Remarkable modernist houses for sale in Los Angeles
From mid-century bungalows to coveted Case Study-inspired houses, Los Angeles is the home of show-stopping modernist homes; here, we trawled the internet for the finest examples on the market, so you don't have to
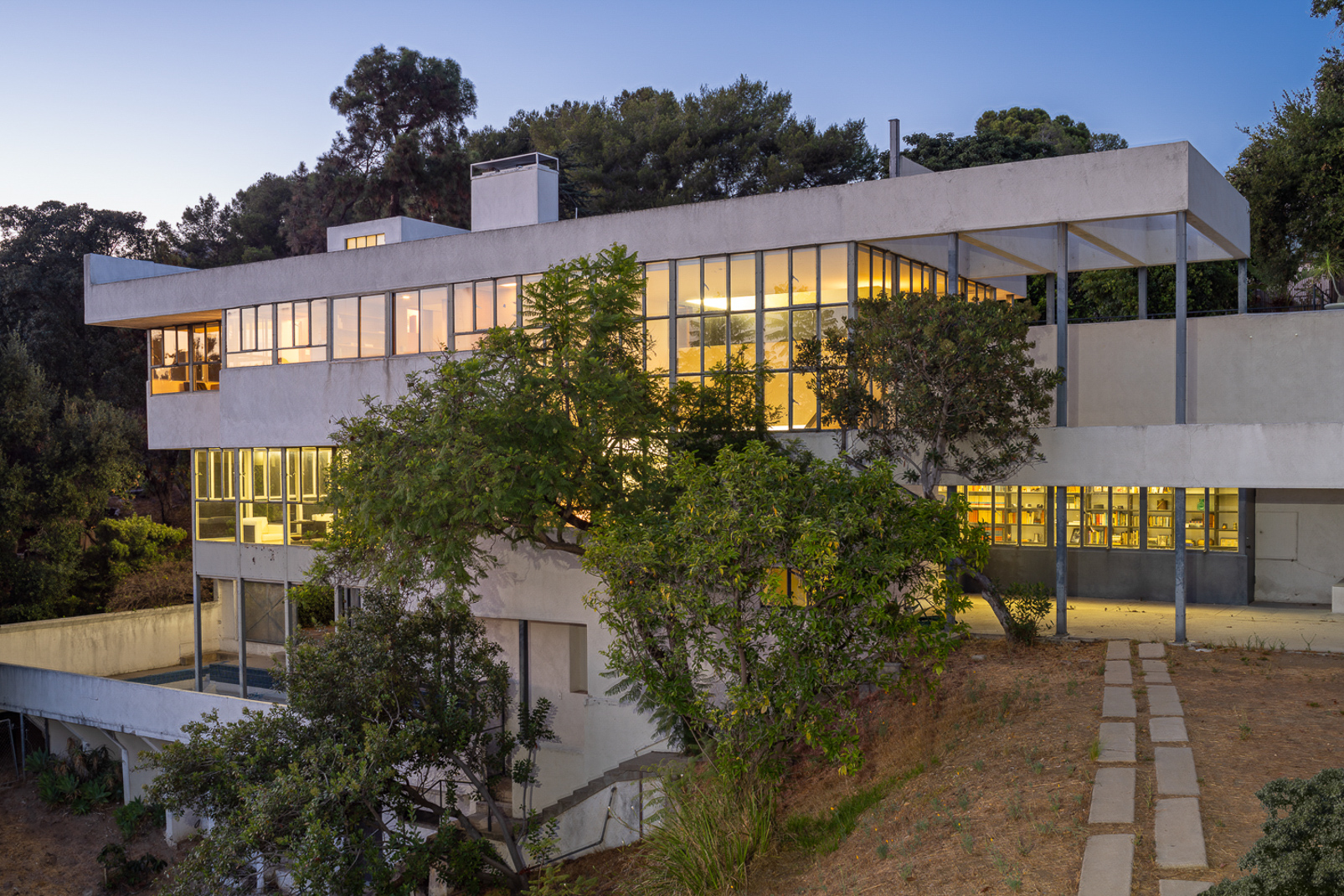
Los Angeles is the cradle of exuberant modernism, from modest mid-century bungalows to dramatic Case Study-inspired houses and cliff-top palaces of glass and steel. In a fraught urban culture where real estate is at a premium and teardowns are often the only way to build something new, the city’s architectural heritage is under perpetual threat.
For those in search of individual style with history and meaning, the best surviving architect-designed properties are increasingly sought after. We’ve scoured the sites and rifled through the realtor listings to find six houses that are truly worth your time.
The iconic Lovell House: 4616 Dundee Drive
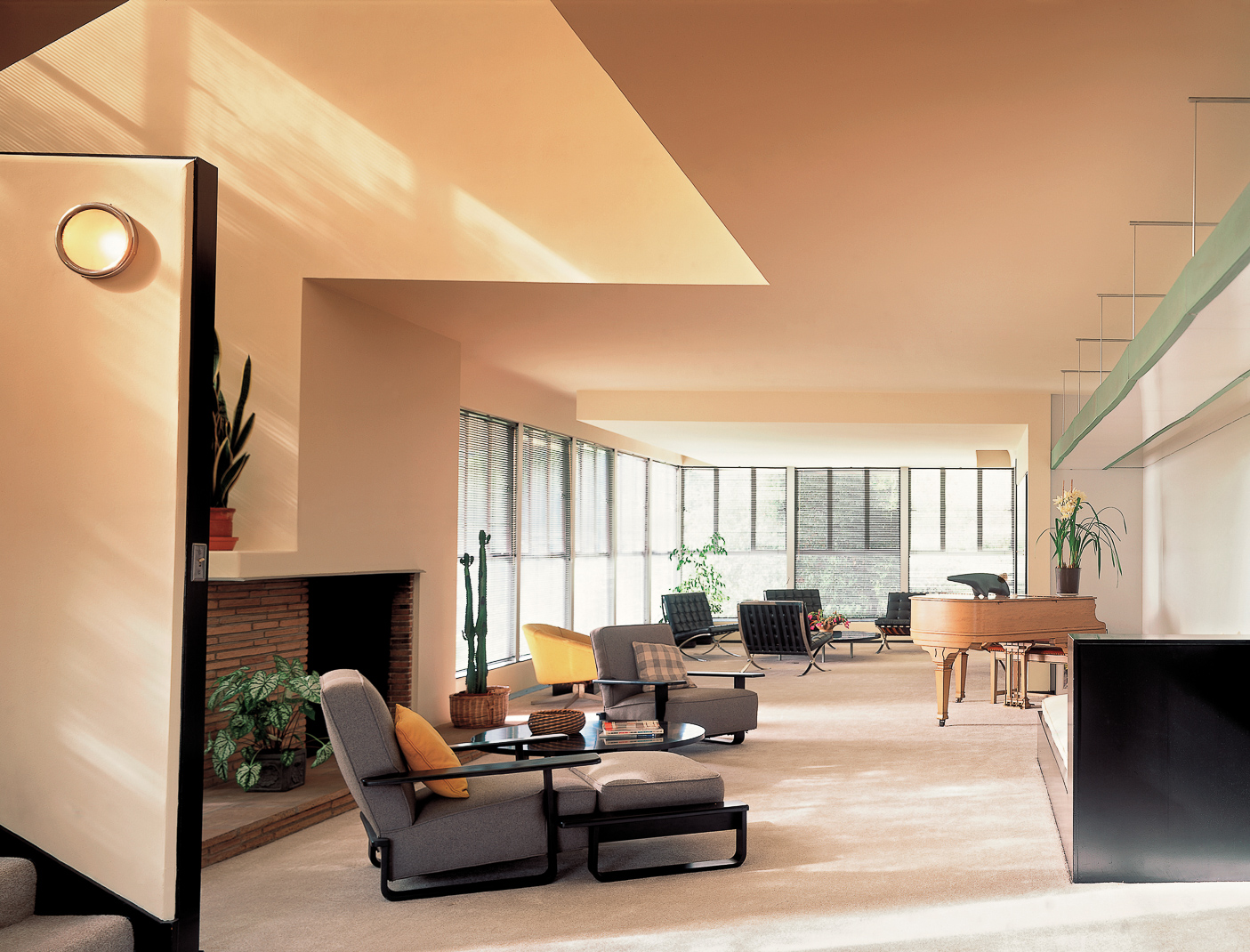
A classic of the Lovell Health House,1929
Better known to the rest of the world as the Lovell House, 4616 Dundee Drive is Richard Neutra’s modernist masterpiece, one of the best-known pieces of pre-war American architecture. Dating from 1929 yet still light years ahead of the thousands of imitators it spawned, the house was commissioned by fitness fanatic and outdoor living exponent Philip Lovell. Extensive terraces gave Lovell all the fresh air he craved, while the Austrian-born Neutra used techniques better known from industrial architecture – most notably the use of a steel frame, factory-made windows and sprayed-on concrete – to maximise the interior light and space and purity of the form.
$9,975,000. More details from Crosby Doe Associates
White Sunset gem: 1375 North Wetherly Drive
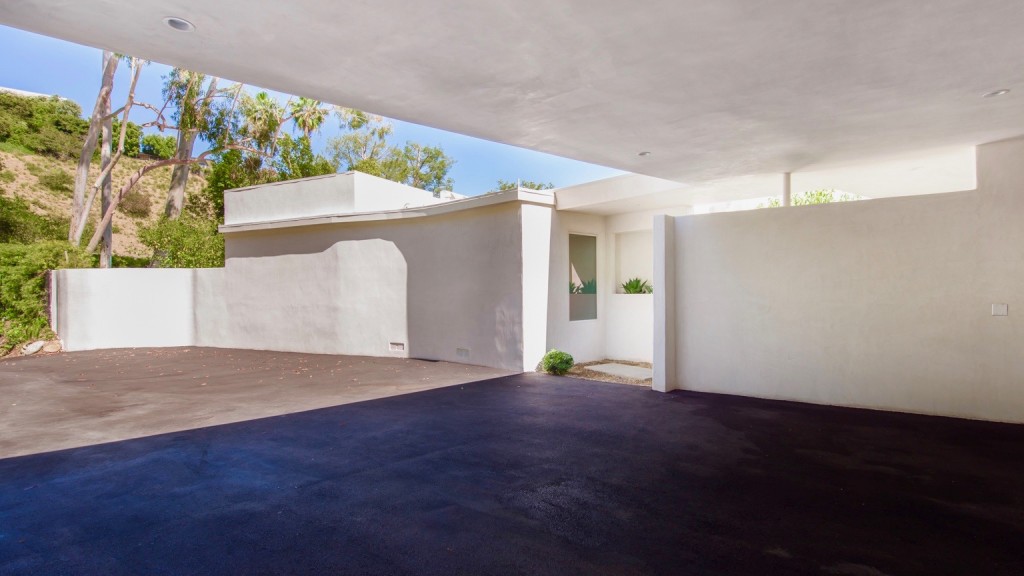
A perfect slice of mid-century modern, 1375 North Wetherly Drive is tucked into the hills at the northerly end of this winding canyon road leading off Sunset. The low-built house is all white walls, floor to ceiling glass and distant downtown views. Restored and updated throughout its life, the four-bed house covers 3,600 sq ft, surrounded by gated gardens and a pool.
$8,995,000. More details from John Galich
Twin mid-century bungalows: 1100 Paso Alto Road
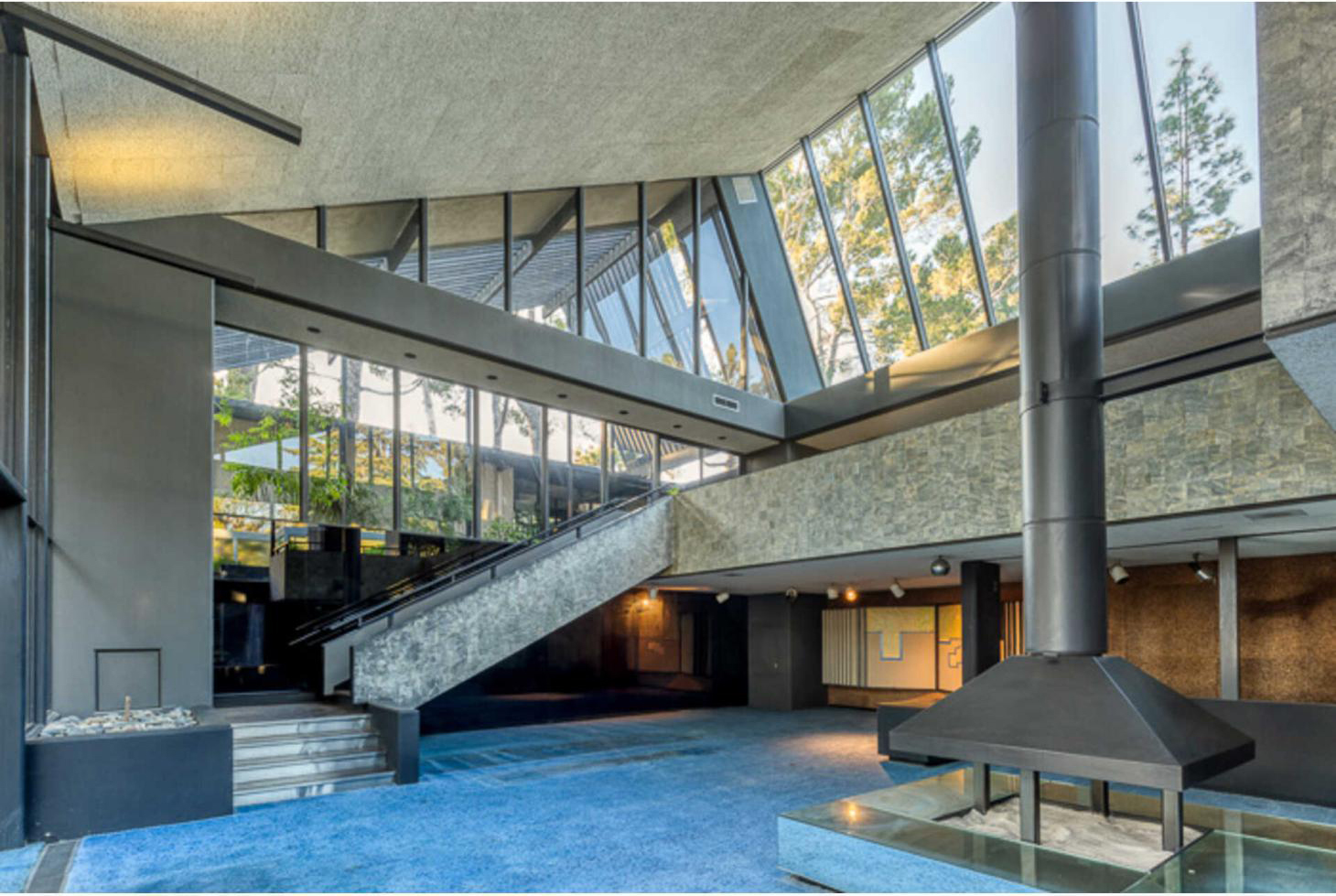
The double-height living space in the A.Quincy Jones-designed house at 1100 Paso Alto Road.
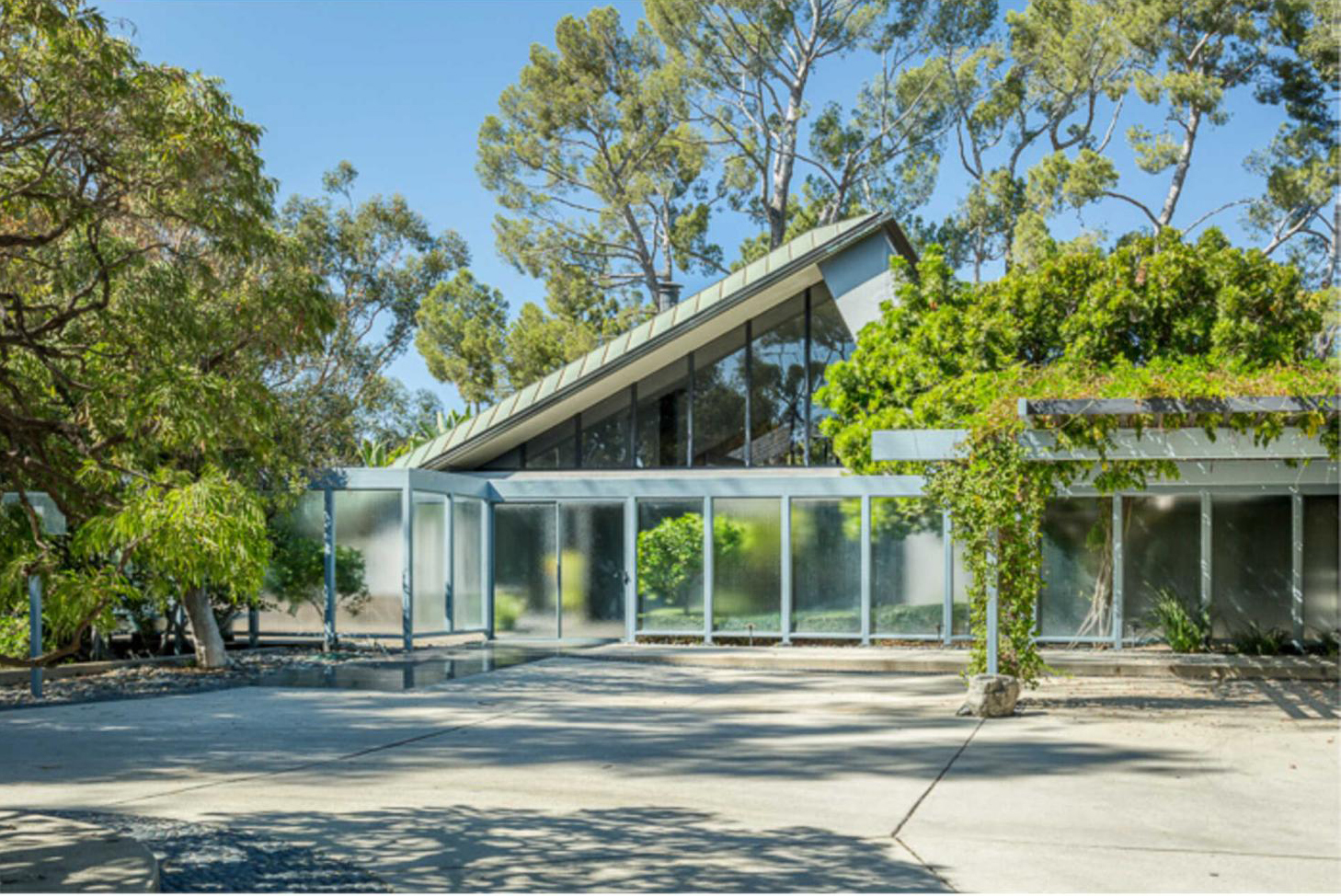
The A.Quincy Jones house is one of two modern houses on the site at 1100 Paso Alto Road
Set atop the Linda Vista hills in Pasadena, this 3.3-acre lot houses not one but two architecturally significant homes on the same site, offering far-reaching views to both ocean and mountains. As well as a 1954 house by Thornton Ladd of Pasadena firm Ladd & Kelsey, there’s also an impressive custom home by A.Quincy Jones. The latter extends to 6,500 square feet, with angular glass roofs topping out soaring living spaces. Classic modernist elements include an indoor-outdoor koi pond and multiple courtyards and atriums in this finest of mid-century bungalows.
$12,500,000. More details from The Agency
Wallpaper* Newsletter
Receive our daily digest of inspiration, escapism and design stories from around the world direct to your inbox.
Refurbished Brentwood belle: 2767 Mandeville Canyon Road
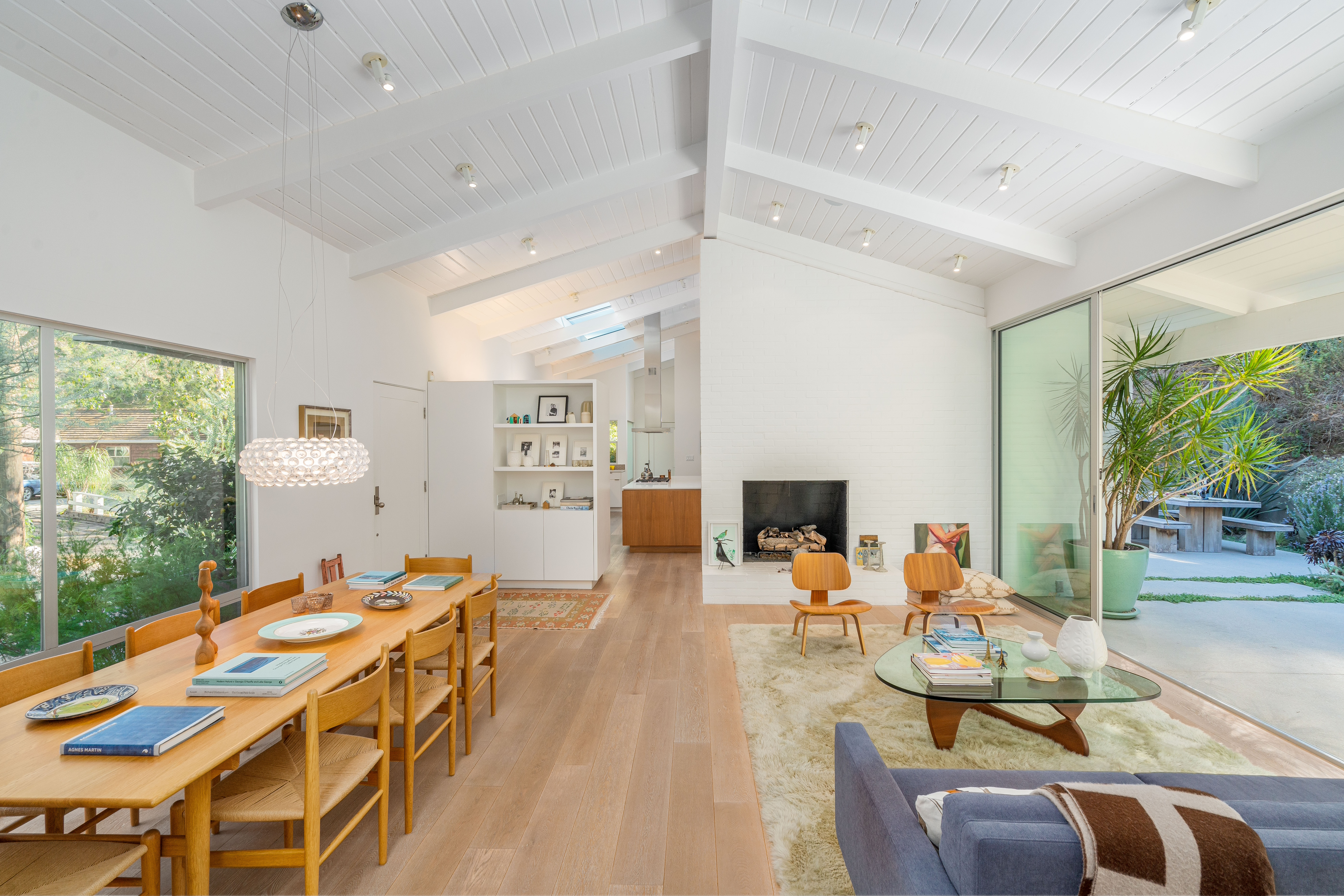
The house’s mid-century interior was restored and extended by Montalba Architects
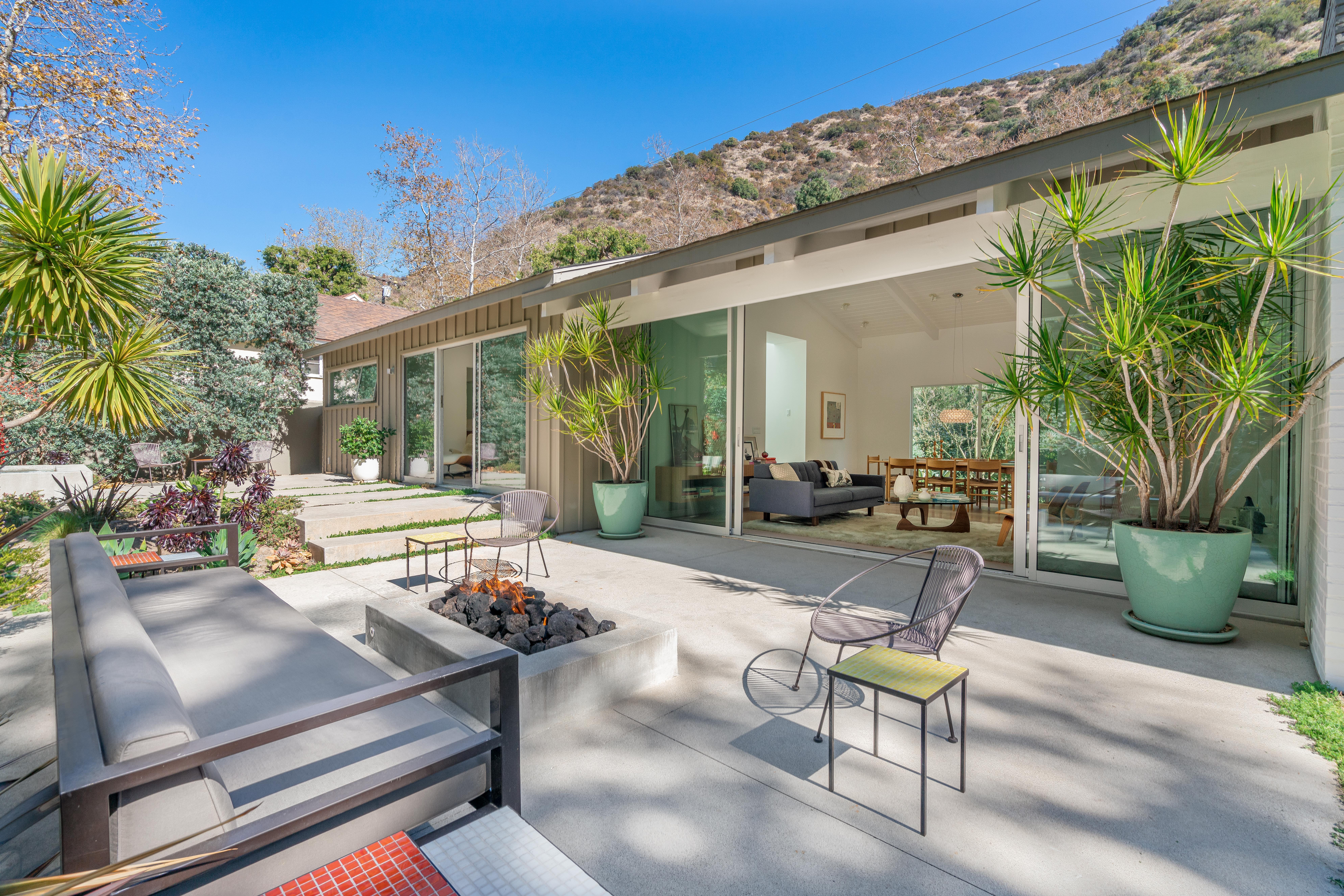
The newly restored mid-century bungalow is located to the north of Brentwood
Another 50s ranch-style house, this Brentwood property underwent a complete refurbishment a decade ago courtesy of Montalba Architects. The firm stripped the structure back its original features - some, typical of mid-century bungalows - such as the exposed bricks and the beam ceiling in the living spaces. The space was also opened up throughout, with light materials and colours introduced to emphasise the quality of the spaces.
Price on request. Available from Craig White, restored and extended by Montalba Architects
Show-stopping steel: 444 Sycamore Road
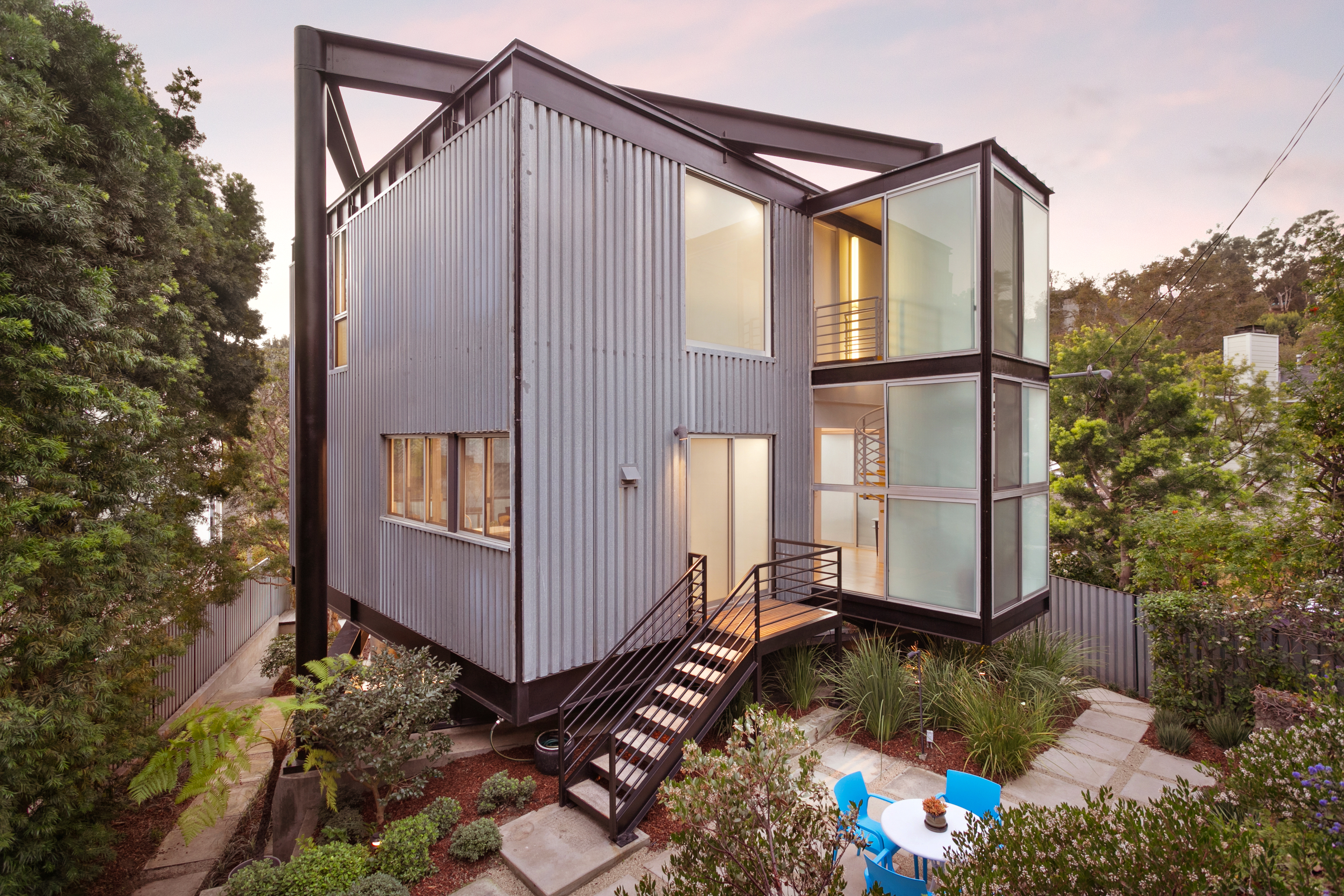
The angled structure of Pierre Koenig’s Schwartz House, 1994
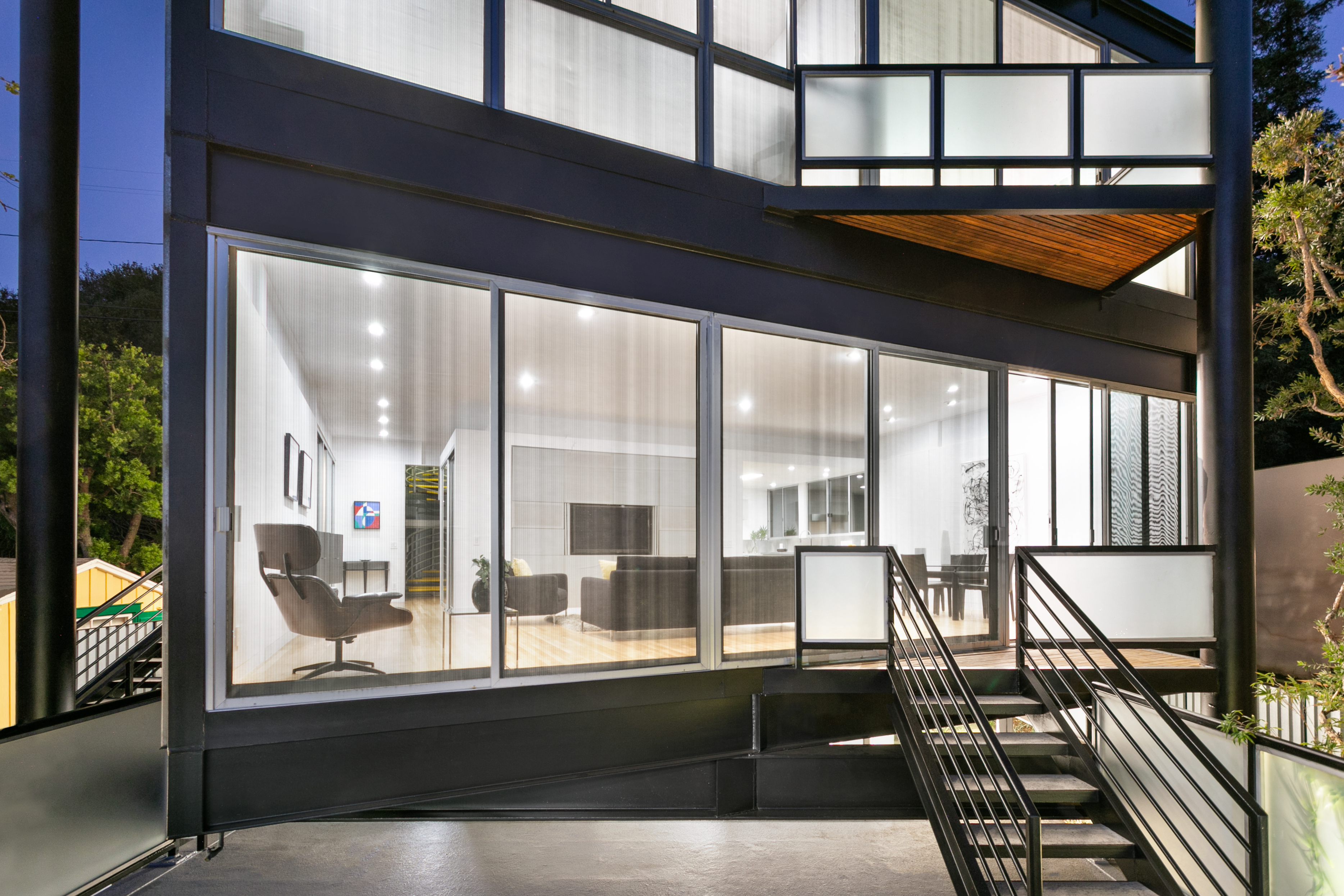
High-tech detailing throughout in Pierre Koenig’s Schwartz House, 1994
Pierre Koenig’s Schwartz House was built in 1994, relatively late in the career of the architect responsible for one of the most dramatic and influential of all Los Angeles residences, Case Study House no.22, from 1964. Three decades later, and Koenig showed he still had it with this impressive Santa Monica structure. The Schwartz House consists of a square steel frame containing a two-storey glass and steel cube, turned 30 degrees for the best views to the beach. The external frame allows the modestly scaled interior to be largely open plan, with high-tech details throughout.
$4,385,000. More details from The Value of Architecture
Captivating cantilever: 11490 Orum Road
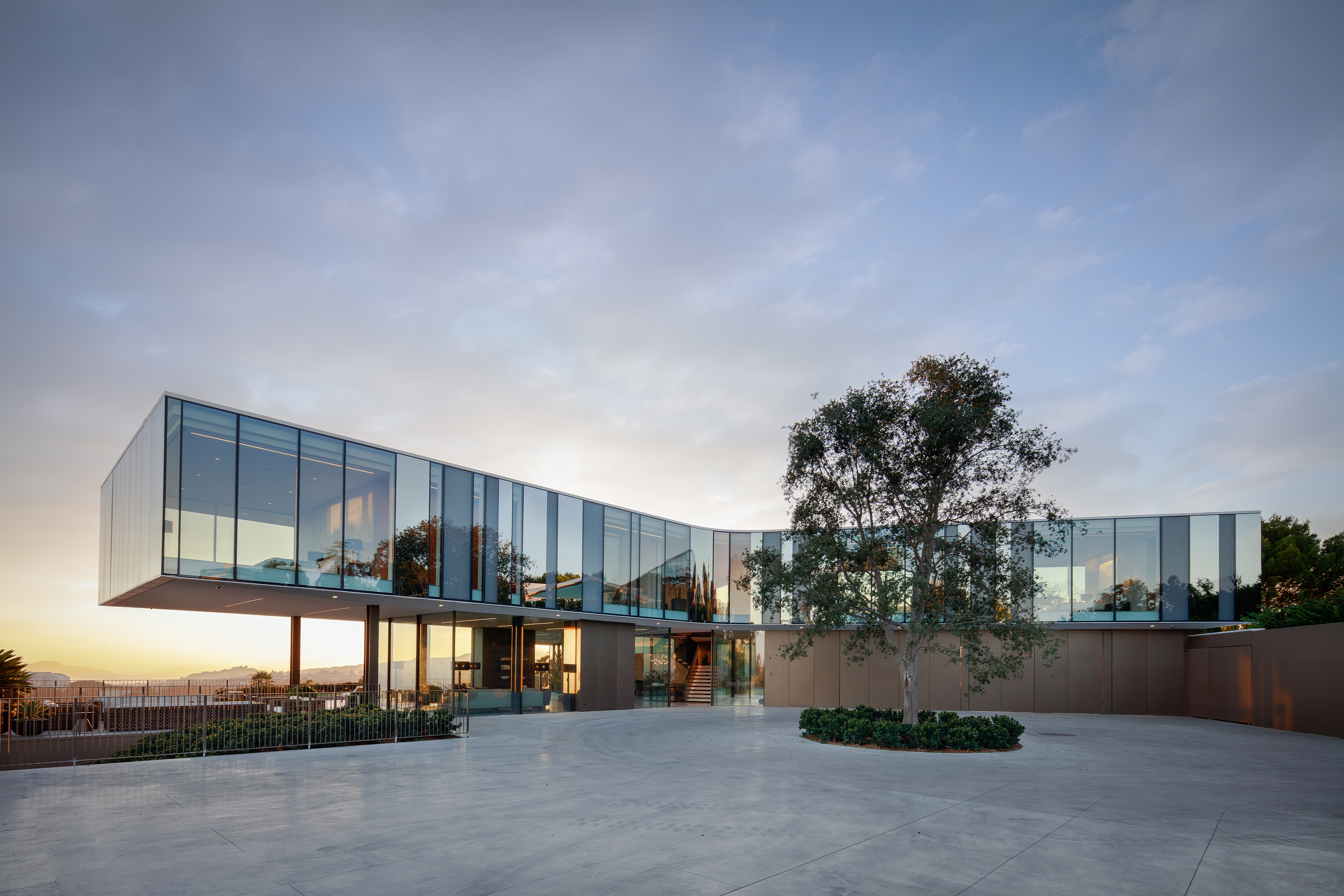
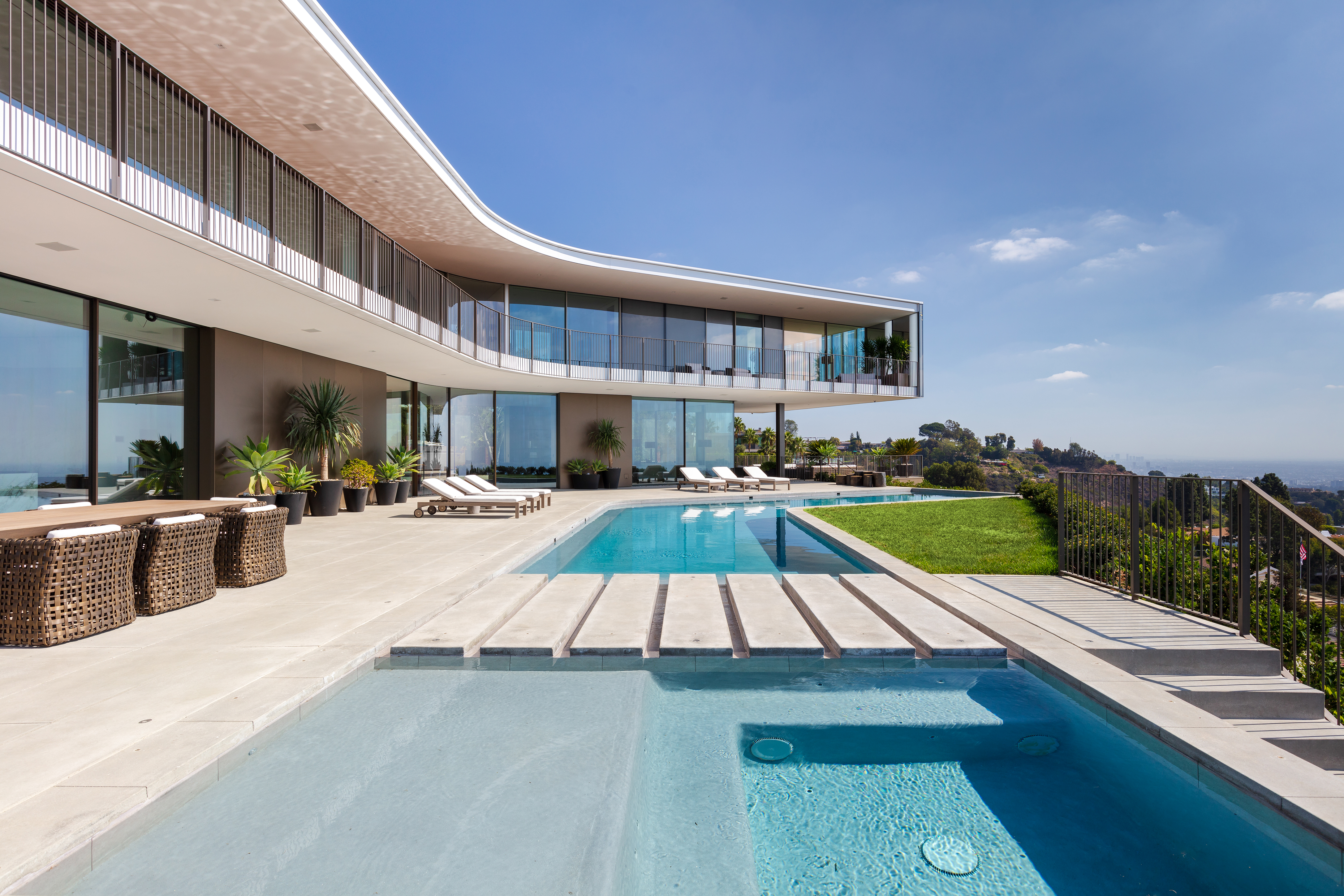
Orum House by SPFA
Orum was designed by SPF:architects, a firm set up by Zoltan Pali and Judit Fekete-Pali. An incredibly dramatic structure set in the heart of Bel Air, the house is formed of three cantilevered glazed wings that over-sail the site to create views of the entire Los Angeles basin. A substantial amount of accommodation is set into the hillside itself, with the principle living spaces and bedrooms set within the glazed heart of the 18,850 sq ft house. Including staff and guest accommodation there are a total of nine bedrooms.
$49,000,000. More details from The Agency, design by SPF:architects
Jonathan Bell has written for Wallpaper* magazine since 1999, covering everything from architecture and transport design to books, tech and graphic design. He is now the magazine’s Transport and Technology Editor. Jonathan has written and edited 15 books, including Concept Car Design, 21st Century House, and The New Modern House. He is also the host of Wallpaper’s first podcast.
-
 Australian bathhouse ‘About Time’ bridges softness and brutalism
Australian bathhouse ‘About Time’ bridges softness and brutalism‘About Time’, an Australian bathhouse designed by Goss Studio, balances brutalist architecture and the softness of natural patina in a Japanese-inspired wellness hub
By Ellie Stathaki
-
 Marylebone restaurant Nina turns up the volume on Italian dining
Marylebone restaurant Nina turns up the volume on Italian diningAt Nina, don’t expect a view of the Amalfi Coast. Do expect pasta, leopard print and industrial chic
By Sofia de la Cruz
-
 Tour the wonderful homes of ‘Casa Mexicana’, an ode to residential architecture in Mexico
Tour the wonderful homes of ‘Casa Mexicana’, an ode to residential architecture in Mexico‘Casa Mexicana’ is a new book celebrating the country’s residential architecture, highlighting its influence across the world
By Ellie Stathaki
-
 This minimalist Wyoming retreat is the perfect place to unplug
This minimalist Wyoming retreat is the perfect place to unplugThis woodland home that espouses the virtues of simplicity, containing barely any furniture and having used only three materials in its construction
By Anna Solomon
-
 Croismare school, Jean Prouvé’s largest demountable structure, could be yours
Croismare school, Jean Prouvé’s largest demountable structure, could be yoursJean Prouvé’s 1948 Croismare school, the largest demountable structure ever built by the self-taught architect, is up for sale
By Amy Serafin
-
 Jump on our tour of modernist architecture in Tashkent, Uzbekistan
Jump on our tour of modernist architecture in Tashkent, UzbekistanThe legacy of modernist architecture in Uzbekistan and its capital, Tashkent, is explored through research, a new publication, and the country's upcoming pavilion at the Venice Architecture Biennale 2025; here, we take a tour of its riches
By Will Jennings
-
 We explore Franklin Israel’s lesser-known, progressive, deconstructivist architecture
We explore Franklin Israel’s lesser-known, progressive, deconstructivist architectureFranklin Israel, a progressive Californian architect whose life was cut short in 1996 at the age of 50, is celebrated in a new book that examines his work and legacy
By Michael Webb
-
 A new hilltop California home is rooted in the landscape and celebrates views of nature
A new hilltop California home is rooted in the landscape and celebrates views of natureWOJR's California home House of Horns is a meticulously planned modern villa that seeps into its surrounding landscape through a series of sculptural courtyards
By Jonathan Bell
-
 The Frick Collection's expansion by Selldorf Architects is both surgical and delicate
The Frick Collection's expansion by Selldorf Architects is both surgical and delicateThe New York cultural institution gets a $220 million glow-up
By Stephanie Murg
-
 Remembering architect David M Childs (1941-2025) and his New York skyline legacy
Remembering architect David M Childs (1941-2025) and his New York skyline legacyDavid M Childs, a former chairman of architectural powerhouse SOM, has passed away. We celebrate his professional achievements
By Jonathan Bell
-
 At the Institute of Indology, a humble new addition makes all the difference
At the Institute of Indology, a humble new addition makes all the differenceContinuing the late Balkrishna V Doshi’s legacy, Sangath studio design a new take on the toilet in Gujarat
By Ellie Stathaki