Modscape's energy-efficient modular house in the New South Wales countryside
Melbourne-based architects Modscape offer an insight into the design and build process behind this modular, energy efficient weekend home assembled in just 12 weeks
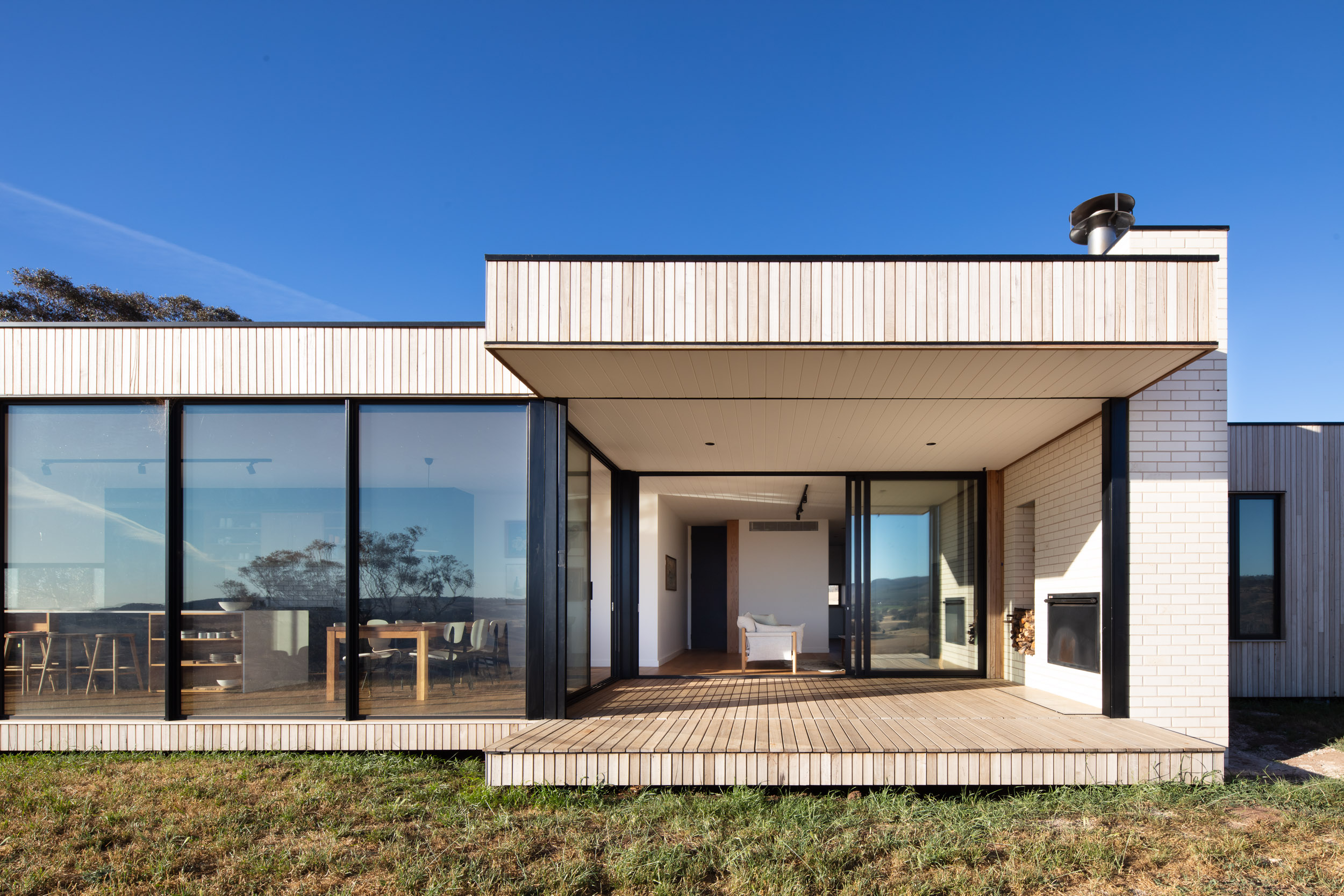
John Madden - Photography
A modular home set into the pastoral countryside in Orange, NSW, Kangaroobie House was constructed from fully-welded structural steel frames and fabricated offsite in 12 weeks. ‘Our homes are are fully finished in our factory prior to being delivered to site,’ explains Modscape managing director Jan Gyrn. ‘All of the painting, tiling, cabinetry etc., is complete before leaving the factory. This minimises the amount of time required onsite and ensures we have a high level of quality control.’
However, this Melbourne-based architecture practice do not subscribe to a one-size-fits-all philosophy, taking cues from the qualities of each site and the personalised requirements of their clients.
The client brief for this Sydney family was for an energy-efficient second (weekend) home that maximised the beautiful valley views. ‘Sited on a ridge, the form of the home follows the lay of the land and is orientated to take advantage of the beautiful views towards Mount Canobolas,’ explains Gyrn.
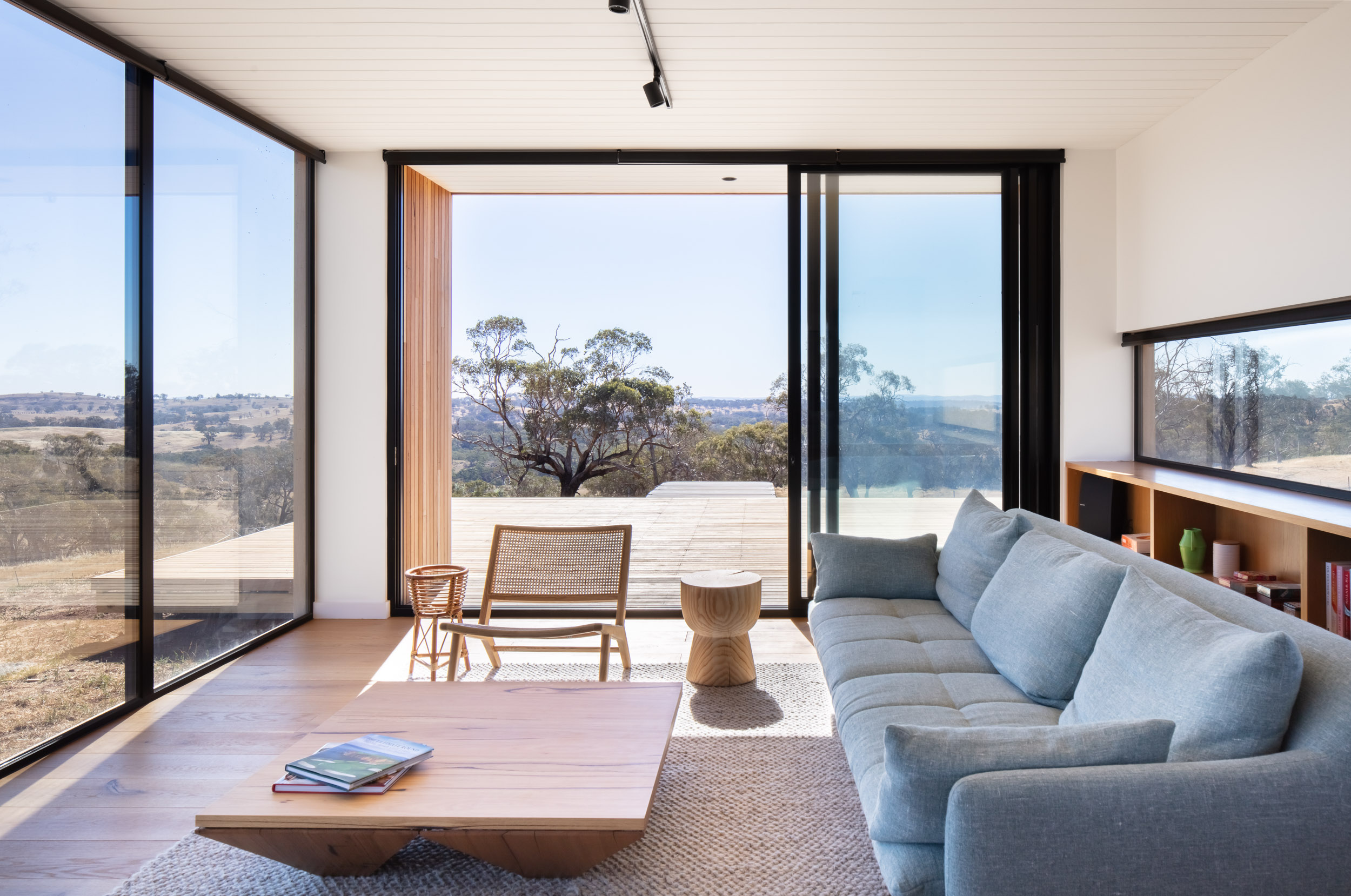
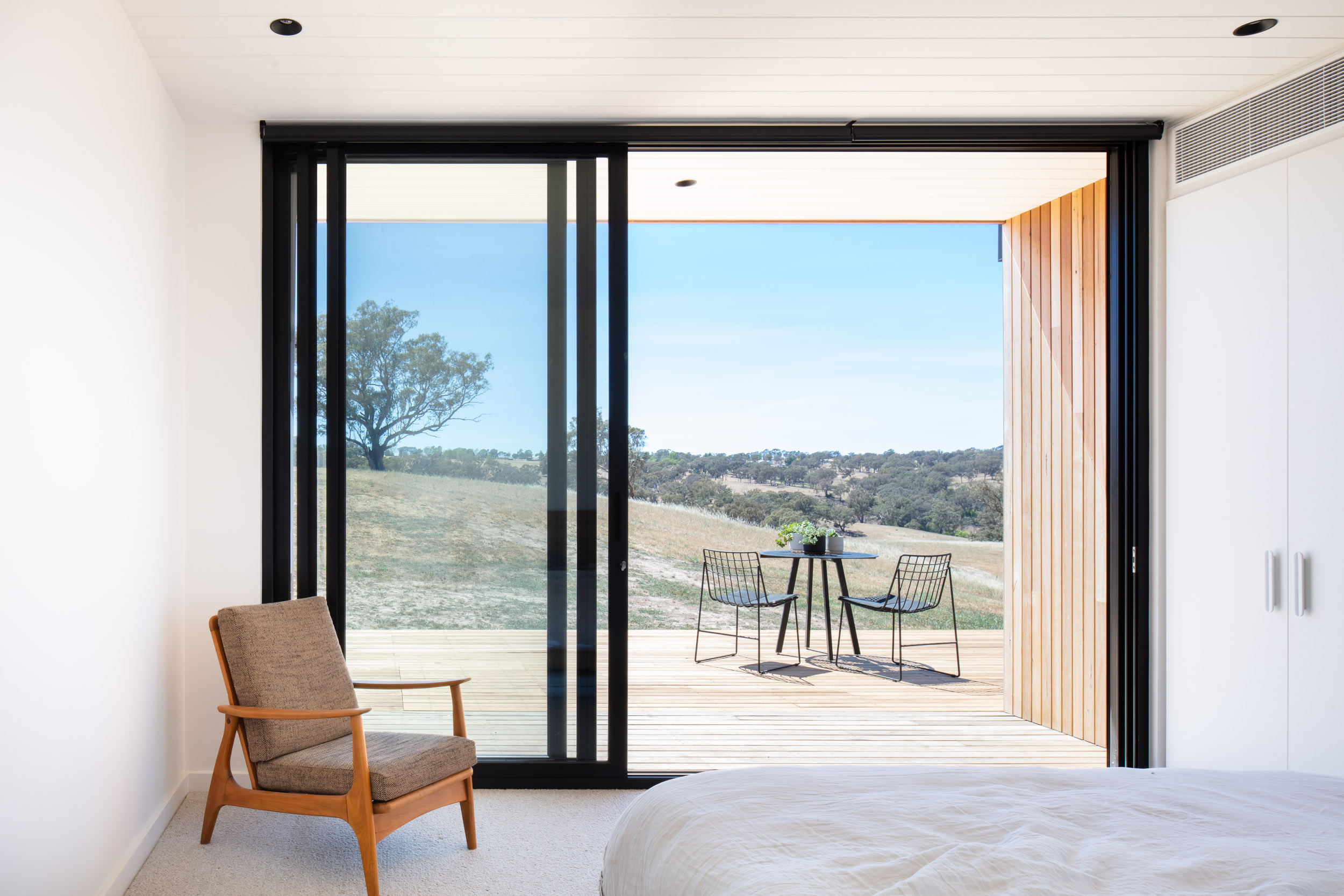
‘In addition the clients engaged Modscape to conduct the construction offsite in a controlled factory environment to eliminate potential weather delays (owing to the high altitude, in winter the area frequently gets frosts and often snow); and to erase the task of coordinating multiple trades (which is difficult in a rural setting that’s close to four hours’ drive from their permanent residence).’
From a planning perspective, despite the modularity, Modscape are able to work with great flexibility. ‘There is no set module size or shape so there’s great flexibility in the design,’ explains Jan. ‘Modules can be placed side-by-side or end-to-end to create greater internal spaces.’
The Kangaroobie home incorporates three modules, set into a T-shaped plan with separate wings for living, sleeping and utilities. Windows and doors have been positioned to maximise their effect as frames to the landscape, leveraging the majestic valley vistas.
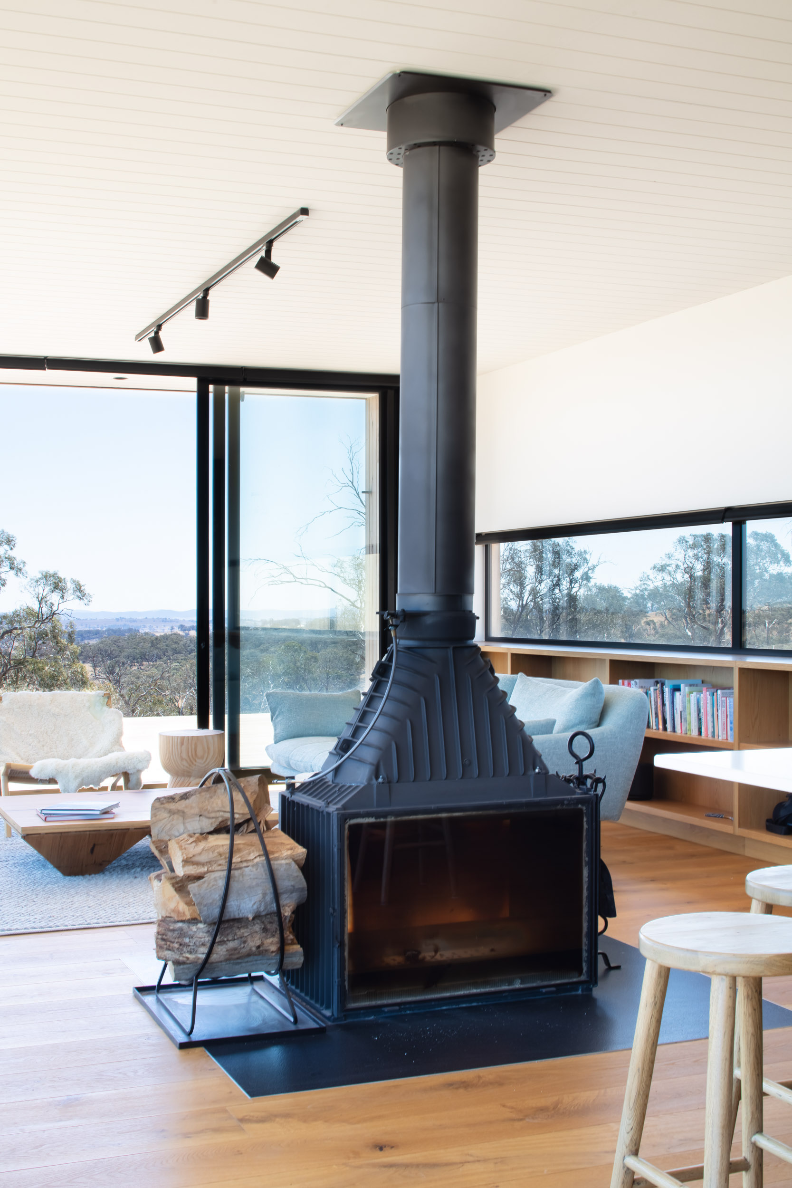
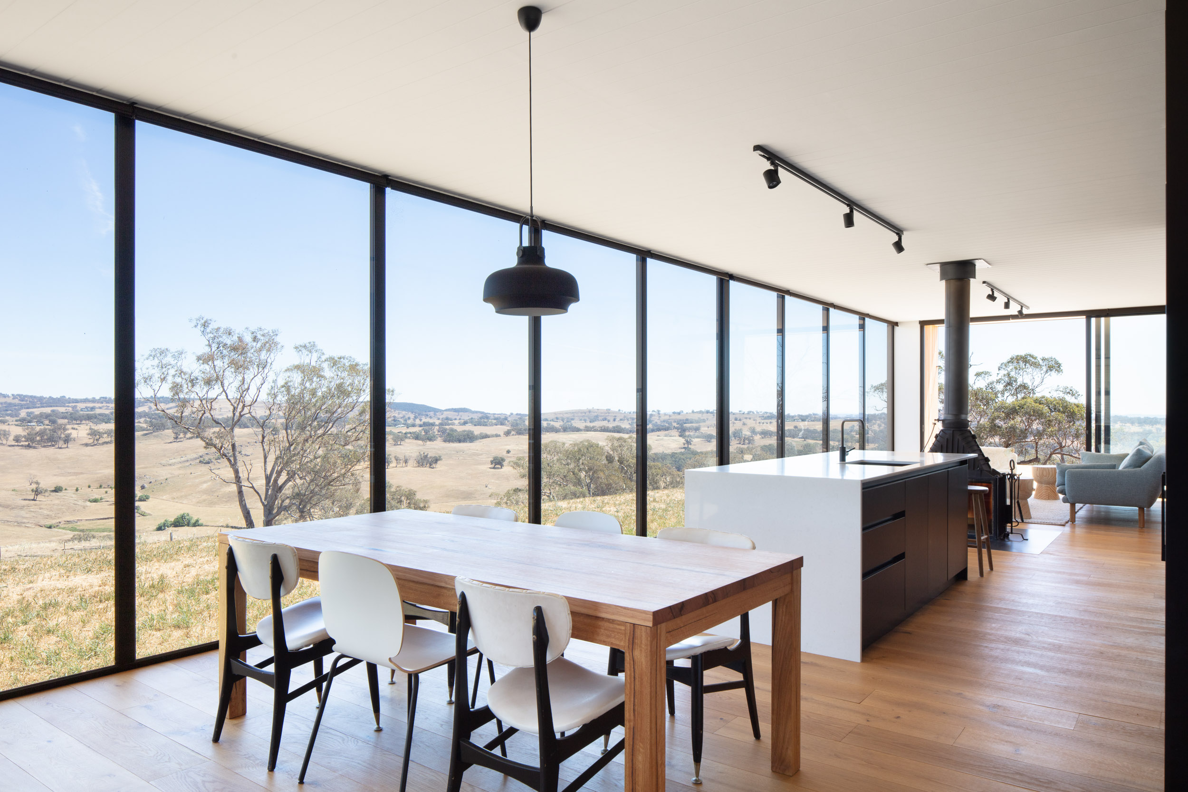
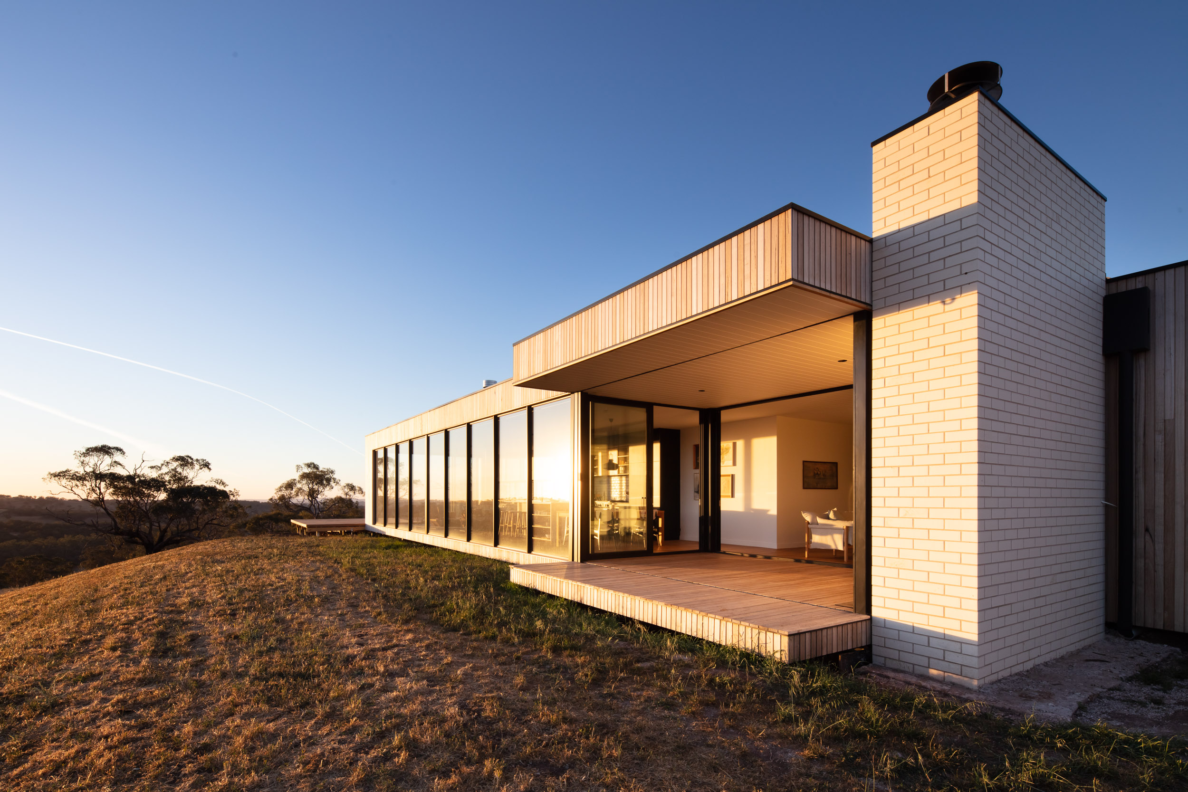
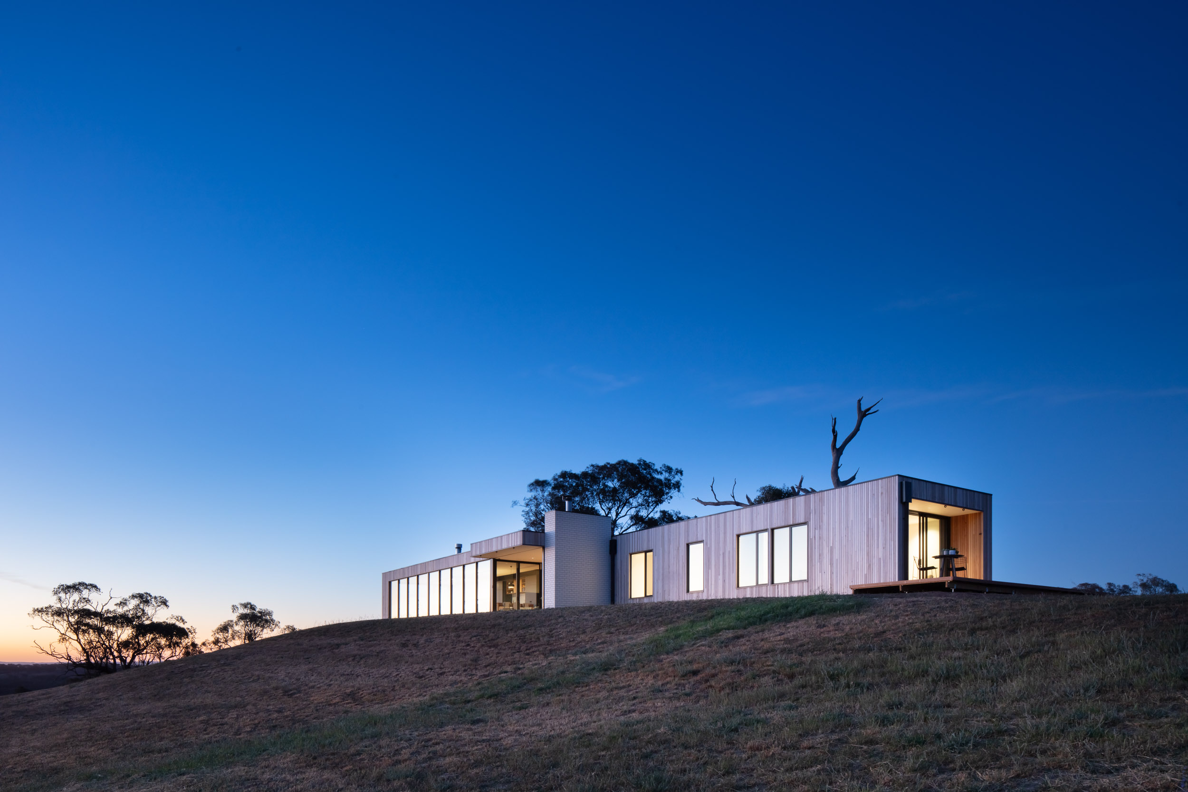
INFORMATION
Wallpaper* Newsletter
Receive our daily digest of inspiration, escapism and design stories from around the world direct to your inbox.
-
 The new Google Pixel 9a is a competent companion on the pathway to the world of AI
The new Google Pixel 9a is a competent companion on the pathway to the world of AIGoogle’s reputation for effective and efficient hardware is bolstered by the introduction of the new Pixel 9a, a mid-tier smartphone designed to endure
By Jonathan Bell Published
-
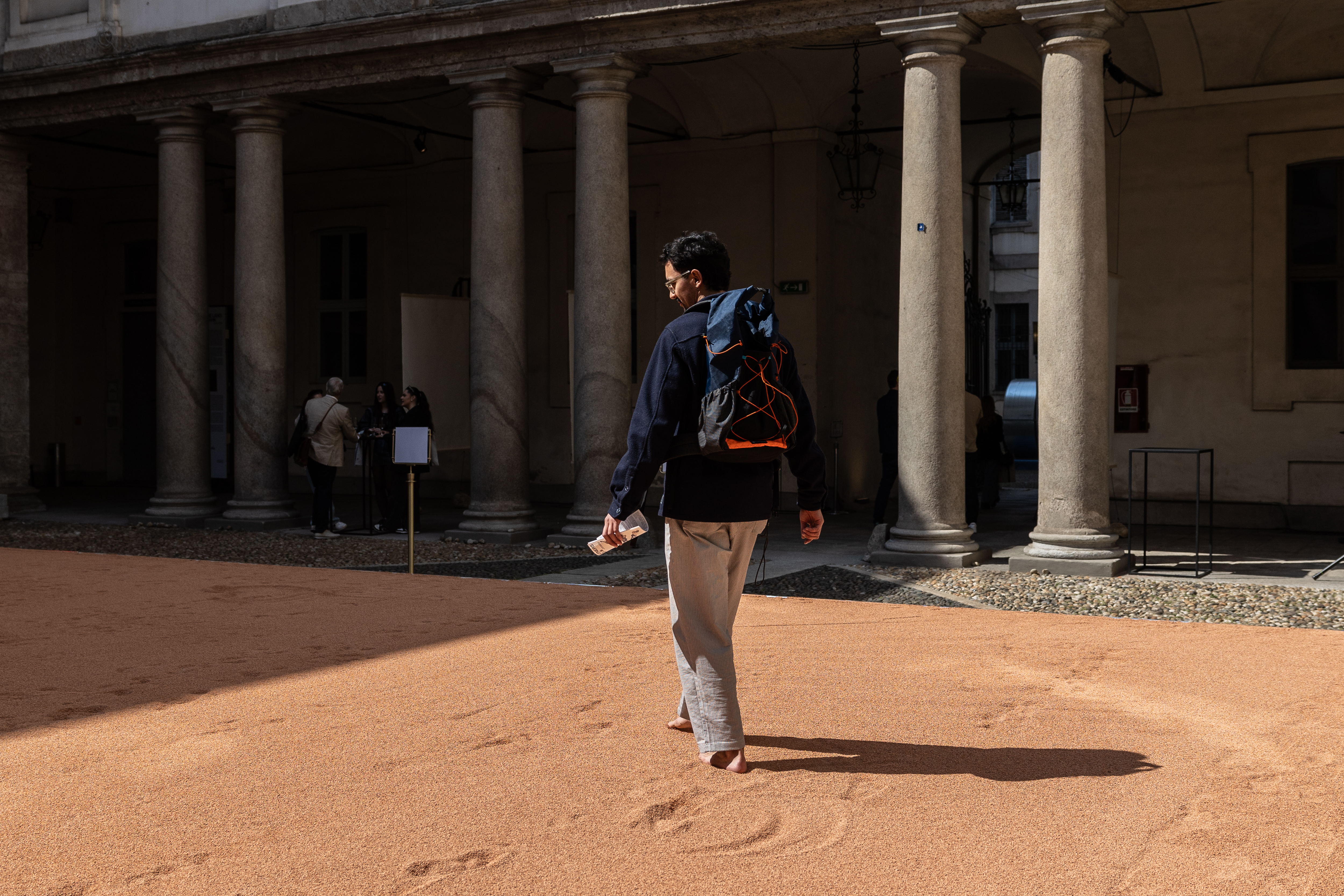 In Milan, MoscaPartners presents a poetic exploration of ‘migration’
In Milan, MoscaPartners presents a poetic exploration of ‘migration’Alongside immersive work by Byoung Cho, MoscaPartners’ Milan Design Week 2025 display features an accessible exhibition path designed for visually impaired visitors
By Cristina Kiran Piotti Published
-
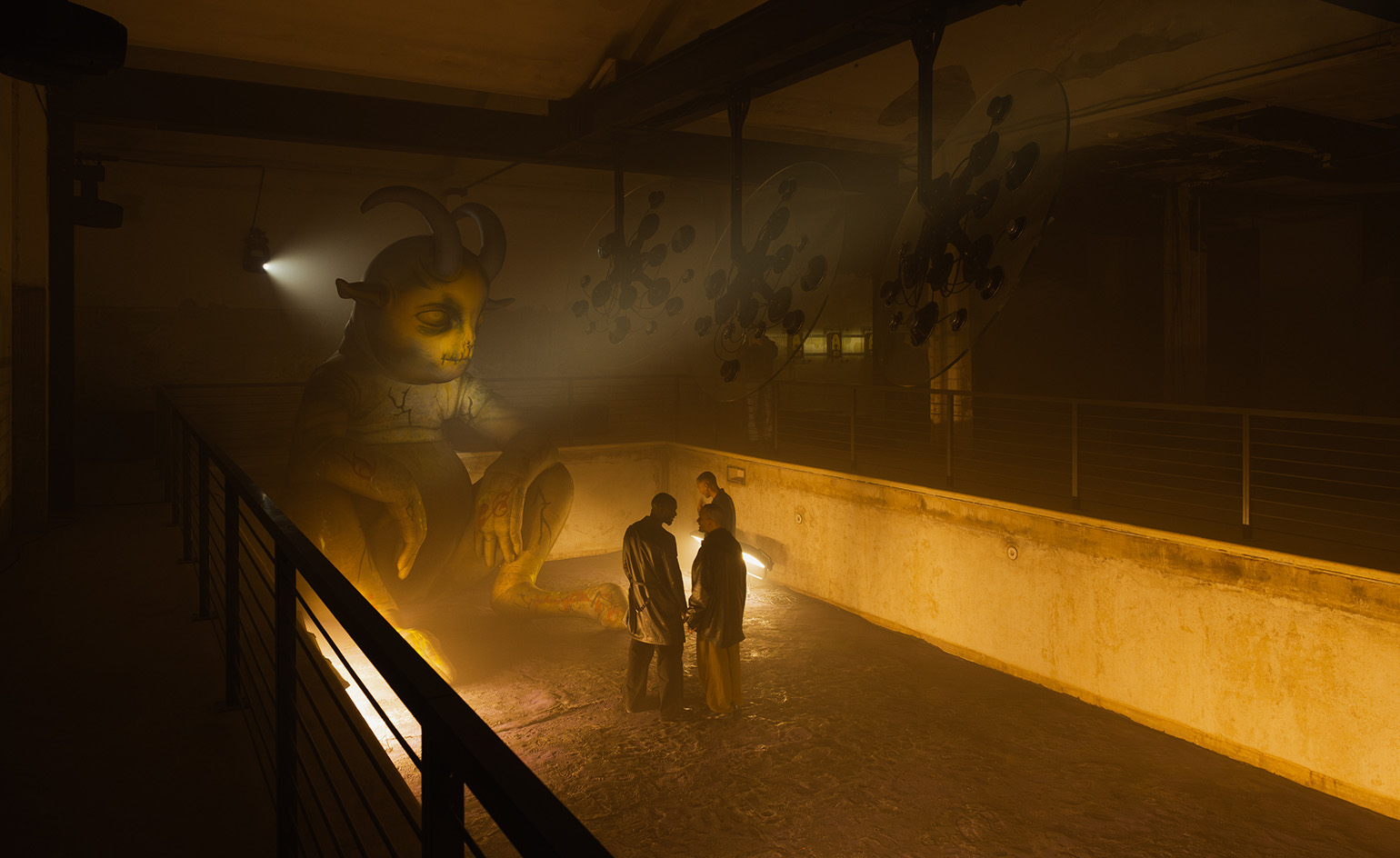 The making of PAN and Nike’s euphoric, club-inspired collaboration at Milan Design Week
The making of PAN and Nike’s euphoric, club-inspired collaboration at Milan Design WeekAlongside a new Air Max 180 release, ‘The Suspended Hour’ display sees Berlin record label PAN imagine the unfolding of a club night, from dusk until dawn
By Craig McLean Published
-
 A contemporary retreat hiding in plain sight in Sydney
A contemporary retreat hiding in plain sight in SydneyThis contemporary retreat is set behind an unassuming neo-Georgian façade in the heart of Sydney’s Woollahra Village; a serene home designed by Australian practice Tobias Partners
By Léa Teuscher Published
-
 Join our world tour of contemporary homes across five continents
Join our world tour of contemporary homes across five continentsWe take a world tour of contemporary homes, exploring case studies of how we live; we make five stops across five continents
By Ellie Stathaki Published
-
 Who wouldn't want to live in this 'treehouse' in Byron Bay?
Who wouldn't want to live in this 'treehouse' in Byron Bay?A 1980s ‘treehouse’, on the edge of a national park in Byron Bay, is powered by the sun, architectural provenance and a sense of community
By Carli Philips Published
-
 A modernist Melbourne house gets a contemporary makeover
A modernist Melbourne house gets a contemporary makeoverSilhouette House, a modernist Melbourne house, gets a contemporary makeover by architects Powell & Glenn
By Ellie Stathaki Published
-
 A suburban house is expanded into two striking interconnected dwellings
A suburban house is expanded into two striking interconnected dwellingsJustin Mallia’s suburban house, a residential puzzle box in Melbourne’s Clifton Hill, interlocks old and new to enhance light, space and efficiency
By Jonathan Bell Published
-
 Palm Beach Tree House overhauls a cottage in Sydney’s Northern Beaches into a treetop retreat
Palm Beach Tree House overhauls a cottage in Sydney’s Northern Beaches into a treetop retreatSet above the surf, Palm Beach Tree House by Richard Coles Architecture sits in a desirable Northern Beaches suburb, creating a refined home in verdant surroundings
By Jonathan Bell Published
-
 Year in review: the top 12 houses of 2024, picked by architecture director Ellie Stathaki
Year in review: the top 12 houses of 2024, picked by architecture director Ellie StathakiThe top 12 houses of 2024 comprise our finest and most read residential posts of the year, compiled by Wallpaper* architecture & environment director Ellie Stathaki
By Ellie Stathaki Published
-
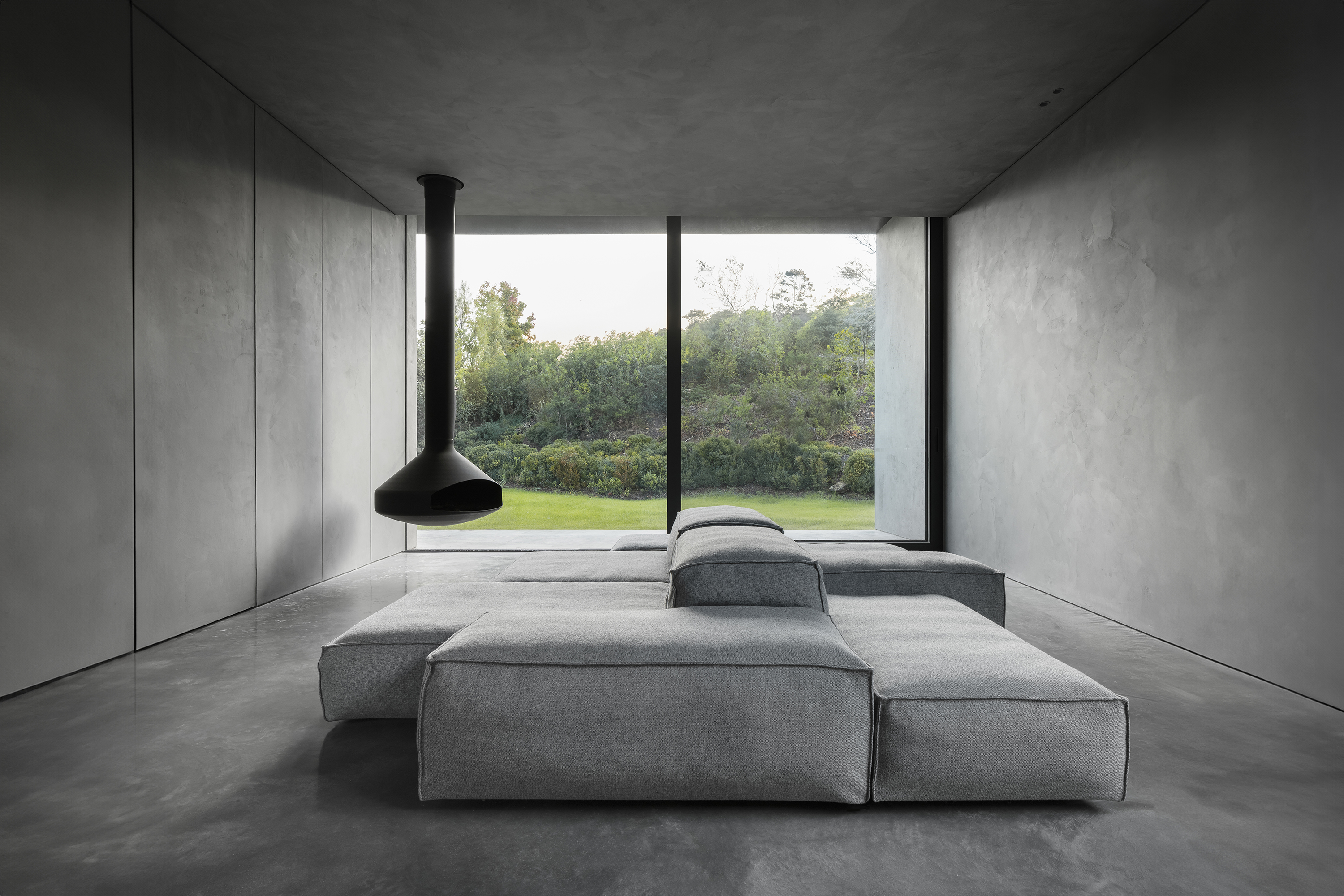 A monolithic house in rural Victoria celebrates 50 shades of grey
A monolithic house in rural Victoria celebrates 50 shades of greyAdam Kane Architects’ monolithic house in rural Victoria, Grey House, is ‘a testament to the power of simplicity and harmony’
By Léa Teuscher Published