Step inside David Adjaye and Sue Webster's Mole House in London's Hackney
When contemporary London based artist Sue Webster aquired a derelict detached house in de Beauvoir Town, previously occupied by the eccentric ‘Mole Man of Hackney', she enlisted friend and past collaborator David Adjaye to create for her a perfectly balanced home that combines past and future, and spaces for work, art and everyday life
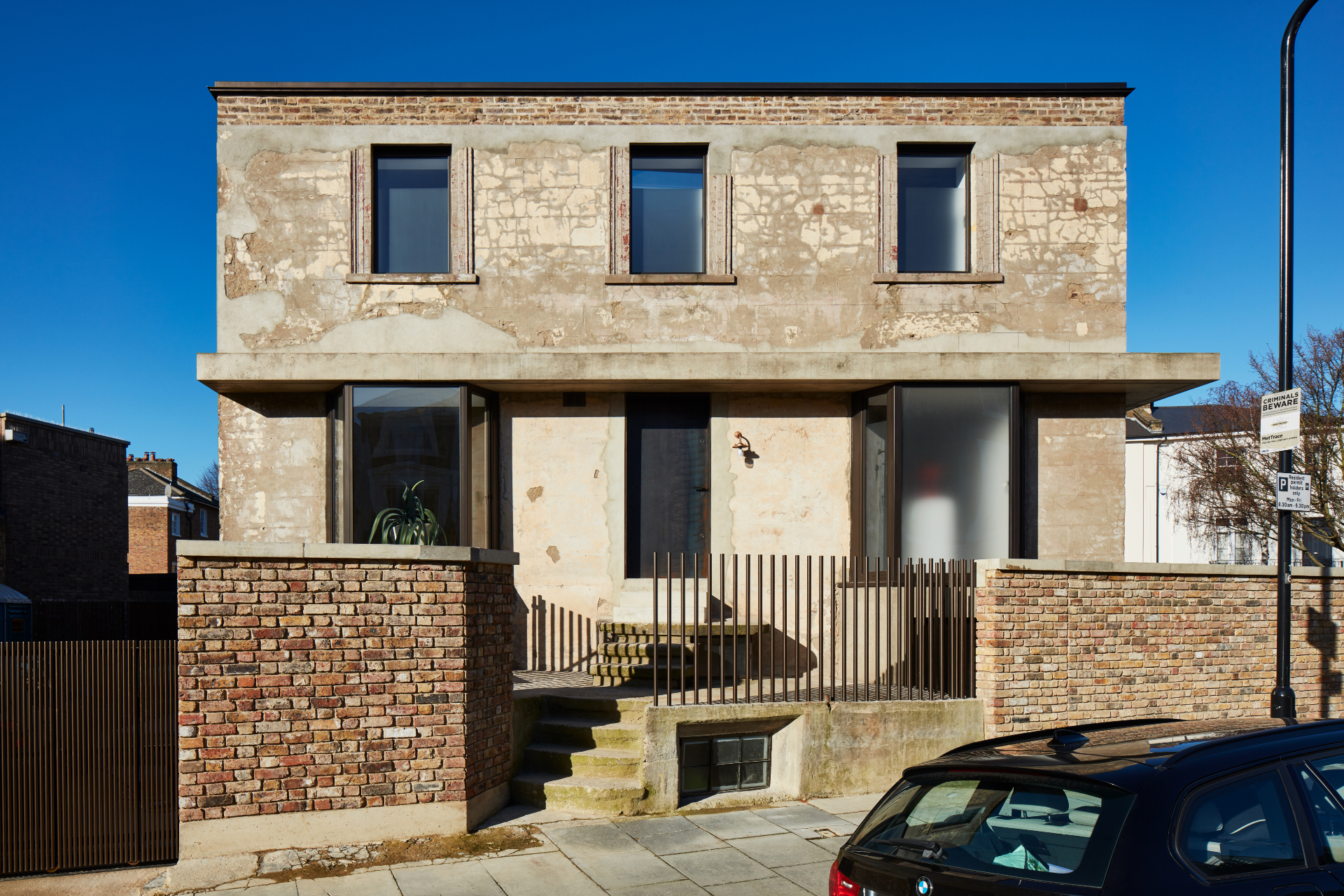
A couple of years back, Sue Webster was hunting for a new home. ‘I wanted to move out of Shoreditch', explains the London-based contemporary artist, ‘as it was becoming unbearable to live there as an artist, one didn’t have room to think for oneself. I kinda fell in love with de Beauvoir after visiting friends for Christmas one year. It felt warm and safe, but not too safe, as it was still only walking distance from the madness of Kingsland Road. I almost bought my friend’s house around the corner, but when it came to the crunch I just couldn’t bring myself to do it as it felt too "normal".'
Soon, an intriguingly odd situation provided the solution she was looking for. ‘Cycling home one day, I came across the most dilapidated house in the neighbourhood. It was boarded up, covered in scaffolding with a 2.5m high corrugated fence around it and a notice pinned to it from Hackney Council – it just said "KEEP OUT!!" – in every way, and I thought to myself "now there’s a challenge". So I called the Council to find out more and they just said ‘Google the Mole Man’, which then opened up a whole new can of worms. From that moment, I knew I just had to have it.'
Rewind just a couple of years and the house was making headlines for its rather eccentric owner, locally known as the ‘Mole Man' – a landlord who had spent years burrowing a network of tunnels beneath the property, subdividing and renting it out in a haphazard way and with no planning permission, compromising the overall structural integrity of the building. This left the house in an uninhabitable state, needing some serious design and engineering work to bring it back to life.
Webster called upon award winning architect David Adjaye, whom she worked with on a previous home (with Tim Noble), the Dirty House, to help her transform the challenging site into a flowing, modern work/live interior. Adjaye jumped to the opportunity; both architect and client were captivated by the house's architectural and social history.
‘Working with artists has always been a critical part of my practice and I’ve been lucky enough to have worked with Sue since the early stages of my career', he says. ‘The Mole House intrigued me because it had the same type of epochal quality to it as Dirty House and has really become ingrained as a piece of London’s archaeology. While the Dirty House was about a sort of industrial archaeology, the Mole House speaks to a time in London’s history that antagonized the status quo, which we then had to consider in the context of Sue’s live-work scenario. The wonderful thing was the brief was the same as the Dirty House [studio and home] so it really was about the relationship to this incredible piece of London’s history. We had to negotiate what it was that we should hold onto, what we had to let go of, and what we had to establish new relations with.'
RELATED STORY
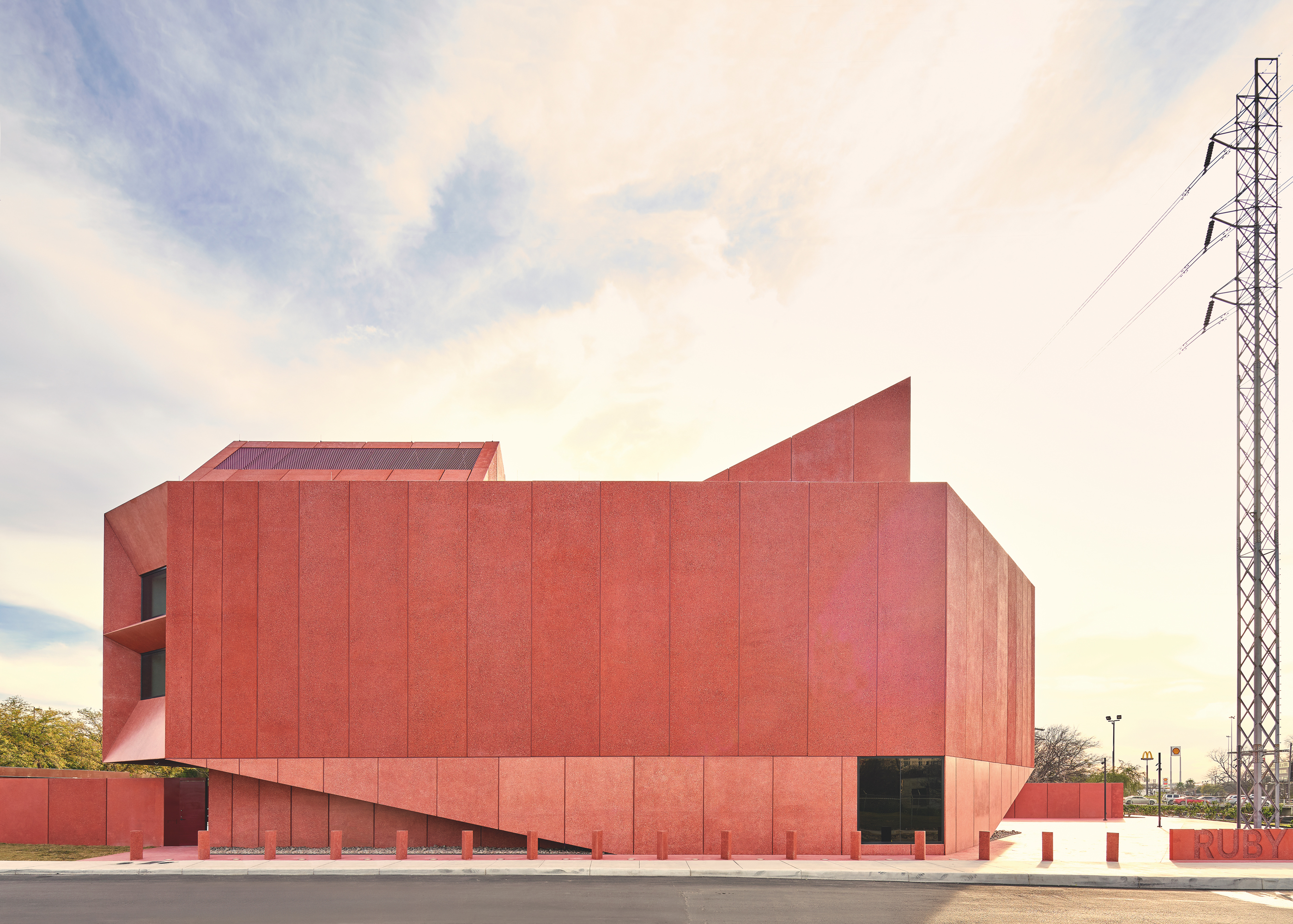
Ruby City is clad in crimson-coloured precast concrete panels made in Mexico City.
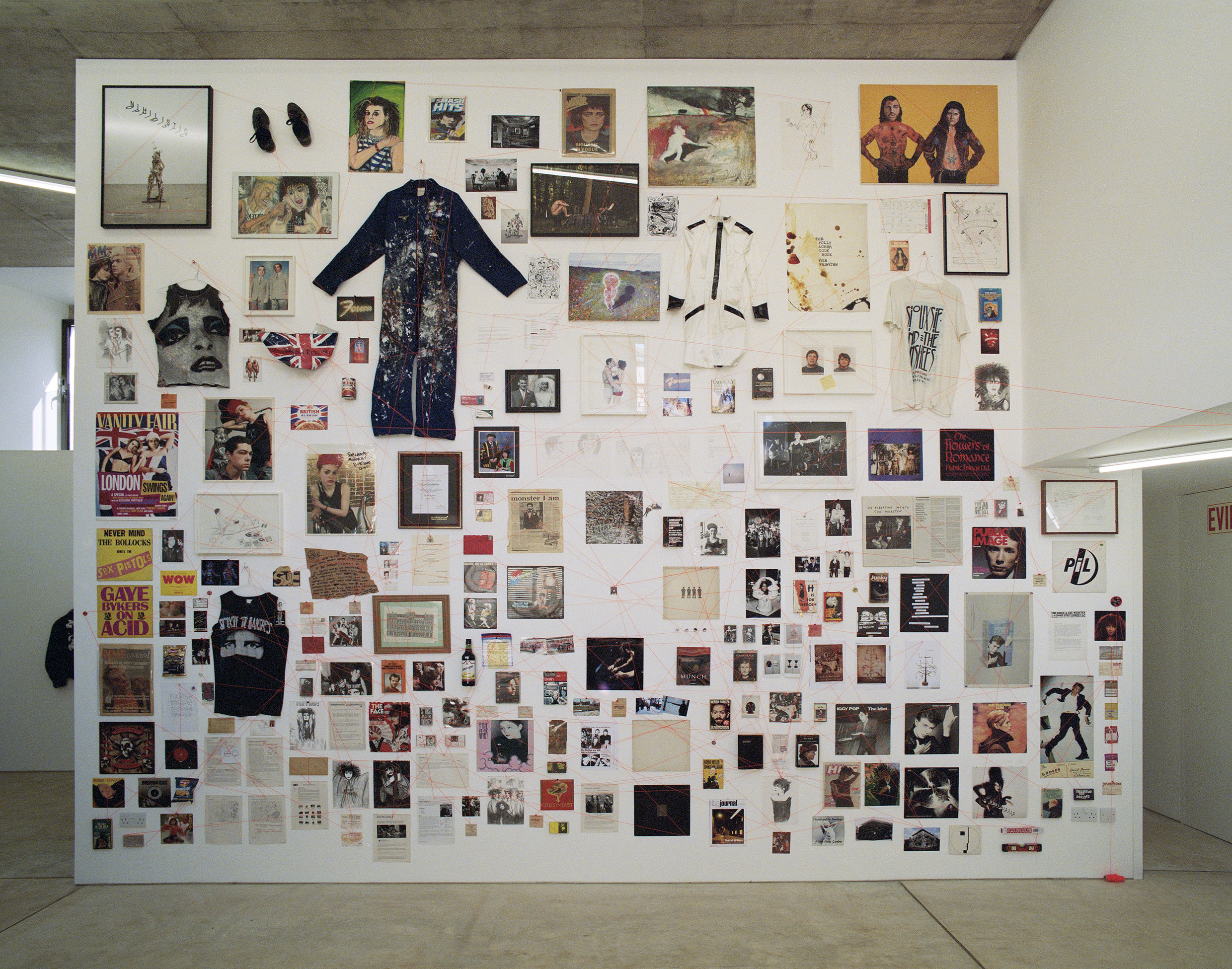
The 'Crime Scene' in the Mole House.
Treating the house in this way found Webster in complete agreement. ‘I wanted to preserve the house’s history, but also construct my own history on top,' she recalls. So, in order to revive the property, burrows were plugged with aerated concrete and some 33 tonnes of debris were removed from site. Once the house was reinstated structurally, the design developed, drawing on archaeological processes, which was no lesser challenge.
‘It was kind of like a pile of bricks that was just disintegrating— it’s an incredibly fragile piece of work! The Mole Man had really destabilized the house in ways that we couldn’t entirely understand or predict,‘ says Adjaye. ‘Another challenge was that between the time the Mole Man was taken away from it and Sue buying the house, the roof had fallen in and was dilapidated quite radically.‘
The house now spans three levels, with the top two dedicated to the residential part, including an expansive living room with large openings looking out towards the quiet residential streets, two bedrooms and a study. The lower level hosts the studio space, where Webster created her most recent piece - and the first one in this new workspace - ‘The Crime Scene', a striking composition of ephemera and artwork from the artist's teenage years. A book published by Rizzoli and entitled I Was A Teenage Banshee accompanies the work, as a part-personal memoir and part-exploration of the ongoing influence of youth, music, and Siouxsie and the Banshees.
The material palette is strong, yet fairly restricted, ranging from exposed concrete and wood, to brick, but all decisions were about ‘creating contrast and creating continuity or revealing authentic parts of history', explains Adjaye. Original masonry was preserved, exterior render was retained, and some 15,000 reclaimed bricks were used throughout. The interior was completely gutted and now a cross-shaped concrete structure in the centre of the plan helps divide different areas, as well as supports the floors.
The close, fruitful collaboration between architect and client is evident through the house's overall streamlined consistency and conceptual strength. Webster seems delighted. ‘It’s almost a cross between a second world war bunker in Berlin... and a normal house,’ she concludes.
Subscribe to Wallpaper* today and save
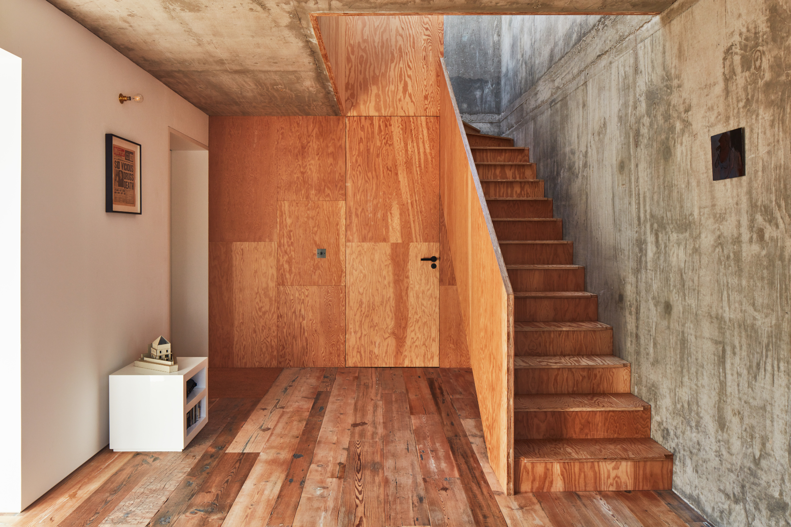
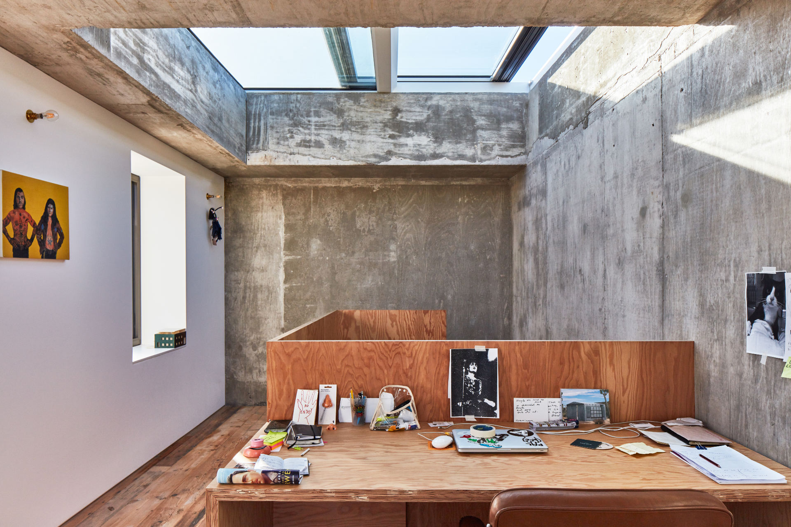
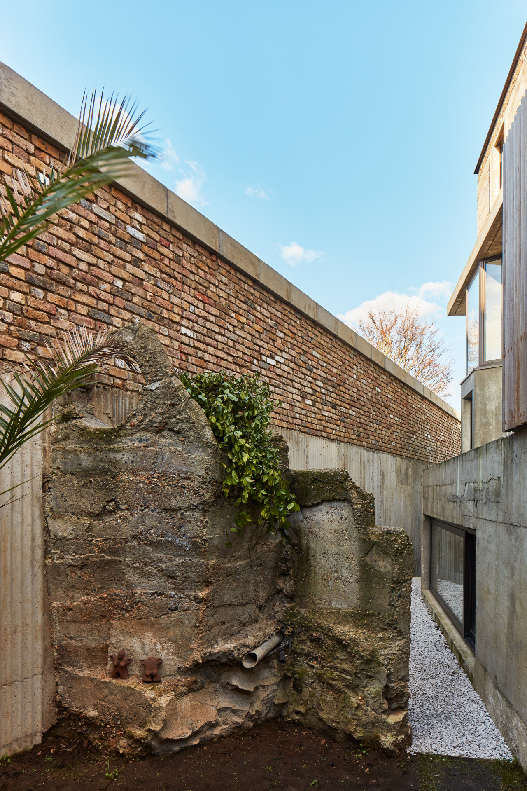
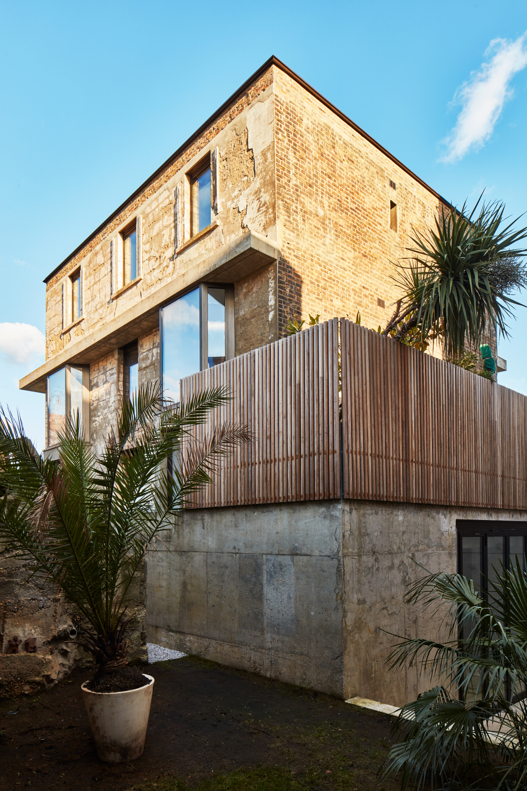
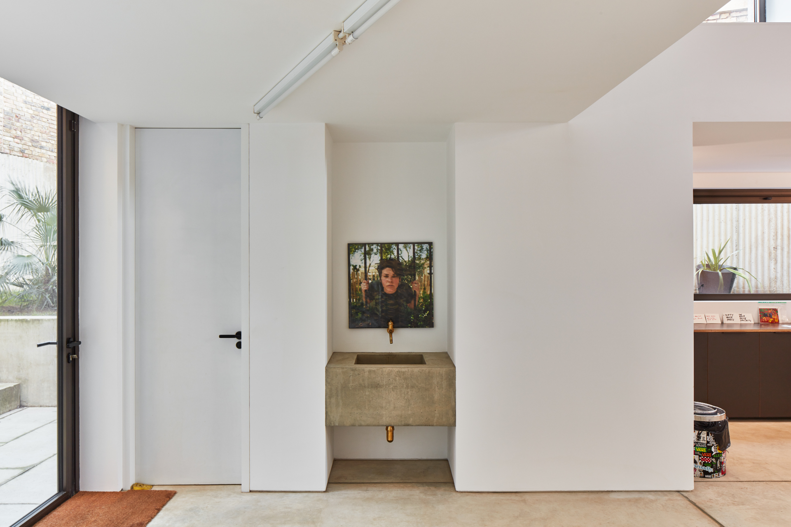
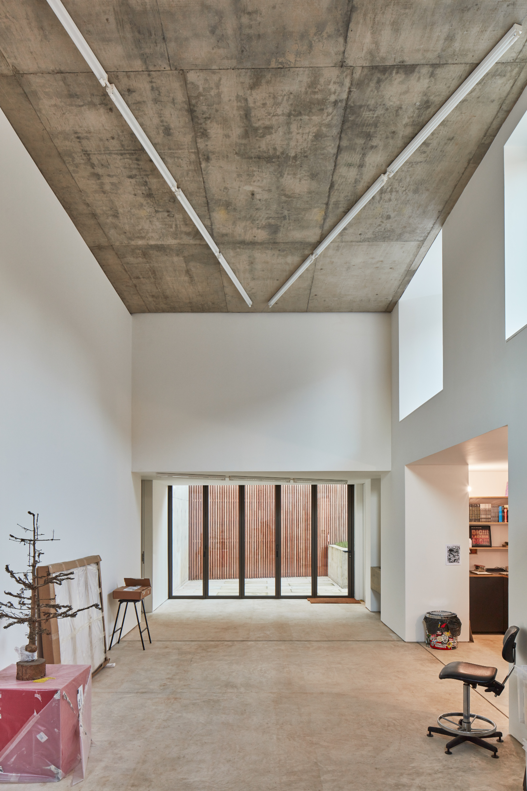
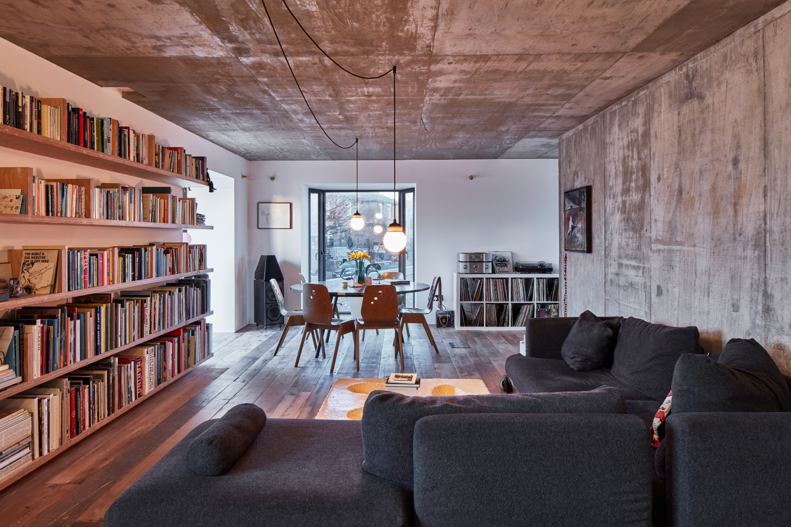
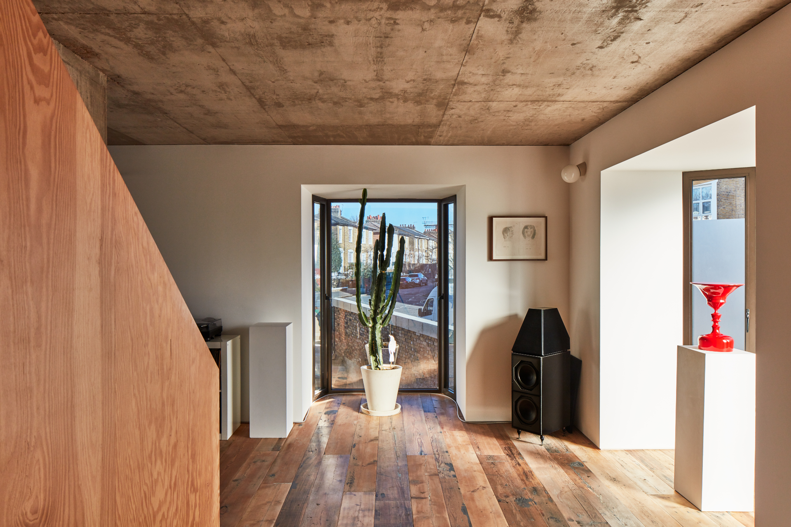
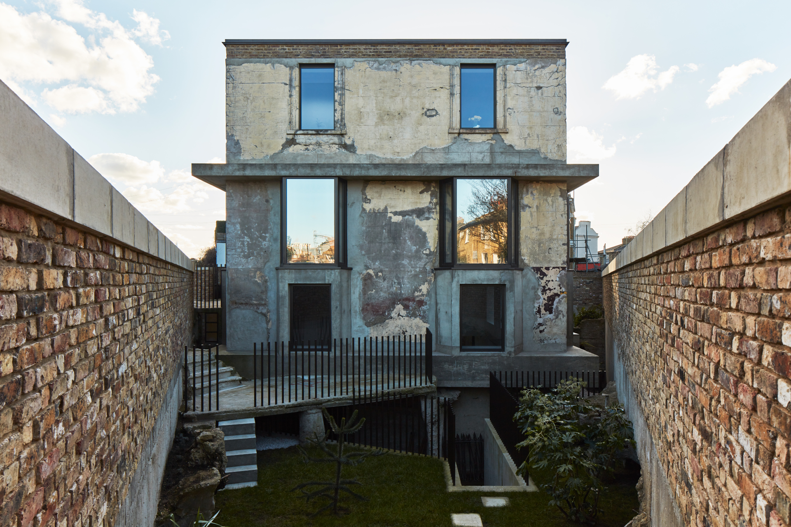
INFORMATION
adjaye.com
‘I Was a Teenage Banshee‘ by Sue Webster is out now, published by Rizzoli
Wallpaper* Newsletter
Receive our daily digest of inspiration, escapism and design stories from around the world direct to your inbox.
Ellie Stathaki is the Architecture & Environment Director at Wallpaper*. She trained as an architect at the Aristotle University of Thessaloniki in Greece and studied architectural history at the Bartlett in London. Now an established journalist, she has been a member of the Wallpaper* team since 2006, visiting buildings across the globe and interviewing leading architects such as Tadao Ando and Rem Koolhaas. Ellie has also taken part in judging panels, moderated events, curated shows and contributed in books, such as The Contemporary House (Thames & Hudson, 2018), Glenn Sestig Architecture Diary (2020) and House London (2022).
-
 Put these emerging artists on your radar
Put these emerging artists on your radarThis crop of six new talents is poised to shake up the art world. Get to know them now
By Tianna Williams
-
 Dining at Pyrá feels like a Mediterranean kiss on both cheeks
Dining at Pyrá feels like a Mediterranean kiss on both cheeksDesigned by House of Dré, this Lonsdale Road addition dishes up an enticing fusion of Greek and Spanish cooking
By Sofia de la Cruz
-
 Creased, crumpled: S/S 2025 menswear is about clothes that have ‘lived a life’
Creased, crumpled: S/S 2025 menswear is about clothes that have ‘lived a life’The S/S 2025 menswear collections see designers embrace the creased and the crumpled, conjuring a mood of laidback languor that ran through the season – captured here by photographer Steve Harnacke and stylist Nicola Neri for Wallpaper*
By Jack Moss
-
 An octogenarian’s north London home is bold with utilitarian authenticity
An octogenarian’s north London home is bold with utilitarian authenticityWoodbury residence is a north London home by Of Architecture, inspired by 20th-century design and rooted in functionality
By Tianna Williams
-
 What is DeafSpace and how can it enhance architecture for everyone?
What is DeafSpace and how can it enhance architecture for everyone?DeafSpace learnings can help create profoundly sense-centric architecture; why shouldn't groundbreaking designs also be inclusive?
By Teshome Douglas-Campbell
-
 The dream of the flat-pack home continues with this elegant modular cabin design from Koto
The dream of the flat-pack home continues with this elegant modular cabin design from KotoThe Niwa modular cabin series by UK-based Koto architects offers a range of elegant retreats, designed for easy installation and a variety of uses
By Jonathan Bell
-
 Are Derwent London's new lounges the future of workspace?
Are Derwent London's new lounges the future of workspace?Property developer Derwent London’s new lounges – created for tenants of its offices – work harder to promote community and connection for their users
By Emily Wright
-
 Showing off its gargoyles and curves, The Gradel Quadrangles opens in Oxford
Showing off its gargoyles and curves, The Gradel Quadrangles opens in OxfordThe Gradel Quadrangles, designed by David Kohn Architects, brings a touch of playfulness to Oxford through a modern interpretation of historical architecture
By Shawn Adams
-
 A Norfolk bungalow has been transformed through a deft sculptural remodelling
A Norfolk bungalow has been transformed through a deft sculptural remodellingNorth Sea East Wood is the radical overhaul of a Norfolk bungalow, designed to open up the property to sea and garden views
By Jonathan Bell
-
 A new concrete extension opens up this Stoke Newington house to its garden
A new concrete extension opens up this Stoke Newington house to its gardenArchitects Bindloss Dawes' concrete extension has brought a considered material palette to this elegant Victorian family house
By Jonathan Bell
-
 A former garage is transformed into a compact but multifunctional space
A former garage is transformed into a compact but multifunctional spaceA multifunctional, compact house by Francesco Pierazzi is created through a unique spatial arrangement in the heart of the Surrey countryside
By Jonathan Bell