MoMA shines light on structural design in experimental Japanese architecture
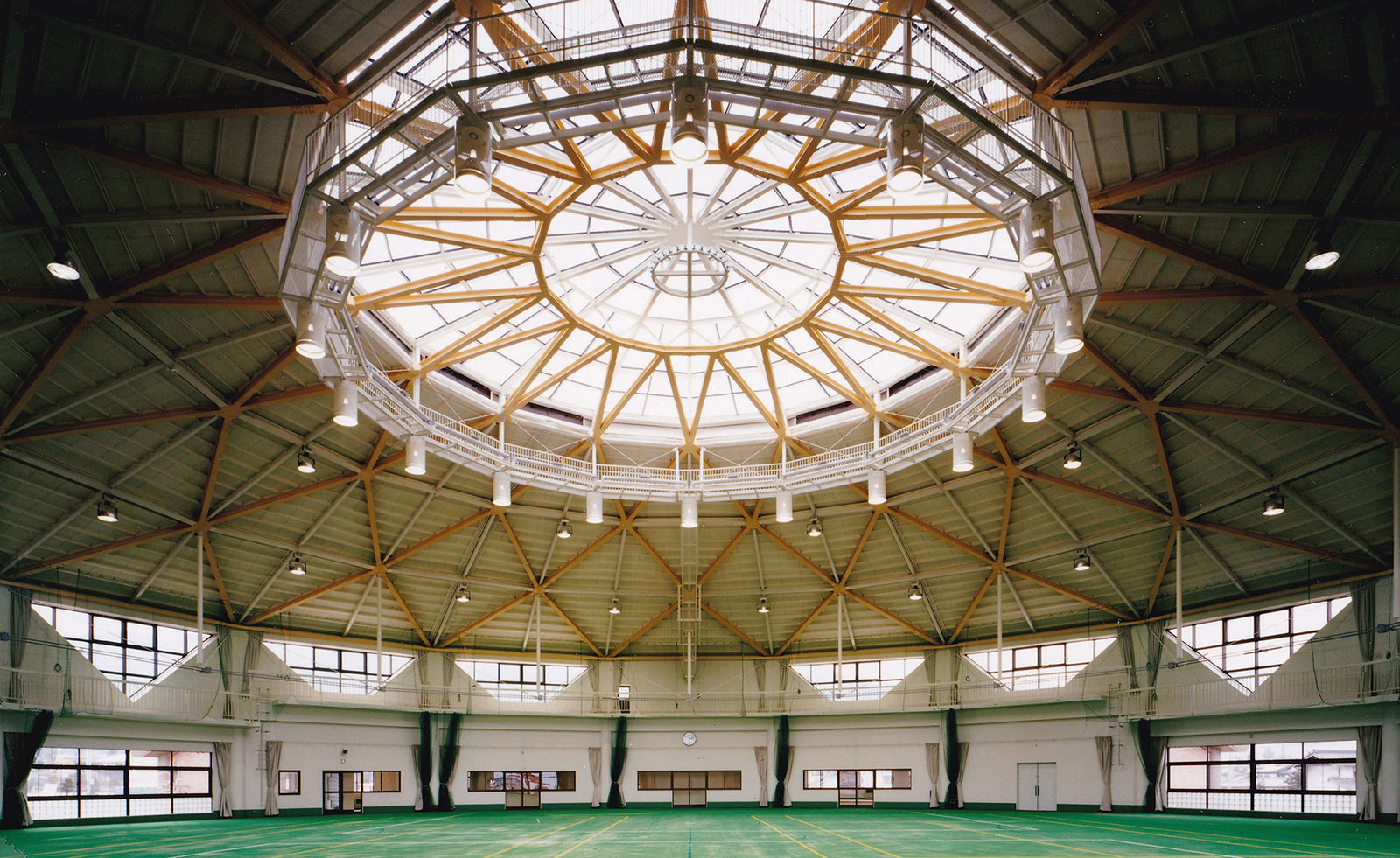
A new publication from MoMA shines light on the role that structural engineers play in the burst of experimental architecture in postwar Japan. Through essays, images and conversations it traces a lineage of internationally-minded engineers, collaborating effectively, exchanging ideas with architects and mentoring younger generations.
Charting Japanese structural design from 1950 to today, the book prides itself in a scholarly yet accessible approach to the largely unexplored subject. Visual material including archival and contemporary photography is sure to attract new audiences. Texts by Japan’s leading structural engineers will also appeal to experts in the field.
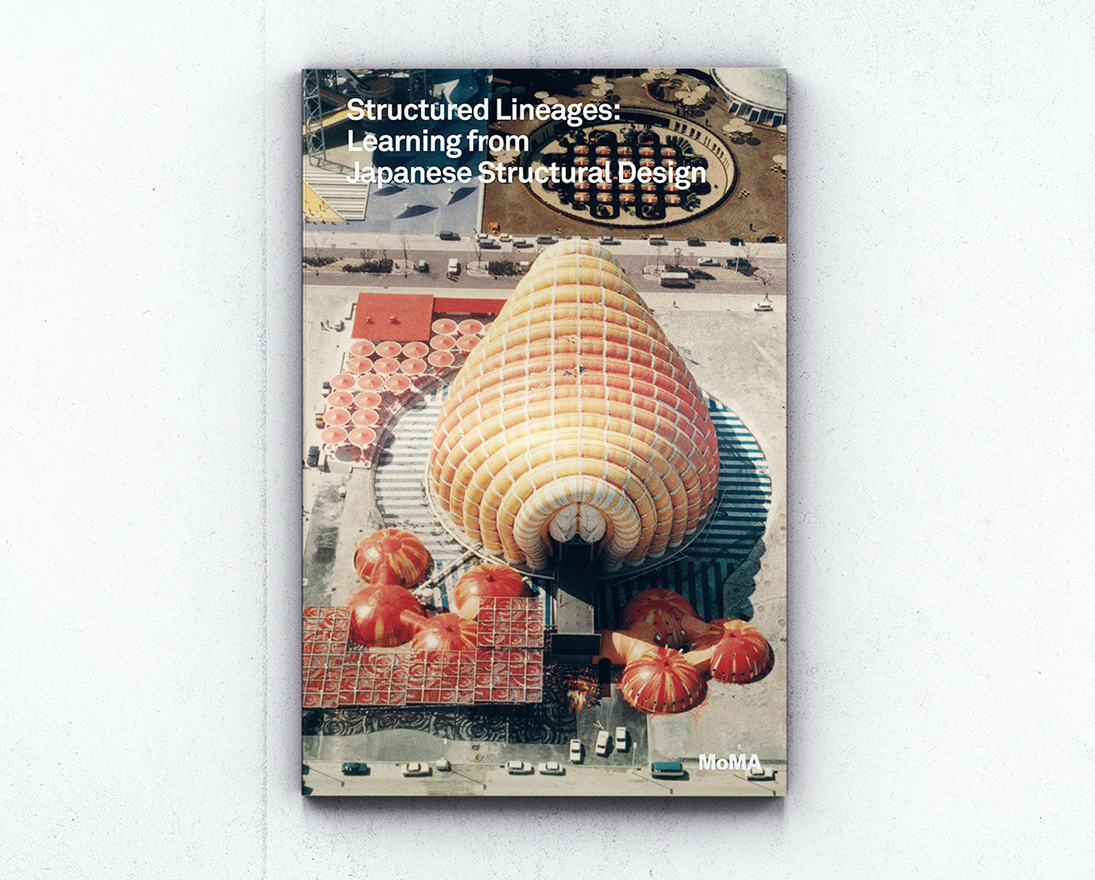
Based on a 2016 symposium held at The Museum of Modern Art during the exhibition ‘A Japanese Constellation: Toyo Ito, SANAA, and Beyond’, the content features a series of in depth essays and roundtable discussions. It’s here where the inter-generational journey of knowledge can be traced – through the experiences of working architects and engineers who have participated with and learnt from the 20th century practitioners first-hand.
Editor Guy Nordenson, a structural engineer in New York and professor at the Princeton University School of Architecture, pulls out the ‘lineages’ highlighted in the title: Structured Lineages: Learning from Japanese Structural Design. And gives special focus to the work of Kawaguchi Mamoru, Kimura Toshihiko, Matsui Gengo, Saitō Masao, Sasaki Mutsurō, and Tsuboi Yoshikatsu.
The book argues for more credit to be given to these collaborative spirits, who created the best circumstances for the innovation that defined the Japanese architectural scene from the late 20th century until today.
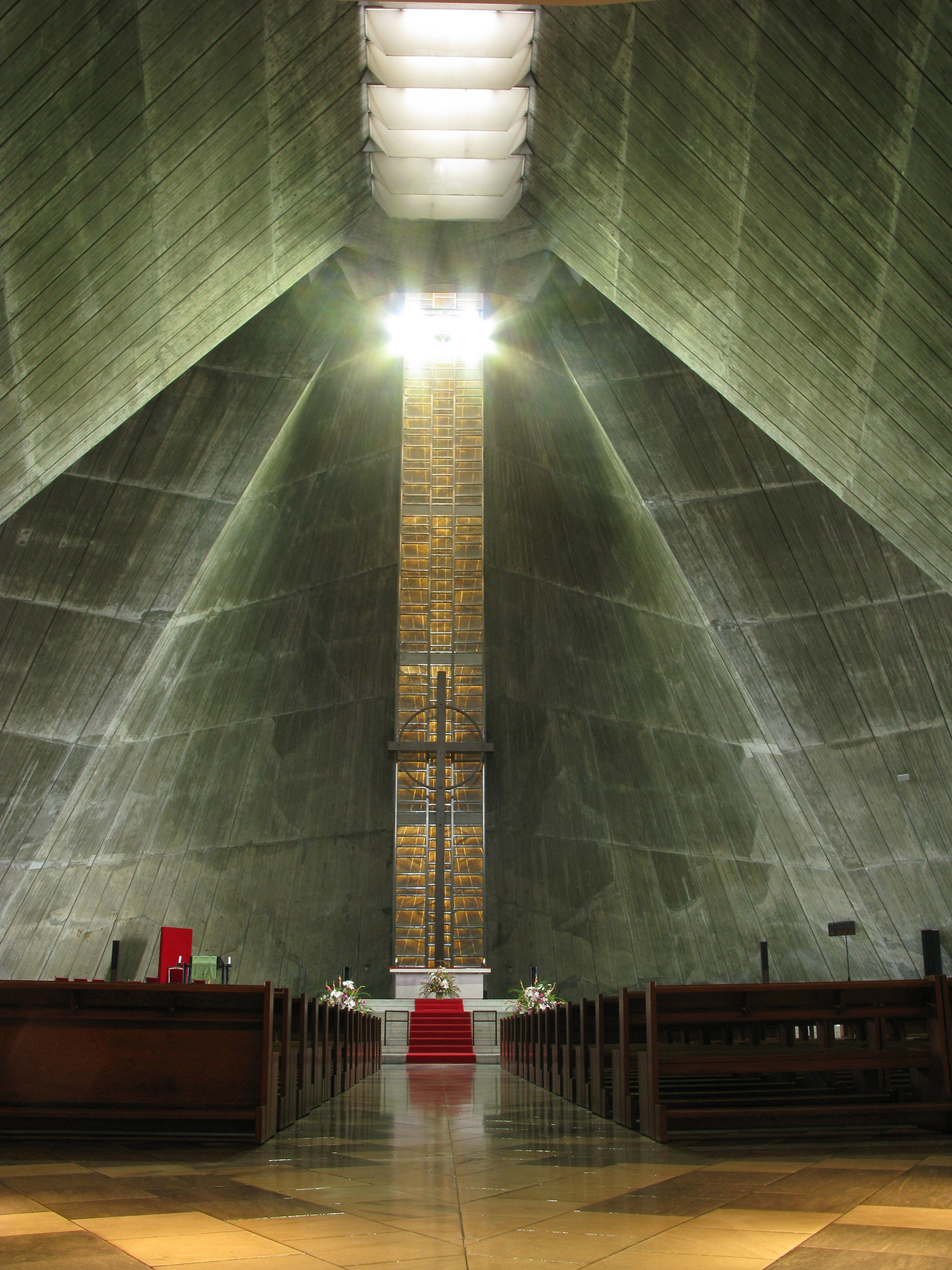
Interior view of Saint Mary’s Cathedral, Tokyo by Tange Kenzō (architect) and Tsuboi Yoshikatsu (engineer), completed 1964.
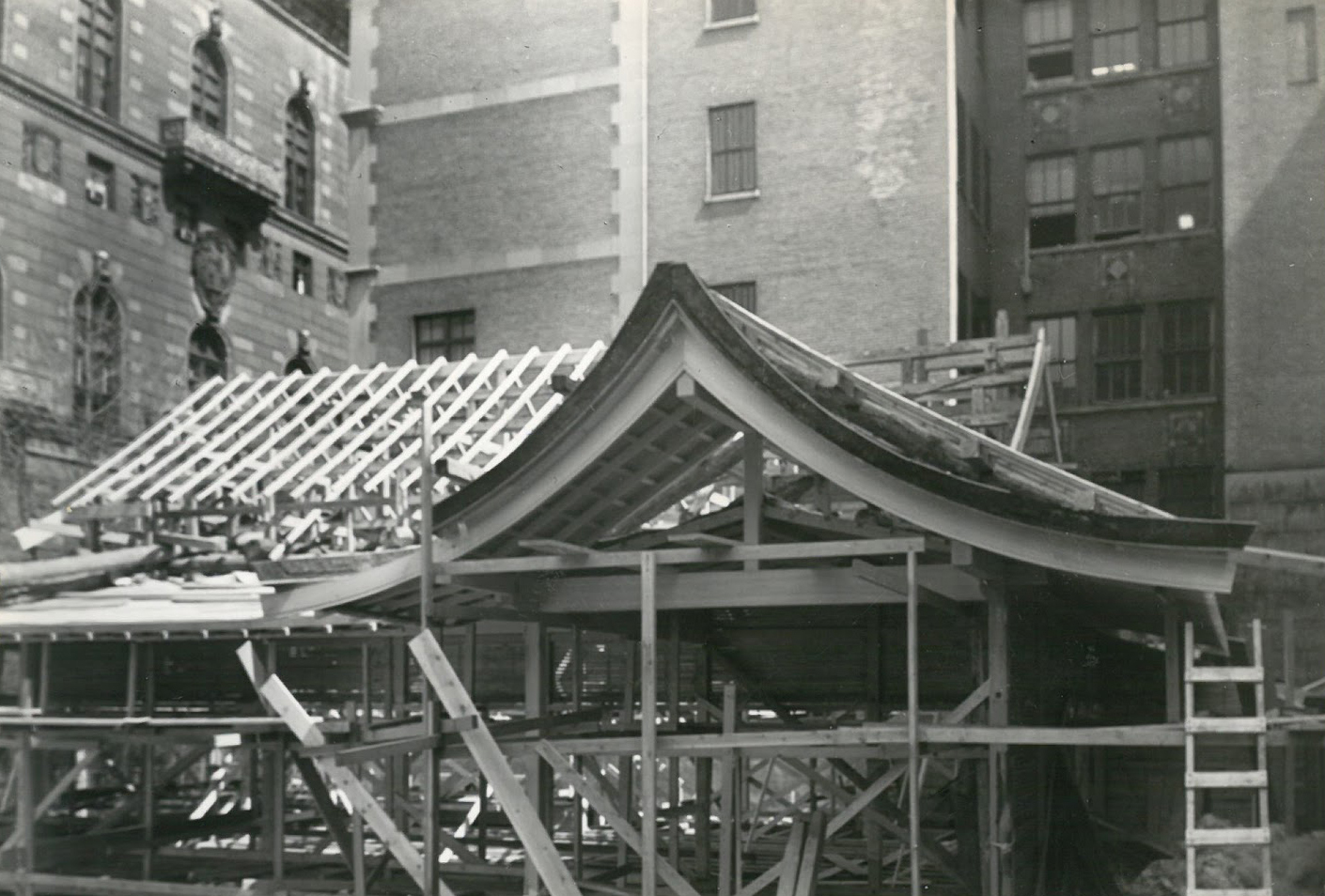
Japanese Exhibition House, The Museum of Modern Art by Junzo Yoshimura, exhibited 1954-55. courtesy of The Museum of Modern Art Department of Architecture and Design. Soichi Sunomi/The Museum of Modern Art, New York
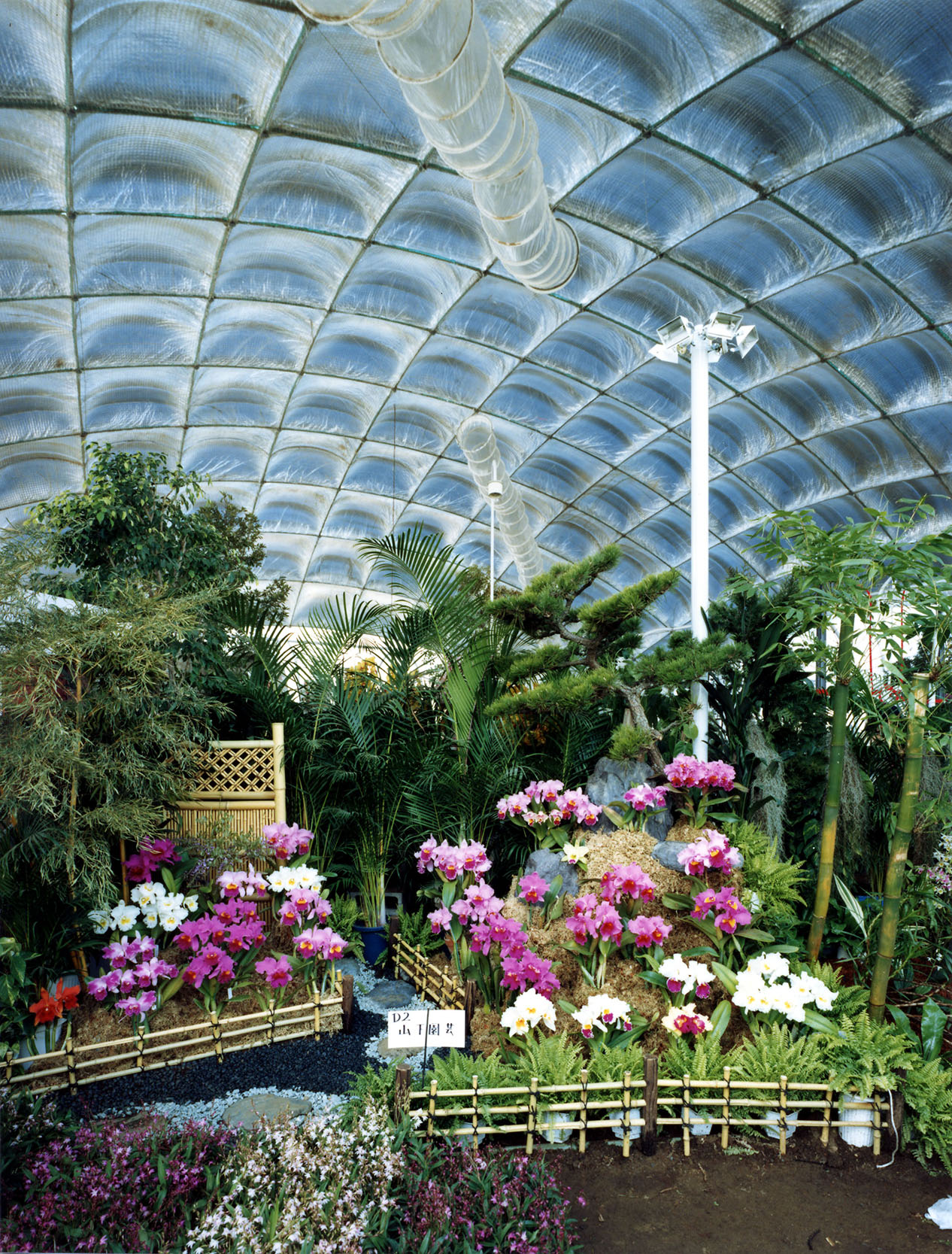
Interior view of 12th World Orchids Conference Pavilions, Kanagawa Prefecture by Murata Yutaka (architect) and Kawaguchi Mamoru (engineer), completed 1987. Courtesy Kawaguchi & Engineers
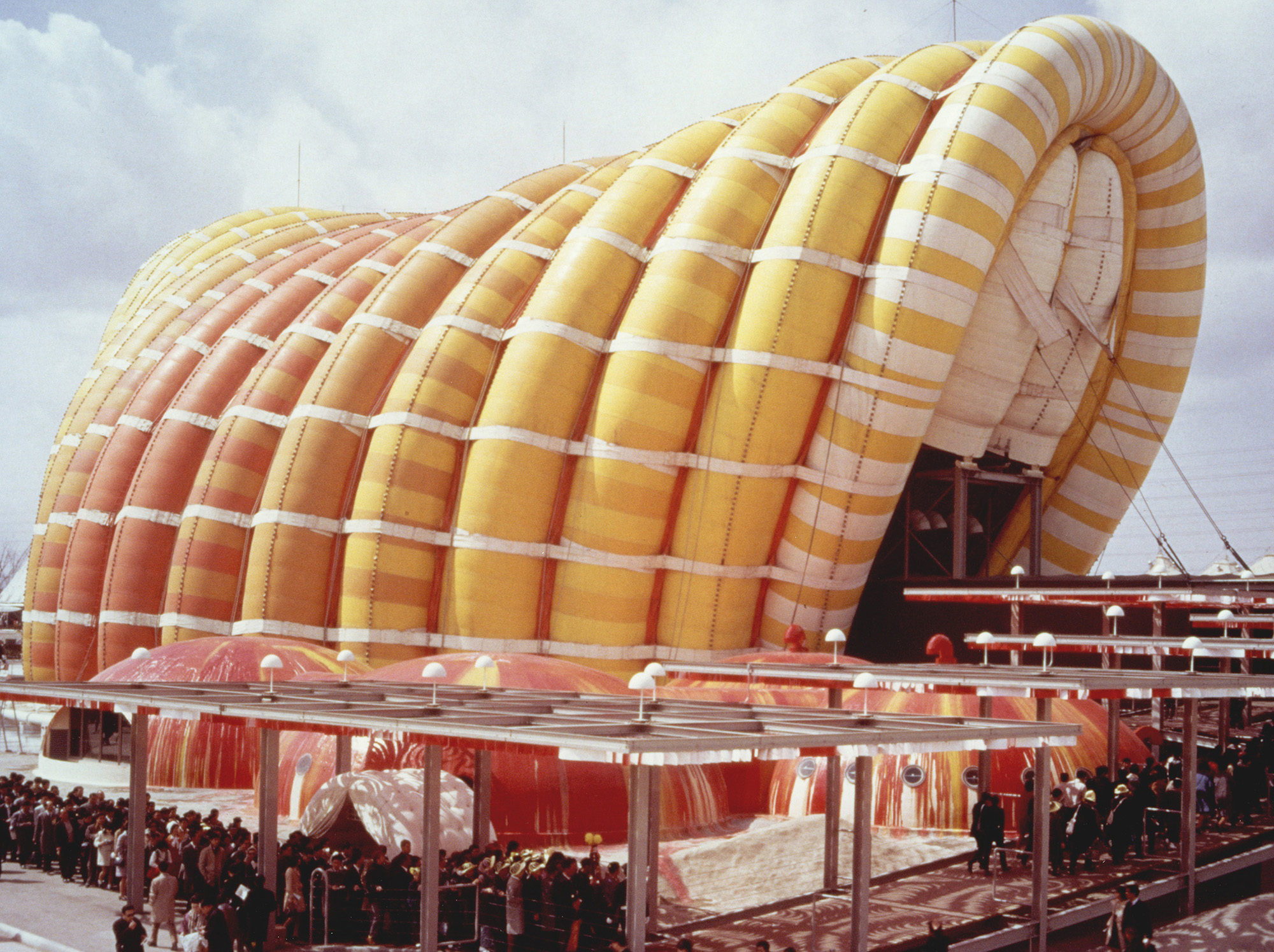
Expo ’70 Fuji Group Pavilion, Osaka, Japan by Kawaguchi Mamoru, architect and engineer, completed 1970.Courtesy Kawaguchi & Engineers
INFORMATION
Structured Lineages: Learning from Japanese Structural Design, published by The Museum of Modern Art, New York / Thames and Hudson, $45/£35
store.moma.org
Wallpaper* Newsletter
Receive our daily digest of inspiration, escapism and design stories from around the world direct to your inbox.
Harriet Thorpe is a writer, journalist and editor covering architecture, design and culture, with particular interest in sustainability, 20th-century architecture and community. After studying History of Art at the School of Oriental and African Studies (SOAS) and Journalism at City University in London, she developed her interest in architecture working at Wallpaper* magazine and today contributes to Wallpaper*, The World of Interiors and Icon magazine, amongst other titles. She is author of The Sustainable City (2022, Hoxton Mini Press), a book about sustainable architecture in London, and the Modern Cambridge Map (2023, Blue Crow Media), a map of 20th-century architecture in Cambridge, the city where she grew up.
-
 Nikos Koulis brings a cool wearability to high jewellery
Nikos Koulis brings a cool wearability to high jewelleryNikos Koulis experiments with unusual diamond cuts and modern materials in a new collection, ‘Wish’
By Hannah Silver
-
 A Xingfa cement factory’s reimagining breathes new life into an abandoned industrial site
A Xingfa cement factory’s reimagining breathes new life into an abandoned industrial siteWe tour the Xingfa cement factory in China, where a redesign by landscape specialist SWA Group completely transforms an old industrial site into a lush park
By Daven Wu
-
 Put these emerging artists on your radar
Put these emerging artists on your radarThis crop of six new talents is poised to shake up the art world. Get to know them now
By Tianna Williams
-
 2025 Expo Osaka: Ireland is having a moment in Japan
2025 Expo Osaka: Ireland is having a moment in JapanAt 2025 Expo Osaka, a new sculpture for the Irish pavilion brings together two nations for a harmonious dialogue between place and time, material and form
By Danielle Demetriou
-
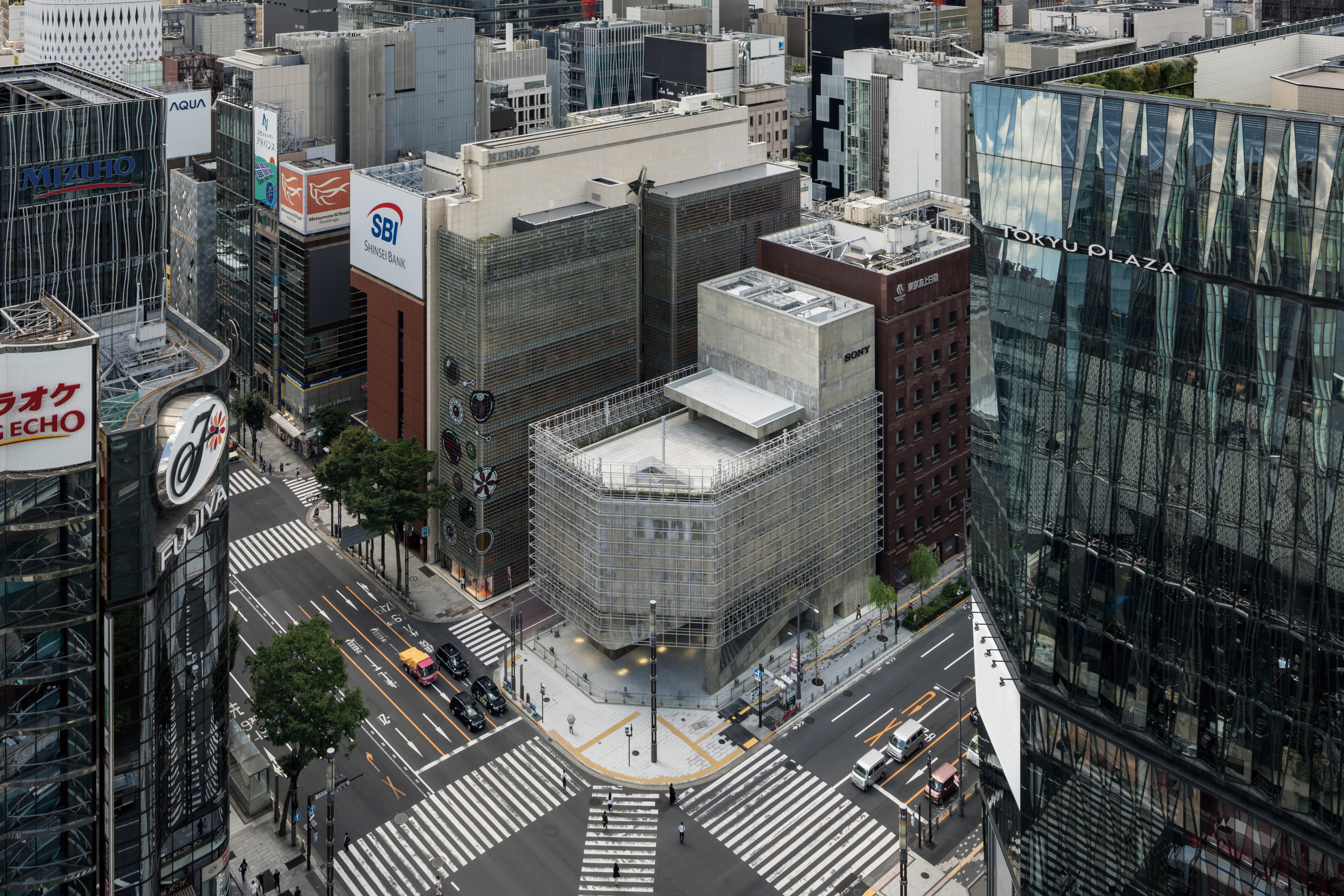 Tour the brutalist Ginza Sony Park, Tokyo's newest urban hub
Tour the brutalist Ginza Sony Park, Tokyo's newest urban hubGinza Sony Park opens in all its brutalist glory, the tech giant’s new building that is designed to embrace the public, offering exhibitions and freely accessible space
By Jens H Jensen
-
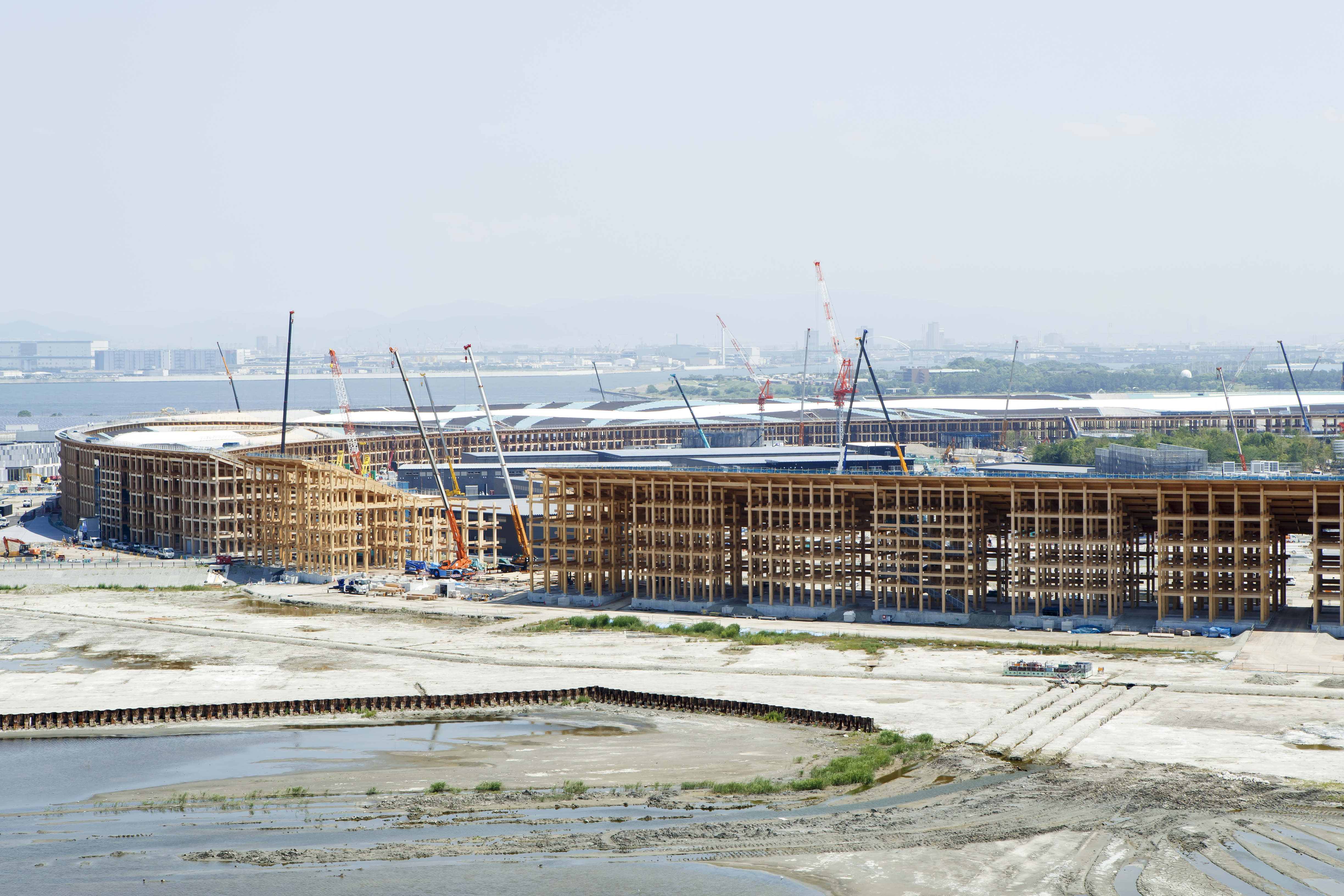 A first look at Expo 2025 Osaka's experimental architecture
A first look at Expo 2025 Osaka's experimental architectureExpo 2025 Osaka prepares to throw open its doors in April; we preview the world festival, its developments and highlights
By Danielle Demetriou
-
 Ten contemporary homes that are pushing the boundaries of architecture
Ten contemporary homes that are pushing the boundaries of architectureA new book detailing 59 visually intriguing and technologically impressive contemporary houses shines a light on how architecture is evolving
By Anna Solomon
-
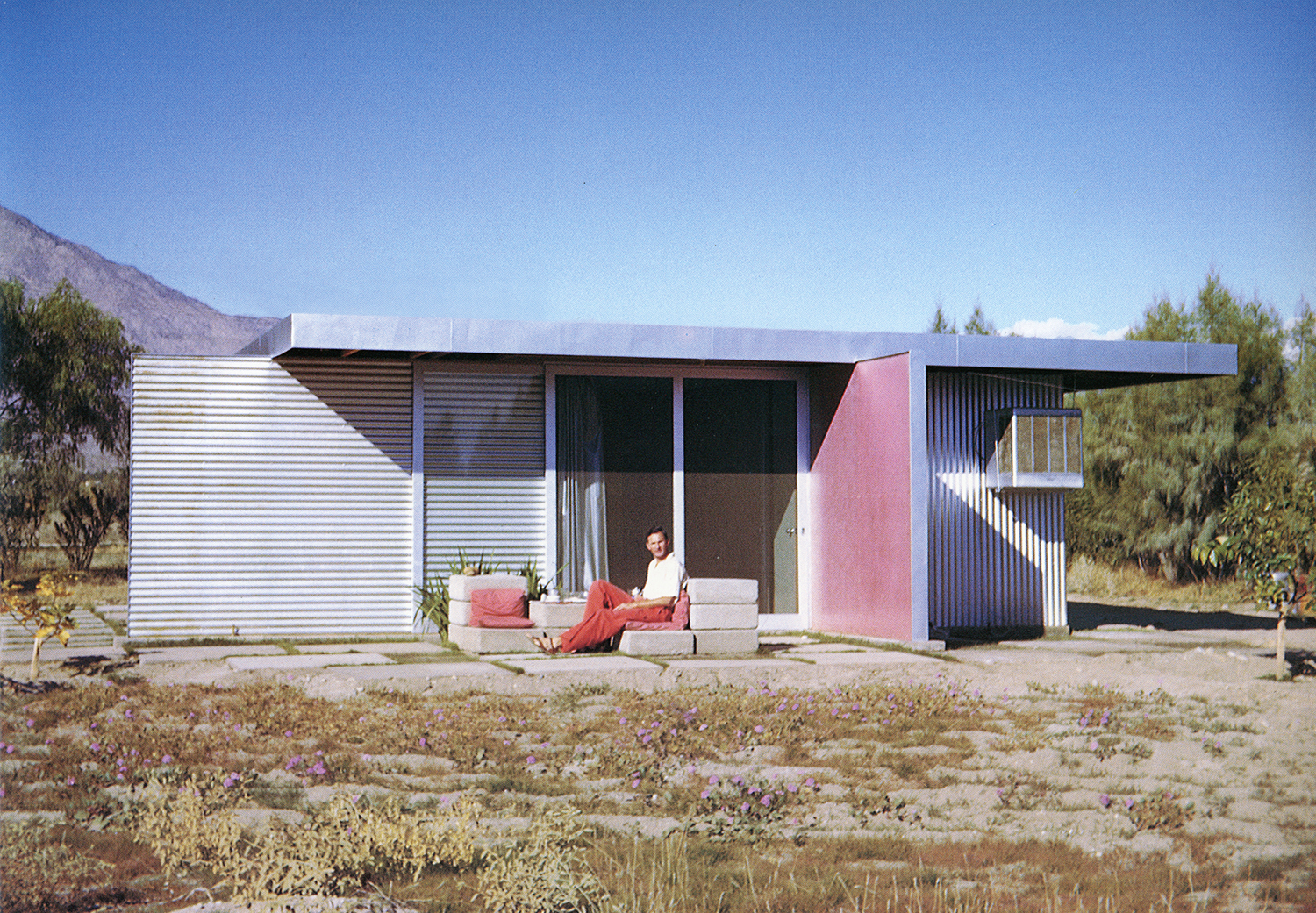 Take a deep dive into The Palm Springs School ahead of the region’s Modernism Week
Take a deep dive into The Palm Springs School ahead of the region’s Modernism WeekNew book ‘The Palm Springs School: Desert Modernism 1934-1975’ is the ultimate guide to exploring the midcentury gems of California, during Palm Springs Modernism Week 2025 and beyond
By Ellie Stathaki
-
 Meet Minnette de Silva, the trailblazing Sri Lankan modernist architect
Meet Minnette de Silva, the trailblazing Sri Lankan modernist architectSri Lankan architect Minnette de Silva is celebrated in a new book by author Anooradha Iyer Siddiq, who looks into the modernist's work at the intersection of ecology, heritage and craftsmanship
By Léa Teuscher
-
 And the RIBA Royal Gold Medal 2025 goes to... SANAA!
And the RIBA Royal Gold Medal 2025 goes to... SANAA!The RIBA Royal Gold Medal 2025 winner is announced – Japanese studio SANAA scoops the prestigious architecture industry accolade
By Ellie Stathaki
-
 Architect Sou Fujimoto explains how the ‘idea of the forest’ is central to everything
Architect Sou Fujimoto explains how the ‘idea of the forest’ is central to everythingSou Fujimoto has been masterminding the upcoming Expo 2025 Osaka for the past five years, as the site’s design producer. To mark the 2025 Wallpaper* Design Awards, the Japanese architect talks to us about 2024, the year ahead, and materiality, nature, diversity and technological advances
By Sou Fujimoto