Stunning northern homes by Todd Saunders
A new monograph of the work of Norway-based Canadian architect Todd Saunders unveils a series of stunning homes in dramatic, northern landscapes
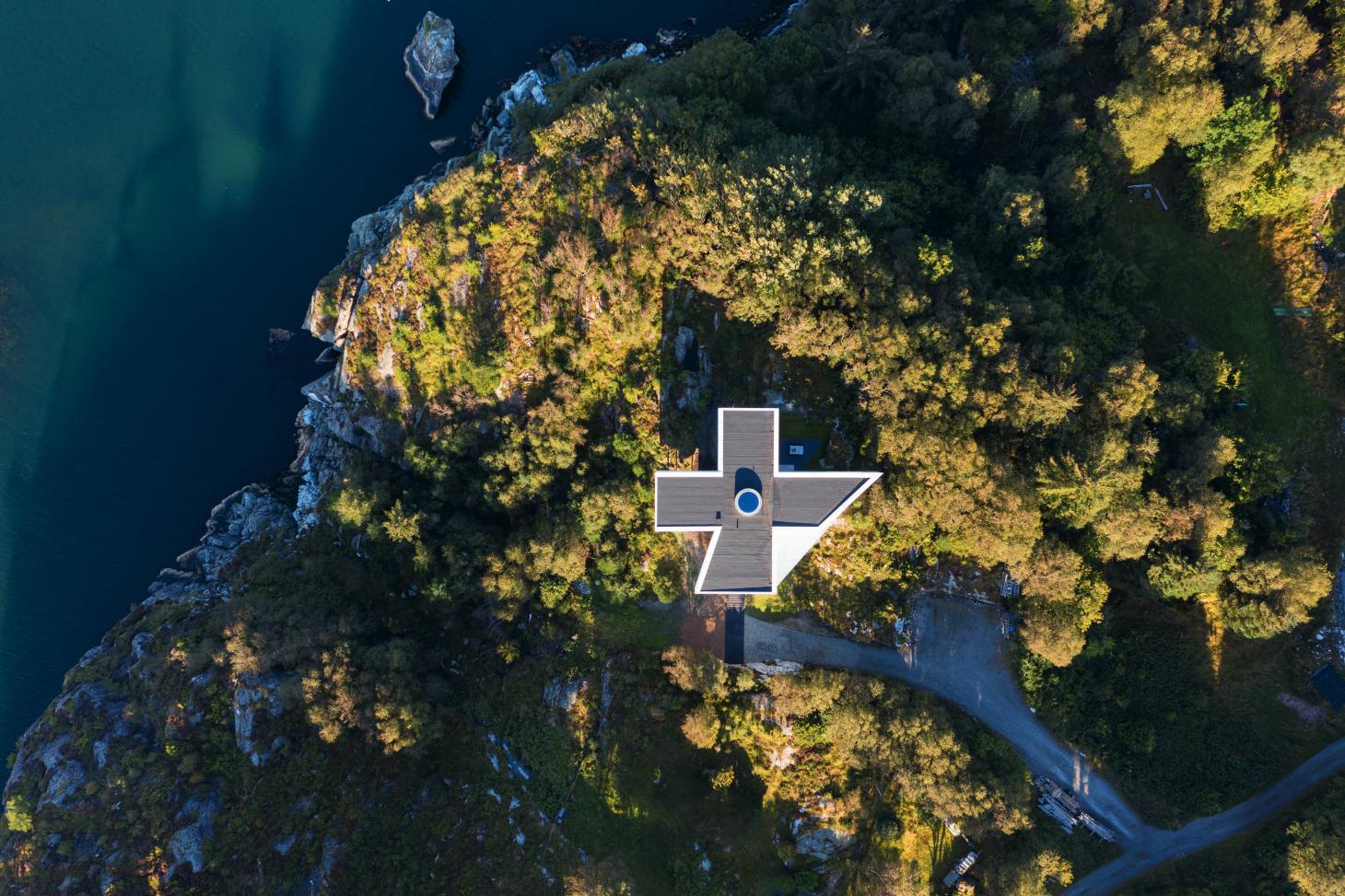
The Norway-based Canadian architect Todd Saunders has been a firm fixture in our pages since the earliest days of his practice. His studio’s residential architecture has maintained an impressive clarity of vision over the years, often combining folded, twisted and stripped-back geometric forms with traditional construction methods and a total commitment to craftsmanship. There is a stark modernity here that can be traced back to the earliest days of modernist architecture, but also a strong Scandinavian functionalism in his many stunning northern homes.
Many of the houses featured in a new monograph written by Dominic Bradbury stand alone in spectacular wilderness, demonstrating a strength and solidity against the elements. One of the most remarkable things about Saunders’ work is that it maintains purity and simplicity in these challenging environments, often touching the ground lightly and enhancing the landscape, not conflicting with it.
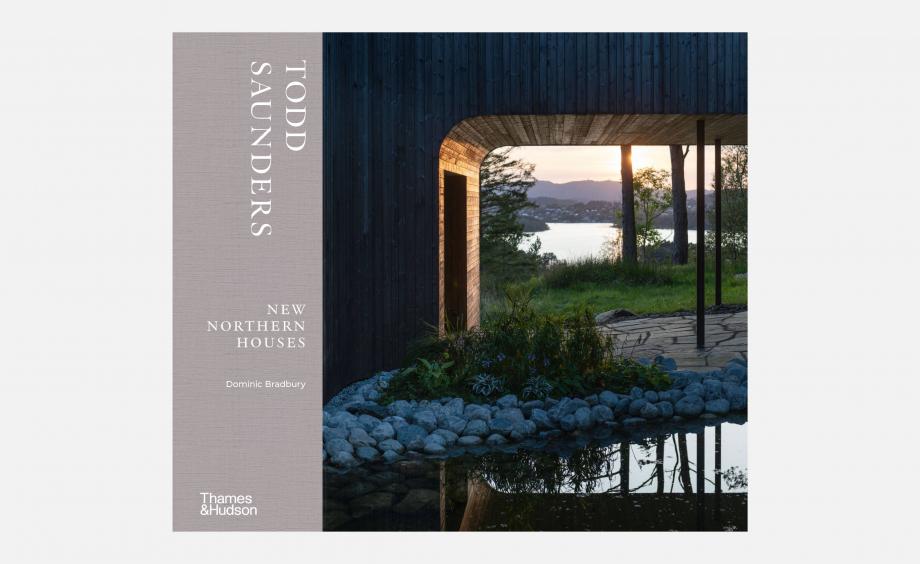
Bradbury’s excellent text covers many unpublished projects, and the book is copiously illustrated with clearly drawn floorplans and striking photography, much of it by Saunders’ long-term collaborator Bent René Synnevåg. The book also includes a look at the studio’s working process, as well as conversations with clients and the architect’s thoughts on this crucial relationship.
‘It's a real misconception that architects like me want carte blanche, because that's the worst thing. I want someone who is going to question me in an intelligent way and in return we try to make the design process a lot of fun for them,' Saunders writes. On the strength of the evidence within, it’s an approach that delivers impressive results and these northern homes are case in point. Here are five key projects from the book.
Northern homes by Todd Saunders
Villa Austevoll
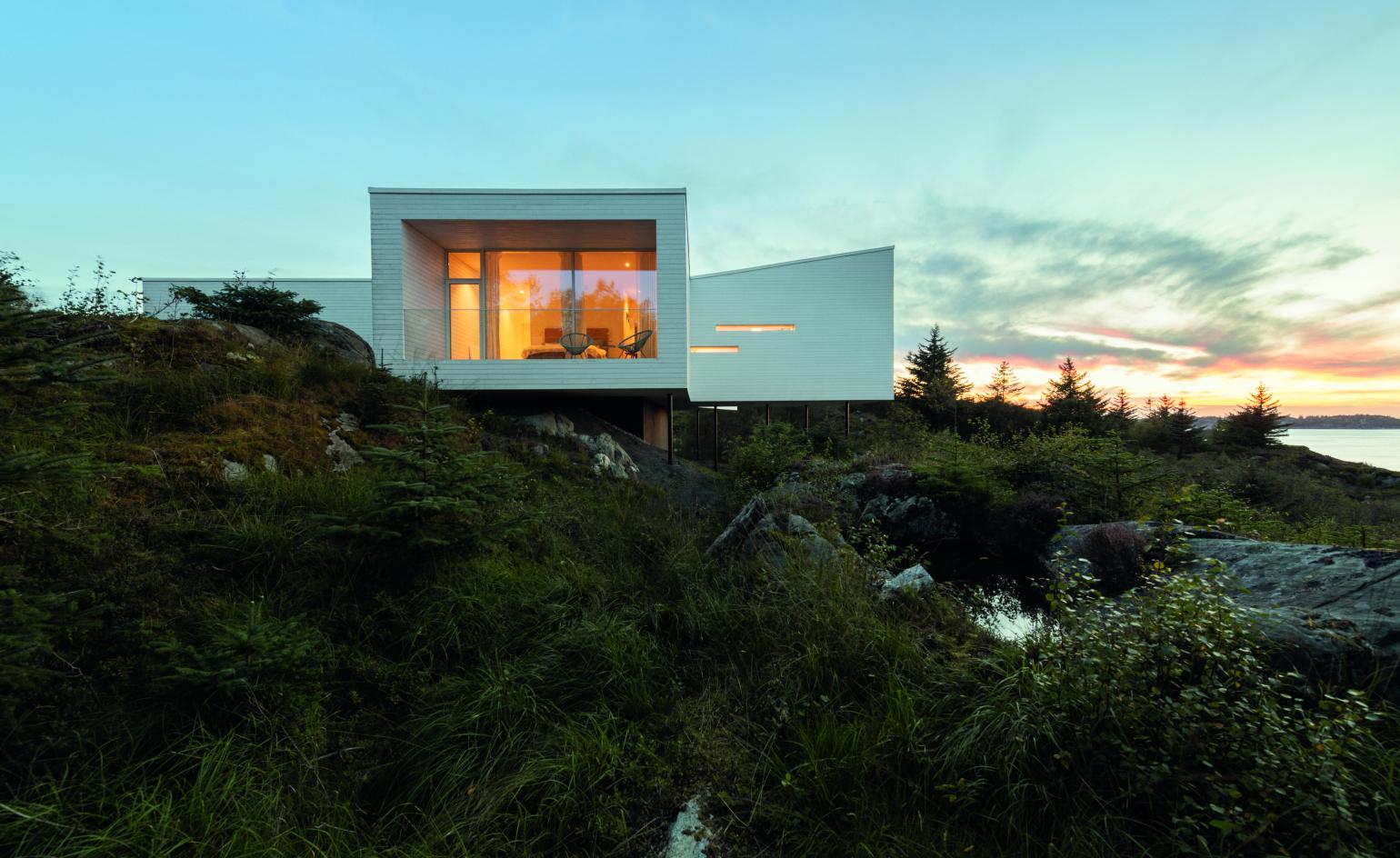
Seen from above, the form of the Villa Austevoll becomes clear, with the circular skylight over the staircase sitting at the centre of an irregular cross. This island retreat, located south of Bergen, was designed for a couple who favour outdoor living. The cross-shaped plan generates four precisely framed views over the archipelago.
Villa AT
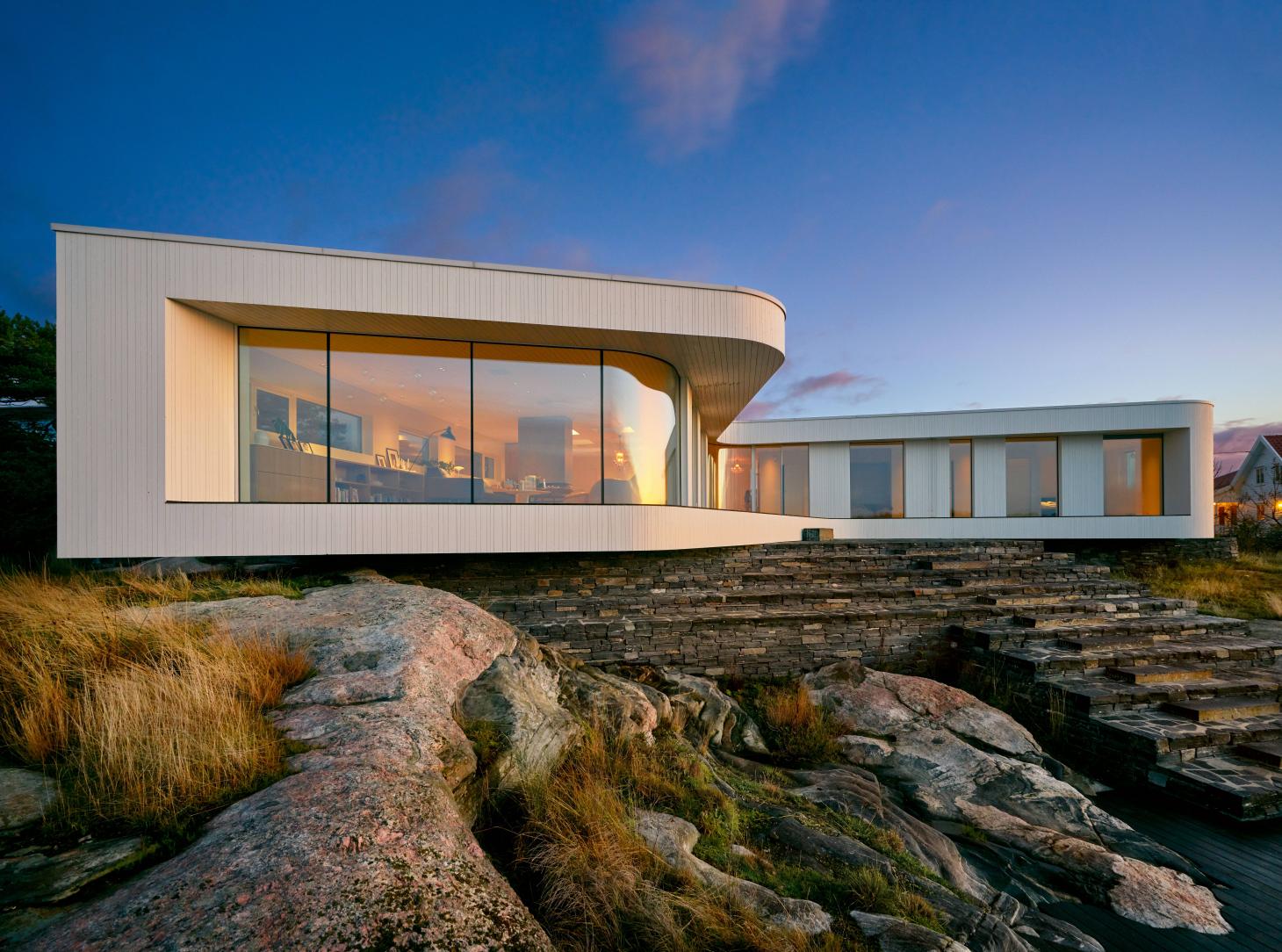
The gentle, curving form of Villa AT evolved as a response to the site and setting, but also to the weather conditions, particularly the wind, and the need for sheltered spaces around the house as well as within it. The house seems to perch on the rocks, with steps leading down to a freshwater swimming pool.
Villa Tyssøy
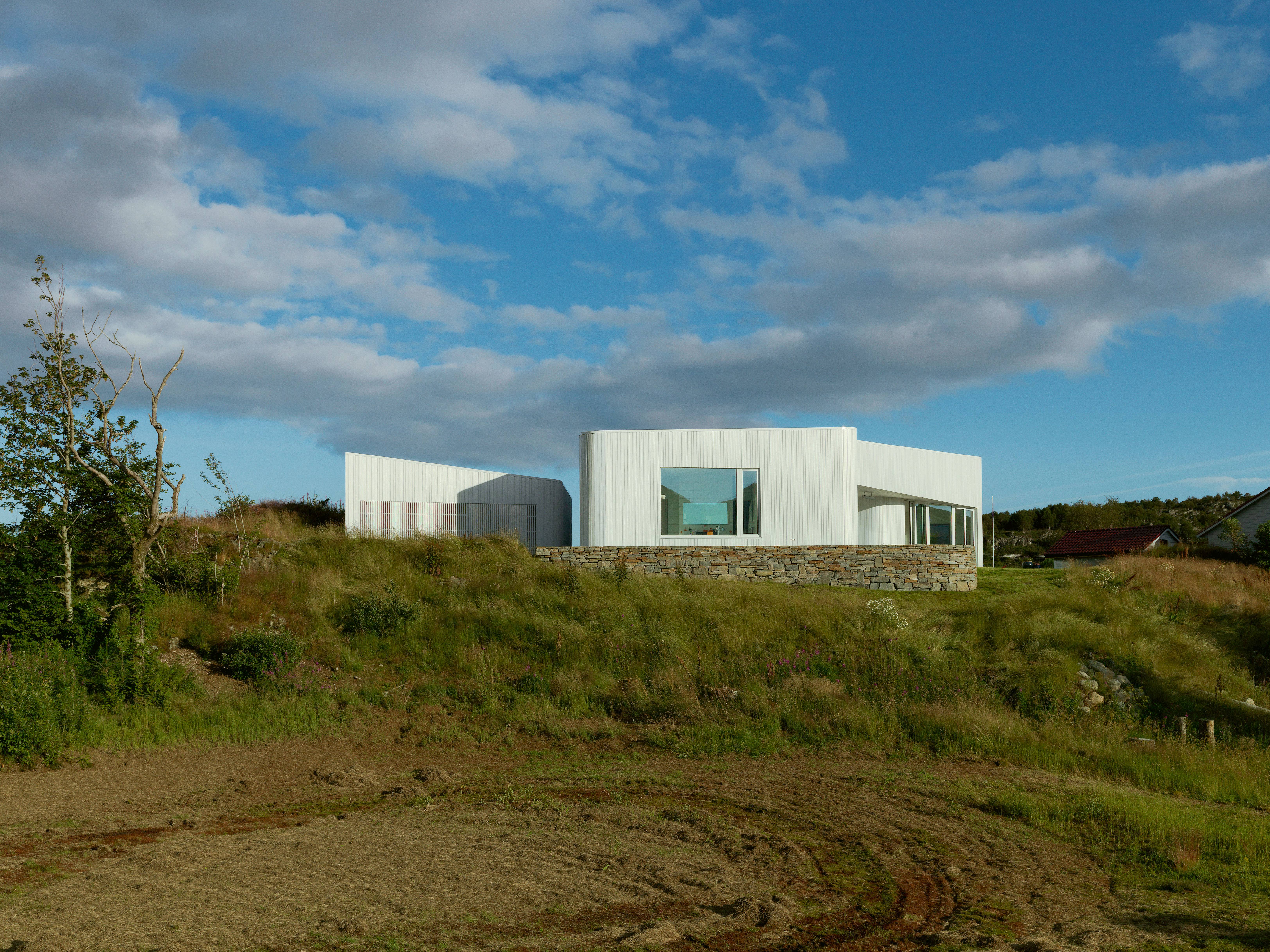
The round edges of the timber-clad building soften the outline of the house, but also help to create a sculptural form sitting in an open landscape. The formation of the building also allows for terraces and outdoor spaces at key points around the villa. The client’s family have lived on this island for over six generations, and the new villa is a continuation of their history in the region.
Receive our daily digest of inspiration, escapism and design stories from around the world direct to your inbox.
Villa Grieg
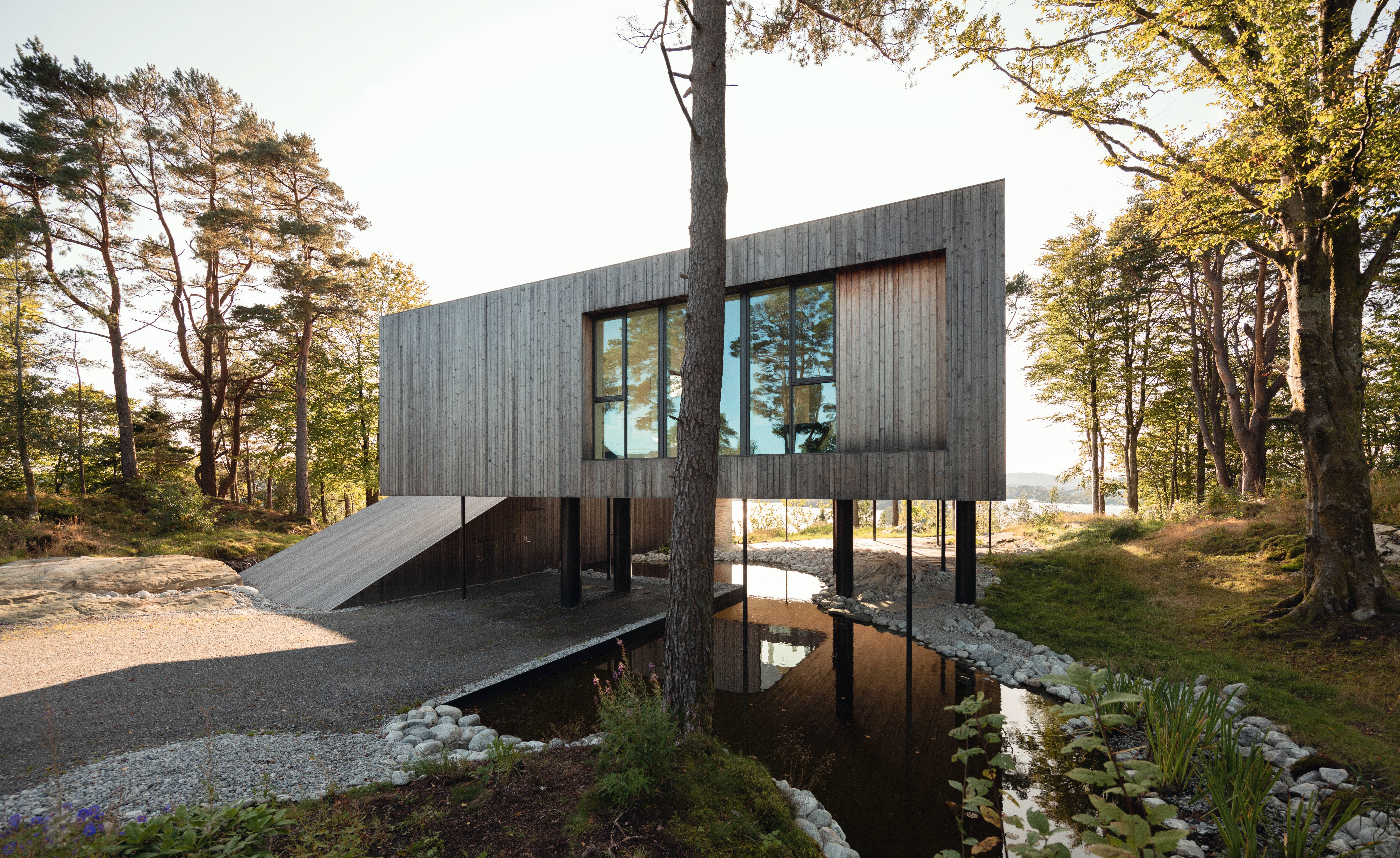
Coated in Kebony timber and bordered by mature pines, Villa Grieg rises and rotates, with the main body of the house floating above the ground plane, like a sculpted treehouse. The house, which is raised up on pilotis that mirror the surrounding trees, was built for the musician Alexander Grieg and his family. Grieg is a relative of the composer Edvard Grieg, who had a summer house in the Lake Nordås region in the 1880s.
Villa S
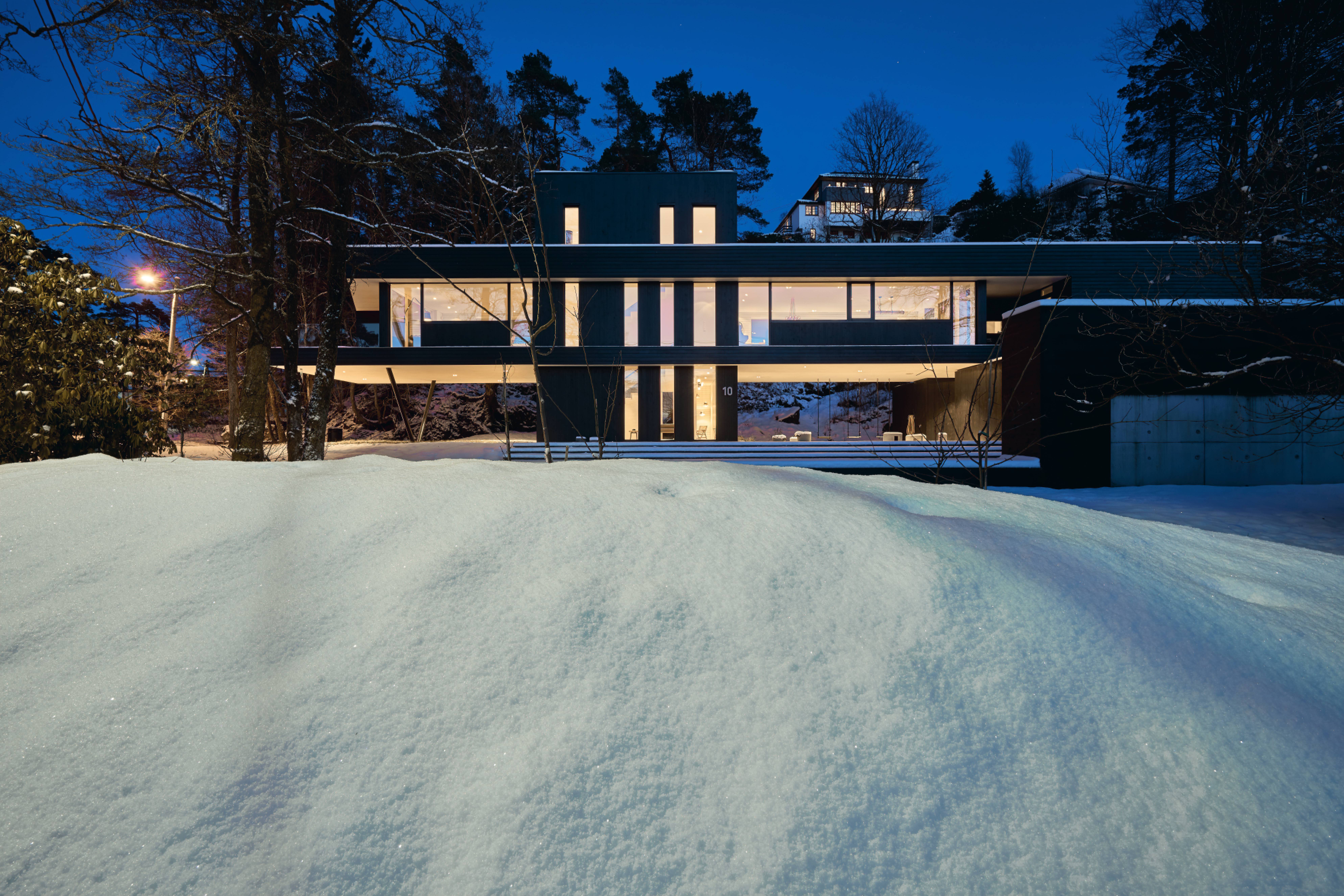
Saunders’ own house, in a historic suburb of Bergen, is a linear villa, dramatically raised above its site. The decision to elevate the main living spaces allowed Saunders to create a semi-protected entry sequence, terrace and play area under the house, which can be used whatever the weather; additional decks and terraces are also situated on the principal storey and on the roof.
INFORMATION
Todd Saunders: New Northern Houses, Dominic Bradbury
thamesandhudson.com, £50
saunders.no
Jonathan Bell has written for Wallpaper* magazine since 1999, covering everything from architecture and transport design to books, tech and graphic design. He is now the magazine’s Transport and Technology Editor. Jonathan has written and edited 15 books, including Concept Car Design, 21st Century House, and The New Modern House. He is also the host of Wallpaper’s first podcast.
-
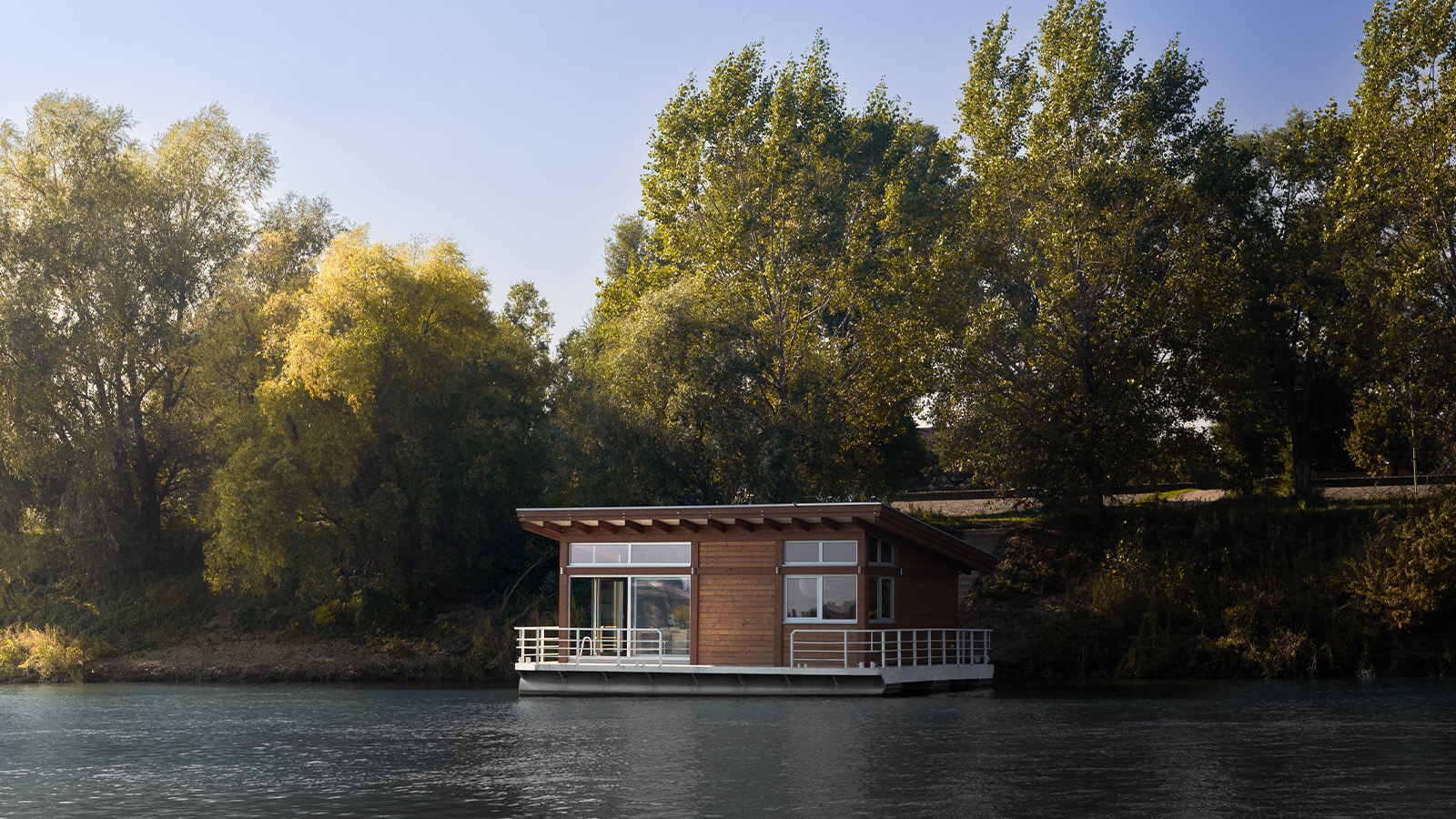 This floating river cabin in Serbia is a peaceful haven inspired by old shipyards
This floating river cabin in Serbia is a peaceful haven inspired by old shipyardsThis Sava River cabin, a floating design by Aleksandar Stanković, is an intimate home, perfect for leisurely afternoons, cold water swimming and weekend stays
-
 2026 horoscope: design for every star sign
2026 horoscope: design for every star signFor the Wallpaper* 2026 horoscope, we asked Italian astrologist Lumpa what the stars have in store for the year ahead, and what design objects each sign will need to face the new year
-
 The White House faced the wrecking ball. Are these federal buildings next?
The White House faced the wrecking ball. Are these federal buildings next?Architects and preservationists weigh in on five buildings to watch in 2026, from brutalist icons to the 'Sistine Chapel' of New Deal art
-
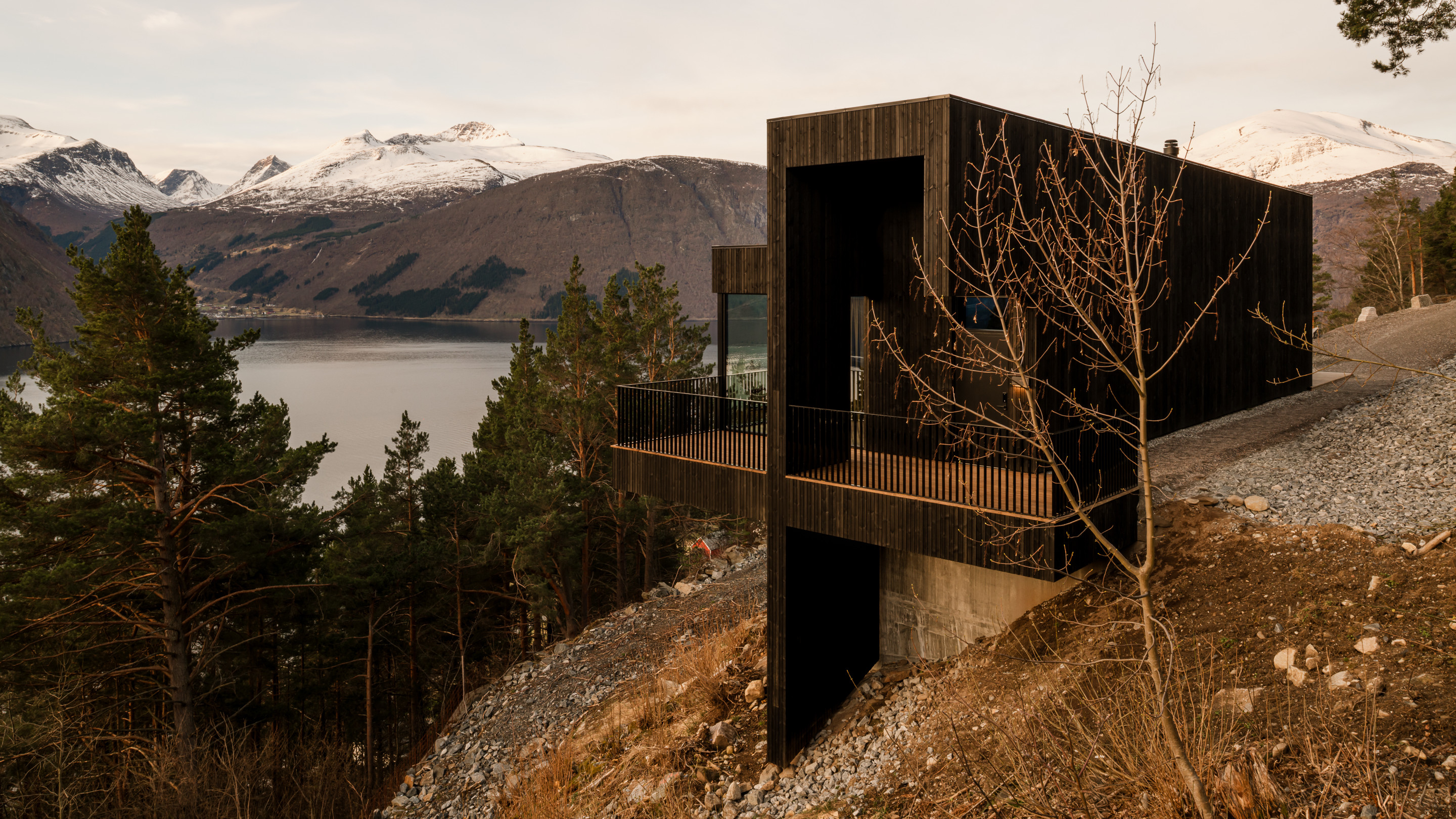 A holiday house on a Norwegian fjord drinks in spectacular views
A holiday house on a Norwegian fjord drinks in spectacular viewsAn elegant and modest holiday home on a fjord on Norway’s western coast works with a steep site and far-reaching vistas
-
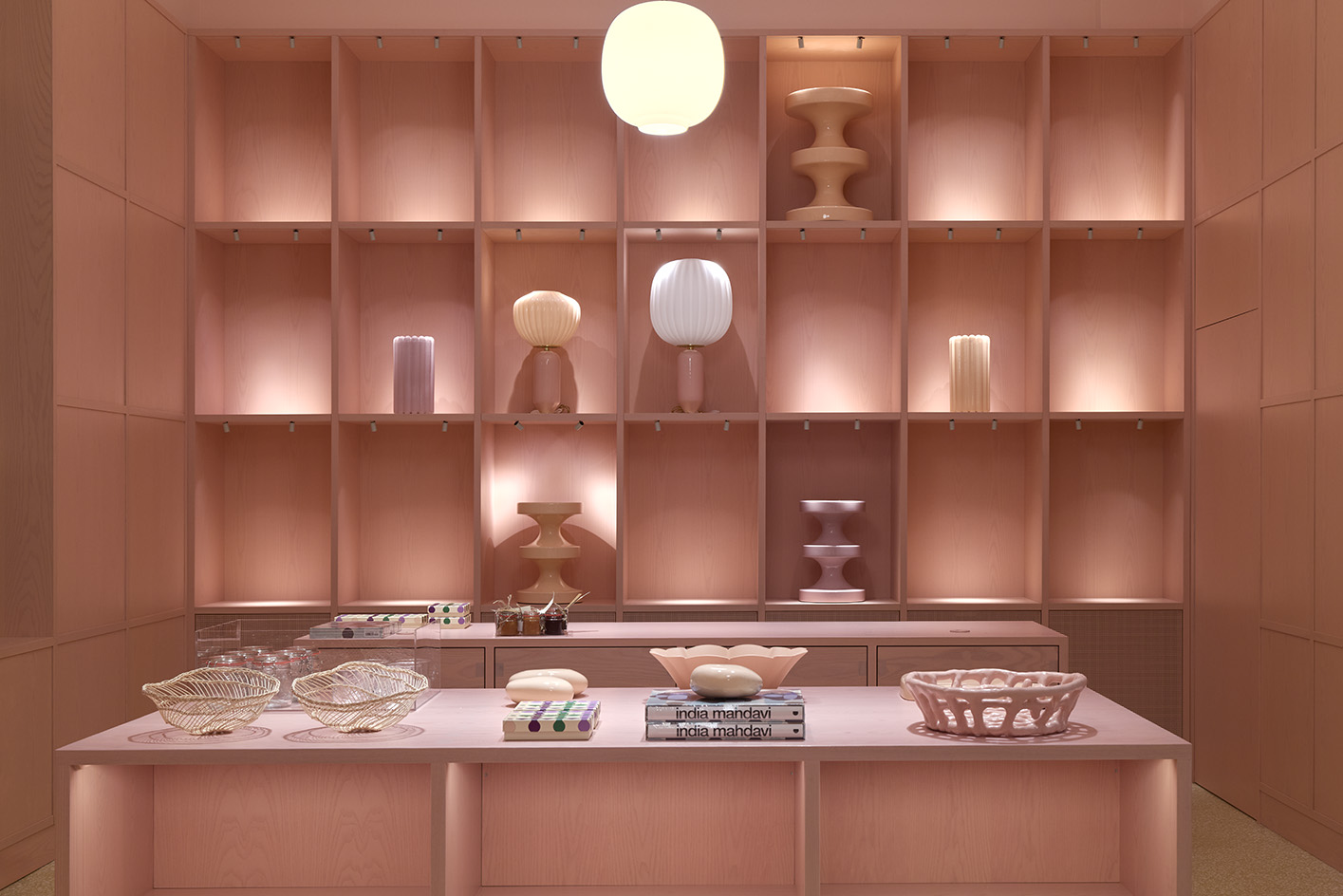 PoMo Museum opens its colourful spaces in Trondheim’s art nouveau post office
PoMo Museum opens its colourful spaces in Trondheim’s art nouveau post officePoMo Museum is a new Trondheim art destination, featuring colourful interiors by India Mahdavi in an art nouveau post office heritage building
-
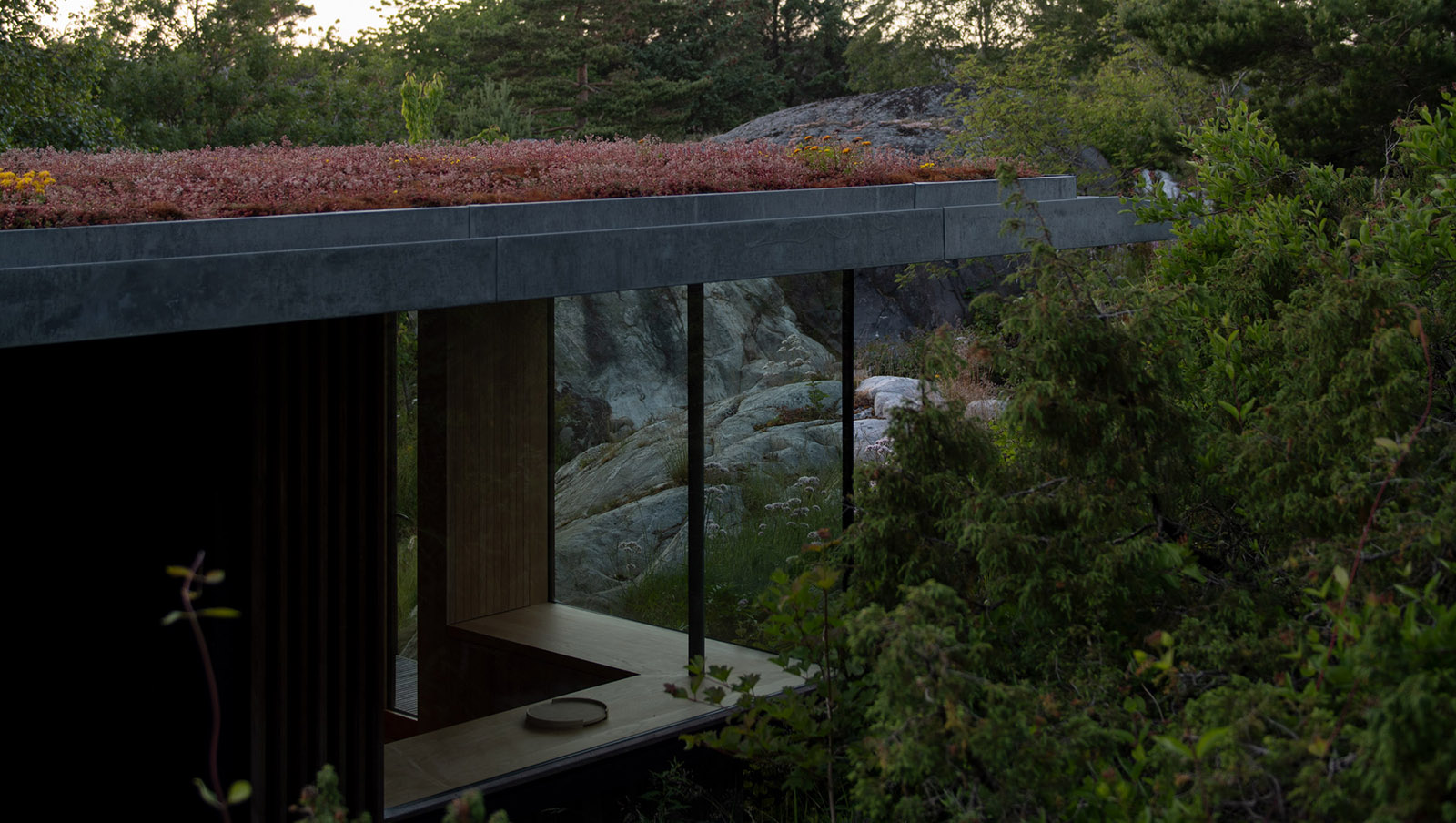 Tour this waterfront Norwegian summer house in pristine nature
Tour this waterfront Norwegian summer house in pristine natureCabin Lillesand by architect, Lund Hagem respects and enhances its natural setting in the country's south
-
 Remembering Alexandros Tombazis (1939-2024), and the Metabolist architecture of this 1970s eco-pioneer
Remembering Alexandros Tombazis (1939-2024), and the Metabolist architecture of this 1970s eco-pioneerBack in September 2010 (W*138), we explored the legacy and history of Greek architect Alexandros Tombazis, who this month celebrates his 80th birthday.
-
 Sun-drenched Los Angeles houses: modernism to minimalism
Sun-drenched Los Angeles houses: modernism to minimalismFrom modernist residences to riveting renovations and new-build contemporary homes, we tour some of the finest Los Angeles houses under the Californian sun
-
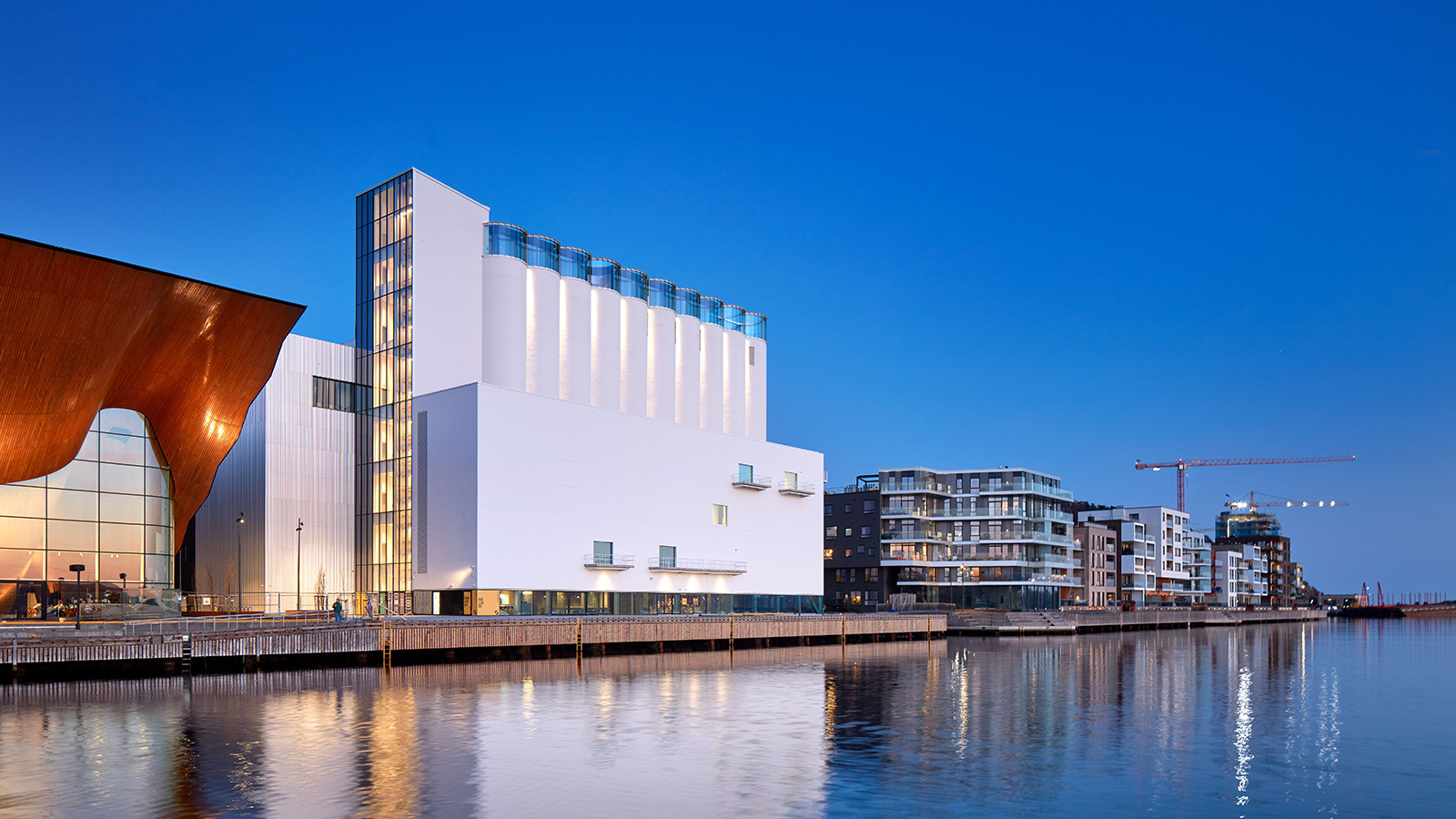 Kunstsilo sees a functionalist grain silo transformed into Norway’s newest art gallery
Kunstsilo sees a functionalist grain silo transformed into Norway’s newest art galleryKunstsilo’s crisp modern design by Mestres Wåge with Spanish firms Mendoza Partida and BAX Studio transforms a listed functionalist grain silo into a sleek art gallery
-
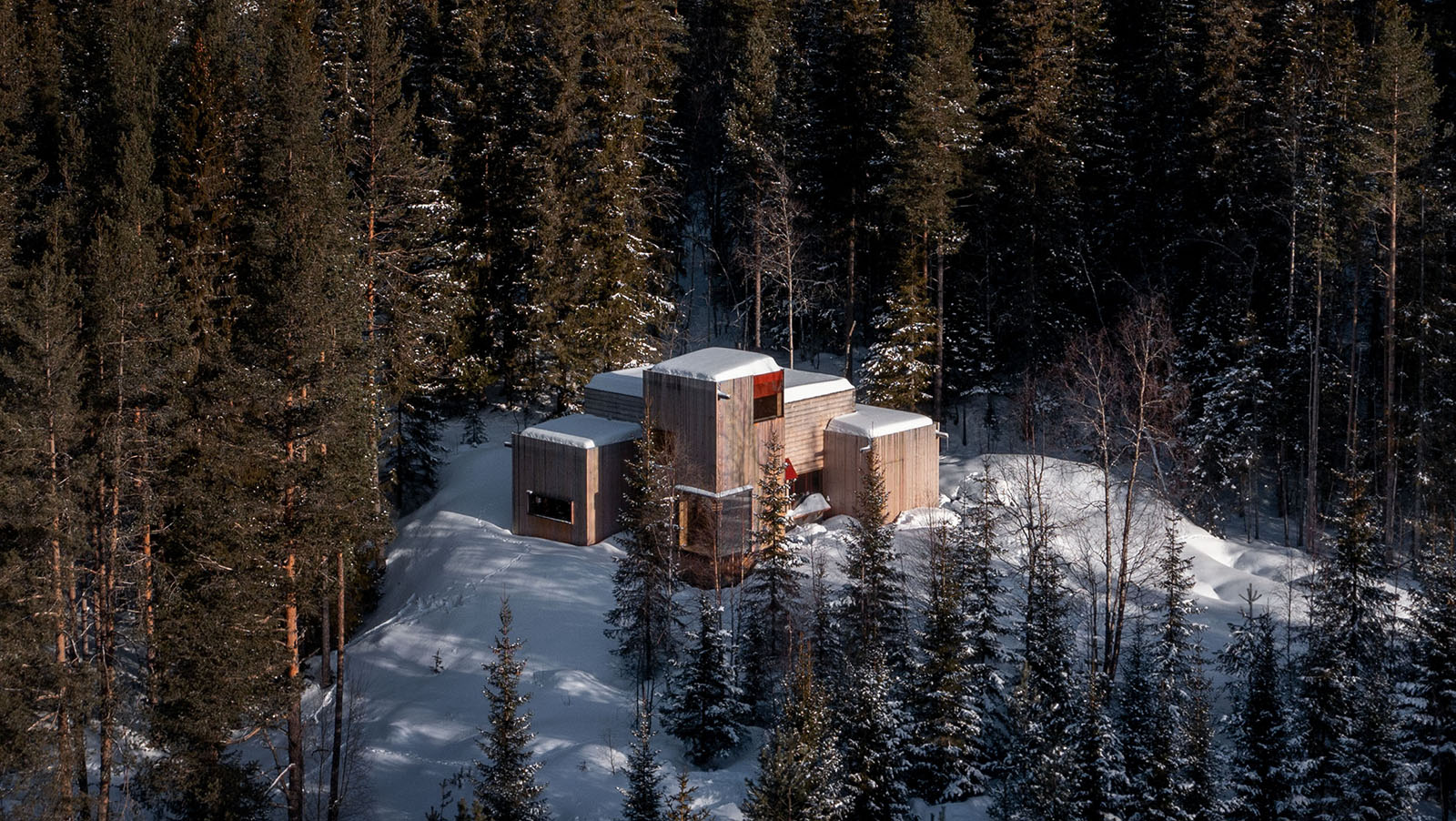 Aarestua Cabin brings old Norwegian traditions into the 21st century
Aarestua Cabin brings old Norwegian traditions into the 21st centuryAarestua Cabin by Gartnerfuglen is a modern retreat with links to historical Norwegian traditions, and respect for its environment
-
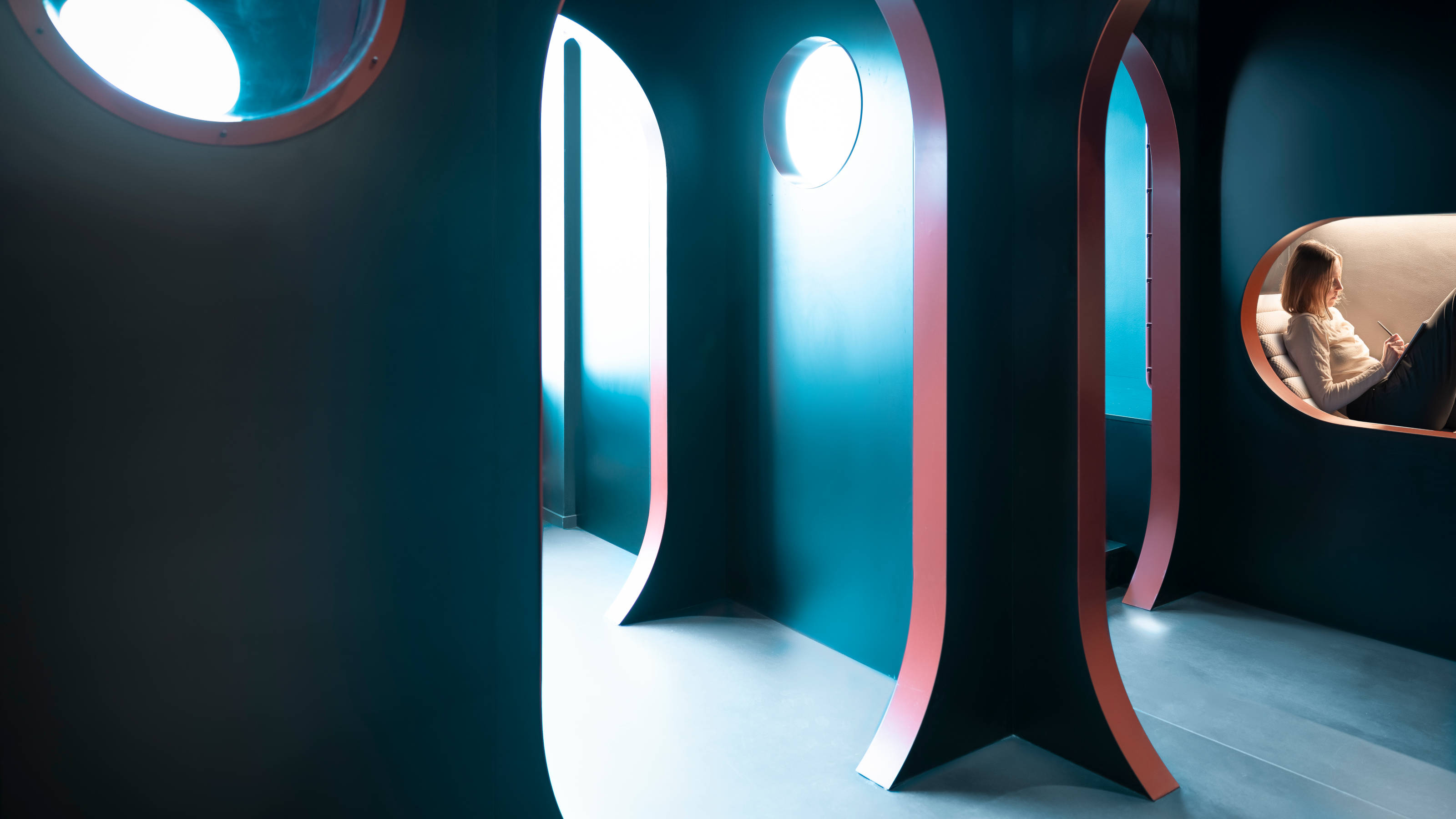 Pioneering tablet maker reMarkable’s Oslo headquarters is a space for ‘better thinking’
Pioneering tablet maker reMarkable’s Oslo headquarters is a space for ‘better thinking’reMarkable’s Oslo head office, featuring areas to retreat, ruminate and collaborate, is a true workspace of the future