Jerome Byron's LA guesthouse is a curious architectural folly
A wooden architectural folly, Monon Guesthouse, sits in the a back garden of a family home in the Los Angeles neighbourhood of Los Feliz, courtesy of Jerome Byron
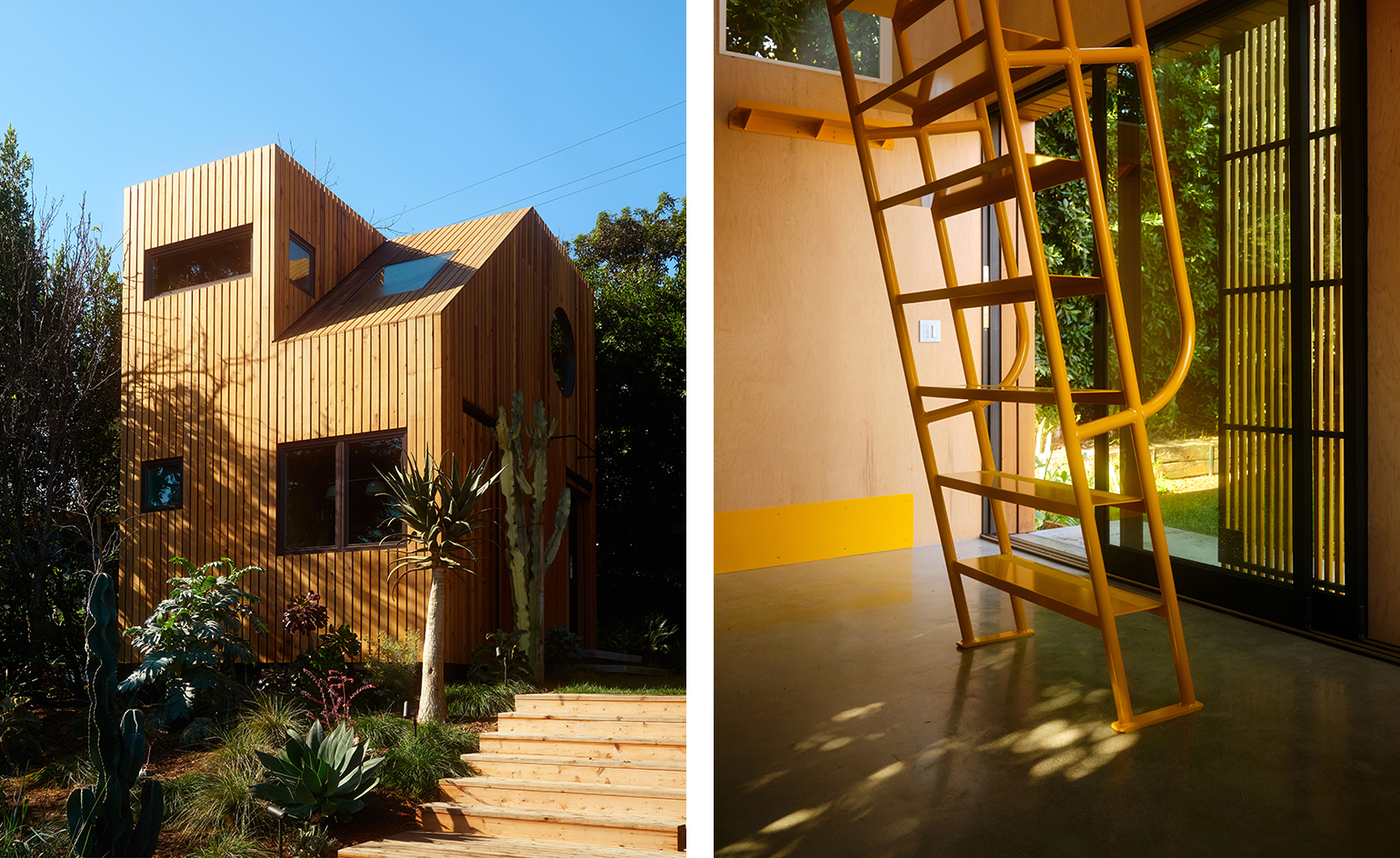
Luke Sirimongkhon - Photography
A curious wooden structure has emerged in a back garden in the Los Angeles neighbourhood of Los Feliz. Nestled behind a hillside property, this is Monon Guesthouse, the latest work by Californian architectural designer Jerome Byron; and its unusual appearance and architectural folly-like, pavillion nature was not a coincidence. ‘As a commission, the guest house was meant to spark creativity and imagination for both the husband and wife, an entrepreneur and writer, and their two young children,' explains Byron.
The guesthouse, spanning two levels and some 245 sq ft, now sits among rich foliage in a finely landscaped architectural garden. The levels, pathways and planting were designed by LA office Terremoto, who came into the site first, reimagining it with a wild and graphic garden of cacti and grasses. The small cabin-like addition was going to be added among this natural environment.
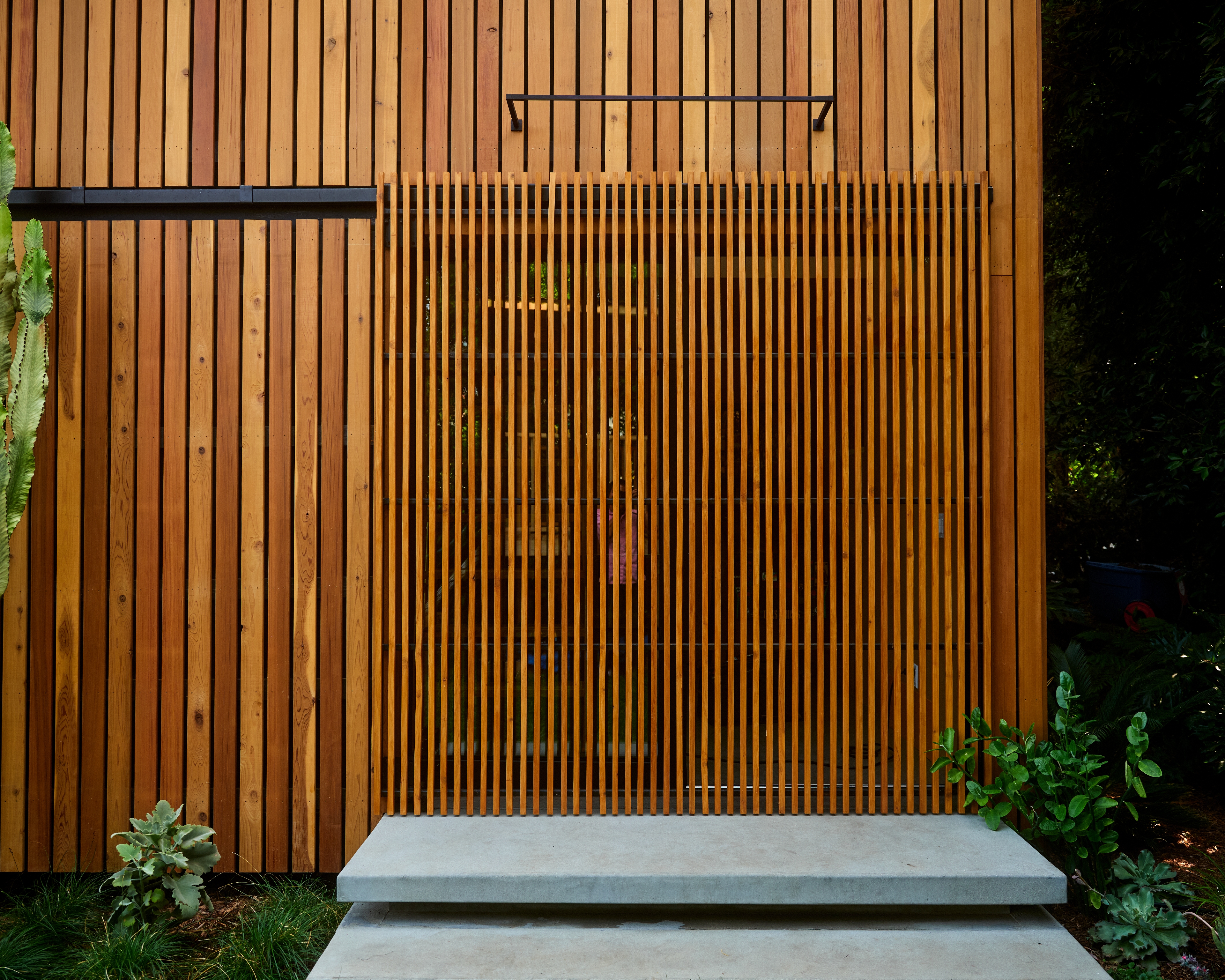
Terremoto invited Byron to work on the guesthouse. ‘[I] began to dream of a childlike, treehouse structure, a kind of garden folie for kids and parents at the back of the garden,' he recalls.
The final result is remarkably similar to the designer's initial sketch – a small structure using clean lines, unusual proportions and primary geometries. At the same time, detailing was very important, both in the sense of craft and building, but also in the internal composition and spatial complexity. The space may be small but there's room enough for an office nook, a built-in couch with mohair cushions, two vintage pinball machines and a detachable ladder that leads up to the sleeping area.
Cedar decking in the garden continues as cladding around the guesthouse, visually connecting the existing, main house and its little annex. At the same time, the natural material feels right at home in the garden setting. Smooth plywood wraps the interior, further elevating the folly through playful accents, such as the ladder's bright yellow colour and a round window punched through the facade.
‘The large circular window is playfully eclipsed by a large Noguchi globe pendant, a circle within a circle that emphasizes the theme of primary forms,' says Byron. ‘At night, the plants cast wild-thing shadows against the playhouse, the Noguchi lamp shines like a soft, captured moon.'
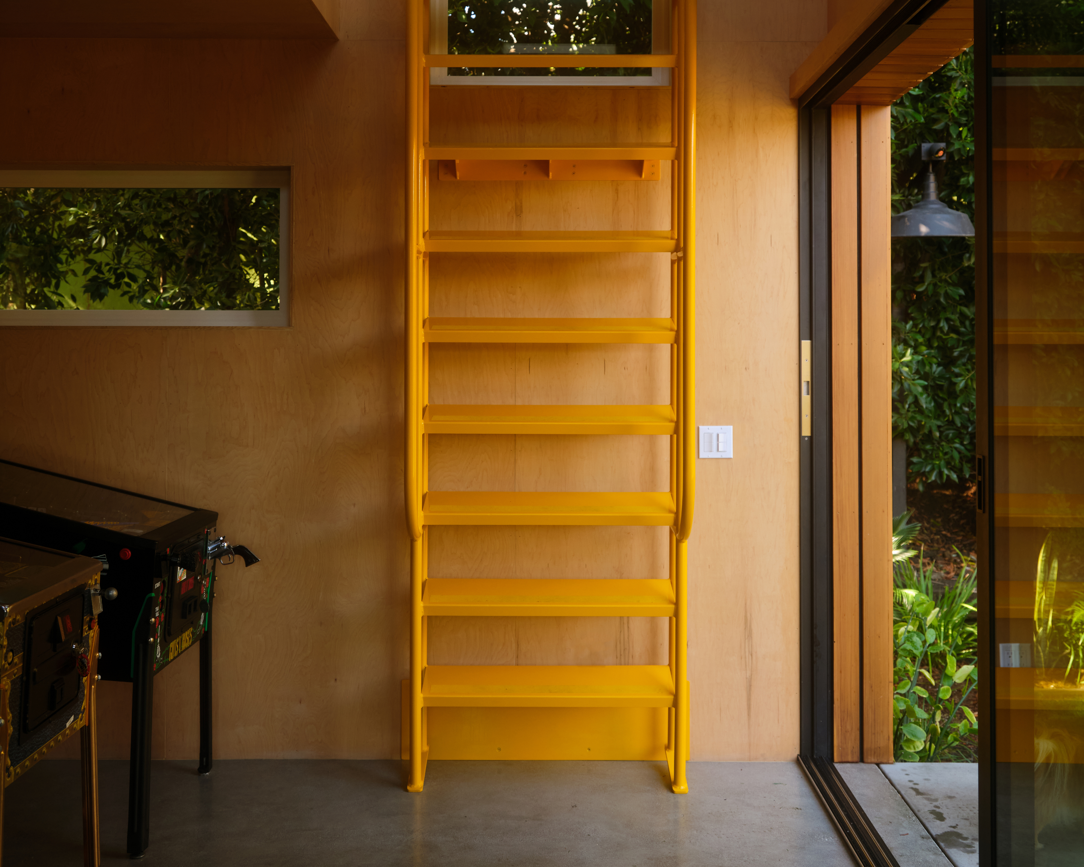
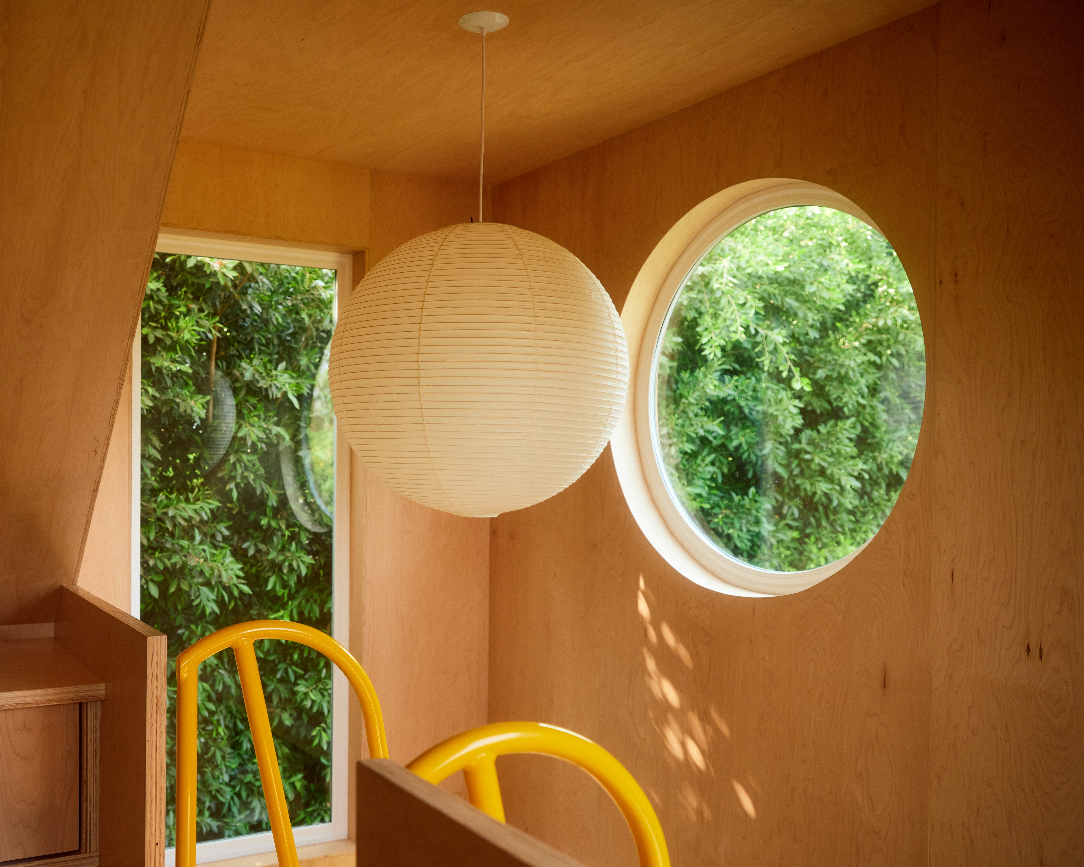
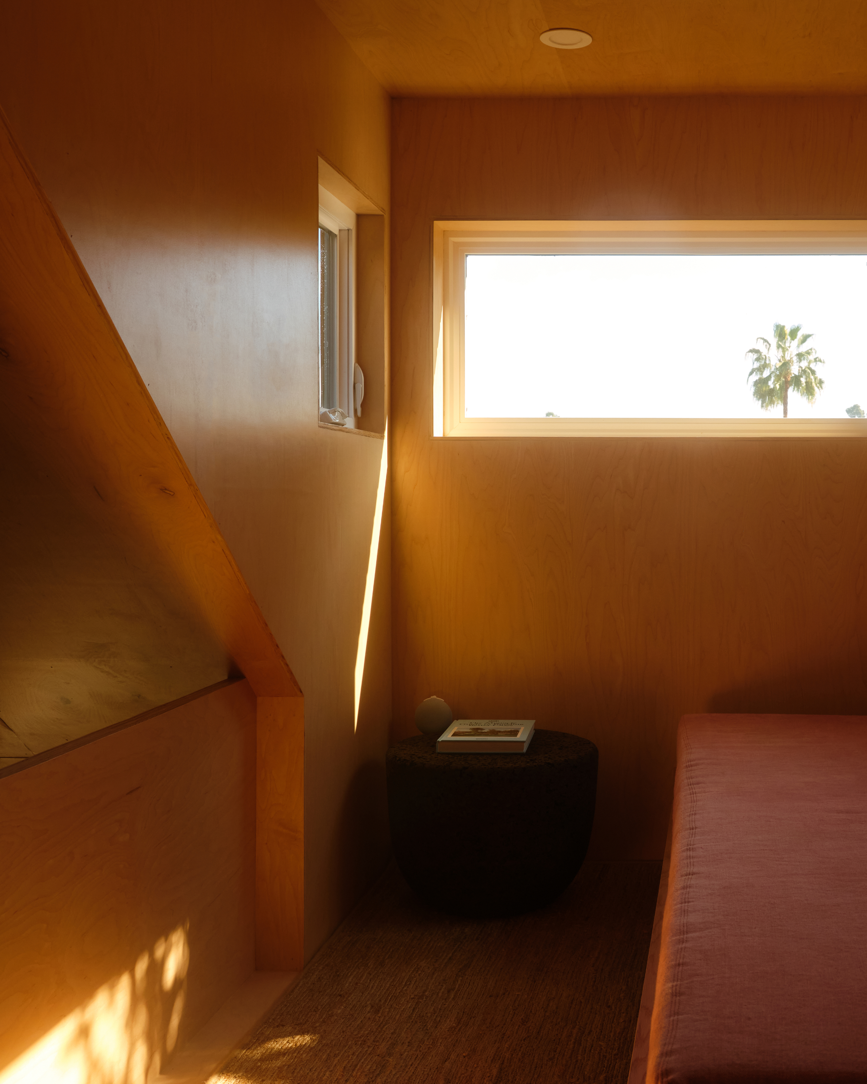

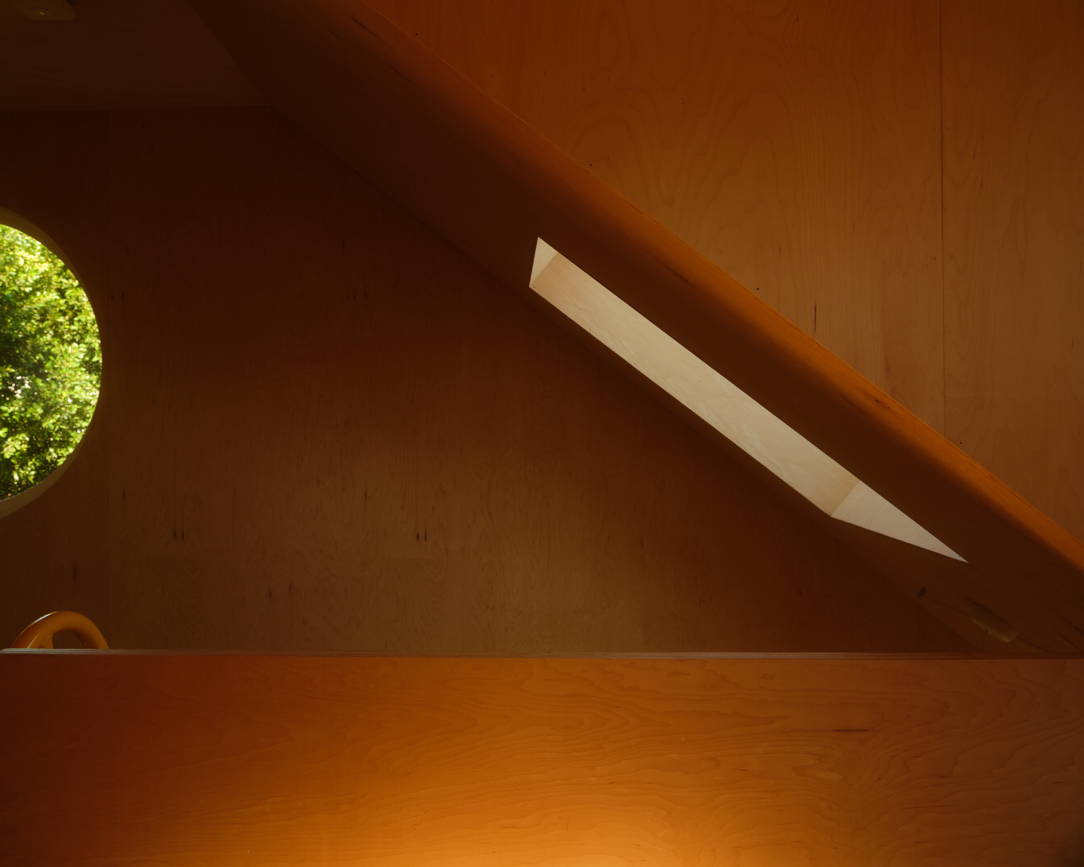
INFORMATION
Wallpaper* Newsletter
Receive our daily digest of inspiration, escapism and design stories from around the world direct to your inbox.
Ellie Stathaki is the Architecture & Environment Director at Wallpaper*. She trained as an architect at the Aristotle University of Thessaloniki in Greece and studied architectural history at the Bartlett in London. Now an established journalist, she has been a member of the Wallpaper* team since 2006, visiting buildings across the globe and interviewing leading architects such as Tadao Ando and Rem Koolhaas. Ellie has also taken part in judging panels, moderated events, curated shows and contributed in books, such as The Contemporary House (Thames & Hudson, 2018), Glenn Sestig Architecture Diary (2020) and House London (2022).
- Luke Sirimongkhon - PhotographyPhotography
-
 Put these emerging artists on your radar
Put these emerging artists on your radarThis crop of six new talents is poised to shake up the art world. Get to know them now
By Tianna Williams
-
 Dining at Pyrá feels like a Mediterranean kiss on both cheeks
Dining at Pyrá feels like a Mediterranean kiss on both cheeksDesigned by House of Dré, this Lonsdale Road addition dishes up an enticing fusion of Greek and Spanish cooking
By Sofia de la Cruz
-
 Creased, crumpled: S/S 2025 menswear is about clothes that have ‘lived a life’
Creased, crumpled: S/S 2025 menswear is about clothes that have ‘lived a life’The S/S 2025 menswear collections see designers embrace the creased and the crumpled, conjuring a mood of laidback languor that ran through the season – captured here by photographer Steve Harnacke and stylist Nicola Neri for Wallpaper*
By Jack Moss
-
 We explore Franklin Israel’s lesser-known, progressive, deconstructivist architecture
We explore Franklin Israel’s lesser-known, progressive, deconstructivist architectureFranklin Israel, a progressive Californian architect whose life was cut short in 1996 at the age of 50, is celebrated in a new book that examines his work and legacy
By Michael Webb
-
 A new hilltop California home is rooted in the landscape and celebrates views of nature
A new hilltop California home is rooted in the landscape and celebrates views of natureWOJR's California home House of Horns is a meticulously planned modern villa that seeps into its surrounding landscape through a series of sculptural courtyards
By Jonathan Bell
-
 The Frick Collection's expansion by Selldorf Architects is both surgical and delicate
The Frick Collection's expansion by Selldorf Architects is both surgical and delicateThe New York cultural institution gets a $220 million glow-up
By Stephanie Murg
-
 Remembering architect David M Childs (1941-2025) and his New York skyline legacy
Remembering architect David M Childs (1941-2025) and his New York skyline legacyDavid M Childs, a former chairman of architectural powerhouse SOM, has passed away. We celebrate his professional achievements
By Jonathan Bell
-
 The upcoming Zaha Hadid Architects projects set to transform the horizon
The upcoming Zaha Hadid Architects projects set to transform the horizonA peek at Zaha Hadid Architects’ future projects, which will comprise some of the most innovative and intriguing structures in the world
By Anna Solomon
-
 Frank Lloyd Wright’s last house has finally been built – and you can stay there
Frank Lloyd Wright’s last house has finally been built – and you can stay thereFrank Lloyd Wright’s final residential commission, RiverRock, has come to life. But, constructed 66 years after his death, can it be considered a true ‘Wright’?
By Anna Solomon
-
 Heritage and conservation after the fires: what’s next for Los Angeles?
Heritage and conservation after the fires: what’s next for Los Angeles?In the second instalment of our 'Rebuilding LA' series, we explore a way forward for historical treasures under threat
By Mimi Zeiger
-
 Why this rare Frank Lloyd Wright house is considered one of Chicago’s ‘most endangered’ buildings
Why this rare Frank Lloyd Wright house is considered one of Chicago’s ‘most endangered’ buildingsThe JJ Walser House has sat derelict for six years. But preservationists hope the building will have a vibrant second act
By Anna Fixsen