Monospinal is a Japanese gaming company’s HQ inspired by its product’s world
A Japanese design studio fulfils its quest to take Monospinal, the Tokyo HQ of a video game developer, to the next level
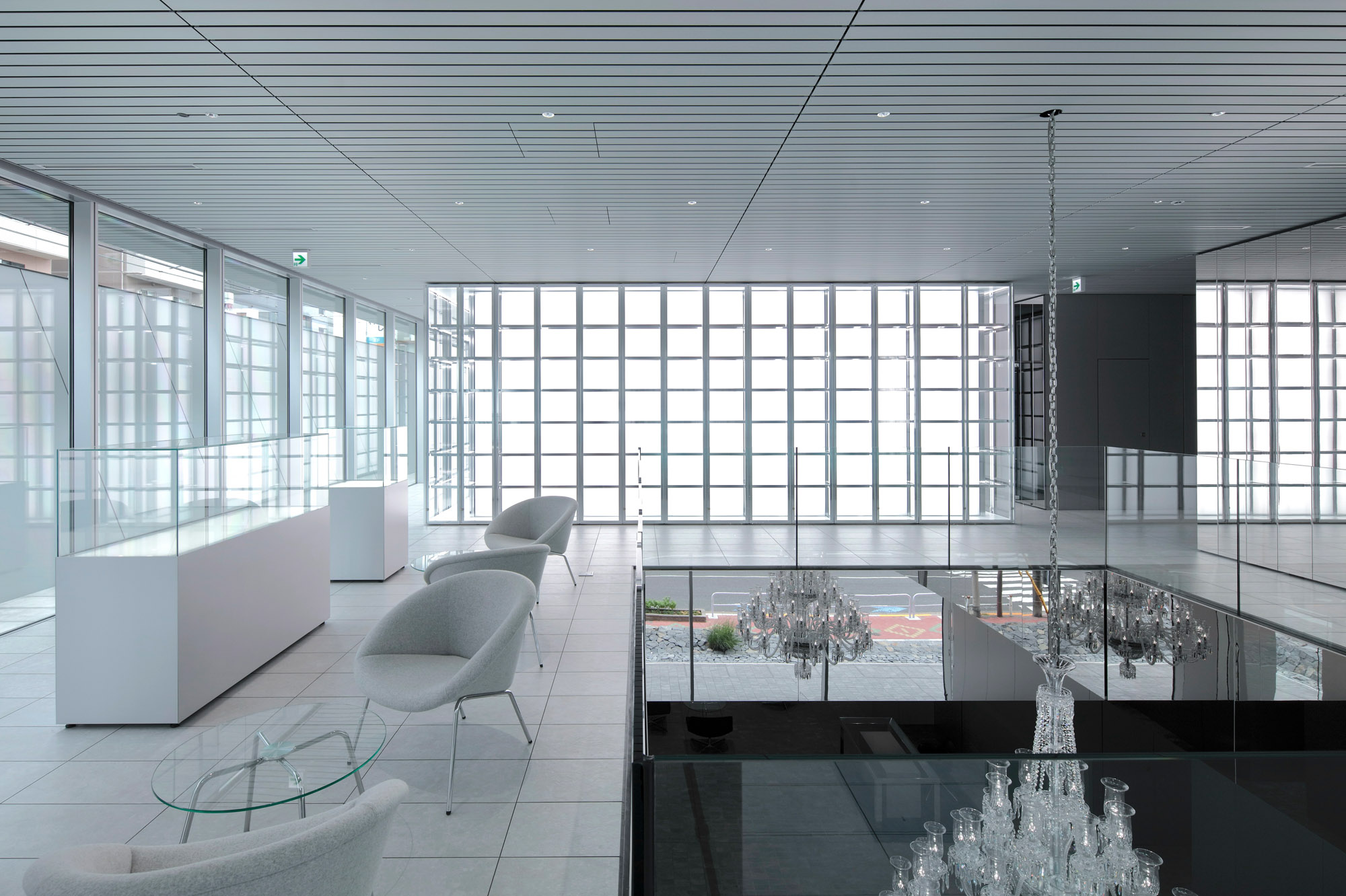
Monospinal, the HQ of a successful Japanese gaming company was born as a symbolic manifestation of its users’ world and values, conceived by Tokyo-based studio Makoto Yamaguchi Design to house the firm’s core creative hub in the Japanese capital’s Taito-ku ward.
The building’s distinctive vertical sawtooth outline, which gives it its striking spine-like appearance, makes a bold visual statement that sits well with Japan’s renowned animation aesthetics, but it gives little away about its internal goings-on. It was Yamaguchi’s blend of conceptual and practical architectural thinking that led to this final form. ‘The diagonal walls are designed to deflect noise from the elevated train tracks nearby and to softly invite light and wind into the building,’ he says. ‘That, and the fact that each layer is separated by a horizontal line, though each layer appears to overlap, guided the design development.’
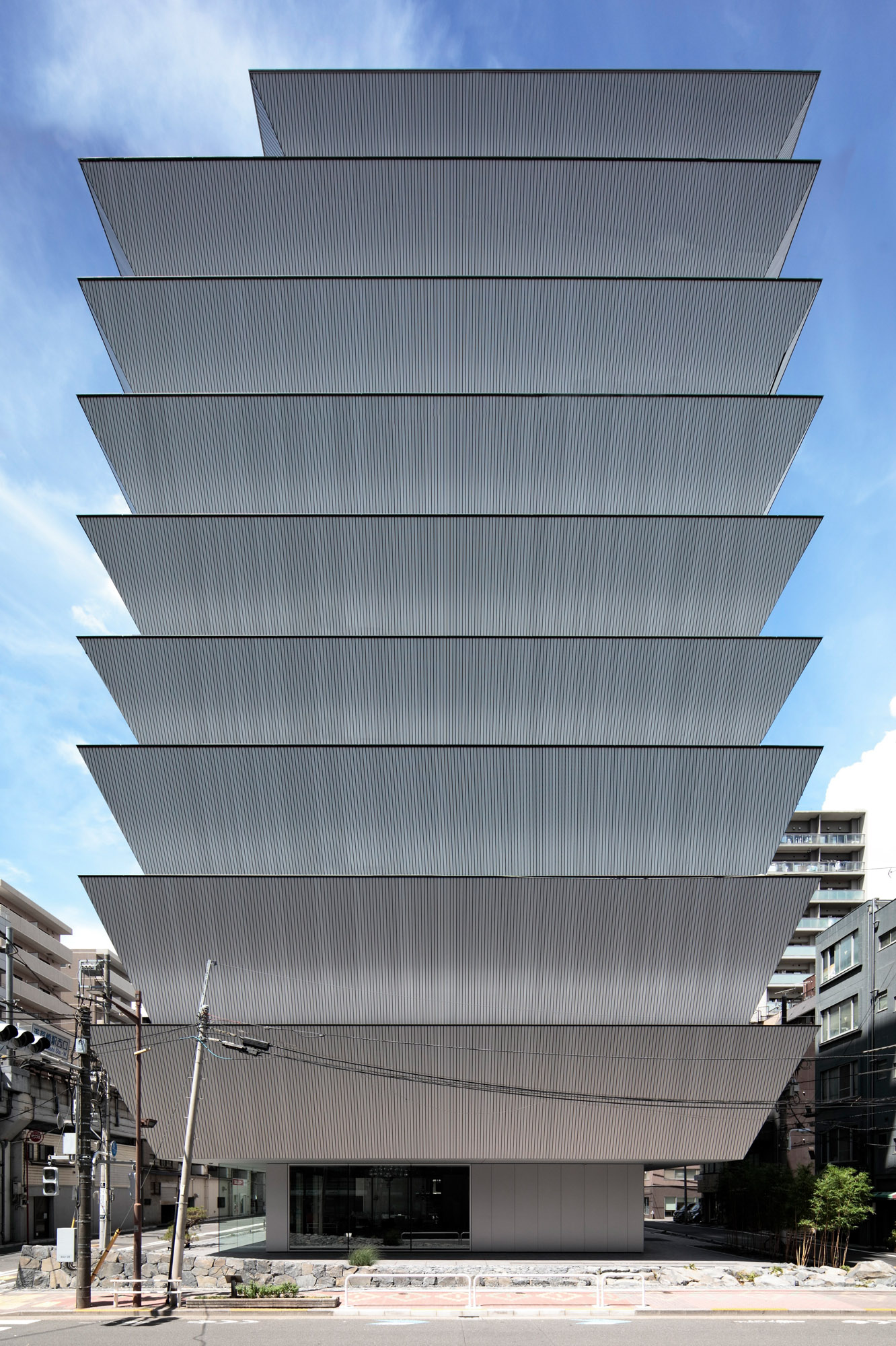
Upward-slanted walls control light, ventilation and acoustics into the building, as well as giving it its striking spine-like appearance
Monospinal: a symbolic manifestation of gaming worlds and values
The architect goes on to explain that he sought to avoid the harsh vertical lines that tall buildings are often associated with, using the layers to soften the structure’s profile and taking a leaf from the country’s rich architectural heritage. ‘It’s the same as the traditional Japanese wooden, multiple-tower structures that have been in use for more than 1,400 years.’
Each of the upward-slanted walls of the steel frame structure (which includes some vertical aluminium elements and was designed with the support of engineering firm Arup) corresponds to a floor in the building, of which there are eight above ground and one underground. The building’s lower levels feature higher ceilings and more discreet openings, revealing little of what goes on behind the façades. The higher a floor is located, the more the spaces open outwards to vistas, while a sheltered terrace on each floor ensures that there’s outside space available at every turn.
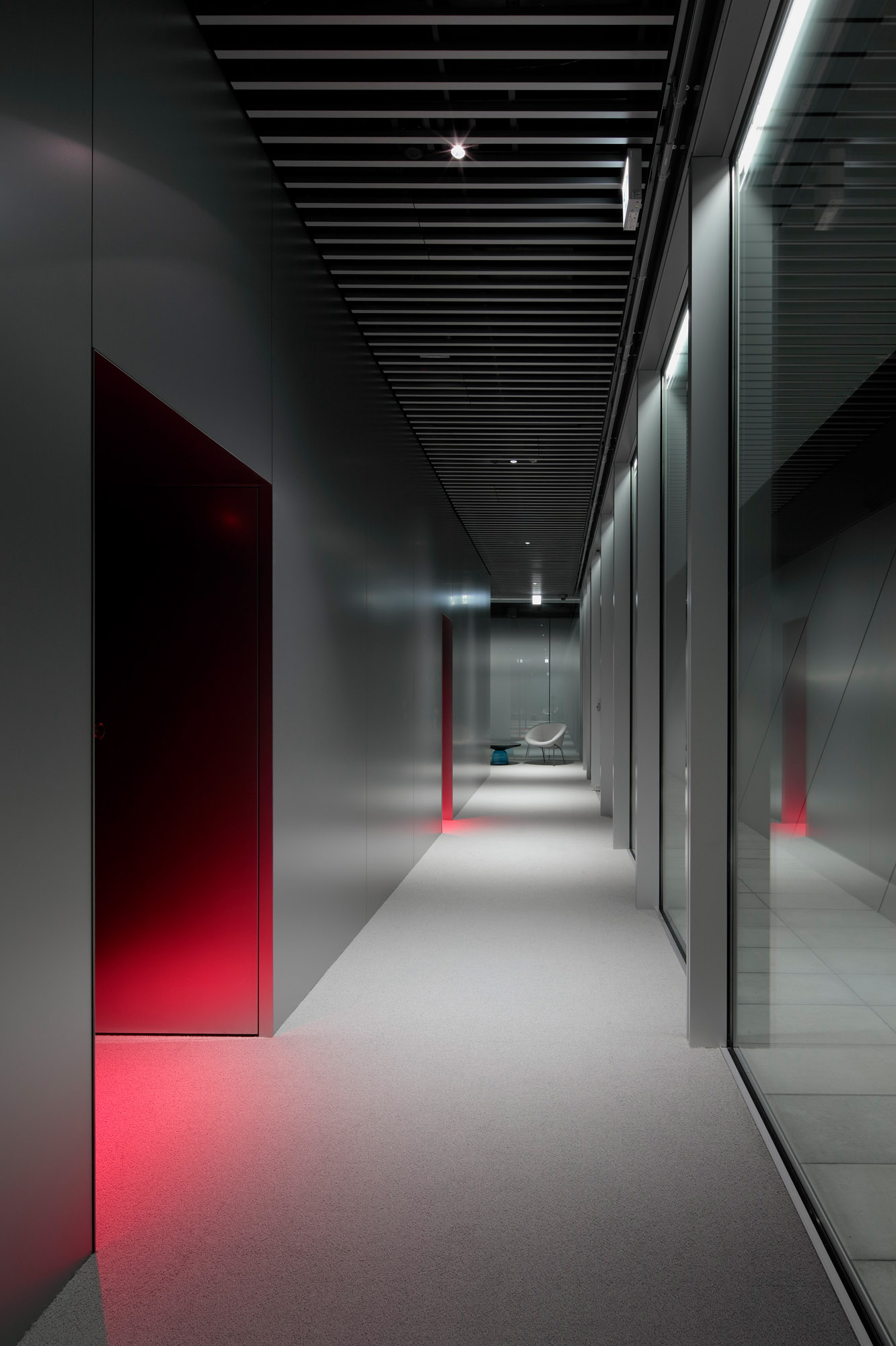
Levels two and three, which sit parallel with the adjacent train line, contain areas that require less natural light and benefit from seclusion, such as an auditorium and sound studios. Meanwhile, the fifth floor, where views start to open up towards the cityscape, is a designated communal space for employees to rest, socialise and exchange ideas; it includes a dining room, lounge and gym. Further up, the seventh floor is reserved for executive and VIP use.
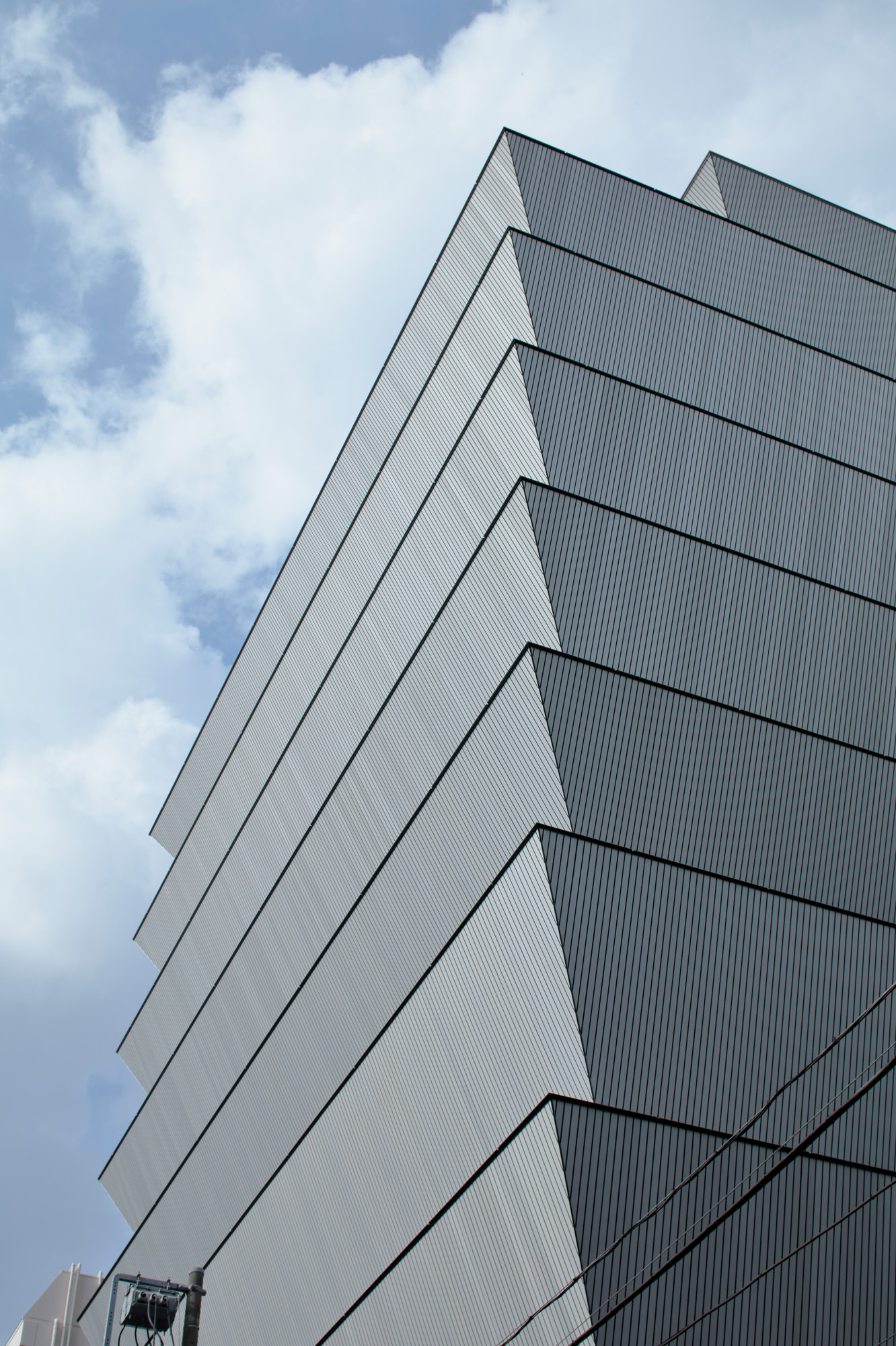
The seemingly disparate styles and furniture elements that punctuate Monospinal, from its monochromatically minimalist surfaces to its medieval-style chandeliers and contemporary Italian sofas and tables, are not as arbitrary as they may appear to be at first glance. Each element was chosen to reference specific video-game settings and worlds, nodding to different time periods and territories from the company’s arsenal. At the same time, the skin’s grey, subtly textured exterior surface can easily blend with the skies beyond, or look like ‘a huge 3D computer graphic image’ when lit in certain ways.
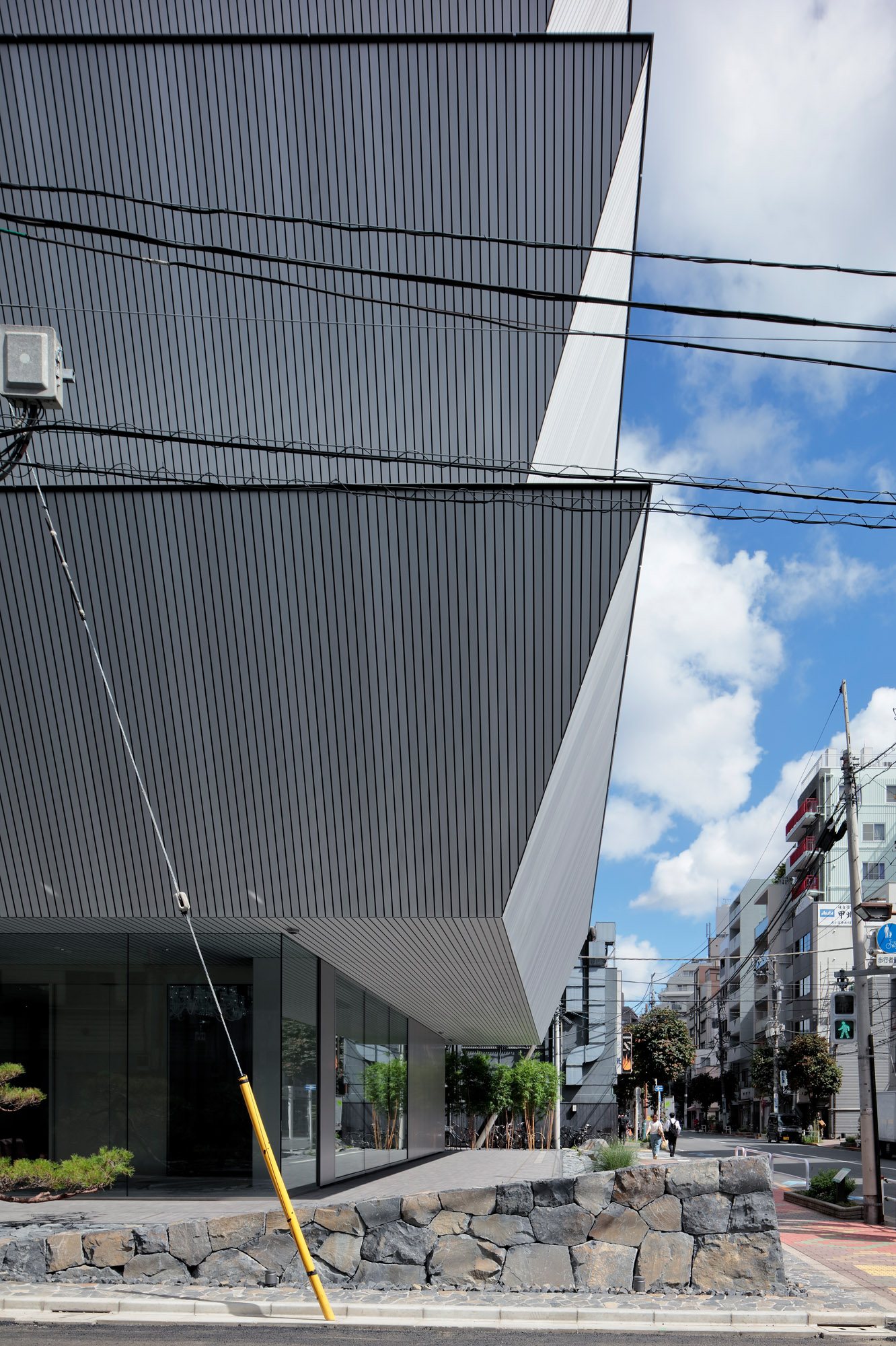
Monospinal balances the tightrope between offering a rich environment, full of character distilled from its users’ identity, while remaining effortlessly poised, relatively discreet, and even slightly mysterious to the outside world. ‘The building has become a landscape. The landscape here means that the building does not emit any information about its use or function. It is completely silent,’ says Yamaguchi, highlighting that just as nature operates in a seamless and organic way, buildings can also be part of that ecosystem, blending into a context.
Wallpaper* Newsletter
Receive our daily digest of inspiration, escapism and design stories from around the world direct to your inbox.
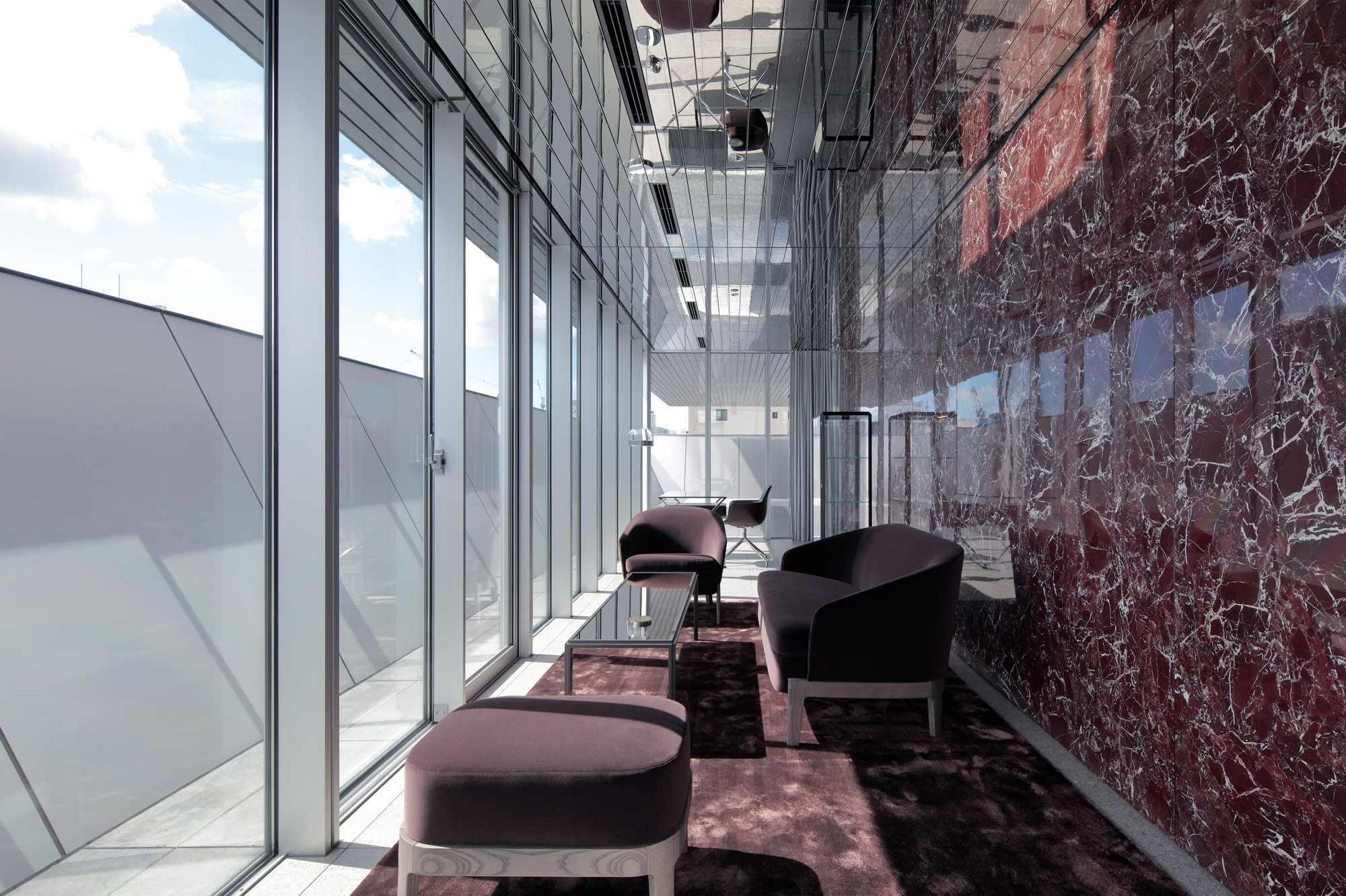
‘Sometimes people who see this building won’t even know that it is a building,’ he continues. ‘Depending on the season and the time of day, the viewer may be surprised at how the building glows, or might even overlook it. I am happy that we were able to realise our wish of becoming such a presence.’
A version of this article appears in the May 2024 issue of Wallpaper*, available in print, on the Wallpaper* app on Apple iOS, and to subscribers of Apple News +. Subscribe to Wallpaper* today
Ellie Stathaki is the Architecture & Environment Director at Wallpaper*. She trained as an architect at the Aristotle University of Thessaloniki in Greece and studied architectural history at the Bartlett in London. Now an established journalist, she has been a member of the Wallpaper* team since 2006, visiting buildings across the globe and interviewing leading architects such as Tadao Ando and Rem Koolhaas. Ellie has also taken part in judging panels, moderated events, curated shows and contributed in books, such as The Contemporary House (Thames & Hudson, 2018), Glenn Sestig Architecture Diary (2020) and House London (2022).
-
 In search of a seriously-good American whiskey? This is our go-to
In search of a seriously-good American whiskey? This is our go-toBased in Park City, Utah, High West blends the Wild West with sophistication and elegance
By Melina Keays Published
-
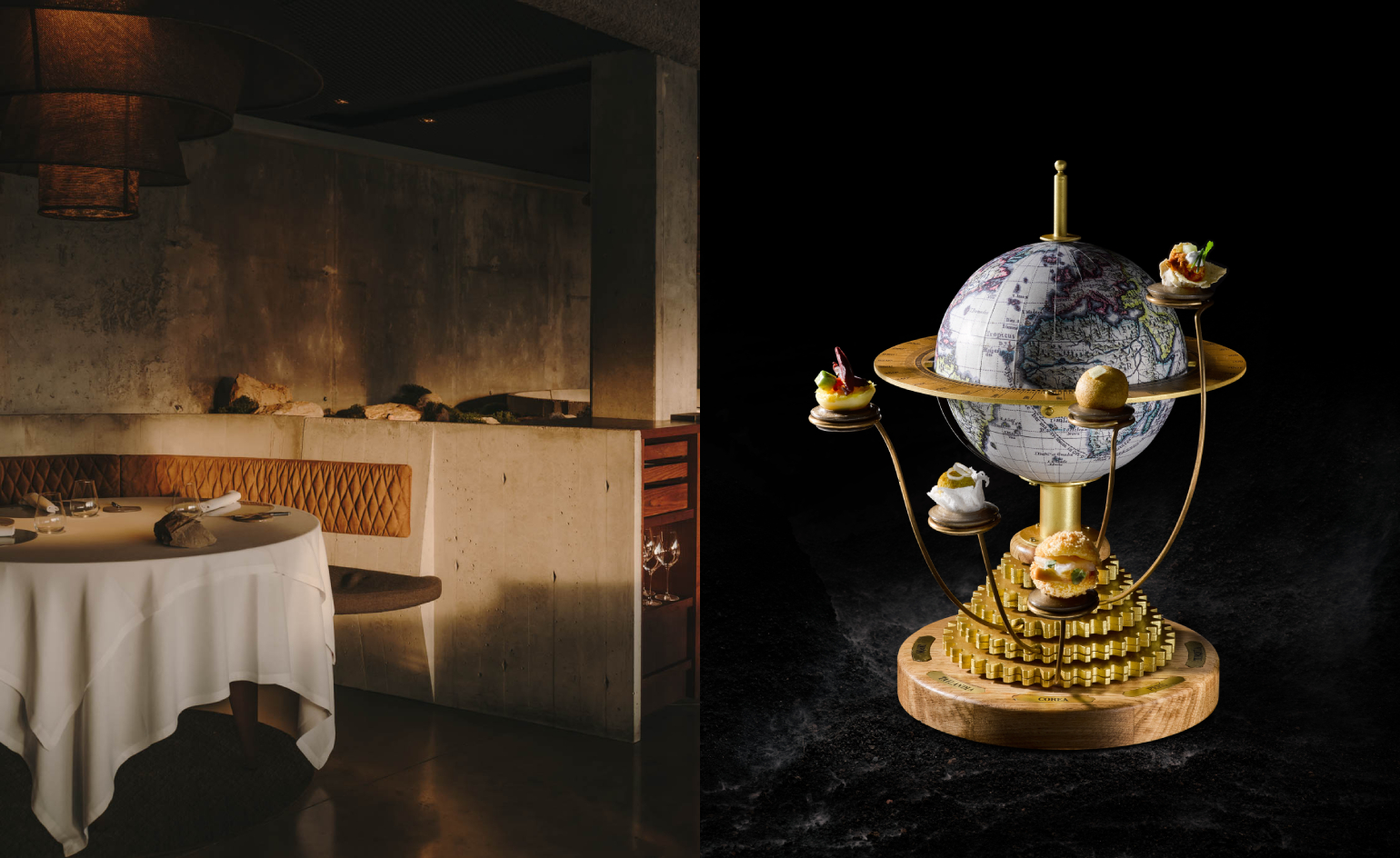 Esperit Roca is a restaurant of delicious brutalism and six-course desserts
Esperit Roca is a restaurant of delicious brutalism and six-course dessertsIn Girona, the Roca brothers dish up daring, sensory cuisine amid a 19th-century fortress reimagined by Andreu Carulla Studio
By Agnish Ray Published
-
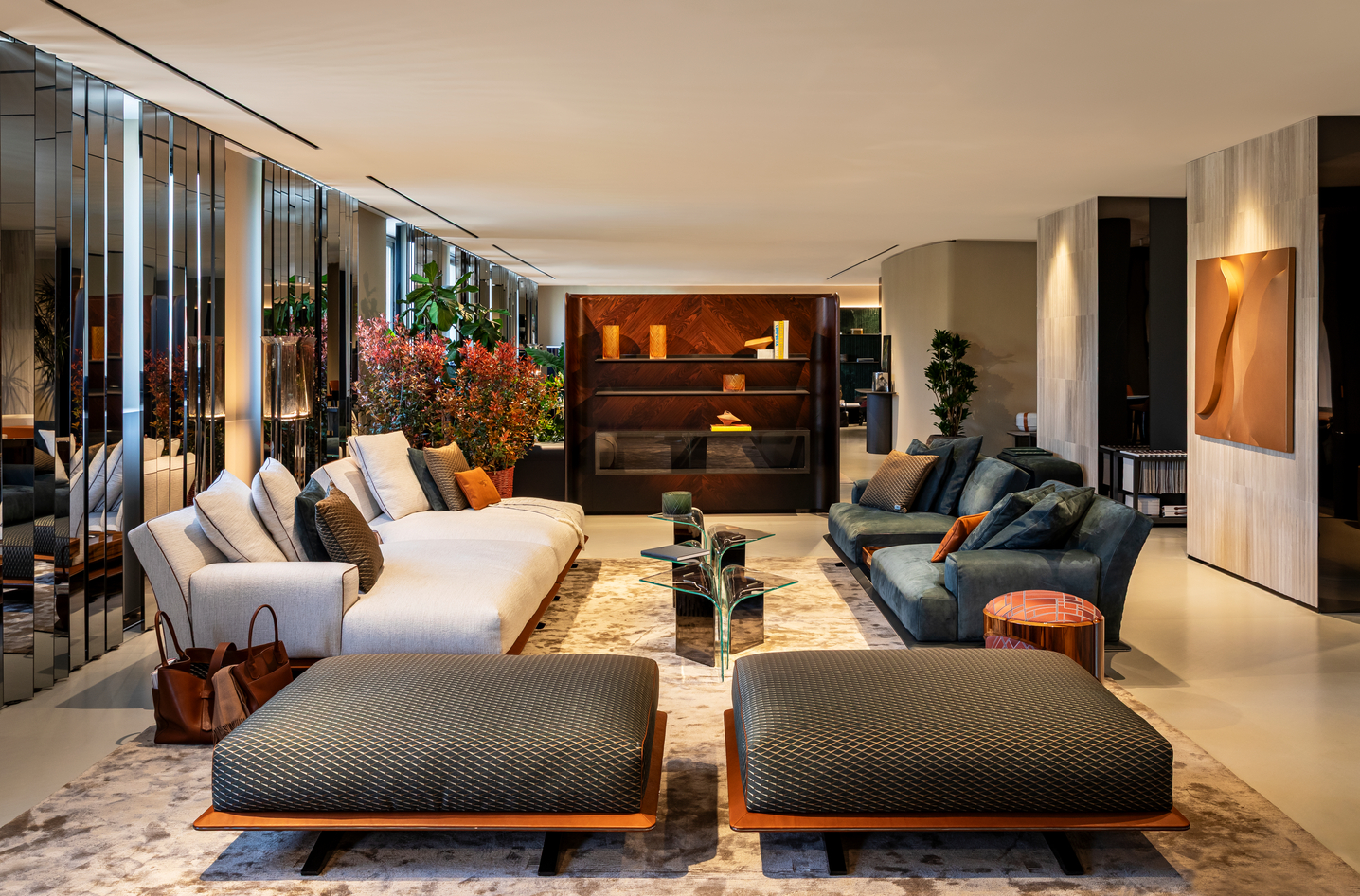 Bentley’s new home collections bring the ‘potency’ of its cars to Milan Design Week
Bentley’s new home collections bring the ‘potency’ of its cars to Milan Design WeekNew furniture, accessories and picnic pieces from Bentley Home take cues from the bold lines and smooth curves of Bentley Motors
By Anna Solomon Published
-
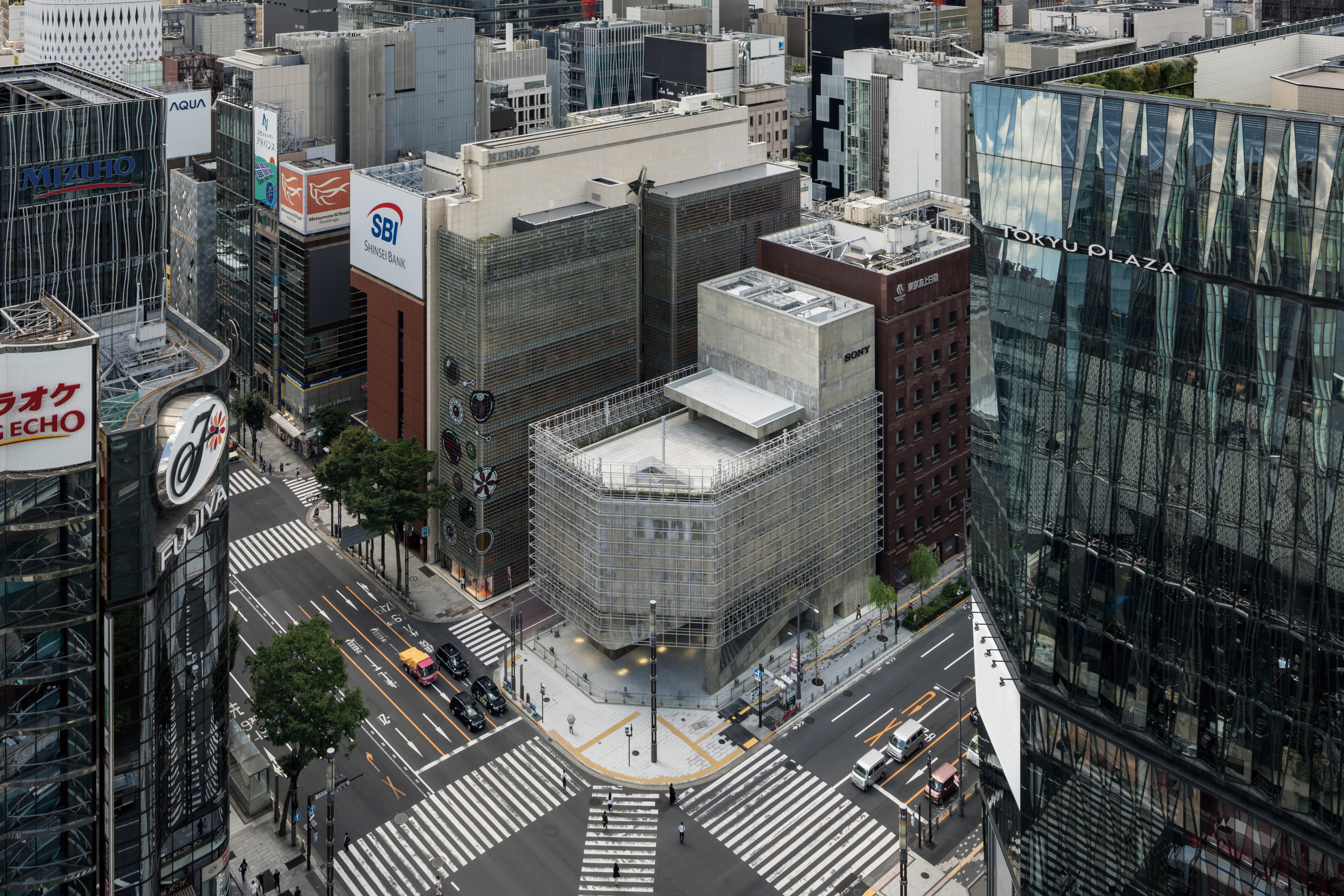 Tour the brutalist Ginza Sony Park, Tokyo's newest urban hub
Tour the brutalist Ginza Sony Park, Tokyo's newest urban hubGinza Sony Park opens in all its brutalist glory, the tech giant’s new building that is designed to embrace the public, offering exhibitions and freely accessible space
By Jens H Jensen Published
-
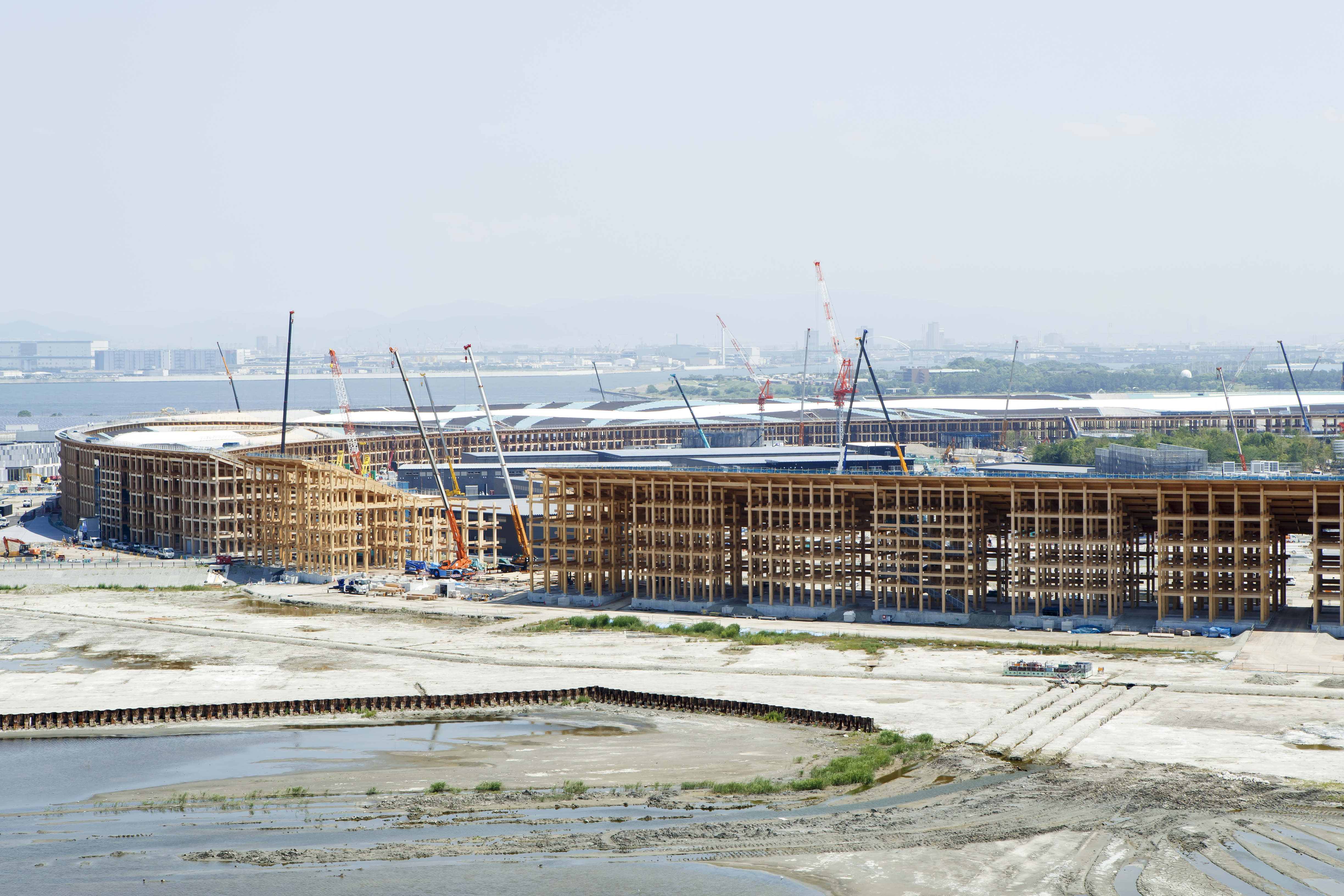 A first look at Expo 2025 Osaka's experimental architecture
A first look at Expo 2025 Osaka's experimental architectureExpo 2025 Osaka prepares to throw open its doors in April; we preview the world festival, its developments and highlights
By Danielle Demetriou Published
-
 Ten contemporary homes that are pushing the boundaries of architecture
Ten contemporary homes that are pushing the boundaries of architectureA new book detailing 59 visually intriguing and technologically impressive contemporary houses shines a light on how architecture is evolving
By Anna Solomon Published
-
 And the RIBA Royal Gold Medal 2025 goes to... SANAA!
And the RIBA Royal Gold Medal 2025 goes to... SANAA!The RIBA Royal Gold Medal 2025 winner is announced – Japanese studio SANAA scoops the prestigious architecture industry accolade
By Ellie Stathaki Published
-
 Architect Sou Fujimoto explains how the ‘idea of the forest’ is central to everything
Architect Sou Fujimoto explains how the ‘idea of the forest’ is central to everythingSou Fujimoto has been masterminding the upcoming Expo 2025 Osaka for the past five years, as the site’s design producer. To mark the 2025 Wallpaper* Design Awards, the Japanese architect talks to us about 2024, the year ahead, and materiality, nature, diversity and technological advances
By Sou Fujimoto Published
-
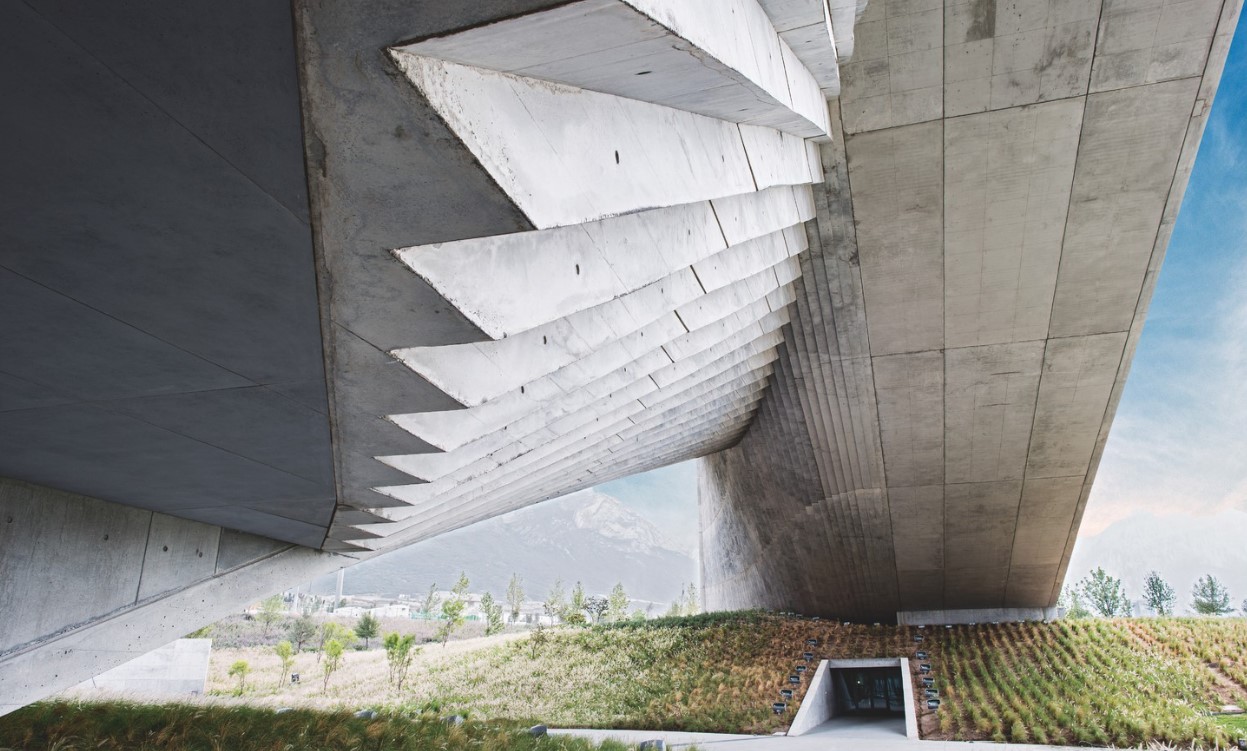 Tadao Ando: the self-taught contemporary architecture master who 'converts feelings into physical form’
Tadao Ando: the self-taught contemporary architecture master who 'converts feelings into physical form’Tadao Ando is a self-taught architect who rose to become one of contemporary architecture's biggest stars. Here, we explore the Japanese master's origins, journey and finest works
By Edwin Heathcote Published
-
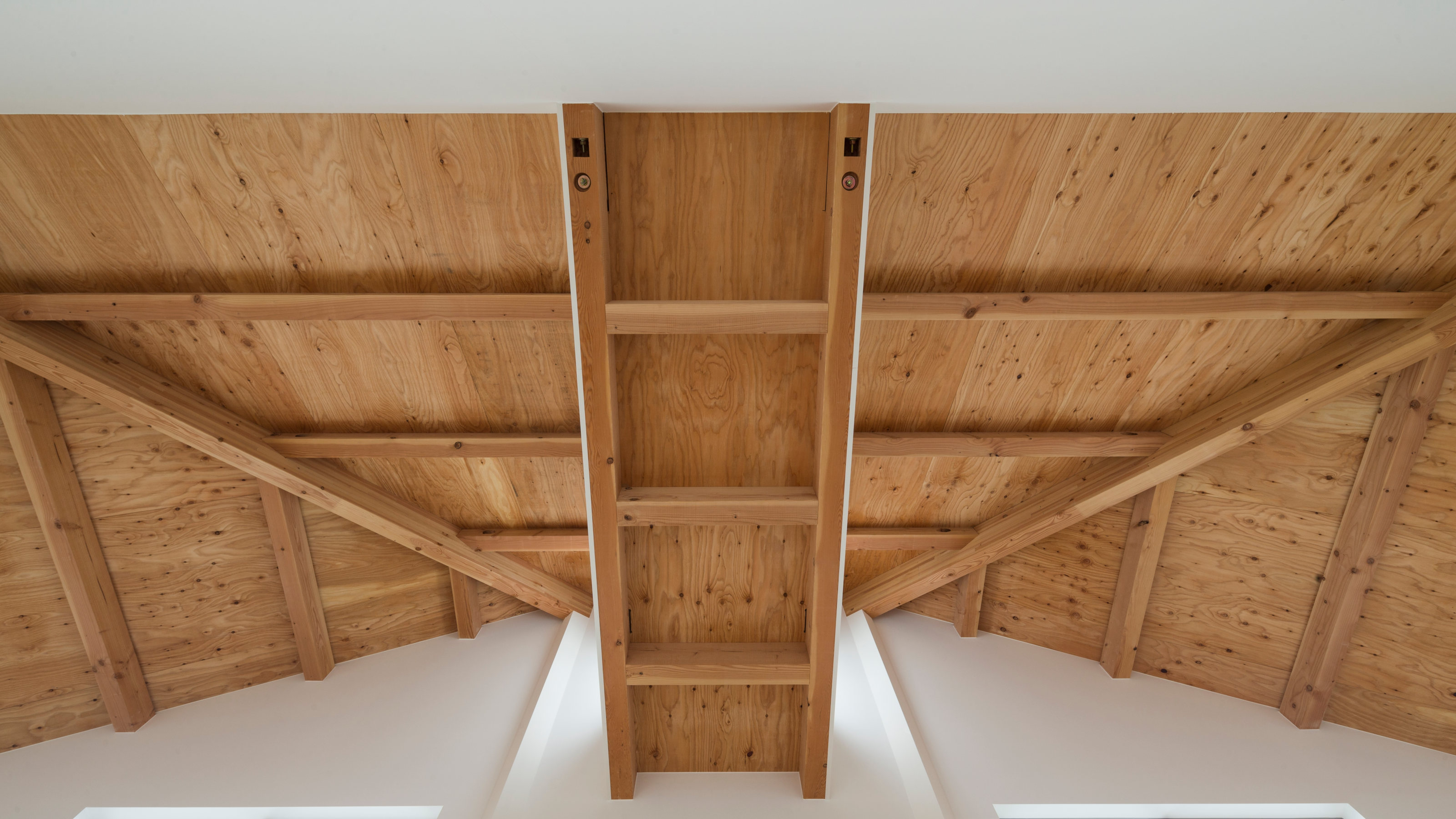 The Kumagaya House in Saitama is a modest family home subdivided by a soaring interior
The Kumagaya House in Saitama is a modest family home subdivided by a soaring interiorThis Kumagaya House is a domestic puzzle box taking the art of the Japanese house to another level as it intersects a minimal interior with exterior spaces, balconies and walkways
By Jonathan Bell Published
-
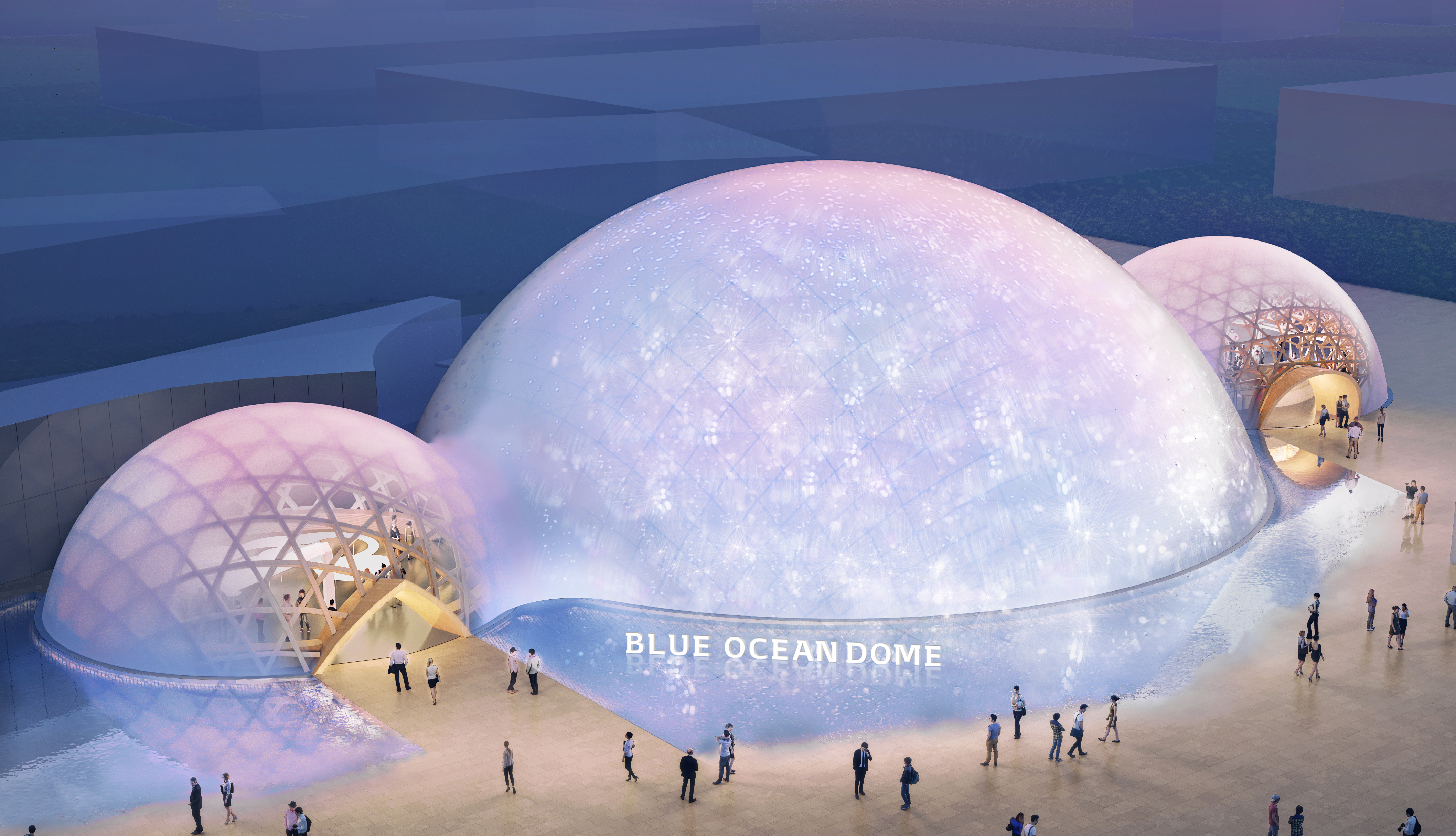 Shigeru Ban wins 2024 Praemium Imperiale Architecture Award
Shigeru Ban wins 2024 Praemium Imperiale Architecture AwardThe 2024 Praemium Imperiale Architecture Award goes to Japanese architect Shigeru Ban
By Ellie Stathaki Published