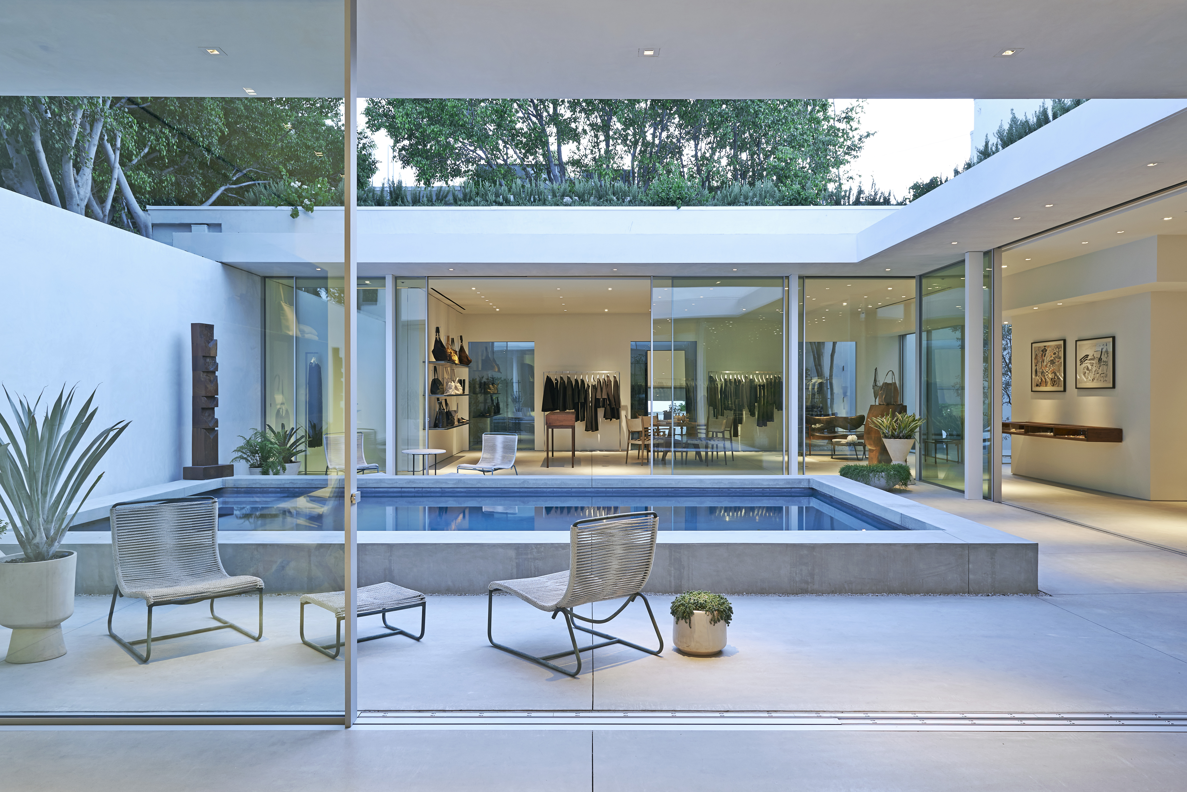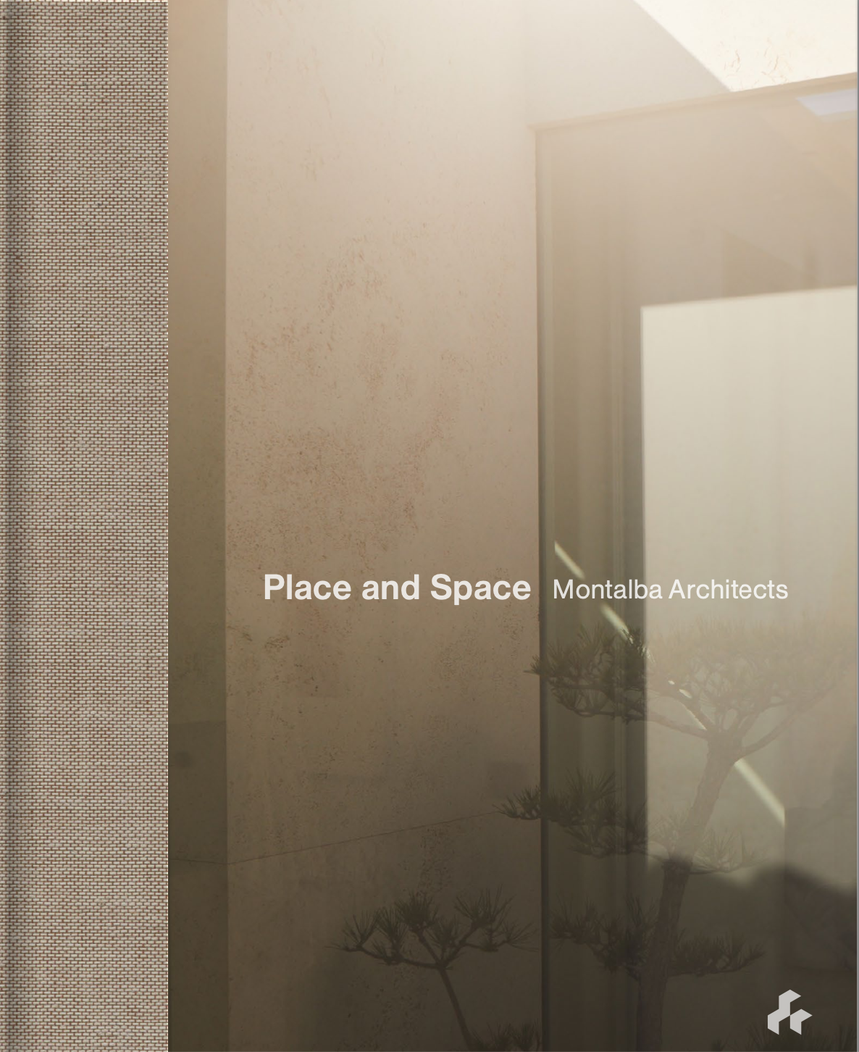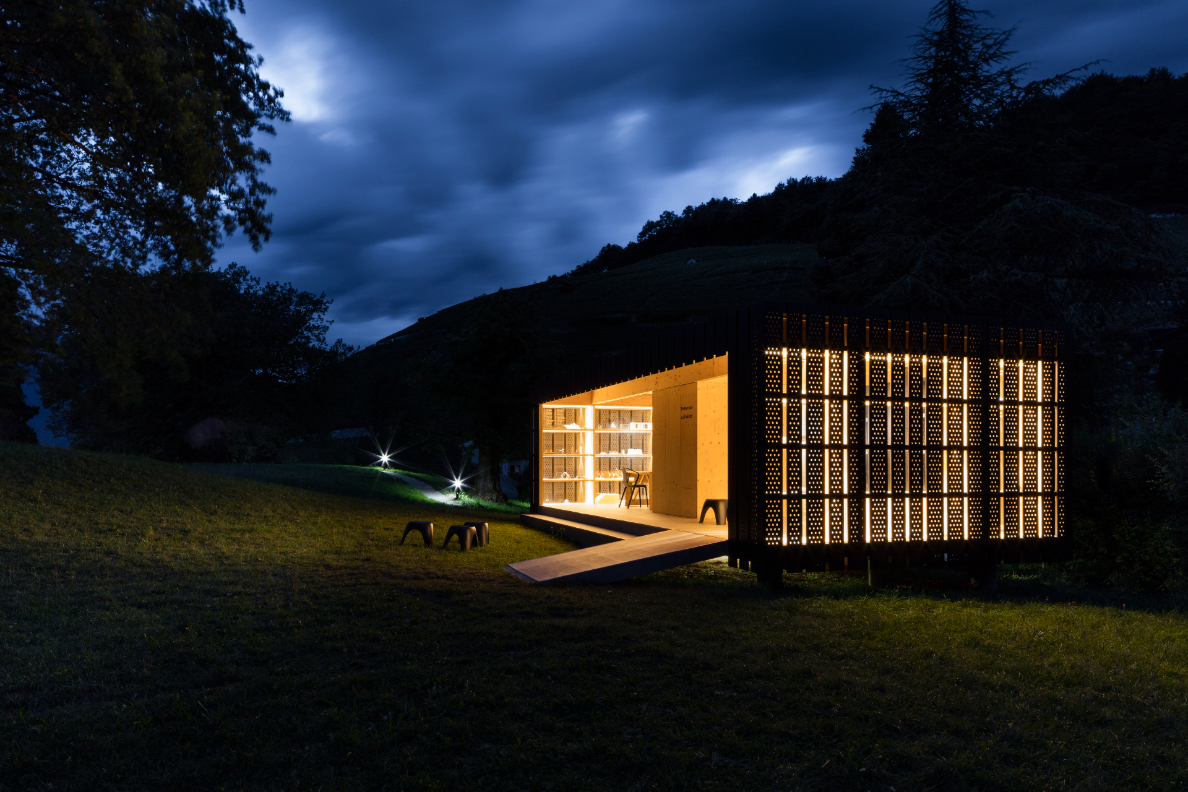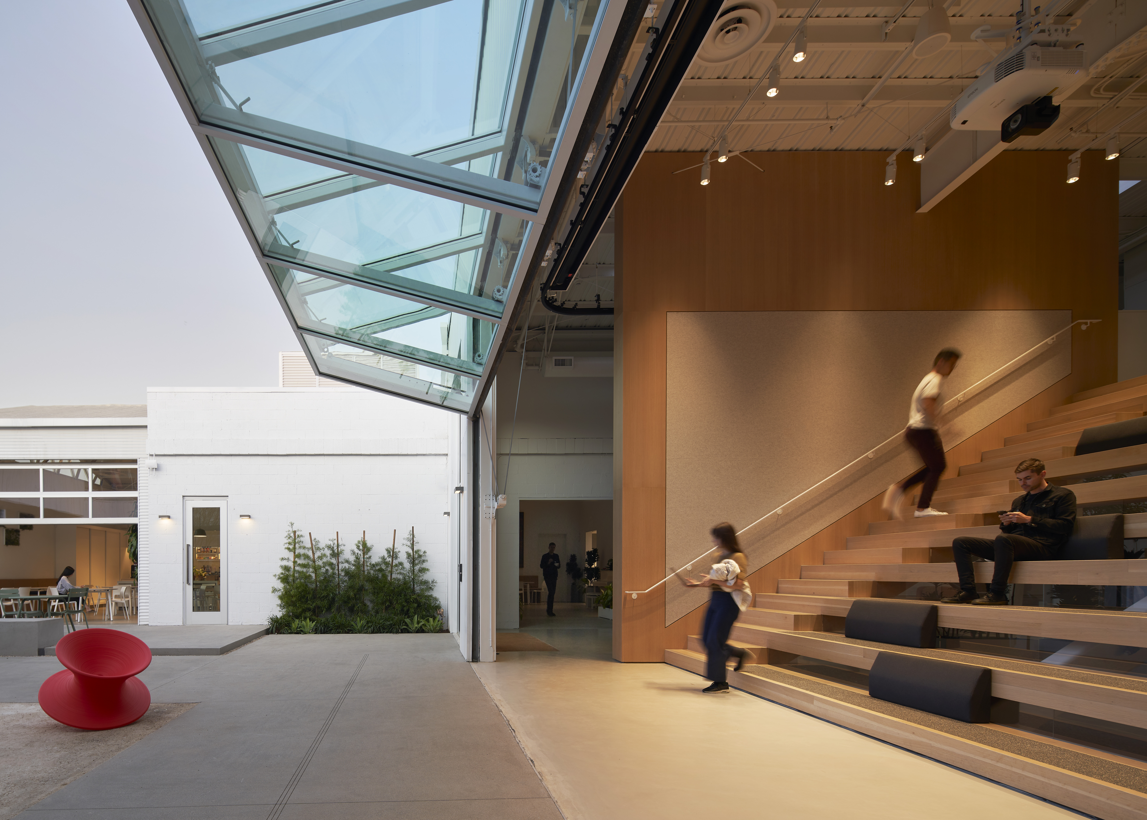Montalba Architects' monograph ponders on space, place and building
Montalba Architects launches extensive monograph, ‘Place and Space’

For nearly 20 years, the Californian architecture firm Montalba Architects has amassed a portfolio of discerning clients with its clean and considered approach to building and space. Founded by the Swiss-American architect David Montalba and based in Santa Monica in Los Angeles, the practice is probably best known for designing the Nobu Ryokan in Malibu, The Row boutique in West Hollywood, Los Angeles, as well as the Vertical Courtyard House in Santa Monica, completed in 2020, which has been lauded with accolades.
With offices in Lausanne and Los Angeles, the international firm has developed a distinctive design style with universal appeal. Its achievements have now been chronicled in a conceptual tome, titled ‘Place and Space’ and published by Artifice Press, that explores the duality of the firm’s magnetism. Through combining the radical experimentation that arose in California during the 1970s and 1980s with the calm precision of Swiss practice, Montalba’s motto of repeatedly paring things down and reducing stylistic elements to their fundamental essence is an inspiring thread through all of the firm’s projects.

The book is appropriately easy on the eye too. Filled with drawings, floorplans and enviable photography by Kevin Scott, Dominique Vorillon and Delphine Burtin, the book positions each of the firm’s projects in relation to its philosophies. Some of the core values and themes, which are reflected in the chapters of the book, include Material Integrity, Volumetric Landscapes, Transitional Space and Pure Spatial Volumes. It opens with a foreword by architect Larry Scarpa, Montalba’s mentor, and also features in-depth conversations with fellow creatives such as the film director Zack Snyder, landscape architect Andrea Cochran, entrepreneurs David Allemann and Rich Pierson, as well as the artist Andy Denzler, that each examine the different ways that the studio approaches in design.
In the words of our own Jonathan Bell, who wrote the expansive introductory essay for the book, ‘Montalba Architects strives to make a more explicit connection between function and space, using architecture as a framework that enhances both the experience and the qualities of the site. The projects in this book treat material and light as equal partners, using the visual language of modernism and a philosophy that values craft and collaboration just as much as aesthetics and poetry.’

Bex & Arts Pavilion

Headspace SM Campus
INFORMATION
Wallpaper* Newsletter
Receive our daily digest of inspiration, escapism and design stories from around the world direct to your inbox.
Pei-Ru Keh is a former US Editor at Wallpaper*. Born and raised in Singapore, she has been a New Yorker since 2013. Pei-Ru held various titles at Wallpaper* between 2007 and 2023. She reports on design, tech, art, architecture, fashion, beauty and lifestyle happenings in the United States, both in print and digitally. Pei-Ru took a key role in championing diversity and representation within Wallpaper's content pillars, actively seeking out stories that reflect a wide range of perspectives. She lives in Brooklyn with her husband and two children, and is currently learning how to drive.
-
 All-In is the Paris-based label making full-force fashion for main character dressing
All-In is the Paris-based label making full-force fashion for main character dressingPart of our monthly Uprising series, Wallpaper* meets Benjamin Barron and Bror August Vestbø of All-In, the LVMH Prize-nominated label which bases its collections on a riotous cast of characters – real and imagined
By Orla Brennan
-
 Maserati joins forces with Giorgetti for a turbo-charged relationship
Maserati joins forces with Giorgetti for a turbo-charged relationshipAnnouncing their marriage during Milan Design Week, the brands unveiled a collection, a car and a long term commitment
By Hugo Macdonald
-
 Through an innovative new training program, Poltrona Frau aims to safeguard Italian craft
Through an innovative new training program, Poltrona Frau aims to safeguard Italian craftThe heritage furniture manufacturer is training a new generation of leather artisans
By Cristina Kiran Piotti
-
 This minimalist Wyoming retreat is the perfect place to unplug
This minimalist Wyoming retreat is the perfect place to unplugThis woodland home that espouses the virtues of simplicity, containing barely any furniture and having used only three materials in its construction
By Anna Solomon
-
 We explore Franklin Israel’s lesser-known, progressive, deconstructivist architecture
We explore Franklin Israel’s lesser-known, progressive, deconstructivist architectureFranklin Israel, a progressive Californian architect whose life was cut short in 1996 at the age of 50, is celebrated in a new book that examines his work and legacy
By Michael Webb
-
 A new hilltop California home is rooted in the landscape and celebrates views of nature
A new hilltop California home is rooted in the landscape and celebrates views of natureWOJR's California home House of Horns is a meticulously planned modern villa that seeps into its surrounding landscape through a series of sculptural courtyards
By Jonathan Bell
-
 The Frick Collection's expansion by Selldorf Architects is both surgical and delicate
The Frick Collection's expansion by Selldorf Architects is both surgical and delicateThe New York cultural institution gets a $220 million glow-up
By Stephanie Murg
-
 Remembering architect David M Childs (1941-2025) and his New York skyline legacy
Remembering architect David M Childs (1941-2025) and his New York skyline legacyDavid M Childs, a former chairman of architectural powerhouse SOM, has passed away. We celebrate his professional achievements
By Jonathan Bell
-
 The upcoming Zaha Hadid Architects projects set to transform the horizon
The upcoming Zaha Hadid Architects projects set to transform the horizonA peek at Zaha Hadid Architects’ future projects, which will comprise some of the most innovative and intriguing structures in the world
By Anna Solomon
-
 Frank Lloyd Wright’s last house has finally been built – and you can stay there
Frank Lloyd Wright’s last house has finally been built – and you can stay thereFrank Lloyd Wright’s final residential commission, RiverRock, has come to life. But, constructed 66 years after his death, can it be considered a true ‘Wright’?
By Anna Solomon
-
 Heritage and conservation after the fires: what’s next for Los Angeles?
Heritage and conservation after the fires: what’s next for Los Angeles?In the second instalment of our 'Rebuilding LA' series, we explore a way forward for historical treasures under threat
By Mimi Zeiger