Di Gregorio Associati's cinematic pergola frames a rural Italian home
A concrete pergola becomes a frame for the landscape, and a sculptural transition between interior and exterior, at a house in the Emilian countryside

In the lush green environs of the Italian Emilian countryside, at the foot of the Parmesan Apennines on the edge of a vineyard, Di Gregorio Associati has cloaked an old rural house in a floating concrete pergola – and given the house itself a total modernist makeover.
While the Monticello House has been transformed, much of its design was translated from the original simple barn architecture – volumes have been expanded, openings widened and glazed, bricks restored and rebuilt. The new concrete frame is another extension, and the defining element that gives the house its new identity. The bold structure responds directly to the scale of the house, yet quite sensitively never actually touches the house.
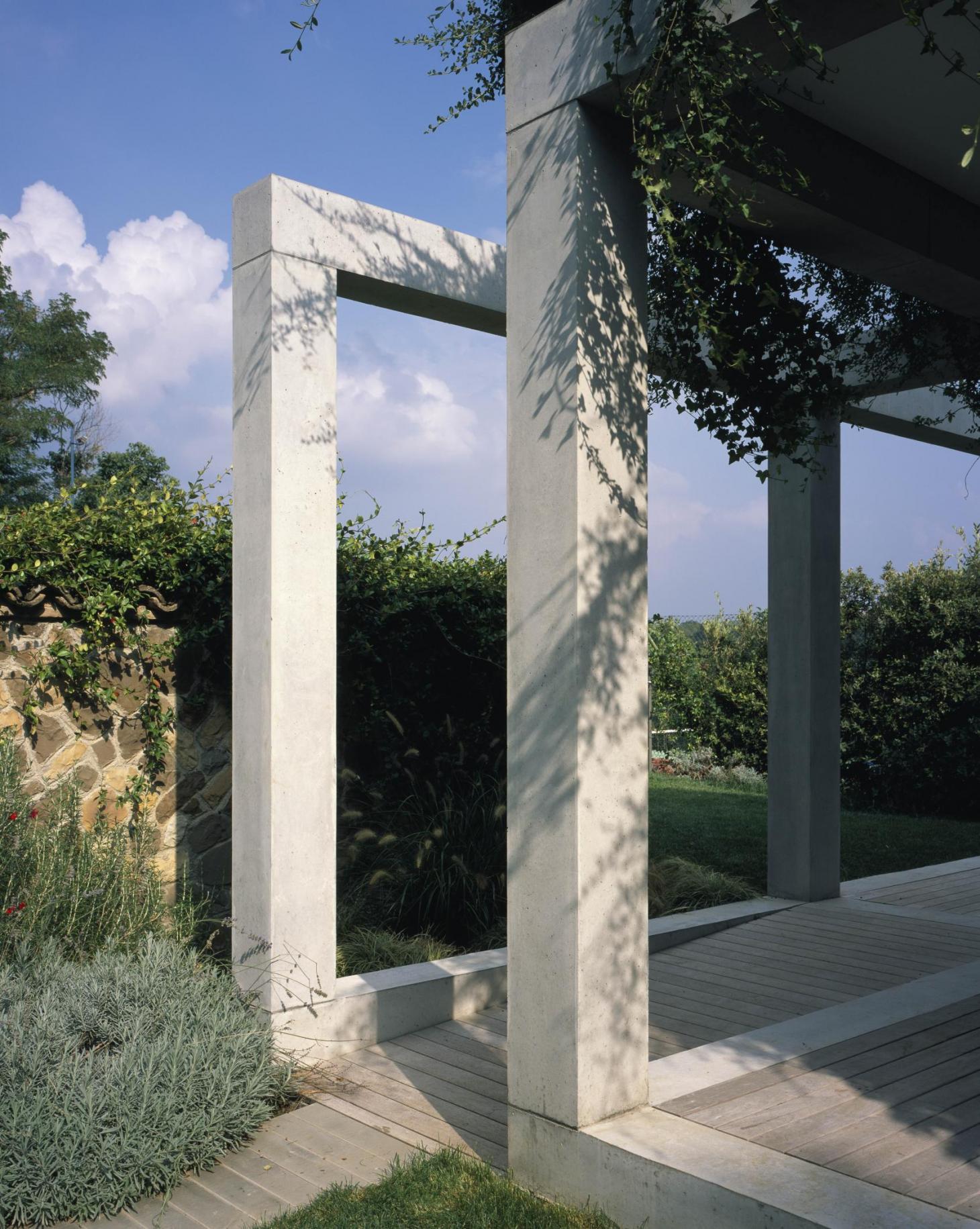
‘The interstitial space, the void, located between the bricks of the ancient manufacture and the new concrete frame, ideally represents the intimate relations between past, present and future, on which the house is constantly interrogating, silently lying on the ground to which it belongs,’ says lead architect on the project Francesco Di Gregorio, who is son of Gianni Di Gregorio, founder of the more than 30-year-old practice.
Plants will soon find their way between these interstitial spaces, softening the square columns and tumbling over the platform edges – just like Di Gregorio intended.
RELATED STORY
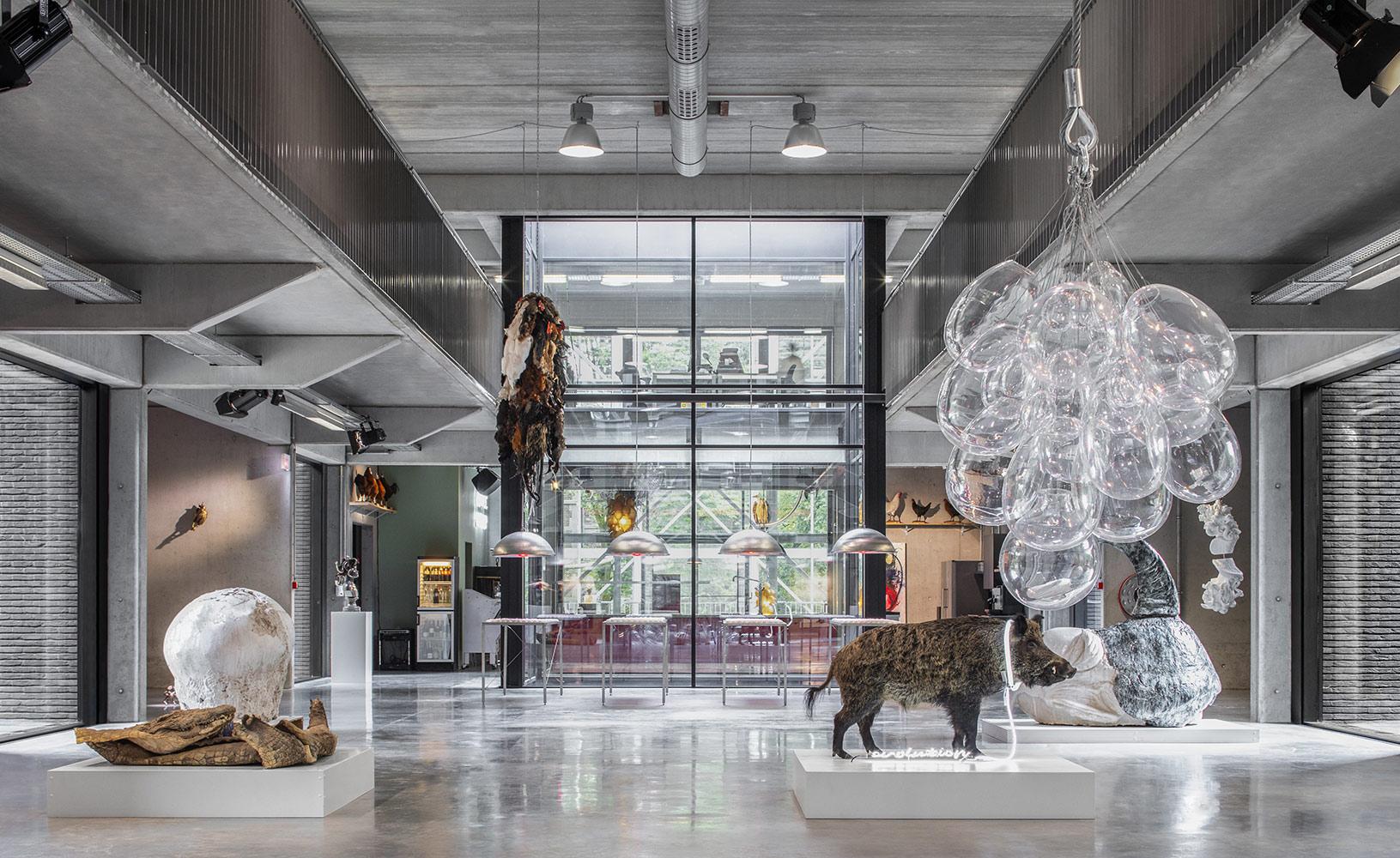
Each new exterior cube in the concrete frame responds to an interior space that consequently doubles in size with its mirror image reflected back at it. And the architects’ use of glass walls and exposed concrete finishes on the ceilings magnifies this illusion even further. Inside, smooth lines and clean volumes create a minimalist stage for living.
Volumes of European oak hide facilities and in-built storage and the interior brick walls of the original house have been upholstered with German fabrics, Italian ceramics and quartzite from the nearby Val Taro river.
It’s perhaps not surprising that the architect of this cinematic vision of unfolding frames, echoing exterior and interior landscapes and the weaving of nature and concrete, is in fact also an associate producer at Paris-based film production company ZID Films. And that Di Gregorio, born 1985, studied architecture in Mendrisio under Mario Botta, the master of bridging concrete geometry and organic forms in architecture.
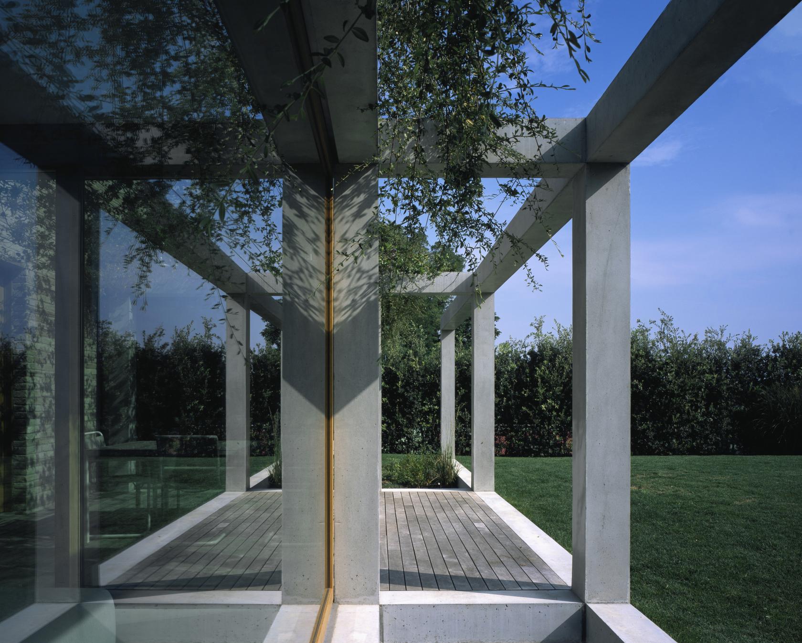
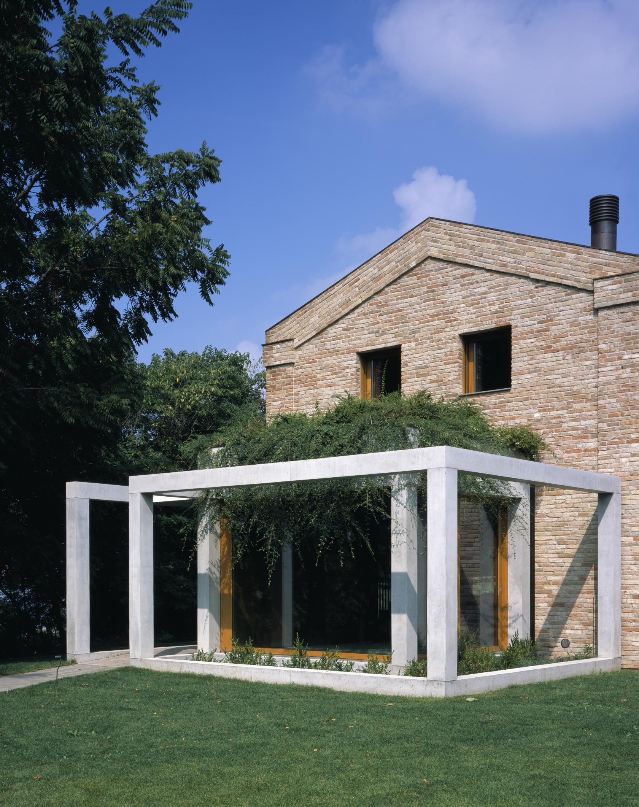
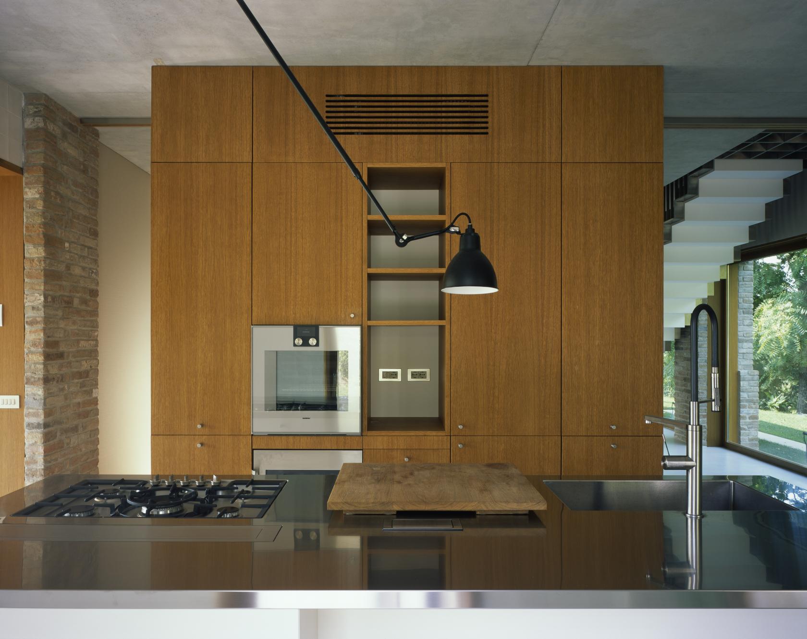
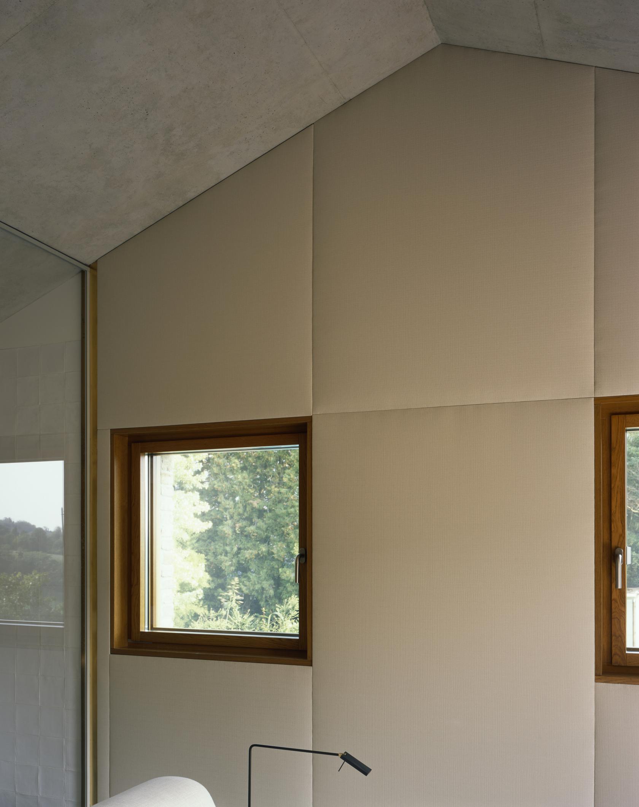
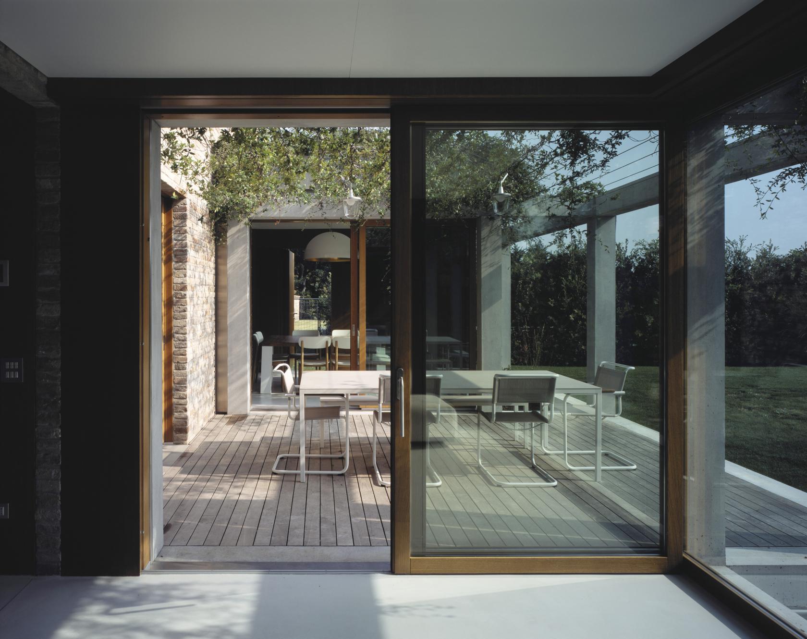
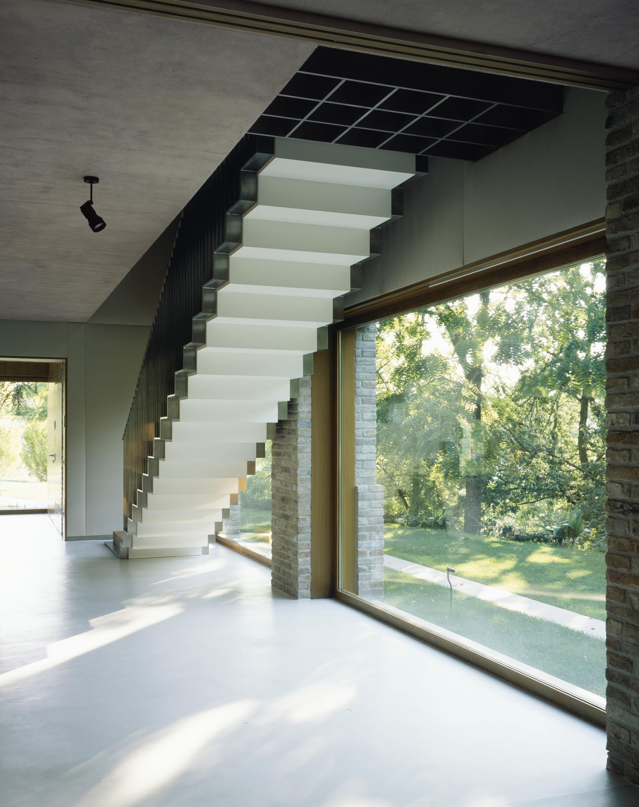
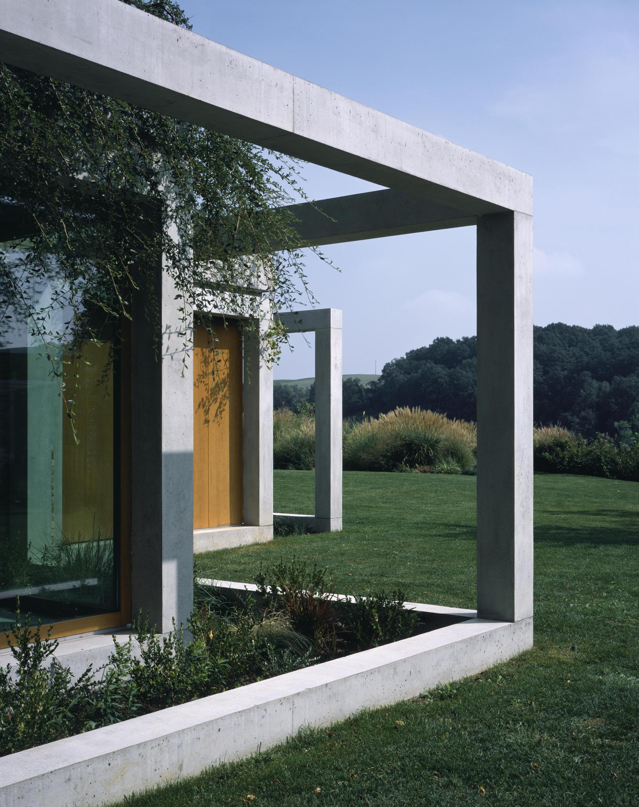
Information
Wallpaper* Newsletter
Receive our daily digest of inspiration, escapism and design stories from around the world direct to your inbox.
Harriet Thorpe is a writer, journalist and editor covering architecture, design and culture, with particular interest in sustainability, 20th-century architecture and community. After studying History of Art at the School of Oriental and African Studies (SOAS) and Journalism at City University in London, she developed her interest in architecture working at Wallpaper* magazine and today contributes to Wallpaper*, The World of Interiors and Icon magazine, amongst other titles. She is author of The Sustainable City (2022, Hoxton Mini Press), a book about sustainable architecture in London, and the Modern Cambridge Map (2023, Blue Crow Media), a map of 20th-century architecture in Cambridge, the city where she grew up.
-
 This new Vondom outdoor furniture is a breath of fresh air
This new Vondom outdoor furniture is a breath of fresh airDesigned by architect Jean-Marie Massaud, the ‘Pasadena’ collection takes elegance and comfort outdoors
By Simon Mills
-
 Eight designers to know from Rossana Orlandi Gallery’s Milan Design Week 2025 exhibition
Eight designers to know from Rossana Orlandi Gallery’s Milan Design Week 2025 exhibitionWallpaper’s highlights from the mega-exhibition at Rossana Orlandi Gallery include some of the most compelling names in design today
By Anna Solomon
-
 Nikos Koulis brings a cool wearability to high jewellery
Nikos Koulis brings a cool wearability to high jewelleryNikos Koulis experiments with unusual diamond cuts and modern materials in a new collection, ‘Wish’
By Hannah Silver
-
 2026 Olympic and Paralympic Torches: in Carlo Ratti's minimalism ‘the flame is the protagonist’
2026 Olympic and Paralympic Torches: in Carlo Ratti's minimalism ‘the flame is the protagonist’The 2026 Olympic and Paralympic Torches for the upcoming Milano Cortina Games have been revealed, designed by architect Carlo Ratti to highlight the Olympic flame
By Ellie Stathaki
-
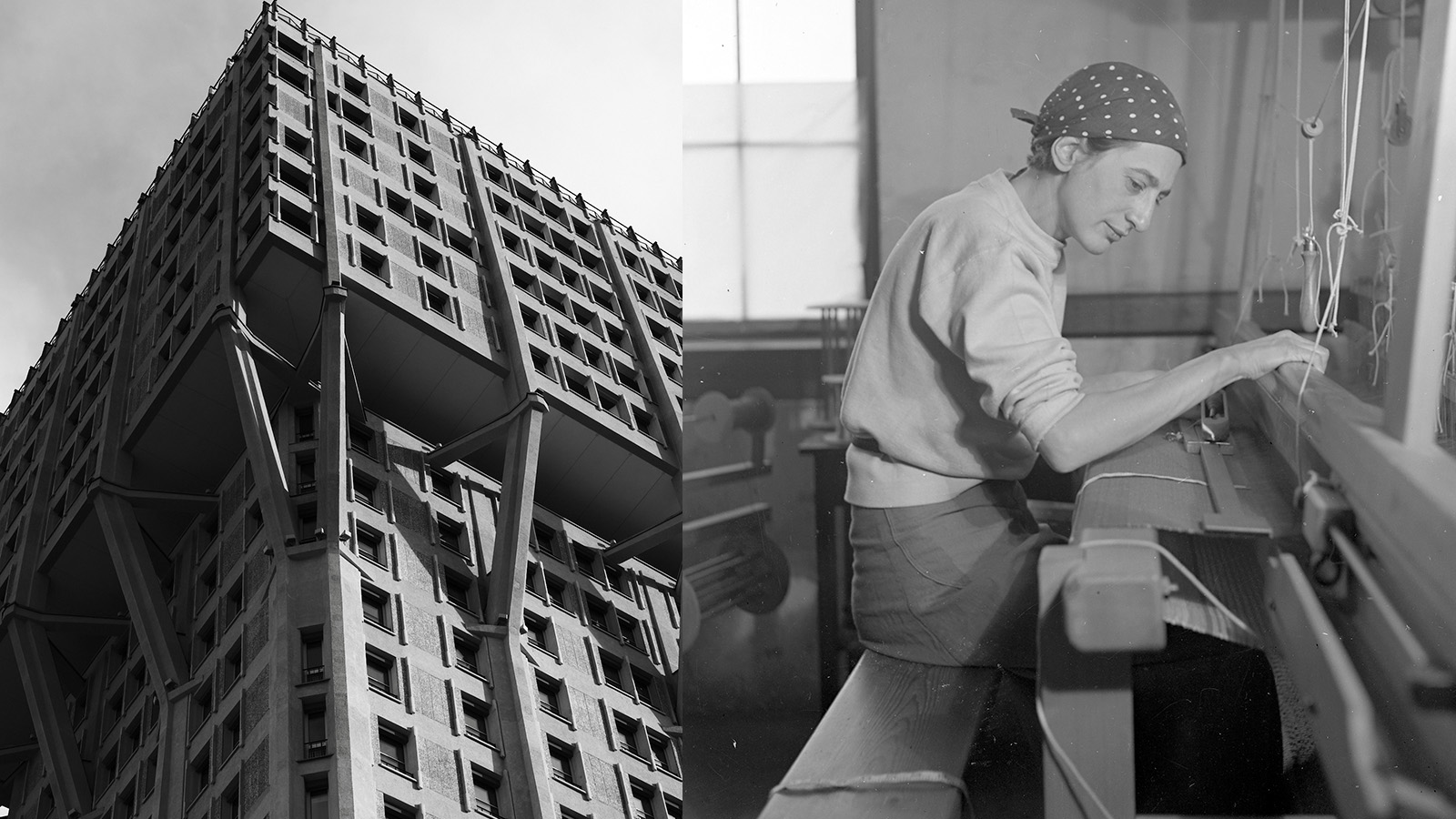 Anni Albers' weaving magic offers a delightful 2-in-1 modernist showcase in Milan
Anni Albers' weaving magic offers a delightful 2-in-1 modernist showcase in MilanA Milan Design Week showcase of Anni Albers’ weaving work, brought to life by Dedar with the Josef & Anni Albers Foundation, brings visitors to modernist icon, the BBPR-designed Torre Velasca
By Ellie Stathaki
-
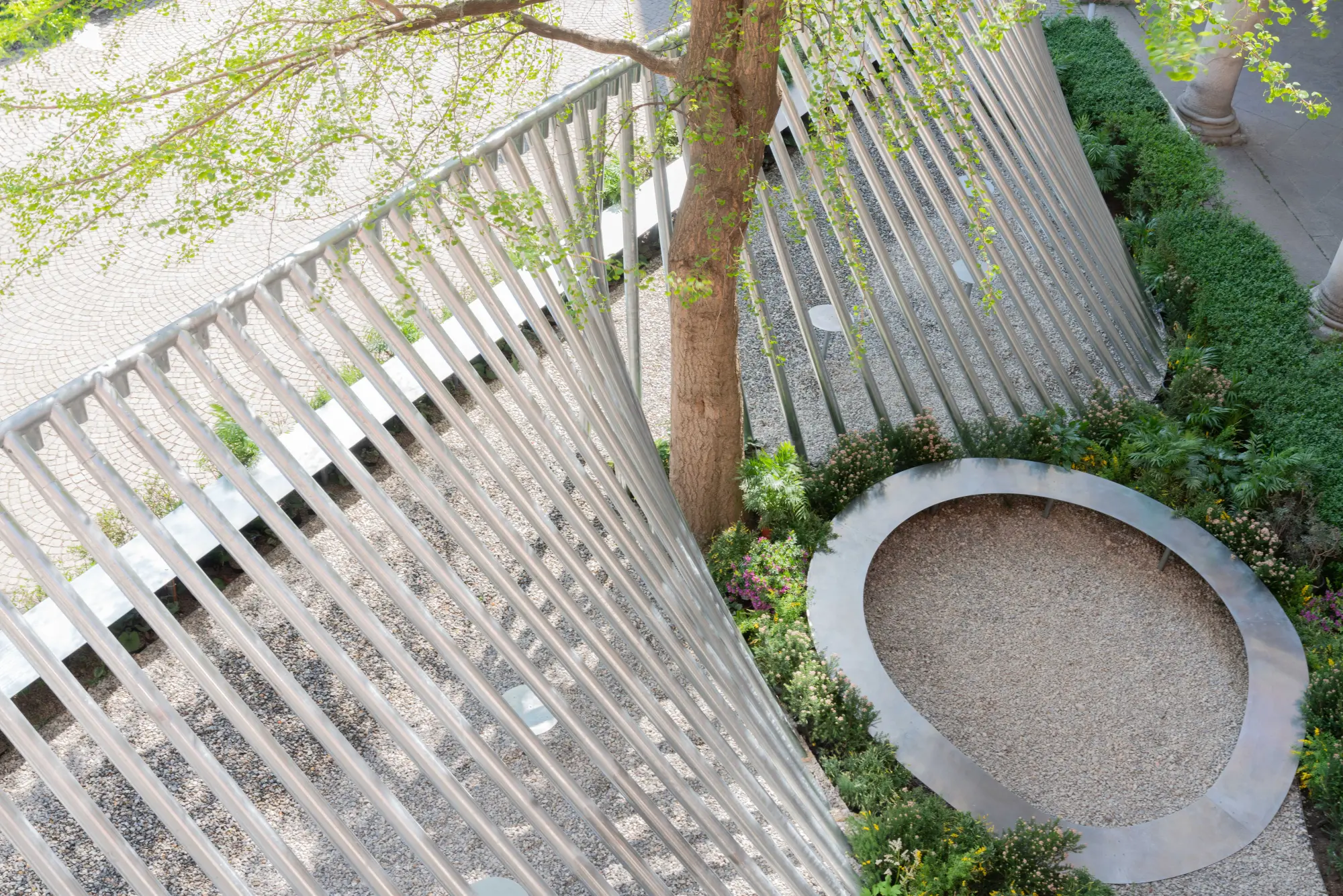 Milan Design Week: ‘A Beat of Water’ highlights the power of the precious natural resource
Milan Design Week: ‘A Beat of Water’ highlights the power of the precious natural resource‘A Beat of Water’ by BIG - Bjarke Ingels Group and Roca zooms in on water and its power – from natural element to valuable resource, touching on sustainability and consumption
By Ellie Stathaki
-
 Croismare school, Jean Prouvé’s largest demountable structure, could be yours
Croismare school, Jean Prouvé’s largest demountable structure, could be yoursJean Prouvé’s 1948 Croismare school, the largest demountable structure ever built by the self-taught architect, is up for sale
By Amy Serafin
-
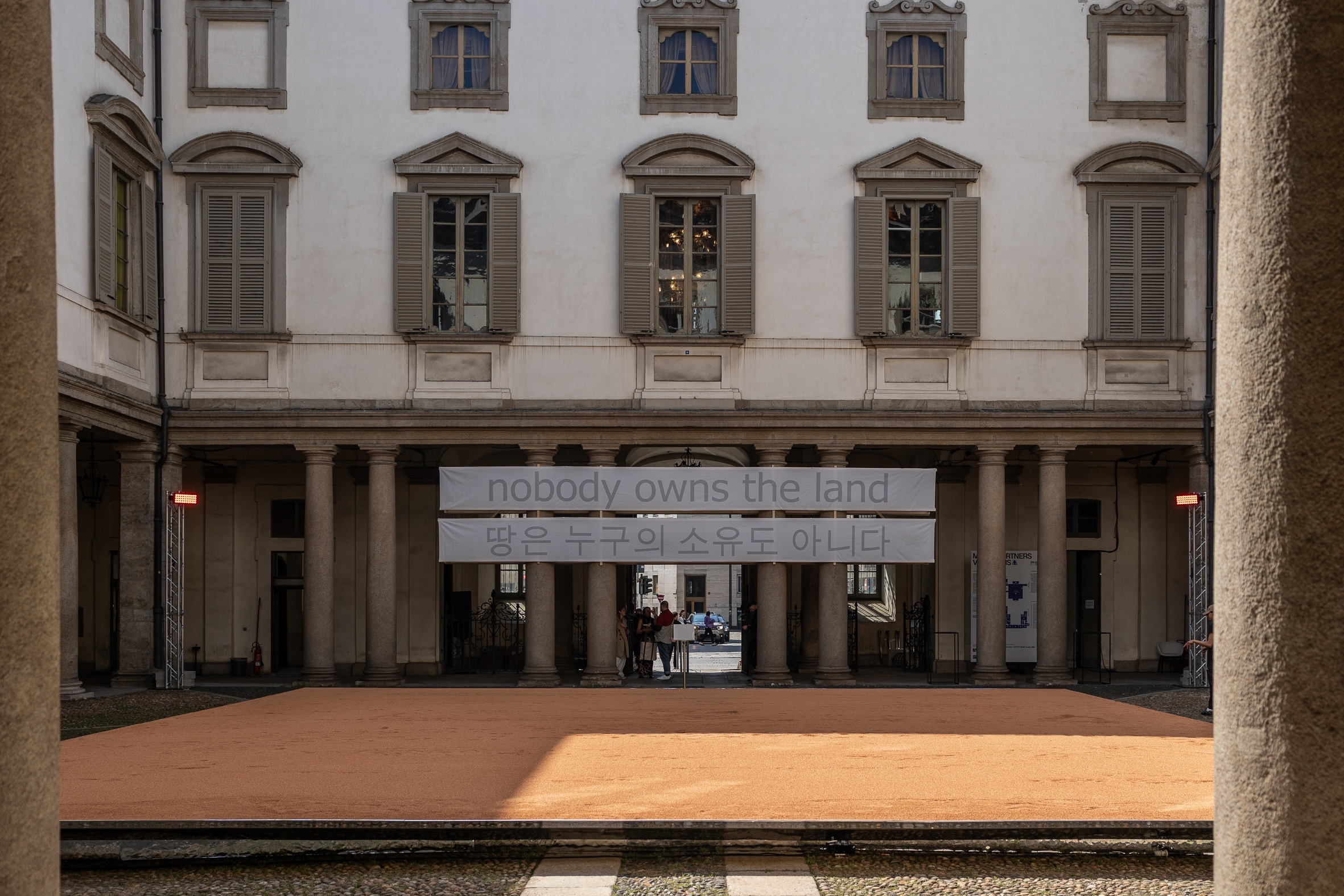 This Milan Design Week installation invites you to tread barefoot inside a palazzo
This Milan Design Week installation invites you to tread barefoot inside a palazzoAt Palazzo Litta, Moscapartners and Byoung Cho launch a contemplative installation on the theme of migration
By Ellie Stathaki
-
 Jump on our tour of modernist architecture in Tashkent, Uzbekistan
Jump on our tour of modernist architecture in Tashkent, UzbekistanThe legacy of modernist architecture in Uzbekistan and its capital, Tashkent, is explored through research, a new publication, and the country's upcoming pavilion at the Venice Architecture Biennale 2025; here, we take a tour of its riches
By Will Jennings
-
 At the Institute of Indology, a humble new addition makes all the difference
At the Institute of Indology, a humble new addition makes all the differenceContinuing the late Balkrishna V Doshi’s legacy, Sangath studio design a new take on the toilet in Gujarat
By Ellie Stathaki
-
 How Le Corbusier defined modernism
How Le Corbusier defined modernismLe Corbusier was not only one of 20th-century architecture's leading figures but also a defining father of modernism, as well as a polarising figure; here, we explore the life and work of an architect who was influential far beyond his field and time
By Ellie Stathaki