A concrete retreat in California designed by Mork-Ulnes Architects is equipped for climate change
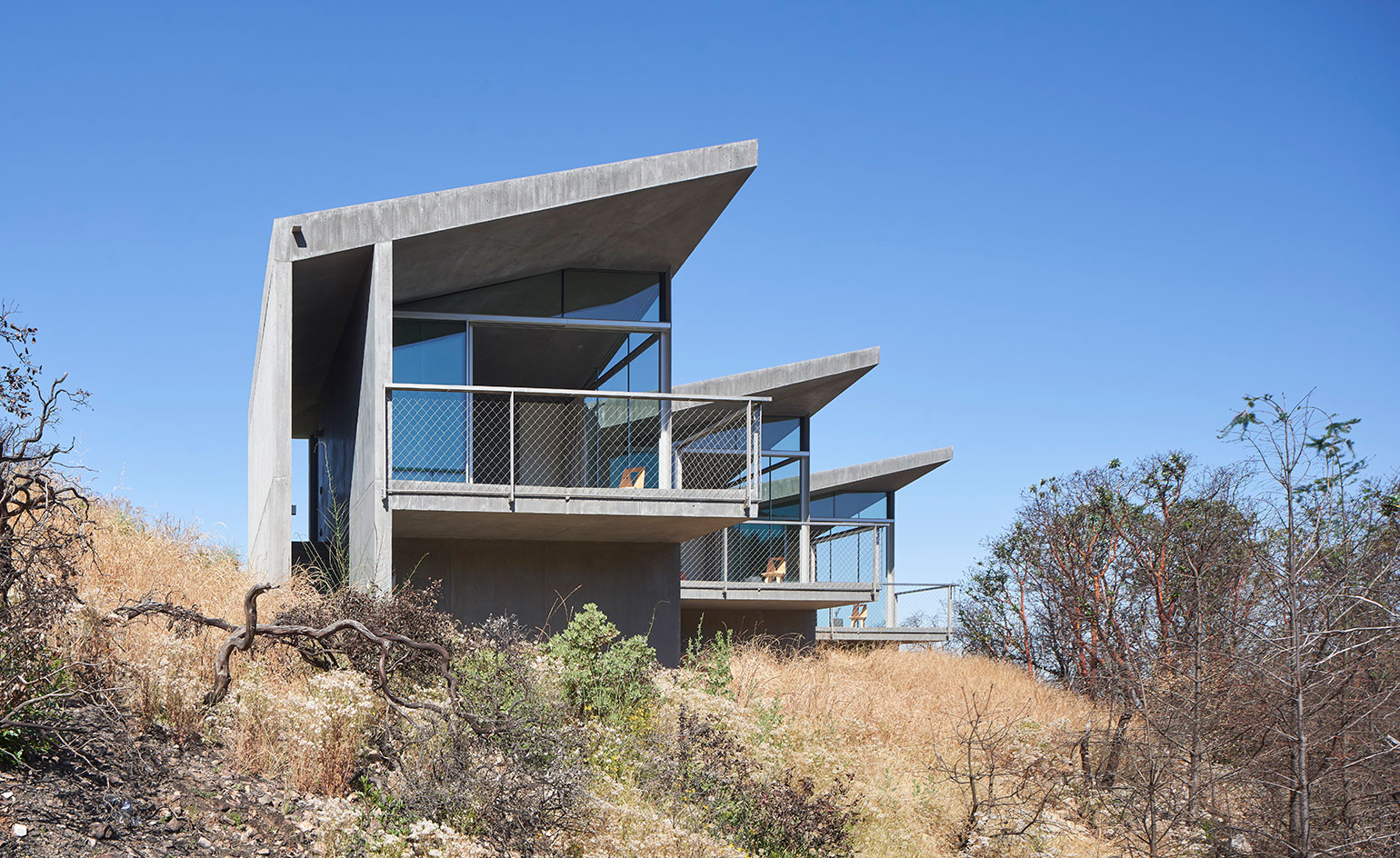
Husband-and-wife team Casper and Lexie Mork-Ulnes, an architect and designer respectively, work together at San Francisco- and Oslo-based practice Mork-Ulnes Architects. One of their latest projects is a compact concrete guest house in California’s Sonoma Valley, for which they have distilled the definition of a ‘retreat’ down to its essential value, as a place of shelter and protection.
Feeling relaxed inside a sturdy piece of architecture begins with feeling safe – even when, as in this case, it is cantilevered over a ravine – which is why the pair decided to build this new addition to a young family’s holiday home entirely in concrete. And the trio of concrete cocoons soon had occasion to prove their protective credentials. As soon as the units were completed, the Nuns Wildfire ravaged the valley. ‘It scorched all the way up to the building,’ says Casper. ‘We were wondering how the structure was going to perform, but there was no damage – only the ground was blackened.’
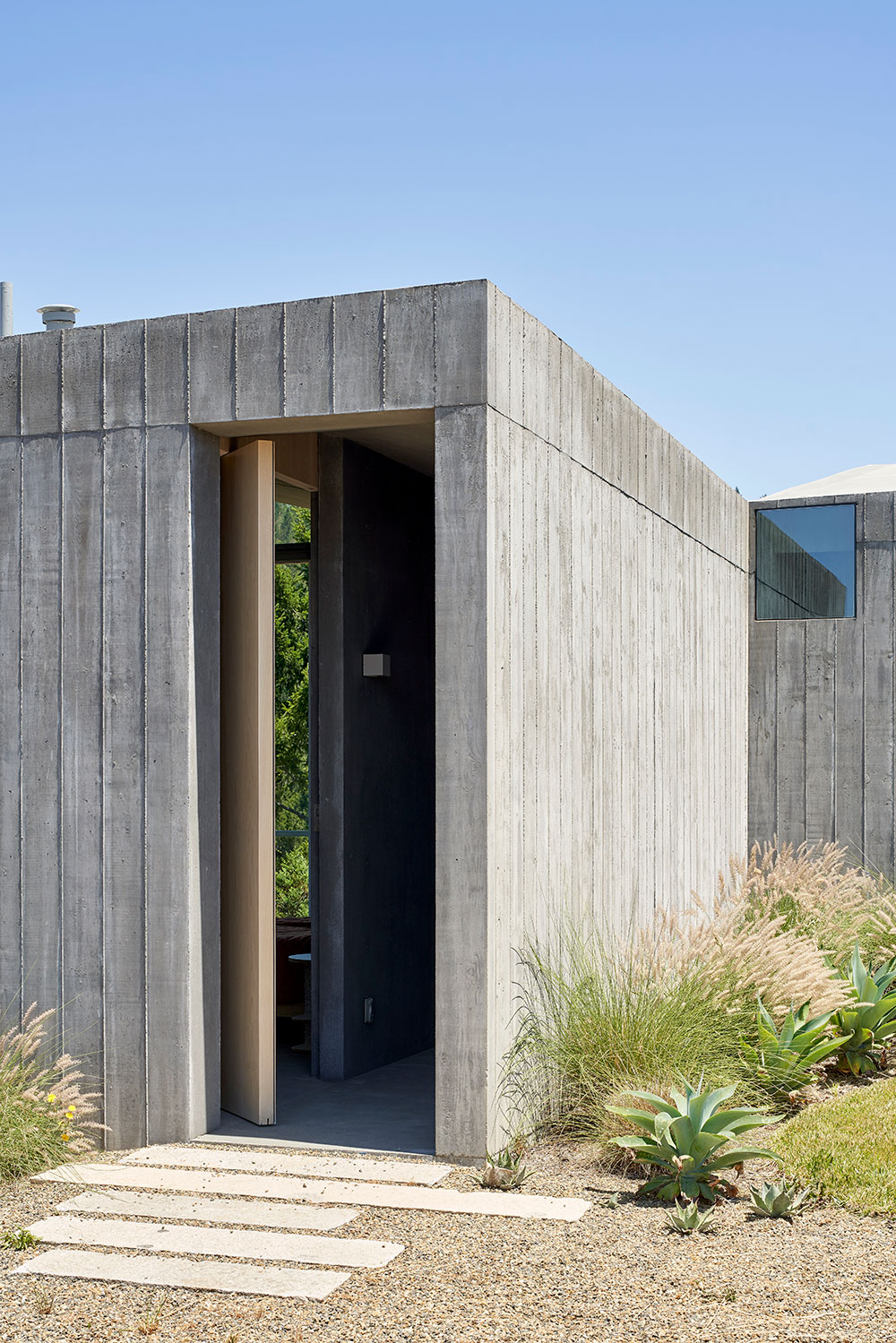
Made of board-formed concrete, the building features exterior pivot doors in solid eastern white pine.
Fireproofing was an important part of the brief. ‘Every client is concerned about fire,’ says Casper. ‘We’ve seen fires in Scandinavia too, but California’s been on the extreme end, and the fire department says this is the new normal. It’s something the rest of the world will start thinking about too as climate change happens.’
As well as championing concrete’s staying power, the new building makes the most of the material’s low-maintenance nature. The exterior is rough, like the surface of rock, and comprised of lumber board-formed concrete, treated with a sealant but with no need for painting. Connecting the three volumes together into one continuous form, the roof is made of smooth-trowelled concrete slab, and unfolds its crisp, multi-gabled silhouette against the blue Californian sky.
There’s something elemental, honest and in a strange way, quite natural about concrete
Equipped to cope with nature and its vagaries, the retreat’s architecture is also deferential to them. Concrete floor plates are rooted into the side of the thin mountain ridge that climbs slowly from rolling valleys of cultivated vineyards, then peaks over a steep ravine. To accommodate a swimming pool and a plateau of garden space for the main house, the guest units had to be pushed right to the edge of the site, each stepped just over a foot down from its neighbour and cantilevered into the wild.
‘I’m a big believer in concrete after doing this project,’ says Casper, whose previous commissions were largely in wood. ‘Both for its sculptural qualities and its monolithic, permanent qualities. There’s also something elemental and honest and, in a strange way, quite natural about it.’
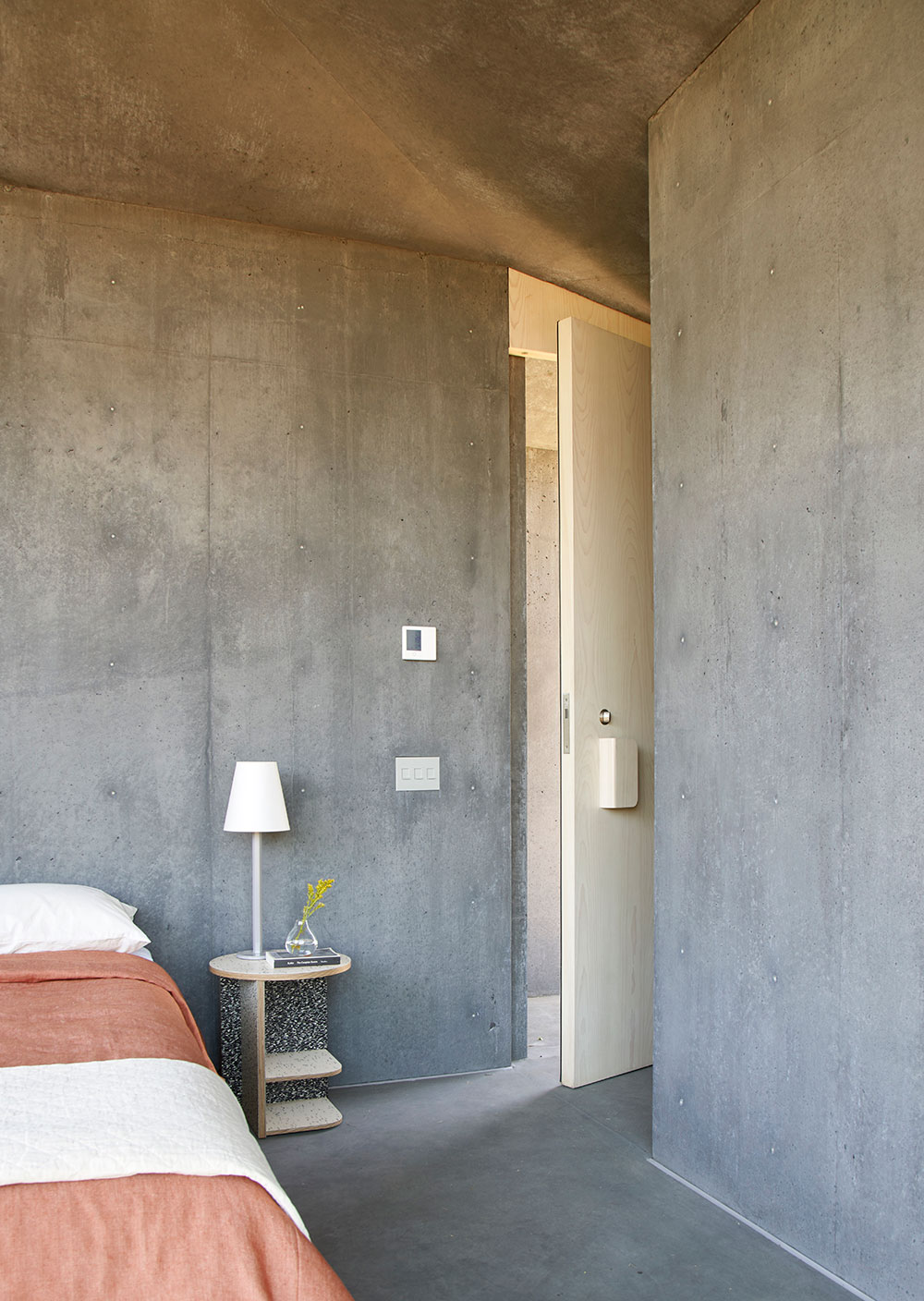
One of the bedrooms, featuring walls and ceilings in smooth-formed concrete; floors in smooth-trowelled concrete; and doors in lye-treaded solid pine with custom-designed carved wooden handles.
Adds Lexie, ‘The irony is that it is a simple material, but when you see the process that it takes to build something 100 per cent in concrete – from the formwork to burying every single cable and pipe – it’s really intense. It’s like an inside-out building.’
The pair cite European stone houses as a design reference. Yet perhaps even more than stone, concrete has an immovable quality and a reassuring heaviness in its solid poured form. The team lightened the load here, with two glazed façades and a neat square bathroom window on each unit.
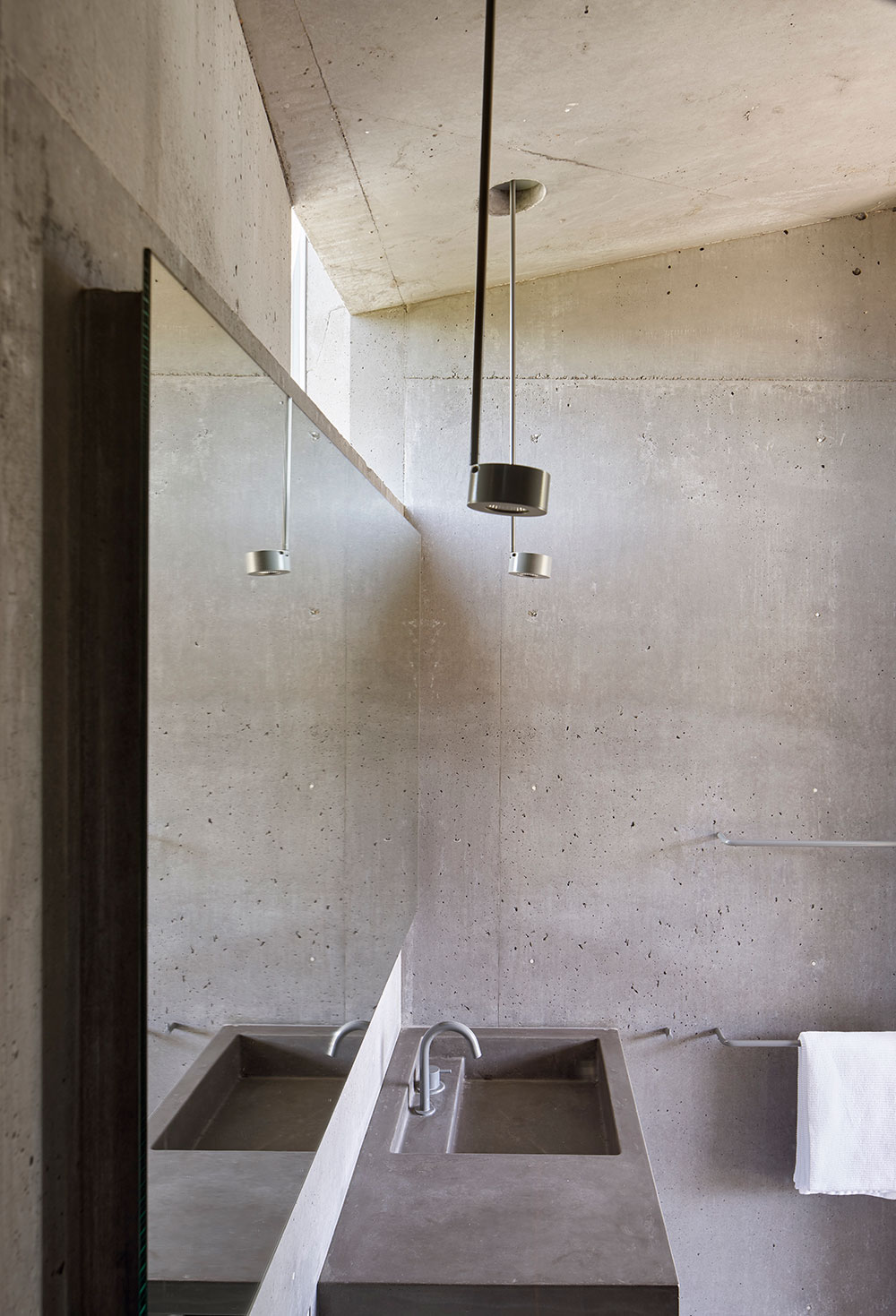
A small but perfectly placed window brings light into one of the bathrooms, furnished with Vola fixtures and a pair of ‘Favilla’ lamps by Manuel Vivian for Axolight.
Stepping in from beneath the Sonoma sun, guests are drawn into the refined concrete interior, made of a slimmer formwork. ‘We wanted everything to recede, so everything in the house, with the exception of the doors, was made of concrete,’ says Lexie. ‘We made the sinks out of concrete, the bathrooms don’t have tiles, and we painted the bath fixtures grey. Using solid pine doors, we added a little bit of warmth to where you would be touching the building.’
Once you’re inside this protective shell, nature draws you back out the other side towards the manzanita and pine trees beyond. The positioning of the guest house units to follow the topography of the ridge gave each one its own 180-degree panorama of the formidable landscape. ‘You get these open corners in each one of the rooms, which gives an amazing spatial quality and makes the rooms feel a lot bigger. Most importantly, they really open up to the view of the canyon, which is the most fantastic thing about the site,’ says Casper.
As originally featured in the November 2018 issue of Wallpaper* (W*236)
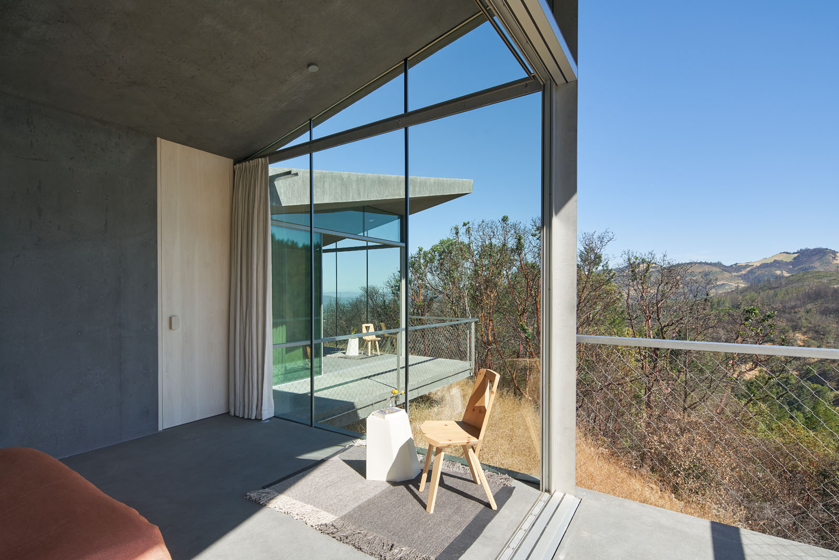
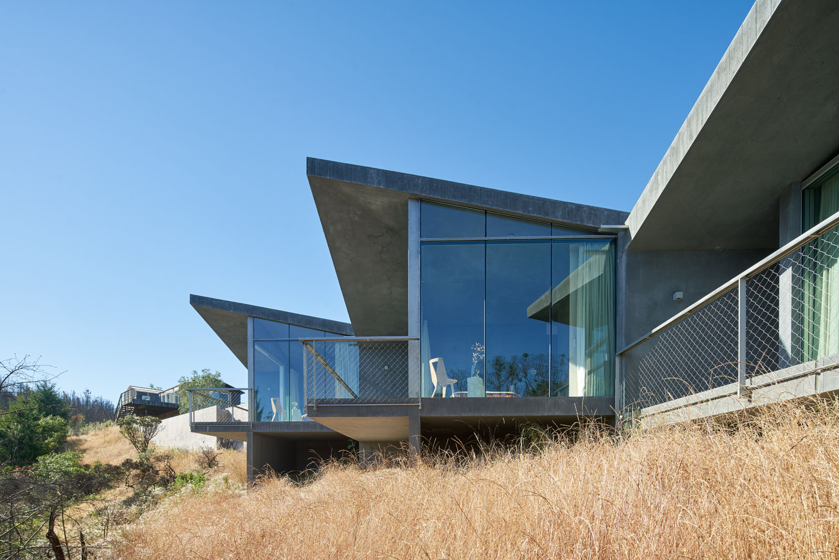
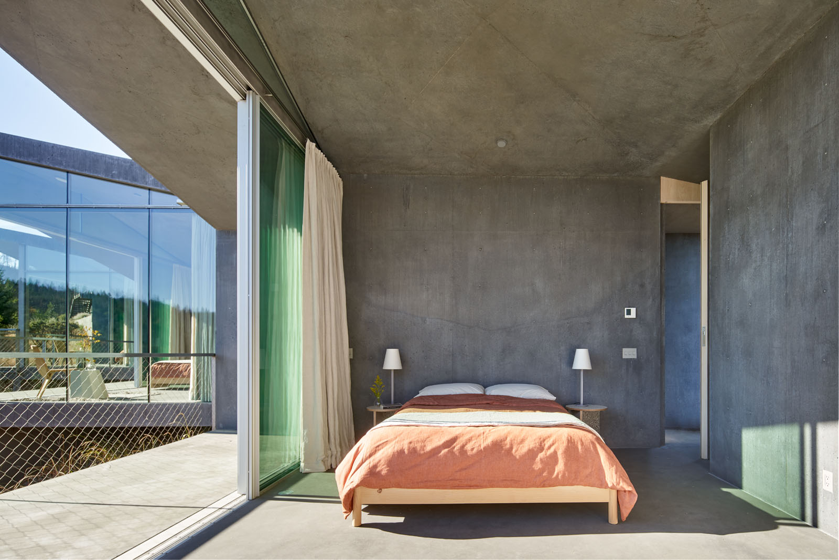
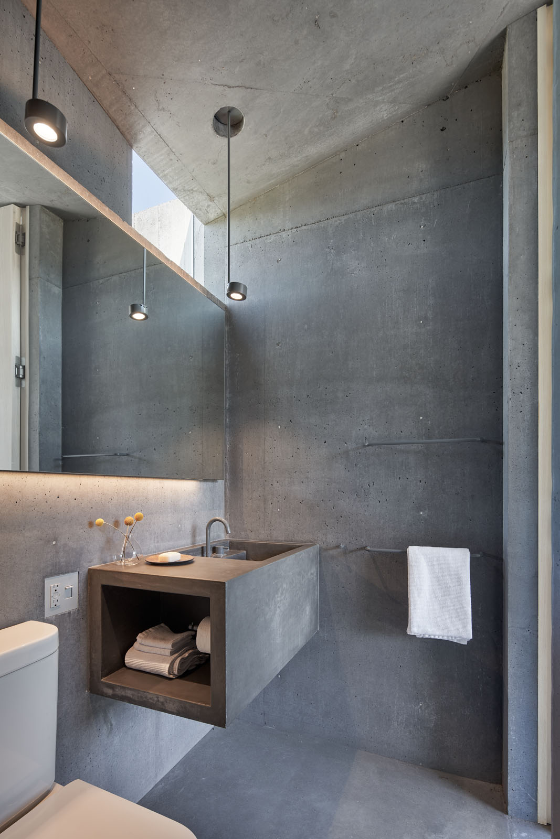
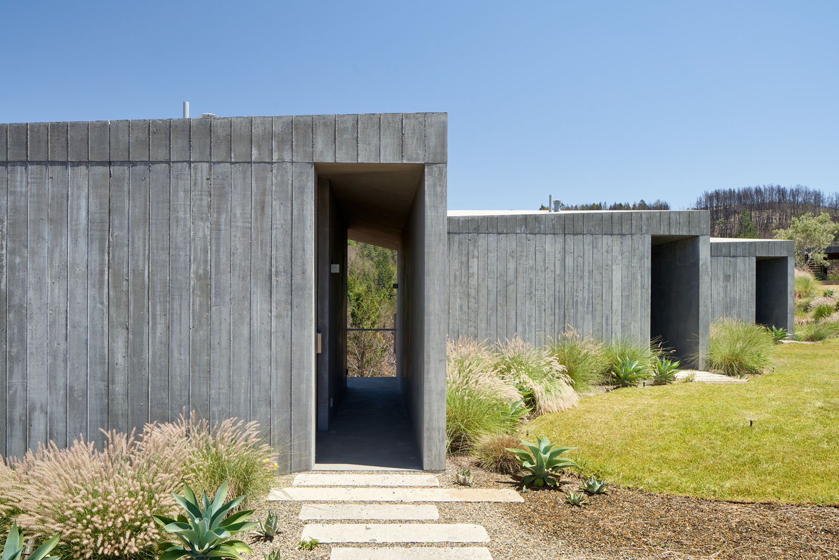
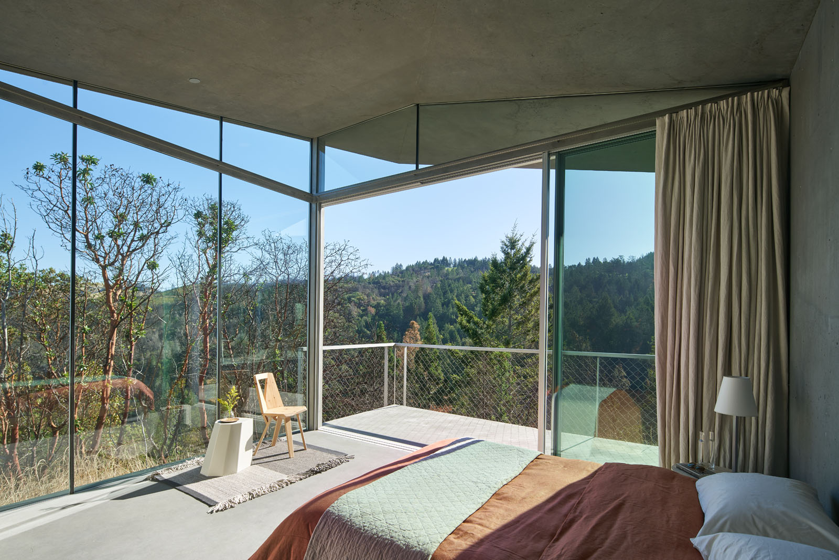
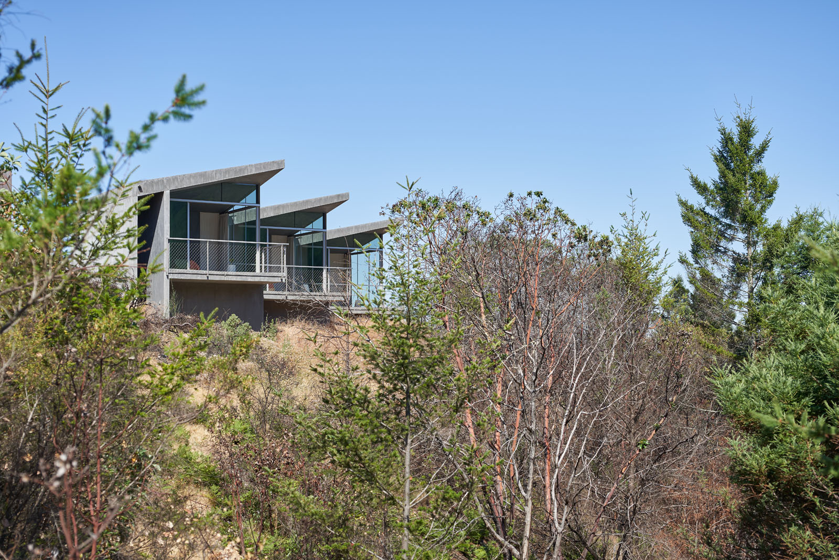
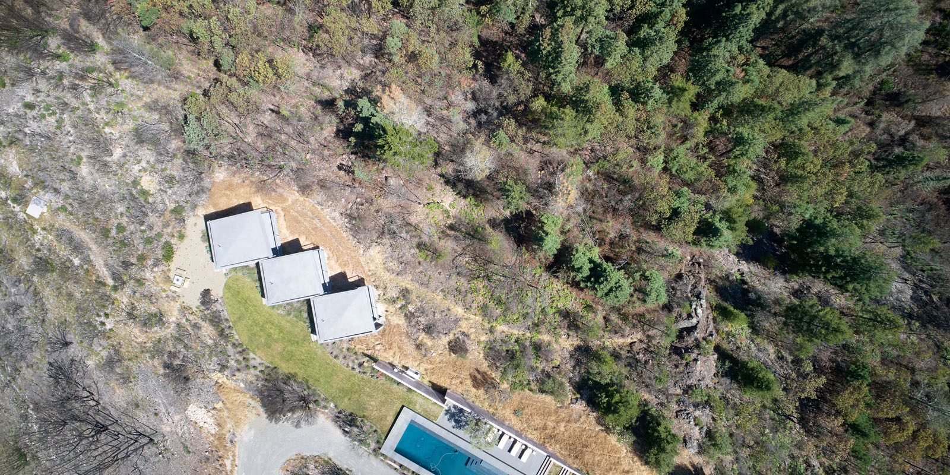
INFORMATION
For more information, visit the Mork-Ulnes Architects website
Wallpaper* Newsletter
Receive our daily digest of inspiration, escapism and design stories from around the world direct to your inbox.
Harriet Thorpe is a writer, journalist and editor covering architecture, design and culture, with particular interest in sustainability, 20th-century architecture and community. After studying History of Art at the School of Oriental and African Studies (SOAS) and Journalism at City University in London, she developed her interest in architecture working at Wallpaper* magazine and today contributes to Wallpaper*, The World of Interiors and Icon magazine, amongst other titles. She is author of The Sustainable City (2022, Hoxton Mini Press), a book about sustainable architecture in London, and the Modern Cambridge Map (2023, Blue Crow Media), a map of 20th-century architecture in Cambridge, the city where she grew up.
-
 Put these emerging artists on your radar
Put these emerging artists on your radarThis crop of six new talents is poised to shake up the art world. Get to know them now
By Tianna Williams
-
 Dining at Pyrá feels like a Mediterranean kiss on both cheeks
Dining at Pyrá feels like a Mediterranean kiss on both cheeksDesigned by House of Dré, this Lonsdale Road addition dishes up an enticing fusion of Greek and Spanish cooking
By Sofia de la Cruz
-
 Creased, crumpled: S/S 2025 menswear is about clothes that have ‘lived a life’
Creased, crumpled: S/S 2025 menswear is about clothes that have ‘lived a life’The S/S 2025 menswear collections see designers embrace the creased and the crumpled, conjuring a mood of laidback languor that ran through the season – captured here by photographer Steve Harnacke and stylist Nicola Neri for Wallpaper*
By Jack Moss
-
 We explore Franklin Israel’s lesser-known, progressive, deconstructivist architecture
We explore Franklin Israel’s lesser-known, progressive, deconstructivist architectureFranklin Israel, a progressive Californian architect whose life was cut short in 1996 at the age of 50, is celebrated in a new book that examines his work and legacy
By Michael Webb
-
 A new hilltop California home is rooted in the landscape and celebrates views of nature
A new hilltop California home is rooted in the landscape and celebrates views of natureWOJR's California home House of Horns is a meticulously planned modern villa that seeps into its surrounding landscape through a series of sculptural courtyards
By Jonathan Bell
-
 The Frick Collection's expansion by Selldorf Architects is both surgical and delicate
The Frick Collection's expansion by Selldorf Architects is both surgical and delicateThe New York cultural institution gets a $220 million glow-up
By Stephanie Murg
-
 Remembering architect David M Childs (1941-2025) and his New York skyline legacy
Remembering architect David M Childs (1941-2025) and his New York skyline legacyDavid M Childs, a former chairman of architectural powerhouse SOM, has passed away. We celebrate his professional achievements
By Jonathan Bell
-
 The upcoming Zaha Hadid Architects projects set to transform the horizon
The upcoming Zaha Hadid Architects projects set to transform the horizonA peek at Zaha Hadid Architects’ future projects, which will comprise some of the most innovative and intriguing structures in the world
By Anna Solomon
-
 Frank Lloyd Wright’s last house has finally been built – and you can stay there
Frank Lloyd Wright’s last house has finally been built – and you can stay thereFrank Lloyd Wright’s final residential commission, RiverRock, has come to life. But, constructed 66 years after his death, can it be considered a true ‘Wright’?
By Anna Solomon
-
 Heritage and conservation after the fires: what’s next for Los Angeles?
Heritage and conservation after the fires: what’s next for Los Angeles?In the second instalment of our 'Rebuilding LA' series, we explore a way forward for historical treasures under threat
By Mimi Zeiger
-
 Why this rare Frank Lloyd Wright house is considered one of Chicago’s ‘most endangered’ buildings
Why this rare Frank Lloyd Wright house is considered one of Chicago’s ‘most endangered’ buildingsThe JJ Walser House has sat derelict for six years. But preservationists hope the building will have a vibrant second act
By Anna Fixsen