Mork-Ulnes designs Corten house for a food entrepreneur in the Sonoma Valley
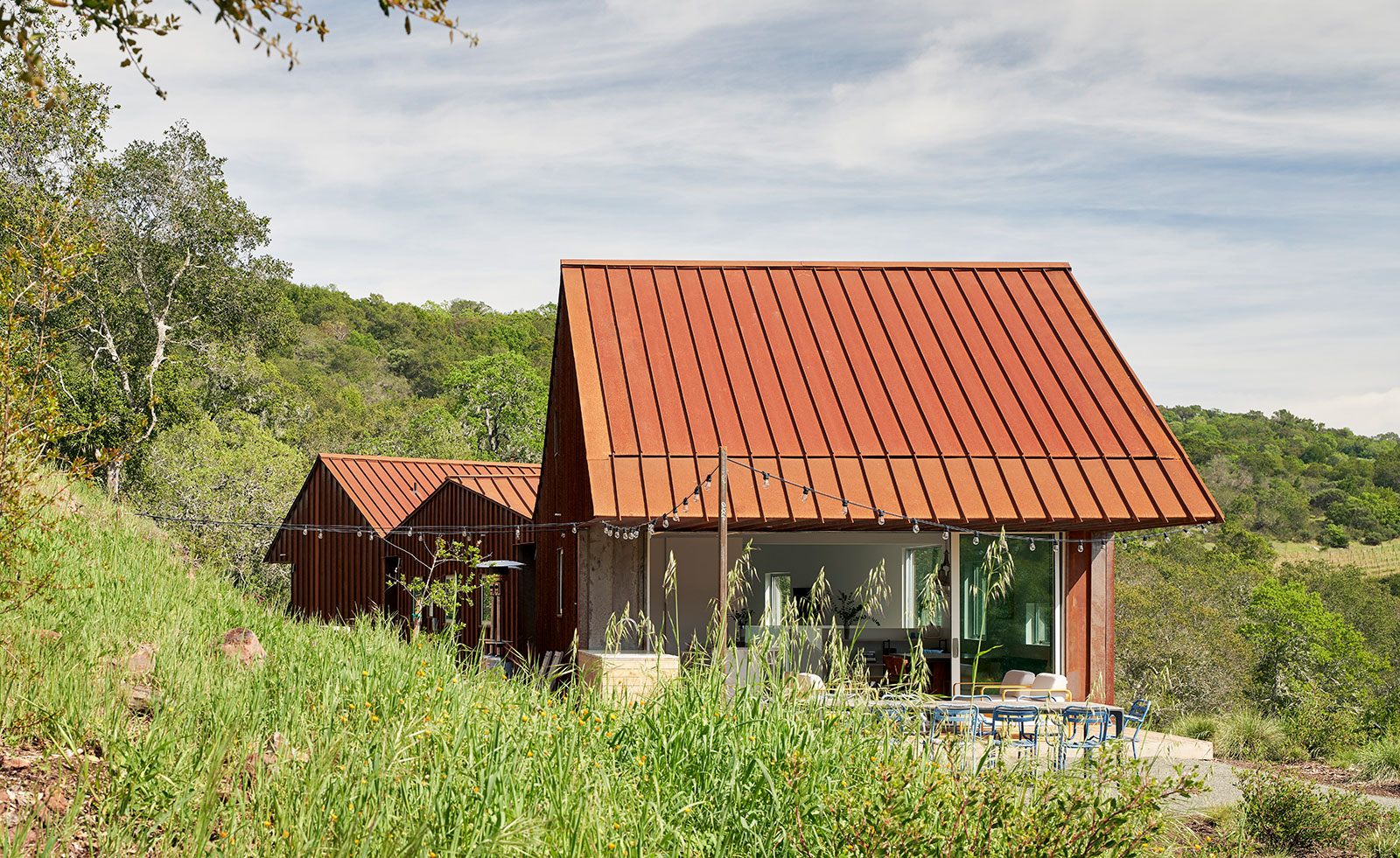
Designed as a cooking laboratory, a pad for entertaining, a city escape and a full-time residence, Mork Ulnes architects’ Triple Barn house in Sonoma may have just three gabled roofs, yet it spans plenty of functions. The house was designed for creative chef and food educator, Hollie Greene Rottman, founder of JoyFoodly and director for California Wellness in the Schools, who was seeking a place for inspiration and productivity, and most importantly a home for her family.
Beneath the three roof peaks, a whole landscape of activities play out, made possible by the open plan space. When designing the plan, San Francisco and Oslo based Mork-Ulnes Architects defined three zones: workshop, retreat, and forum. These were relevant to the uses needed by Greene Rottman, and were also associated with the architectural typology of the farm, which is commonly found in the Sonoma Valley area.
The ‘workshop’ space is the kitchen, kitted out with open-faced drawers, a hidden pantry, a honed Carrara kitchen top and a handmade walnut farm table – designed for hosting cooking seminars, experimentation, dinner parties and the average mid-week family dinners too. The space flows outside naturally onto a wooden deck, where there is a bar and grill area sheltered beneath a cantilevered eave. This ‘open-air living room’ is just in reach of the five-bed vegetable garden and overlooks the rest of the estate.
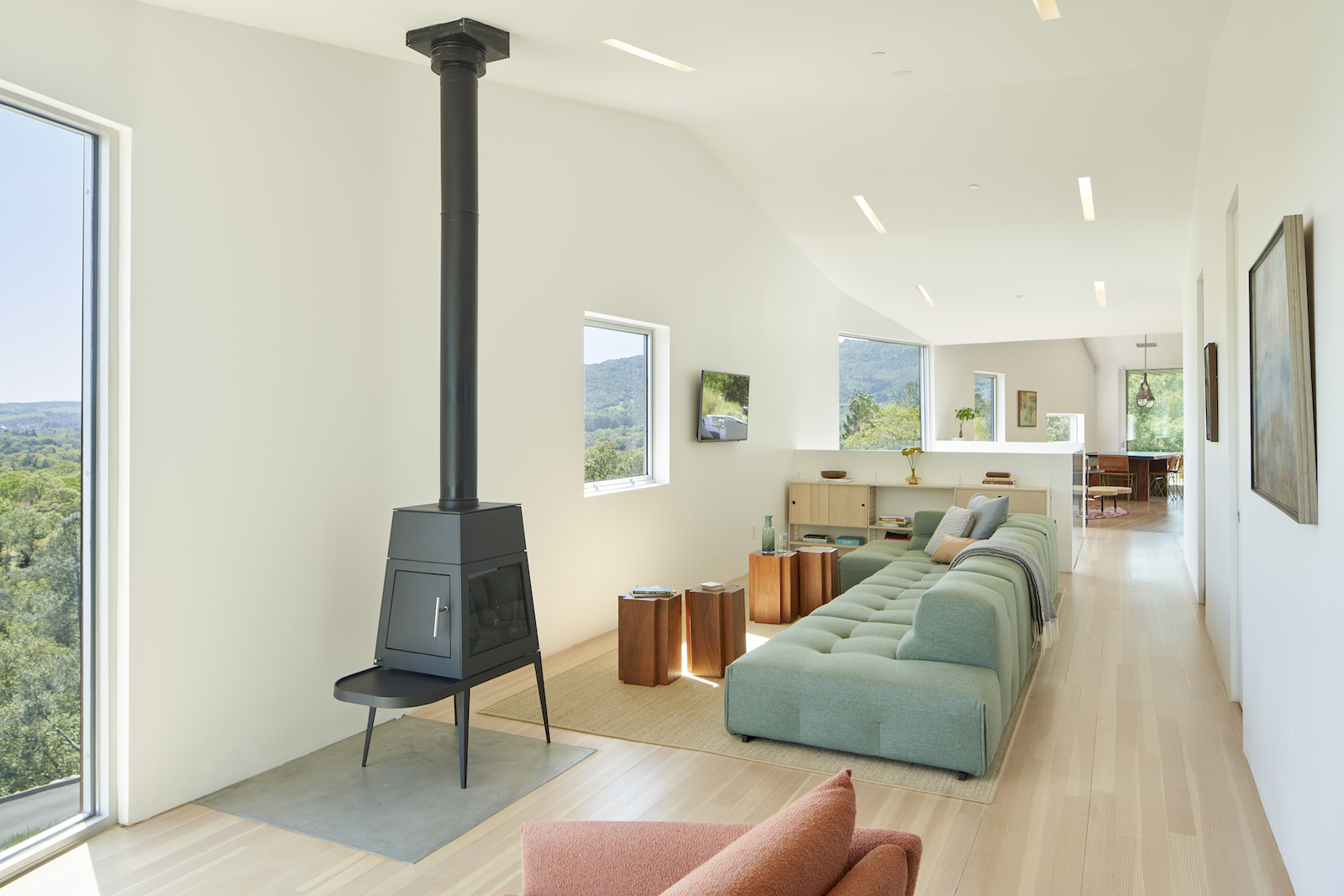
While it is a beautiful space, for Greene Rottman, the kitchen was mostly about function: ‘A few elements were important to us – space to prep food together and have space to move freely but smartly, to have everything within easy reach, which by definition doesn’t require great space, just well thought-out design.’
The private living quarters of the couple form the ‘retreat’ space, facing east towards the morning sun, while the ‘forum’ joins these two spaces together with a wood-burning stove and windows over-looking Sonoma’s rolling hills. More warmth is brought to this homely space by vintage light fixtures, orange chairs, and treated Douglas Fir flooring selected to a ‘dusty sunbleached palette’. So while the roofs above subtly define each area, the relaxed nature of the plan creates a sense of flow through the house – enhanced further by Mork-Ulnes Architects’ trademark balance of Scandinavian and Californian design principles.
For the exterior of the house, husband-and-wife partners Casper and Lexie Mork-Ulnes lifted inspiration directly from the Sonoma Valley context. They drew from the local agricultural vernacular architecture and the colour of the rocky land itself: ‘We chose Corten steel as the cladding material for its natural resistance to fire as well as its resonance to agricultural buildings of the Sonoma Valley. The natural soil of the Sonoma hillside is very iron-rich which gives it a rusted color making the house tie back to earth,’ says Casper Mork-Ulnes.
Entry to the house is via its concrete base, where there is a carport and a winding stairway that leads up and into the heart of the home. This was devised because of the steep slope that the house is situated on – while ensuring direct property access for fire trucks in this, unfortunately, wild-fire prone part of the world.
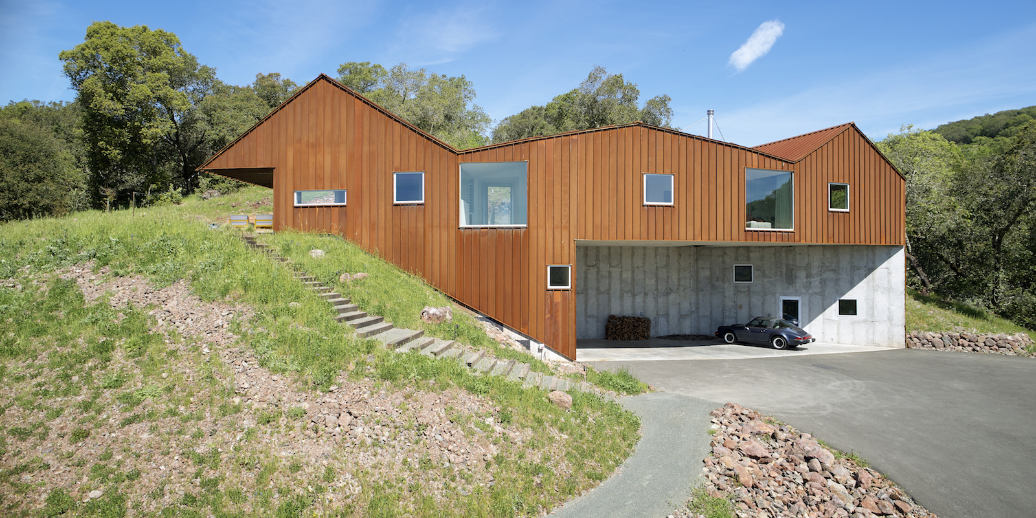
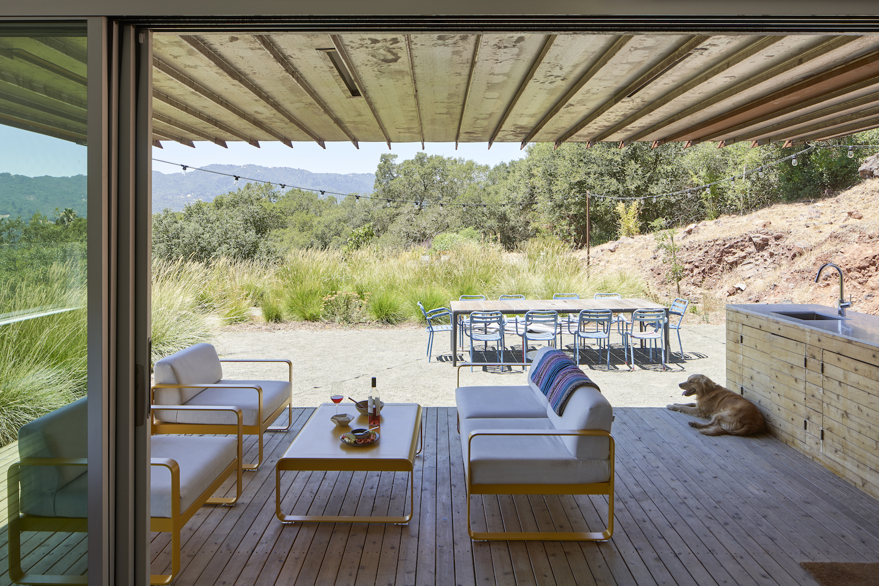
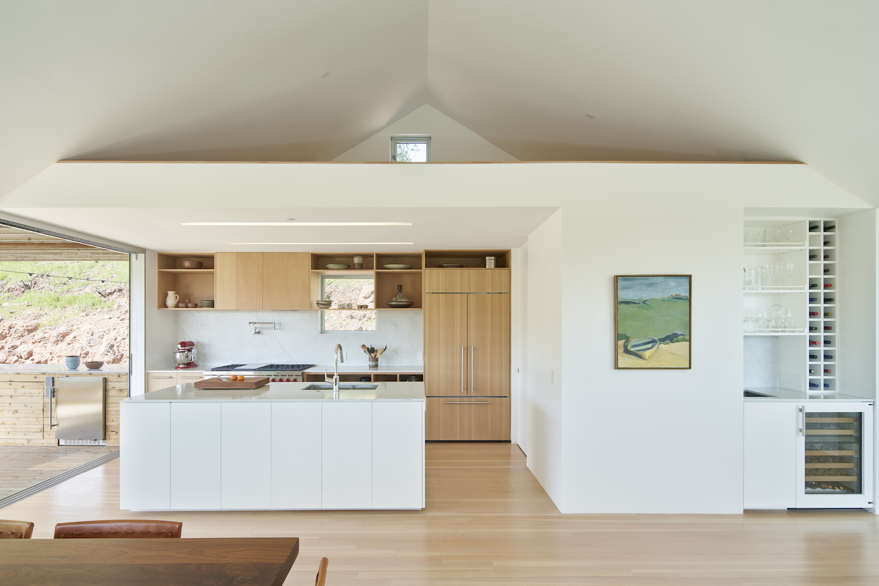
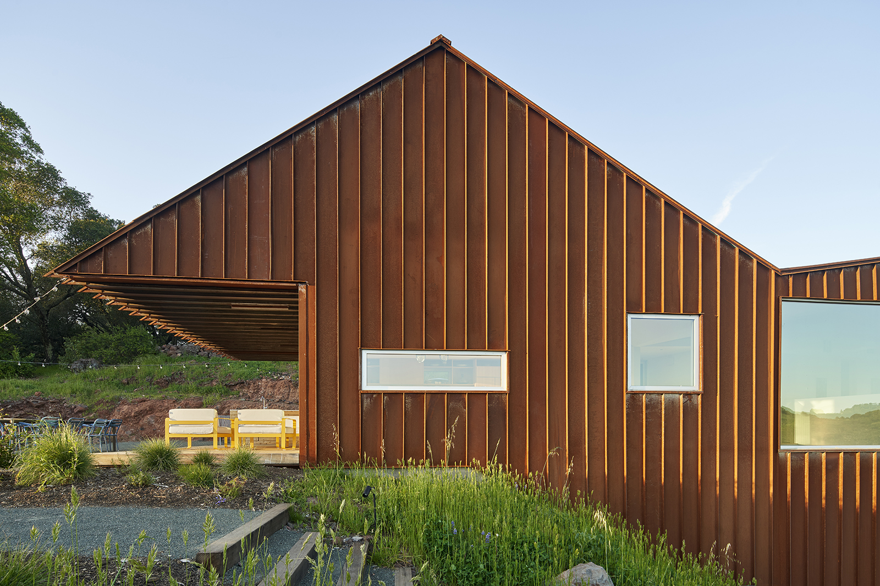
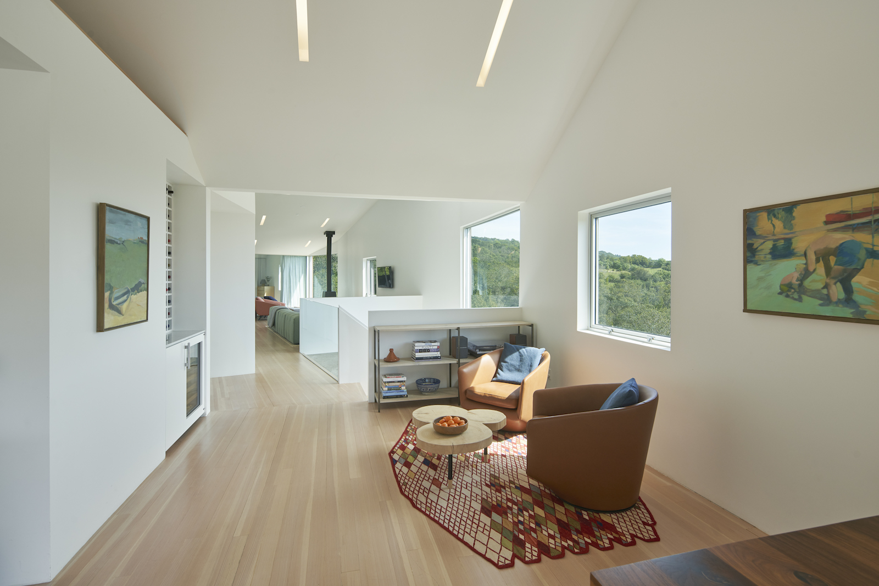
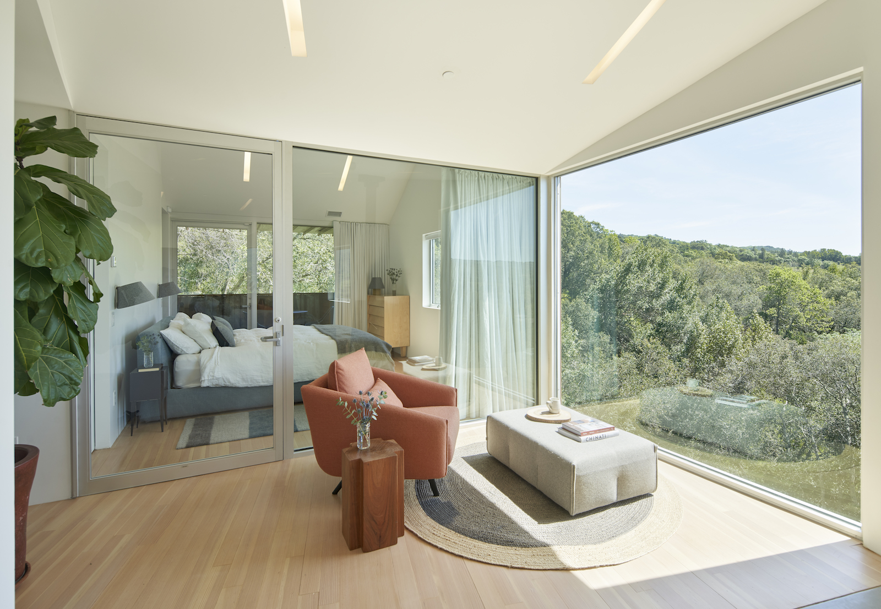
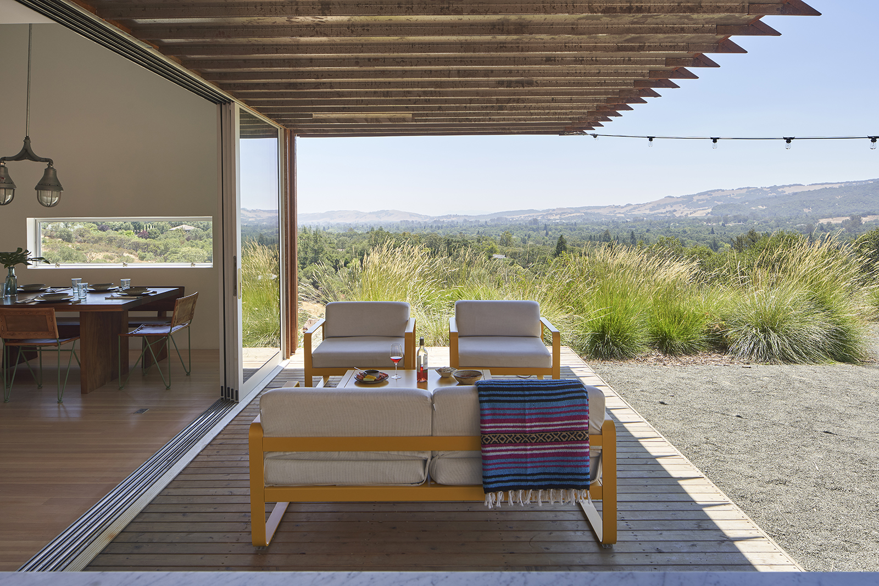

INFORMATION
Wallpaper* Newsletter
Receive our daily digest of inspiration, escapism and design stories from around the world direct to your inbox.
Harriet Thorpe is a writer, journalist and editor covering architecture, design and culture, with particular interest in sustainability, 20th-century architecture and community. After studying History of Art at the School of Oriental and African Studies (SOAS) and Journalism at City University in London, she developed her interest in architecture working at Wallpaper* magazine and today contributes to Wallpaper*, The World of Interiors and Icon magazine, amongst other titles. She is author of The Sustainable City (2022, Hoxton Mini Press), a book about sustainable architecture in London, and the Modern Cambridge Map (2023, Blue Crow Media), a map of 20th-century architecture in Cambridge, the city where she grew up.
-
 Japan in Milan! See the highlights of Japanese design at Milan Design Week 2025
Japan in Milan! See the highlights of Japanese design at Milan Design Week 2025At Milan Design Week 2025 Japanese craftsmanship was a front runner with an array of projects in the spotlight. Here are some of our highlights
By Danielle Demetriou
-
 Tour the best contemporary tea houses around the world
Tour the best contemporary tea houses around the worldCelebrate the world’s most unique tea houses, from Melbourne to Stockholm, with a new book by Wallpaper’s Léa Teuscher
By Léa Teuscher
-
 ‘Humour is foundational’: artist Ella Kruglyanskaya on painting as a ‘highly questionable’ pursuit
‘Humour is foundational’: artist Ella Kruglyanskaya on painting as a ‘highly questionable’ pursuitElla Kruglyanskaya’s exhibition, ‘Shadows’ at Thomas Dane Gallery, is the first in a series of three this year, with openings in Basel and New York to follow
By Hannah Silver
-
 This minimalist Wyoming retreat is the perfect place to unplug
This minimalist Wyoming retreat is the perfect place to unplugThis woodland home that espouses the virtues of simplicity, containing barely any furniture and having used only three materials in its construction
By Anna Solomon
-
 We explore Franklin Israel’s lesser-known, progressive, deconstructivist architecture
We explore Franklin Israel’s lesser-known, progressive, deconstructivist architectureFranklin Israel, a progressive Californian architect whose life was cut short in 1996 at the age of 50, is celebrated in a new book that examines his work and legacy
By Michael Webb
-
 A new hilltop California home is rooted in the landscape and celebrates views of nature
A new hilltop California home is rooted in the landscape and celebrates views of natureWOJR's California home House of Horns is a meticulously planned modern villa that seeps into its surrounding landscape through a series of sculptural courtyards
By Jonathan Bell
-
 The Frick Collection's expansion by Selldorf Architects is both surgical and delicate
The Frick Collection's expansion by Selldorf Architects is both surgical and delicateThe New York cultural institution gets a $220 million glow-up
By Stephanie Murg
-
 Remembering architect David M Childs (1941-2025) and his New York skyline legacy
Remembering architect David M Childs (1941-2025) and his New York skyline legacyDavid M Childs, a former chairman of architectural powerhouse SOM, has passed away. We celebrate his professional achievements
By Jonathan Bell
-
 The upcoming Zaha Hadid Architects projects set to transform the horizon
The upcoming Zaha Hadid Architects projects set to transform the horizonA peek at Zaha Hadid Architects’ future projects, which will comprise some of the most innovative and intriguing structures in the world
By Anna Solomon
-
 Frank Lloyd Wright’s last house has finally been built – and you can stay there
Frank Lloyd Wright’s last house has finally been built – and you can stay thereFrank Lloyd Wright’s final residential commission, RiverRock, has come to life. But, constructed 66 years after his death, can it be considered a true ‘Wright’?
By Anna Solomon
-
 Heritage and conservation after the fires: what’s next for Los Angeles?
Heritage and conservation after the fires: what’s next for Los Angeles?In the second instalment of our 'Rebuilding LA' series, we explore a way forward for historical treasures under threat
By Mimi Zeiger