Sandy Rendel elegantly converts a barn into a simple house in the British countryside
A derelict barn with a corrugated iron roof in West Sussex, UK, has been converted into a comfortable, yet not ‘over domesticated’ house by Sandy Rendel Architects – and is surrounded by gardens designed by Piet Oudolf
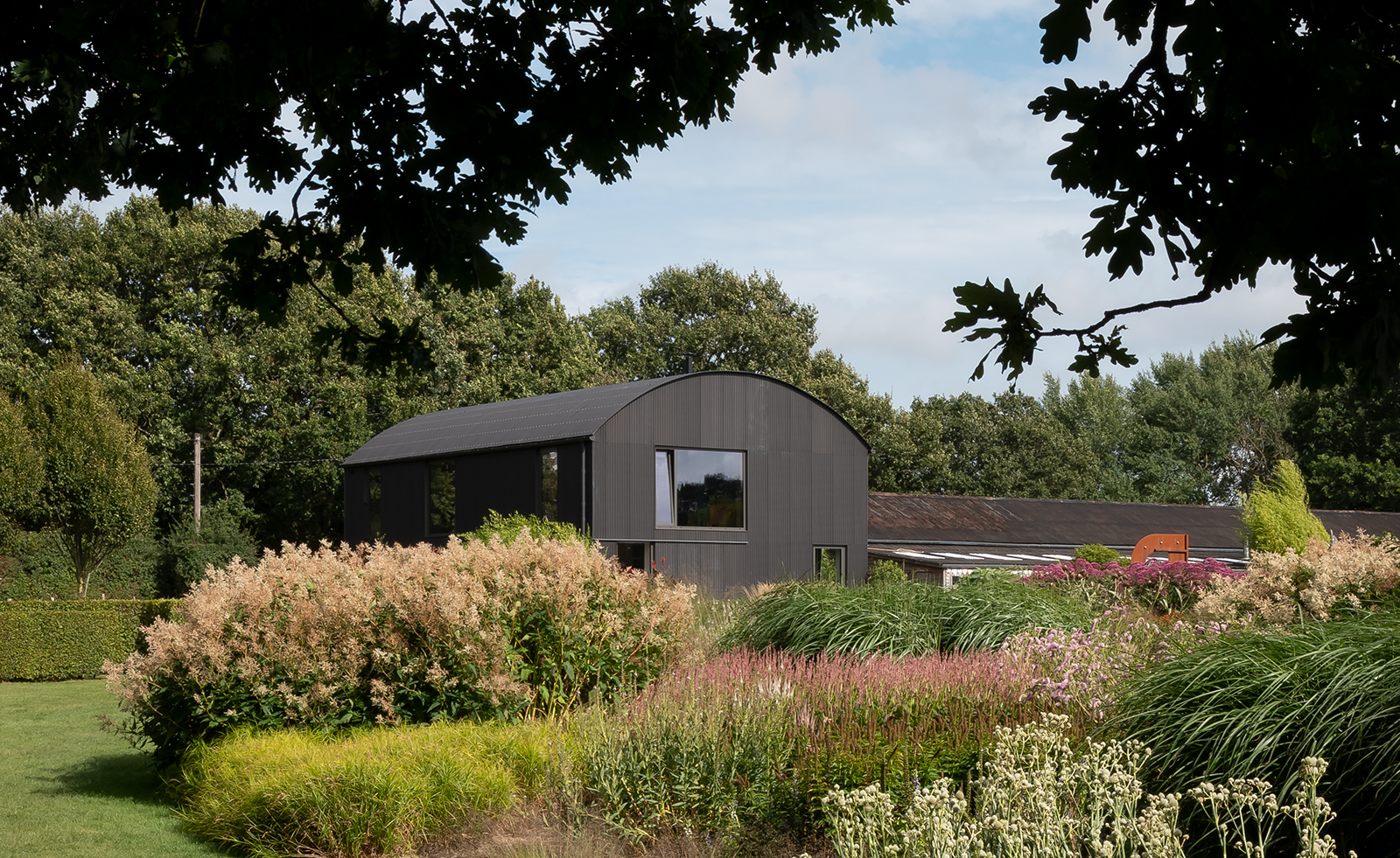
This elegant re-imagining of a former working barn finds new freedoms within a simple industrial framework. The architect Sandy Rendel has garnered plenty of experience of working within the planning constraints and social eccentricities that shape the modern English landscape, following up lengthy stints at the studios of both James Gorst and Tony Fretton before setting up his own office in 2010. In 2016, the studio’s South Street house in Lewes, perched on the edge of the South Downs, won an RIBA award and was shortlisted for the Manser Medal for best completed house in the UK.
This new project sits amidst existing gardens in West Sussex, a well-loved and much visited horticultural destination. The original structure was a derelict Dutch barn, a familiar rural form with open sides and a corrugated iron roof that no longer served a functional purpose on the site. Rendel and his team had to play a canny game with the planning authorities, invoking a clause that allowed the conversion of disused agricultural buildings into dwellings.
‘It was an exercise in trying to ensure the raw form and character of the original barn was maintained and not over domesticated,’ Rendel explains, with the key challenge being to preserve these qualities whilst also making a well-insulated, comfortable and spacious place in which to live.
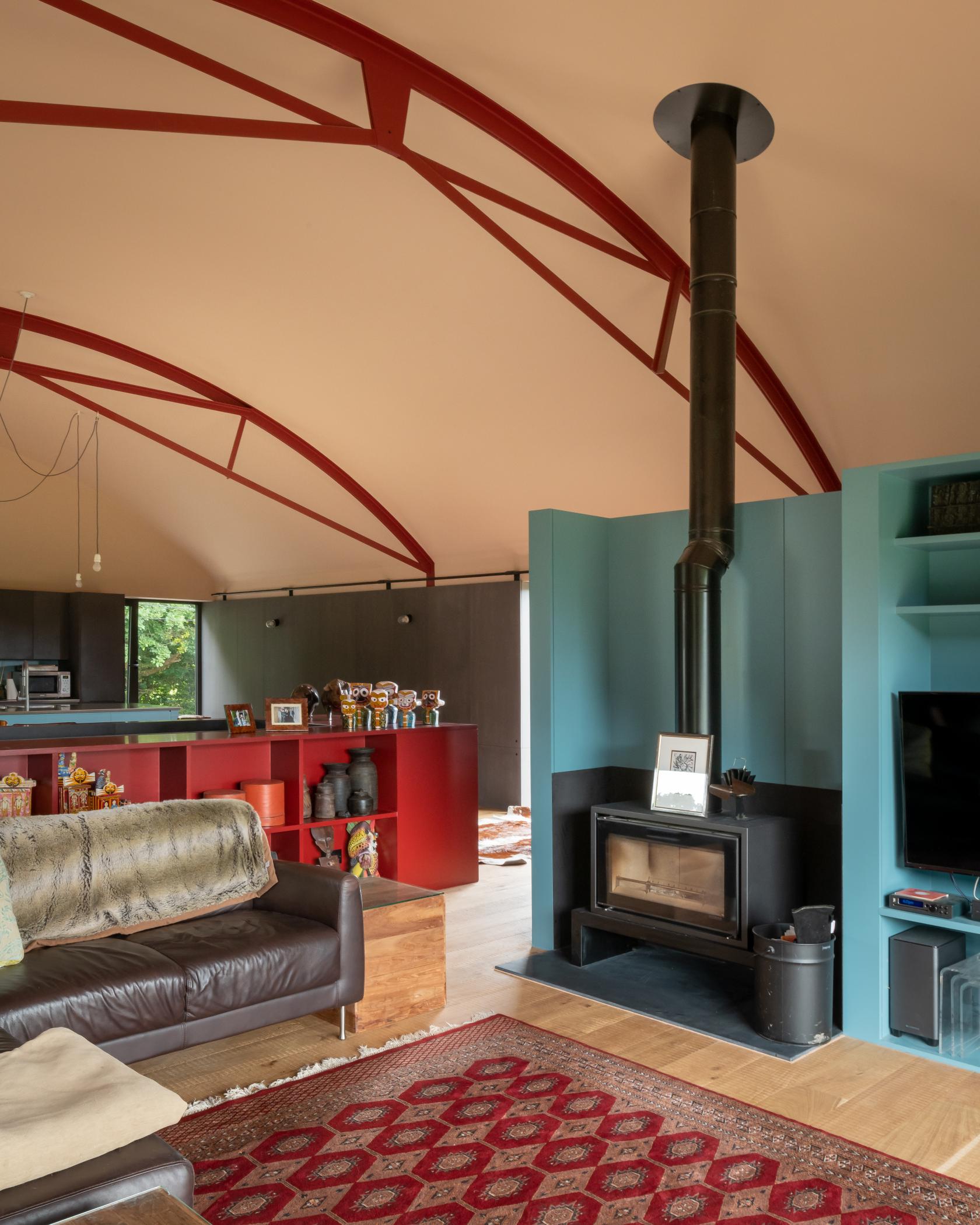
The surrounding gardens have been developed over the past decade by the clients in close collaboration with the Dutch landscape designer Piet Oudolf. The converted barn adjoins them and certainly retains an agricultural form, with a ribbed zinc clad facade and the characteristic curved roof. Whether its rising above the planting or looming over the approach road at the edge of the site it appears for all the world like part of a farmyard. From inside the house, the emphasis is very different with glazing arranged to make the most of the very seasonally planted garden. In the summer, the landscape changes considerably and full height frameless windows frame verdant views from every angle.
The apparently effortless simplicity of the exterior was hard-won, not least the planning requirement of retaining the character of the original barn. The architects and the fabricators agonised over every aspect of the detail design to give the joints and corners a flawless yet still industrial quality. ‘We studied the ad-hoc compositions of 'un-designed' and regularly repaired agricultural structures,’ Rendel says, ‘we also looked closely at the industrial photography of Bernd and Hilla Becher.’ The end result is asymmetrical and honest, responding to its site and the brief with characteristic restraint.
The barn's internal plans are inverted, with bedrooms on the ground floor and an open plan first floor to make the most of far-reaching views across the garden to the Souths Downs. Dark joinery, wooden floors and red and turquoise shelving units are paired with the dark red steel of the industrial-sized roof joists. The studio is planning to add a cylindrical viewing tower on the site, in a style that evokes a typical grain silo, to create a viewing platform for the garden and continue building in the pared back agricultural tradition.
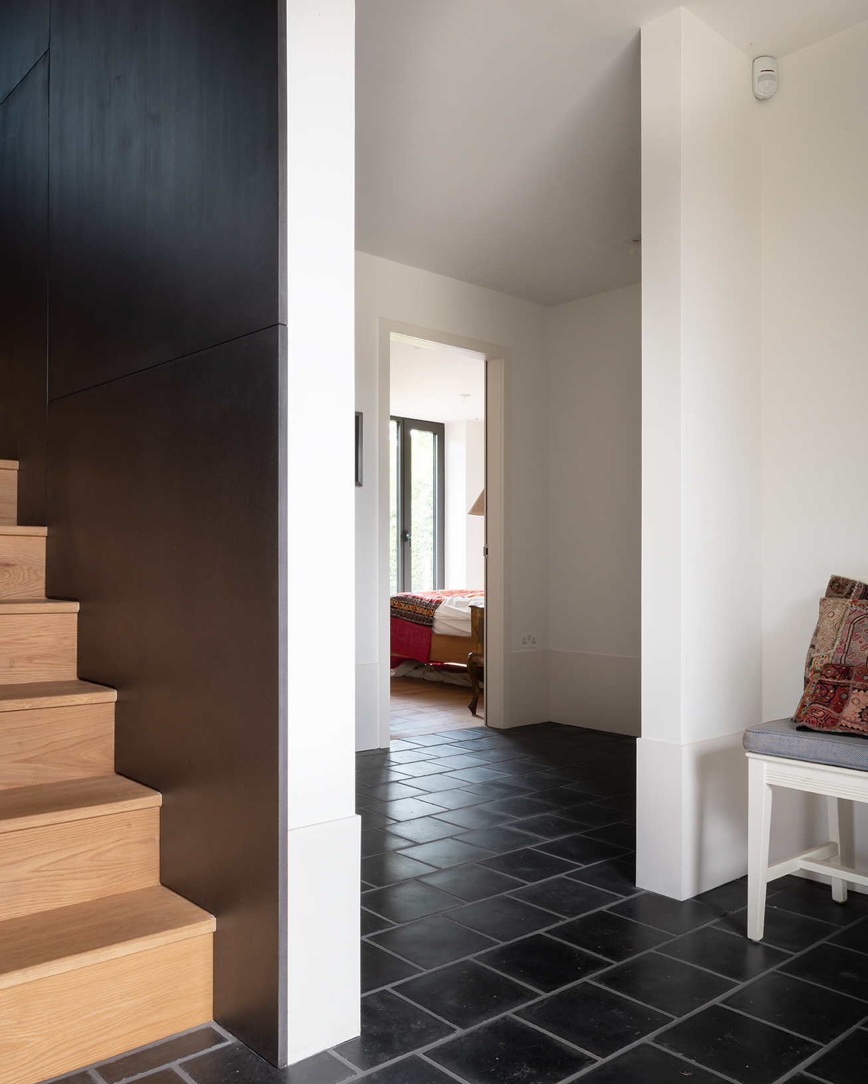
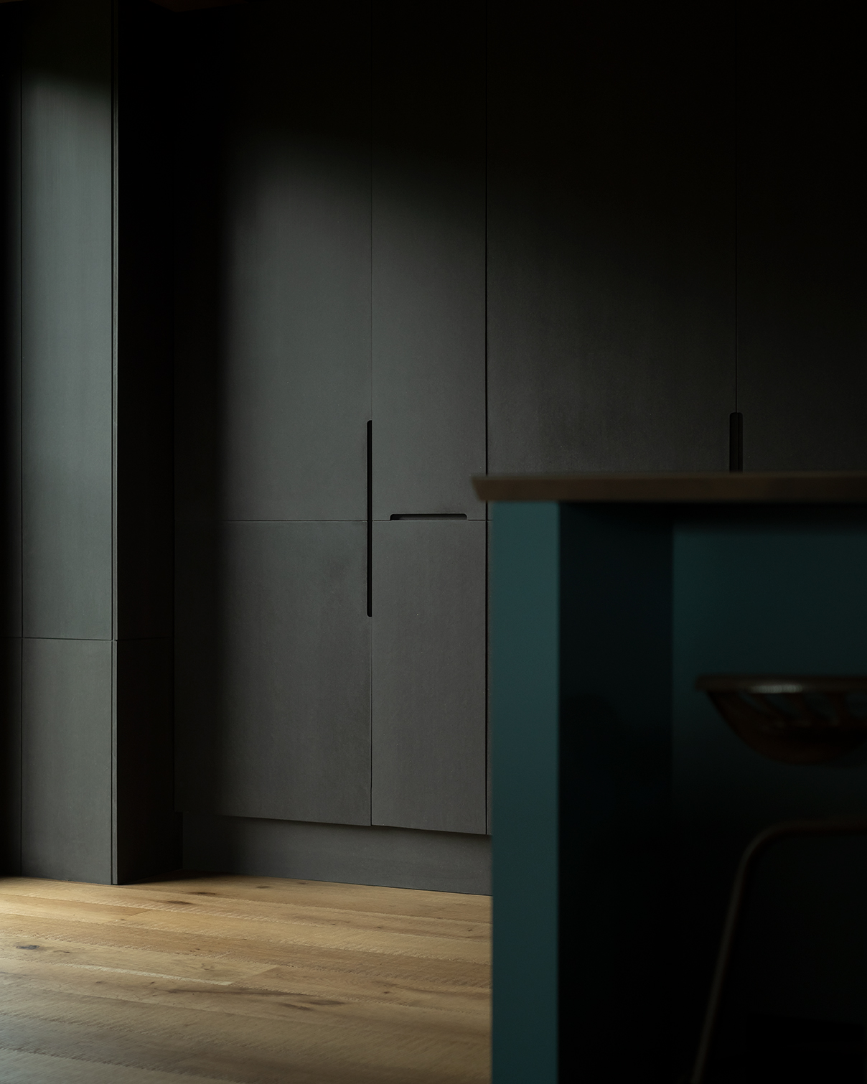
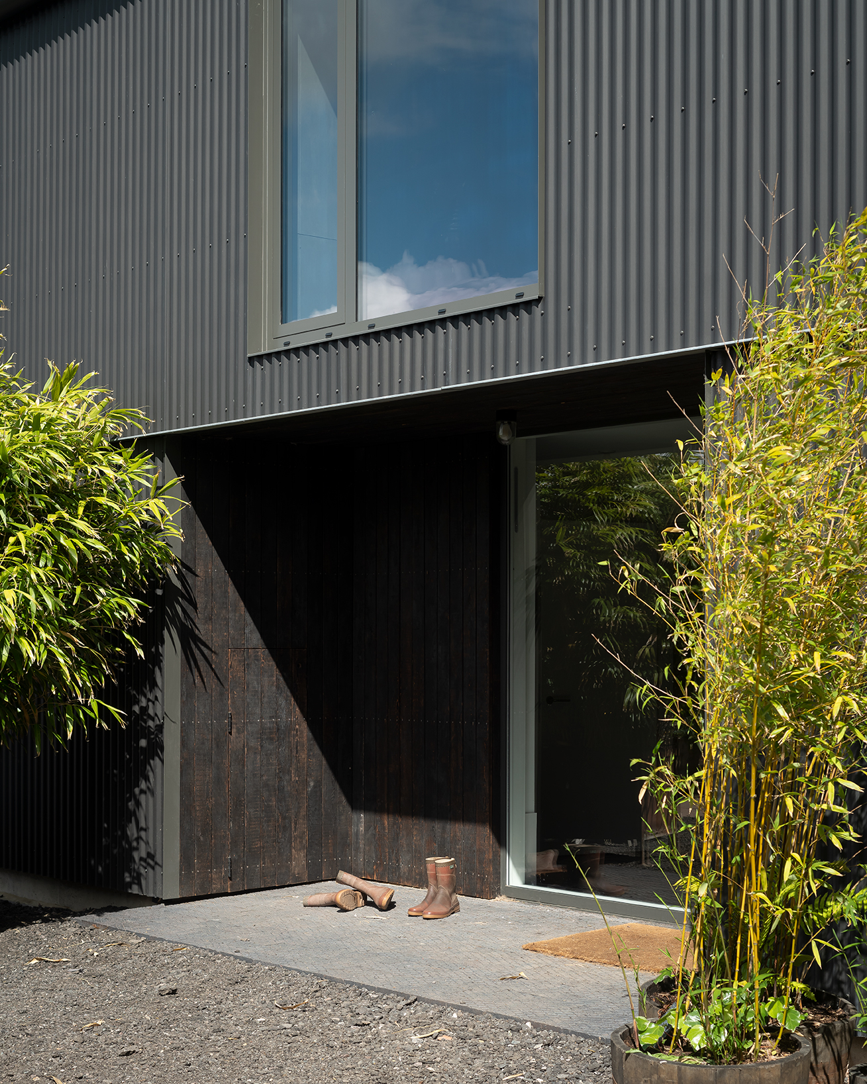
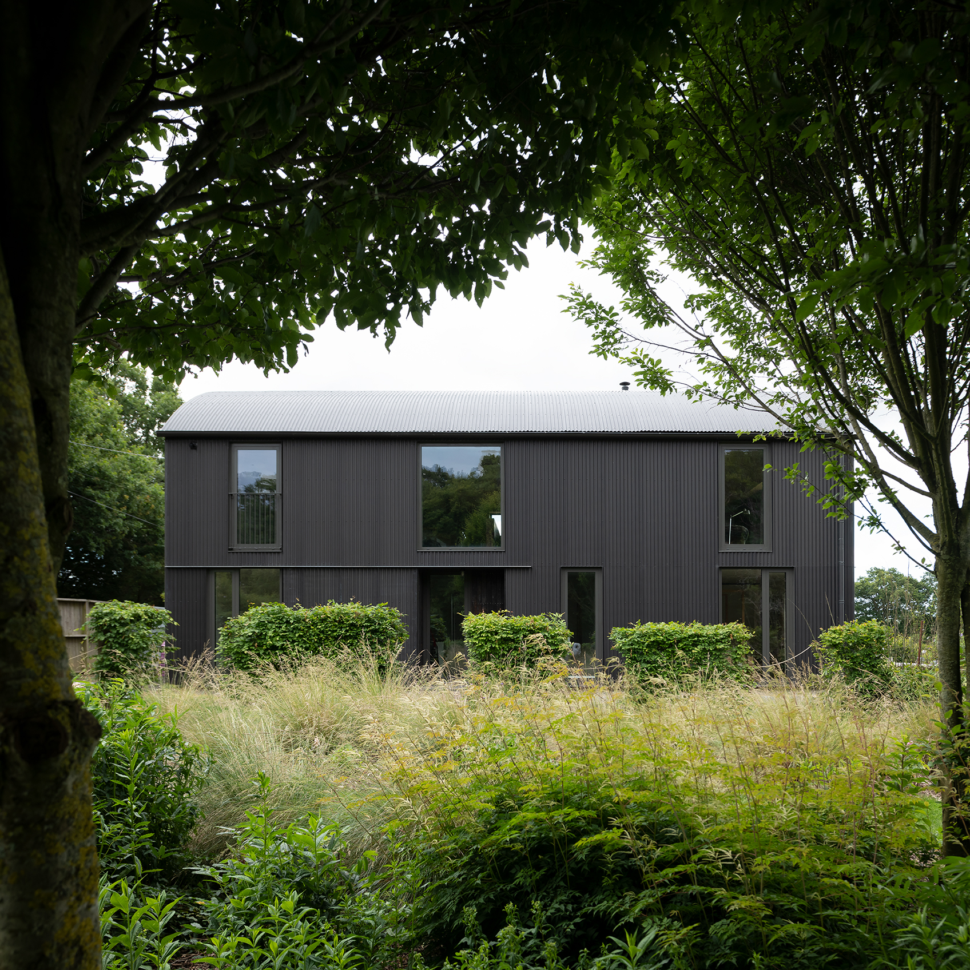
INFORMATION
Wallpaper* Newsletter
Receive our daily digest of inspiration, escapism and design stories from around the world direct to your inbox.
Jonathan Bell has written for Wallpaper* magazine since 1999, covering everything from architecture and transport design to books, tech and graphic design. He is now the magazine’s Transport and Technology Editor. Jonathan has written and edited 15 books, including Concept Car Design, 21st Century House, and The New Modern House. He is also the host of Wallpaper’s first podcast.
-
 All-In is the Paris-based label making full-force fashion for main character dressing
All-In is the Paris-based label making full-force fashion for main character dressingPart of our monthly Uprising series, Wallpaper* meets Benjamin Barron and Bror August Vestbø of All-In, the LVMH Prize-nominated label which bases its collections on a riotous cast of characters – real and imagined
By Orla Brennan
-
 Maserati joins forces with Giorgetti for a turbo-charged relationship
Maserati joins forces with Giorgetti for a turbo-charged relationshipAnnouncing their marriage during Milan Design Week, the brands unveiled a collection, a car and a long term commitment
By Hugo Macdonald
-
 Through an innovative new training program, Poltrona Frau aims to safeguard Italian craft
Through an innovative new training program, Poltrona Frau aims to safeguard Italian craftThe heritage furniture manufacturer is training a new generation of leather artisans
By Cristina Kiran Piotti
-
 A new London house delights in robust brutalist detailing and diffused light
A new London house delights in robust brutalist detailing and diffused lightLondon's House in a Walled Garden by Henley Halebrown was designed to dovetail in its historic context
By Jonathan Bell
-
 A Sussex beach house boldly reimagines its seaside typology
A Sussex beach house boldly reimagines its seaside typologyA bold and uncompromising Sussex beach house reconfigures the vernacular to maximise coastal views but maintain privacy
By Jonathan Bell
-
 This 19th-century Hampstead house has a raw concrete staircase at its heart
This 19th-century Hampstead house has a raw concrete staircase at its heartThis Hampstead house, designed by Pinzauer and titled Maresfield Gardens, is a London home blending new design and traditional details
By Tianna Williams
-
 An octogenarian’s north London home is bold with utilitarian authenticity
An octogenarian’s north London home is bold with utilitarian authenticityWoodbury residence is a north London home by Of Architecture, inspired by 20th-century design and rooted in functionality
By Tianna Williams
-
 What is DeafSpace and how can it enhance architecture for everyone?
What is DeafSpace and how can it enhance architecture for everyone?DeafSpace learnings can help create profoundly sense-centric architecture; why shouldn't groundbreaking designs also be inclusive?
By Teshome Douglas-Campbell
-
 The dream of the flat-pack home continues with this elegant modular cabin design from Koto
The dream of the flat-pack home continues with this elegant modular cabin design from KotoThe Niwa modular cabin series by UK-based Koto architects offers a range of elegant retreats, designed for easy installation and a variety of uses
By Jonathan Bell
-
 Are Derwent London's new lounges the future of workspace?
Are Derwent London's new lounges the future of workspace?Property developer Derwent London’s new lounges – created for tenants of its offices – work harder to promote community and connection for their users
By Emily Wright
-
 Showing off its gargoyles and curves, The Gradel Quadrangles opens in Oxford
Showing off its gargoyles and curves, The Gradel Quadrangles opens in OxfordThe Gradel Quadrangles, designed by David Kohn Architects, brings a touch of playfulness to Oxford through a modern interpretation of historical architecture
By Shawn Adams