Morphosis complete a new home for the Perot Museum of Nature and Science in Dallas
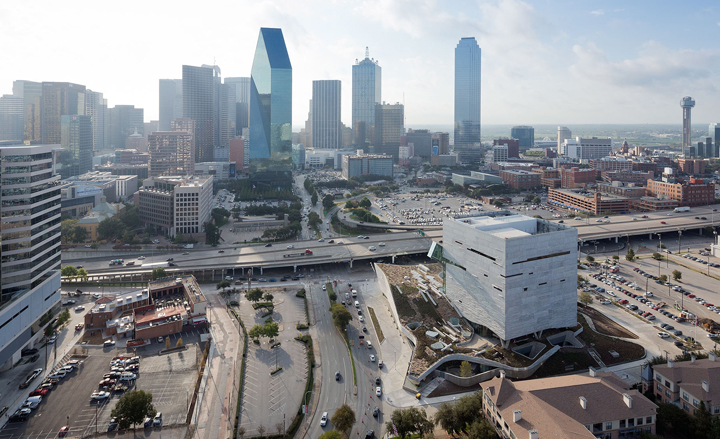
California-based architects Morphosis, headed by founder Thom Mayne, have just put the finishing touches to the new Perot Museum of Nature and Science in Dallas, Texas. Museums play a key role in our understanding of the world, offering enormous potential for education and cultural engagement, and this new arrival in the city's Victory Park aims to set the bar high.
The new Perot was designed to play a leading role in the city's cultural fabric, to inspire a broad audience of all ages and walks of life. It was also envisioned as a fundamentally public building, open to and animated by the people. Architecture was key in this effort. Transforming the building into an exhibit and a draw in itself, Mayne and his team orchestrated a union of architecture, nature and technology that creates a distinct identity and places the public at its very core.
The museum's entrance is reached through an opening containing two native Texas environments: a forest of large canopy trees and a desert xeriscaping (this is a garden that is free from - or has minimal - irrigation needs). The cube-shaped main volume floats lightly over this landscaping, which includes an open entry plaza, inviting the visitors in.
The composition's dynamism continues inside, where the visitor is greeted by a large open sky-lit atrium at the heart of the museum, which also acts as its main circulation space. Escalators lead directly to the glimmering building's very top where a fully glazed balcony offers spectacular views over Dallas. This is also where the journey through the galleries begins. Leaving this terrace, visitors are invited to work their way back down through a path that interweaves exhibition areas, circulation, natural environment and different views of the building, in an immersive spatial experience.
Additionally, in full accord to the museum's scientific focus, the structure incorporates state of the art technologies that allow for a high environmental performance. The goal for the Perot Museum is to achieve the highest standards of sustainability for a building of its kind, thus marrying functionality and architectural vision with environmental responsibility.
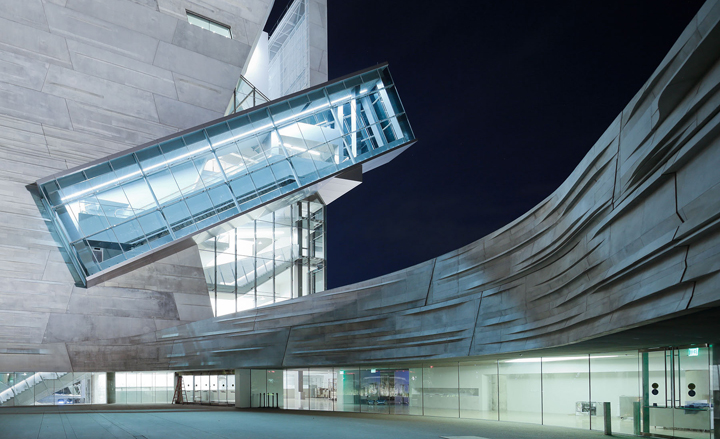
Morphosis designed the museum as a fundamentally public building. Its bright, open-plan glazed lobby and a public entrance piazza create an inviting atmosphere for visitors
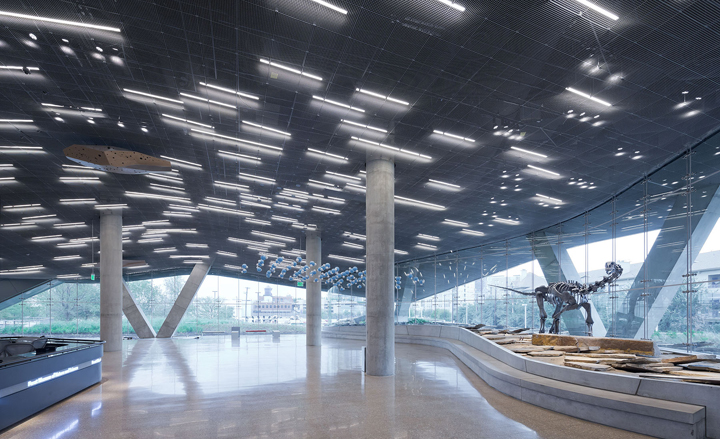
The way through the Perot Museum galleries was designed so that the visitor can enjoy magnificent views of Dallas at the same time as the exhibits
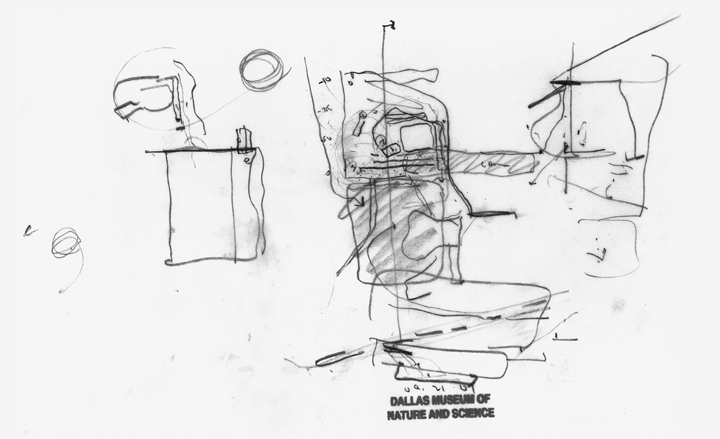
A sketch of the Perot Museum's site plan and landscaping
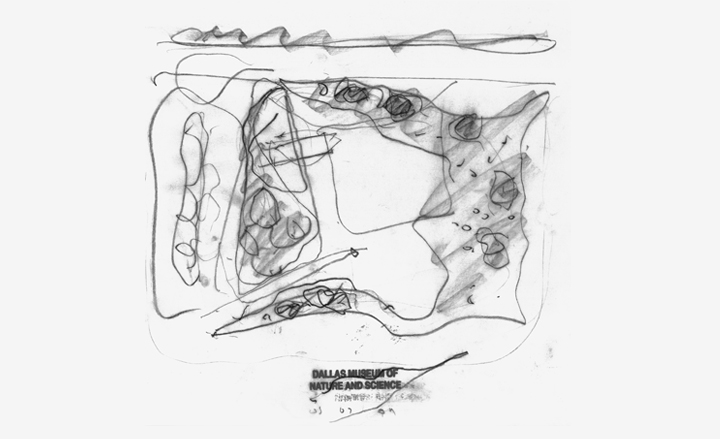
A process sketch by Morphosis
ADDRESS
2201 N. Field Street
Dallas, TX 75202
Receive our daily digest of inspiration, escapism and design stories from around the world direct to your inbox.
Ellie Stathaki is the Architecture & Environment Director at Wallpaper*. She trained as an architect at the Aristotle University of Thessaloniki in Greece and studied architectural history at the Bartlett in London. Now an established journalist, she has been a member of the Wallpaper* team since 2006, visiting buildings across the globe and interviewing leading architects such as Tadao Ando and Rem Koolhaas. Ellie has also taken part in judging panels, moderated events, curated shows and contributed in books, such as The Contemporary House (Thames & Hudson, 2018), Glenn Sestig Architecture Diary (2020) and House London (2022).
-
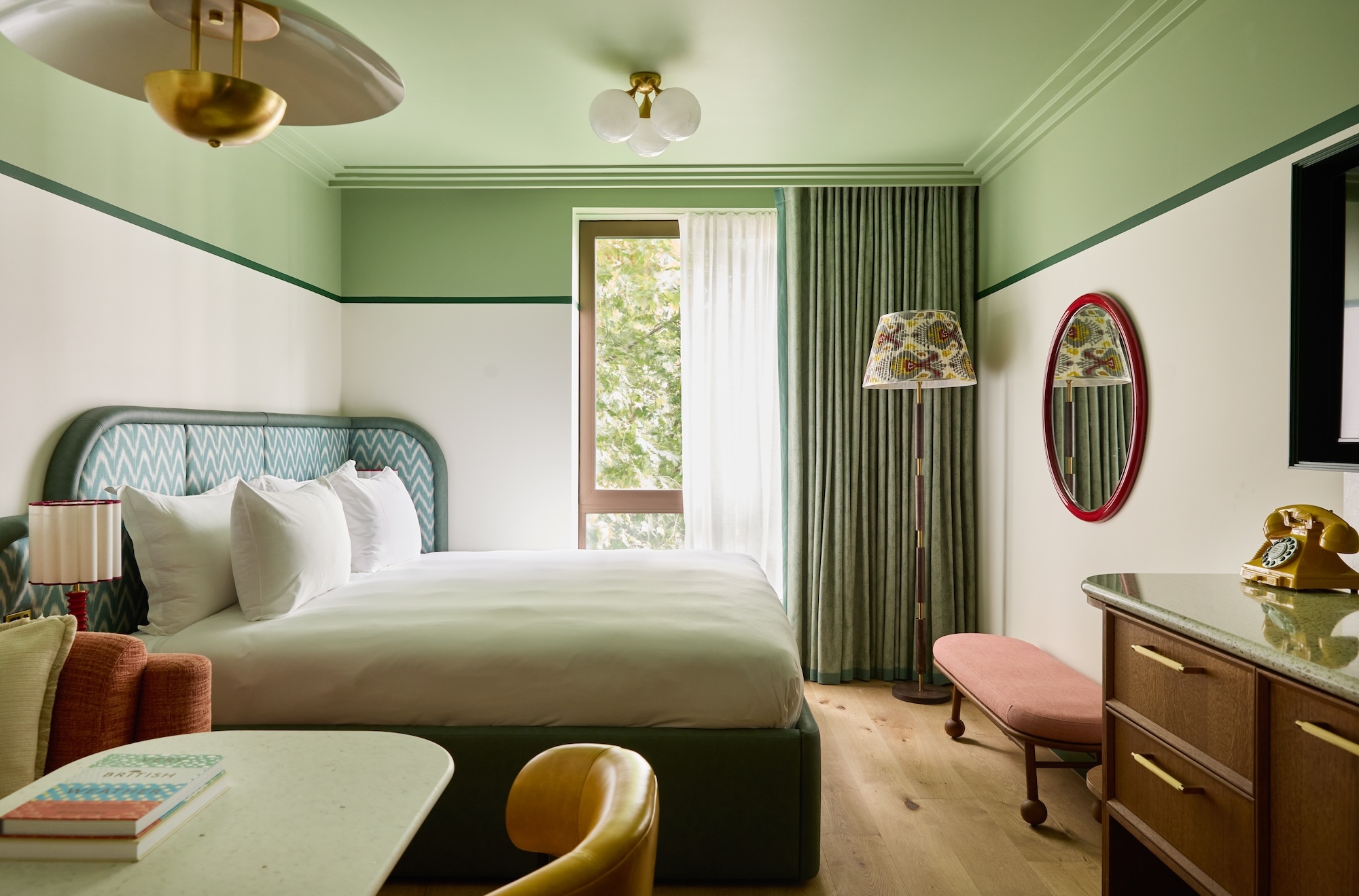 At last: a London hotel that’s great for groups and extended stays
At last: a London hotel that’s great for groups and extended staysThe July London Victoria, a new aparthotel concept just steps away from one of the city's busiest rail stations, is perfect for weekends and long-term visits alike
-
 Three new smartwatches showcase new frontiers in affordable timepiece design
Three new smartwatches showcase new frontiers in affordable timepiece designLong may you run: smartwatches from Withit, Kospet and OnePlus favour function and value above all else, demonstrating just how much the smartwatch has evolved in recent years
-
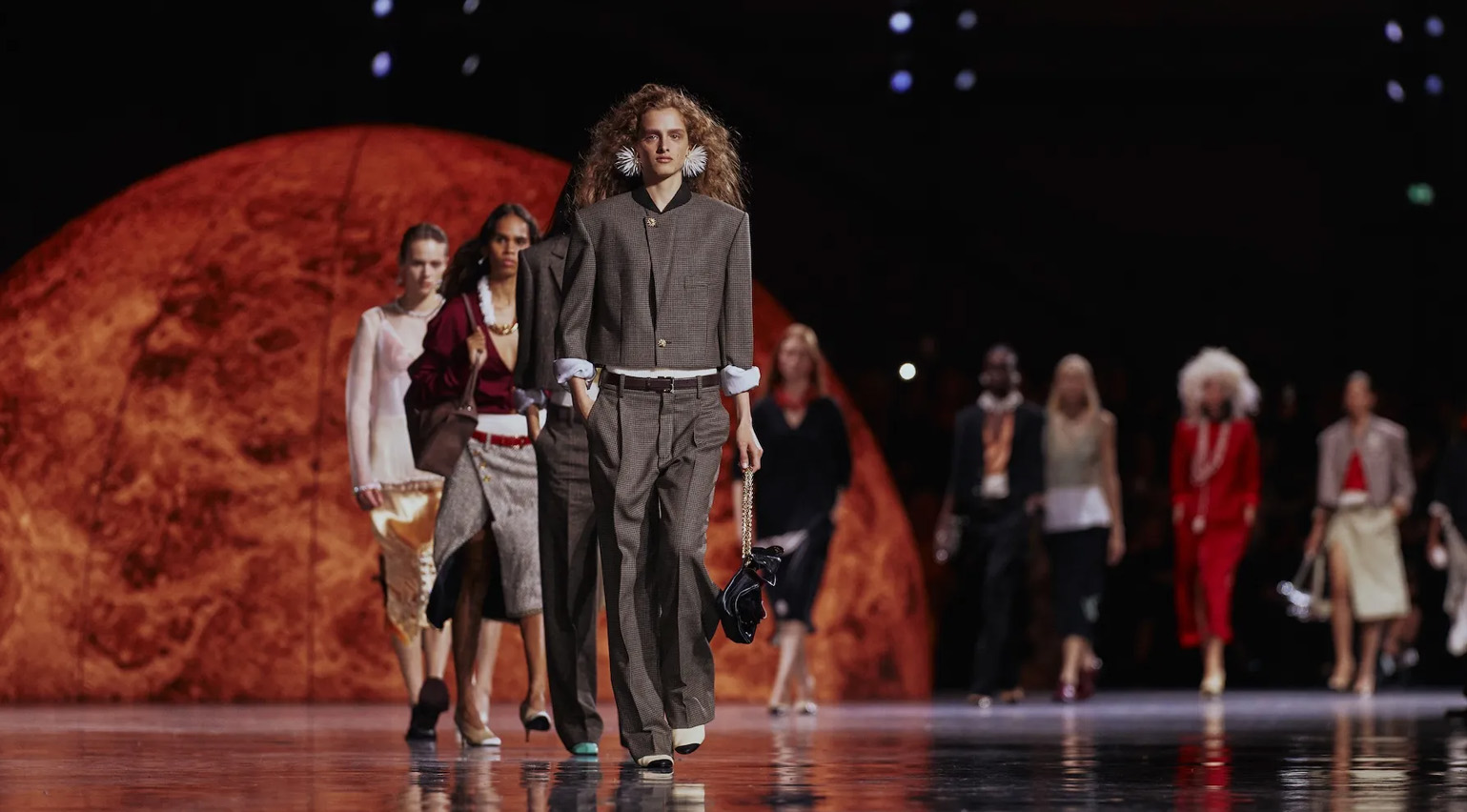 Debuts, dandies, Demi Moore: 25 fashion moments that defined 2025 in style
Debuts, dandies, Demi Moore: 25 fashion moments that defined 2025 in style2025 was a watershed year in fashion. As selected by the Wallpaper* style team, here are the 25 moments that defined the zeitgeist
-
 Step inside this resilient, river-facing cabin for a life with ‘less stuff’
Step inside this resilient, river-facing cabin for a life with ‘less stuff’A tough little cabin designed by architects Wittman Estes, with a big view of the Pacific Northwest's Wenatchee River, is the perfect cosy retreat
-
 Remembering Robert A.M. Stern, an architect who discovered possibility in the past
Remembering Robert A.M. Stern, an architect who discovered possibility in the pastIt's easy to dismiss the late architect as a traditionalist. But Stern was, in fact, a design rebel whose buildings were as distinctly grand and buttoned-up as his chalk-striped suits
-
 Own an early John Lautner, perched in LA’s Echo Park hills
Own an early John Lautner, perched in LA’s Echo Park hillsThe restored and updated Jules Salkin Residence by John Lautner is a unique piece of Californian design heritage, an early private house by the Frank Lloyd Wright acolyte that points to his future iconic status
-
 The Stahl House – an icon of mid-century modernism – is for sale in Los Angeles
The Stahl House – an icon of mid-century modernism – is for sale in Los AngelesAfter 65 years in the hands of the same family, the home, also known as Case Study House #22, has been listed for $25 million
-
 Houston's Ismaili Centre is the most dazzling new building in America. Here's a look inside
Houston's Ismaili Centre is the most dazzling new building in America. Here's a look insideLondon-based architect Farshid Moussavi designed a new building open to all – and in the process, has created a gleaming new monument
-
 Frank Lloyd Wright’s Fountainhead will be opened to the public for the first time
Frank Lloyd Wright’s Fountainhead will be opened to the public for the first timeThe home, a defining example of the architect’s vision for American design, has been acquired by the Mississippi Museum of Art, which will open it to the public, giving visitors the chance to experience Frank Lloyd Wright’s genius firsthand
-
 Clad in terracotta, these new Williamsburg homes blend loft living and an organic feel
Clad in terracotta, these new Williamsburg homes blend loft living and an organic feelThe Williamsburg homes inside 103 Grand Street, designed by Brooklyn-based architects Of Possible, bring together elegant interiors and dramatic outdoor space in a slick, stacked volume
-
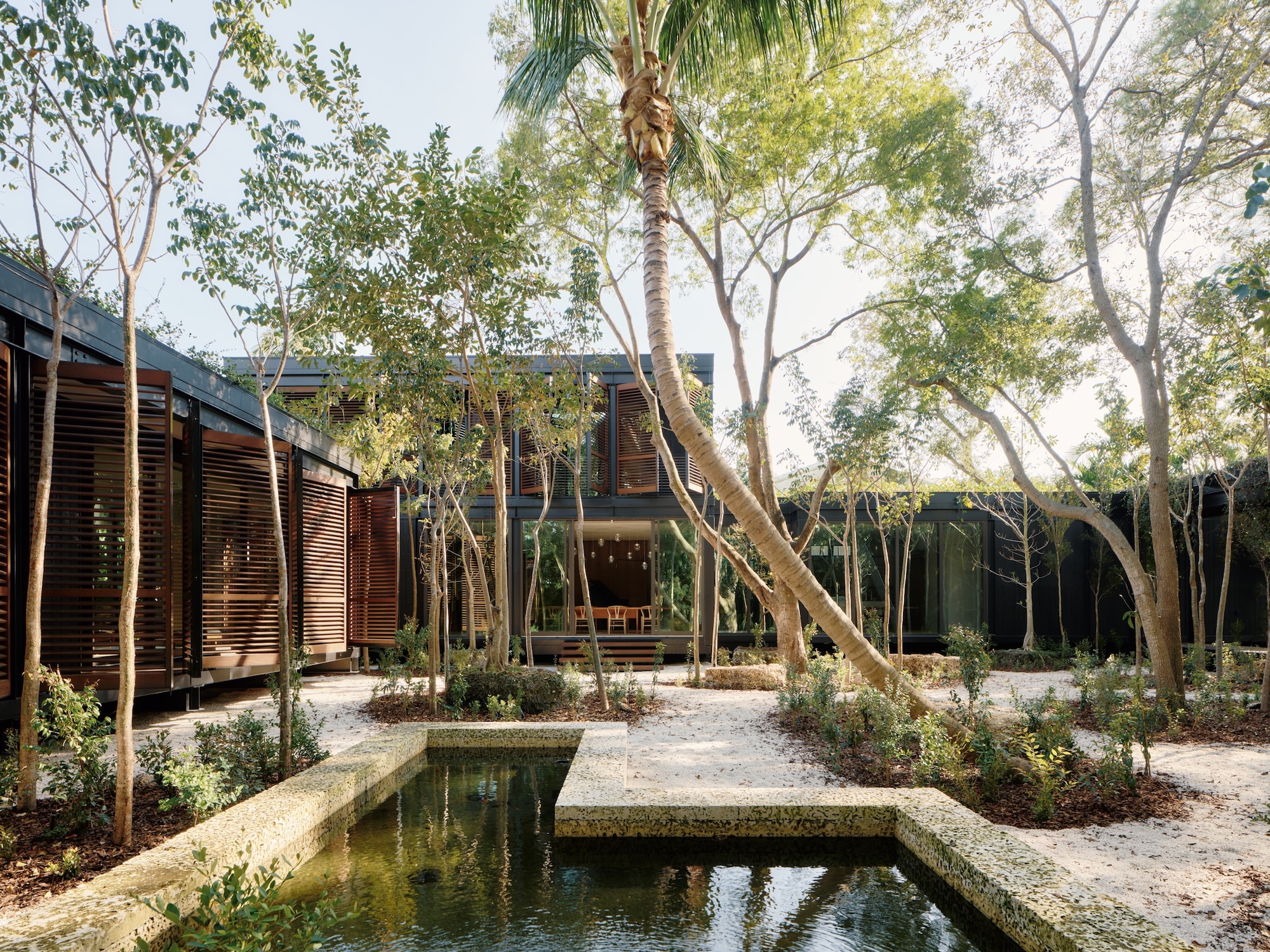 This ethereal Miami residence sprouted out of a wild, jungle-like garden
This ethereal Miami residence sprouted out of a wild, jungle-like gardenA Miami couple tapped local firm Brillhart Architecture to design them a house that merged Florida vernacular, Paul Rudolph and 'too many plants to count’