Power house: Renzo Piano designs a new home for the V-A-C Foundation in Moscow
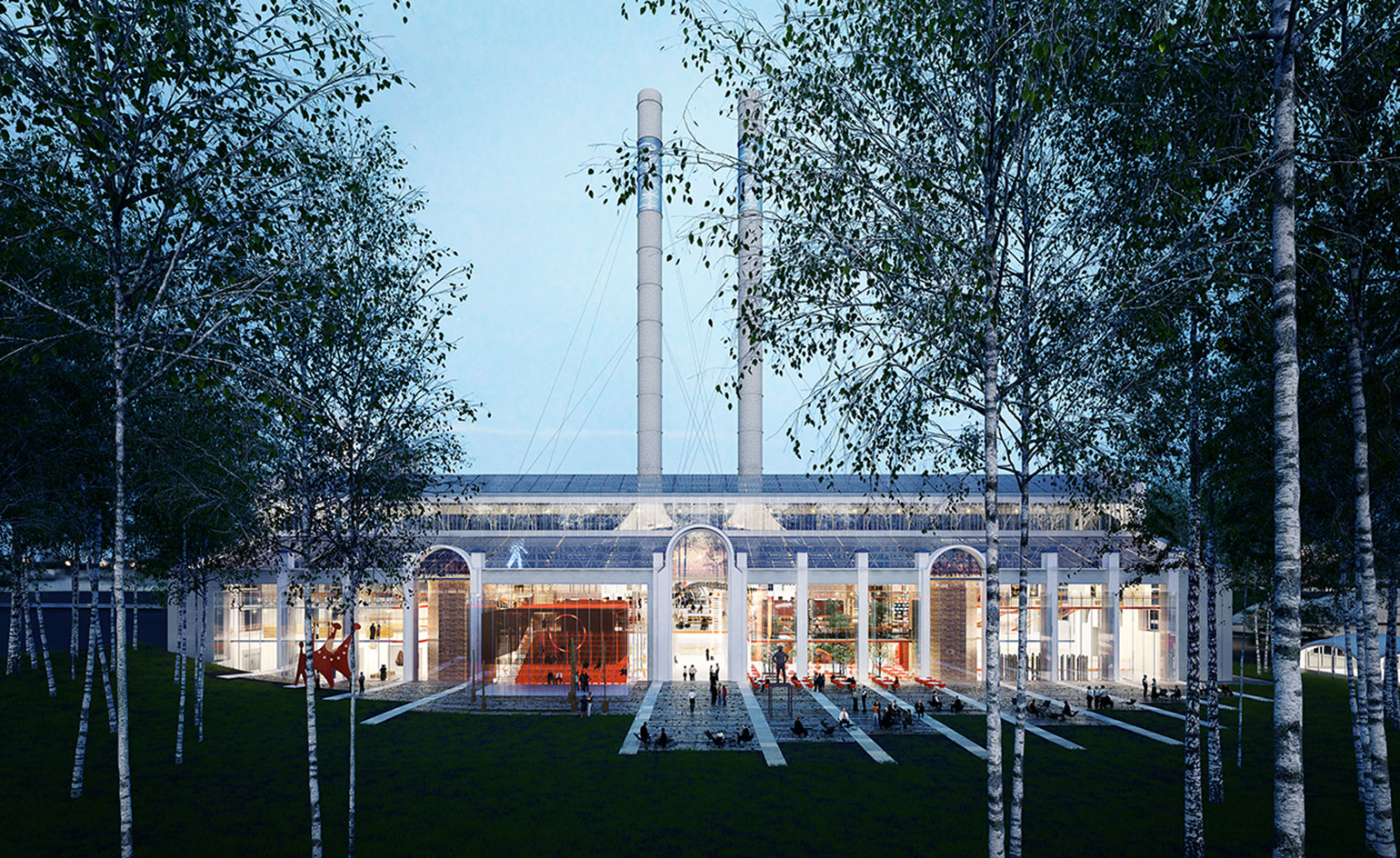
Moscow's iconic red-brick Red October district has been slowly transforming into a vibrant neighbourhood of art, food and culture ever since its well known chocolate factory moved out, leaving a rich collection of industrial buildings behind, ripe for redevelopment.
The area's latest ambitious project is the revival of the nearby disused GES2 power station (originally built between 1904 and 1907), which is set to be redesigned for the contemporary arts foundation V-A-C - an organisation dedicated to the growth and promotion of Russian contemporary art, across different media and channels. Heading the architectural scheme is Italian architect Renzo Piano and his Building Workshop.
The project is designed to comprise ample public space - an extensive free access area with a sculptural garden and piazza, library, bookshop, café, restaurant and auditorium. The foundation's exhibition halls will form a separate key part of the building, while there will also be a dedicated section in the complex for education programs.
The plant's existing, dramatic chimneys - a landmark for the area - are slated to remain, also becoming, after this revamp, an indispensable part of the site' sustainability strategy, which also includes solar cells and geothermal sources. Completion is planned after the end of 2018.
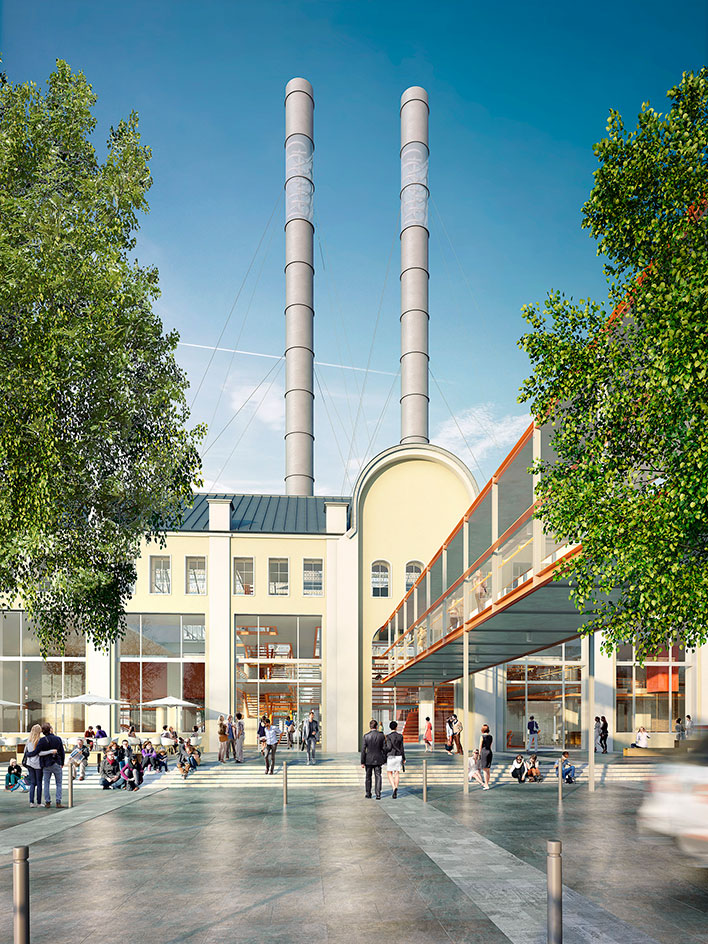
The scheme involves the redesign of the existing old GES2 power station
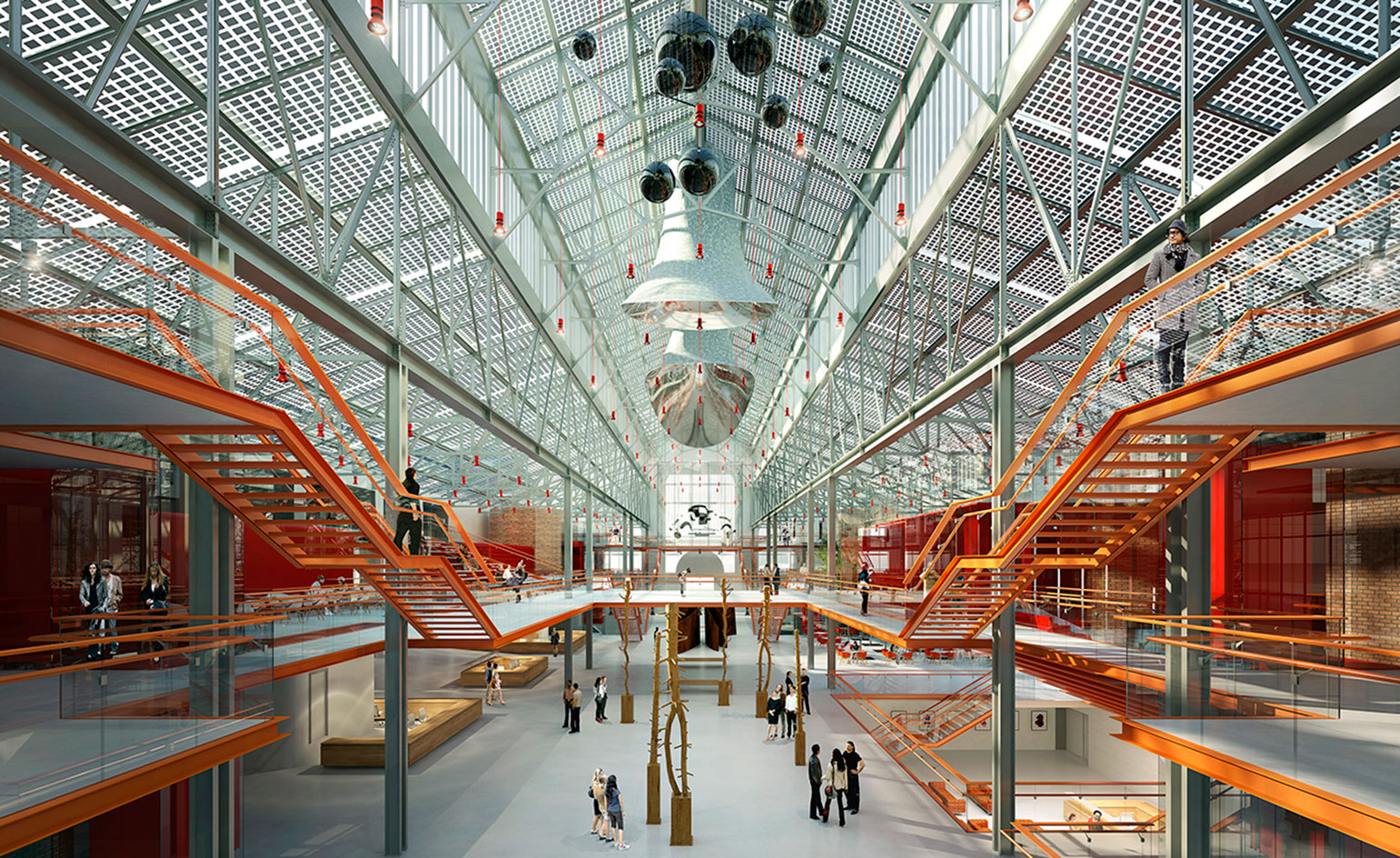
The project is set to include dedicated exhibition and education areas, as well as plenty of public space
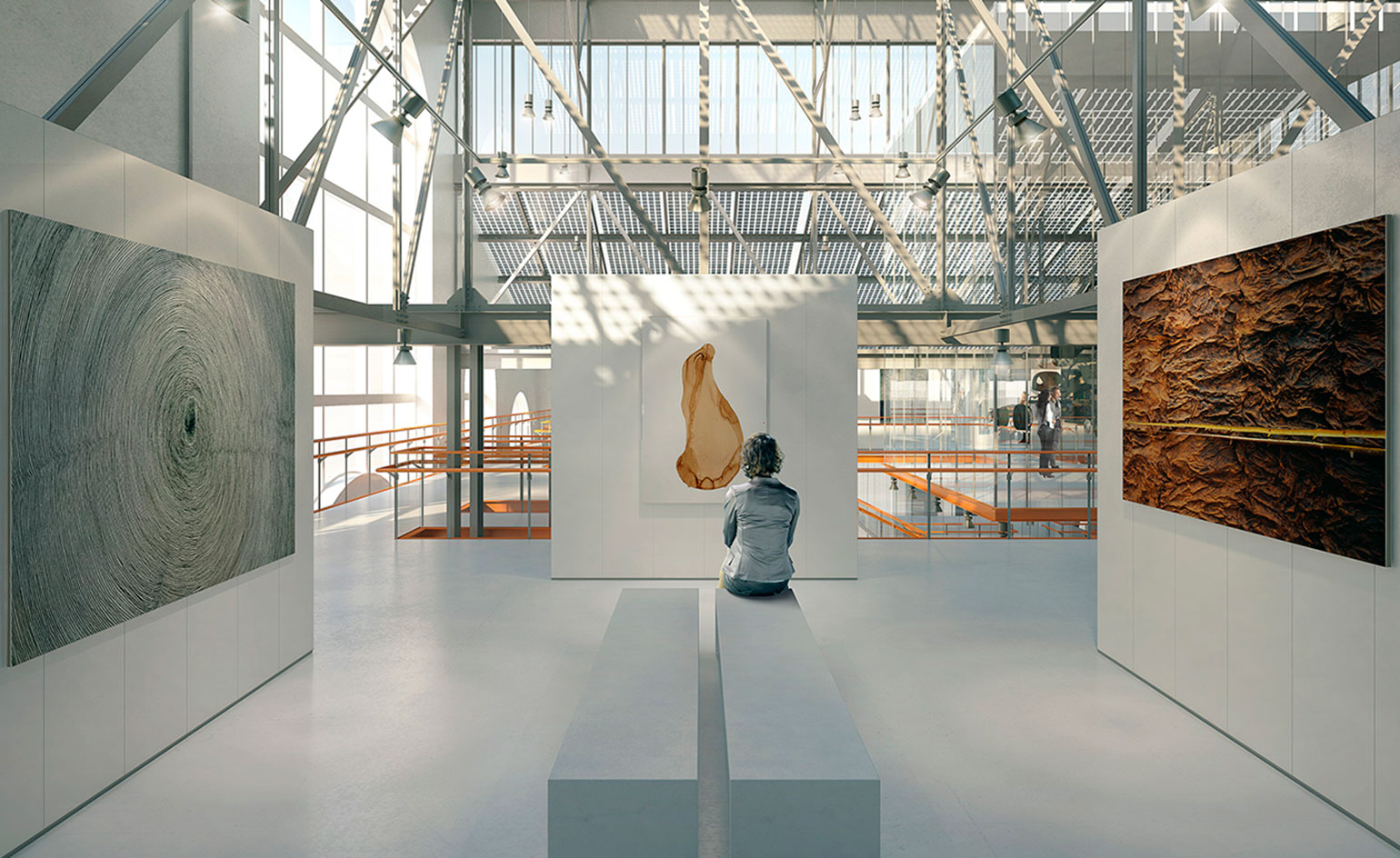
V-A-C is an organisation known for their promotion and support of Russian contemporary art
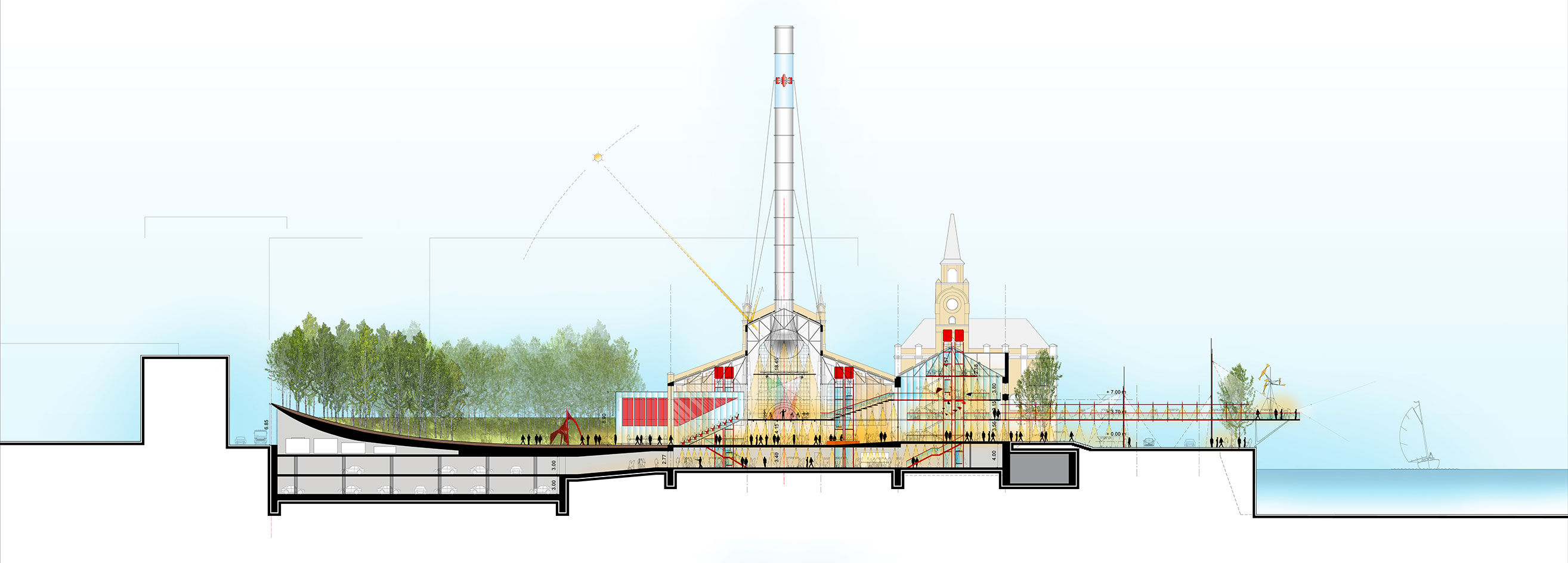
The RPBW's cross section through the site shows the project's generous scale
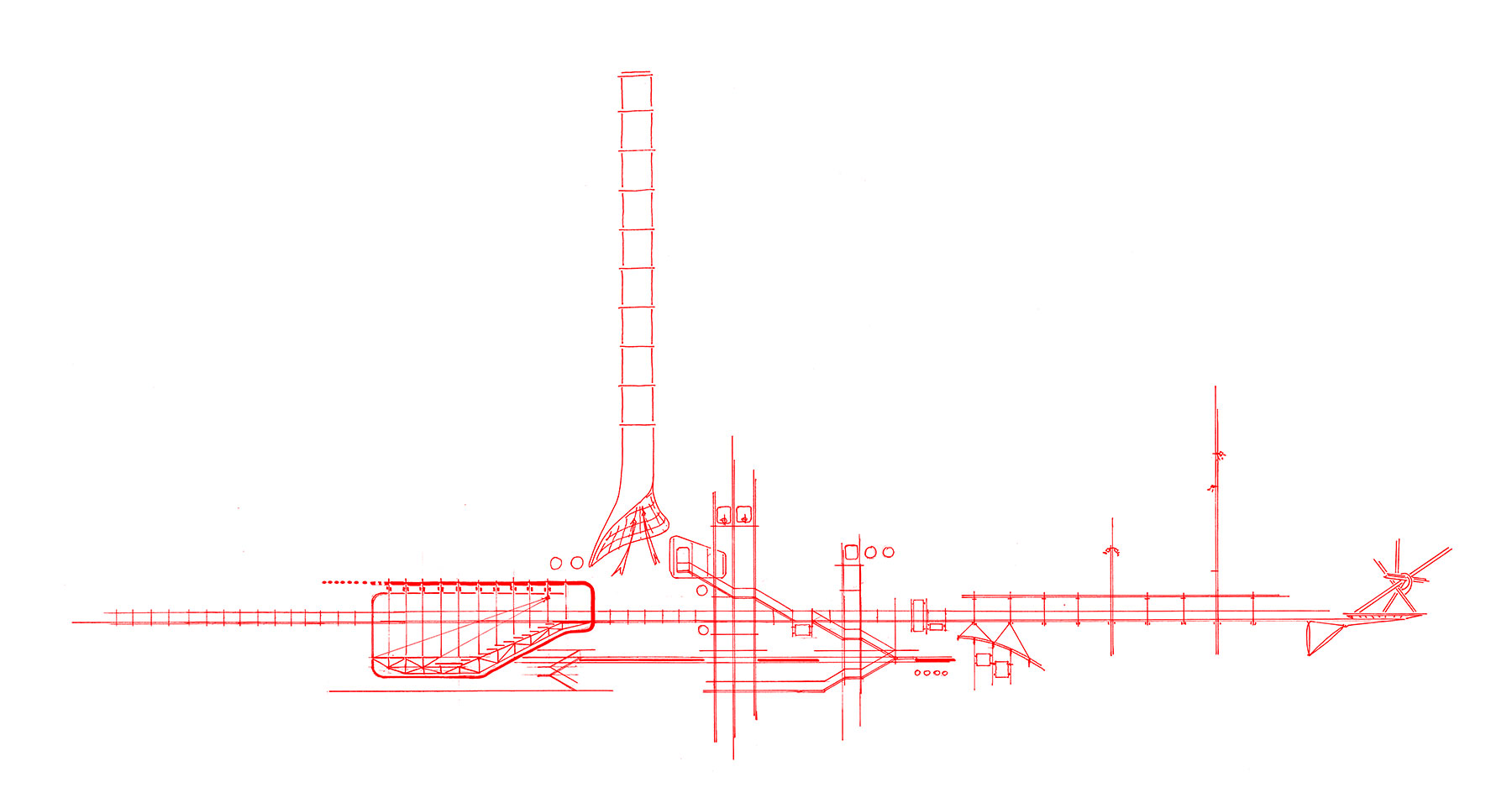
The practice created a diagram that shows the different areas and circulation around the complex
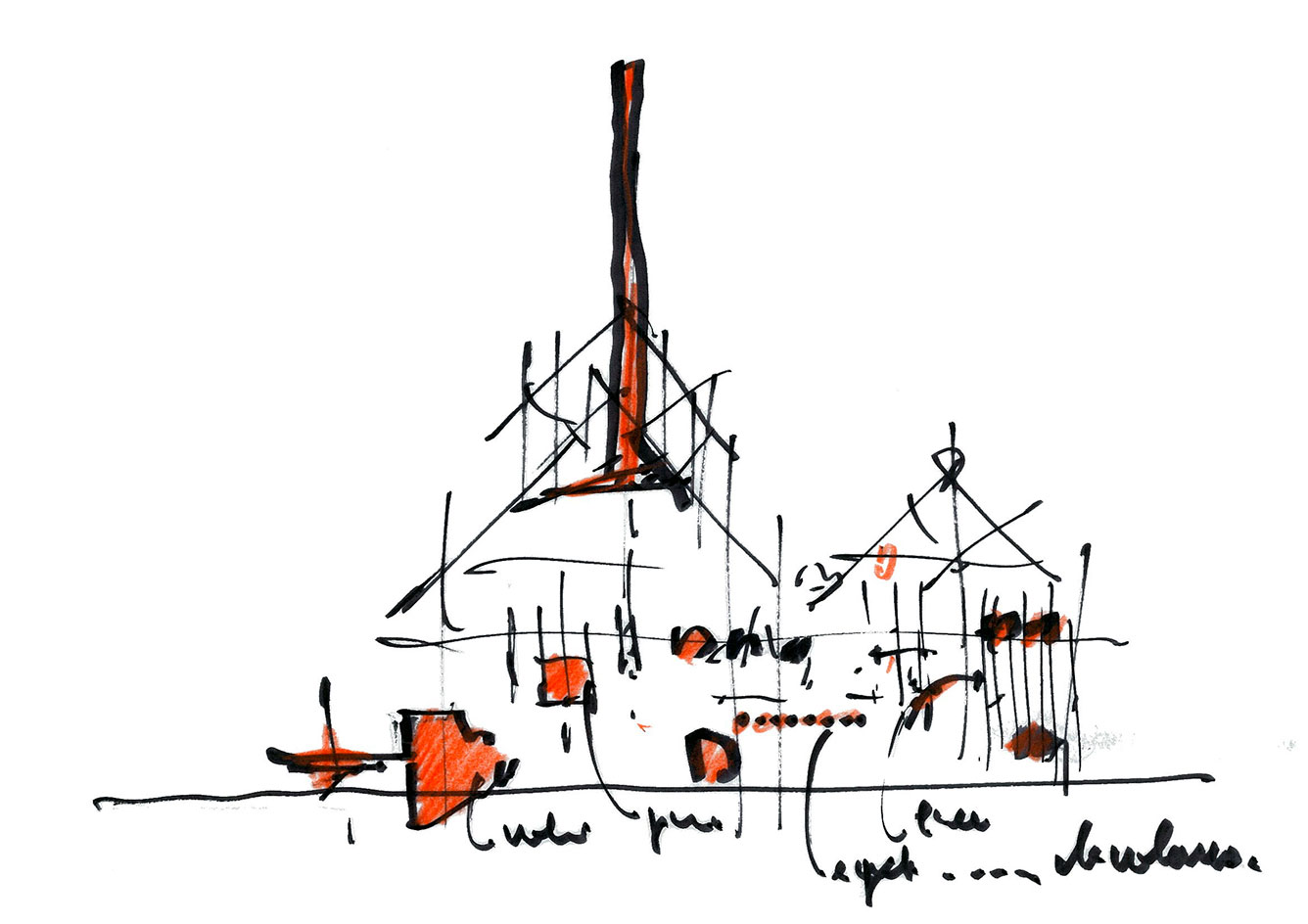
One of the architect's section sketches for the new V-A-C foundation space in Moscow
One of the architect’s section sketches for the new V-A-C foundation space in Moscow
INFORMATION
Images: Courtesy of RPBW, 2015
Wallpaper* Newsletter
Receive our daily digest of inspiration, escapism and design stories from around the world direct to your inbox.
Ellie Stathaki is the Architecture & Environment Director at Wallpaper*. She trained as an architect at the Aristotle University of Thessaloniki in Greece and studied architectural history at the Bartlett in London. Now an established journalist, she has been a member of the Wallpaper* team since 2006, visiting buildings across the globe and interviewing leading architects such as Tadao Ando and Rem Koolhaas. Ellie has also taken part in judging panels, moderated events, curated shows and contributed in books, such as The Contemporary House (Thames & Hudson, 2018), Glenn Sestig Architecture Diary (2020) and House London (2022).
-
 Extreme Cashmere reimagines retail with its new Amsterdam store: ‘You want to take your shoes off and stay’
Extreme Cashmere reimagines retail with its new Amsterdam store: ‘You want to take your shoes off and stay’Wallpaper* takes a tour of Extreme Cashmere’s new Amsterdam store, a space which reflects the label’s famed hospitality and unconventional approach to knitwear
By Jack Moss
-
 Titanium watches are strong, light and enduring: here are some of the best
Titanium watches are strong, light and enduring: here are some of the bestBrands including Bremont, Christopher Ward and Grand Seiko are exploring the possibilities of titanium watches
By Chris Hall
-
 Warp Records announces its first event in over a decade at the Barbican
Warp Records announces its first event in over a decade at the Barbican‘A Warp Happening,' landing 14 June, is guaranteed to be an epic day out
By Tianna Williams
-
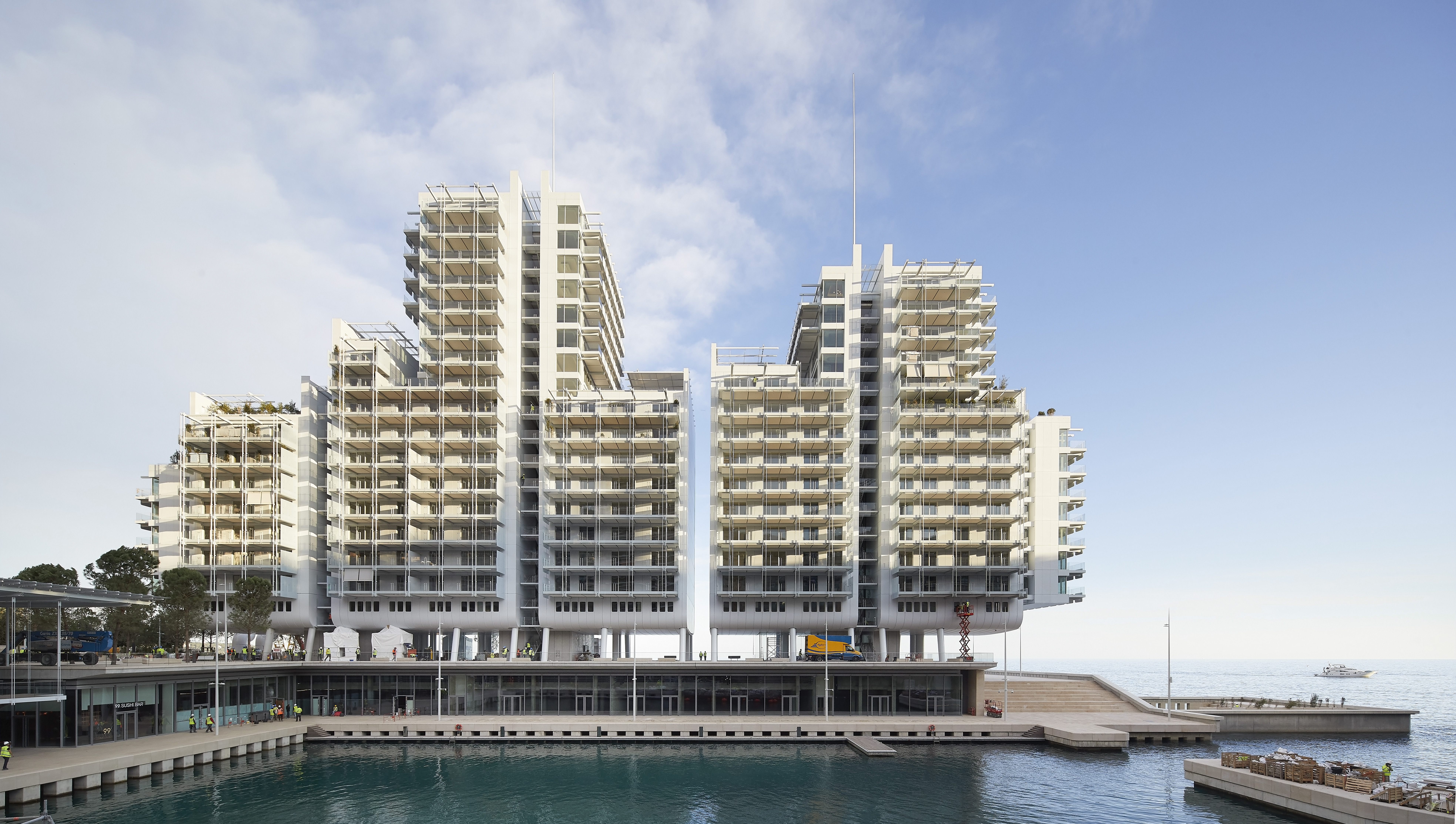 We tour Monaco’s Mareterra neighbourhood: where minimalist architecture and marine research meet
We tour Monaco’s Mareterra neighbourhood: where minimalist architecture and marine research meetMareterra, a contemporary enclave with designs by Renzo Piano offers homes, a new coastal promenade, a dynamic Alexander Calder sculpture and an atmospheric social hub extending the breezy, minimalist spirit of Larvotto Beach
By Harriet Thorpe
-
 Soviet brutalist architecture: beyond the genre's striking image
Soviet brutalist architecture: beyond the genre's striking imageSoviet brutalist architecture offers eye-catching imagery; we delve into the genre’s daring concepts and look beyond its buildings’ photogenic richness
By Edwin Heathcote
-
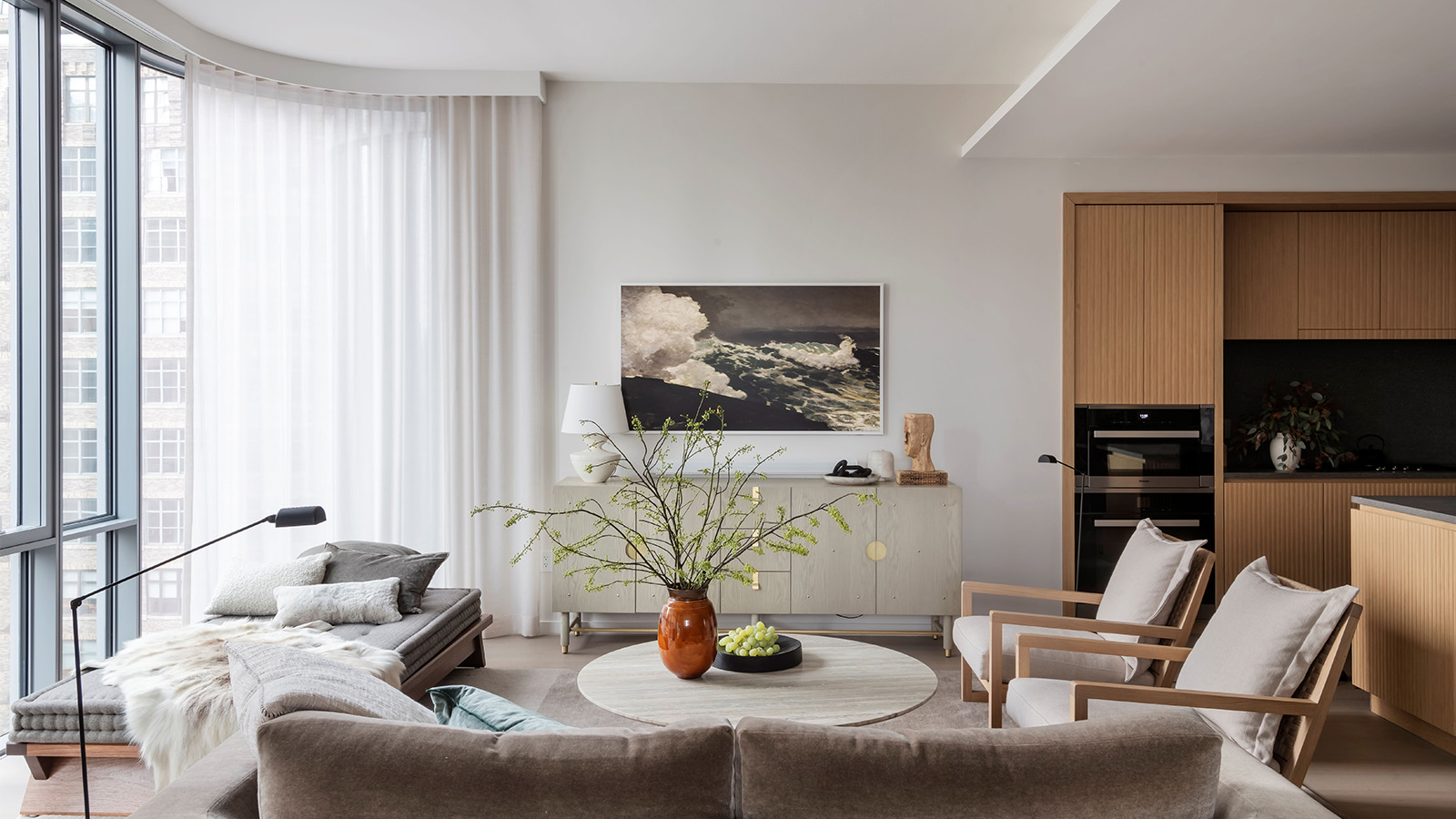 Designer Holly Waterfield creates luxurious pied-à-terre in Renzo Piano Manhattan high-rise
Designer Holly Waterfield creates luxurious pied-à-terre in Renzo Piano Manhattan high-riseA private residence by Holly Waterfield Interior Design in Renzo Piano's skyscraper 565 Broome Soho blends a sense of calm and cosiness with stunning city views
By Léa Teuscher
-
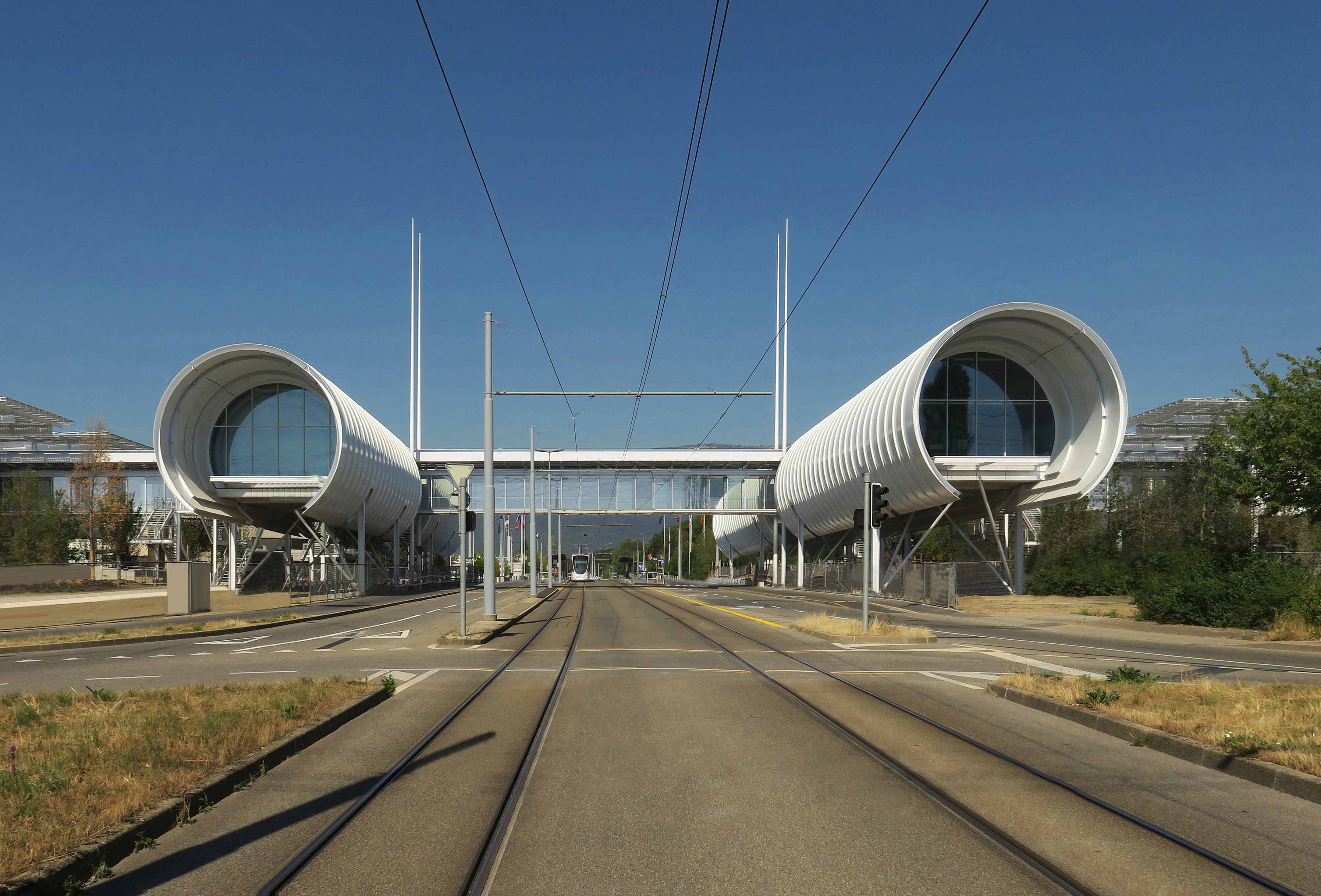 CERN Science Gateway: behind the scenes at Renzo Piano’s campus in Geneva
CERN Science Gateway: behind the scenes at Renzo Piano’s campus in GenevaCERN Science Gateway by Renzo Piano Building Workshop announces opening date in Switzerland, heralding a new era for groundbreaking innovation
By Ellie Stathaki
-
 Renzo Piano’s GES-2 V-A-C House of Culture opens in Moscow
Renzo Piano’s GES-2 V-A-C House of Culture opens in MoscowThe V-A-C Foundation celebrates its new design by Renzo Piano – the GES-2 House of Culture in Moscow, set in a former power station
By Amah-Rose Abrams
-
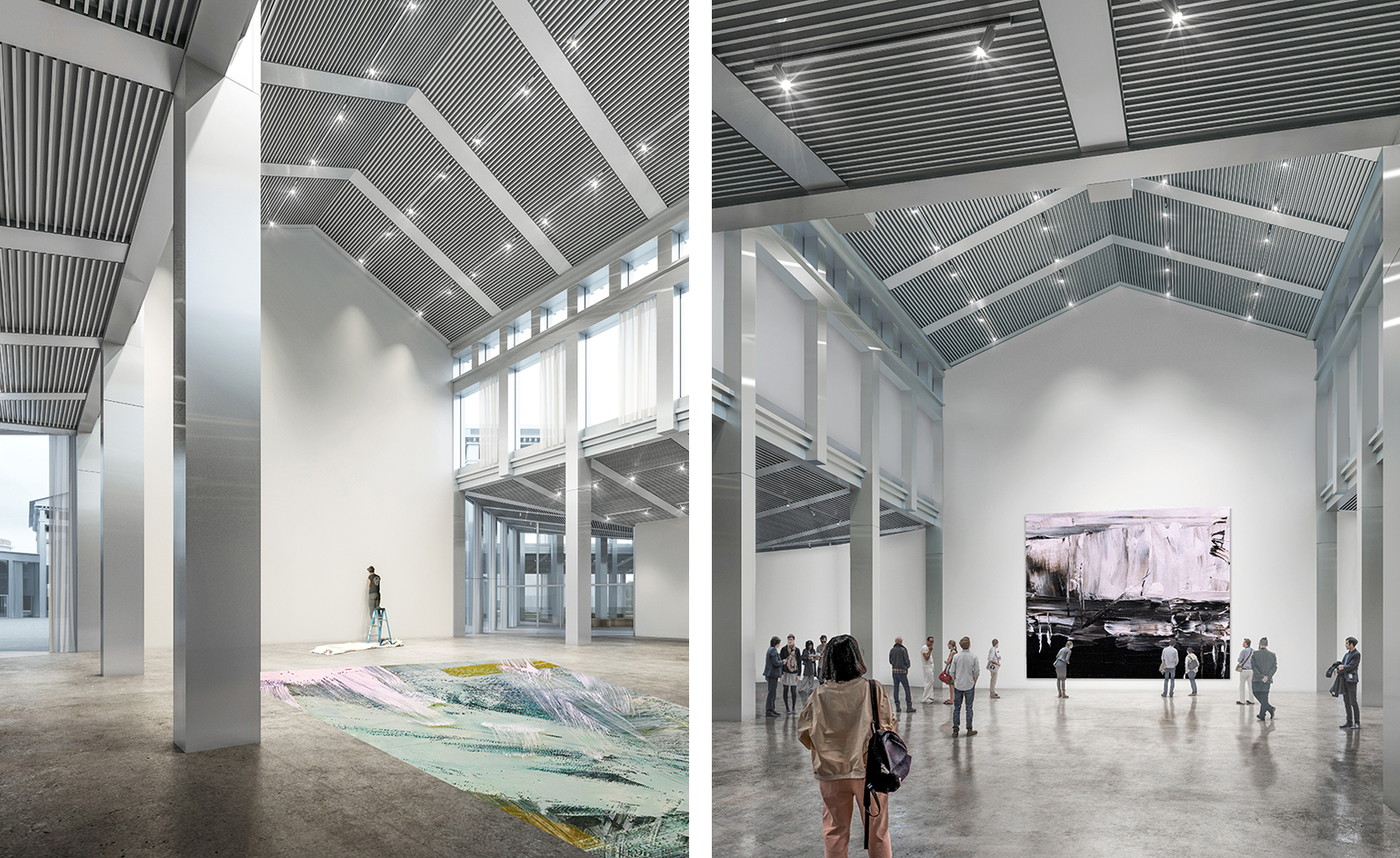 SANAA to resurrect Hexagon pavilion for Moscow’s Garage Museum extension
SANAA to resurrect Hexagon pavilion for Moscow’s Garage Museum extensionJapanese firm SANAA will overhaul the Hexagon pavilion, a 1920s Ivan Zholtovsky-designed structure in Gorky Park, for a Garage Museum extension
By Jessica Klingelfuss
-
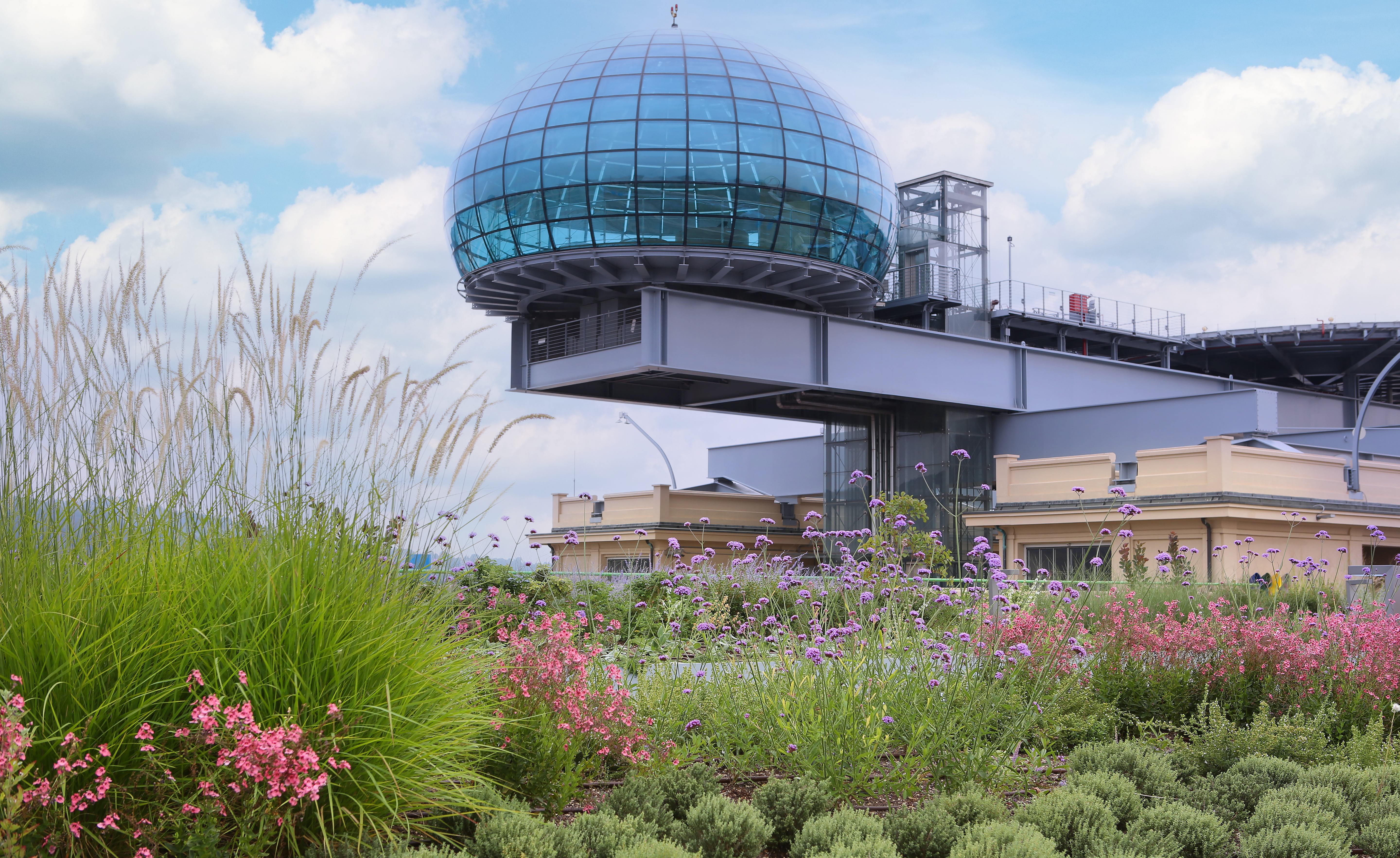 Fiat’s iconic modernist factory hosts new urban oasis
Fiat’s iconic modernist factory hosts new urban oasisFiat’s former Lingotto factory and test track are transformed into Europe’s largest hanging garden – a new urban oasis for Turin
By Jonathan Bell
-
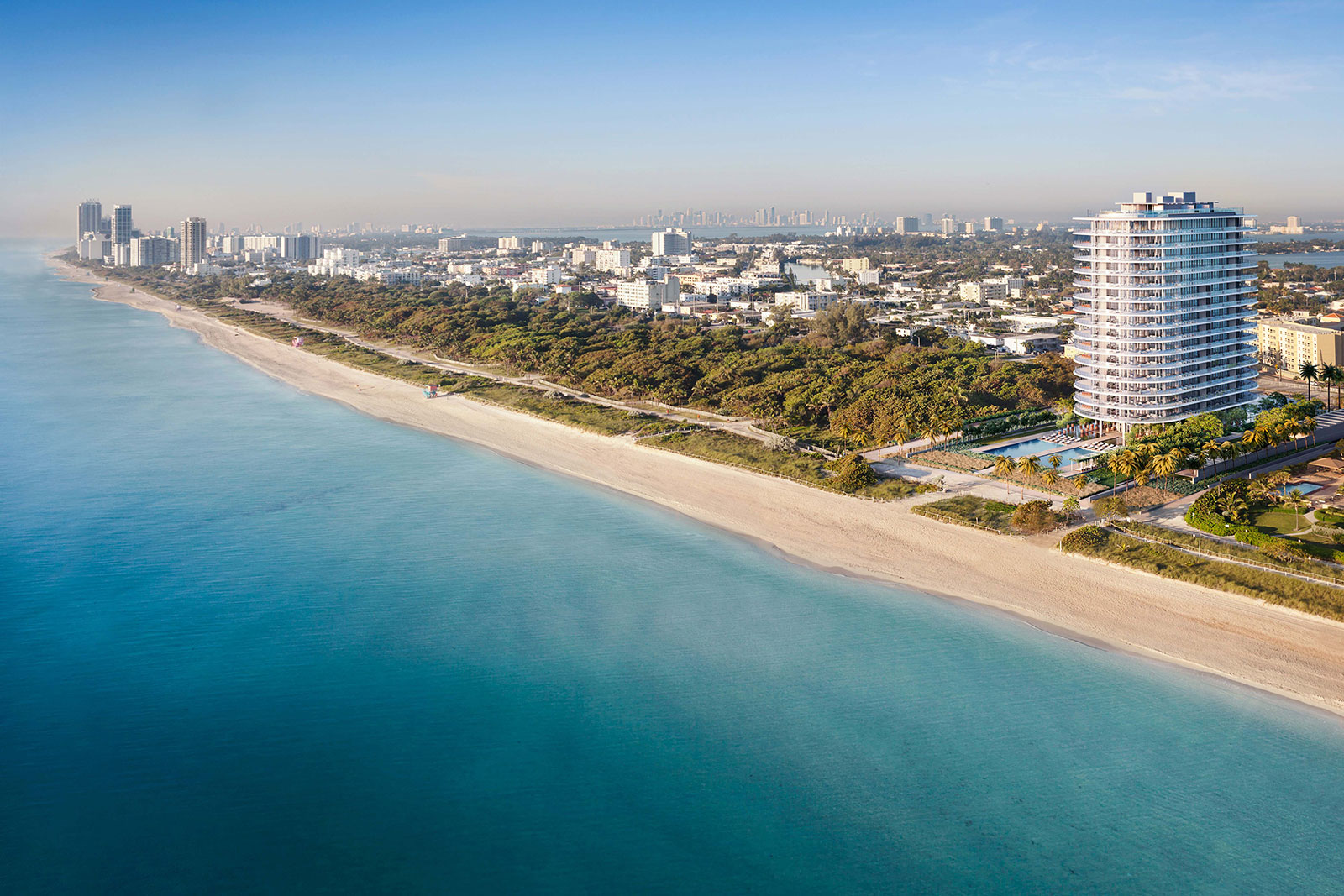 The buildings adding a new dimension to Miami’s skyline
The buildings adding a new dimension to Miami’s skylineAs the Florida city’s architecture boom continues apace, here’s what’s next
By Jessica Klingelfuss