Compact Mount Washington house is designed for maximum impact
A Mount Washington house by Anonymous in Los Angeles makes the most of its views, steep site and small size
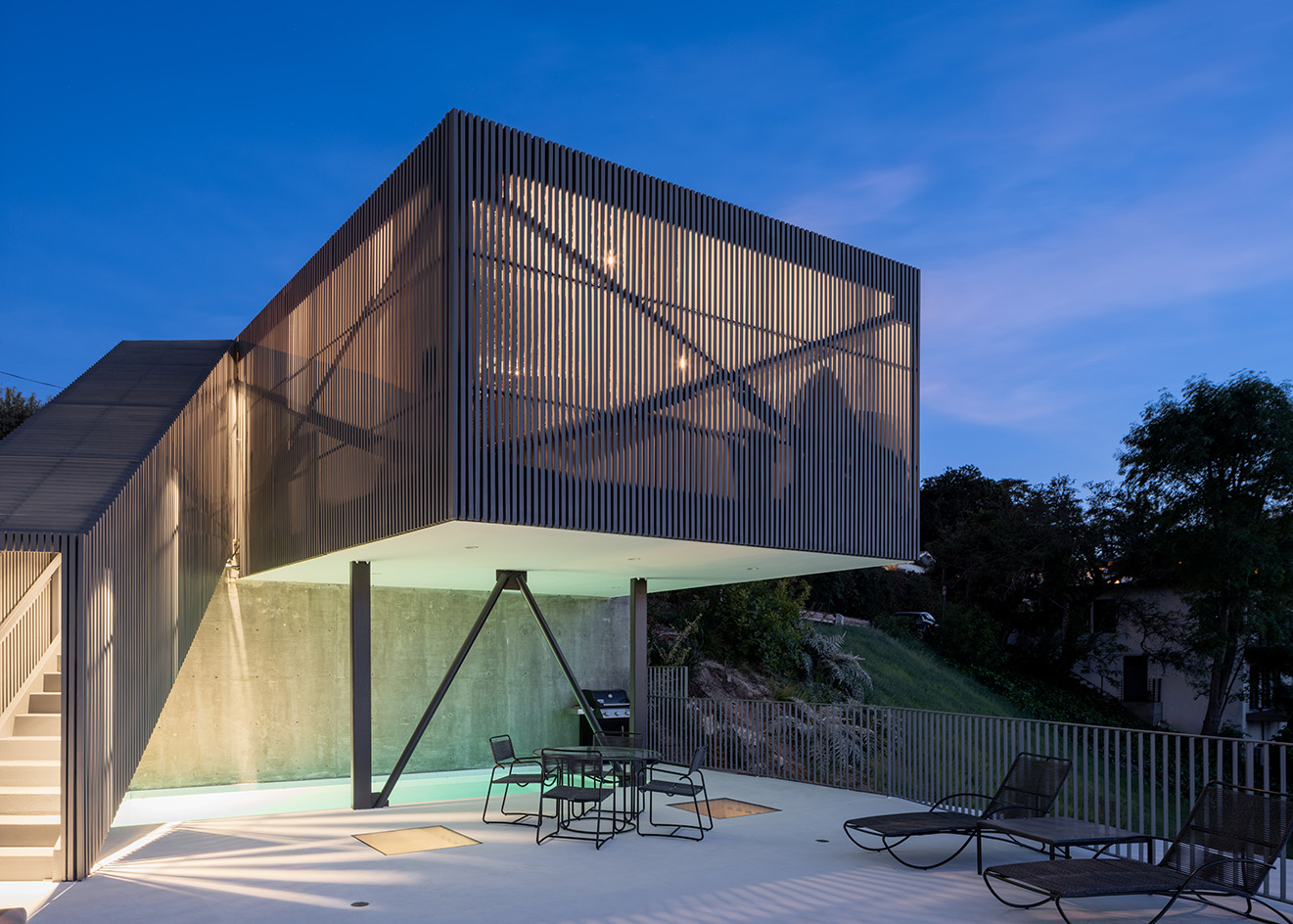
The steep, small site that hosts Mount Washington house, the latest residential project by Los Angeles-based architecture studio Anonymous, was nothing if not a challenge. The terrain's intense incline, combined with the tiny buildable footprint, meant that the architects had to get creative when designing this new home for a private client. The result, a dramatic Los Angeles house, not only makes the most of its site, views and scale, but it also feels expansive and eye-catching; and not in any way a compromise against its restrictive conditions.
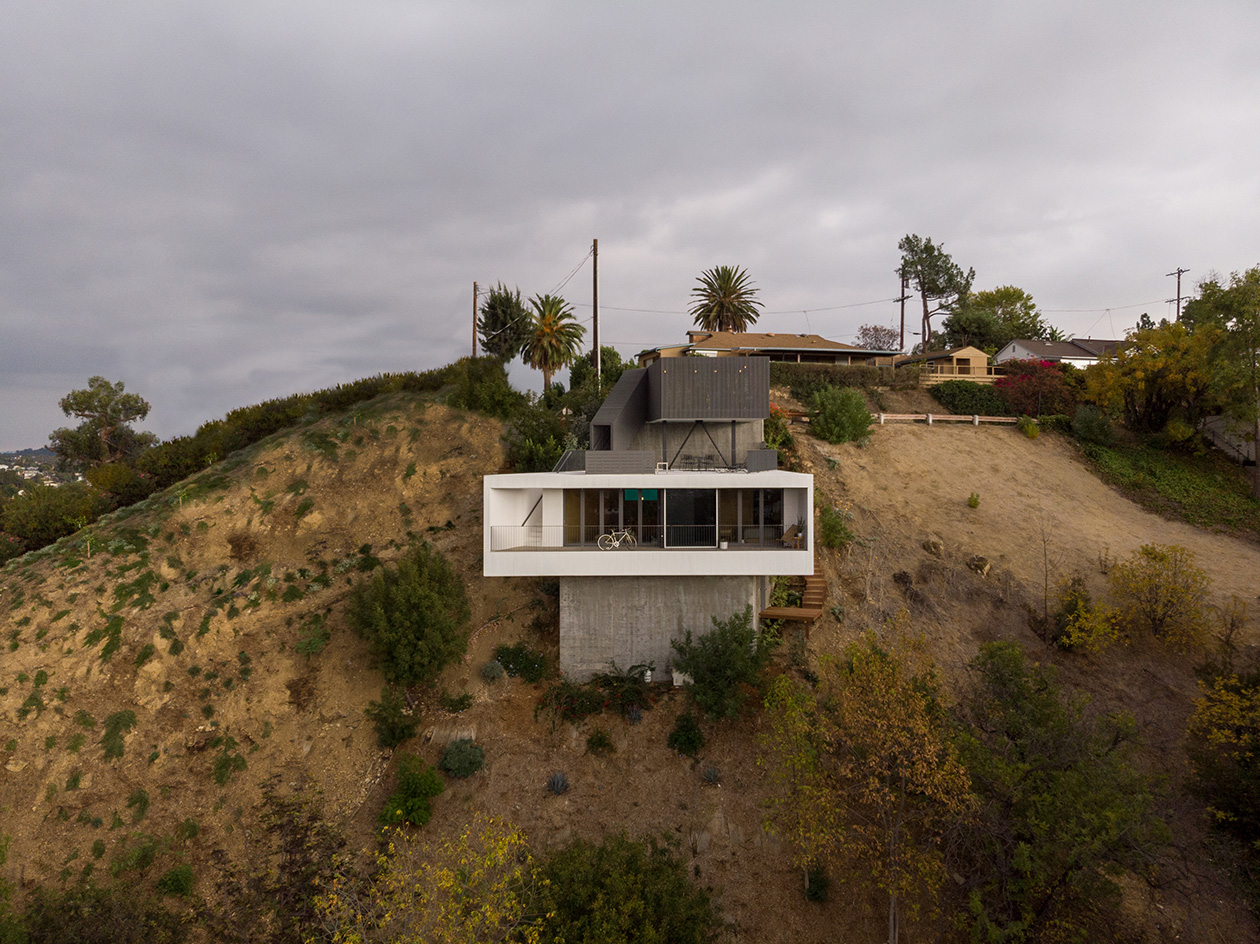
Mount Washington house by Anonymous
Mount Washington house's steepness and views are the two main elements that helped define the design's final form, the architects write. Part of it, a walkable roof becomes the home's main outdoor space, a 'front yard' with a swimming pool. 'The sequence of space and programme is vertical not horizontal, which is an inversion of typical residential experience in California that blends inside and outside – on one single level,' continue its creators.
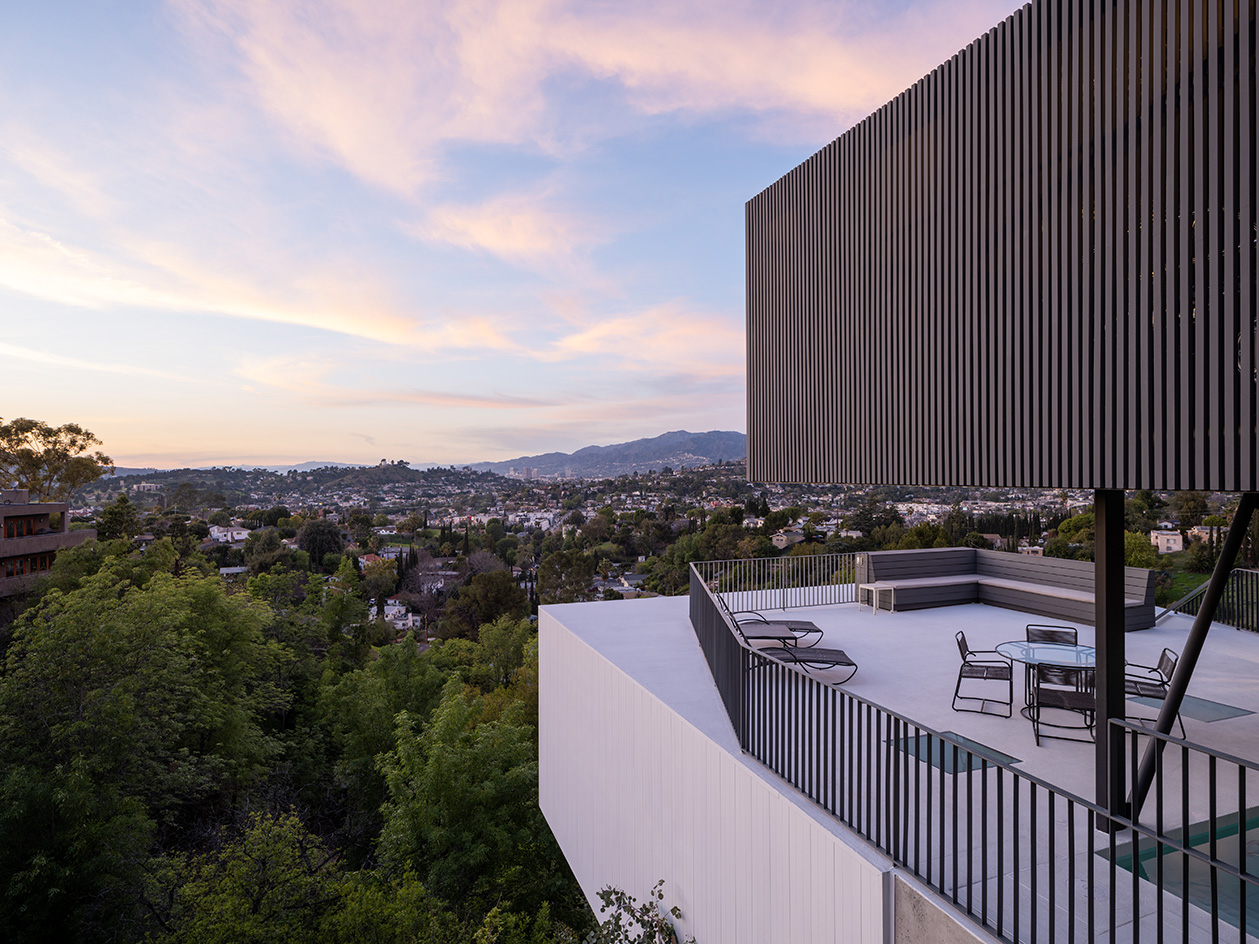
Inside, there is less than 1,000 sq ft of usable floorspace, which feels relatively boutique compared to the region's typical home sizes, so spatial multitasking was the name of the game. Movable partitions can turn the den into a guest room. A garage also hosts a feature light wall, which glows like a lantern at night, illuminating the swimming pool and terrace below, while marking the home's architectural presence. A window carved out of the pool's thick wall brings light into the kitchen below. Interior were created in collaboration with Sarah Rosenhaus Interior Design.
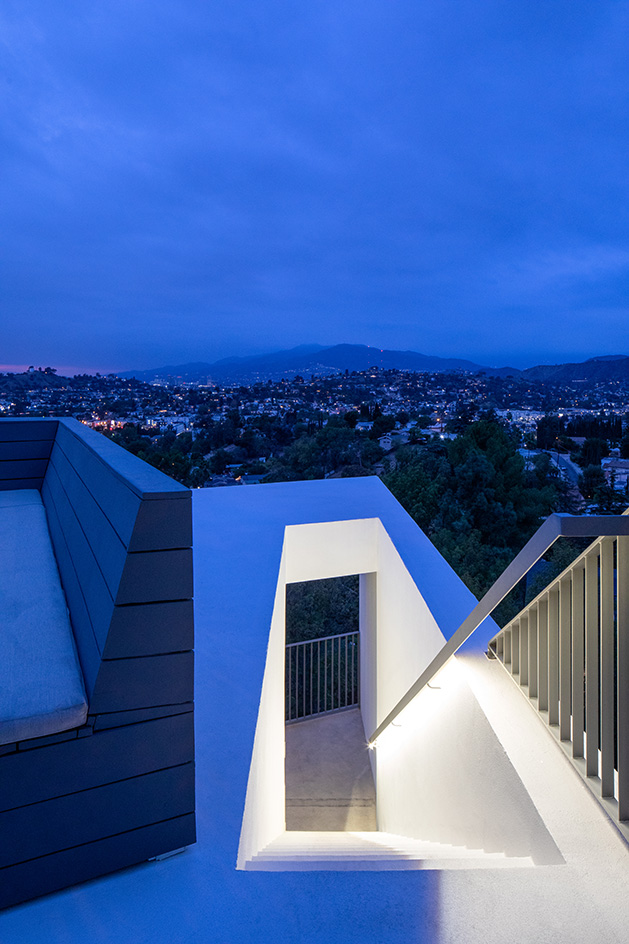
Steel, concrete, clean surfaces, and minimalist architecture define the spaces, inside and out. In contrast, soft furnishings add warmth to ensure the building feels every bit the domestic space it was designed to be. Meanwhile, large openings and the outdoor area orientate everything towards long Los Angeles vistas that allow the eye to wander and anchor the project to its context.
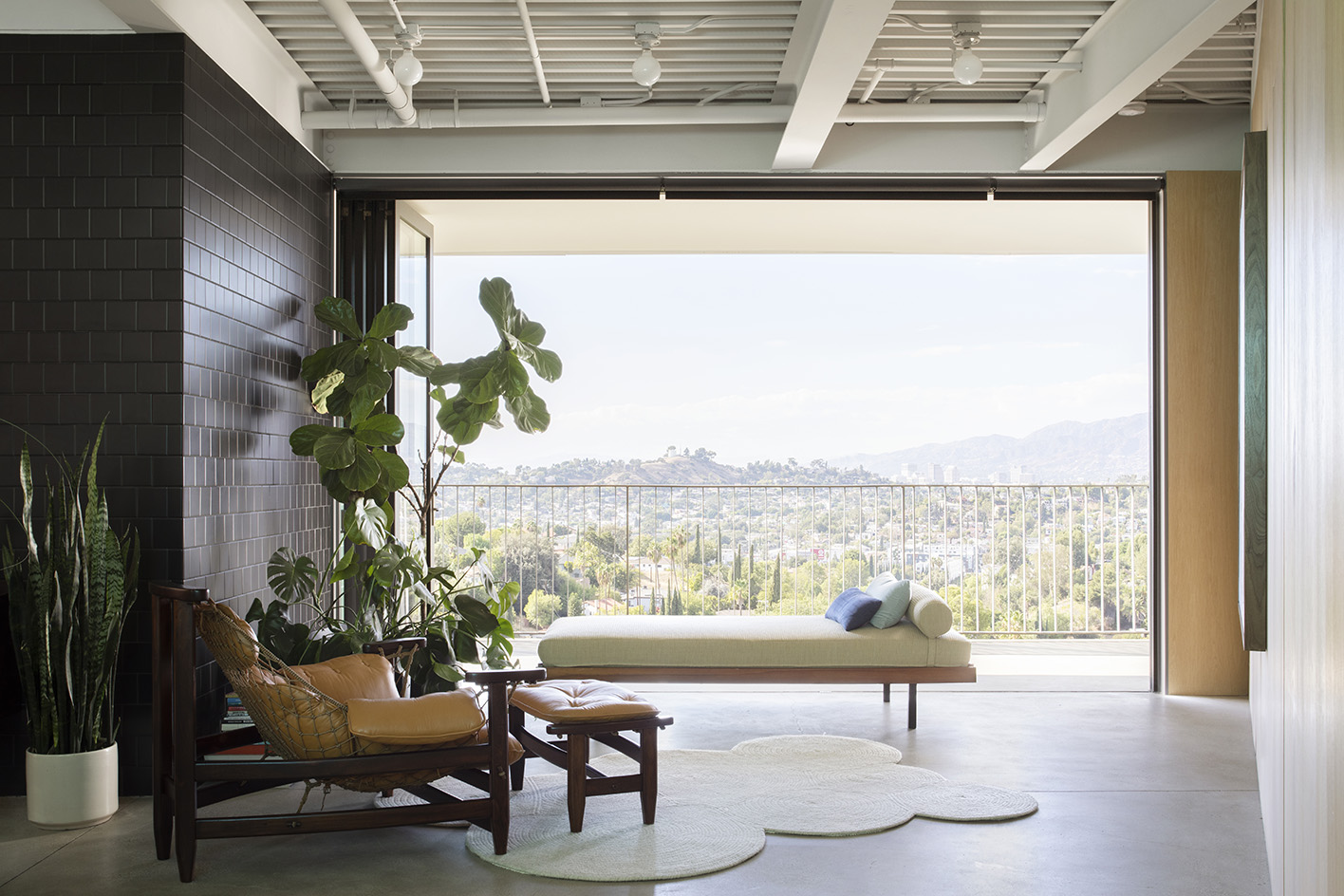
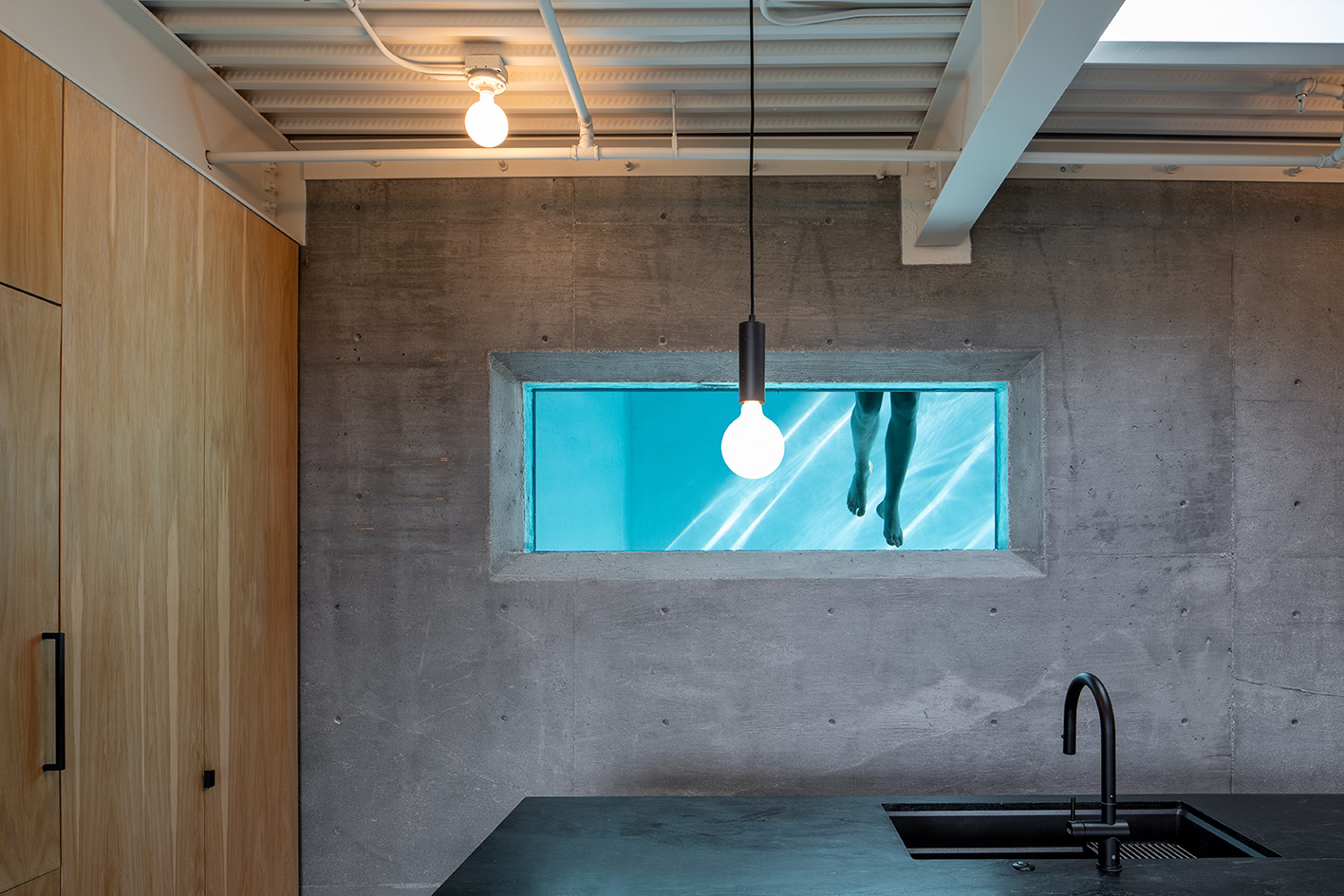
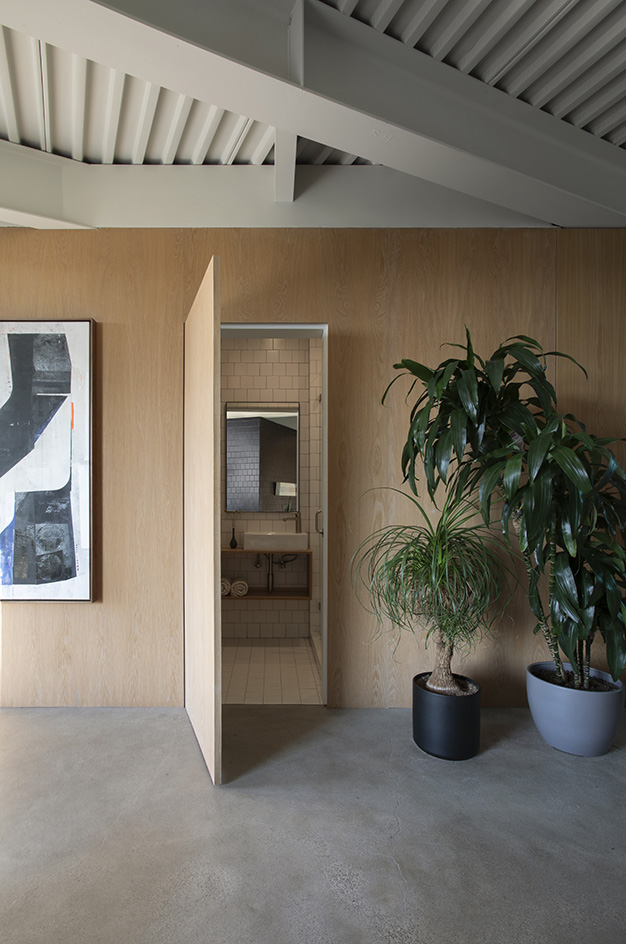
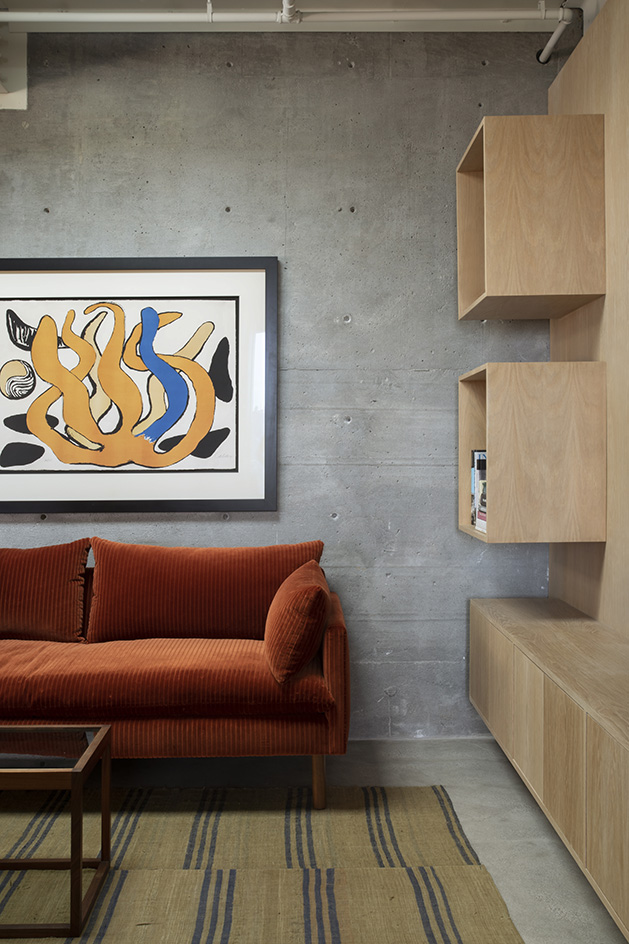
Wallpaper* Newsletter
Receive our daily digest of inspiration, escapism and design stories from around the world direct to your inbox.
Ellie Stathaki is the Architecture & Environment Director at Wallpaper*. She trained as an architect at the Aristotle University of Thessaloniki in Greece and studied architectural history at the Bartlett in London. Now an established journalist, she has been a member of the Wallpaper* team since 2006, visiting buildings across the globe and interviewing leading architects such as Tadao Ando and Rem Koolhaas. Ellie has also taken part in judging panels, moderated events, curated shows and contributed in books, such as The Contemporary House (Thames & Hudson, 2018), Glenn Sestig Architecture Diary (2020) and House London (2022).
-
 Extreme Cashmere reimagines retail with its new Amsterdam store: ‘You want to take your shoes off and stay’
Extreme Cashmere reimagines retail with its new Amsterdam store: ‘You want to take your shoes off and stay’Wallpaper* takes a tour of Extreme Cashmere’s new Amsterdam store, a space which reflects the label’s famed hospitality and unconventional approach to knitwear
By Jack Moss
-
 Titanium watches are strong, light and enduring: here are some of the best
Titanium watches are strong, light and enduring: here are some of the bestBrands including Bremont, Christopher Ward and Grand Seiko are exploring the possibilities of titanium watches
By Chris Hall
-
 Warp Records announces its first event in over a decade at the Barbican
Warp Records announces its first event in over a decade at the Barbican‘A Warp Happening,' landing 14 June, is guaranteed to be an epic day out
By Tianna Williams
-
 This minimalist Wyoming retreat is the perfect place to unplug
This minimalist Wyoming retreat is the perfect place to unplugThis woodland home that espouses the virtues of simplicity, containing barely any furniture and having used only three materials in its construction
By Anna Solomon
-
 We explore Franklin Israel’s lesser-known, progressive, deconstructivist architecture
We explore Franklin Israel’s lesser-known, progressive, deconstructivist architectureFranklin Israel, a progressive Californian architect whose life was cut short in 1996 at the age of 50, is celebrated in a new book that examines his work and legacy
By Michael Webb
-
 A new hilltop California home is rooted in the landscape and celebrates views of nature
A new hilltop California home is rooted in the landscape and celebrates views of natureWOJR's California home House of Horns is a meticulously planned modern villa that seeps into its surrounding landscape through a series of sculptural courtyards
By Jonathan Bell
-
 The Frick Collection's expansion by Selldorf Architects is both surgical and delicate
The Frick Collection's expansion by Selldorf Architects is both surgical and delicateThe New York cultural institution gets a $220 million glow-up
By Stephanie Murg
-
 Remembering architect David M Childs (1941-2025) and his New York skyline legacy
Remembering architect David M Childs (1941-2025) and his New York skyline legacyDavid M Childs, a former chairman of architectural powerhouse SOM, has passed away. We celebrate his professional achievements
By Jonathan Bell
-
 The upcoming Zaha Hadid Architects projects set to transform the horizon
The upcoming Zaha Hadid Architects projects set to transform the horizonA peek at Zaha Hadid Architects’ future projects, which will comprise some of the most innovative and intriguing structures in the world
By Anna Solomon
-
 Frank Lloyd Wright’s last house has finally been built – and you can stay there
Frank Lloyd Wright’s last house has finally been built – and you can stay thereFrank Lloyd Wright’s final residential commission, RiverRock, has come to life. But, constructed 66 years after his death, can it be considered a true ‘Wright’?
By Anna Solomon
-
 Heritage and conservation after the fires: what’s next for Los Angeles?
Heritage and conservation after the fires: what’s next for Los Angeles?In the second instalment of our 'Rebuilding LA' series, we explore a way forward for historical treasures under threat
By Mimi Zeiger