Mountain House is a contemporary South African hillside retreat
Architect Chris van Niekerk has designed a private mountain house that nestles into its site, providing space, views, and a sense of time and evolution
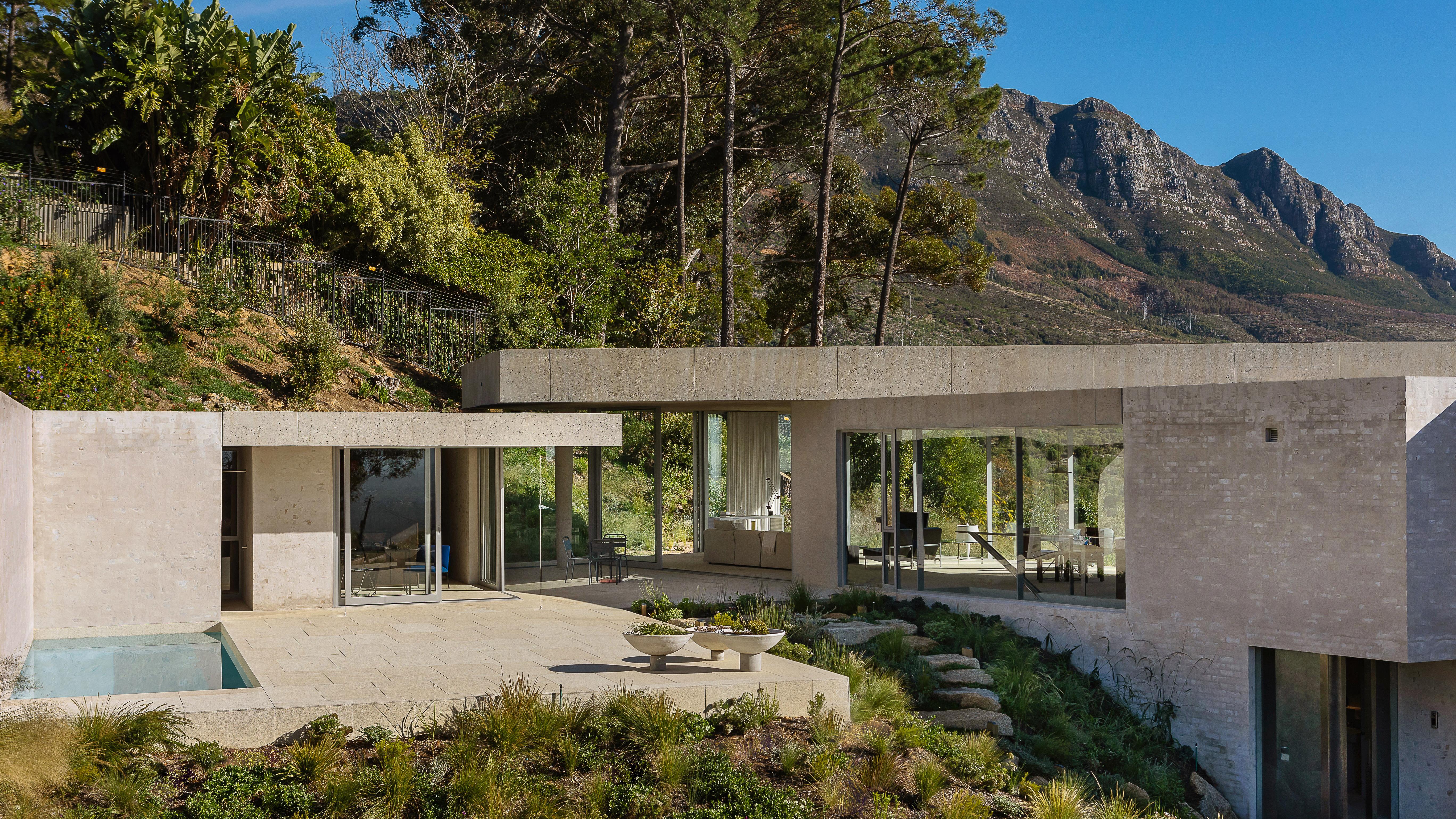
This new mountain house is located on the slopes of the Steenberg range of mountains in South Africa. Taking its cues from the geology of the landscape, with stratified rock formations, the concrete dwelling is set over two levels that step down the slopes.
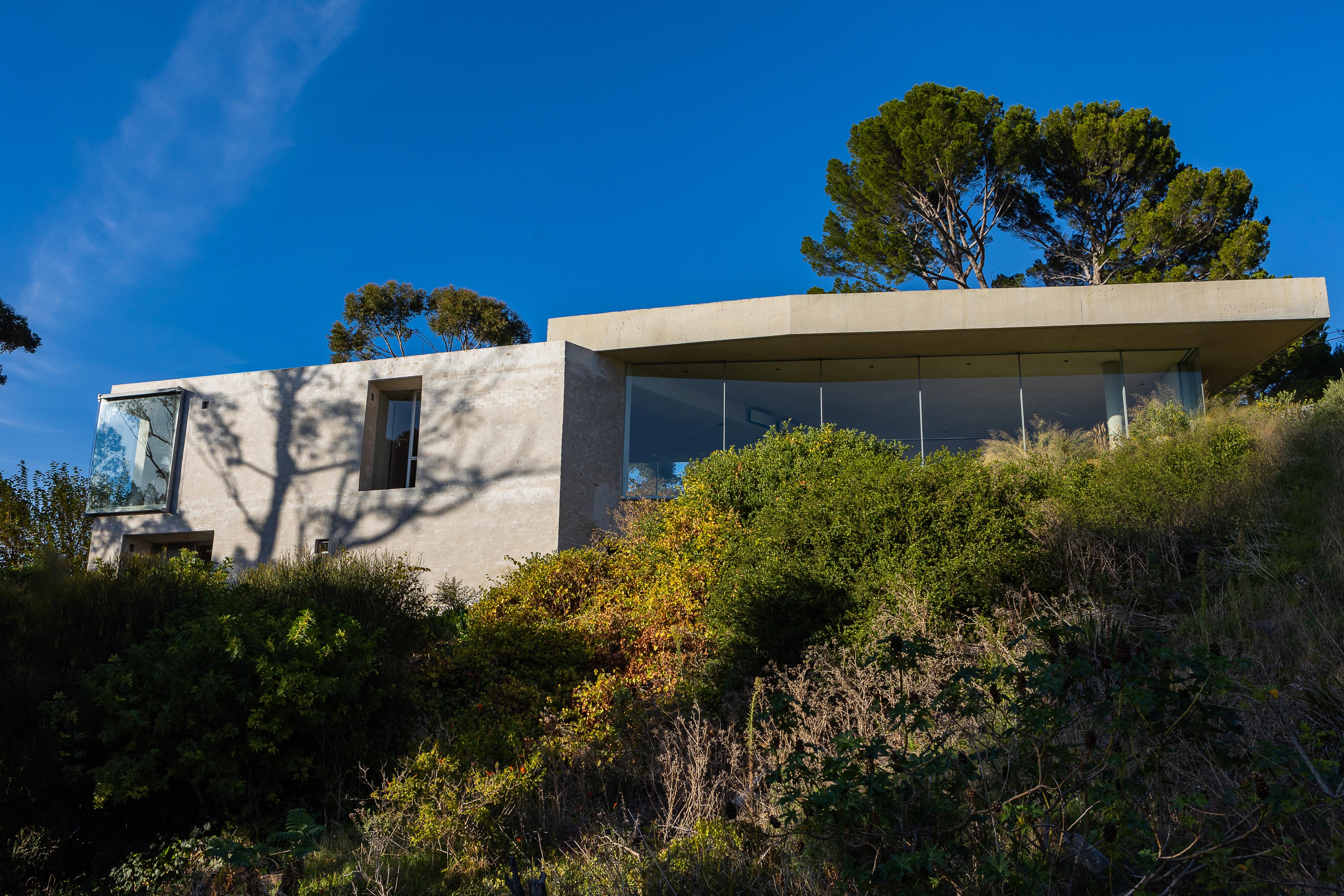
The Mountain House brief
Architect Chris van Niekerk designed the retreat on behalf of clients who divide their time between Europe and South Africa, and the brief was to address the landscape and contours of the site, rather than impose a prescribed amount of accommodation.
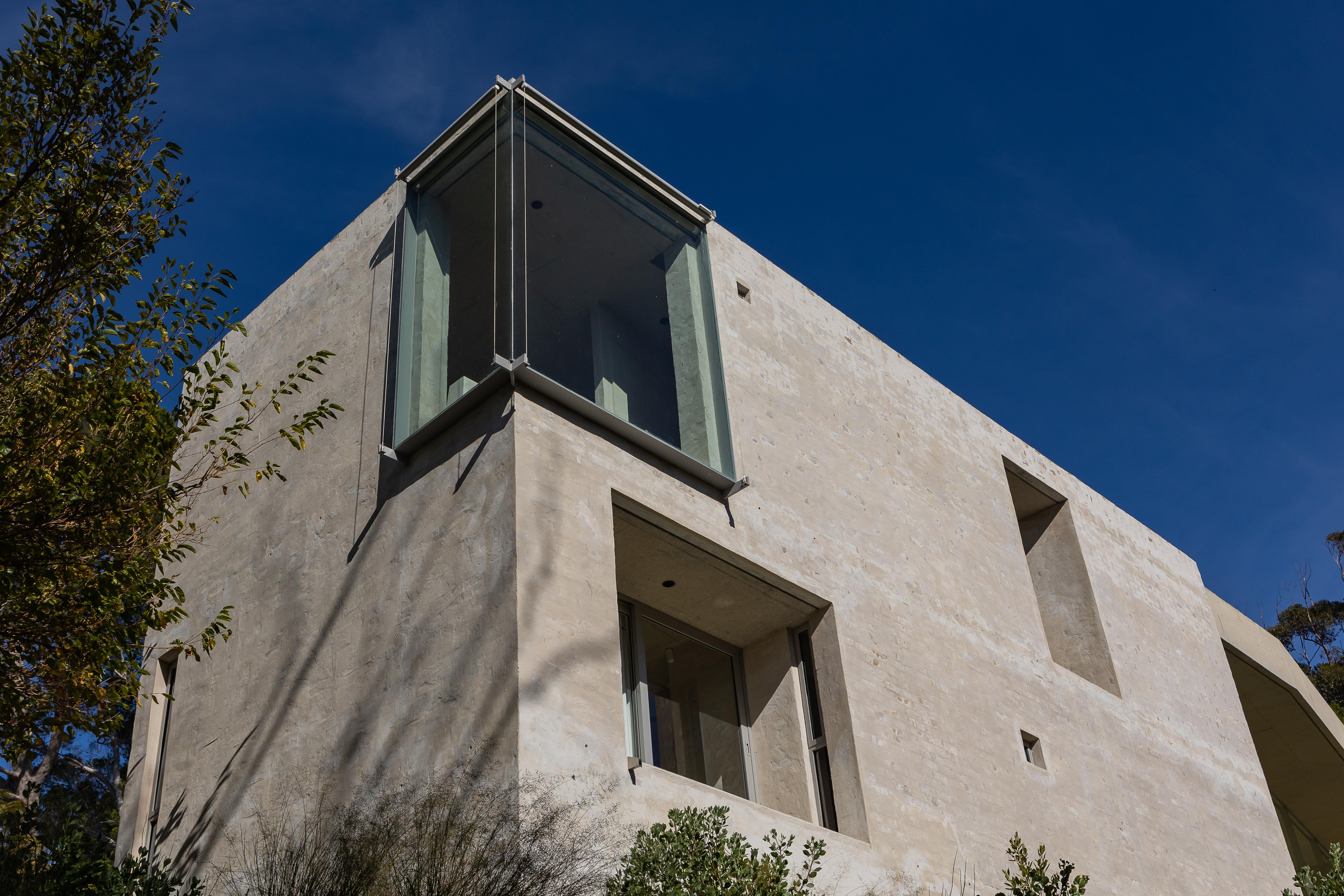
A driveway leads to the secluded house, set within a triangle-shaped, 4,000 sq m plot. The house itself is arranged in a U shape, divided between two wings, united by a covered terrace in the middle. There are scattered remnants of an earlier dwelling and its garden walls, but the project is fundamentally an entirely new construction.
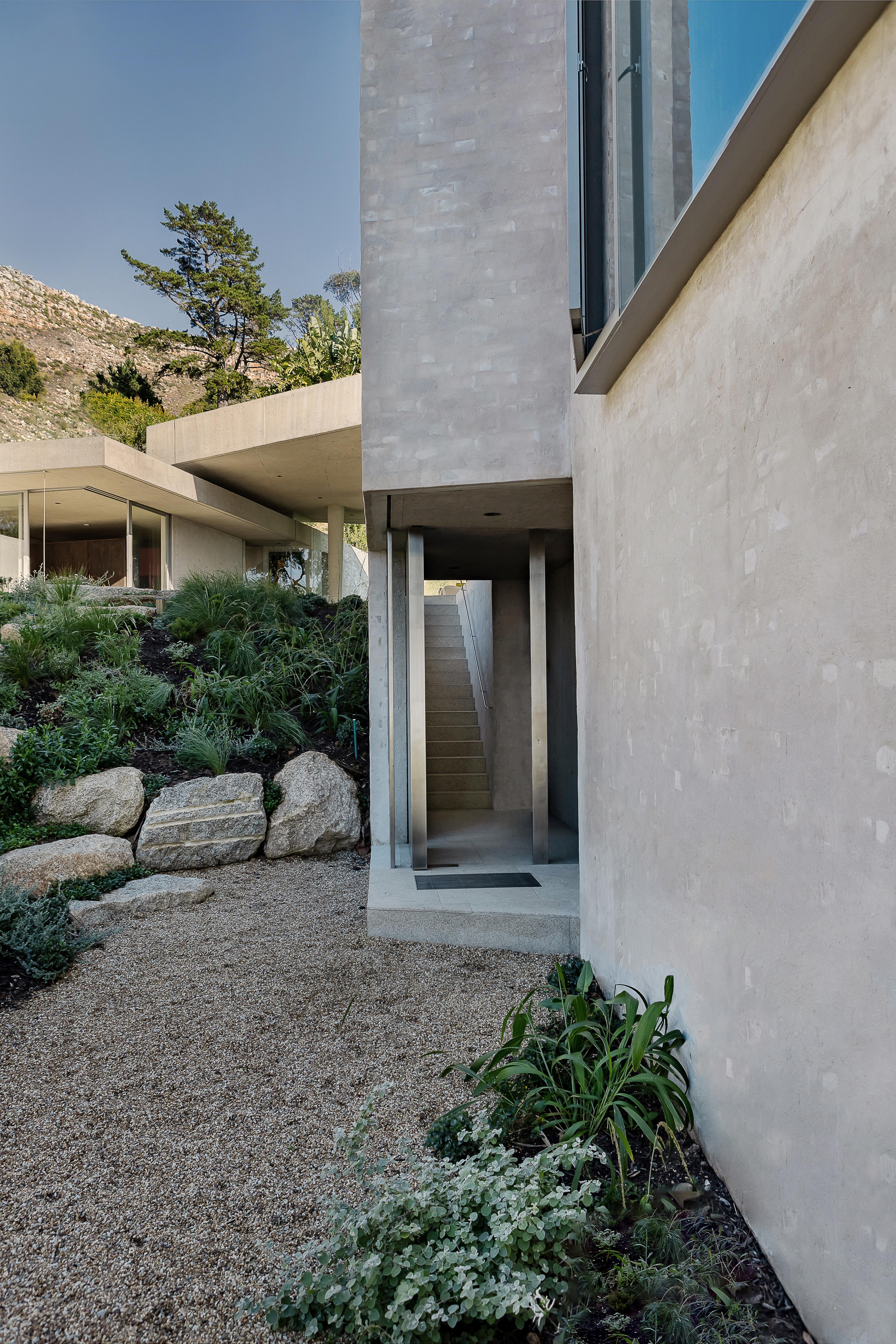
The smaller wing houses a guest suite and a study on the upper level, with walls that seem to bleed into the landscape and a terrace adjoining the enclosed swimming pool, with its Barragán-esque concrete walls. The main body of the house is larger, with the principal bedroom located at one end and a large open-plan kitchen and living room at the other. The entrance is located on the level below, with a staircase taking you directly into the main living space.
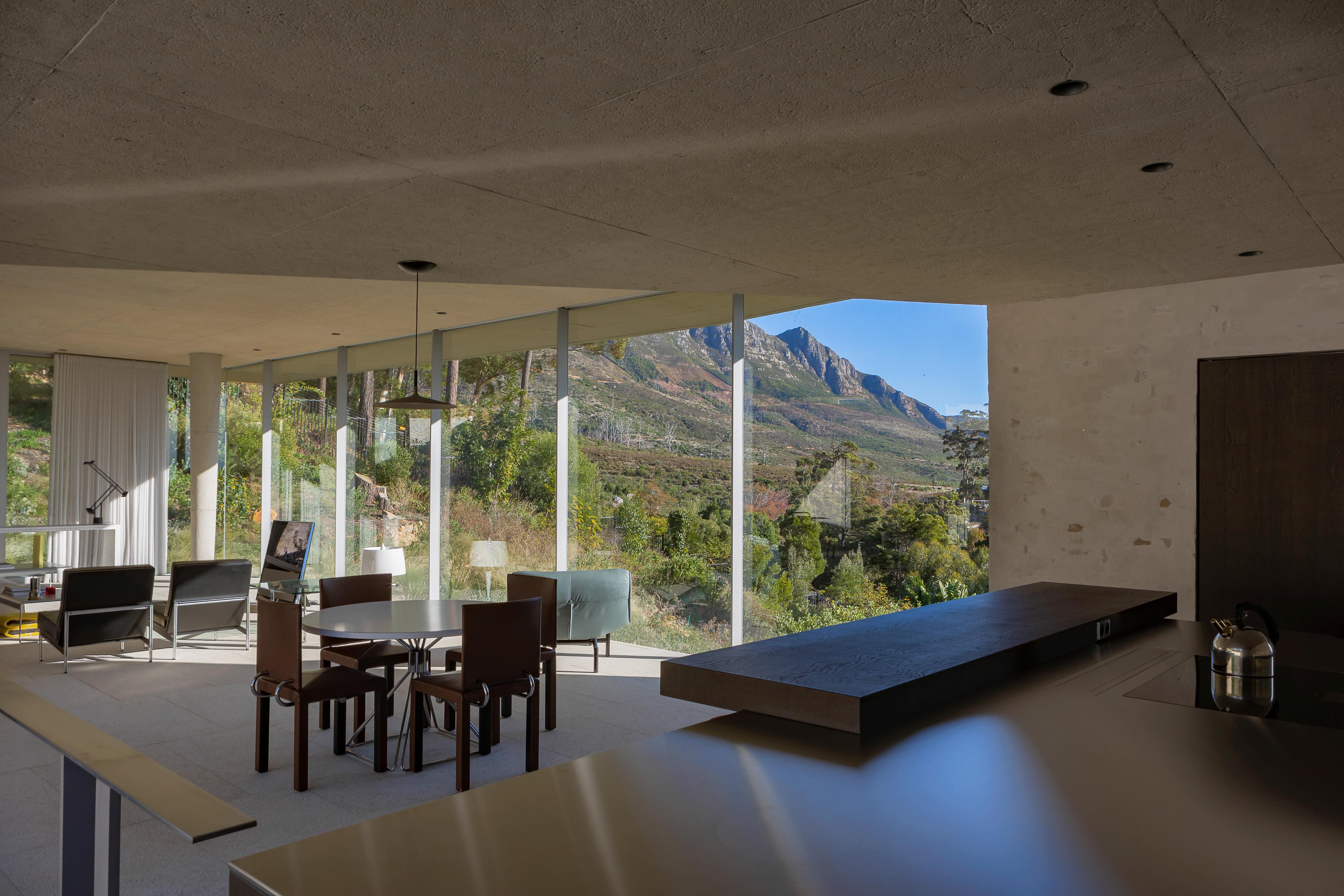
A large concrete canopy sits atop the two wings, uniting the structure and shading the central outdoor room; in one direction you can see Table Mountain, in the other, the sea at False Bay. The intersection of this canopy with the roof and skylights modulates the interior lighting, creating unexpected views and shadows as the sun moves around the site.
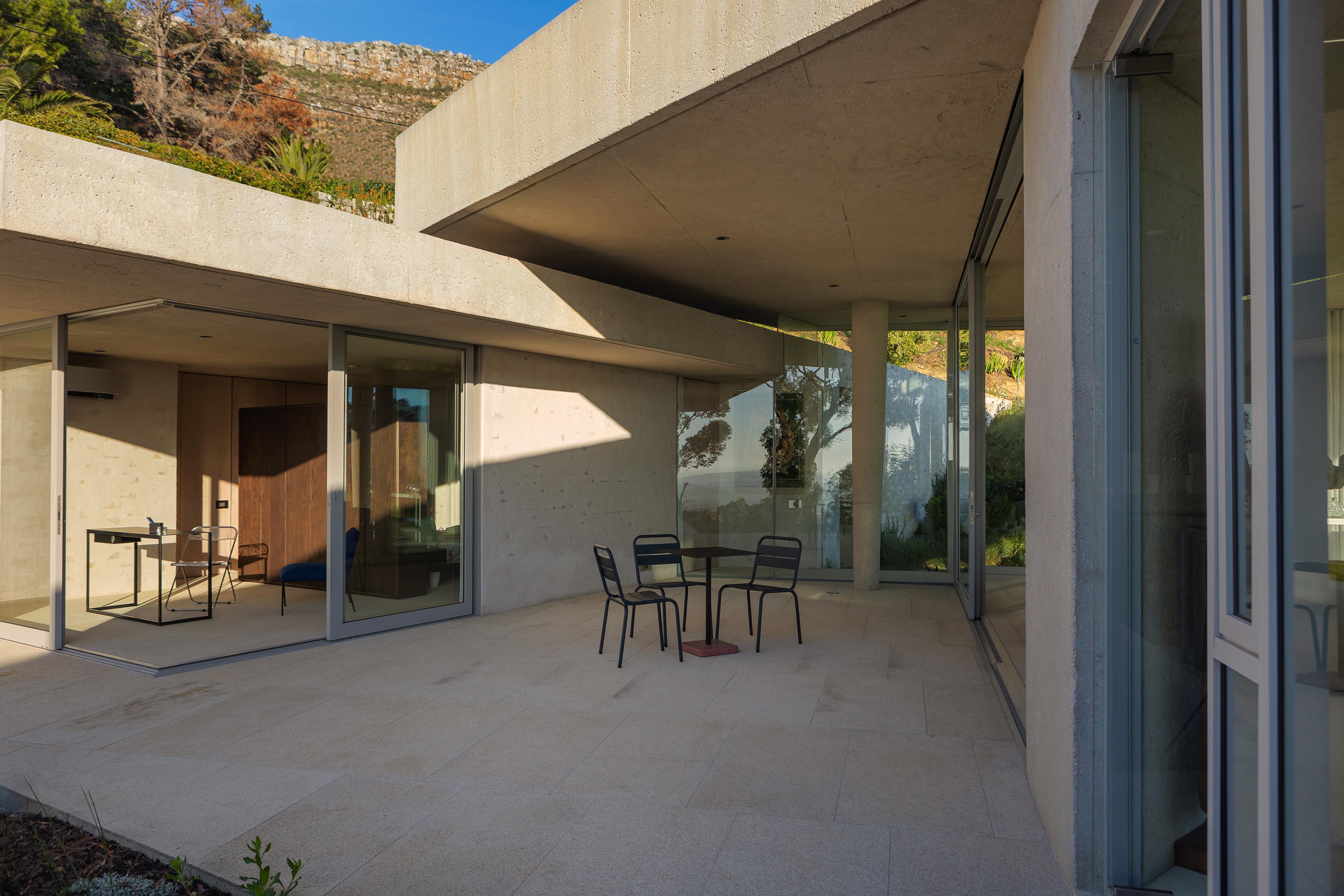
The fenestration is an eclectic mix of expansive frameless floor-to-ceiling glass, slender slot, recessed windows and glazed corners. Light plays across the interior surfaces, which combine concrete with lime-bagged stone and brickwork, creating softly undulating walls that exude a natural warmth and texture. ‘The entire structure reads as a homogenous body,’ says van Niekerk, ‘the sun and seasons will render their effects strongly and will continue to do so as the structure ages.’
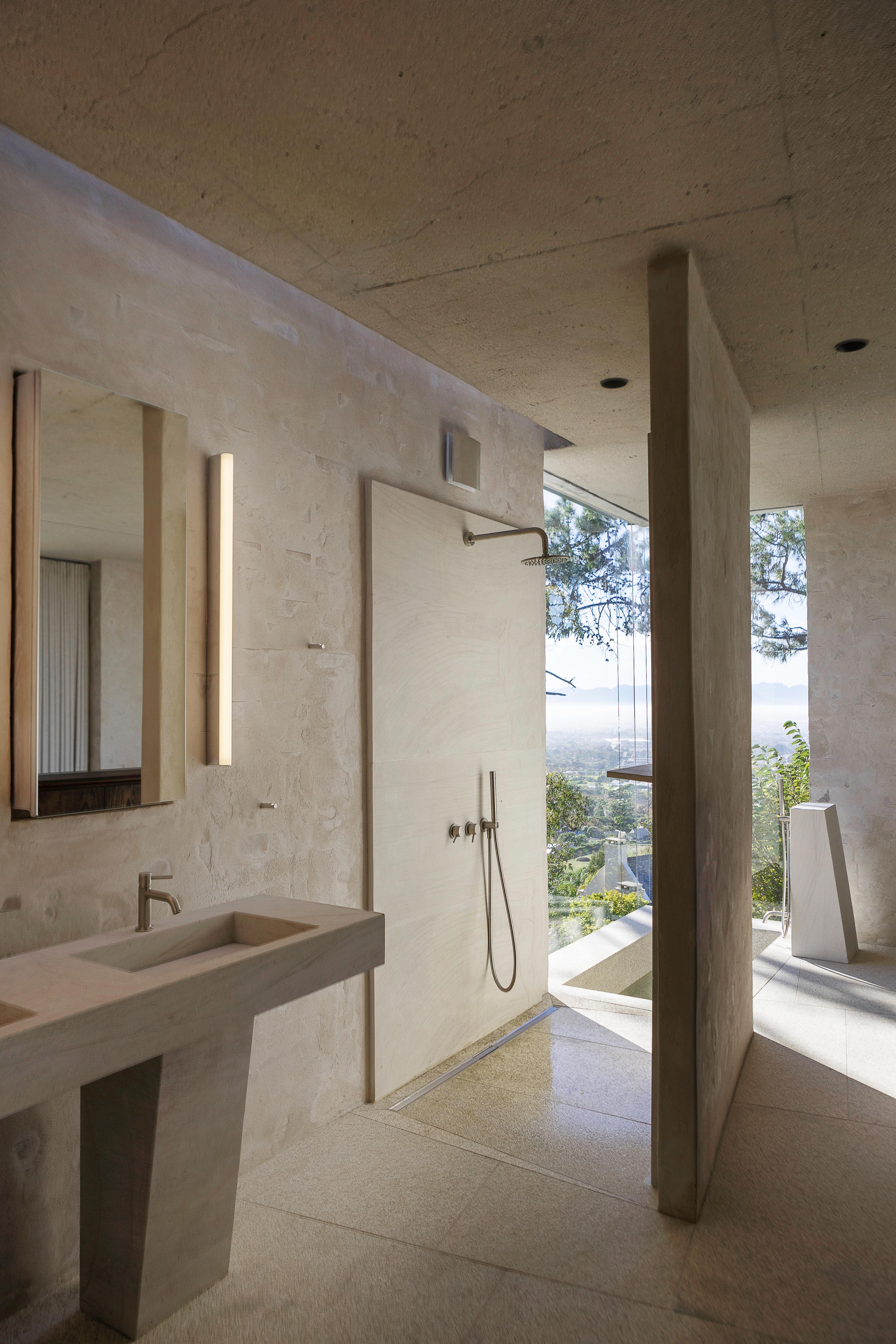
The house is surrounded by a carefully consider planting plan, which restored some of the vegetation displaced by the foundations as well as added new indigenous plants. Water has been scarce in recent years, and ensuring the landscape is self-sustaining without additional watering was an important part of the brief.
Wallpaper* Newsletter
Receive our daily digest of inspiration, escapism and design stories from around the world direct to your inbox.
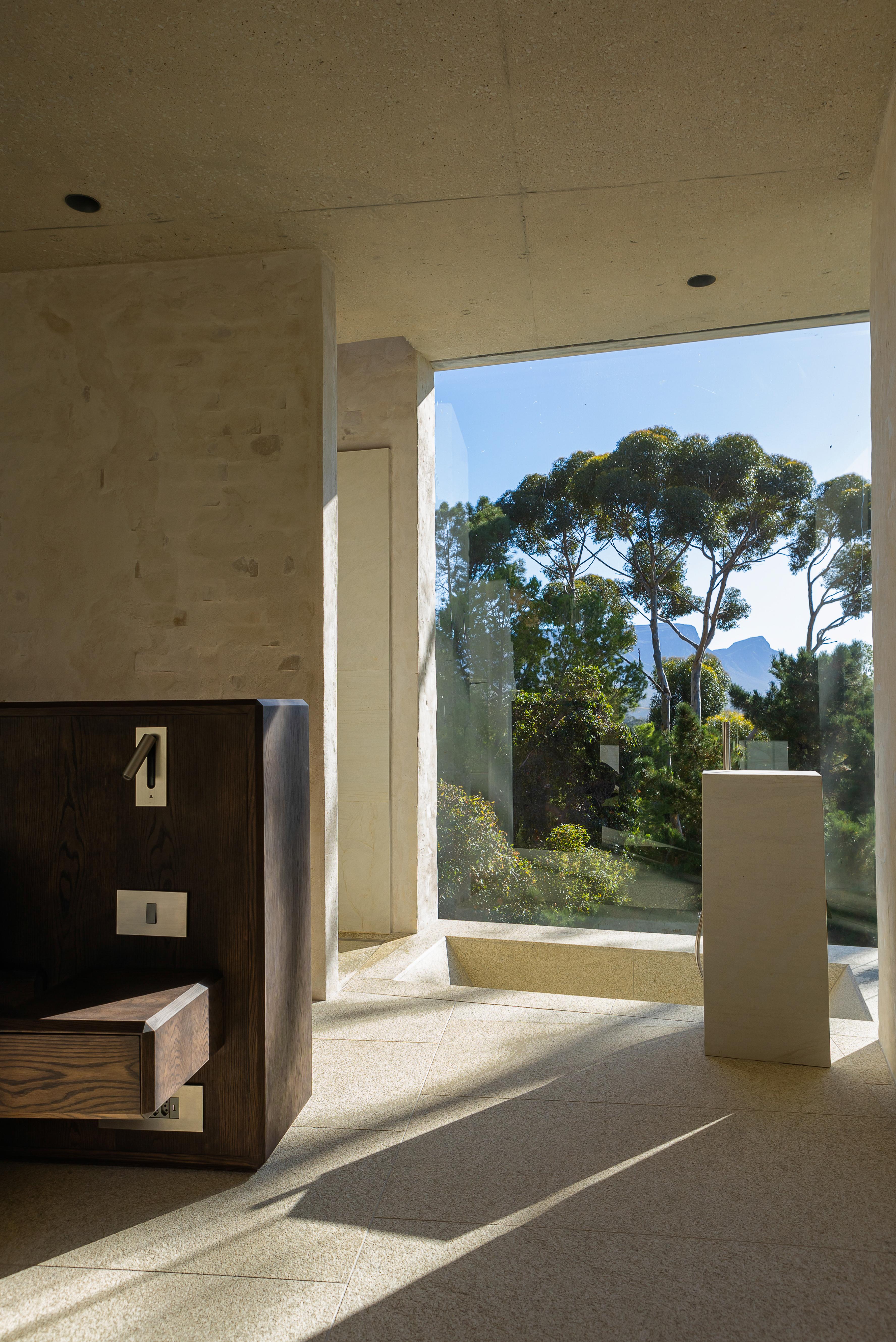
Ultimately, growth and weathering will see the structure become more and more embedded into its site. Throughout this process, the inside-outside spaces will give the owners a permanent connection with the landscape and views.
Jonathan Bell has written for Wallpaper* magazine since 1999, covering everything from architecture and transport design to books, tech and graphic design. He is now the magazine’s Transport and Technology Editor. Jonathan has written and edited 15 books, including Concept Car Design, 21st Century House, and The New Modern House. He is also the host of Wallpaper’s first podcast.
-
 Put these emerging artists on your radar
Put these emerging artists on your radarThis crop of six new talents is poised to shake up the art world. Get to know them now
By Tianna Williams
-
 Dining at Pyrá feels like a Mediterranean kiss on both cheeks
Dining at Pyrá feels like a Mediterranean kiss on both cheeksDesigned by House of Dré, this Lonsdale Road addition dishes up an enticing fusion of Greek and Spanish cooking
By Sofia de la Cruz
-
 Creased, crumpled: S/S 2025 menswear is about clothes that have ‘lived a life’
Creased, crumpled: S/S 2025 menswear is about clothes that have ‘lived a life’The S/S 2025 menswear collections see designers embrace the creased and the crumpled, conjuring a mood of laidback languor that ran through the season – captured here by photographer Steve Harnacke and stylist Nicola Neri for Wallpaper*
By Jack Moss
-
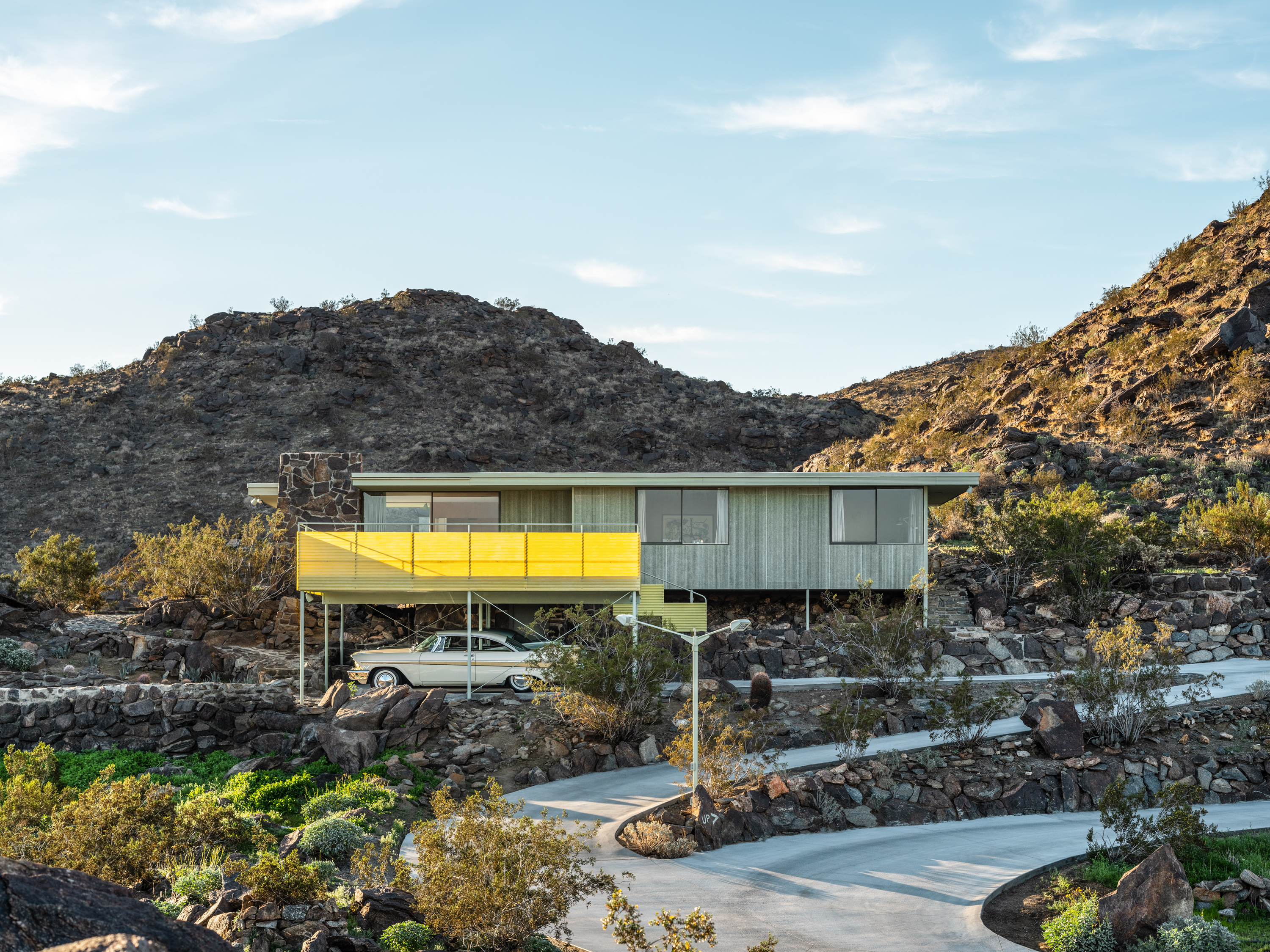 Modernist architecture: inspiration from across the globe
Modernist architecture: inspiration from across the globeModernist architecture has had a tremendous influence on today’s built environment, making these midcentury marvels some of the most closely studied 20th-century buildings; here, we explore the genre by continent
By Ellie Stathaki
-
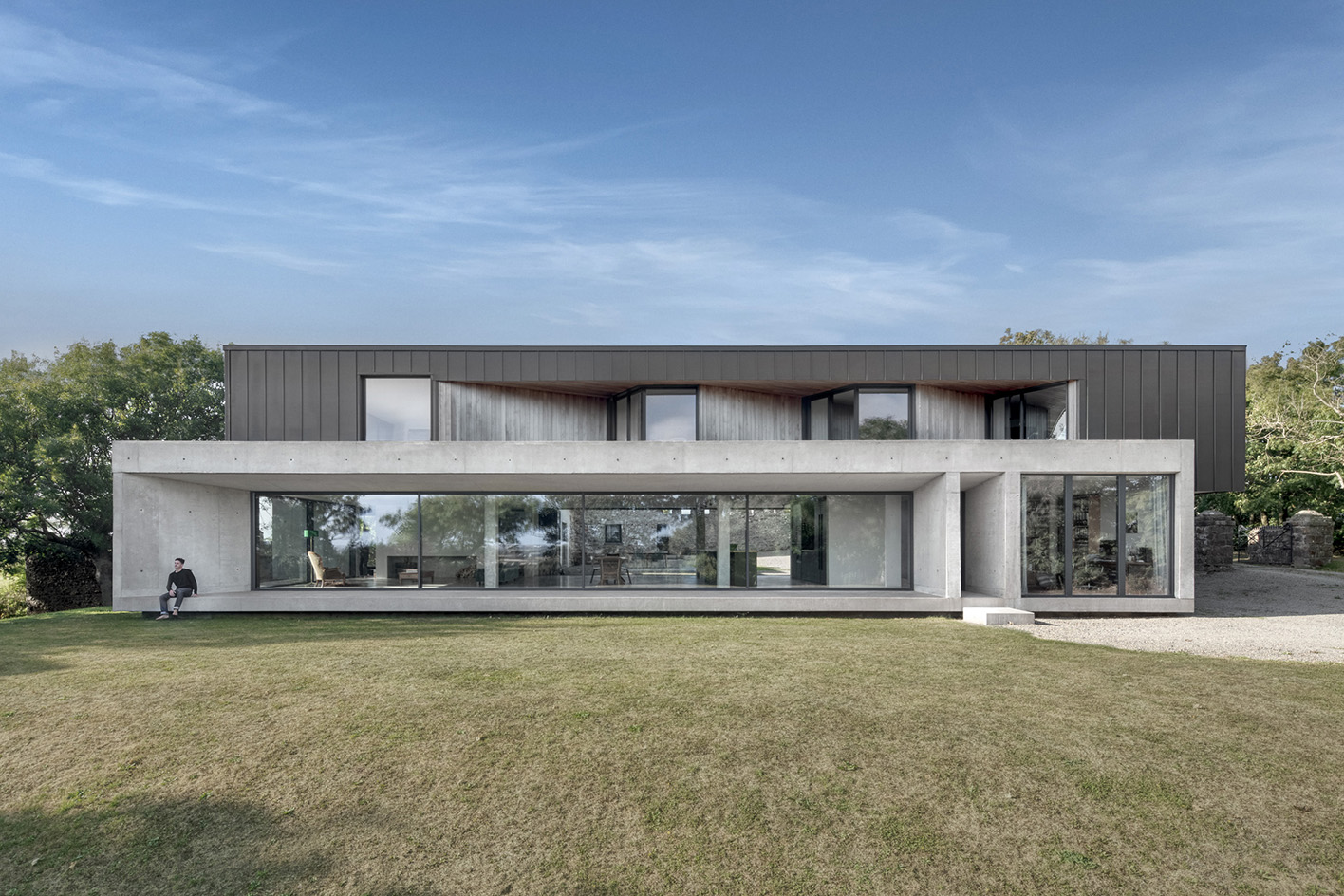 Minimalist architecture: homes that inspire calm
Minimalist architecture: homes that inspire calmThese examples of minimalist architecture place life in the foreground – clutter is demoted; joy promoted
By Ellie Stathaki
-
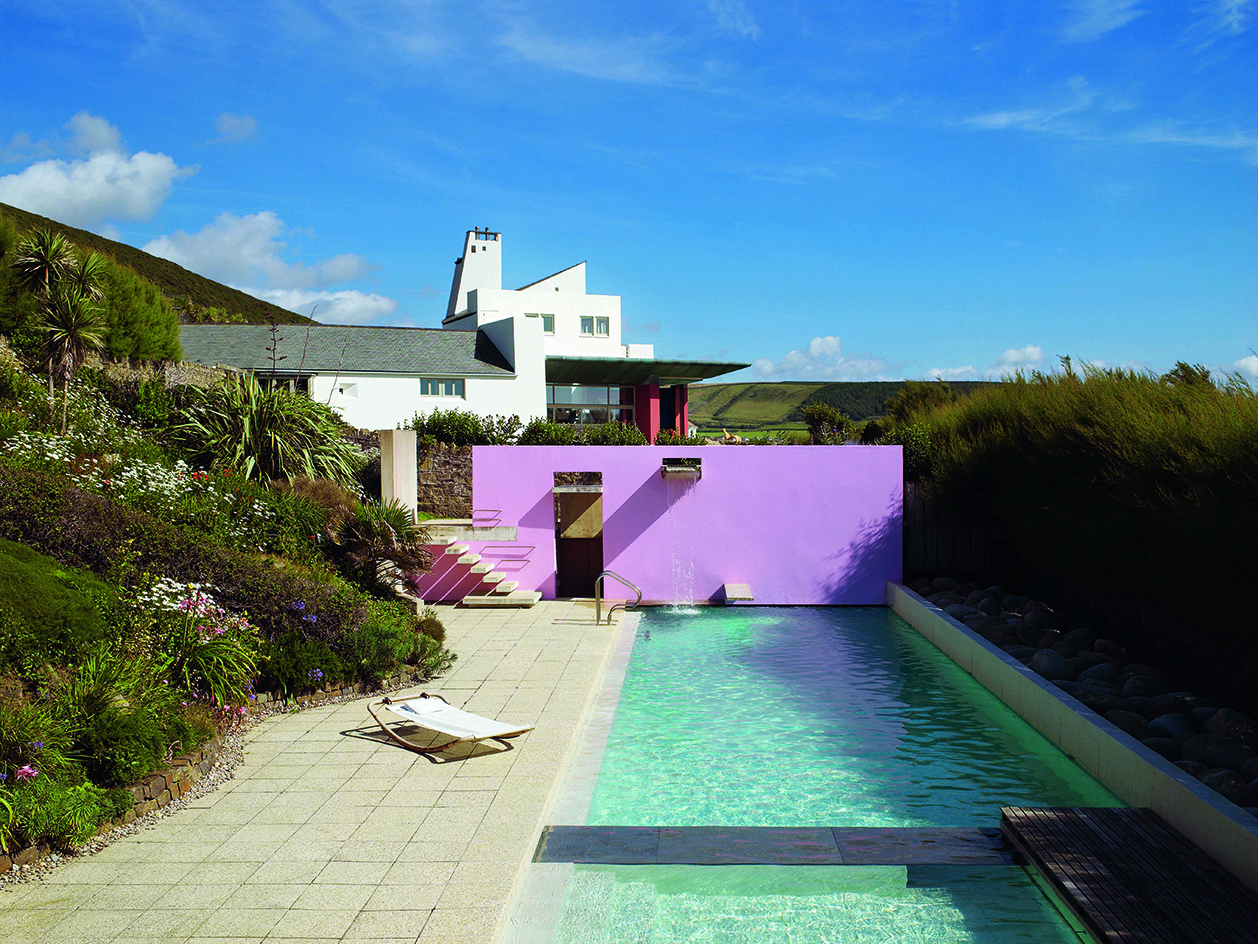 The iconic British house: key examples explored
The iconic British house: key examples exploredNew book ‘The Iconic British House’ by Dominic Bradbury explores the country’s best residential examples since 1900
By Ellie Stathaki
-
 Loyle Carner’s Reading Festival 2023 stage presents spatial storytelling at its finest
Loyle Carner’s Reading Festival 2023 stage presents spatial storytelling at its finestWe talk to Loyle Carner and The Unlimited Dreams Company (UDC) about the musical artist’s stage set design for Reading Festival 2023
By Teshome Douglas-Campbell
-
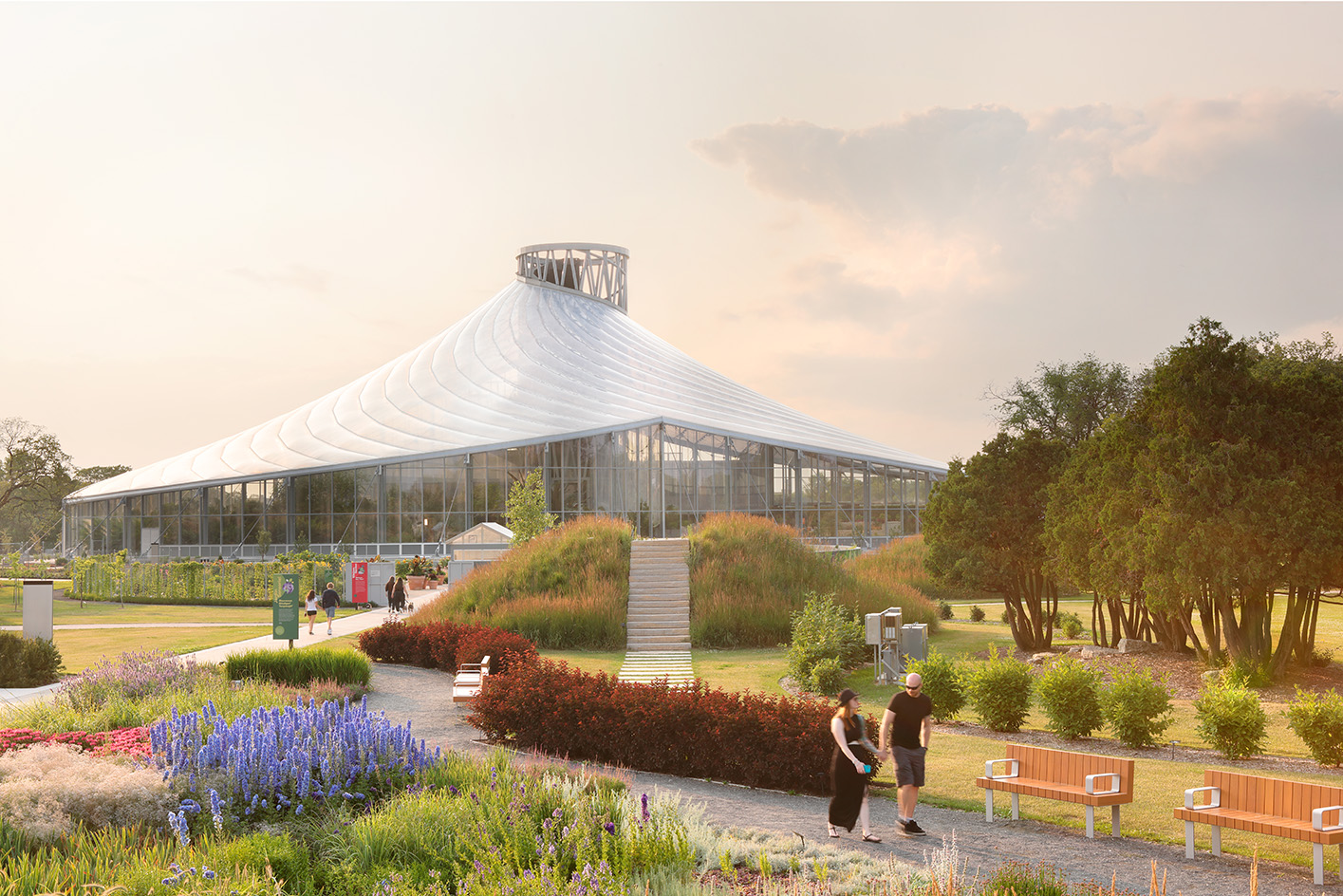 The Leaf is a feat of engineering and an ode to the Canadian Prairies
The Leaf is a feat of engineering and an ode to the Canadian PrairiesThe Leaf in Winnipeg, Canada, is the first interactive horticultural attraction of its kind: a garden and greenhouse complex promoting a better understanding of how people can connect with plants
By Adrian Madlener
-
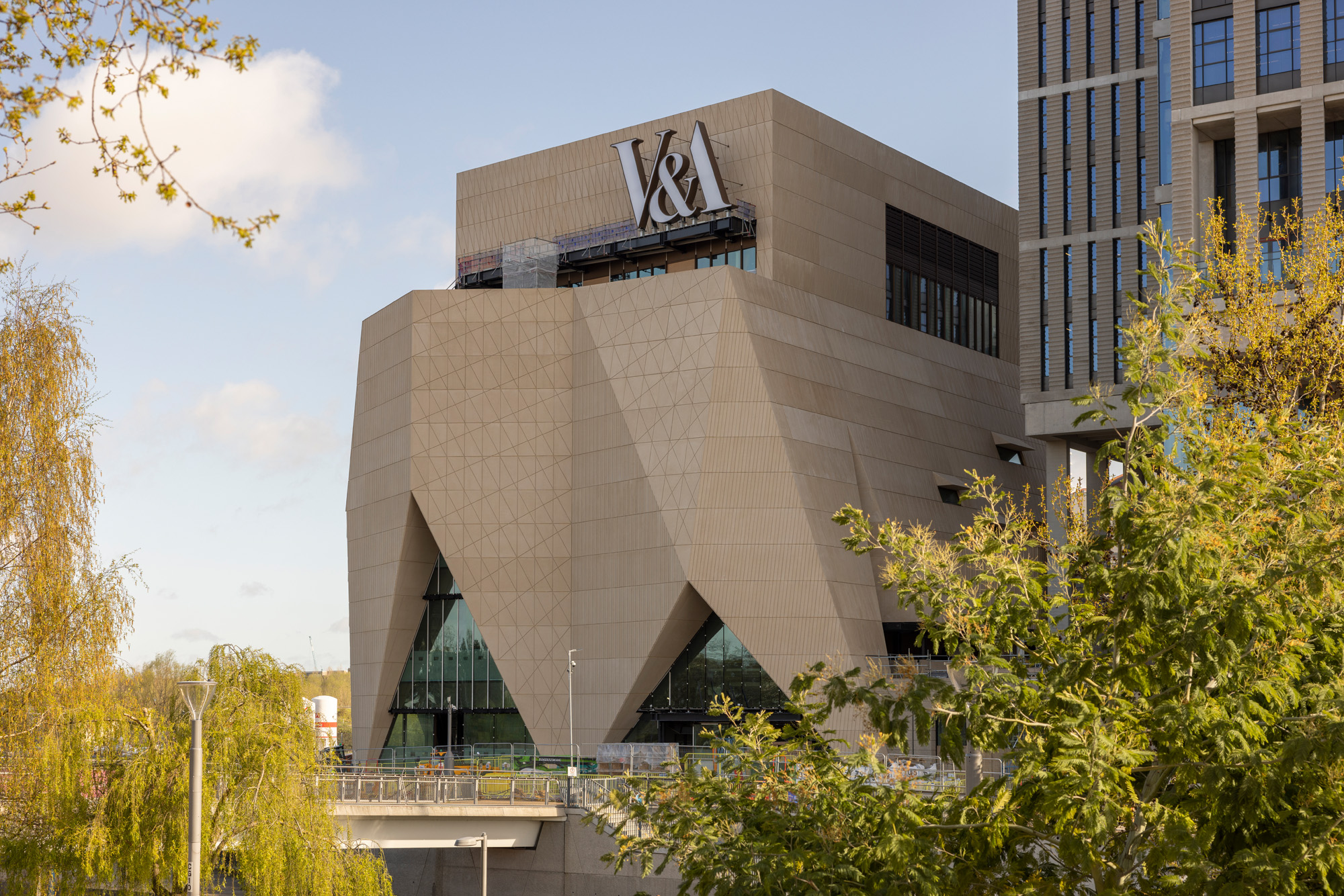 Behind the V&A East Museum’s pleated façade
Behind the V&A East Museum’s pleated façadeBehind the new V&A East Museum’s intricate façade is a space for the imagination to unfold
By Ellie Stathaki
-
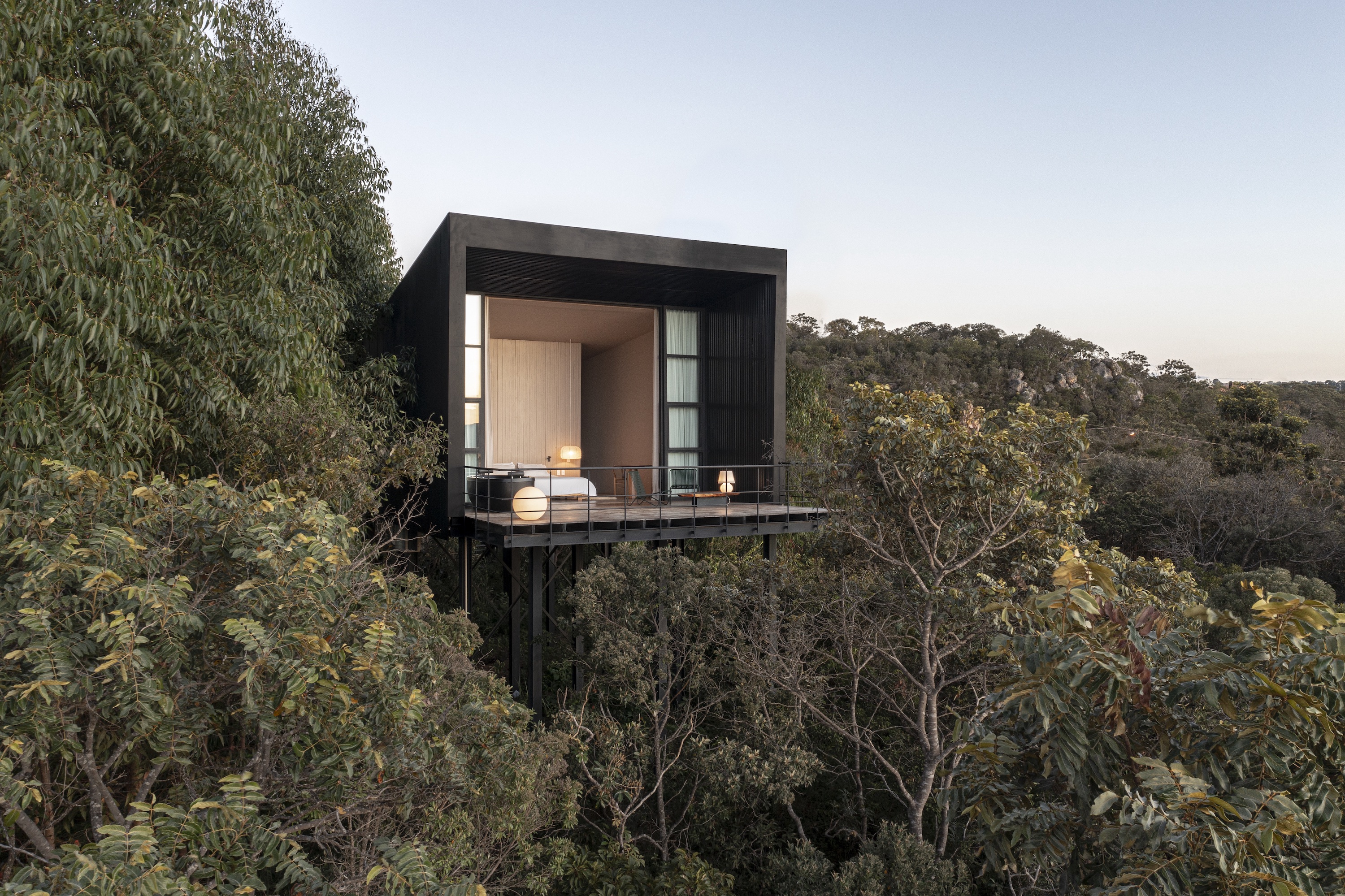 Casa Monoculo offers a take on treetop living in Brazil
Casa Monoculo offers a take on treetop living in BrazilCasa Monoculo by architect Alan Chu is a house raised above the treetops in Alto Paraiso City, Brazil
By Ellie Stathaki
-
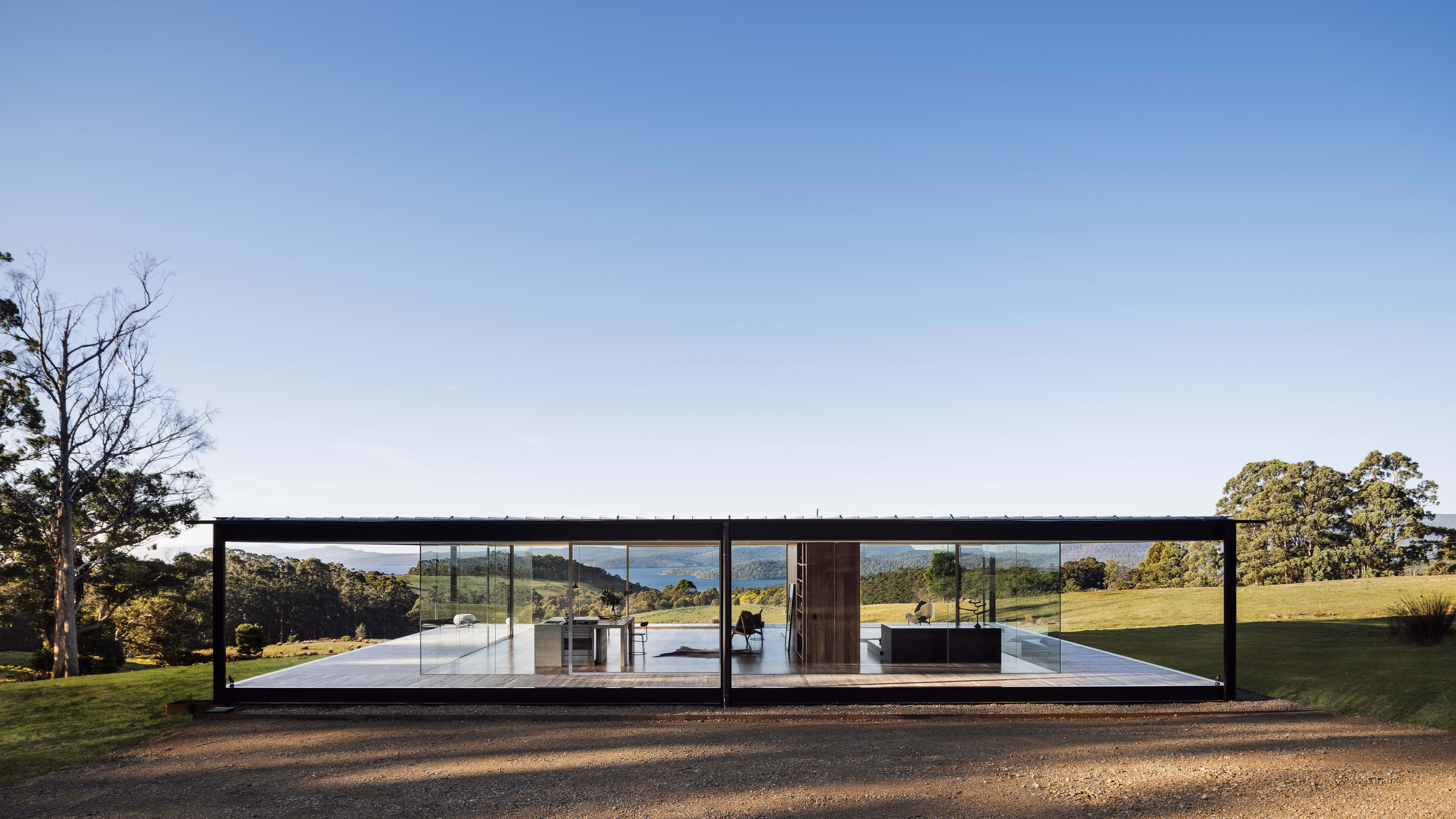 Tasmania house brings minimalist glass and concrete to rural Koonya
Tasmania house brings minimalist glass and concrete to rural KoonyaA Tasmania house designed in immaculate minimalist architecture by Room 11 makes the most of its idyllic Koonya location
By Stephen Crafti