Sonoma home gets dramatic flowing studio extension
Mourning Dovecote by Schwartz and Architecture is a Sonoma home’s eye-catching studio extension for an architect
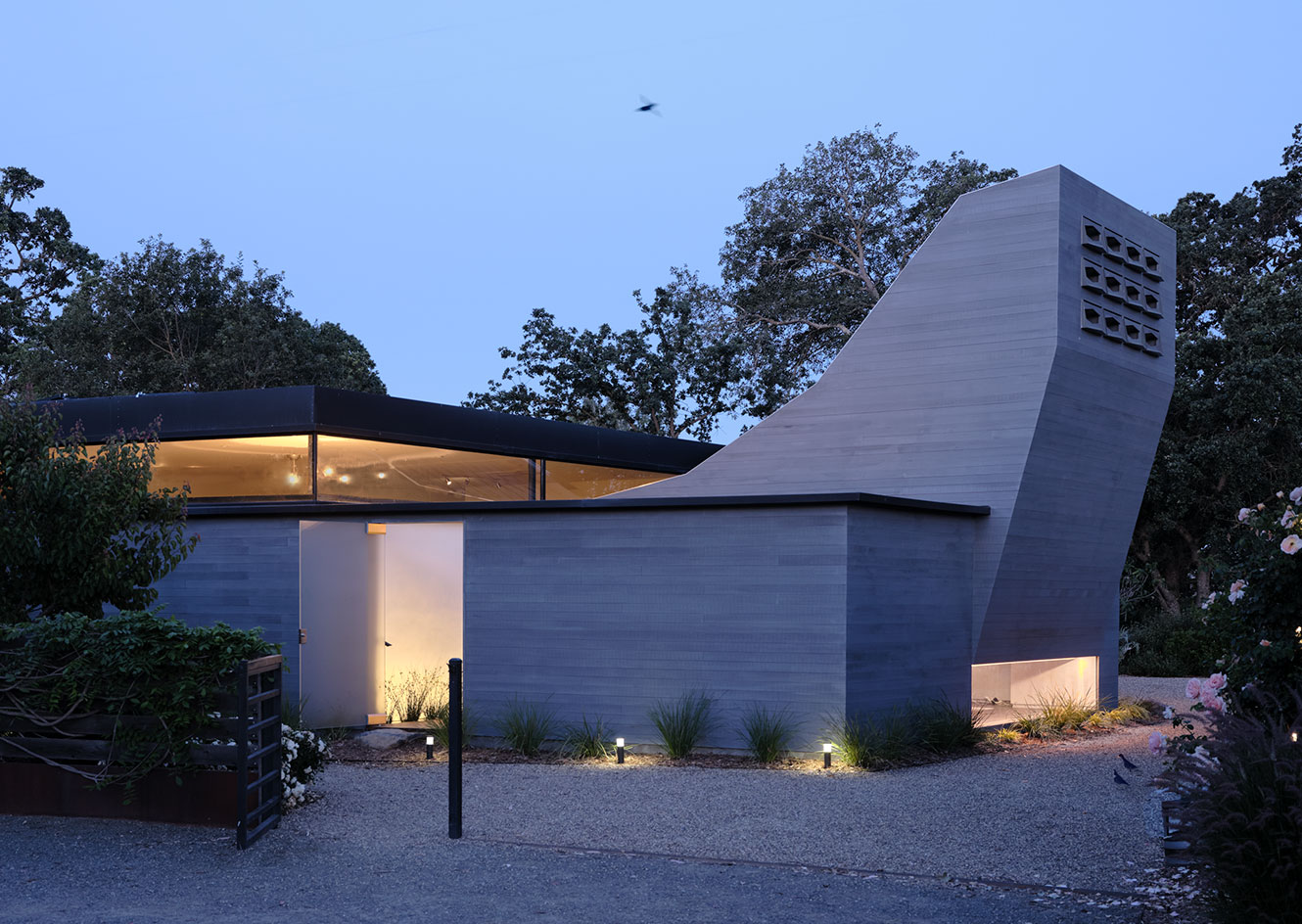
Mourning Dovecote, the Sonoma home of architect Neal Schwartz has been recently dramatically refreshed with the addition of a flowing studio space. The extension, measuring just about 36 sq m, was completed just in time for the pandemic lockdowns, and served as the architect's home office and sanctuary during the difficult times over the past two years. Its name is inspired by the traditional ‘dovecote’ houses for pigeons or doves, which dot the region's countryside.
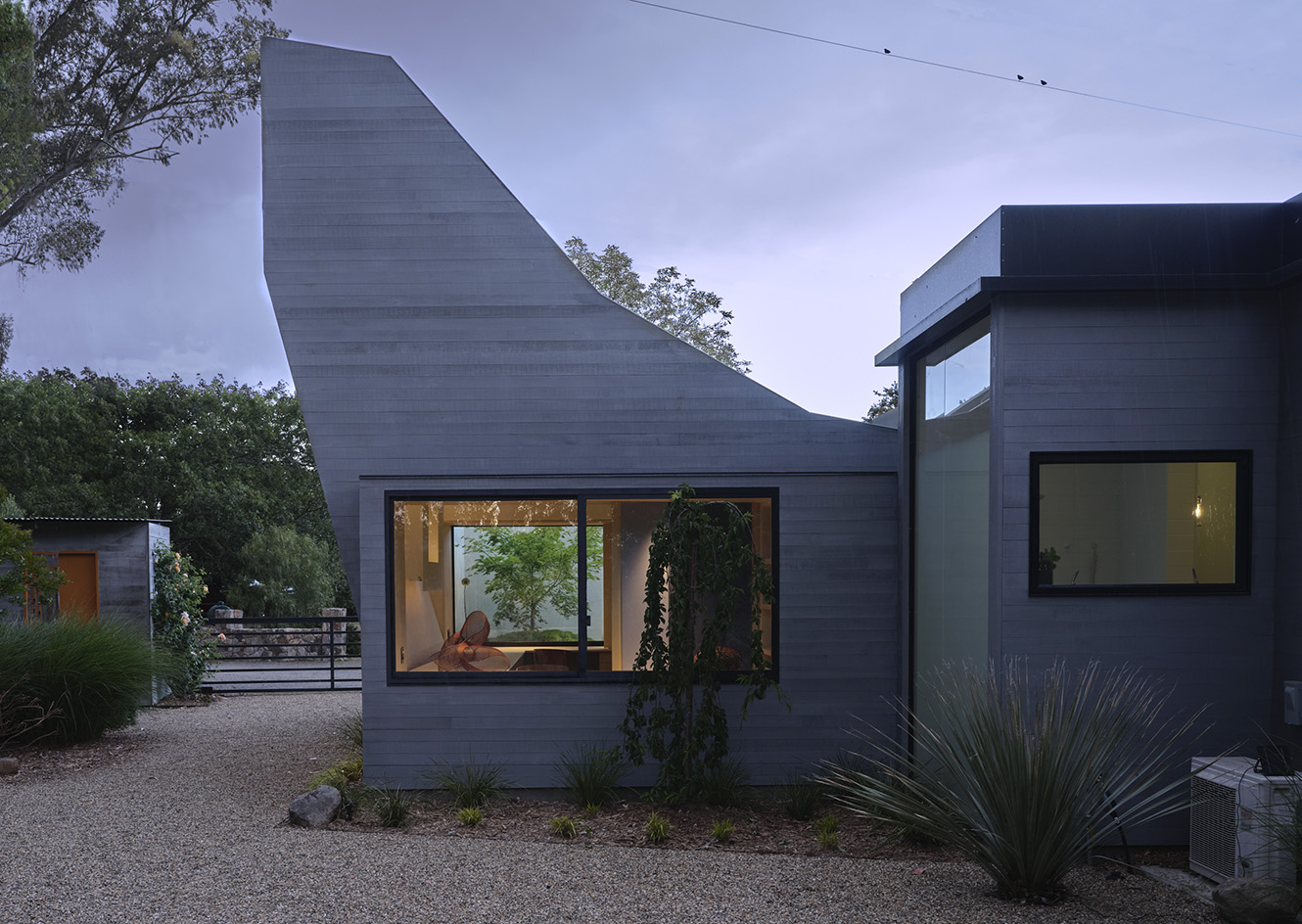
A Sonoma home: Mourning Dovecote
Mourning Doves are the most widespread species of their kind in the whole of North America (their names inspired by the sounds they make: 'Their soft, drawn-out calls sound like laments,' the architect says). Paying homage to the birds, Schwartz and his team designed the studio with a sweeping tower, which contains nesting boxes at its top end. The angled roof features custom laser-cut metal shingles inspired by bird feathers. '[We] researched the most advantageous height, orientation, proportion, and ventilation to encourage nesting doves, who mate for life and raise up to six broods a year. Time will tell,' Schwartz writes.
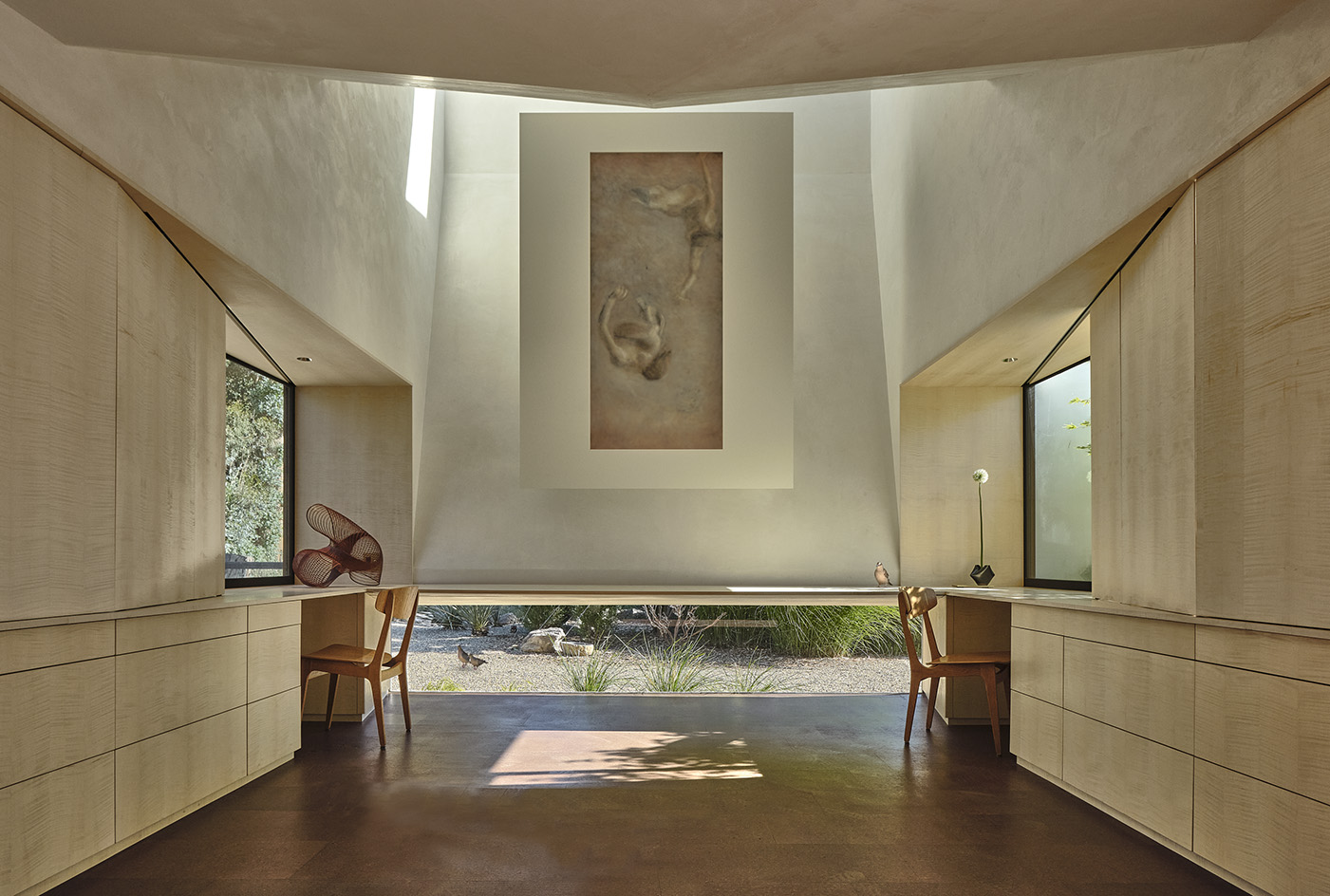
Inside, the interior follows the main home (a residence also designed by the architect, some ten years prior) stylistically in terms of its simplicity, functionality and modern minimalist architecture. However, the new studio takes a more expressive approach, being entirely bespoke to its resident's needs. The complex was conceived as a holiday retreat, but has been growing in appeal – the architect believes it will likely evolve into a 'forever home'.
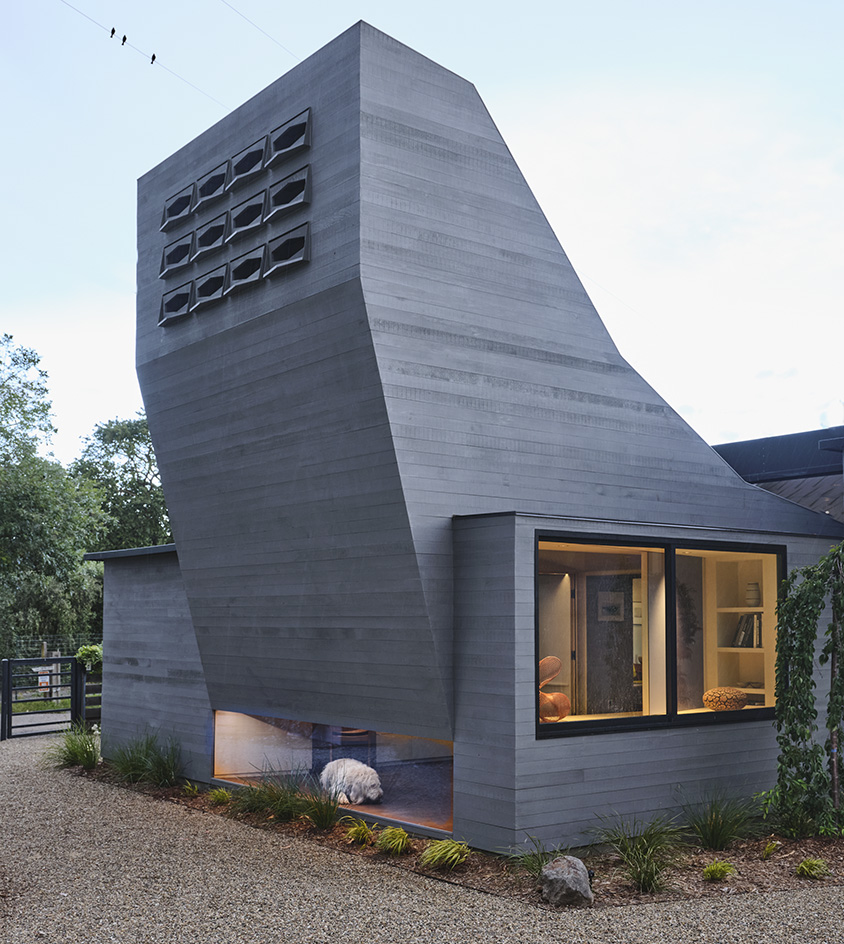
Two desks, below strategically placed windows that frame the outside nature, flank a triple-height space under the tower, adorned with a painting by artist Maggie Connors. A skylight opening at the top allows for birdwatching. The internal walls have been plastered by the San Francisco artisan Orit Yanai, adding a tactile and organic feel to the space. Meanwhile hidden storage, shelves and nooks throughout ensure this can also effortlessly function as a workspace when needed.
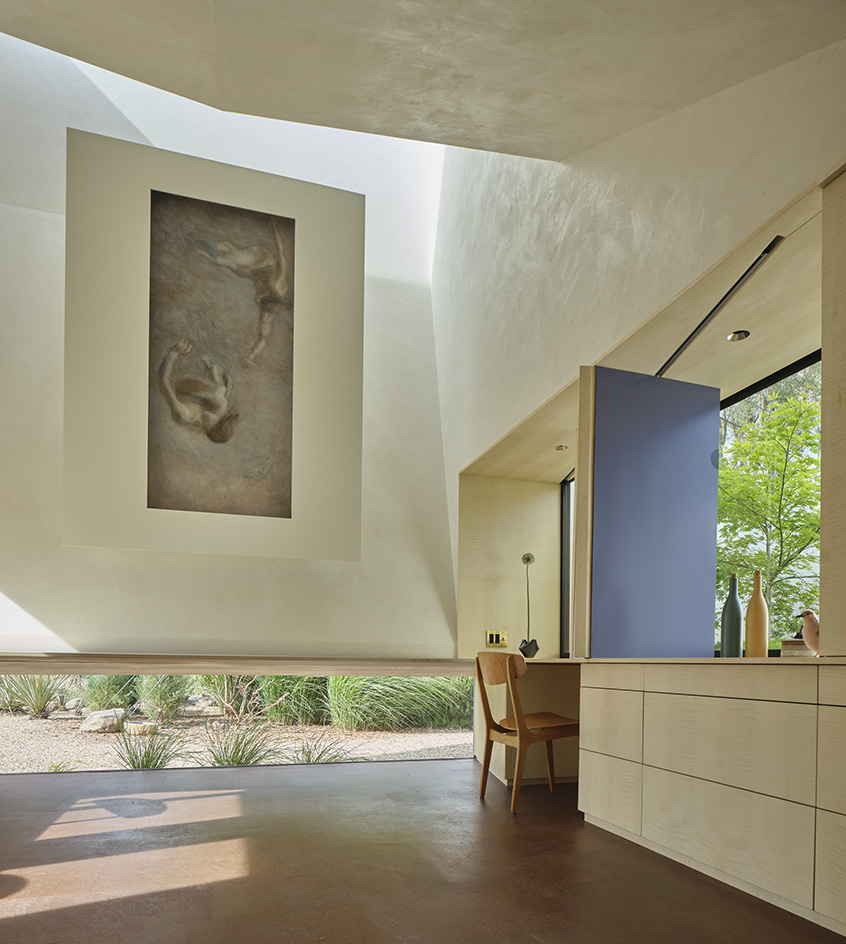
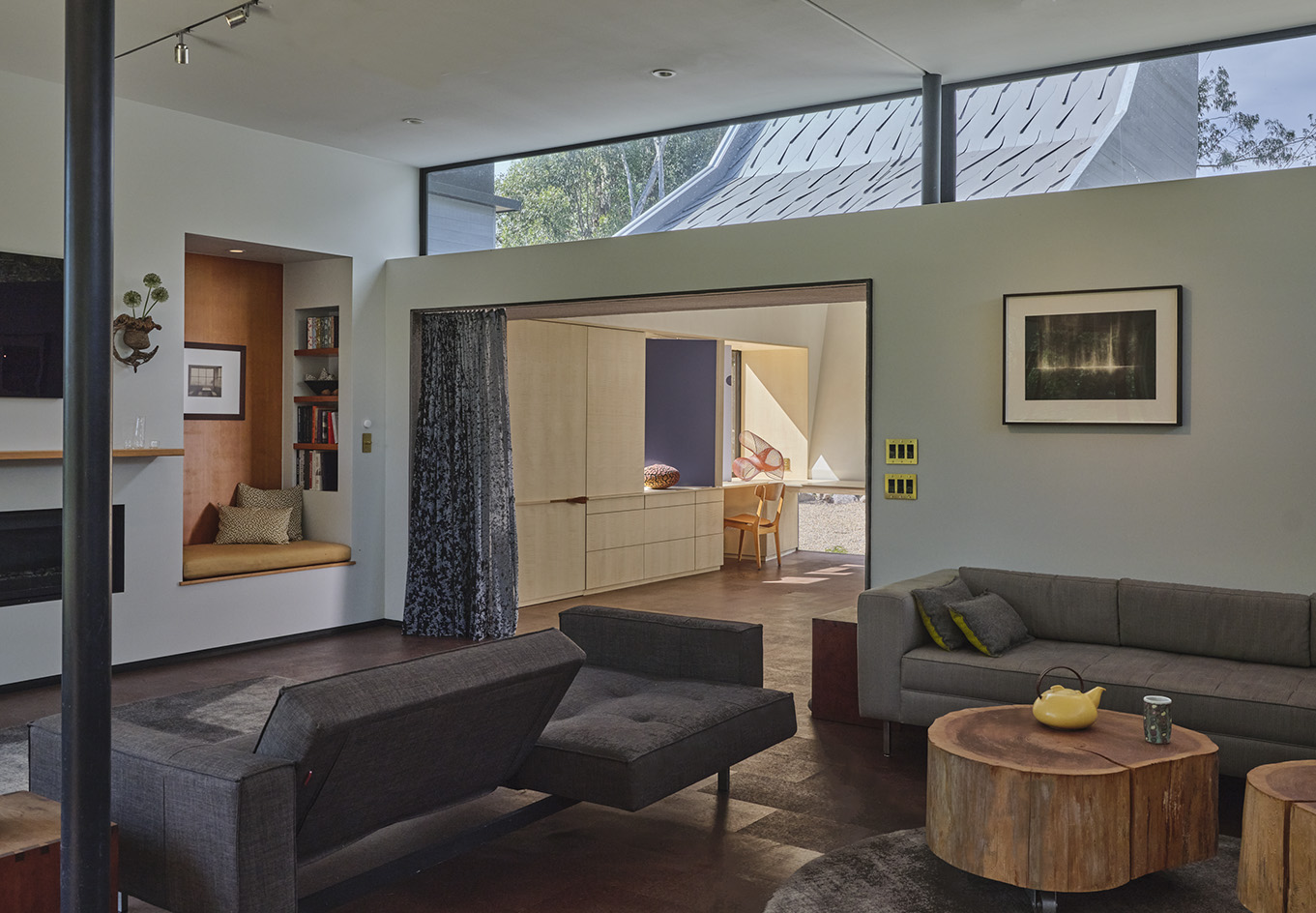
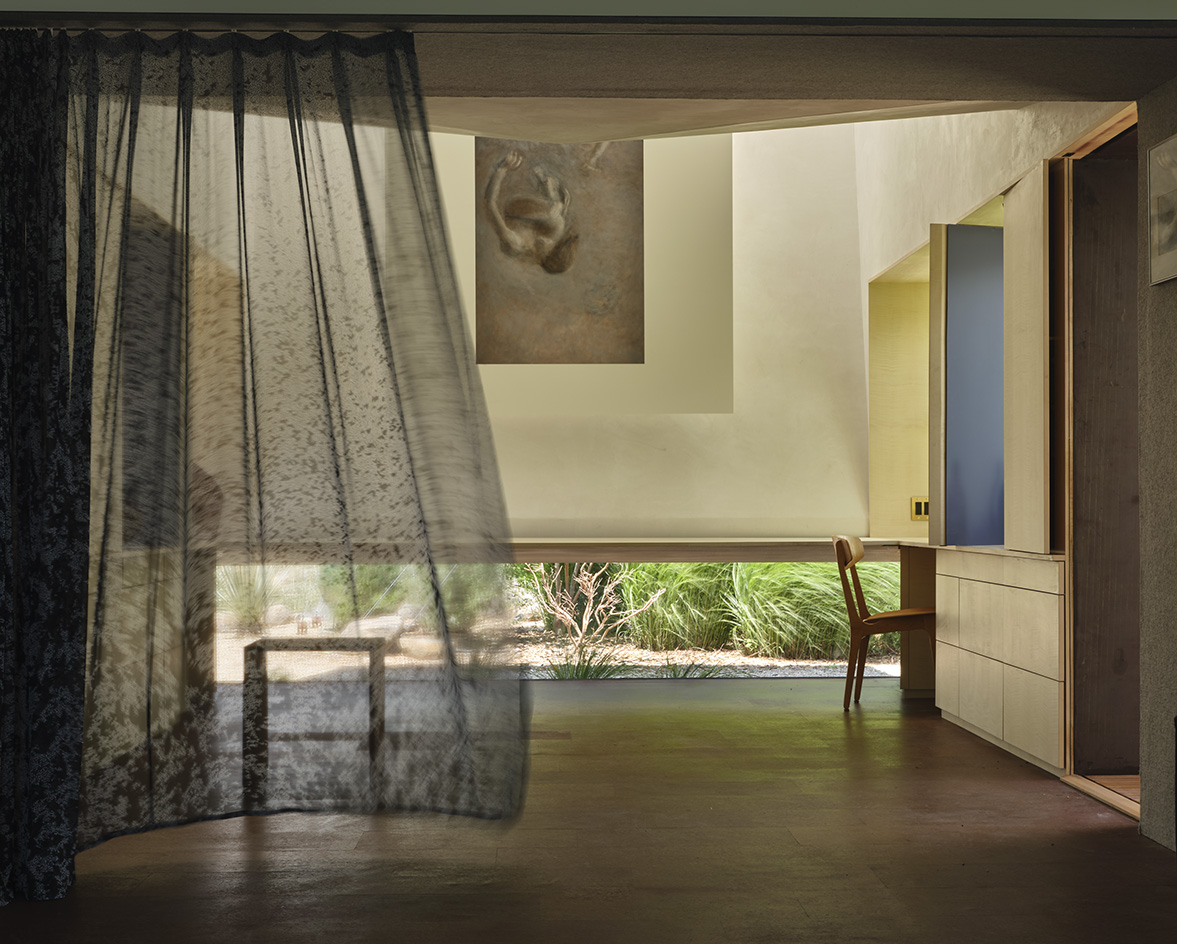
Wallpaper* Newsletter
Receive our daily digest of inspiration, escapism and design stories from around the world direct to your inbox.
Ellie Stathaki is the Architecture & Environment Director at Wallpaper*. She trained as an architect at the Aristotle University of Thessaloniki in Greece and studied architectural history at the Bartlett in London. Now an established journalist, she has been a member of the Wallpaper* team since 2006, visiting buildings across the globe and interviewing leading architects such as Tadao Ando and Rem Koolhaas. Ellie has also taken part in judging panels, moderated events, curated shows and contributed in books, such as The Contemporary House (Thames & Hudson, 2018), Glenn Sestig Architecture Diary (2020) and House London (2022).
-
 All-In is the Paris-based label making full-force fashion for main character dressing
All-In is the Paris-based label making full-force fashion for main character dressingPart of our monthly Uprising series, Wallpaper* meets Benjamin Barron and Bror August Vestbø of All-In, the LVMH Prize-nominated label which bases its collections on a riotous cast of characters – real and imagined
By Orla Brennan
-
 Maserati joins forces with Giorgetti for a turbo-charged relationship
Maserati joins forces with Giorgetti for a turbo-charged relationshipAnnouncing their marriage during Milan Design Week, the brands unveiled a collection, a car and a long term commitment
By Hugo Macdonald
-
 Through an innovative new training program, Poltrona Frau aims to safeguard Italian craft
Through an innovative new training program, Poltrona Frau aims to safeguard Italian craftThe heritage furniture manufacturer is training a new generation of leather artisans
By Cristina Kiran Piotti
-
 This minimalist Wyoming retreat is the perfect place to unplug
This minimalist Wyoming retreat is the perfect place to unplugThis woodland home that espouses the virtues of simplicity, containing barely any furniture and having used only three materials in its construction
By Anna Solomon
-
 We explore Franklin Israel’s lesser-known, progressive, deconstructivist architecture
We explore Franklin Israel’s lesser-known, progressive, deconstructivist architectureFranklin Israel, a progressive Californian architect whose life was cut short in 1996 at the age of 50, is celebrated in a new book that examines his work and legacy
By Michael Webb
-
 A new hilltop California home is rooted in the landscape and celebrates views of nature
A new hilltop California home is rooted in the landscape and celebrates views of natureWOJR's California home House of Horns is a meticulously planned modern villa that seeps into its surrounding landscape through a series of sculptural courtyards
By Jonathan Bell
-
 The Frick Collection's expansion by Selldorf Architects is both surgical and delicate
The Frick Collection's expansion by Selldorf Architects is both surgical and delicateThe New York cultural institution gets a $220 million glow-up
By Stephanie Murg
-
 Remembering architect David M Childs (1941-2025) and his New York skyline legacy
Remembering architect David M Childs (1941-2025) and his New York skyline legacyDavid M Childs, a former chairman of architectural powerhouse SOM, has passed away. We celebrate his professional achievements
By Jonathan Bell
-
 The upcoming Zaha Hadid Architects projects set to transform the horizon
The upcoming Zaha Hadid Architects projects set to transform the horizonA peek at Zaha Hadid Architects’ future projects, which will comprise some of the most innovative and intriguing structures in the world
By Anna Solomon
-
 Frank Lloyd Wright’s last house has finally been built – and you can stay there
Frank Lloyd Wright’s last house has finally been built – and you can stay thereFrank Lloyd Wright’s final residential commission, RiverRock, has come to life. But, constructed 66 years after his death, can it be considered a true ‘Wright’?
By Anna Solomon
-
 Heritage and conservation after the fires: what’s next for Los Angeles?
Heritage and conservation after the fires: what’s next for Los Angeles?In the second instalment of our 'Rebuilding LA' series, we explore a way forward for historical treasures under threat
By Mimi Zeiger