Moving day: Renzo Piano’s new home for the Whitney Museum is ready to open
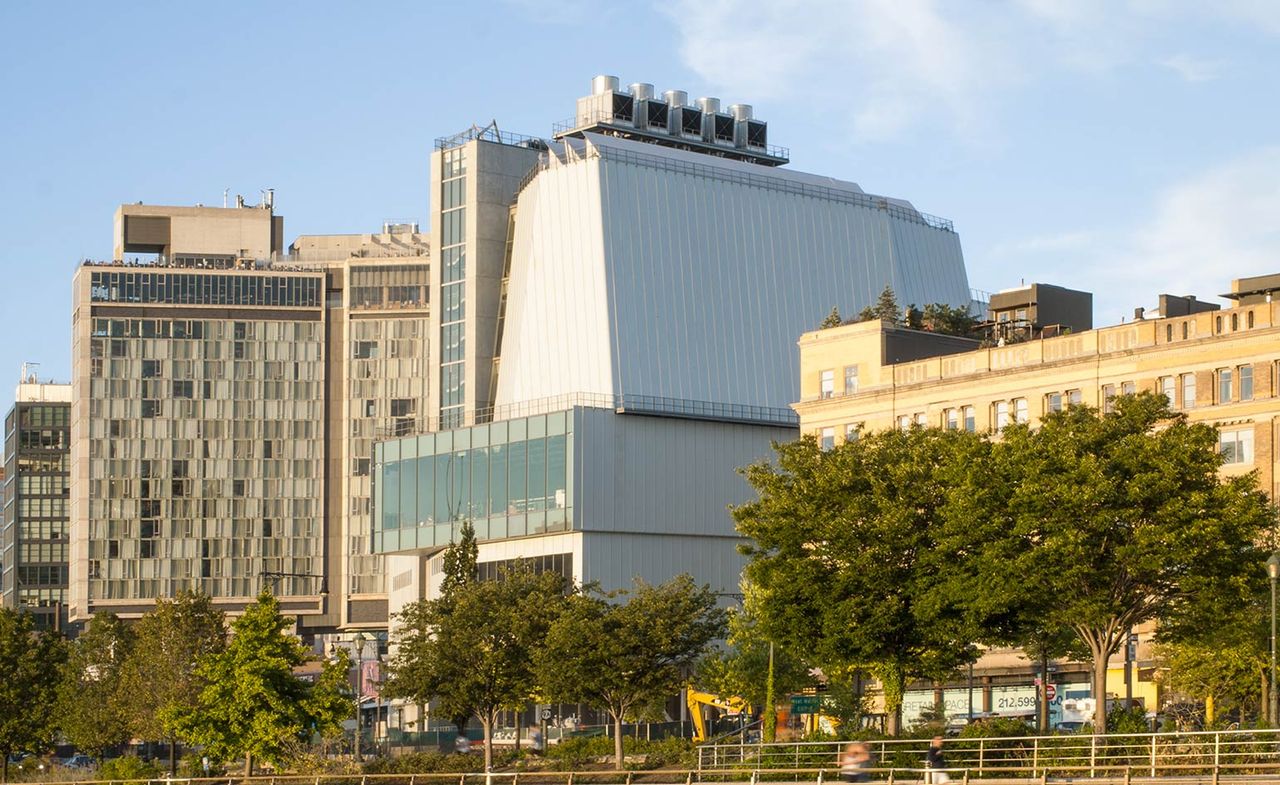
If architecture is the poetry of construction, Renzo Piano's latest creation, the new Whitney Museum of American Art, opening to the public on the 1st May, is a metaphor in concrete and steel. Piano has more than proved he knows how to showcase art with projects like the Menil Collection in Houston and the Beyeler Foundation Museum in Basel.
Here he has seized his chance to frame a different type of view: stand on the terraces stacked along the eastern edge of the building and take in the expansive vistas of the city that has been the Whitney's home for 85 years and has fuelled its drive for innovation. Turn around and gaze through the column-free galleries to windows that look out over the Hudson River and westward to the nation beyond, the Whitney's self-assigned jurisdiction. It's not just breathtaking; it's a 360-degree view of the Whitney's mission.
There are those who will miss the old uptown Whitney, designed by Marcel Breuer. They need not mourn. When cosmetics mogul and Whitney chairman emeritus Leonard Lauder gifted the museum $131m in 2008, he did so with the proviso that it not sell the Breuer building. Now, it is being leased to the Metropolitan Museum of Art for at least eight years.
While the Breuer building was heavy and brooding, its form representing the 'purity of the art', Piano's Whitney, by contrast, recognises that 'art is embedded in the life of the culture,' says Director Adam Weinberg. 'This building is about being connected to the world, not cut of from it.' The ground floor is encased in glass at one end, nearly erasing any delineation between inside and out. There is also 13,000 sq ft of outdoor exhibition space on the facade's stacked terraces, which take the cityscape as their backdrop.
The museum was in need of more space for a while. After different attempts to expand the Breuer site by his predecessors, Weinberg turned to Piano, who also attempted to devise an expansion using a cluster of townhouses adjoining the Whitney. 'When the board decided the expansion would not meet our goals,' recalls Scott Resnick, a collector and real estate developer who chaired the building committee, 'Dia [Art Foundation] was backing out of a project they had on Gansevoort Street. It was a big shift to contemplate leaving the Breuer,' but the realisation that there was not a practical way to stay set in, and the Whitney was able to swoop in and do a deal.
Now the Whitney is in one of the city's most dynamic neighbourhoods, the Meatpacking District, just blocks away from Greenwich Village, where the Whitney was born. Granted, the quarter has changed a bit since then, but, says Weinberg, the return is about 'reconnecting to history.'
Of course, the Breuer is part of that history, and there are echoes of it here. Most obviously, the stepped-back, arrangement of Piano's $422m Whitney is the inverse of Breuer's upside-down staircase silhouette. The lifts open directly onto the galleries, as in the Breuer building. There's also a stairwell that bears what Weinberg calls a 'kinship' with the one in the old Whitney, as well as another one inviting visitors to climb the building outdoors. And, after two years of angst debating the crucial issue of ceiling heights, the design team finally chose 15.5 ft and 17.5 ft, the same height as the third and fourth floor of the Breuer building.
Now, in it's brand new home, the Whitney is very close to raising the $760m it says it needs to complete the immediate funding requirements. And at least this move comes with a ready-made expansion plan, says Resnick: first dibs on the plot of land to the north of the museum when the lease, still held by a meatpacking cooperative, runs out in about a decade. And don't rule out a return uptown. Says Resnick, 'It's the key reason we kept the Breuer.'
For more information on the project and the history of the Whitney Museum, read the full article in the May 2015 issue of Wallpaper* - out now
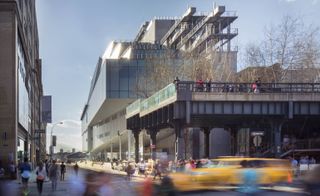
The museum's new home sits right next to the famous New York High Line. Photography: Nic Lehoux
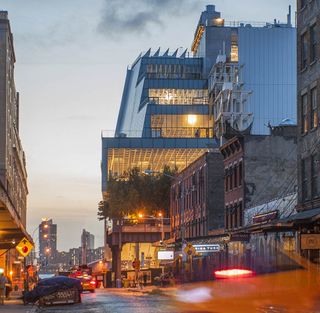
The building spans eight floors... Photography: Karin Jobst
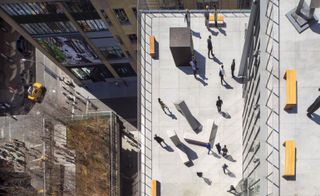
..with several outdoors areas spread throughout. Photography: Nic Lehoux
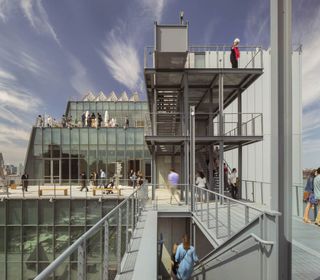
Piano's design is a composition in glass, concrete and steel. Photography: Nic Lehoux
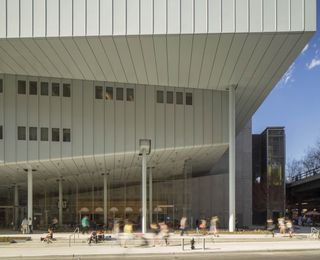
The consistent material palette adds to an industrial feel that pays homage to neighbouring buildings. Photography: Nic Lehoux
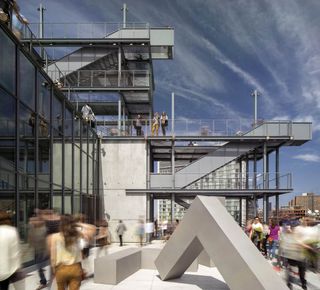
The new museum's stepped-back arrangement is the inverse of the Breuer building's upside-down staircase silhouette. Photography: Nic Lehoux
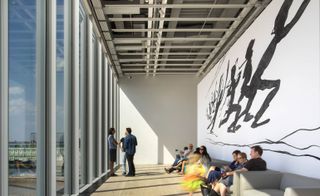
Glass walls and column free galleries offer expansive vistas. Photography: Nic Lehoux
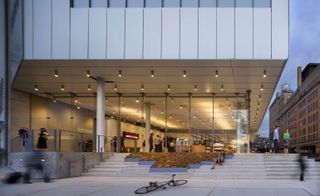
On ground level the building lifts to reveal a glass opening, marking the entrance. Photography: Nic Lehoux
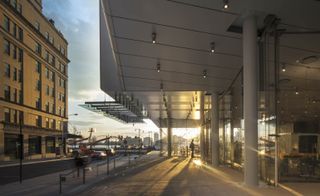
The new structure's relationship with the street and the surrounding neighborhood was carefully taken into consideration during the design process. Photography: Nic Lehoux
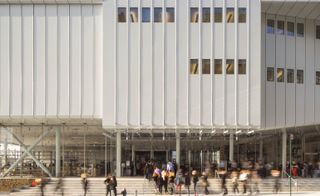
The glass-enclosed ground level and entrance were designed to be open and welcoming to visitors. Photography: Nic Lehoux
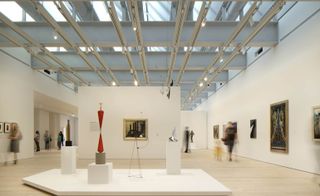
There are art display galleries on four of the building's main levels. Photography: Nic Lehoux
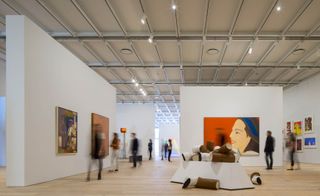
The Whitney now also features the largest column-free museum exhibition space in New York. Photography: Nic Lehoux
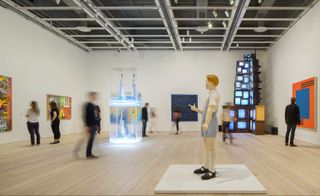
The sixth- and seventh-floor galleries will be devoted to the permanent collection. Photography: Nic Lehoux
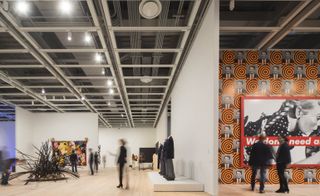
This building was designed to be 'connected to the world, not cut of from it', says Whitney Director Adam Weinberg. Photography: Nic Lehoux
ADDRESS
Whitney Museum of American Art
99 Gansevoort Street
New York, NY 10014
Wallpaper* Newsletter
Receive our daily digest of inspiration, escapism and design stories from around the world direct to your inbox.
-
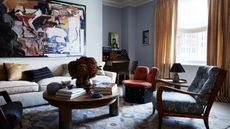 Step inside this Upper East Side jewel box apartment
Step inside this Upper East Side jewel box apartmentThis radiant Lexington Avenue home is a harbinger of good things for the Upper East Side, and the latest focus of The Inside Story, our series spotlighting intriguing and innovative interior design
By Anna Solomon Published
-
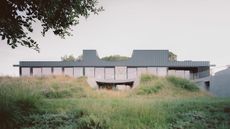 A new hilltop California home is rooted in the landscape and celebrates views of nature
A new hilltop California home is rooted in the landscape and celebrates views of natureWOJR's California home House of Horns is a meticulously planned modern villa that seeps into its surrounding landscape through a series of sculptural courtyards
By Jonathan Bell Published
-
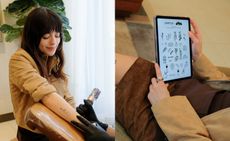 Is a tiny tattoo the best holiday souvenir? Kimpton Hotels think so
Is a tiny tattoo the best holiday souvenir? Kimpton Hotels think soIn partnership with Tiny Zaps, Kimpton Hotels is bringing city-inspired tattoo pop-ups to five U.S. locations
By Sofia de la Cruz Published
-
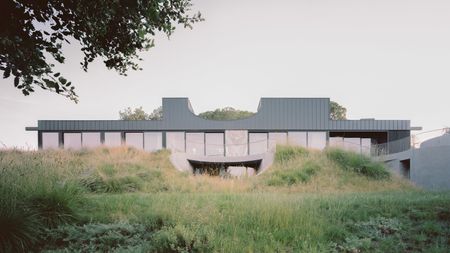 A new hilltop California home is rooted in the landscape and celebrates views of nature
A new hilltop California home is rooted in the landscape and celebrates views of natureWOJR's California home House of Horns is a meticulously planned modern villa that seeps into its surrounding landscape through a series of sculptural courtyards
By Jonathan Bell Published
-
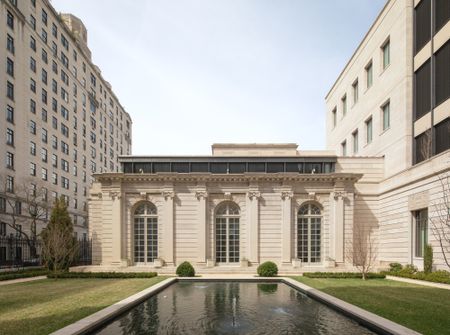 The Frick Collection's expansion by Selldorf Architects is both surgical and delicate
The Frick Collection's expansion by Selldorf Architects is both surgical and delicateThe New York cultural institution gets a $220 million glow-up
By Stephanie Murg Published
-
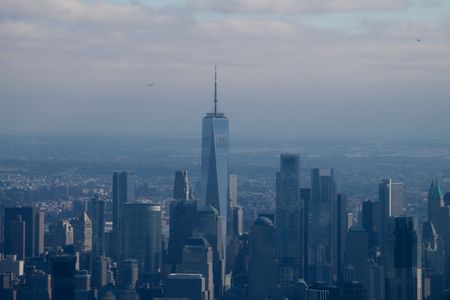 Remembering architect David M Childs (1941-2025) and his New York skyline legacy
Remembering architect David M Childs (1941-2025) and his New York skyline legacyDavid M Childs, a former chairman of architectural powerhouse SOM, has passed away. We celebrate his professional achievements
By Jonathan Bell Published
-
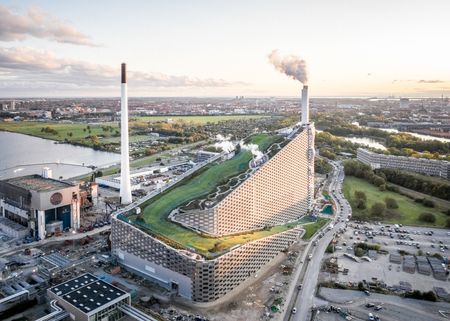 What is hedonistic sustainability? BIG's take on fun-injected sustainable architecture arrives in New York
What is hedonistic sustainability? BIG's take on fun-injected sustainable architecture arrives in New YorkA new project in New York proves that the 'seemingly contradictory' ideas of sustainable development and the pursuit of pleasure can, and indeed should, co-exist
By Emily Wright Published
-
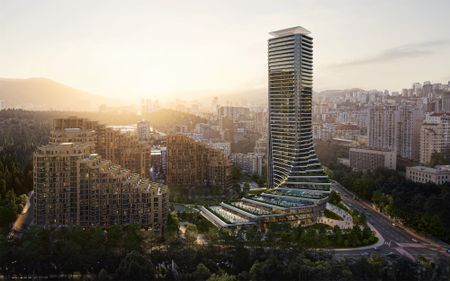 The upcoming Zaha Hadid Architects projects set to transform the horizon
The upcoming Zaha Hadid Architects projects set to transform the horizonA peek at Zaha Hadid Architects’ future projects, which will comprise some of the most innovative and intriguing structures in the world
By Anna Solomon Published
-
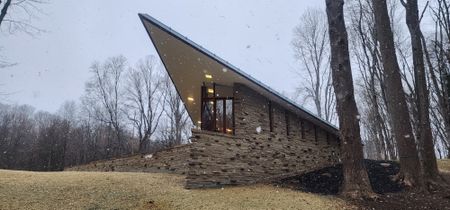 Frank Lloyd Wright’s last house has finally been built – and you can stay there
Frank Lloyd Wright’s last house has finally been built – and you can stay thereFrank Lloyd Wright’s final residential commission, RiverRock, has come to life. But, constructed 66 years after his death, can it be considered a true ‘Wright’?
By Anna Solomon Published
-
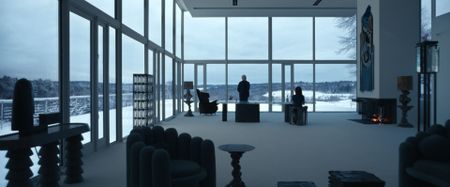 The Eagan house from 'Severance' is available to rent
The Eagan house from 'Severance' is available to rentThe Taghkanic House by Thomas Phifer serves as the home of Lumon’s CEO in the AppleTV+ series, and can be rented out for dystopian stays
By Anna Solomon Published
-
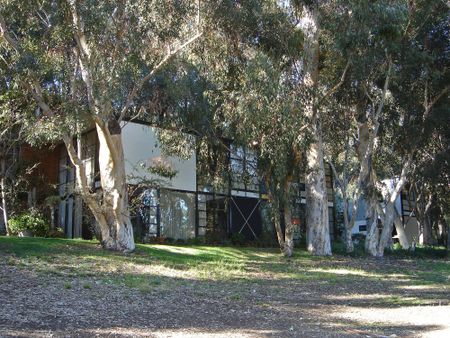 Heritage and conservation after the fires: what’s next for Los Angeles?
Heritage and conservation after the fires: what’s next for Los Angeles?In the second instalment of our 'Rebuilding LA' series, we explore a way forward for historical treasures under threat
By Mimi Zeiger Published