Easy breezy: a light-filled Melbourne home by EAT Architects
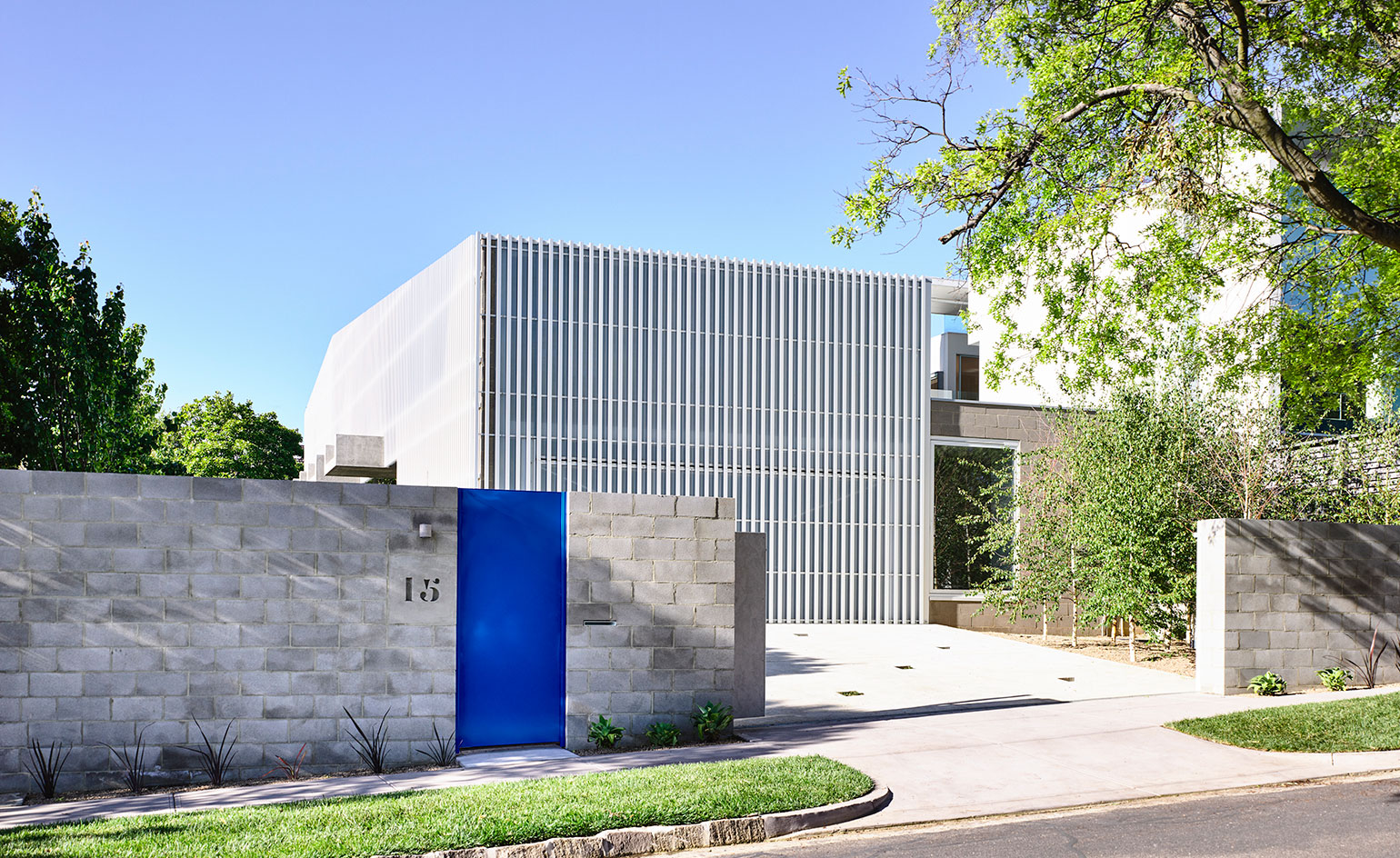
EAT Architects' Moving House in Kew, Melbourne, is immediately striking for its spaciousness, soft light and breezy atmosphere. EAT director Albert Mo and his team performed their customary architectural magic to deliver a private and light-filled home, although faced with a site whose north face opened to the street.
Their solution hinged on a handful of design features, including bespoke vaulted skylights, geometric repetition, light screens, and deft placement of architecture on site: Moving House was carefully positioned to occupy two-thirds of the width of its block; with the other third reserved for the garden. This ensured that green spaces received plenty of northern light. Vaulted skylights were devised to draw the maximum amount of daylight inside from above, rather than the front, so light did not come at the expense of privacy.
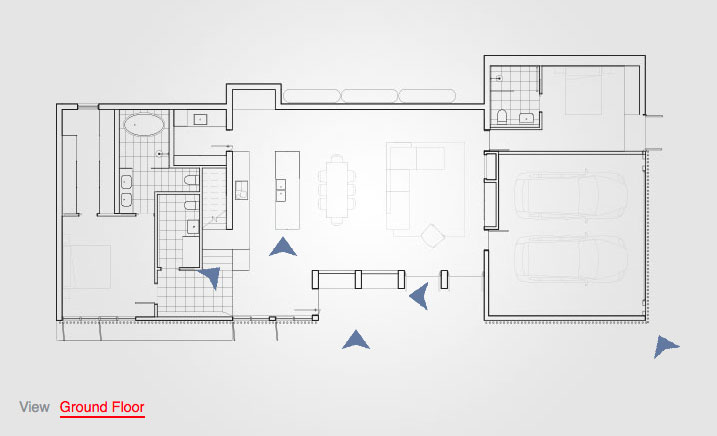
Take an interactive tour of Moving House, Melbourne
A white screen of aluminium slats also envelopes much of the house, fulfilling a number of functions. Its simple form, in the outline of a suburban gable roof, offers structural clarity while subtly referencing the houses on either side in colour and form; and the partially transparent screen lends lightness to the exterior design.
A visitor’s entry experience is prolonged with a brief journey along this facade, past a series of recesses made from cantilevered concrete beams, plants hanging from gutters and tactile, rough concrete surfaces. These provide partial shade and refuge. A lovely green front door (in the same shade used by Corbusier at Chandigarh High Court) with a fine timber handle signal the end of this journey and the entrance proper.
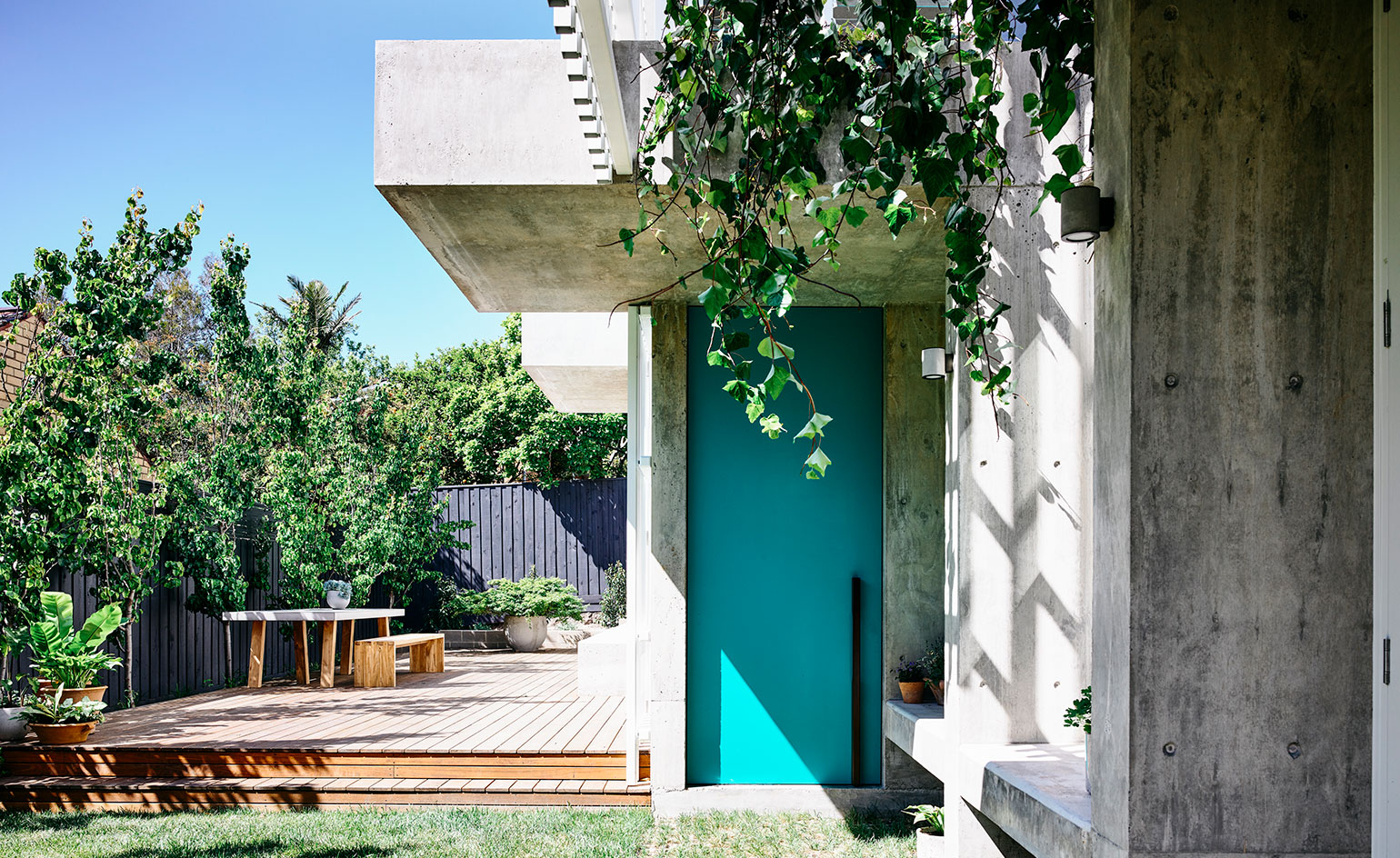
A third of the site was reserved by the architects for outdoor space
The interior is defined by repeated roof geometries – three concrete vaulted skylights, the form-blade columns supporting them, and off-form gutter beams. And despite the raw, industrial feel of these materials, the strongest impression is one of refinement.
The three skylights ensure ample direct daylight, nuanced by the hours and seasons, enters this expansive space; while indirect light is variously projected onto the textured curves of the vaults. The clients have found 'the house’s rawness somehow transports them to a tranquil place,' according to Mo. 'As if the house is part of the nature.'
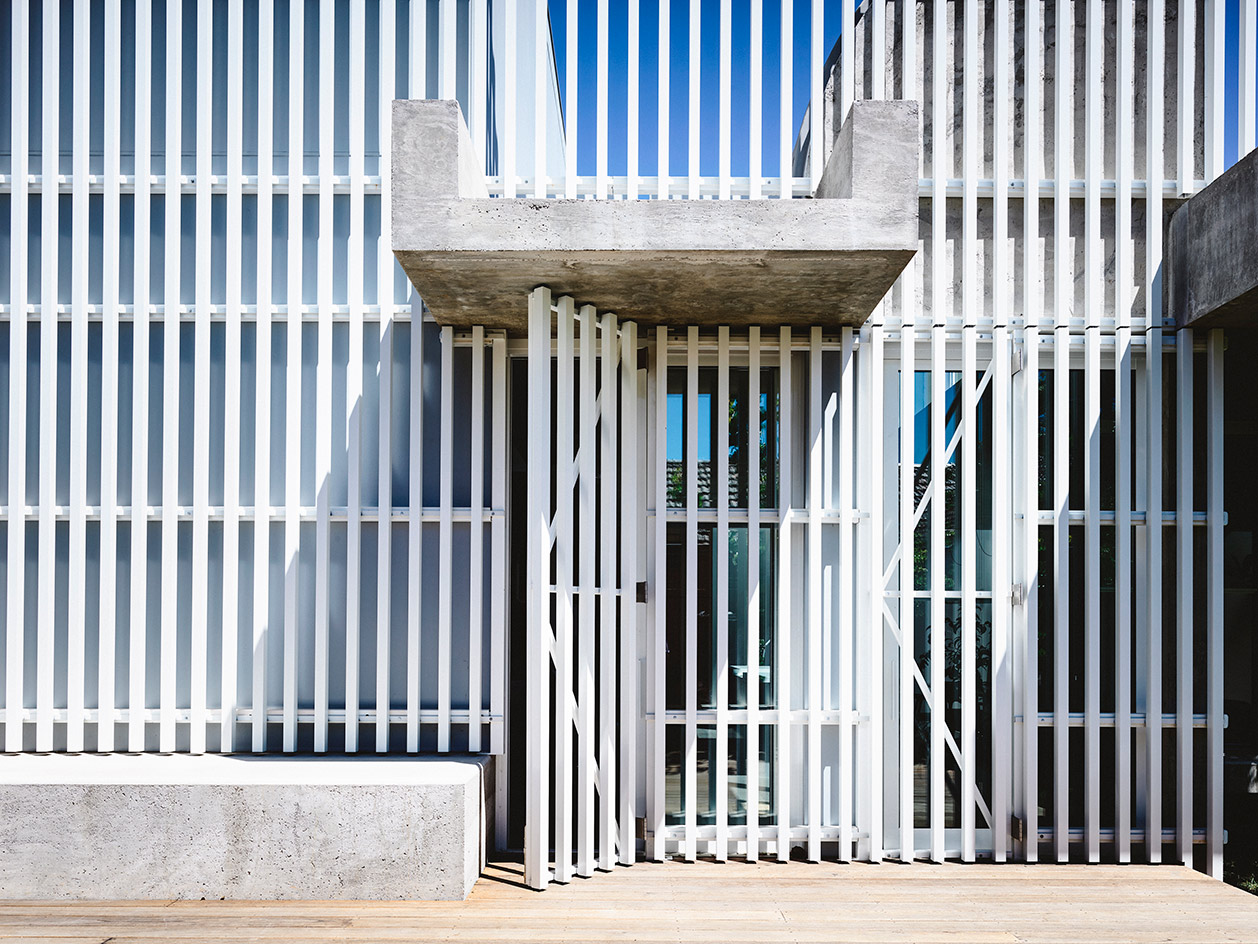
The slats allow light into the interior and create a lightness to the structure
Full glazing of bi-fold doors and windows to the east means the house can be fully opened out to the garden in fine weather. And these features, together with glass louvres at the top of clerestory of skylights, make for excellent cross-ventilation. 'The clients were surprised at how well the house responds to the climate,' said Mo. They also love the animated lights that enter the house throughout the day.
Each evening, as the sun sets to the west, the ceiling vaults are faintly and briefly silhouetted on the white screen. And soon after, the internal glow of artificial lights transforms the stylised street facade into a lantern.
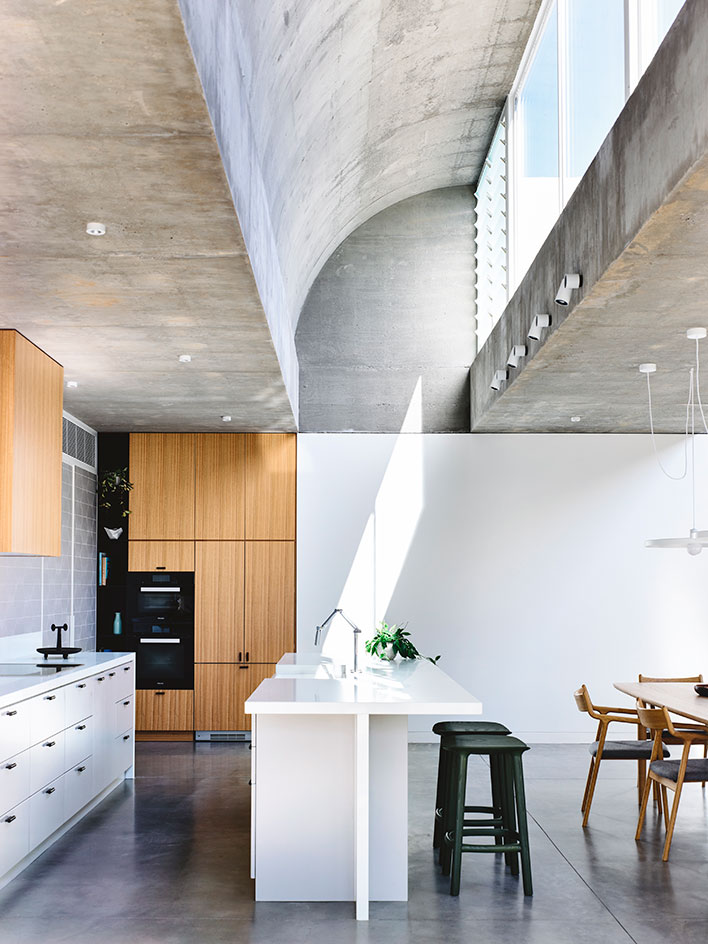
Bespoke vaulted skylights are sculpted out of concrete
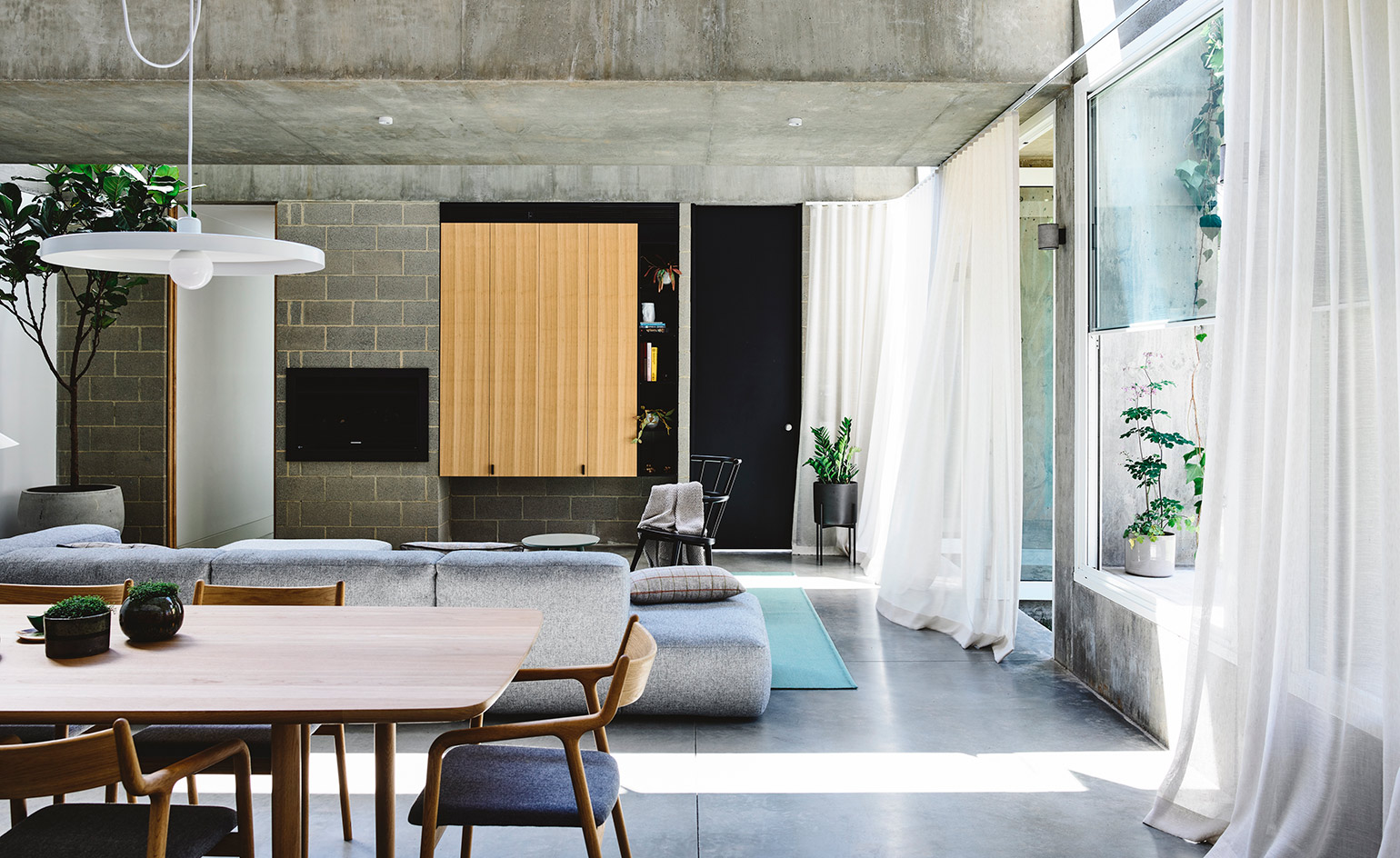
The skylights and floor to ceiling windows bring plenty of natural light into the interior
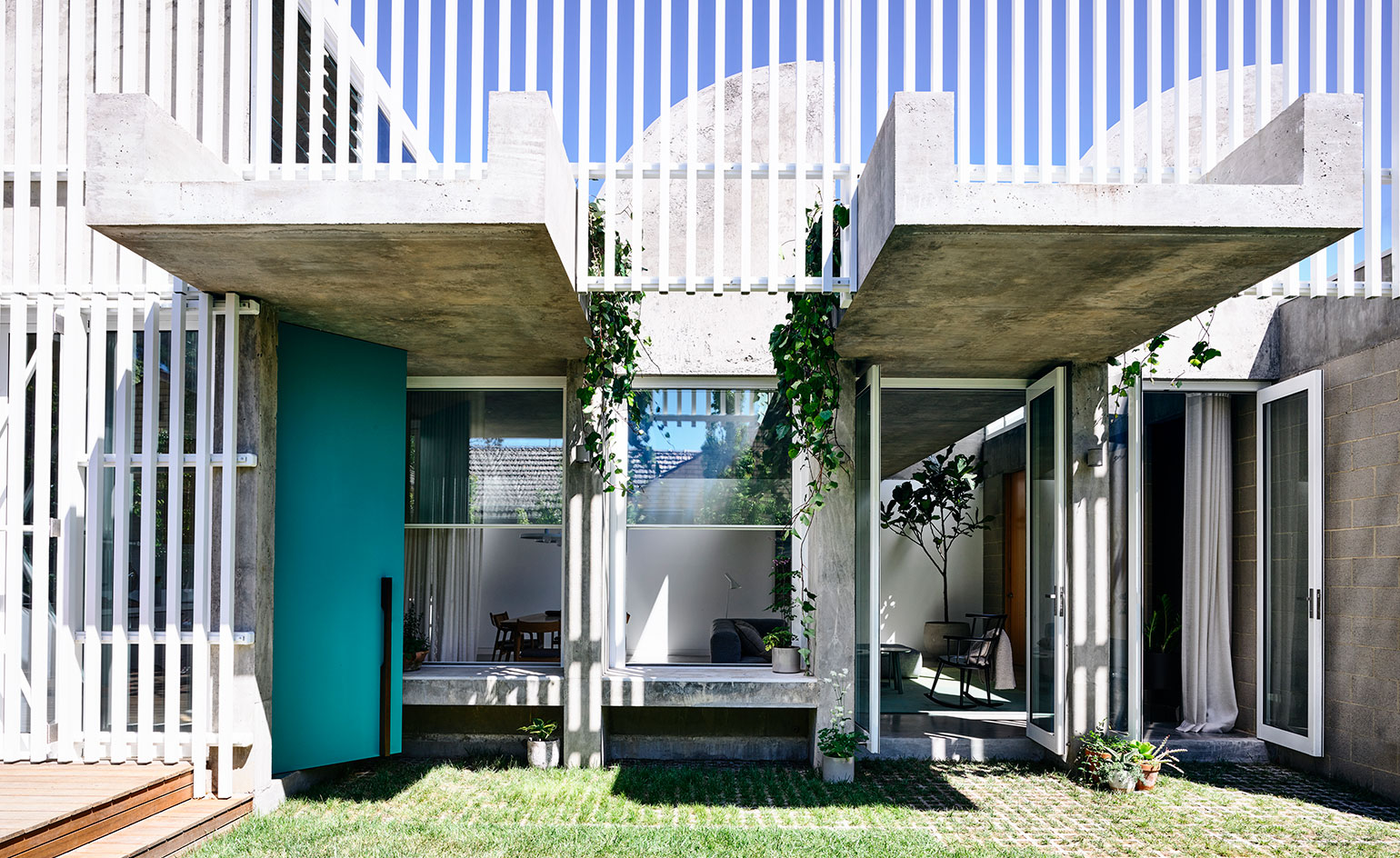
A white screen of aluminium slats wraps around the house

The atmosphere of the interior is defined by the exposed concrete walls and ceilings
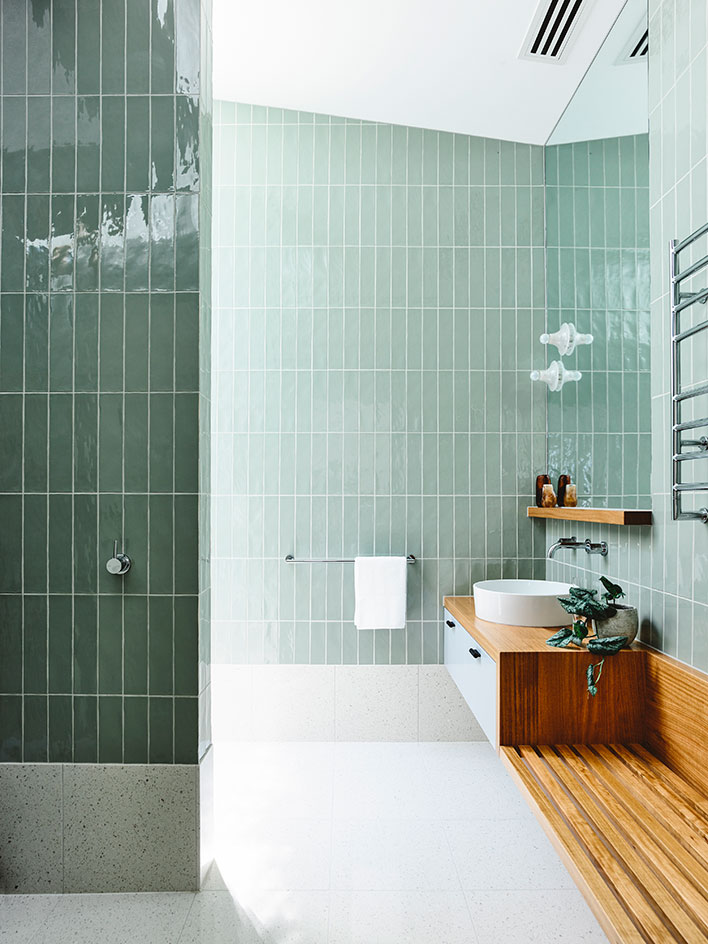
Green tiles in the bathroom reflect the greenery outdoors
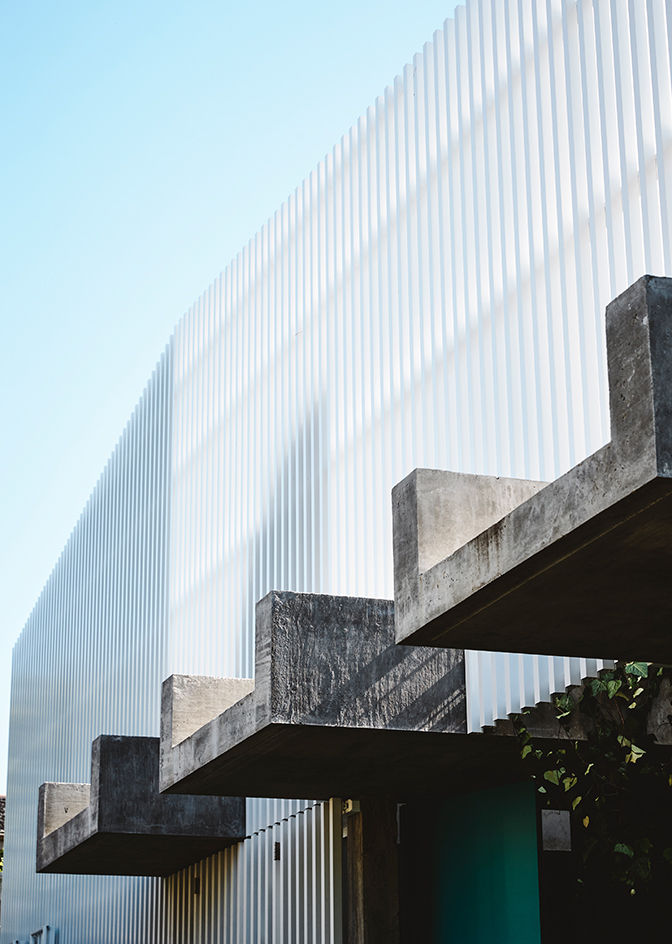
The design of the house bridges brutalism and modernism
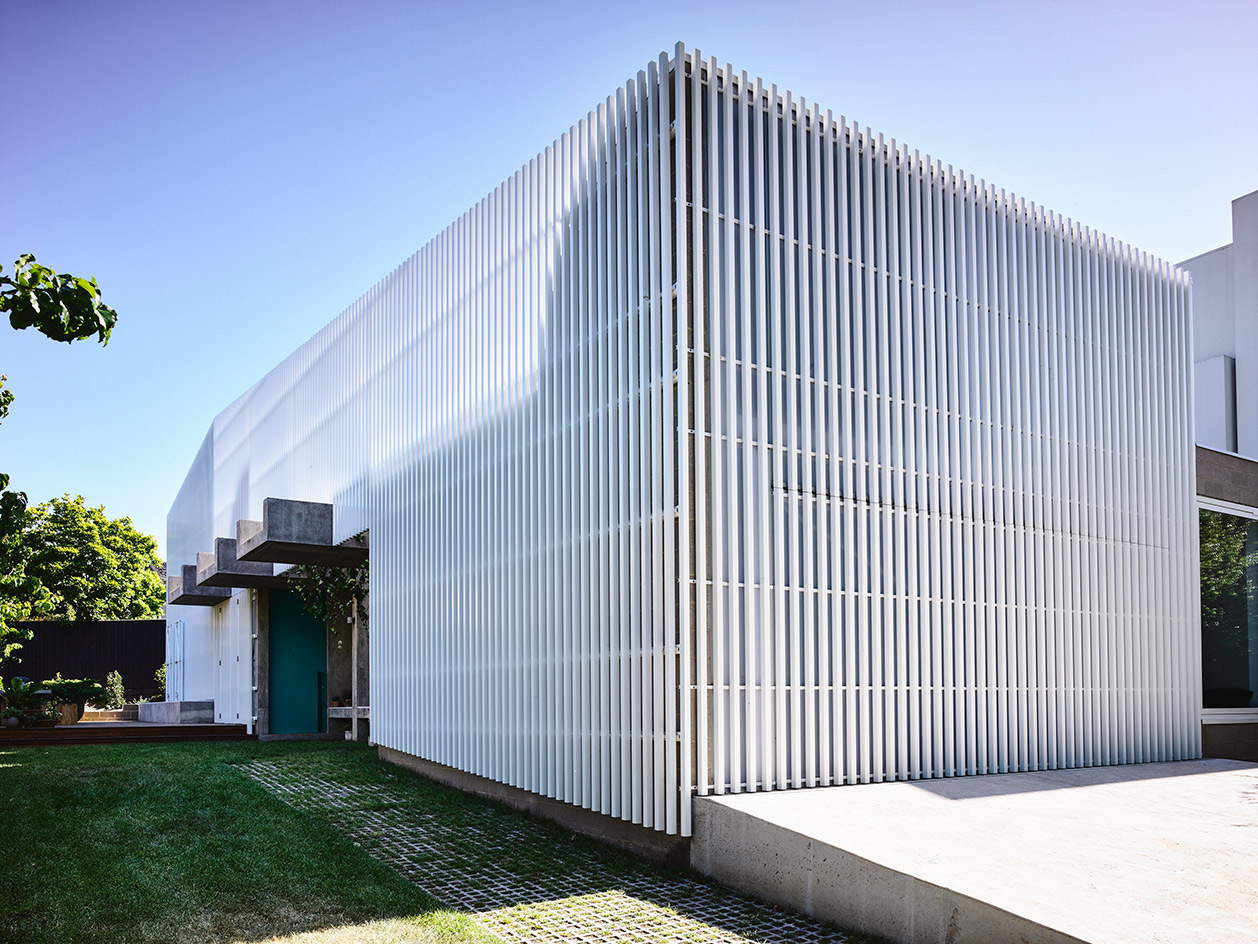
The white slats offer structural clarity and reference the architecture of the neighbourhood for visual cohesion
INFORMATION
For more information, visit the EAT Architects website
Wallpaper* Newsletter
Receive our daily digest of inspiration, escapism and design stories from around the world direct to your inbox.
-
 Put these emerging artists on your radar
Put these emerging artists on your radarThis crop of six new talents is poised to shake up the art world. Get to know them now
By Tianna Williams
-
 Dining at Pyrá feels like a Mediterranean kiss on both cheeks
Dining at Pyrá feels like a Mediterranean kiss on both cheeksDesigned by House of Dré, this Lonsdale Road addition dishes up an enticing fusion of Greek and Spanish cooking
By Sofia de la Cruz
-
 Creased, crumpled: S/S 2025 menswear is about clothes that have ‘lived a life’
Creased, crumpled: S/S 2025 menswear is about clothes that have ‘lived a life’The S/S 2025 menswear collections see designers embrace the creased and the crumpled, conjuring a mood of laidback languor that ran through the season – captured here by photographer Steve Harnacke and stylist Nicola Neri for Wallpaper*
By Jack Moss
-
 The humble glass block shines brightly again in this Melbourne apartment building
The humble glass block shines brightly again in this Melbourne apartment buildingThanks to its striking glass block panels, Splinter Society’s Newburgh Light House in Melbourne turns into a beacon of light at night
By Léa Teuscher
-
 A suburban house is expanded into two striking interconnected dwellings
A suburban house is expanded into two striking interconnected dwellingsJustin Mallia’s suburban house, a residential puzzle box in Melbourne’s Clifton Hill, interlocks old and new to enhance light, space and efficiency
By Jonathan Bell
-
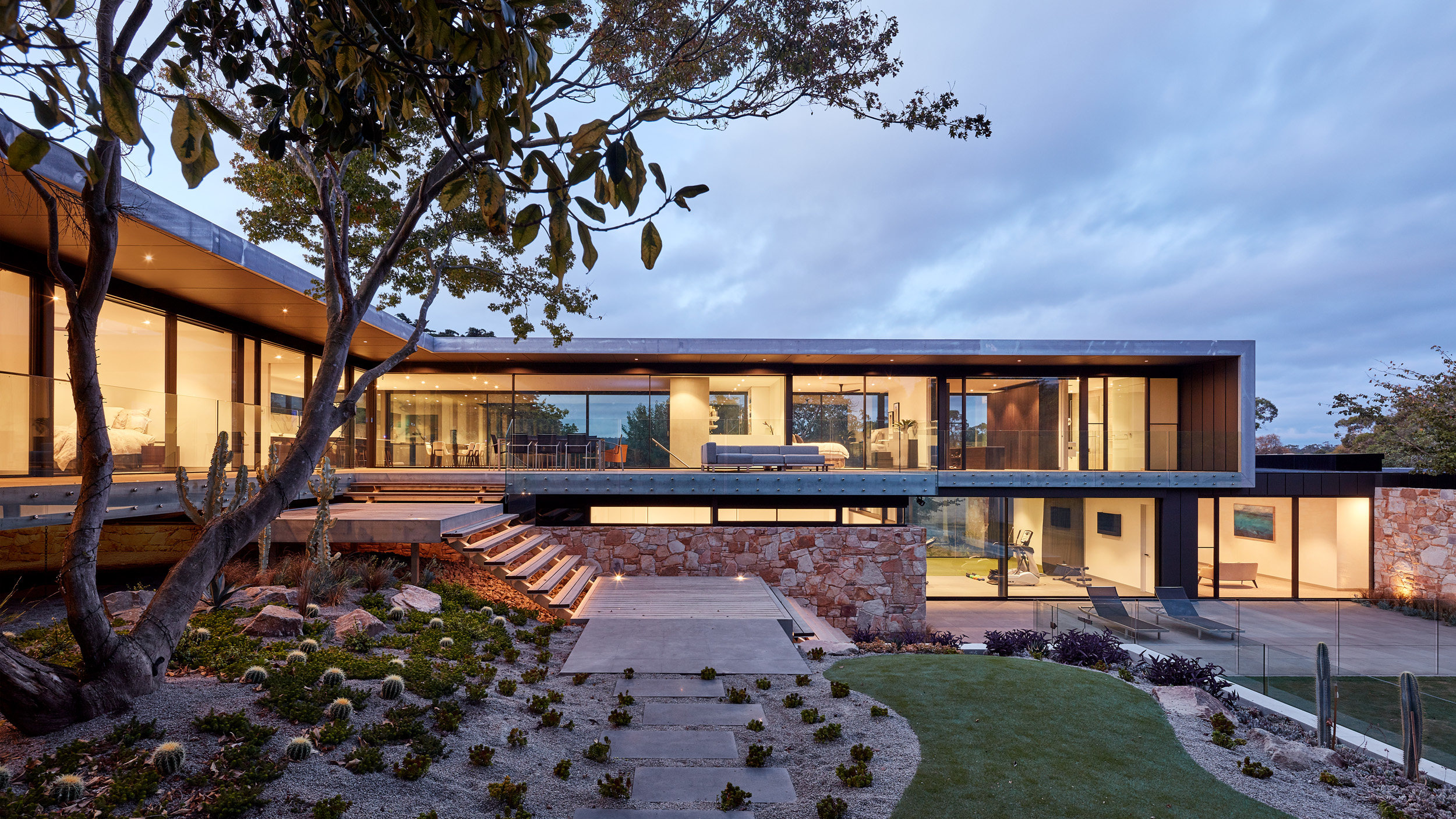 A Melbourne family home draws on classic modernism to create a pavilion in the landscape
A Melbourne family home draws on classic modernism to create a pavilion in the landscapeThis Melbourne family home by Vibe Design Group was inspired by midcentury design and shaped to be an extension of its verdant site
By Jonathan Bell
-
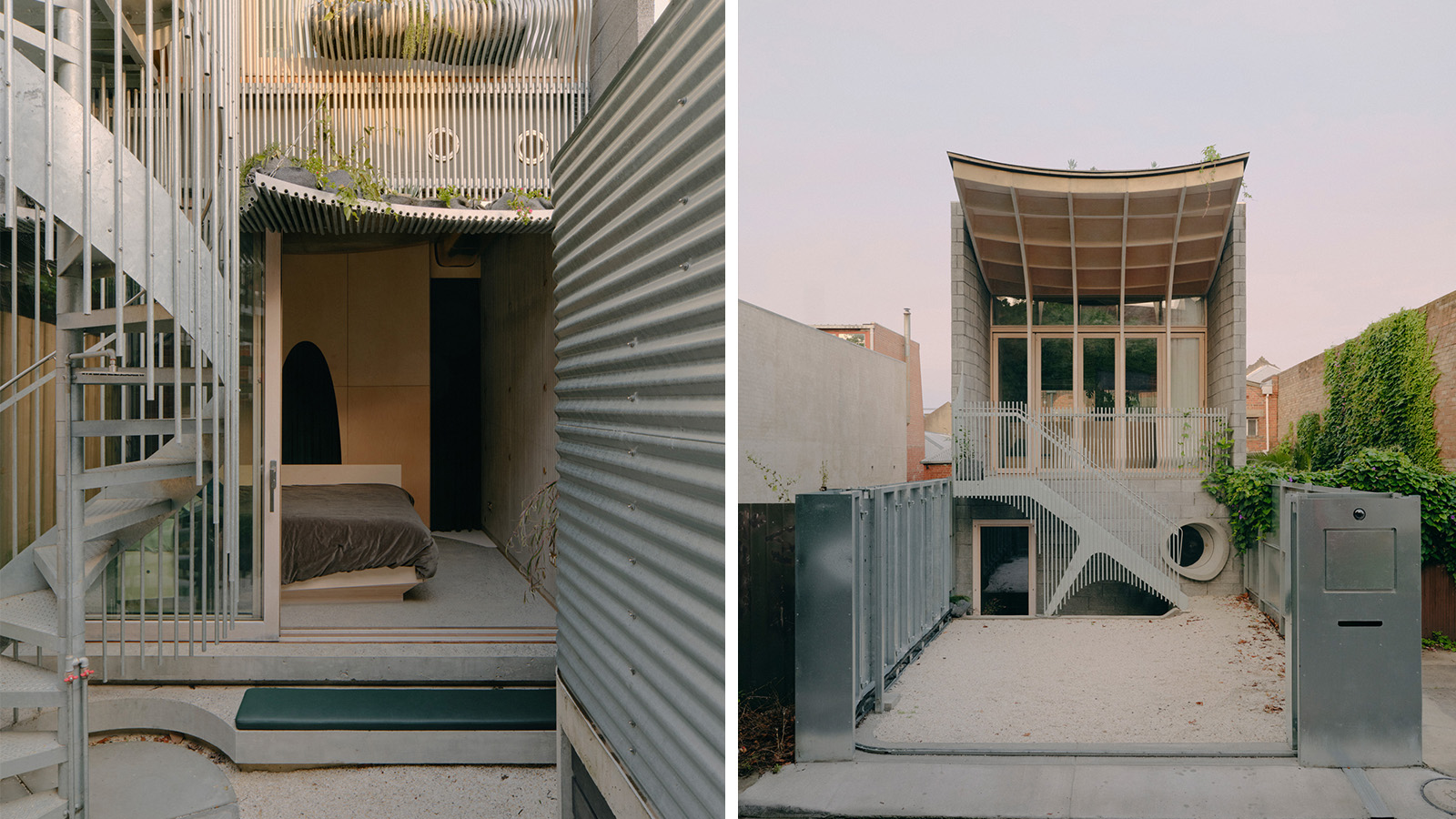 Tour this compact Melbourne home, where a small footprint is big on efficiency and experimentation
Tour this compact Melbourne home, where a small footprint is big on efficiency and experimentationNorthcote House is designed by architects David Leggett and Paul Loh as their own home in Melbourne
By Stephen Crafti
-
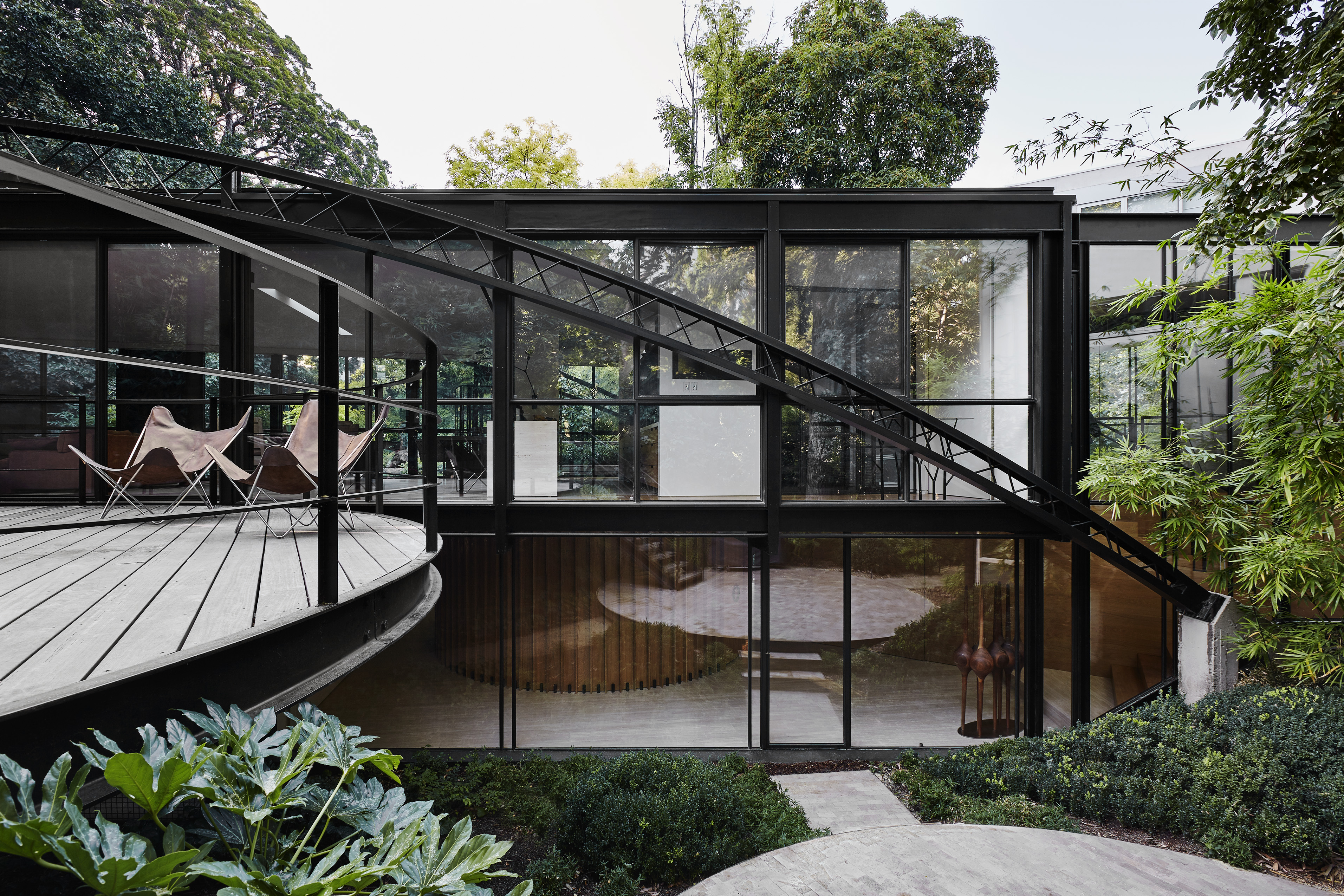 Bridging Boyd is the rebirth of a modernist Melbourne home
Bridging Boyd is the rebirth of a modernist Melbourne homeBridging Boyd by Jolson is a modernist Melbourne home reimagined for the 21st century
By Ellie Stathaki
-
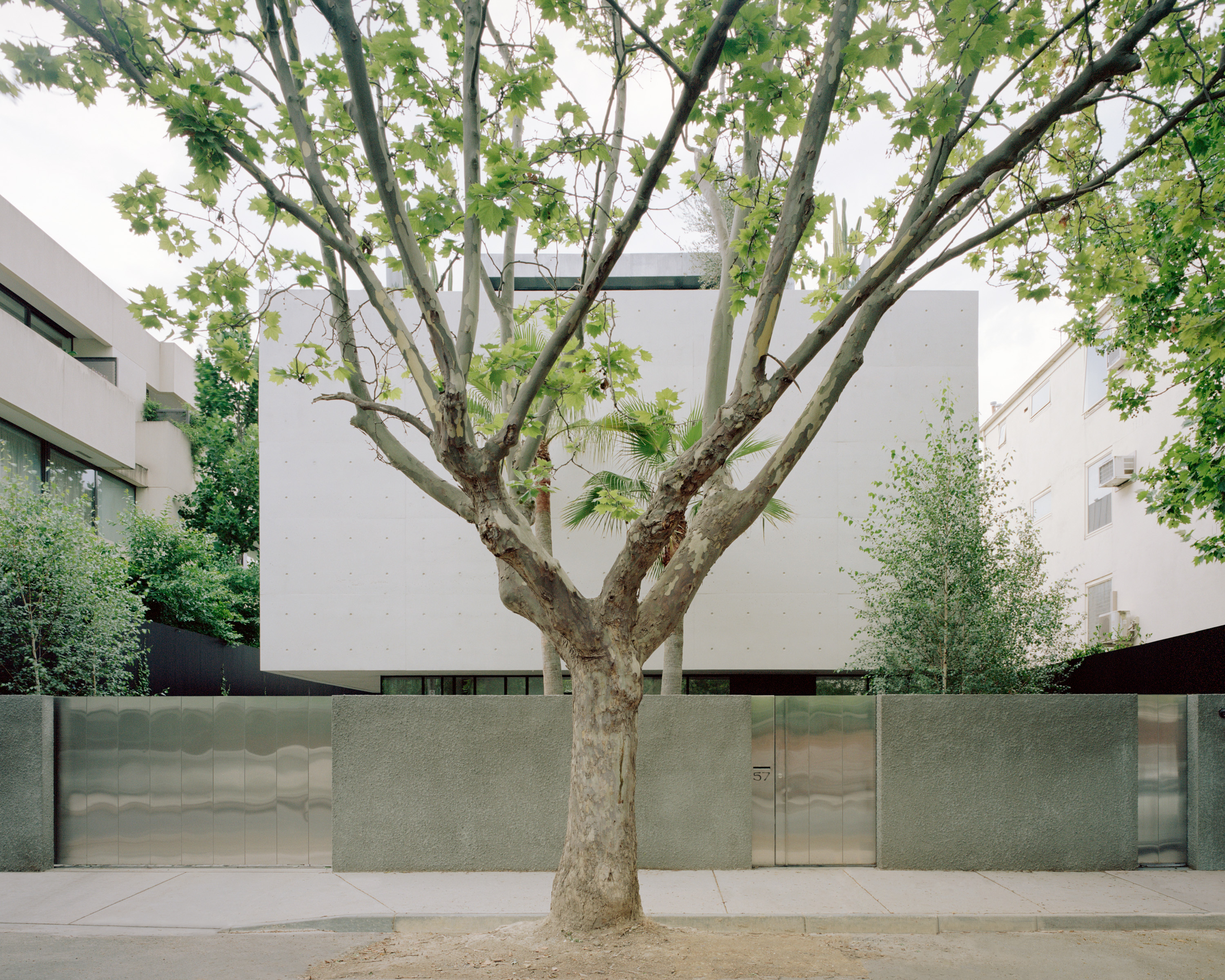 South Yarra House makes a sculptural statement in Melbourne
South Yarra House makes a sculptural statement in MelbourneSouth Yarra House by Pandolfini Architects explores the interplay of compression and expansion through a series of surprising sculptural objects in Australia
By Grace Bernard
-
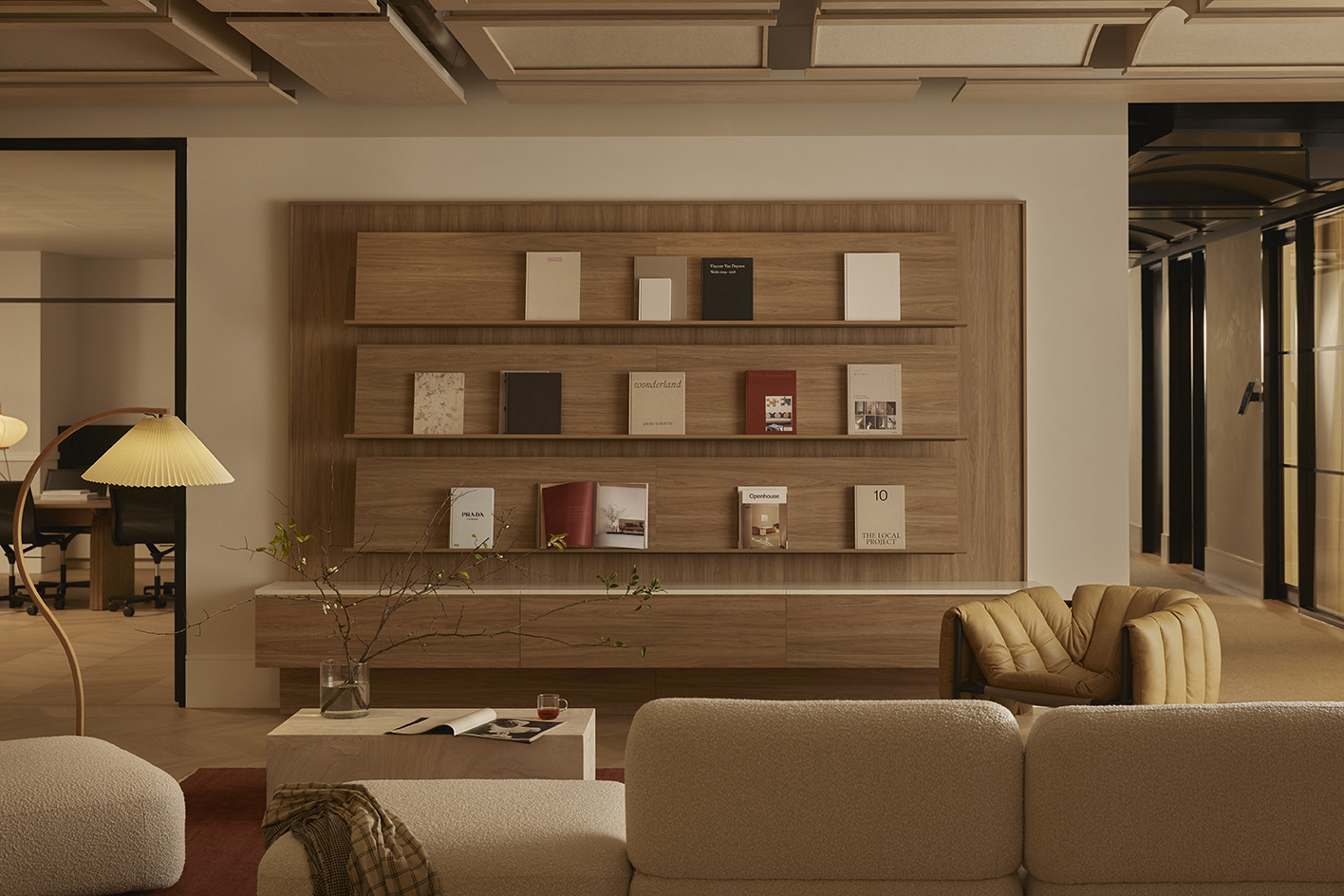 Eclat rethinks 21st-century workspace with a hospitality offering in Melbourne
Eclat rethinks 21st-century workspace with a hospitality offering in MelbourneWith new Melbourne co-working space Eclat, Australian designers Forme defy the conventional shared office model through sensitive craftsmanship and hidden high-tech
By Carli Philips
-
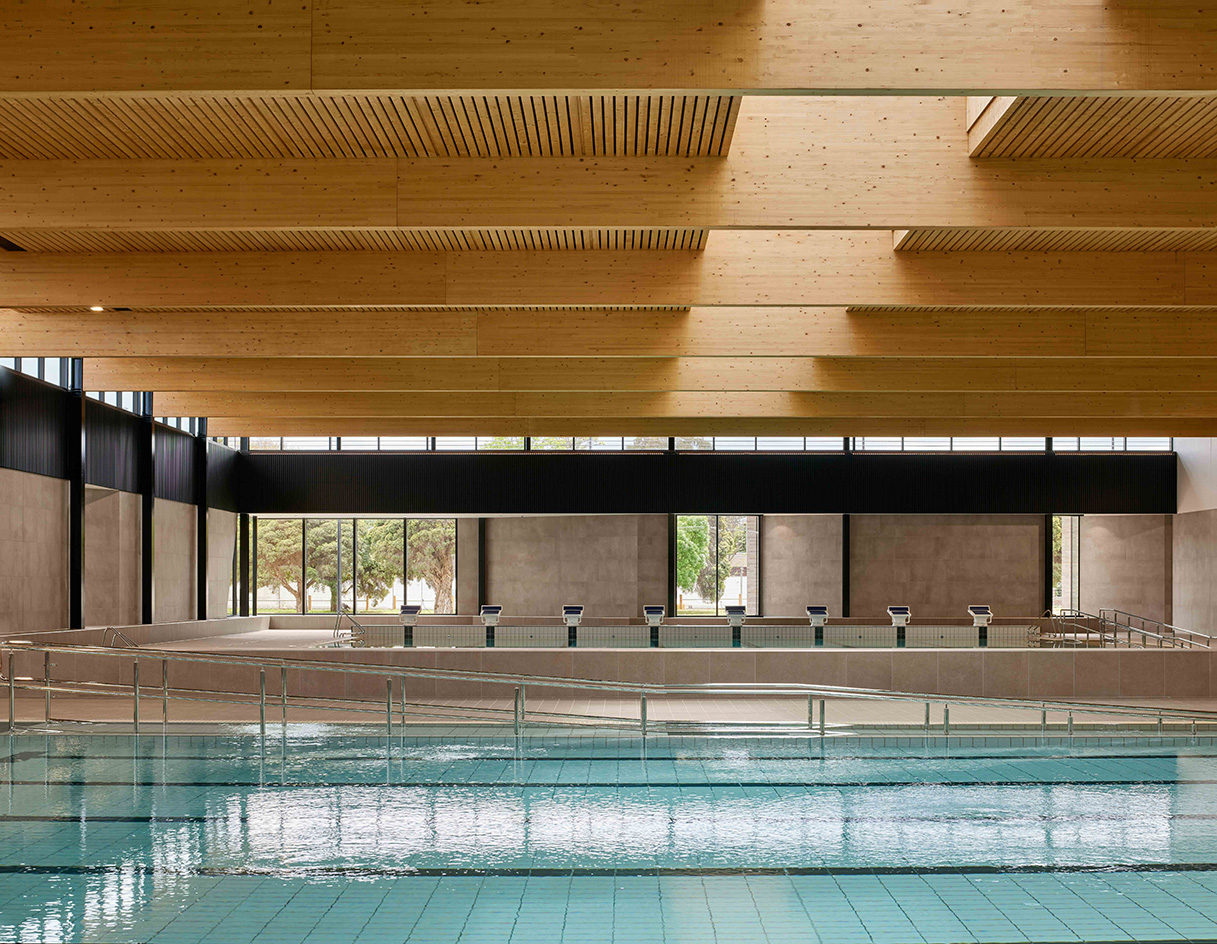 This Melbourne aquatic recreation centre’s crafted timber ceiling hints at its sustainability ambitions
This Melbourne aquatic recreation centre’s crafted timber ceiling hints at its sustainability ambitionsThe Northcote Aquatic Recreation Centre by Warren and Mahoney opens in Melbourne, blending sleek aesthetics with environmental responsibility
By Ellie Stathaki