MPavilion 10 by Tadao Ando unveiled in Melbourne
MPavilion 10 by Tadao Ando opens to the public in Melbourne, marking the tenth edition of the Australian cultural attraction
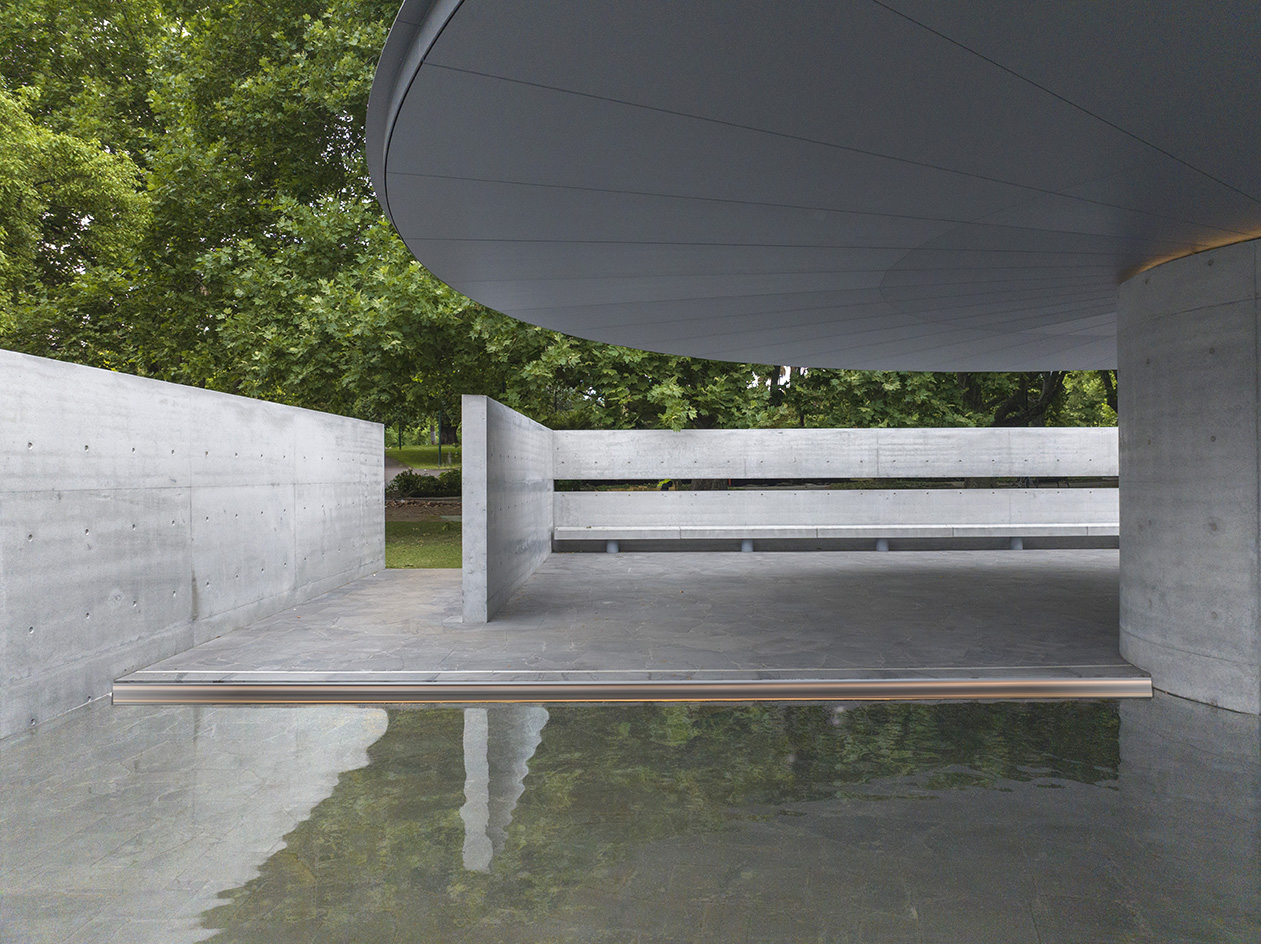
MPavilion 10, designed by Tadao Ando, opens today in Melbourne’s Queen Victoria Gardens. Since 2014, Naomi Milgrom Foundation has commissioned structures by an inspired selection of local and international architects including Studio Mumbai, Amanda Levete, Glenn Murcutt, Rem Koolhaas & David Gianotten, and all(zone), each creating a unique response to the site and the brief to create a new meeting place for Melbourne.
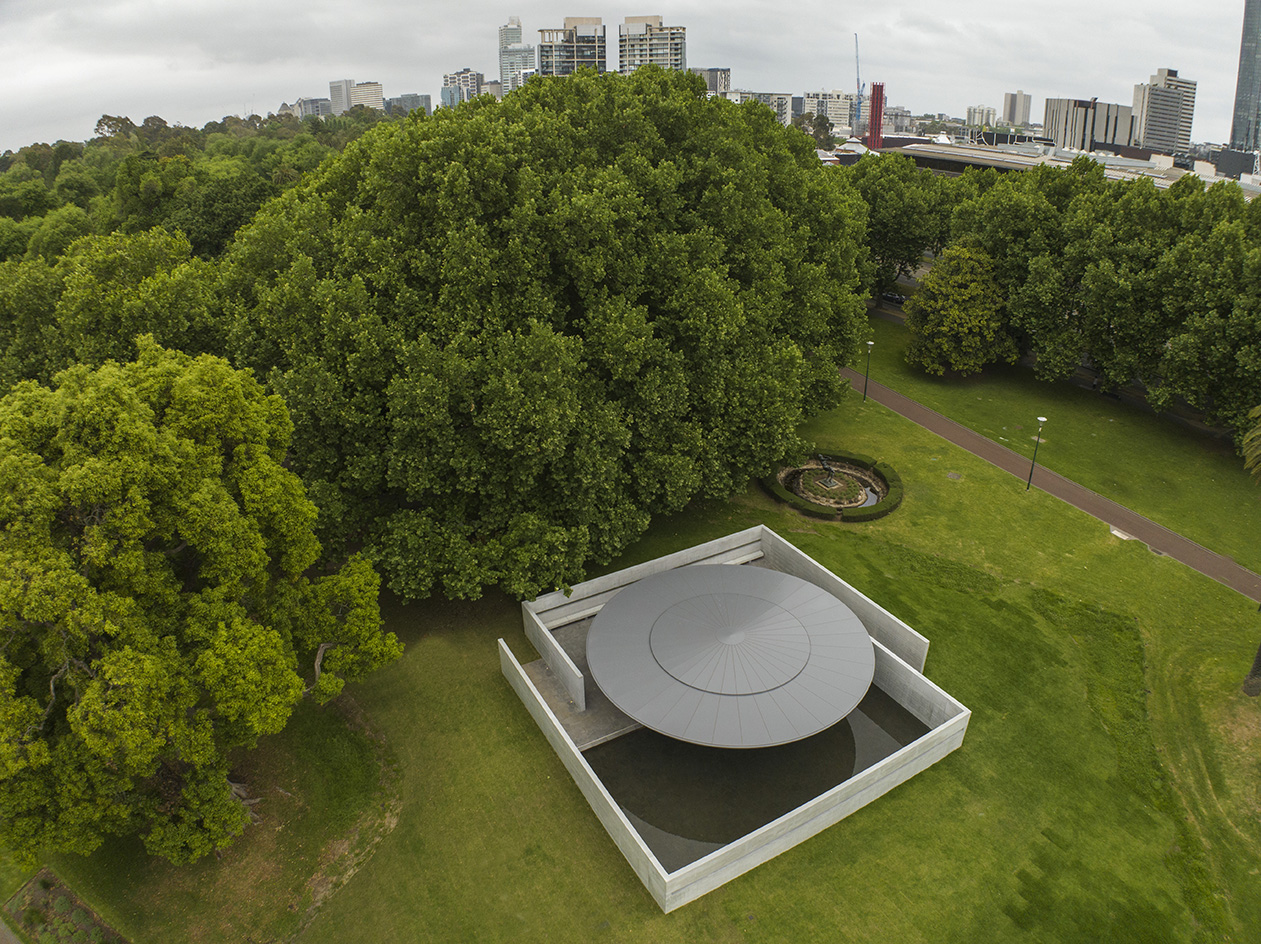
MPavilion 10 by Tadao Ando
Ando’s temporary structure is the architect’s first building in Australia, and the first MPavilion to focus on enclosure as an architectural gesture. Two offset squares create entrances in opposite corners that reveal themselves when you approach, and lead into a courtyard and reflecting pool in the centre of the pavilion.
Inside, views to the city and park are framed through 16.8m long horizontal slits that run the length of the north and south walls. Ando’s signature concrete walls are complemented by paving in local bluestone – which extends into the reflecting pool – and creates an experience reminiscent of a walled Japanese garden.
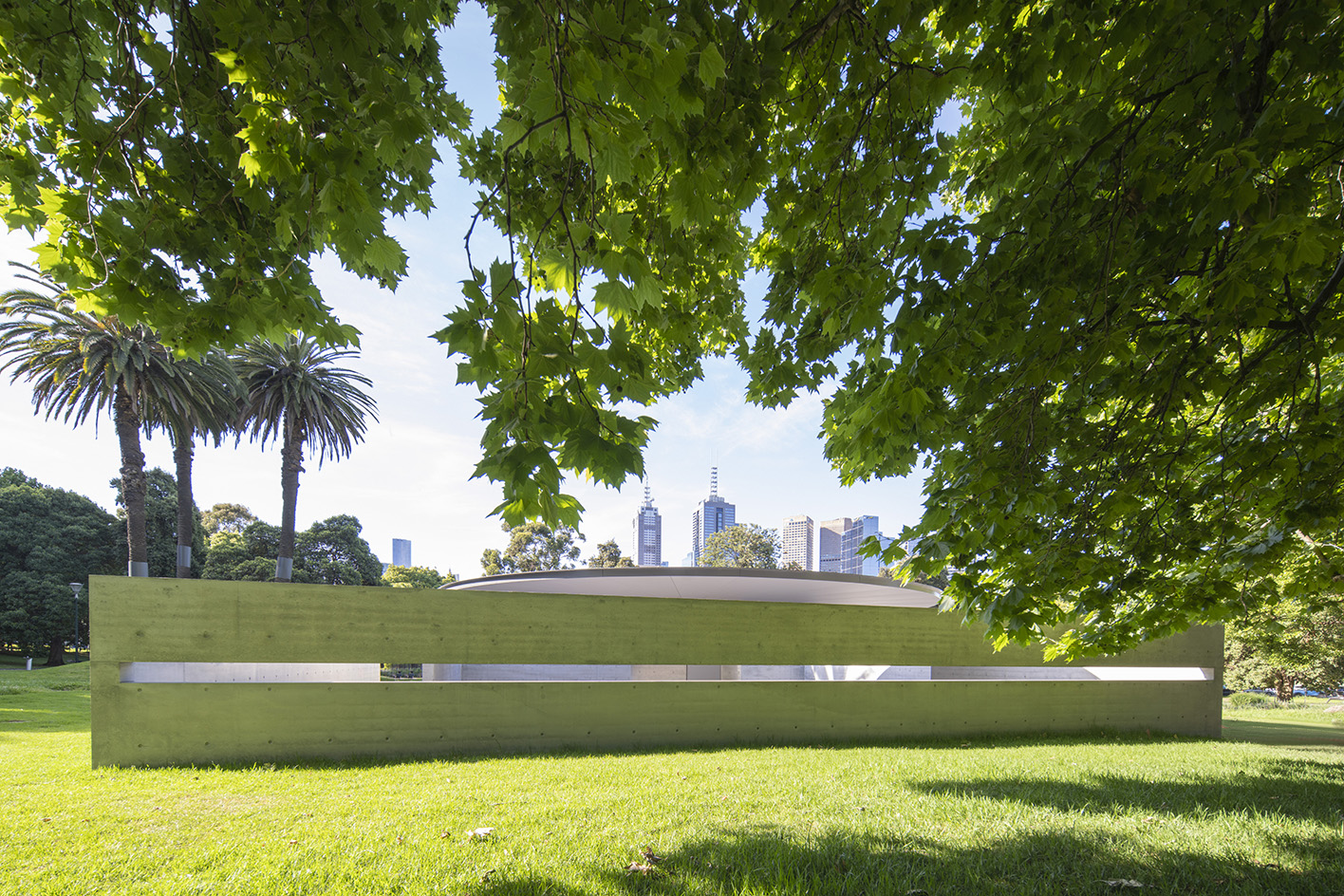
Floating above the internal courtyard is a 14.4m aluminum-clad disc resting on a central concrete column, completing Ando’s masterclass in zen minimalist architecture that delivers a rare moment of calm in Melbourne’s city centre. In a nod to MPavilion’s history, Ando worked with Sean Godsell – the designer of the very first MPavilion – as the executive architect on this project.

Over the next five months, MPavilion will host over 150 free public events inspired by Ando’s architecture. 'I am honoured to have completed my first project in Australia, and to have created a piece of living architecture that will have such an important role in the cultural life of Melbourne this summer,' said Ando.
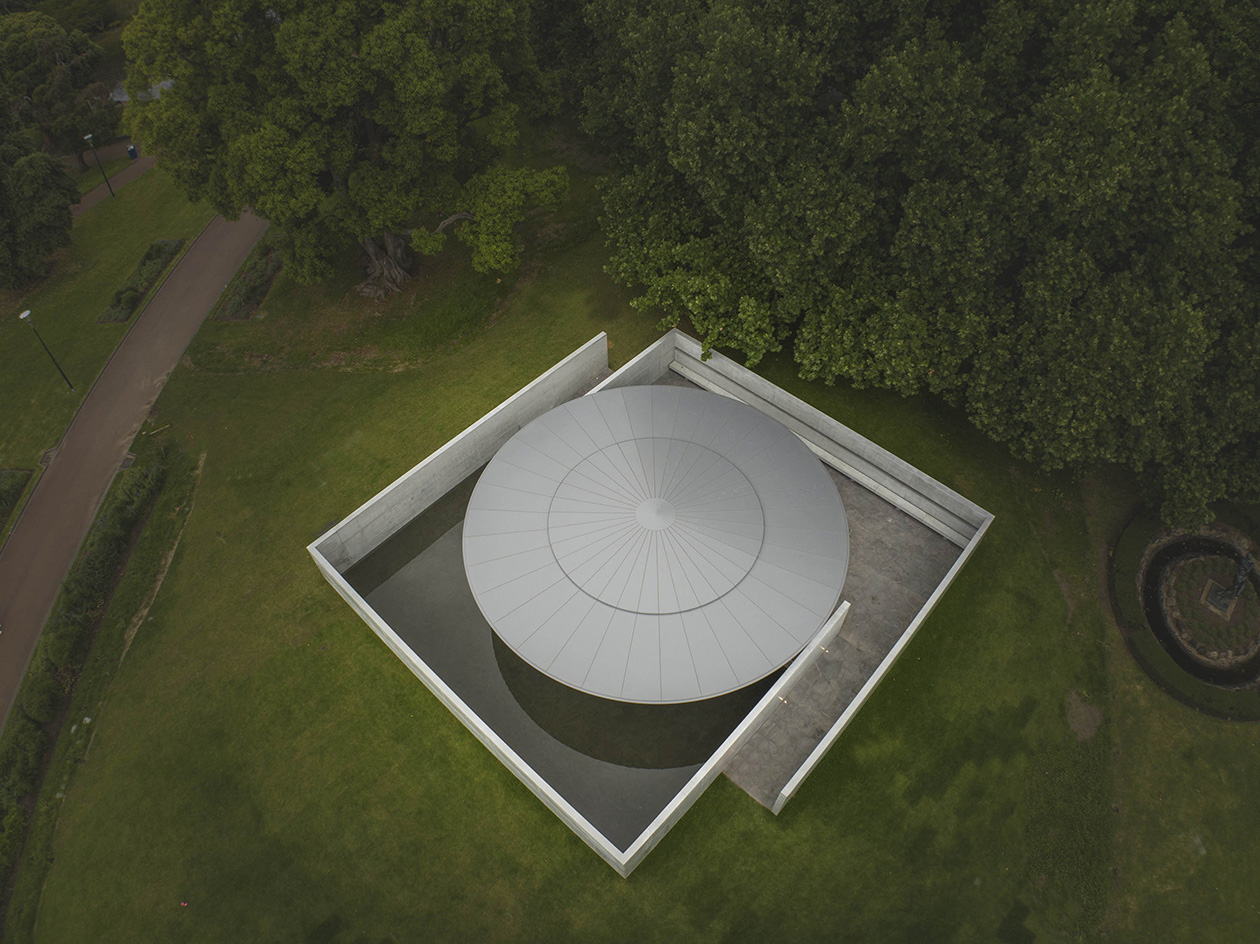
'I hope that as people visit, they allow this space to enter their hearts, and allow their senses to tune into the light and breeze interacting with them and this space. I hope for them an experience of harmony with nature, with themselves, and with others.'
Wallpaper* Newsletter
Receive our daily digest of inspiration, escapism and design stories from around the world direct to your inbox.
Elias Redstone is Wallpaper’s Australia editor and an acclaimed arts leader. He is the founder and artistic director of Photo Australia / PHOTO International Festival of Photography, Melbourne. Previously, Elias was senior curator of The Architecture Foundation, London. He has curated exhibitions for museums and galleries internationally including Barbican Art Gallery, London; Storefront for Art and Architecture, New York; and Centre for Contemporary Photography, Melbourne. His book Shooting Space: Architecture in Contemporary Photography is published by Phaidon.
-
 Eight designers to know from Rossana Orlandi Gallery’s Milan Design Week 2025 exhibition
Eight designers to know from Rossana Orlandi Gallery’s Milan Design Week 2025 exhibitionWallpaper’s highlights from the mega-exhibition at Rossana Orlandi Gallery include some of the most compelling names in design today
By Anna Solomon
-
 Nikos Koulis brings a cool wearability to high jewellery
Nikos Koulis brings a cool wearability to high jewelleryNikos Koulis experiments with unusual diamond cuts and modern materials in a new collection, ‘Wish’
By Hannah Silver
-
 A Xingfa cement factory’s reimagining breathes new life into an abandoned industrial site
A Xingfa cement factory’s reimagining breathes new life into an abandoned industrial siteWe tour the Xingfa cement factory in China, where a redesign by landscape specialist SWA Group completely transforms an old industrial site into a lush park
By Daven Wu
-
 The humble glass block shines brightly again in this Melbourne apartment building
The humble glass block shines brightly again in this Melbourne apartment buildingThanks to its striking glass block panels, Splinter Society’s Newburgh Light House in Melbourne turns into a beacon of light at night
By Léa Teuscher
-
 A contemporary retreat hiding in plain sight in Sydney
A contemporary retreat hiding in plain sight in SydneyThis contemporary retreat is set behind an unassuming neo-Georgian façade in the heart of Sydney’s Woollahra Village; a serene home designed by Australian practice Tobias Partners
By Léa Teuscher
-
 Join our world tour of contemporary homes across five continents
Join our world tour of contemporary homes across five continentsWe take a world tour of contemporary homes, exploring case studies of how we live; we make five stops across five continents
By Ellie Stathaki
-
 Who wouldn't want to live in this 'treehouse' in Byron Bay?
Who wouldn't want to live in this 'treehouse' in Byron Bay?A 1980s ‘treehouse’, on the edge of a national park in Byron Bay, is powered by the sun, architectural provenance and a sense of community
By Carli Philips
-
 A modernist Melbourne house gets a contemporary makeover
A modernist Melbourne house gets a contemporary makeoverSilhouette House, a modernist Melbourne house, gets a contemporary makeover by architects Powell & Glenn
By Ellie Stathaki
-
 A suburban house is expanded into two striking interconnected dwellings
A suburban house is expanded into two striking interconnected dwellingsJustin Mallia’s suburban house, a residential puzzle box in Melbourne’s Clifton Hill, interlocks old and new to enhance light, space and efficiency
By Jonathan Bell
-
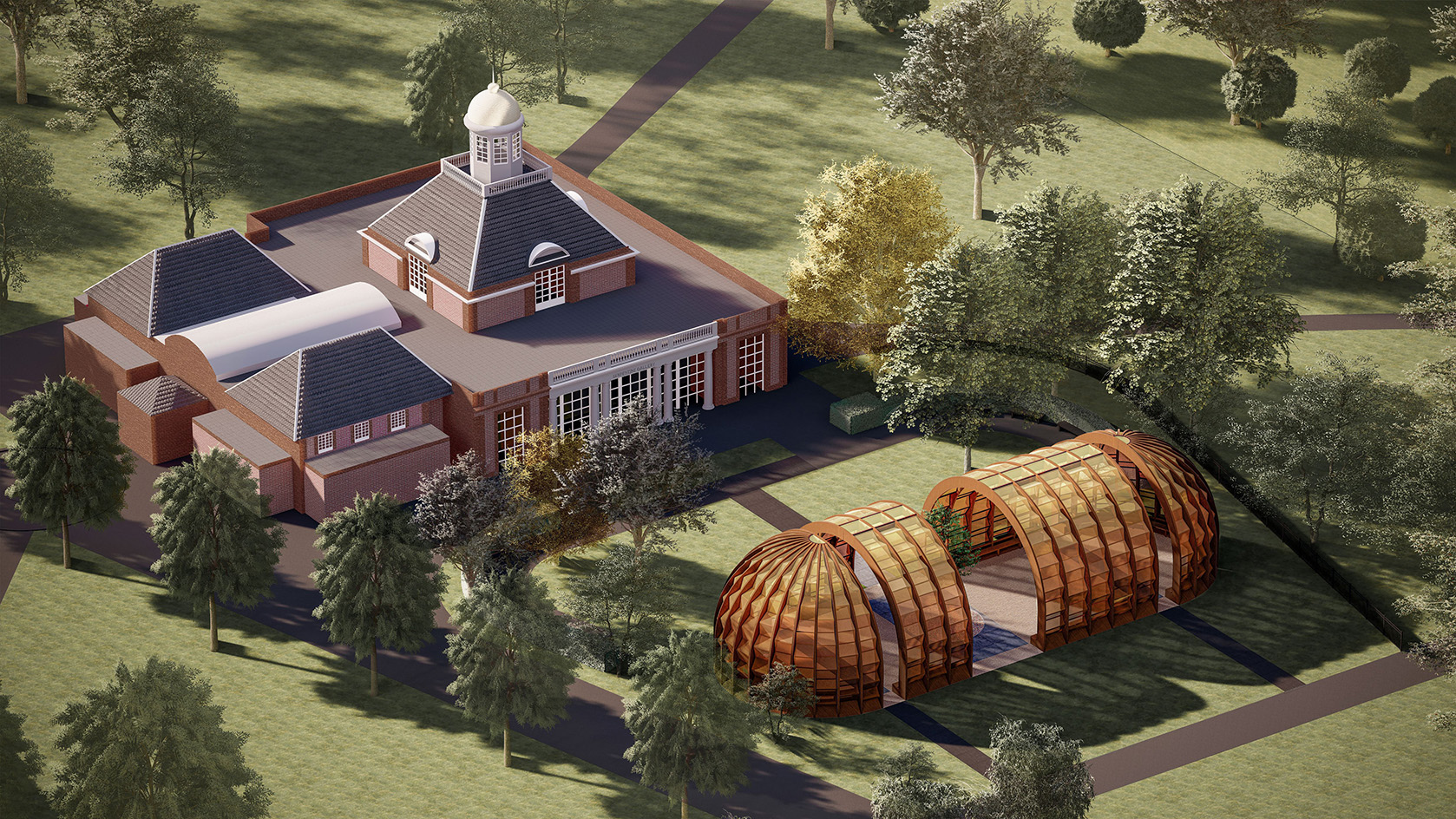 2025 Serpentine Pavilion: this year's architect, Marina Tabassum, explains her design
2025 Serpentine Pavilion: this year's architect, Marina Tabassum, explains her designThe 2025 Serpentine Pavilion design by Marina Tabassum is unveiled; the Bangladeshi architect talks to us about the commission, vision, and the notion of time
By Ellie Stathaki
-
 Palm Beach Tree House overhauls a cottage in Sydney’s Northern Beaches into a treetop retreat
Palm Beach Tree House overhauls a cottage in Sydney’s Northern Beaches into a treetop retreatSet above the surf, Palm Beach Tree House by Richard Coles Architecture sits in a desirable Northern Beaches suburb, creating a refined home in verdant surroundings
By Jonathan Bell