Glenn Murcutt unveils 2019 MPavilion in Melbourne's Victoria Gardens
With lightness, shelter and the ephemeral in mind, Australian architect Glenn Murcutt has designed the newly opened 2019 MPavilion in Melbourne's Victoria Gardens as a climate-conscious lantern
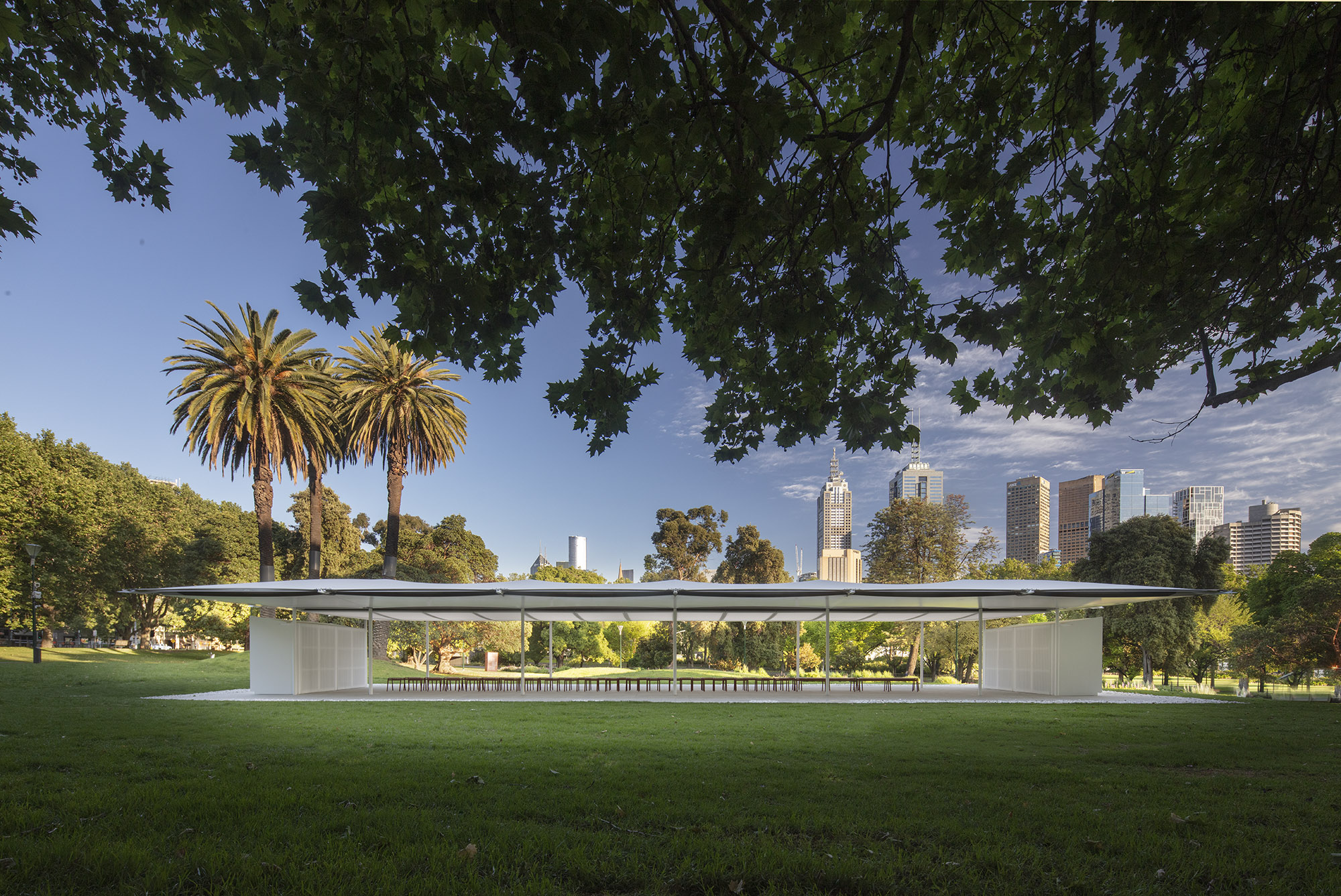
Architect Glenn Murcutt, recipient of the Pritzker Architecture Prize in 2002, has unveiled his MPavilion design in Melbourne. Murcutt was another inspiring choice by MPavilion’s founder Naomi Milgrom, who has showcased some of the world’s, as well as Australia’s leading architects through the annual summer pavilion commission. In practice for 50 years, Murcutt notably introduced the simple farm-style shed vernacular to the country’s unique landscape.
In Victoria Gardens, Murcutt’s long and low-slung MPavilion celebrates not only the architect’s love of the Australian landscape, but also his ability to reduce architecture to its bare, yet essential components. For the opening on Thursday 14 November, visitors could experience the simplicity and elegance of Murcutt’s design in a public city location. His concrete Australian Islamic Centre can also be found in Melbourne, yet many of his works are located in the countryside.
Orientated to the Yarra River and Melbourne’s city skyline, Murcutt’s pavilion features a lightweight membrane roof supported by fine steel poles, not dissimilar to a tent. The structure’s concealed lighting gives the roof a ‘floating’ feel, evoking the phrase that’s often associated with Murcutt’s architecture: ‘Touching the earth lightly’. At the two furthest end of the pavilion, timber-battened cupboards reminiscent of those in a Balinese home conceal storage and are reminders of Australia’s position within the south-east Asian region.
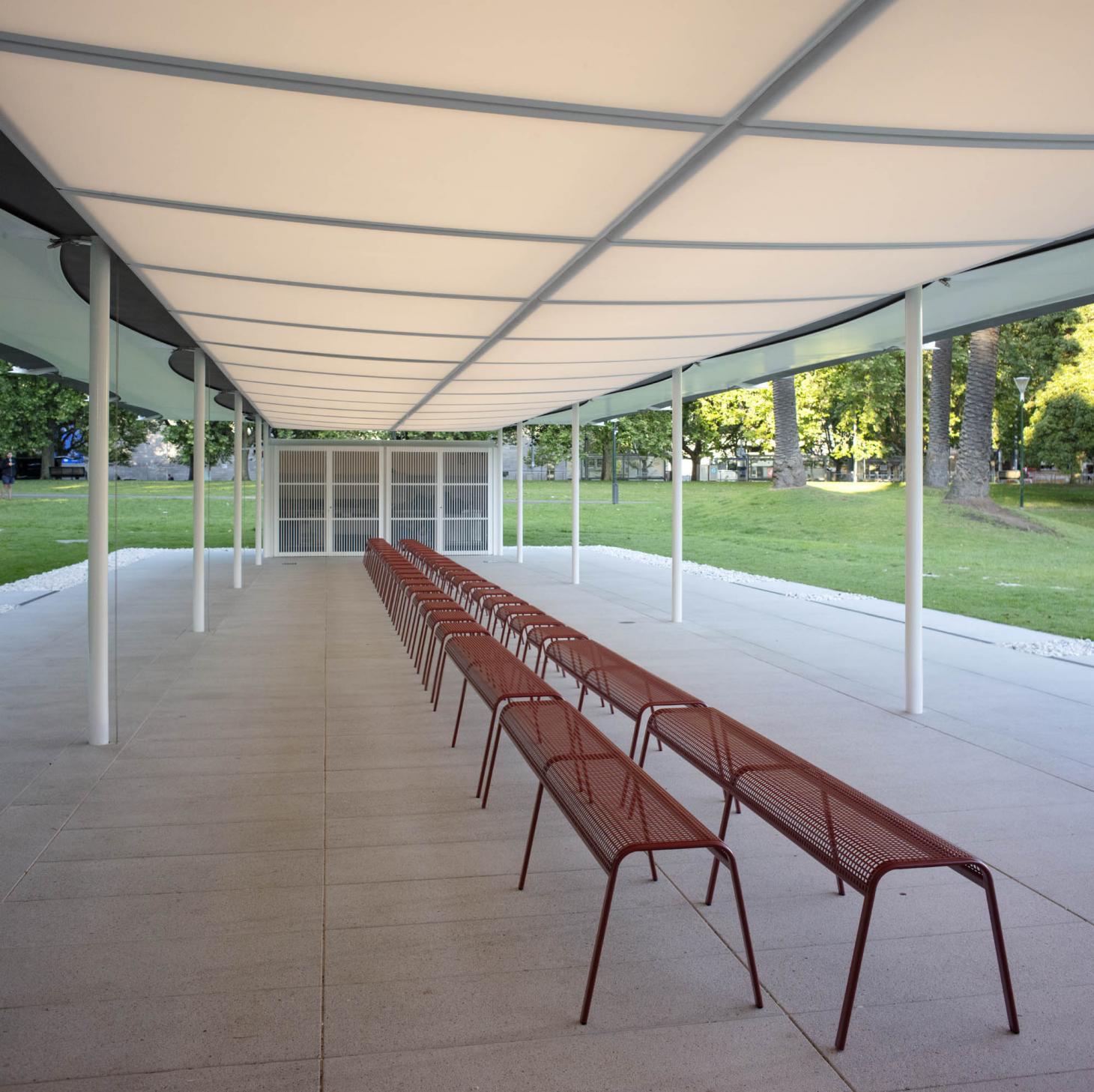
‘I felt a crisp white building, that at night could be lit from within its roof – like a lantern in the Queen Victoria Gardens, would give the pavilion a feeling of lightness. It felt appropriate for this location,' says Murcutt, who as with all his buildings, is acutely conscious of the local climatic conditions.
Naomi Milgrom AO, chair of the Naomi Milgrom Foundation, who commissioned Murcutt, says, ‘Glenn’s 50-year practice has inspired a new movement in thinking about climate-responsive design. His MPavilion refines the Australian characteristics we’ve all come to love about his buildings, and provokes a conversation about how Australian design can lead a growing international conversation about the future of cities.'
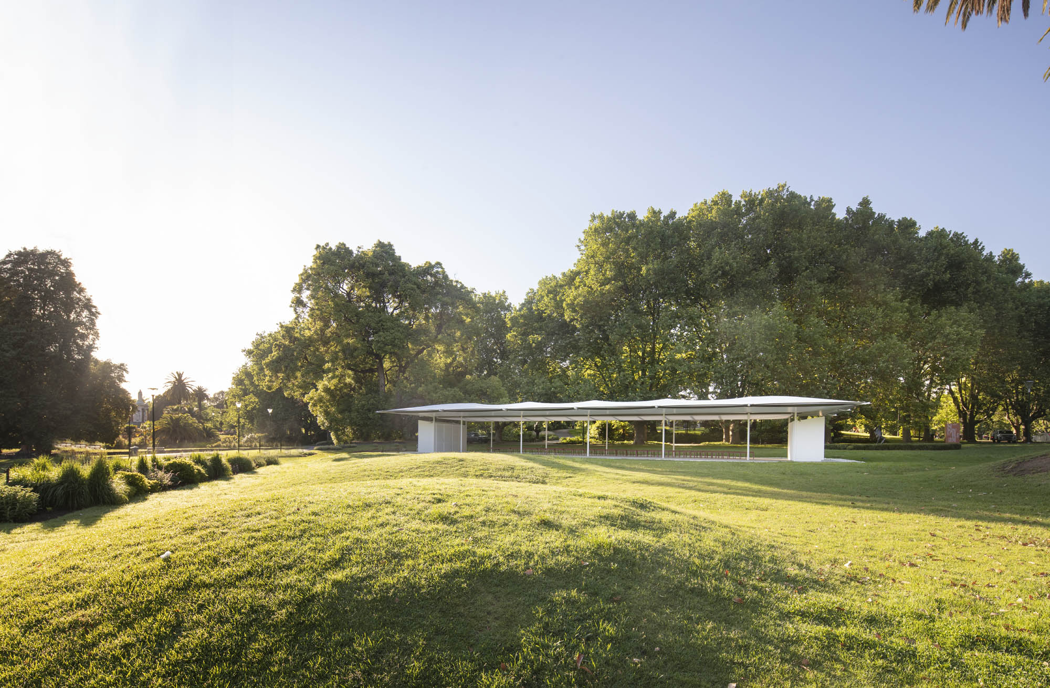
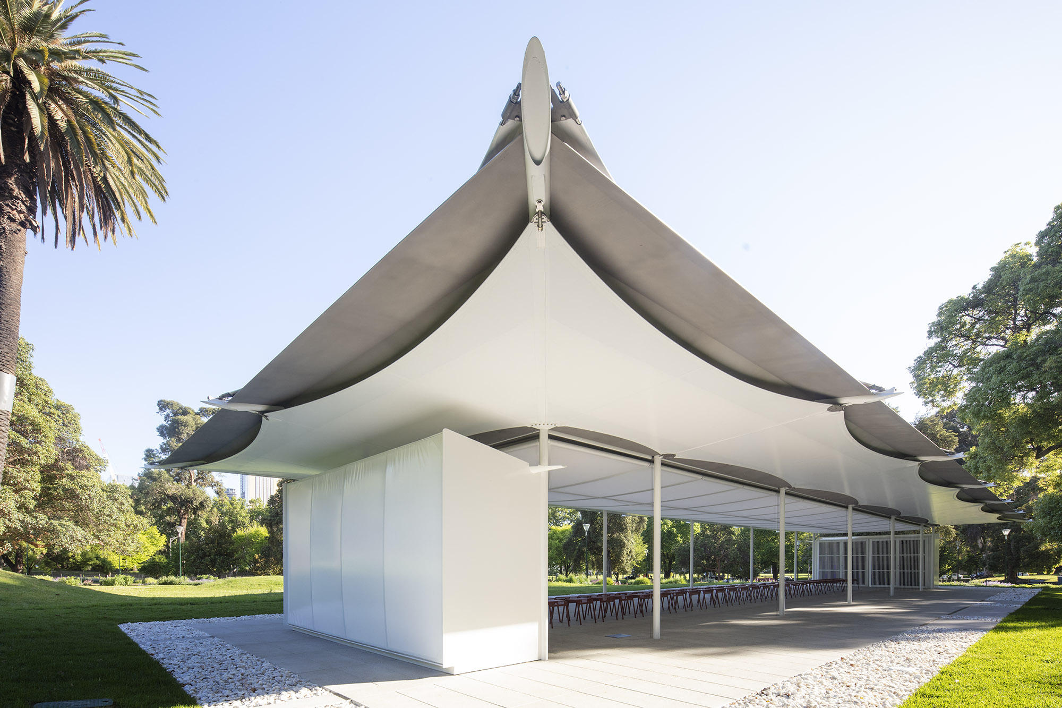
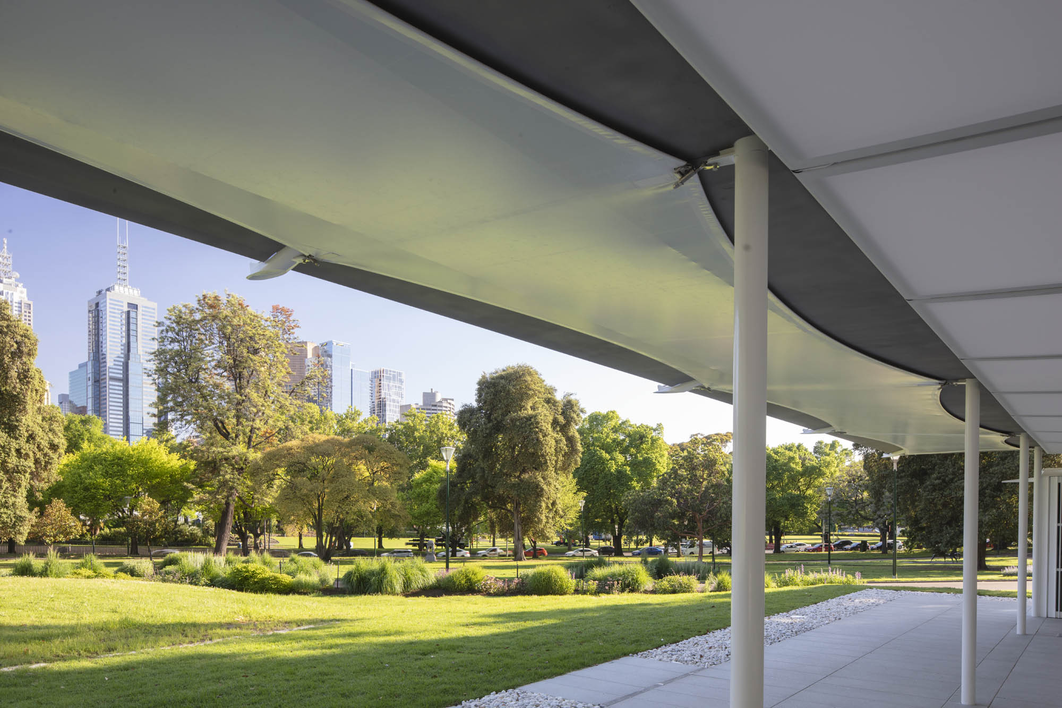
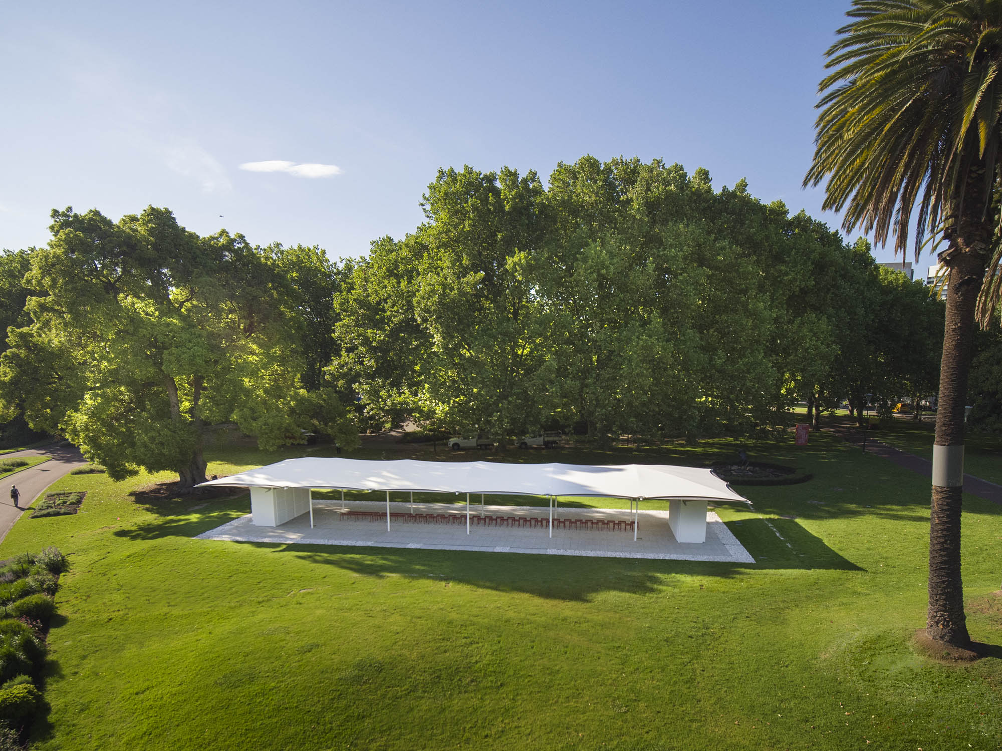
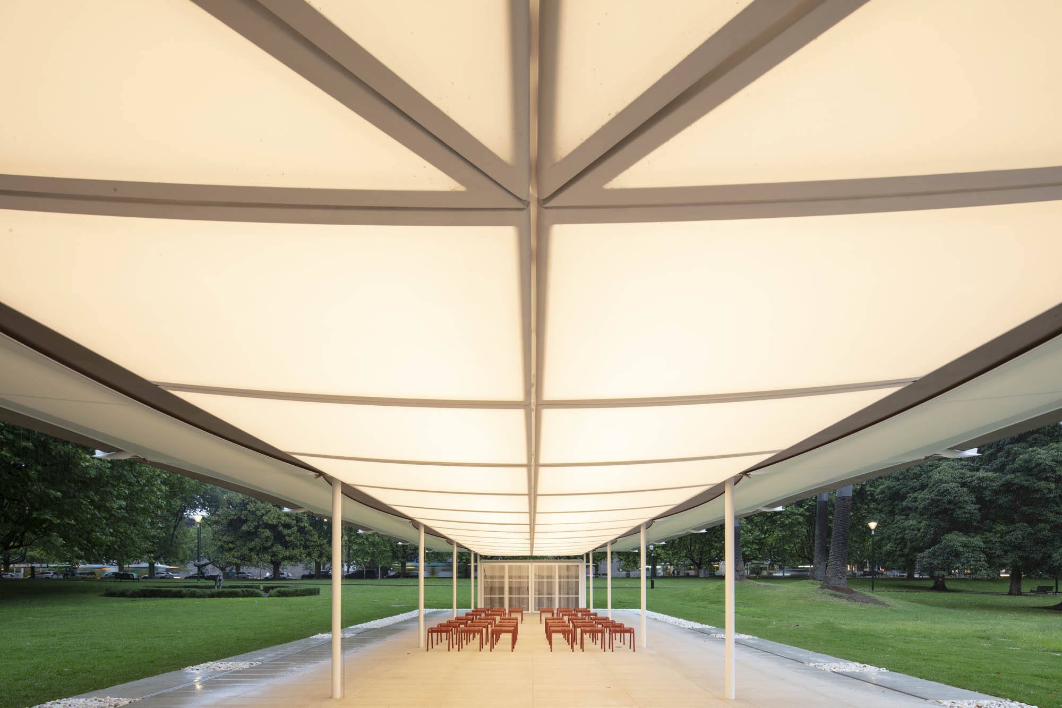
INFORMATION
Wallpaper* Newsletter
Receive our daily digest of inspiration, escapism and design stories from around the world direct to your inbox.
Stephen Crafti started writing on Architecture & Design in the early 1990s after purchasing a modernist 1950s house designed by Neil Montgomery. Fast forward several decades, Crafti is still as passionate and excited about seeing and writing on contemporary architecture and design, having published 50 books to date as well as writing for leading newspapers and magazines.
-
 ‘Independence, community, legacy’: inside a new book documenting the history of cult British streetwear label Aries
‘Independence, community, legacy’: inside a new book documenting the history of cult British streetwear label AriesRizzoli’s ‘Aries Arise Archive’ documents the last ten years of the ‘independent, rebellious’ London-based label. Founder Sofia Prantera tells Wallpaper* the story behind the project
By Jack Moss
-
 Head out to new frontiers in the pocket-sized Project Safari off-road supercar
Head out to new frontiers in the pocket-sized Project Safari off-road supercarProject Safari is the first venture from Get Lost Automotive and represents a radical reworking of the original 1990s-era Lotus Elise
By Jonathan Bell
-
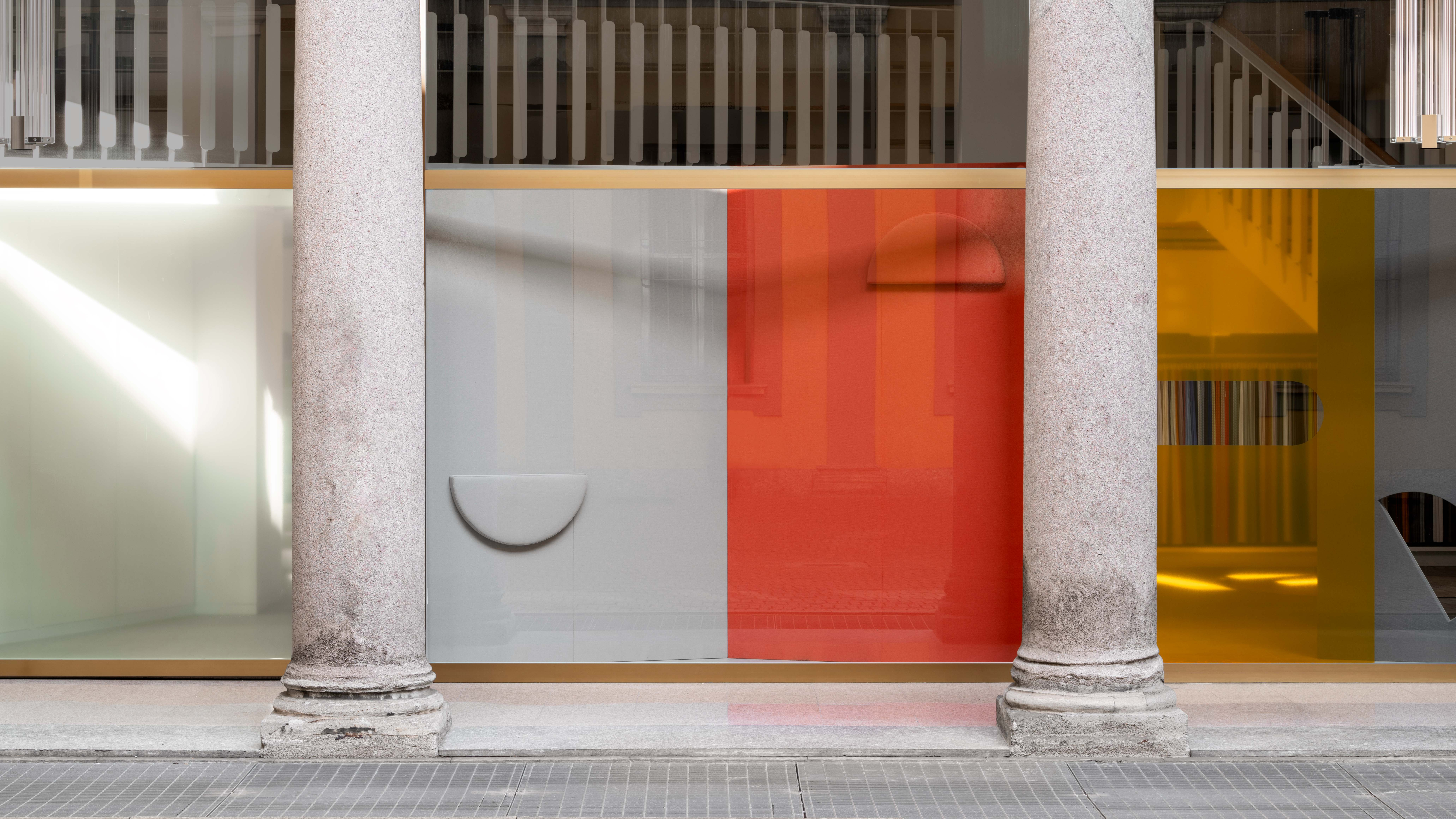 Kapwani Kiwanga transforms Kvadrat’s Milan showroom with a prismatic textile made from ocean waste
Kapwani Kiwanga transforms Kvadrat’s Milan showroom with a prismatic textile made from ocean wasteThe Canada-born artist draws on iridescence in nature to create a dual-toned textile made from ocean-bound plastic
By Ali Morris
-
 The humble glass block shines brightly again in this Melbourne apartment building
The humble glass block shines brightly again in this Melbourne apartment buildingThanks to its striking glass block panels, Splinter Society’s Newburgh Light House in Melbourne turns into a beacon of light at night
By Léa Teuscher
-
 A contemporary retreat hiding in plain sight in Sydney
A contemporary retreat hiding in plain sight in SydneyThis contemporary retreat is set behind an unassuming neo-Georgian façade in the heart of Sydney’s Woollahra Village; a serene home designed by Australian practice Tobias Partners
By Léa Teuscher
-
 Join our world tour of contemporary homes across five continents
Join our world tour of contemporary homes across five continentsWe take a world tour of contemporary homes, exploring case studies of how we live; we make five stops across five continents
By Ellie Stathaki
-
 Who wouldn't want to live in this 'treehouse' in Byron Bay?
Who wouldn't want to live in this 'treehouse' in Byron Bay?A 1980s ‘treehouse’, on the edge of a national park in Byron Bay, is powered by the sun, architectural provenance and a sense of community
By Carli Philips
-
 A modernist Melbourne house gets a contemporary makeover
A modernist Melbourne house gets a contemporary makeoverSilhouette House, a modernist Melbourne house, gets a contemporary makeover by architects Powell & Glenn
By Ellie Stathaki
-
 A suburban house is expanded into two striking interconnected dwellings
A suburban house is expanded into two striking interconnected dwellingsJustin Mallia’s suburban house, a residential puzzle box in Melbourne’s Clifton Hill, interlocks old and new to enhance light, space and efficiency
By Jonathan Bell
-
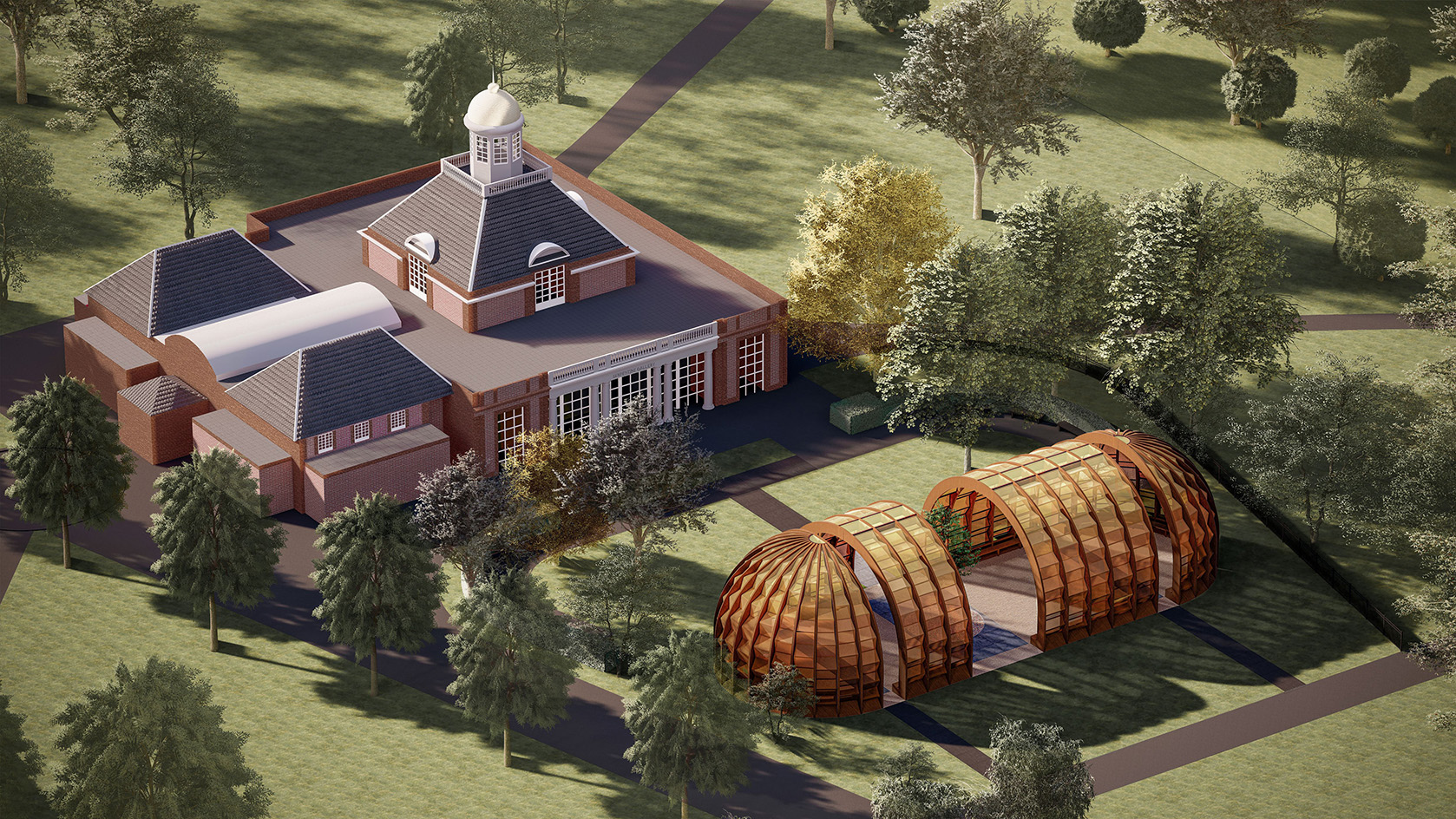 2025 Serpentine Pavilion: this year's architect, Marina Tabassum, explains her design
2025 Serpentine Pavilion: this year's architect, Marina Tabassum, explains her designThe 2025 Serpentine Pavilion design by Marina Tabassum is unveiled; the Bangladeshi architect talks to us about the commission, vision, and the notion of time
By Ellie Stathaki
-
 Palm Beach Tree House overhauls a cottage in Sydney’s Northern Beaches into a treetop retreat
Palm Beach Tree House overhauls a cottage in Sydney’s Northern Beaches into a treetop retreatSet above the surf, Palm Beach Tree House by Richard Coles Architecture sits in a desirable Northern Beaches suburb, creating a refined home in verdant surroundings
By Jonathan Bell