Melbourne’s MPavilion announces 2021 architects
Francesco Magnani and Traudy Pelzel of MAP Studio have been announced by the Naomi Milgrom Foundation to design the 2021 MPavilion in Melbourne, Australia
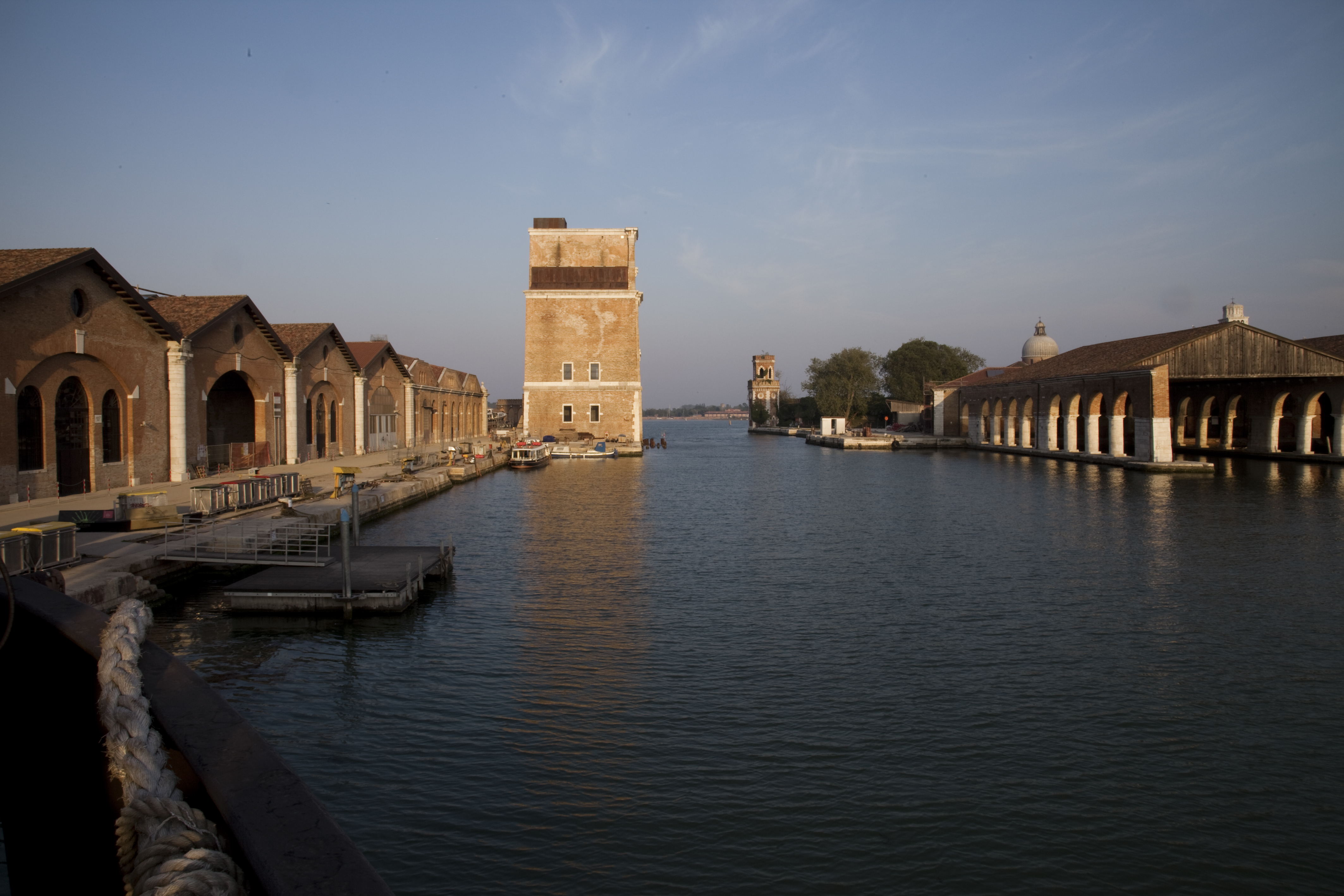
With the pandemic disrupting last year's MPavilion annual plans, more than a year has passed without a new, beloved community-focused architectural structure and cultural laboratory in Melbroune's Queen Victoria Gardens. But fear not; following up on a different, but equally engaging 2020 programme of events, the commissioner, The Naomi Milgrom Foundation, has just announced the next architecture studio to create a pavilion in the park: Venice-based Francesco Magnani and Traudy Pelzel of Italian architecture practice MAP Studio.
‘We were surprised and pleased when they invited us to come to Australia to discuss the project,' recalls Pelzel, one of the two co-founders of the Venice based practice. ‘They had seen our Asplund pavilion as part of the Vatican's display at the 2018 Venice Architecture Biennale. We went, had several meetings and saw the previous pavilions and the site, and in the end they confirmed to us the commission. The overall mood and passion of the MPavilion's team is very exciting. It is a project that is very important for the community in Melbourne, an urban sign of the consolidated role of civic place of meeting and inspiration that sets it apart.'
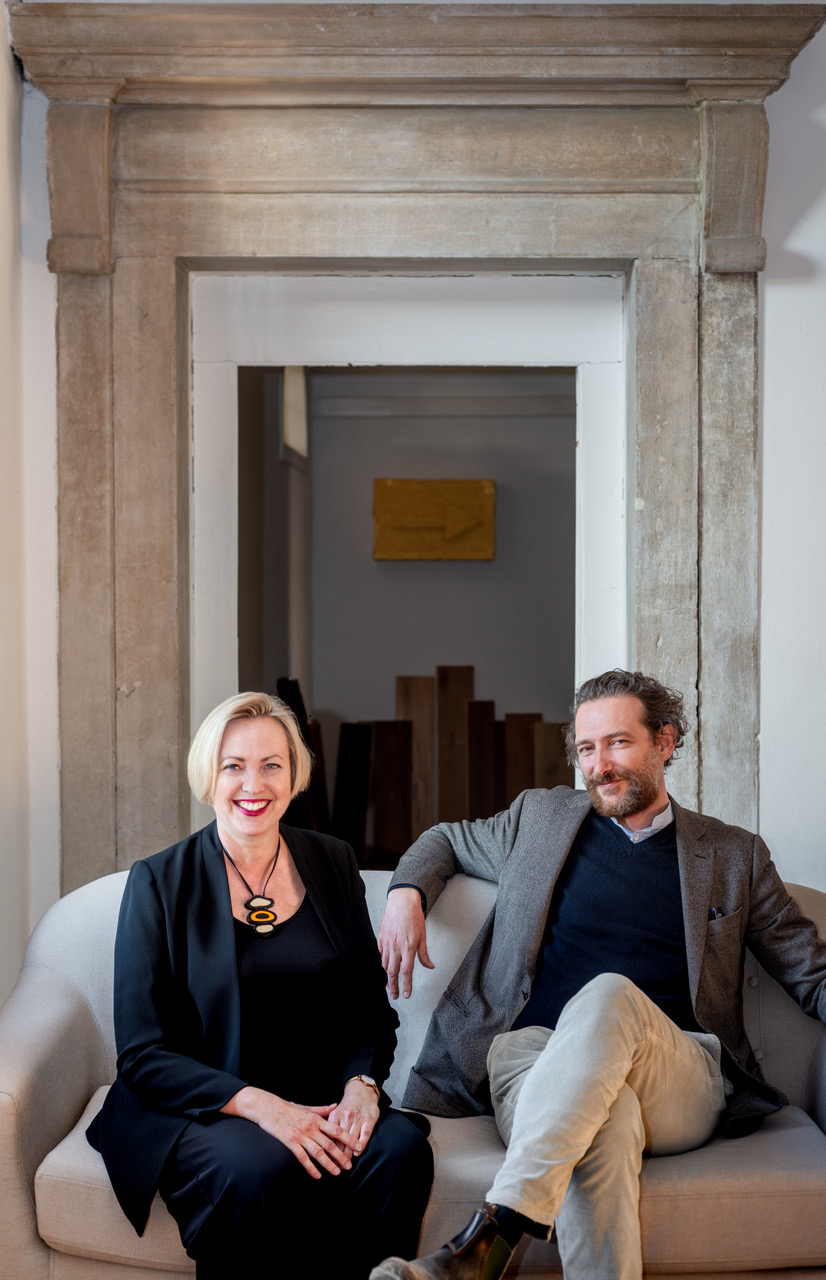
Traudy Pelzel and Francesco Magnani of Map Studio in Venice.
The project has been a while in the making, as the MPavilion design was originally scheduled for construction in 2020. The commission was the culmination of an uplifting couple of years for the young studio (which was founded in 2010); their Vatican Pavilion in Venice indeed received wide critical acclaim and was followed by the prestigious Italian Architect Award in 2018.
The studio, even though it has built few works outside its home country of Italy, is prolific, focusing on a sensitive approach to historical architecture, restoration and urbanism, while maintaining a sharp, contemporary approach and aesthetic. Its portfolio is varied, including from the refurbishment of 19th century greenhouses in Querini Park, Vincenza, to the outfitting of the National Museum of Musical Instruments in Rome, a new office building in Bologna, and the restoration of Carlo Scarpa’s Balboni House in Venice.
This sensibility of urban renewal, gentle transformation and sensitive, yet fresh and confident interventions will no doubt bring an exciting twist to the much loved Australian pavilion. Current plans outline that the 2021 MPavilion will open to the public on Thursday 11 November, 2021, while its design will be revealed in advance of that, during July.

ANNEX office building.
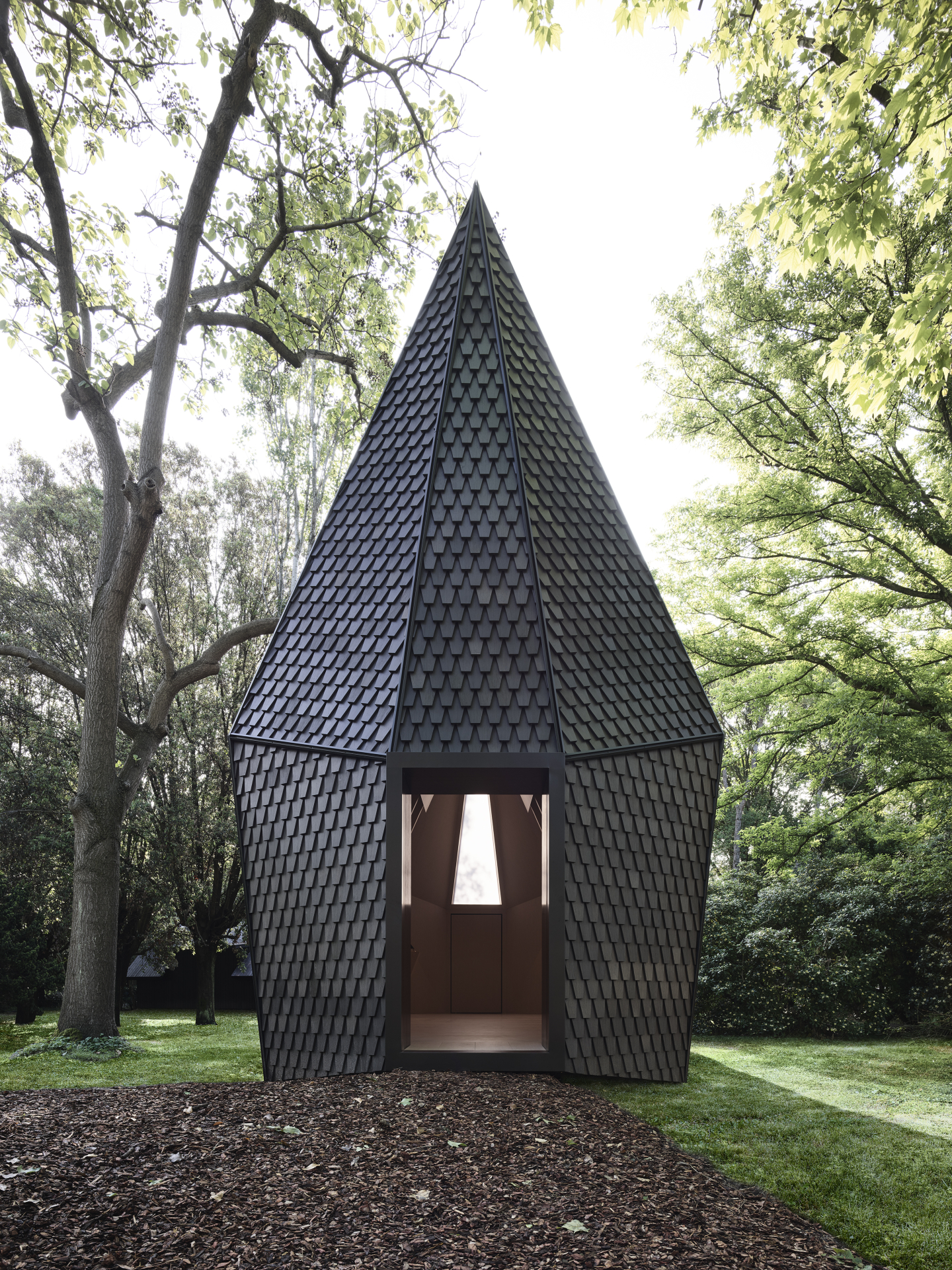
Asplund Pavilion at the 2018 Venice Architecture Biennale.
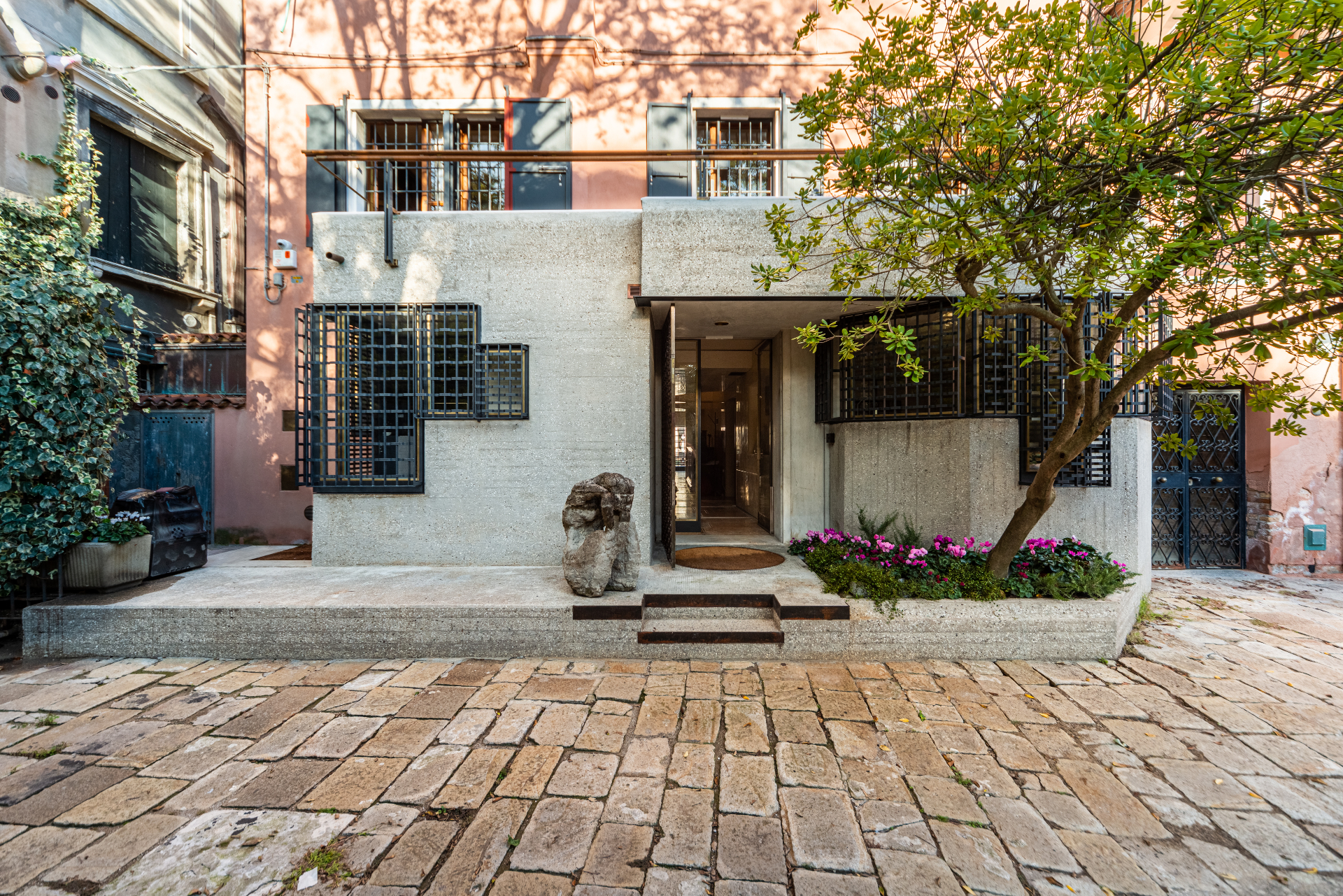
Balboni House
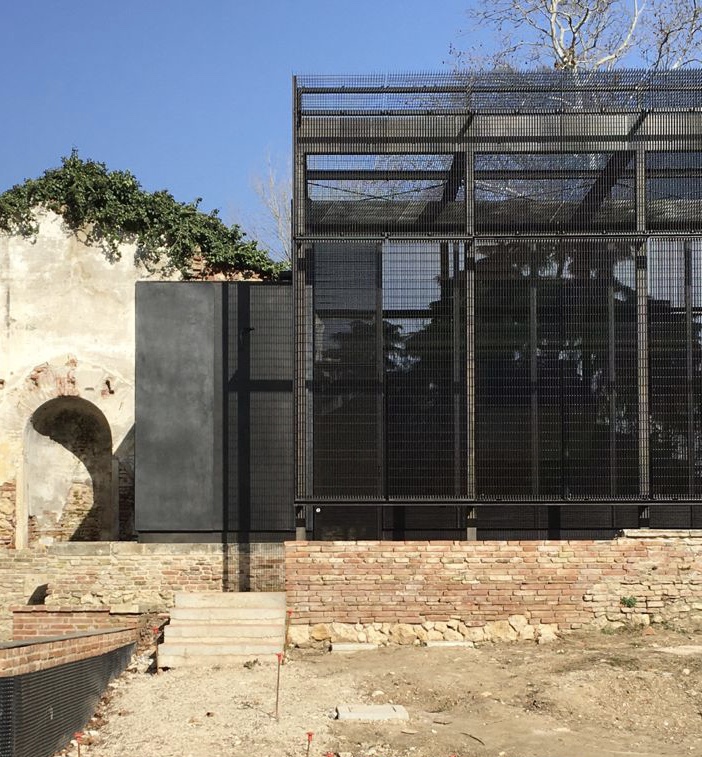
Greenhouses, Querini Park, Vicenza.
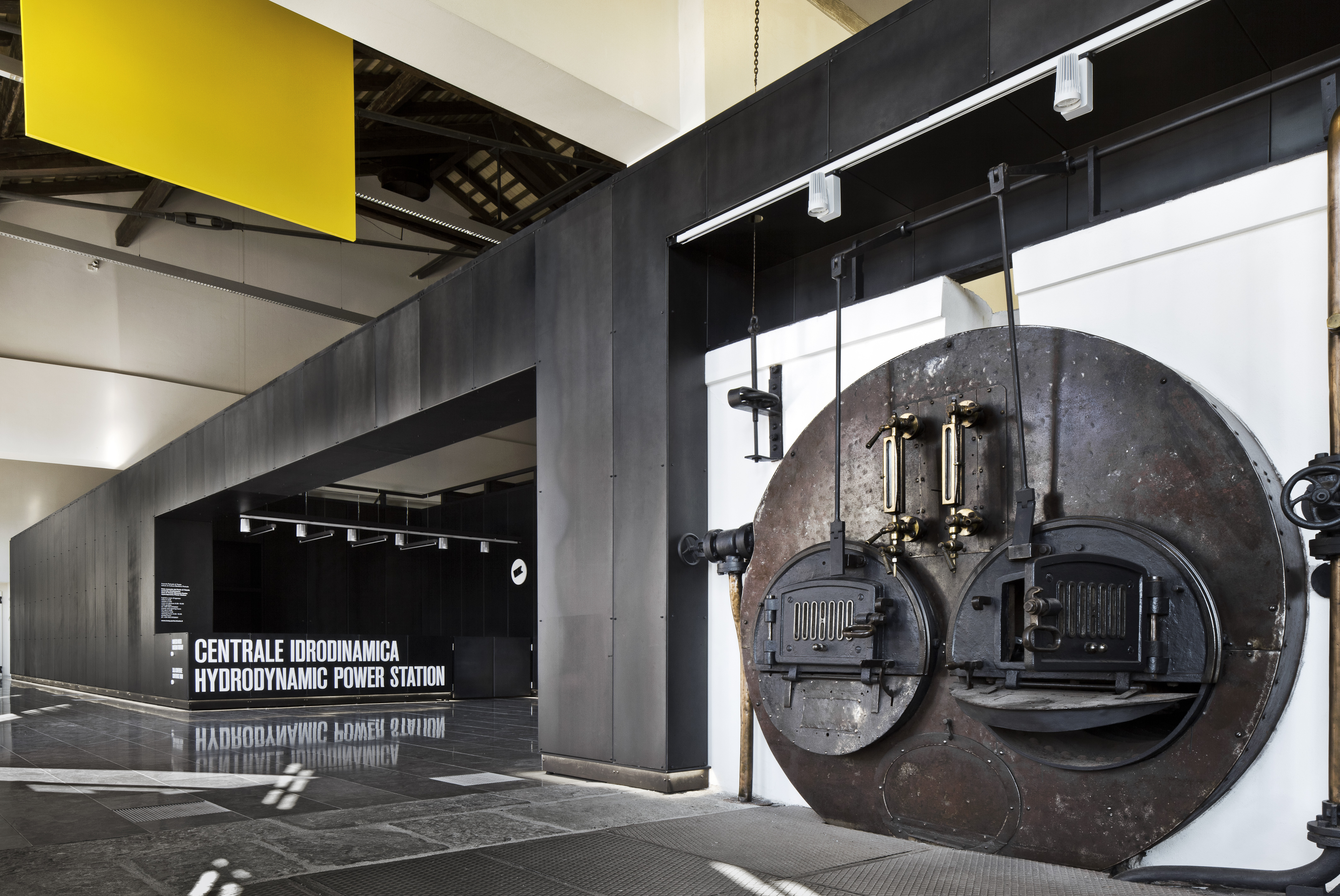
Port Museum Complex.
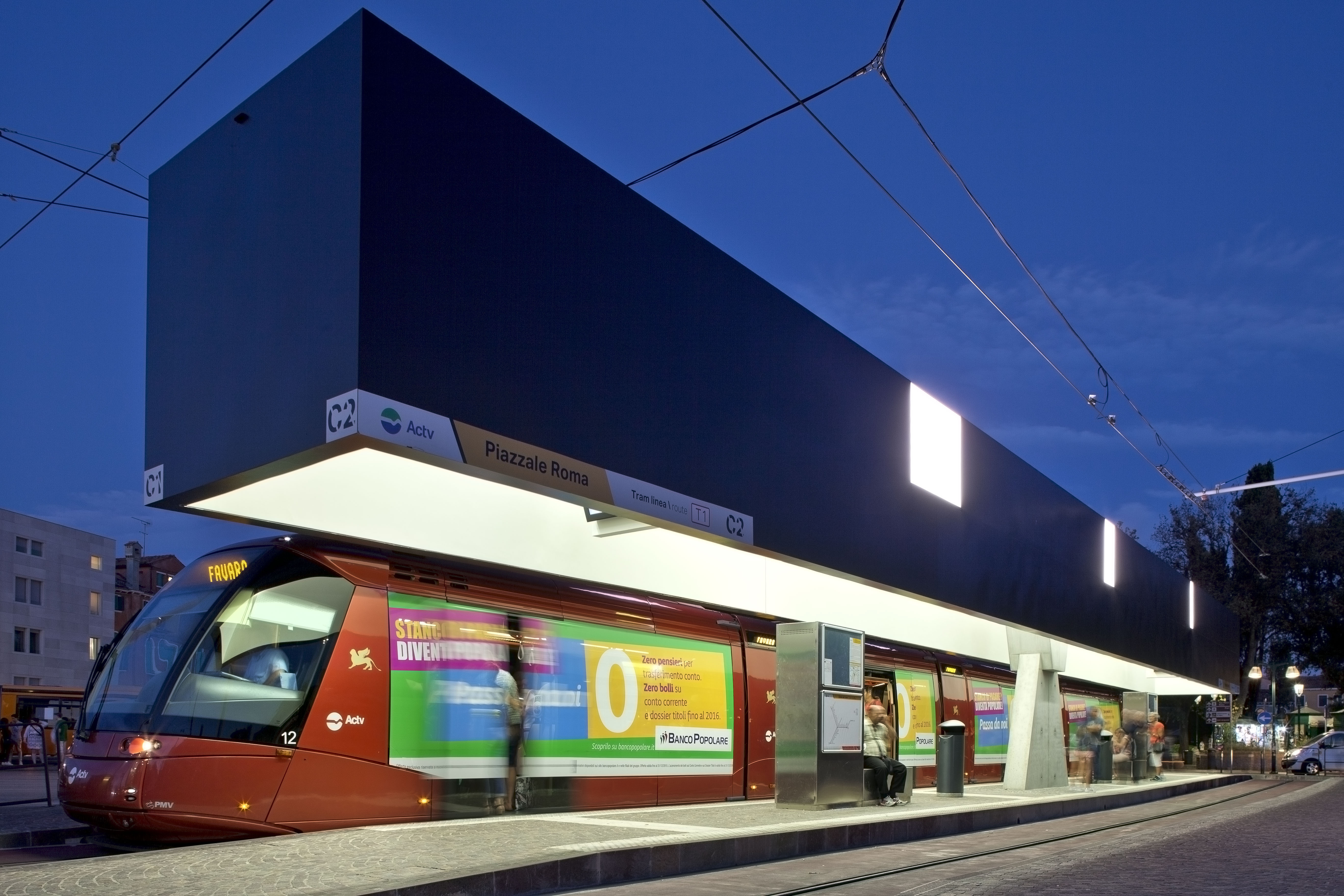
Tramway Terminal in Venice.
INFORMATION
Wallpaper* Newsletter
Receive our daily digest of inspiration, escapism and design stories from around the world direct to your inbox.
Ellie Stathaki is the Architecture & Environment Director at Wallpaper*. She trained as an architect at the Aristotle University of Thessaloniki in Greece and studied architectural history at the Bartlett in London. Now an established journalist, she has been a member of the Wallpaper* team since 2006, visiting buildings across the globe and interviewing leading architects such as Tadao Ando and Rem Koolhaas. Ellie has also taken part in judging panels, moderated events, curated shows and contributed in books, such as The Contemporary House (Thames & Hudson, 2018), Glenn Sestig Architecture Diary (2020) and House London (2022).
-
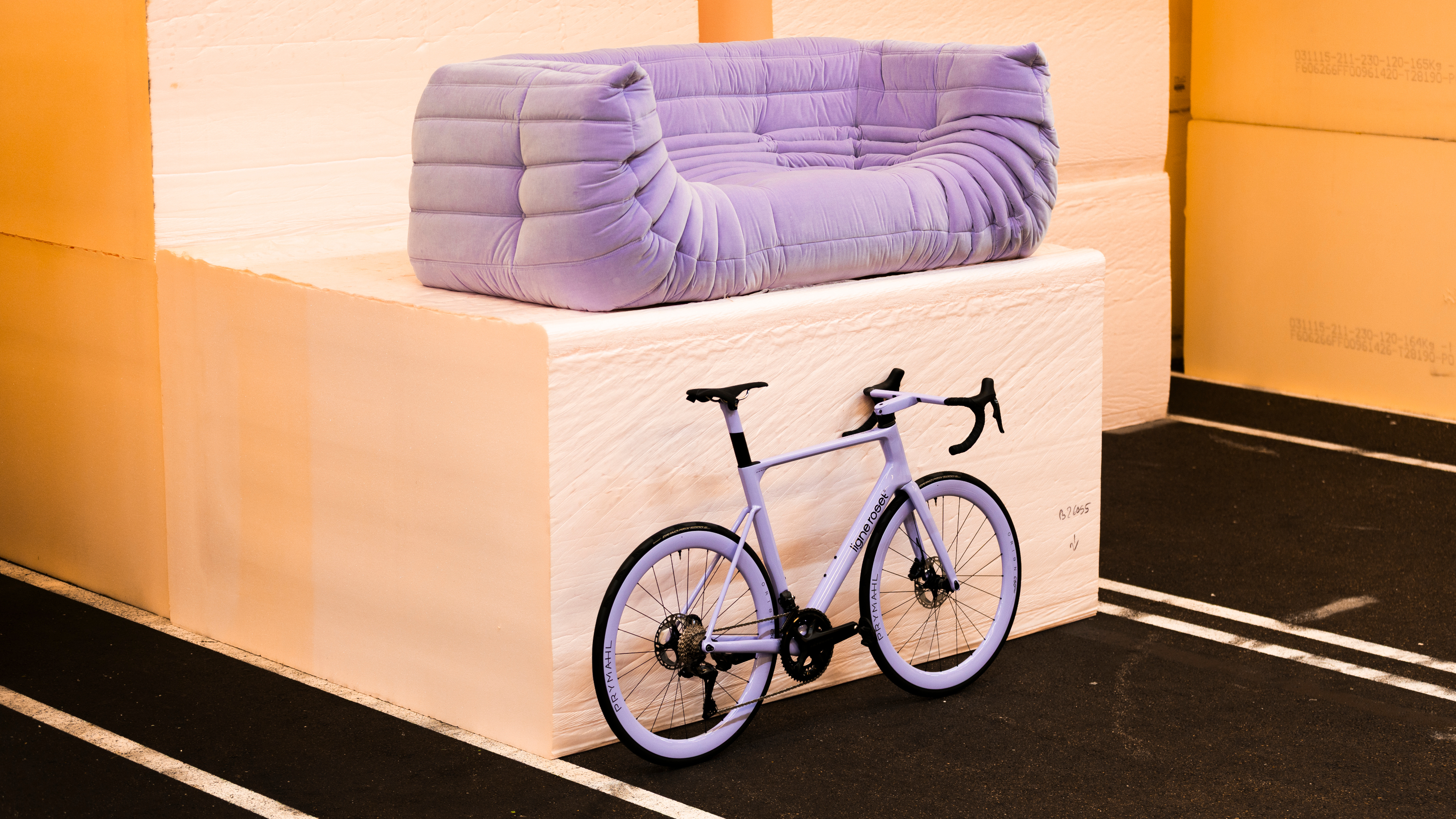 Ligne Roset teams up with Origine to create an ultra-limited-edition bike
Ligne Roset teams up with Origine to create an ultra-limited-edition bikeThe Ligne Roset x Origine bike marks the first venture from this collaboration between two major French manufacturers, each a leader in its field
By Jonathan Bell
-
 The Subaru Forester is the definition of unpretentious automotive design
The Subaru Forester is the definition of unpretentious automotive designIt’s not exactly king of the crossovers, but the Subaru Forester e-Boxer is reliable, practical and great for keeping a low profile
By Jonathan Bell
-
 Sotheby’s is auctioning a rare Frank Lloyd Wright lamp – and it could fetch $5 million
Sotheby’s is auctioning a rare Frank Lloyd Wright lamp – and it could fetch $5 millionThe architect's ‘Double-Pedestal’ lamp, which was designed for the Dana House in 1903, is hitting the auction block 13 May at Sotheby's.
By Anna Solomon
-
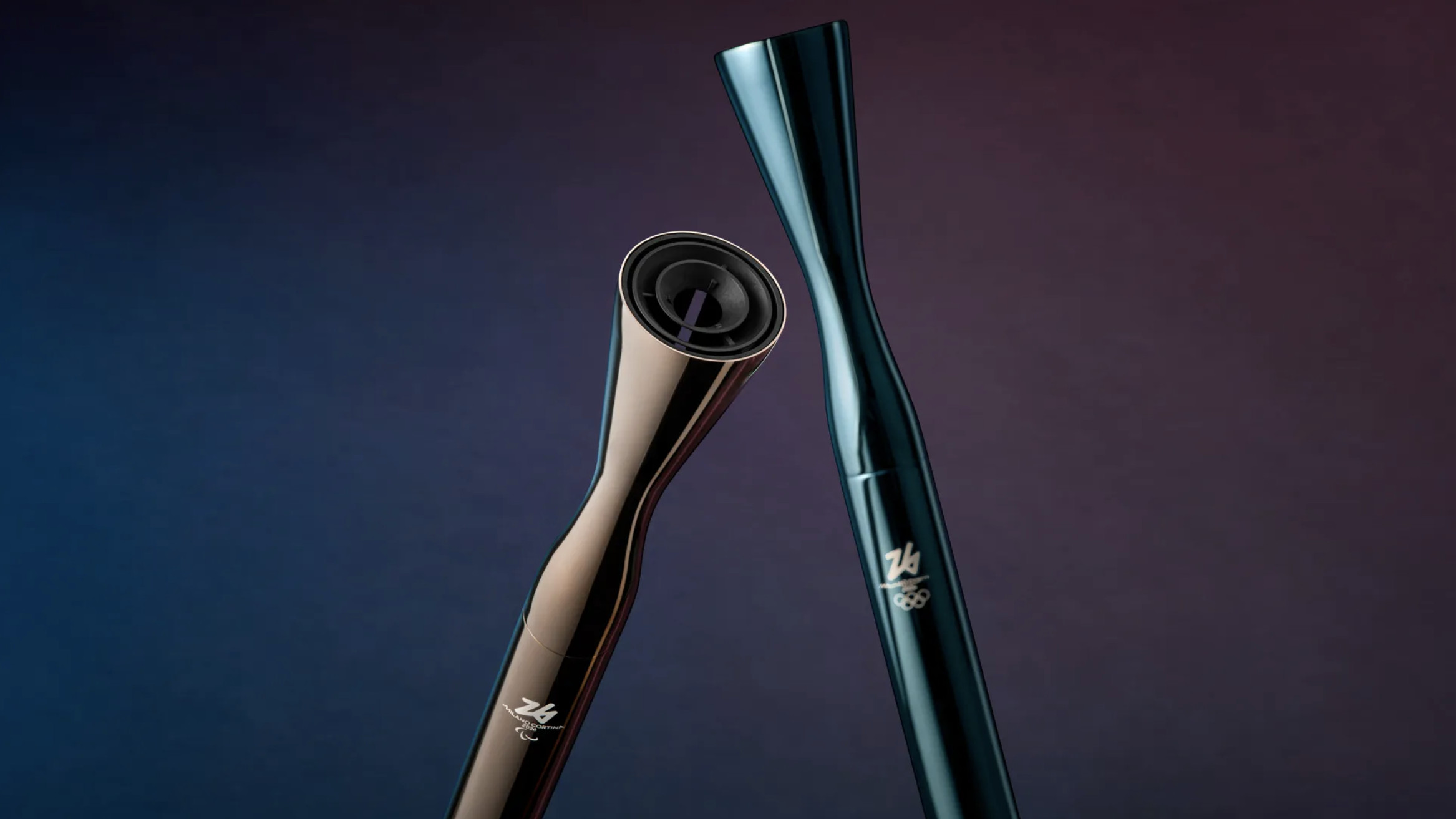 2026 Olympic and Paralympic Torches: in Carlo Ratti's minimalism ‘the flame is the protagonist’
2026 Olympic and Paralympic Torches: in Carlo Ratti's minimalism ‘the flame is the protagonist’The 2026 Olympic and Paralympic Torches for the upcoming Milano Cortina Games have been revealed, designed by architect Carlo Ratti to highlight the Olympic flame
By Ellie Stathaki
-
 The humble glass block shines brightly again in this Melbourne apartment building
The humble glass block shines brightly again in this Melbourne apartment buildingThanks to its striking glass block panels, Splinter Society’s Newburgh Light House in Melbourne turns into a beacon of light at night
By Léa Teuscher
-
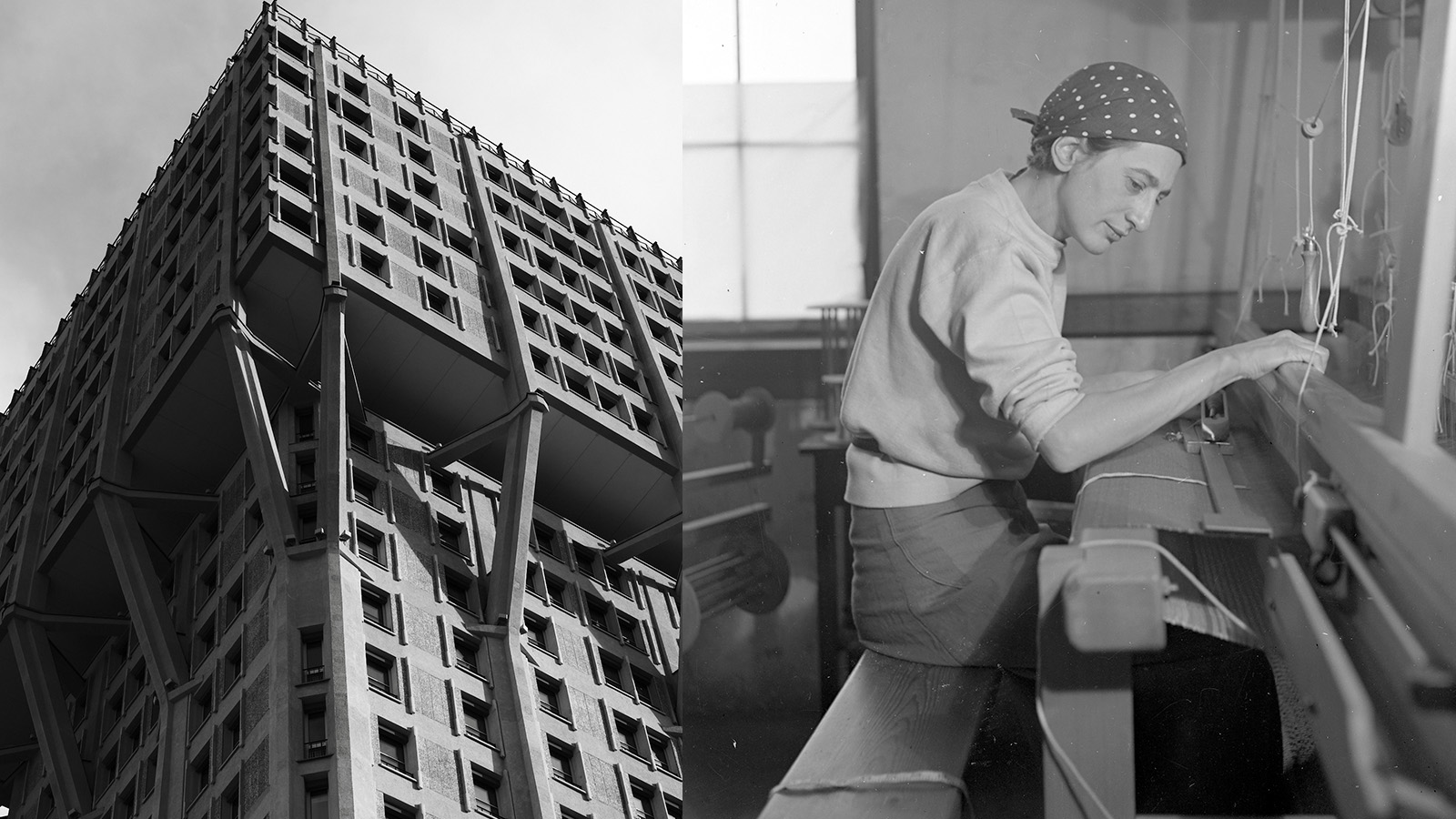 Anni Albers' weaving magic offers a delightful 2-in-1 modernist showcase in Milan
Anni Albers' weaving magic offers a delightful 2-in-1 modernist showcase in MilanA Milan Design Week showcase of Anni Albers’ weaving work, brought to life by Dedar with the Josef & Anni Albers Foundation, brings visitors to modernist icon, the BBPR-designed Torre Velasca
By Ellie Stathaki
-
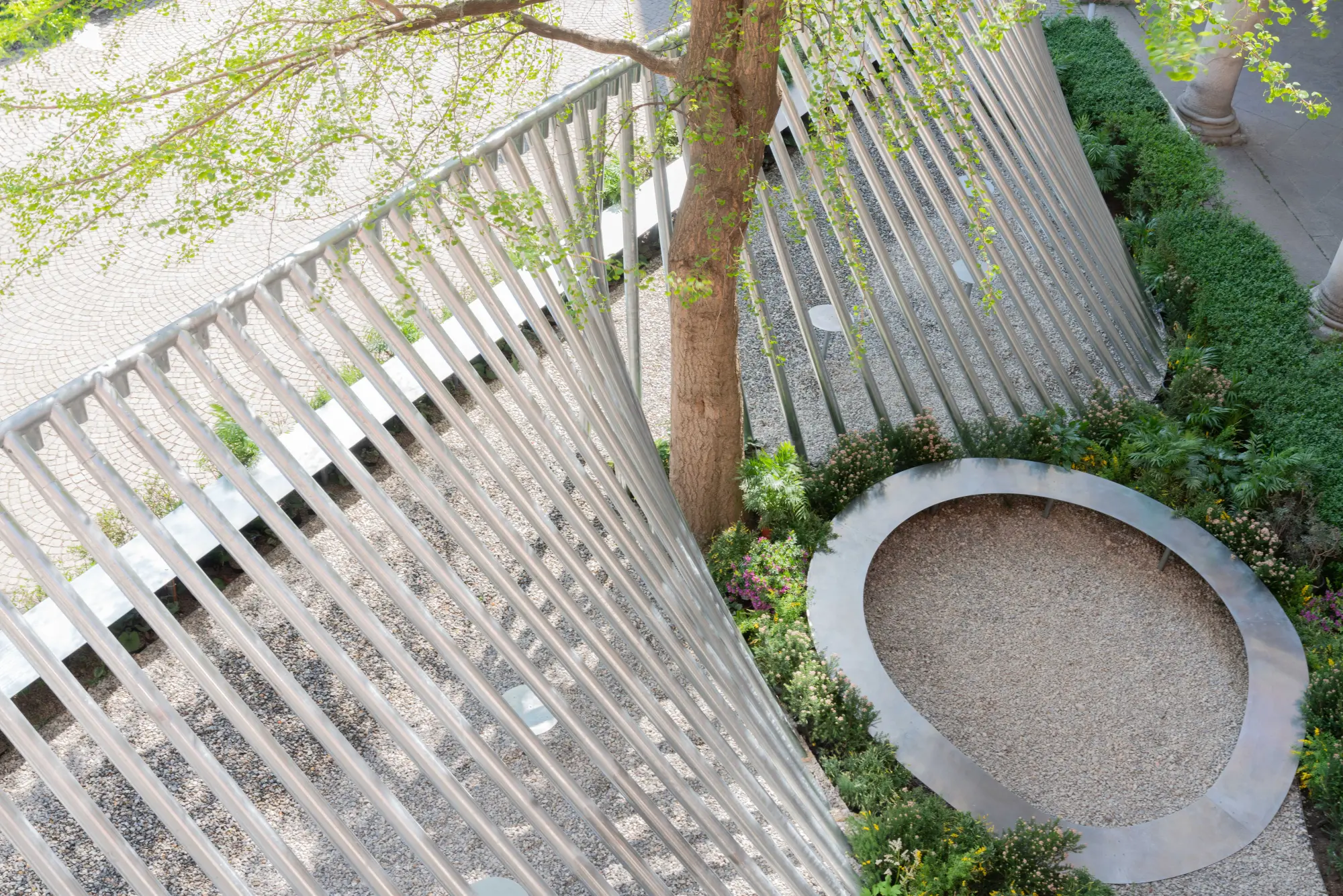 Milan Design Week: ‘A Beat of Water’ highlights the power of the precious natural resource
Milan Design Week: ‘A Beat of Water’ highlights the power of the precious natural resource‘A Beat of Water’ by BIG - Bjarke Ingels Group and Roca zooms in on water and its power – from natural element to valuable resource, touching on sustainability and consumption
By Ellie Stathaki
-
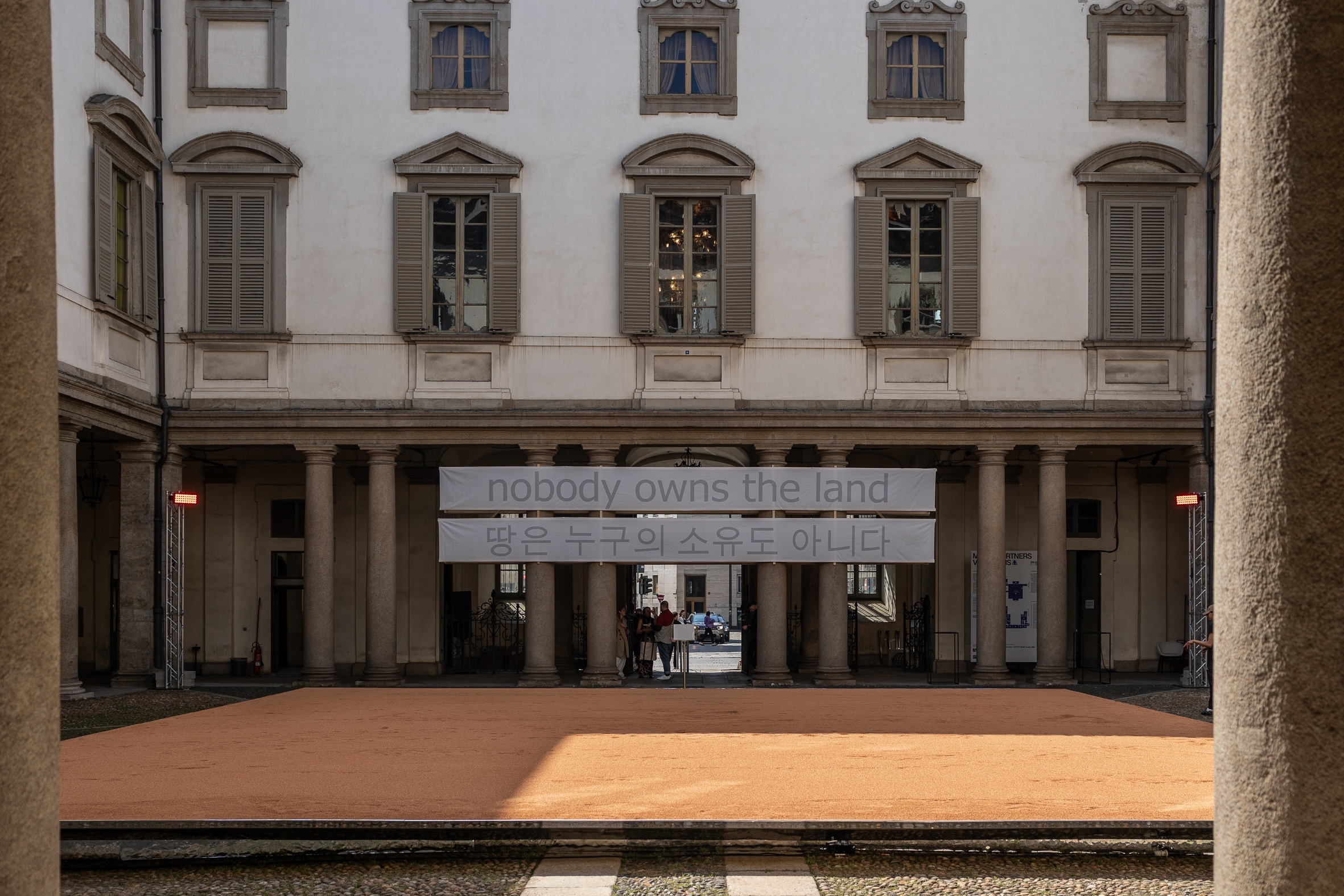 This Milan Design Week installation invites you to tread barefoot inside a palazzo
This Milan Design Week installation invites you to tread barefoot inside a palazzoAt Palazzo Litta, Moscapartners and Byoung Cho launch a contemplative installation on the theme of migration
By Ellie Stathaki
-
 The upcoming Zaha Hadid Architects projects set to transform the horizon
The upcoming Zaha Hadid Architects projects set to transform the horizonA peek at Zaha Hadid Architects’ future projects, which will comprise some of the most innovative and intriguing structures in the world
By Anna Solomon
-
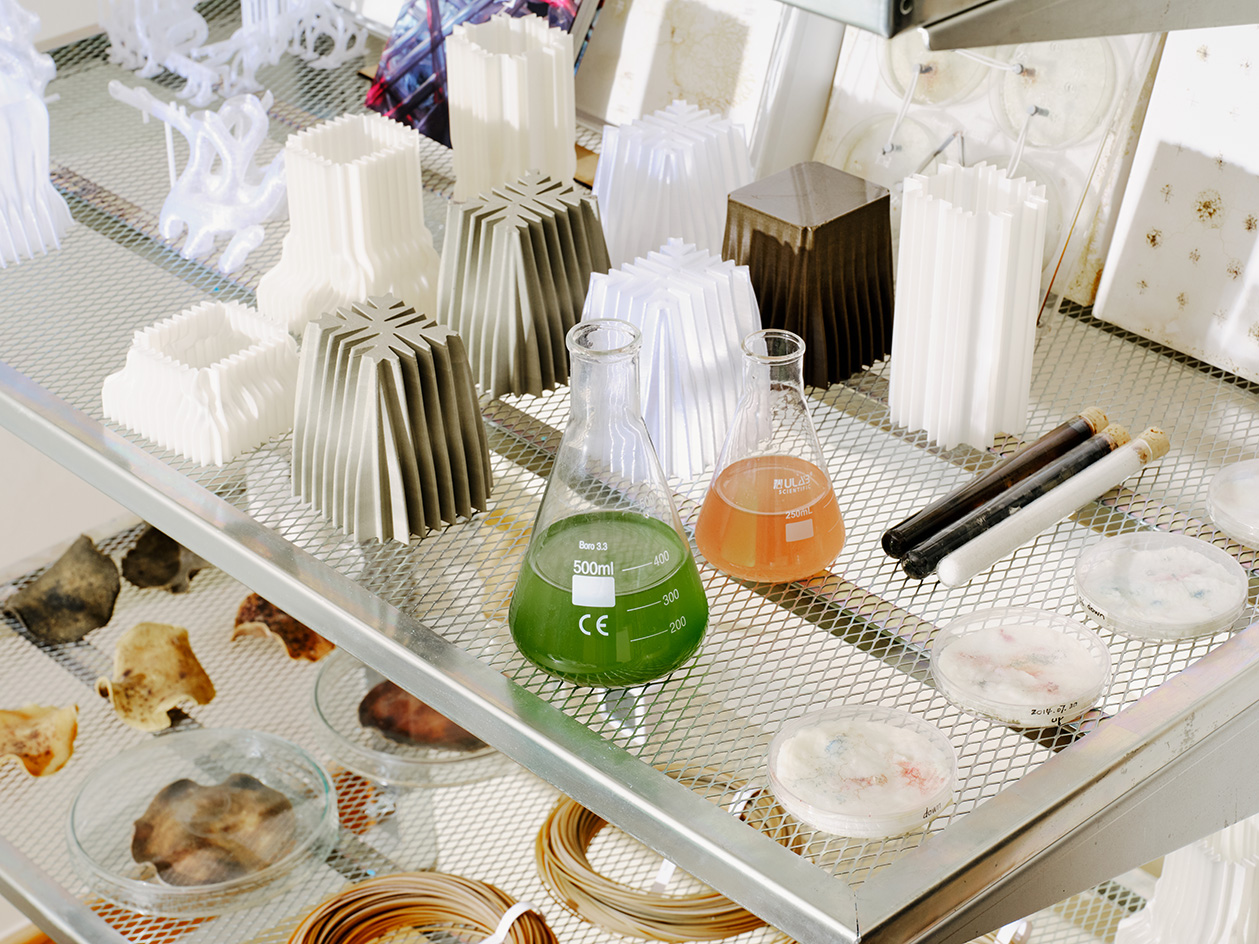 Is biodesign the future of architecture? EcoLogicStudio thinks so
Is biodesign the future of architecture? EcoLogicStudio thinks soWe talk all things biodesign with British-Italian architecture practice ecoLogicStudio, discussing how architecture can work with nature
By Shawn Adams
-
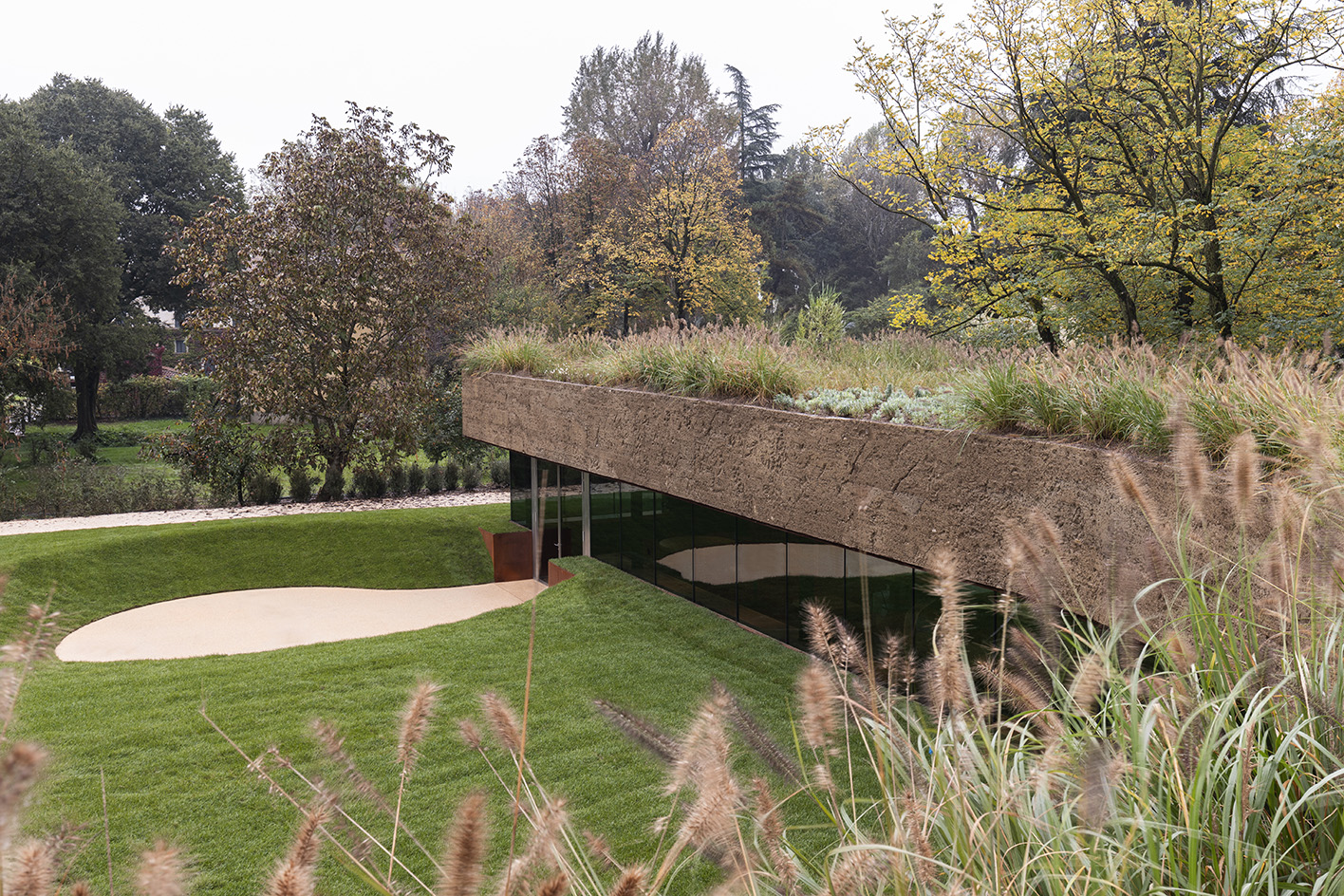 Meet Carlo Ratti, the architect curating the 2025 Venice Architecture Biennale
Meet Carlo Ratti, the architect curating the 2025 Venice Architecture BiennaleWe meet Italian architect Carlo Ratti, the curator of the 2025 Venice Architecture Biennale, to find out what drives and fascinates him ahead of the world’s biggest architecture festival kick-off in May
By Ellie Stathaki