MPavilion 2022 opens and invites all under its bright orange roof
MPavilion 2022 opens in Melbourne to a design by All(zone), the Bangkok studio of Rachaporn Choochuey
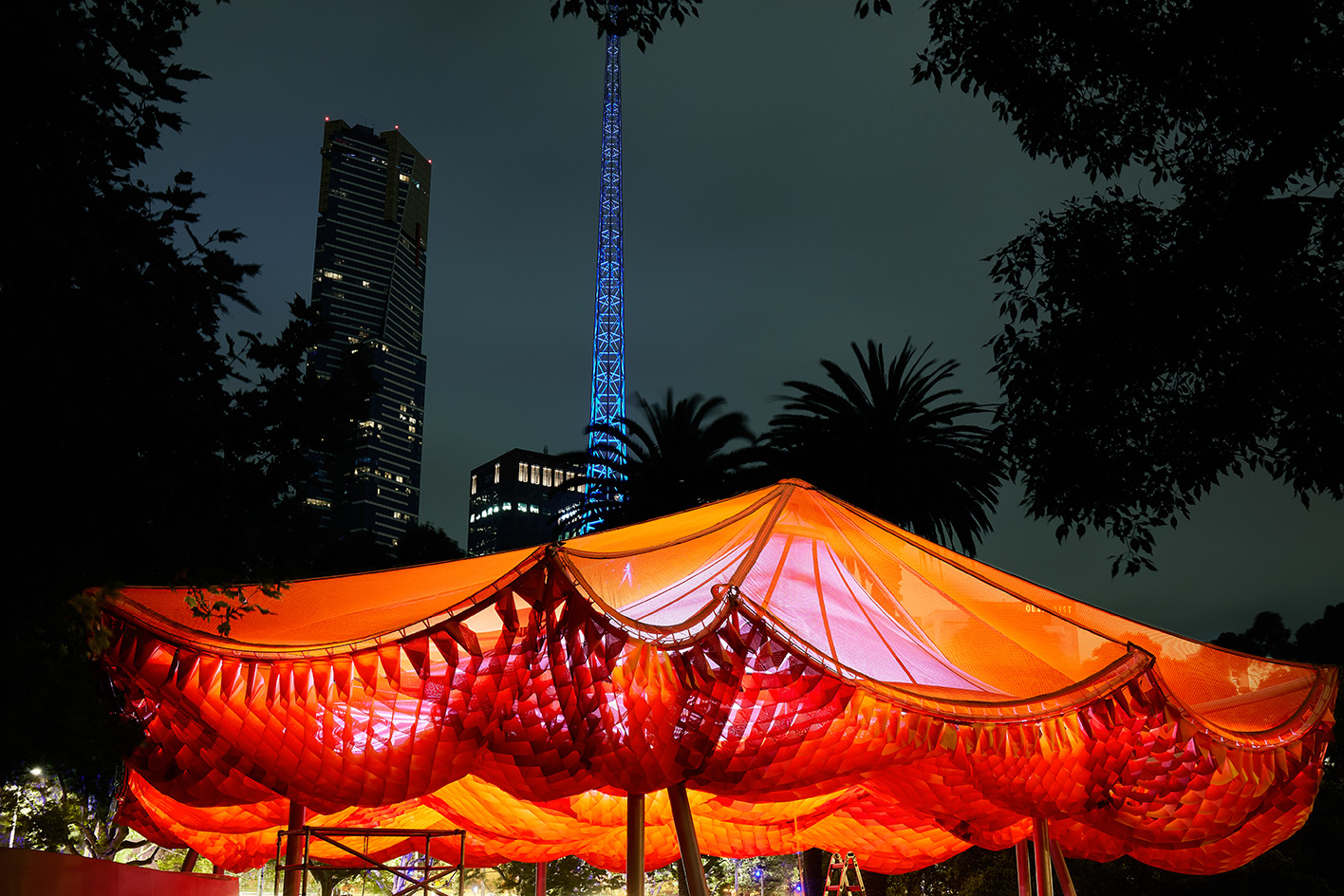
MPavilion 2022 has opened to the public, launching today at Melbourne's Queen Victoria Gardens – and this year, it brings a splash of colour and an ethereal quality to the park's greenery, thanks to its bespoke design by Bangkok-based architecture studio All(zone), led by design director Rachaporn Choochuey.
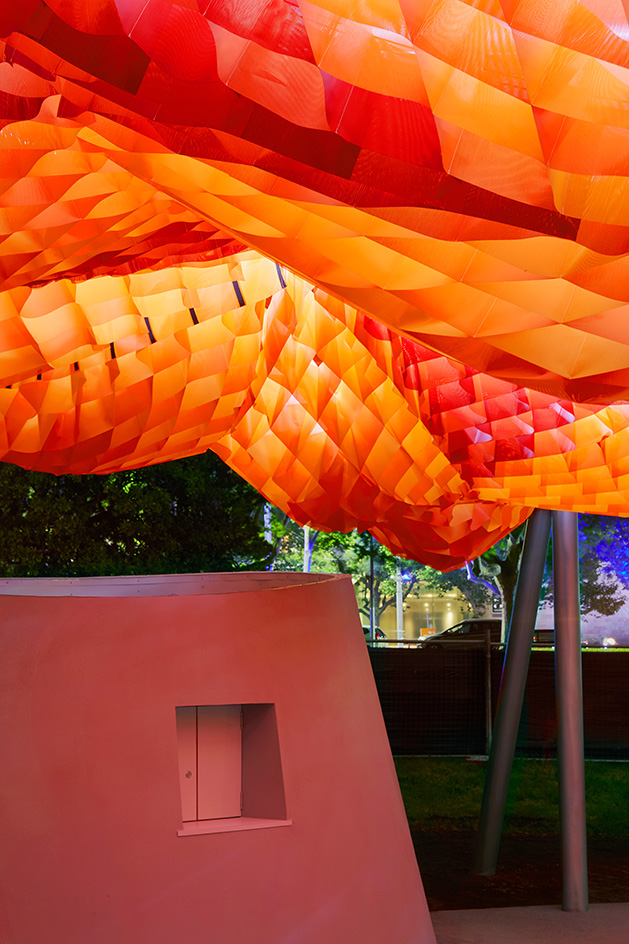
MPavilion 2022 by All(zone)
MPavilion 2022, under Choochuey's direction, is fun and engaging, while also bringing something new to the table – as it experiments with materials never before used in Australia. Conceived to celebrate the outdoors, as well as the idea of community and coming together, the structure features a distinctive canopy, made of fabric and expert tensile architecture. Part of the material is crafted from a cutting-edge STFE membrane supplied by French manufacturer Serge Ferrari, which is as transparent as glass but ten times lighter, its creators explain. Its use is a first for the country.
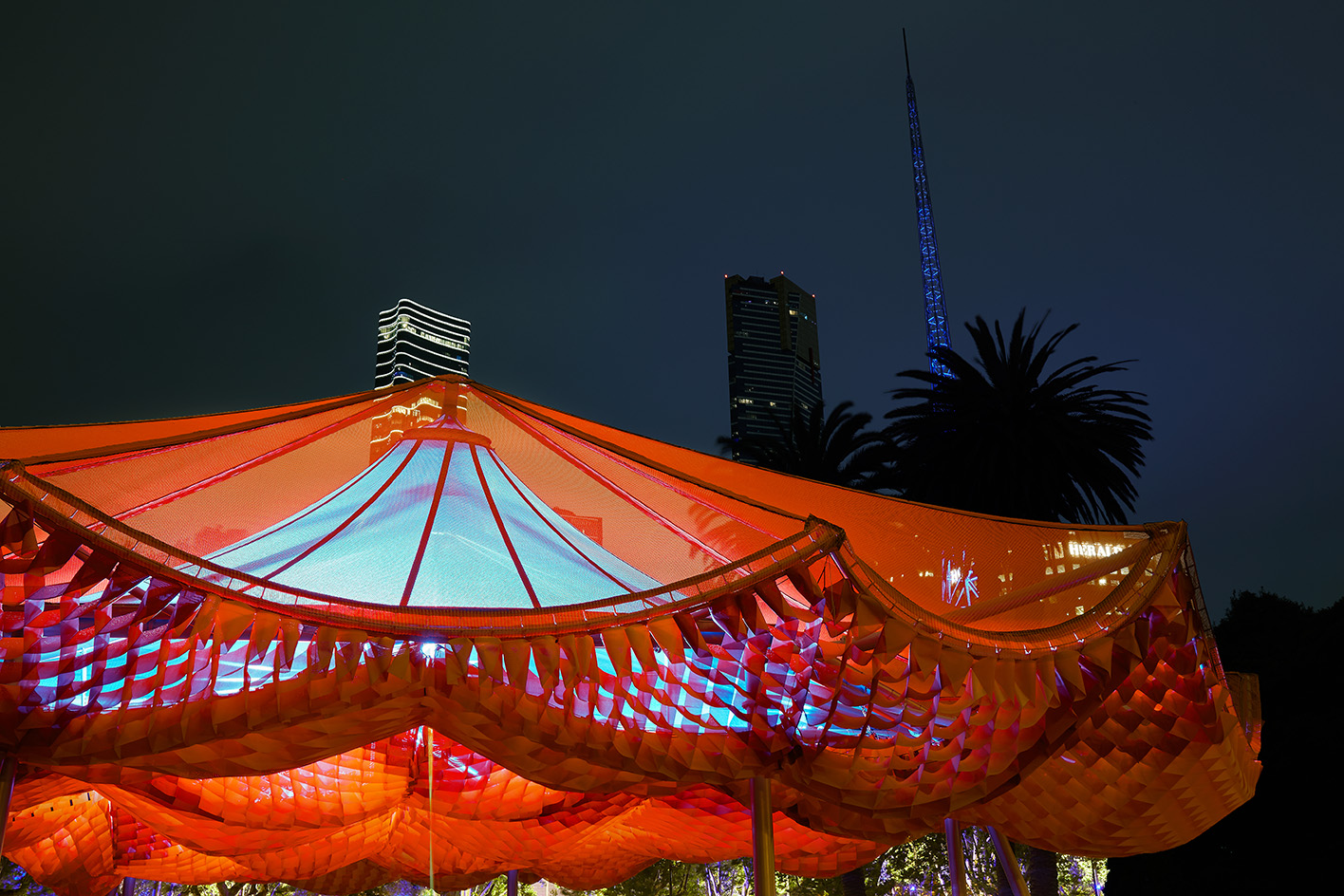
'Working on the MPavilion project with so many talented individuals has been an incredible journey. MPavilion is special because even though it’s called a temporary pavilion, it’s actually even more complex than a building. We focused on how the MPavilion would accommodate lots of different activities, and the engineering and manufacturing has been a huge step forward for us in understanding the possibilities of fabric-based architecture,' says Choochuey.
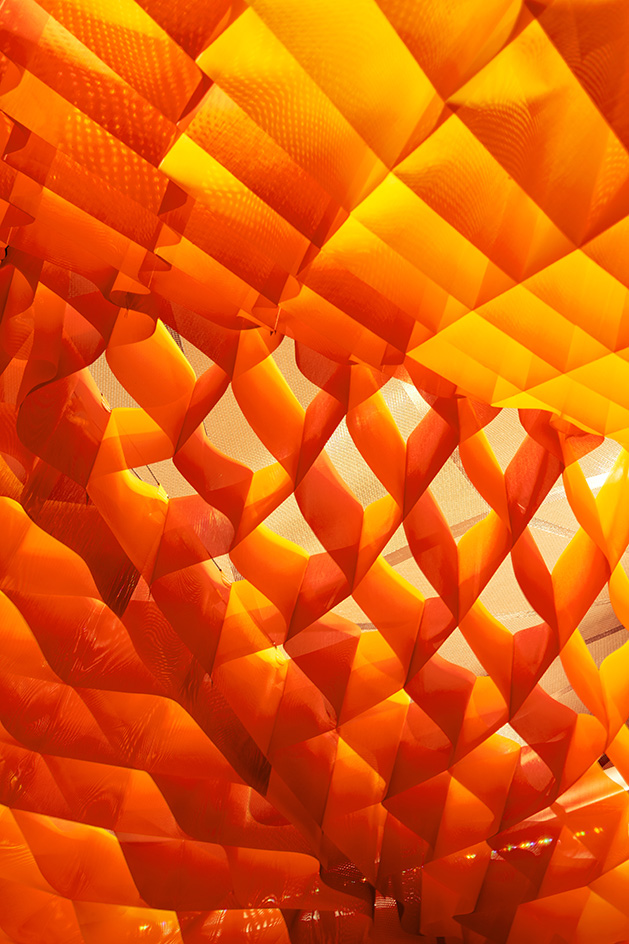
Beyond its material innovations, the pavilion features a bottom layer made of a waffle of coloured fabric. It's light and moves with the breeze, filtering the sunlight and mimicking the gentle rustle of tree leaves. Underneath it sits a kiosk, painted with carefully selected Dulux shades.
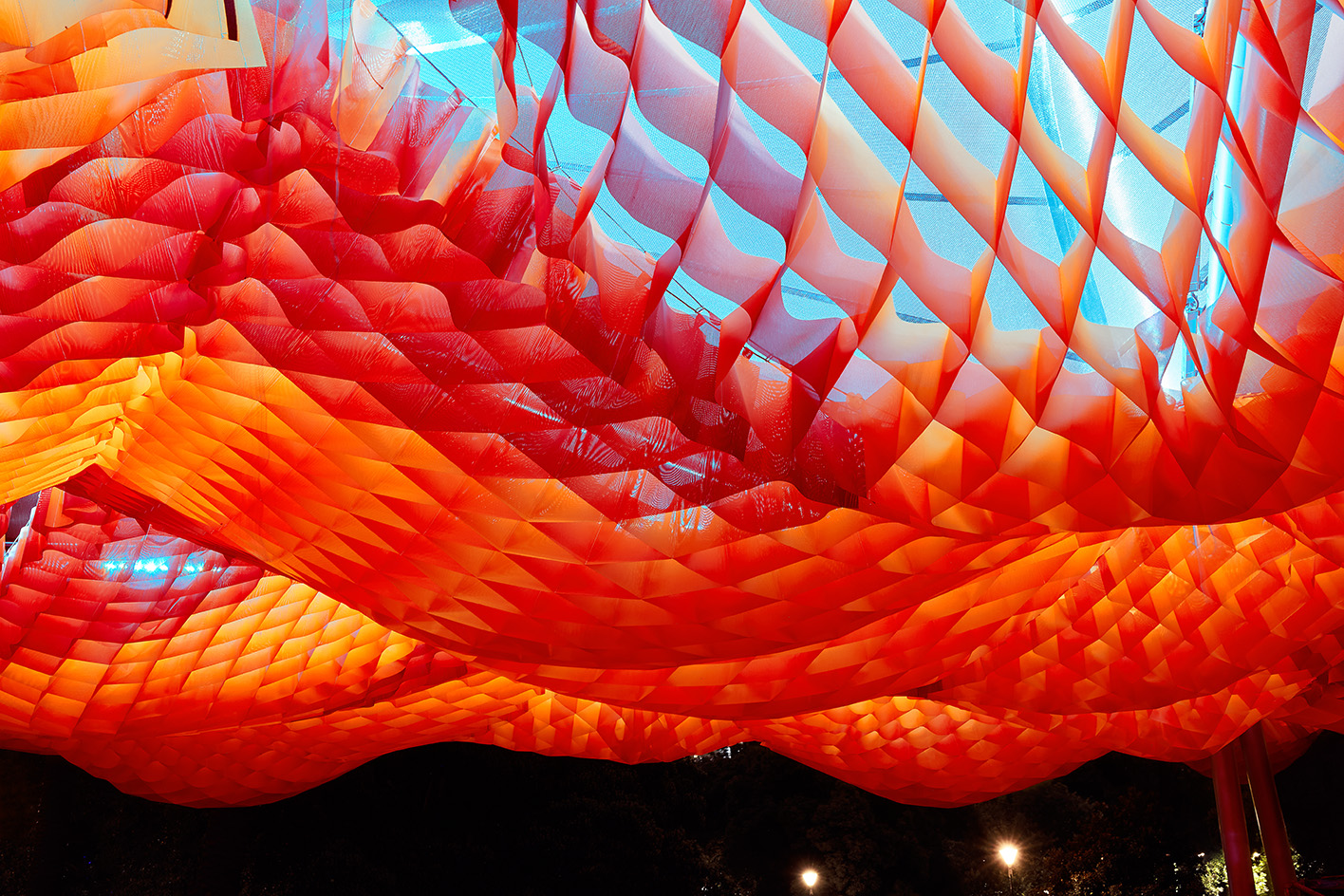
'When I first met Rachaporn and her design team, I quickly realised that we shared goals of harnessing architecture and design to make the world a better place for the future. Focused on solutions for upcycling and reusing buildings, sites and materials, All(zone)’s lightweight interventions complement MPavilion’s vision of fostering dialogue on how design and architecture can help create better cities for the people who live in them,' says Naomi Milgrom Foundation founder and the project's commissioner Naomi Milgrom.
Wallpaper* Newsletter
Receive our daily digest of inspiration, escapism and design stories from around the world direct to your inbox.
Ellie Stathaki is the Architecture & Environment Director at Wallpaper*. She trained as an architect at the Aristotle University of Thessaloniki in Greece and studied architectural history at the Bartlett in London. Now an established journalist, she has been a member of the Wallpaper* team since 2006, visiting buildings across the globe and interviewing leading architects such as Tadao Ando and Rem Koolhaas. Ellie has also taken part in judging panels, moderated events, curated shows and contributed in books, such as The Contemporary House (Thames & Hudson, 2018), Glenn Sestig Architecture Diary (2020) and House London (2022).
-
 Put these emerging artists on your radar
Put these emerging artists on your radarThis crop of six new talents is poised to shake up the art world. Get to know them now
By Tianna Williams
-
 Dining at Pyrá feels like a Mediterranean kiss on both cheeks
Dining at Pyrá feels like a Mediterranean kiss on both cheeksDesigned by House of Dré, this Lonsdale Road addition dishes up an enticing fusion of Greek and Spanish cooking
By Sofia de la Cruz
-
 Creased, crumpled: S/S 2025 menswear is about clothes that have ‘lived a life’
Creased, crumpled: S/S 2025 menswear is about clothes that have ‘lived a life’The S/S 2025 menswear collections see designers embrace the creased and the crumpled, conjuring a mood of laidback languor that ran through the season – captured here by photographer Steve Harnacke and stylist Nicola Neri for Wallpaper*
By Jack Moss
-
 The humble glass block shines brightly again in this Melbourne apartment building
The humble glass block shines brightly again in this Melbourne apartment buildingThanks to its striking glass block panels, Splinter Society’s Newburgh Light House in Melbourne turns into a beacon of light at night
By Léa Teuscher
-
 A contemporary retreat hiding in plain sight in Sydney
A contemporary retreat hiding in plain sight in SydneyThis contemporary retreat is set behind an unassuming neo-Georgian façade in the heart of Sydney’s Woollahra Village; a serene home designed by Australian practice Tobias Partners
By Léa Teuscher
-
 Join our world tour of contemporary homes across five continents
Join our world tour of contemporary homes across five continentsWe take a world tour of contemporary homes, exploring case studies of how we live; we make five stops across five continents
By Ellie Stathaki
-
 Who wouldn't want to live in this 'treehouse' in Byron Bay?
Who wouldn't want to live in this 'treehouse' in Byron Bay?A 1980s ‘treehouse’, on the edge of a national park in Byron Bay, is powered by the sun, architectural provenance and a sense of community
By Carli Philips
-
 A modernist Melbourne house gets a contemporary makeover
A modernist Melbourne house gets a contemporary makeoverSilhouette House, a modernist Melbourne house, gets a contemporary makeover by architects Powell & Glenn
By Ellie Stathaki
-
 A suburban house is expanded into two striking interconnected dwellings
A suburban house is expanded into two striking interconnected dwellingsJustin Mallia’s suburban house, a residential puzzle box in Melbourne’s Clifton Hill, interlocks old and new to enhance light, space and efficiency
By Jonathan Bell
-
 Palm Beach Tree House overhauls a cottage in Sydney’s Northern Beaches into a treetop retreat
Palm Beach Tree House overhauls a cottage in Sydney’s Northern Beaches into a treetop retreatSet above the surf, Palm Beach Tree House by Richard Coles Architecture sits in a desirable Northern Beaches suburb, creating a refined home in verdant surroundings
By Jonathan Bell
-
 Year in review: the top 12 houses of 2024, picked by architecture director Ellie Stathaki
Year in review: the top 12 houses of 2024, picked by architecture director Ellie StathakiThe top 12 houses of 2024 comprise our finest and most read residential posts of the year, compiled by Wallpaper* architecture & environment director Ellie Stathaki
By Ellie Stathaki