The MPavilion 2018 by Carme Pinós launches in Melbourne
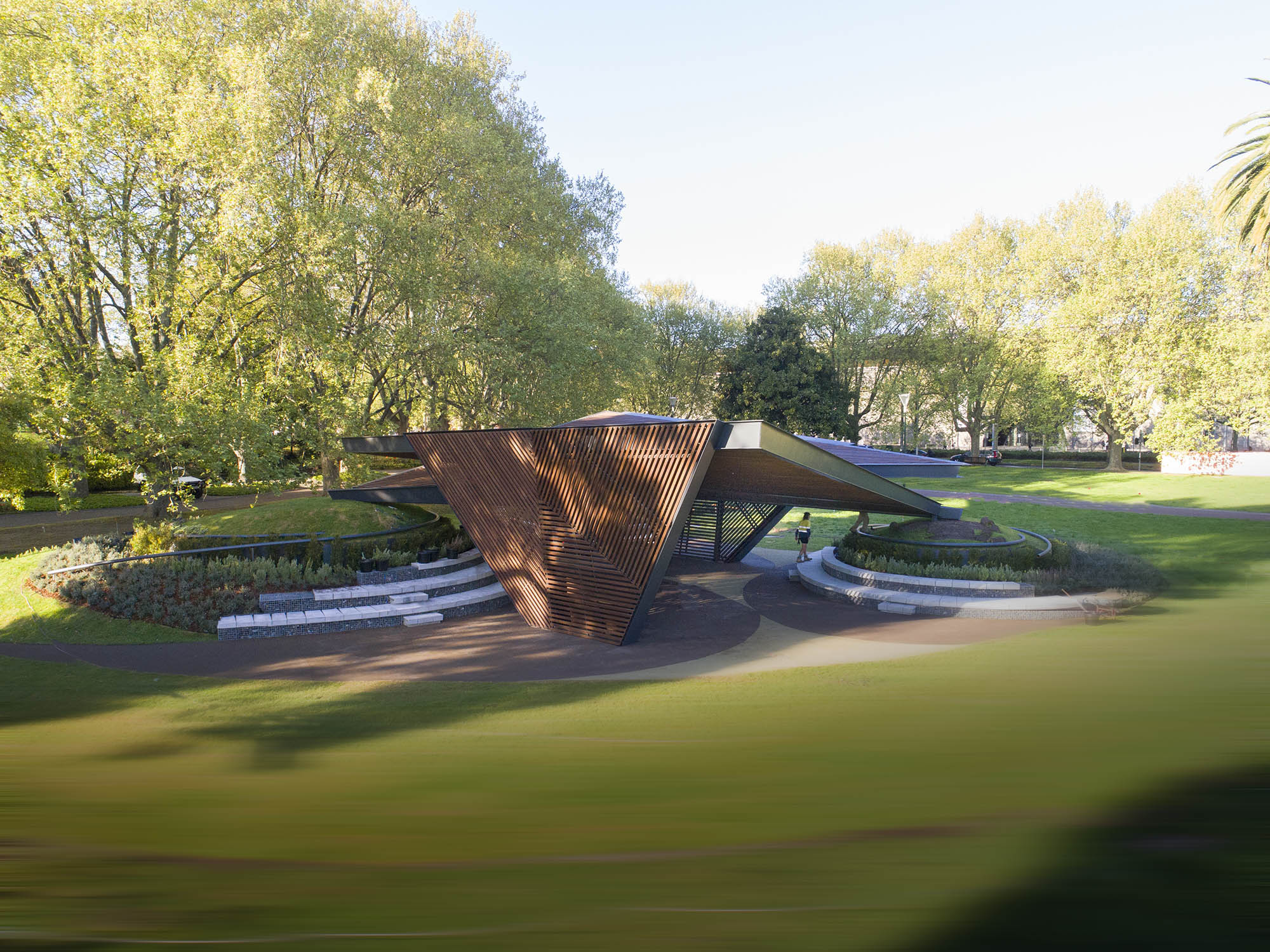
Envisioned as an open and welcoming space for the people of Melbourne, the MPavilion 2018, designed by architect Carme Pinós has just opened to the public in the city's Queen Victoria Gardens. This may be the fifth pavilion commissioned by the Naomi Milgrom Foundation, but it is the very first public project realised by Pinós in Australia.
The design, sculptural and light in appearance, was inspired by origami shapes, explains the architect. This becomes apparent, when upon closer inspection, the pavilion's steel and timber shapes seem to ‘unfold', forming walls, roofs, canopies and seating for the public.
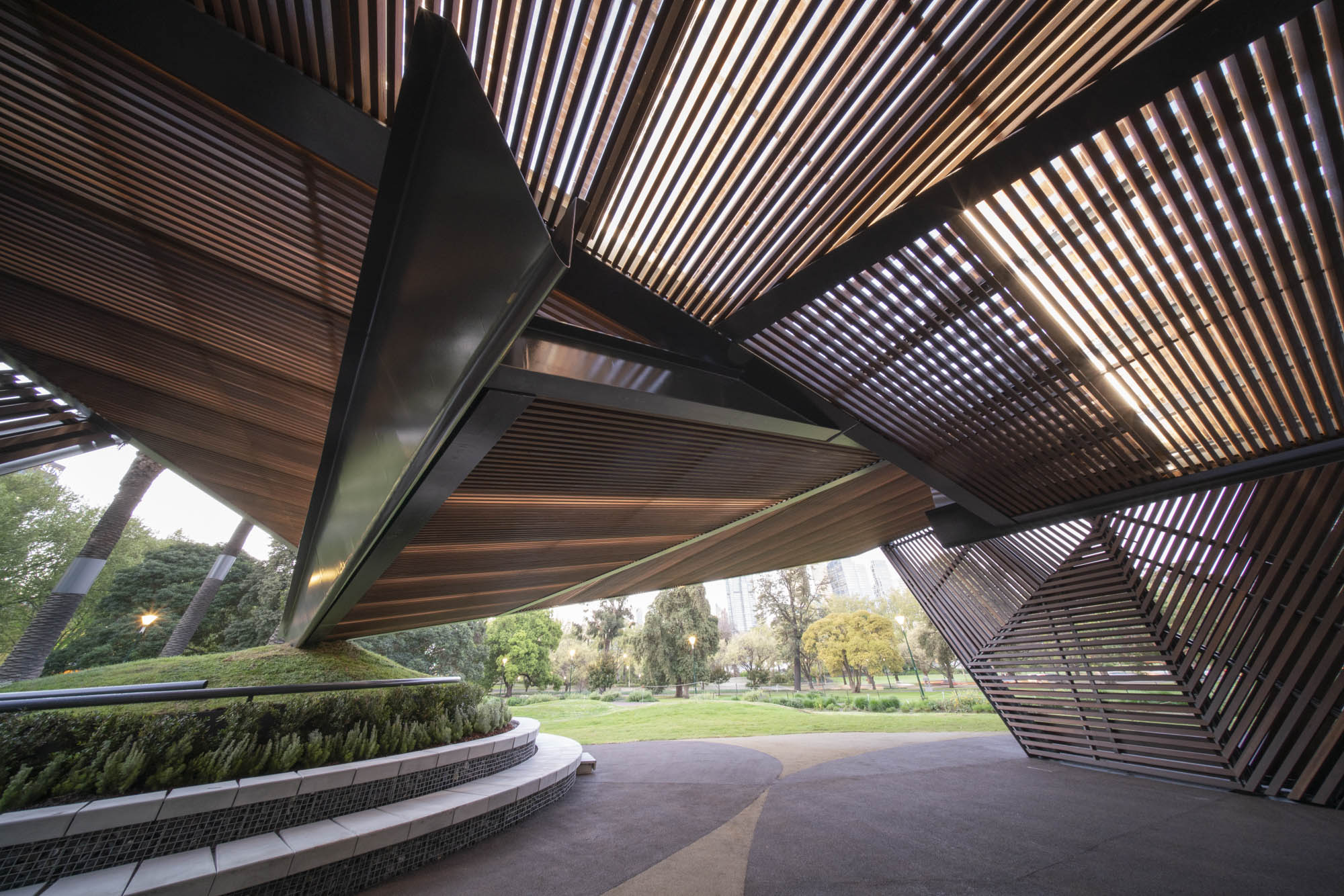
The structure is open and welcoming, made of wood and steel.
In a nod to Pinós' passion for inclusive and engaging, community-focused architecture – which highlights the project's overall ongoing commitment to ‘building communities and women in leadership' – the architect imagined the space as a set of wings that ‘open' the pavilion to the city. She has also released a specially commissioned stool to match her pavilion design. The piece was made in Spain by hand-tinted birch plywood.
‘In designing this year’s MPavilion, I wanted firstly to make a space for the people of Melbourne to feel connected—to each other, to the city they live in, and to nature', says the architect. ‘We are all part of the world, and architecture can tell that story and provide a place for us to experience life together. I hope the MPavilion becomes a flow of knowledge and creativity this summer.'
The structure will now remain open until the 3 February 2019, its launch signalling the beginning of a four-month-long series of events and activities in and around it, featuring 500 Australian and international guests and collaborators.
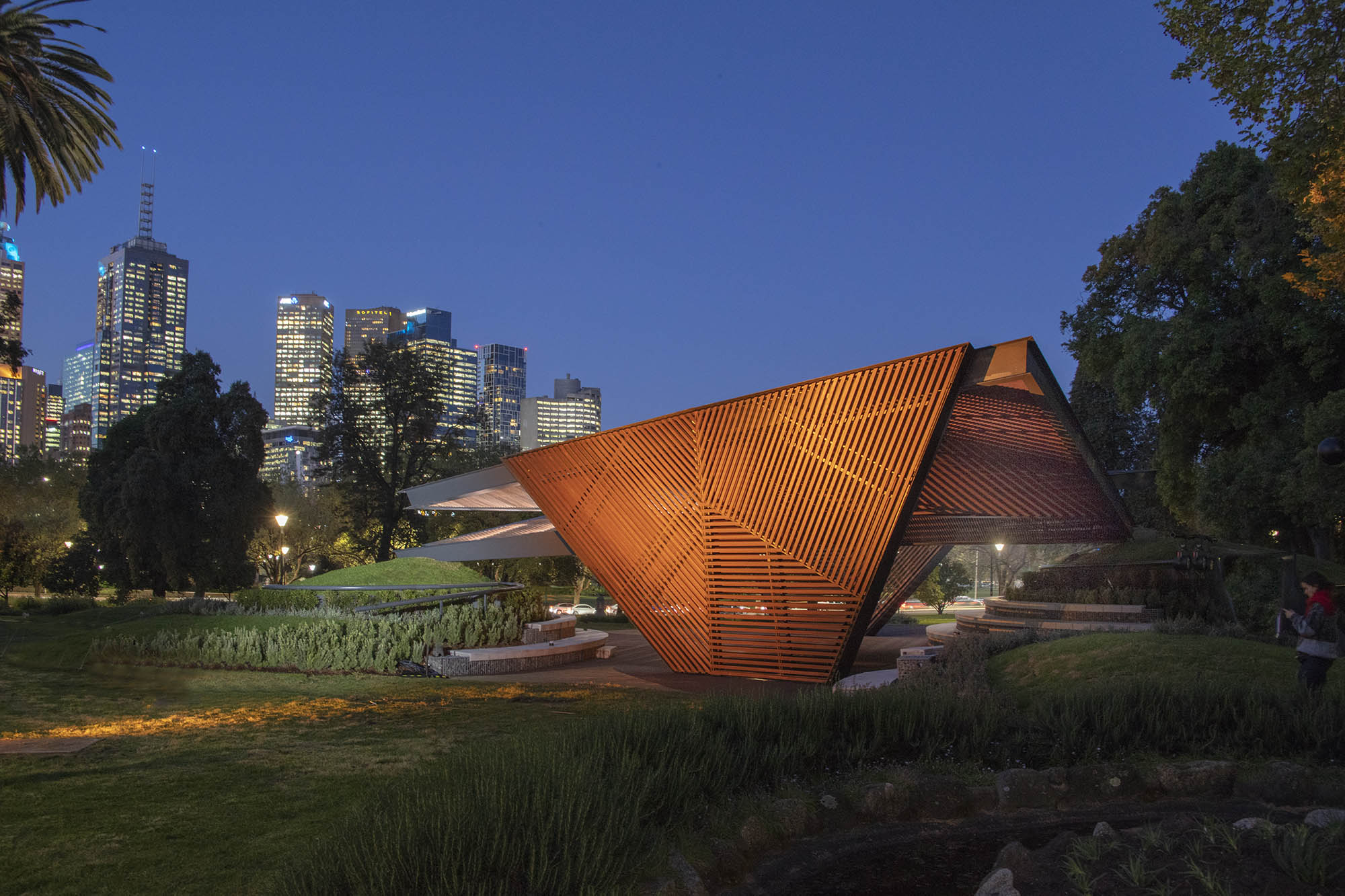
The annual Australian architectural celebration has returned for the fifth year in the city’s Queen Victoria Gardens.
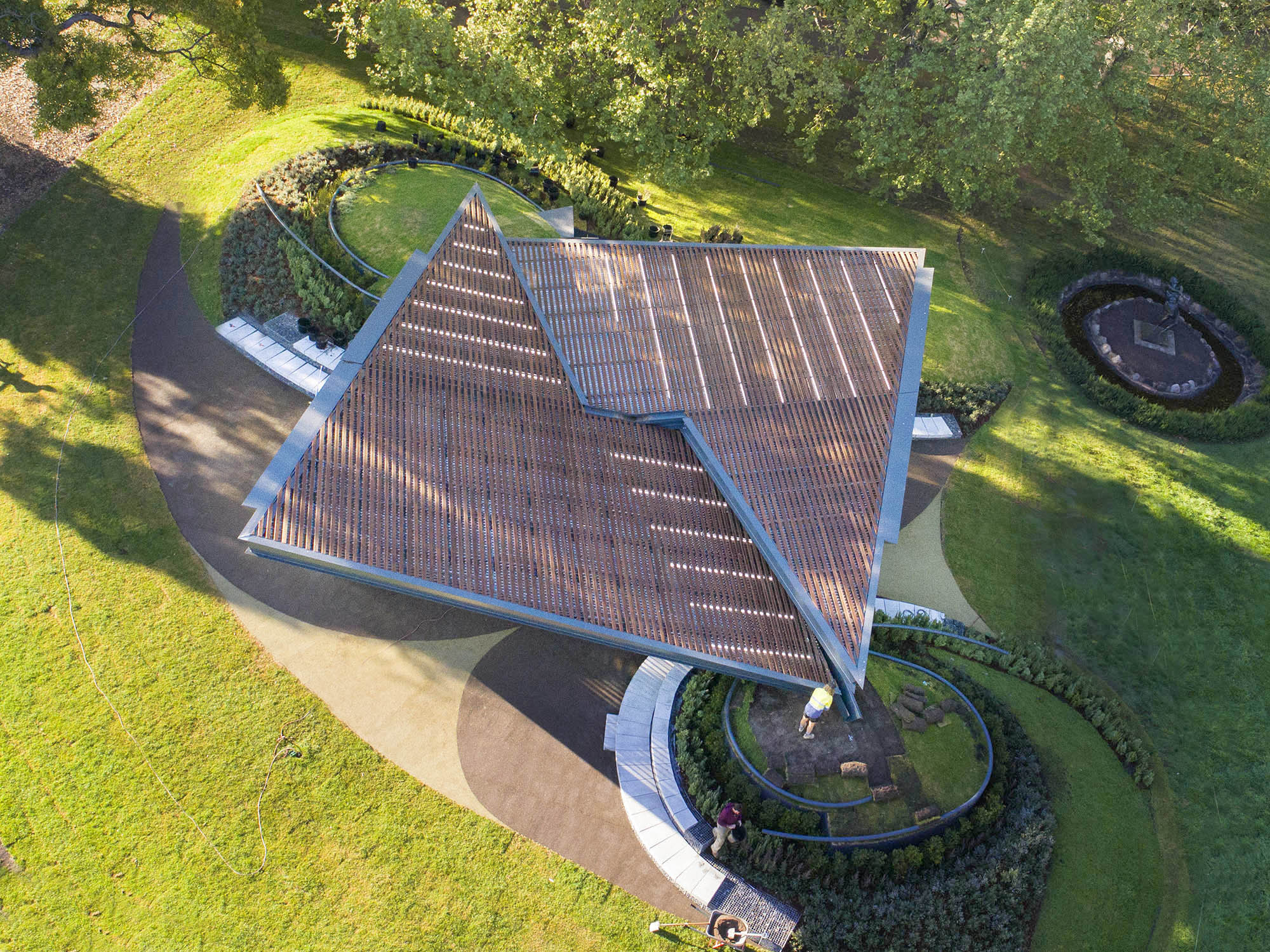
The design, which was inspired by origami, unfolds forming roofs, walls and seating.
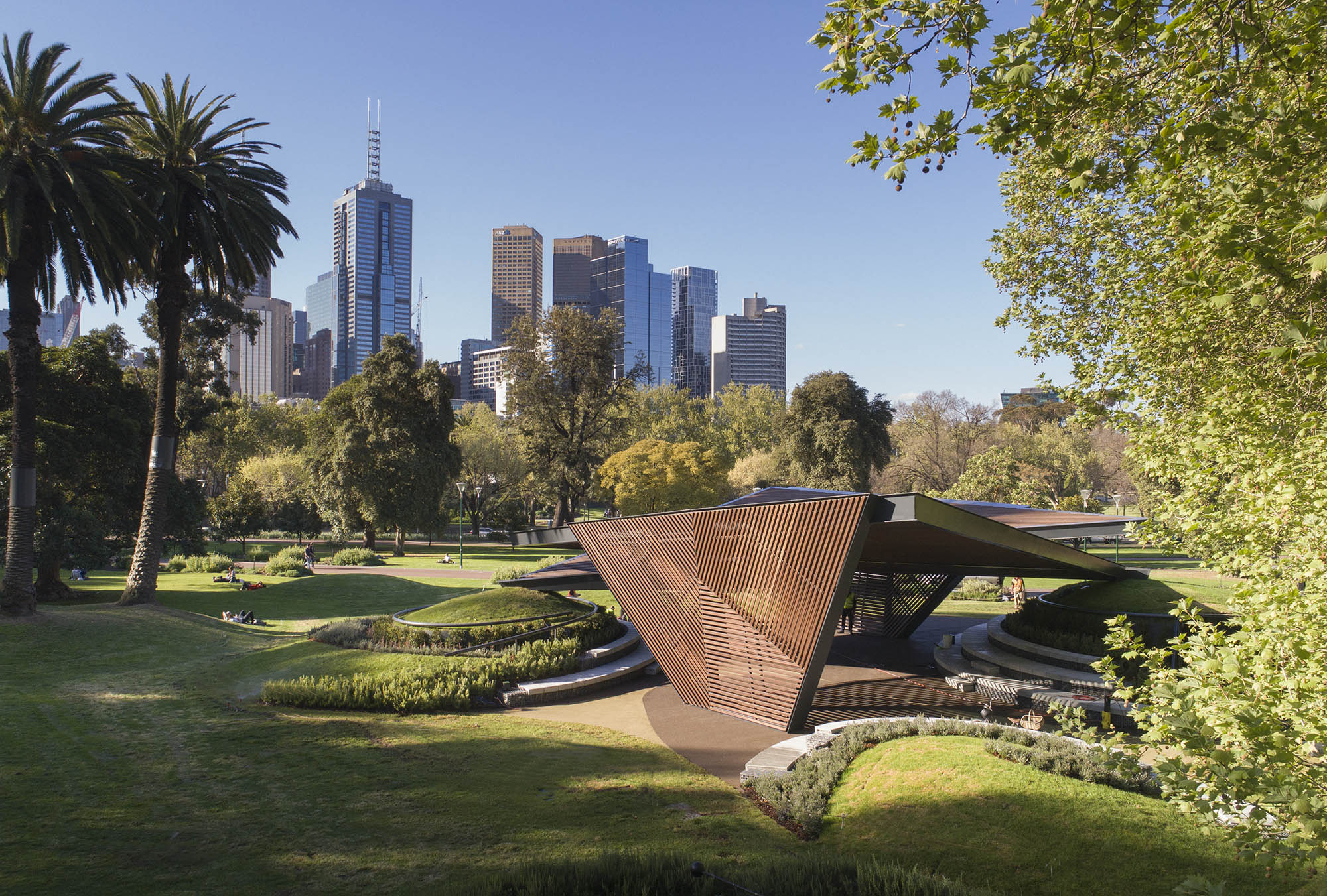
The structure is Pinós’ first public work in the country.
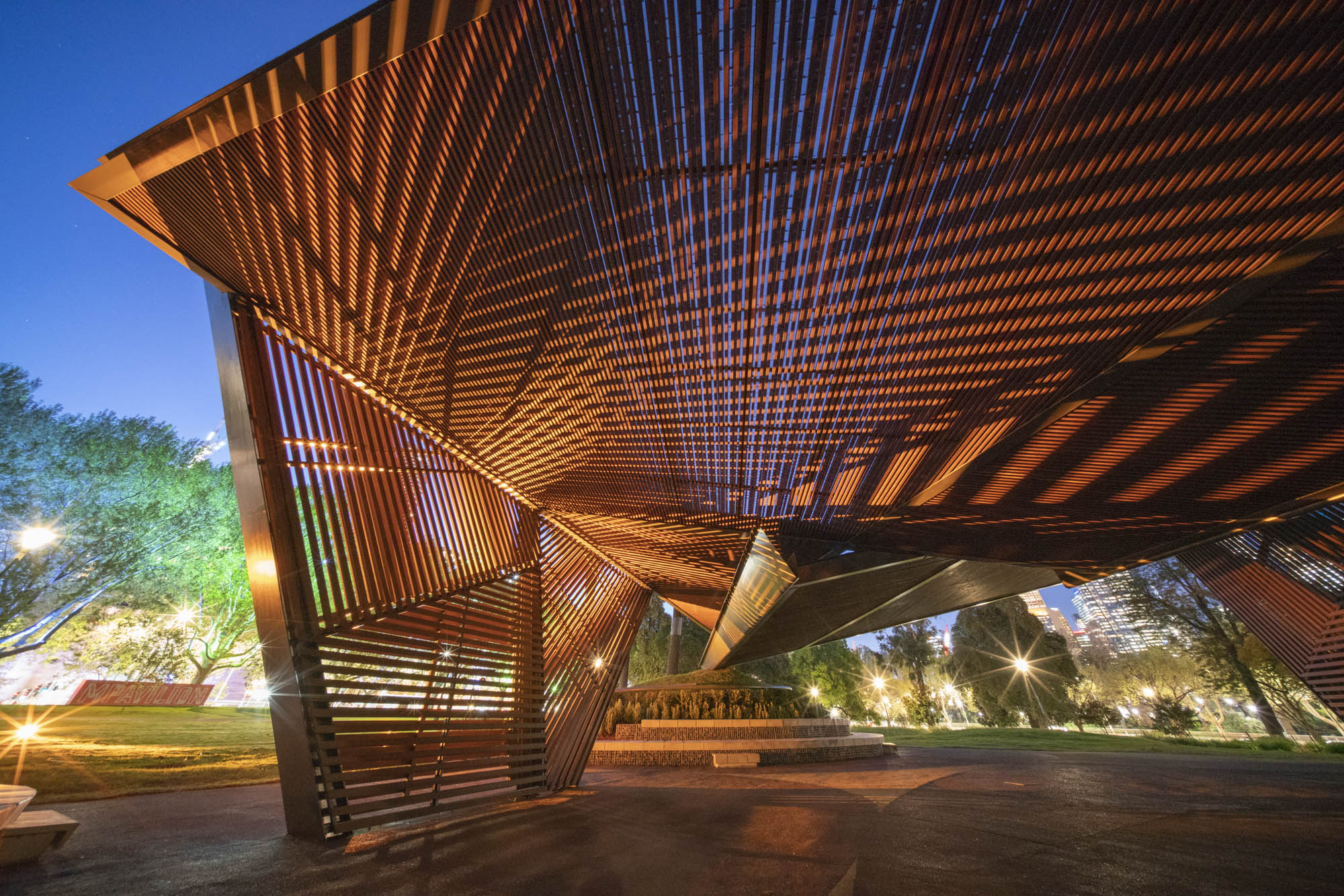
’I wanted to make a space for the people of Melbourne to feel connected’, explains the architect.
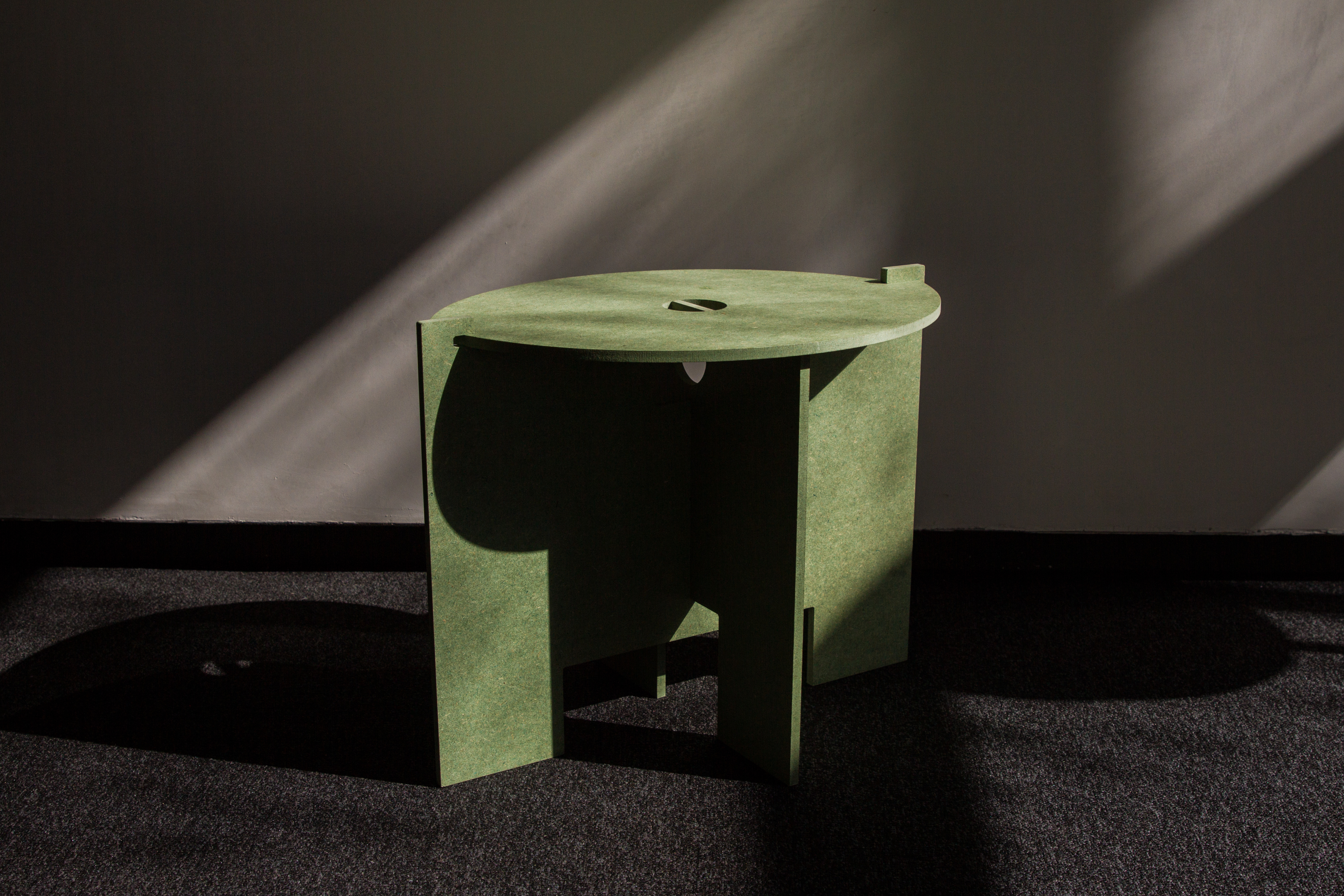
Together with the pavilion, Pinós also designed a stool made of hand tinted birch plywood.
INFORMATION
For more information visit the website of the MPavilion and the website of Estudio Carme Pinós
Wallpaper* Newsletter
Receive our daily digest of inspiration, escapism and design stories from around the world direct to your inbox.
Ellie Stathaki is the Architecture & Environment Director at Wallpaper*. She trained as an architect at the Aristotle University of Thessaloniki in Greece and studied architectural history at the Bartlett in London. Now an established journalist, she has been a member of the Wallpaper* team since 2006, visiting buildings across the globe and interviewing leading architects such as Tadao Ando and Rem Koolhaas. Ellie has also taken part in judging panels, moderated events, curated shows and contributed in books, such as The Contemporary House (Thames & Hudson, 2018), Glenn Sestig Architecture Diary (2020) and House London (2022).
-
 All-In is the Paris-based label making full-force fashion for main character dressing
All-In is the Paris-based label making full-force fashion for main character dressingPart of our monthly Uprising series, Wallpaper* meets Benjamin Barron and Bror August Vestbø of All-In, the LVMH Prize-nominated label which bases its collections on a riotous cast of characters – real and imagined
By Orla Brennan
-
 Maserati joins forces with Giorgetti for a turbo-charged relationship
Maserati joins forces with Giorgetti for a turbo-charged relationshipAnnouncing their marriage during Milan Design Week, the brands unveiled a collection, a car and a long term commitment
By Hugo Macdonald
-
 Through an innovative new training program, Poltrona Frau aims to safeguard Italian craft
Through an innovative new training program, Poltrona Frau aims to safeguard Italian craftThe heritage furniture manufacturer is training a new generation of leather artisans
By Cristina Kiran Piotti
-
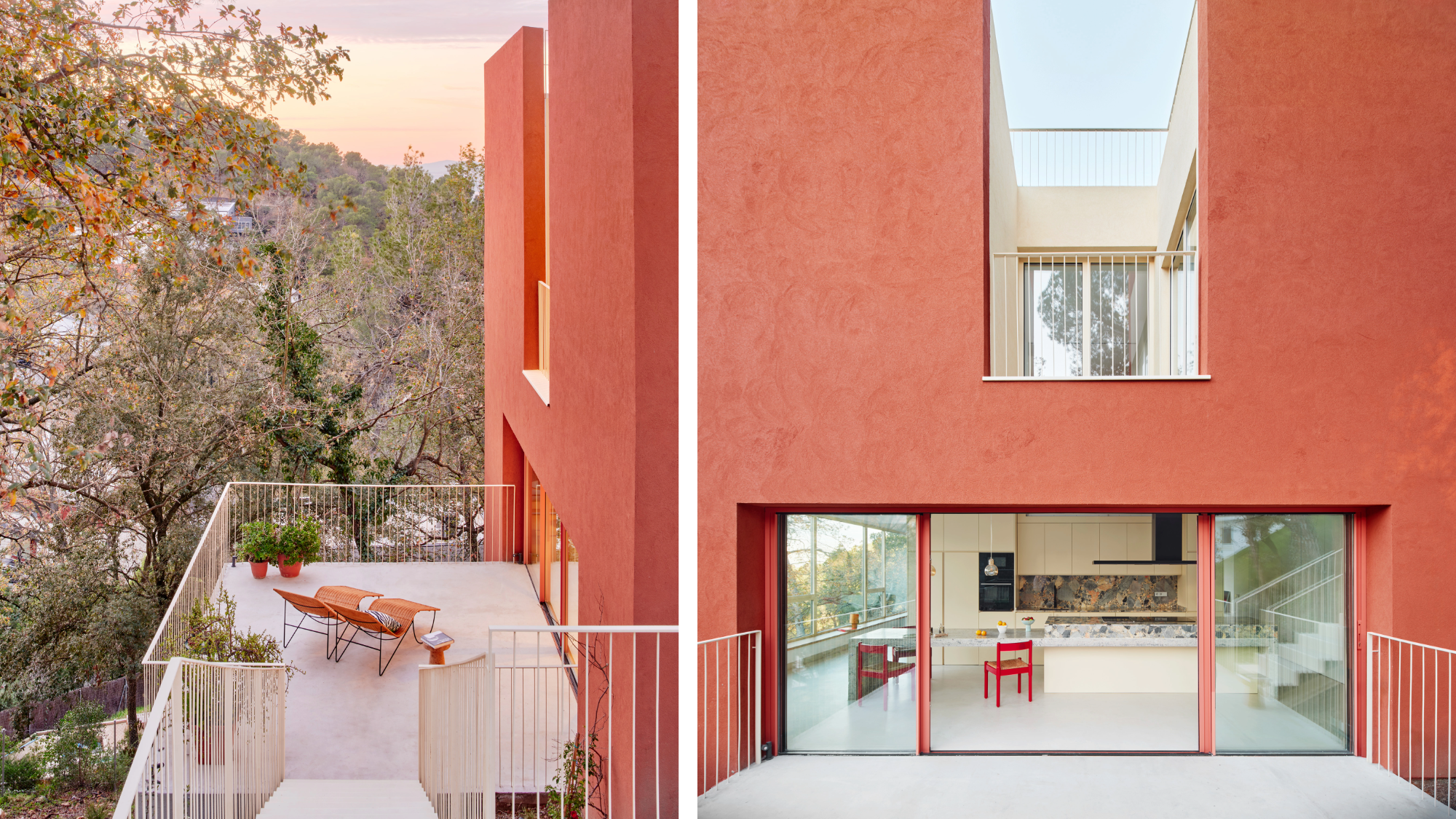 This striking Spanish house makes the most of a tricky plot in a good area
This striking Spanish house makes the most of a tricky plot in a good areaA Spanish house perched on a steep slope in the leafy suburbs of Barcelona, Raúl Sánchez Architects’ Casa Magarola features colourful details, vintage designs and hidden balconies
By Léa Teuscher
-
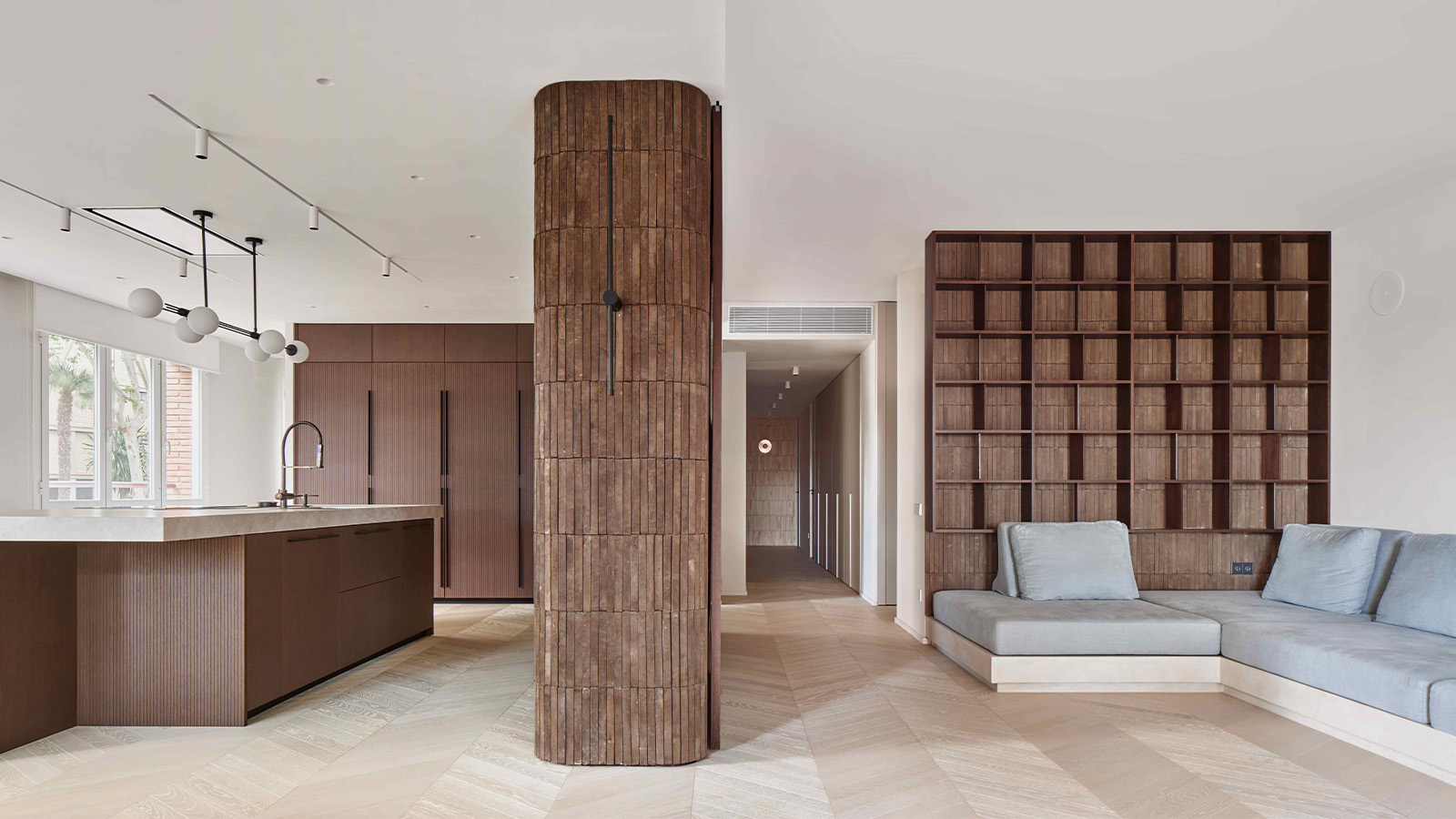 This brutalist apartment in Barcelona is surprisingly soft and gentle
This brutalist apartment in Barcelona is surprisingly soft and gentleThe renovated brutalist apartment by Cometa Architects is a raw yet gentle gem in the heart of the city
By Tianna Williams
-
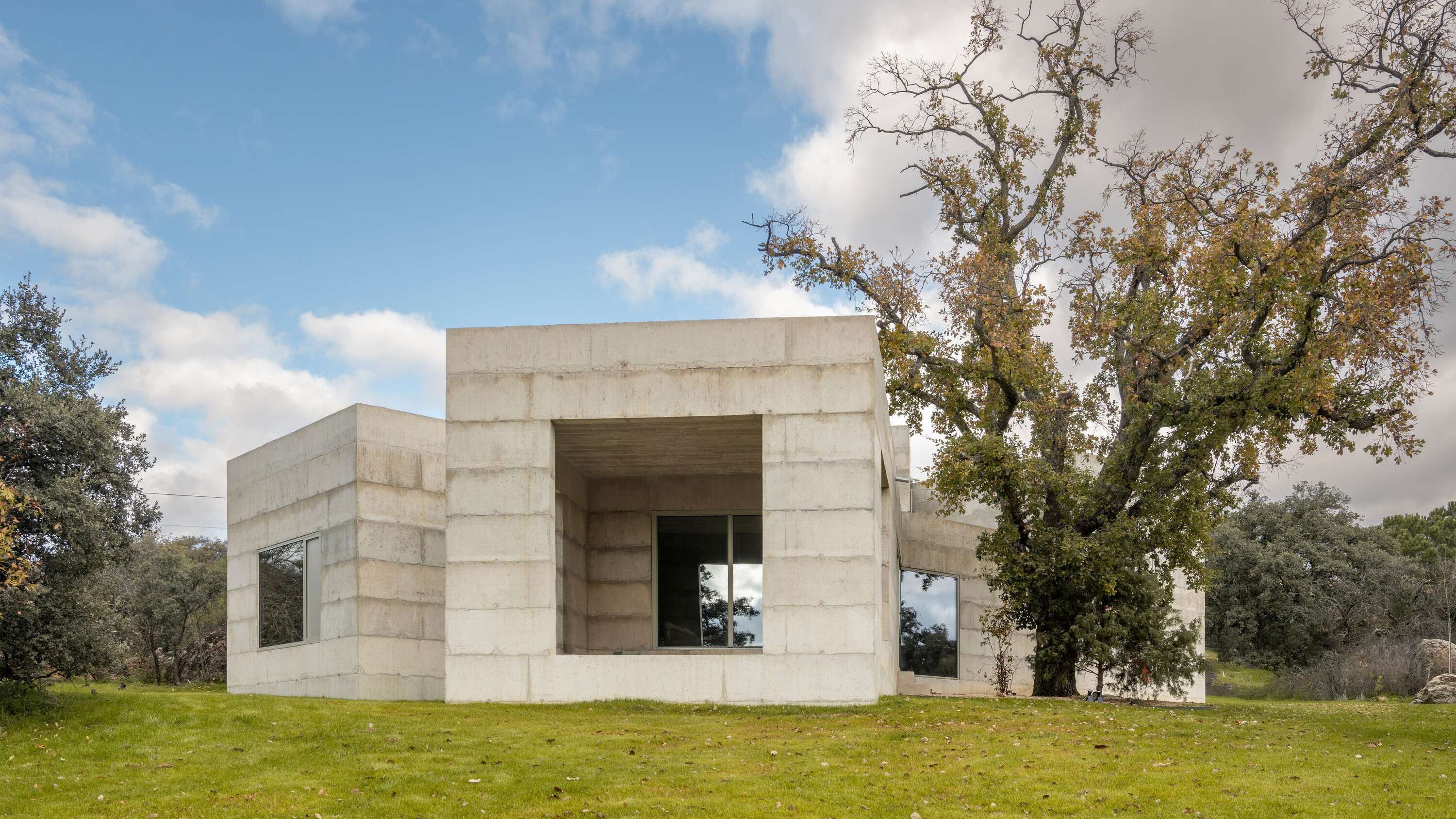 A brutalist house in Spain embraces its wild and tangled plot
A brutalist house in Spain embraces its wild and tangled plotHouse X is a formidable, brutalist house structure on a semi-rural plot in central Spain, shaped by Bojaus Arquitectura to reflect the robust flora and geology of the local landscape
By Jonathan Bell
-
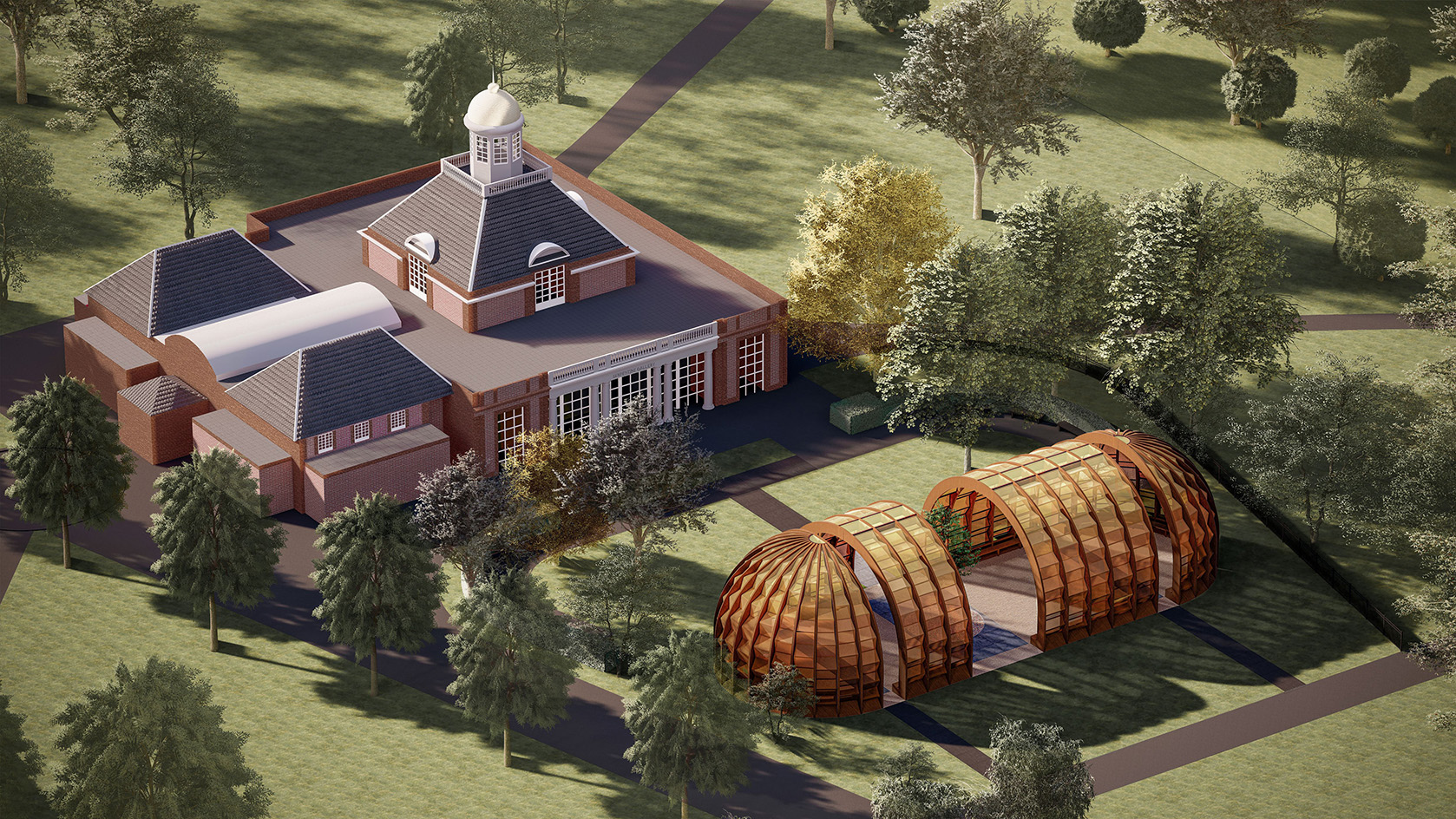 2025 Serpentine Pavilion: this year's architect, Marina Tabassum, explains her design
2025 Serpentine Pavilion: this year's architect, Marina Tabassum, explains her designThe 2025 Serpentine Pavilion design by Marina Tabassum is unveiled; the Bangladeshi architect talks to us about the commission, vision, and the notion of time
By Ellie Stathaki
-
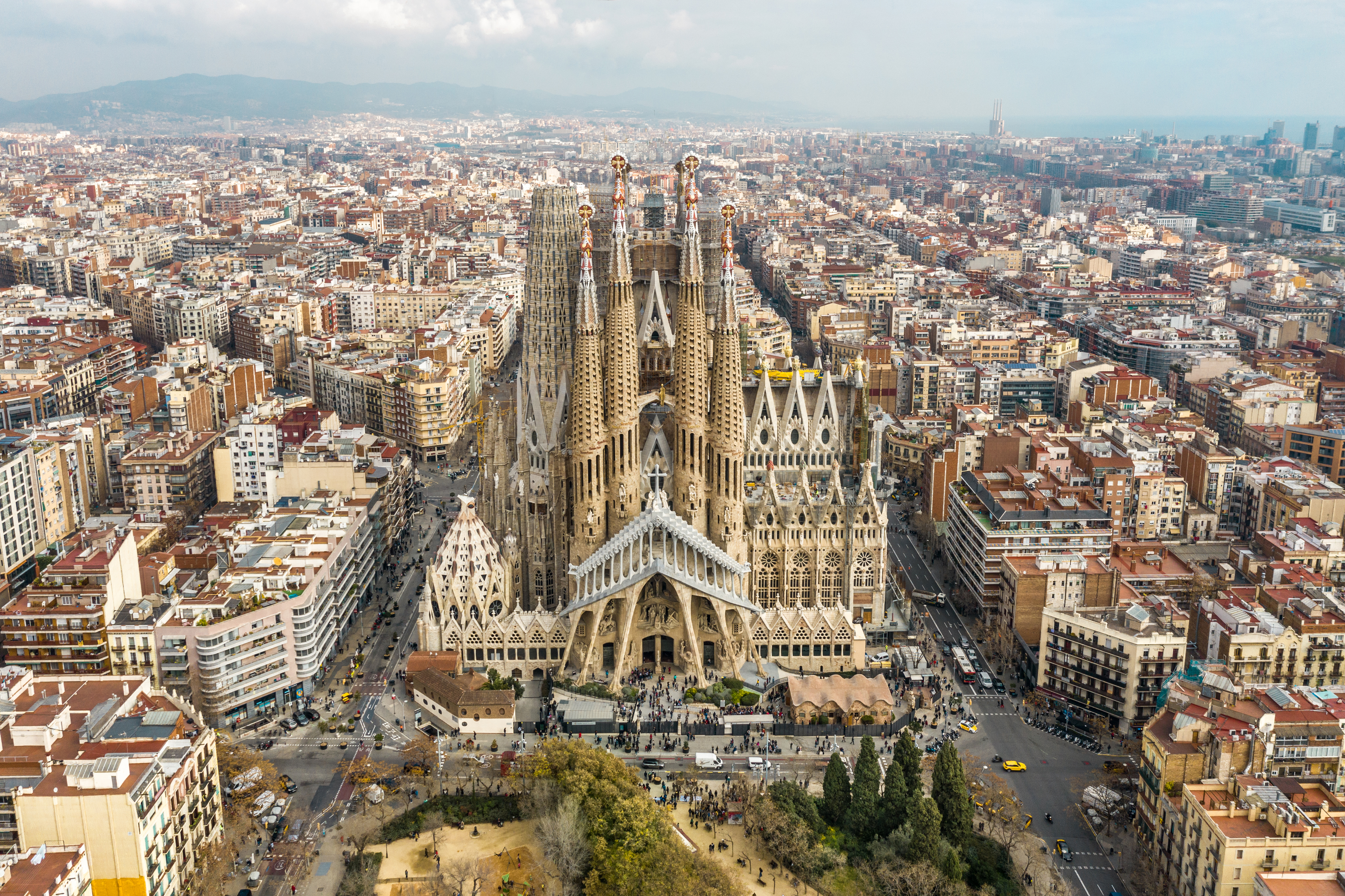 Antoni Gaudí: a guide to the architect’s magical world
Antoni Gaudí: a guide to the architect’s magical worldCatalan creative Antoni Gaudí has been a unique figure in global architectural history; we delve into the magical world of his mesmerising creations
By Ellie Stathaki
-
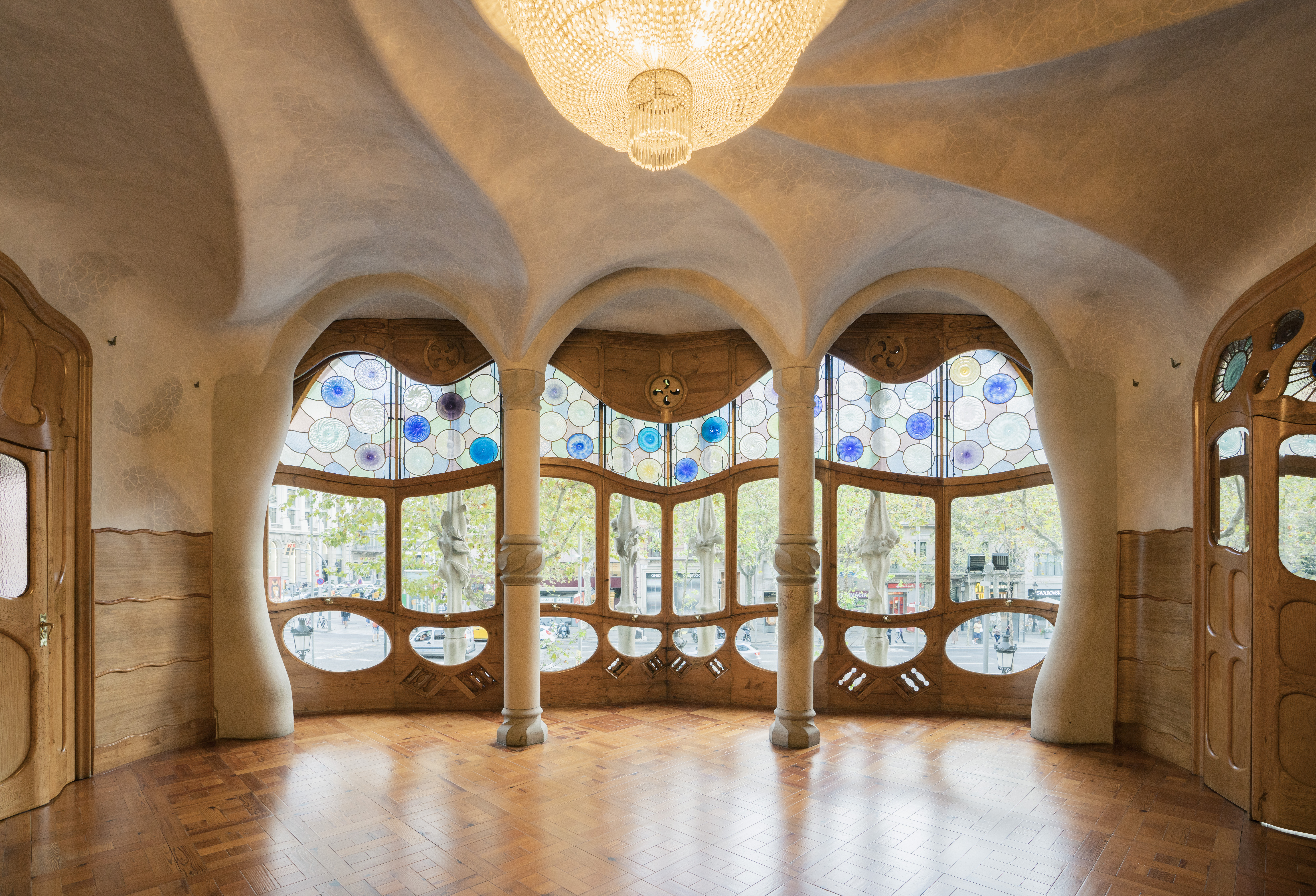 The case of Casa Batlló: inside Antoni Gaudí’s ‘happiest’ work
The case of Casa Batlló: inside Antoni Gaudí’s ‘happiest’ workCasa Batlló by Catalan master architect Antoni Gaudí has just got a refresh; we find out more
By Ellie Stathaki
-
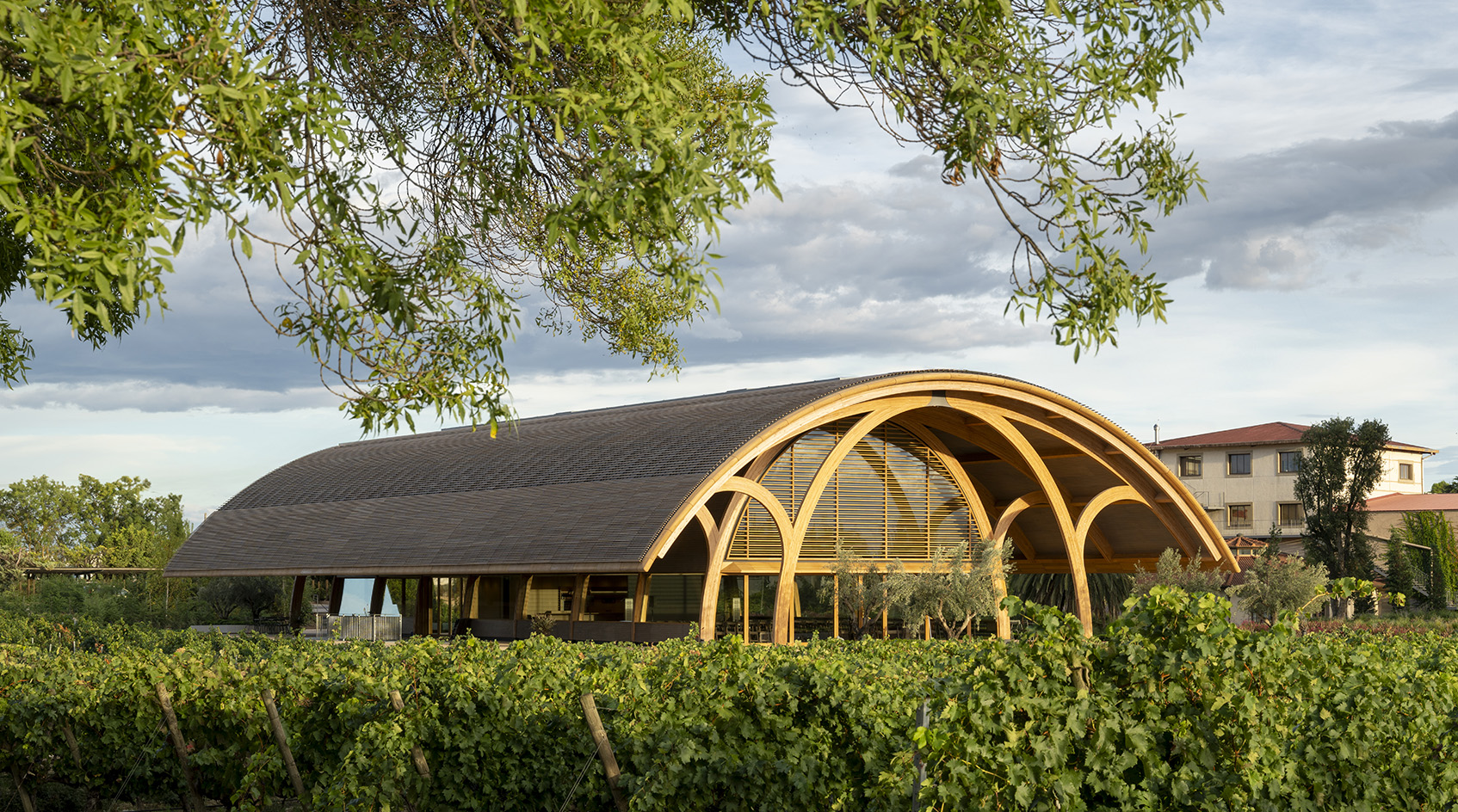 Bodegas Faustino Winery celebrates process through its versatile vaulted visitor centre
Bodegas Faustino Winery celebrates process through its versatile vaulted visitor centreBodegas Faustino Winery completes extension by Foster + Partners in Spain, marking a new chapter to the long-standing history between the architecture practice and their client
By Ellie Stathaki
-
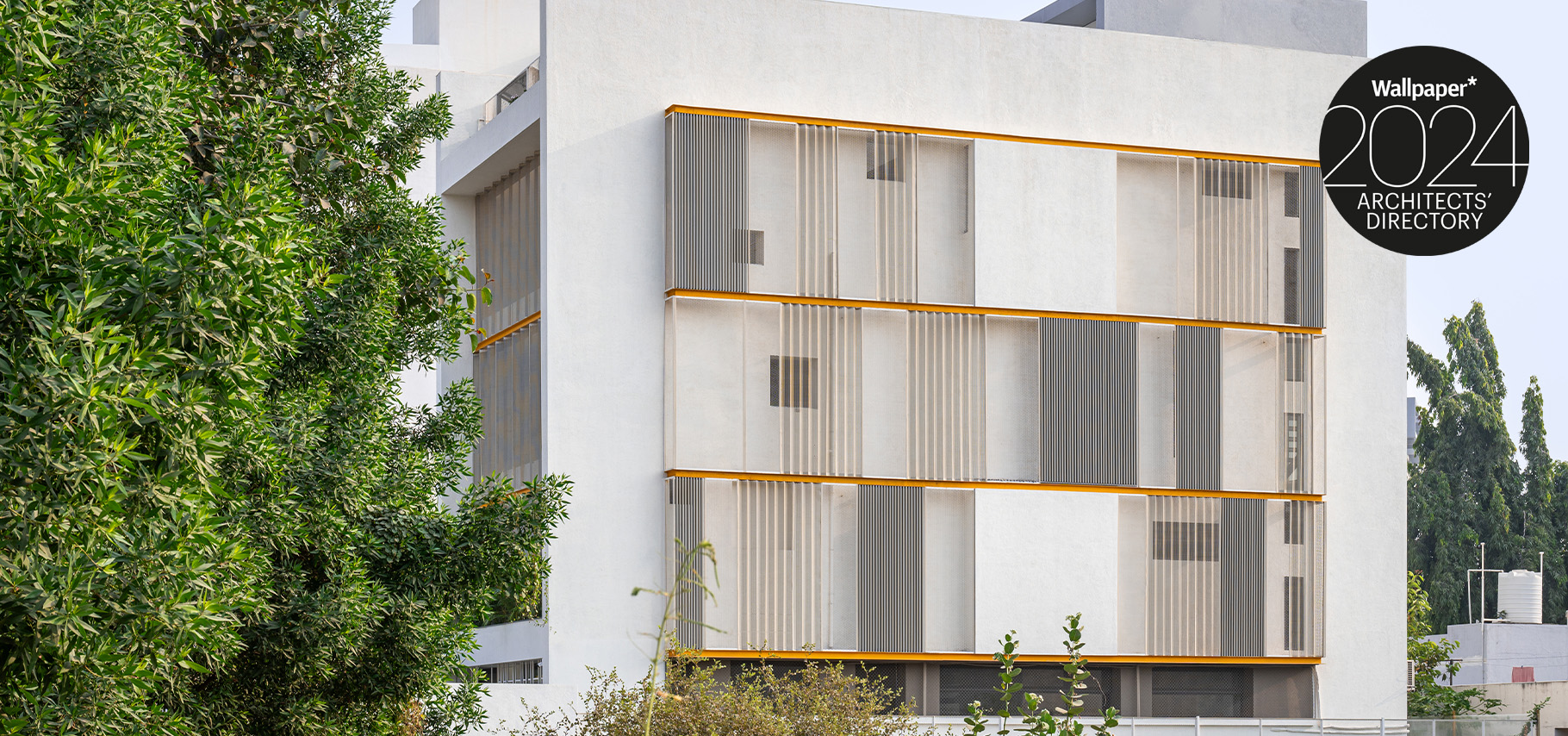 Playball Studio's architecture balances the organic and the technical
Playball Studio's architecture balances the organic and the technicalPlayball Studio, a young Indo-Spanish design practice, features in the Wallpaper* Architects’ Directory 2024
By Pallavi Mehra