Elizabeth de Portzamparc embeds a museum into the historic centre of Nîmes
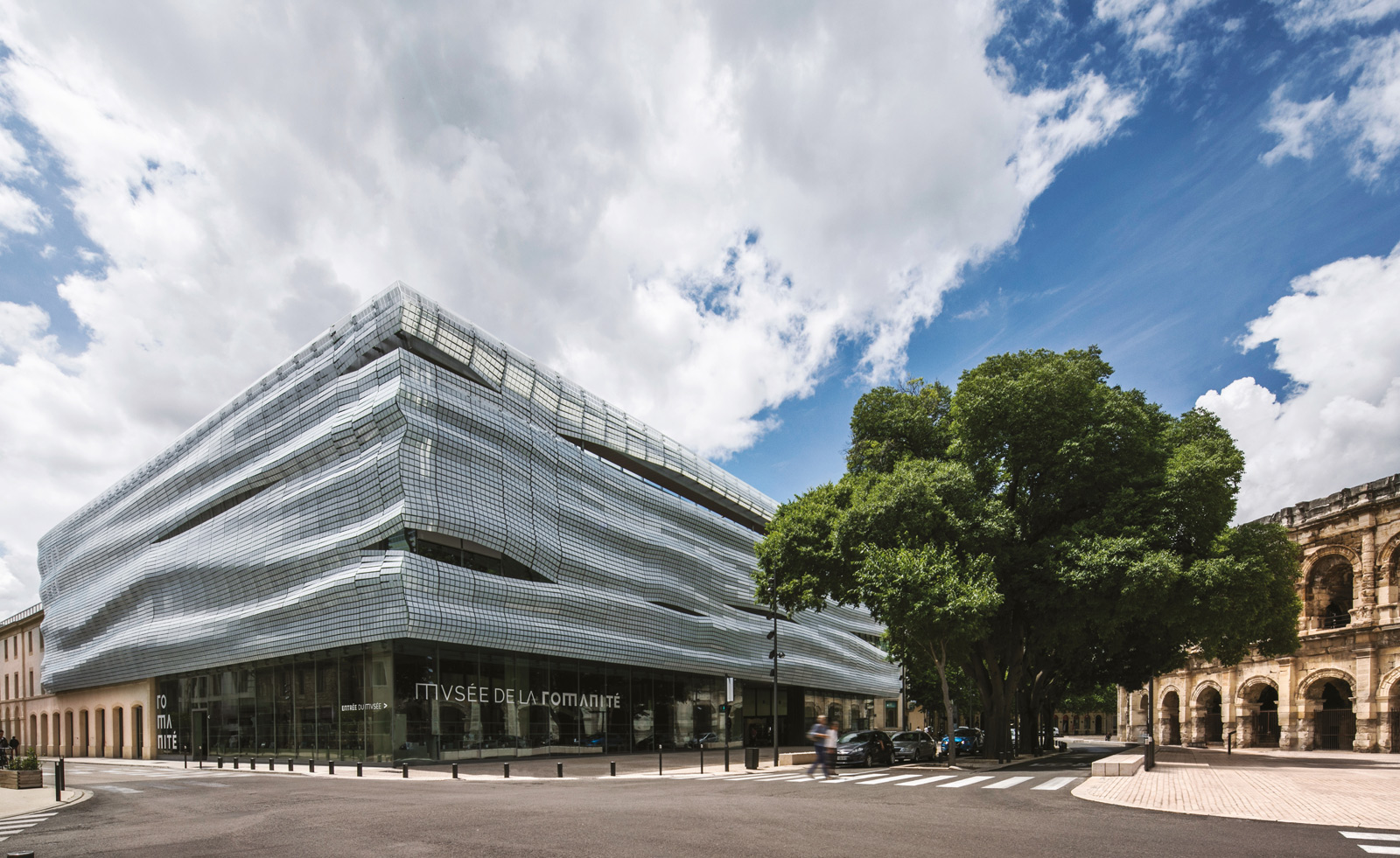
In the French city of Nîmes, Elizabeth de Portzamparc’s Musée de la Romanité Museography is a contemporary building settled within a layered, historic city centre. Straddling the ruins of the Roman Amphitheatre, the building is a gateway through its ground floor museum arcade and soaring atrium, and a lens for the surrounding architecture with its roof terrace and glazed facades.
When architect de Portzamparc entered the competition for the design, which was awarded in 2012, her intention was for the museum to complement the existing architecture and urban fabric of the city, not to compete with it. The façade, made of a translucent skin of screen-printed glass plates, creates a reflective mosaic that balances the heavy stone amphitheatre opposite
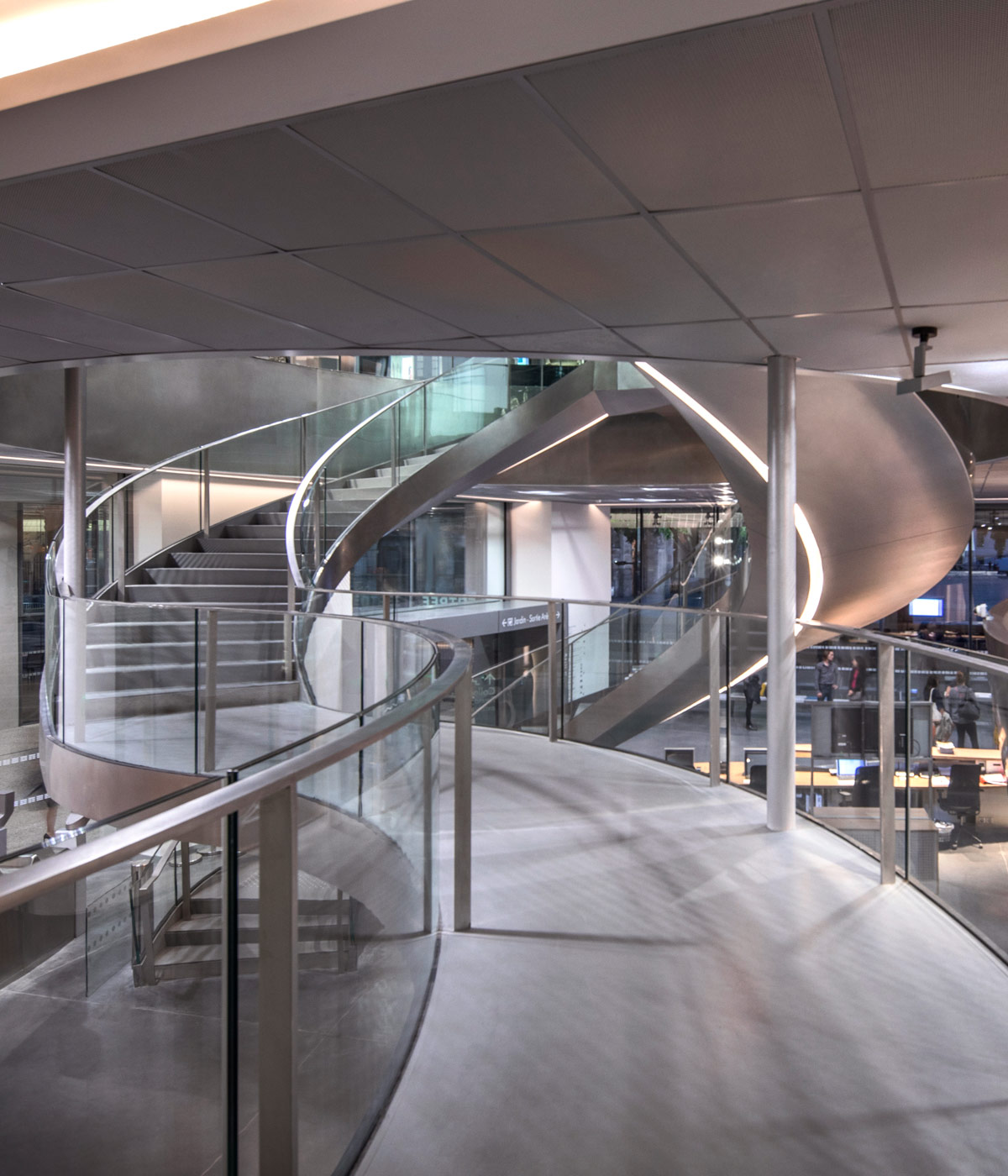
Interior circulation through the museum.
The building takes the form of an urban promenade, defined by a series of openings and framed views. A public interior street based upon the route of an ancient Augustan rampart guides people through the museum, linking up to the amphitheatre plaza and an archaeological garden.
This pathway is entirely transparent so the public can explore the site visually and the collection on display on their way through. The 17m-high atrium frames a fragment of the propylaea of the Sanctuary of the Fountain within a reconstitution of the sacred site that dates to the foundation of the pre-Roman city.
RELATED STORY
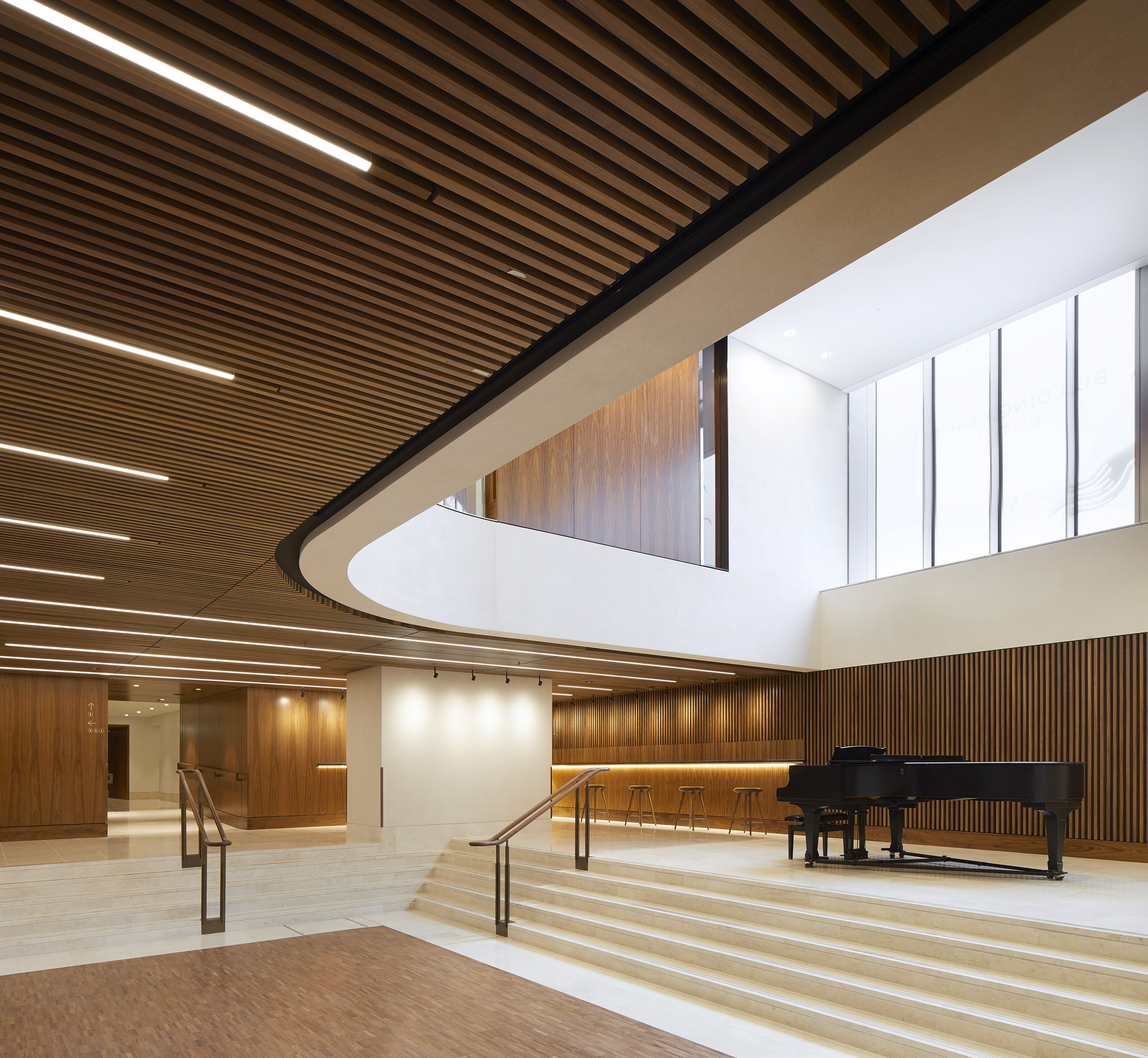
Also along this route, visitors will find the bookstore, café and the restaurant, La table du 2, from chef Franck Putelat, who earned two Michelin stars for Le Parc in Carcassonne.
The galleries follow a similarly urban style plan, with squares and circulation spaces that connect like a series of streets, holding around 5,000 pieces dating from the 7th century B.C. to the 19th century.

The contemporary architecture meets the Roman amphitheatre.
The journey is completed with a green roof terrace, designed by de Portzamparc after her initial competition entry, to open up further views over Nîmes with the amphitheatre in the foreground and the Magne Tower, dating from the city’s founding, in the distance.
Back down at ground level, the 3,500 sq m archaeological garden imagined by Régis Guignard is designed around three periods of history – Gallic, Roman and medieval – to create a ‘green museum’ connecting to the Roman wall and other historical vestiges, further embedding the contemporary museum into its site.
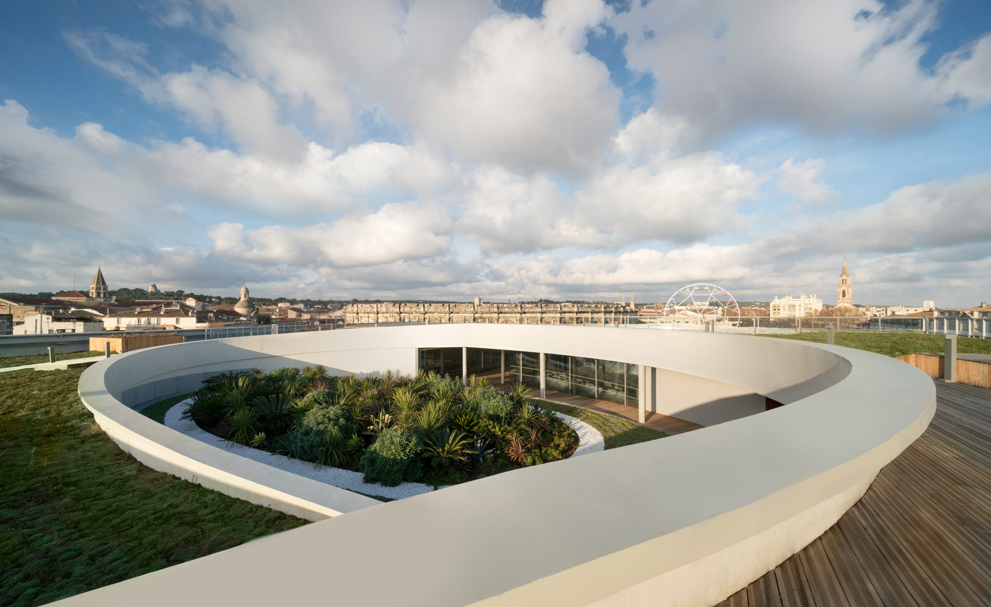
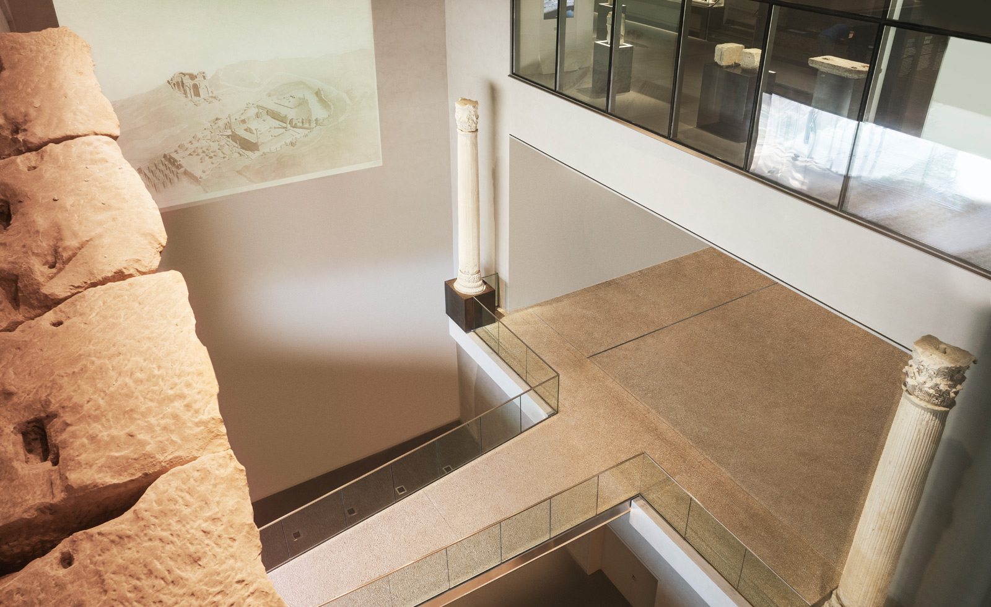
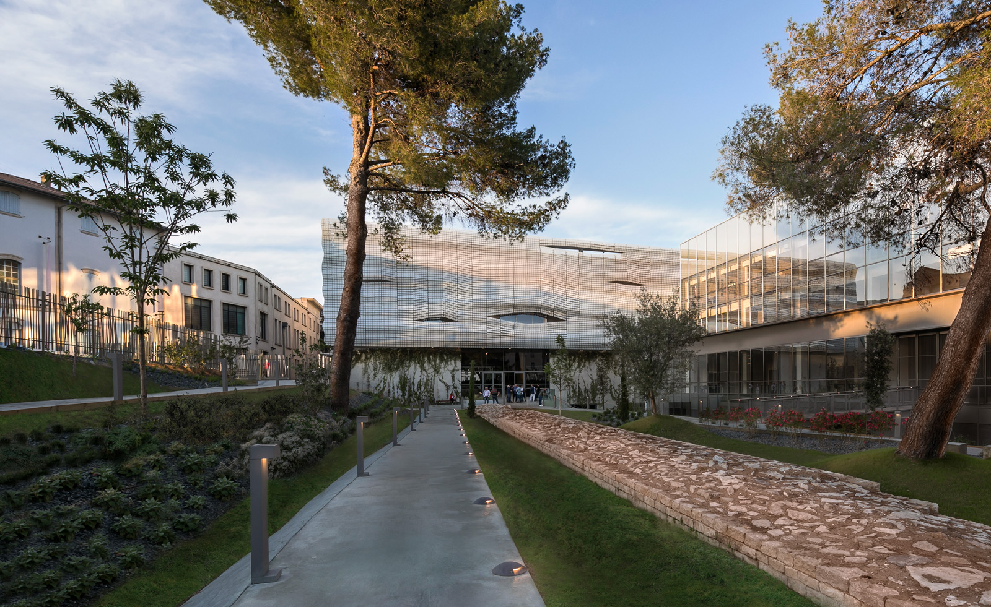
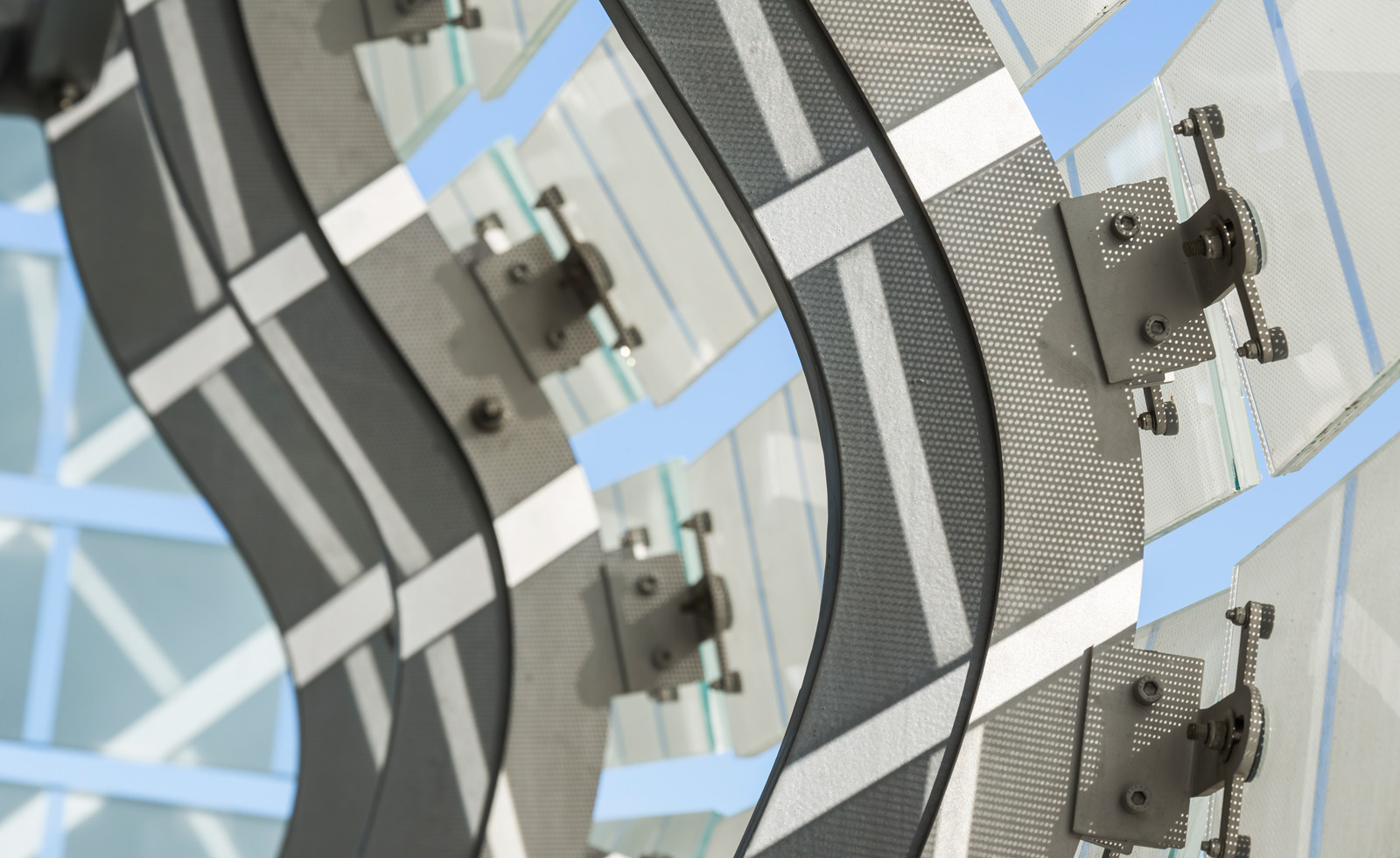
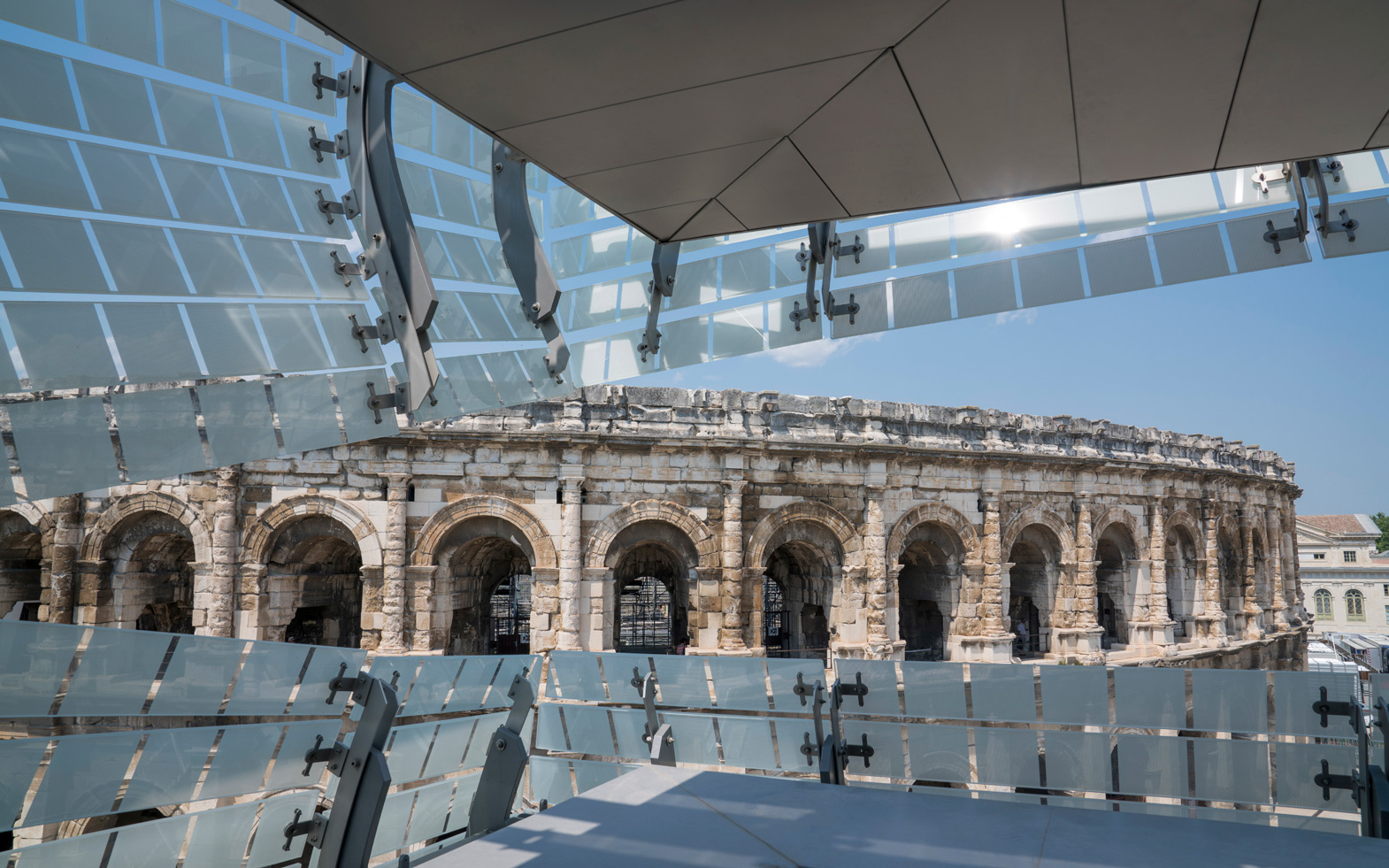
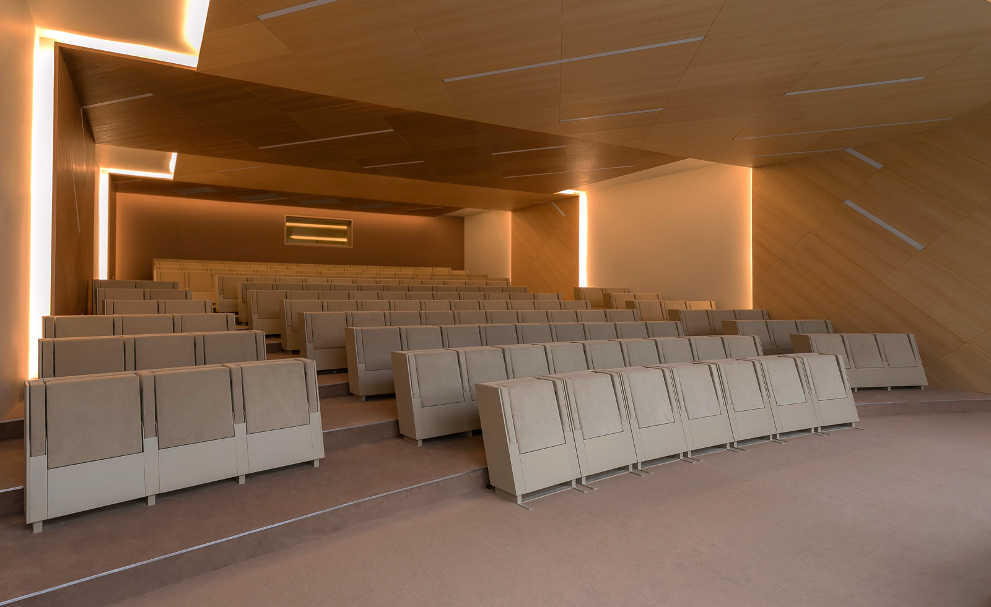
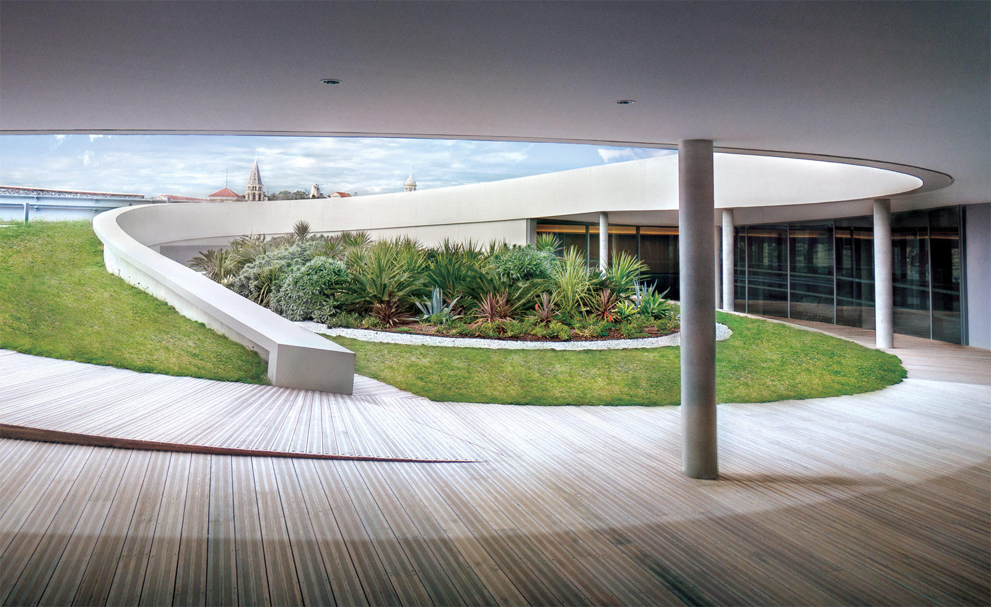
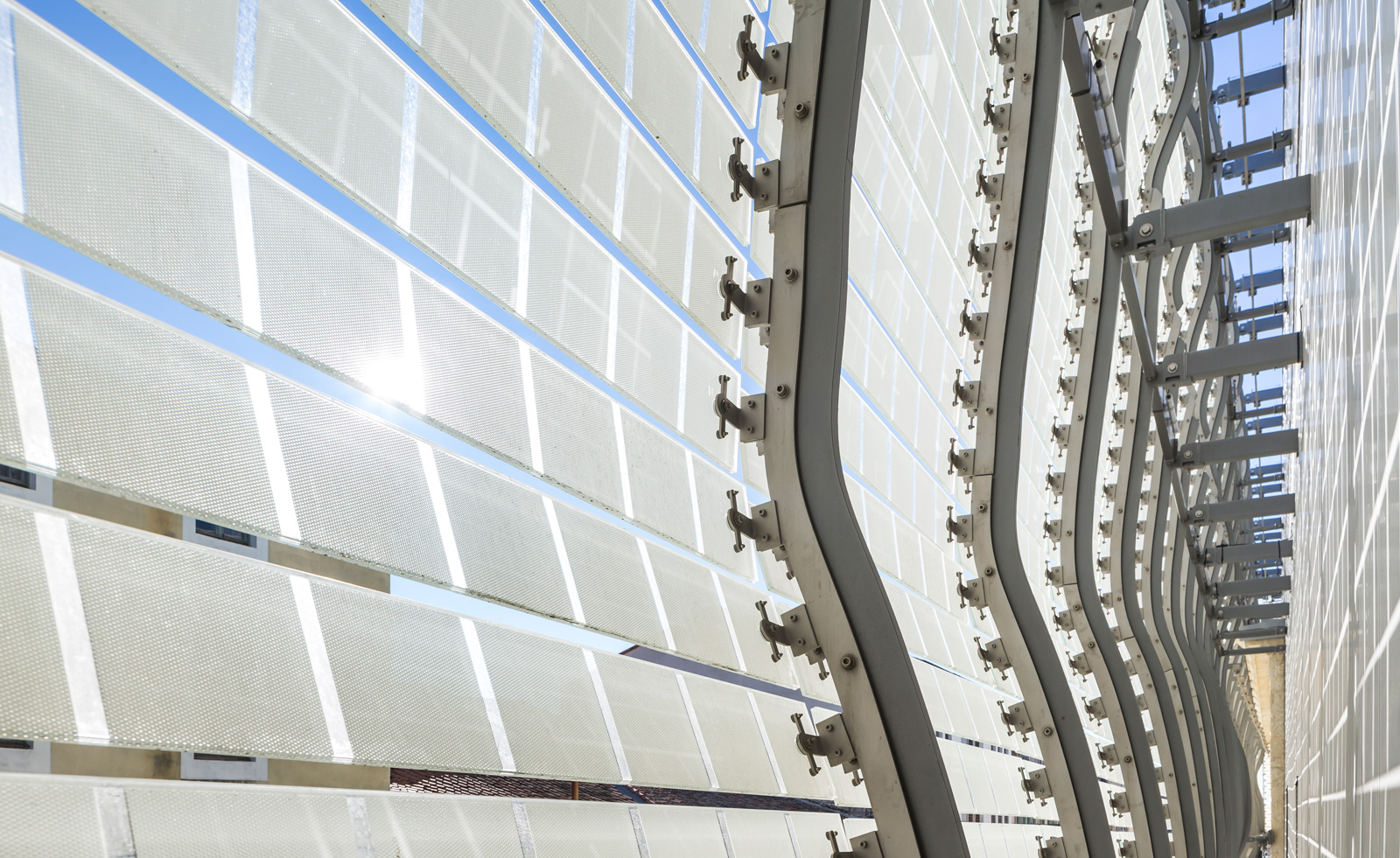
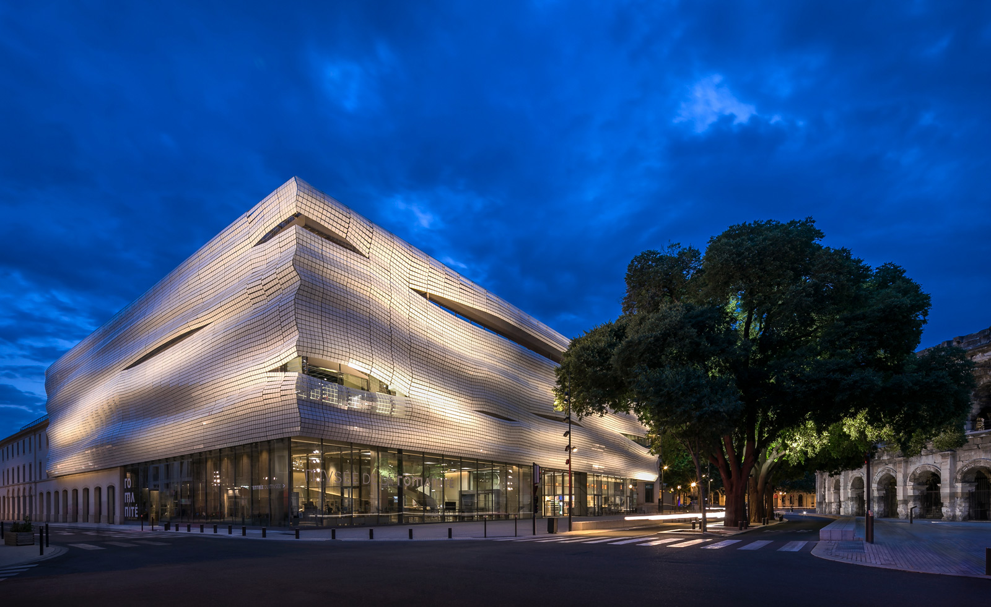
Receive our daily digest of inspiration, escapism and design stories from around the world direct to your inbox.
Harriet Thorpe is a writer, journalist and editor covering architecture, design and culture, with particular interest in sustainability, 20th-century architecture and community. After studying History of Art at the School of Oriental and African Studies (SOAS) and Journalism at City University in London, she developed her interest in architecture working at Wallpaper* magazine and today contributes to Wallpaper*, The World of Interiors and Icon magazine, amongst other titles. She is author of The Sustainable City (2022, Hoxton Mini Press), a book about sustainable architecture in London, and the Modern Cambridge Map (2023, Blue Crow Media), a map of 20th-century architecture in Cambridge, the city where she grew up.