Twin cultural destination Photo Elysée and Mudac completed in Lausanne
Architecture studio Aires Mateus completes its building to house Photo Elysée and Mudac in Lausanne, Switzerland
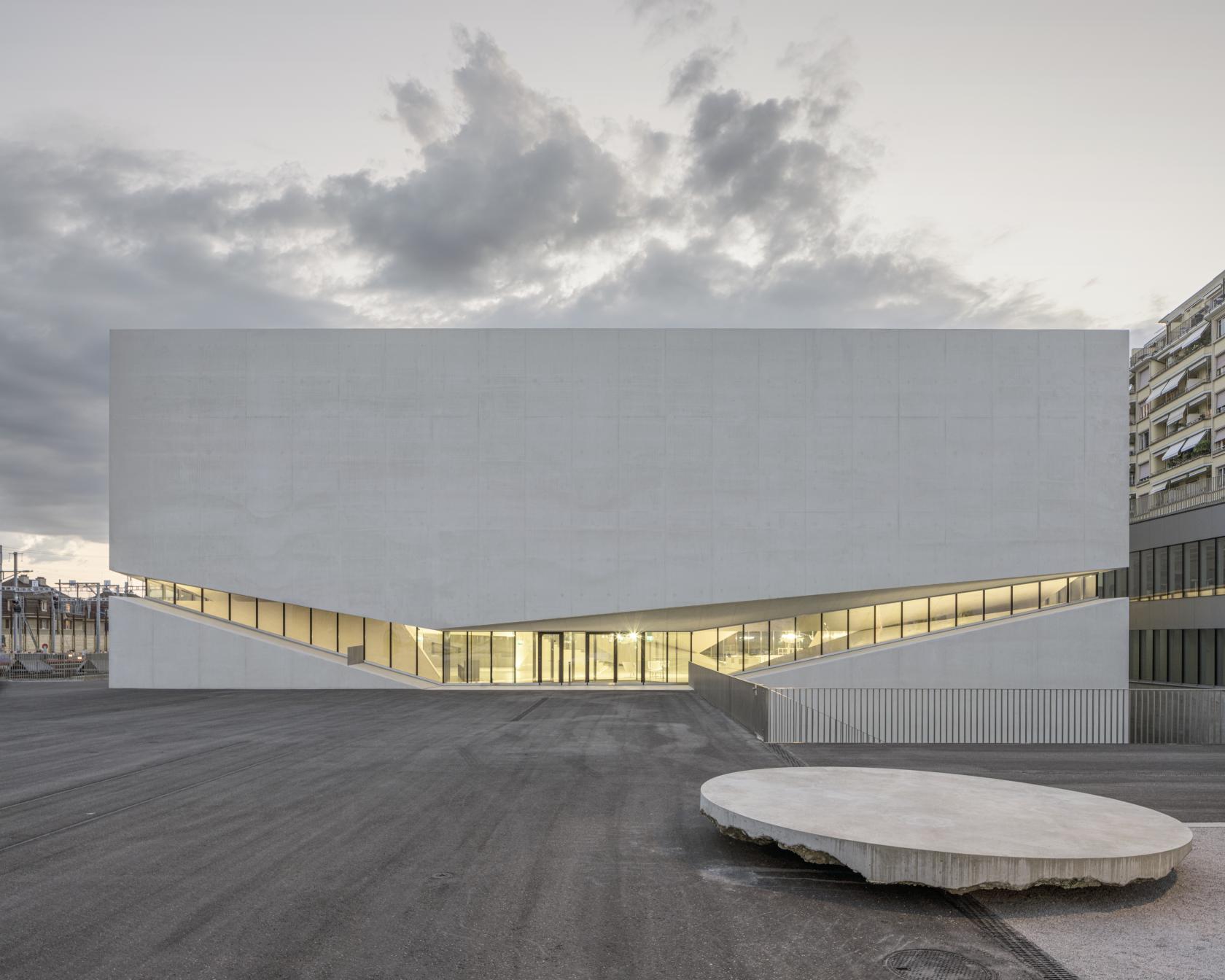
Following five years of preparation, the building for the Photo Elysée and Mudac in Lausanne has now been completed. The structure, an elegant concrete building defined by minimalist architecture geometries and a robust look, is the brainchild of Portuguese architect Manuel Aires Mateus and his Lisbon-based team. Part of the city's growing art district, this museum hub is a key cultural destination for Lausanne, and Switzerland as a whole.
Right from the outset and the studio's competition entry, Aires Mateus’ design united the two museums and their collections and programmes seamlessly in a single building. The organisers explain: ‘A “box” for photography, a “box” for design, united by a meeting space, a place for living together, as an extension of the public space, in the perspective of Plateforme 10. An invitation to a walk.'

Spanning more than 1,500 sq m of exhibition space and a wealth of outdoor areas in the form of green gardens, patios and a green roof, the project is set to become a hub of cultural and social activity for the city. The complex consists of two interconnected wings that offer ample, clean exhibition halls. A dramatic central staircase not only connects the two sections of the building programme but also offers a sense of arrival, monumentality and clarity in the arrangement's vision.
Light played a key role in sculpting the forms inside and out. Skylights, strategically placed slits on the wall and larger openings come together to create a masterfully illuminated interior. ‘We wanted visitors, no matter where they stand in the foyer, to always be in plain view, with the impression of being outside. Our aim was to trigger a particular spatial sensation. For us, this was the architecture’s main role,' says Aires Mateus.
Meanwhile, a café, a library and a bookshop complement the flexible exhibition areas, making this a functional and considered whole. ‘The halls have to be neutral enough to allow for frequent changes in the scenography. We designed a foyer with well-defined spaces, while the exhibition areas remain open to allow for free use,' the architect adds.
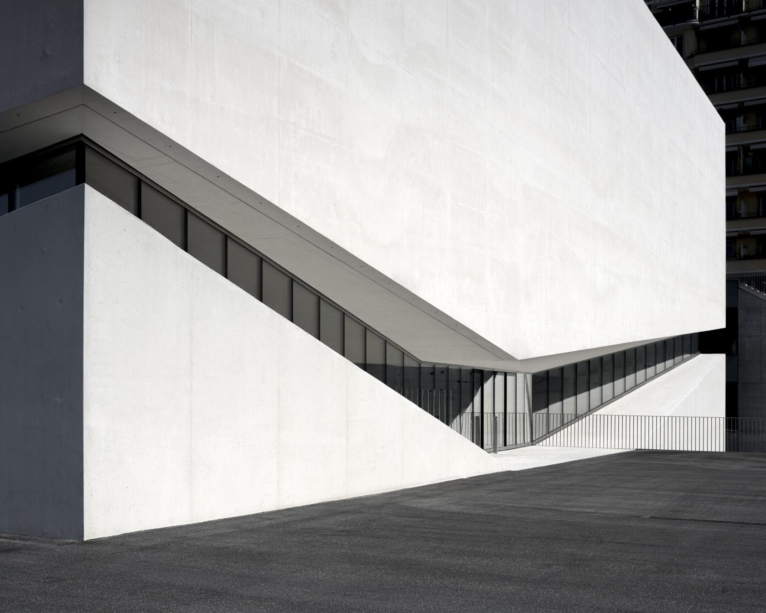
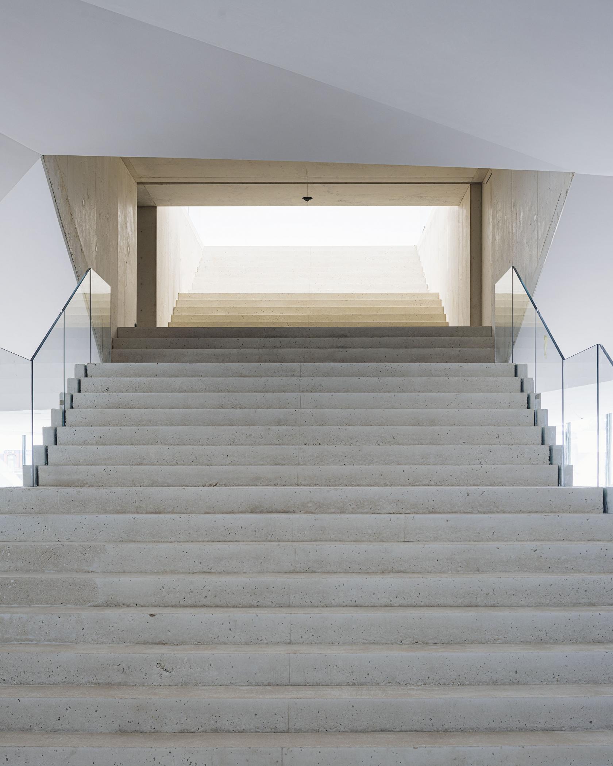
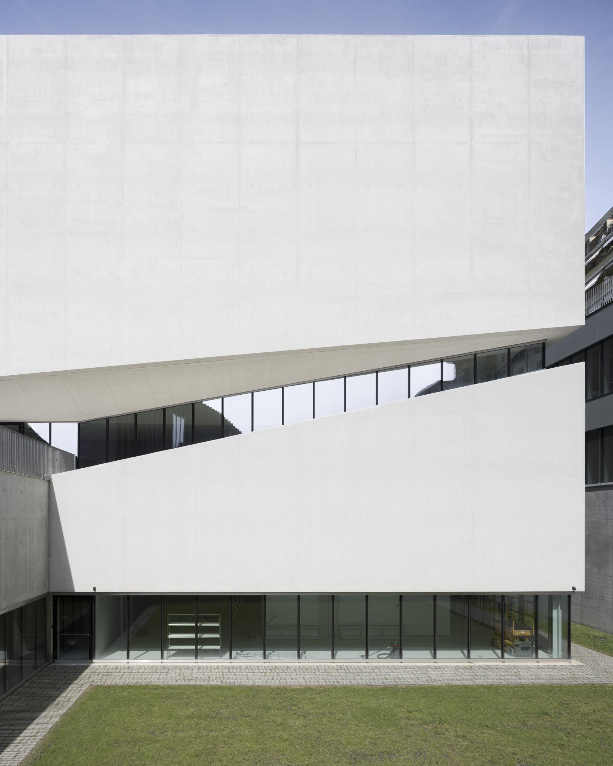
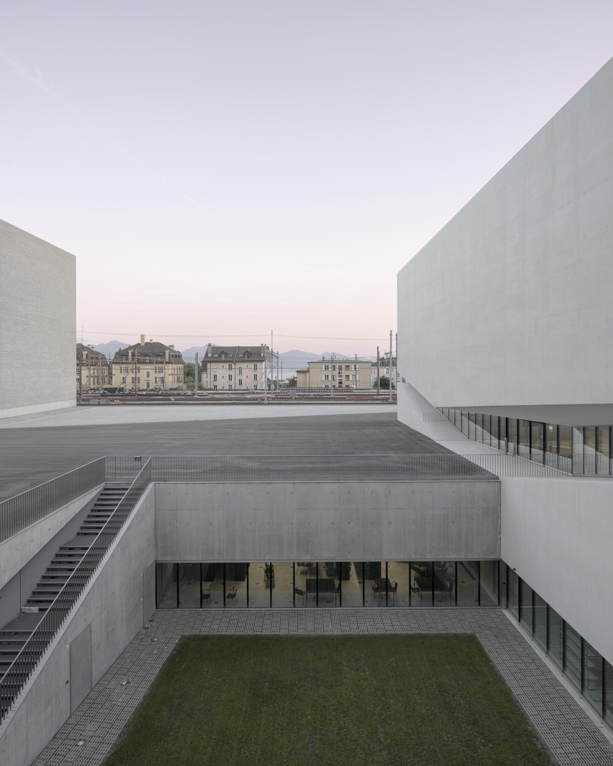
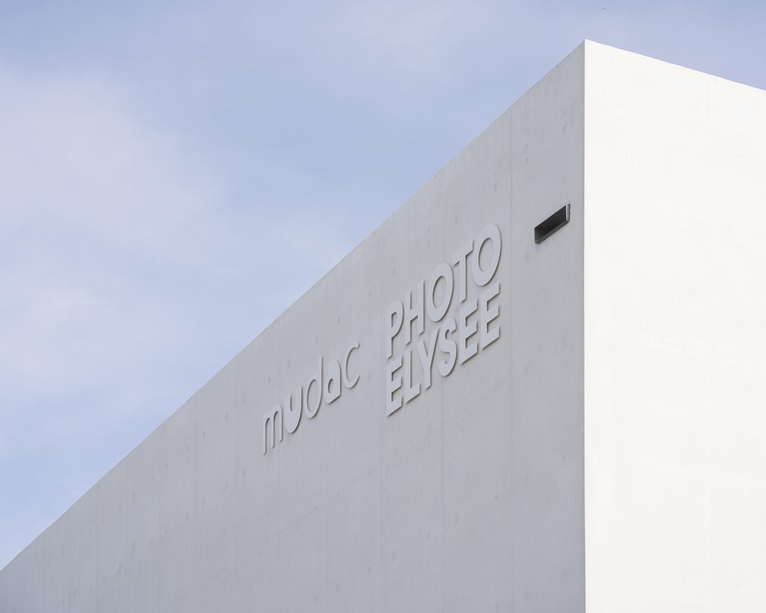
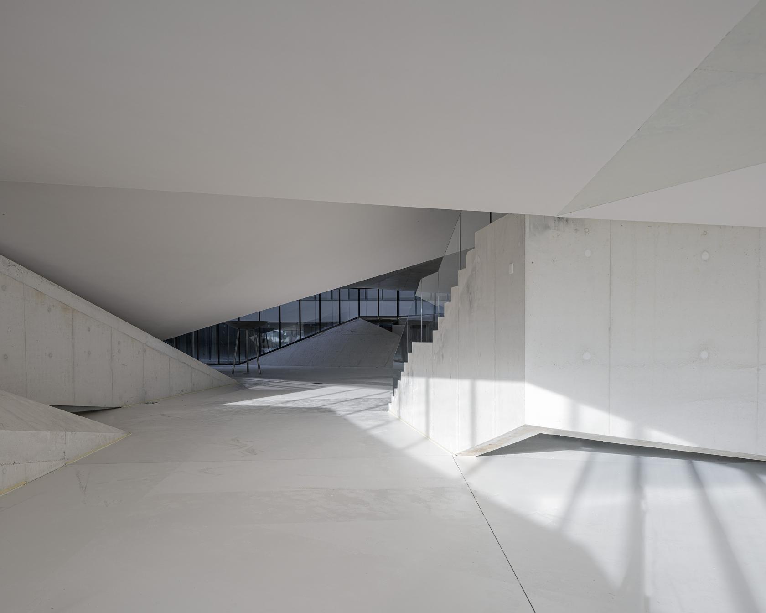
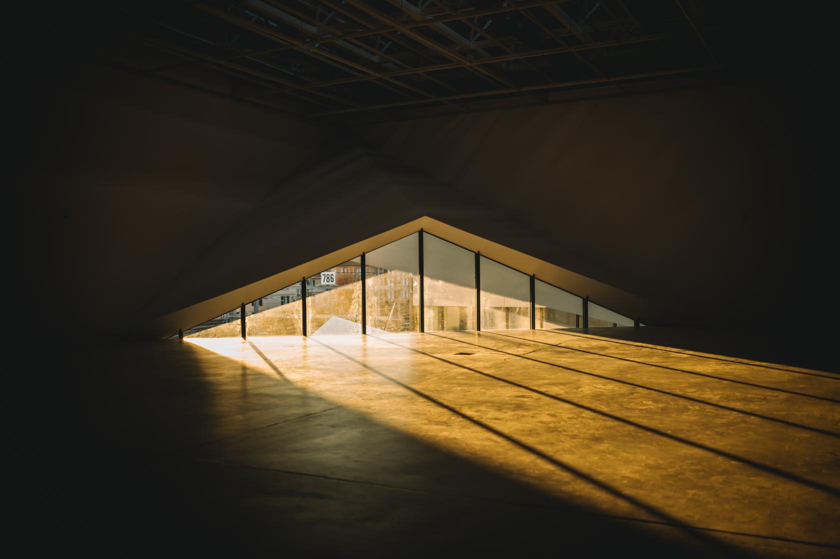
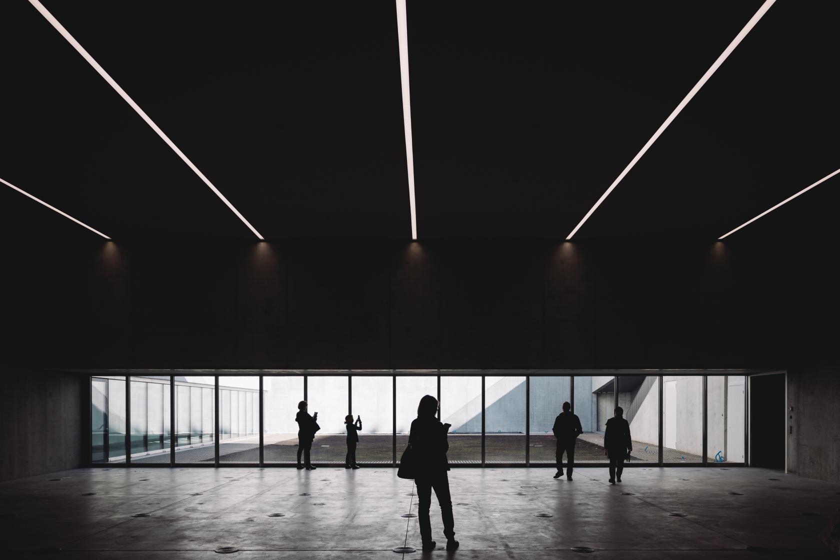
INFORMATION
Wallpaper* Newsletter
Receive our daily digest of inspiration, escapism and design stories from around the world direct to your inbox.
Ellie Stathaki is the Architecture & Environment Director at Wallpaper*. She trained as an architect at the Aristotle University of Thessaloniki in Greece and studied architectural history at the Bartlett in London. Now an established journalist, she has been a member of the Wallpaper* team since 2006, visiting buildings across the globe and interviewing leading architects such as Tadao Ando and Rem Koolhaas. Ellie has also taken part in judging panels, moderated events, curated shows and contributed in books, such as The Contemporary House (Thames & Hudson, 2018), Glenn Sestig Architecture Diary (2020) and House London (2022).
-
 Marylebone restaurant Nina turns up the volume on Italian dining
Marylebone restaurant Nina turns up the volume on Italian diningAt Nina, don’t expect a view of the Amalfi Coast. Do expect pasta, leopard print and industrial chic
By Sofia de la Cruz
-
 Tour the wonderful homes of ‘Casa Mexicana’, an ode to residential architecture in Mexico
Tour the wonderful homes of ‘Casa Mexicana’, an ode to residential architecture in Mexico‘Casa Mexicana’ is a new book celebrating the country’s residential architecture, highlighting its influence across the world
By Ellie Stathaki
-
 Jonathan Anderson is heading to Dior Men
Jonathan Anderson is heading to Dior MenAfter months of speculation, it has been confirmed this morning that Jonathan Anderson, who left Loewe earlier this year, is the successor to Kim Jones at Dior Men
By Jack Moss
-
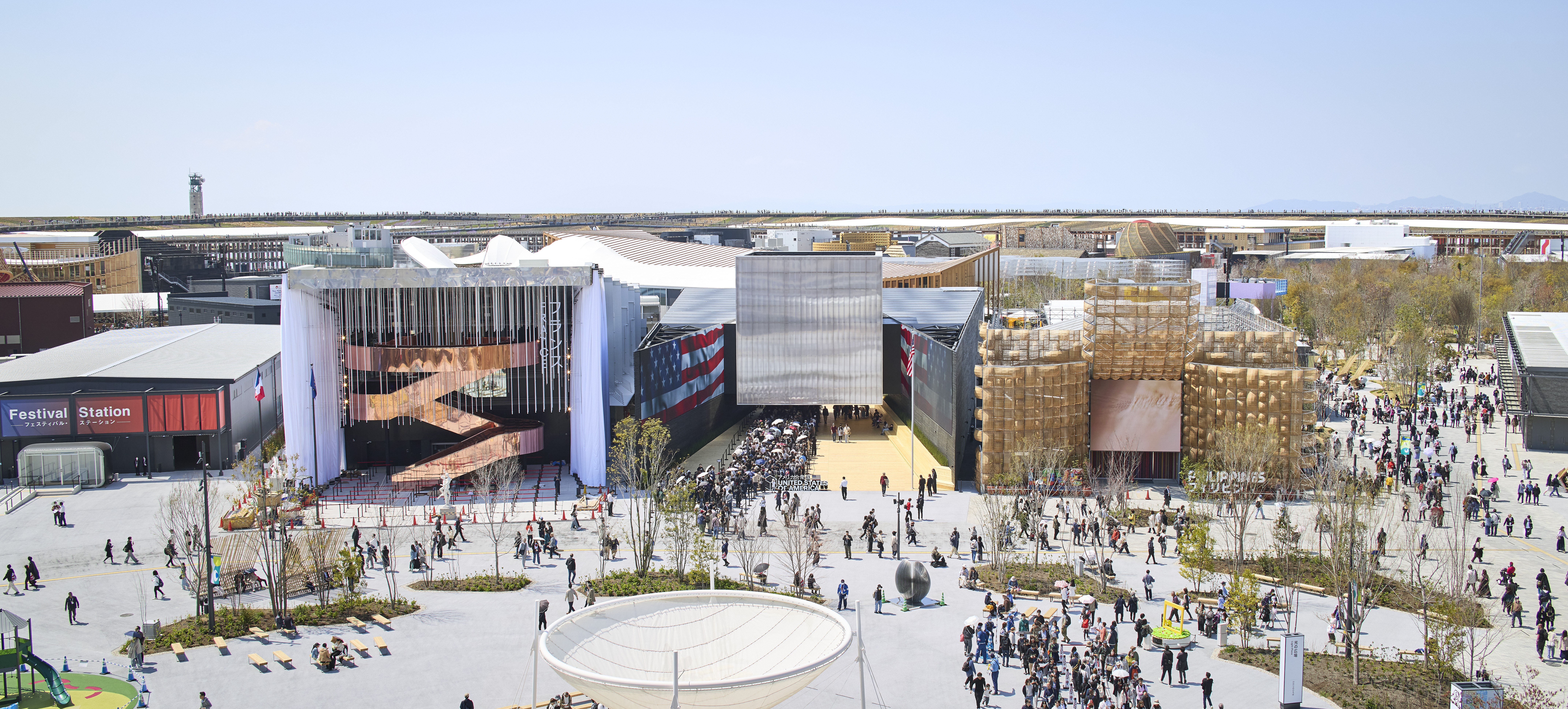 Giant rings! Timber futurism! It’s the Osaka Expo 2025
Giant rings! Timber futurism! It’s the Osaka Expo 2025The Osaka Expo 2025 opens its microcosm of experimental architecture, futuristic innovations and optimistic spirit; welcome to our pick of the global event’s design trends and highlights
By Danielle Demetriou
-
 2025 Expo Osaka: Ireland is having a moment in Japan
2025 Expo Osaka: Ireland is having a moment in JapanAt 2025 Expo Osaka, a new sculpture for the Irish pavilion brings together two nations for a harmonious dialogue between place and time, material and form
By Danielle Demetriou
-
 The Yale Center for British Art, Louis Kahn’s final project, glows anew after a two-year closure
The Yale Center for British Art, Louis Kahn’s final project, glows anew after a two-year closureAfter years of restoration, a modernist jewel and a treasure trove of British artwork can be seen in a whole new light
By Anna Fixsen
-
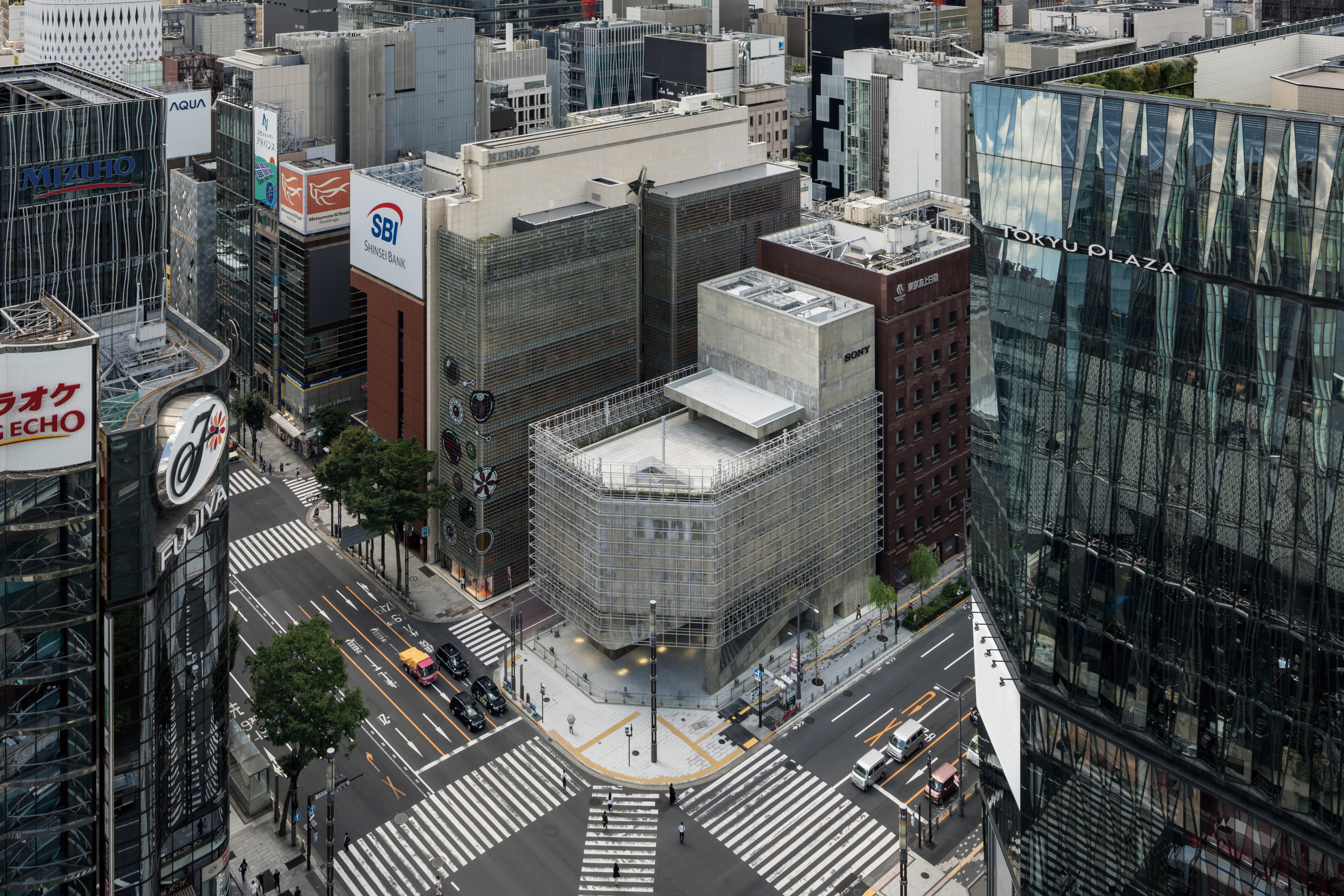 Tour the brutalist Ginza Sony Park, Tokyo's newest urban hub
Tour the brutalist Ginza Sony Park, Tokyo's newest urban hubGinza Sony Park opens in all its brutalist glory, the tech giant’s new building that is designed to embrace the public, offering exhibitions and freely accessible space
By Jens H Jensen
-
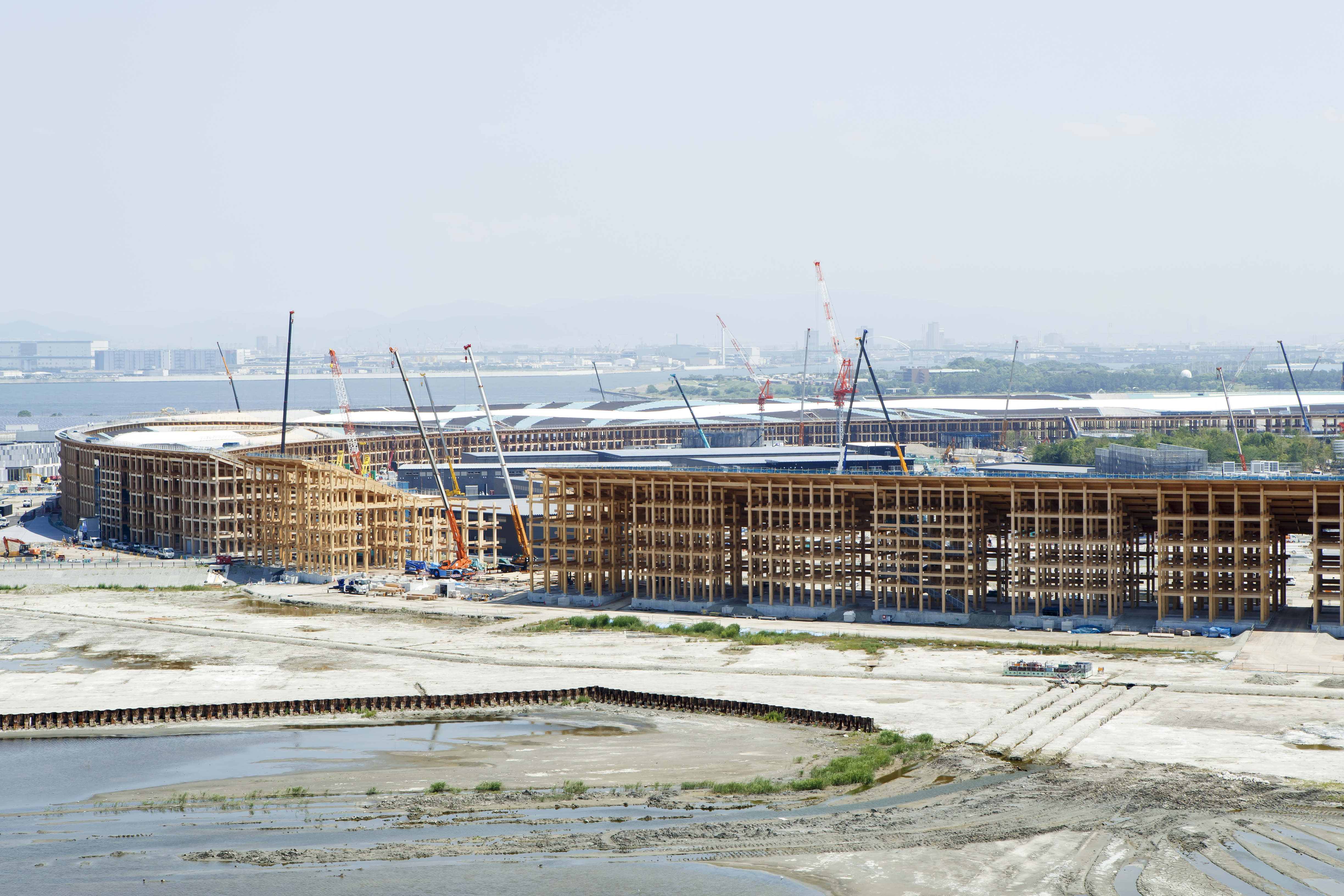 A first look at Expo 2025 Osaka's experimental architecture
A first look at Expo 2025 Osaka's experimental architectureExpo 2025 Osaka prepares to throw open its doors in April; we preview the world festival, its developments and highlights
By Danielle Demetriou
-
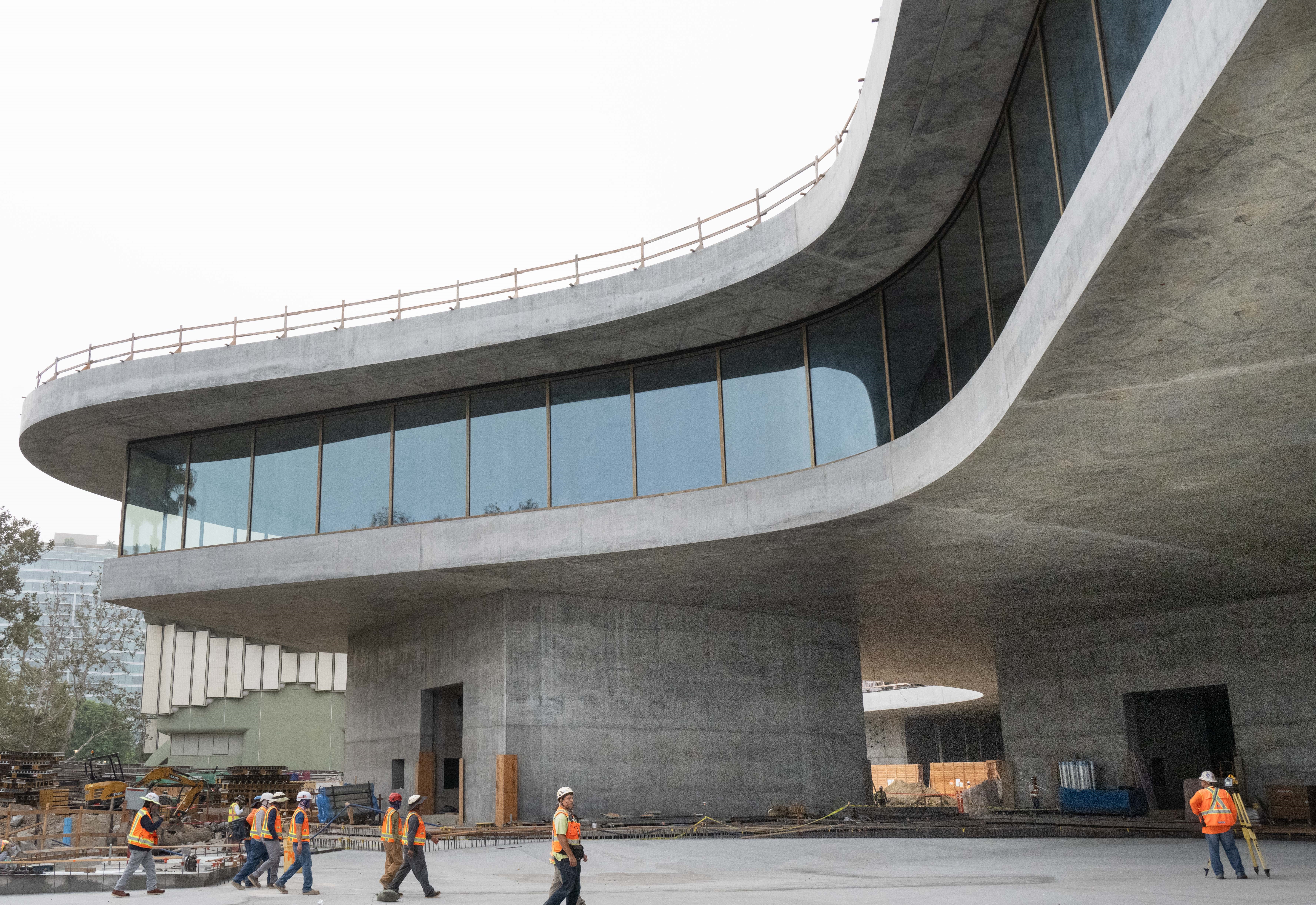 You’ll soon be able to get a sneak peek inside Peter Zumthor’s LACMA expansion
You’ll soon be able to get a sneak peek inside Peter Zumthor’s LACMA expansionBut you’ll still have to wait another year for the grand opening
By Anna Fixsen
-
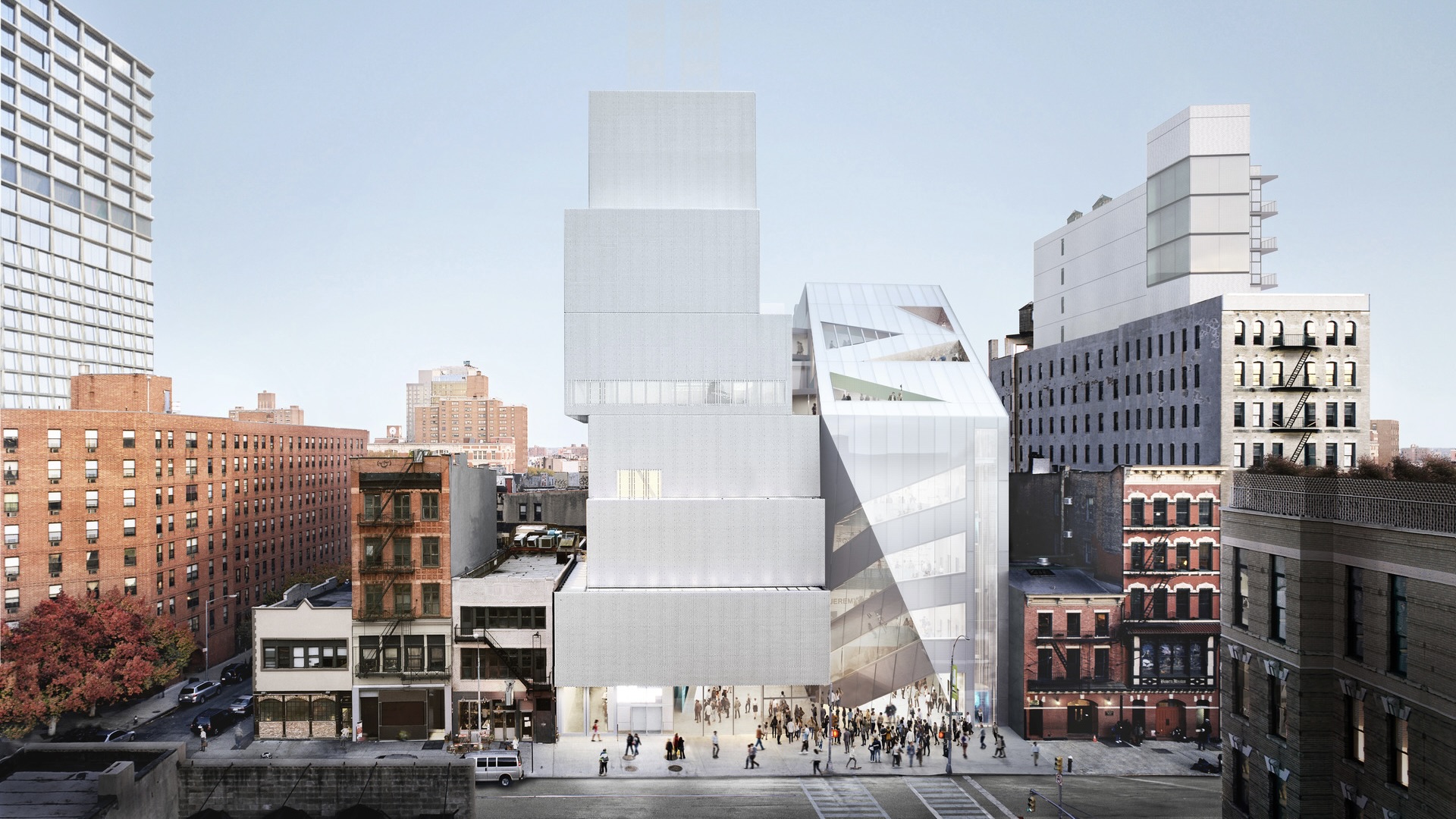 NYC's The New Museum announces an OMA-designed extension
NYC's The New Museum announces an OMA-designed extensionOMA partners including Rem Koolhas and Shohei Shigematsu are designing a new building for Manhattan's only dedicated contemporary art museum
By Anna Solomon
-
 Ten contemporary homes that are pushing the boundaries of architecture
Ten contemporary homes that are pushing the boundaries of architectureA new book detailing 59 visually intriguing and technologically impressive contemporary houses shines a light on how architecture is evolving
By Anna Solomon