The Museum of Contemporary Art San Diego unveils a bigger and brighter new space
Selldorf Architects has welcomed the elements in to the Museum of Contemporary Art San Diego’s new light-filled design
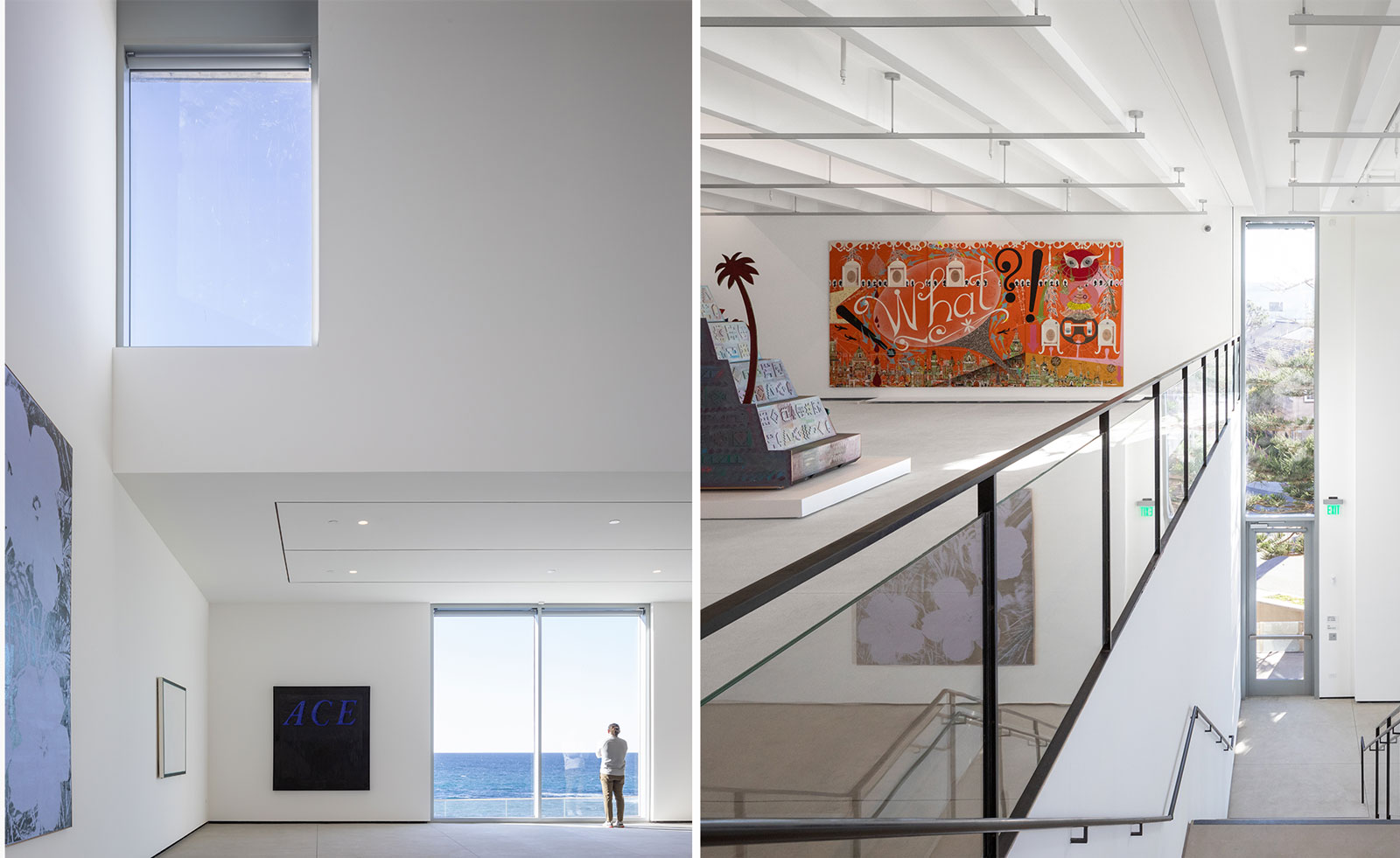
Nicholas Venezia - Photography
After a four year renovation and expansion project, the Museum of Contemporary Art San Diego (MCASD) has once again reopened its doors. Selldorf Architects has taken the helm on the project, which now offers four times the amount of gallery space, two levels of galleries and a public park, as well as giving access to stunning views over the Pacific Coast.
The opening marks the culmination of a project which began in 2014, when Selldorf Architects planned to not only increase the gallery space from the existing 10,000 square feet to 40,000 square feet, but also allow for both MCASD’s permanent collections and visiting exhibitions.
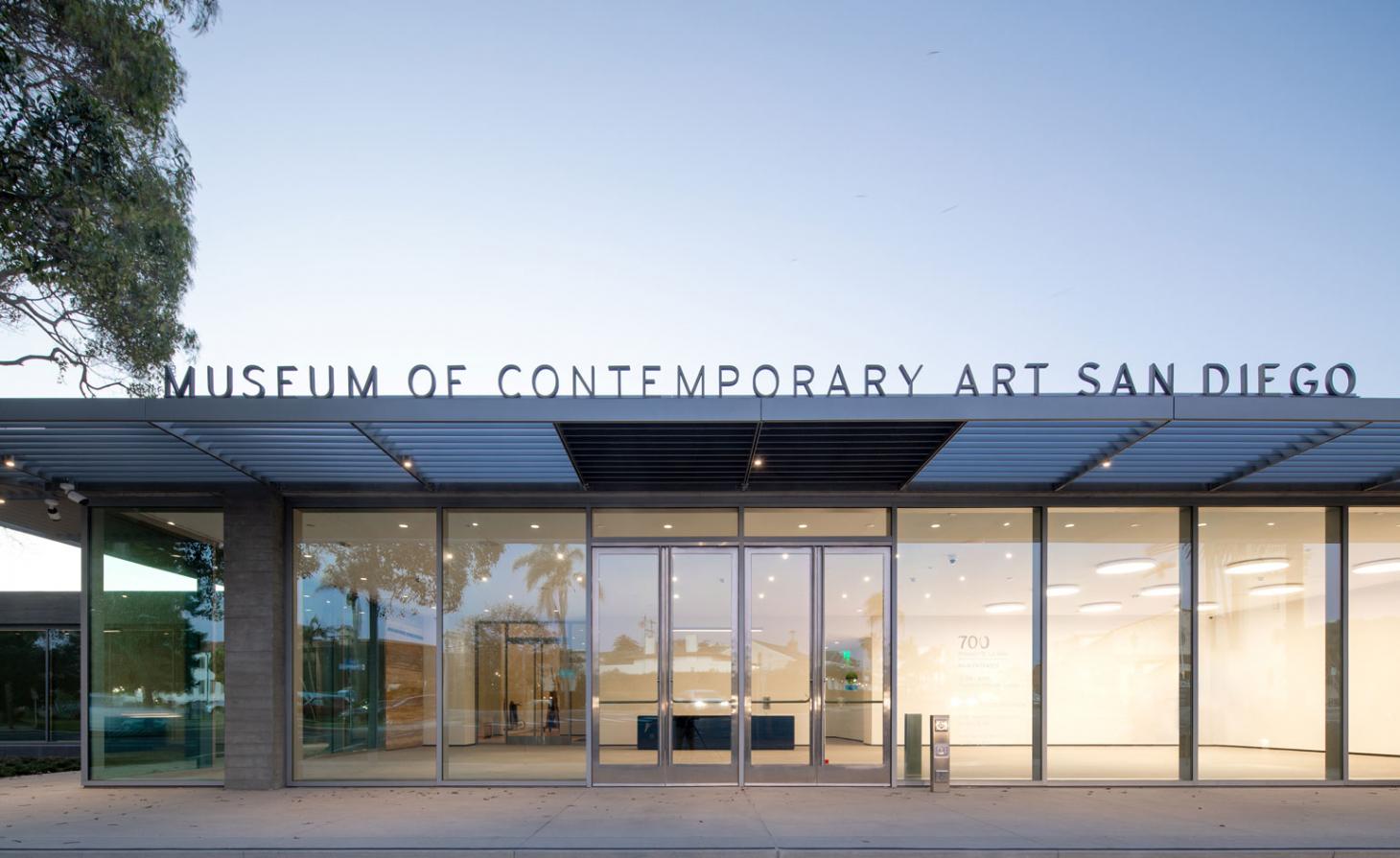
The entrance at MCASD’s new La Jolla flagship by Selldorf Architects. Courtesy of Selldorf Architects
Annabelle Selldorf on the Museum of Contemporary Art San Diego
‘With the Selldorf expansion, MCASD’s flagship building is, at last, scaled to showcase the work it has collected over the past decades,’ says Kathryn Kanjo, director and CEO of MCASD. ‘Soaring ceilings and natural light allow for inviting displays of the collection alongside lively changing exhibitions. The design honours the Museum’s rich architectural history as it frames distinctive views of the village and the coast, providing an updated space for the art and for today’s audience.’
For principal architect Annabelle Selldorf, the goal was both to install an inclusive spirit in the design, and make the most of the dramatic location on the La Jolla coastline, with new seaside terraces offering views over the Pacific Ocean. ‘The addition to MCASD provides new gallery space to the south of the existing buildings,’ she says. ‘In shifting the centre of gravity and entry sequence, we were able to knit together different geometries and achieve an overall volume of the museum that reads as one and nevertheless respects the presence of architectural expressions of multiple generations of the institution.’
By working in harmony with the location, the design ultimately opens up the gallery to the elements, making for an open and welcoming space. Kanjo adds: ‘The architecture connects the experience of art to the experience of nature in a way that didn’t previously exist. The design rejects the notion of the hermetically sealed white cube and instead brings the outdoors into the museum space. Selldorf Architects has opened up MCASD and let in the light.’
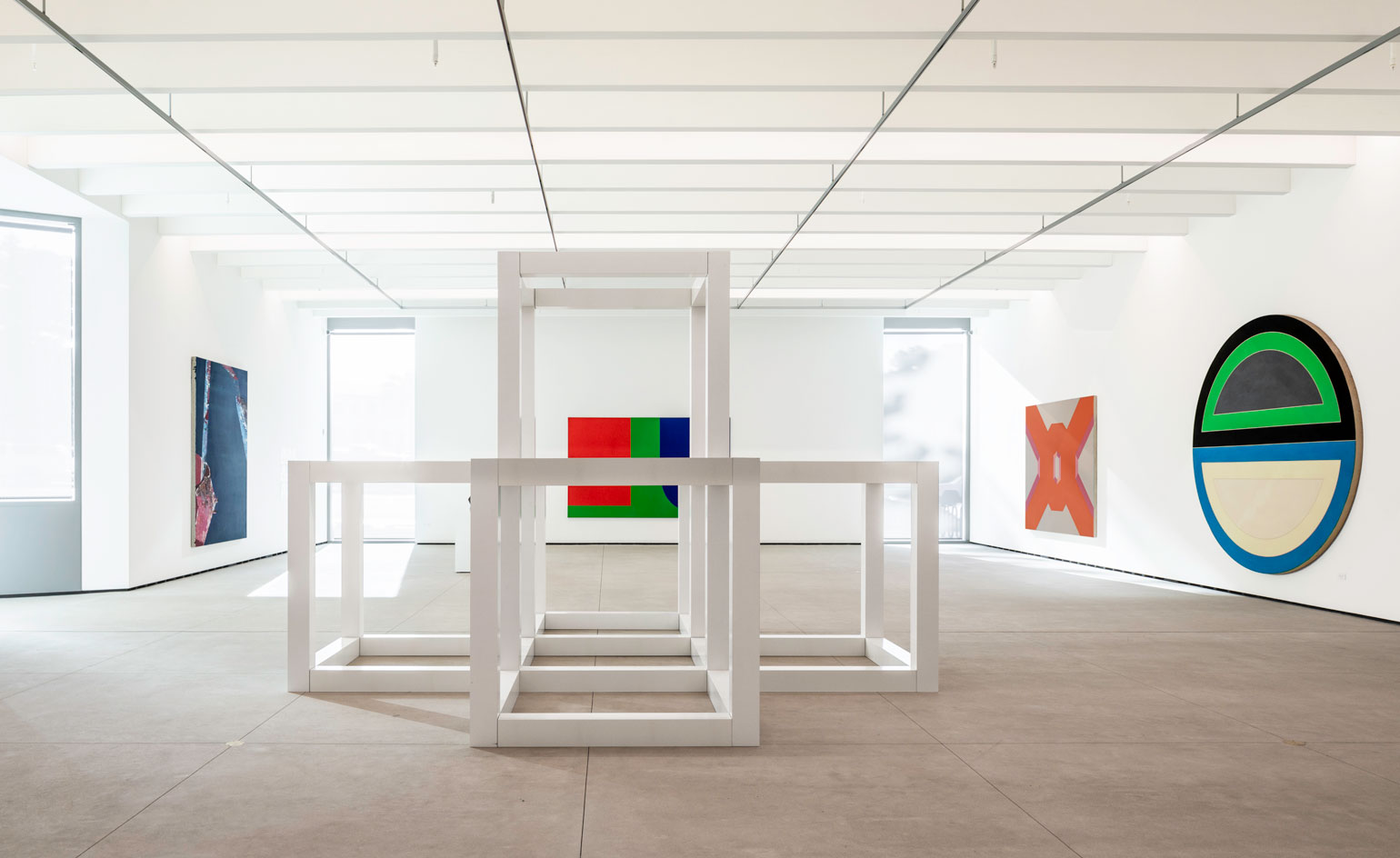
Installation view of the Foster Family Gallery at the newly expanded MCASD by Selldorf Architects
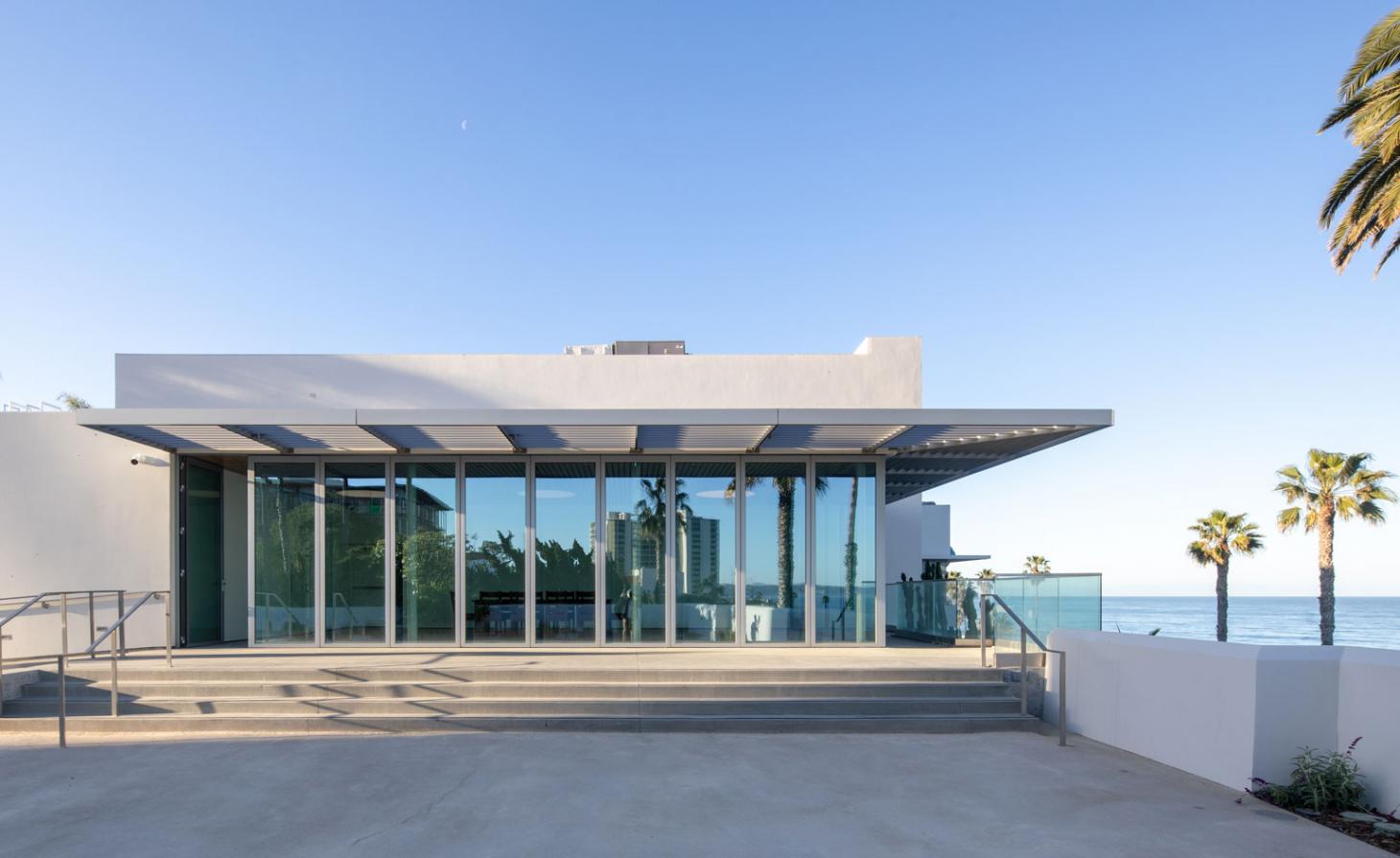
The Sahm Seaview Room and Bartell Terrace with views of the Pacific Ocean at MCASD’s new La Jollaflagship by Selldorf Architects. Courtesy of Selldorf Architects.
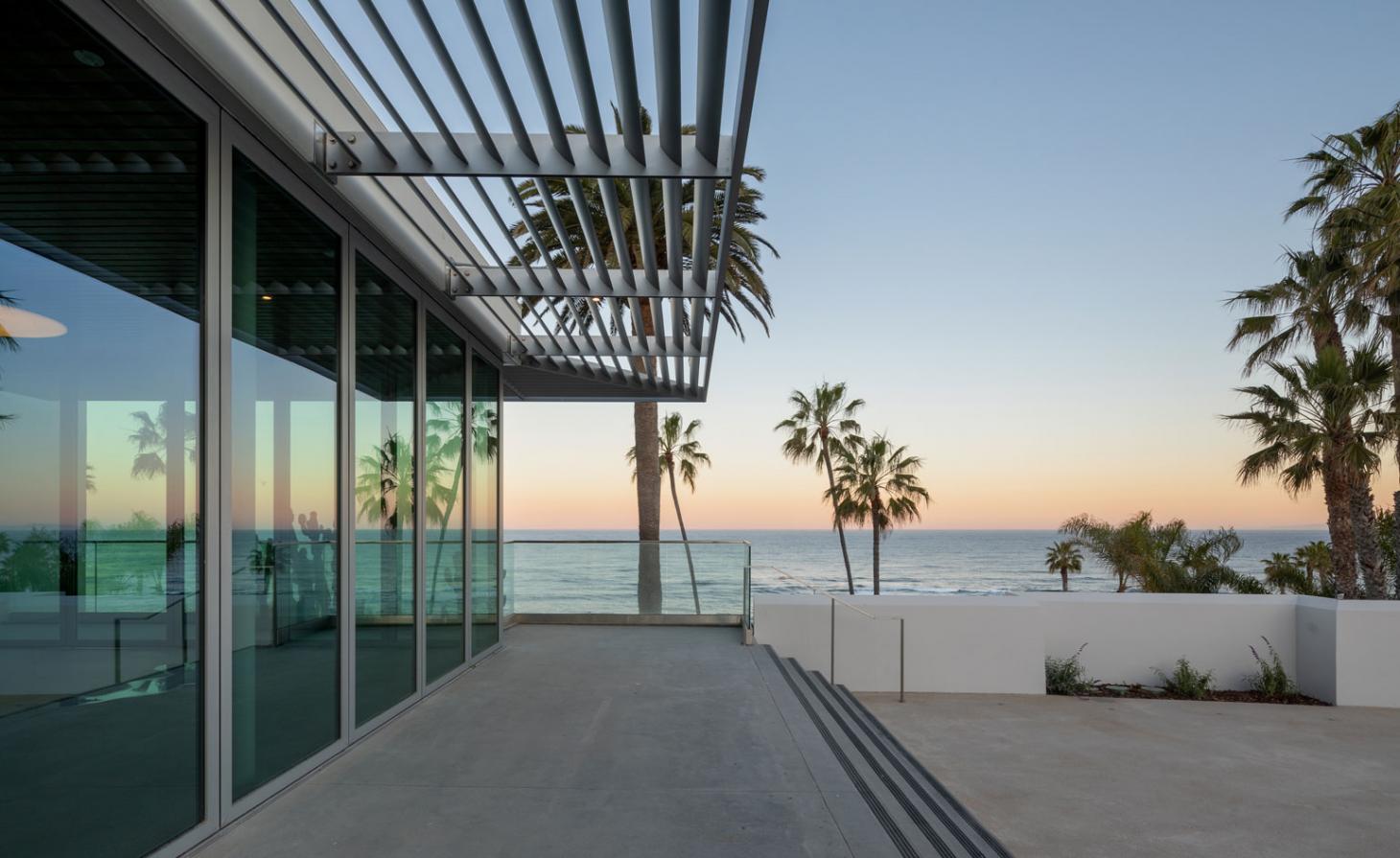
The Sahm Seaview Room and Bartell Terrace with views of the Pacific Ocean at MCASD’s new La Jollaflagship by Selldorf Architects. Courtesy of Selldorf Architects
INFORMATION
Wallpaper* Newsletter
Receive our daily digest of inspiration, escapism and design stories from around the world direct to your inbox.
Hannah Silver is the Art, Culture, Watches & Jewellery Editor of Wallpaper*. Since joining in 2019, she has overseen offbeat design trends and in-depth profiles, and written extensively across the worlds of culture and luxury. She enjoys meeting artists and designers, viewing exhibitions and conducting interviews on her frequent travels.
-
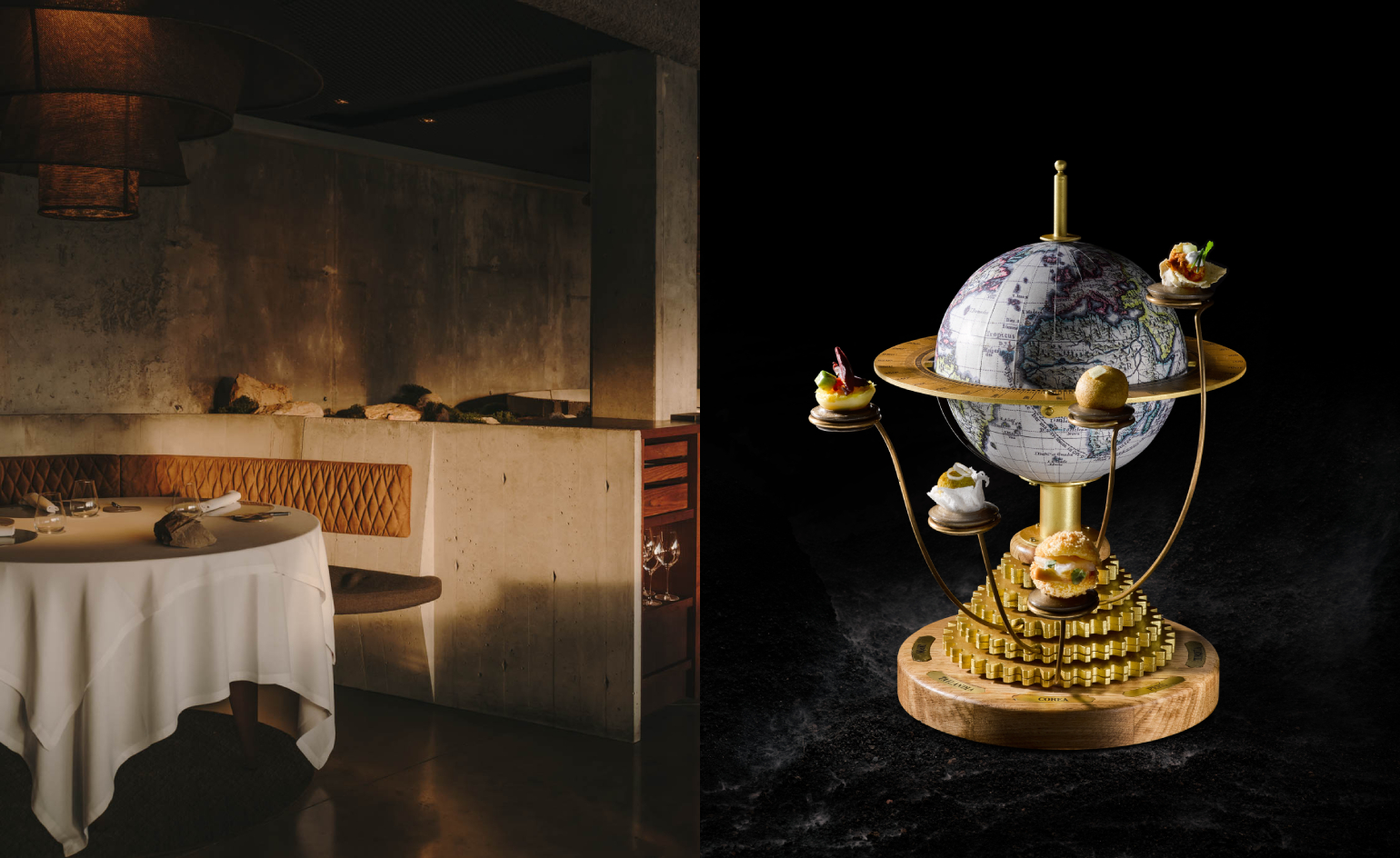 Esperit Roca is a restaurant of delicious brutalism and six-course desserts
Esperit Roca is a restaurant of delicious brutalism and six-course dessertsIn Girona, the Roca brothers dish up daring, sensory cuisine amid a 19th-century fortress reimagined by Andreu Carulla Studio
By Agnish Ray Published
-
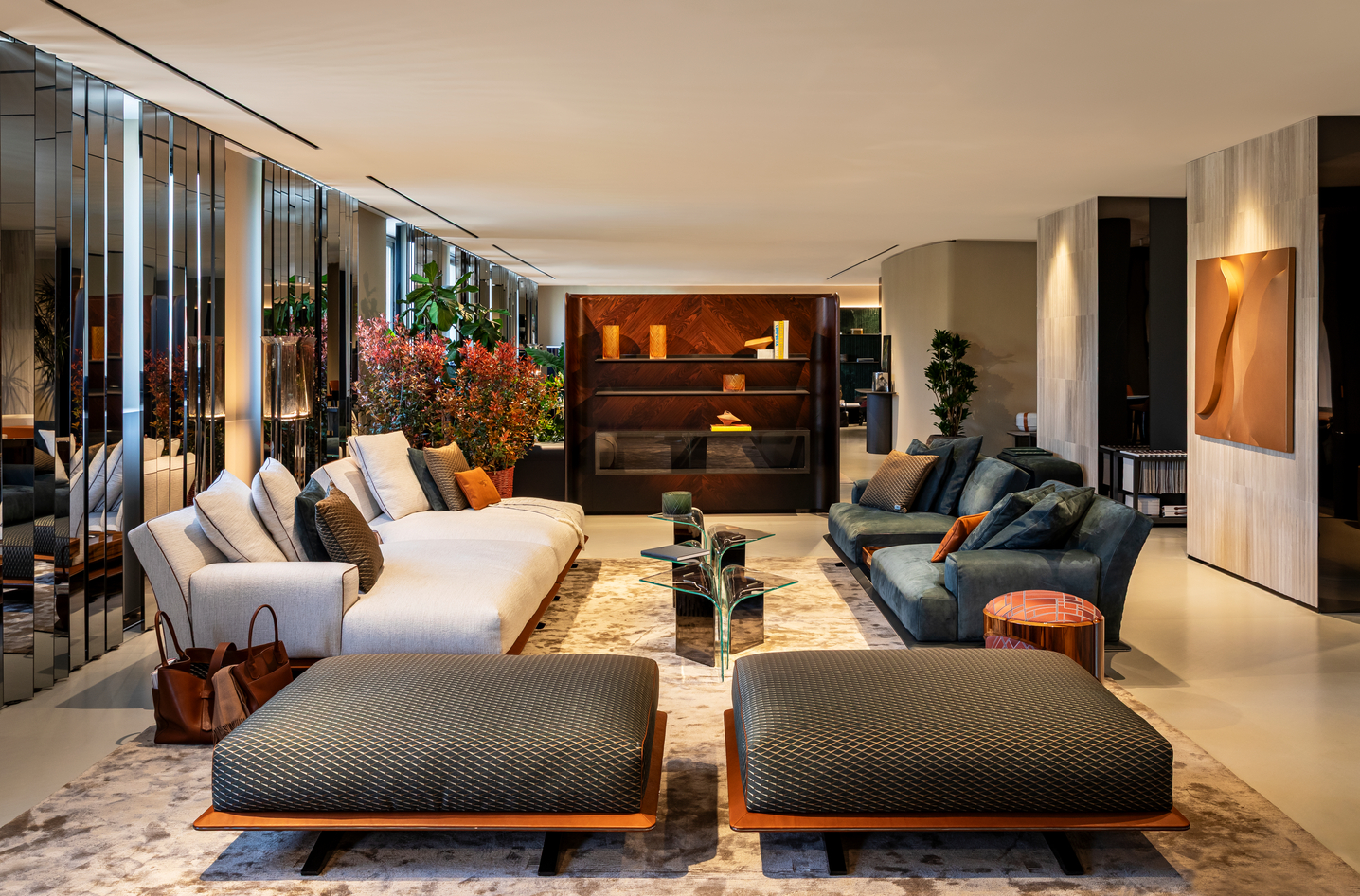 Bentley’s new home collections bring the ‘potency’ of its cars to Milan Design Week
Bentley’s new home collections bring the ‘potency’ of its cars to Milan Design WeekNew furniture, accessories and picnic pieces from Bentley Home take cues from the bold lines and smooth curves of Bentley Motors
By Anna Solomon Published
-
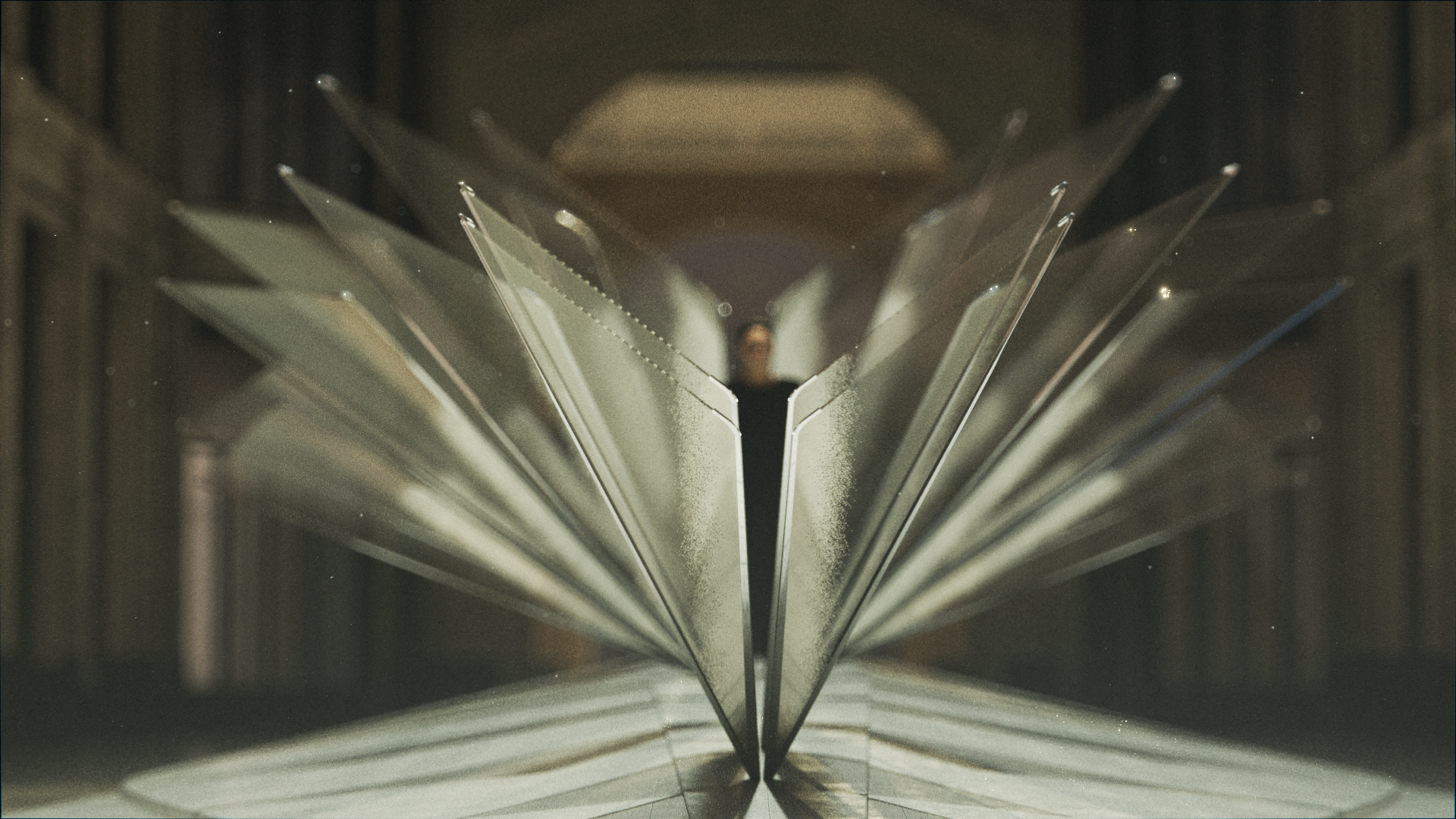 Asus chose Milan Design Week as the springboard for its new high-end Zenbooks
Asus chose Milan Design Week as the springboard for its new high-end ZenbooksMilan Design Week 2025 saw Asus collaborate with Studio INI to shape an installation honouring the slimline new Zenbook Ceraluminum Signature Edition laptop series
By Craig McLean Published
-
 We explore Franklin Israel’s lesser-known, progressive, deconstructivist architecture
We explore Franklin Israel’s lesser-known, progressive, deconstructivist architectureFranklin Israel, a progressive Californian architect whose life was cut short in 1996 at the age of 50, is celebrated in a new book that examines his work and legacy
By Michael Webb Published
-
 A new hilltop California home is rooted in the landscape and celebrates views of nature
A new hilltop California home is rooted in the landscape and celebrates views of natureWOJR's California home House of Horns is a meticulously planned modern villa that seeps into its surrounding landscape through a series of sculptural courtyards
By Jonathan Bell Published
-
 The Frick Collection's expansion by Selldorf Architects is both surgical and delicate
The Frick Collection's expansion by Selldorf Architects is both surgical and delicateThe New York cultural institution gets a $220 million glow-up
By Stephanie Murg Published
-
 Remembering architect David M Childs (1941-2025) and his New York skyline legacy
Remembering architect David M Childs (1941-2025) and his New York skyline legacyDavid M Childs, a former chairman of architectural powerhouse SOM, has passed away. We celebrate his professional achievements
By Jonathan Bell Published
-
 The Yale Center for British Art, Louis Kahn’s final project, glows anew after a two-year closure
The Yale Center for British Art, Louis Kahn’s final project, glows anew after a two-year closureAfter years of restoration, a modernist jewel and a treasure trove of British artwork can be seen in a whole new light
By Anna Fixsen Published
-
 The upcoming Zaha Hadid Architects projects set to transform the horizon
The upcoming Zaha Hadid Architects projects set to transform the horizonA peek at Zaha Hadid Architects’ future projects, which will comprise some of the most innovative and intriguing structures in the world
By Anna Solomon Published
-
 Frank Lloyd Wright’s last house has finally been built – and you can stay there
Frank Lloyd Wright’s last house has finally been built – and you can stay thereFrank Lloyd Wright’s final residential commission, RiverRock, has come to life. But, constructed 66 years after his death, can it be considered a true ‘Wright’?
By Anna Solomon Published
-
 Heritage and conservation after the fires: what’s next for Los Angeles?
Heritage and conservation after the fires: what’s next for Los Angeles?In the second instalment of our 'Rebuilding LA' series, we explore a way forward for historical treasures under threat
By Mimi Zeiger Published