The Museum of Shakespeare set to open in east London
The Museum of Shakespeare puts the remains of the ancient Curtain Playhouse at the centre of 'The Stage', a new urban development in the heart of Shoreditch
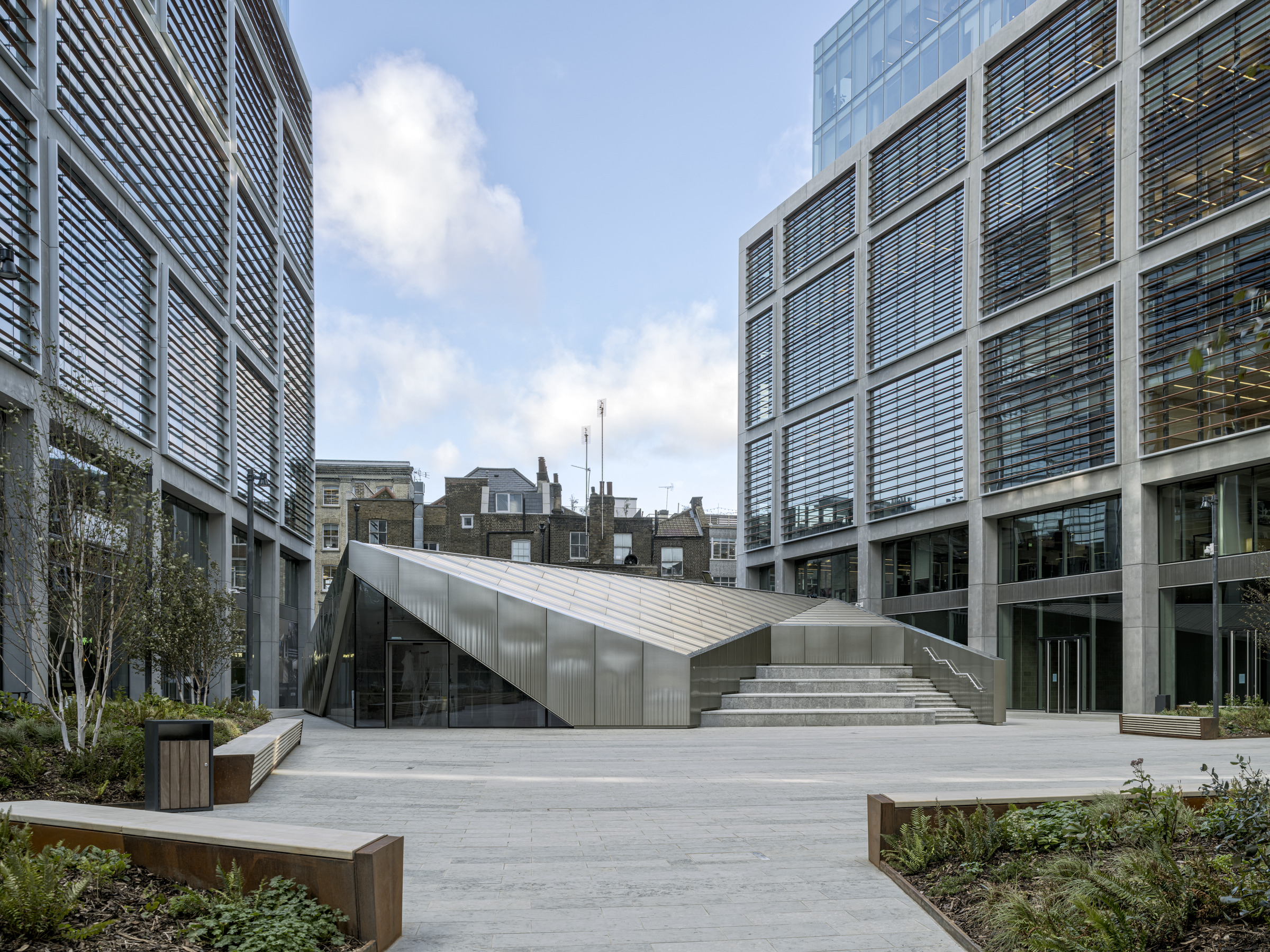
The Museum of Shakespeare has been completed and is set to open in east London in 2025. The museum will showcase the archaeological remains of the Curtain Playhouse – the ancient theatre believed to have hosted Shakespeare’s first renditions of Romeo & Juliet and Henry V. Only five minutes from Liverpool Street station, the museum will be a new draw in the heart of Shoreditch.
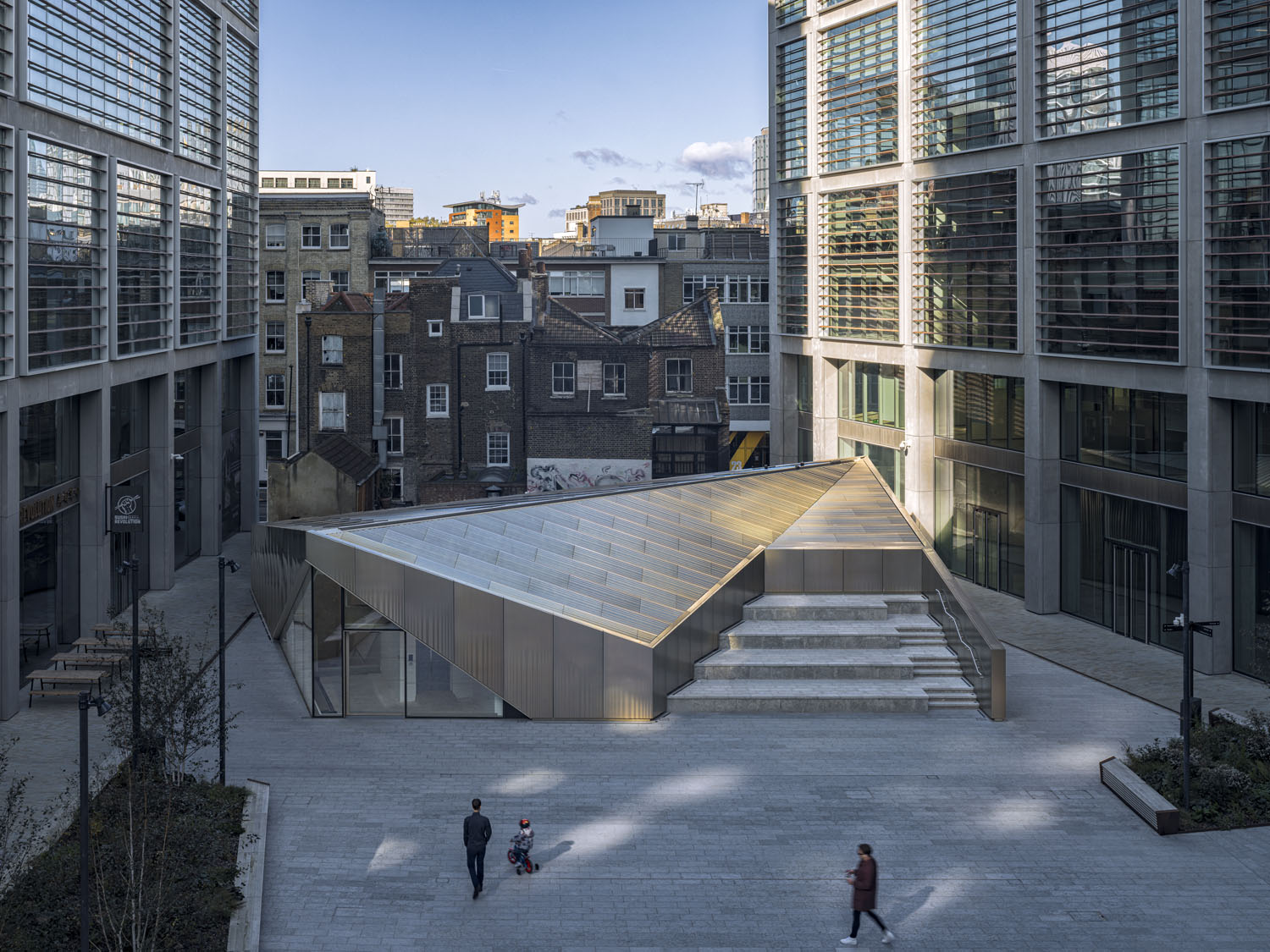
The Museum of Shakespeare
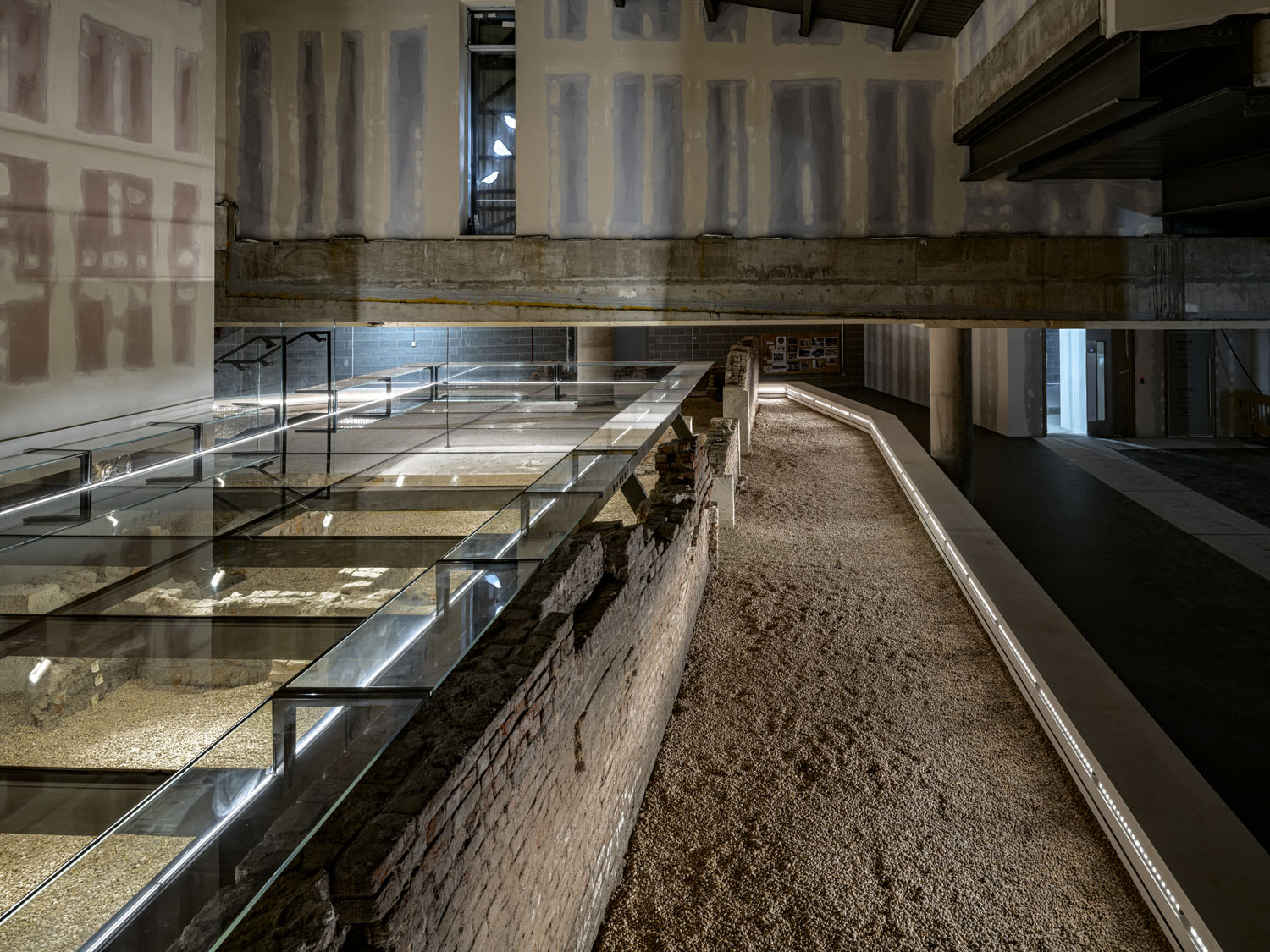
The remains of the Curtain Playhouse
The remains of the Curtain Playhouse were uncovered during work on a mixed-use development project for the area, designed by architects Perkins&Will and aptly named ‘The Stage’.
First opened in 1577, the playhouse was a vibrant cultural and social hub during Shakespeare’s lifetime, serving as the main venue for his plays before the Globe Theatre came into existence, with performances continuing up until 1624.
Following the archeological discovery, the new urban quarter has been reshaped to preserve and celebrate this historically significant site, which now stands at the centre of the project.
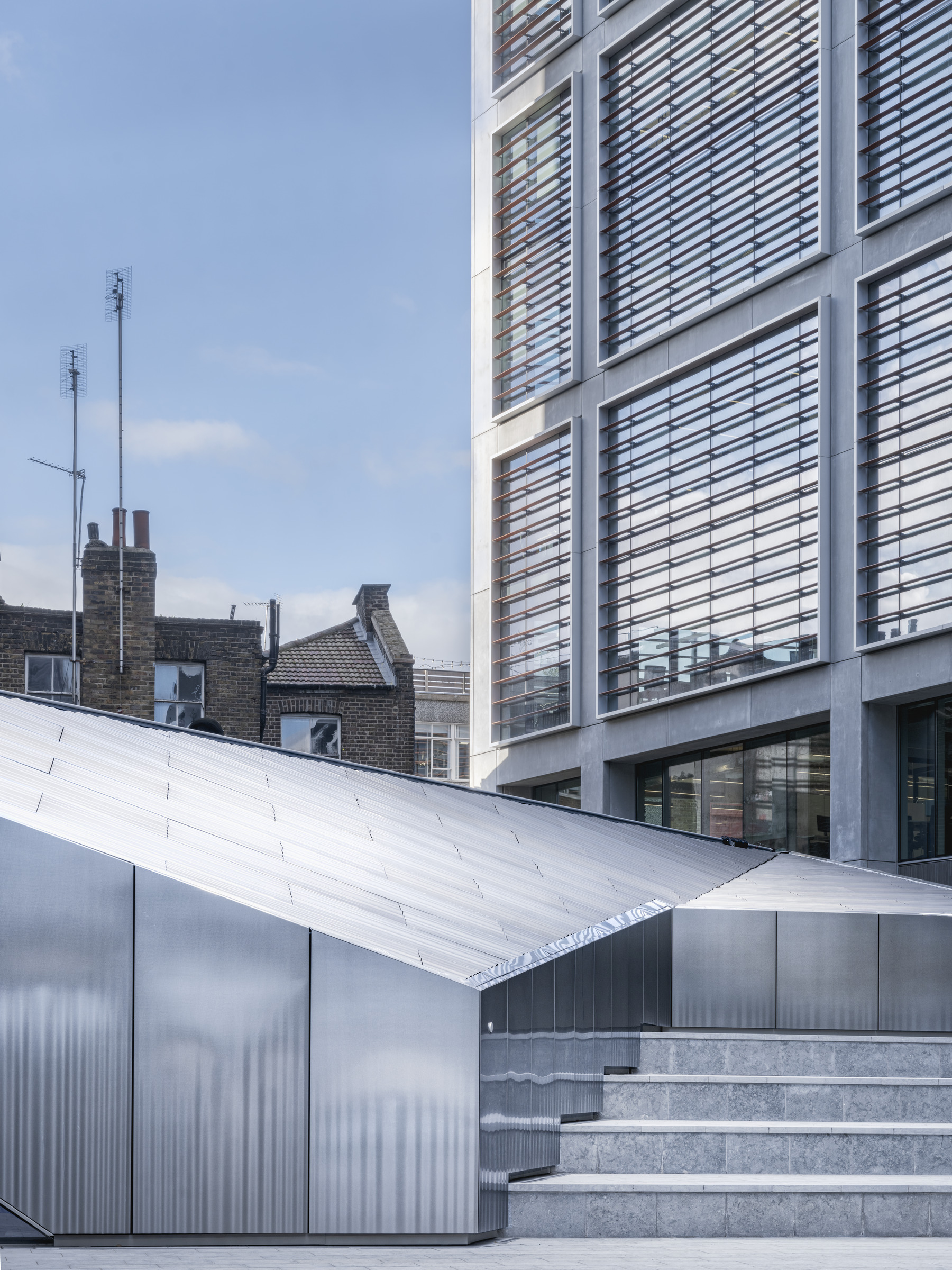
The amphitheatre seating
The design of the museum was influenced by the unusual rectangular shape of the ancient playhouse – the earliest example of its kind known in London. It features an ample below-ground-level space, allowing visitors to walk over glass viewing platforms at the height of the original stage.
The building seems to emerge from the ground with its gently flowing roof and an outdoor amphitheatre, blending into the surrounding plaza and buildings. The rippled stainless-steel façade evokes the folds of the stage curtains.
On the museum’s north façade, a bird-shaped cut-out allows visitors to gaze down into the museum space at the ancient remains. The cut-out nods to a ceramic bird-shaped whistle found during the excavations, thought to have been used for sound effects in the original Romeo & Juliet play. To highlight the significance of the discovery, a quote from Romeo & Juliet referencing a bird is engraved onto the museum entrance wall, using original fonts taken from Shakespeare’s First Folio.
Receive our daily digest of inspiration, escapism and design stories from around the world direct to your inbox.
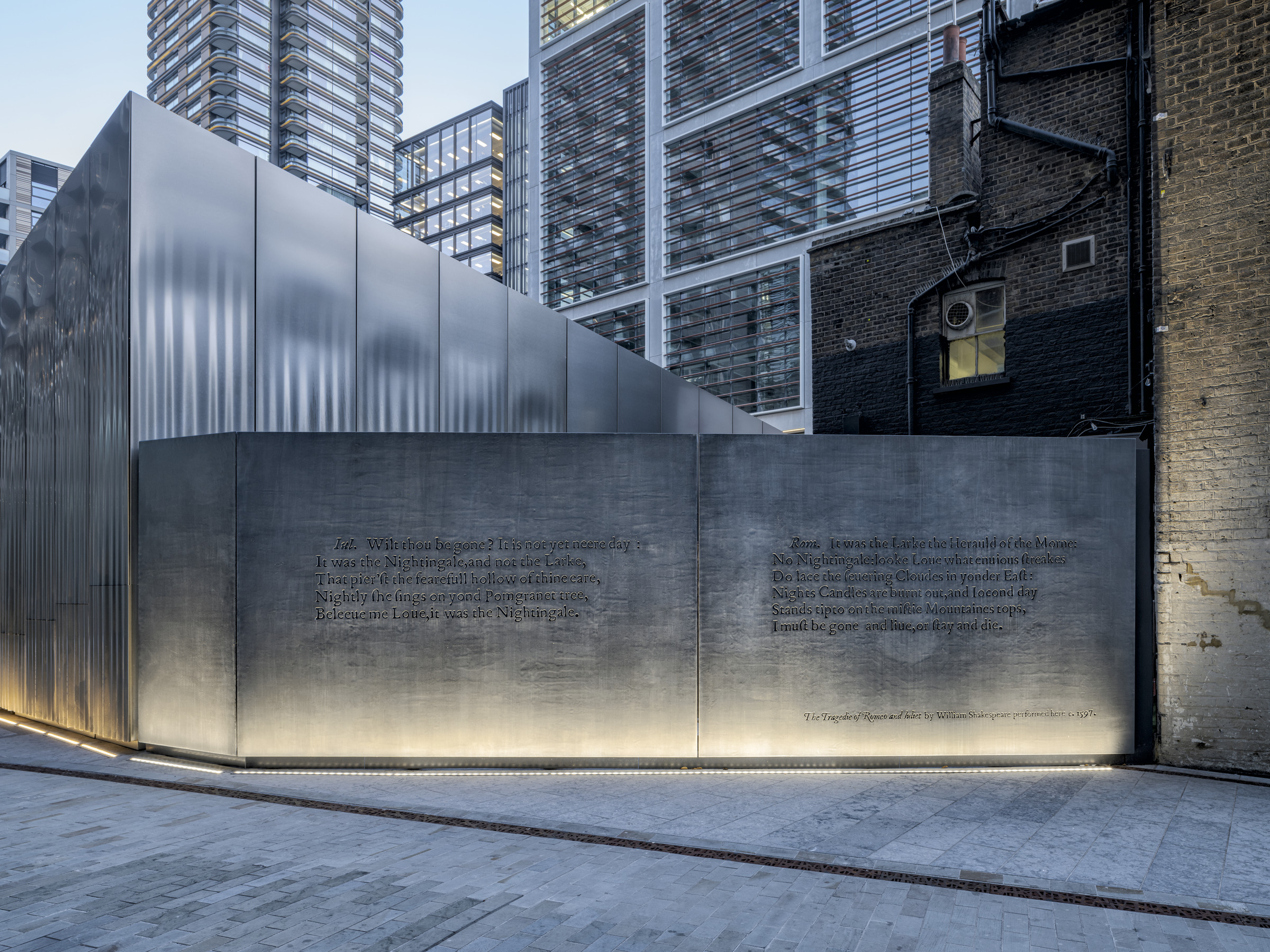
A quote from Romeo & Juliet appears on the Museum of Shakespeare’s exterior
Developed by Cain International with joint venture partners McCourt, Galliard Homes, Vanke, and Investec, The Stage repurposes a previously inaccessible area into a lively public space. It introduces new pedestrian routes, a landscaped plaza, an amphitheatre, a pocket park, and a play area atop a restored Victorian railway viaduct. The project also features office buildings, homes, shops, restaurants, and bars.
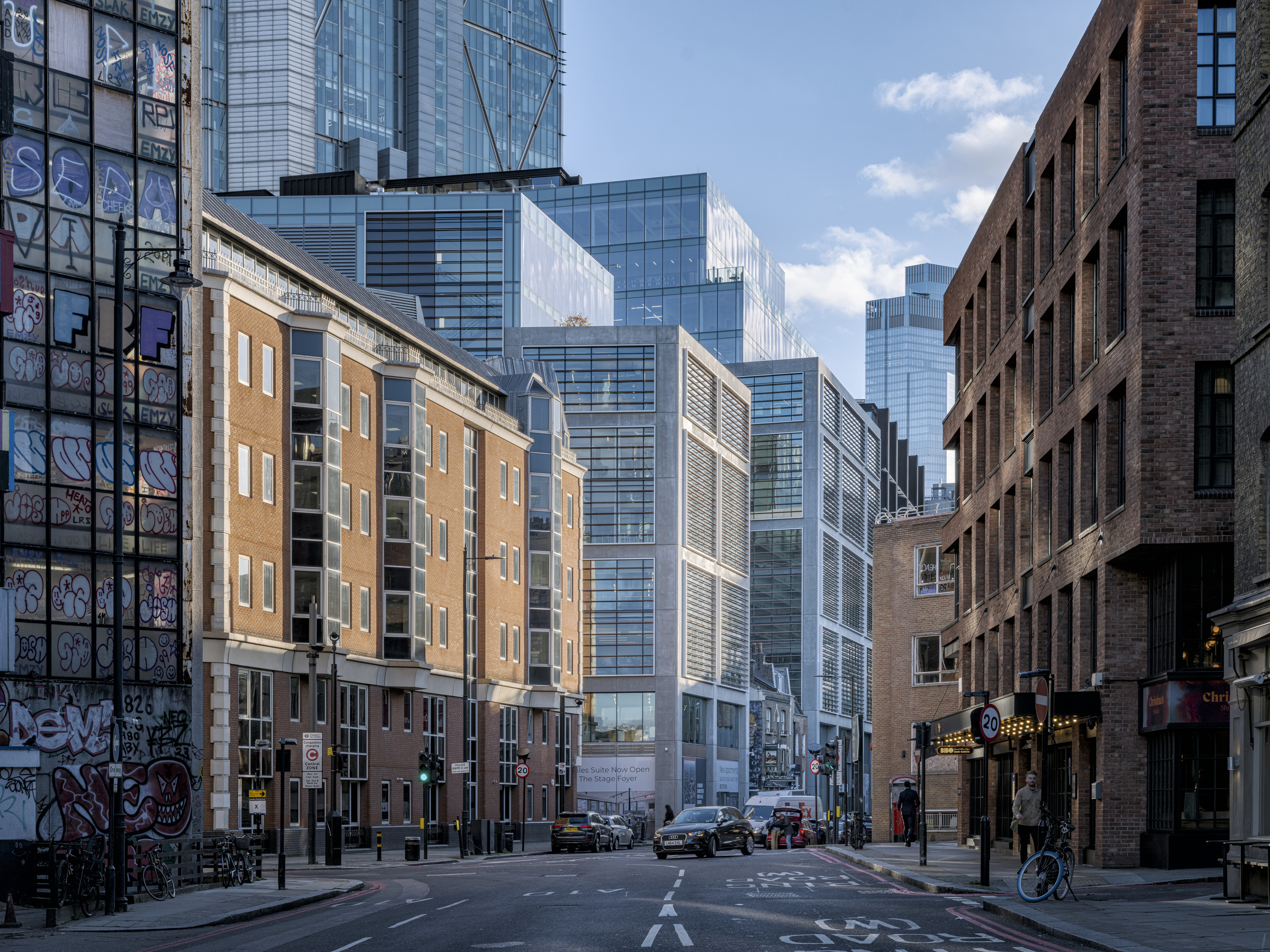
View of The Stage from Curtain Road
Sunand Prasad, principal at Perkins&Will, speaks of the project’s significance: ‘The Stage project is a great example of the intelligent evolution of an urban quarter to create accessible, permeable, and attractive space for people’s use and enjoyment. Built layers from several centuries, now repurposed, have been woven together with substantial new flexible mixed-use space gathered around a public plaza, to create the largest public space ever in Shoreditch. The discovered remains of the 16th-century Curtain Playhouse bring a magical extra dimension to the making of this new place for the busy neighbourhood.’
Smilian Cibic is an Italian-American freelance digital content writer and multidisciplinary artist based in between London and northern Italy. He coordinated the Wallpaper* Class of '24 exhibition during the Milan Design Week in the Triennale museum and is also an audio-visual artist and musician in the Italian project Delicatoni.
-
 Volvo’s quest for safety has resulted in this new, ultra-legible in-car typeface, Volvo Centum
Volvo’s quest for safety has resulted in this new, ultra-legible in-car typeface, Volvo CentumDalton Maag designs a new sans serif typeface for the Swedish carmaker, Volvo Centum, building on the brand’s strong safety ethos
-
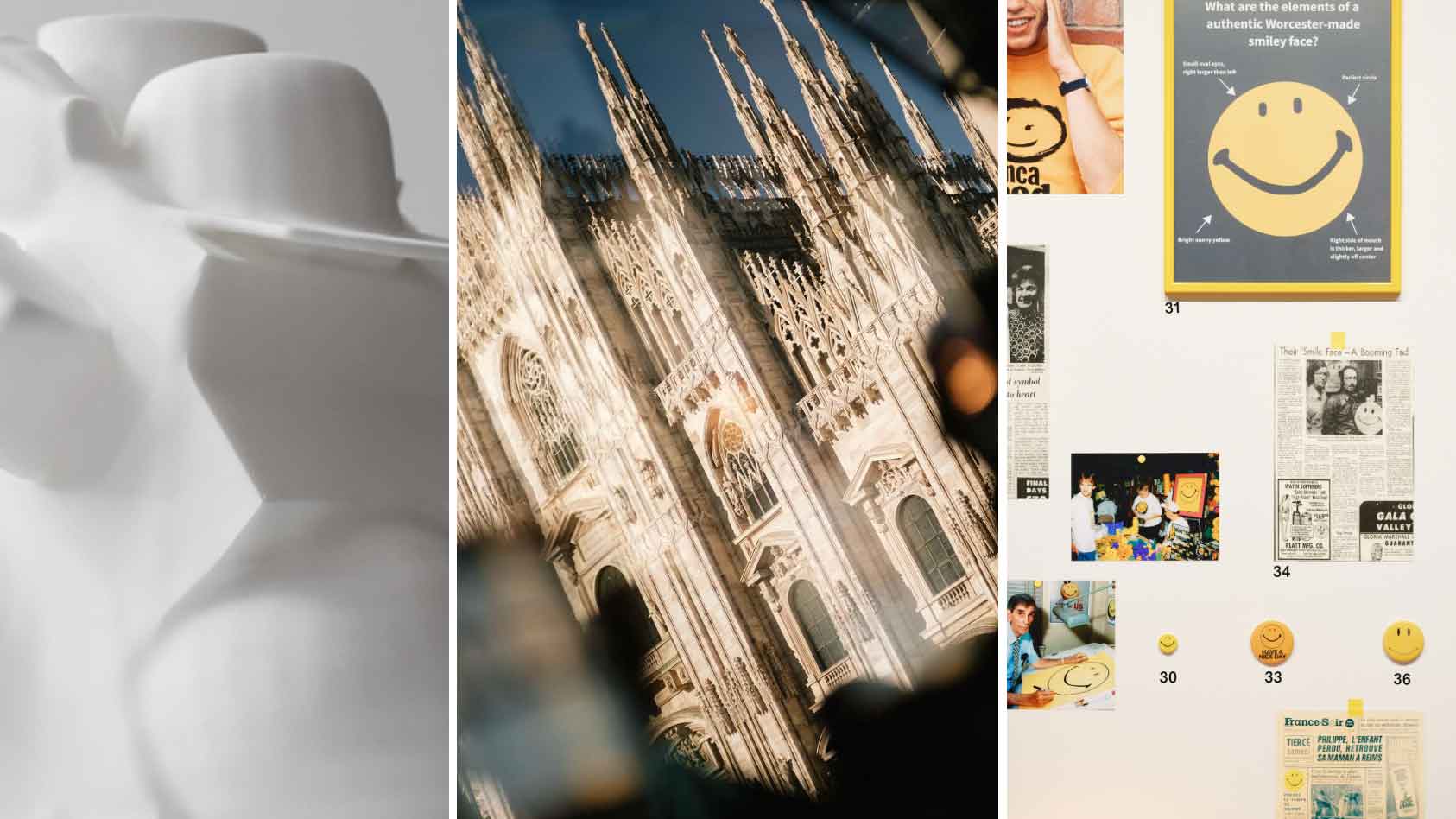 We asked six creative leaders to tell us their design predictions for the year ahead
We asked six creative leaders to tell us their design predictions for the year aheadWhat will be the trends shaping the design world in 2026? Six creative leaders share their creative predictions for next year, alongside some wise advice: be present, connect, embrace AI
-
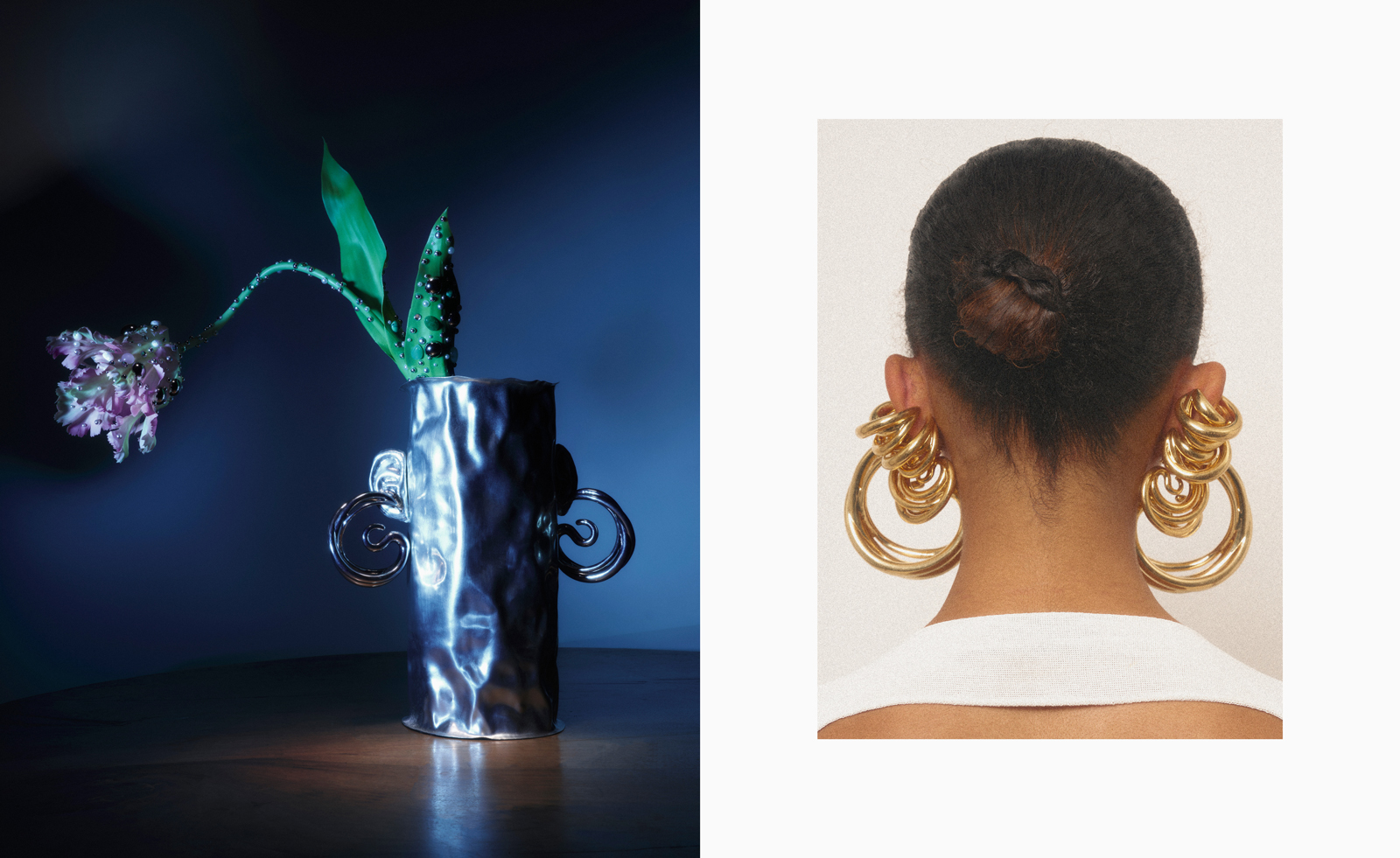 10 watch and jewellery moments that dazzled us in 2025
10 watch and jewellery moments that dazzled us in 2025From unexpected watch collaborations to eclectic materials and offbeat designs, here are the watch and jewellery moments we enjoyed this year
-
 Arbour House is a north London home that lies low but punches high
Arbour House is a north London home that lies low but punches highArbour House by Andrei Saltykov is a low-lying Crouch End home with a striking roof structure that sets it apart
-
 In addition to brutalist buildings, Alison Smithson designed some of the most creative Christmas cards we've seen
In addition to brutalist buildings, Alison Smithson designed some of the most creative Christmas cards we've seenThe architect’s collection of season’s greetings is on show at the Roca London Gallery, just in time for the holidays
-
 The Architecture Edit: Wallpaper’s houses of the month
The Architecture Edit: Wallpaper’s houses of the monthFrom wineries-turned-music studios to fire-resistant holiday homes, these are the properties that have most impressed the Wallpaper* editors this month
-
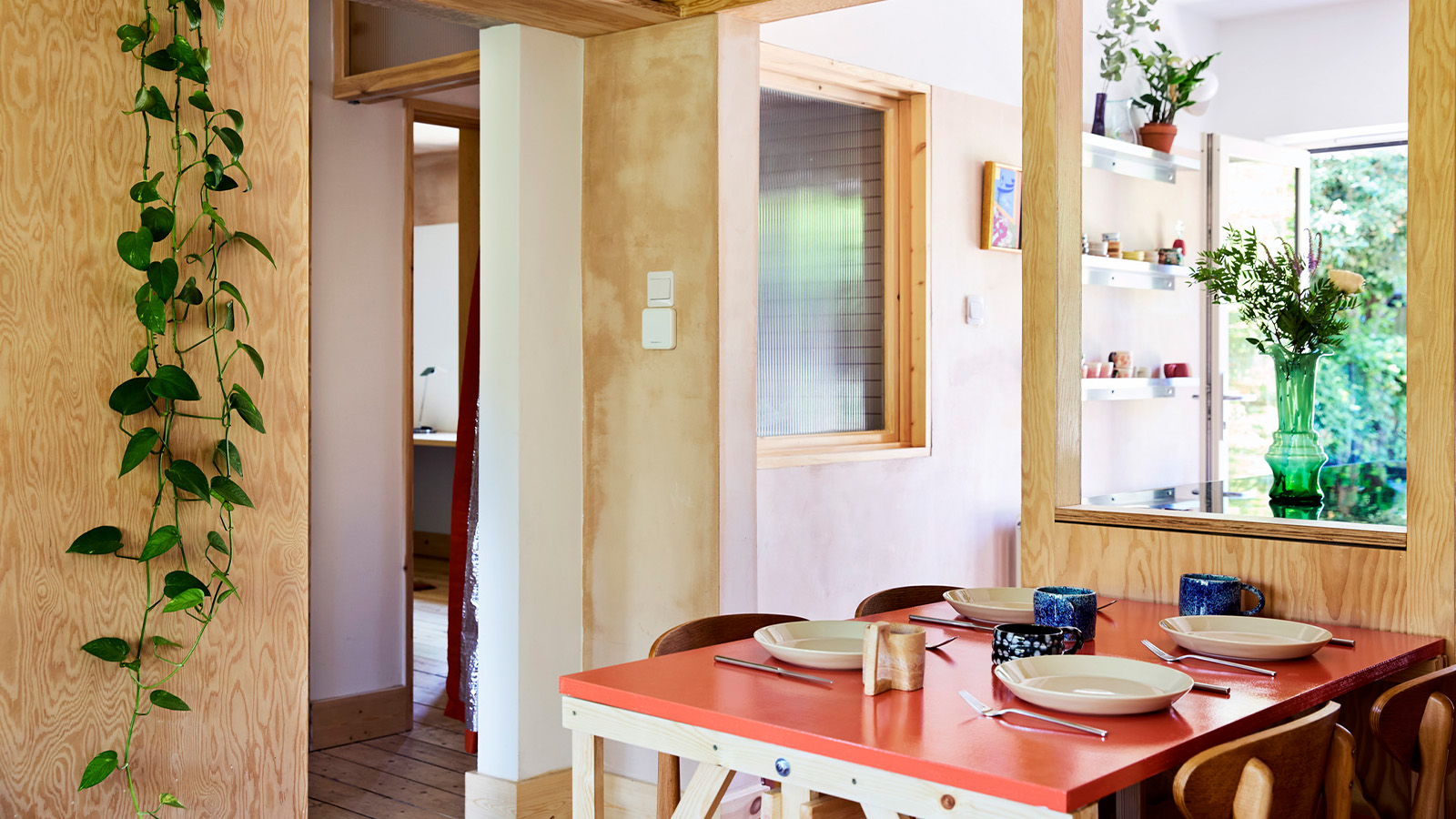 A refreshed 1950s apartment in East London allows for moments of discovery
A refreshed 1950s apartment in East London allows for moments of discoveryWith this 1950s apartment redesign, London-based architects Studio Naama wanted to create a residence which reflects the fun and individual nature of the clients
-
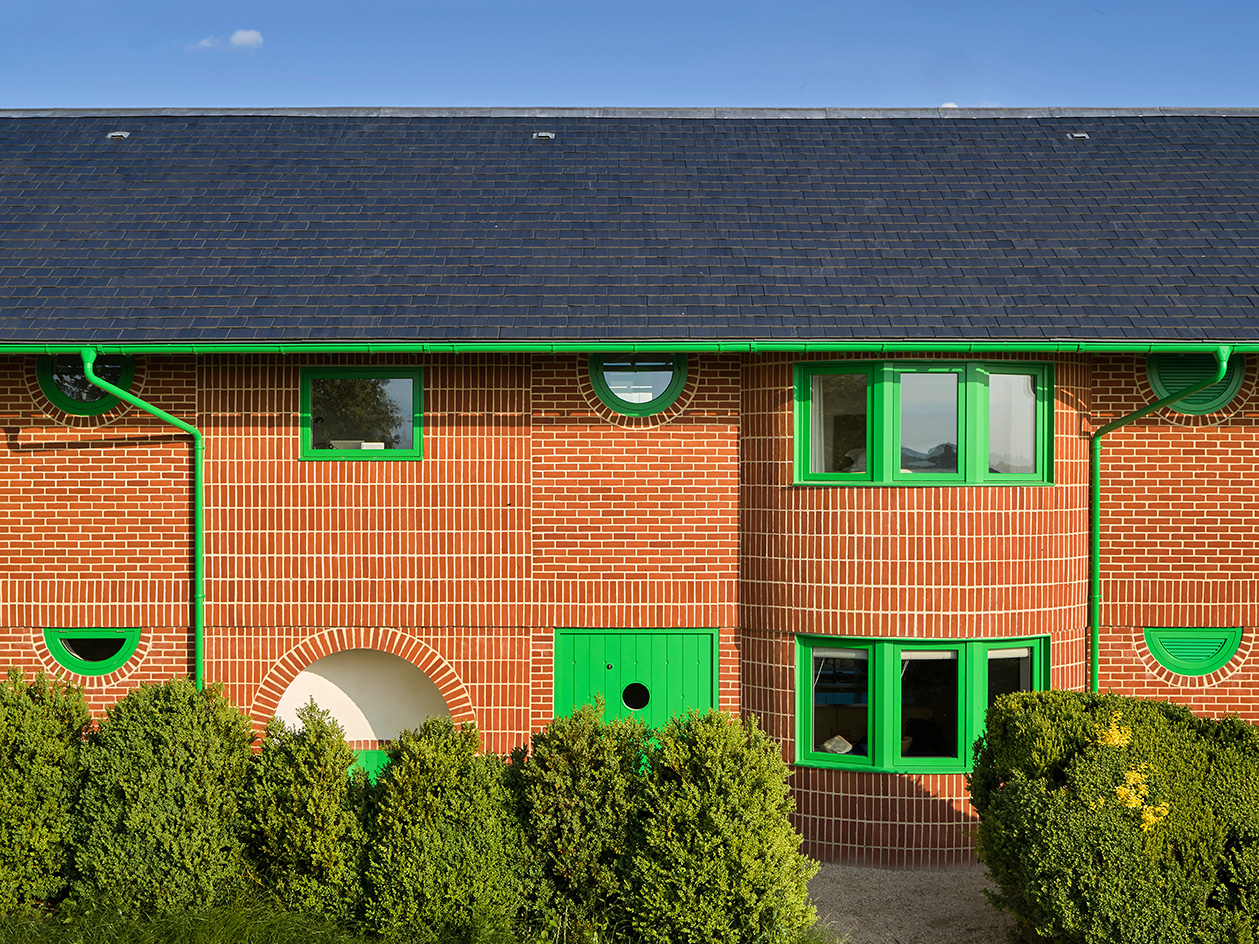 David Kohn’s first book, ‘Stages’, is unpredictable, experimental and informative
David Kohn’s first book, ‘Stages’, is unpredictable, experimental and informativeThe first book on David Kohn Architects focuses on the work of the award-winning London-based practice; ‘Stages’ is an innovative monograph in 12 parts
-
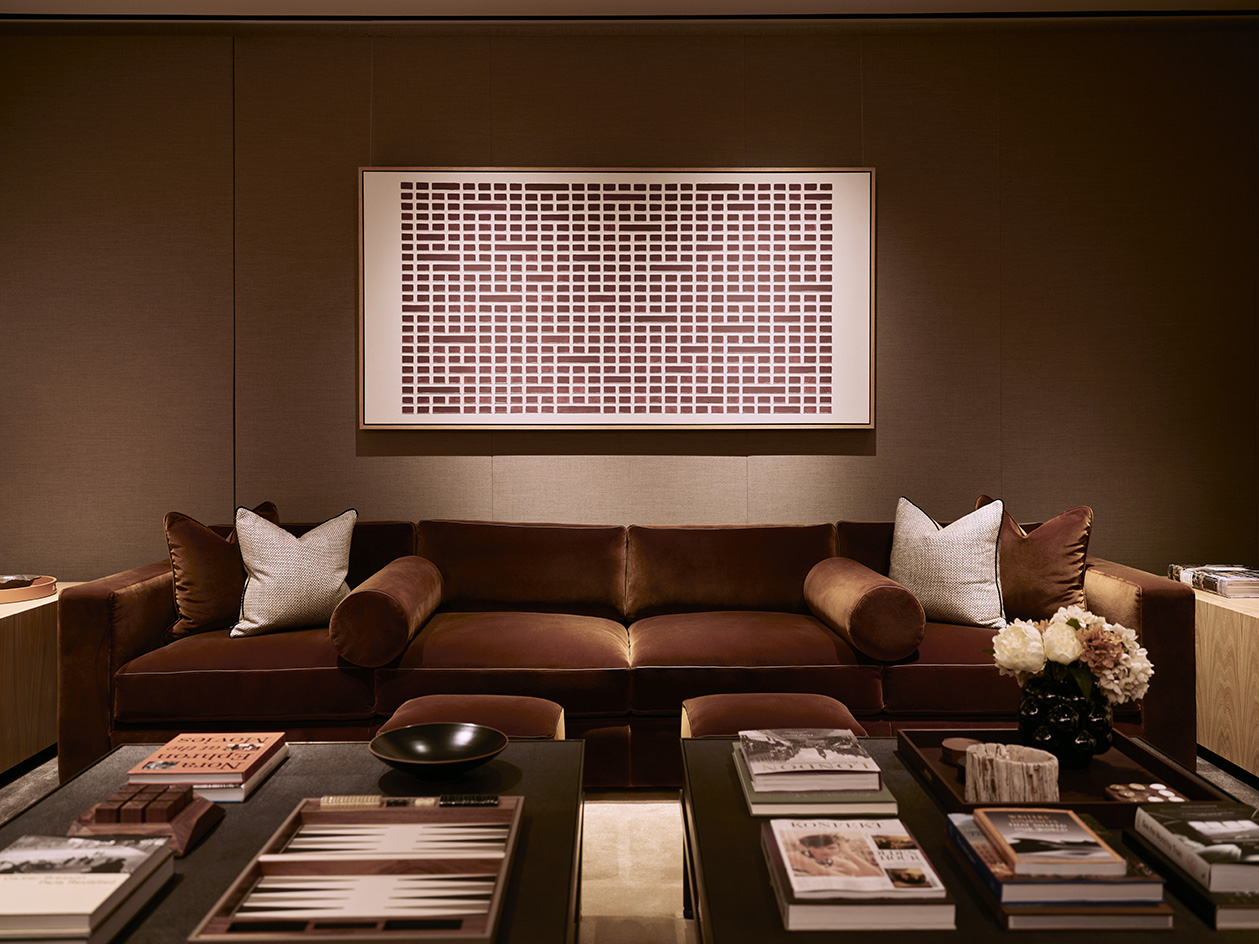 100 George Street is the new kid on the block in fashionable Marylebone
100 George Street is the new kid on the block in fashionable MaryleboneLondon's newest luxury apartment building brings together a sensitive exterior and thoughtful, 21st-century interiors
-
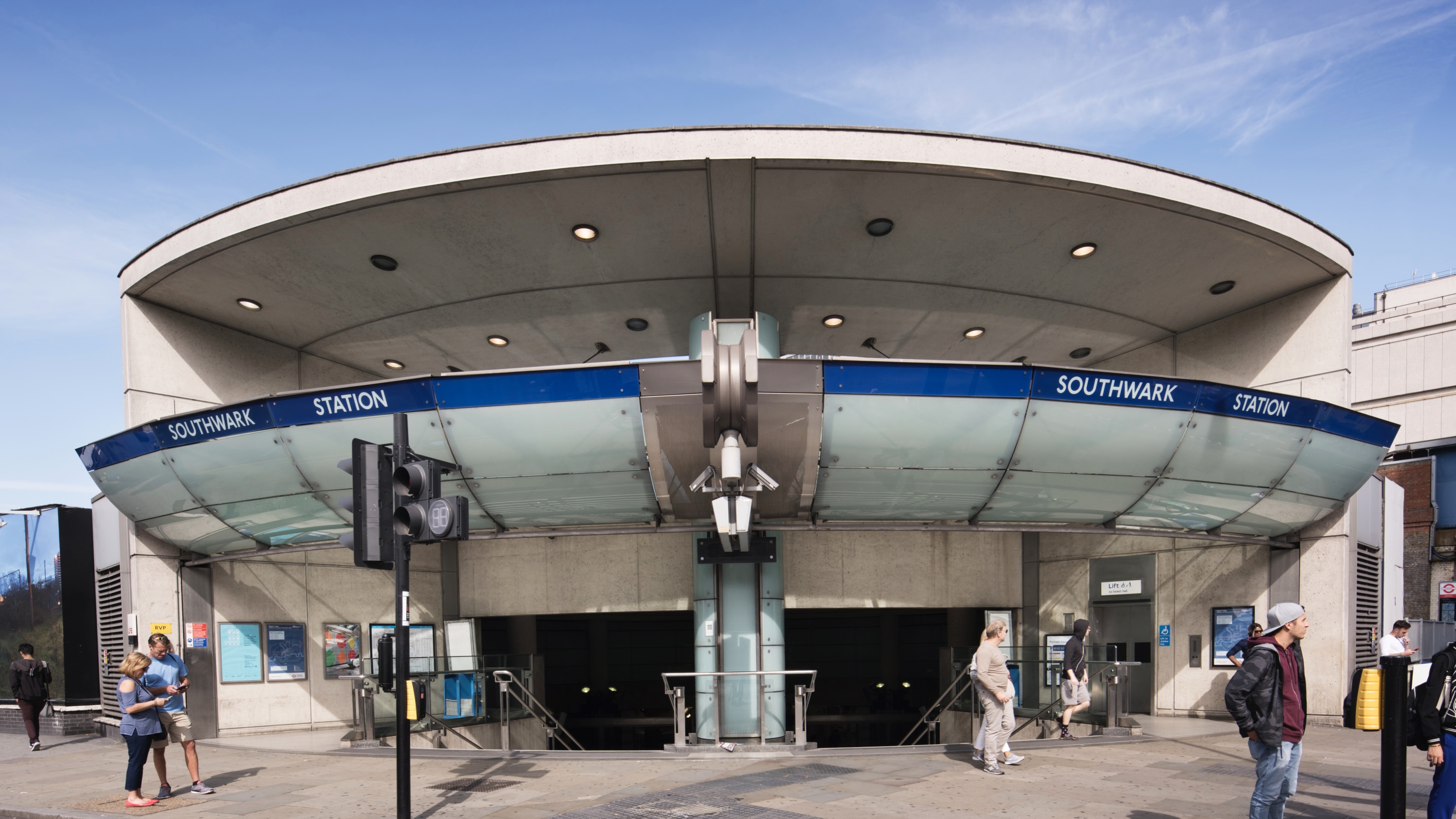 Futuristic-feeling Southwark Tube Station has been granted Grade II-listed status
Futuristic-feeling Southwark Tube Station has been granted Grade II-listed statusCelebrated as an iconic piece of late 20th-century design, the station has been added to England’s National Heritage List
-
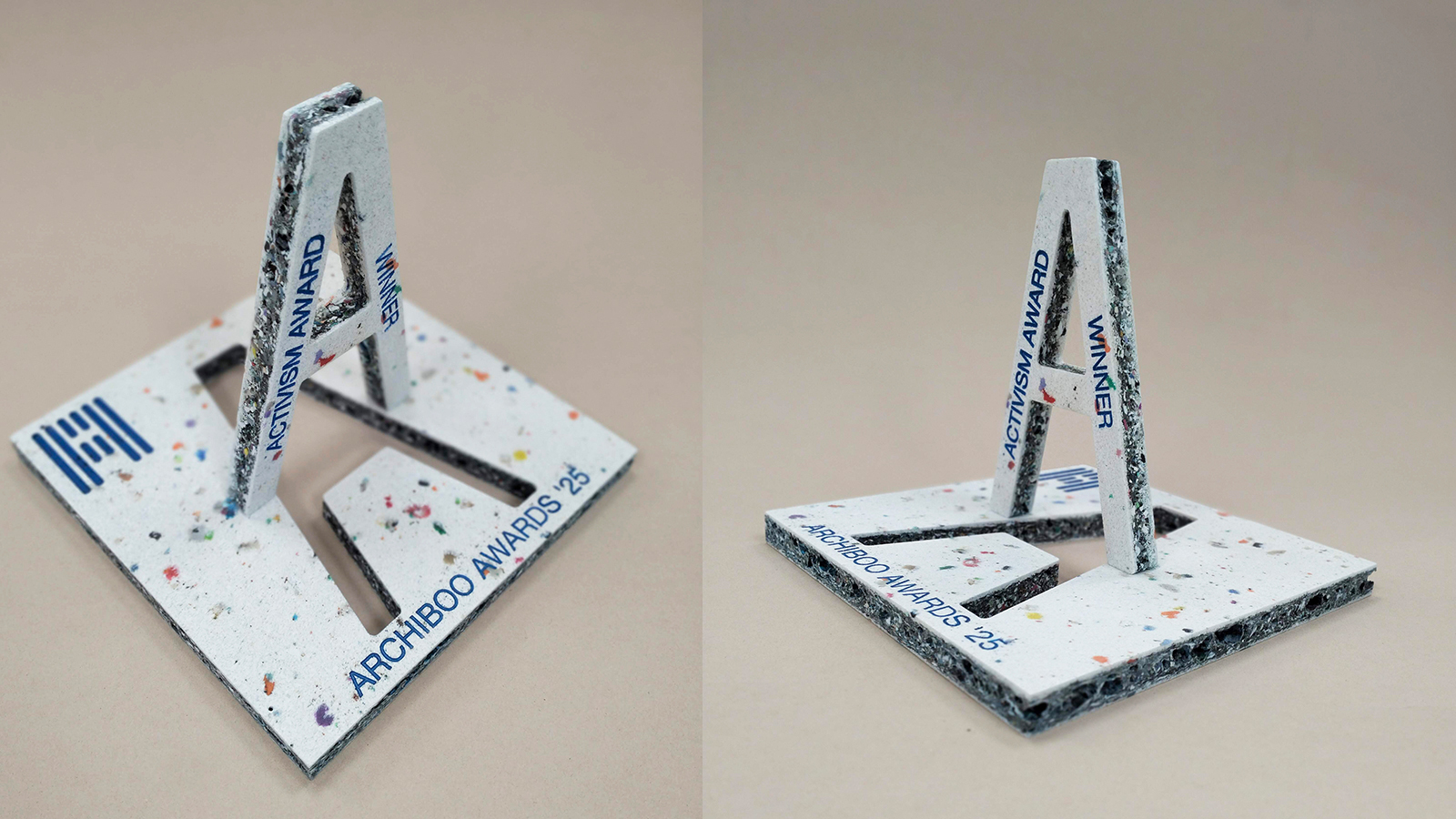 Archiboo Awards 2025 revealed, including prizes for architecture activism and use of AI
Archiboo Awards 2025 revealed, including prizes for architecture activism and use of AIArchiboo Awards 2025 are announced, highlighting Narrative Practice as winners of the Activism in architecture category this year, among several other accolades