A floor made of tomato skins? Welcome to the Mutti Canteen by Carlo Ratti in Parma
Mutti Canteen by Carlo Ratti is a new, environmentally friendly foodie piece of architecture within Parma's green countryside
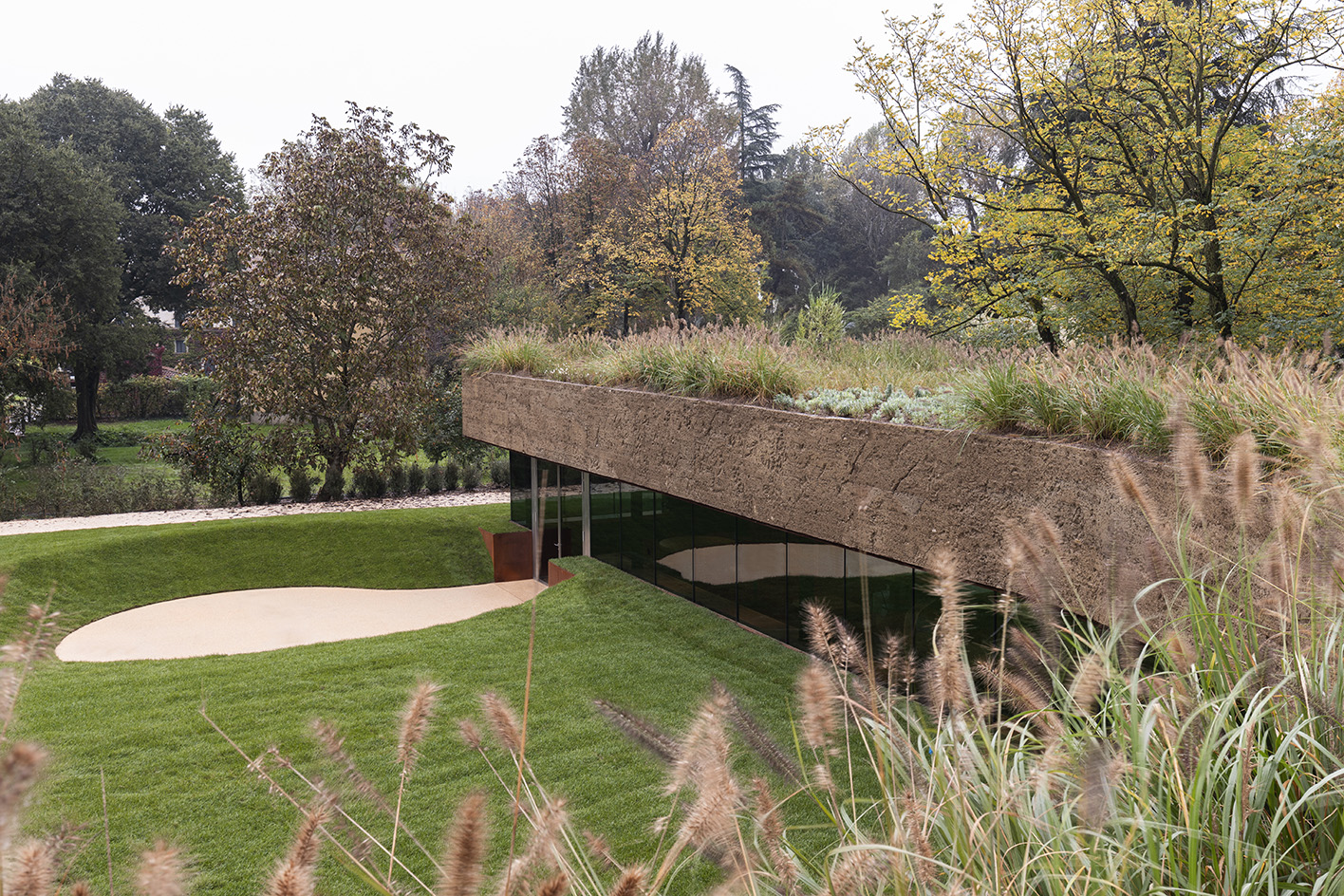
The Mutti Canteen is set in the idyllic Parma countryside within the production grounds of one of the country's most famous food companies, the family-owned tomato empire, Mutti. The restaurant, designed by Italian architect Carlo Ratti (who is also curating by 2025 Venice Architecture Biennale) and titled Quisimangia (translating from Italian as 'Eating here'), is 'step two' in the architect and the Mutti family's plans together - following on from The Greenary, the sustainable family home of Francesco Mutti, the business' CEO, which Ratti created together with Italo Rota on a nearby site.
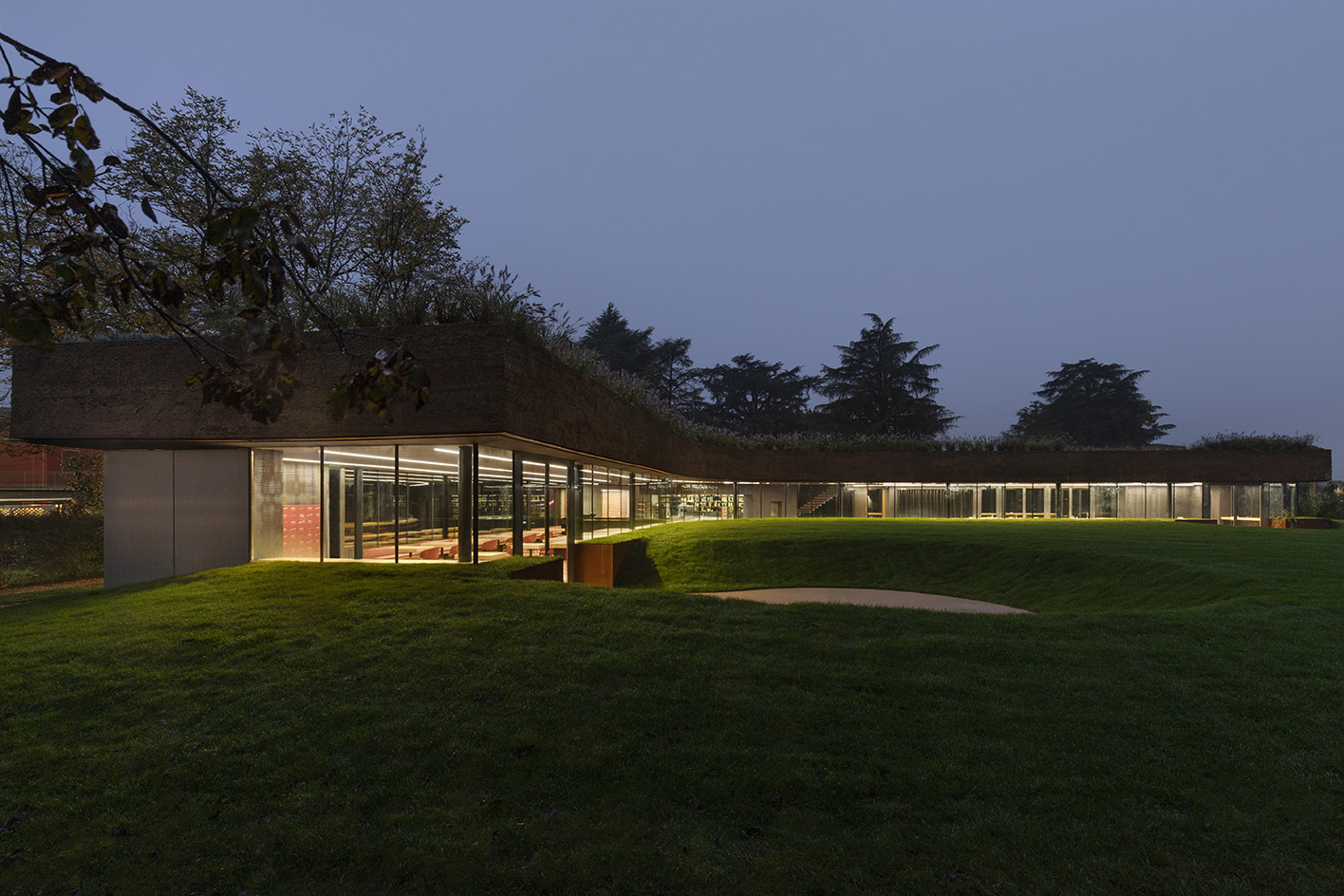
Step inside the Mutti Canteen by Carlo Ratti in Parma
With a tree growing inside it, The Greenary is certainly a piece of architecture to remember. The Mutti Canteen is still strongly connected to nature but offers a very different feel. Yet, it's still a project of high ambition and environmental aspiration.
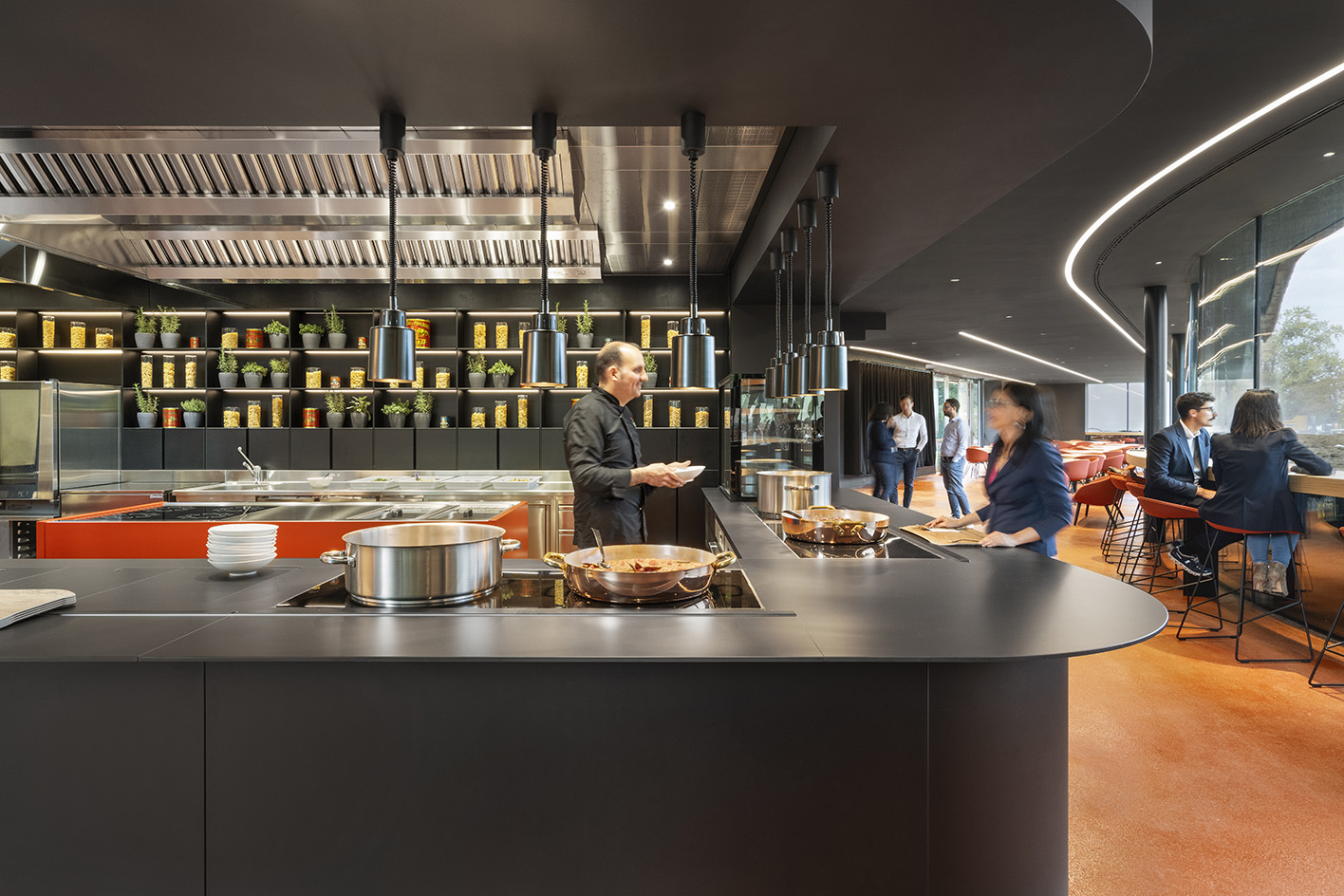
'This project perfectly illustrates our philosophy of merging the natural with the artificial,' says Ratti, founding partner of CRA and a professor at MIT. 'This clod of earth rising from the ground creates a constant dialogue with nature, allowing us to immerse ourselves in the environment.'
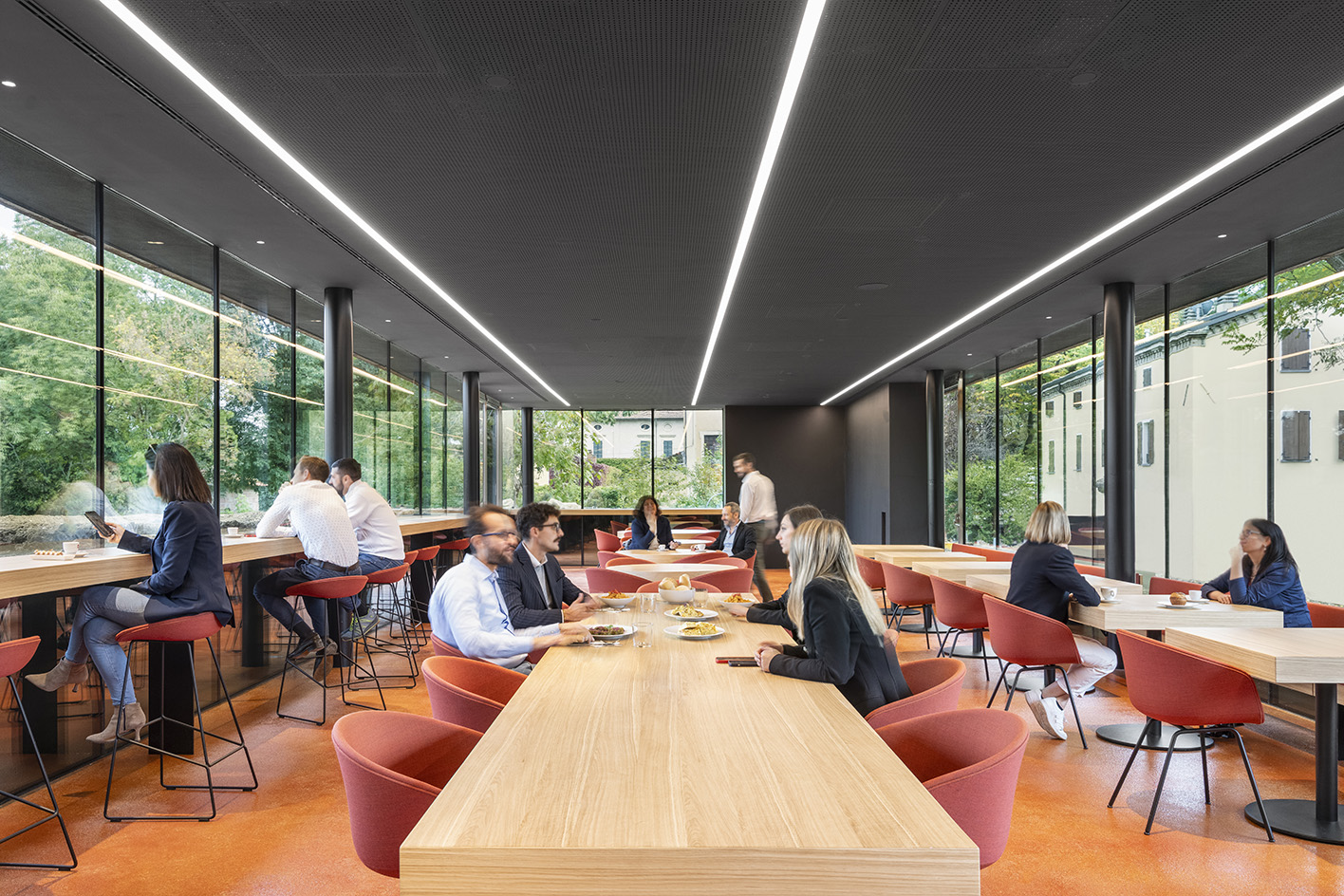
Indeed, while the interior is a sleek, contemporary dining hall that is slated to be open to Mutti employees and the public alike (although the opening date for the latter is yet to be announced), the exterior is discreet, tucked under a lush, green roof. This way, diners become immersed in the landscape, looking out of large swathes of glazing that makes guests feel like eating within the surrounding meadow.
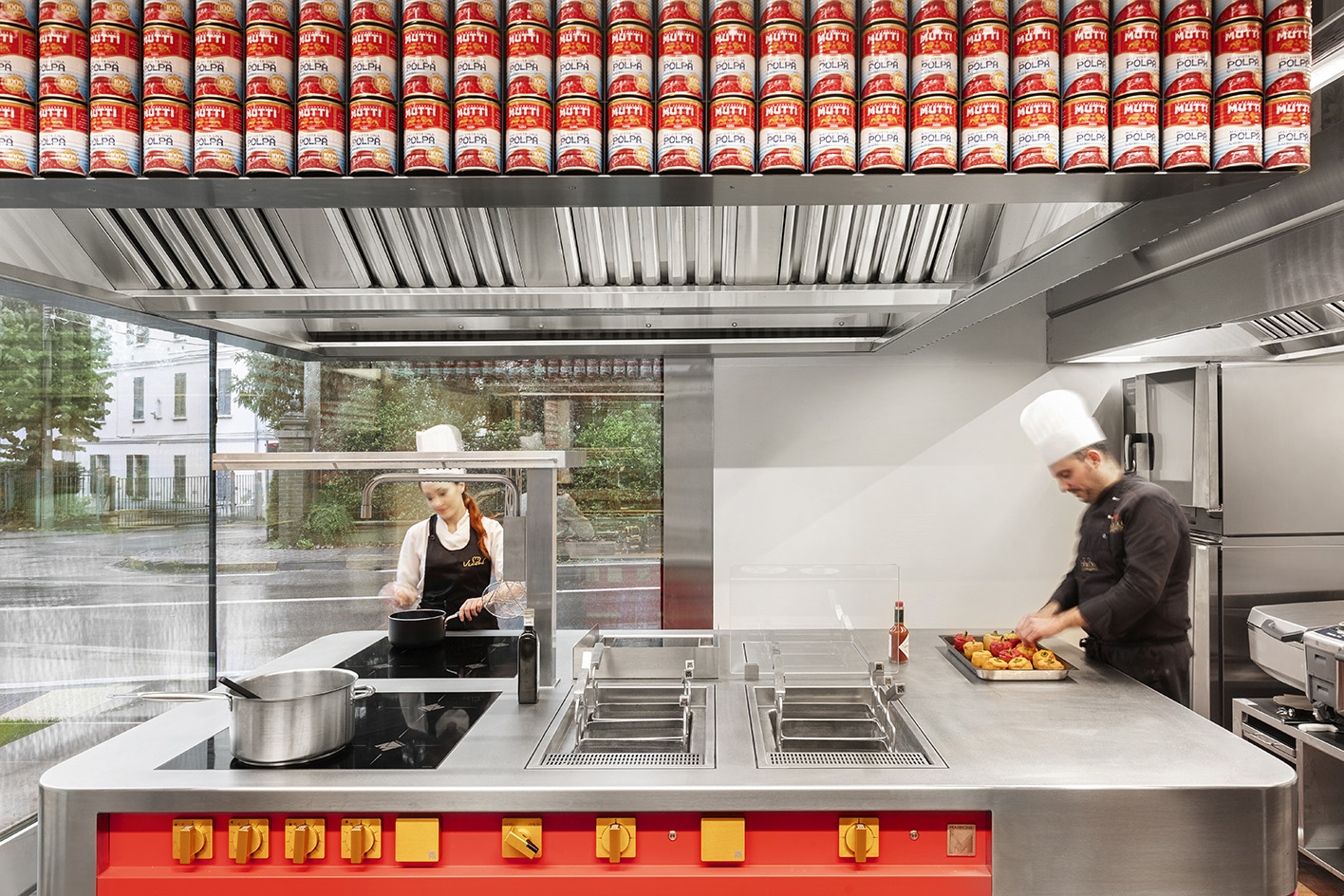
'We are pleased to continue our collaboration with CRA in bringing this visionary project to life. The Mutti Canteen is much more than a dining hall; it is the finest expression of our commitment to quality and sustainability,' says Francesco Mutti.
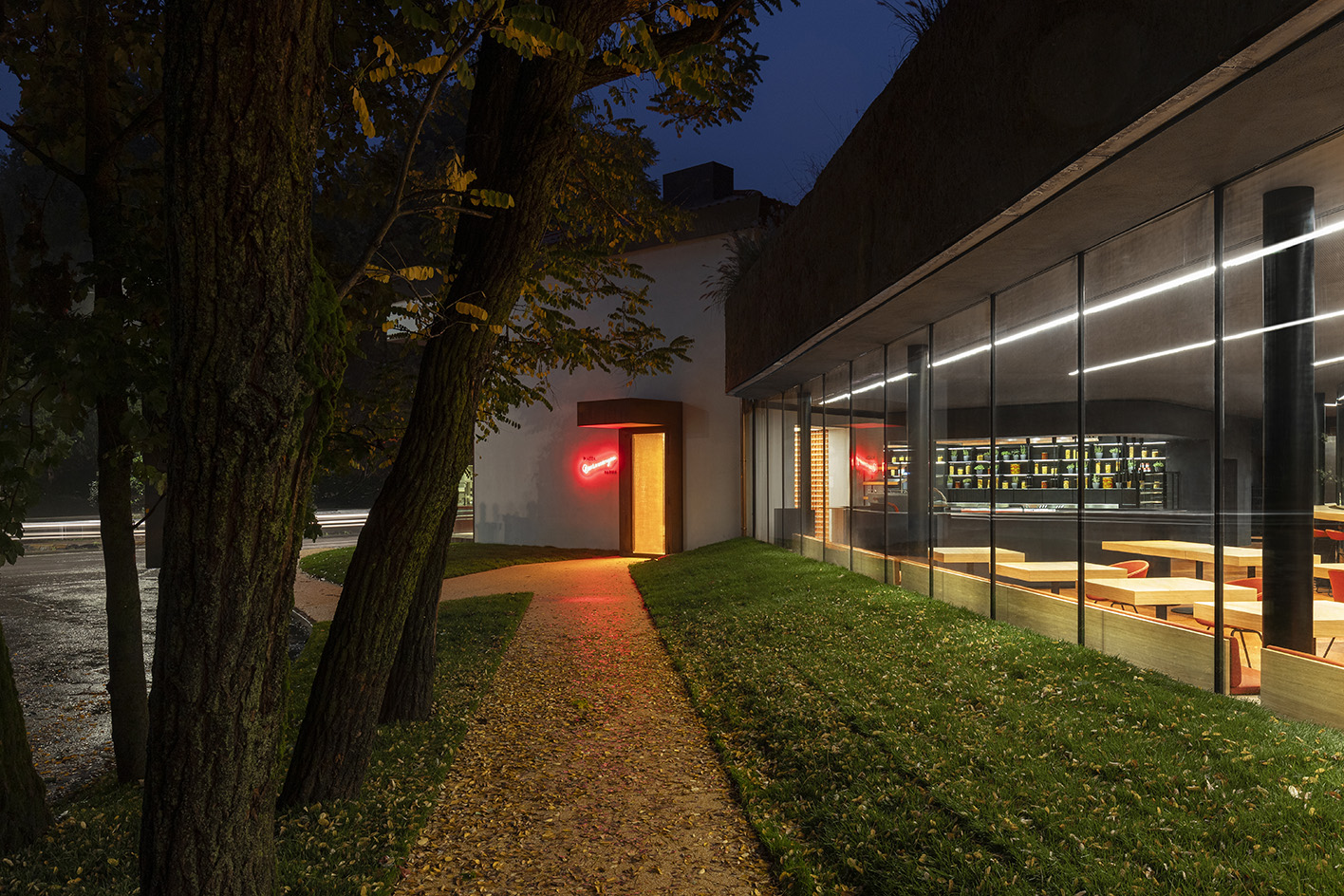
'By integrating the natural beauty of our surroundings with cutting-edge design, we are offering an environment where our employees can connect with both the land and each other in a meaningful way.'
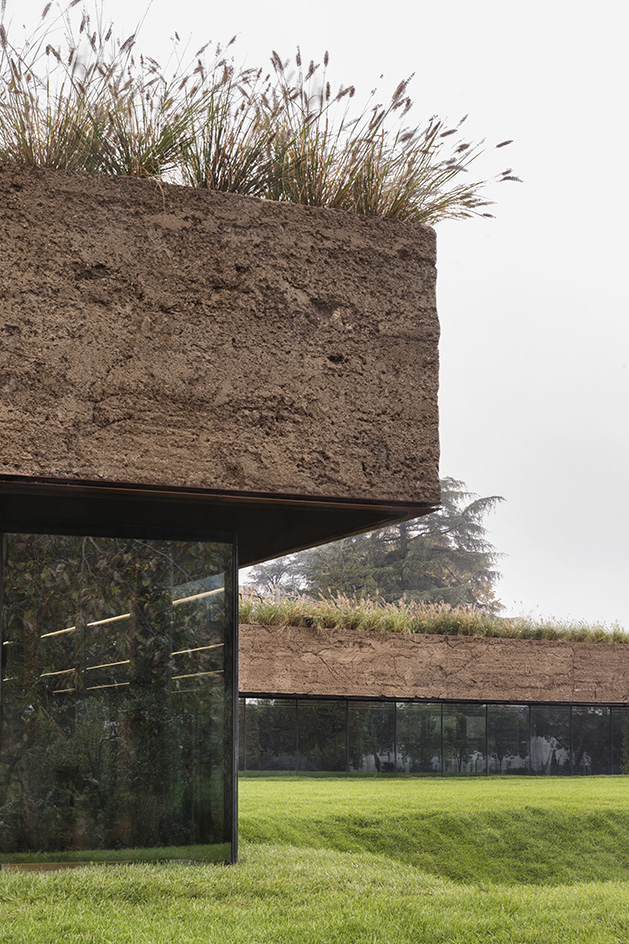
The some-500 sq m indoor area is located within the 5m tall volume that appears partially submerged into the earth. Its bright orange feature floor has a special story behind it too, created using tomato skins - more than 3 tons of waste material in fact, all byproducts of Mutti’s production line.
Wallpaper* Newsletter
Receive our daily digest of inspiration, escapism and design stories from around the world direct to your inbox.
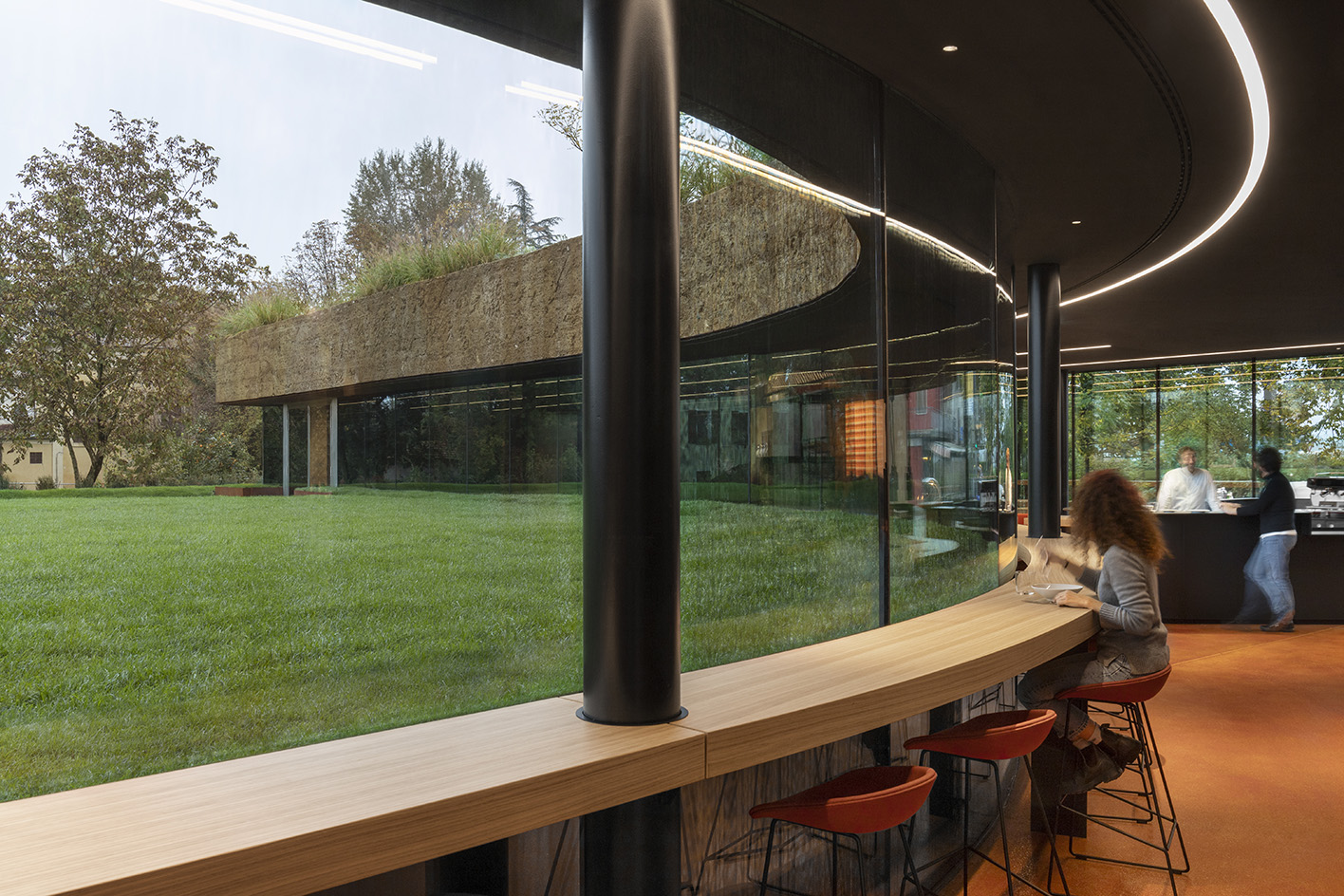
Meanwhile, the culinary offerings inside are managed by Vicook, the professional catering branch of brothers Chicco and Bobo Cerea (who run the Three Michelin Star restaurant Da Vittorio near Bergamo).
Ellie Stathaki is the Architecture & Environment Director at Wallpaper*. She trained as an architect at the Aristotle University of Thessaloniki in Greece and studied architectural history at the Bartlett in London. Now an established journalist, she has been a member of the Wallpaper* team since 2006, visiting buildings across the globe and interviewing leading architects such as Tadao Ando and Rem Koolhaas. Ellie has also taken part in judging panels, moderated events, curated shows and contributed in books, such as The Contemporary House (Thames & Hudson, 2018), Glenn Sestig Architecture Diary (2020) and House London (2022).
-
 Put these emerging artists on your radar
Put these emerging artists on your radarThis crop of six new talents is poised to shake up the art world. Get to know them now
By Tianna Williams
-
 Dining at Pyrá feels like a Mediterranean kiss on both cheeks
Dining at Pyrá feels like a Mediterranean kiss on both cheeksDesigned by House of Dré, this Lonsdale Road addition dishes up an enticing fusion of Greek and Spanish cooking
By Sofia de la Cruz
-
 Creased, crumpled: S/S 2025 menswear is about clothes that have ‘lived a life’
Creased, crumpled: S/S 2025 menswear is about clothes that have ‘lived a life’The S/S 2025 menswear collections see designers embrace the creased and the crumpled, conjuring a mood of laidback languor that ran through the season – captured here by photographer Steve Harnacke and stylist Nicola Neri for Wallpaper*
By Jack Moss
-
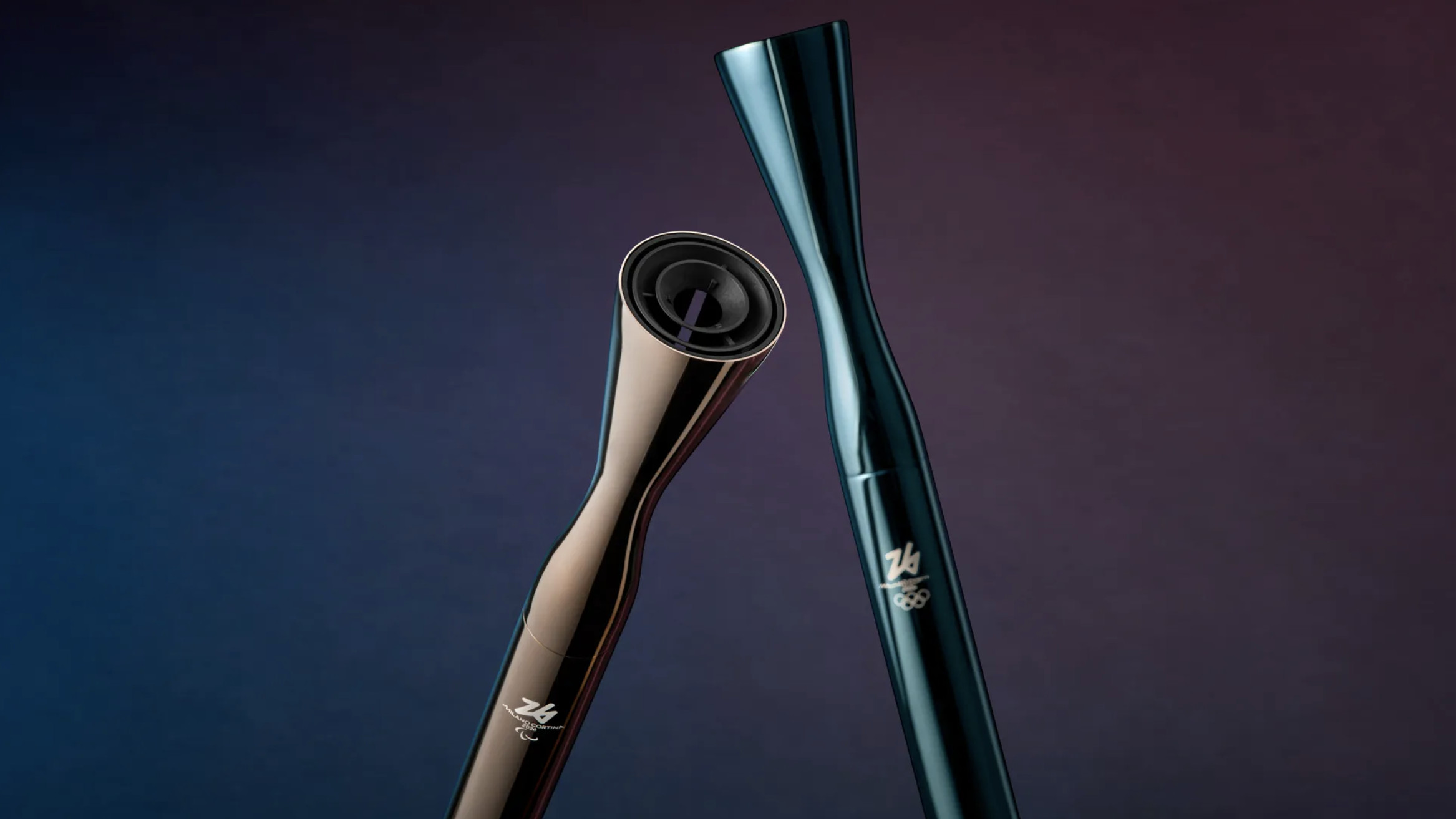 2026 Olympic and Paralympic Torches: in Carlo Ratti's minimalism ‘the flame is the protagonist’
2026 Olympic and Paralympic Torches: in Carlo Ratti's minimalism ‘the flame is the protagonist’The 2026 Olympic and Paralympic Torches for the upcoming Milano Cortina Games have been revealed, designed by architect Carlo Ratti to highlight the Olympic flame
By Ellie Stathaki
-
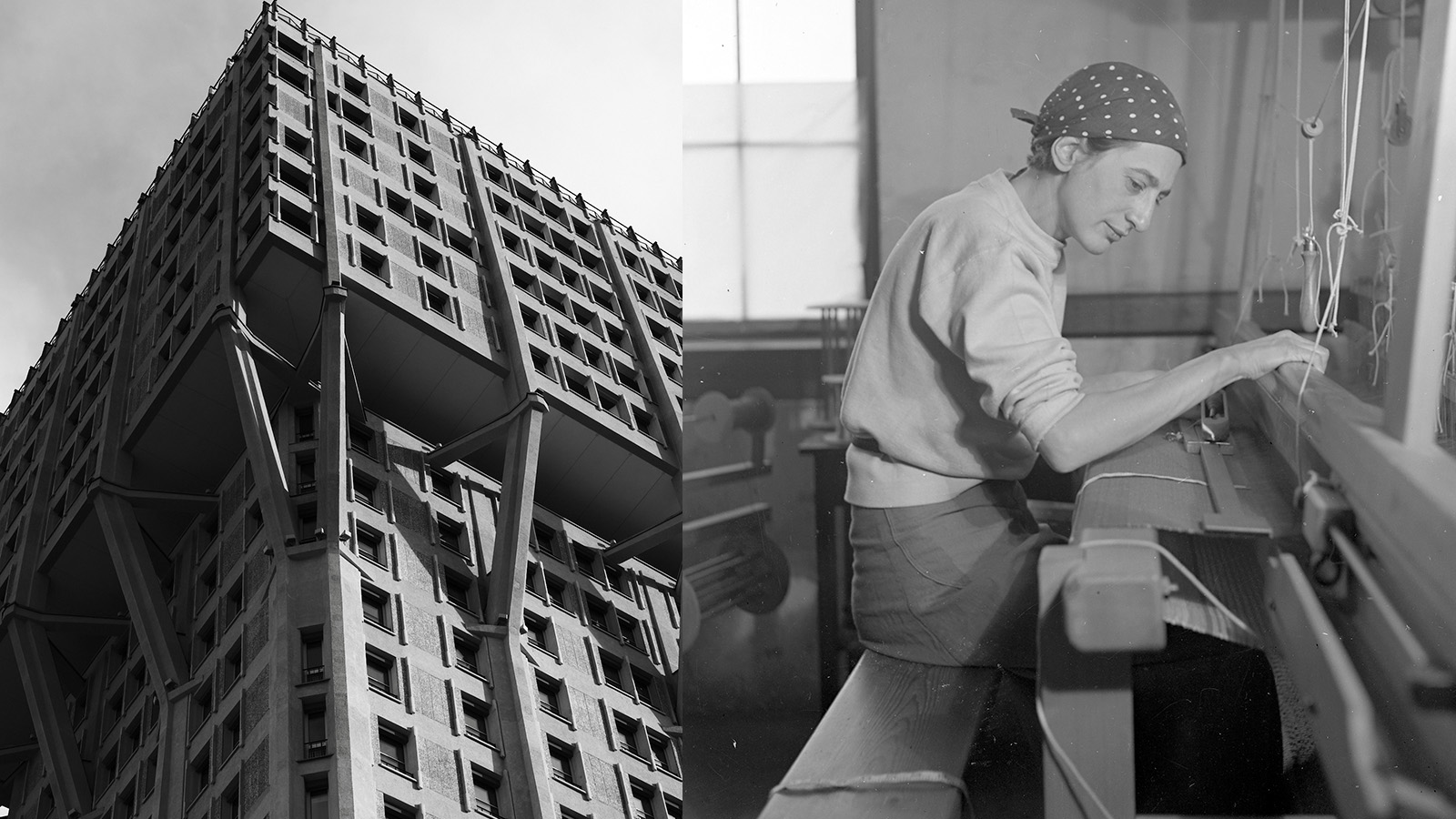 Anni Albers' weaving magic offers a delightful 2-in-1 modernist showcase in Milan
Anni Albers' weaving magic offers a delightful 2-in-1 modernist showcase in MilanA Milan Design Week showcase of Anni Albers’ weaving work, brought to life by Dedar with the Josef & Anni Albers Foundation, brings visitors to modernist icon, the BBPR-designed Torre Velasca
By Ellie Stathaki
-
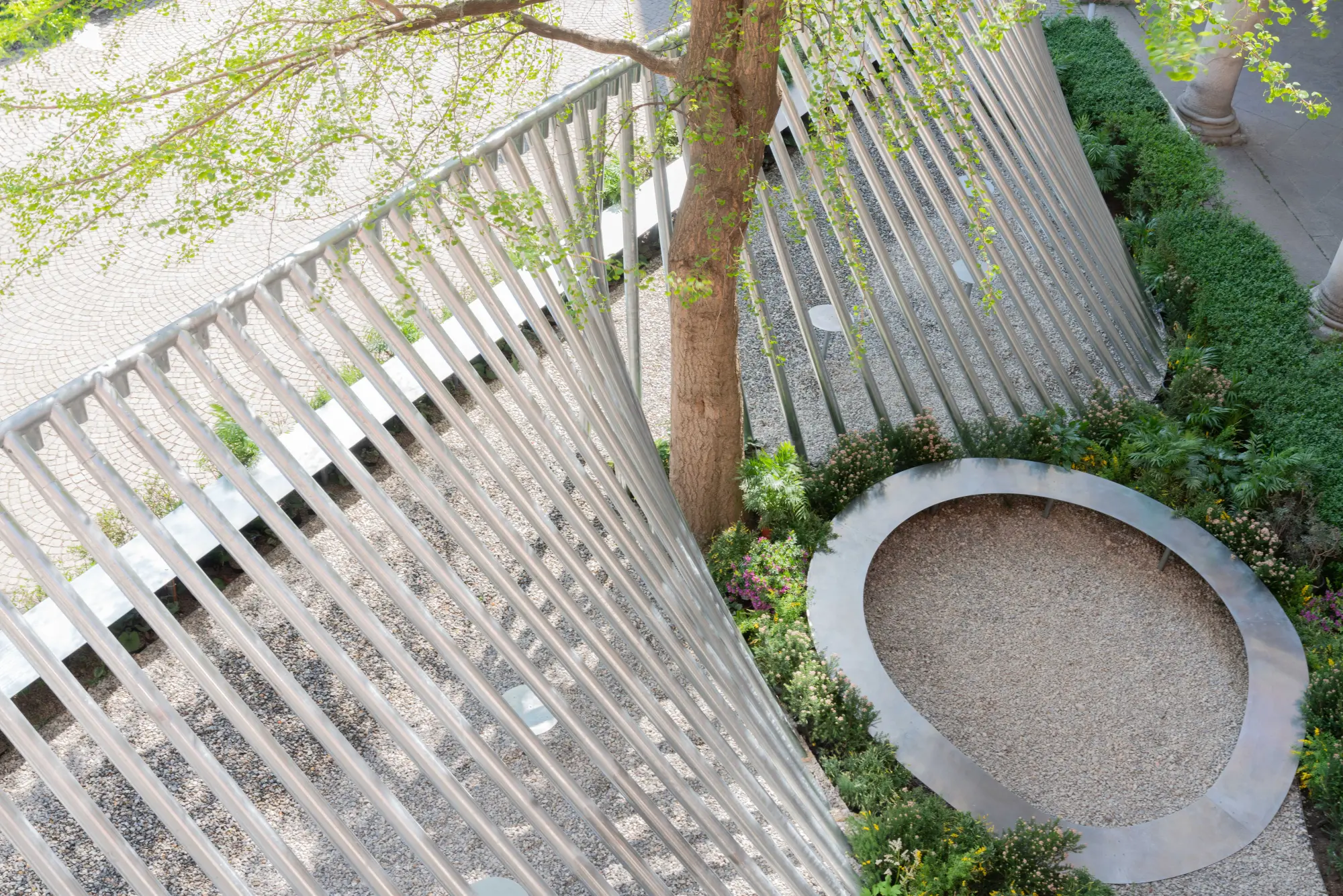 Milan Design Week: ‘A Beat of Water’ highlights the power of the precious natural resource
Milan Design Week: ‘A Beat of Water’ highlights the power of the precious natural resource‘A Beat of Water’ by BIG - Bjarke Ingels Group and Roca zooms in on water and its power – from natural element to valuable resource, touching on sustainability and consumption
By Ellie Stathaki
-
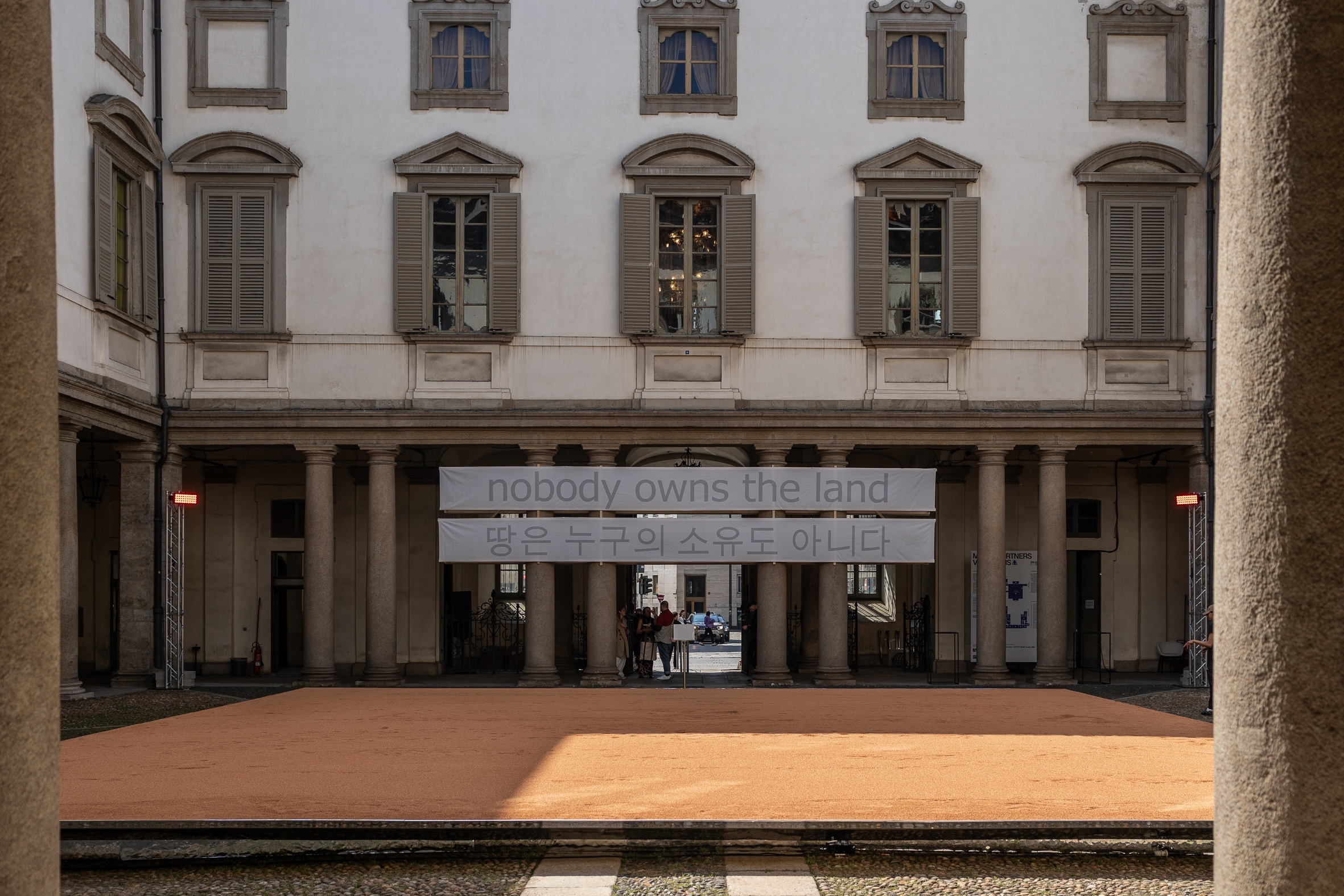 This Milan Design Week installation invites you to tread barefoot inside a palazzo
This Milan Design Week installation invites you to tread barefoot inside a palazzoAt Palazzo Litta, Moscapartners and Byoung Cho launch a contemplative installation on the theme of migration
By Ellie Stathaki
-
 The upcoming Zaha Hadid Architects projects set to transform the horizon
The upcoming Zaha Hadid Architects projects set to transform the horizonA peek at Zaha Hadid Architects’ future projects, which will comprise some of the most innovative and intriguing structures in the world
By Anna Solomon
-
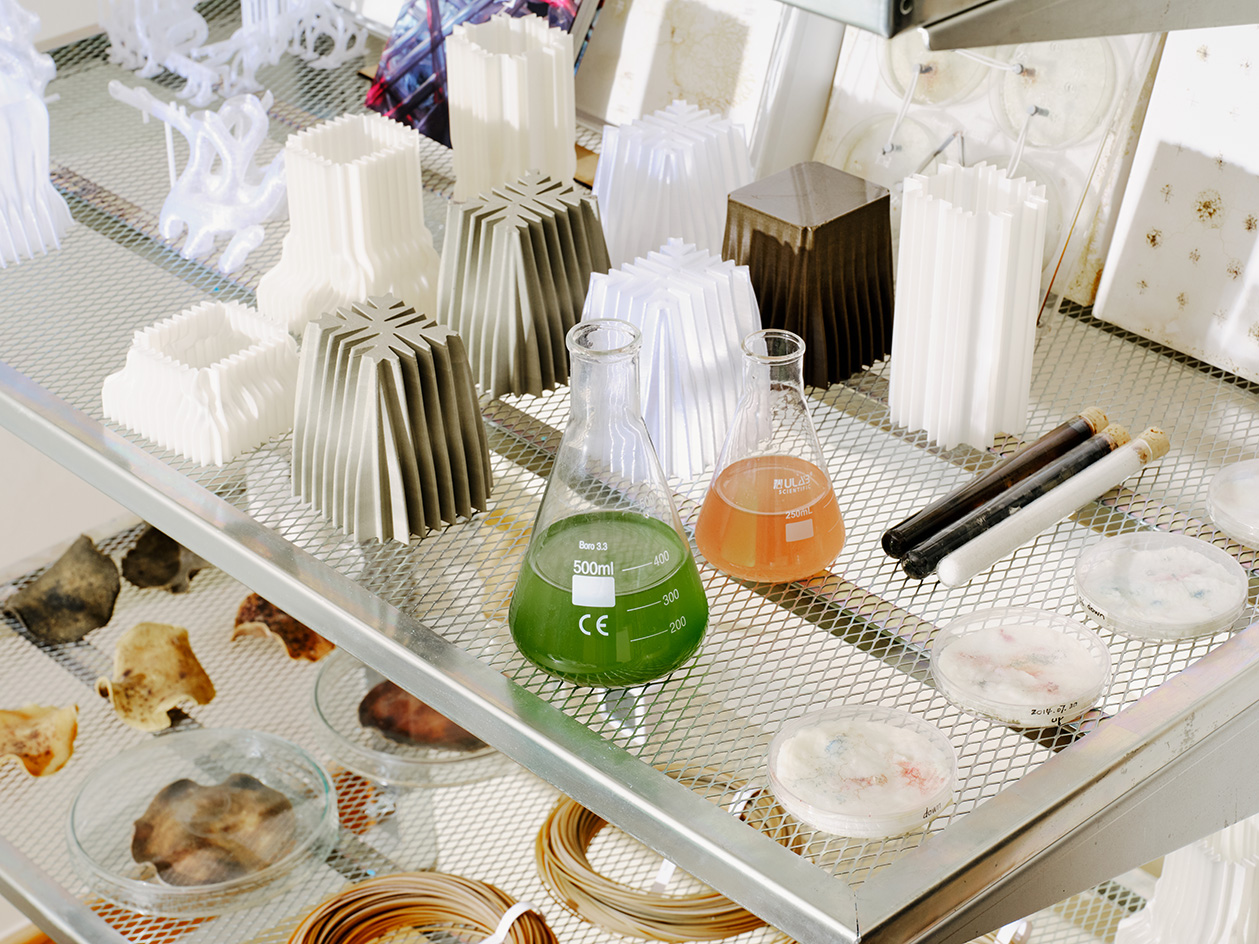 Is biodesign the future of architecture? EcoLogicStudio thinks so
Is biodesign the future of architecture? EcoLogicStudio thinks soWe talk all things biodesign with British-Italian architecture practice ecoLogicStudio, discussing how architecture can work with nature
By Shawn Adams
-
 Meet Carlo Ratti, the architect curating the 2025 Venice Architecture Biennale
Meet Carlo Ratti, the architect curating the 2025 Venice Architecture BiennaleWe meet Italian architect Carlo Ratti, the curator of the 2025 Venice Architecture Biennale, to find out what drives and fascinates him ahead of the world’s biggest architecture festival kick-off in May
By Ellie Stathaki
-
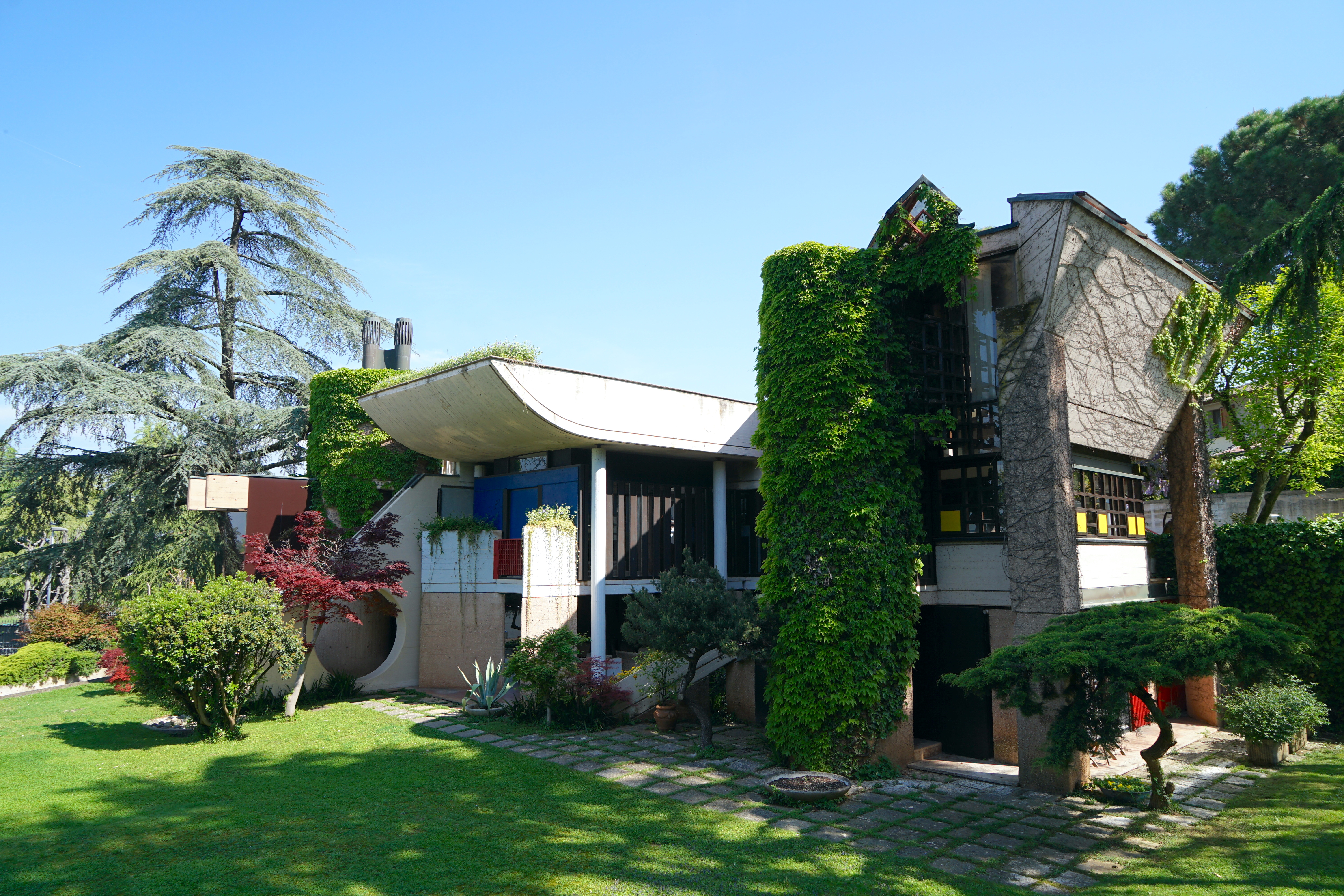 The brutal harmony of Villa Caffetto: an Escheresque Italian modernist gem
The brutal harmony of Villa Caffetto: an Escheresque Italian modernist gemThe Escheresque Italian Villa Caffetto designed by Fausto Bontempi for sculptor Claudio Caffetto
By Adam Štěch