MVRDV reinvent the museum experience in Rotterdam with Collection Building
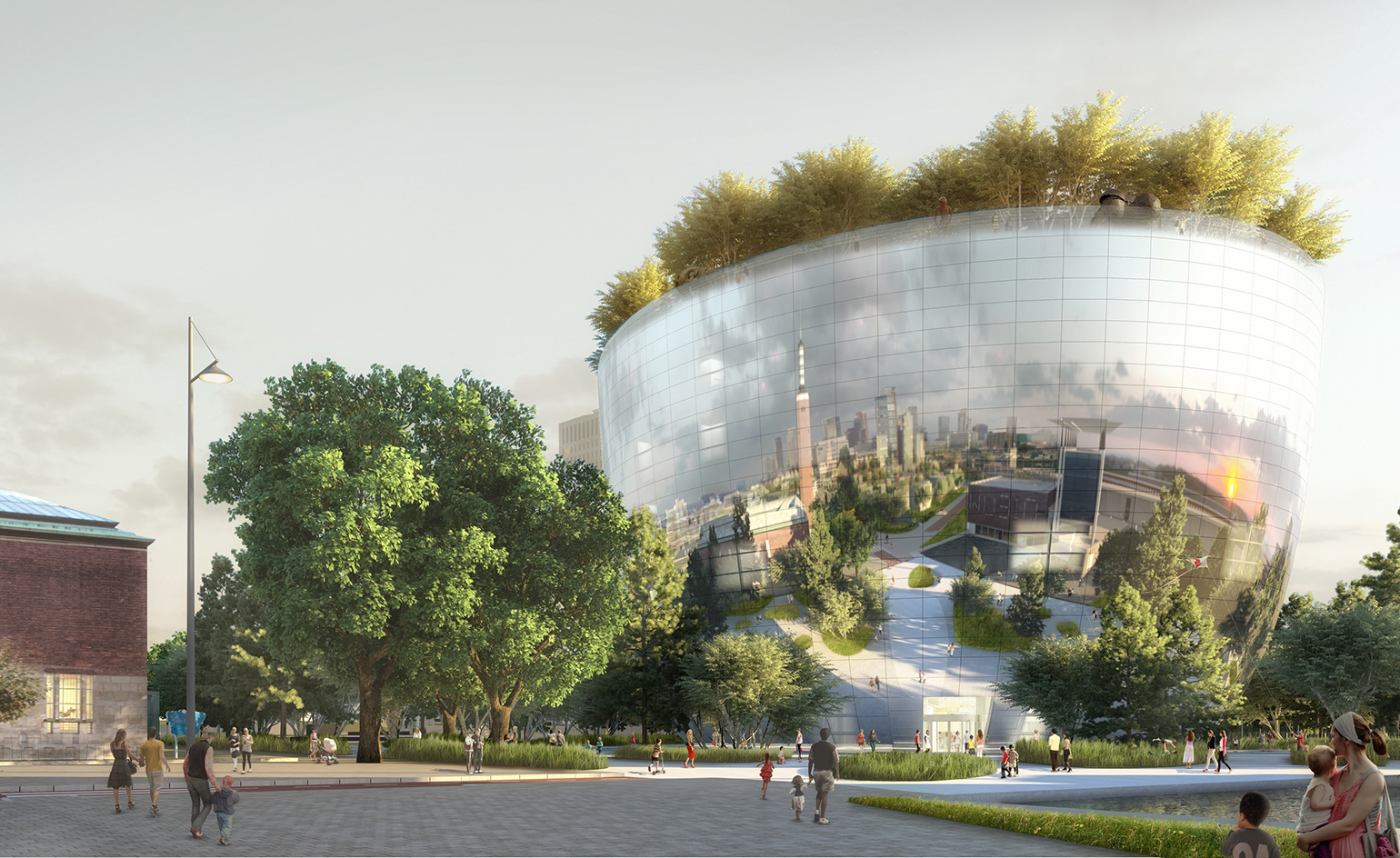
Rotterdam based architects MVRDV are working on a building that is neither a museum nor an art storage facility; rather a typology that merges the two. The Collection Building is a new type of cultural venue, where visitors are taken through a museum's art collection, while it is being exhibited within state-of-the-art conservation spaces.
The project is planned as an extension of the Museum Boijmans Van Beuningen, located in Rotterdam's well known Museumpark cultural district.
The centuries-old establishment currently keeps its art collection in storage in the museum's basement, but it has been in constant danger of flooding. MVRDV's response lies in the design of a structure that acts as an art depot that is open to the public, located only a few metres from its predecessor. Sanne van der Burgh, the project leader, compares it to a 'backstage' or a 'working' museum experience.
The structure's curved volume is at the same time a 'gesture' towards its multiple – and high profile – neighbours (the MBVB, Het Nieuwe Instituut, and OMA's Kunsthal) and an attempt to draw visitors to this new addition. Its shape narrows at the bottom so as to give breathing space to a carefully landscaped public space with birch and pine trees, low and high grasses. The trees currently on the building's site will be transplanted to its rooftop, which will be a new elevated public space looking over the city and comprising a sculpture garden, restaurant and exhibition space.
The scheme is organised into three types of visitor routes, all making their way up through different types of art depots and restoration workshops. The most striking one is a thin atrium cut into the building, displaying an impressive number of art works. The pieces will be organised not by theme, as you might expect in a traditional museum setting, but according to conservation type - temperature and light.
The building will be clad in mirrored glass - providing an 'anamorphic reflection of the surroundings,' explains the architect.
Following a bright blue rooftop house extension and last year's last year's Markthall completionl, this will be the architects' third project in their hometown. Construction will start during the summer of 2016, on track for an official launch at the end of 2018.
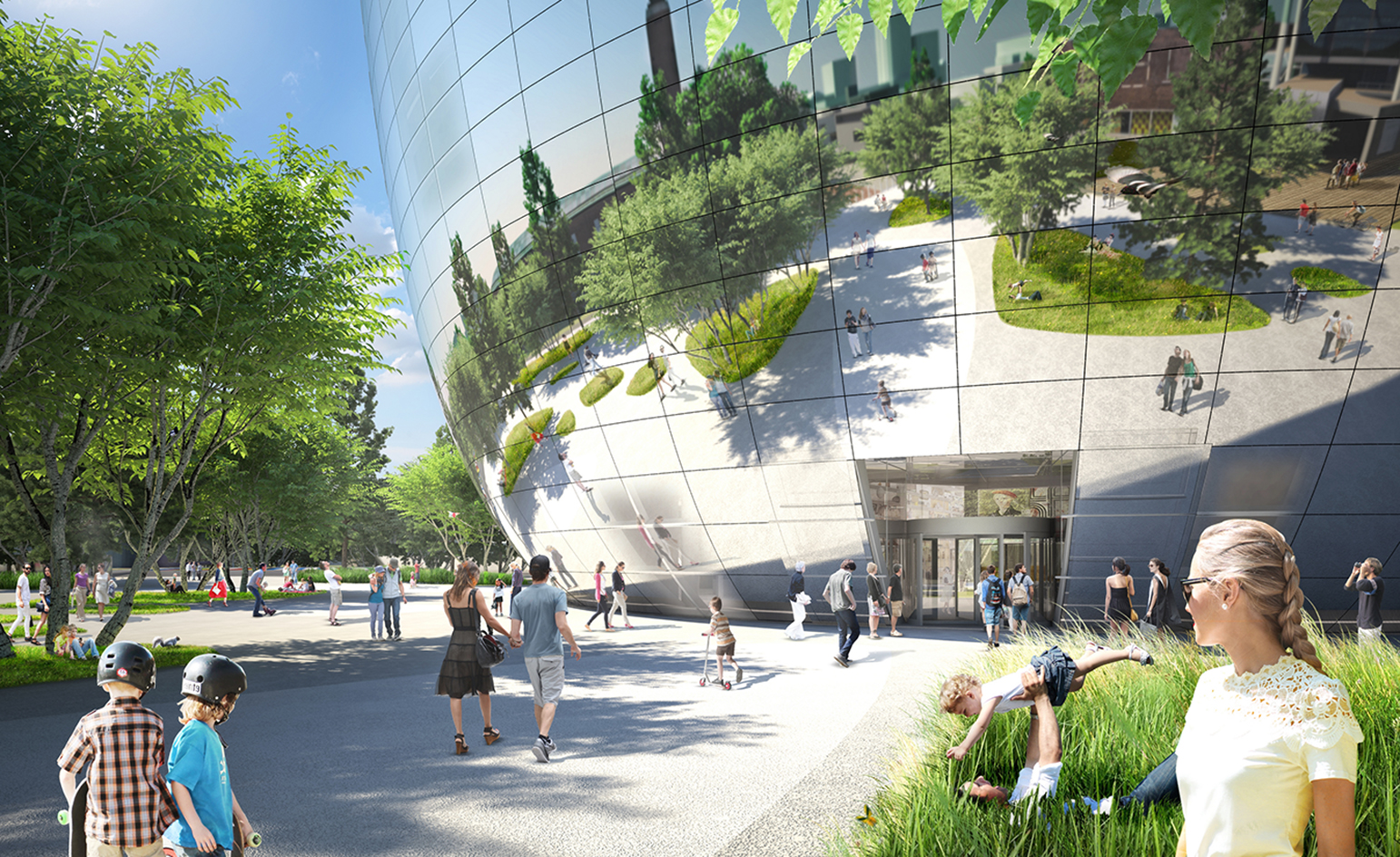
The structure’s curved volume is a response to its context and spatial needs, such as the creation of a welcoming, public landscaped areas around it
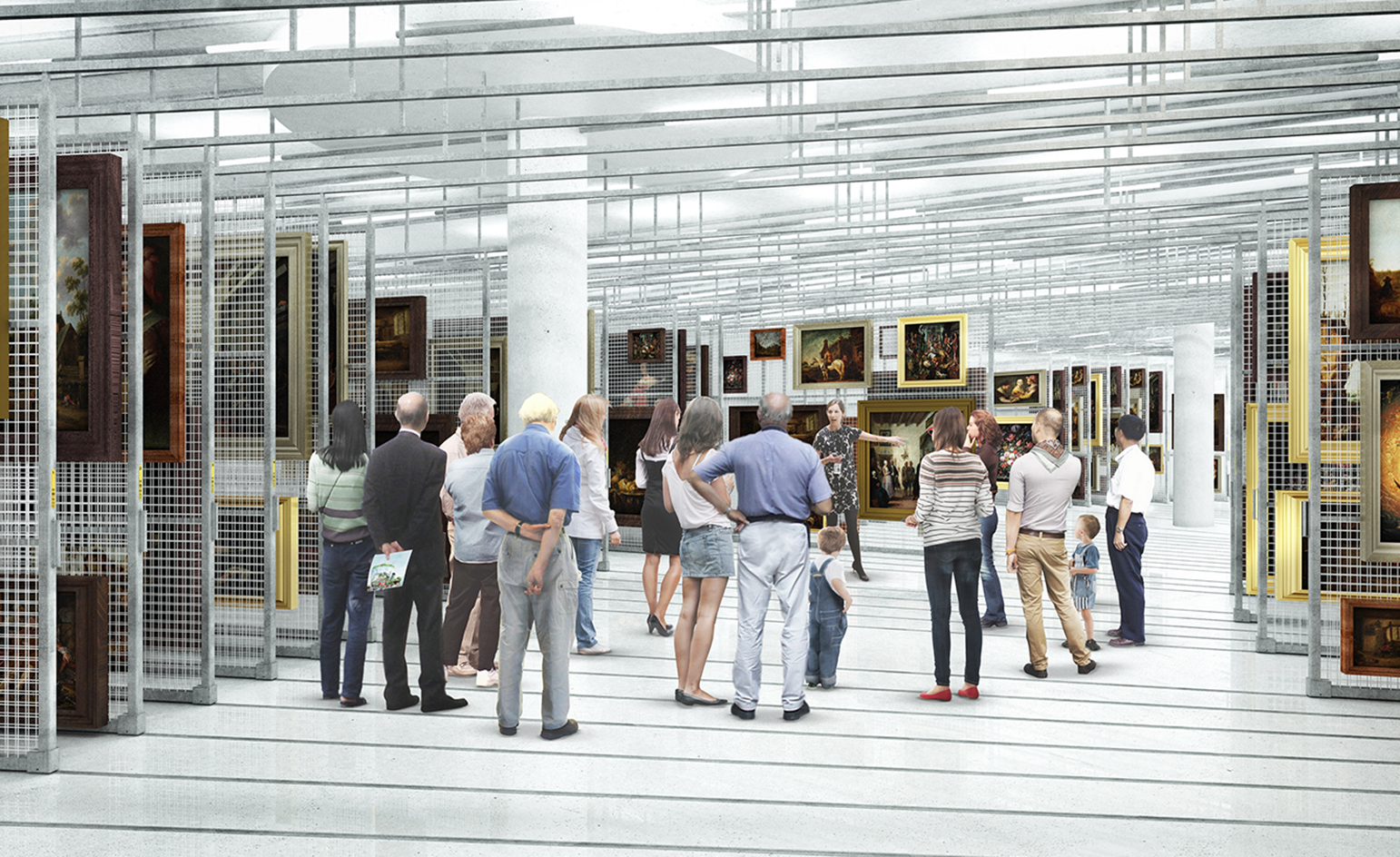
In the diplay areas, the pieces will be organised not by theme, as you might expect in a traditional museum setting, but according to conservation type - that is temperature and light
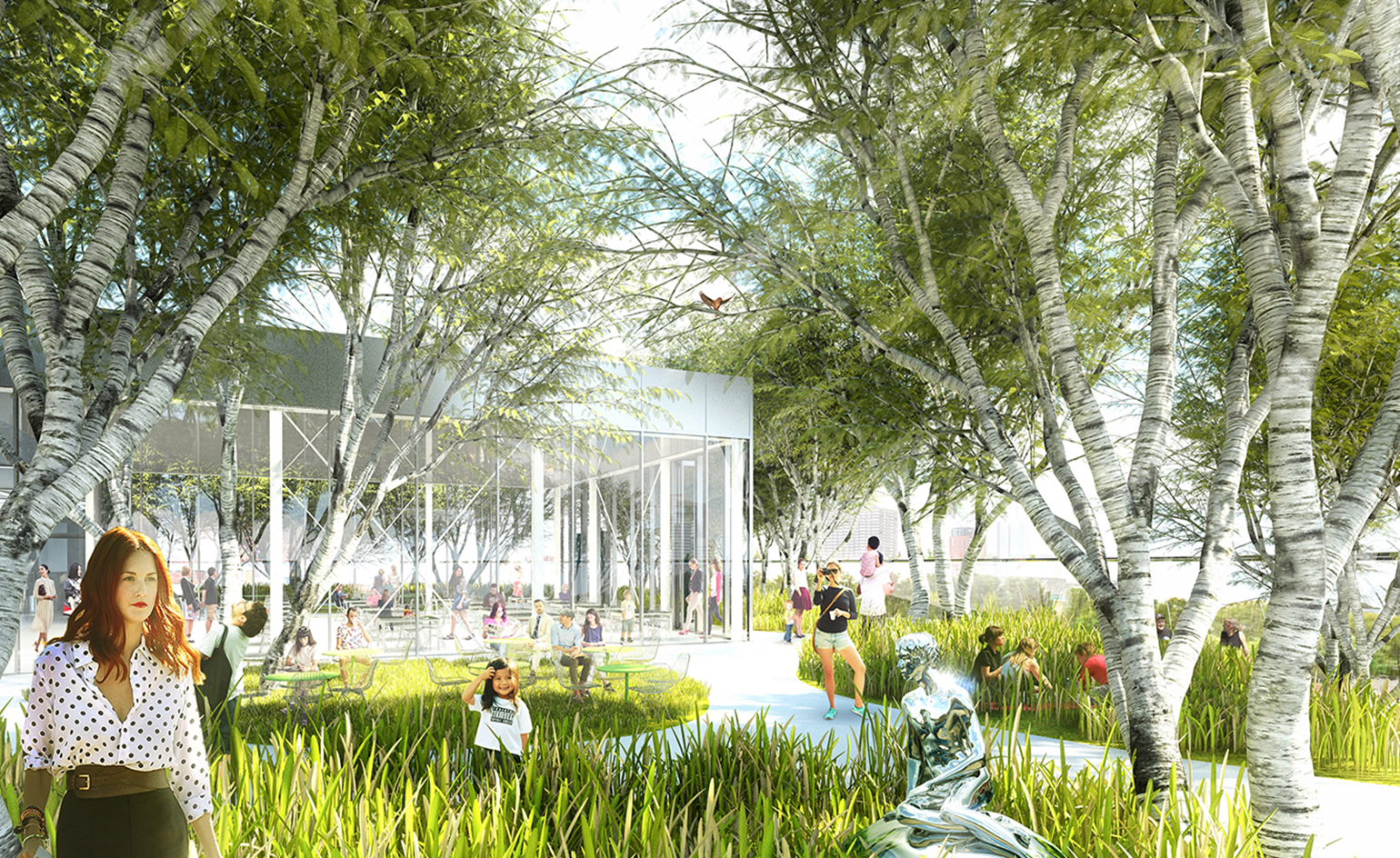
Different types of visitor routes are planned through the building, leading up to a planted rooftop terrace
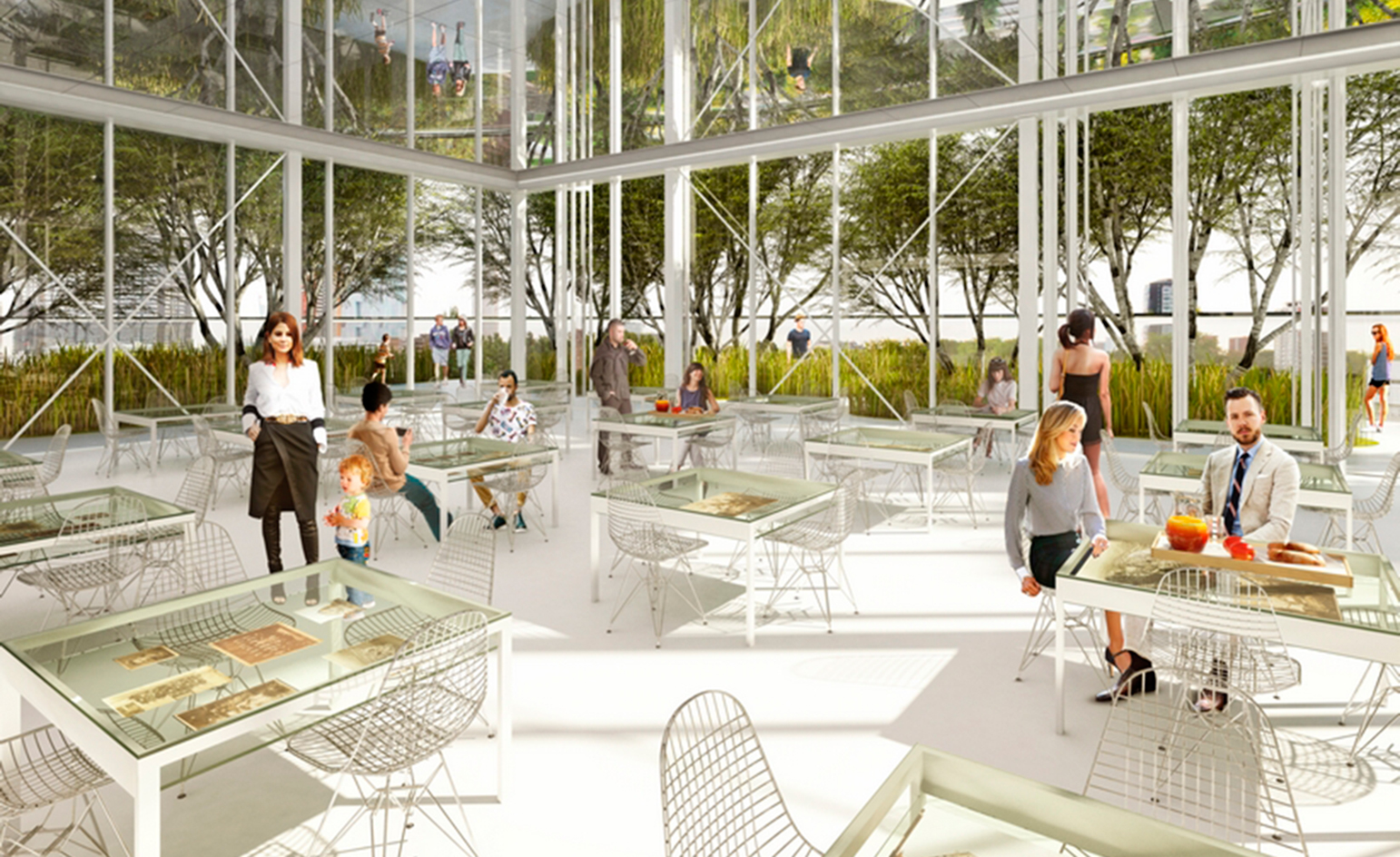
This new elevated public space will look over the city and comprise a sculpture garden, restaurant and exhibition space
INFORMATION
For more information on MVRDV visit the website
Receive our daily digest of inspiration, escapism and design stories from around the world direct to your inbox.
-
 Eclectic and colourful, Charlie Ferrer’s home reflects the interior designer’s personal and professional evolution
Eclectic and colourful, Charlie Ferrer’s home reflects the interior designer’s personal and professional evolutionThe New York interior designer invites us into his new Greenwich Village home: come on in
-
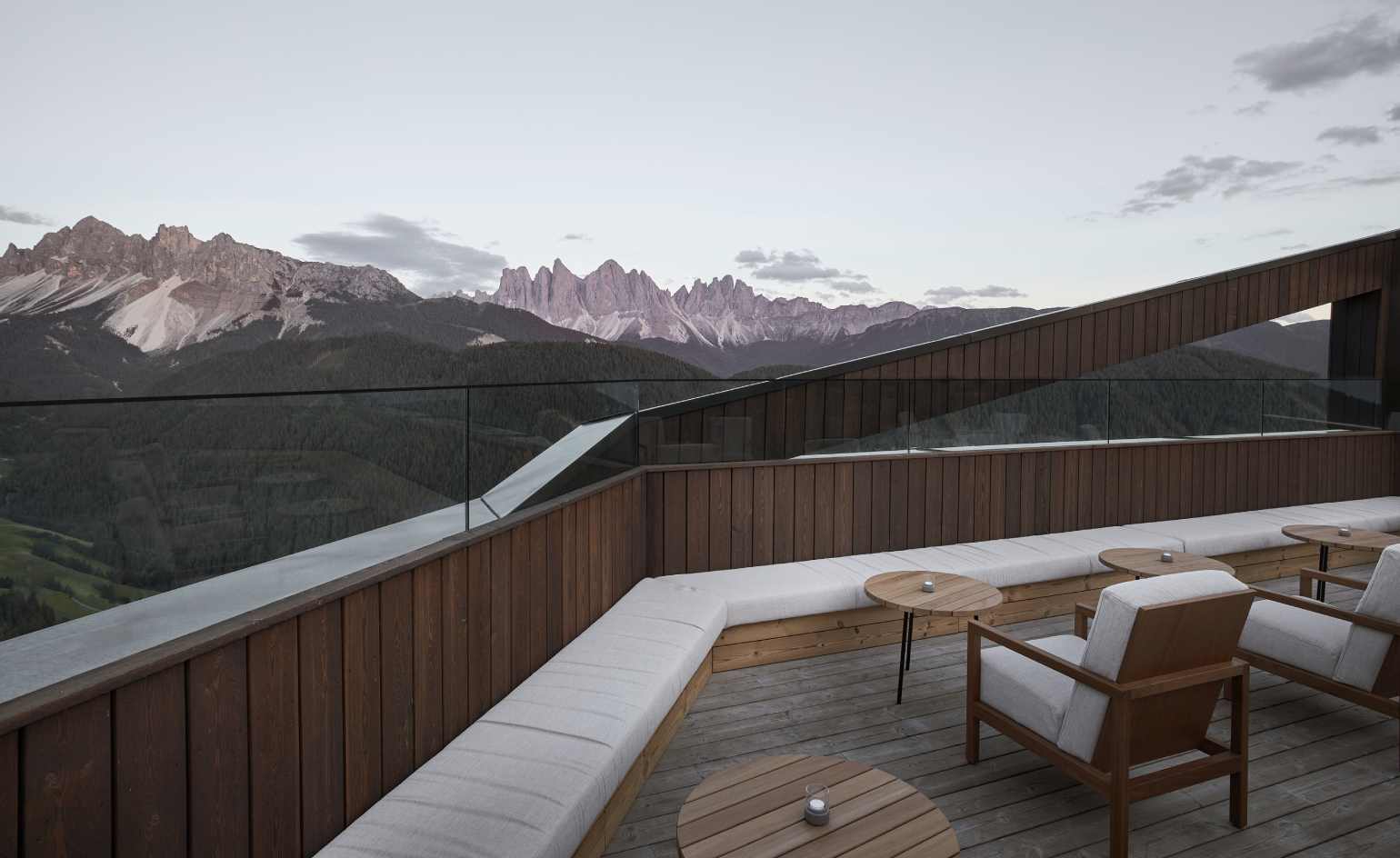 Heading to the 2026 Winter Olympic Games? Don’t miss these stops along the way
Heading to the 2026 Winter Olympic Games? Don’t miss these stops along the wayAs the anticipated winter games draw near, Wallpaper*’s Milan editor, Laura May Todd, shares where to stay, eat, drink and relax in the Dolomites
-
 Step inside this resilient, river-facing cabin for a life with ‘less stuff’
Step inside this resilient, river-facing cabin for a life with ‘less stuff’A tough little cabin designed by architects Wittman Estes, with a big view of the Pacific Northwest's Wenatchee River, is the perfect cosy retreat
-
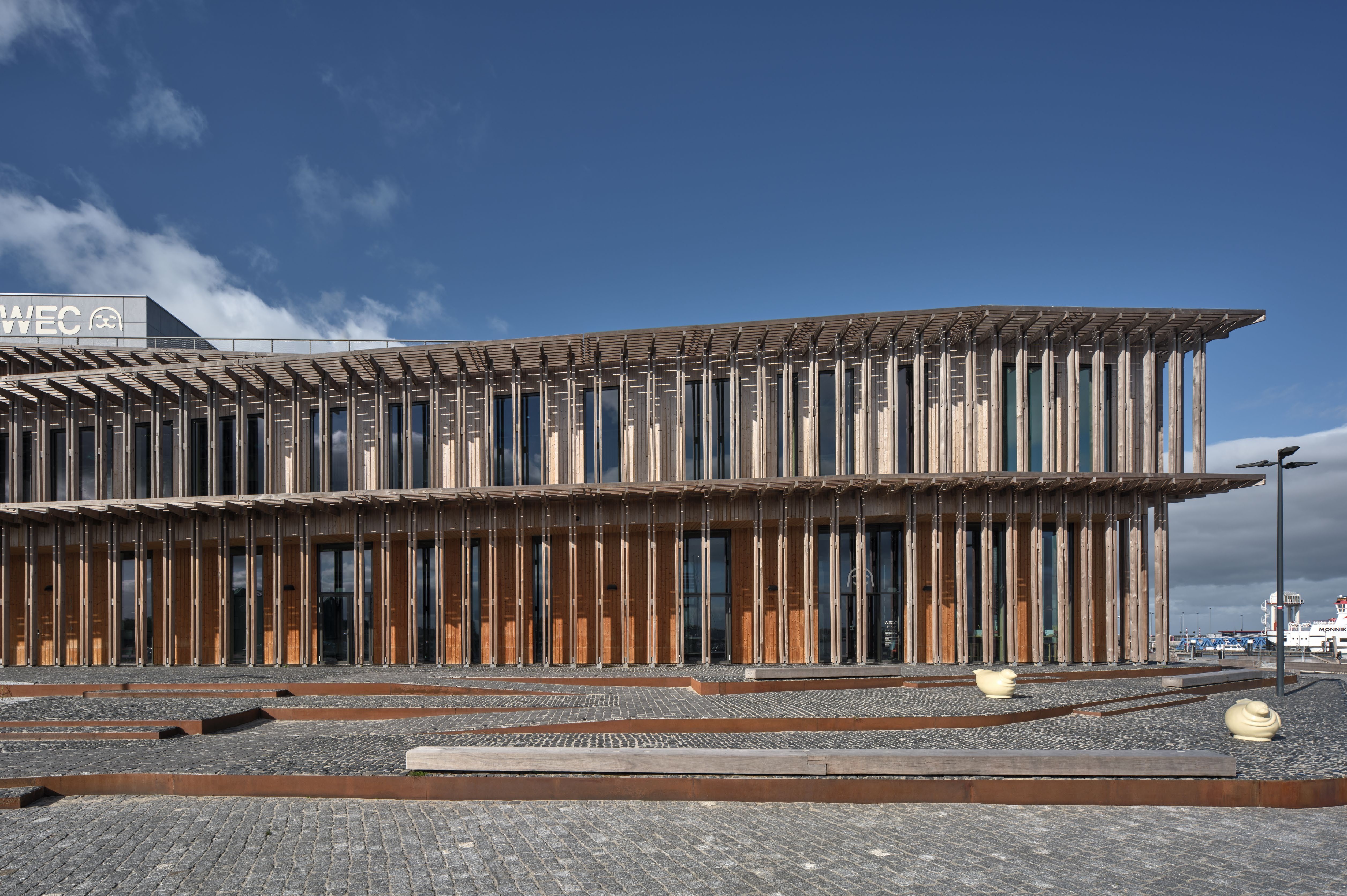 A Dutch visitor centre echoes the ‘rising and turning’ of the Wadden Sea
A Dutch visitor centre echoes the ‘rising and turning’ of the Wadden SeaThe second instalment in Dorte Mandrup’s Wadden Sea trilogy, this visitor centre and scientific hub draws inspiration from the endless cycle of the tide
-
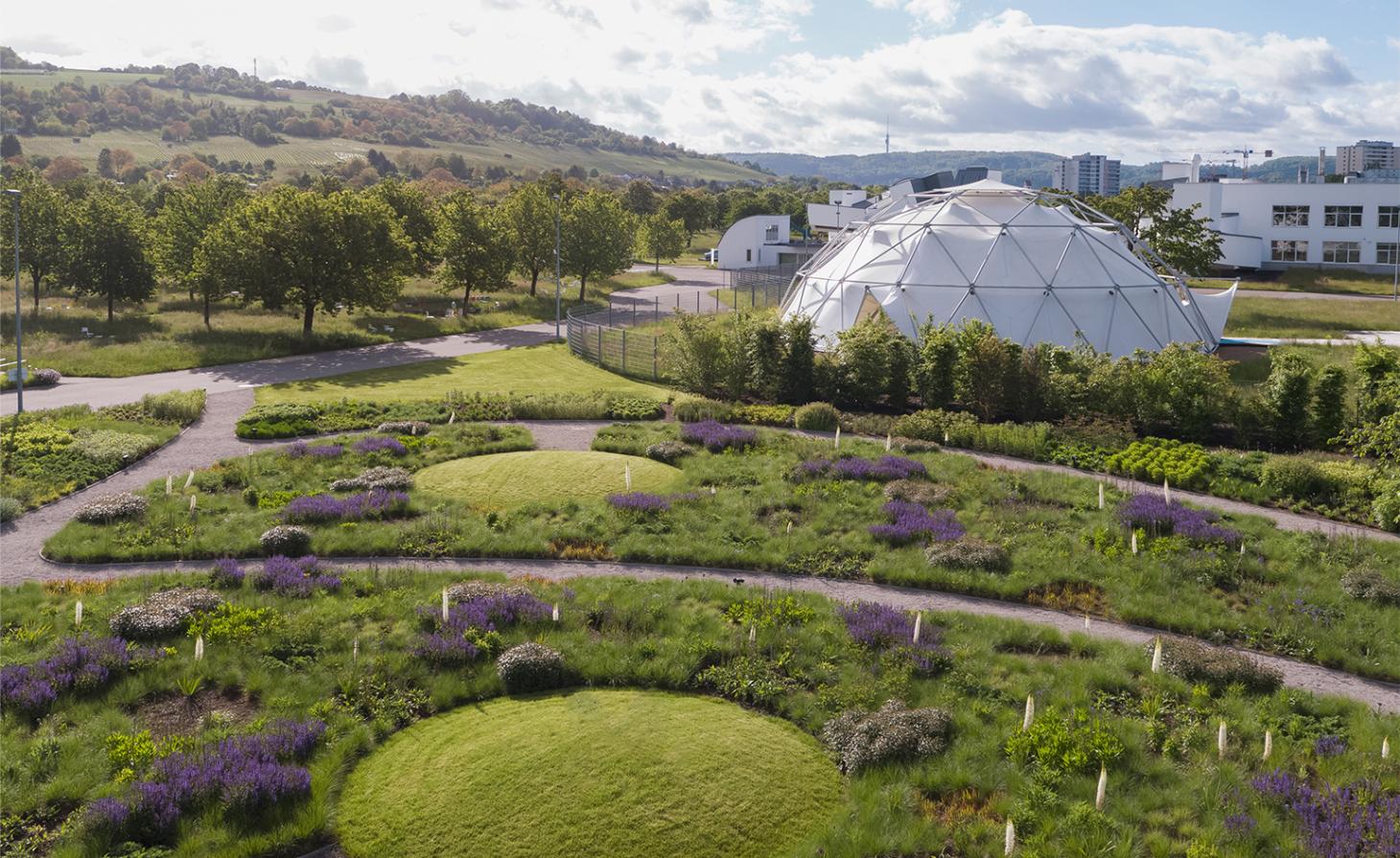 Piet Oudolf is the world’s meadow-garden master: tour his most soul-soothing outdoor spaces
Piet Oudolf is the world’s meadow-garden master: tour his most soul-soothing outdoor spacesPiet Oudolf is one of the most impactful contemporary masters of landscape and garden design; explore our ultimate guide to his work
-
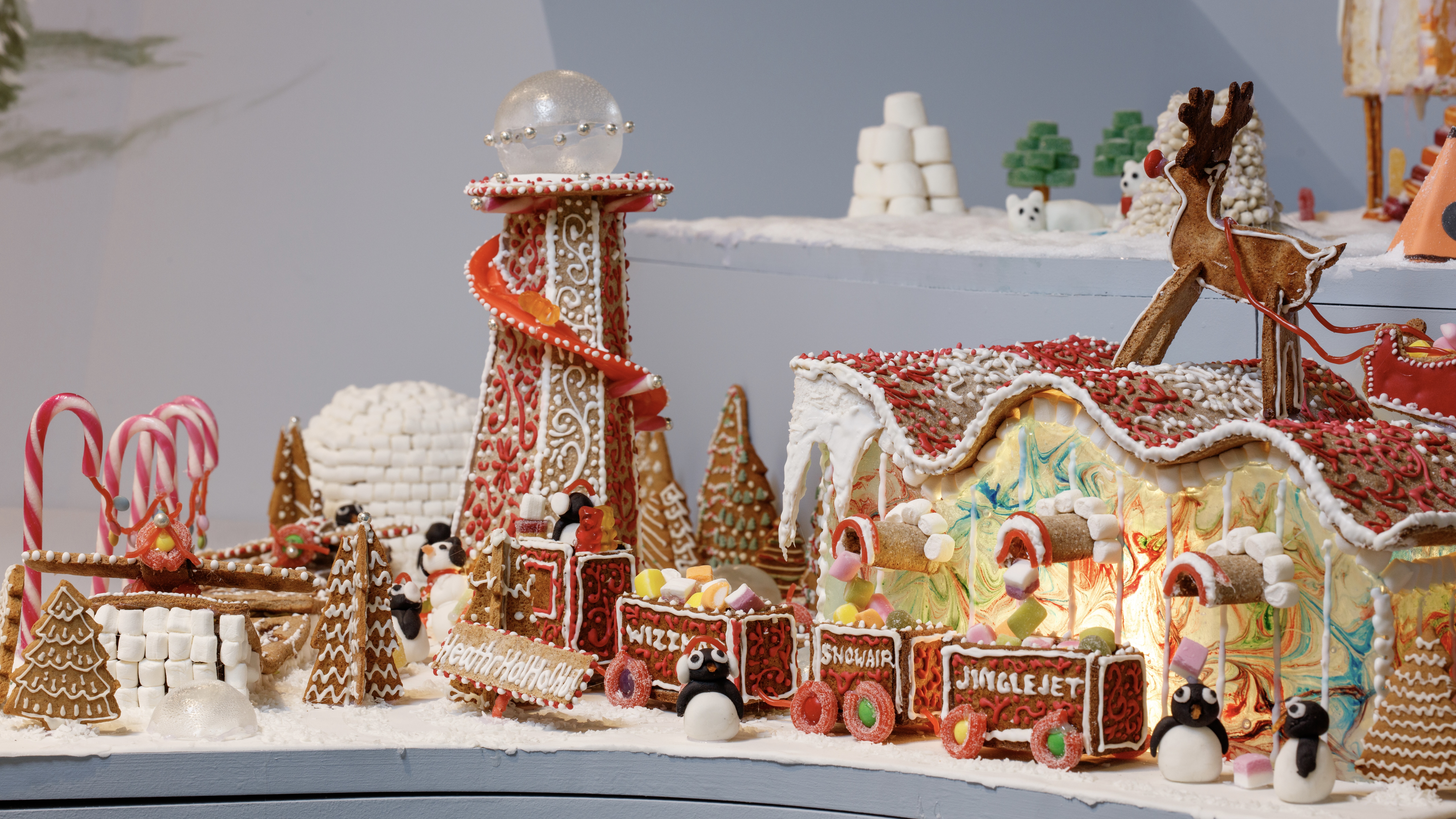 Welcome to The Gingerbread City – a baked metropolis exploring the idea of urban ‘play’
Welcome to The Gingerbread City – a baked metropolis exploring the idea of urban ‘play’The Museum of Architecture’s annual exhibition challenges professionals to construct an imaginary, interactive city entirely out of gingerbread
-
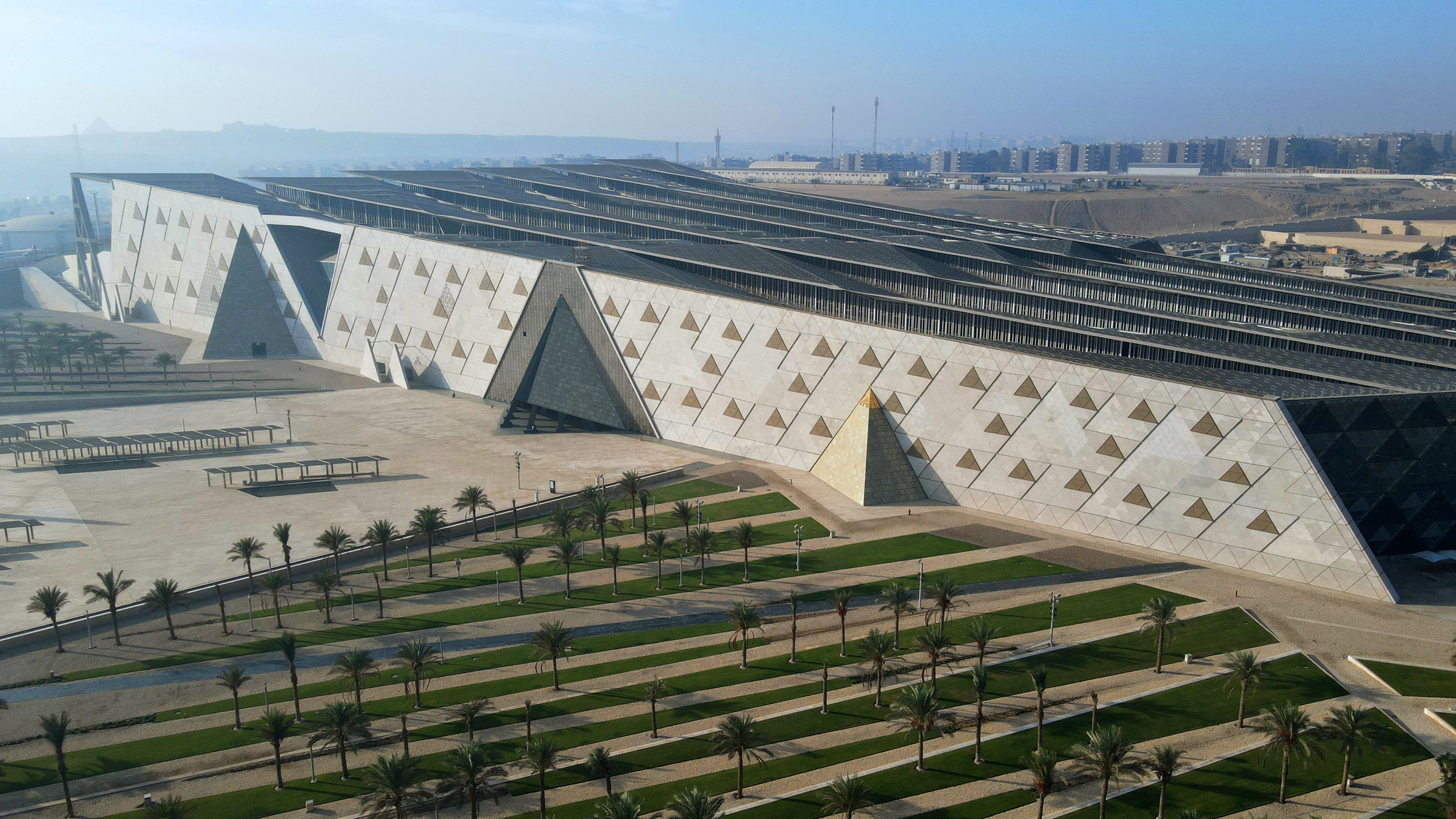 The Grand Egyptian Museum – a monumental tribute to one of humanity’s most captivating civilisations – is now complete
The Grand Egyptian Museum – a monumental tribute to one of humanity’s most captivating civilisations – is now completeDesigned by Heneghan Peng Architects, the museum stands as an architectural link between past and present on the timeless sands of Giza
-
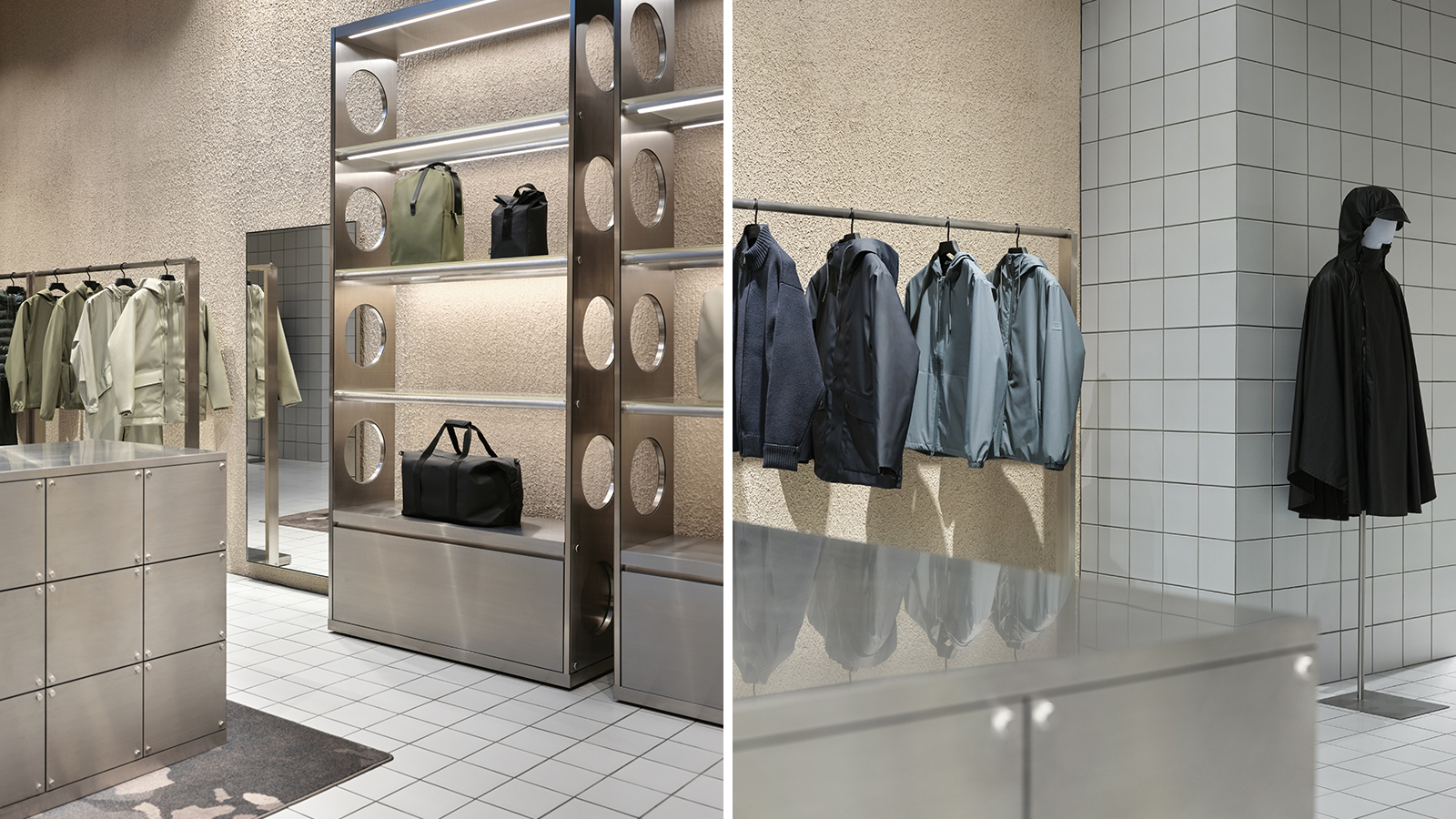 Rains Amsterdam is slick and cocooning – a ‘store of the future’
Rains Amsterdam is slick and cocooning – a ‘store of the future’Danish lifestyle brand Rains opens its first Amsterdam flagship, marking its refined approach with a fresh flagship interior designed by Stamuli
-
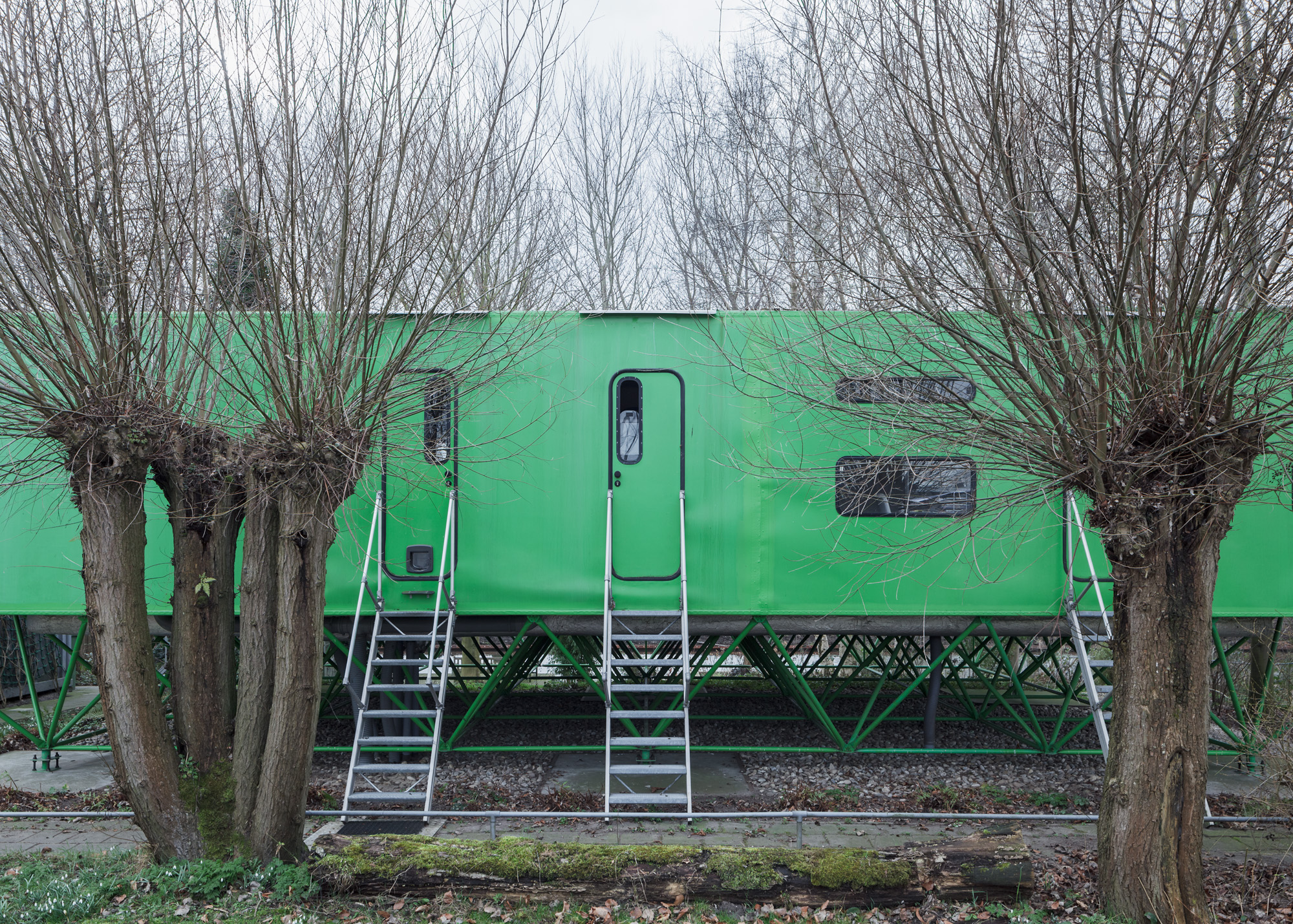 Flat-out brilliance: three Dutch houses that celebrate the horizontal
Flat-out brilliance: three Dutch houses that celebrate the horizontalThese three Dutch houses, built between the 1980s and the 2020s, blend seamlessly into the flat landscapes of the low country
-
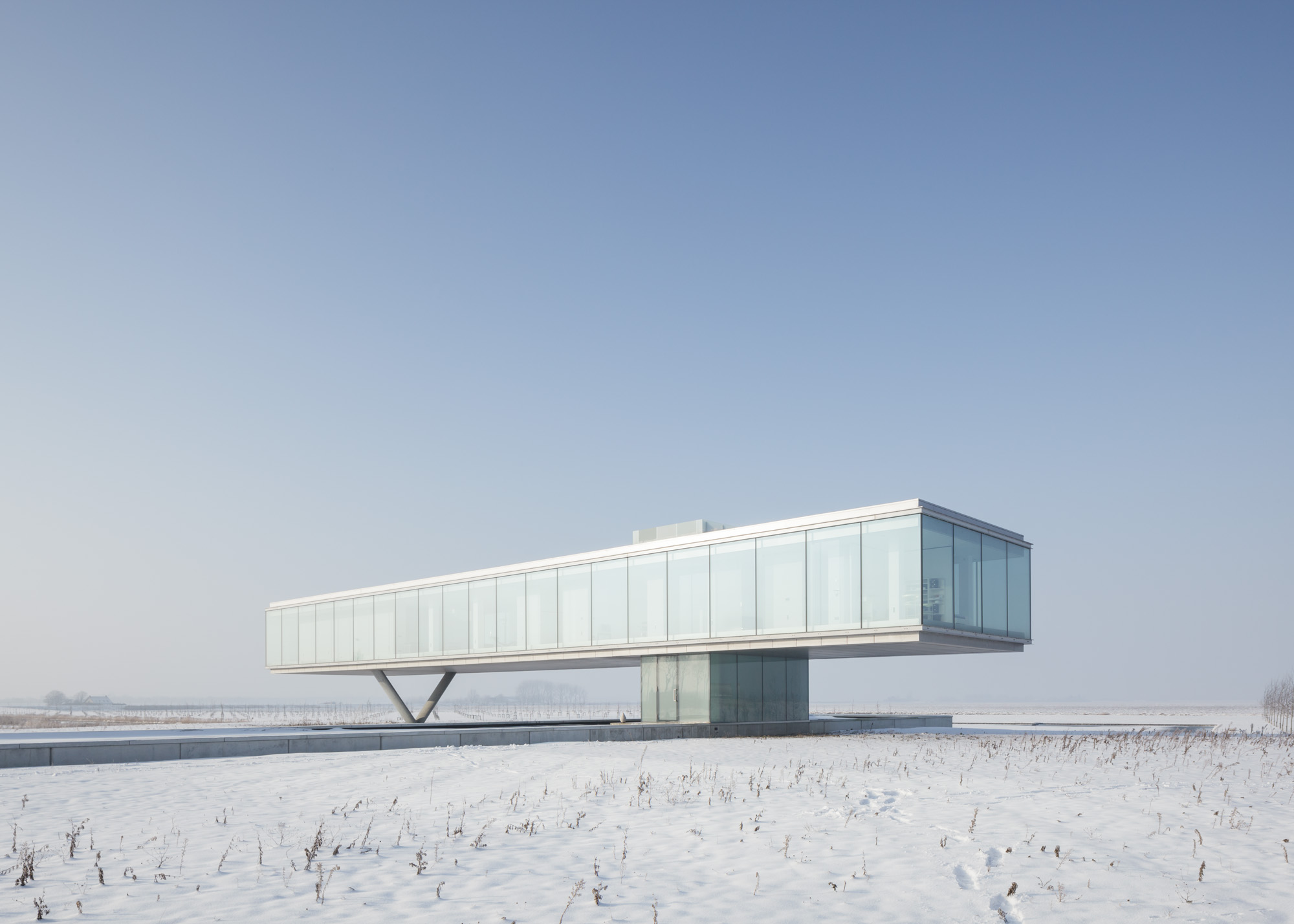 Explore a Dutch house which reframes brutalist architecture’s relationship with nature
Explore a Dutch house which reframes brutalist architecture’s relationship with natureA Dutch house by architect Paul de Ruiter is perfectly at one with the flatlands of the Netherlands; we dig into the Wallpaper* archive to revisit this unapologetic, sharp-angled streak across the landscape
-
 Discover a Jan Benthem-designed, 1980s High-Tech capsule house created in under a week
Discover a Jan Benthem-designed, 1980s High-Tech capsule house created in under a weekHow a small house by architect Jan Benthem in the Netherlands raised the stakes for High-Tech architecture and fuelled a self-build revolution; we dig into our archives for a Wallpaper* classic, first published in May 2014