This misty Washington house set on a bluff responds to the local landscape
Longbranch, a new Washington house, overlooks the USA's Key Peninsula with the surrounding Fir trees as its muse
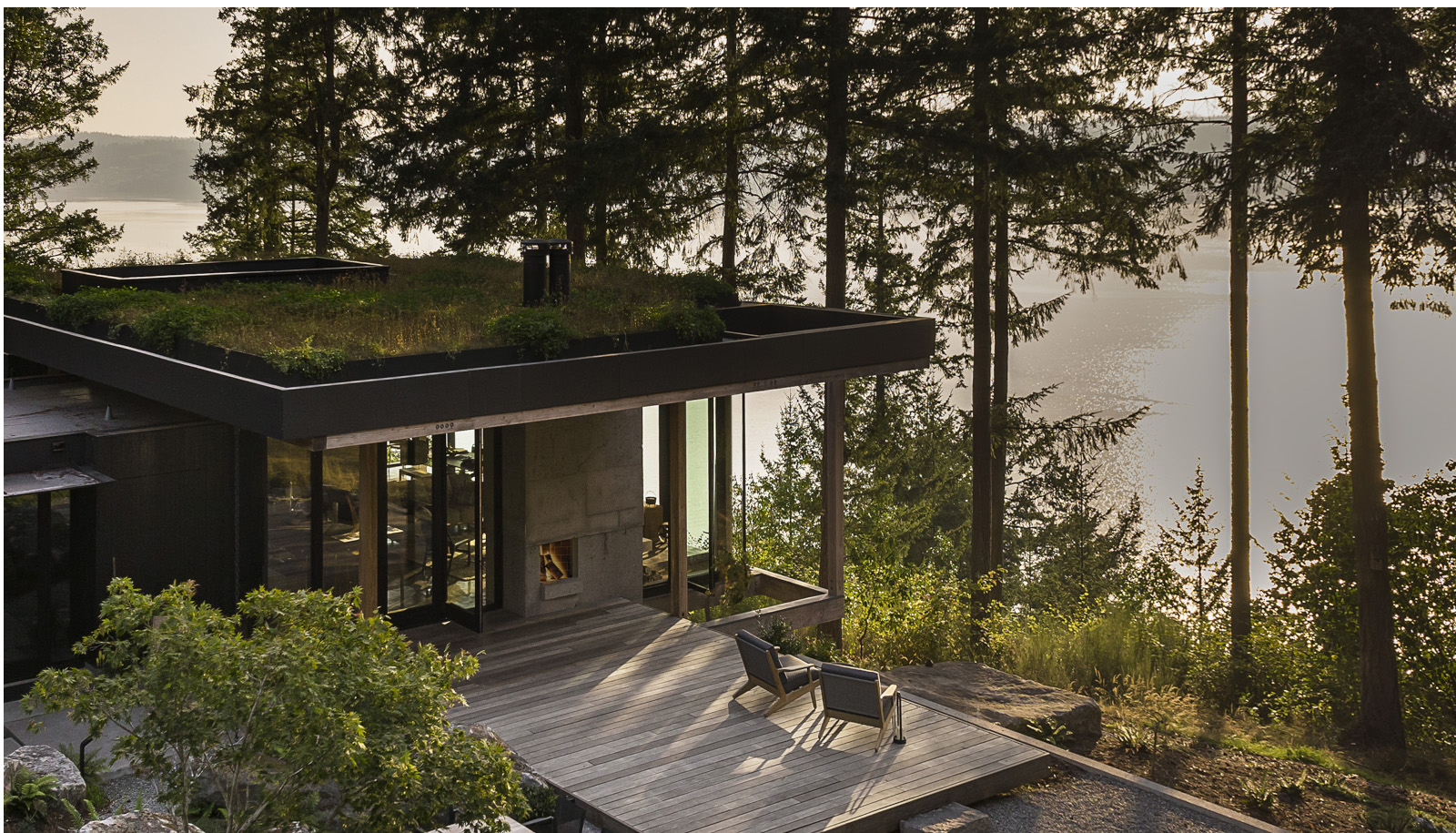
Set under cover of the region's mist, this Washington house is burrowed into the surrounding forest overlooking the USA's Key Peninsula. The Seattle based studio Mwworks listened closely to this project's clients to help restore their home on a neglected slice of land and create Longbranch - a comforting display of contemporary, rural residential architecture.
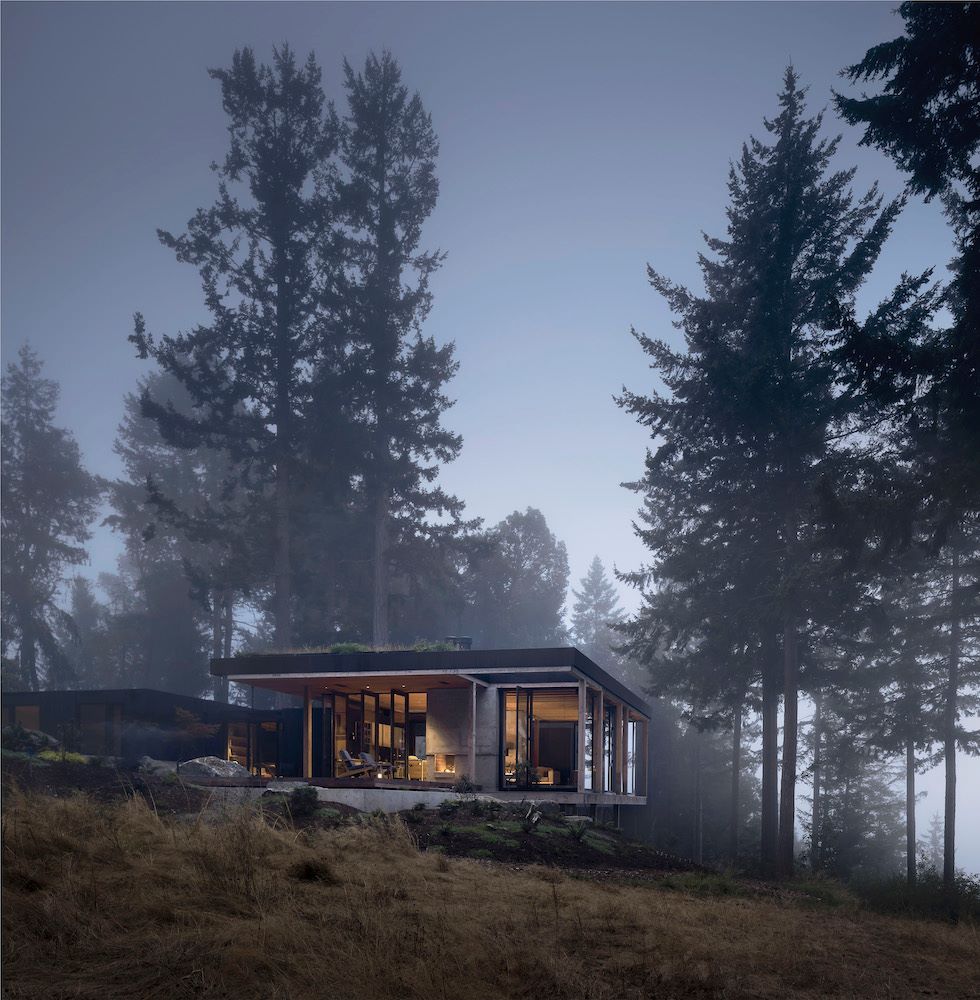
Longbranch: a Washington house at one with its context
The low set volume is embedded into the floor of the surrounding forest, a design that is purposefully meant to be overlooked. The architects transformed the remote plot into an inviting, cosy look out point - a home to be engulfed by nature.
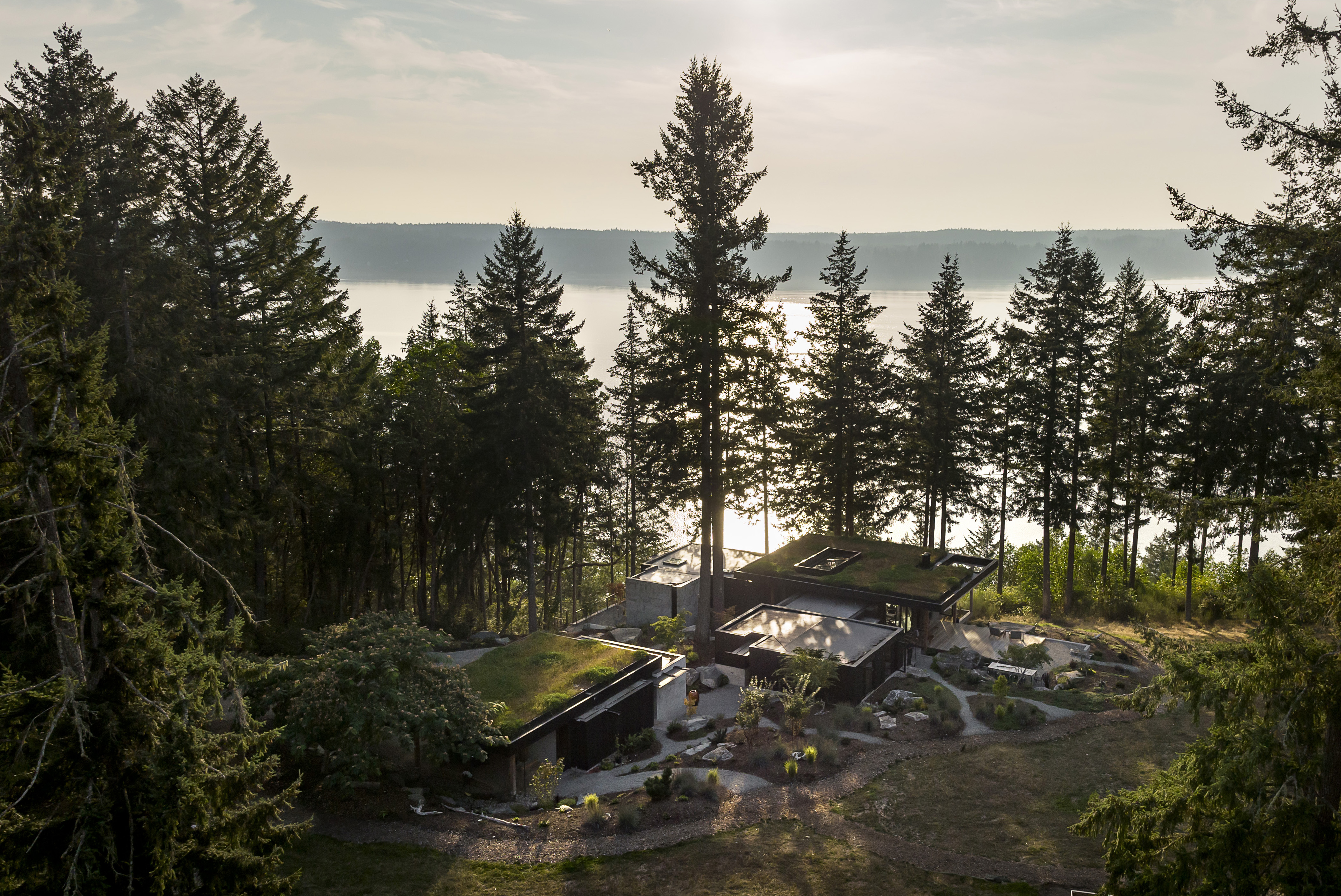
A discreet gravel path leads the way to the front door around sloping corners, as the native terrain unfolds. Across a meadow a quick glimpse of a planted roof gives away the location of the arrival point.
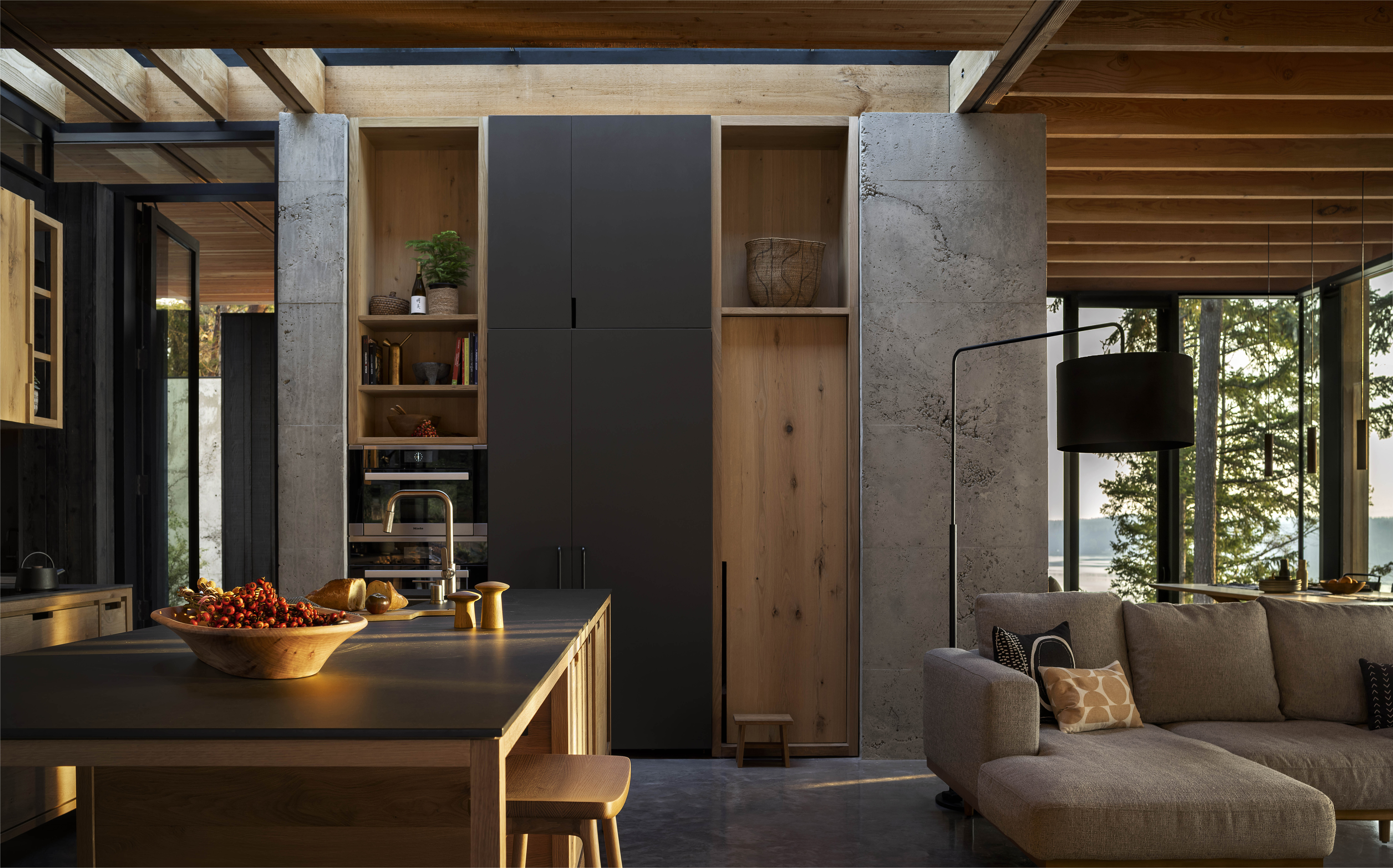
A home that responds to local landforms, this is a timber structure carved around twin concrete pillars, reminiscent of stones firmly planted in the ground. They are settled between two Douglas Firs on the bluff. The Firs themselves were a suitable muse for the studio's design as their texture and colours inspired the layering of the timber structure.
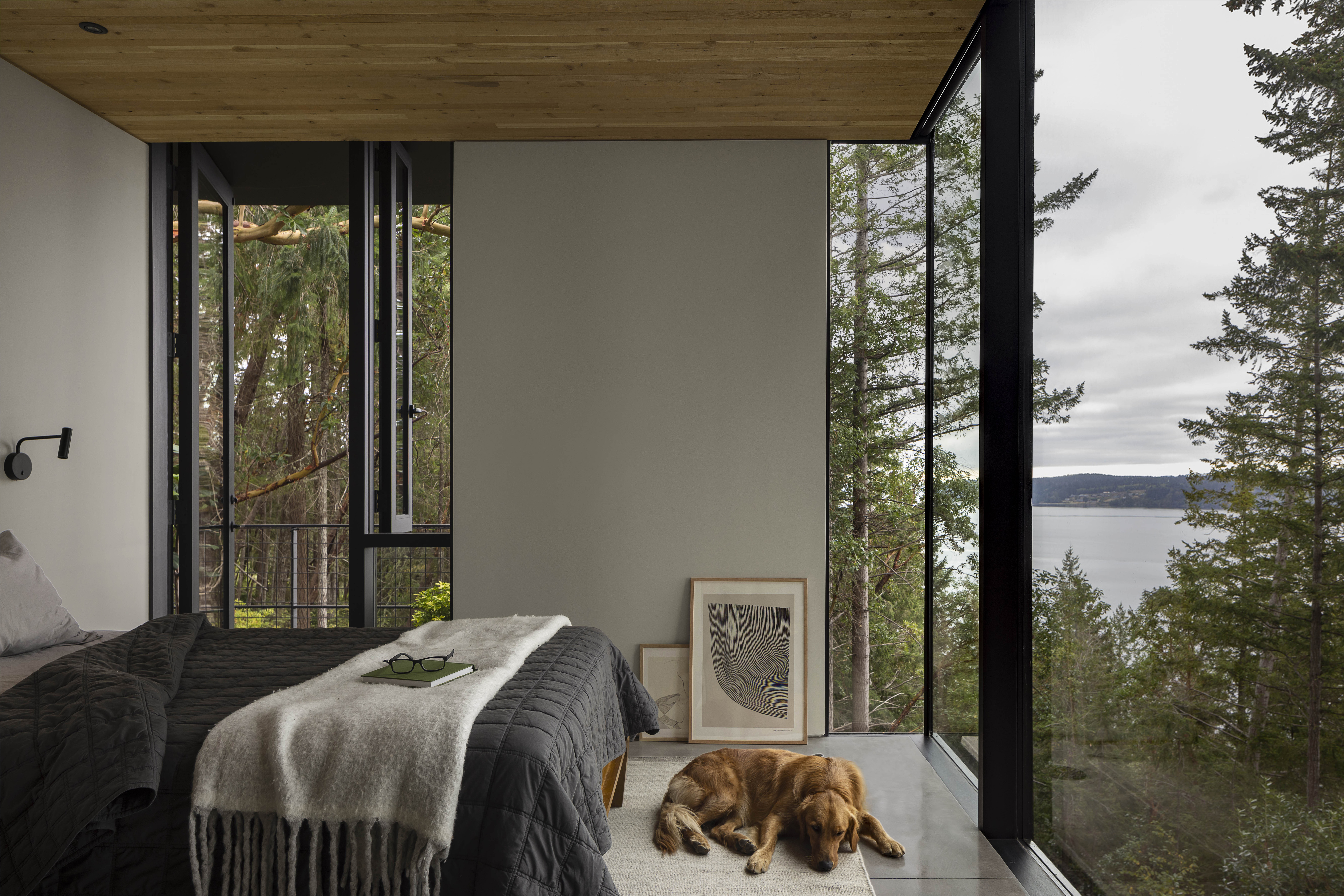
Under the protection of the leafy canopy above, and garnished with a rock garden, the frontage comes with a modern entry court harmonised with its context through the use of natural materials. To this end, concrete is juxtaposed with local grade oak.
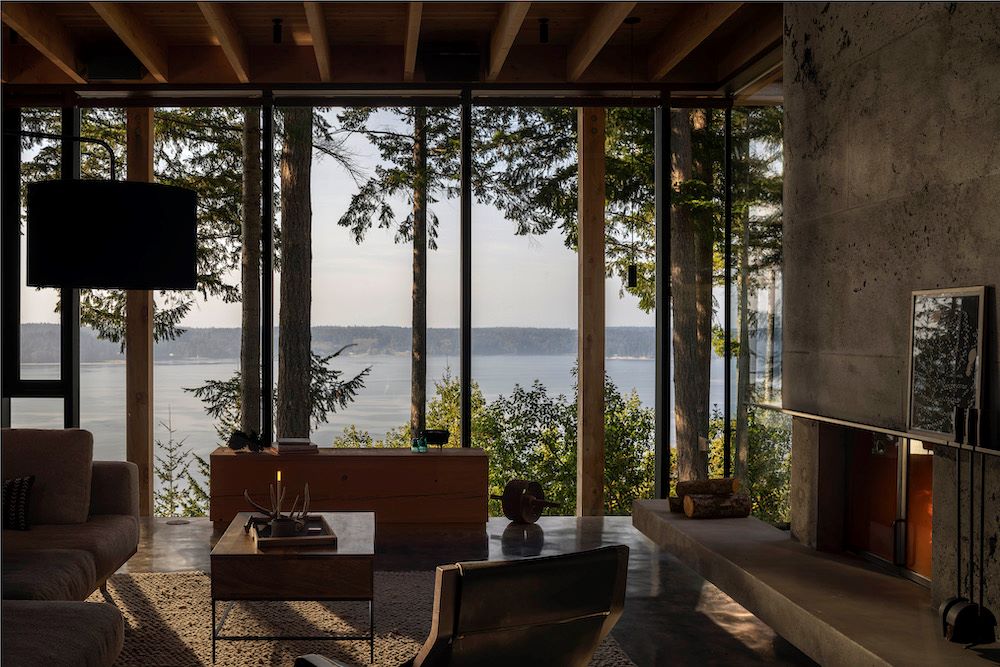
The main living area - set within one the two pavilions that compose the home - is led by modesty and an economy of space. The orientation of the house directs the gaze towards McMicken Island, and distant views down the inlet beyond. This vista visually expands the house’s natural perimeters.
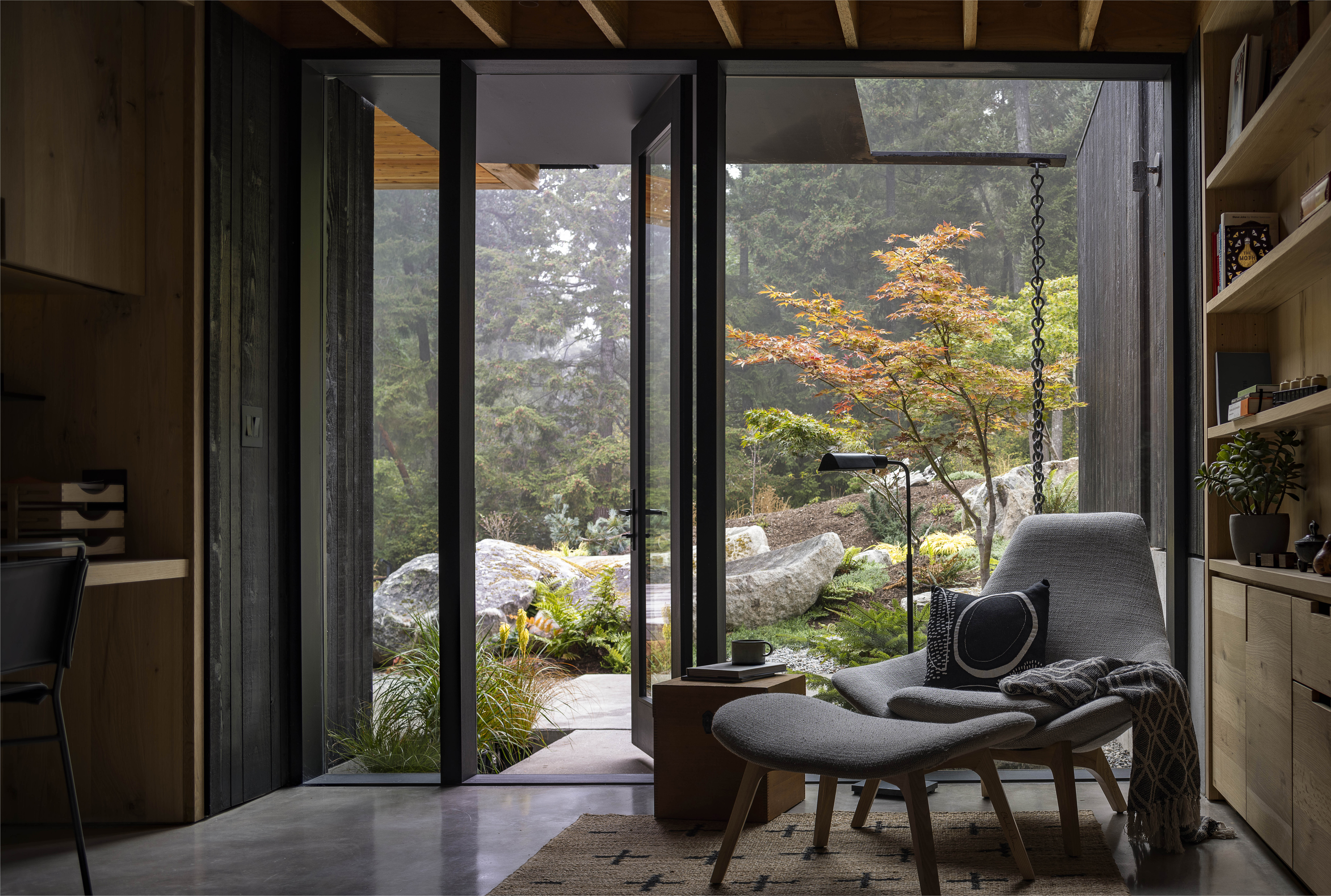
The main living areas were planned to be a space to share with friends and family. The principal bedroom and bath are tucked away behind the treeline, creating a private sanctuary. Additional rooms comprise guest accommodation for visitors, and a spacious mudroom designed to withstand the excited wagging tails of dogs before an autumnal walk.
Wallpaper* Newsletter
Receive our daily digest of inspiration, escapism and design stories from around the world direct to your inbox.
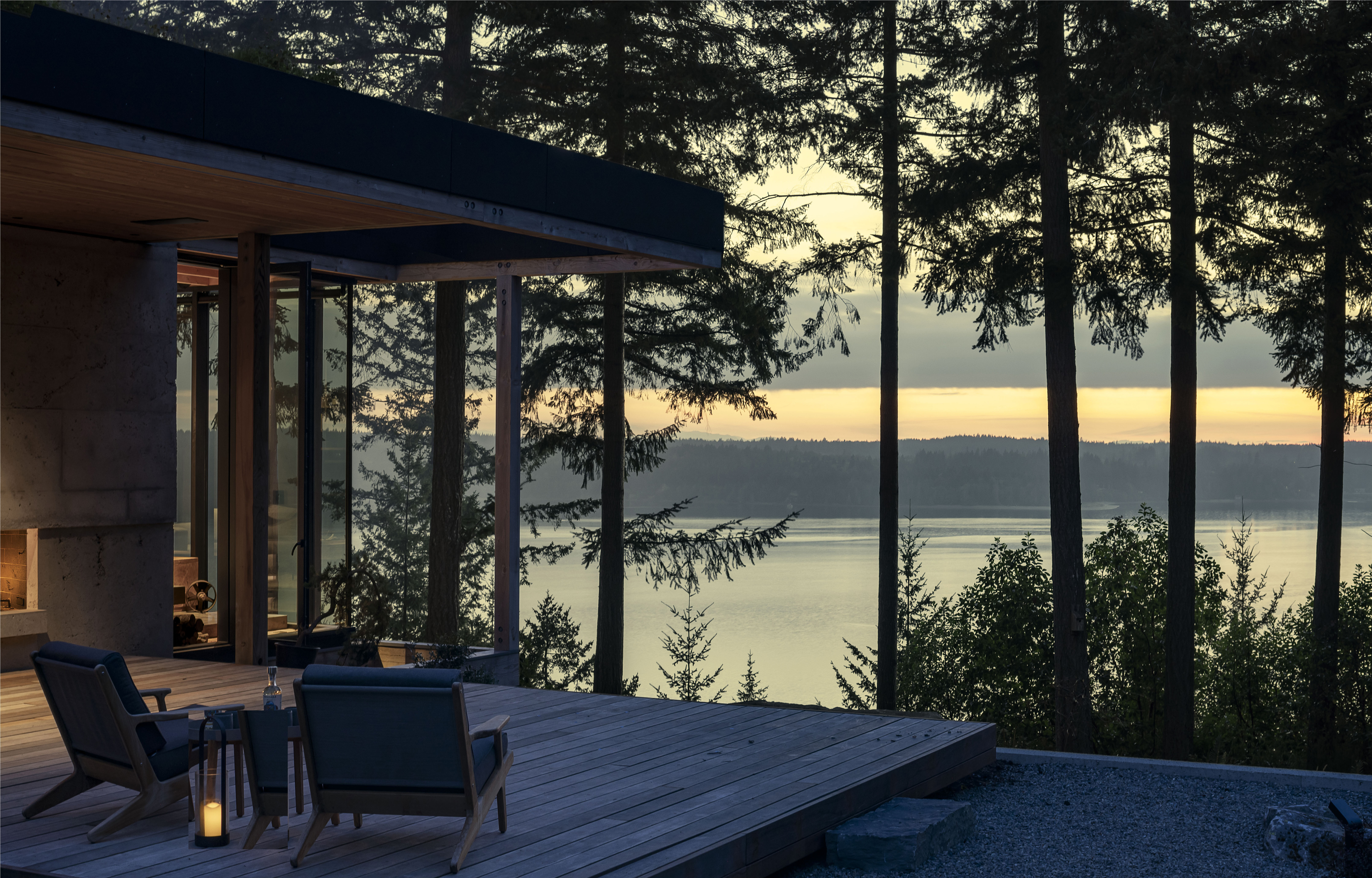
The building is gently lifted above the ground, with grade beams and pin piles allowing for it and the trees to share the same earth. Meanwhile, using large glass panelling and an extended viewing platform, Mwworks brings the outdoors in throughout, creating a finely tuned, intimate domestic setting.

Tianna Williams is Wallpaper*s staff writer. Before joining the team in 2023, she contributed to BBC Wales, SurfGirl Magazine, Parisian Vibe, The Rakish Gent, and Country Life, with work spanning from social media content creation to editorial. When she isn’t writing extensively across varying content pillars ranging from design, and architecture to travel, and art, she also helps put together the daily newsletter. She enjoys speaking to emerging artists, designers, and architects, writing about gorgeously designed houses and restaurants, and day-dreaming about her next travel destination.
-
 Japan in Milan! See the highlights of Japanese design at Milan Design Week 2025
Japan in Milan! See the highlights of Japanese design at Milan Design Week 2025At Milan Design Week 2025 Japanese craftsmanship was a front runner with an array of projects in the spotlight. Here are some of our highlights
By Danielle Demetriou
-
 Tour the best contemporary tea houses around the world
Tour the best contemporary tea houses around the worldCelebrate the world’s most unique tea houses, from Melbourne to Stockholm, with a new book by Wallpaper’s Léa Teuscher
By Léa Teuscher
-
 ‘Humour is foundational’: artist Ella Kruglyanskaya on painting as a ‘highly questionable’ pursuit
‘Humour is foundational’: artist Ella Kruglyanskaya on painting as a ‘highly questionable’ pursuitElla Kruglyanskaya’s exhibition, ‘Shadows’ at Thomas Dane Gallery, is the first in a series of three this year, with openings in Basel and New York to follow
By Hannah Silver
-
 This minimalist Wyoming retreat is the perfect place to unplug
This minimalist Wyoming retreat is the perfect place to unplugThis woodland home that espouses the virtues of simplicity, containing barely any furniture and having used only three materials in its construction
By Anna Solomon
-
 We explore Franklin Israel’s lesser-known, progressive, deconstructivist architecture
We explore Franklin Israel’s lesser-known, progressive, deconstructivist architectureFranklin Israel, a progressive Californian architect whose life was cut short in 1996 at the age of 50, is celebrated in a new book that examines his work and legacy
By Michael Webb
-
 A new hilltop California home is rooted in the landscape and celebrates views of nature
A new hilltop California home is rooted in the landscape and celebrates views of natureWOJR's California home House of Horns is a meticulously planned modern villa that seeps into its surrounding landscape through a series of sculptural courtyards
By Jonathan Bell
-
 The Frick Collection's expansion by Selldorf Architects is both surgical and delicate
The Frick Collection's expansion by Selldorf Architects is both surgical and delicateThe New York cultural institution gets a $220 million glow-up
By Stephanie Murg
-
 Remembering architect David M Childs (1941-2025) and his New York skyline legacy
Remembering architect David M Childs (1941-2025) and his New York skyline legacyDavid M Childs, a former chairman of architectural powerhouse SOM, has passed away. We celebrate his professional achievements
By Jonathan Bell
-
 The upcoming Zaha Hadid Architects projects set to transform the horizon
The upcoming Zaha Hadid Architects projects set to transform the horizonA peek at Zaha Hadid Architects’ future projects, which will comprise some of the most innovative and intriguing structures in the world
By Anna Solomon
-
 Frank Lloyd Wright’s last house has finally been built – and you can stay there
Frank Lloyd Wright’s last house has finally been built – and you can stay thereFrank Lloyd Wright’s final residential commission, RiverRock, has come to life. But, constructed 66 years after his death, can it be considered a true ‘Wright’?
By Anna Solomon
-
 Heritage and conservation after the fires: what’s next for Los Angeles?
Heritage and conservation after the fires: what’s next for Los Angeles?In the second instalment of our 'Rebuilding LA' series, we explore a way forward for historical treasures under threat
By Mimi Zeiger