MX_SI models its new extension to Gösta Serlachius Contemporary Art Museum on an abstract forest
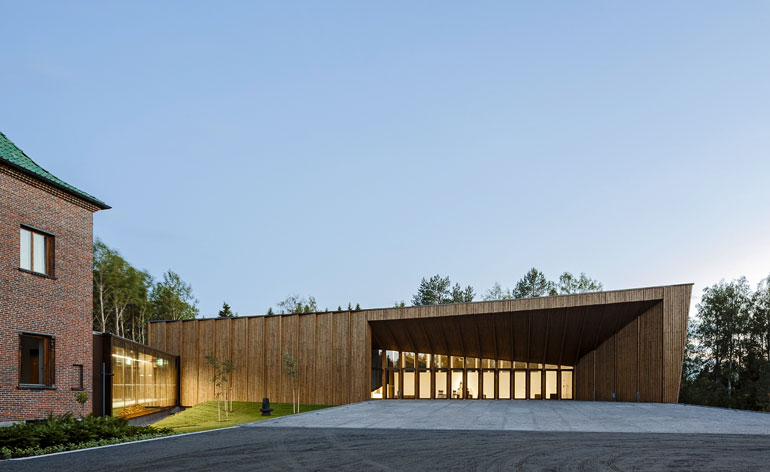
All early signs suggested that the extension to the Gösta Serlachius Museum in Finland was going to be a landmark one for Barcelona-based architecture firm MX_SI. The young practice, founded in 2005 by Boris Bežan, Héctor Mendoza and Mara Partida, won a hotly contested international call in 2011 for the addition to the southern Finland museum. Their proposal was selected out of 579 entries from 42 countries.
Then, about a year before completing, the scheme was awarded the Spanish International Architecture Award in the International Project Competition, adding kudos to the highly anticipated design.
Now completed and open to visitors, the freshly opened extension does not disappoint. It is attached to the existing historical Joenniemi manor in Mänttä, enabling the museum to host temporary exhibitions while allowing more space for its growing permanent collection. The vaulted galleries are matched by a new café and restaurant for visitors.
Set against the striking backdrop of a petrified forest, the long, curved glass and wooden structure breaks up elegantly into smaller volumes in a gesture of respect for the natural surroundings. The extension's generous openings and elevations refer back to the forest and visually unite the interior with its landscape. 'The project is conceptualised as an abstract and dense forest,' explain the architects.
Tangential to the museum project, the architects were also asked to create a bridge connecting the park on the shore of Lake Melasjärvi, where the museum sits, with the nearby island of Taavetinsaari. The bridge's Corten-steel skin helps the structure blend with the natural backdrop and complements the new extension, bringing cohesion to the entire project.
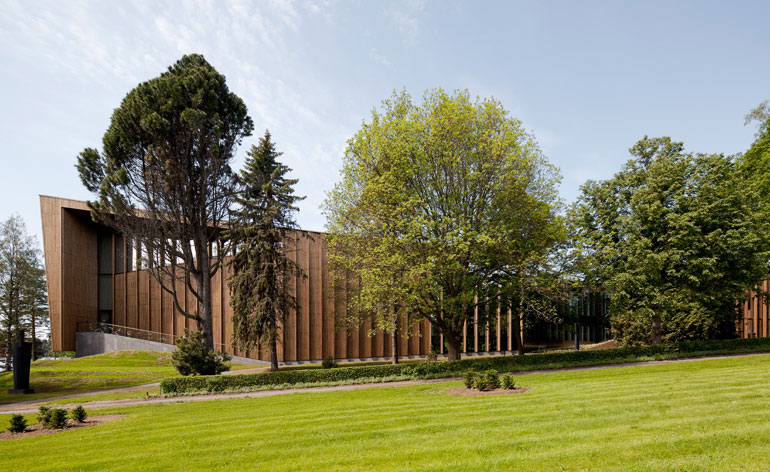
The freshly opened building is attached to the historical Joenniemi manor in Mänttä.
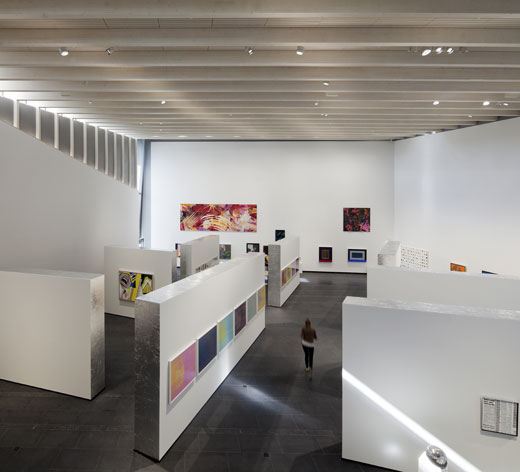
The addition enables the museum to host temporary exhibitions and allows more space for its permanent collection.
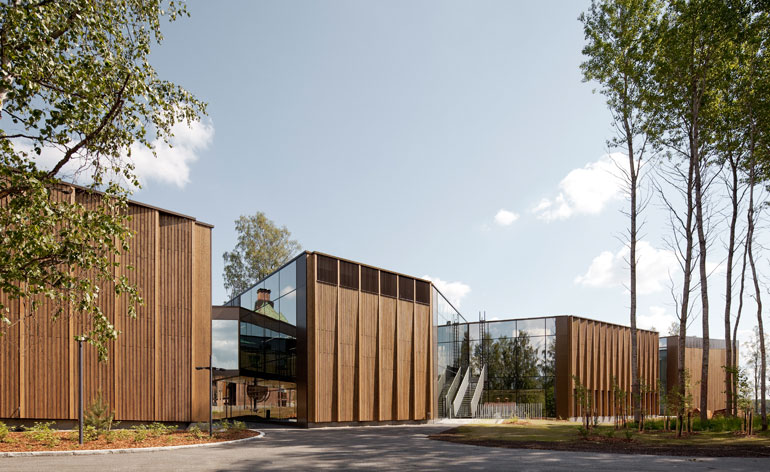
The long, curved glass-and-wood structure breaks up elegantly into smaller volumes in a gesture of respect for the surrounding nature.
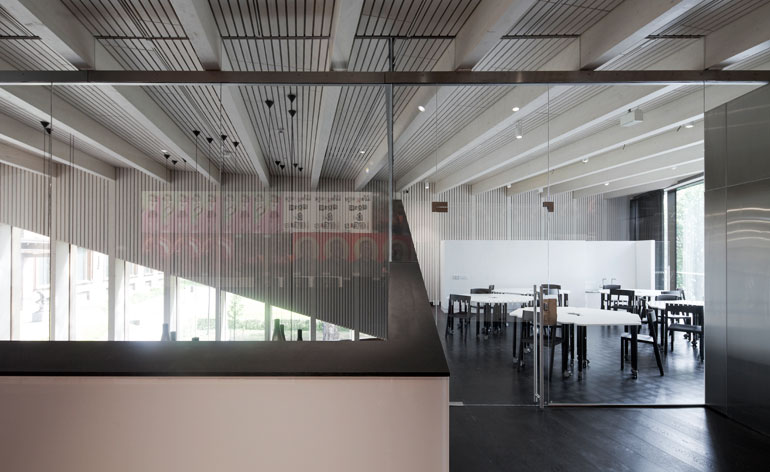
The museum's new vaulted galleries are matched by a café and restaurant for visitors.
Wallpaper* Newsletter
Receive our daily digest of inspiration, escapism and design stories from around the world direct to your inbox.
Ellie Stathaki is the Architecture & Environment Director at Wallpaper*. She trained as an architect at the Aristotle University of Thessaloniki in Greece and studied architectural history at the Bartlett in London. Now an established journalist, she has been a member of the Wallpaper* team since 2006, visiting buildings across the globe and interviewing leading architects such as Tadao Ando and Rem Koolhaas. Ellie has also taken part in judging panels, moderated events, curated shows and contributed in books, such as The Contemporary House (Thames & Hudson, 2018), Glenn Sestig Architecture Diary (2020) and House London (2022).
-
 The Lighthouse draws on Bauhaus principles to create a new-era workspace campus
The Lighthouse draws on Bauhaus principles to create a new-era workspace campusThe Lighthouse, a Los Angeles office space by Warkentin Associates, brings together Bauhaus, brutalism and contemporary workspace design trends
By Ellie Stathaki
-
 Extreme Cashmere reimagines retail with its new Amsterdam store: ‘You want to take your shoes off and stay’
Extreme Cashmere reimagines retail with its new Amsterdam store: ‘You want to take your shoes off and stay’Wallpaper* takes a tour of Extreme Cashmere’s new Amsterdam store, a space which reflects the label’s famed hospitality and unconventional approach to knitwear
By Jack Moss
-
 Titanium watches are strong, light and enduring: here are some of the best
Titanium watches are strong, light and enduring: here are some of the bestBrands including Bremont, Christopher Ward and Grand Seiko are exploring the possibilities of titanium watches
By Chris Hall
-
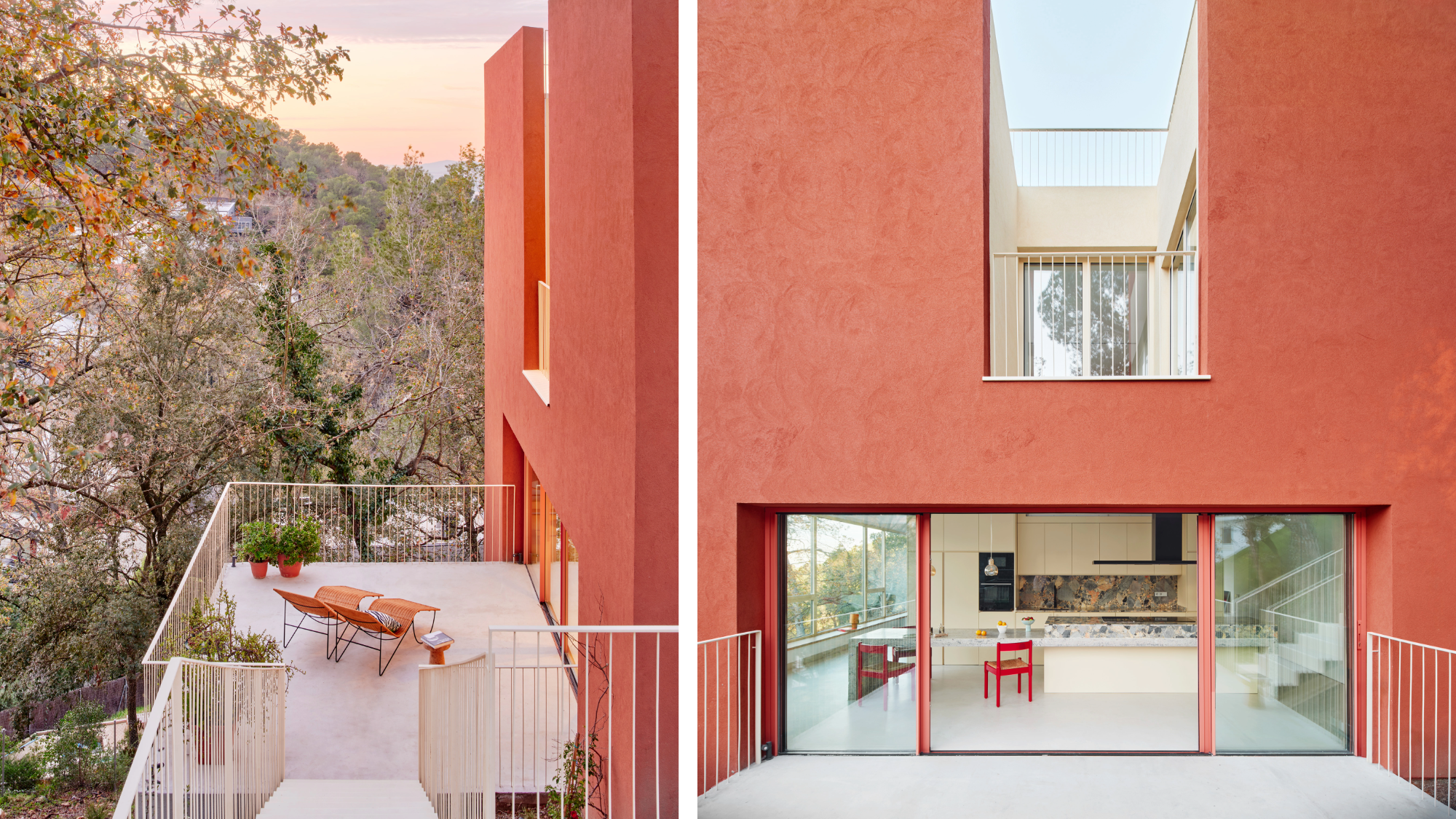 This striking Spanish house makes the most of a tricky plot in a good area
This striking Spanish house makes the most of a tricky plot in a good areaA Spanish house perched on a steep slope in the leafy suburbs of Barcelona, Raúl Sánchez Architects’ Casa Magarola features colourful details, vintage designs and hidden balconies
By Léa Teuscher
-
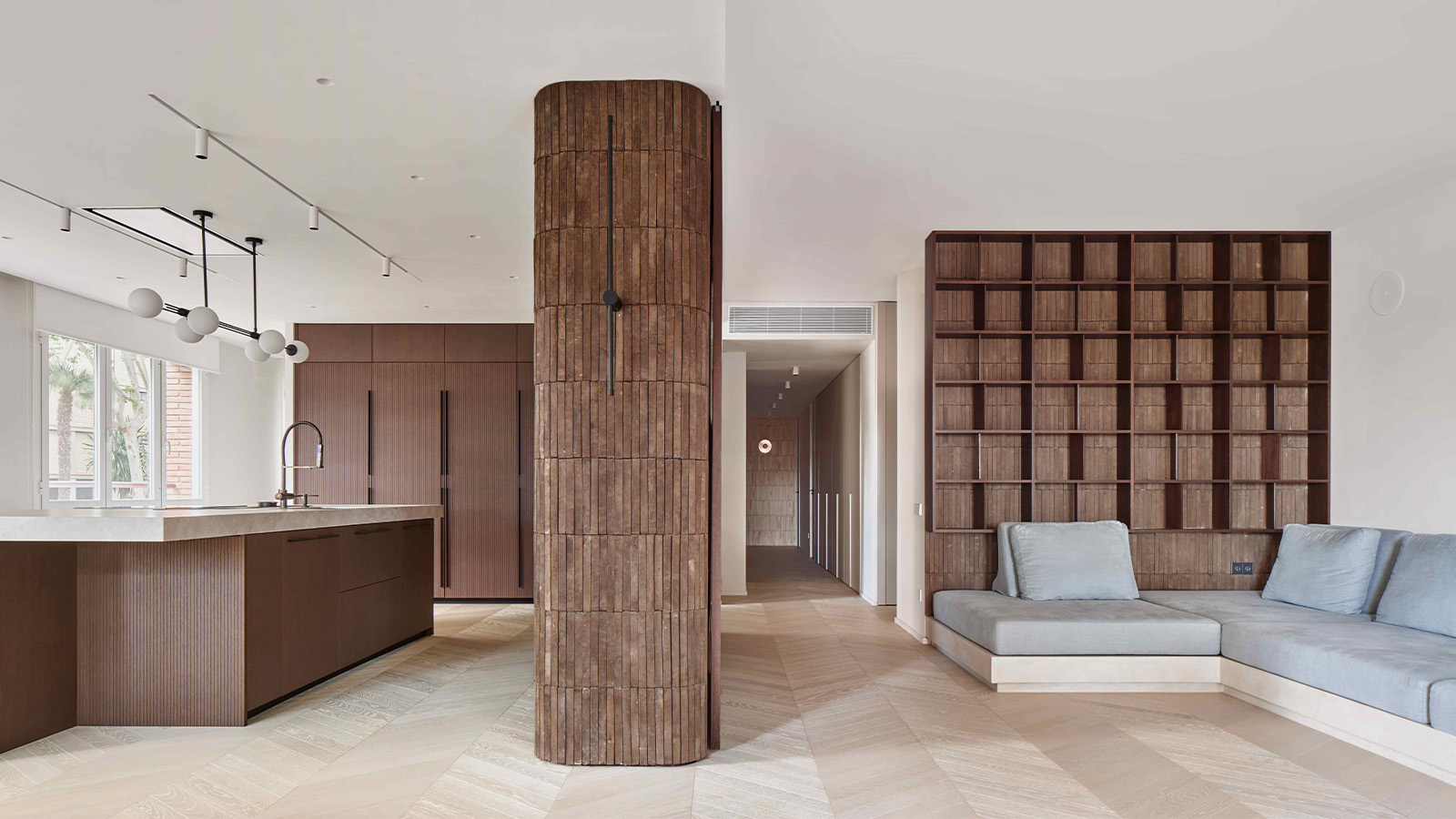 This brutalist apartment in Barcelona is surprisingly soft and gentle
This brutalist apartment in Barcelona is surprisingly soft and gentleThe renovated brutalist apartment by Cometa Architects is a raw yet gentle gem in the heart of the city
By Tianna Williams
-
 The Yale Center for British Art, Louis Kahn’s final project, glows anew after a two-year closure
The Yale Center for British Art, Louis Kahn’s final project, glows anew after a two-year closureAfter years of restoration, a modernist jewel and a treasure trove of British artwork can be seen in a whole new light
By Anna Fixsen
-
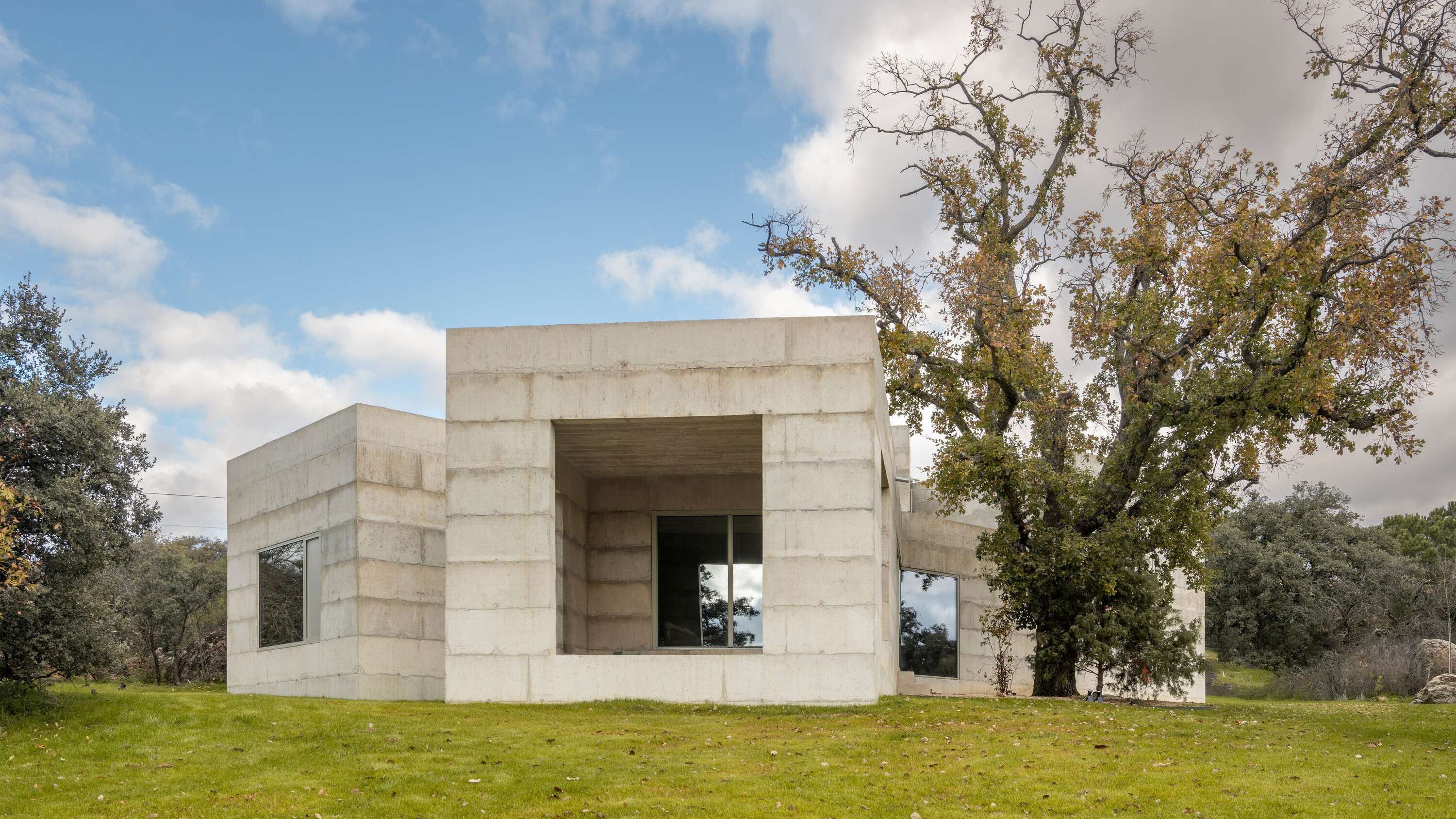 A brutalist house in Spain embraces its wild and tangled plot
A brutalist house in Spain embraces its wild and tangled plotHouse X is a formidable, brutalist house structure on a semi-rural plot in central Spain, shaped by Bojaus Arquitectura to reflect the robust flora and geology of the local landscape
By Jonathan Bell
-
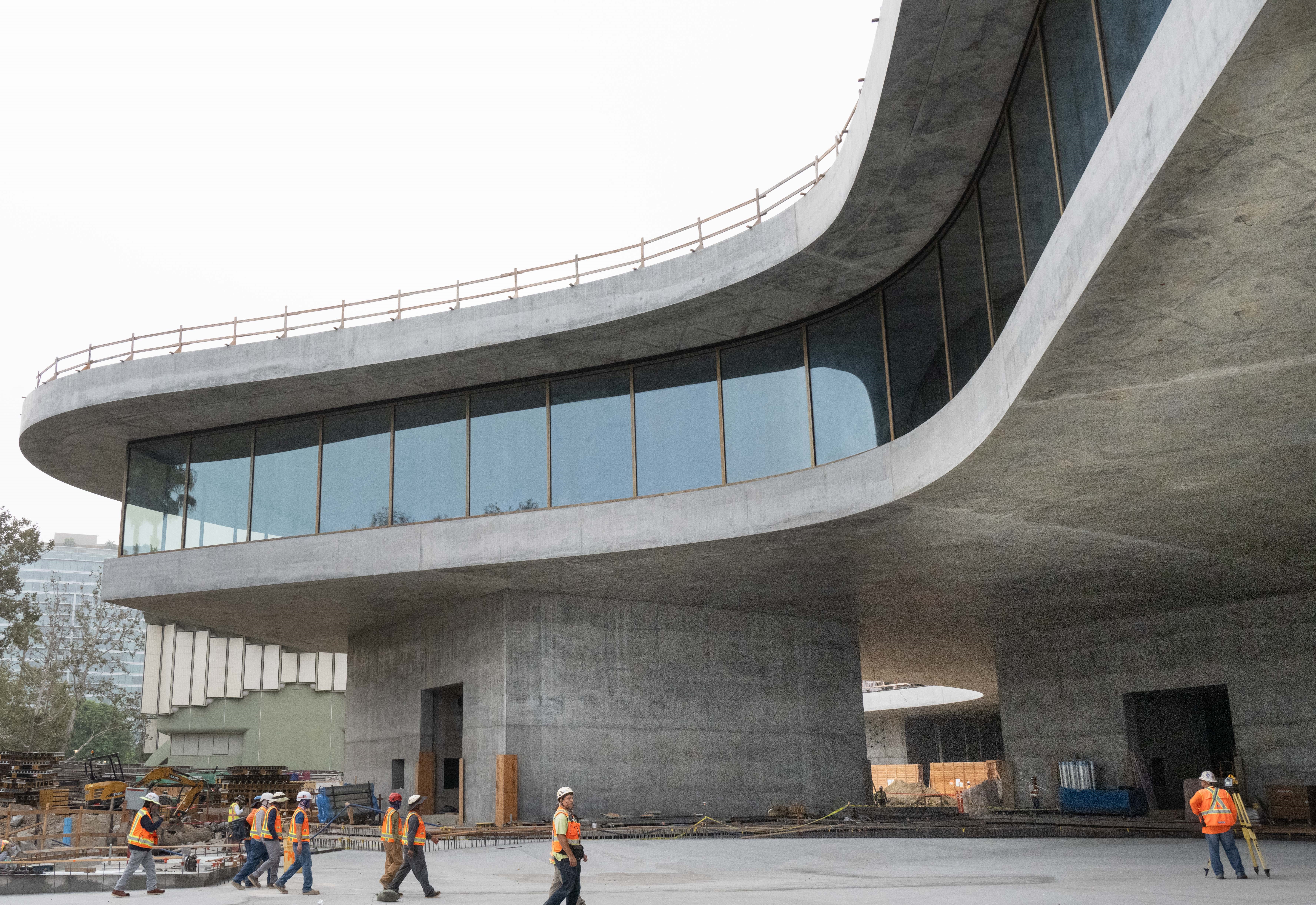 You’ll soon be able to get a sneak peek inside Peter Zumthor’s LACMA expansion
You’ll soon be able to get a sneak peek inside Peter Zumthor’s LACMA expansionBut you’ll still have to wait another year for the grand opening
By Anna Fixsen
-
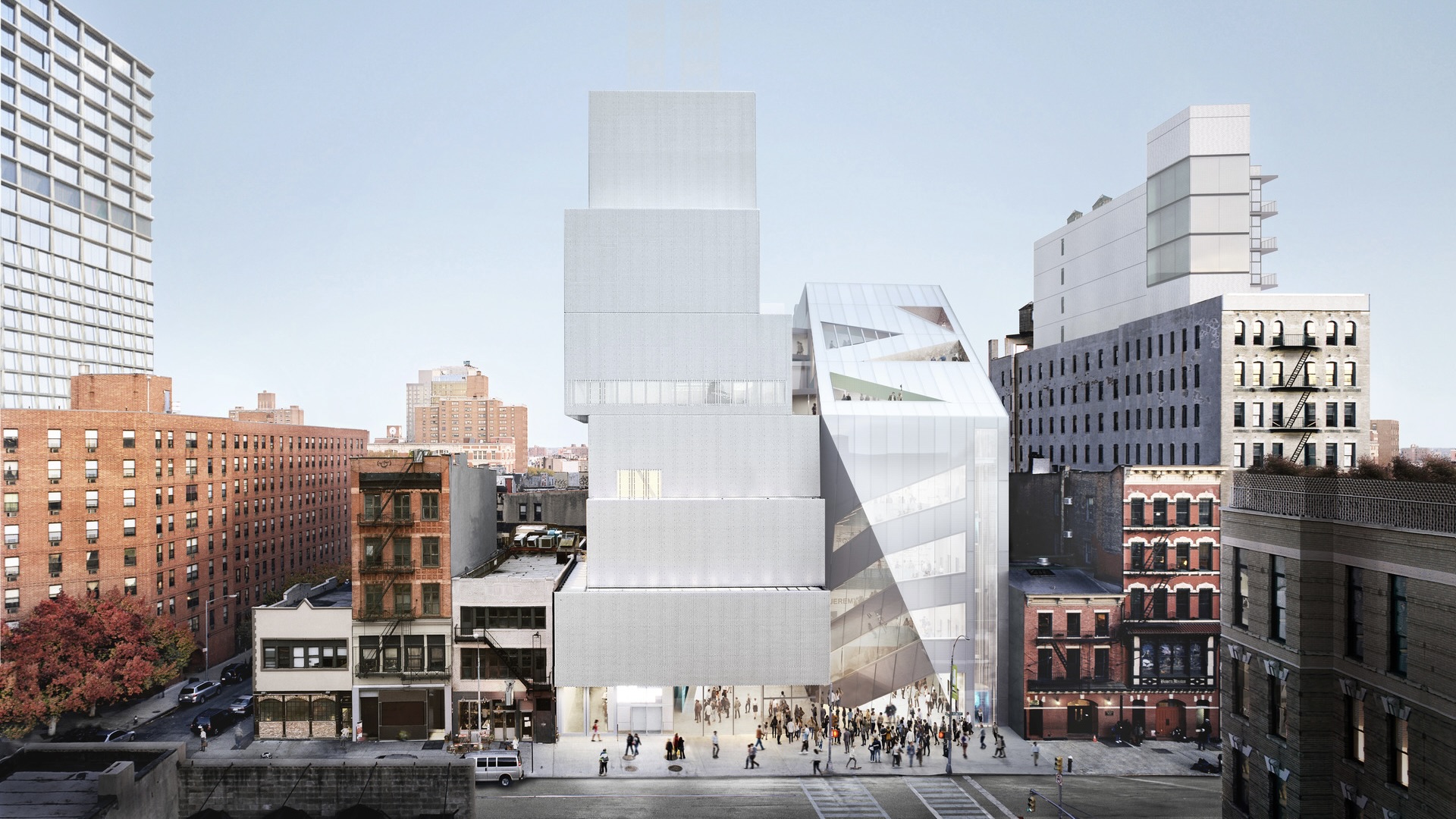 NYC's The New Museum announces an OMA-designed extension
NYC's The New Museum announces an OMA-designed extensionOMA partners including Rem Koolhas and Shohei Shigematsu are designing a new building for Manhattan's only dedicated contemporary art museum
By Anna Solomon
-
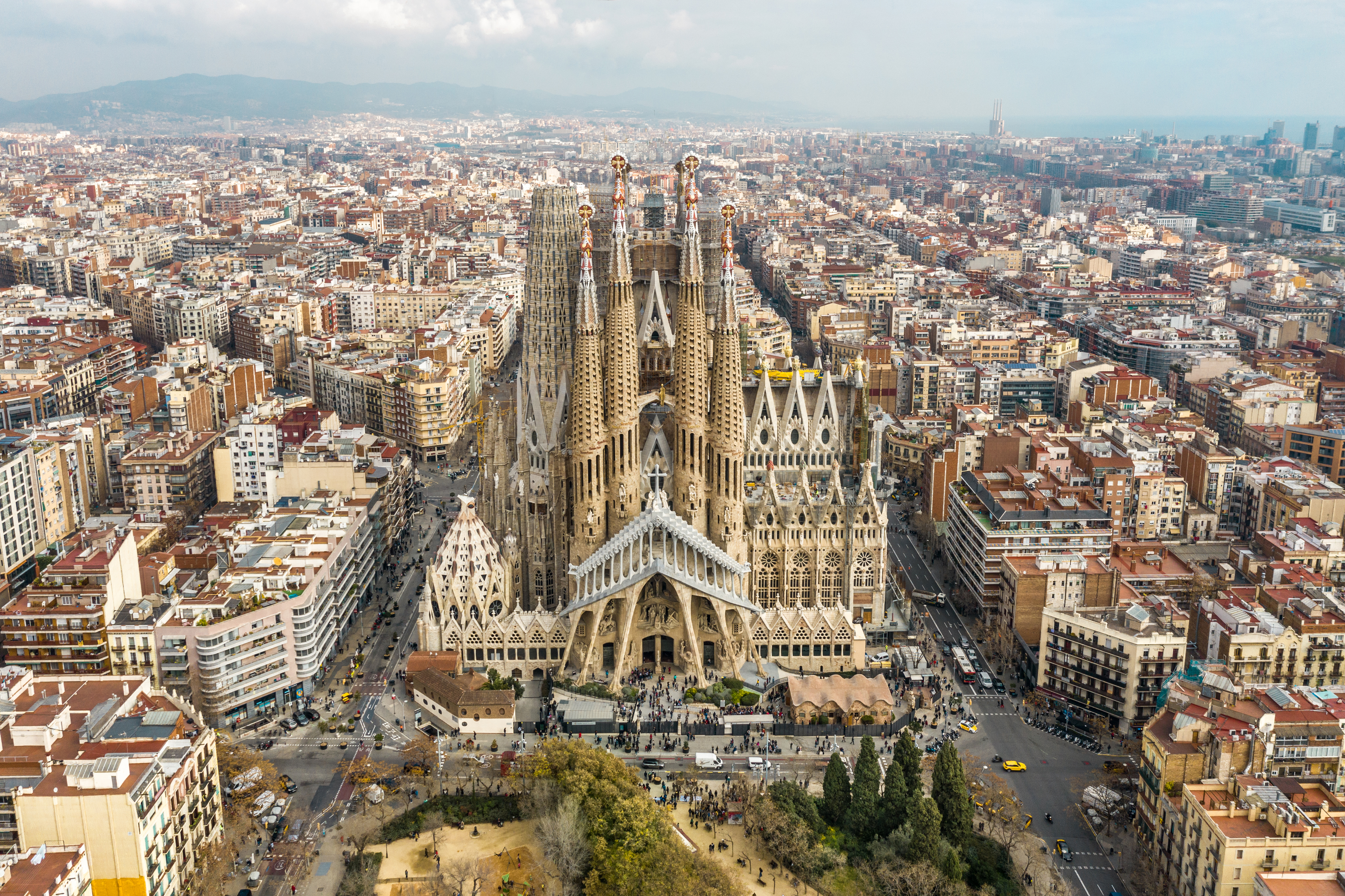 Antoni Gaudí: a guide to the architect’s magical world
Antoni Gaudí: a guide to the architect’s magical worldCatalan creative Antoni Gaudí has been a unique figure in global architectural history; we delve into the magical world of his mesmerising creations
By Ellie Stathaki
-
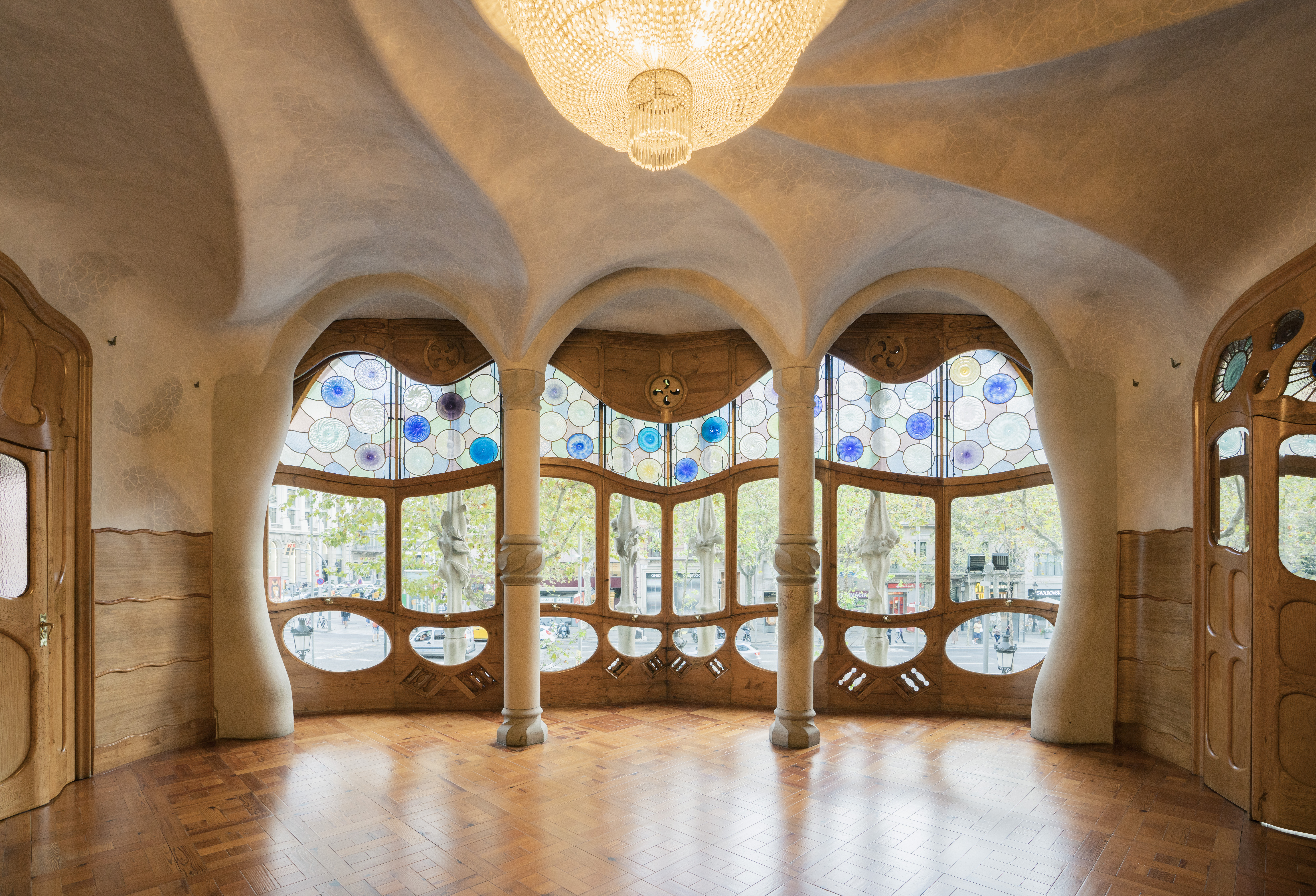 The case of Casa Batlló: inside Antoni Gaudí’s ‘happiest’ work
The case of Casa Batlló: inside Antoni Gaudí’s ‘happiest’ workCasa Batlló by Catalan master architect Antoni Gaudí has just got a refresh; we find out more
By Ellie Stathaki