Wooden wonder: Mork-Ulnes Architects redesigns the cabin
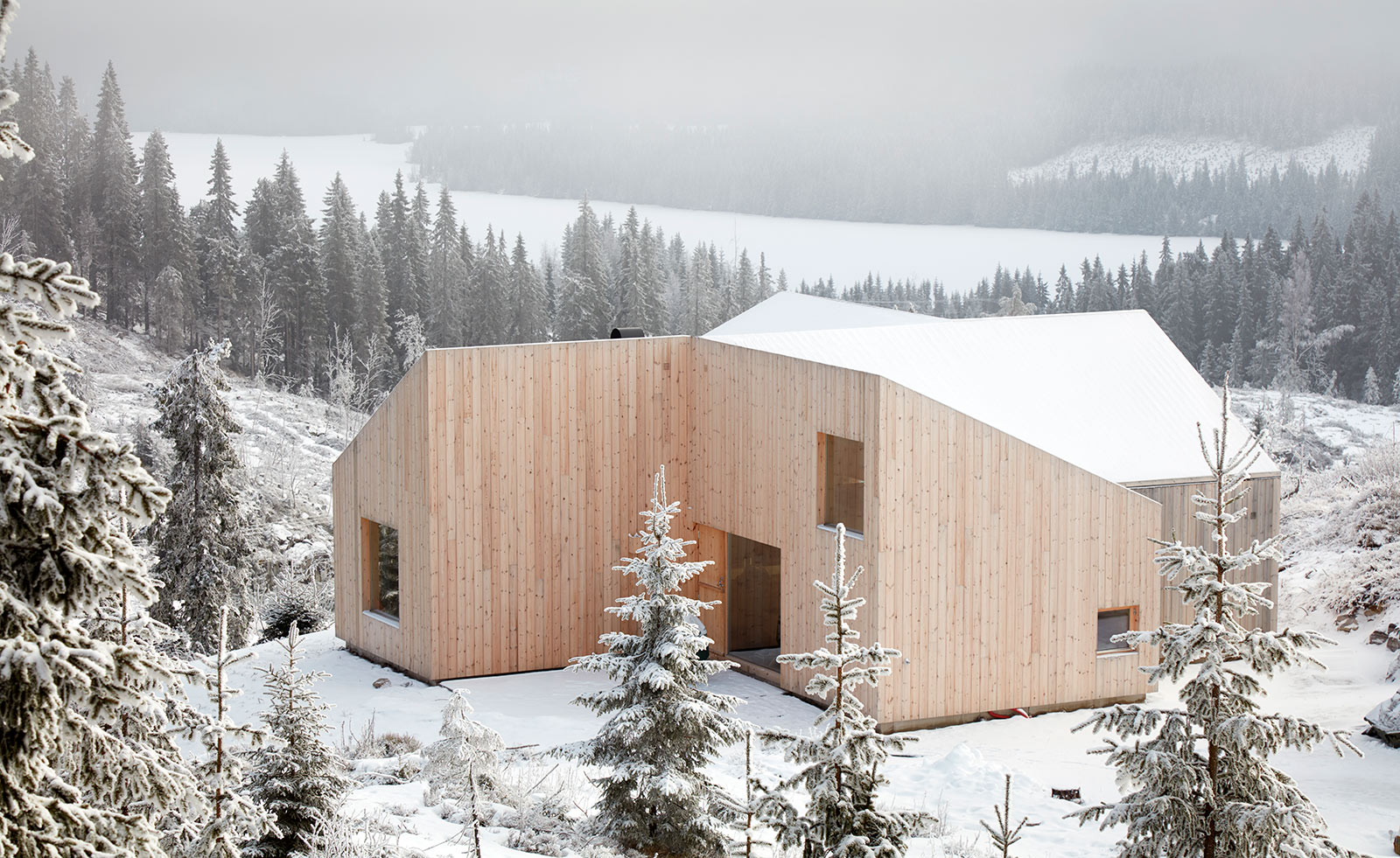
The cabin in the woods holds a special place in the hearts and minds of the Nordic nations; and the Norwegians are a case in point. Called ‘hytte’, the Norwegian countryside cabins are as popular as ever in the Scandinavian nation, and a typology Norwegian-born and US-based architect Casper Mork-Ulnes knows well.
His latest project, created by his San Francisco and Oslo-based firm Mork-Ulnes Architects, is Mylla Cabin, a timber structure set on the Mylla Lake within a forest, a short drive north of Oslo.
Designed as a nature retreat for a geologist and his family, where they can spend the mild summers of Norway and go on skiing trips in the winter, the structure sits on a hilltop, set against the leafy context. This is a relatively generous structure, as cabins go, spanning 84 sq m and including flowing open plan living spaces, as well as two bedrooms, a bunkroom for the children, two compact bathrooms, a small annex for ski waxing, bike and ski storage, and a two-person sauna.
Efficient design was important to the clients, as was a strong connection to the outdoors; so the architects worked with untreated pine and plywood to create a warm, welcoming skin and bespoke furniture inside and out. A pinwheel shaped floorplan means that large windows could be carved out in every room and the structure could be orientated so that it makes the most out of the views towards the lake, field and forest.
Maintaining the traditional ‘hytte’ feel of simplicity and proximity to nature and natural materials, but bringing the structure into the 21st century in order to satisfy the modern family’s needs, Mork-Ulnes Architects updated the typology with large windows, high ceilings, modern yet familiar materials and smart design.
Offering a wide panorama of its surroundings, while cocooning its residents in comfort and efficiency, Mylla Cabin is a thoroughly modern cabin at one with nature. ‘The untreated pine exterior is intended to turn silver over time – blending with the snow in winter and aging with grace in the forested landscape,’ says Mork-Ulnes.
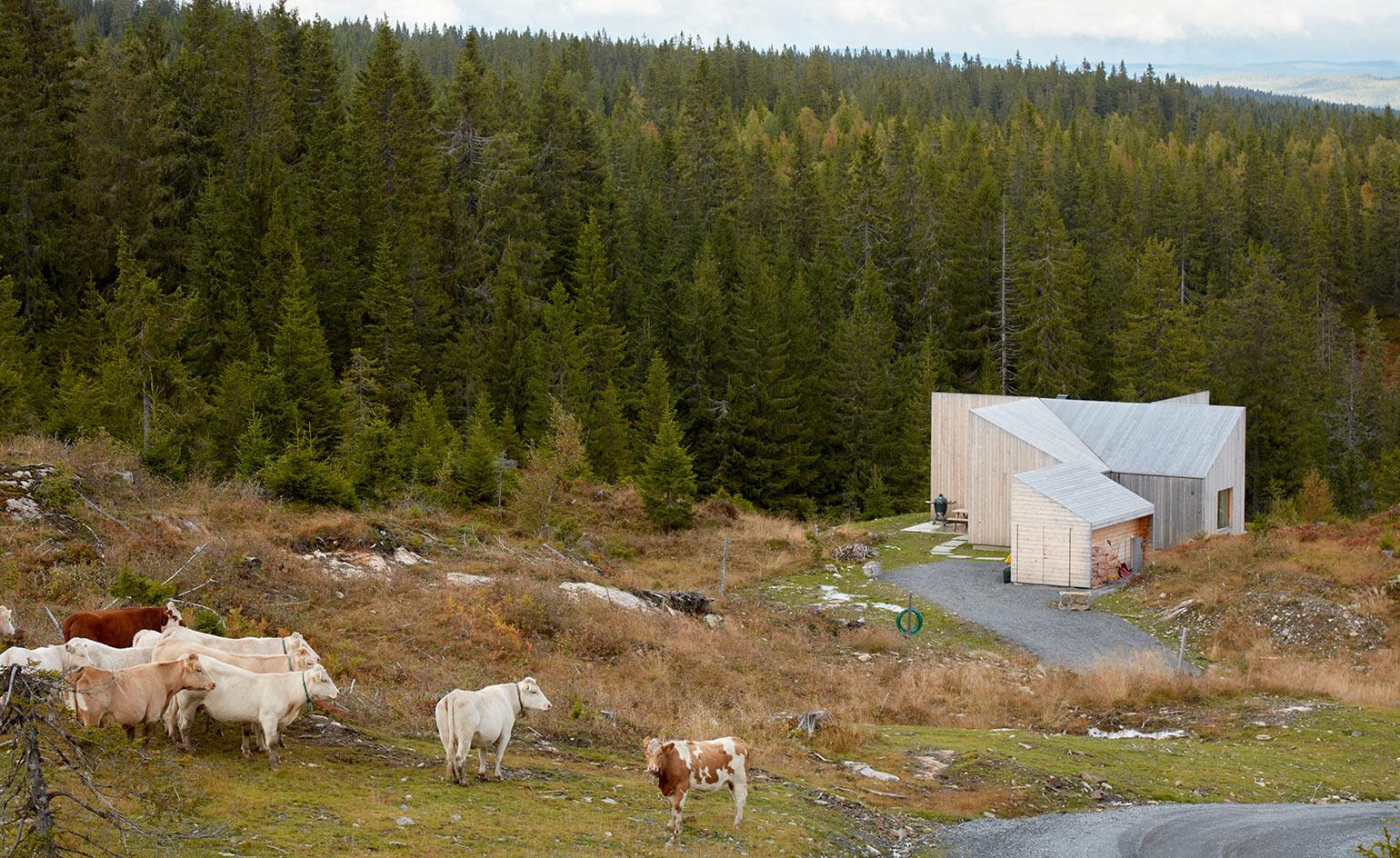
The cabin is situated in the Norwegian forest.
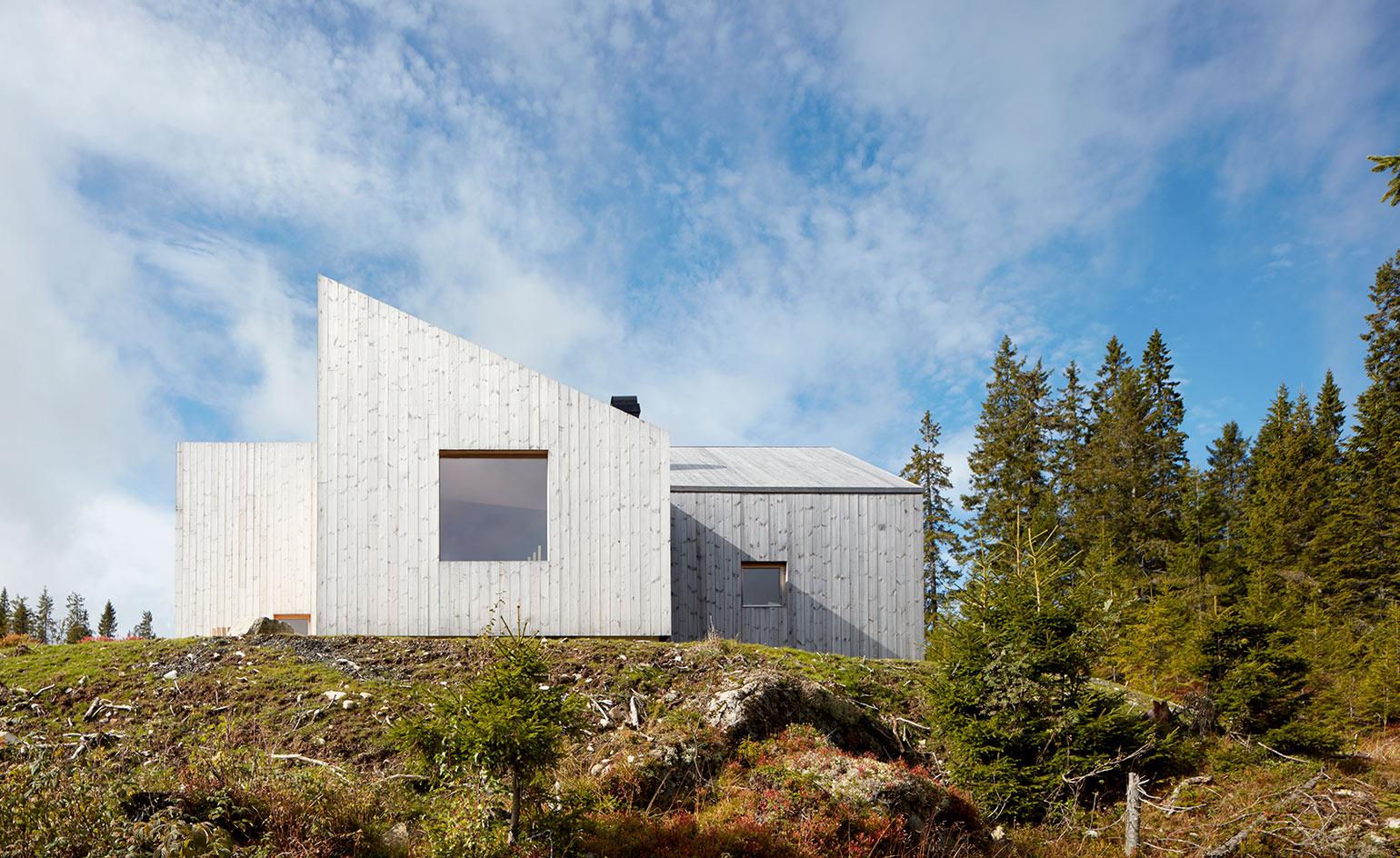
The structure is clad in untreated pine, echoing the traditional Norwegian cabin.
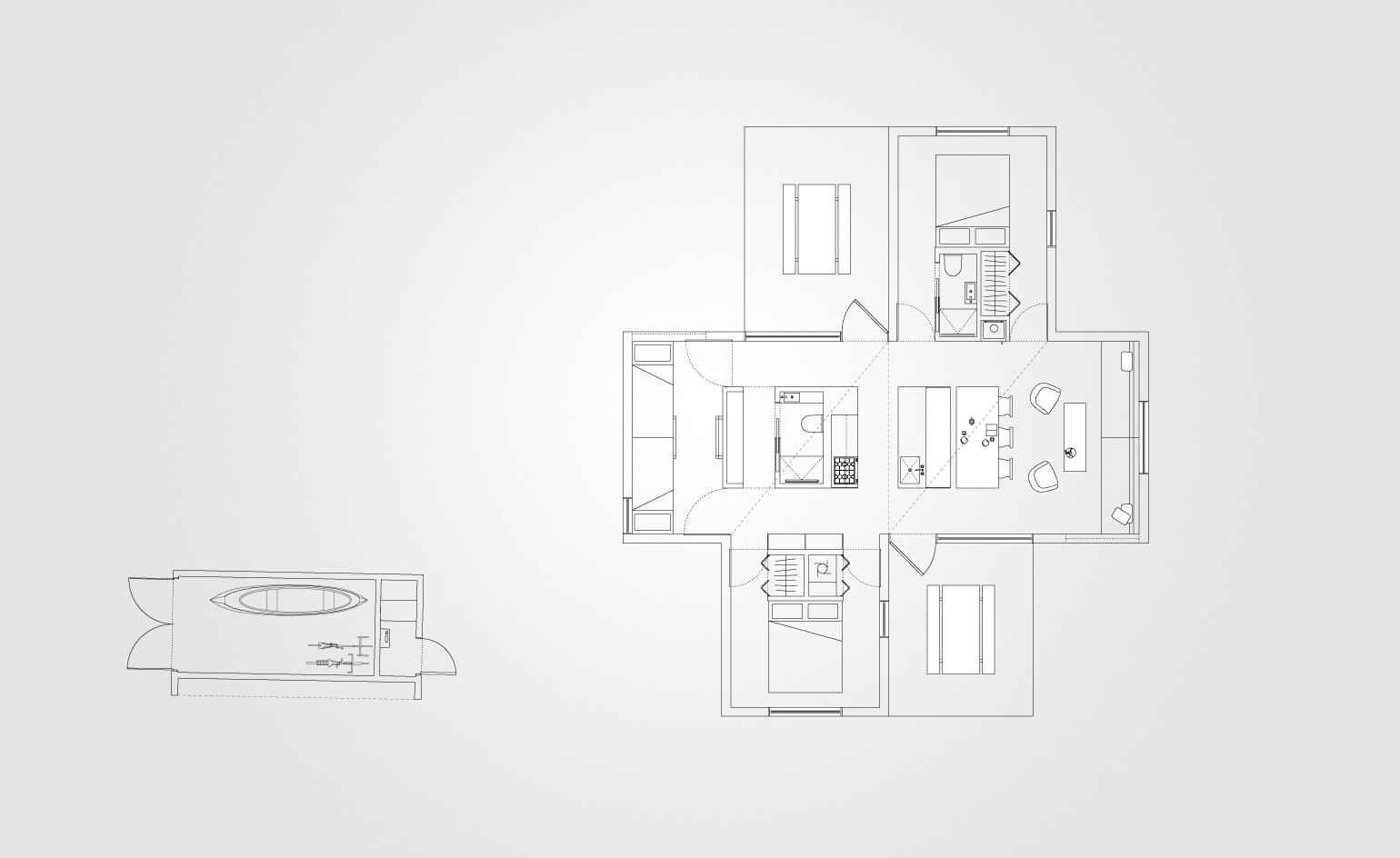
The project’s pinwheel floorplan helps create optimum orientation for views
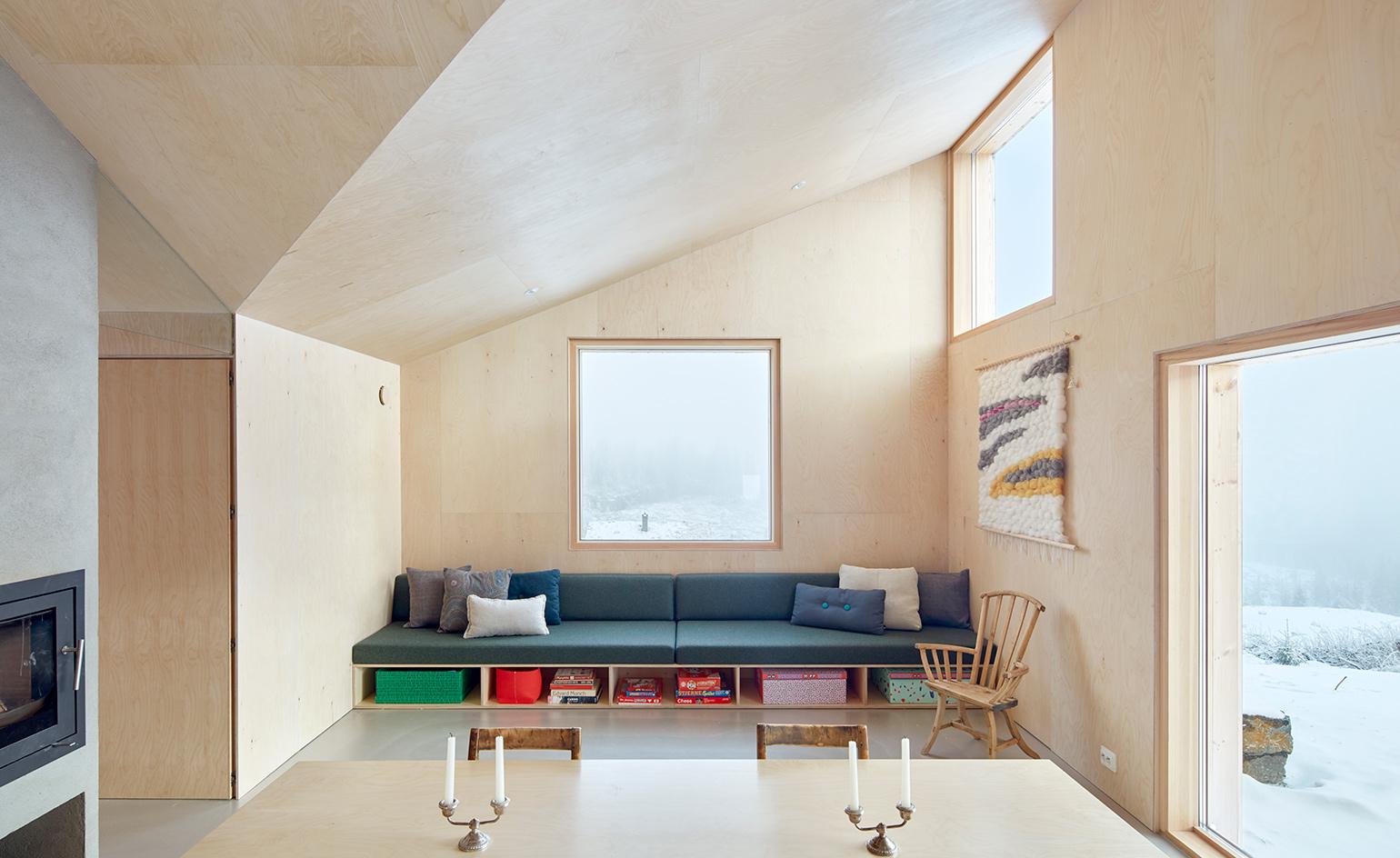
Inside, the cabin offers ample accomodation for a geologist and his family.
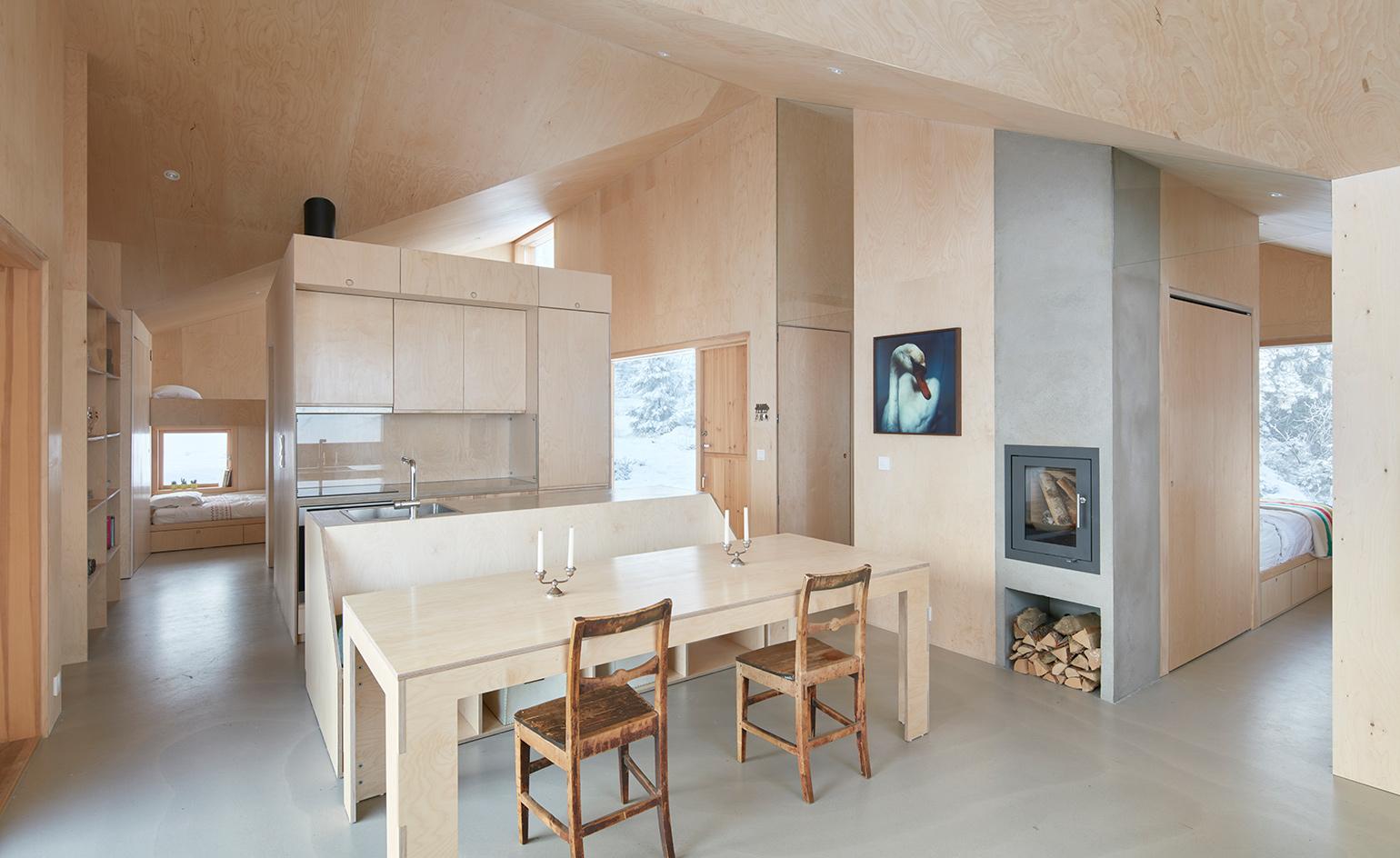
The open plan living room and kitchen is clad in timber, cosy and perfect for winter skiing trips.
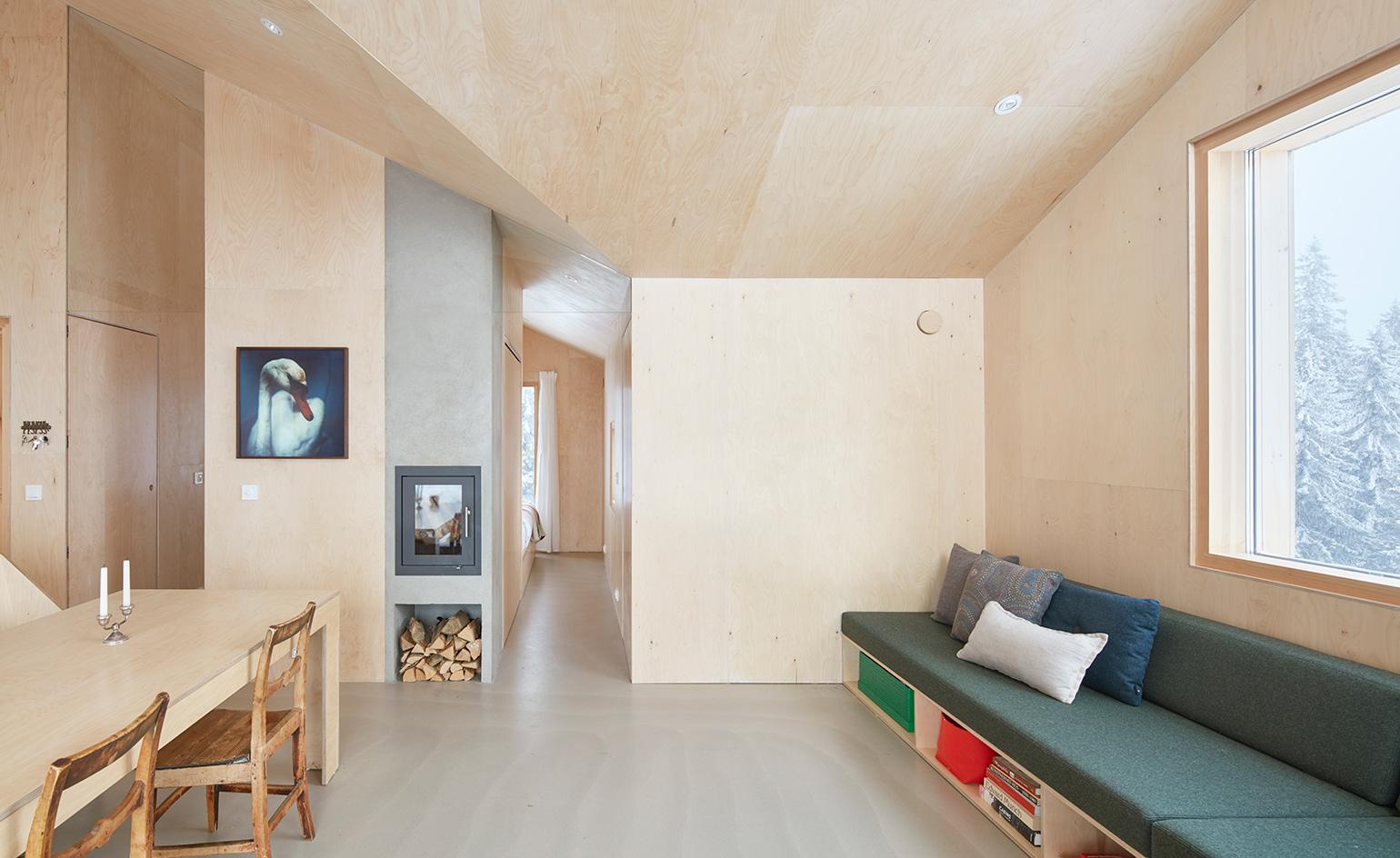
Custom plywood furniture can be found throughout.

The relatively generous cabin includes three bedrooms and two compact bathrooms...
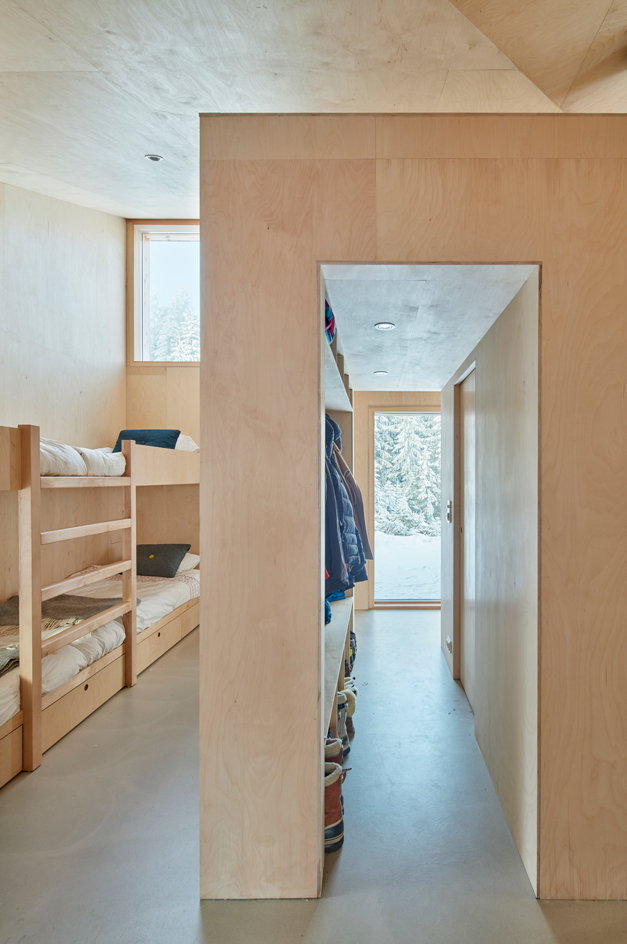
...as well as a bunkroom for the children.
INFORMATION
For more information visit the website of Mork-Ulnes Architects
Wallpaper* Newsletter
Receive our daily digest of inspiration, escapism and design stories from around the world direct to your inbox.
Ellie Stathaki is the Architecture & Environment Director at Wallpaper*. She trained as an architect at the Aristotle University of Thessaloniki in Greece and studied architectural history at the Bartlett in London. Now an established journalist, she has been a member of the Wallpaper* team since 2006, visiting buildings across the globe and interviewing leading architects such as Tadao Ando and Rem Koolhaas. Ellie has also taken part in judging panels, moderated events, curated shows and contributed in books, such as The Contemporary House (Thames & Hudson, 2018), Glenn Sestig Architecture Diary (2020) and House London (2022).
-
 Japan in Milan! See the highlights of Japanese design at Milan Design Week 2025
Japan in Milan! See the highlights of Japanese design at Milan Design Week 2025At Milan Design Week 2025 Japanese craftsmanship was a front runner with an array of projects in the spotlight. Here are some of our highlights
By Danielle Demetriou
-
 Tour the best contemporary tea houses around the world
Tour the best contemporary tea houses around the worldCelebrate the world’s most unique tea houses, from Melbourne to Stockholm, with a new book by Wallpaper’s Léa Teuscher
By Léa Teuscher
-
 ‘Humour is foundational’: artist Ella Kruglyanskaya on painting as a ‘highly questionable’ pursuit
‘Humour is foundational’: artist Ella Kruglyanskaya on painting as a ‘highly questionable’ pursuitElla Kruglyanskaya’s exhibition, ‘Shadows’ at Thomas Dane Gallery, is the first in a series of three this year, with openings in Basel and New York to follow
By Hannah Silver
-
 This minimalist Wyoming retreat is the perfect place to unplug
This minimalist Wyoming retreat is the perfect place to unplugThis woodland home that espouses the virtues of simplicity, containing barely any furniture and having used only three materials in its construction
By Anna Solomon
-
 The dream of the flat-pack home continues with this elegant modular cabin design from Koto
The dream of the flat-pack home continues with this elegant modular cabin design from KotoThe Niwa modular cabin series by UK-based Koto architects offers a range of elegant retreats, designed for easy installation and a variety of uses
By Jonathan Bell
-
 We explore Franklin Israel’s lesser-known, progressive, deconstructivist architecture
We explore Franklin Israel’s lesser-known, progressive, deconstructivist architectureFranklin Israel, a progressive Californian architect whose life was cut short in 1996 at the age of 50, is celebrated in a new book that examines his work and legacy
By Michael Webb
-
 A new hilltop California home is rooted in the landscape and celebrates views of nature
A new hilltop California home is rooted in the landscape and celebrates views of natureWOJR's California home House of Horns is a meticulously planned modern villa that seeps into its surrounding landscape through a series of sculptural courtyards
By Jonathan Bell
-
 The Frick Collection's expansion by Selldorf Architects is both surgical and delicate
The Frick Collection's expansion by Selldorf Architects is both surgical and delicateThe New York cultural institution gets a $220 million glow-up
By Stephanie Murg
-
 Remembering architect David M Childs (1941-2025) and his New York skyline legacy
Remembering architect David M Childs (1941-2025) and his New York skyline legacyDavid M Childs, a former chairman of architectural powerhouse SOM, has passed away. We celebrate his professional achievements
By Jonathan Bell
-
 The upcoming Zaha Hadid Architects projects set to transform the horizon
The upcoming Zaha Hadid Architects projects set to transform the horizonA peek at Zaha Hadid Architects’ future projects, which will comprise some of the most innovative and intriguing structures in the world
By Anna Solomon
-
 Frank Lloyd Wright’s last house has finally been built – and you can stay there
Frank Lloyd Wright’s last house has finally been built – and you can stay thereFrank Lloyd Wright’s final residential commission, RiverRock, has come to life. But, constructed 66 years after his death, can it be considered a true ‘Wright’?
By Anna Solomon