Looking ahead: SODA Studio conjures classy offices in a Brutalist London block
As we all look forward to getting back out to our offices after staying home – Landsec's flexible office brand MYO has launched a workspace by London-based architecture studio SODA in the Brutalist glass volume of 123 Victoria Street, a 1970s building by Elsom, Pack & Roberts in the UK capital

Ed Reeve - Photography
Using Kvadrat curtaining, furniture from brands such as Vitra, Hem, Muuto and a specially-designed staircase, SODA Studio has conjured up classy offices in a Brutalist block. The 40,000 sq ft workspace in London’s Victoria goes by the name of MYO, and is property firm Landsec’s first foray into flexible office space.
SODA – the architects behind Soho’s new Boulevard Theatre – has converted the second and third floors of 123 Victoria Street, a 1970s building by Elsom, Pack & Roberts, which was refurbished eight years ago by Aukett Fitzroy Robinson.
Inside, SODA took its cue from the blocky glazed exterior. ‘We didn’t want to fight against the building,' says director Russell Potter. ‘Our driving principle was to create a rigorous grid with walls and partitions,' which, he adds, they treated as ‘a kit of parts.' These partitions add to the workspace’s flexible credentials.
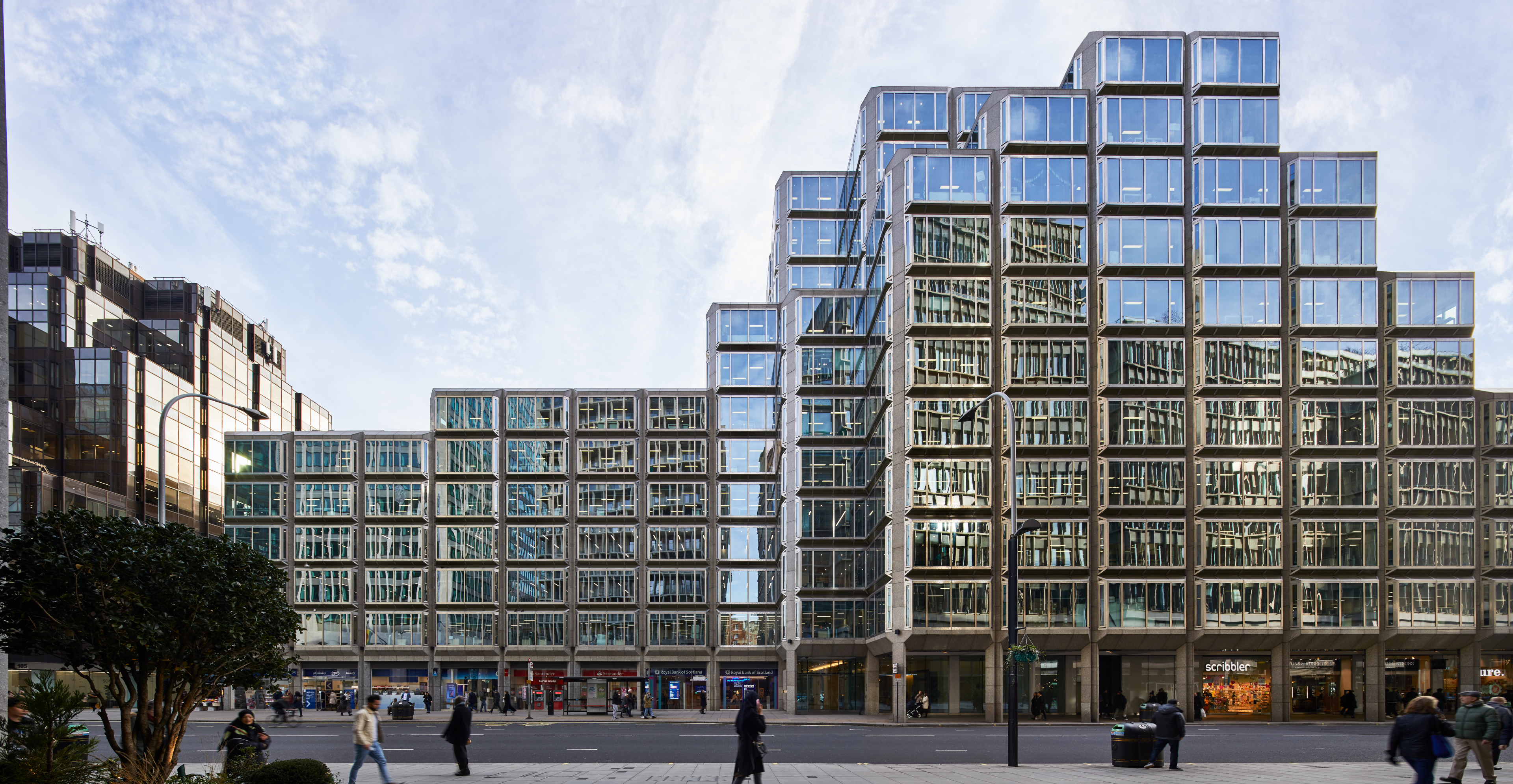
A black tubular framework mimics the building’s geometric rhythm. It is contrasted with the soft pale drapes and complemented by a monolithic concrete finish on the floors (rather than carpet tiles or a modular floor system).
RELATED STORY
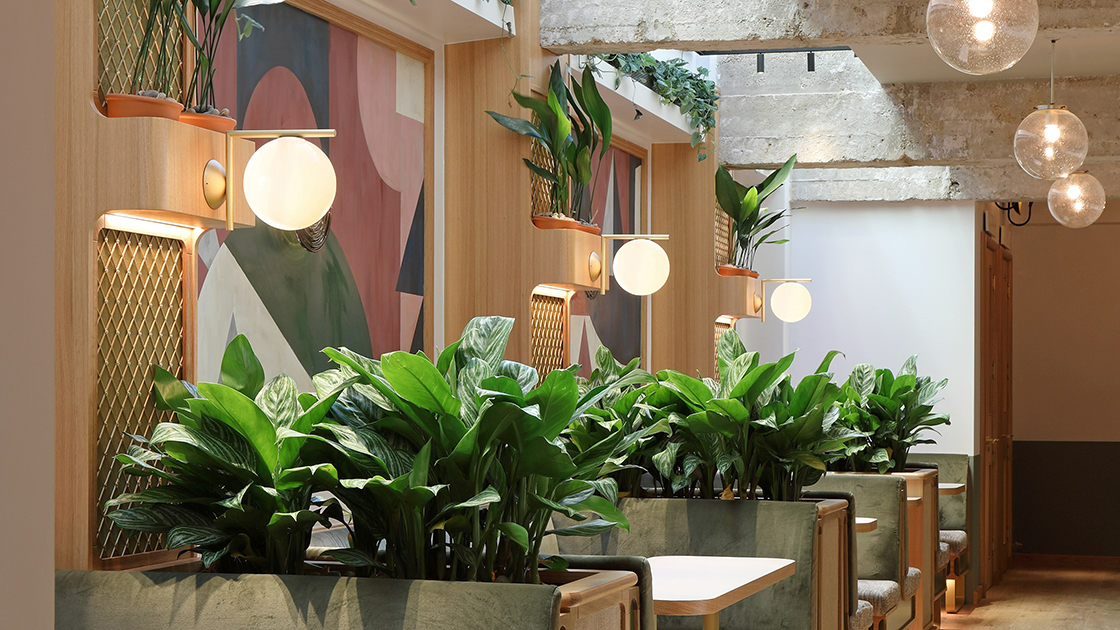
The original brief had no mention of punching a hole between the two floors. But the architects wanted to put most of the communal elements – such as the reception and kitchen area – on one floor, ‘which would have made the other floor feel secondary.' Potter’s solution was to install a feature staircase, ‘so you hear the buzz from the kitchen, and feel like you’re part of something bigger. And the staircase (built by metal fabricators Robert Stevens & Sons) inspires a bit more interaction.'
Meanwhile there is a bespoke exposed expanded mesh ceiling, which is opaque or transparent depending on where occupants are standing. 123 Victoria Street’s success means that Landsec is looking at other sites for its MYO brand.
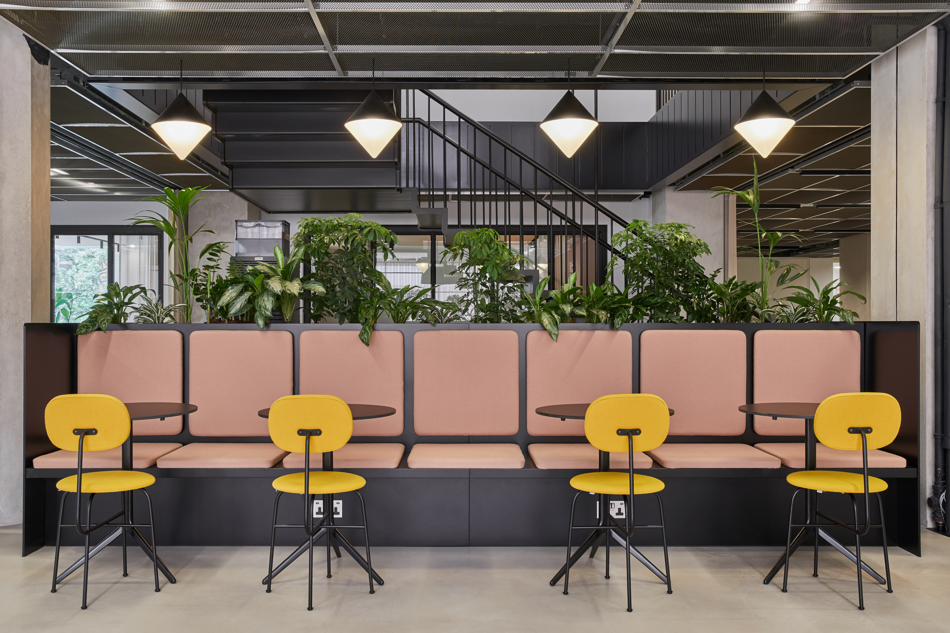
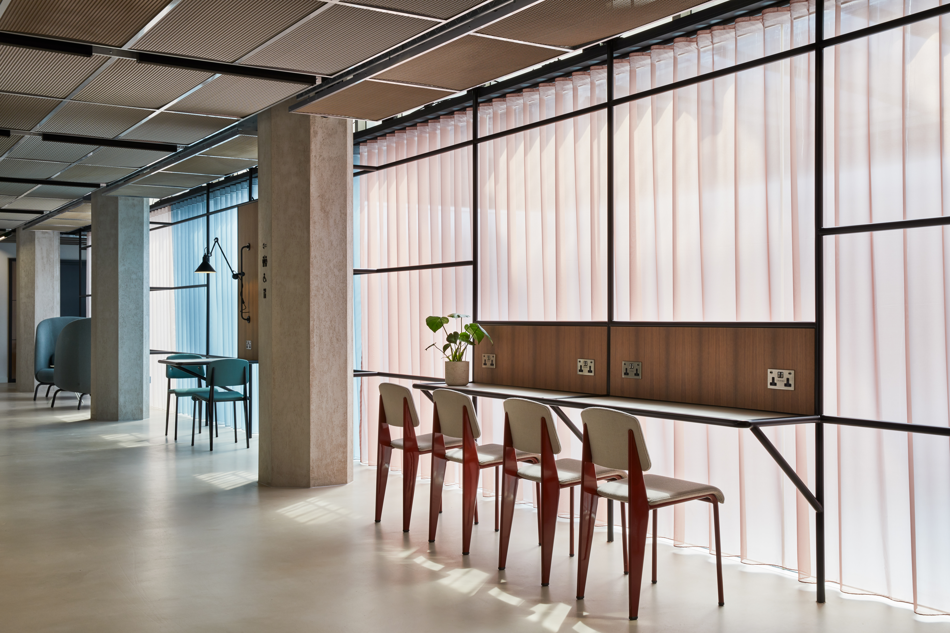
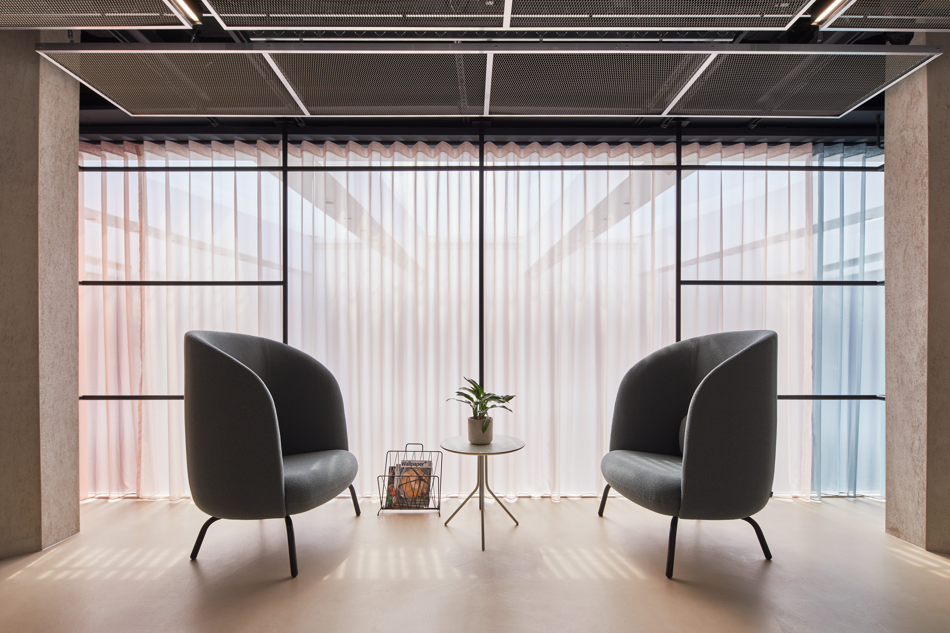
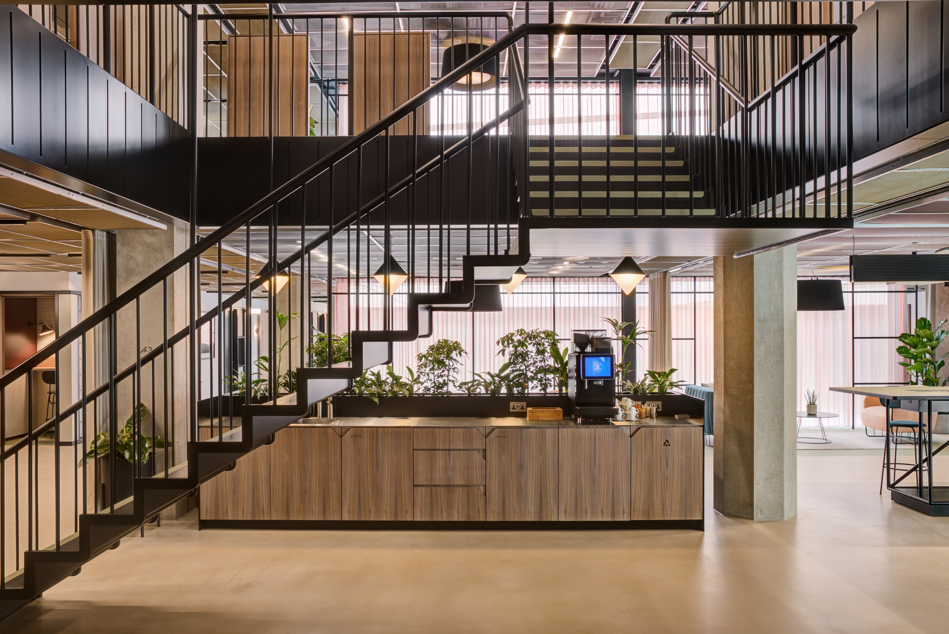
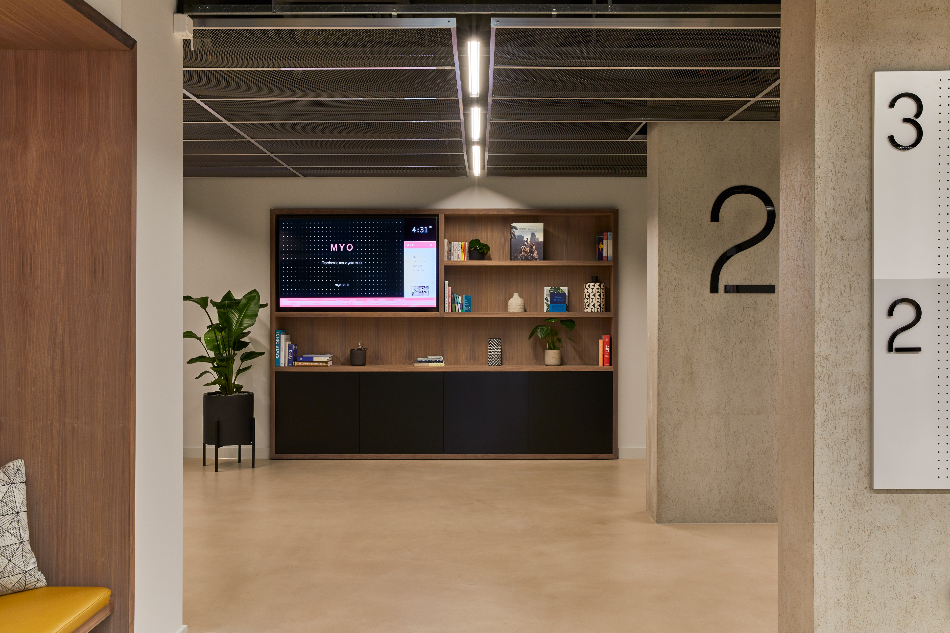
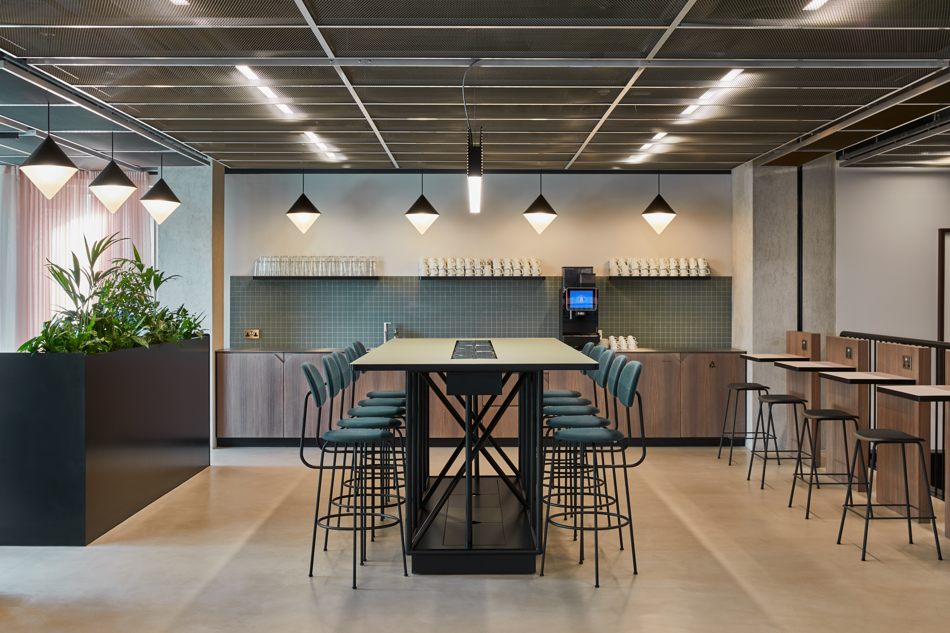
INFORMATION
Wallpaper* Newsletter
Receive our daily digest of inspiration, escapism and design stories from around the world direct to your inbox.
Clare Dowdy is a London-based freelance design and architecture journalist who has written for titles including Wallpaper*, BBC, Monocle and the Financial Times. She’s the author of ‘Made In London: From Workshops to Factories’ and co-author of ‘Made in Ibiza: A Journey into the Creative Heart of the White Island’.
-
 Put these emerging artists on your radar
Put these emerging artists on your radarThis crop of six new talents is poised to shake up the art world. Get to know them now
By Tianna Williams
-
 Dining at Pyrá feels like a Mediterranean kiss on both cheeks
Dining at Pyrá feels like a Mediterranean kiss on both cheeksDesigned by House of Dré, this Lonsdale Road addition dishes up an enticing fusion of Greek and Spanish cooking
By Sofia de la Cruz
-
 Creased, crumpled: S/S 2025 menswear is about clothes that have ‘lived a life’
Creased, crumpled: S/S 2025 menswear is about clothes that have ‘lived a life’The S/S 2025 menswear collections see designers embrace the creased and the crumpled, conjuring a mood of laidback languor that ran through the season – captured here by photographer Steve Harnacke and stylist Nicola Neri for Wallpaper*
By Jack Moss
-
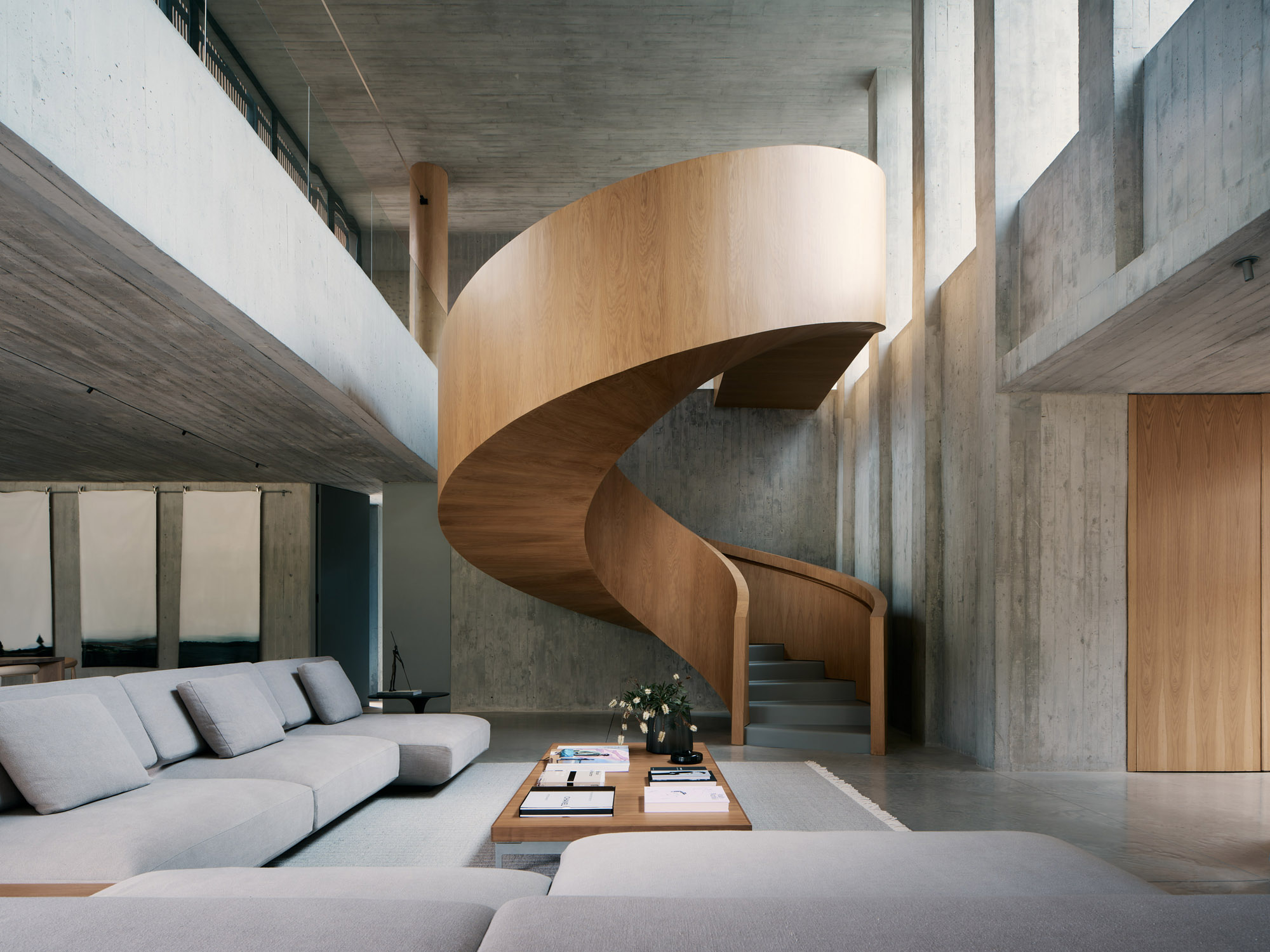 A Medellin house offers art, brutalism and drama
A Medellin house offers art, brutalism and dramaA monumentally brutalist, art-filled Medellin house by architecture studio 5 Sólidos on the Colombian city’s outskirts plays all the angles
By Rainbow Nelson
-
 An octogenarian’s north London home is bold with utilitarian authenticity
An octogenarian’s north London home is bold with utilitarian authenticityWoodbury residence is a north London home by Of Architecture, inspired by 20th-century design and rooted in functionality
By Tianna Williams
-
 What is DeafSpace and how can it enhance architecture for everyone?
What is DeafSpace and how can it enhance architecture for everyone?DeafSpace learnings can help create profoundly sense-centric architecture; why shouldn't groundbreaking designs also be inclusive?
By Teshome Douglas-Campbell
-
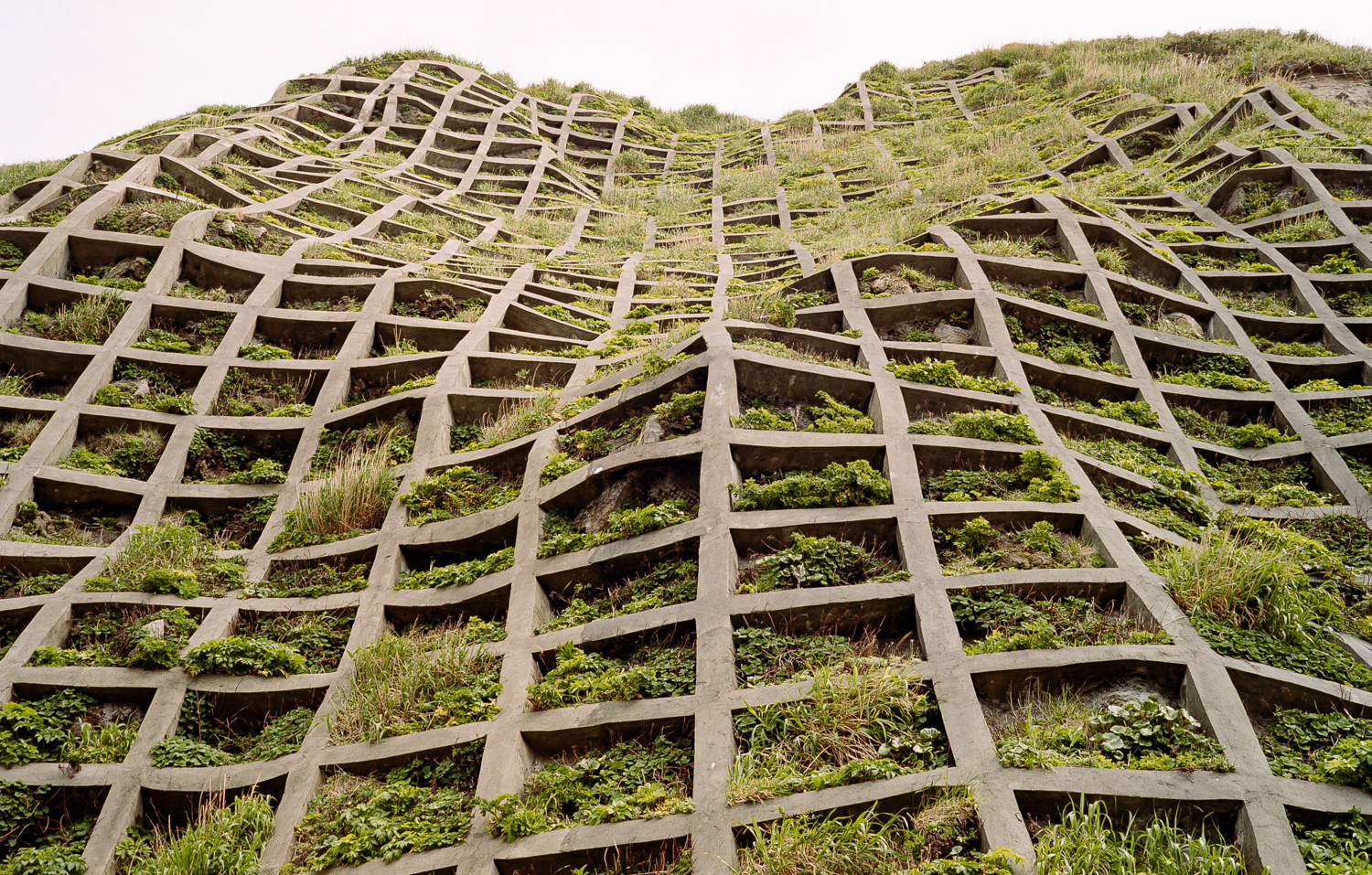 The best brutalism books to add to your library in 2025
The best brutalism books to add to your library in 2025Can’t get enough Kahn? Stan for the Smithsons? These are the tomes for you
By Tianna Williams
-
 The dream of the flat-pack home continues with this elegant modular cabin design from Koto
The dream of the flat-pack home continues with this elegant modular cabin design from KotoThe Niwa modular cabin series by UK-based Koto architects offers a range of elegant retreats, designed for easy installation and a variety of uses
By Jonathan Bell
-
 Are Derwent London's new lounges the future of workspace?
Are Derwent London's new lounges the future of workspace?Property developer Derwent London’s new lounges – created for tenants of its offices – work harder to promote community and connection for their users
By Emily Wright
-
 Showing off its gargoyles and curves, The Gradel Quadrangles opens in Oxford
Showing off its gargoyles and curves, The Gradel Quadrangles opens in OxfordThe Gradel Quadrangles, designed by David Kohn Architects, brings a touch of playfulness to Oxford through a modern interpretation of historical architecture
By Shawn Adams
-
 A Norfolk bungalow has been transformed through a deft sculptural remodelling
A Norfolk bungalow has been transformed through a deft sculptural remodellingNorth Sea East Wood is the radical overhaul of a Norfolk bungalow, designed to open up the property to sea and garden views
By Jonathan Bell