Cera Stribley adds warmth to this Brutalist-inspired Melbourne home
Architects Cera Stribley and interiors specialists AV-ID Design collaborate on this brutalist architecture-inspired family home in Melbourne's swanky Toorak neighbourhood
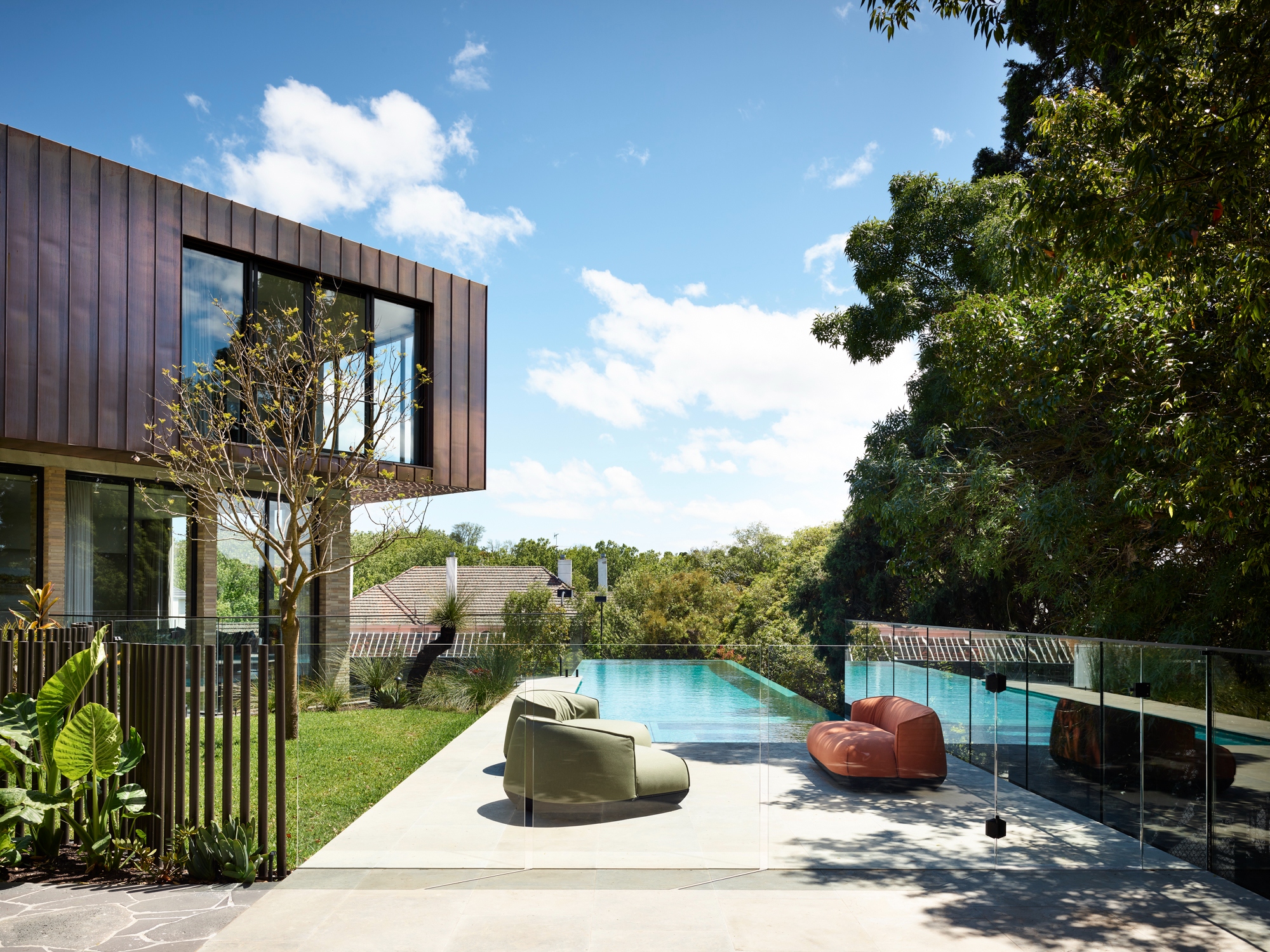
Derek Swalwell - Photography
The brainchild of architects Cera Stribley and interiors outfit AV-ID Design, this residence in Melbourne's swanky Toorak is a striking balance of brutalist architecture-inspired design and interiors. The modern home, made in handmade bricks, is topped by a floor clad in patinated copper that offers accent and texture.
Having to deal with an irregularly shaped plot with a 6m drop to boot, the architects responded by composing an unusual floorplan; one that is created around a grand central foyer, off of which a series of separate wings fan out. This allowed for flexibility in designing different volumes which each respond to different functions and needs, while negotiating the slope, views and light orientation.
‘We wanted to ensure the house felt grounded, from the earth and also a sense of envelopment,' says architecture practice principle Chris Stribley.
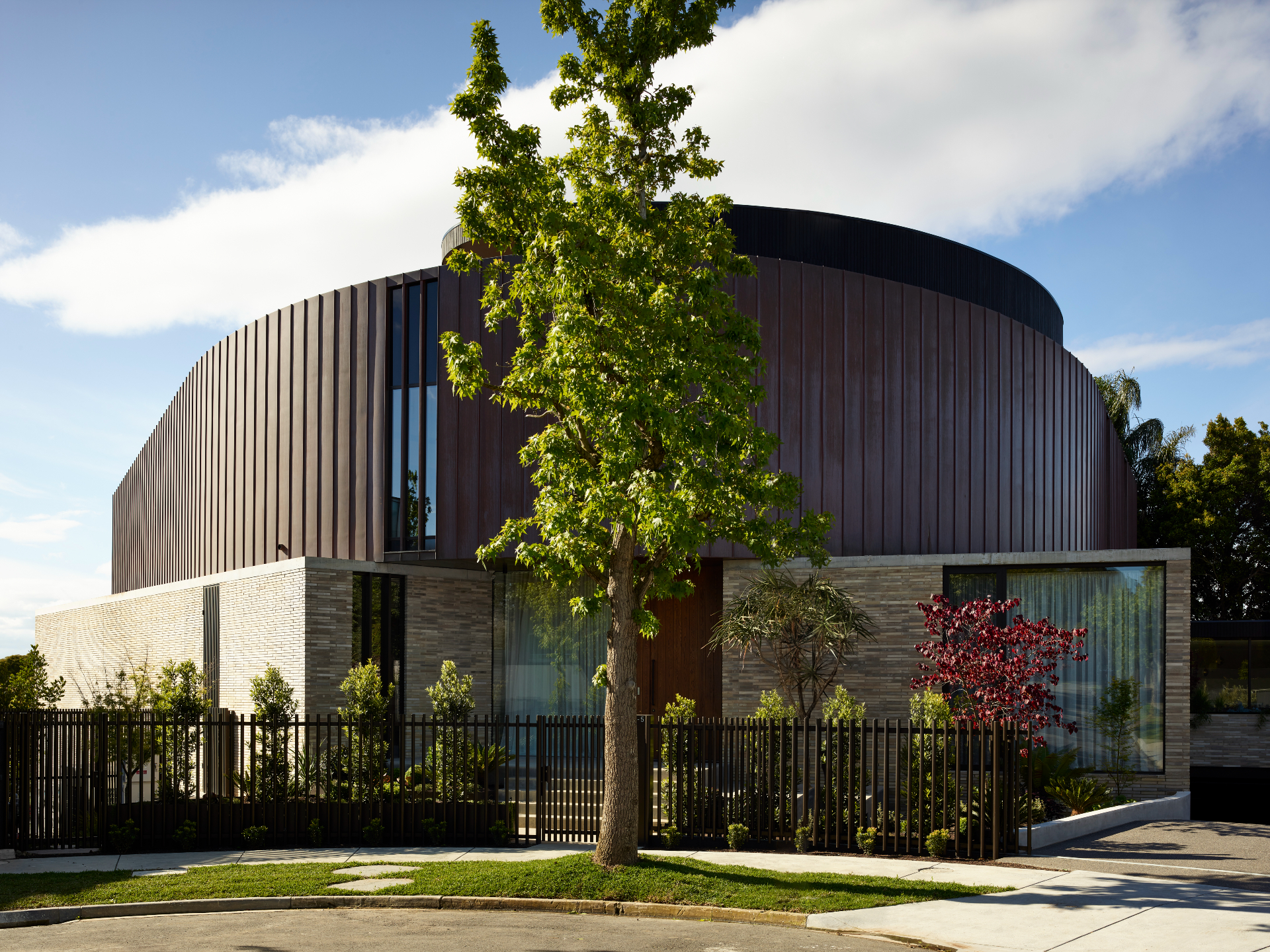
Inside, the home spans three levels. Areas include four bedrooms, a study, two living areas and an open plan kitchen and dining area. A limestone, walnut and concrete material palette create a contemporary but also timeless envelope for life; while a sculptural helix staircase connects all floors.
‘There was that sense of the brutalist architecture styles found in places such as Brazil, particularly in the 1960s and ‘70s,' says AV-ID director Alice Villella. ‘But here there’s a slightly softer feel.' The project was created in close consultation and collaboration with owner Peter Kerr.
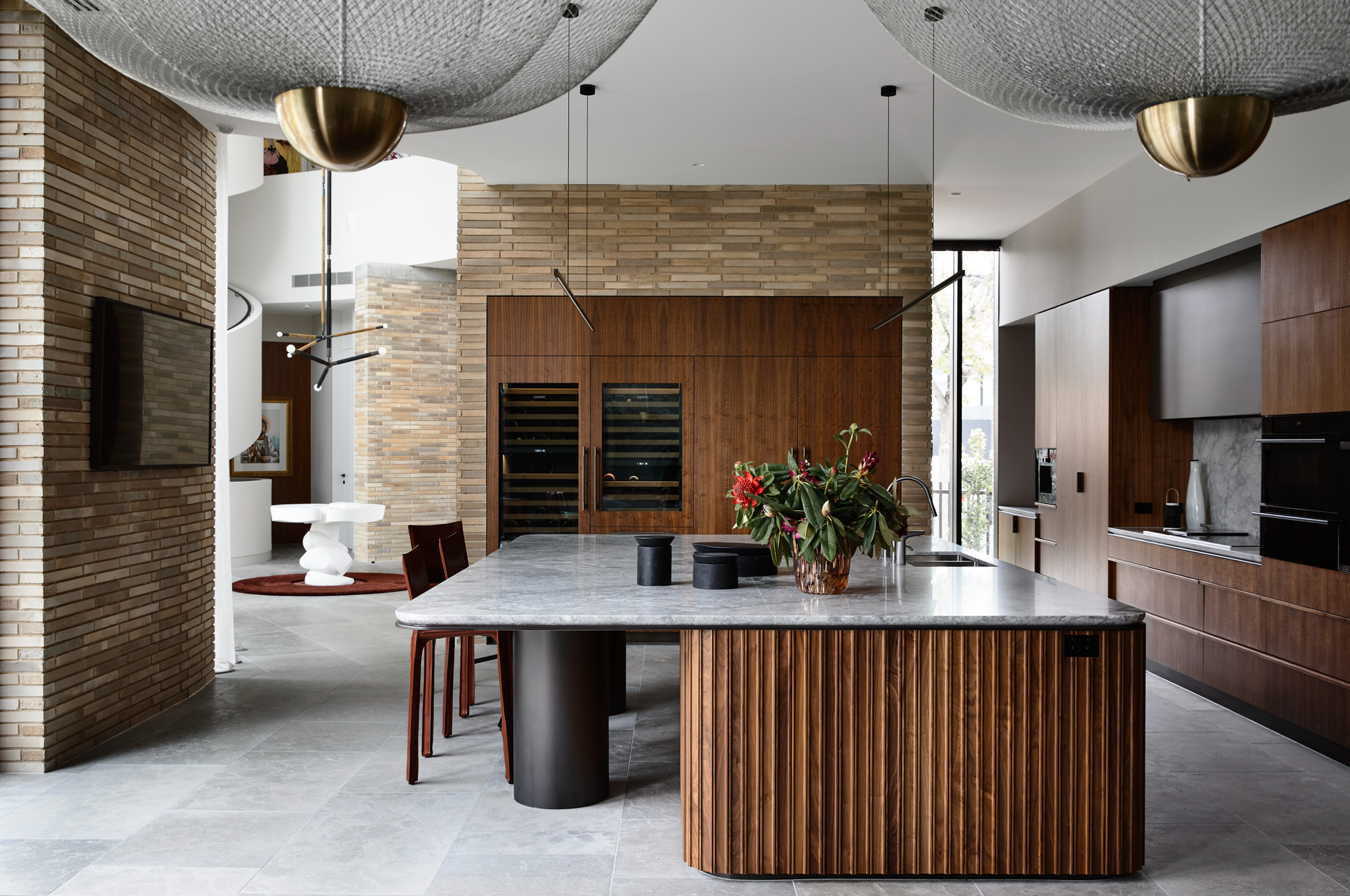
Interiors styling was by Natalie James
Cera Stribley, who were part of the 2020 Wallpaper* Architects Directory, are experts in creating warm, yet contemporary and architecturally striking homes; often inspired by modernist and brutalist architecture principles. Past work has included Melbourne's Parkside House and the sensitive renovation of an iconic McGlashan Everist beach house in Sorrento.
Here, their thoughtful approach has paid off with sophisticated forms and interiors matched by a strong connection to the outdoors. Long views of the city as well as the site's garden (landscaped by Phillip Withers) and swimming pool offer a variety of options for the residents to unplug and unwind. A roof terrace sat atop the house's copper ‘crown' ensures an additional outdoors area that is as private as it gets.
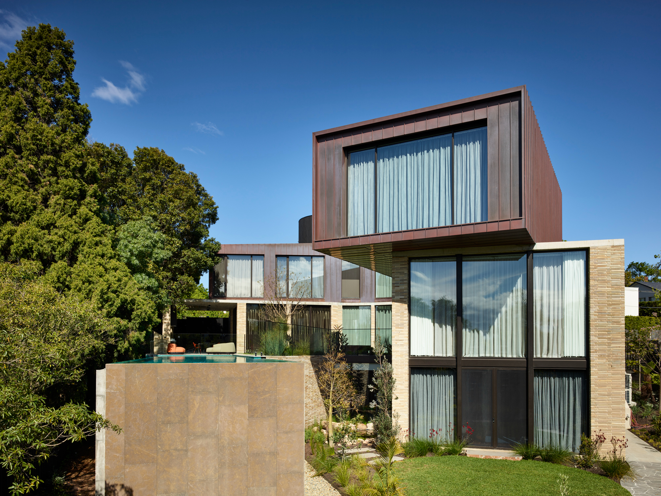
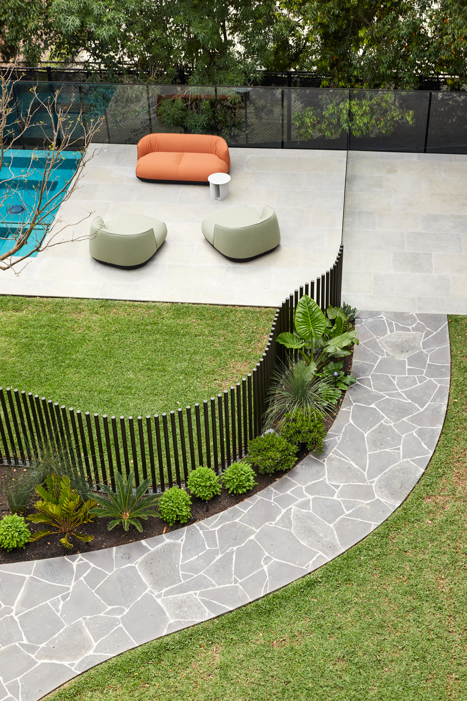
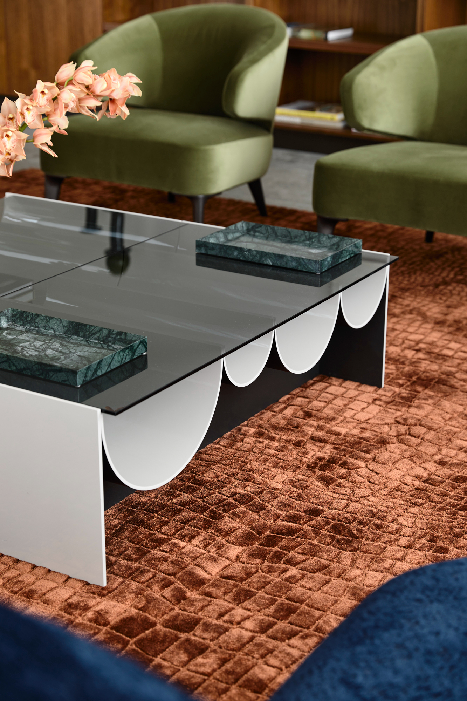
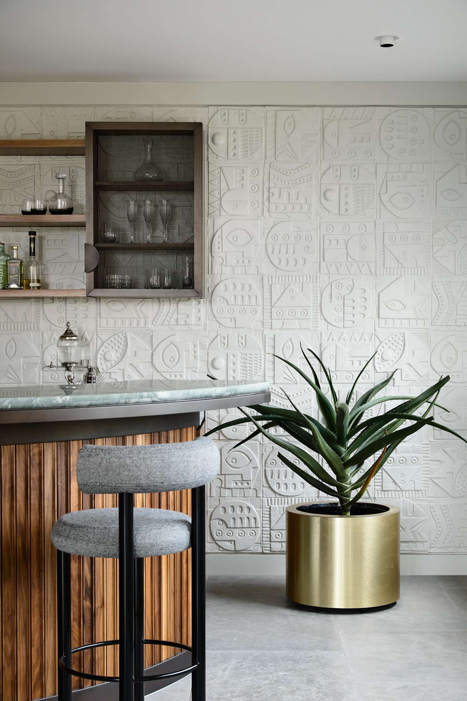
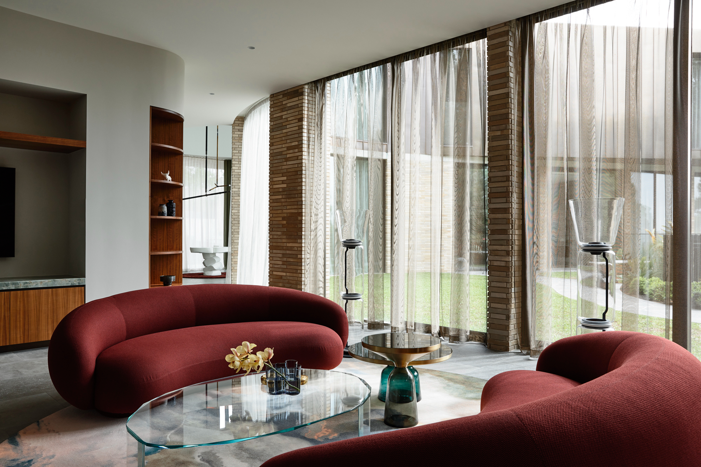
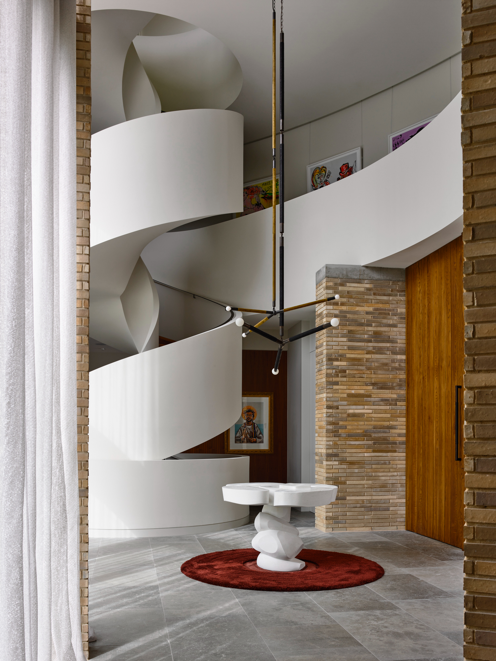
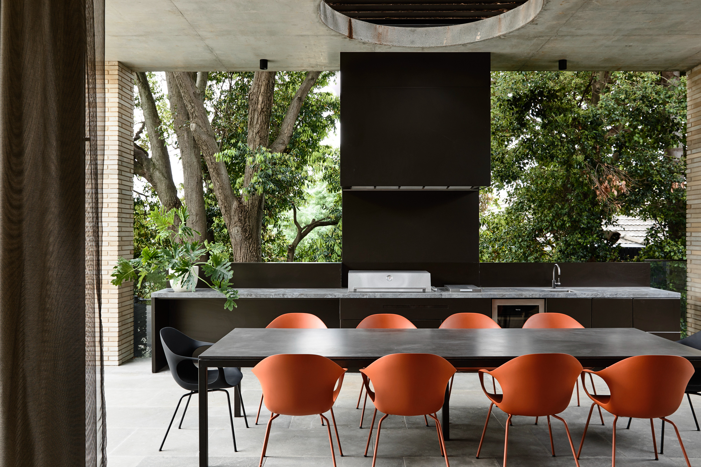
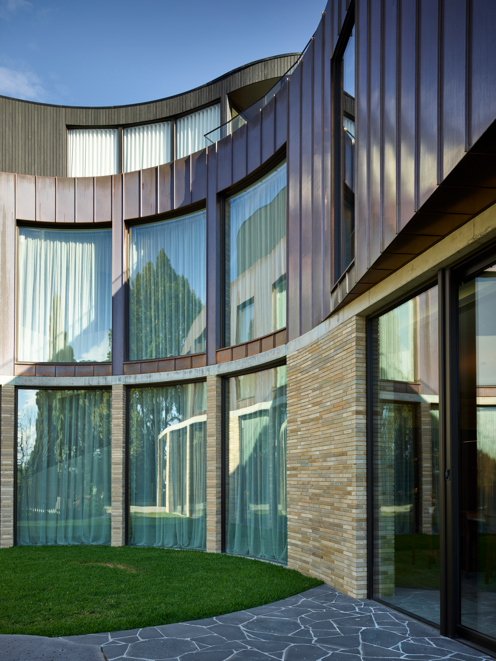
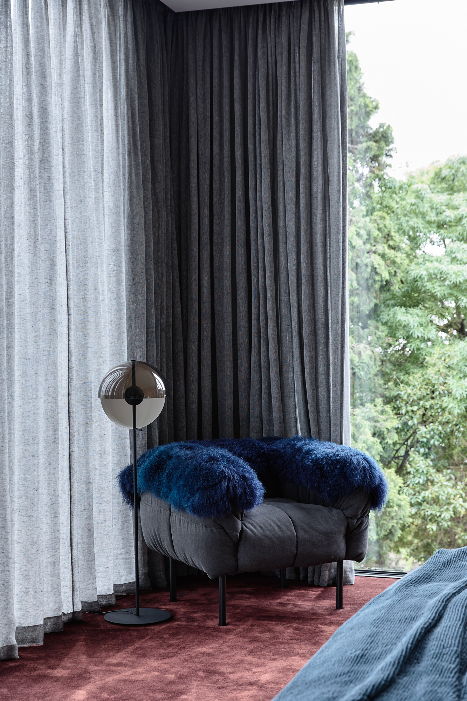
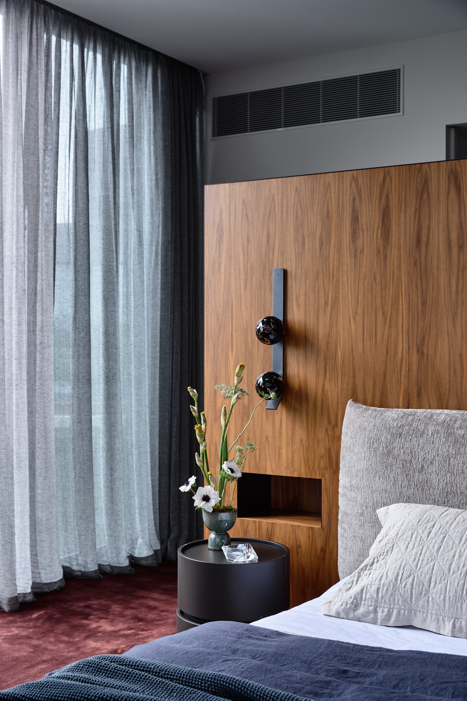
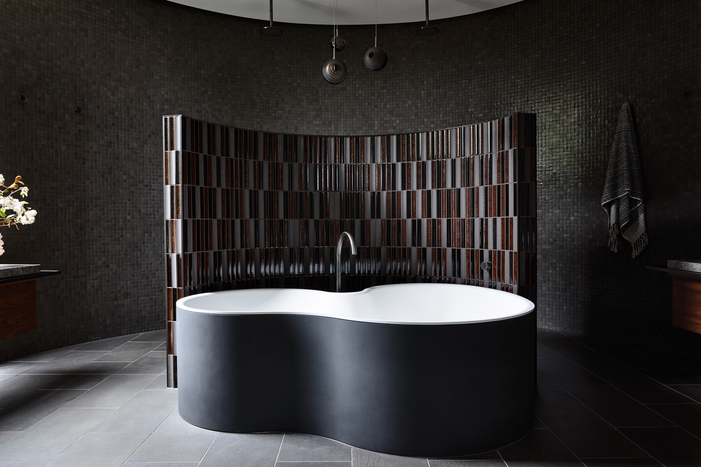
INFORMATION
cs-a.com.au
av-id.com.au
Wallpaper* Newsletter
Receive our daily digest of inspiration, escapism and design stories from around the world direct to your inbox.
Ellie Stathaki is the Architecture & Environment Director at Wallpaper*. She trained as an architect at the Aristotle University of Thessaloniki in Greece and studied architectural history at the Bartlett in London. Now an established journalist, she has been a member of the Wallpaper* team since 2006, visiting buildings across the globe and interviewing leading architects such as Tadao Ando and Rem Koolhaas. Ellie has also taken part in judging panels, moderated events, curated shows and contributed in books, such as The Contemporary House (Thames & Hudson, 2018), Glenn Sestig Architecture Diary (2020) and House London (2022).
-
 All-In is the Paris-based label making full-force fashion for main character dressing
All-In is the Paris-based label making full-force fashion for main character dressingPart of our monthly Uprising series, Wallpaper* meets Benjamin Barron and Bror August Vestbø of All-In, the LVMH Prize-nominated label which bases its collections on a riotous cast of characters – real and imagined
By Orla Brennan
-
 Maserati joins forces with Giorgetti for a turbo-charged relationship
Maserati joins forces with Giorgetti for a turbo-charged relationshipAnnouncing their marriage during Milan Design Week, the brands unveiled a collection, a car and a long term commitment
By Hugo Macdonald
-
 Through an innovative new training program, Poltrona Frau aims to safeguard Italian craft
Through an innovative new training program, Poltrona Frau aims to safeguard Italian craftThe heritage furniture manufacturer is training a new generation of leather artisans
By Cristina Kiran Piotti
-
 Australian bathhouse ‘About Time’ bridges softness and brutalism
Australian bathhouse ‘About Time’ bridges softness and brutalism‘About Time’, an Australian bathhouse designed by Goss Studio, balances brutalist architecture and the softness of natural patina in a Japanese-inspired wellness hub
By Ellie Stathaki
-
 The humble glass block shines brightly again in this Melbourne apartment building
The humble glass block shines brightly again in this Melbourne apartment buildingThanks to its striking glass block panels, Splinter Society’s Newburgh Light House in Melbourne turns into a beacon of light at night
By Léa Teuscher
-
 A contemporary retreat hiding in plain sight in Sydney
A contemporary retreat hiding in plain sight in SydneyThis contemporary retreat is set behind an unassuming neo-Georgian façade in the heart of Sydney’s Woollahra Village; a serene home designed by Australian practice Tobias Partners
By Léa Teuscher
-
 Join our world tour of contemporary homes across five continents
Join our world tour of contemporary homes across five continentsWe take a world tour of contemporary homes, exploring case studies of how we live; we make five stops across five continents
By Ellie Stathaki
-
 Who wouldn't want to live in this 'treehouse' in Byron Bay?
Who wouldn't want to live in this 'treehouse' in Byron Bay?A 1980s ‘treehouse’, on the edge of a national park in Byron Bay, is powered by the sun, architectural provenance and a sense of community
By Carli Philips
-
 A modernist Melbourne house gets a contemporary makeover
A modernist Melbourne house gets a contemporary makeoverSilhouette House, a modernist Melbourne house, gets a contemporary makeover by architects Powell & Glenn
By Ellie Stathaki
-
 A suburban house is expanded into two striking interconnected dwellings
A suburban house is expanded into two striking interconnected dwellingsJustin Mallia’s suburban house, a residential puzzle box in Melbourne’s Clifton Hill, interlocks old and new to enhance light, space and efficiency
By Jonathan Bell
-
 Palm Beach Tree House overhauls a cottage in Sydney’s Northern Beaches into a treetop retreat
Palm Beach Tree House overhauls a cottage in Sydney’s Northern Beaches into a treetop retreatSet above the surf, Palm Beach Tree House by Richard Coles Architecture sits in a desirable Northern Beaches suburb, creating a refined home in verdant surroundings
By Jonathan Bell