Narrow House models bold design solutions for irregular New York plots
Emerging architecture studio Only If completes an unusual new-build home in Brooklyn; welcome to Narrow House
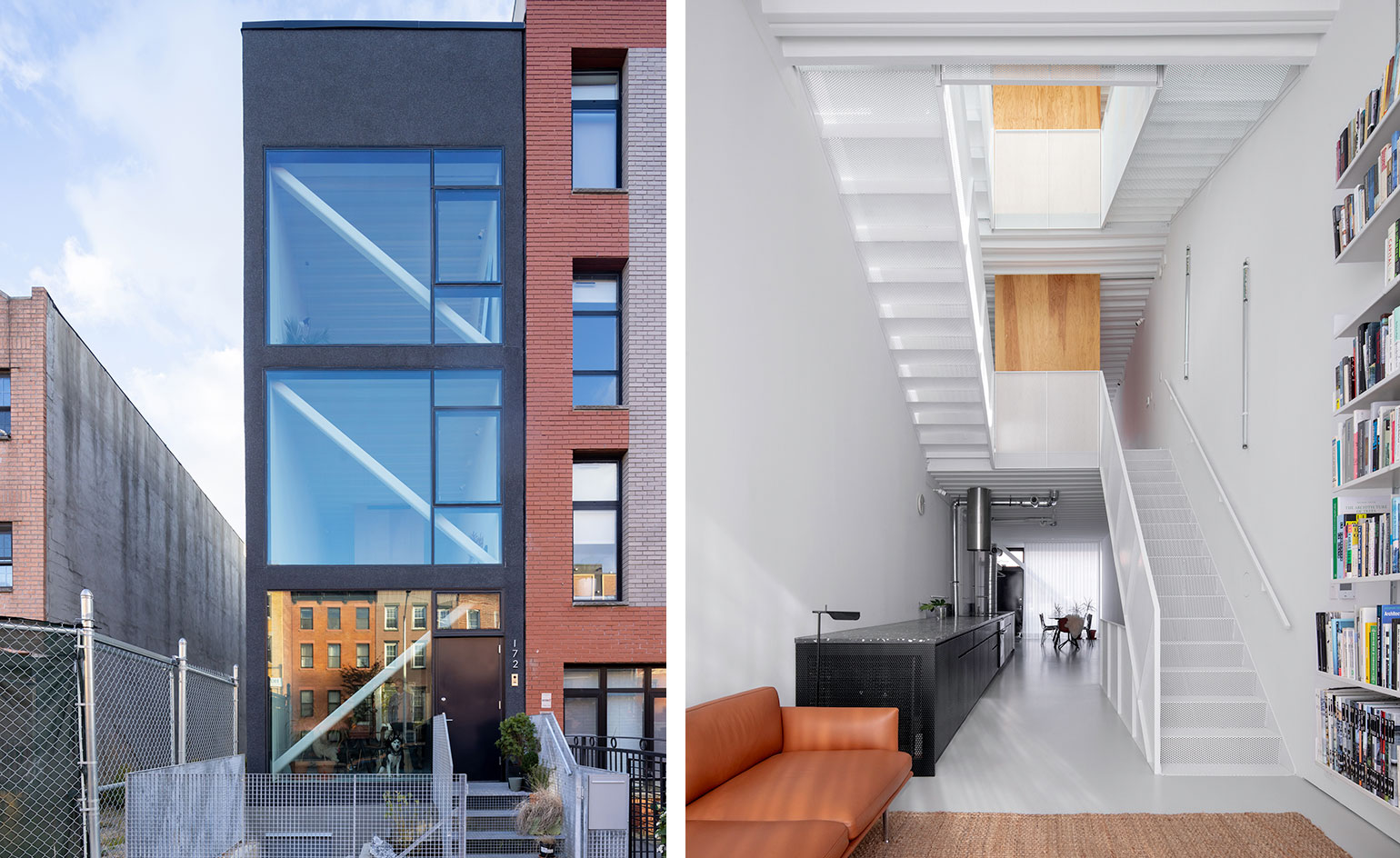
An architect's craft is often measured when faced with the most awkward of plots – and in the case of this Brooklyn home, emerging architecture studio Only If proved itself to have both flair and skill. Narrow House is a new-build property in the Bedford-Stuyvesant neighbourhood, and sits in an atypical, less than 4.5m-wide lot (which spans about 30m deep). The unusual dimensions gave the house not only its name, but also its design identity, guiding Only If’s very architectural solution.
The studio, which is headed by partners Adam Snow Frampton and Karolina Czeczek, tackled the challenge with aplomb. ‘Despite its non-conformity, the site met other specific criteria that enabled the development of the vacant lot. Since 1961, the Zoning Resolution has generally prohibited new residential buildings on lots less than 18ft [5.5m] in width,' the architects explain. Bought, developed and occupied by the two partners themselves, Narrow House also exemplifies the studio's approach, highlighting how unusual approaches and bold takes can offer experimental, yet entirely appropriate, domestic spaces for modern life.
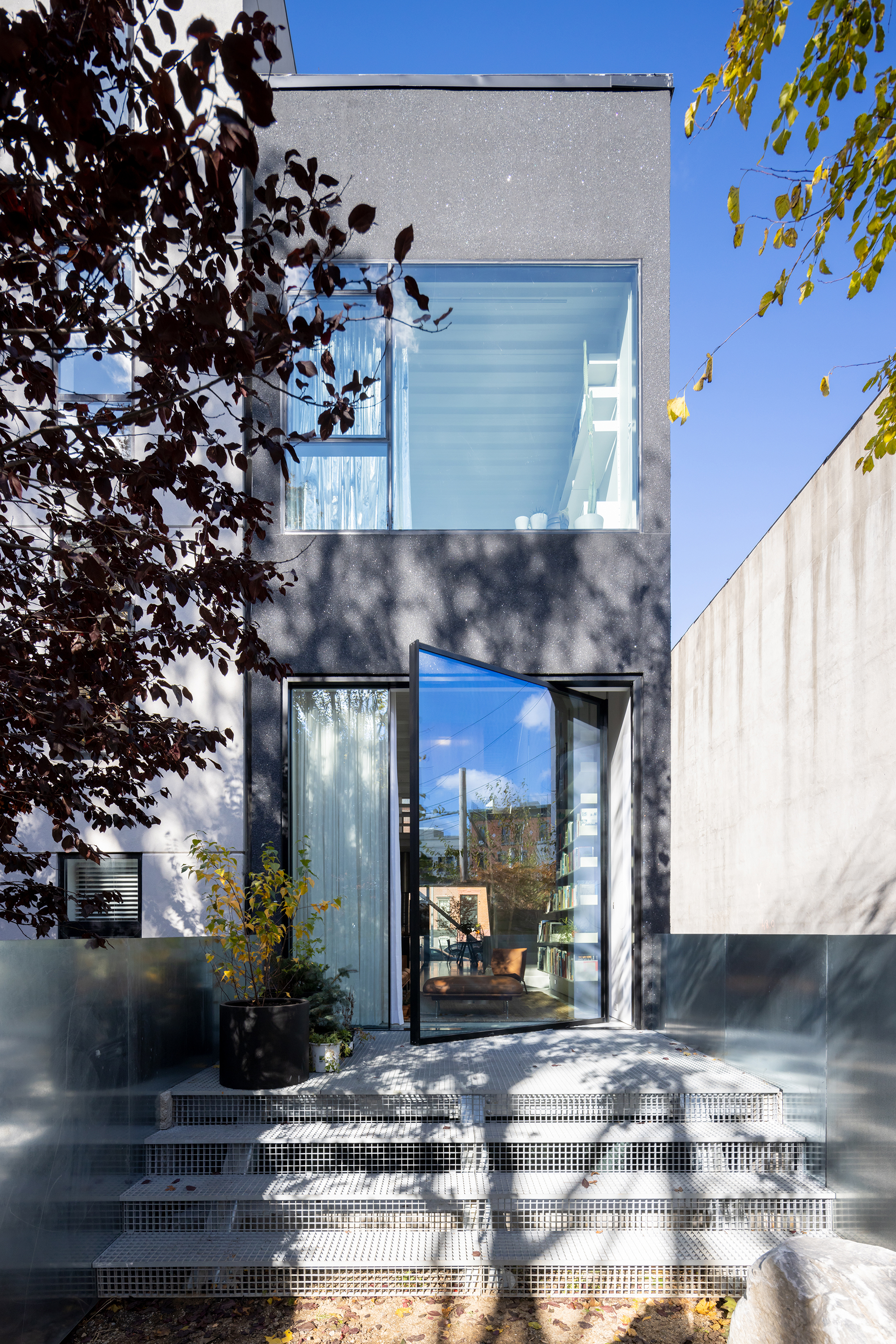
Indeed, Frampton and Czeczek are seasoned experts in dealing with challenging urban infill projects. For the 2017 Shenzhen Bi-city Biennale of Urbanism\Architecture, the team identified and catalogued 3,600 unused and irregular lots in New York, 600 of which were owned by the city – while they have also won competition work through schemes on similar sites.
In the case of Narrow House, the architects focused on light and volume, working with a simple, orthogonal box exterior, which contains four levels, united by a glorious, open staircase that connects all floors and allows sunlight and air to circulate. Indeed, managing circulation and illumination were two of the key issues they faced in such a constrained footprint, but they tackled them through interconnected, flowing interiors and large strips of glazing that ensure the interiors are bathed in natural light.
The raised ground floor hosts the living spaces, with two bedrooms and a study above – each of which has plenty of storage to make sure there is no clutter. Instead, there is a sense of space throughout. A fairly restrained colour and material palette – such as concrete, black perforated metal, black stained oak, and black terrazzo – also support a minimalist architecture with a utilitarian feel that allows the overall building volumes to take centre stage.
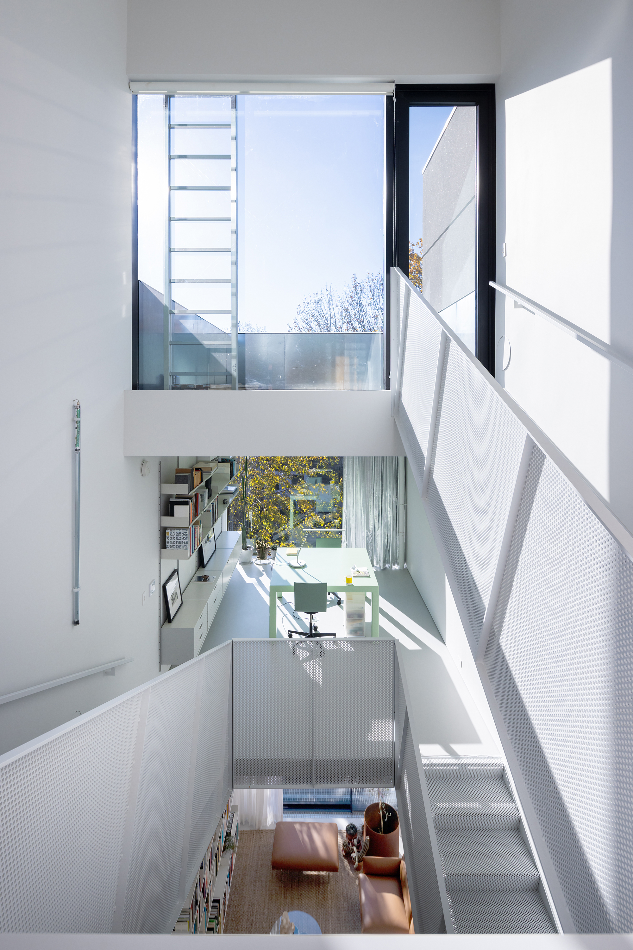
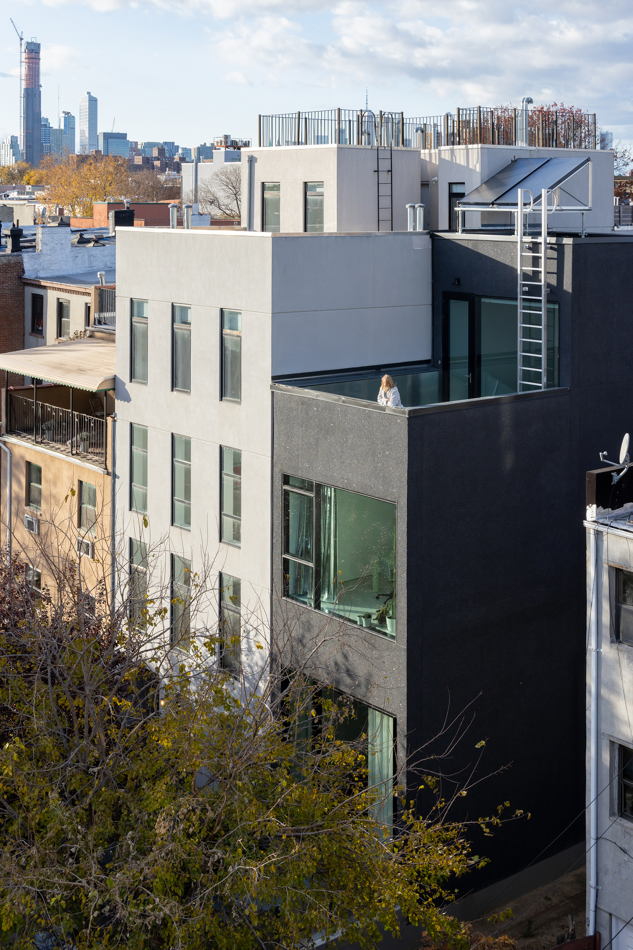
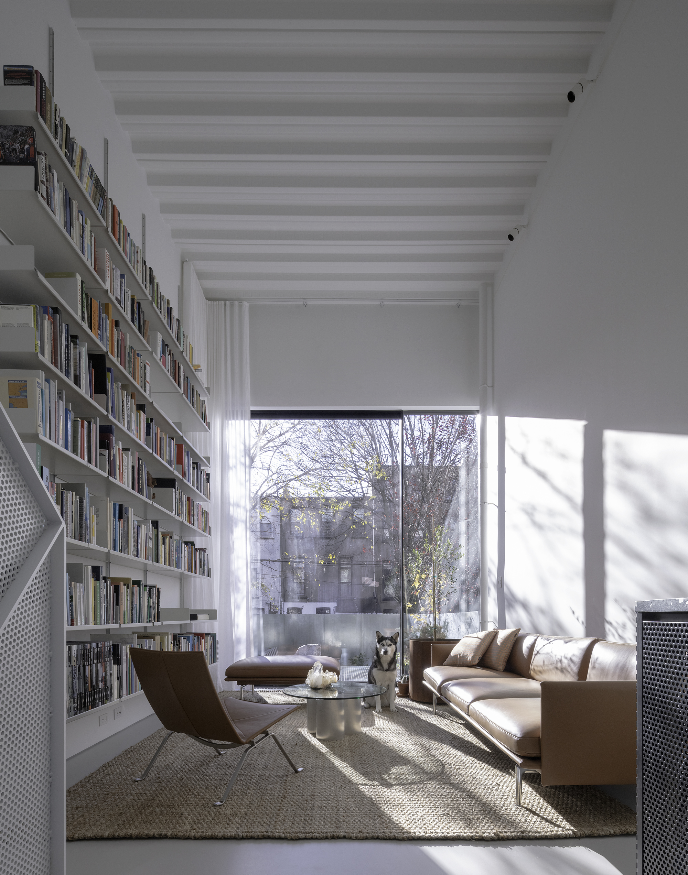
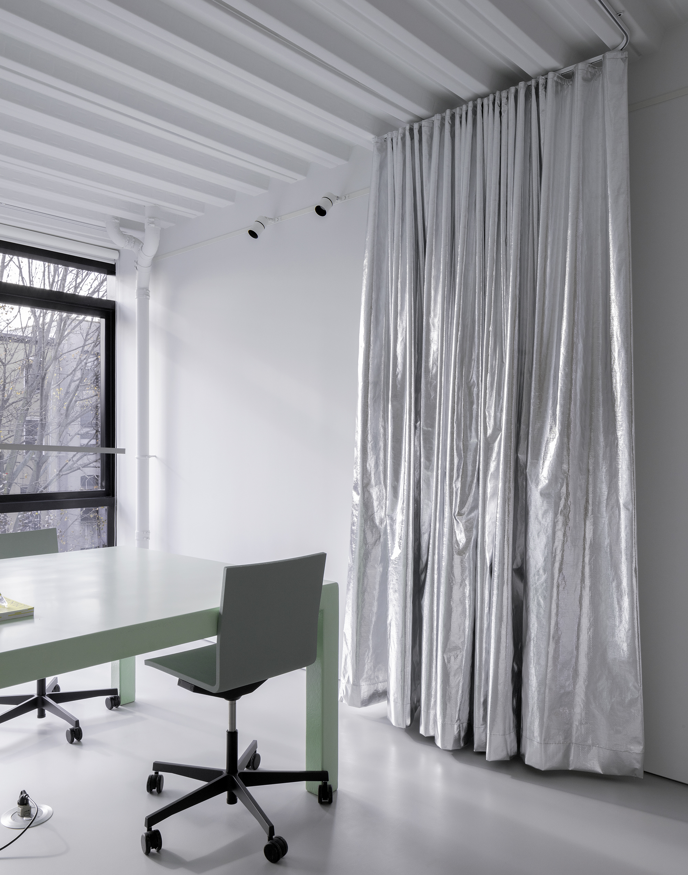
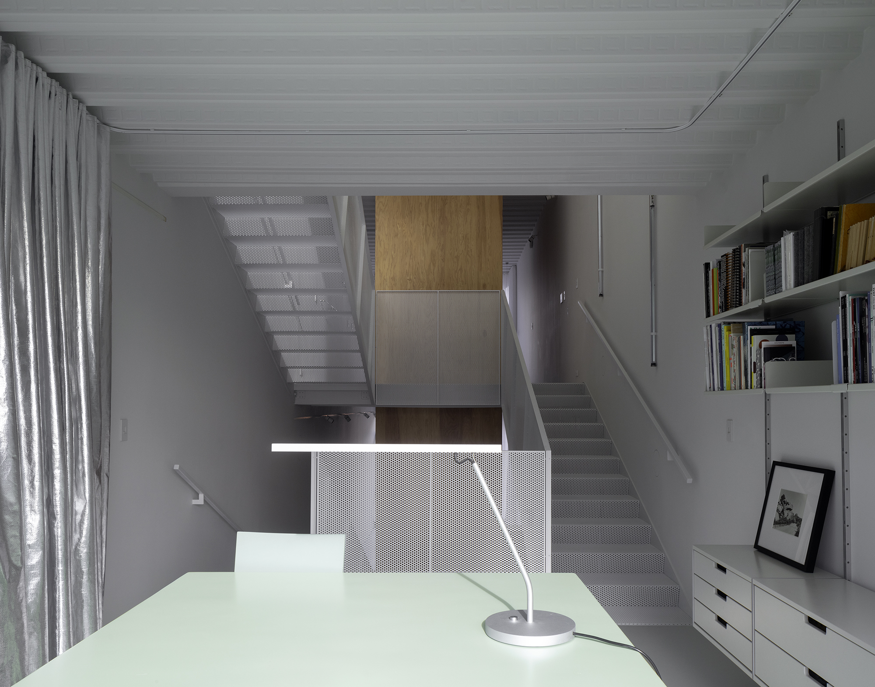
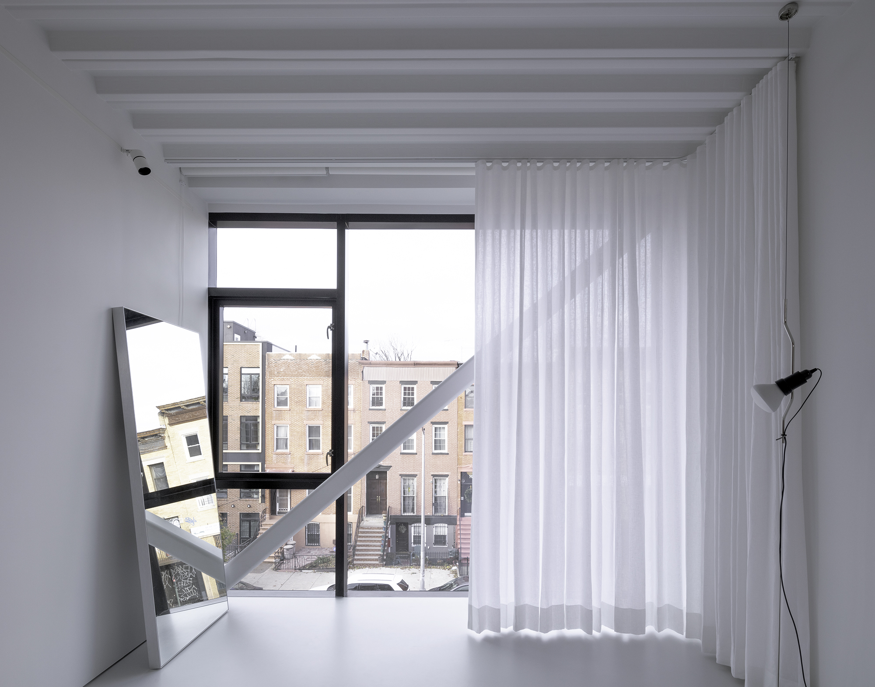
INFORMATION
Wallpaper* Newsletter
Receive our daily digest of inspiration, escapism and design stories from around the world direct to your inbox.
Ellie Stathaki is the Architecture & Environment Director at Wallpaper*. She trained as an architect at the Aristotle University of Thessaloniki in Greece and studied architectural history at the Bartlett in London. Now an established journalist, she has been a member of the Wallpaper* team since 2006, visiting buildings across the globe and interviewing leading architects such as Tadao Ando and Rem Koolhaas. Ellie has also taken part in judging panels, moderated events, curated shows and contributed in books, such as The Contemporary House (Thames & Hudson, 2018), Glenn Sestig Architecture Diary (2020) and House London (2022).
-
 A Xingfa cement factory’s reimagining breathes new life into an abandoned industrial site
A Xingfa cement factory’s reimagining breathes new life into an abandoned industrial siteWe tour the Xingfa cement factory in China, where a redesign by landscape specialist SWA Group completely transforms an old industrial site into a lush park
By Daven Wu
-
 Put these emerging artists on your radar
Put these emerging artists on your radarThis crop of six new talents is poised to shake up the art world. Get to know them now
By Tianna Williams
-
 Dining at Pyrá feels like a Mediterranean kiss on both cheeks
Dining at Pyrá feels like a Mediterranean kiss on both cheeksDesigned by House of Dré, this Lonsdale Road addition dishes up an enticing fusion of Greek and Spanish cooking
By Sofia de la Cruz
-
 Croismare school, Jean Prouvé’s largest demountable structure, could be yours
Croismare school, Jean Prouvé’s largest demountable structure, could be yoursJean Prouvé’s 1948 Croismare school, the largest demountable structure ever built by the self-taught architect, is up for sale
By Amy Serafin
-
 We explore Franklin Israel’s lesser-known, progressive, deconstructivist architecture
We explore Franklin Israel’s lesser-known, progressive, deconstructivist architectureFranklin Israel, a progressive Californian architect whose life was cut short in 1996 at the age of 50, is celebrated in a new book that examines his work and legacy
By Michael Webb
-
 A new hilltop California home is rooted in the landscape and celebrates views of nature
A new hilltop California home is rooted in the landscape and celebrates views of natureWOJR's California home House of Horns is a meticulously planned modern villa that seeps into its surrounding landscape through a series of sculptural courtyards
By Jonathan Bell
-
 The Frick Collection's expansion by Selldorf Architects is both surgical and delicate
The Frick Collection's expansion by Selldorf Architects is both surgical and delicateThe New York cultural institution gets a $220 million glow-up
By Stephanie Murg
-
 Remembering architect David M Childs (1941-2025) and his New York skyline legacy
Remembering architect David M Childs (1941-2025) and his New York skyline legacyDavid M Childs, a former chairman of architectural powerhouse SOM, has passed away. We celebrate his professional achievements
By Jonathan Bell
-
 What is hedonistic sustainability? BIG's take on fun-injected sustainable architecture arrives in New York
What is hedonistic sustainability? BIG's take on fun-injected sustainable architecture arrives in New YorkA new project in New York proves that the 'seemingly contradictory' ideas of sustainable development and the pursuit of pleasure can, and indeed should, co-exist
By Emily Wright
-
 The upcoming Zaha Hadid Architects projects set to transform the horizon
The upcoming Zaha Hadid Architects projects set to transform the horizonA peek at Zaha Hadid Architects’ future projects, which will comprise some of the most innovative and intriguing structures in the world
By Anna Solomon
-
 Frank Lloyd Wright’s last house has finally been built – and you can stay there
Frank Lloyd Wright’s last house has finally been built – and you can stay thereFrank Lloyd Wright’s final residential commission, RiverRock, has come to life. But, constructed 66 years after his death, can it be considered a true ‘Wright’?
By Anna Solomon