Japanese library inspired by forests celebrates communal learning
A new library and community center in Nasushiobara by the Japanese architecture studio of Mari Ito, UAo, takes its cues from forests
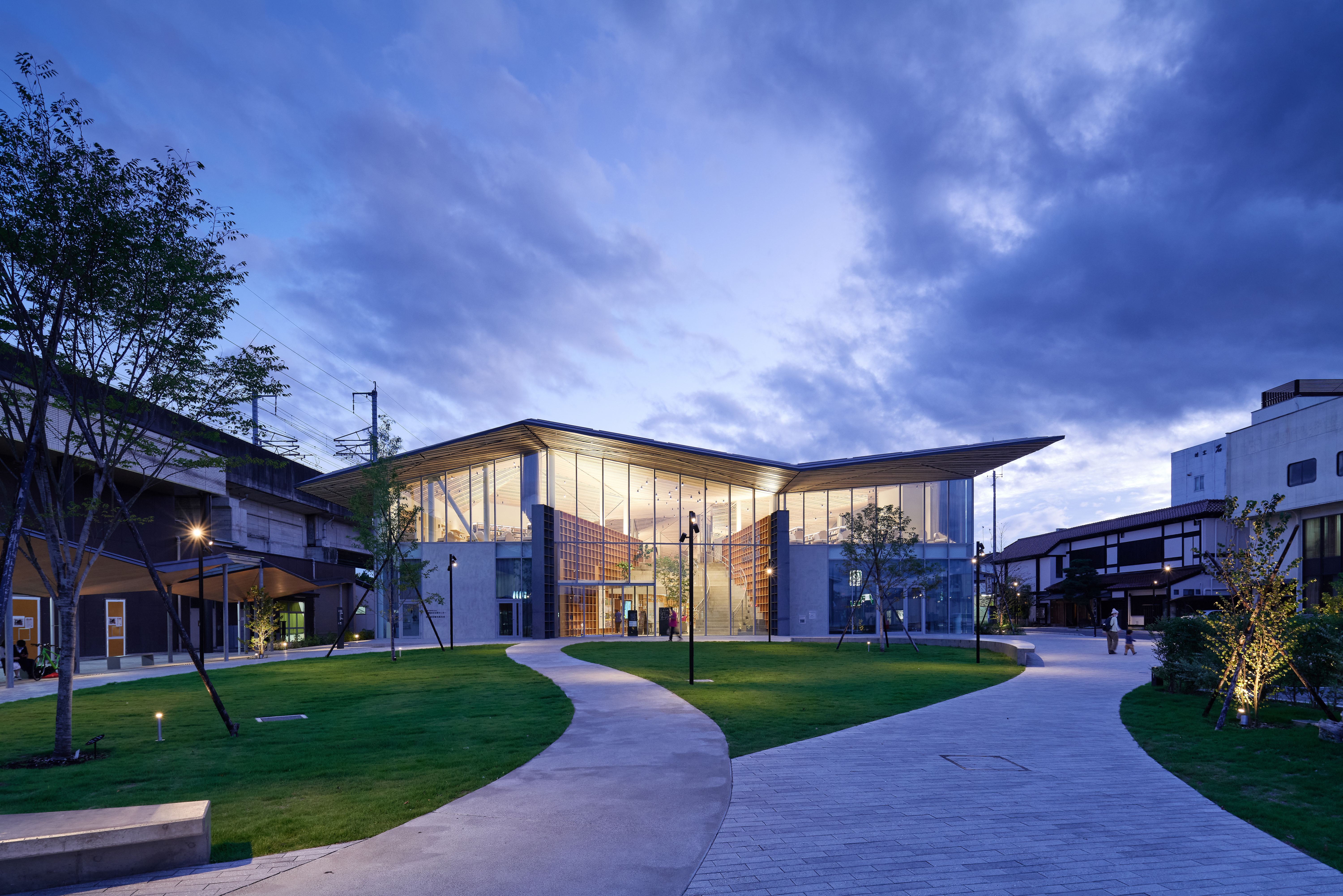
Daici Ano - Photography
The city of Nasushiobara has just got a new library and community centre courtesy of the dynamic Japanese architecture studio of Mari Ito, UAo. A geometric composition out of glass, metal and timber, the building feels at once modern and at home in its wider context – as its design, explains the architect, has been inspired by forests, which are ‘an important part of the city’s identity.'
Turning a green leaf
A glass enclosure wrapping around the building creates a semi-transparent border, which allows glimpses through to what's happening inside (like peeking through trees) and keeps climatic conditions safe and comfortable for books and people. At the same time, the openness, which continues internally supported by tall ceilings and large, flowing interiors, is accentuated by the large roof canopy that covers the whole structure. Its geometric folds and angles brings to mind an abstracted forest canopy, under which life unfolds.
The fairly large scale structure (at a total floor area of some 5,000 sq m) has been organised around, what its creator calls, ‘forest pockets'. ‘When we step into a forest, we sense the subtle yet constant changes in season, weather, and plant and animal life, absorbing these transformations in multiple emotionally powerful ways,' say the architects. ‘Similarly, as visitors walk freely through the library, they experience layers of subtle changes unfolding across softly defined borders, from the aphorisms and other exhibits displayed at various locations in the building to the activities and other human-caused transformations taking place.'
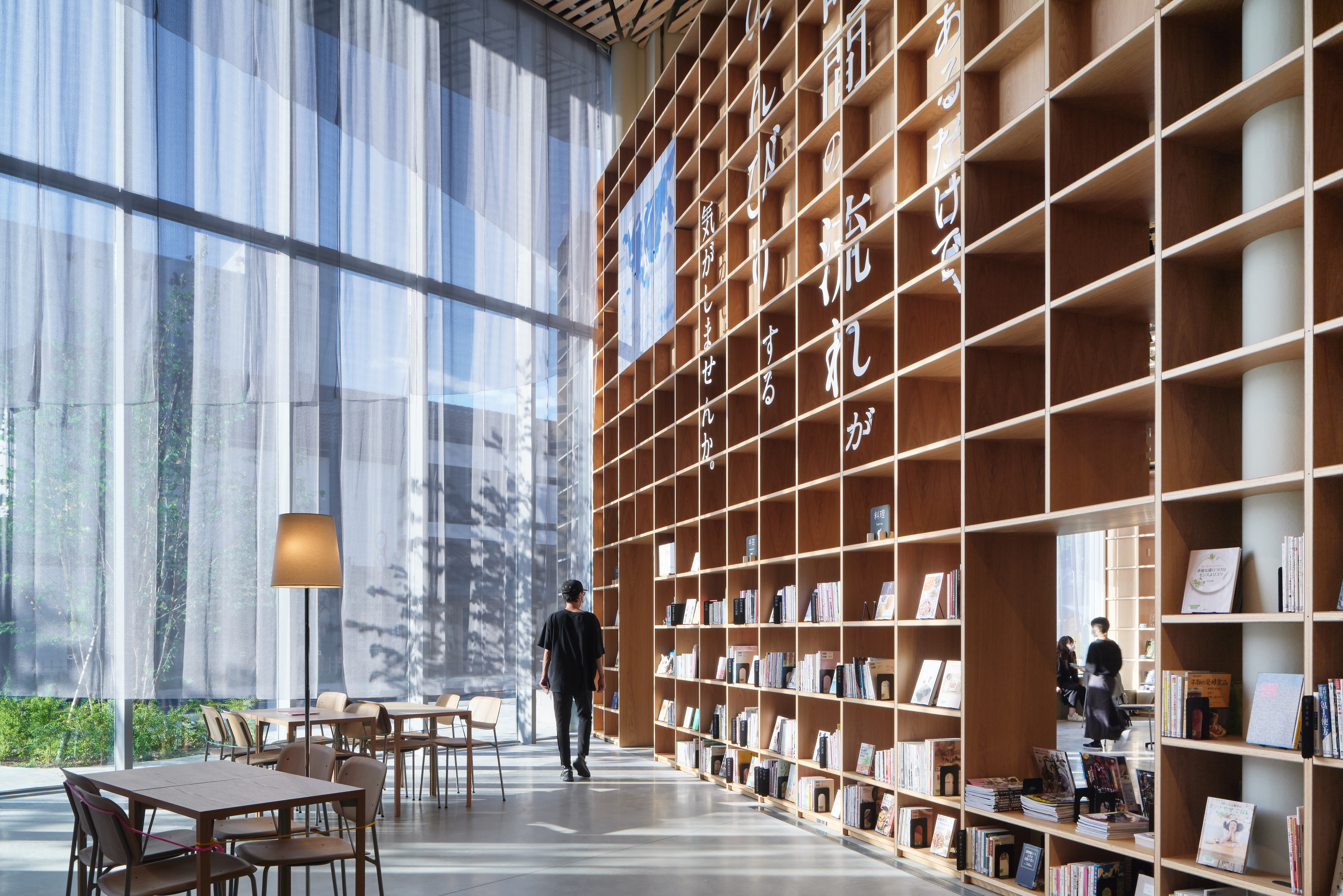
A learning environment
At the same time, the new library and centre has been finely tuned to serve its community and purpose. Spanning two floors, the building interior is defined by its expressive wooden shelving system – at places appearing very tall, reaching double heights, and at others peeking over the floor at much lower levels, so that people can look over and connect visually with the environment. These bookshelf configurations forms the backbone of the interior, acting as centrepiece features, partitions and functional storage.
Their arrangement across the floor also mirrors the pie charts used in the Japanese library classification system. This helps with ‘improving searchability and enabling circulation routes that cut across the categorized stacks.'
Addressing the new roles of modern libraries – a place for friends to meet, a vibrant hub for the wider community, a multi-platform centre for learning – the Nasushiobara library and centre plans to be much more than ‘just' a building to house books. Sparking interaction, promoting knowledge and strengthening community ties, this new building is set to inspire and prove a powerful resource for all locals.
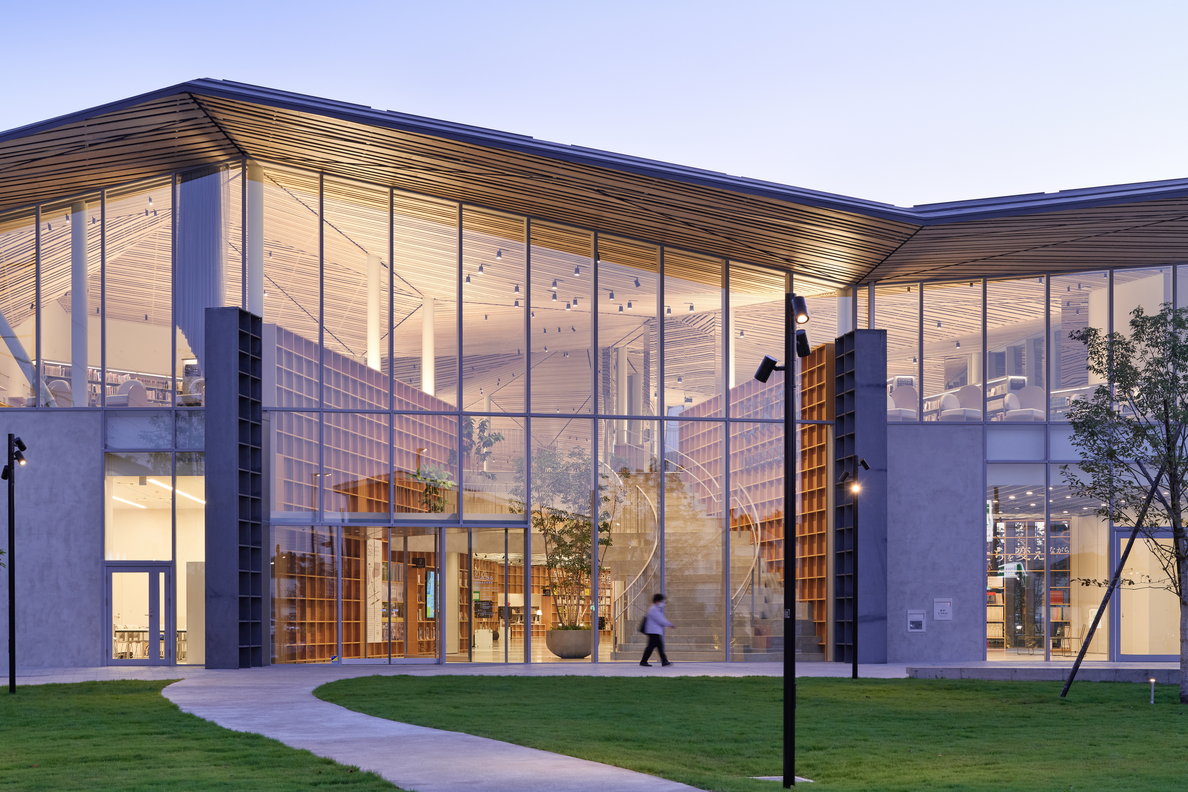
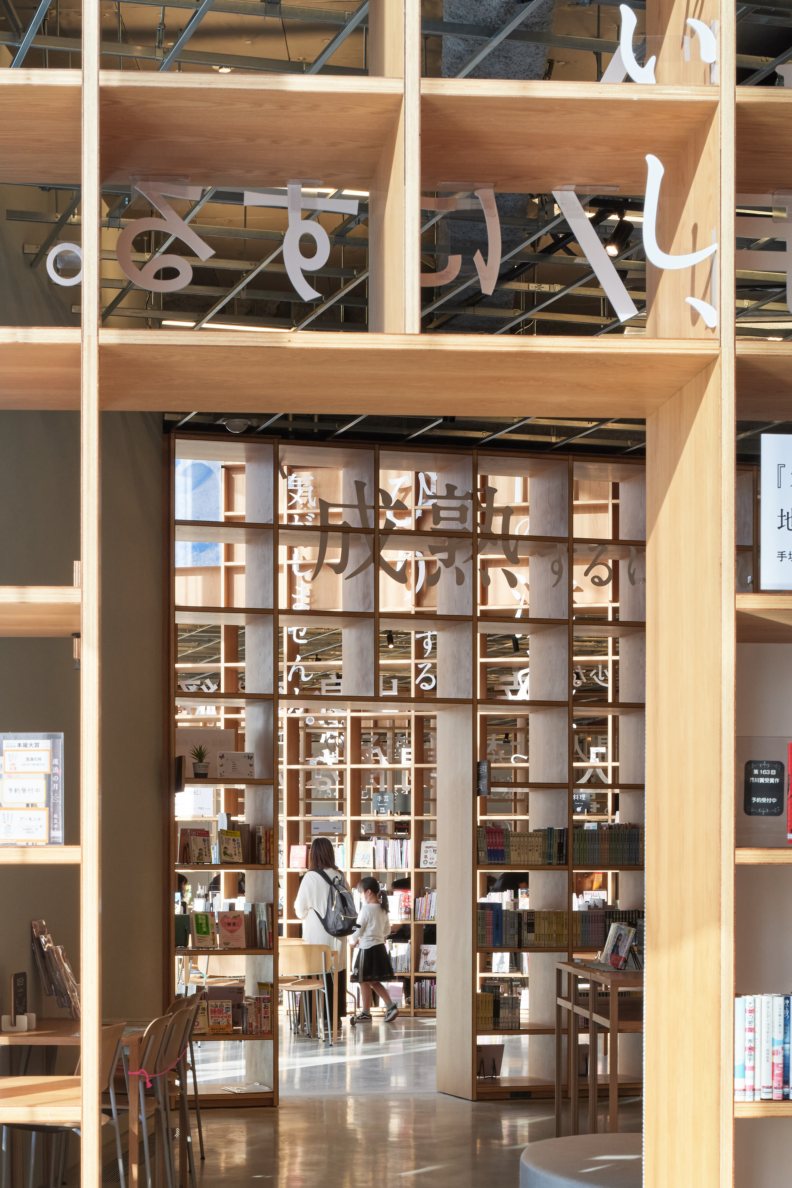
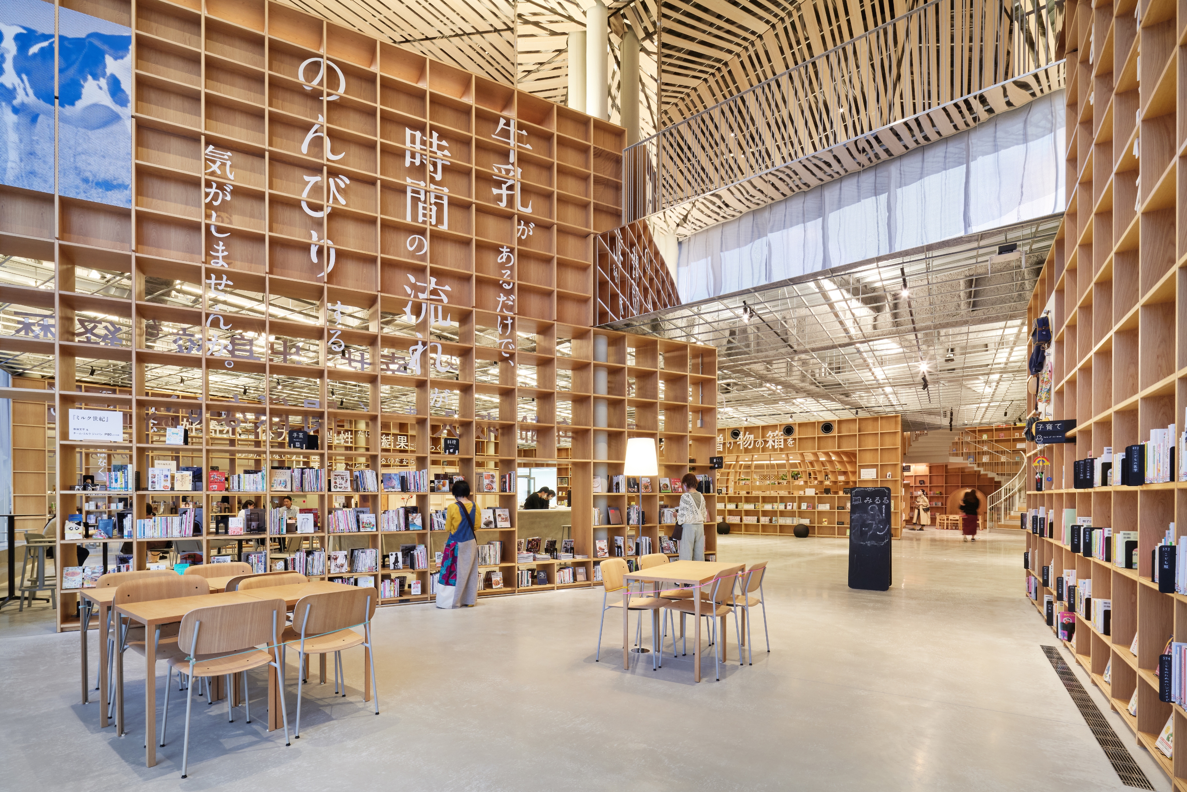
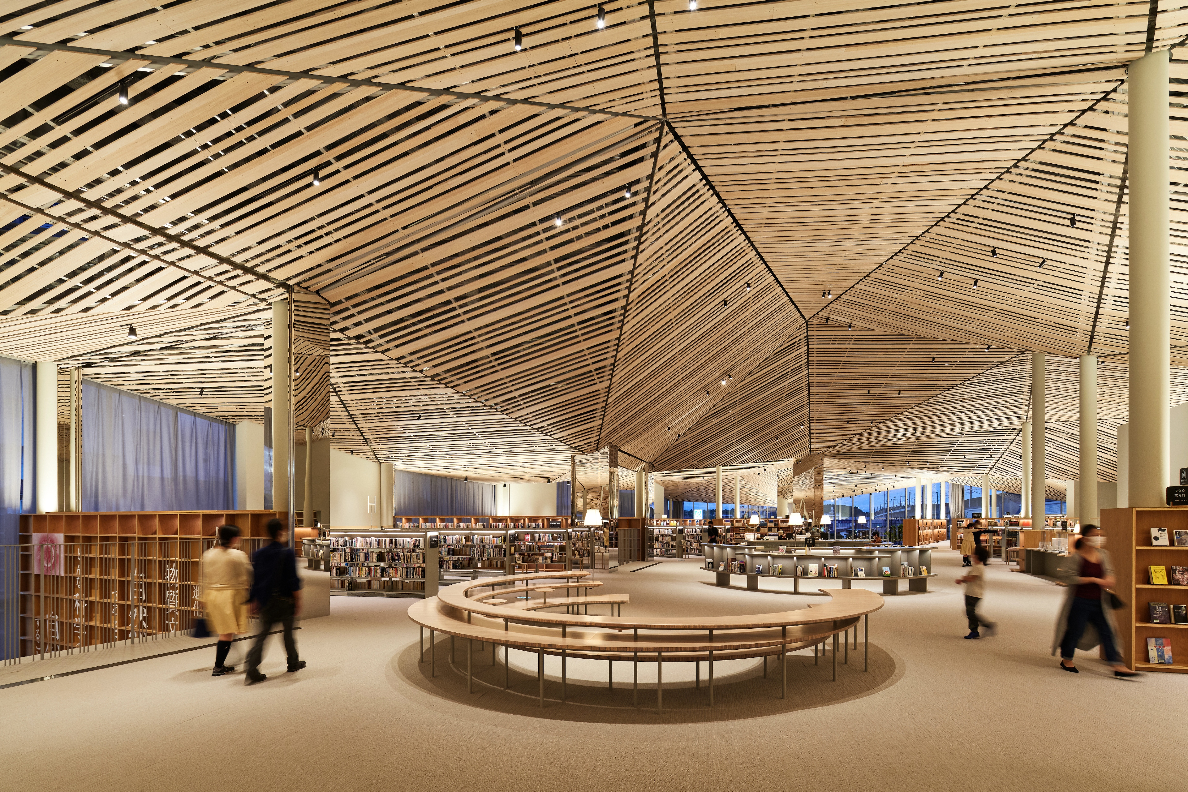

INFORMATION
Wallpaper* Newsletter
Receive our daily digest of inspiration, escapism and design stories from around the world direct to your inbox.
Ellie Stathaki is the Architecture & Environment Director at Wallpaper*. She trained as an architect at the Aristotle University of Thessaloniki in Greece and studied architectural history at the Bartlett in London. Now an established journalist, she has been a member of the Wallpaper* team since 2006, visiting buildings across the globe and interviewing leading architects such as Tadao Ando and Rem Koolhaas. Ellie has also taken part in judging panels, moderated events, curated shows and contributed in books, such as The Contemporary House (Thames & Hudson, 2018), Glenn Sestig Architecture Diary (2020) and House London (2022).
- Daici Ano - PhotographyPhotography
-
 Marylebone restaurant Nina turns up the volume on Italian dining
Marylebone restaurant Nina turns up the volume on Italian diningAt Nina, don’t expect a view of the Amalfi Coast. Do expect pasta, leopard print and industrial chic
By Sofia de la Cruz
-
 Tour the wonderful homes of ‘Casa Mexicana’, an ode to residential architecture in Mexico
Tour the wonderful homes of ‘Casa Mexicana’, an ode to residential architecture in Mexico‘Casa Mexicana’ is a new book celebrating the country’s residential architecture, highlighting its influence across the world
By Ellie Stathaki
-
 Jonathan Anderson is heading to Dior Men
Jonathan Anderson is heading to Dior MenAfter months of speculation, it has been confirmed this morning that Jonathan Anderson, who left Loewe earlier this year, is the successor to Kim Jones at Dior Men
By Jack Moss
-
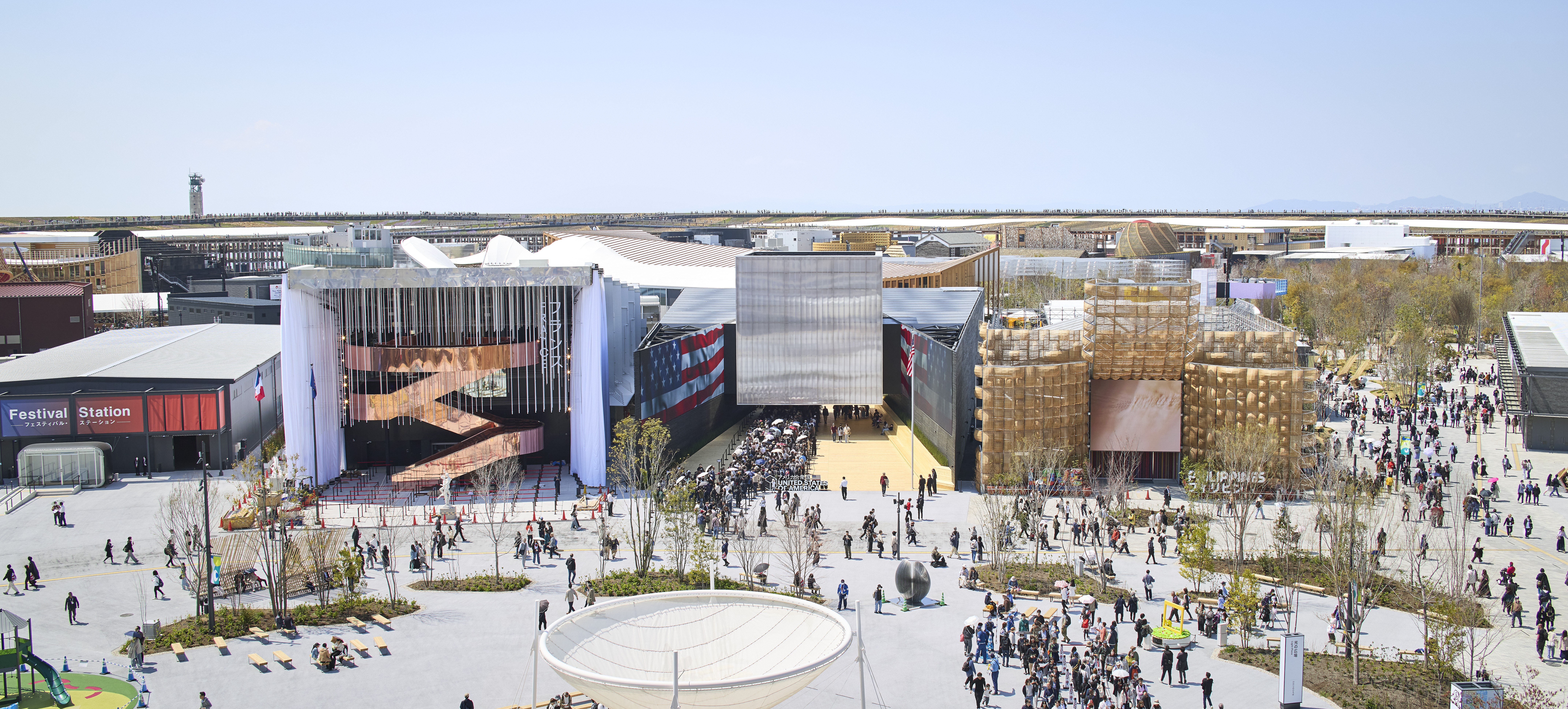 Giant rings! Timber futurism! It’s the Osaka Expo 2025
Giant rings! Timber futurism! It’s the Osaka Expo 2025The Osaka Expo 2025 opens its microcosm of experimental architecture, futuristic innovations and optimistic spirit; welcome to our pick of the global event’s design trends and highlights
By Danielle Demetriou
-
 2025 Expo Osaka: Ireland is having a moment in Japan
2025 Expo Osaka: Ireland is having a moment in JapanAt 2025 Expo Osaka, a new sculpture for the Irish pavilion brings together two nations for a harmonious dialogue between place and time, material and form
By Danielle Demetriou
-
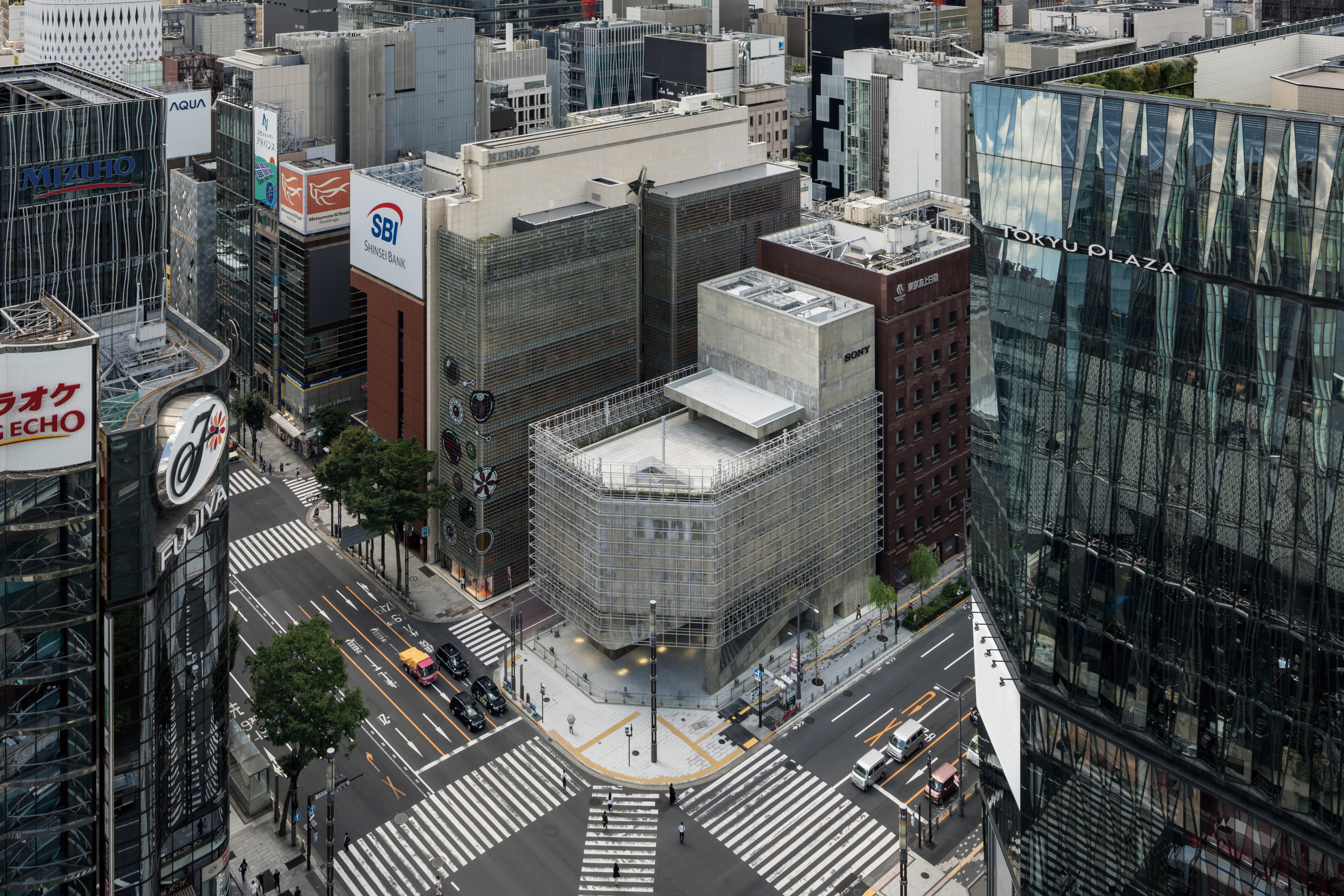 Tour the brutalist Ginza Sony Park, Tokyo's newest urban hub
Tour the brutalist Ginza Sony Park, Tokyo's newest urban hubGinza Sony Park opens in all its brutalist glory, the tech giant’s new building that is designed to embrace the public, offering exhibitions and freely accessible space
By Jens H Jensen
-
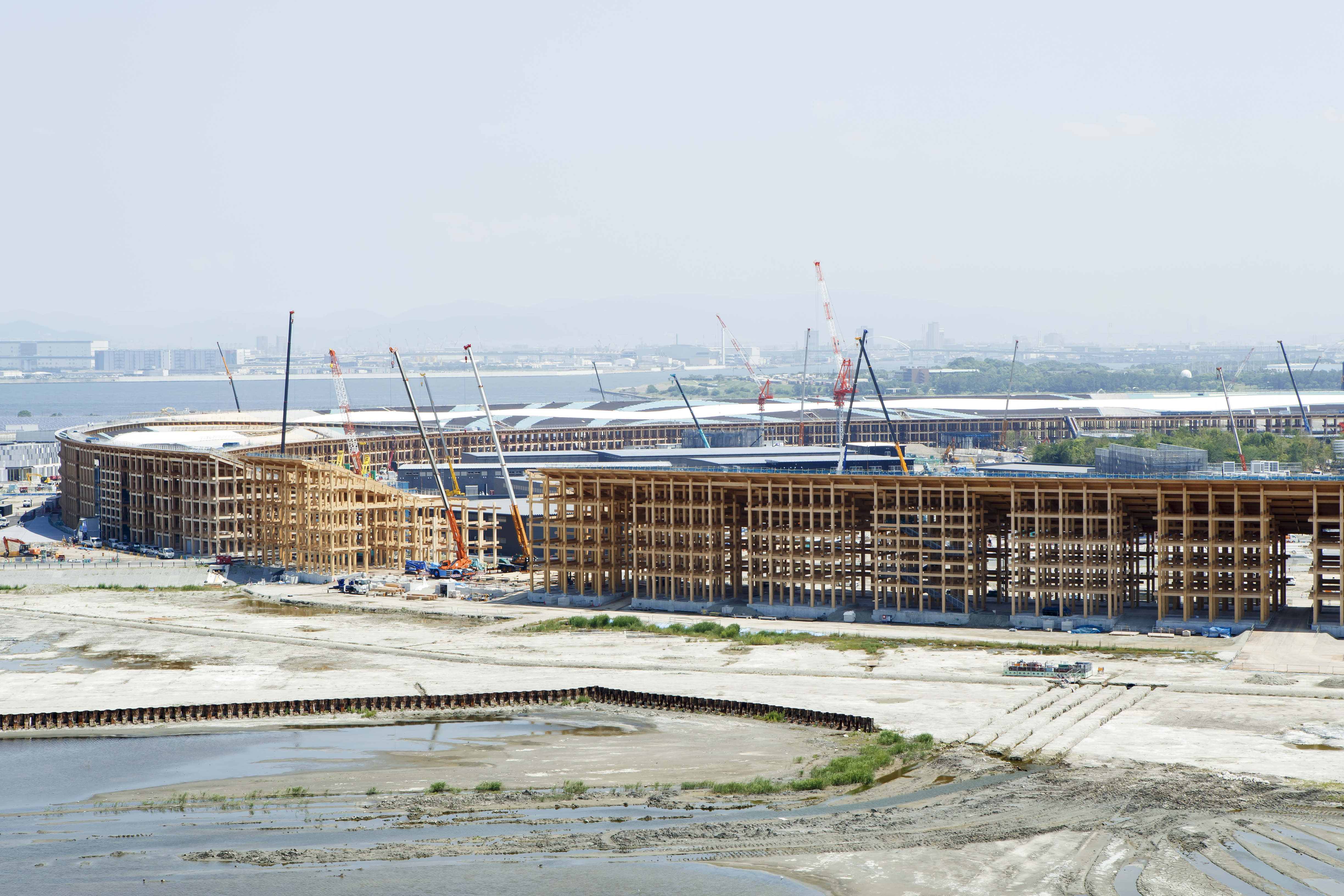 A first look at Expo 2025 Osaka's experimental architecture
A first look at Expo 2025 Osaka's experimental architectureExpo 2025 Osaka prepares to throw open its doors in April; we preview the world festival, its developments and highlights
By Danielle Demetriou
-
 Ten contemporary homes that are pushing the boundaries of architecture
Ten contemporary homes that are pushing the boundaries of architectureA new book detailing 59 visually intriguing and technologically impressive contemporary houses shines a light on how architecture is evolving
By Anna Solomon
-
 And the RIBA Royal Gold Medal 2025 goes to... SANAA!
And the RIBA Royal Gold Medal 2025 goes to... SANAA!The RIBA Royal Gold Medal 2025 winner is announced – Japanese studio SANAA scoops the prestigious architecture industry accolade
By Ellie Stathaki
-
 Architect Sou Fujimoto explains how the ‘idea of the forest’ is central to everything
Architect Sou Fujimoto explains how the ‘idea of the forest’ is central to everythingSou Fujimoto has been masterminding the upcoming Expo 2025 Osaka for the past five years, as the site’s design producer. To mark the 2025 Wallpaper* Design Awards, the Japanese architect talks to us about 2024, the year ahead, and materiality, nature, diversity and technological advances
By Sou Fujimoto
-
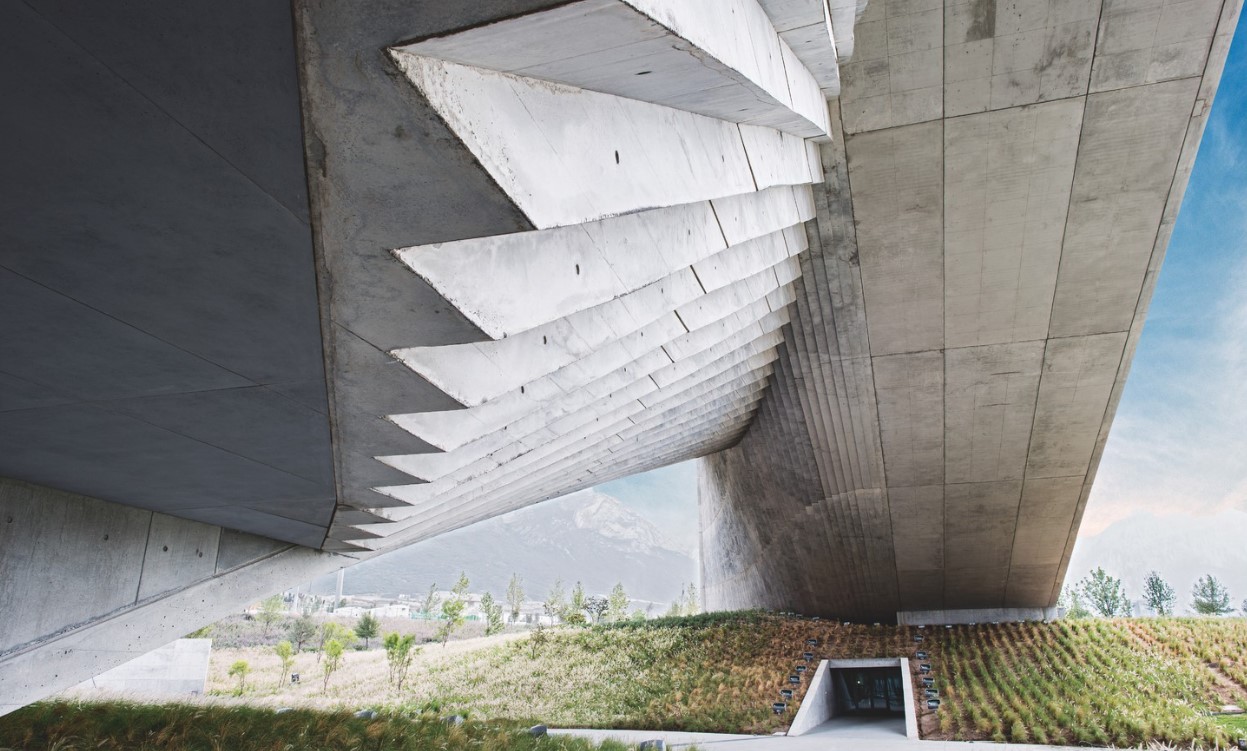 Tadao Ando: the self-taught contemporary architecture master who 'converts feelings into physical form’
Tadao Ando: the self-taught contemporary architecture master who 'converts feelings into physical form’Tadao Ando is a self-taught architect who rose to become one of contemporary architecture's biggest stars. Here, we explore the Japanese master's origins, journey and finest works
By Edwin Heathcote