Around the world: we tour the National Pavilions at the 2018 Venice Architecture Biennale
There is always something of a festive atmosphere in the Giardini. Compared to the dark, dense atmosphere of the Arsenale’s long, long halls, the Giardini is a bucolic paradise, with the often eccentric national pavilions scattered around a large mature park. The various national curators all interpret the main theme with varying degrees of fidelity, bringing their architectural A-game in a city-wide contest of gentle one-upmanship.
Over the past decade, the world of architecture has become a little less male and mono-cultural and 2018’s curators, Shelley McNamara and Yvonne Farrell of Ireland’s Grafton Architects, marked only the second occasion that women have helmed the Biennale over 16 events. This year, the one-upmanship was also challenged by a spontaneous 100-strong presentation by women architects, standing before the Central Pavilion in a call for greater representation. Venice is usually awash with starchitects and their entourages, but for the most part, the old guard were conspicuously absent, implying that diversity could finally be making headway.
McNamara and Farrell’s theme of ‘Freespace’ was open to a wide variety of interpretations, especially in an age when doubling down against borders and marking territory is more pervasive and problematic than ever. Their definition – ‘a generosity of spirit and a sense of humanity at the core of architecture's agenda, focusing on the quality of space itself’ – shaped the work on display along the 300m length of the Arsenale, an infamously arduous slog through the trenches of current architectural discourse. The Giardini, on the other hand, feels like less of a trek. For a start, it’s already an architectural zoo of some distinction, with the various permanent national pavilions presenting a hugely diverse journey through 20th-century architecture, and that’s before you’ve even factored in the various curated displays.
The Giardini’s centrepiece, the Central Pavilion, features overspill from the Arsenale. This included a stunning display of Peter Zumthor’s meticulous architectural models, each an architectural project in its own right as an exploration of materials and space. It was a highlight in amongst an expansive series of installations, covering topics ranging from architectural history to traditional techniques.
This year more than ever there was space to breathe, aided by the addition of temporary viewing platforms on the Hungarian and British pavilions. The latter stirred up a few simmering issues about the UK’s imminent departure from Europe, with its symbolically empty pavilion intended as a platform for all the other participants to use it for events. The Belgian pavilion, too, recast its interior as a metaphor for the staging of a continent-wide body, pledging unity and co-operation through physical space.
Australia’s pavilion featured 10,000 plants to symbolise the country’s vanishing natural landscape. Curated by Mauro Baracco and Louise Wright, of Baracco+Wright Architects, it was an oasis of green that made its point with succinct simplicity. Others chose to bombard visitors with stats and information – the Spanish pavilion was a case in point, while Encore Heureux’s ‘Infinite Places’ was a chaotic but engaging exploration of the architecture of re-use. Germany took a similar tack, albeit with crisper and more corporate presentation, tracking the myriad spaces created out of the country’s challenging history of rupture and reunification.
Switzerland’s pavilion received the Golden Lion by playing to the crowd with shifting scales and genuinely playful interaction between the visitor and the space. Alessandro Bosshard, together with Li Tavor, Matthew van der Ploeg and Ani Vihervaara, pulled out all the stops, transforming crisp Swiss design into an environment rife with uncertainty, the uncanny valley of expectation. In stark contrast, Korea’s plunge into the complexities of the country’s state-sponsored modernism demanded careful attention. Russia’s typically bravado display celebrated the nation’s monumental rail system, while America, with its show entitled ‘Dimensions of Citizenship’, slathered the stark black and white realities of modern American discourse with the kind of complex nuance that only architecture can provide.
Wallpaper* Newsletter
Receive our daily digest of inspiration, escapism and design stories from around the world direct to your inbox.
Elsewhere in the Giardini, Japan’s pavilion was a treasure trove of beautiful, dense drawings, curated by Momoyo Kaijima of Atelier Bow Wow and Laurent Stalder and Yu Iseki. Exploring buildings, their relationship with people and their surroundings, it was a space that rewarded careful, considered studying. The Nordic pavilion’s ‘Another Generosity’ marked the return of the blob, with four colossal balloons filling Sverre Fehn’s refined concrete space, reacting in scale depending on the surrounding climate. The Dutch pavilion, Work, Body, Leisure, set out aspects of the Netherlands’ architectural and social history, all housed in a playful maze of orange lockers.
The fringes of the Giardini are where Brazil, Austria, Poland, Romania, Serbia, Egypt and Greece can be found, along with Venice’s own pavilion. The latter presented a big data overview of a city with centuries of history as a pivotal hub of economics, art and intellectualism. Brazil took a similarly dense approach to information, presenting ten vast infographics that approached the quality of abstract paintings. At the neo-classical Greek pavilion, ‘The School of Athens,’ curated by Xristina Argyros and Ryan Neiheiser, showed 56 models of academic ‘common spaces’ in an installation that seemed to embody the Biennale’s approach; built space is contiguous, but it’s the forms and appearances of separation that define our experience and identity.§
See all the latest from Venice Architecture Biennale here
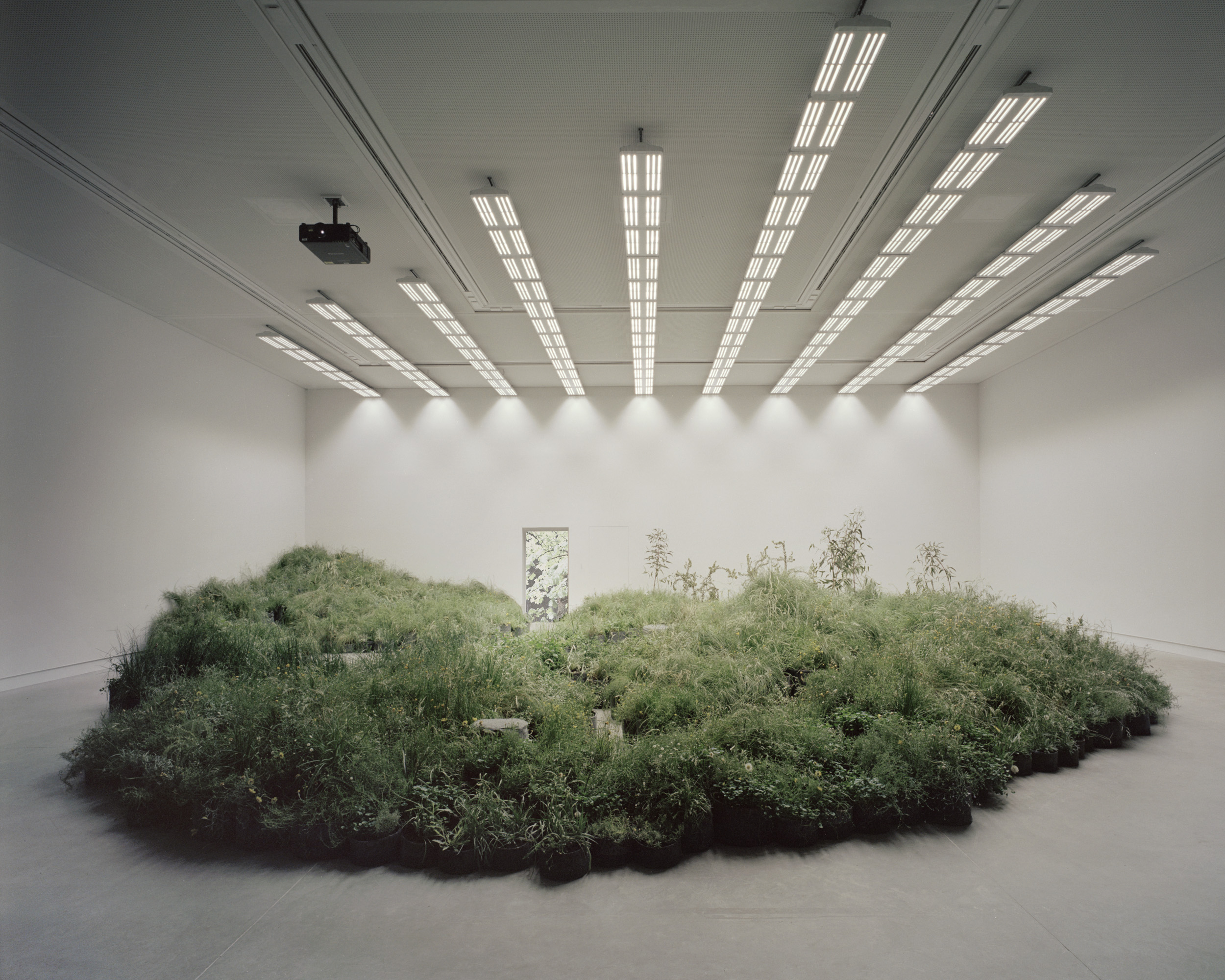
Diverse, thought provoking and exciting, the National Pavilions at the Venice Architecture Biennale 2018 provided plenty food for thoughts. Pictured here, curators Baracco + Wright Architects and Linda Tegg have created a garden in the Australian Pavilion
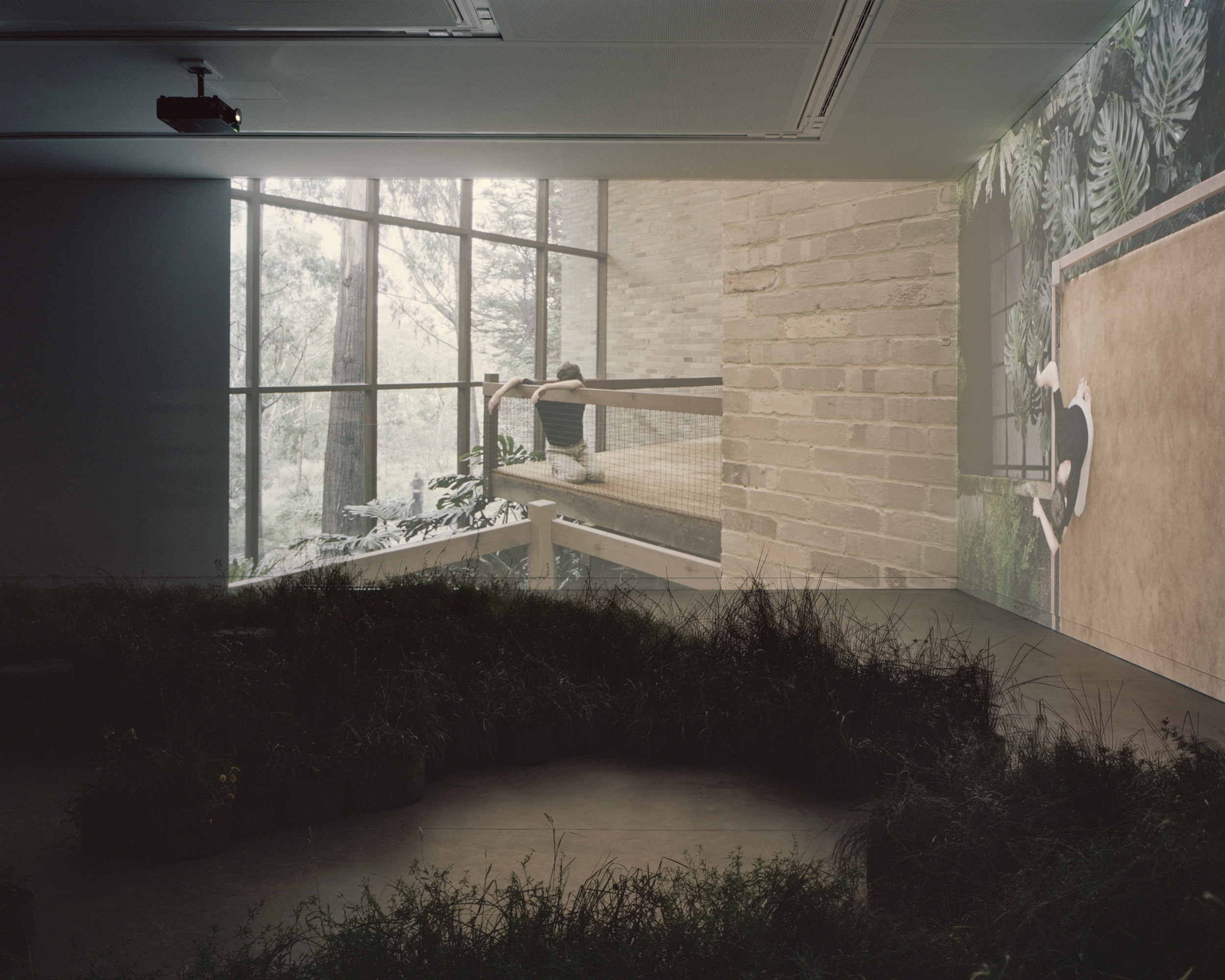
Australian Pavilion: Repair
Featuring 65 species of local grass of different territories of Australia, this immersive installation comments on the fact that ‘architecture takes up land and affects the natural environment’. Through the show 15 Australian projects have been selected, discussing how they engage with the repair of their environment, be it urban, social, economic and cultural
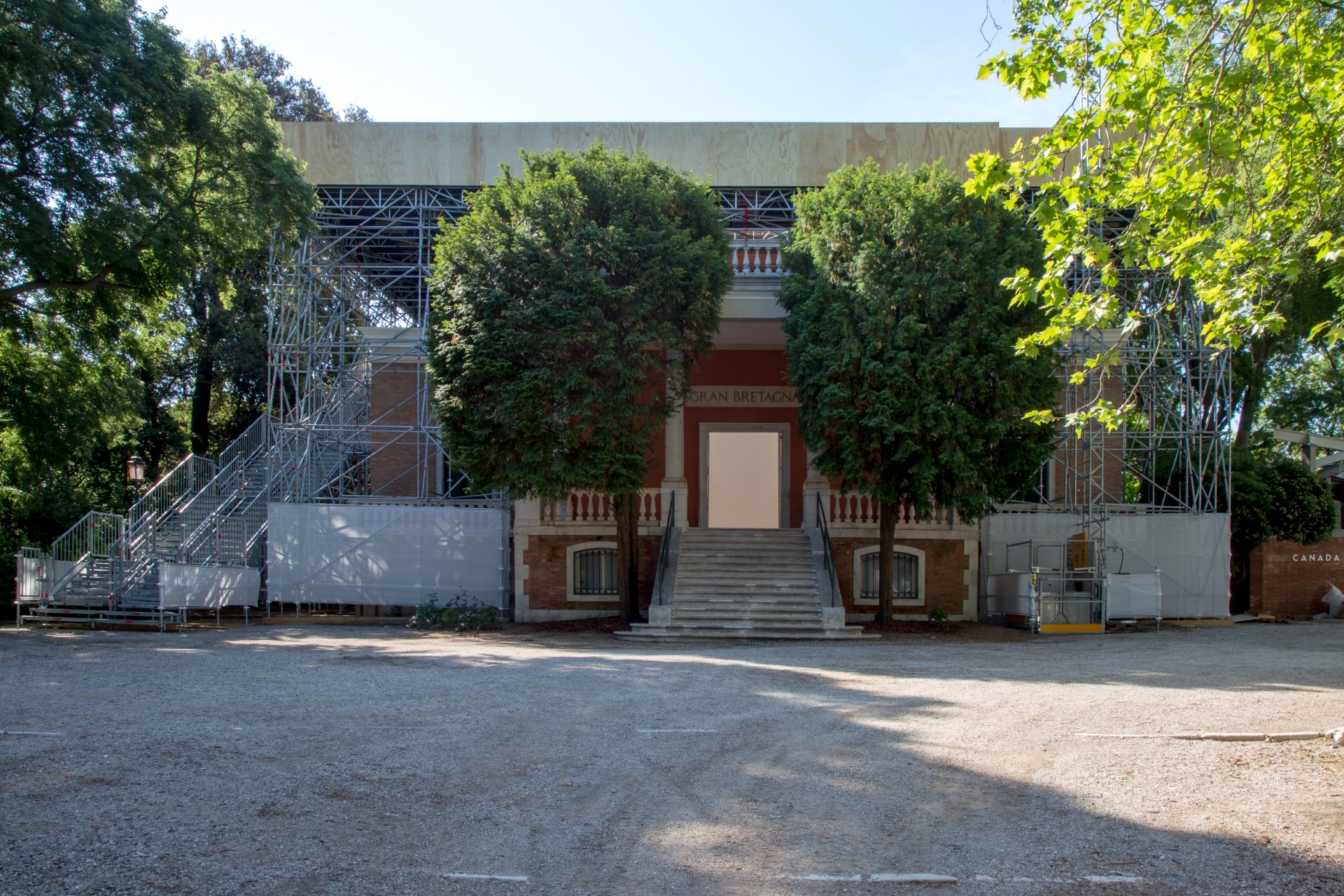
British Pavilion: Island
Caruso St John teamed up with artist Marcus Taylor to create a dramatic installation at the British Pavilion this year. courtesy of British Council
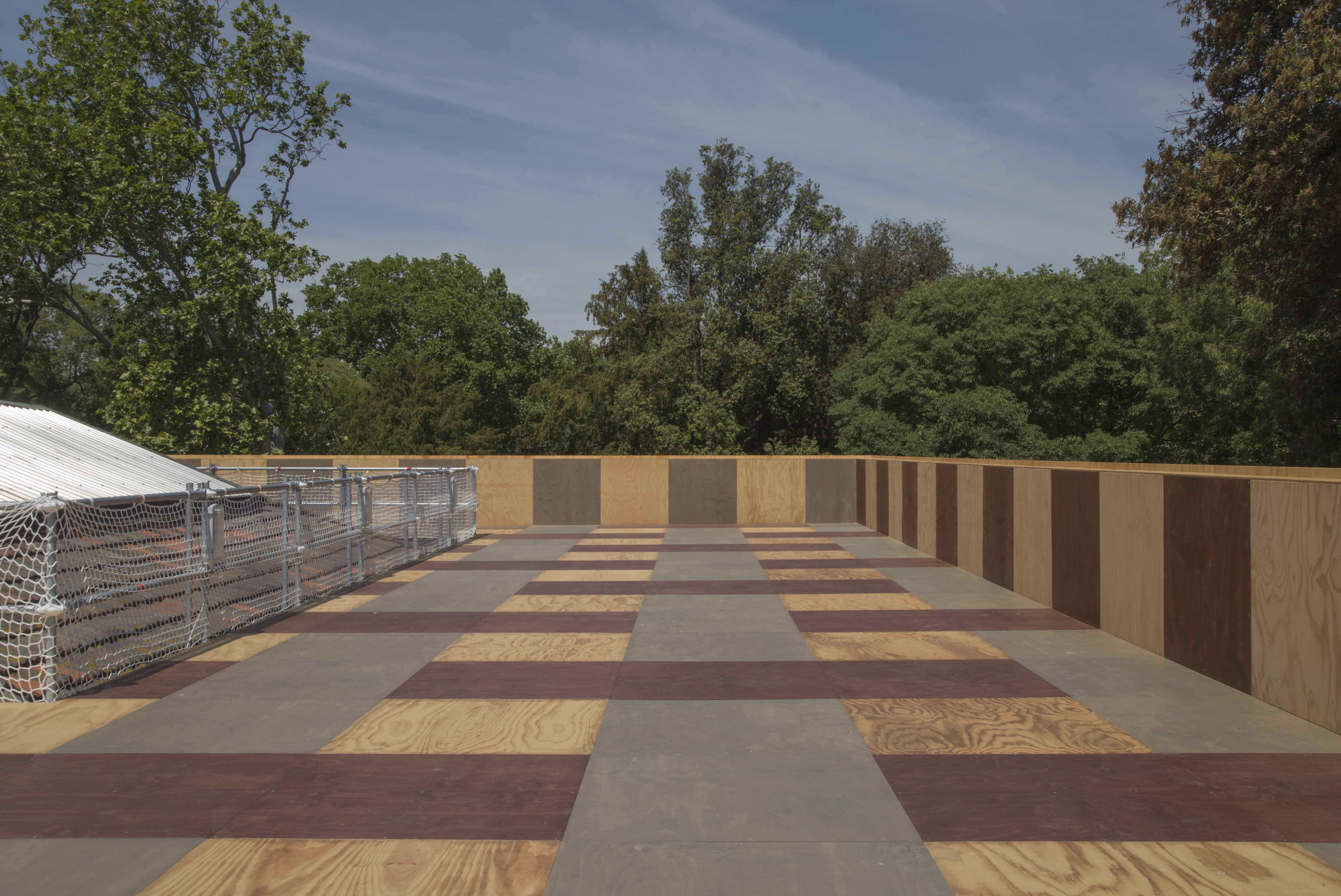
British Pavilion: Island
Leaving the interior of the pavilion entirely empty, the team wrapped the structure with scaffolding creating a platform at the very top. courtesy of British Council
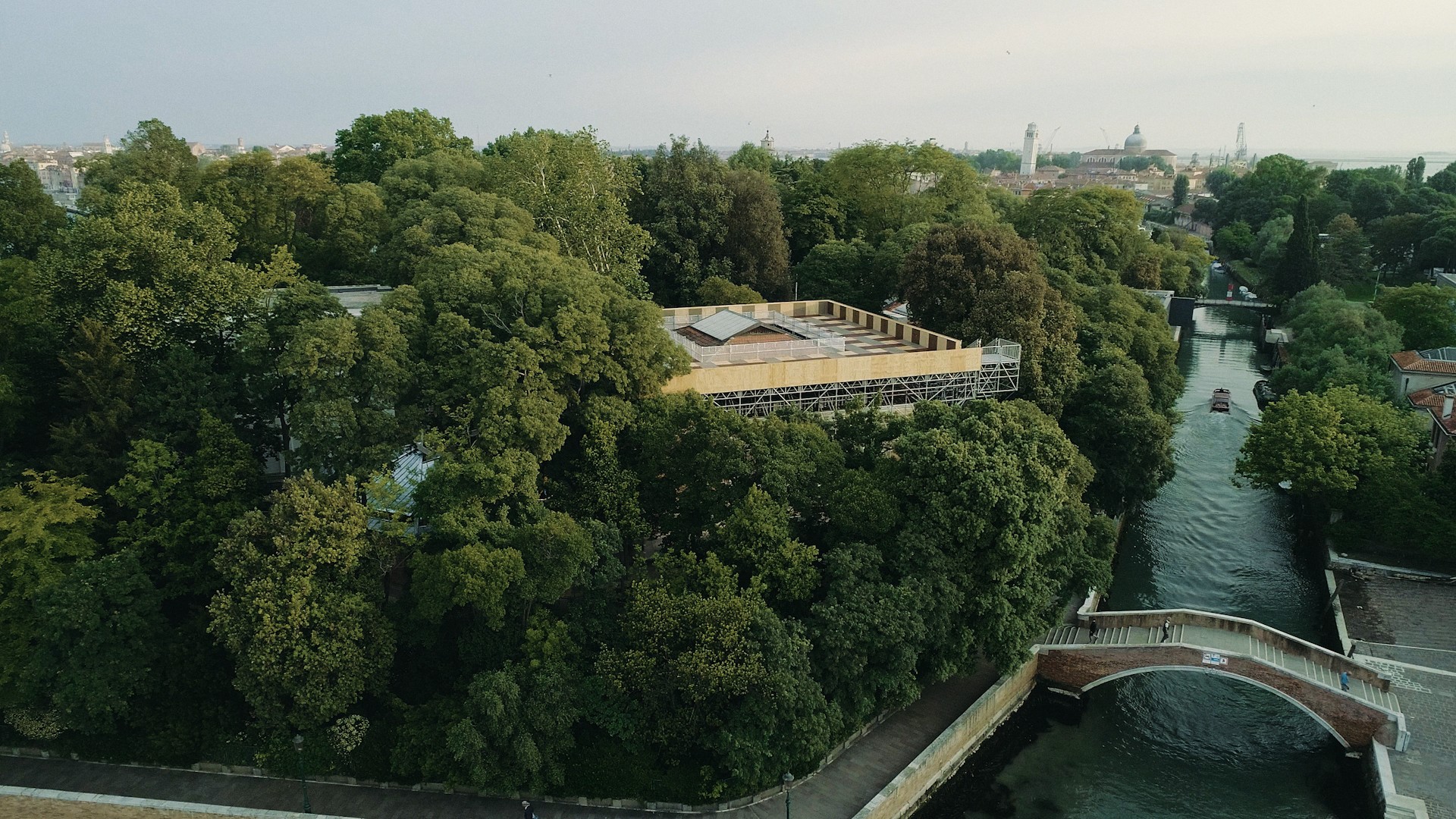
British Pavilion: Island
This not only created a virtual ‘platform’ for events and discussion, creating connections with its surroundings, but also offers a literal viewing platform for a unique Giardini vista from the above, courtesy of British Council
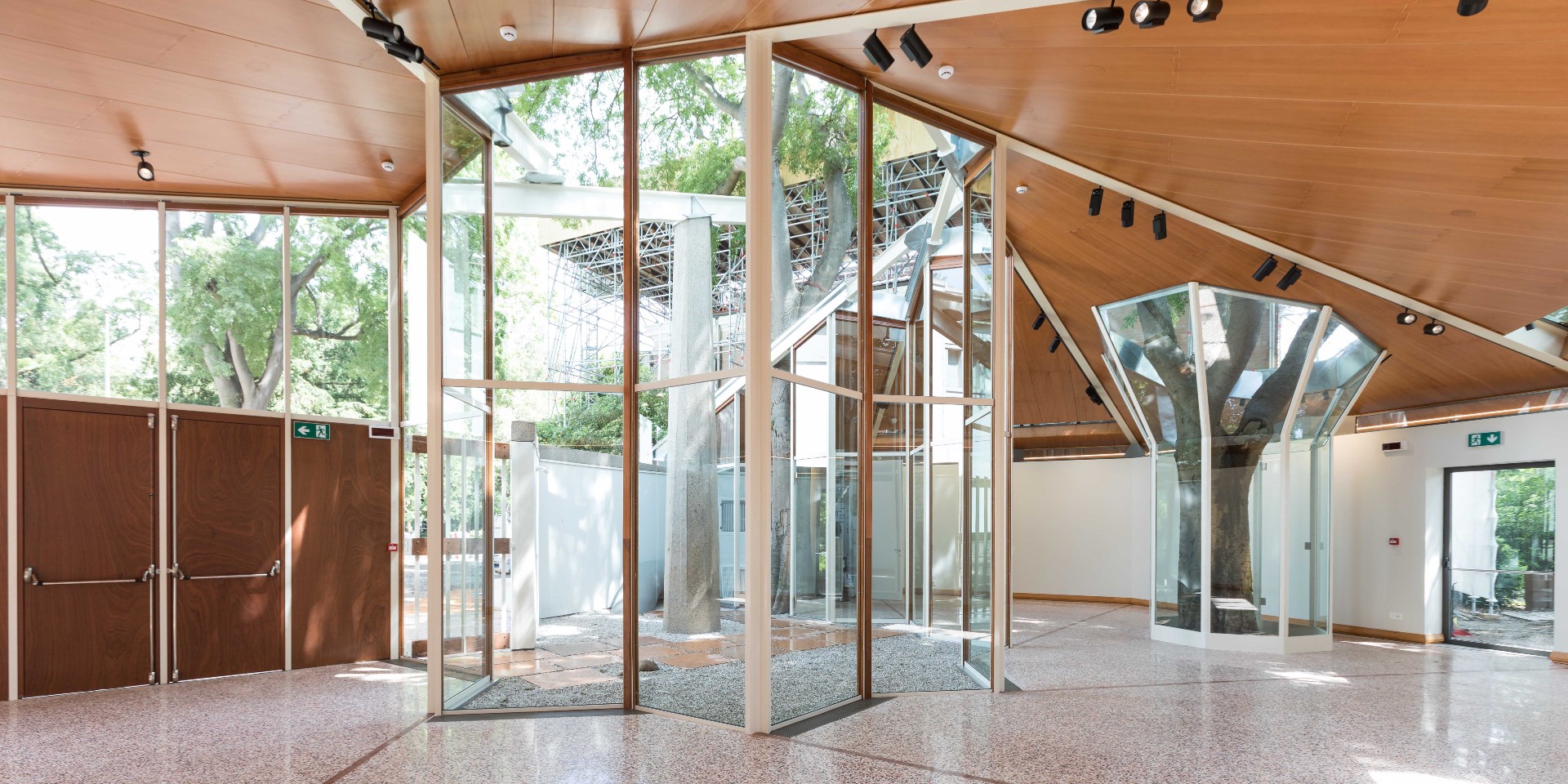
Canadian Pavilion: Canada builds/Rebuilds A Pavilion In Venice
Completed in 1958, the Canadian pavilion celebrates this year its 60s anniversary with a full scale, state of the art restoration.
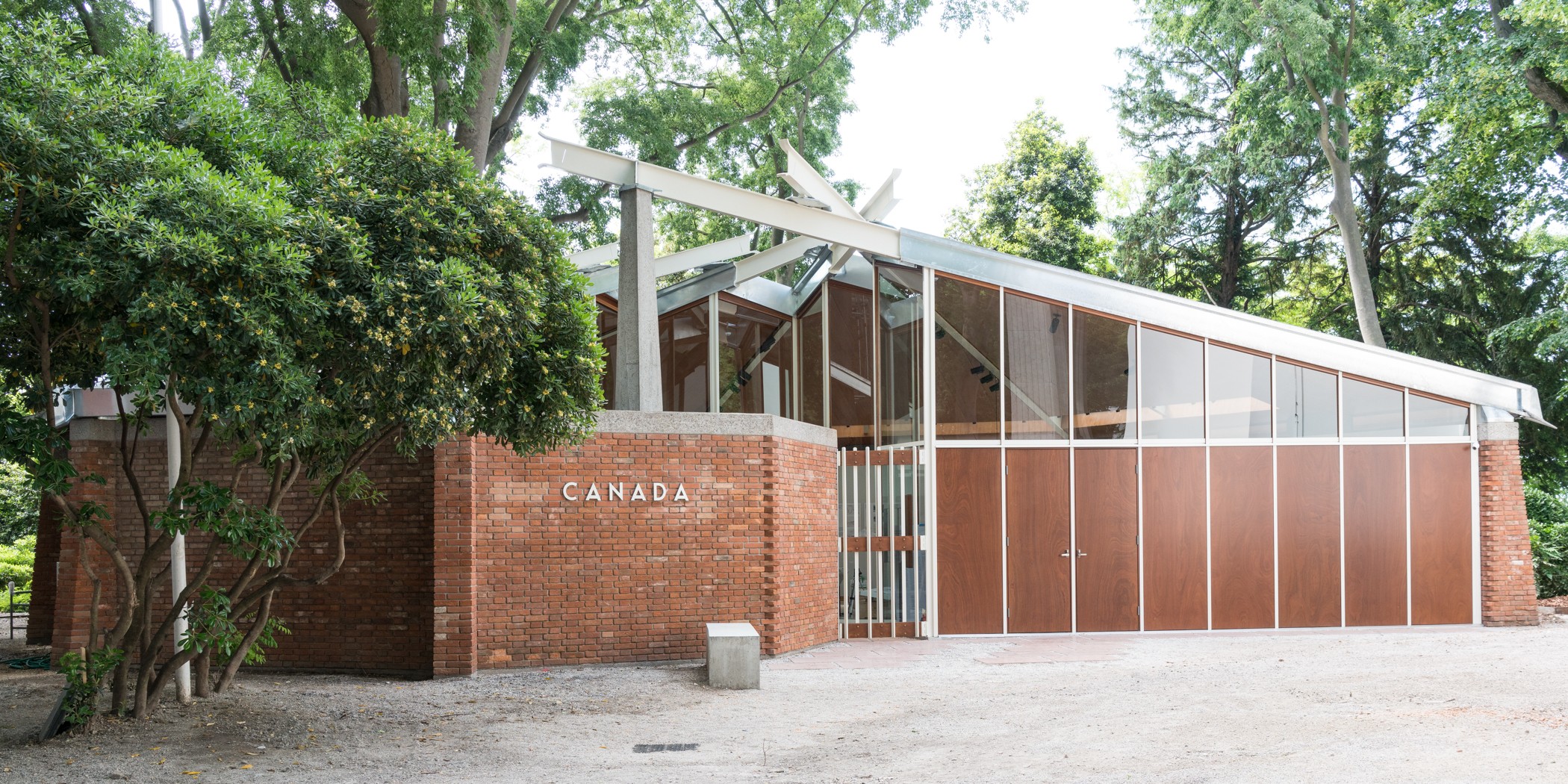
Canadian Pavilion: Canada builds/Rebuilds A Pavilion In Venice
Led by Alberico Barbiano di Belgiojoso, the son of one of the original architects BBPR, the restoration works include the redesign and replanting of the surrounding site. Inside, a display documents the original plans and overall process
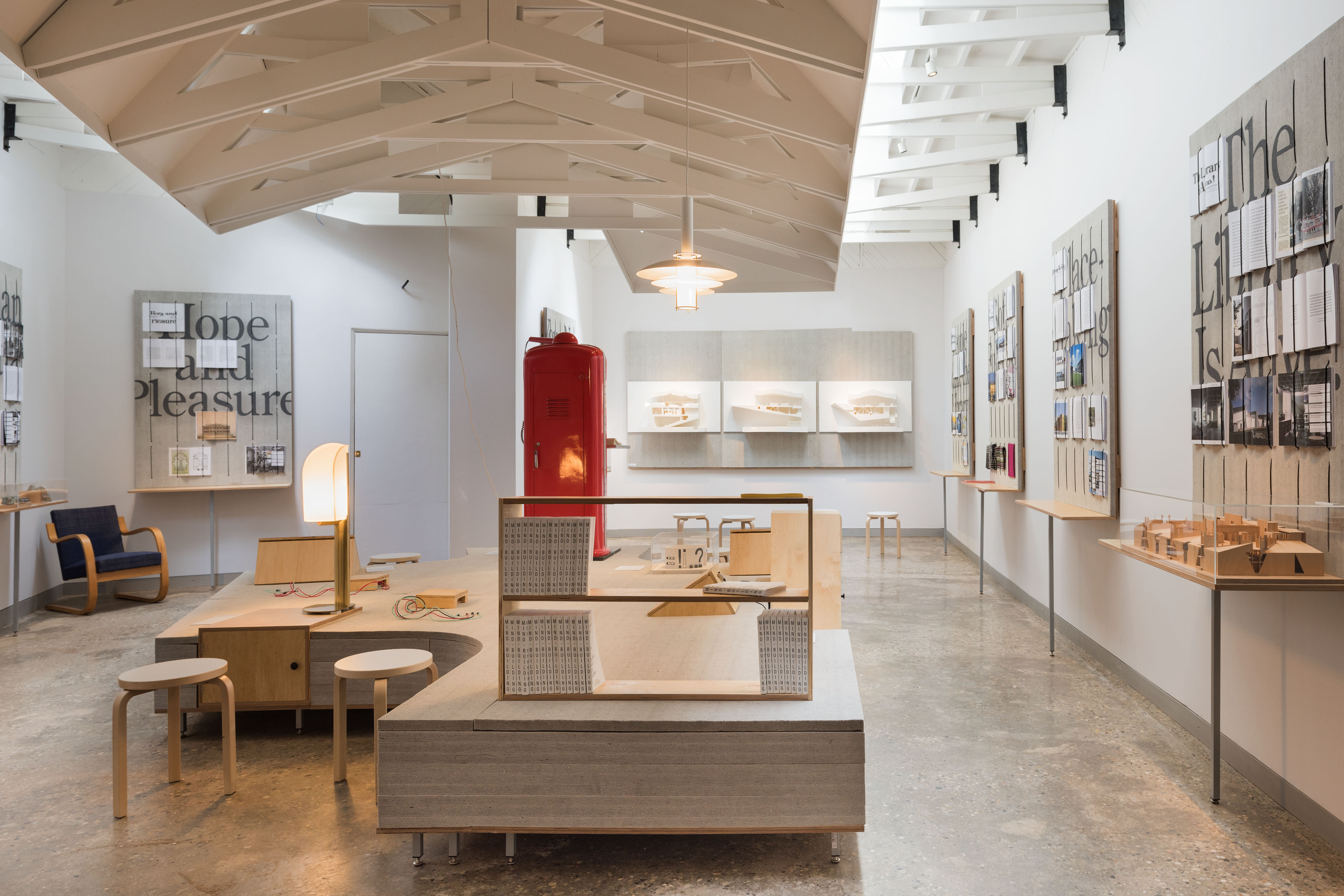
Finnish Pavilion: Mind-Building
At the Alvar Aalto-designed Pavilion of Finland, a temporary library space has unfolded providing a happy respite from the chaos of the Giardini during the vernissage. Curator Dr Anni Vartola wanted to celebrate the civic success that libraries in Finland bring to communities and to present the public library as a ‘case-study of modern monumentality’ through the exhibition.
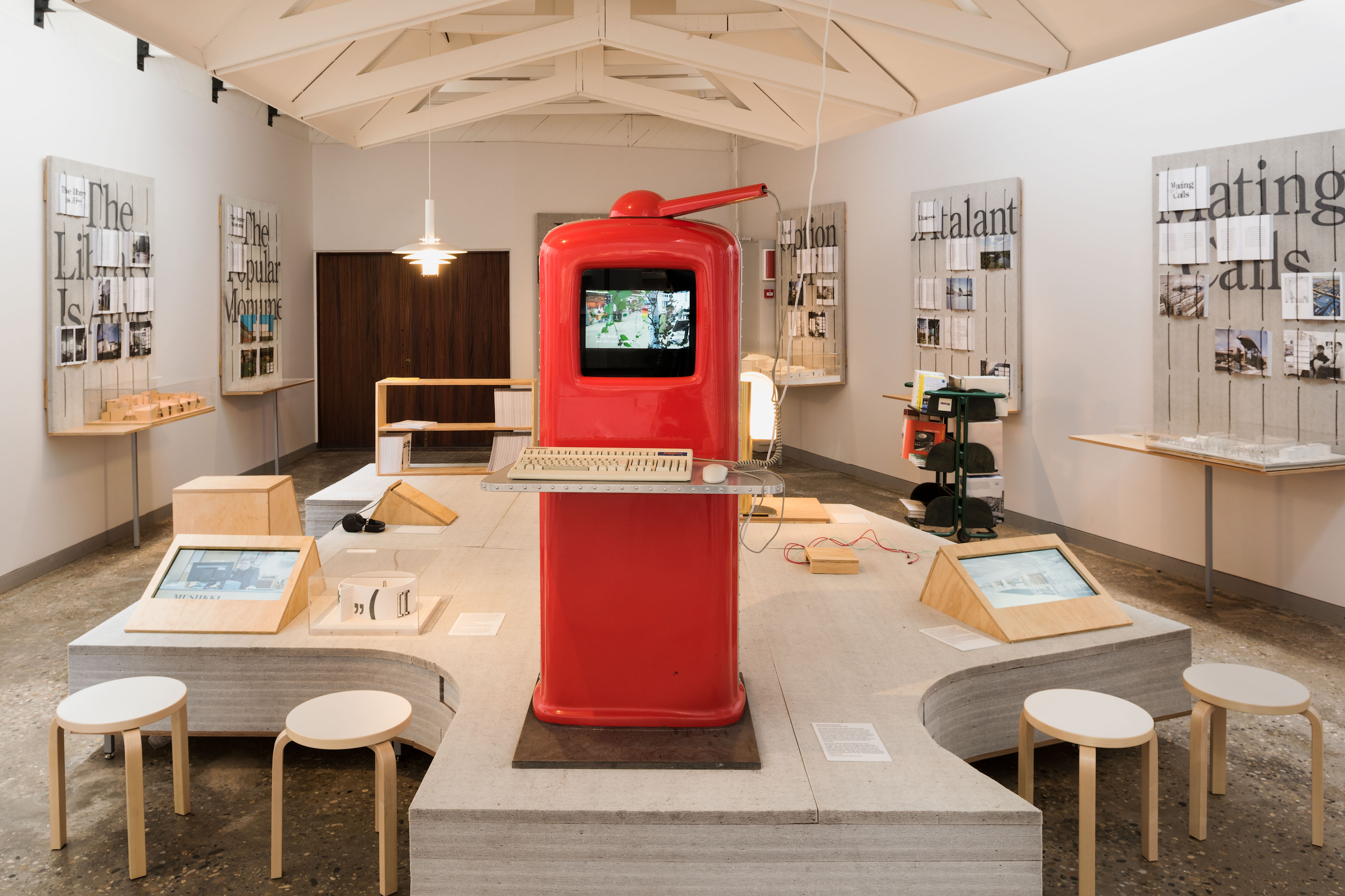
Finnish Pavilion: Mind-Building
Taking examples from Finnish library architecture, the exhibition is a chance to see the designs and plans for the Oodi library in Helsinki designed by ALA Architects, that will open later in 2018. Facing the steps of the parliament building in Helsinki, the library is a symbol of the important relationship between the government and the public.
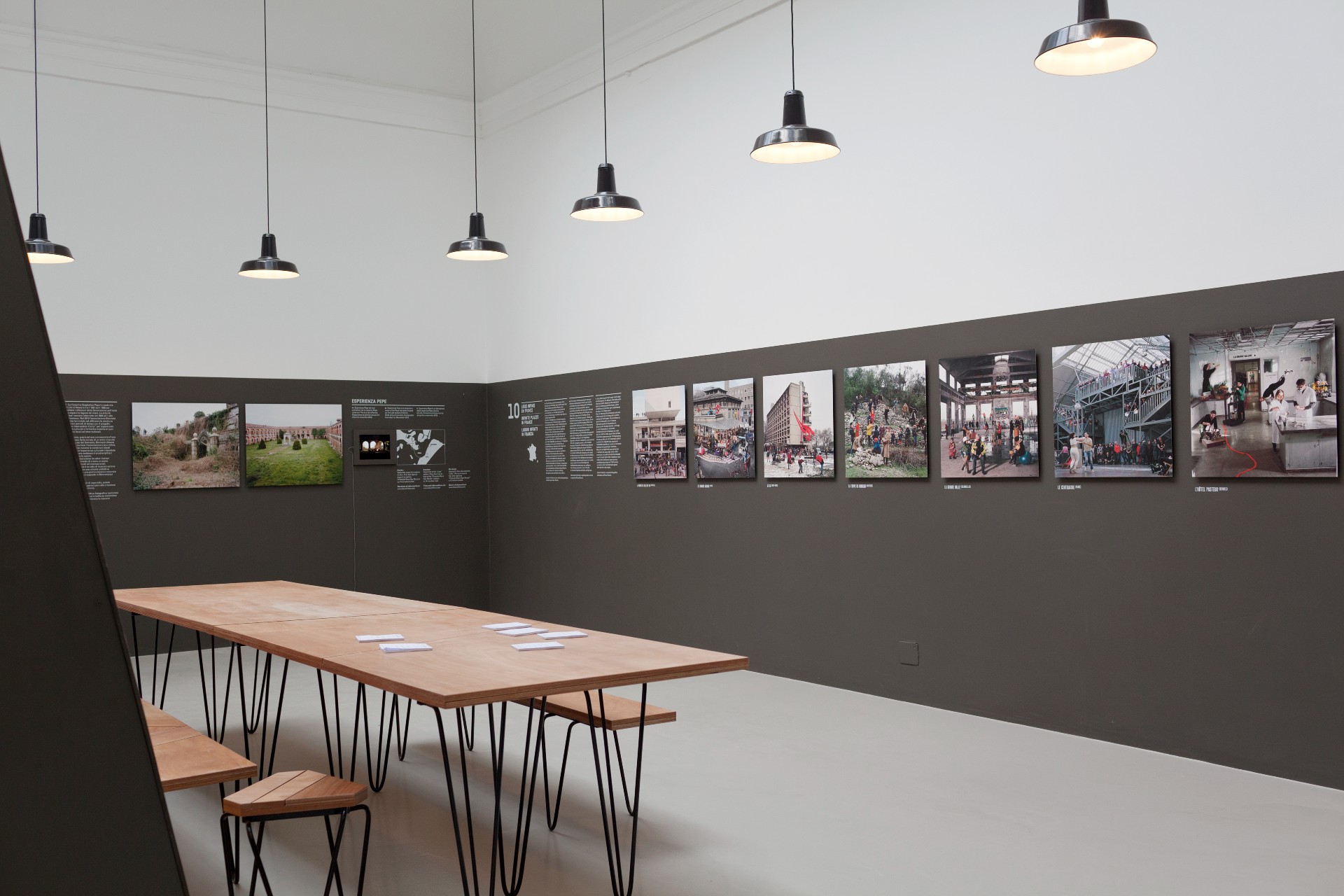
French Pavilion: Constructing Buildings or Places?
The captivating exhibition in the French Pavilion investigates pioneering spaces and processes that create places for dwelling and community
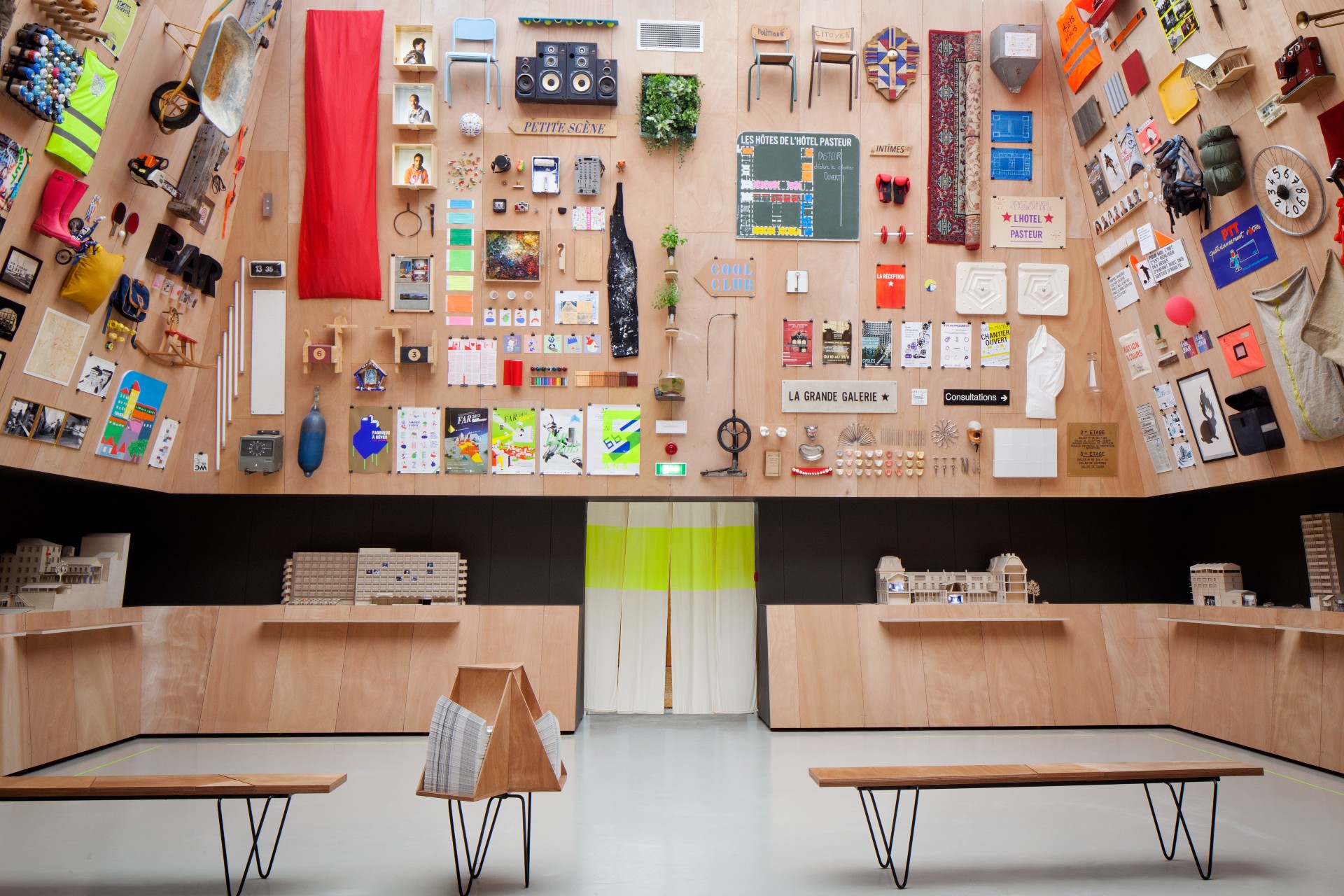
French Pavilion: Constructing Buildings or Places?
Through ten case studies of places emerging from specific encounters, often with abandoned buildings or neglected sites, the curators showcase how architecture can break free from the limits of a physical building. The display includes a workspace designed and built by collective of designers and builders Etc.
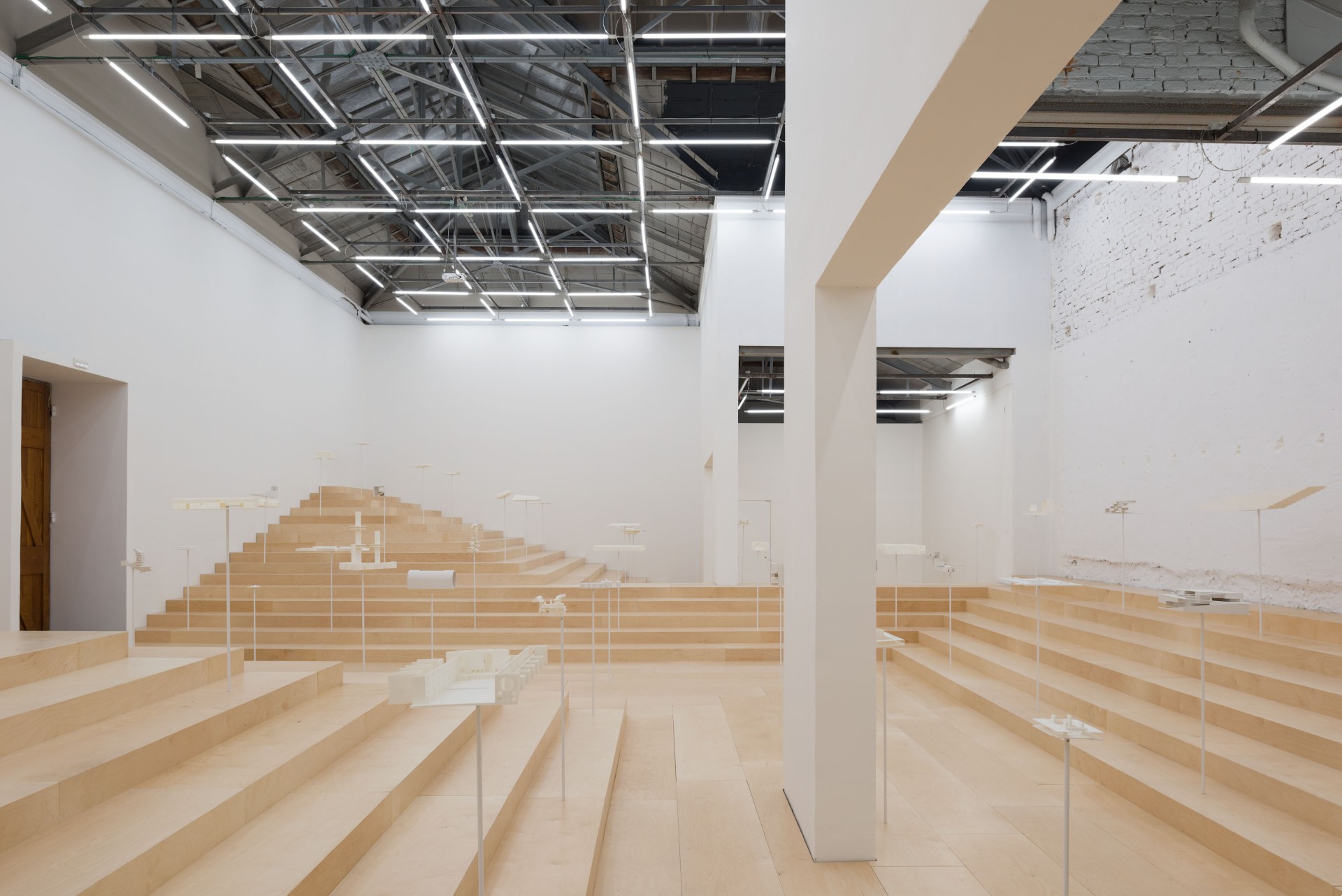
Greek Pavilion: The School of Athens
Curated and designed by London based practice Neiheiser Argyros, the Greek Pavilion explores the idea of learning and universities as a 'Freespace'.
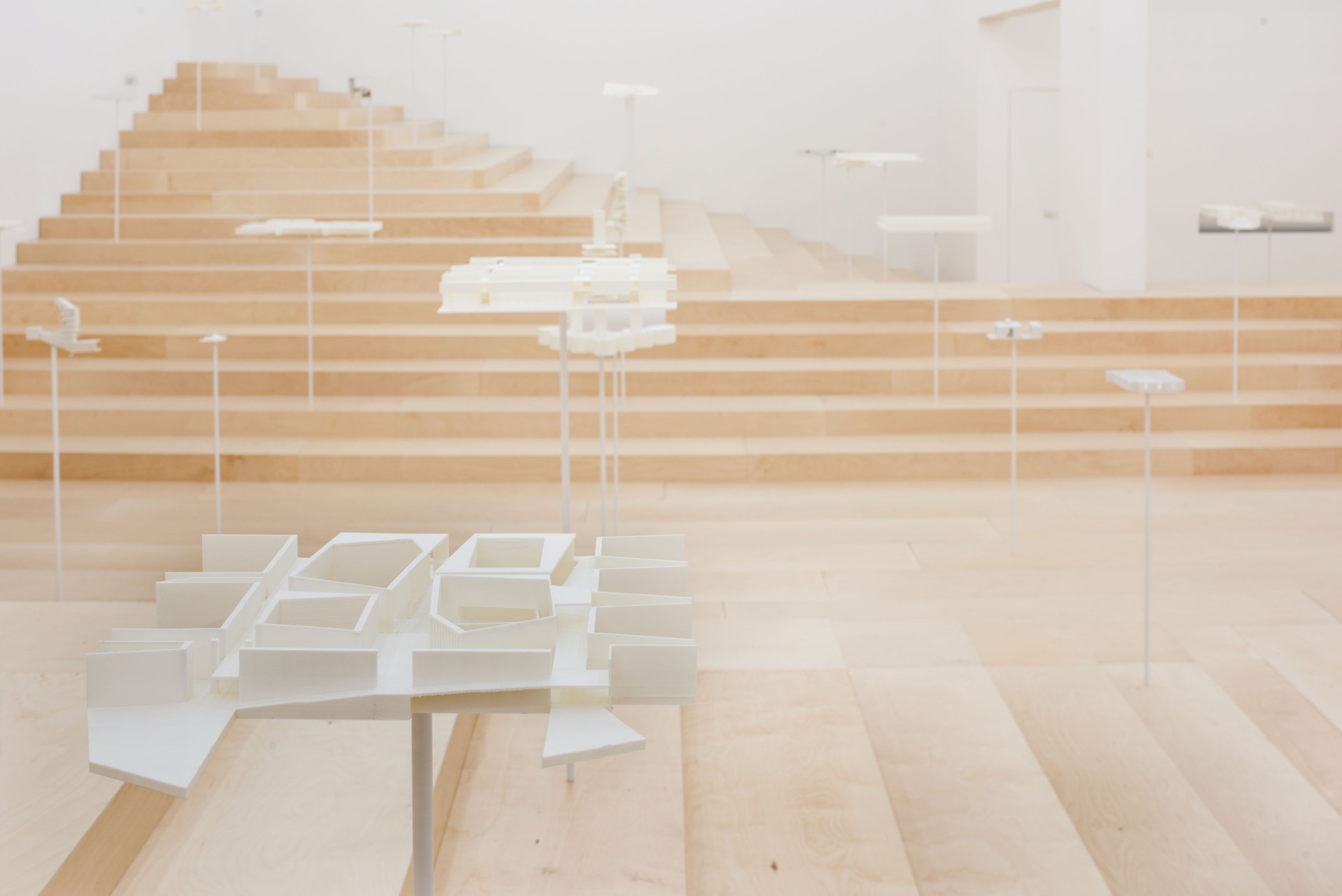
Greek Pavilion: The School of Athens
The space's minimalist interior is presented as a series of steps from which rise 3D-printed models of carefully selected architecture school buildings from across the globe.
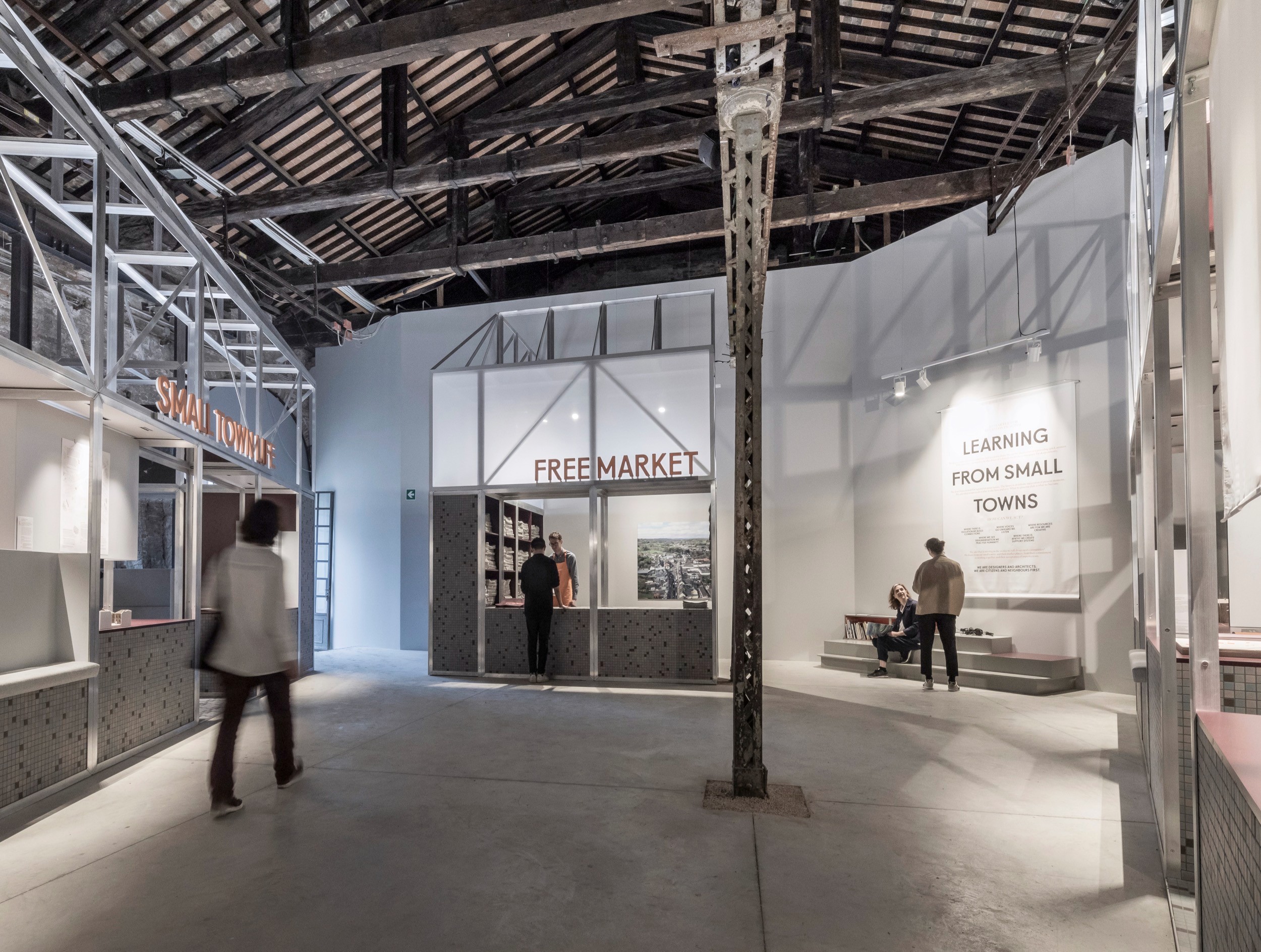
Irish Pavilion: Free Market
Explores the typology of the market square through ten case-study towns across Ireland, this pavilion offers a space for exchange and congregation. The exhibition responds to how the market square has fallen into a period of decline in Ireland due to the changing economy, the influx of cars, supermarket life and technological isolation, yet offers positive solutions to the revival of these vital public spaces.
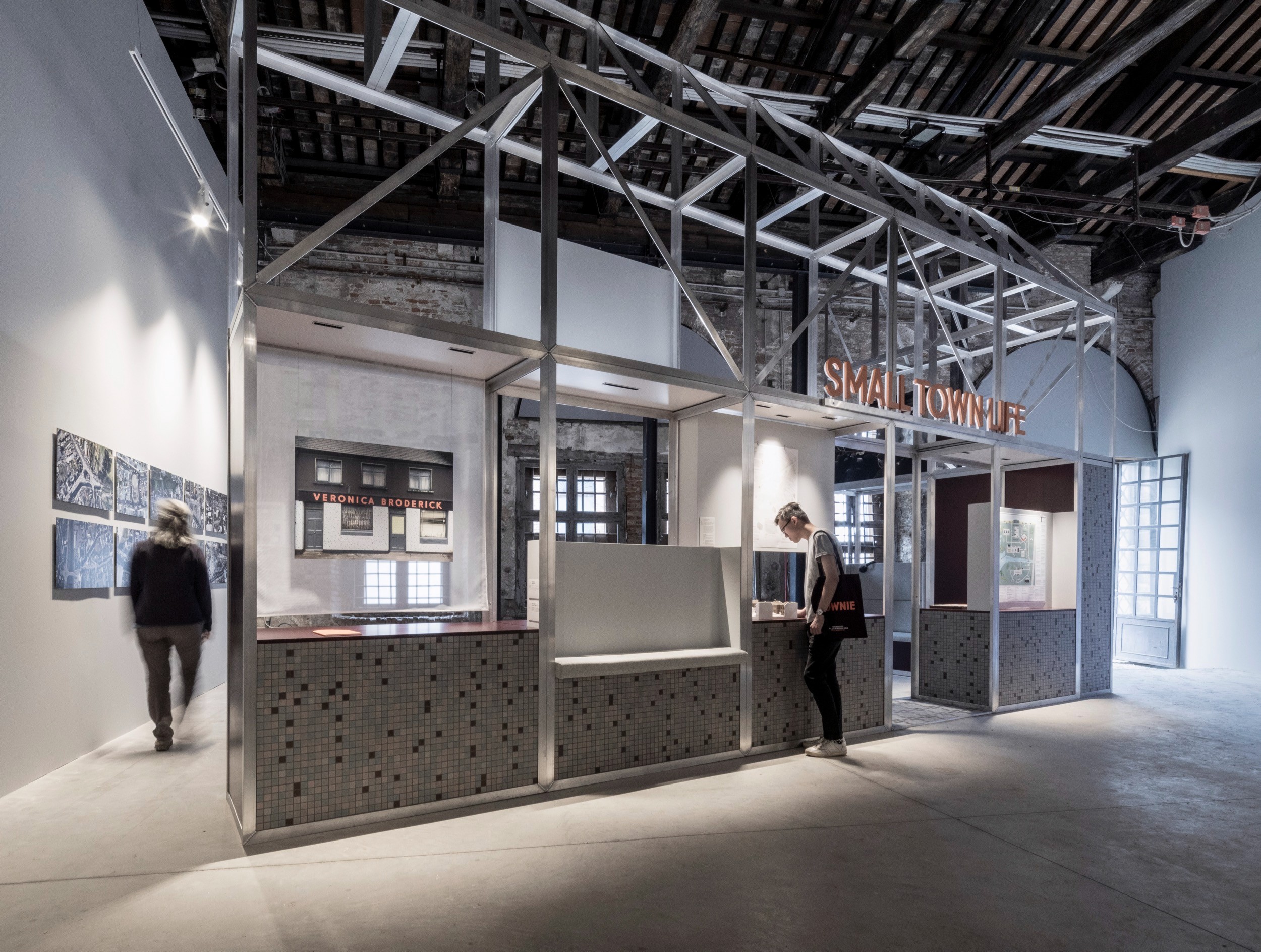
Irish Pavilion: Free Market
The pavilion charts historic data, documents contemporary life with photography and presents new revised market square designs to open up new possibilities for the Irish market square. A neatly designed graphic map sets out the connections between official bodies and authorities to provide a useful document for architects and citizens to refer to when building community-driven plans.
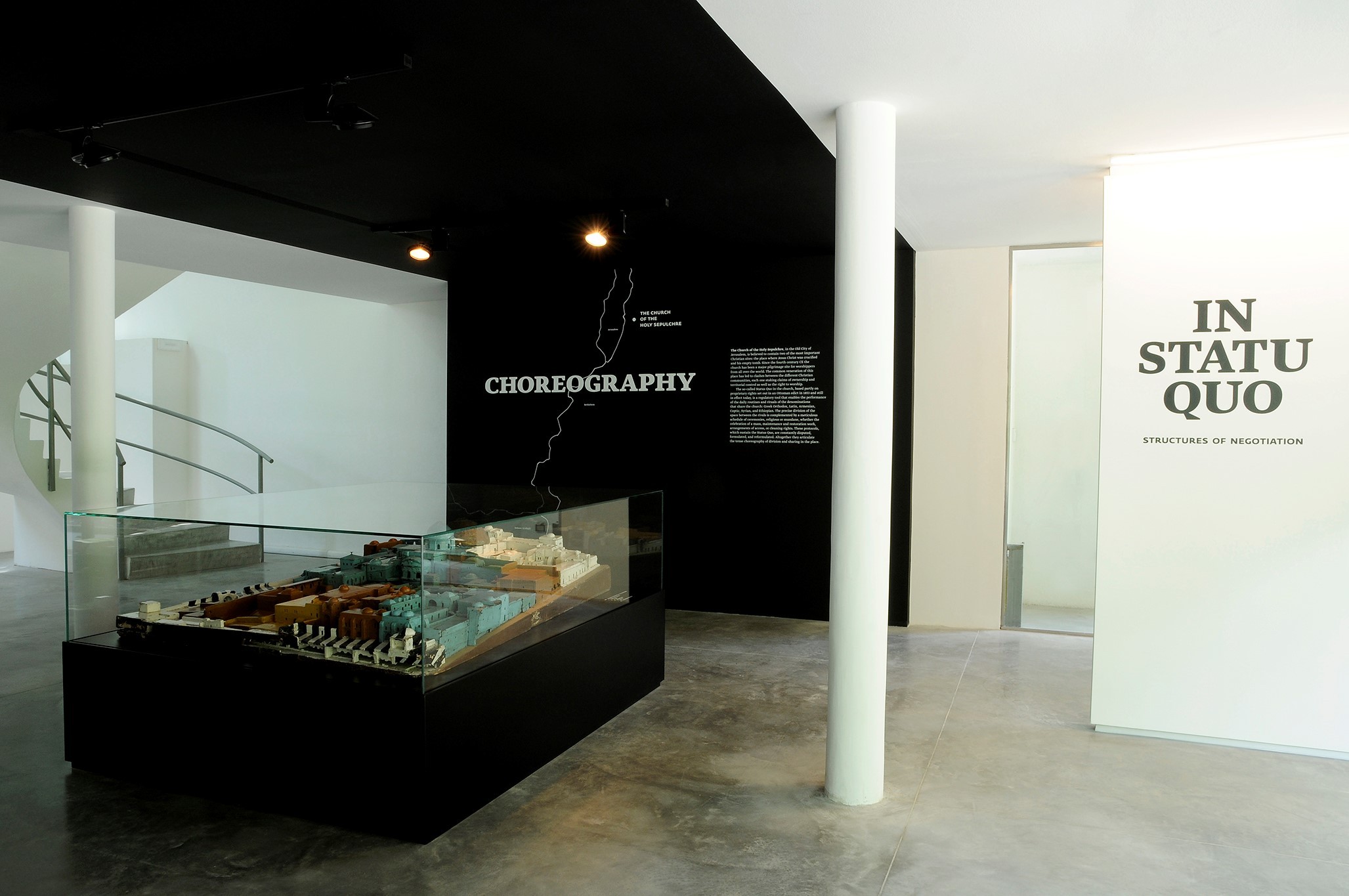
Israeli Pavilion: Status Quo
Referring to the social codes the govern the Holy Lands where religious spaces are shared by different religious groups and communities, the ‘Status Quo’ is considered by the Isreali Pavilion as an essential regulatory tool applied to the space, to make it ‘free’.
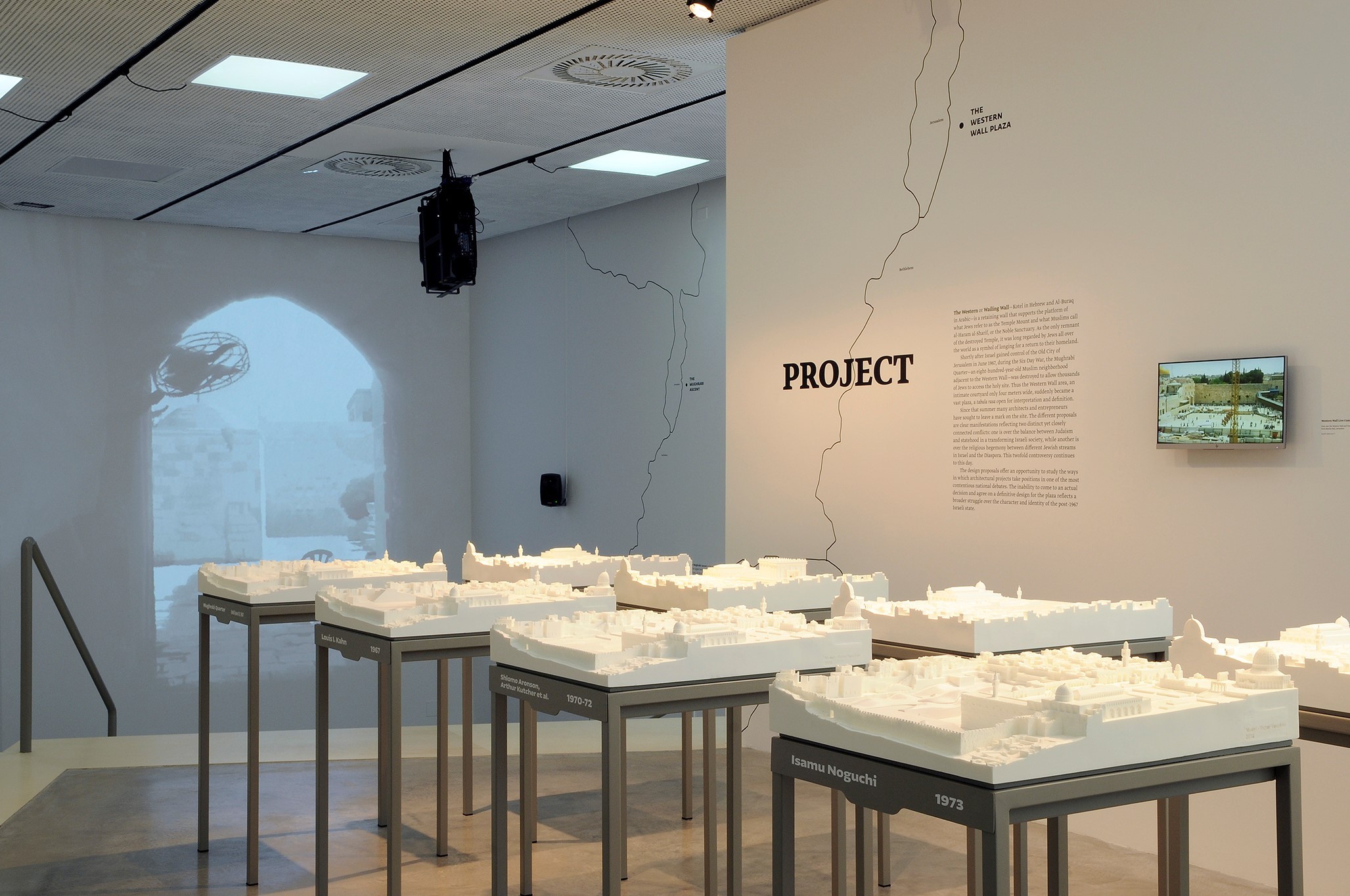
Israeli Pavilion: Status Quo
Spaces in the Holy Lands are mapped out and models show their significance and issues surrounding the Status quo of the site showing the religions and communities exiting side by side.
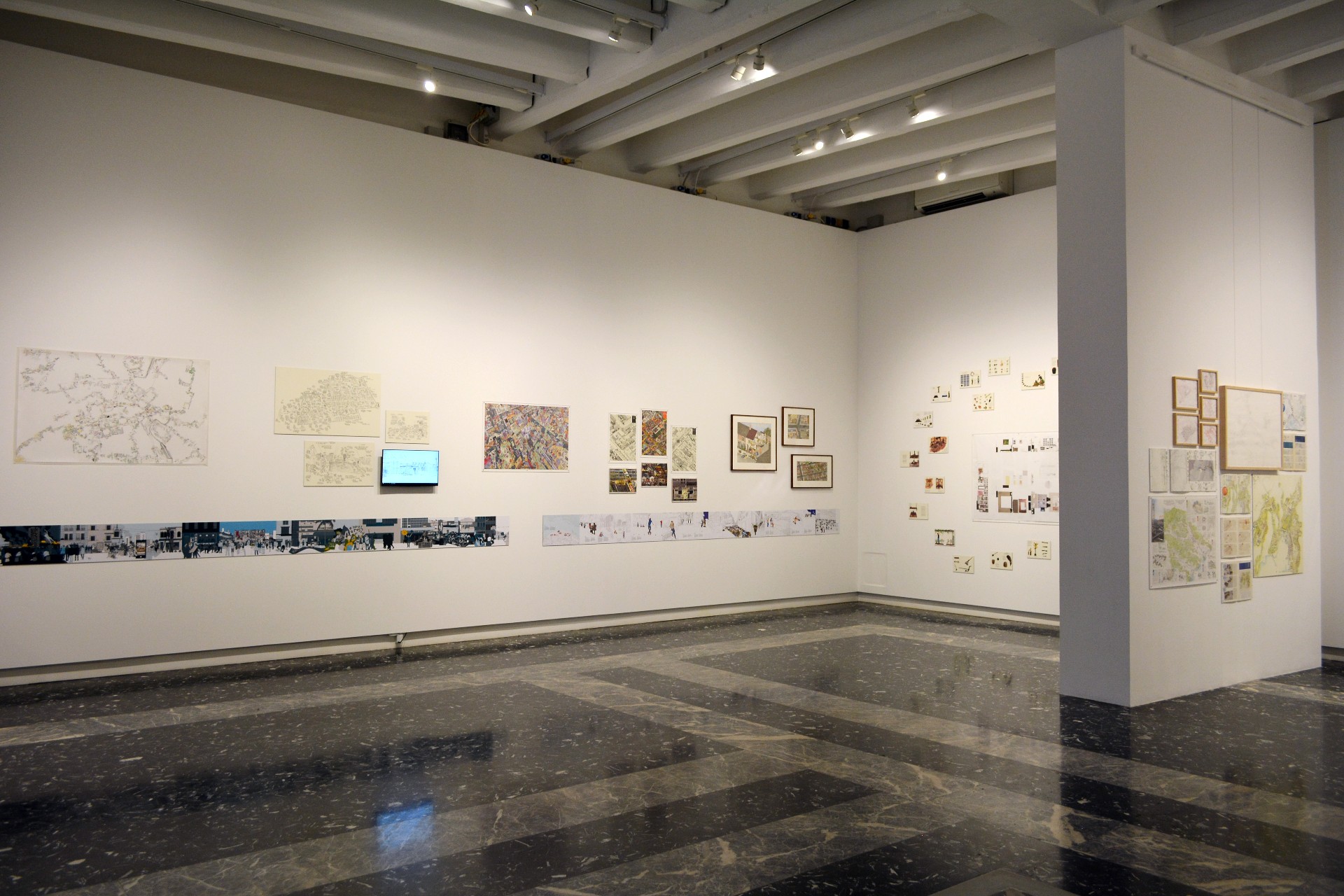
Japanese Pavilion: Architectural Ethnography
Curated by Momoyo Kaijima, this exhibition presents the work of 42 studios, from university design ones to professional architecture ones and art ateliers - examples are spread all over the world.
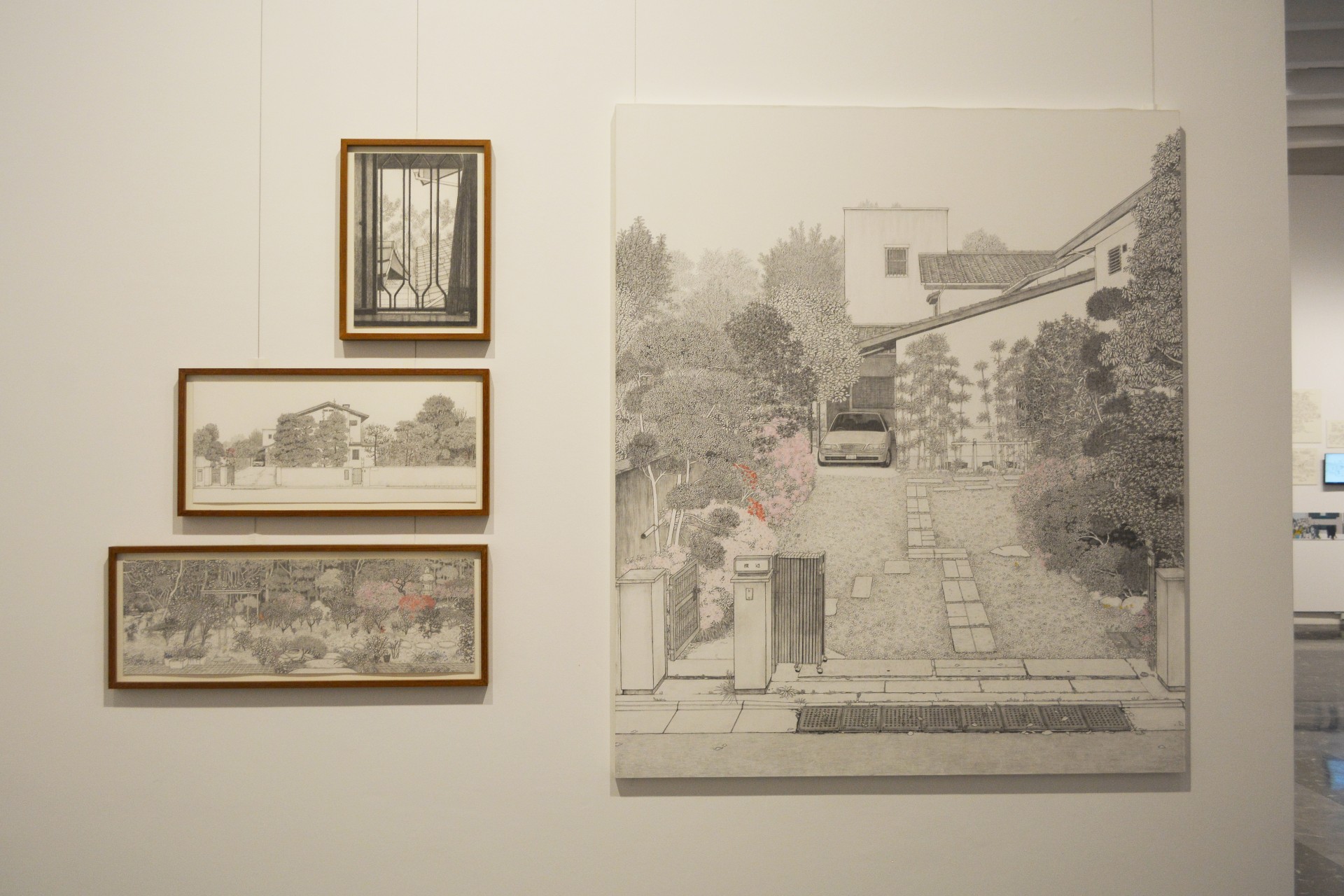
Japanese Pavilion: Architectural Ethnography
The project ‘questions the nature of architecture from the perspective of users’, says Kaijima. Ultimately the show explores how life and architecture interact and enhance each other through exquisite hand and technical drawings.
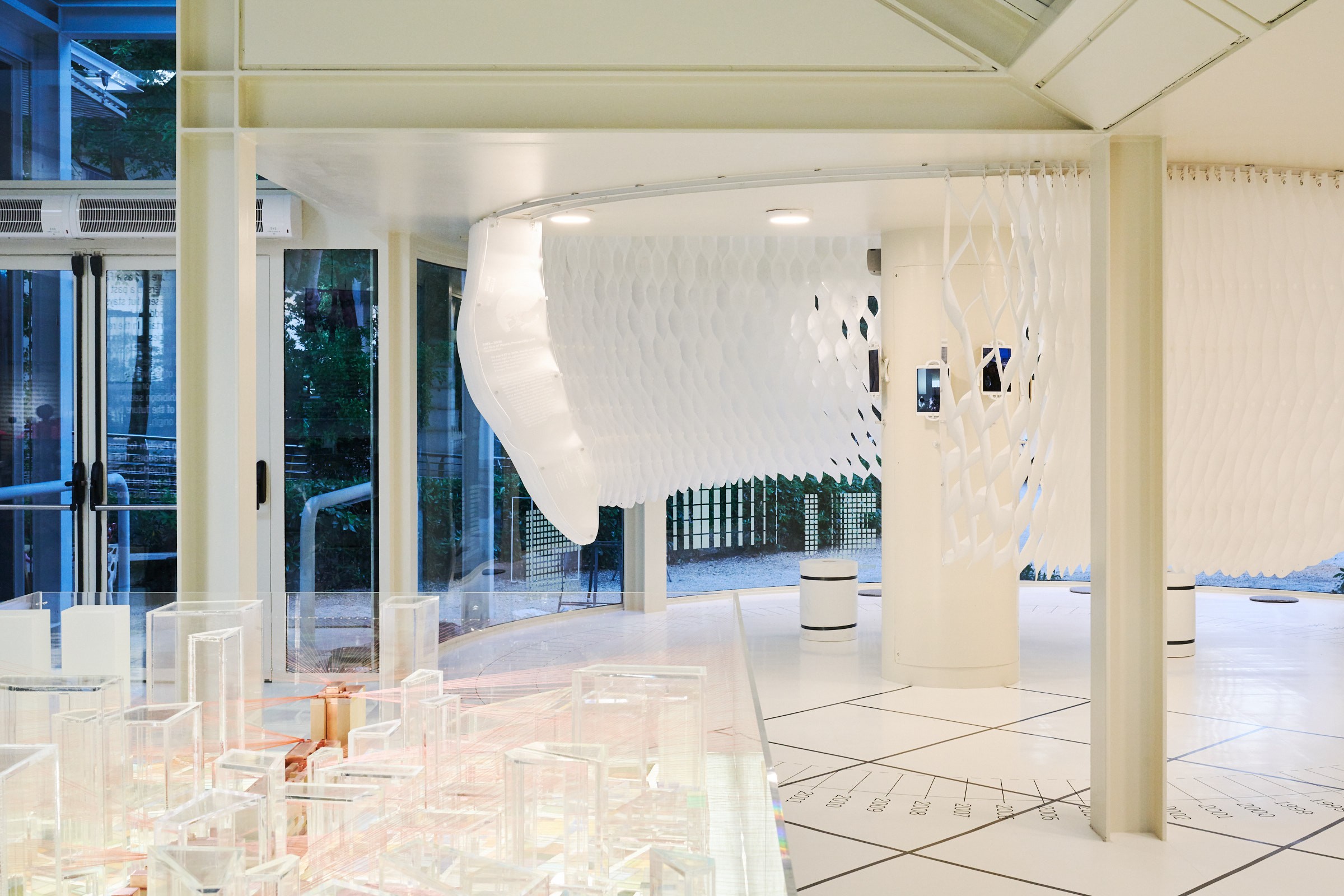
Korean Pavilion: Spectres Of The State Avant-Garde
Creating an archive of state commissioned projects of the 1960s avant garde in Korea, this show offers a wealth of information and research material.
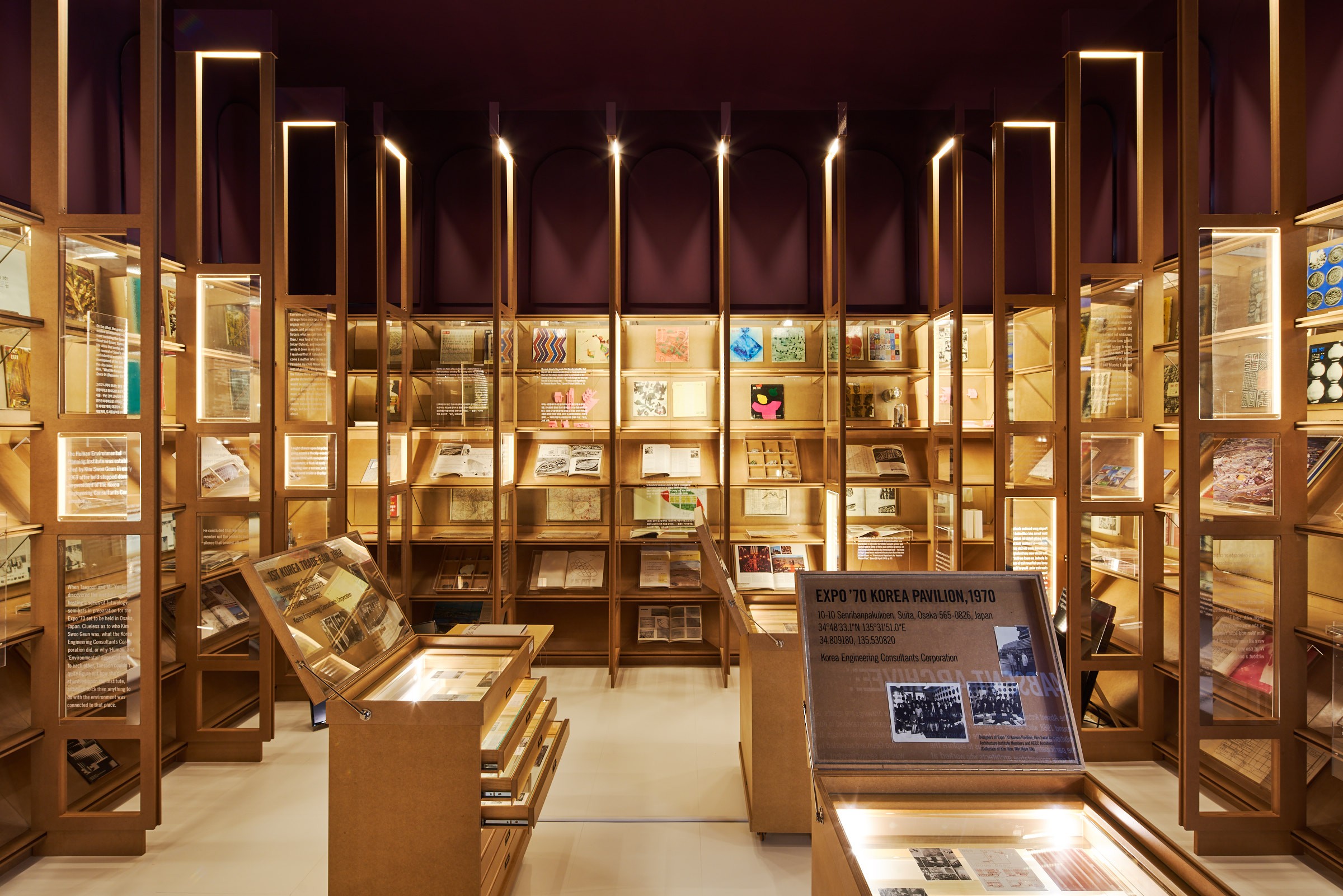
Korean Pavilion: Spectres Of The State Avant-Garde
Using four case studies of such building and revisited through a creative reinterpretation by four dynamic South Korean architecture practices, the pavilion engages the visitor through its exploration of the relationship between modern architecture and the state.
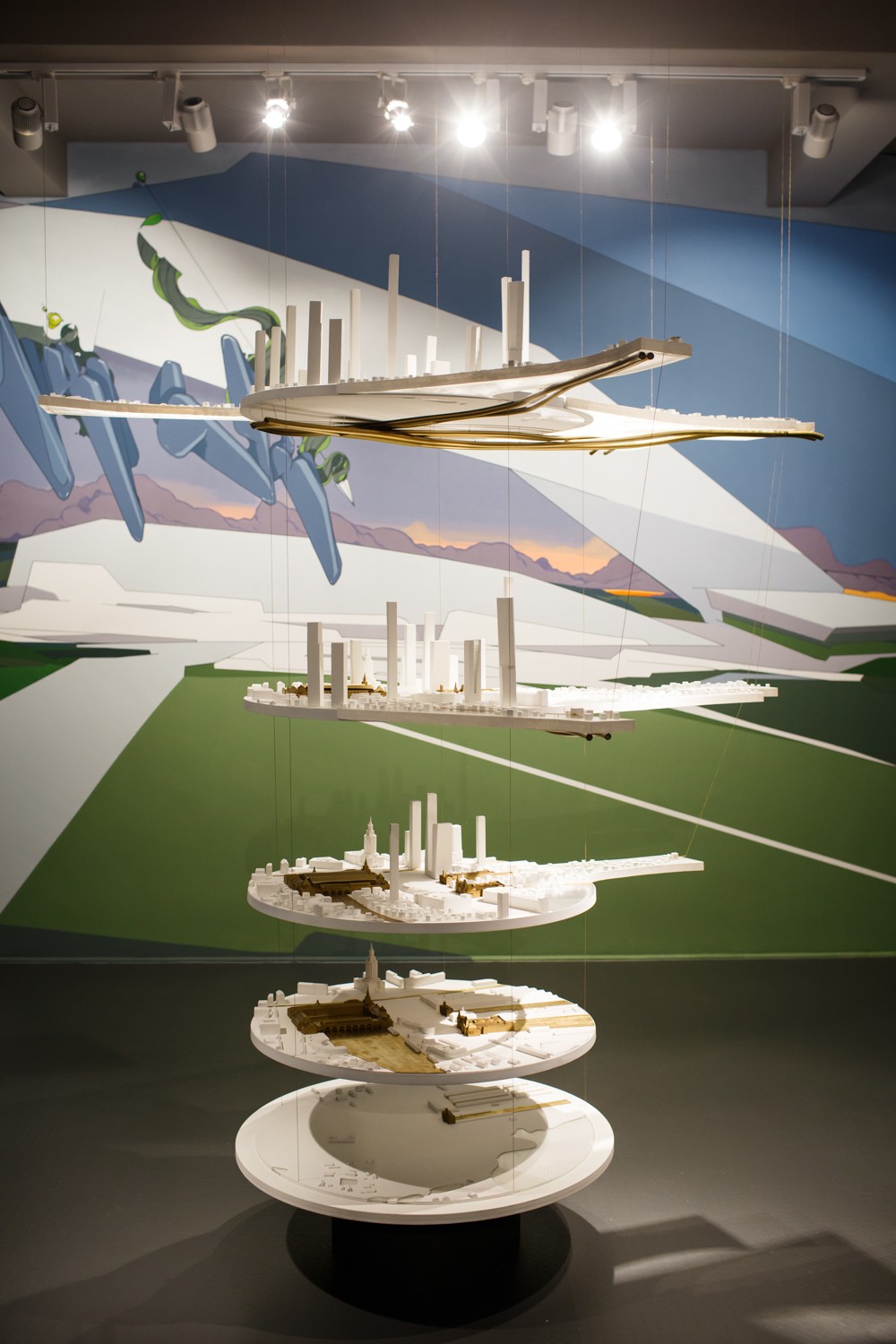
Russian Pavilion: Station Russia
This year the Russian pavilion transforms into a train station. Looking at the past, future and present of the country’s extensive railway system, this is a show for rail enthusiasts and not only.
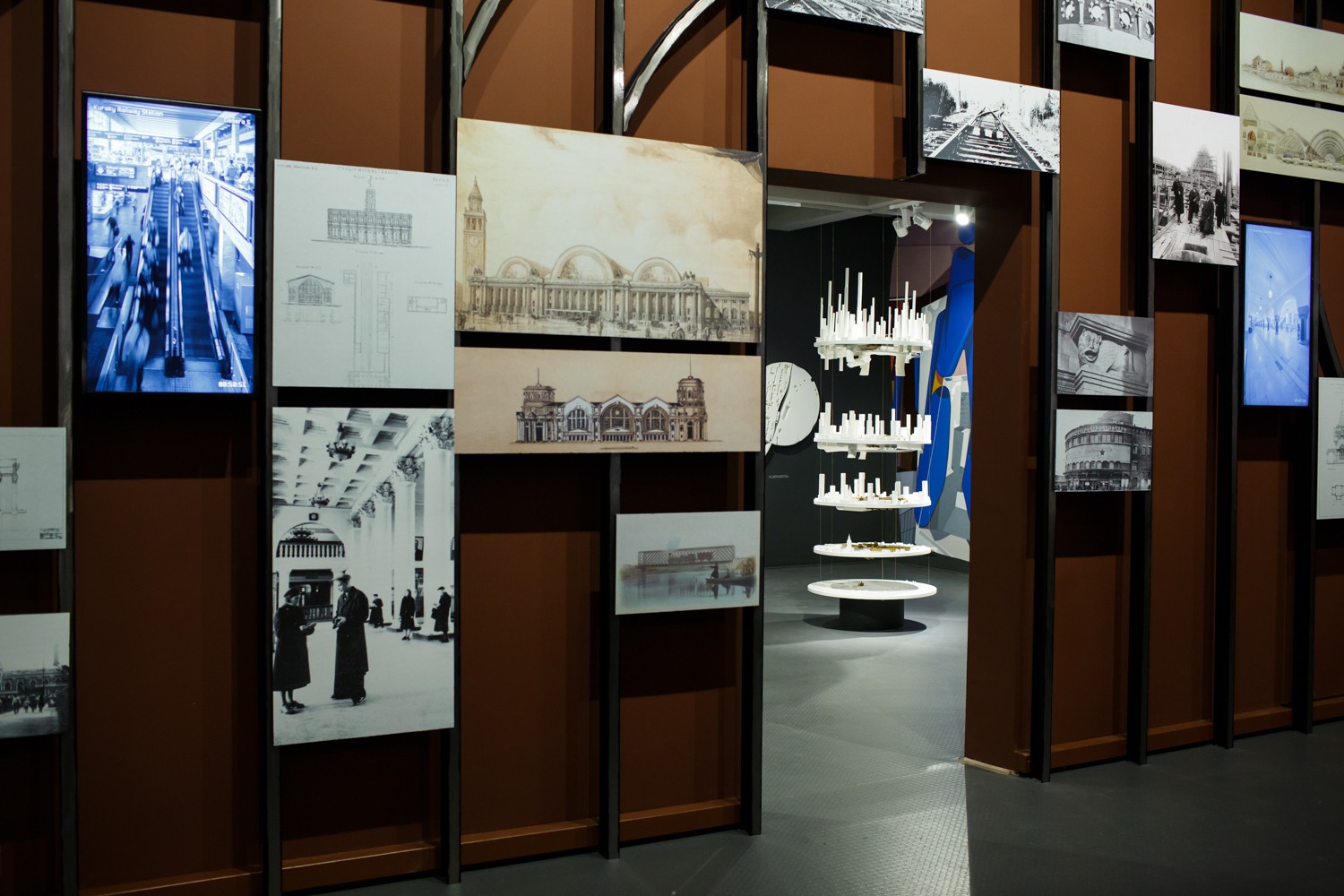
Russian Pavilion: Station Russia
Looking at the railways as a method of discovering, reaching and conquering space and Russia’s vast territories, this exhibition features a wealth of material, from info graphics to photographs and a real life luggage hall.
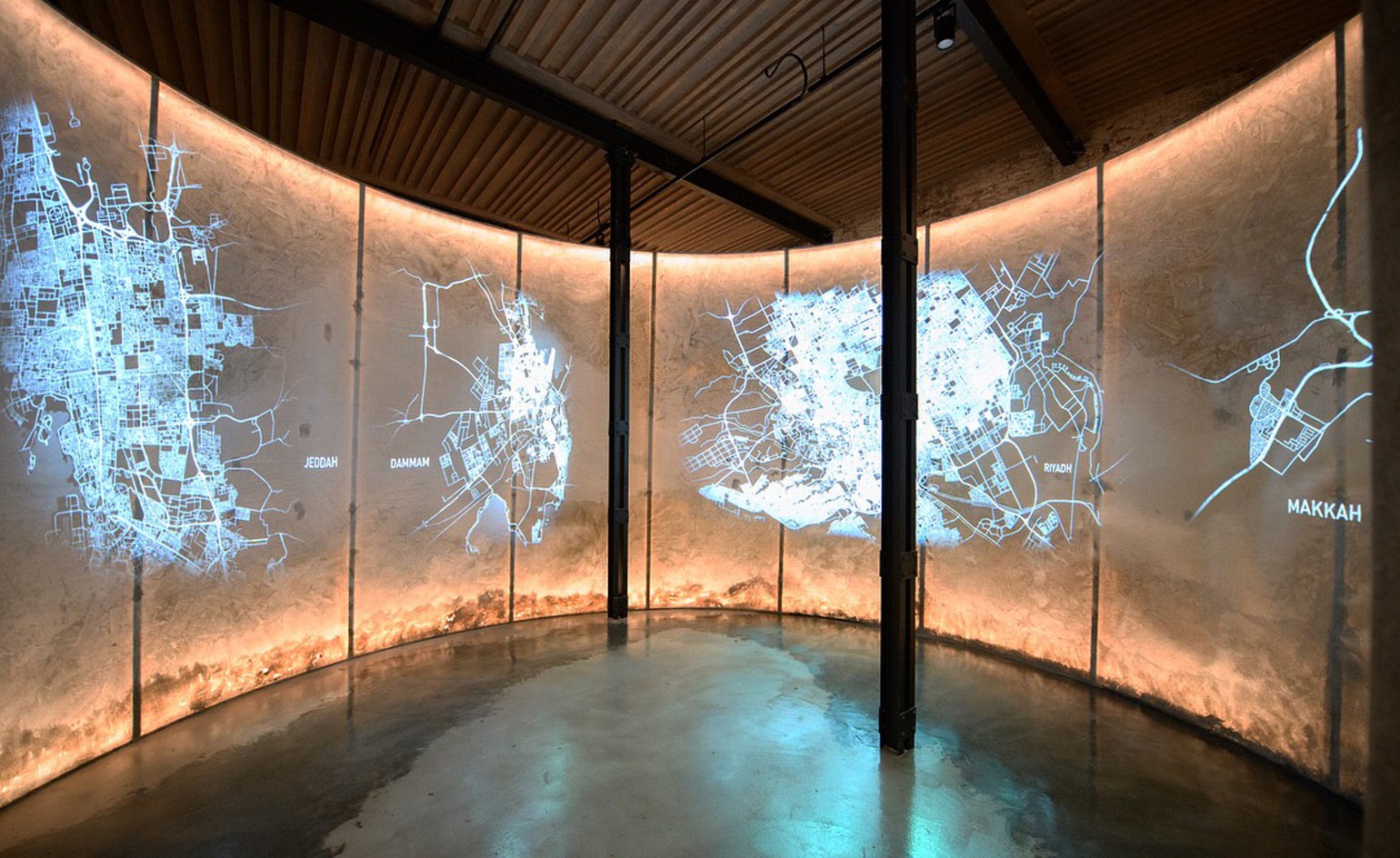
Saudi Arabia: Spaces in Between
Launching with an exhibition titled ‘Spaces in Between’, the Saudi Arabian pavilion is curated by Jawaher Al-Sudairy and Sumaya Al-Solaiman, Turki Gazzaz and can be found at the Arsenale.
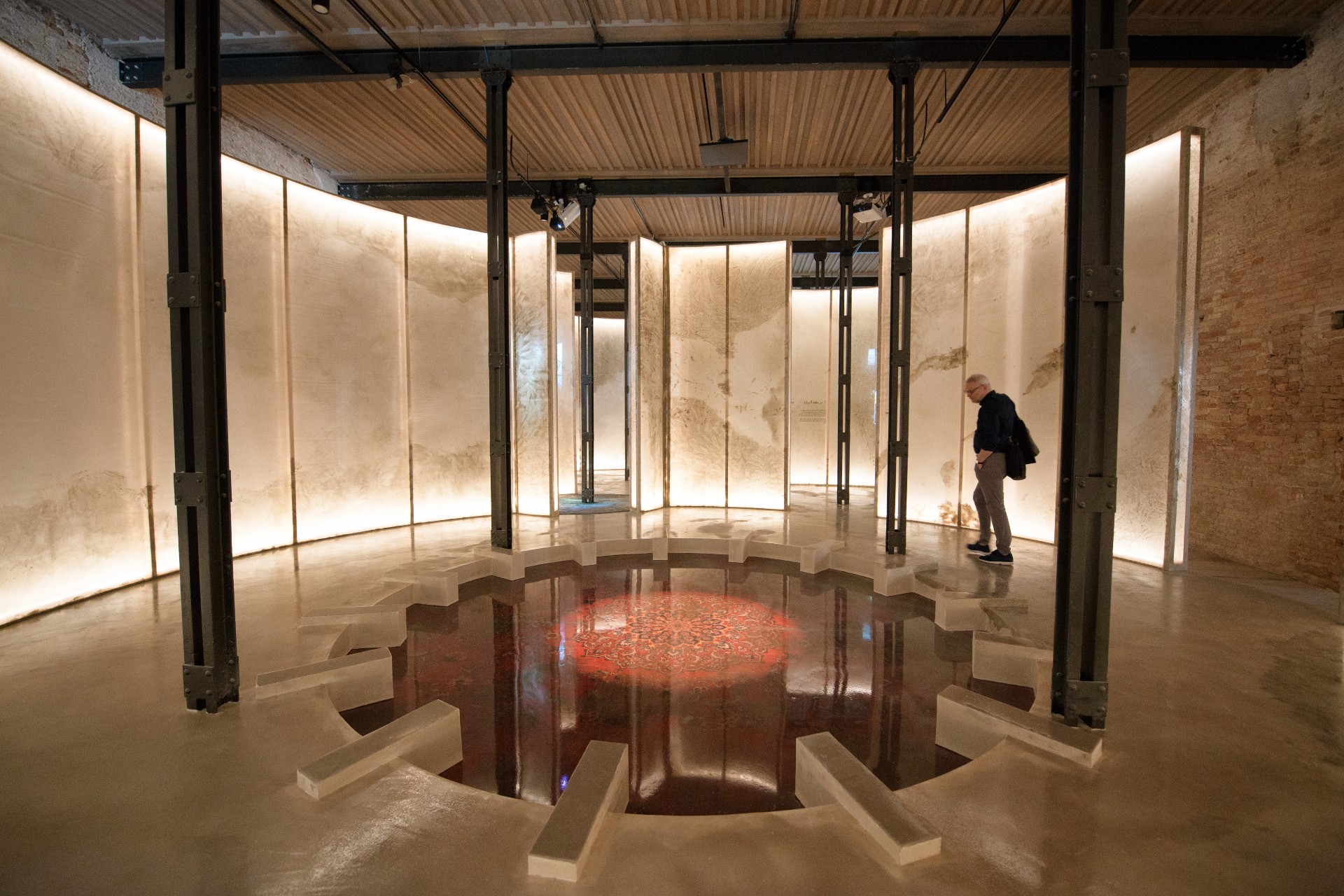
Saudi Arabia: Spaces in Between
The group of architects involved represent a younger generation of architects all from Saudi Arabia, who were selected from a national competition.
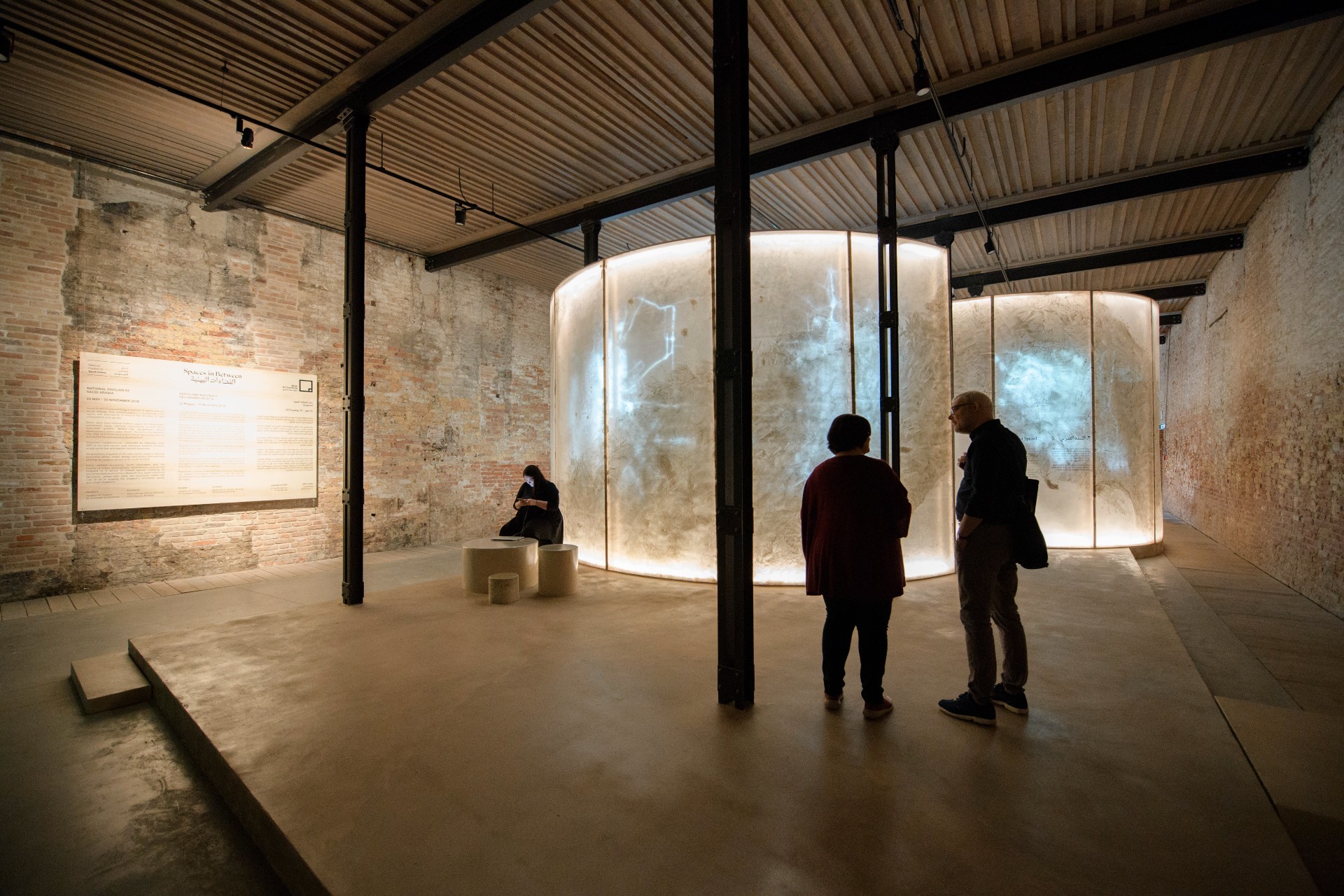
Saudi Arabia: Spaces in Between
This project explores how liminal spaces can be utilised to increase community ties within Suadi’s rapidly expanding cities which are experiencing rapid urbanisation.
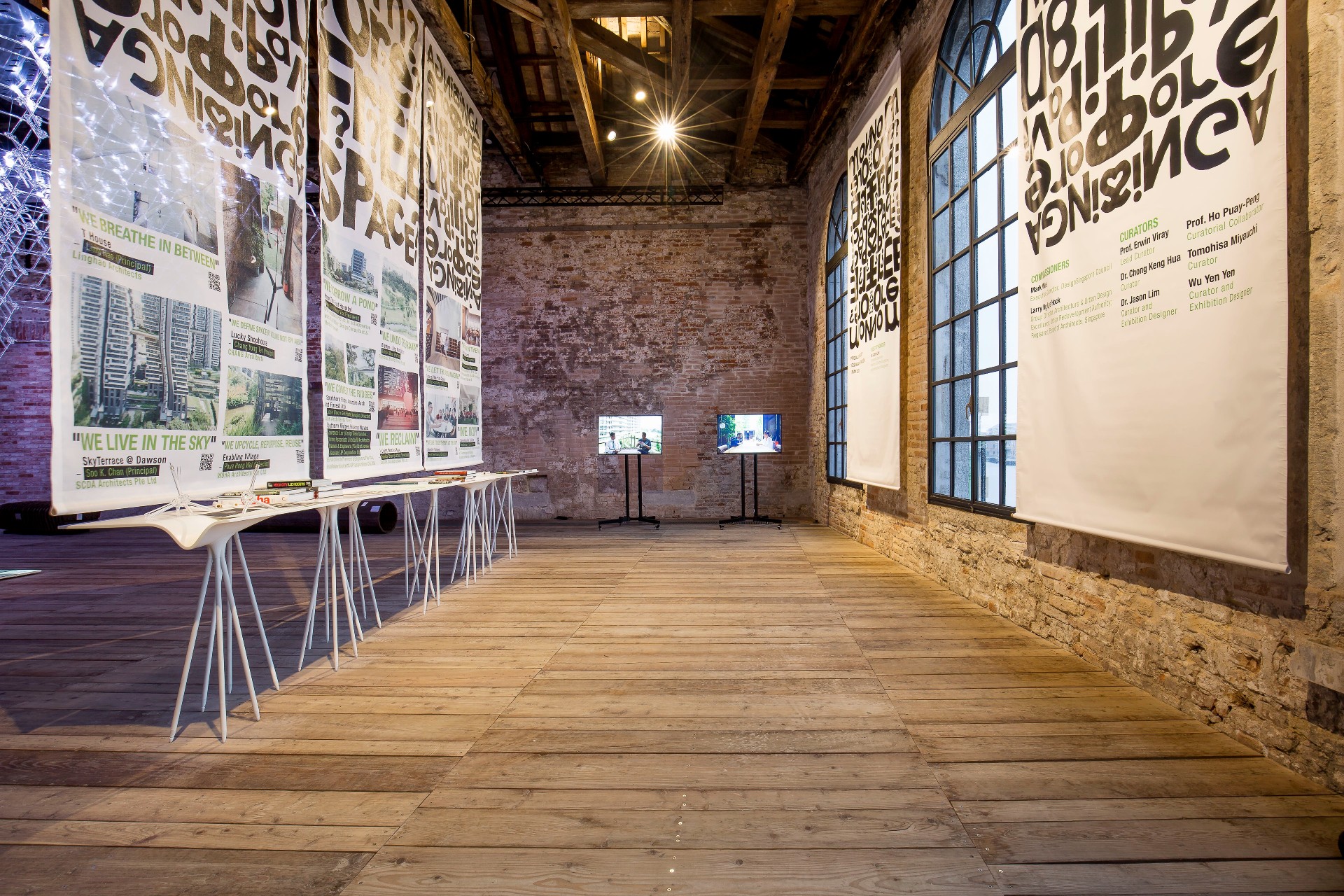
Singapore Pavilion: No More Free Space?
The small island state celebrates architectural innovation and ingenuity with this pavilion design, which explores ideas of space and creativity.
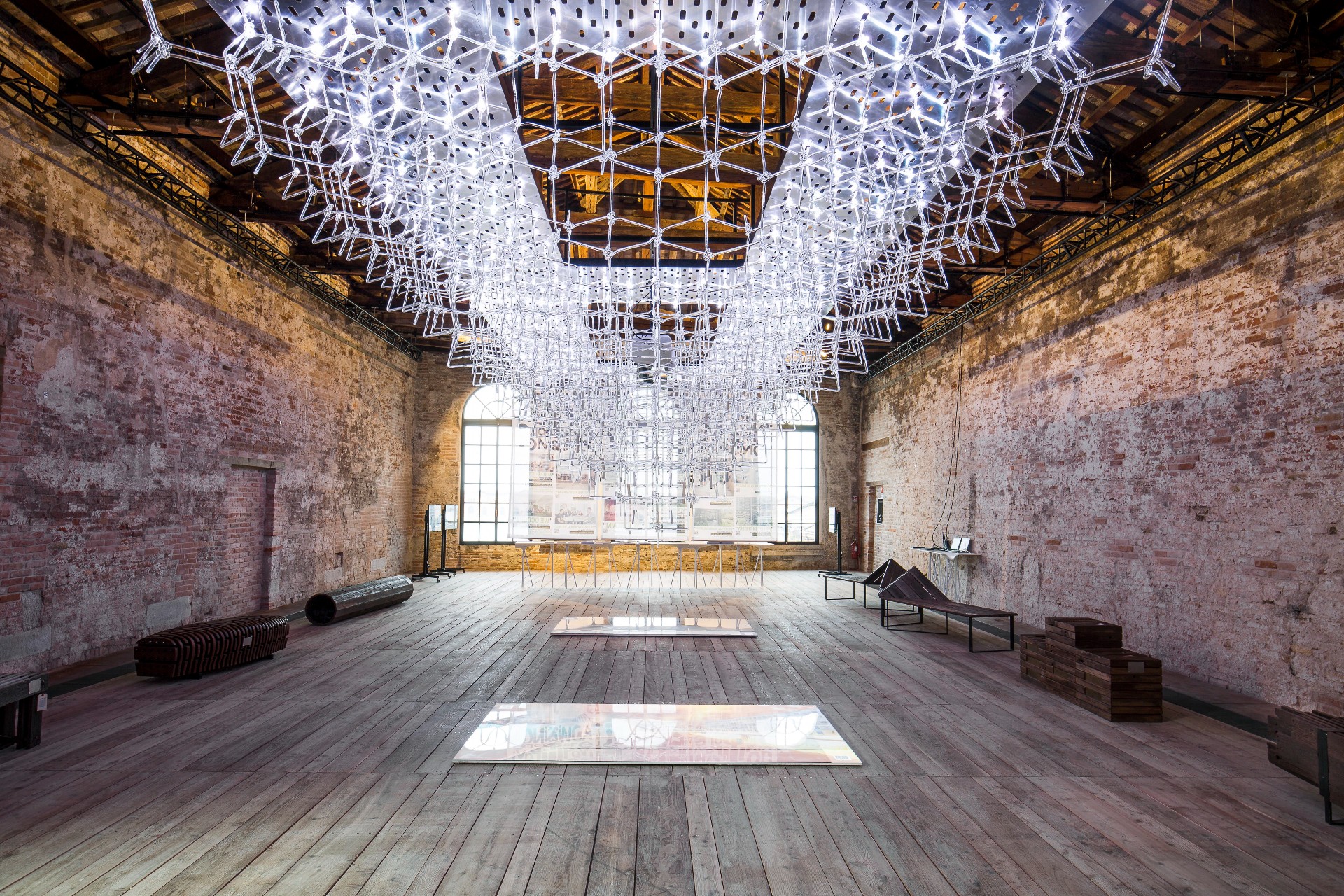
Singapore Pavilion: No More Free Space?
The pavilion showcases case studies of 12 projects that embody creative solution of making the most of the island's limited free space.
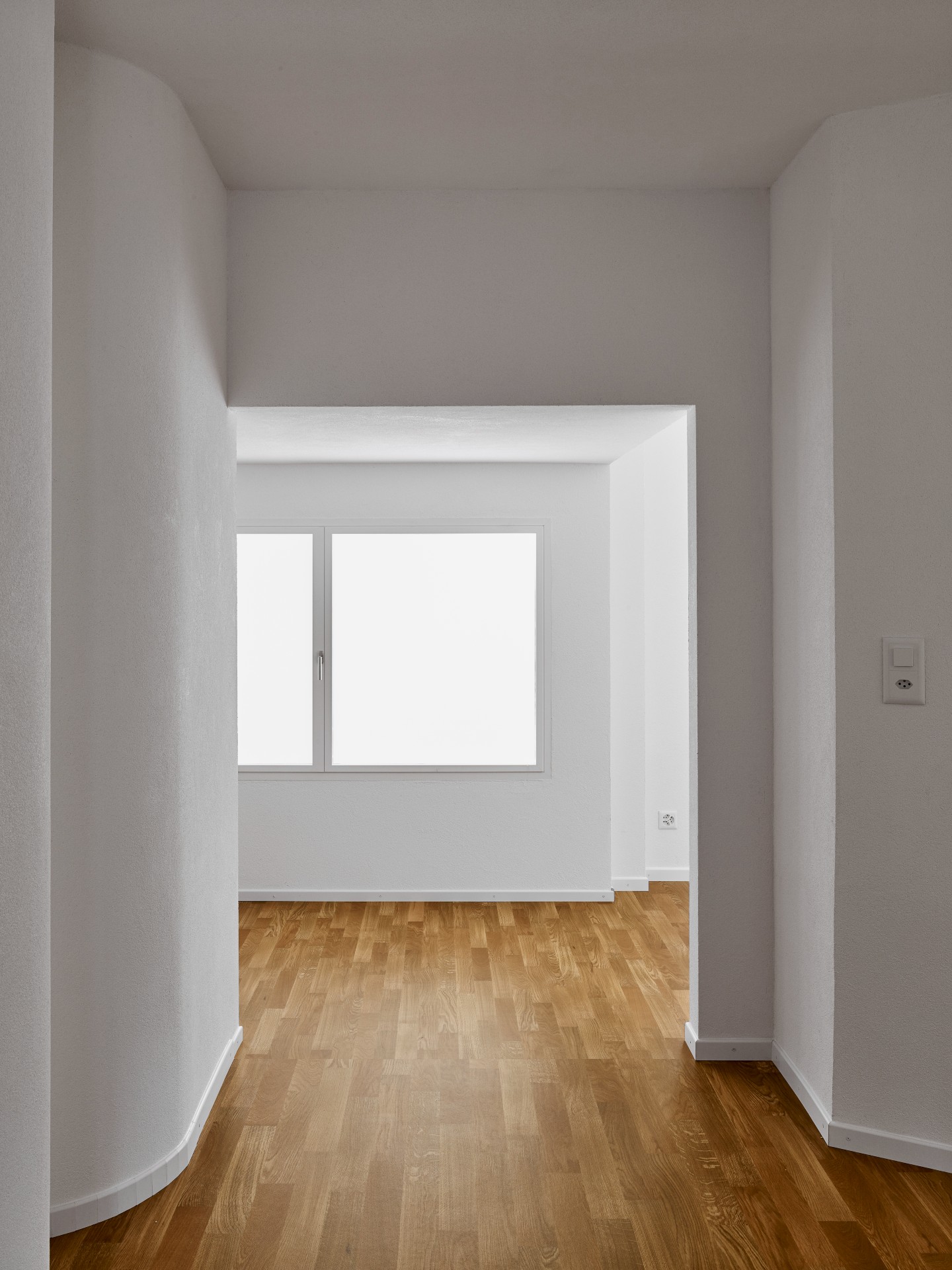
Swiss Pavilion: The House Tour
A game of small and large meets the typical estate agent’s house viewing in the Swiss Pavilion’s large scale installation, winning the country's the award for this year's best pavilion design.
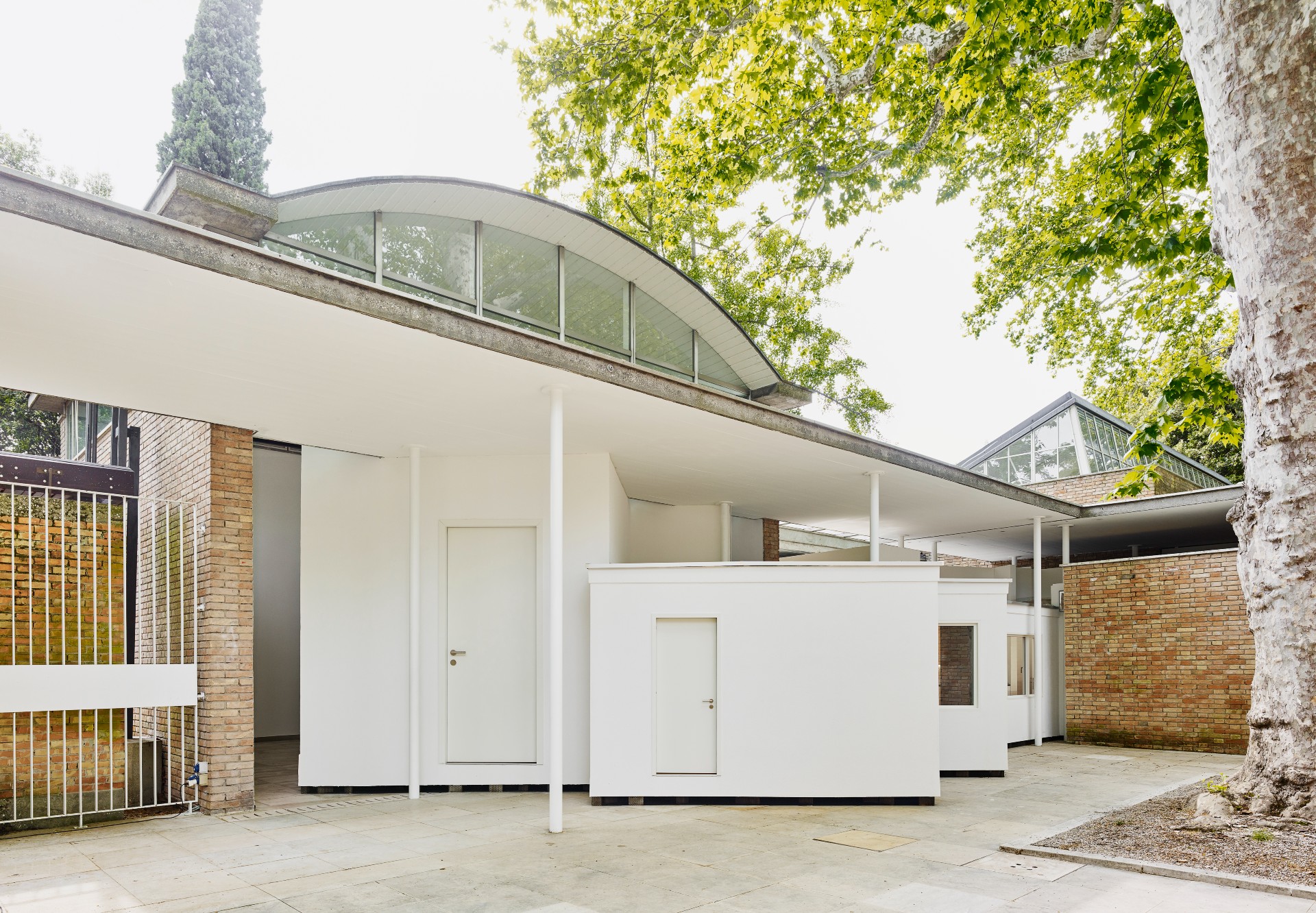
Swiss Pavilion: The House Tour
Created by Alessandro Bosshard, Liv Tavor, Matthew van der Ploeg and Ani Vihervaara, the exhibition explores the interior of contemporary housing through clean, simple, unfurnished spaces created in a variety of scales that evokes a playful Alice in Wonderland effect.
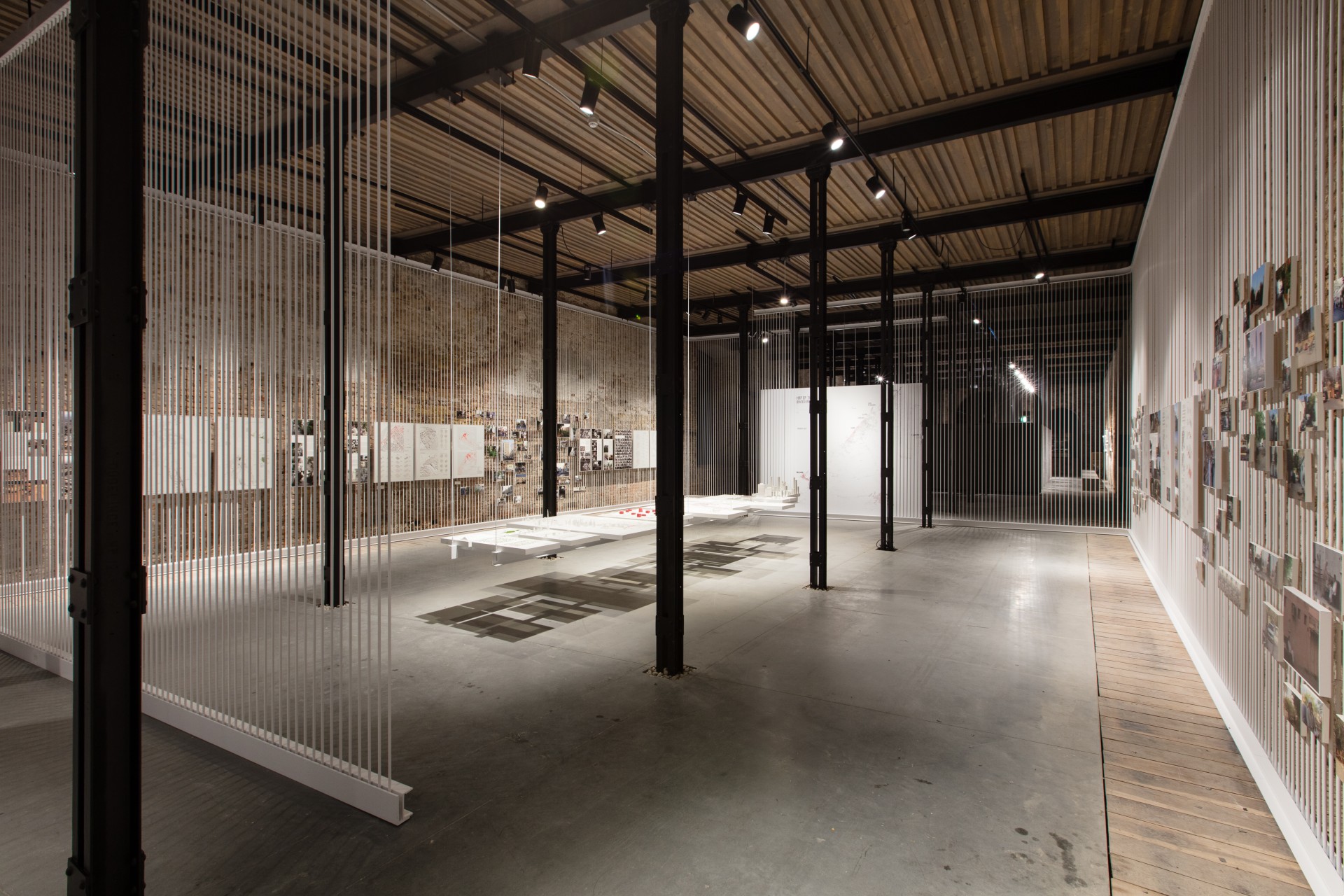
UAE Pavilion: Lifescapes Beyond Bigness
This exhibition explores the interplay of architecture and social life across four UAE urban landscapes: residential neighborhoods; networks of streets and sikkak (alleyways); urban blocks; and natural spaces.
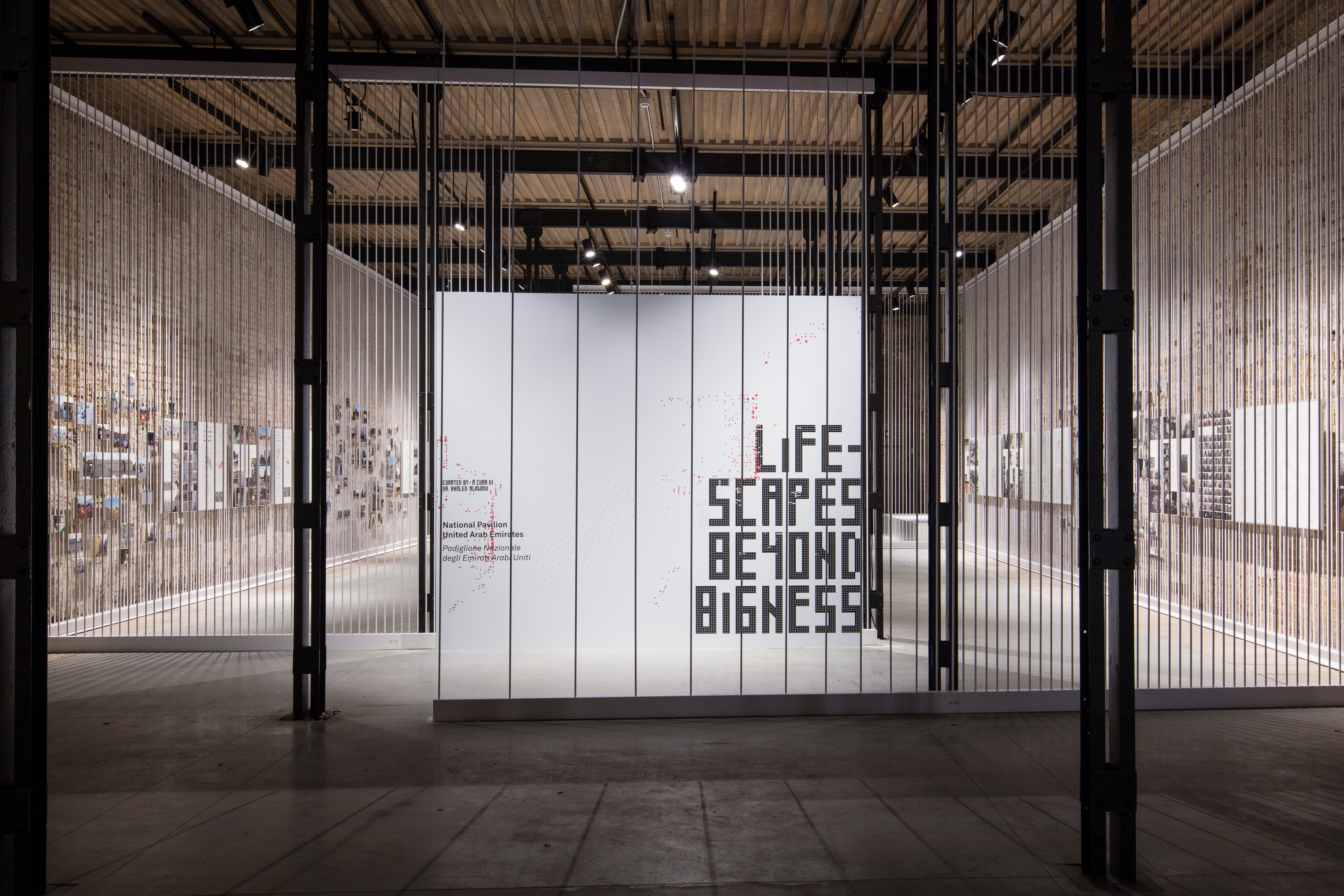
UAE Pavilion: Lifescapes Beyond Bigness
The display features photographs, typological maps, graphs of behavioural data, architectural drawings, case studies, and three-dimensional models, all curated by Dr. Khaled Alawadi, Emirati architect and urban planner, and Assistant Professor of Sustainable Urbanism at Abu Dhabi’s Masdar Institute.
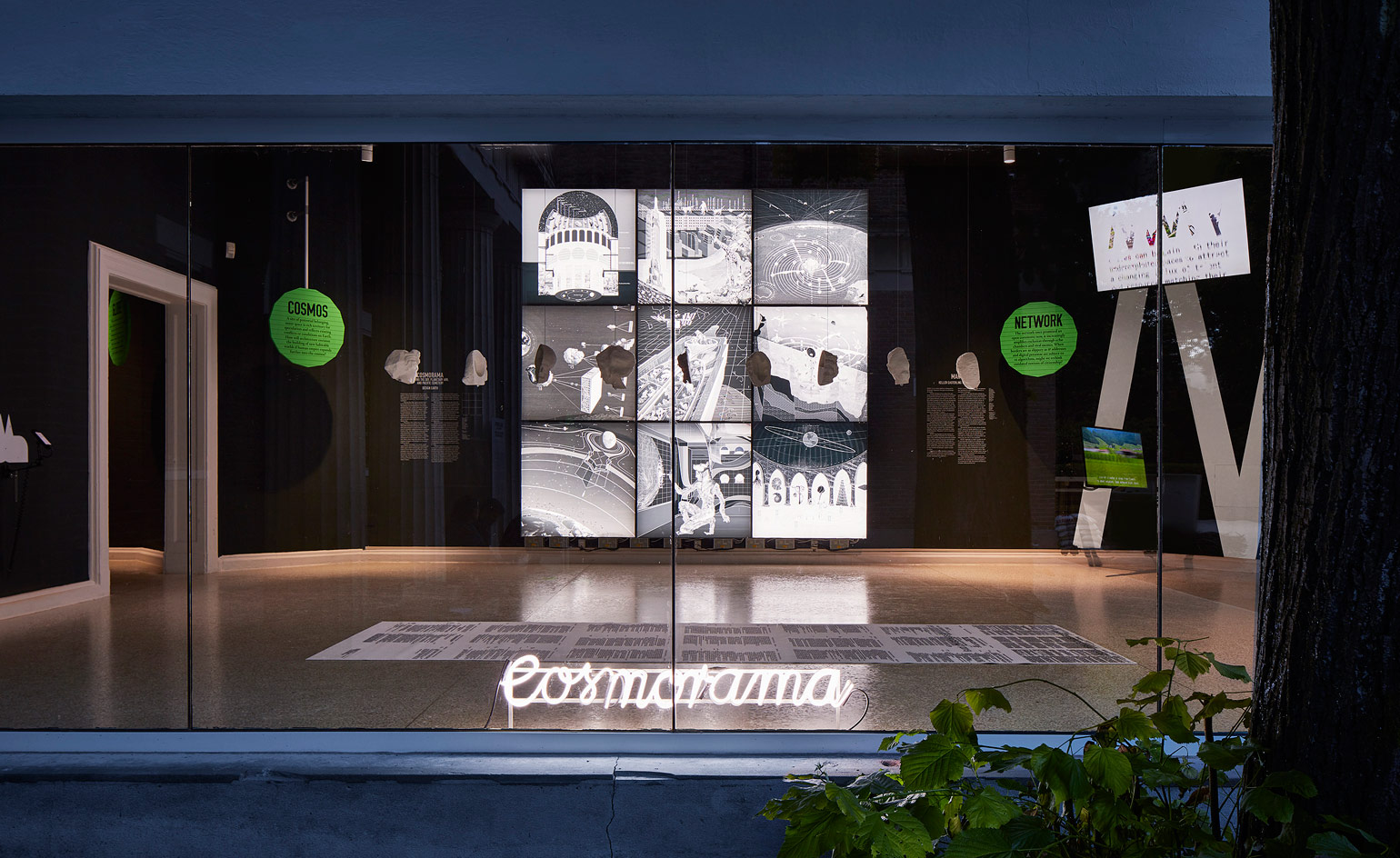
US Pavilion: Dimensions of Citizenship
The US pavilion at the Venice Architecture Biennale, titled ‘Dimensions of Citizenship’ asks architects and designers to envision what it means to be a citizen today.
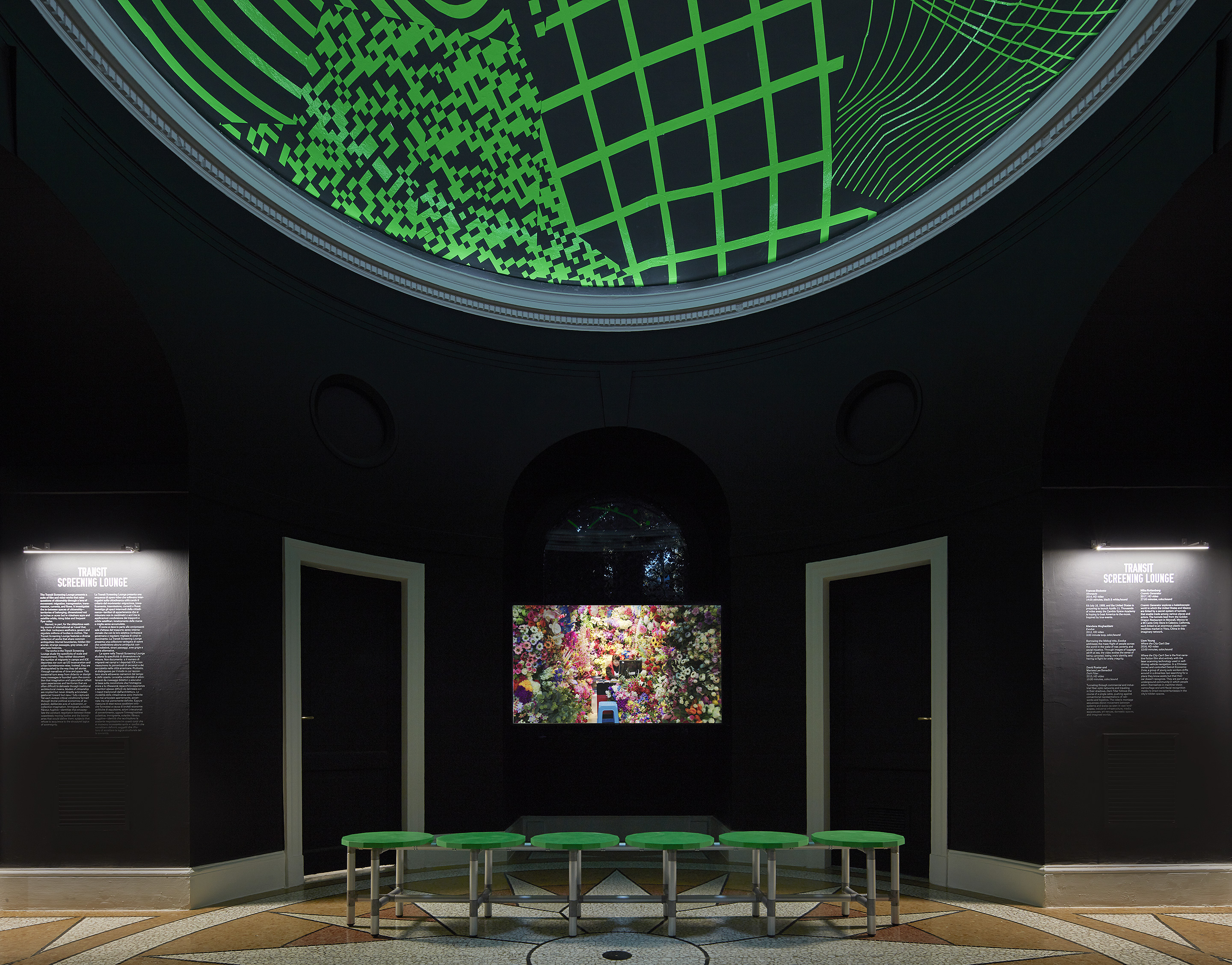
US Pavilion: Dimensions of Citizenship
The pavilion defines citizenship as a tangle of rights, responsibilities and attachments linked to the built environment – so how does architecture shape citizenship? The looming US-Mexico border wall is an urgent example. This pavilion can be found at the Giardini delle Biennale.
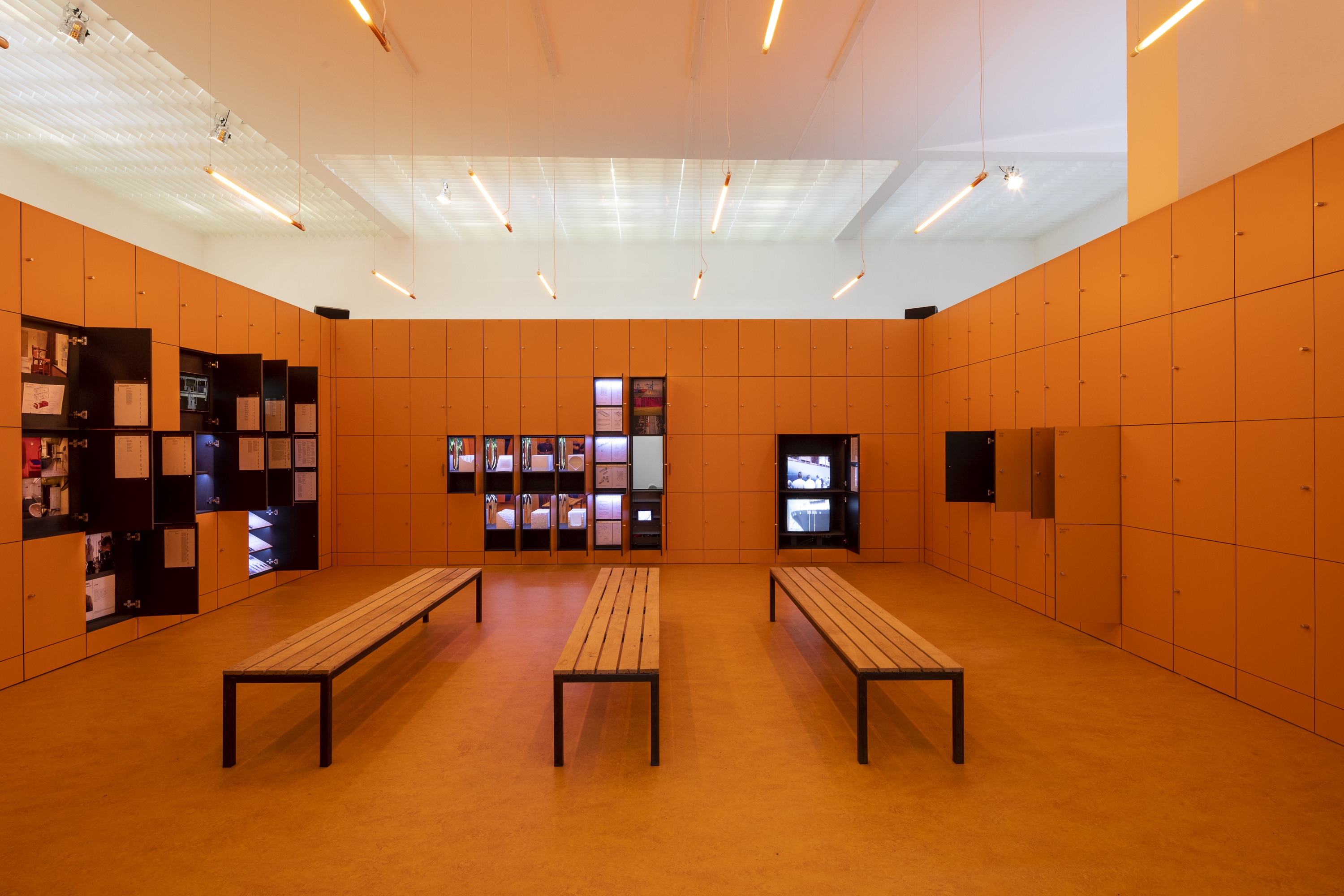
Dutch Pavilion: Work, Body, Leisure
A surreal wall of orange lockers confronts visitors to the Dutch Pavilion. Questioning the experience of the human body within architecture, the pavilion curated by Marina Otero Verzia, examines how design responds to emerging technologies of automation.
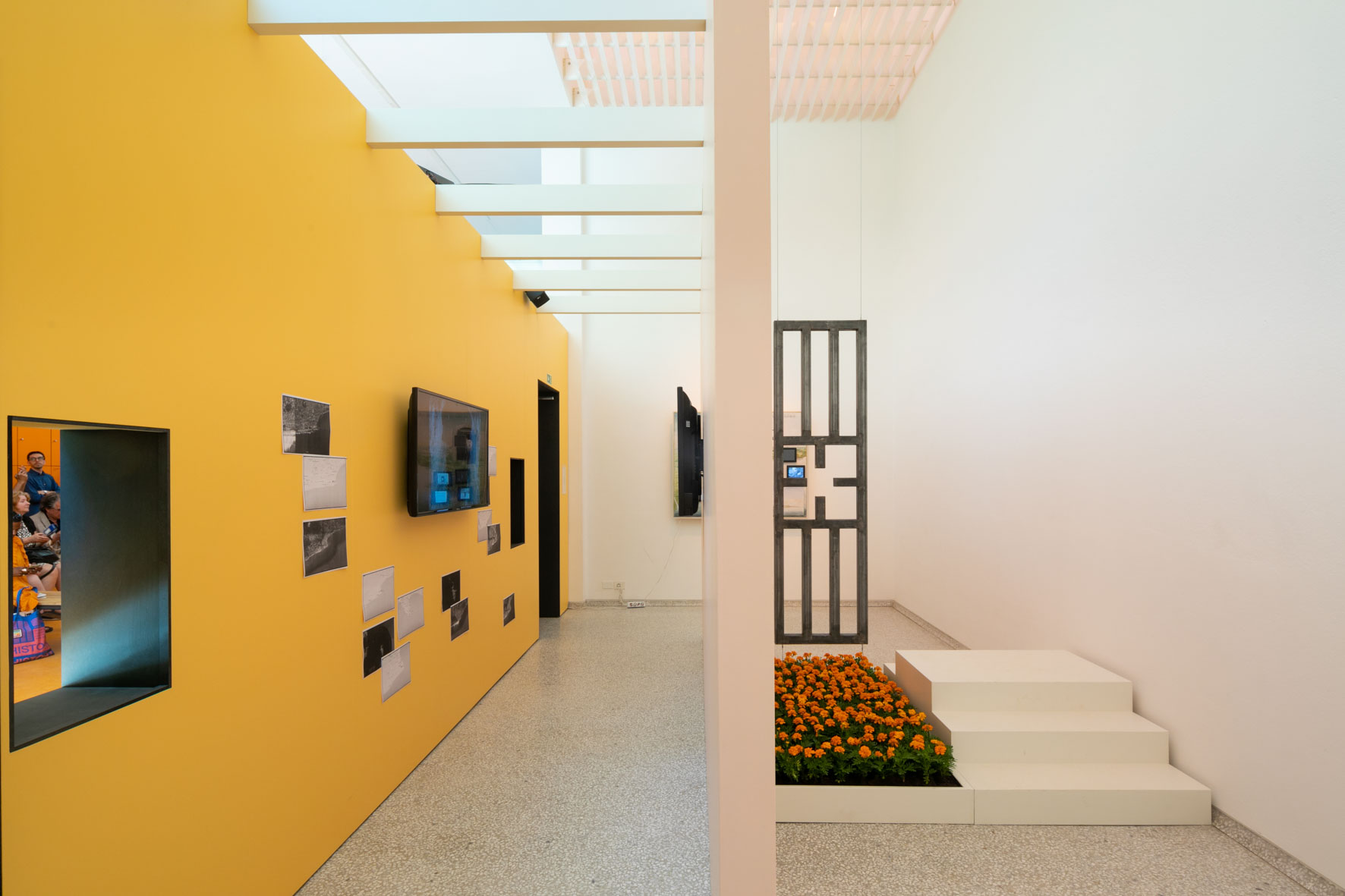
Dutch Pavilion
Beyond the orange lockers, hidden doors reveal multiple creative installations by architects, artists, designers, historians, musicians and theorists who each bring a critical spatial perspective.
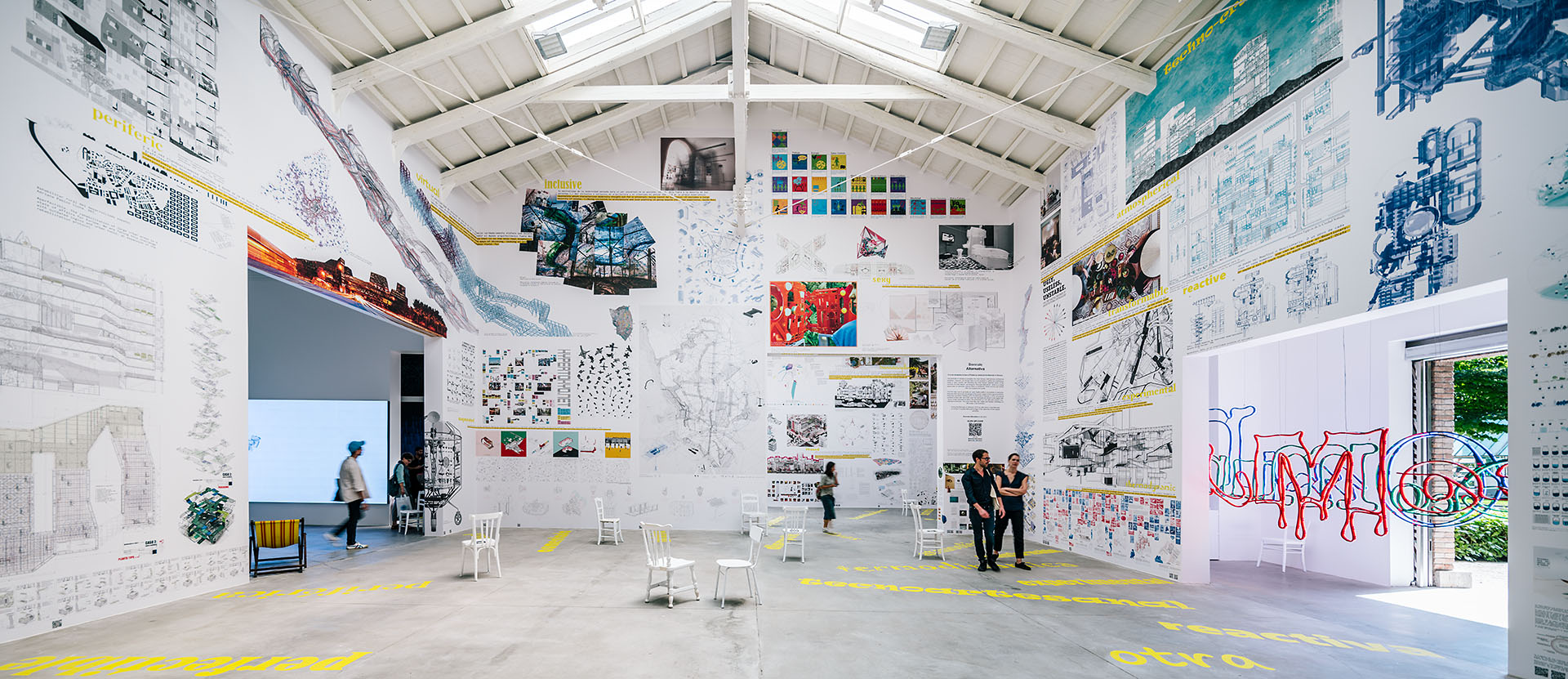
Spanish Pavilion: Becoming
A colourful overload of designs and plans fills the Spanish Pavilion, which was originally designed by Javier De Luque in 1922. The curators bounced off a mind-map of words including ‘virtual’, ‘disruptiva’, ‘reactiva’, ‘biodogital’ as a starting point. The words, chosen by architects, each refer to the actions, discourses and productions of learning environments. The exhibition is an atmosphere where visitors find themselves questioning colliding conflicts and ways of living in the world. We liked the garden outside where you can plant a seed bomb and leave your own legacy.
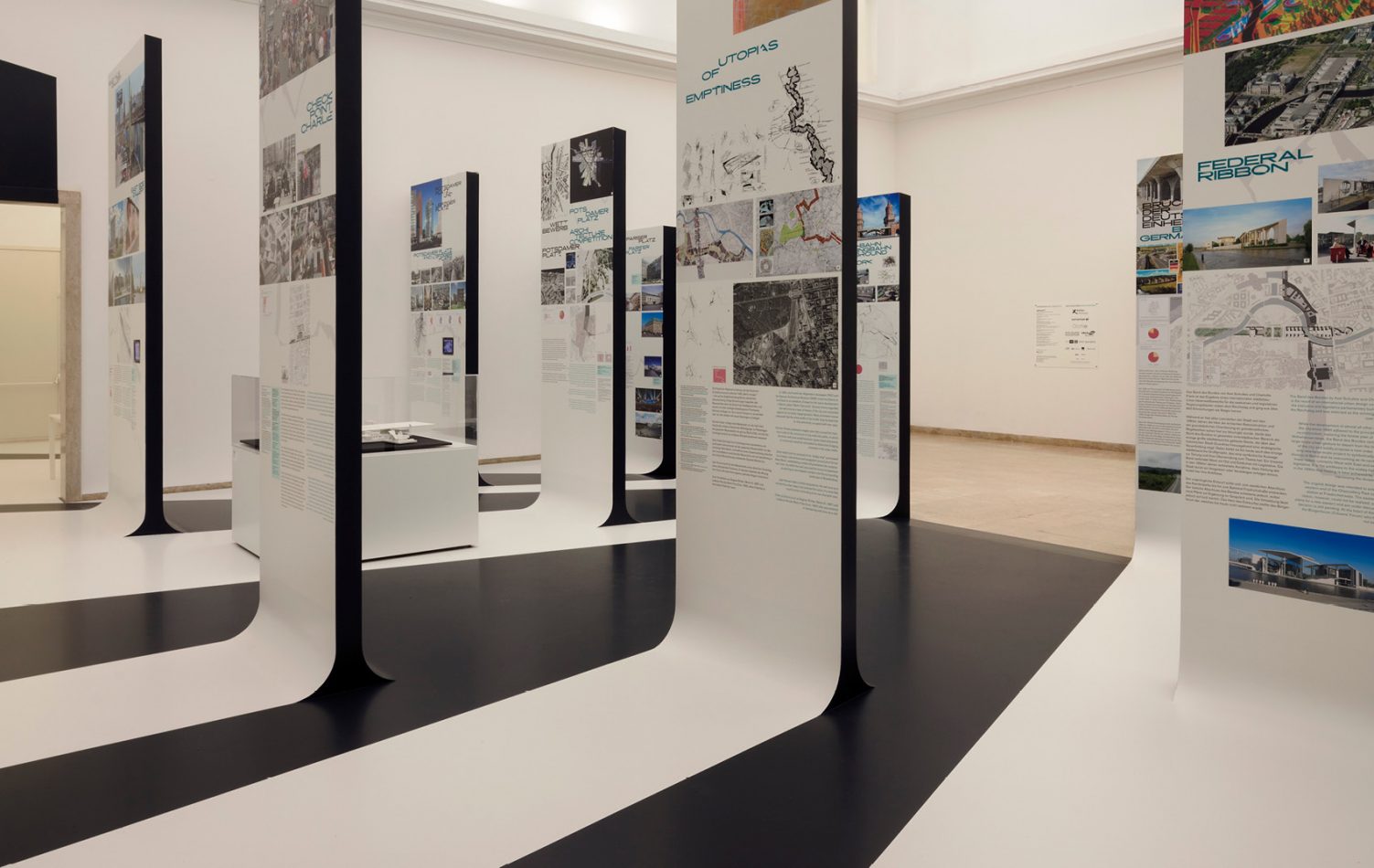
German Pavilion: Unbuilding Walls
Marking the moment of the 28th year since the taking down of the Berlin Wall - which existing for precisely 28 years - the exhibition at the German Pavilion looks at the space left from the demolition of the physical structure of the wall.
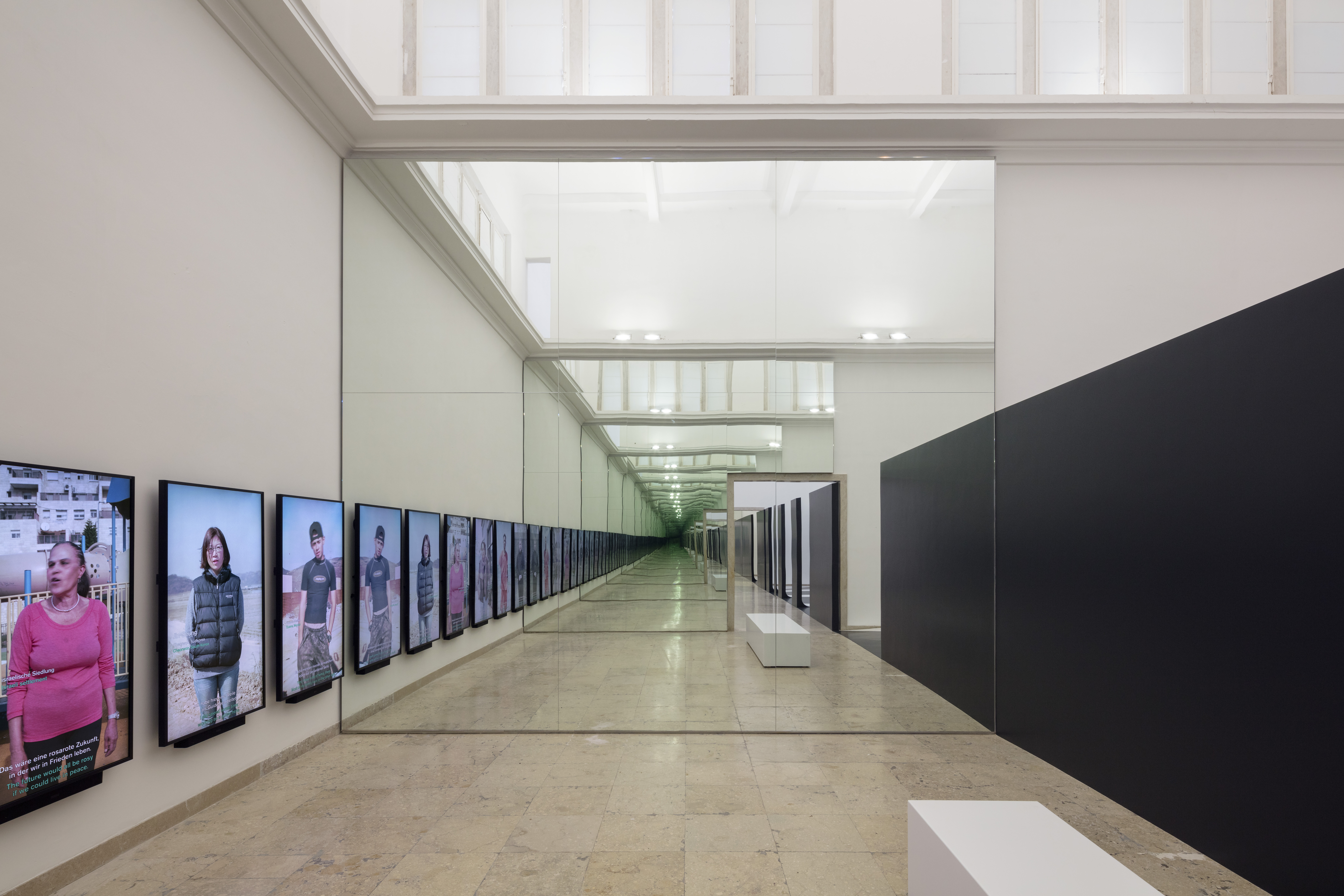
German Pavilion: Unbuilding Walls
It left behind a ‘non place’, say the curators, architecture firm Graft and Marianne Birthler. From memorials to galleries and squares, the show maps out the evolution of those spaces since the Wall
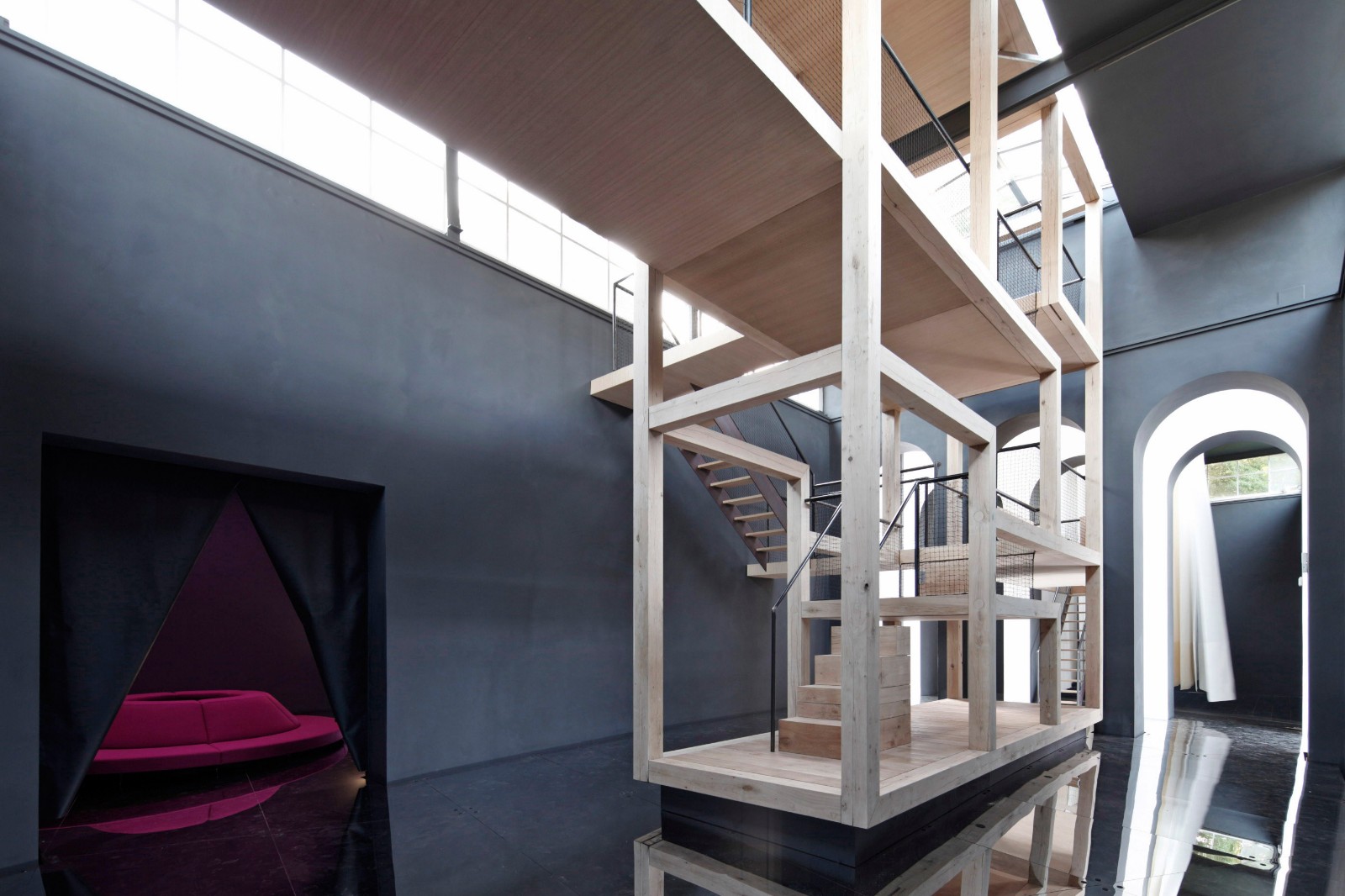
Austrian Pavilion: Thoughts Form Matter
Looking at in-between and open spaces, the Austrian Pavilion invited three teams – LAAC, Henke Schreieck and Sagmeister & Walsh – to bring spatial proposals and adaptably constructions into the space
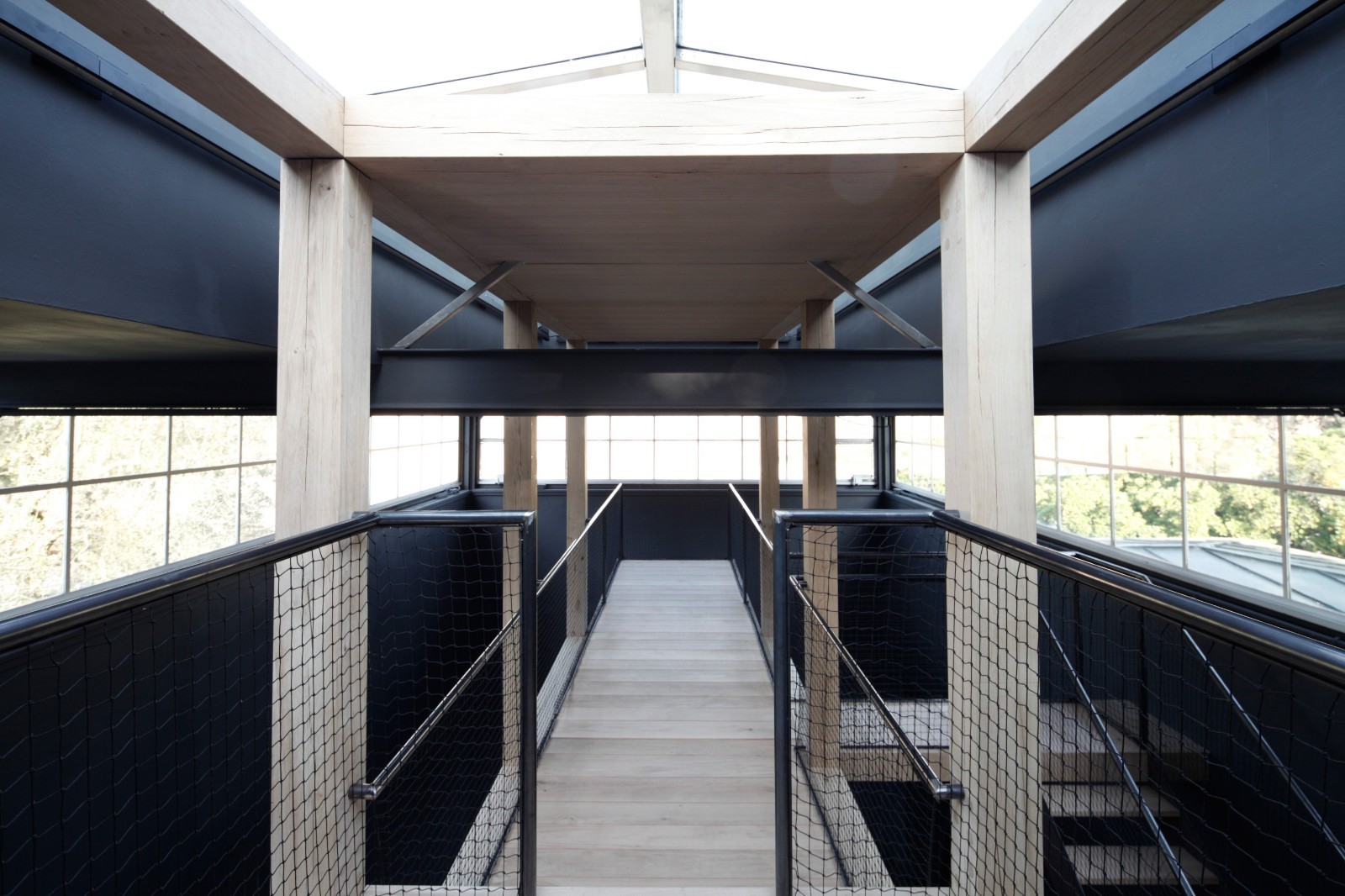
Austrian Pavilion: Thoughts Form Matter
Henke Schreieck’s ‘Layers of Atmosphere’ envelopes the whole pavilion, expanding the space with a mirrored floor and celebrating the joy of construction
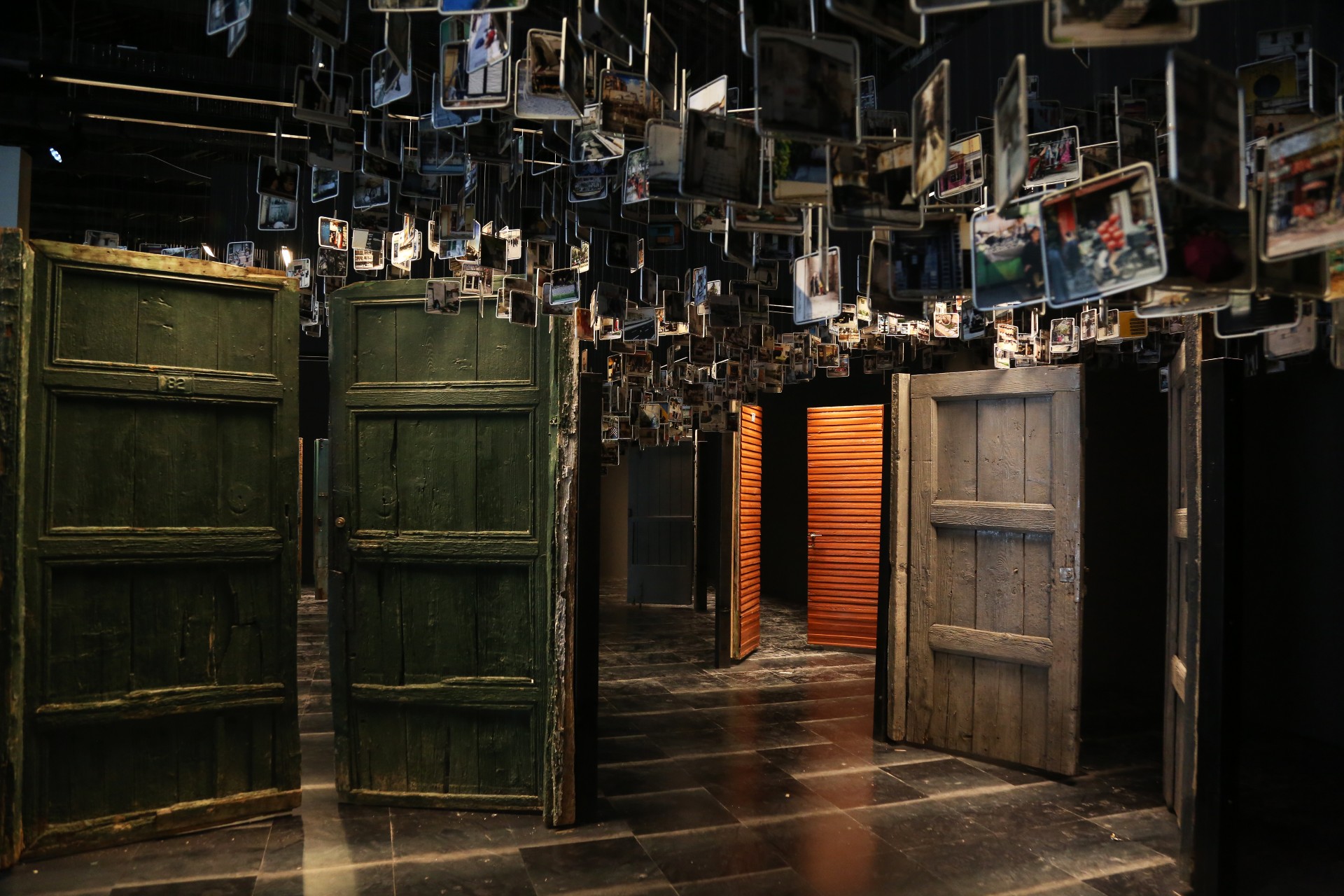
Albanian Pavilion: Zero Space
Guiding visitors through the sights, colours, sounds and chaos of the city of Tirana, the Albanian Pavilion aims to make people feel like a tourist or a citizen in the city
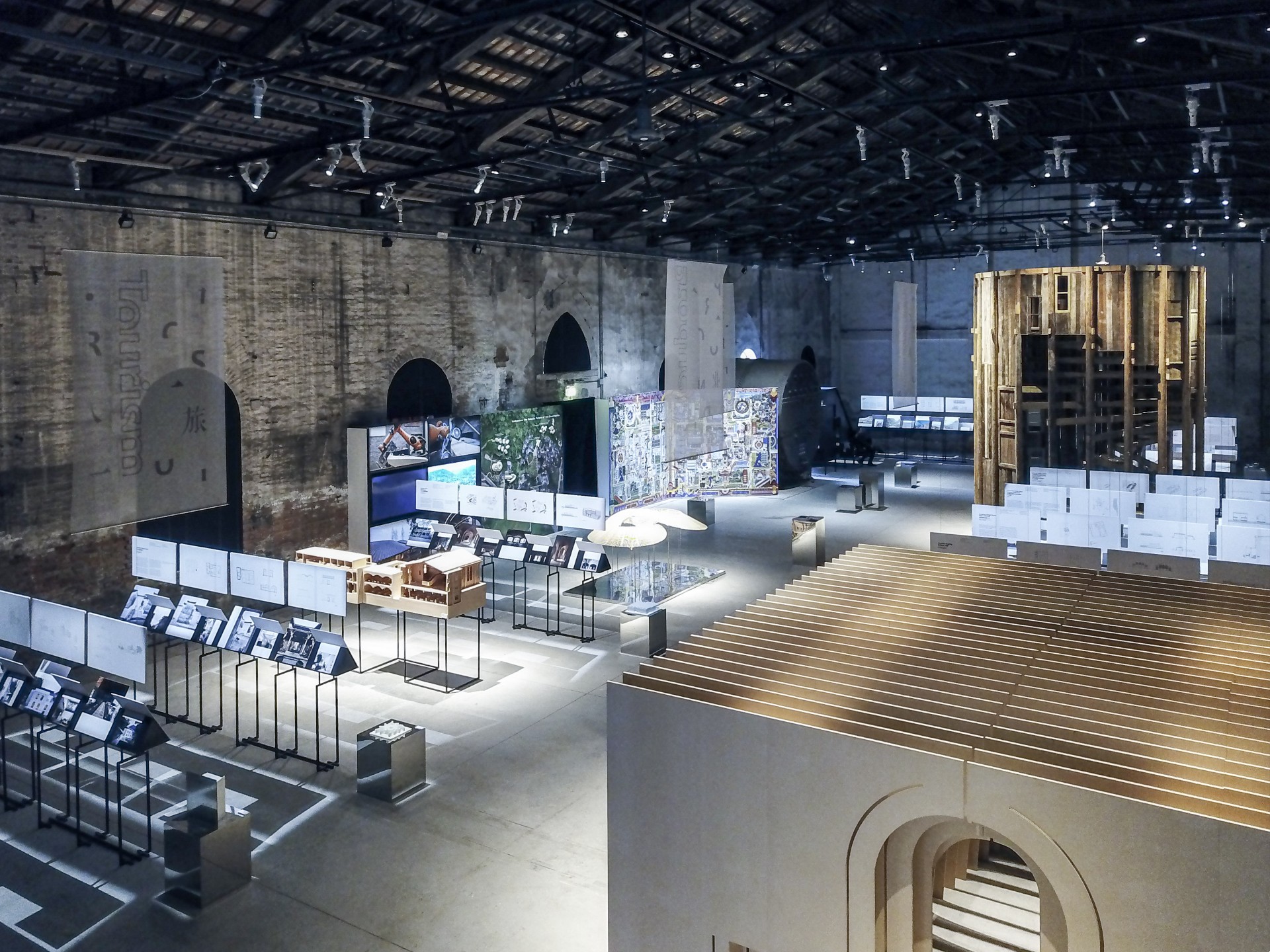
Chinese Pavilion: Building a future countryside
This pavilion explores one of China’s major challenges – the future of rural development. In China, the countryside has become a new frontier for experiments at a speed and scale unseen in the West
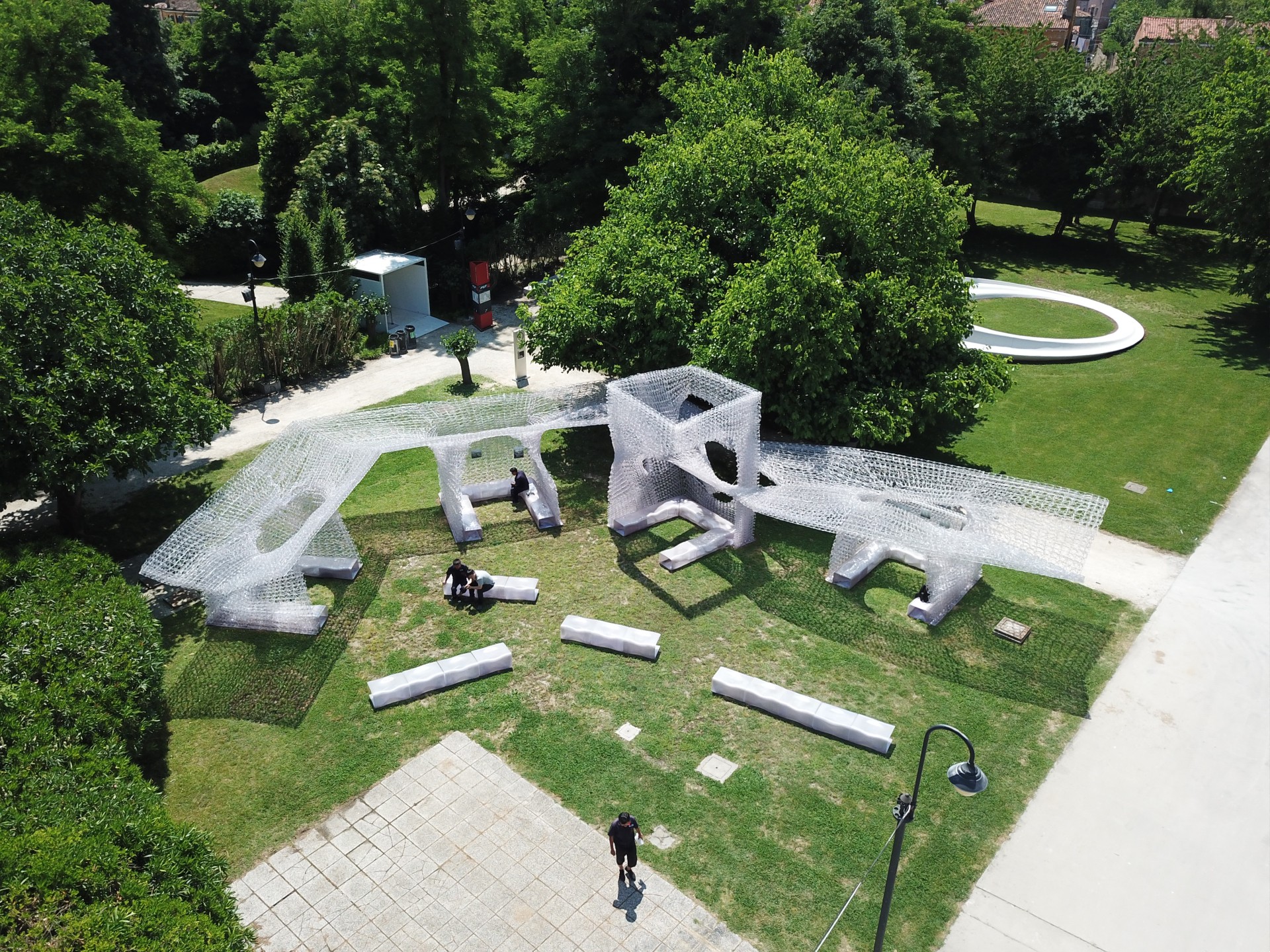
Chinese Pavilion: Building a future countryside
The Cloud Village designed by Philip F. Yuan of the Shanghai Digital Fabrication Engineering Technology Center, is a sun trap for a snooze once you reach the end of the Arsenale
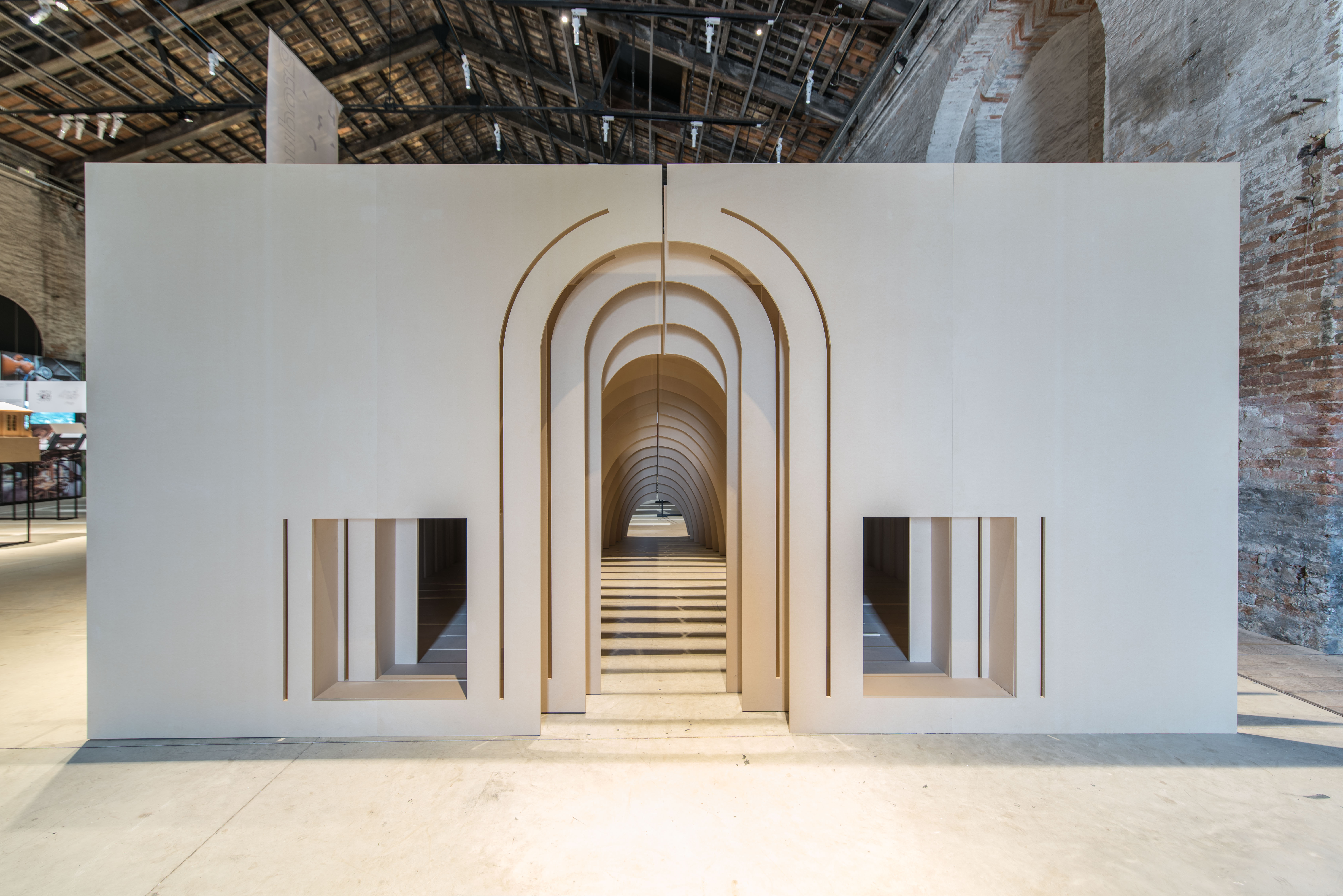
Chinese Pavilion: Building a future countryside
The projects show how architects are trying to find a middle ground between tradition and modernisation
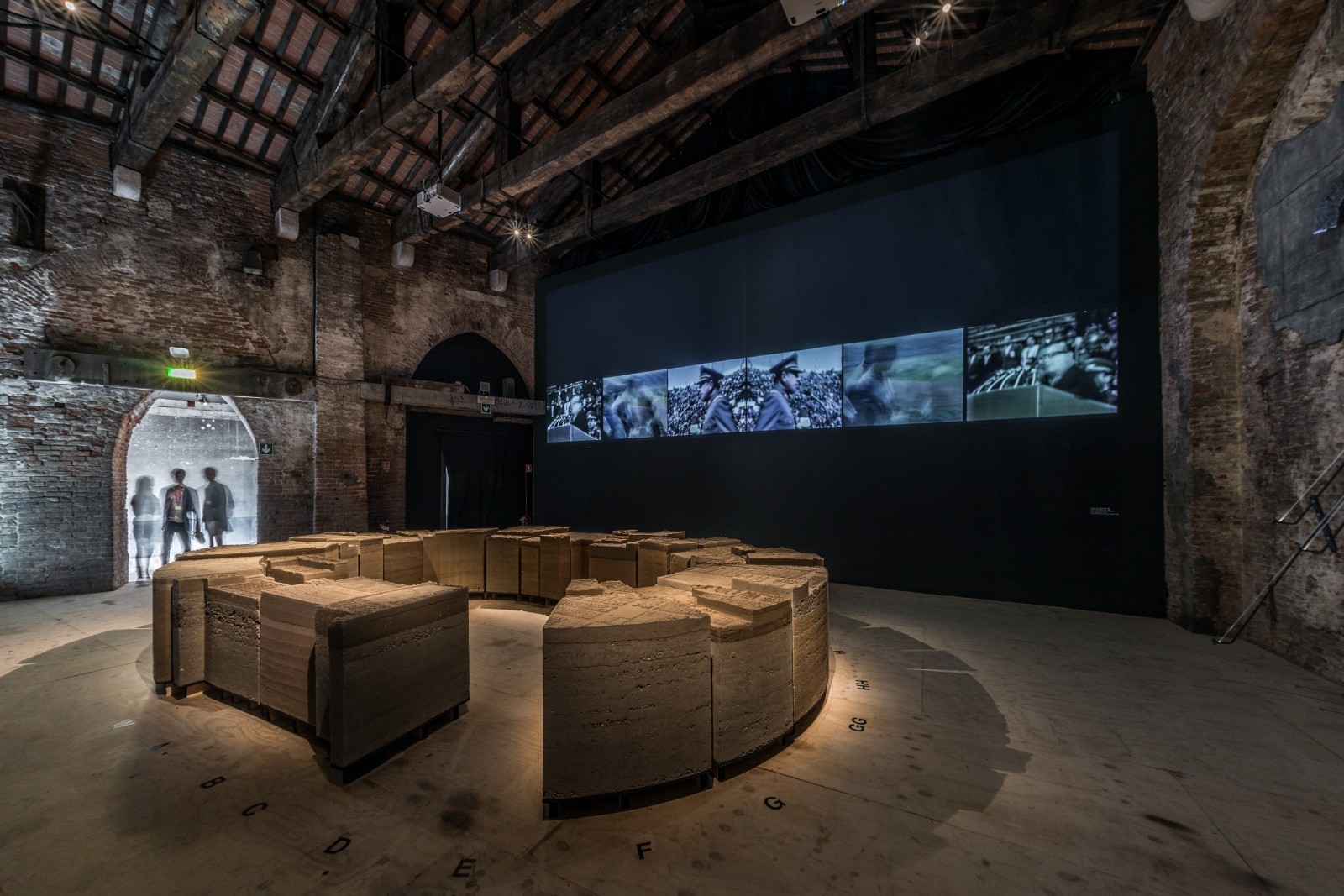
Chilean Pavilion: Stadium
Chile’s pavilion revisits the historic moment on 29 September 1979 when Chile’s national stadium was filled by 37,000 people for a massive operation that allocated ownership titles to dwellers, fixing decades of makeshift land occupation and policies. Plans of the stadium are laid out and lit up in the dark space revealing its function as a ‘free space’ throughout history.
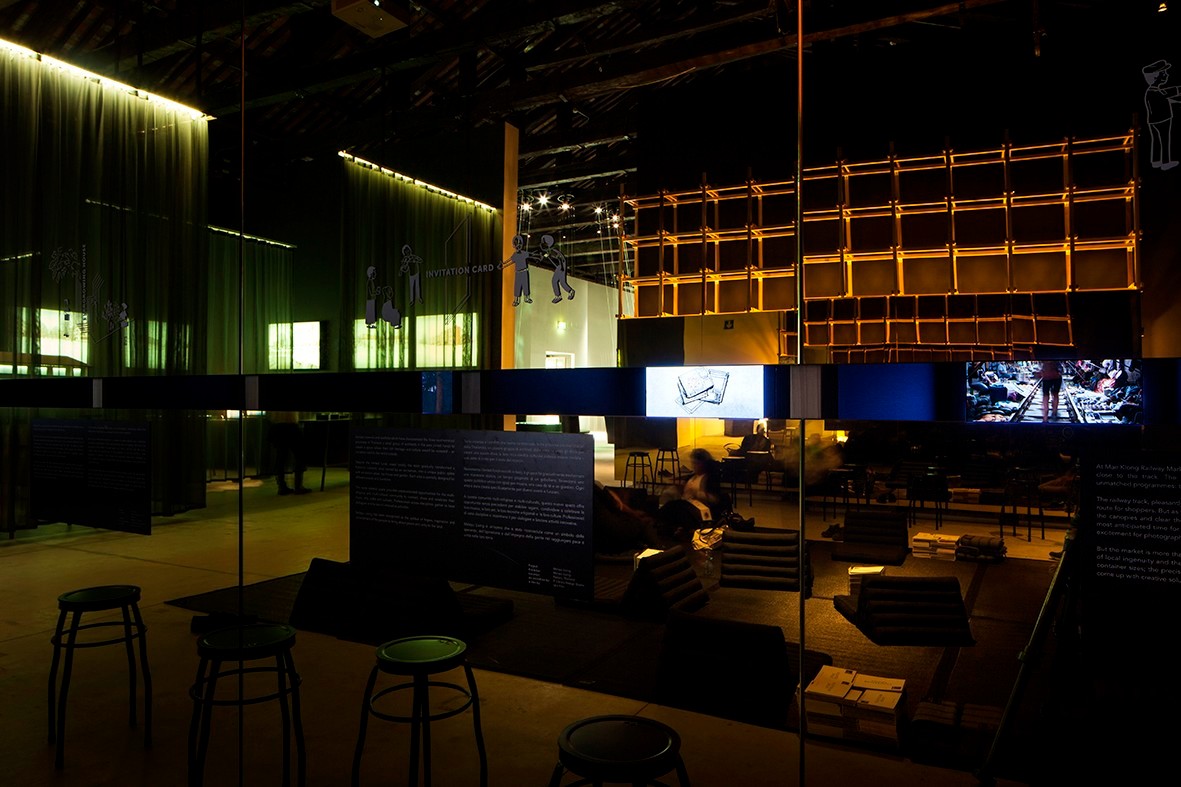
Thailand Pavilion: Blissfully Yours
A cosy seating and contemplation space occupies the darkened Thai Pavilion where architects explore the un-intended uses of architecture and buildings. Once architecture is handed over to the users, it often takes on a new and unexpeceted life. Conditions evolve opening up new opportunities, or phasing old ones out, creating new relationships. Using documentaries hand-drawn animations and photography the exhibition – titled after a film by Thai filmmaker Apichatpong Weerasethakul – tells alternative storeis of space.
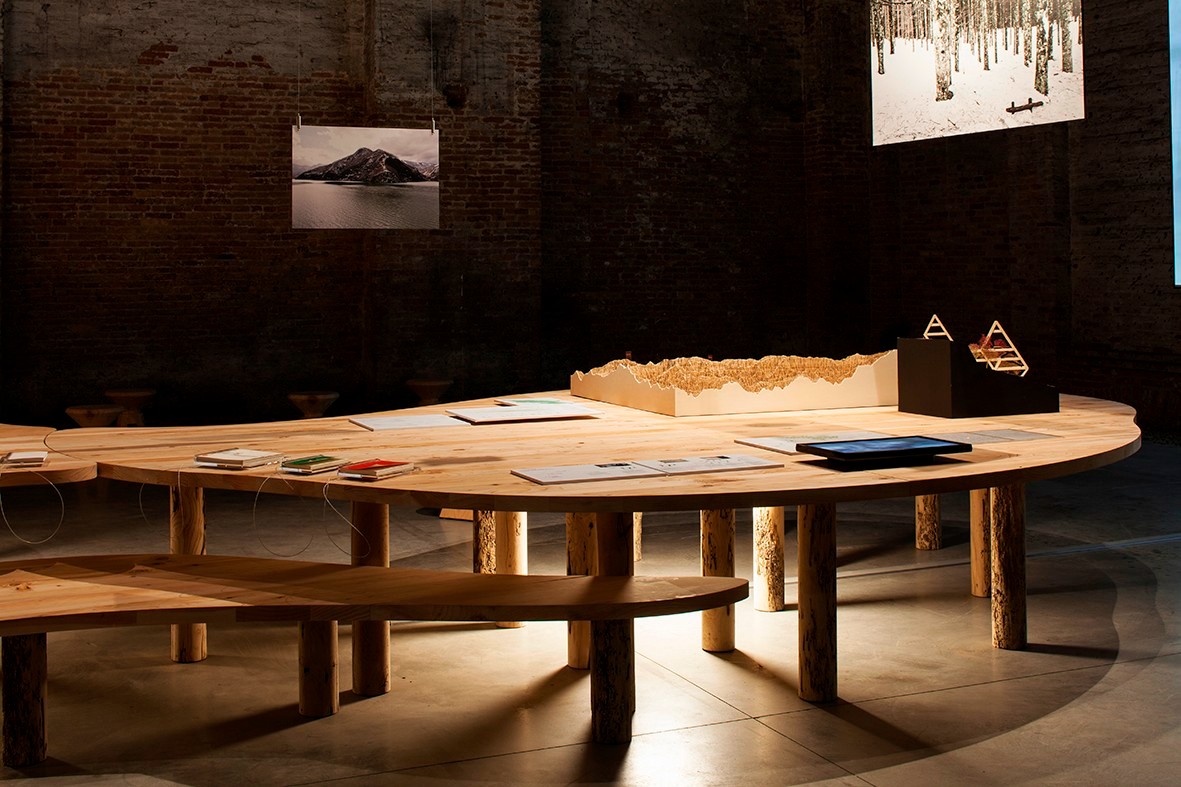
Italian Pavilion: Arcipelago Italia
Located in a huge hall of the Arsenale, the ambitious Italian pavilion presents proects that show the diversity of Italy revealing it to be in contrast with Europe’s urban structure. Aiming to suprise its audience, the pavilion opens with a docufilm produced by Rai Cinema and exhibits eight large books that serve as guides to discover links between samples of contemporary architecture. Further into the space, six emerging practices show studies of locations and prototype deisgns.
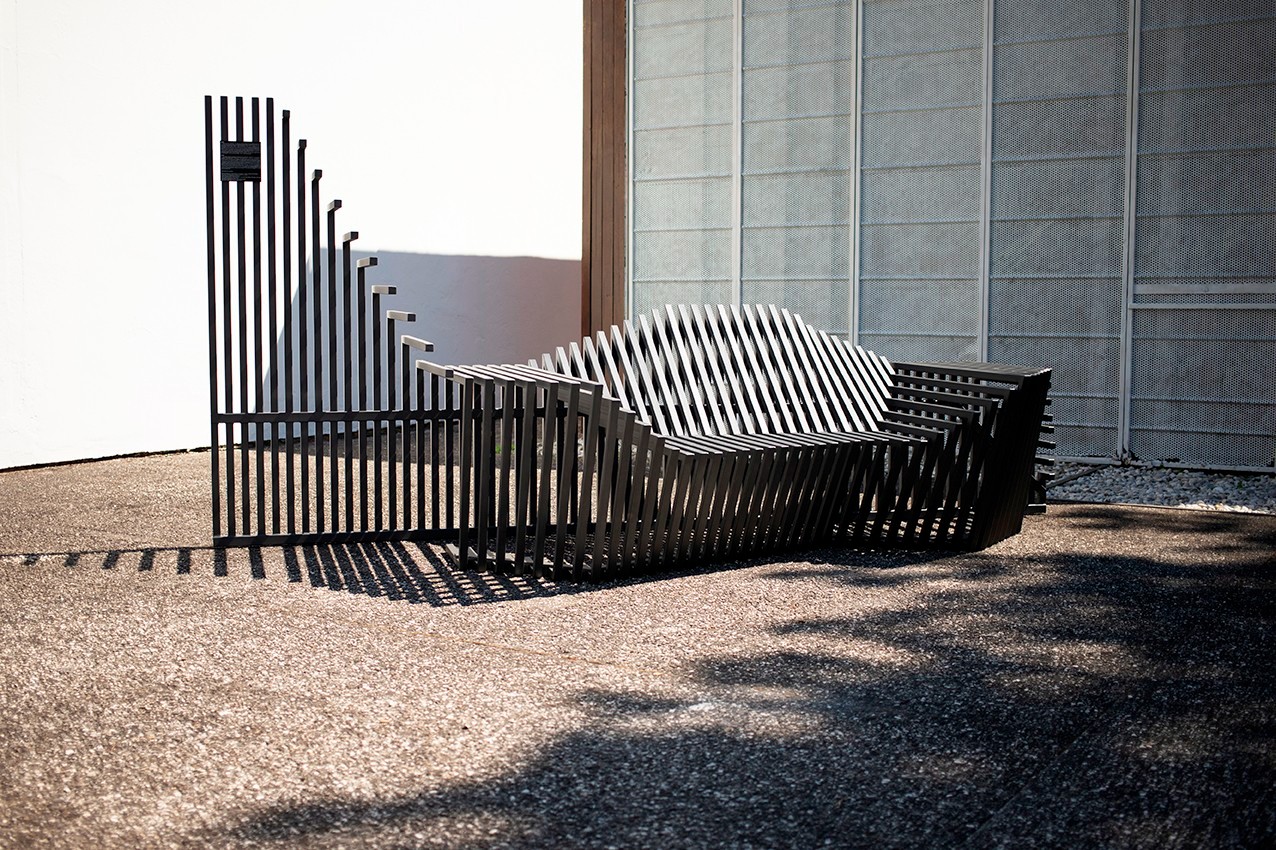
Brazilian Pavilion: Walls of Air
Alongside 17 specially commissioned schemes that explore the edge conditions in the country’s cities, the Brazilian pavilion includes ten titantic cartographic drawings, that are delectably dense explorations of Brazil’s openness to the outside world.
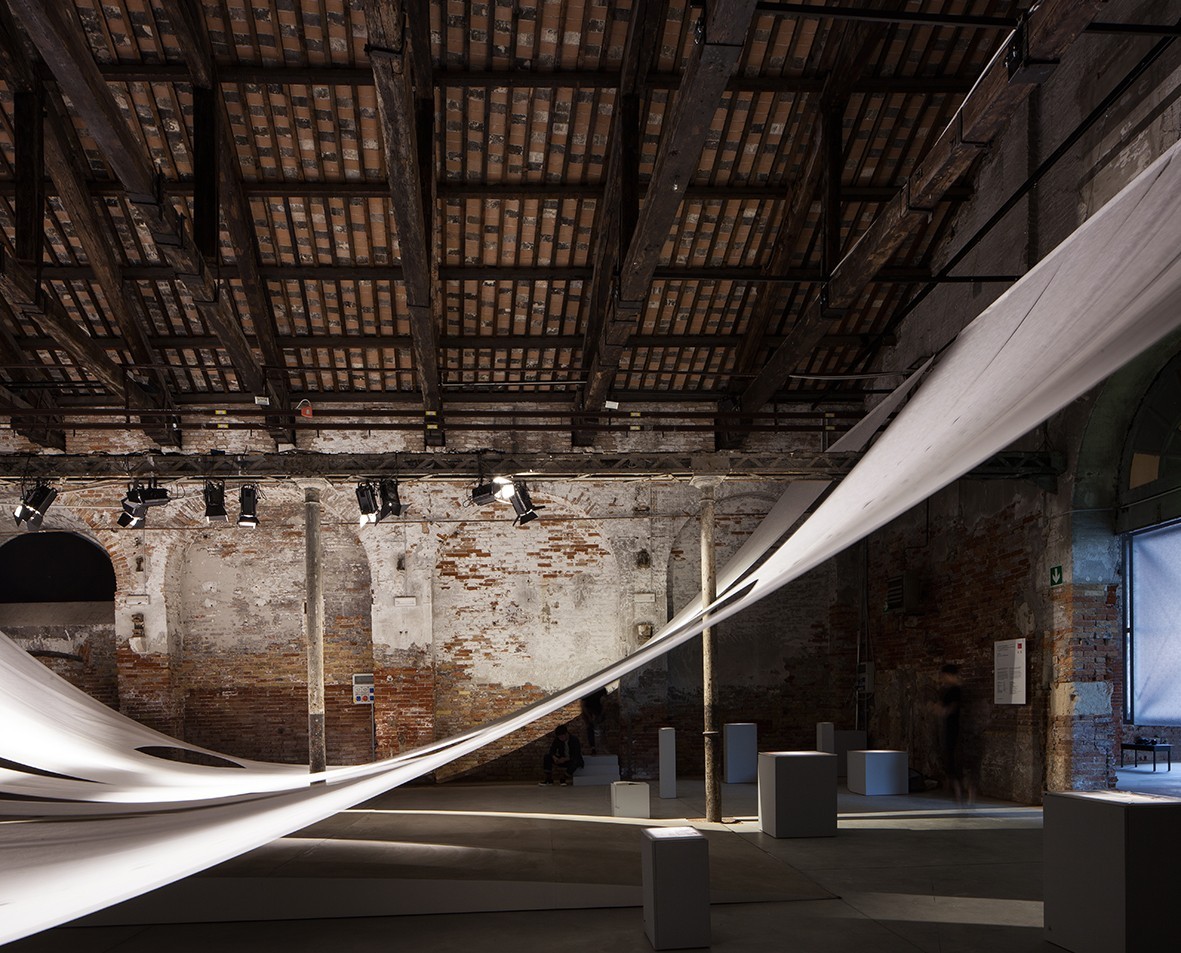
Indonesian Pavilion: Sunyata: The Poetics of Emptiness
Exploring the ‘emptiness’ as a cultural method to liberate space from ocularcentrism and grids, the Indonesian Pavilion features a sweeping installation hung from wall to wall, opening up a pathway for visitors to walk through the centre of. Using an interplay of scale and materiality, it places human movement at the heart of architecture.
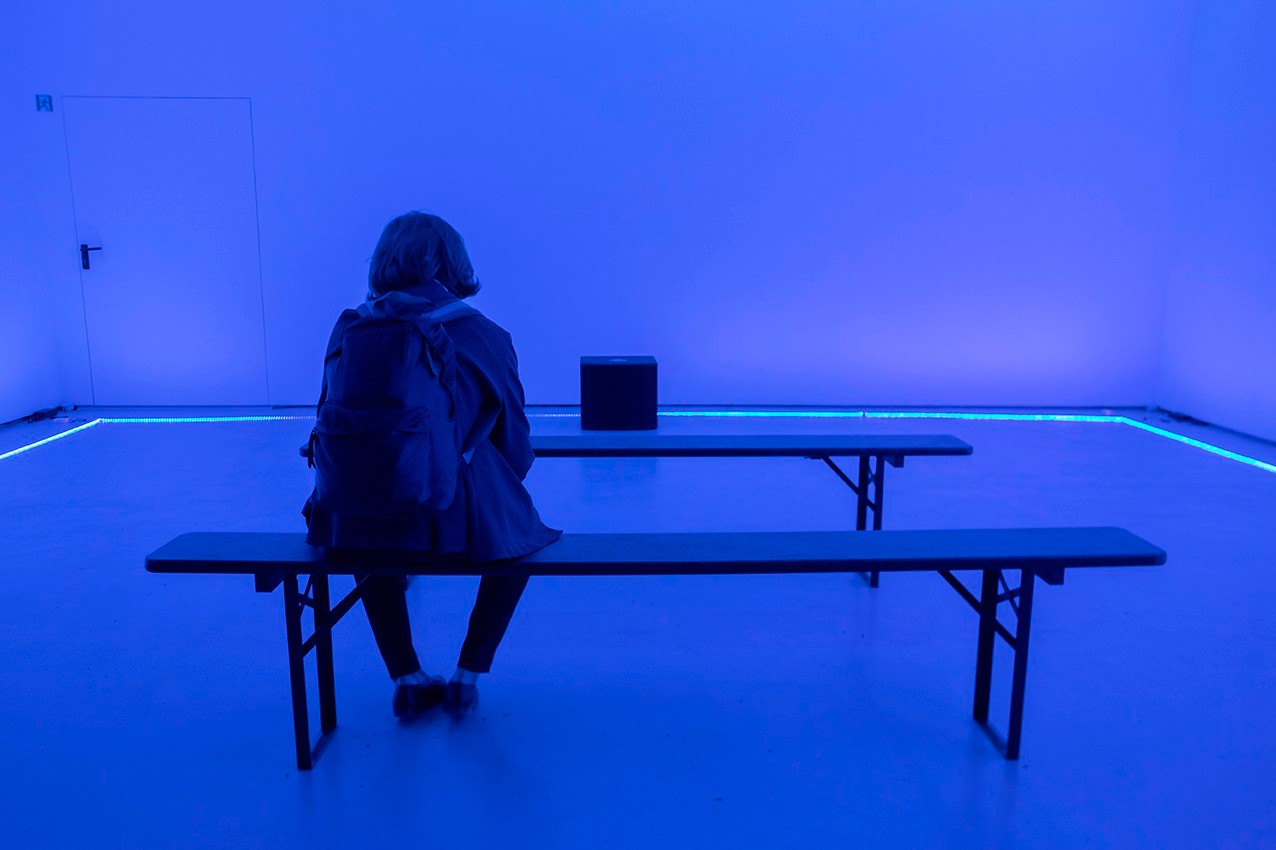
Uruguyan Pavilion: Prison to Prison, an Intimate Story between two Architectures
Considering free space in the most unlikely of places, the prison, the Uruguyan Pavilion examines the largest building built in the country during 2017, a huge prison building located opposite an existing one. The exhibition explores the unexpected projects and negotiations that happened in the free space of the detention centre.
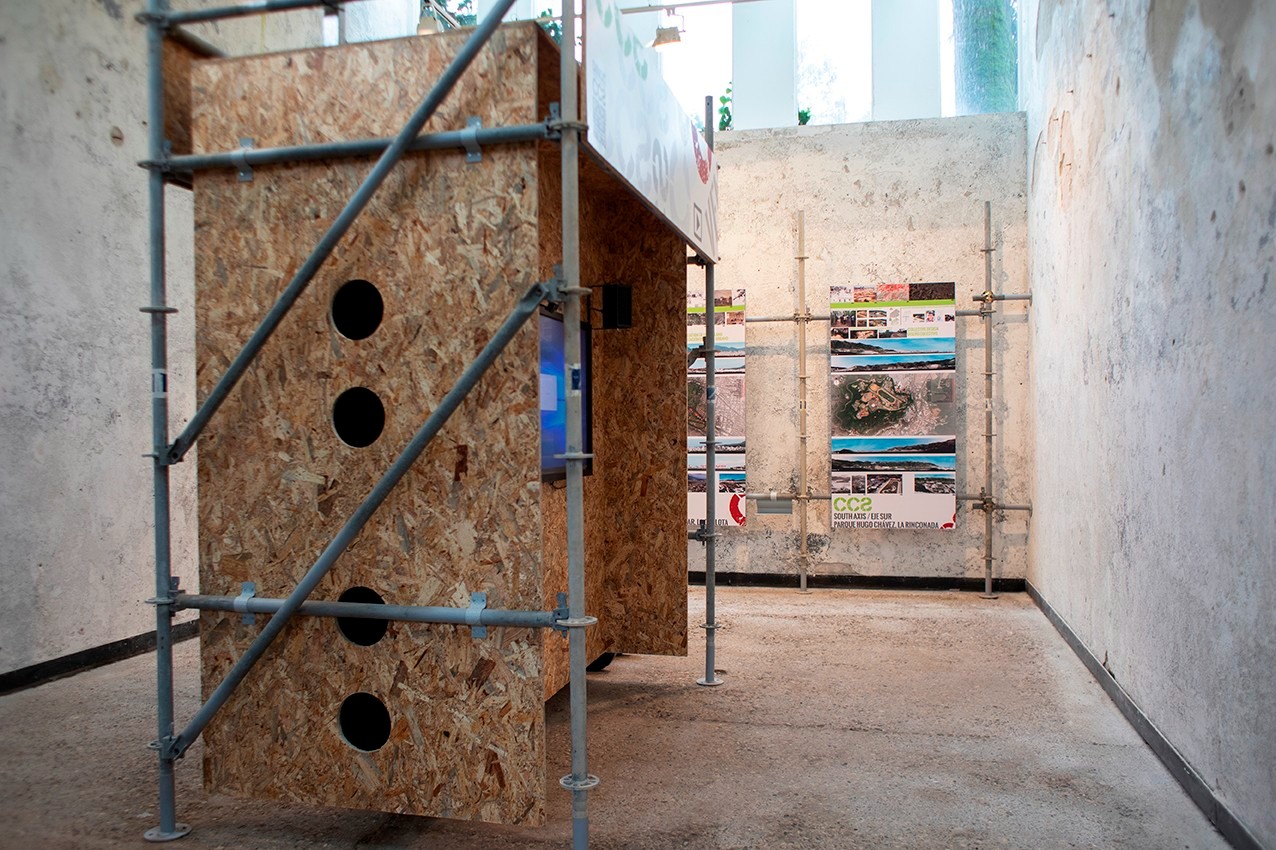
Venezualan Pavilion: CCS - Espacio Rebelde
This pavilion explores the ‘rebel’ free spaces of Caracas where space is re-occupied and re-inhabited for communities showing the breadth of multi-pupose and mixed uses from housing, to social space.
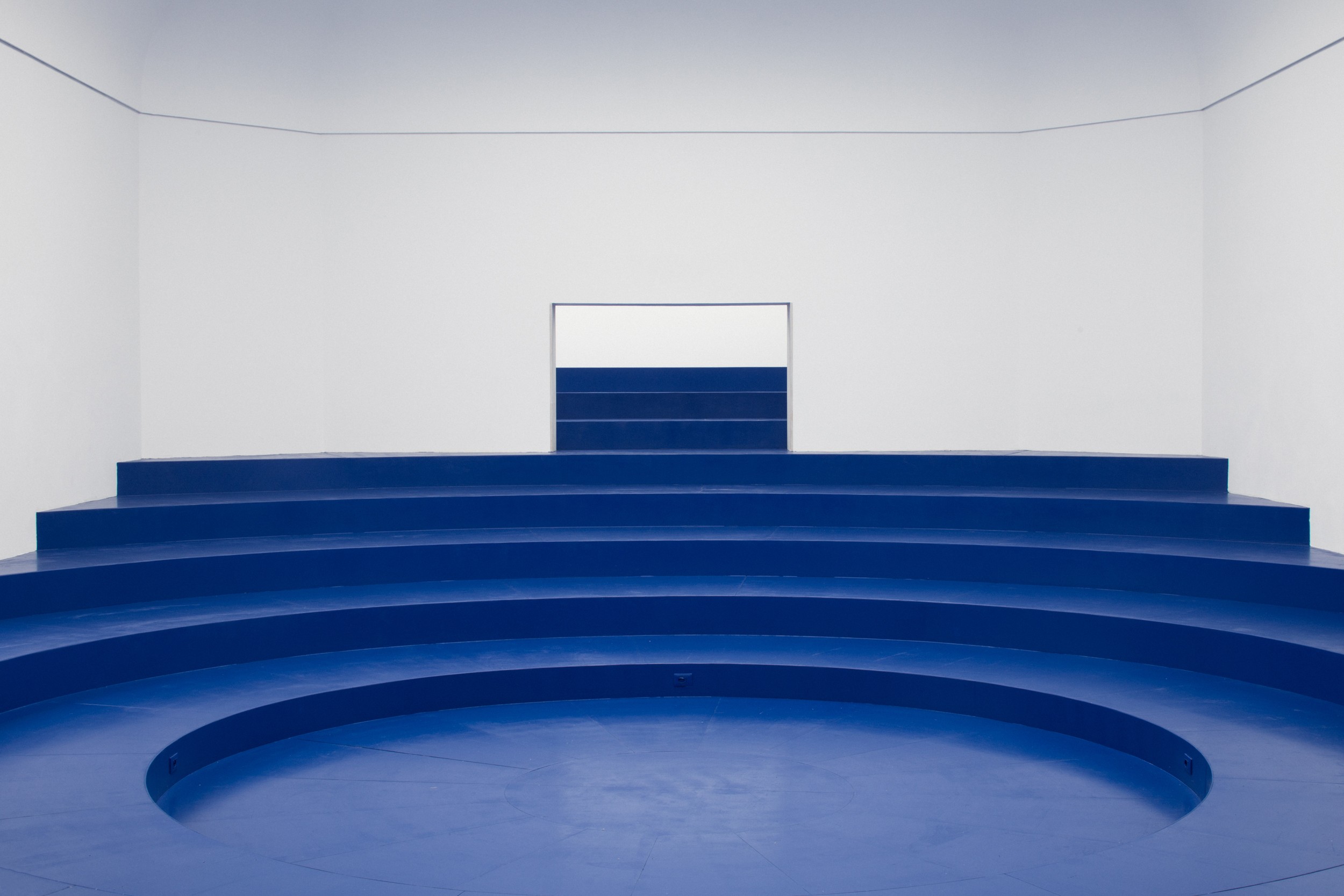
Belgium Pavilion: Eurotopie
Bringing a public agora to the Giardini, Belgium questions the lack of democratic and critizen spaces in the EU Quarter, represented by Brussels on the world stage. The blue stepped installation hopes to inspires EU citizens to pursue the construction of Europe as a political ideal.
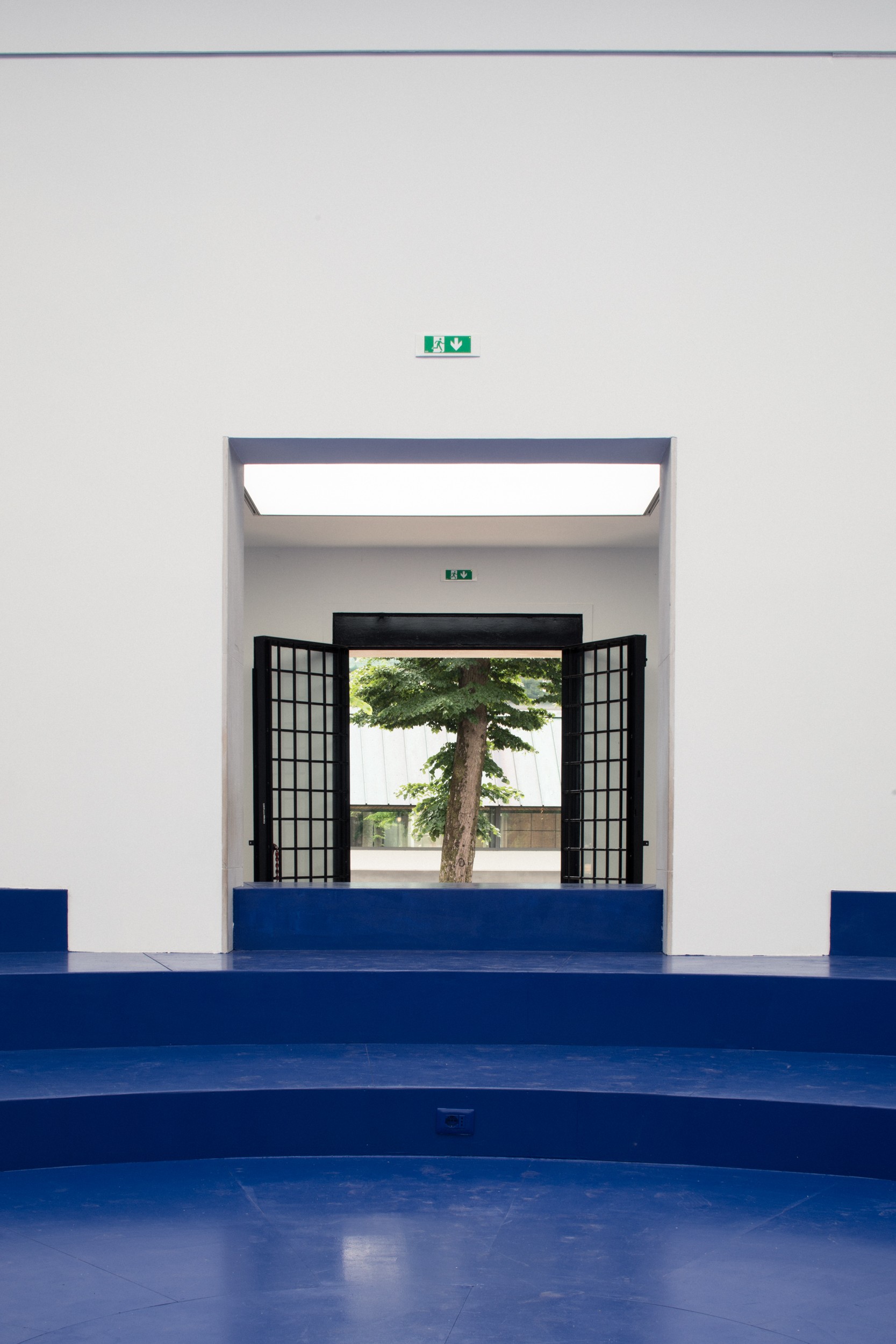
Belgium: Eurotopie
The pavilion offers a guidebook ‘Voyage en Eurotopie’ that shows examples of what Europe and Brussels could be and how space-makers can learn from the examples to create supranational cities.
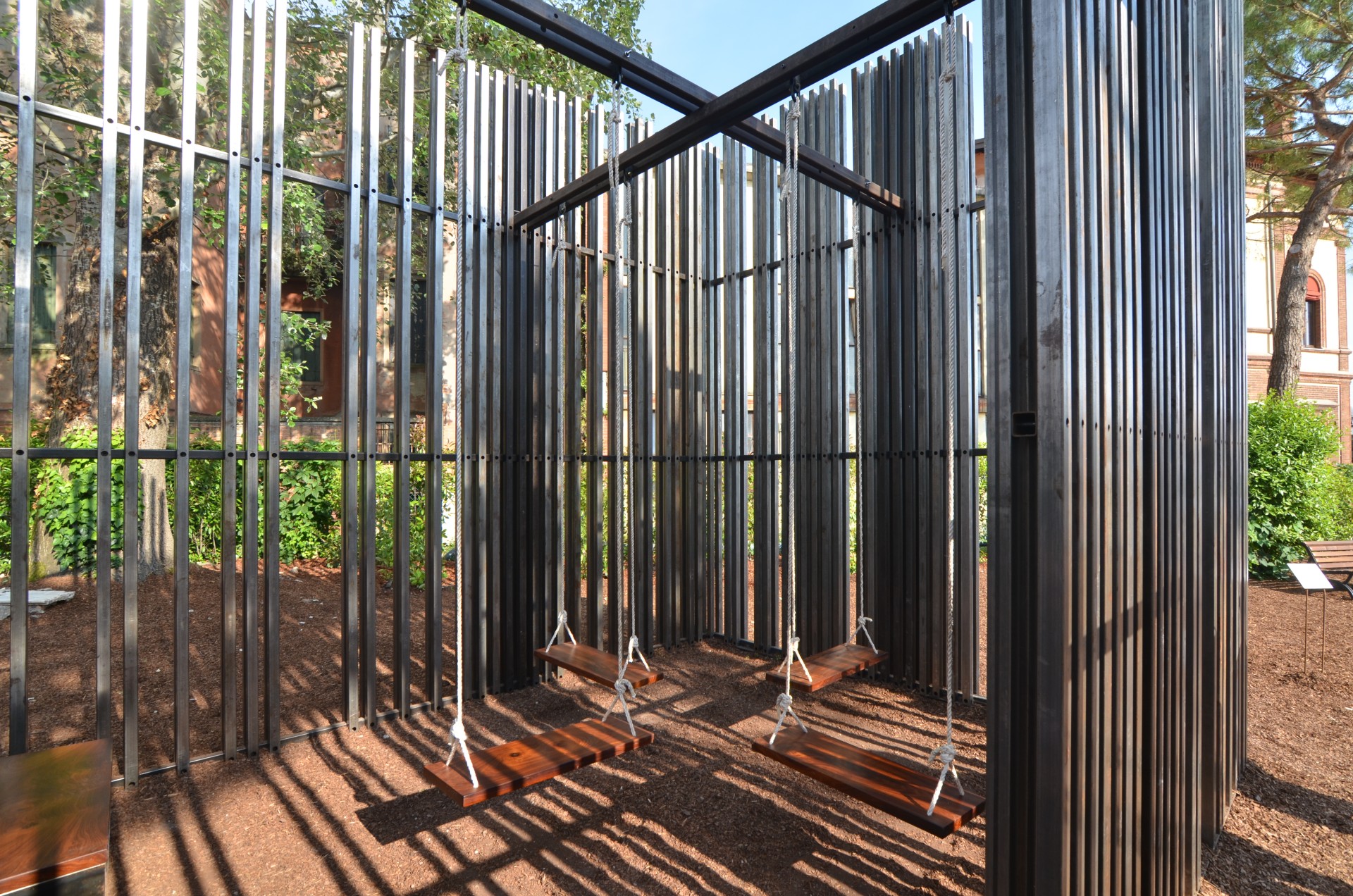
Pakistani Pavilion: The Fold
Investigating the unregulated development patterns of Karachi, this pavilion shows the interesting urban and community consequences of the sprawling city. The team includes Coalesce Design Studio, a Karachi-based multidisciplinary design practice, and Antidote Art & Design, a Dubai-based platform that serves the careers of emerging and mid-career visual artists and designers.
INFORMATION
For more information visit the Venice Architecture Biennale website
Jonathan Bell has written for Wallpaper* magazine since 1999, covering everything from architecture and transport design to books, tech and graphic design. He is now the magazine’s Transport and Technology Editor. Jonathan has written and edited 15 books, including Concept Car Design, 21st Century House, and The New Modern House. He is also the host of Wallpaper’s first podcast.
-
 Maserati joins forces with Giorgetti for a turbo-charged relationship
Maserati joins forces with Giorgetti for a turbo-charged relationshipAnnouncing their marriage during Milan Design Week, the brands unveiled a collection, a car and a long term commitment
By Hugo Macdonald
-
 Through an innovative new training program, Poltrona Frau aims to safeguard Italian craft
Through an innovative new training program, Poltrona Frau aims to safeguard Italian craftThe heritage furniture manufacturer is training a new generation of leather artisans
By Cristina Kiran Piotti
-
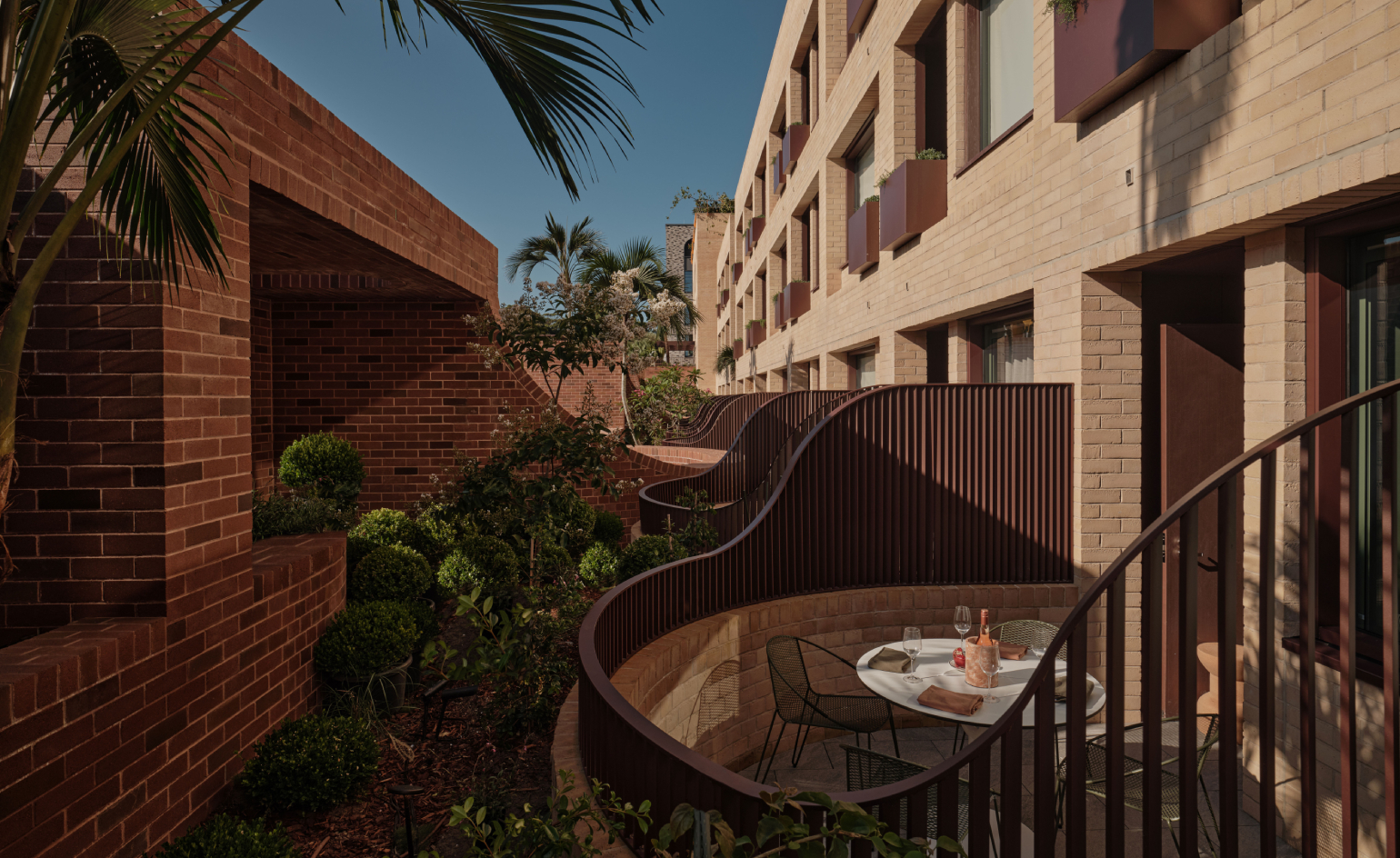 Wallpaper* checks in at The Eve Hotel Sydney: a lush urban escape
Wallpaper* checks in at The Eve Hotel Sydney: a lush urban escapeA new Sydney hotel makes a bold and biophilic addition to a buzzing neighbourhood that’s on the up
By Kee Foong
-
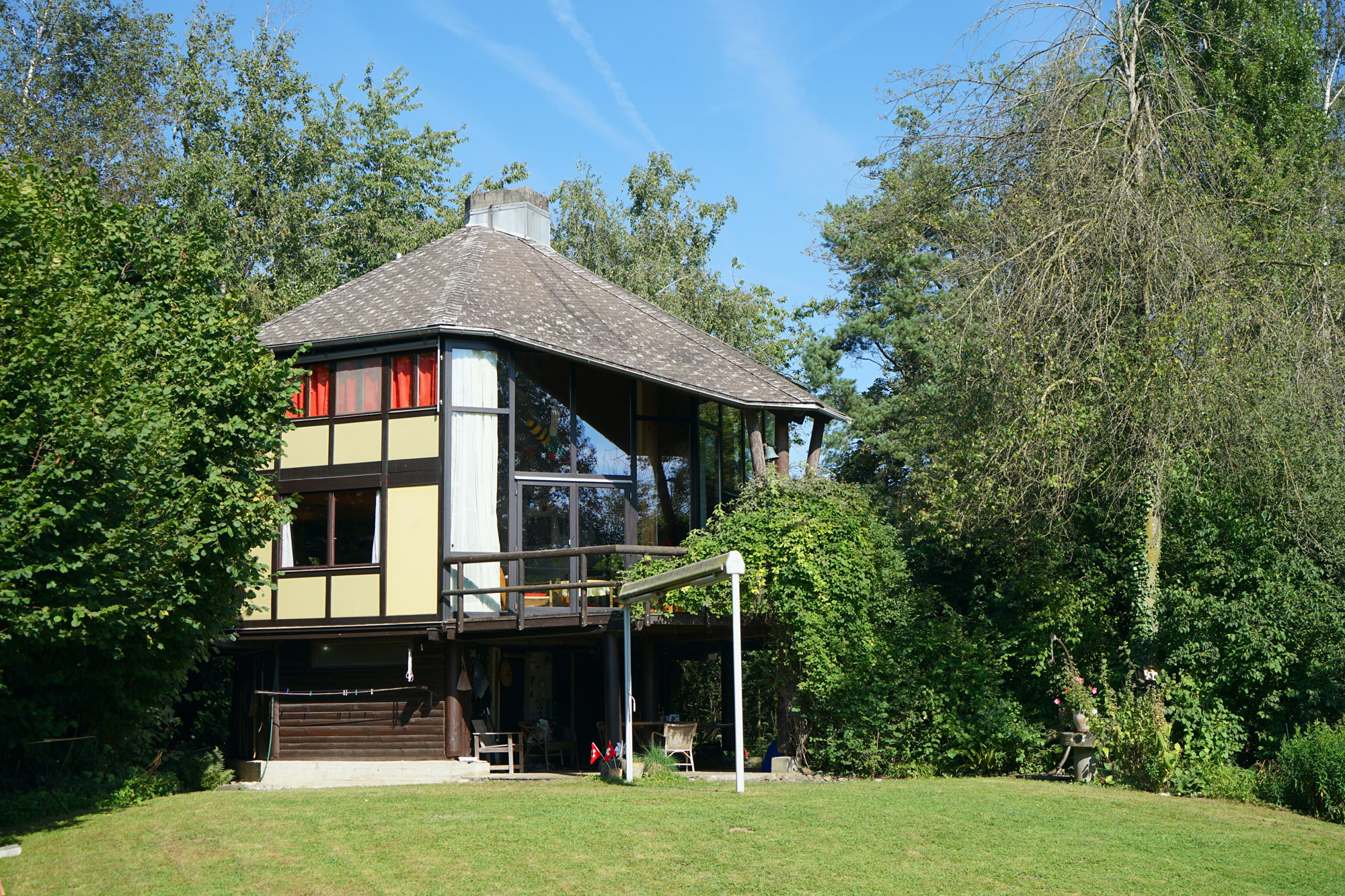 Meet Lisbeth Sachs, the lesser known Swiss modernist architect
Meet Lisbeth Sachs, the lesser known Swiss modernist architectPioneering Lisbeth Sachs is the Swiss architect behind the inspiration for creative collective Annexe’s reimagining of the Swiss pavilion for the Venice Architecture Biennale 2025
By Adam Štěch
-
 2026 Olympic and Paralympic Torches: in Carlo Ratti's minimalism ‘the flame is the protagonist’
2026 Olympic and Paralympic Torches: in Carlo Ratti's minimalism ‘the flame is the protagonist’The 2026 Olympic and Paralympic Torches for the upcoming Milano Cortina Games have been revealed, designed by architect Carlo Ratti to highlight the Olympic flame
By Ellie Stathaki
-
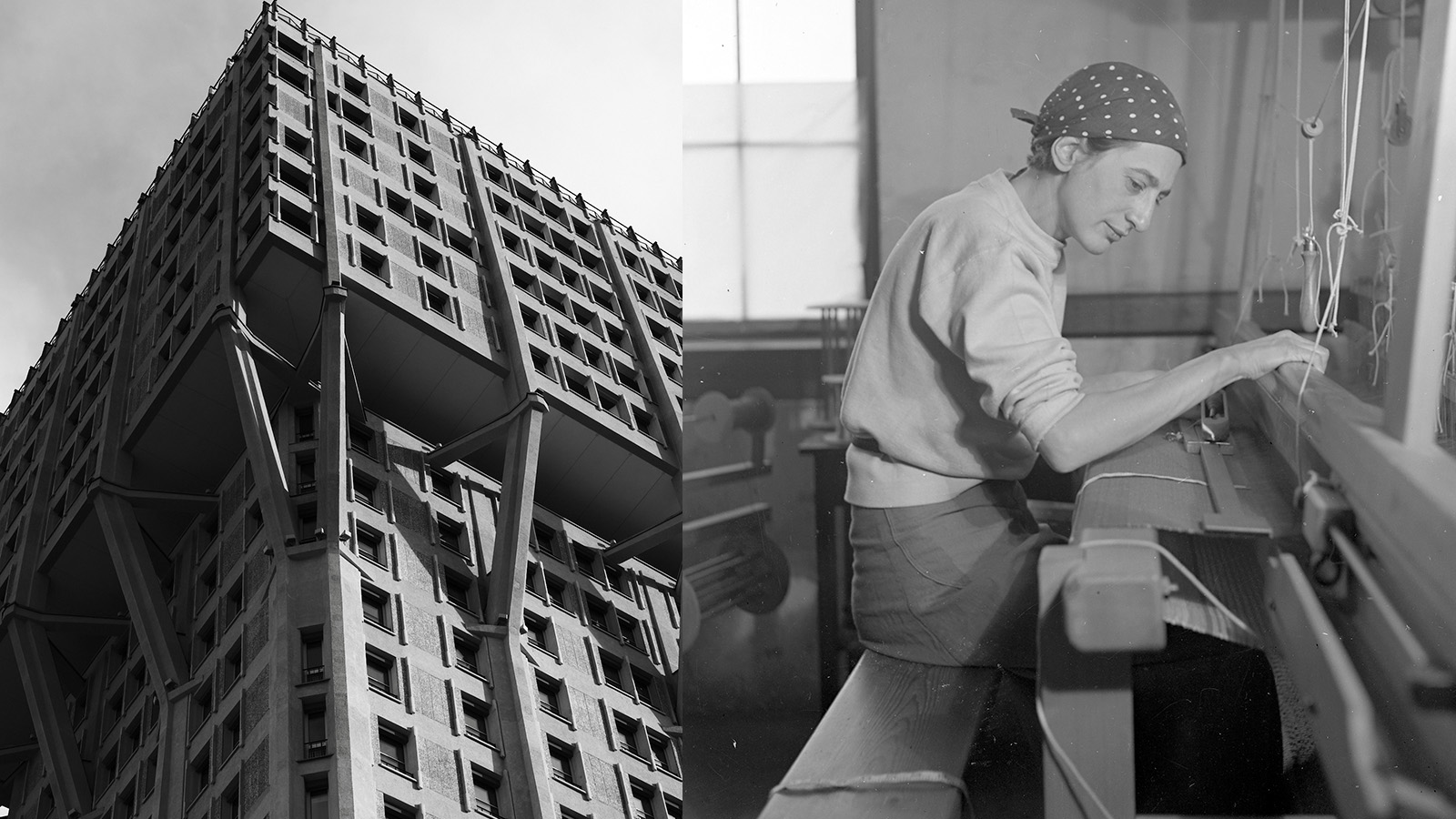 Anni Albers' weaving magic offers a delightful 2-in-1 modernist showcase in Milan
Anni Albers' weaving magic offers a delightful 2-in-1 modernist showcase in MilanA Milan Design Week showcase of Anni Albers’ weaving work, brought to life by Dedar with the Josef & Anni Albers Foundation, brings visitors to modernist icon, the BBPR-designed Torre Velasca
By Ellie Stathaki
-
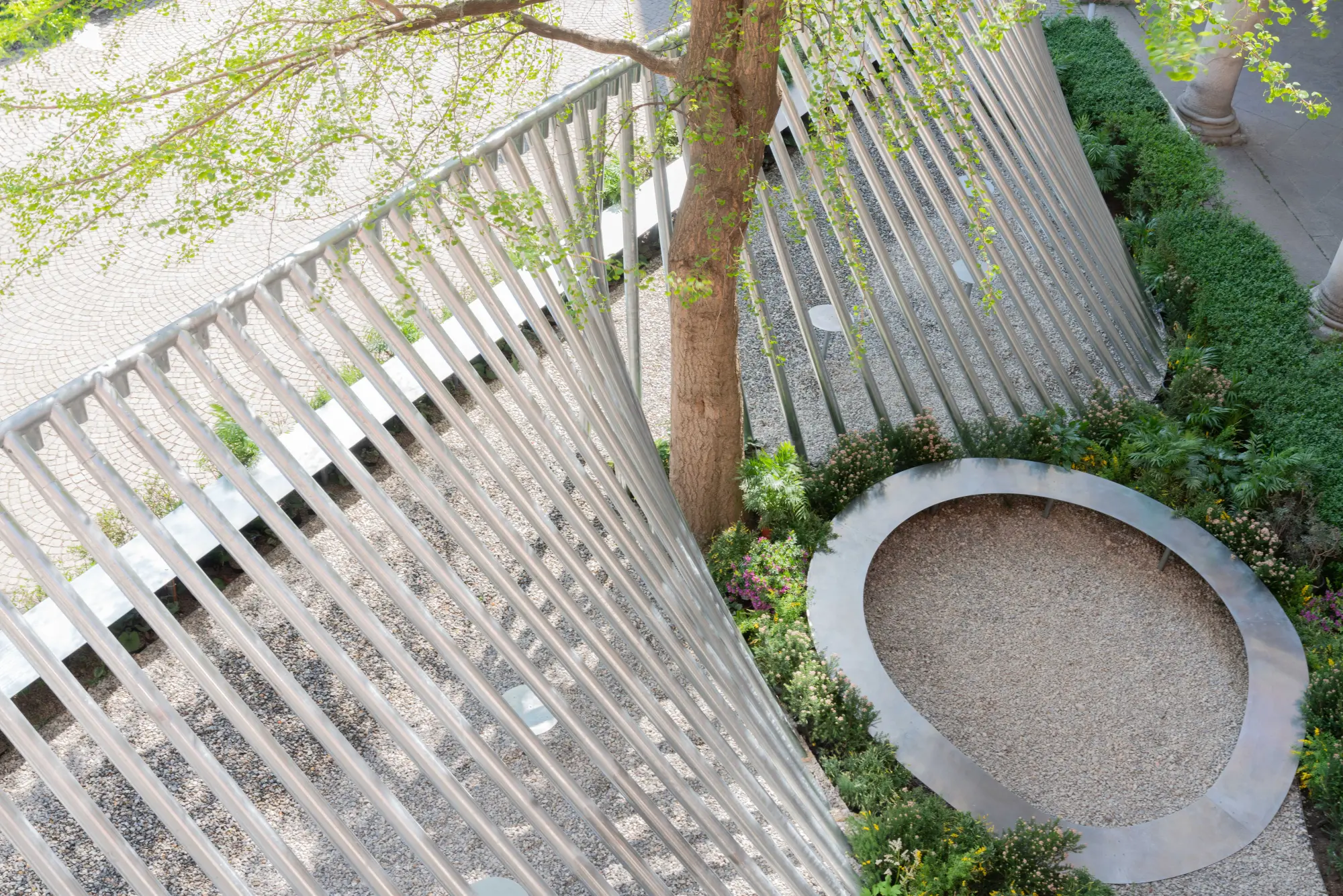 Milan Design Week: ‘A Beat of Water’ highlights the power of the precious natural resource
Milan Design Week: ‘A Beat of Water’ highlights the power of the precious natural resource‘A Beat of Water’ by BIG - Bjarke Ingels Group and Roca zooms in on water and its power – from natural element to valuable resource, touching on sustainability and consumption
By Ellie Stathaki
-
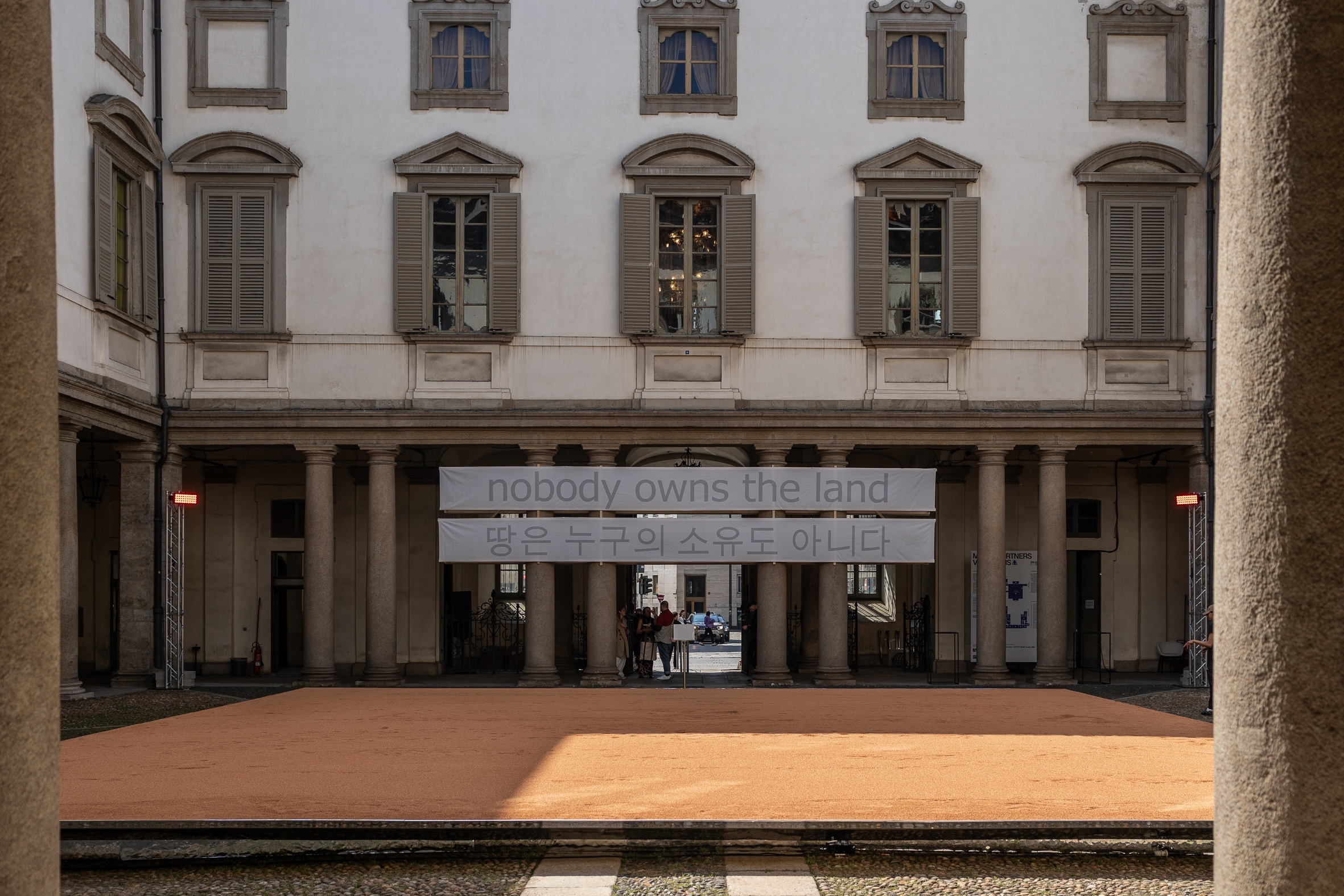 This Milan Design Week installation invites you to tread barefoot inside a palazzo
This Milan Design Week installation invites you to tread barefoot inside a palazzoAt Palazzo Litta, Moscapartners and Byoung Cho launch a contemplative installation on the theme of migration
By Ellie Stathaki
-
 The upcoming Zaha Hadid Architects projects set to transform the horizon
The upcoming Zaha Hadid Architects projects set to transform the horizonA peek at Zaha Hadid Architects’ future projects, which will comprise some of the most innovative and intriguing structures in the world
By Anna Solomon
-
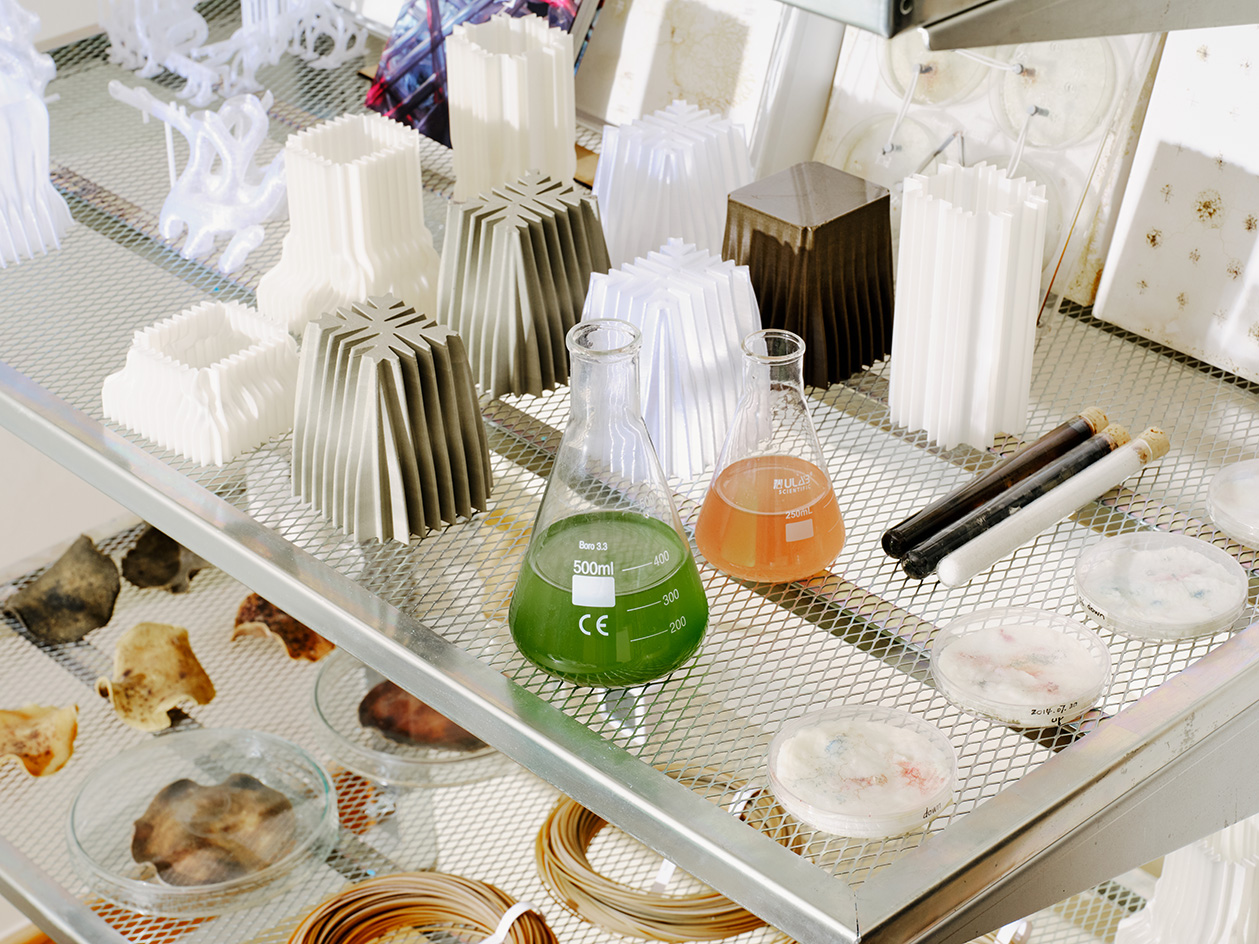 Is biodesign the future of architecture? EcoLogicStudio thinks so
Is biodesign the future of architecture? EcoLogicStudio thinks soWe talk all things biodesign with British-Italian architecture practice ecoLogicStudio, discussing how architecture can work with nature
By Shawn Adams
-
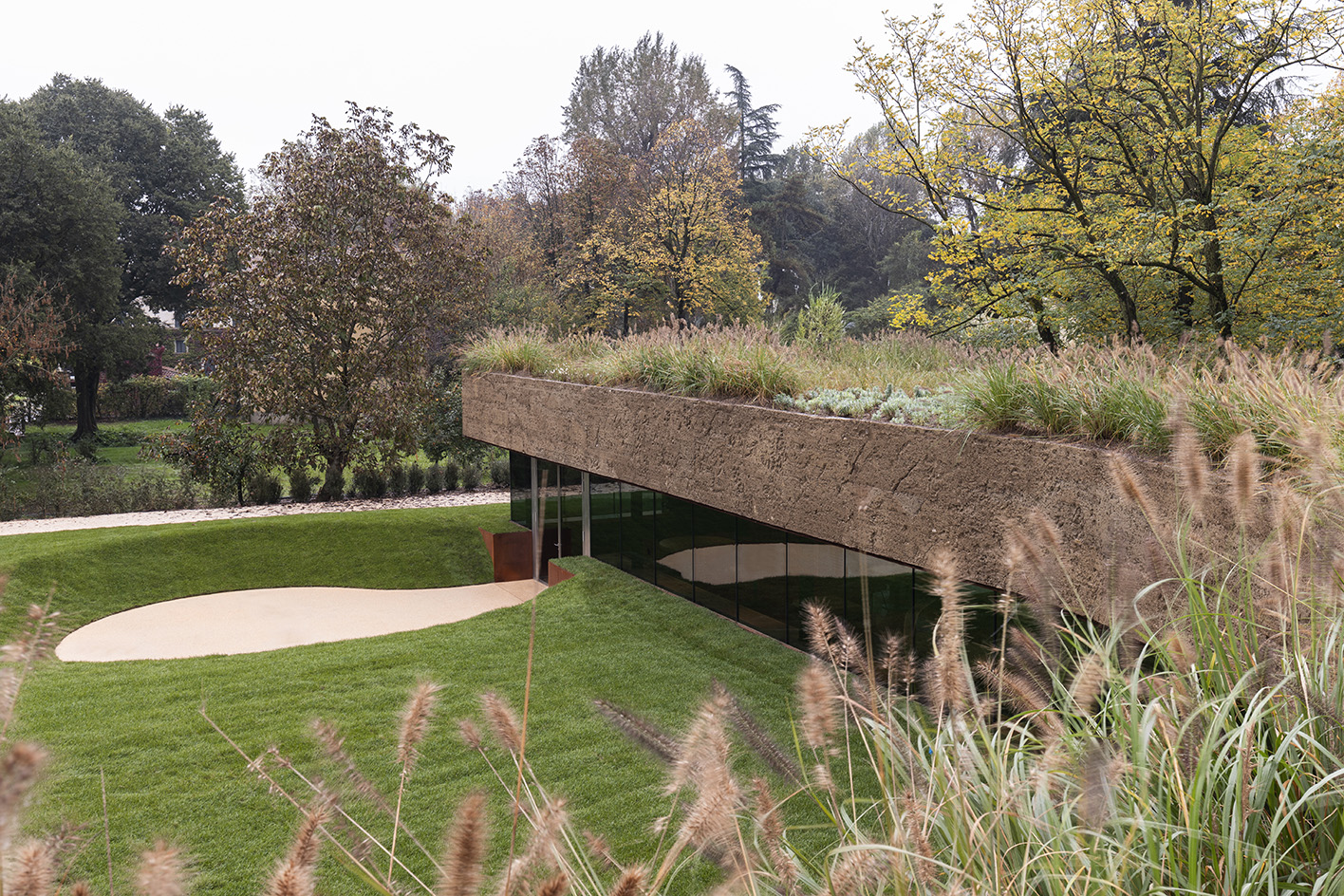 Meet Carlo Ratti, the architect curating the 2025 Venice Architecture Biennale
Meet Carlo Ratti, the architect curating the 2025 Venice Architecture BiennaleWe meet Italian architect Carlo Ratti, the curator of the 2025 Venice Architecture Biennale, to find out what drives and fascinates him ahead of the world’s biggest architecture festival kick-off in May
By Ellie Stathaki