National Portrait Gallery reopens its refreshed home
London’s National Portrait Gallery reopens with a design by leading architect Jamie Fobert and conservation specialist Purcell
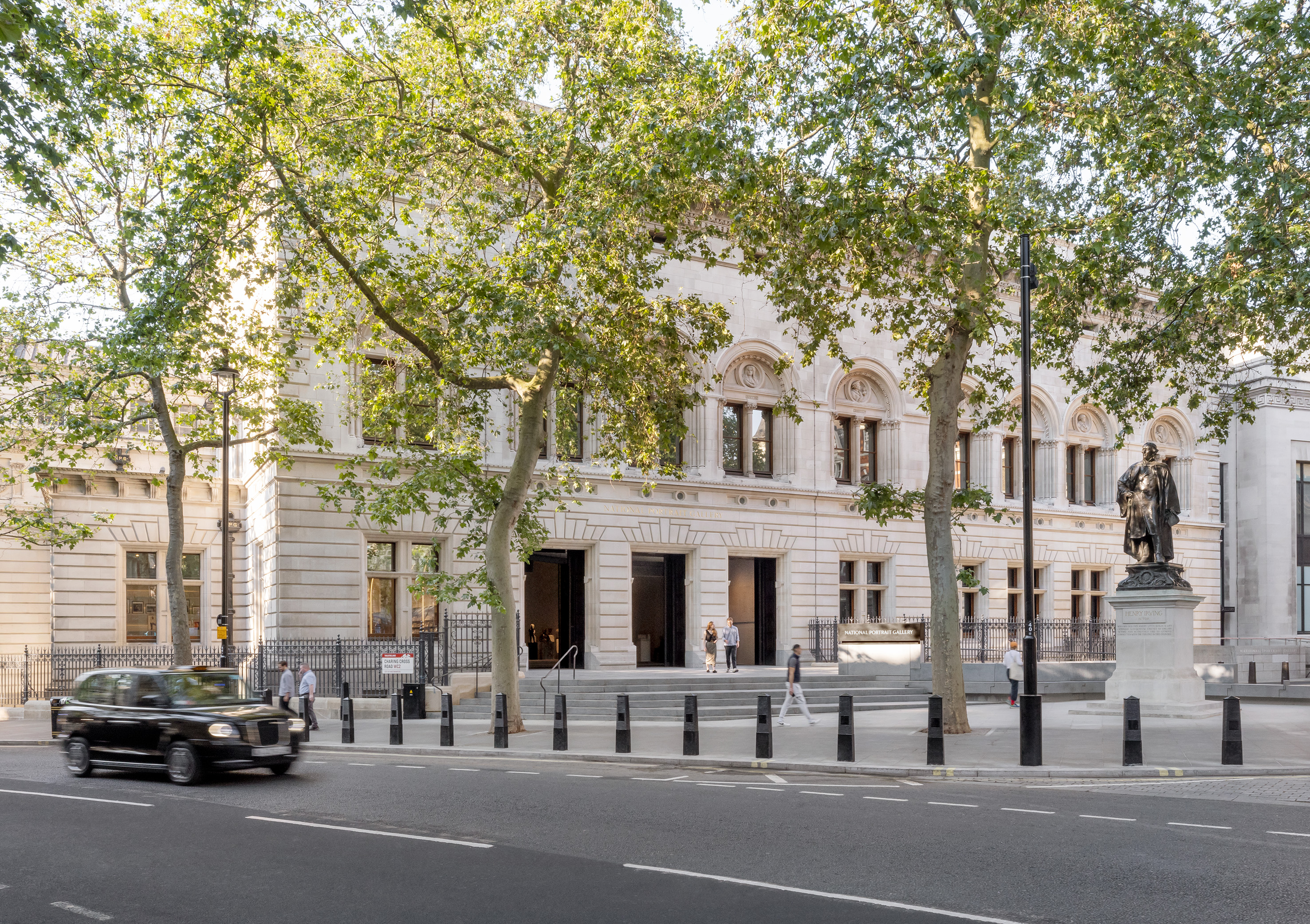
London's National Portrait Gallery reopens this week, in one of the most highly anticipated relaunches of the year. The popular cultural attraction, set right in the heart of the capital, has been reimagined by a team led by Jamie Fobert Architects and conservation specialist Purcell, with a new design that sees the institution's previously increasingly unfit quarters opened up in a generous and subtly luxurious new home.
Architect and studio head Jamie Fobert at the gallery's preview tour said: 'Hopefully, we have now achieved a much better balance between the building and its collection.'
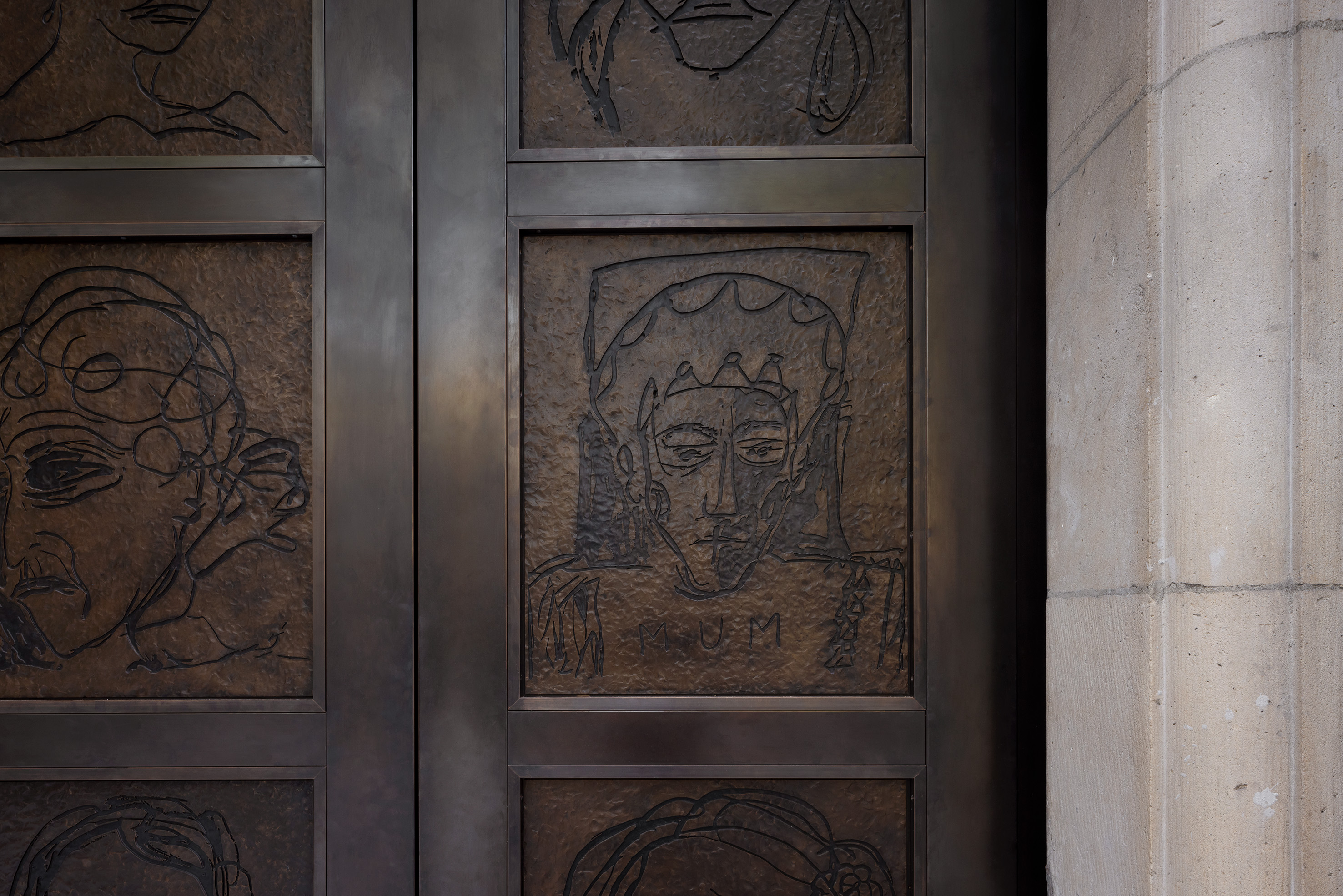
The main door, by Tracy Emin
National Portrait Gallery reopens: the challenge
When the National Portrait Gallery first opened in St Martin's Place in 1896, it turned its back to the north, facing instead more towards Trafalgar Square; this meant though that opportunities for a spacious entrance and public space outside the gallery were missed. Now, the institution has been realigned towards a rethought plaza on its north side, significantly improving visibility and accessibility. A new landscaped square – including built-in benches in the granite that features in the main building's base – highlights the new entrance. Its door, an artwork by Tracy Emin, celebrates female figures through a series of etched portraits.
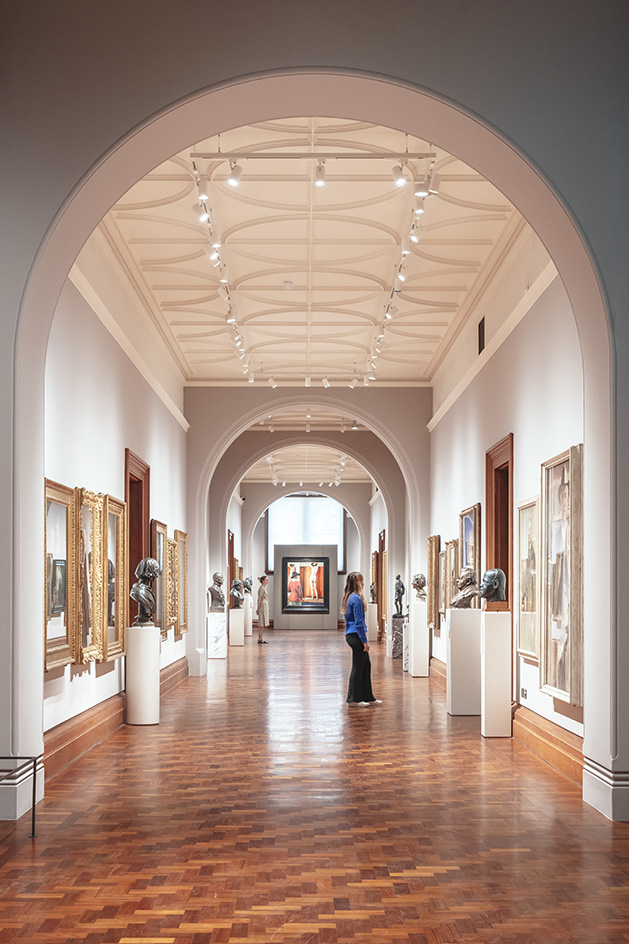
The historic building was designed by Ewan Christian with rich detailing and generous proportions, and the redesign team aimed to restore the grandeur of the original structure, which was partly lost due to additions and tweaks over its decades of operation. Importantly, the entrance lobby was opened up by removing gallery walls. This means that a spacious interior greets visitors, alongside a new store (created by Alex Cochrane Architects) and café, both now looking out towards the bustling central London street.
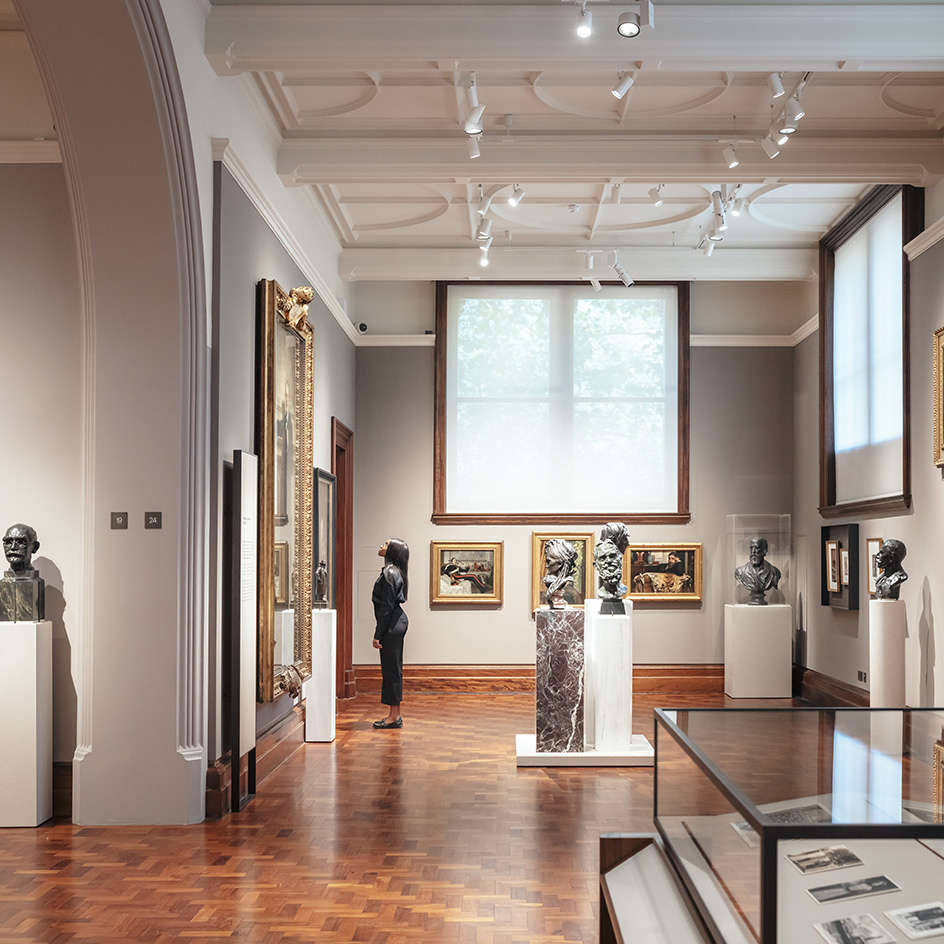
This newly expanded ground level invites guests in and is free to enter, celebrating the gallery's collection. At the same time, the architecture team worked to restore original features, reveal mosaics, and honour the delicate detail in the period structure's identity. Portland stone, granite and bespoke timber dominate, framing Christian's original gestures that nod to a Florentine Palazzo and a Byzantine chapel (to the north and east façades, respectively).
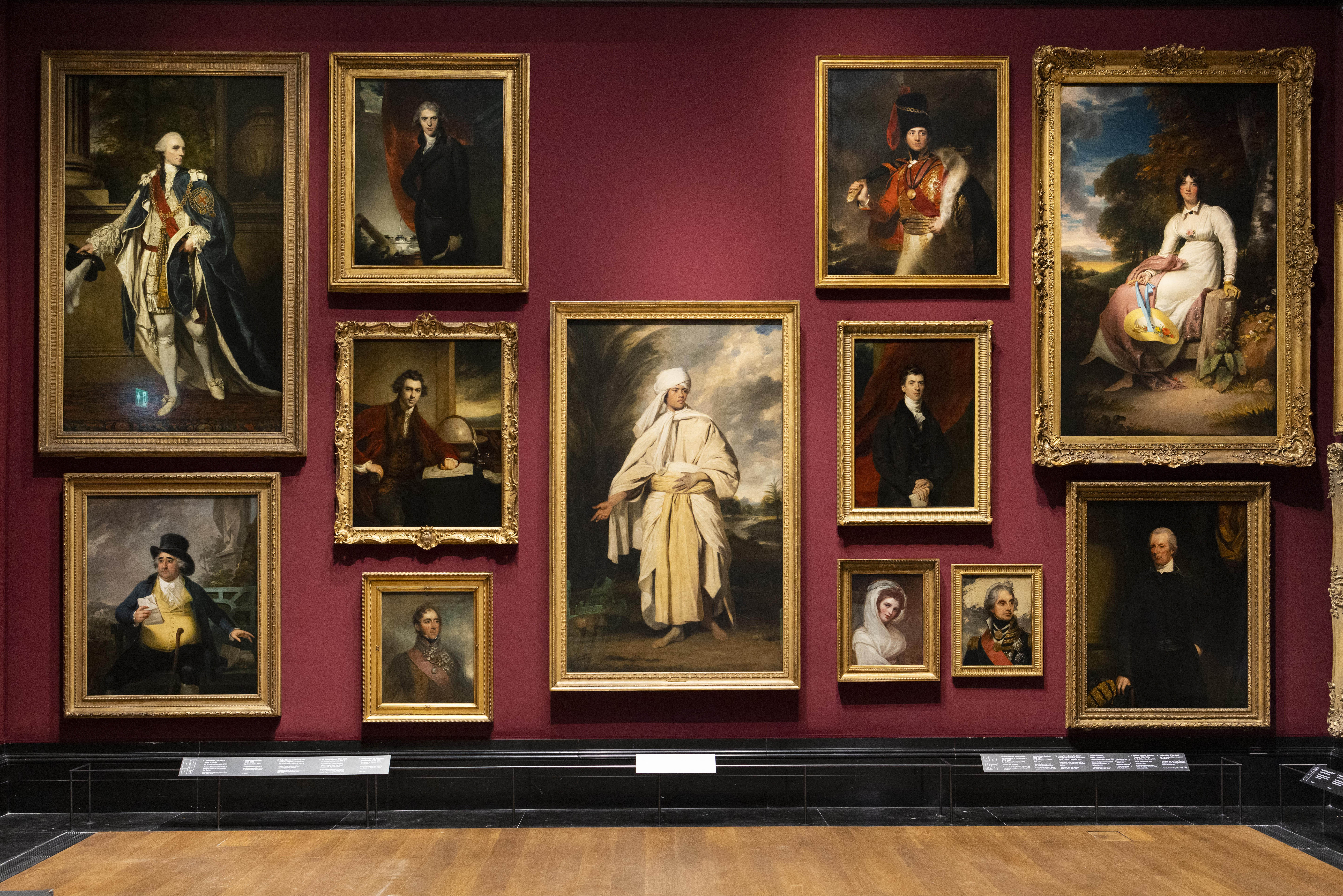
'It’s a strange gallery, an art gallery that is not about art. It is about art sometimes but it’s about people,' Fobert said, stressing that it was important for the space to feel open and accessible. The working internal main hall with its tall escalator leading up to the galleries, and a bespoke reception desk, make the space feel both welcoming and dramatic.
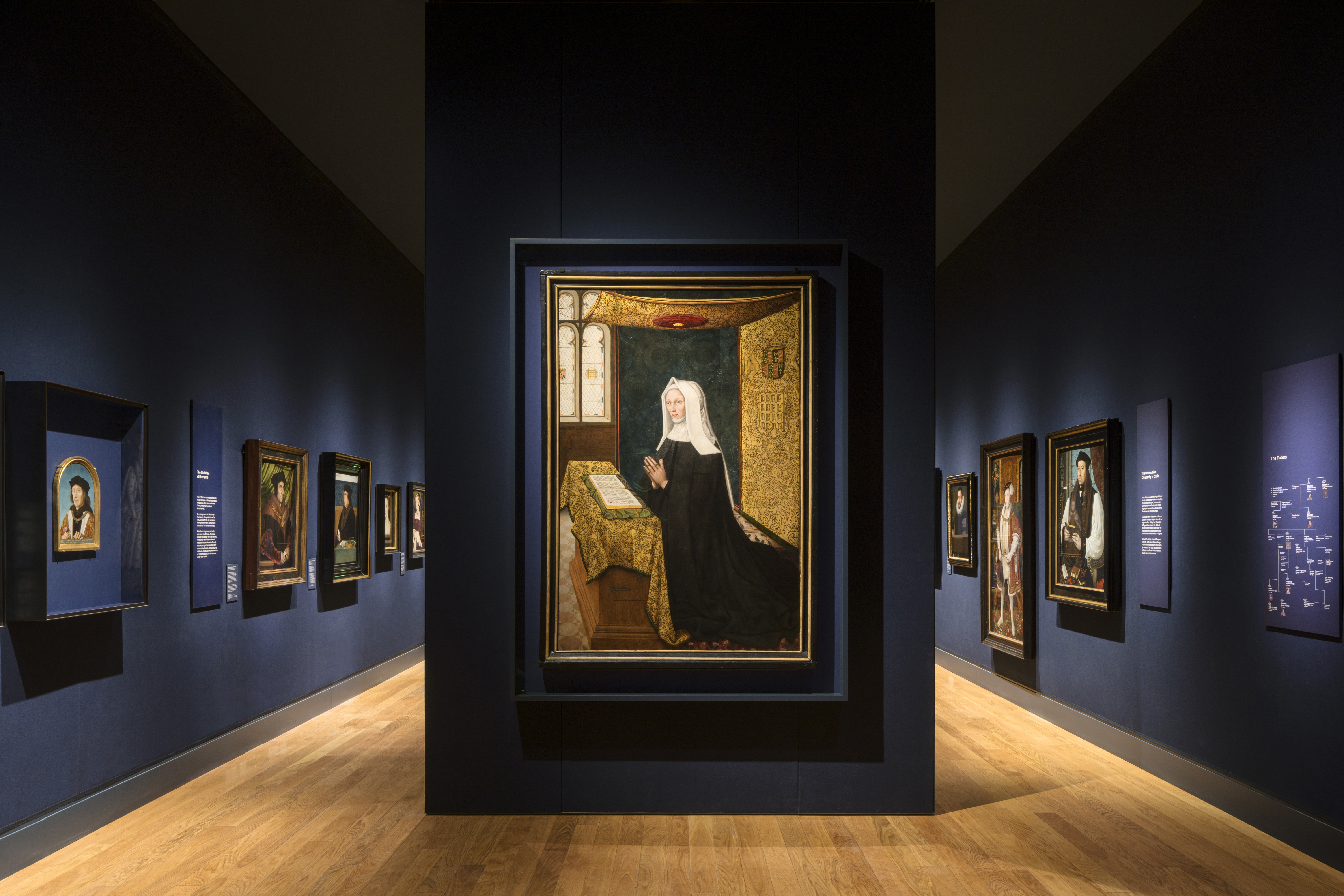
'It is a project of many projects – the first was turning to face the city, then opening up and creating access,' Fobert added. 'We also had to completely transform the learning centre.' The reimagined learning centre ensures that state-of-the-art facilities spread knowledge of the gallery's rich holdings to all ages and audiences, inspiring generations to come.
Wallpaper* Newsletter
Receive our daily digest of inspiration, escapism and design stories from around the world direct to your inbox.
'We added 71 sq m with this project… We created a huge extension, without an extension – just through spaces that were underused,' Fobert pointed out.
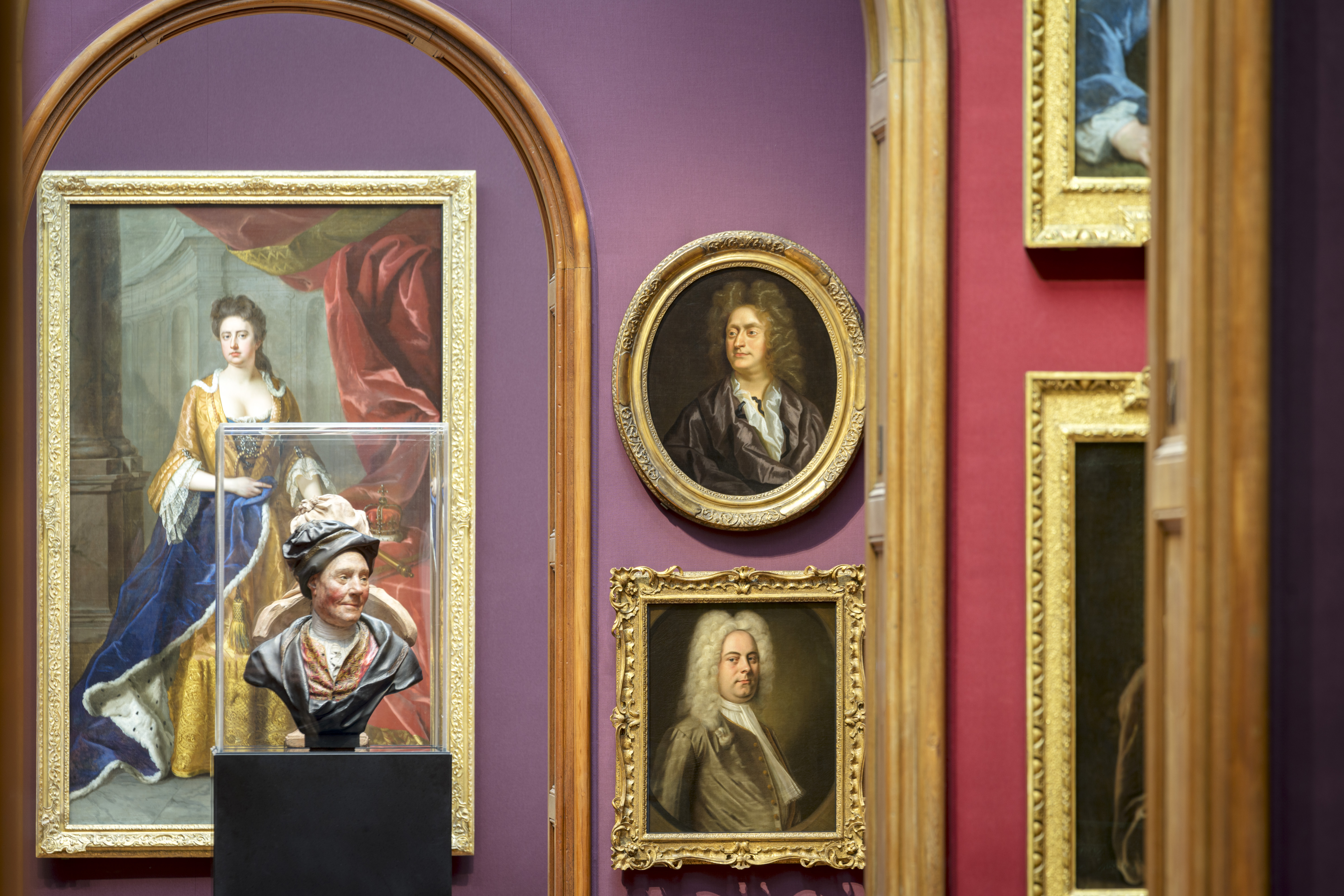
Meanwhile, upstairs, the treasured collections of the institution are highlighted in a gallery restored by Purcell, with interpretation design by London studio Nissen Richards Architects. Colour plays a key role here, its changes and shades signifying the transition between different rooms and eras. Display cases and lighting have also been created anew, taking into account contemporary accessibility requirements.
Many of the gallery’s classics are there, both historical and contemporary, alongside many new additions – promising a fulfilling and riveting experience for visitors.
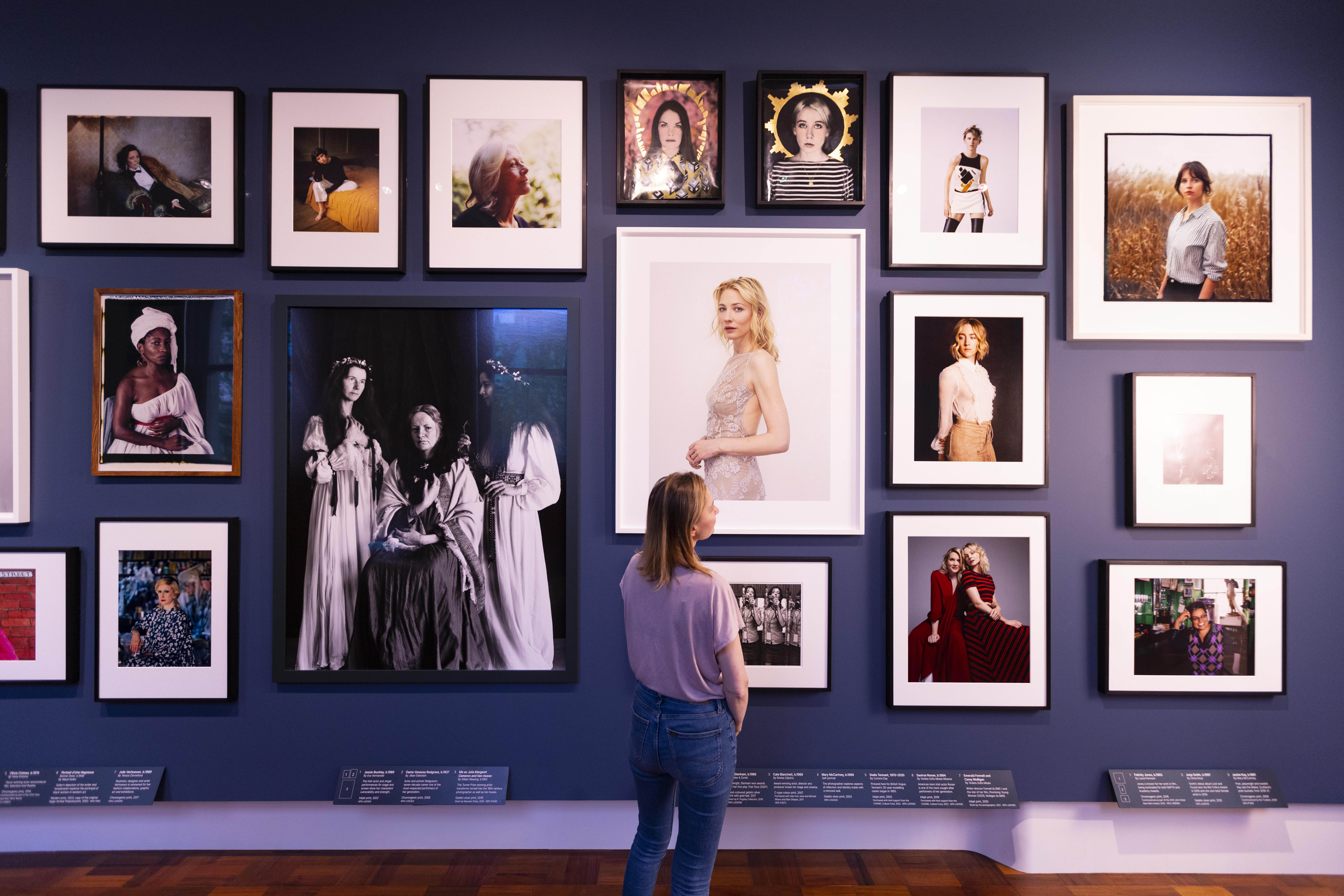

The gallery’s store
The National Portrait Gallery reopens to the public on 22 June 2023
Ellie Stathaki is the Architecture & Environment Director at Wallpaper*. She trained as an architect at the Aristotle University of Thessaloniki in Greece and studied architectural history at the Bartlett in London. Now an established journalist, she has been a member of the Wallpaper* team since 2006, visiting buildings across the globe and interviewing leading architects such as Tadao Ando and Rem Koolhaas. Ellie has also taken part in judging panels, moderated events, curated shows and contributed in books, such as The Contemporary House (Thames & Hudson, 2018), Glenn Sestig Architecture Diary (2020) and House London (2022).
-
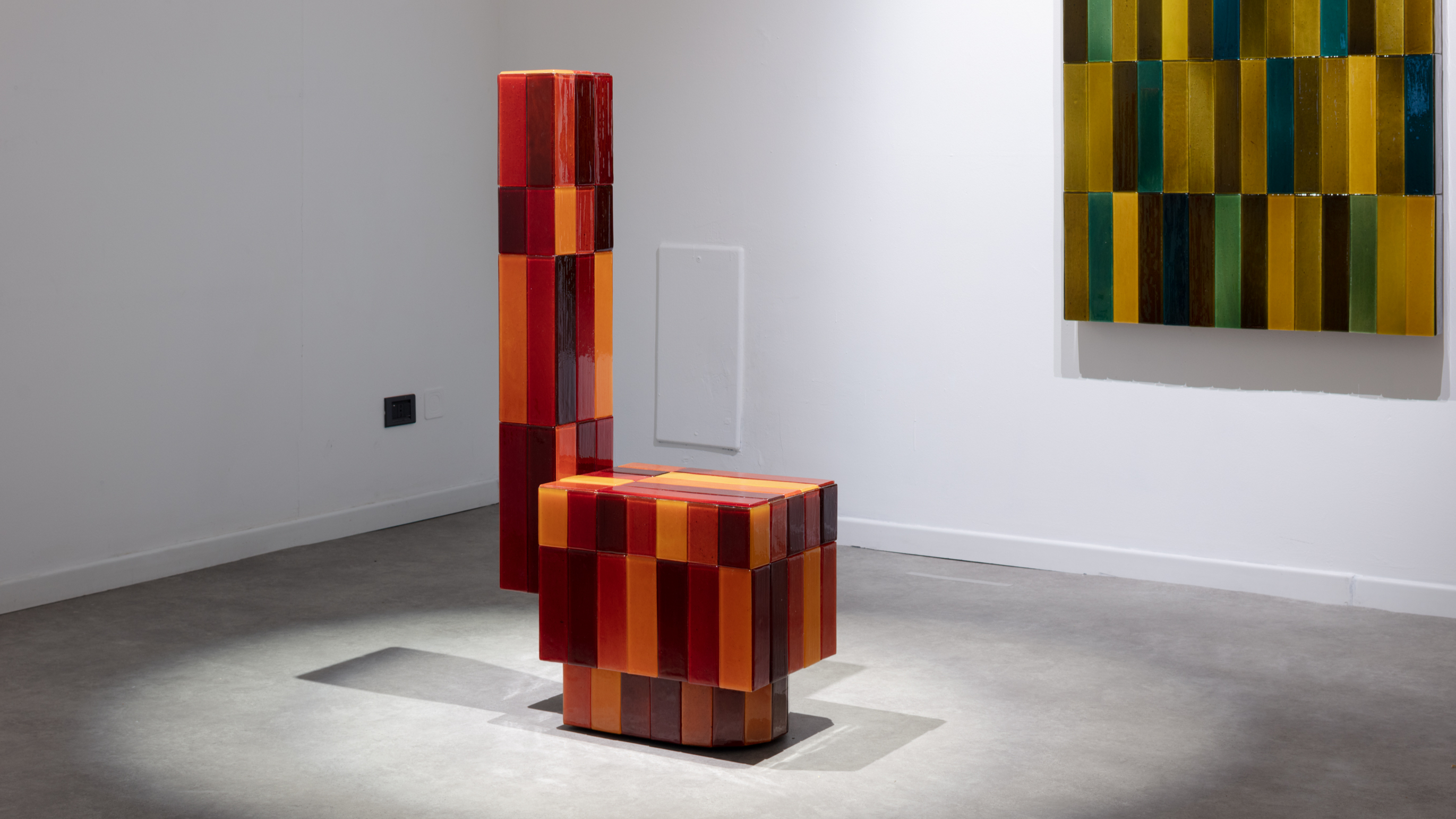 Tokyo design studio We+ transforms microalgae into colours
Tokyo design studio We+ transforms microalgae into coloursCould microalgae be the sustainable pigment of the future? A Japanese research project investigates
By Danielle Demetriou
-
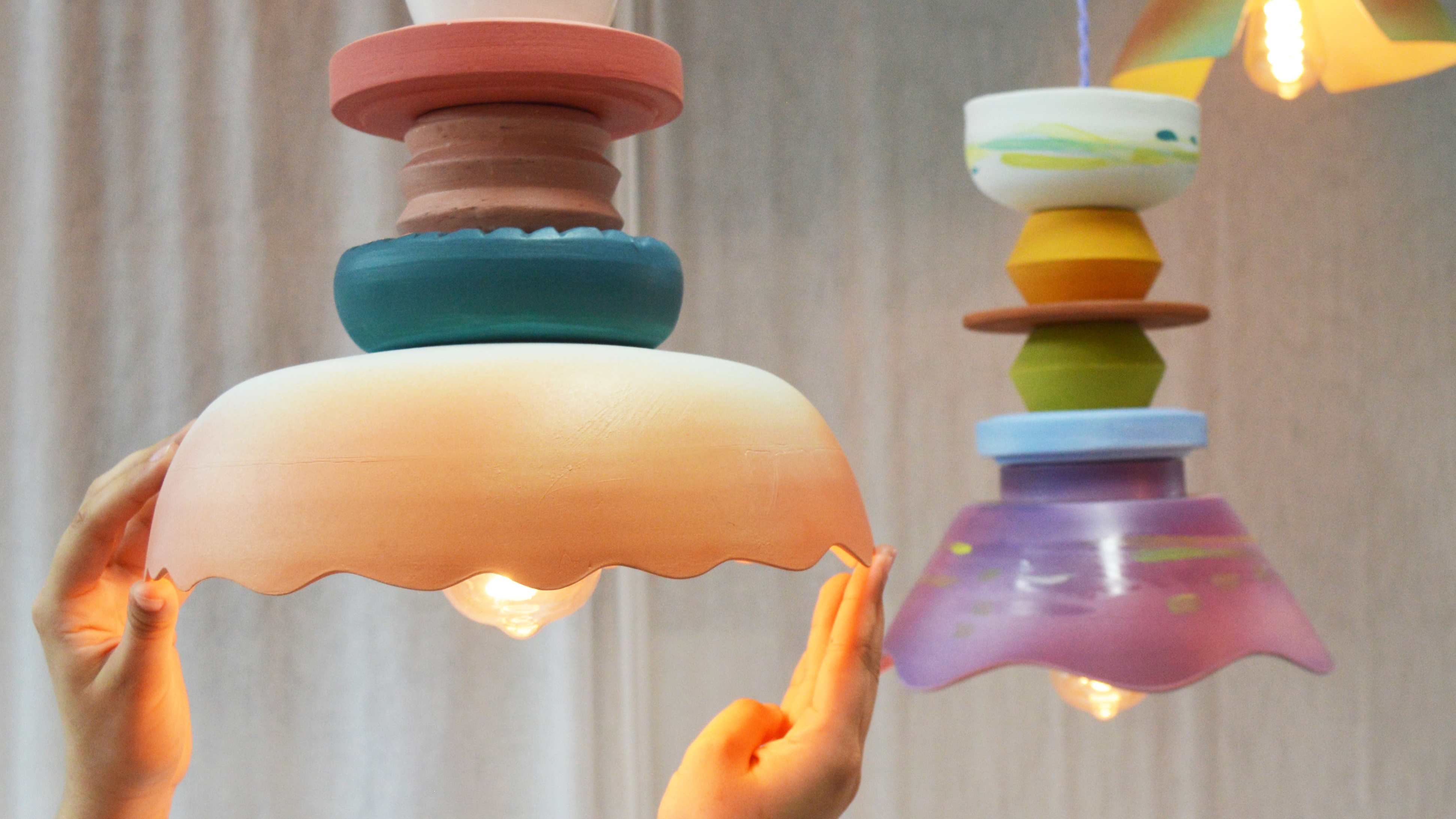 What to see at London Craft Week 2025
What to see at London Craft Week 2025With London Craft Week just around the corner, Wallpaper* rounds up the must-see moments from this year’s programme
By Francesca Perry
-
 The Audemars Piguet Royal Oak Perpetual Calendar watch solves an age-old watchmaking problem
The Audemars Piguet Royal Oak Perpetual Calendar watch solves an age-old watchmaking problemThis new watch may be highly technical, but it is refreshingly usable
By James Gurney
-
 A new London house delights in robust brutalist detailing and diffused light
A new London house delights in robust brutalist detailing and diffused lightLondon's House in a Walled Garden by Henley Halebrown was designed to dovetail in its historic context
By Jonathan Bell
-
 A Sussex beach house boldly reimagines its seaside typology
A Sussex beach house boldly reimagines its seaside typologyA bold and uncompromising Sussex beach house reconfigures the vernacular to maximise coastal views but maintain privacy
By Jonathan Bell
-
 This 19th-century Hampstead house has a raw concrete staircase at its heart
This 19th-century Hampstead house has a raw concrete staircase at its heartThis Hampstead house, designed by Pinzauer and titled Maresfield Gardens, is a London home blending new design and traditional details
By Tianna Williams
-
 An octogenarian’s north London home is bold with utilitarian authenticity
An octogenarian’s north London home is bold with utilitarian authenticityWoodbury residence is a north London home by Of Architecture, inspired by 20th-century design and rooted in functionality
By Tianna Williams
-
 What is DeafSpace and how can it enhance architecture for everyone?
What is DeafSpace and how can it enhance architecture for everyone?DeafSpace learnings can help create profoundly sense-centric architecture; why shouldn't groundbreaking designs also be inclusive?
By Teshome Douglas-Campbell
-
 The dream of the flat-pack home continues with this elegant modular cabin design from Koto
The dream of the flat-pack home continues with this elegant modular cabin design from KotoThe Niwa modular cabin series by UK-based Koto architects offers a range of elegant retreats, designed for easy installation and a variety of uses
By Jonathan Bell
-
 The Yale Center for British Art, Louis Kahn’s final project, glows anew after a two-year closure
The Yale Center for British Art, Louis Kahn’s final project, glows anew after a two-year closureAfter years of restoration, a modernist jewel and a treasure trove of British artwork can be seen in a whole new light
By Anna Fixsen
-
 Are Derwent London's new lounges the future of workspace?
Are Derwent London's new lounges the future of workspace?Property developer Derwent London’s new lounges – created for tenants of its offices – work harder to promote community and connection for their users
By Emily Wright