Nekoyacho Bldg is a Hiroshima office on a crossroads of 'food, work and entertainment'
Nekoyacho Bldg has been designed by Suppose Design Office as a 21st century workspace in Hiroshima, Japan
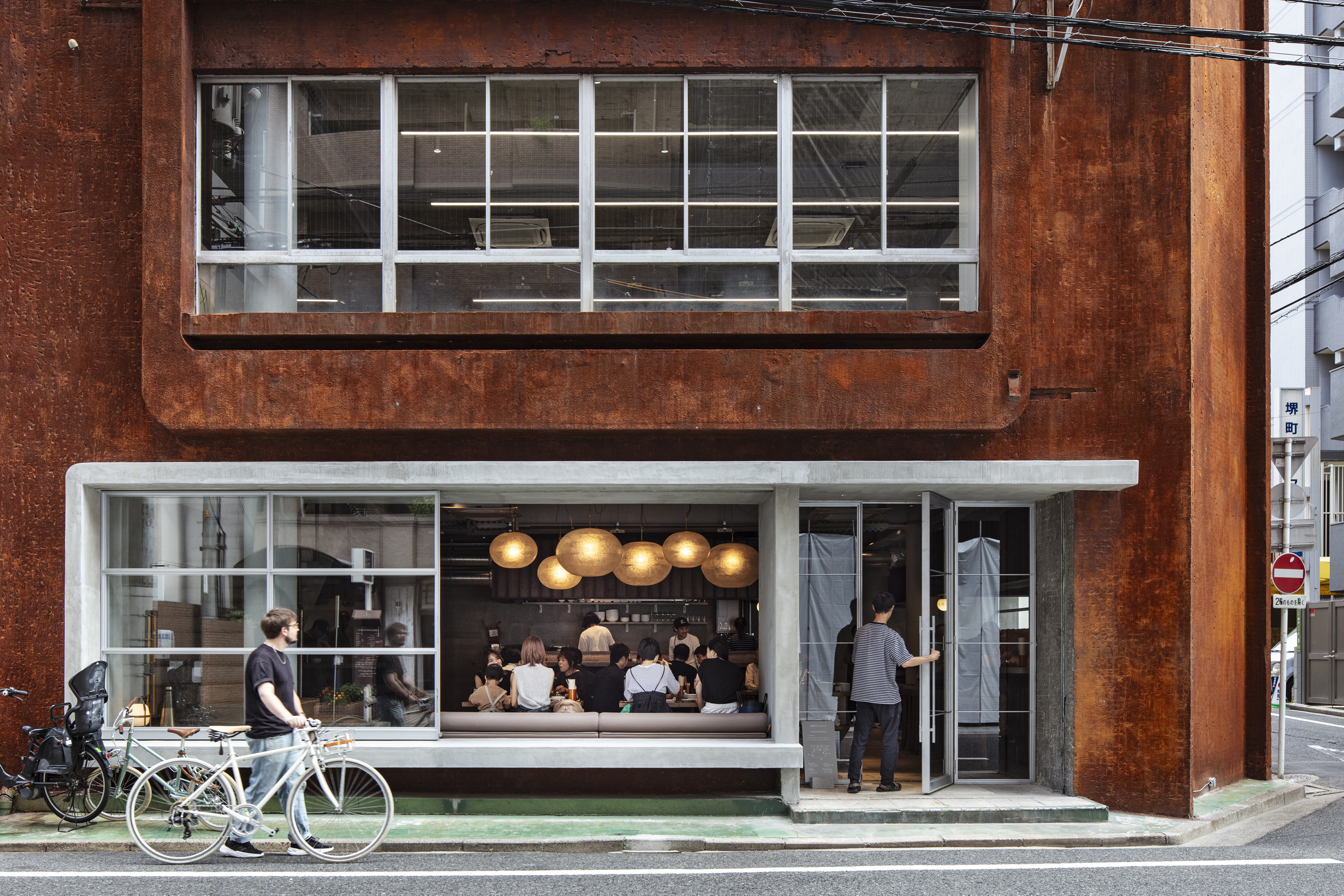
Nekoyacho Bldg. is a multi-layered renovation of an old office building on a quiet lane in Hiroshima city, recently completed by Japanese studio Suppose Design Office. A handful of its striking architectural ingredients? A metal-coated façade of deep textured orange. A sauna with cut-out openings framing skies. Spice lemon and chai flavoured ice creams. Raw concrete staircases with colour-tinted windows. And a plant-filled design studio.

Nekoyacho Bldg: an 'experimental playground'
'Eat, work and rejuvenate' is the philosophy behind Nekoyacho Bldg., which Suppose Design Office describes as an experimental playground – a space for exploring their own design ideas with a rare purity, while creating a sense of both culture and community.
Located near the Peace Memorial Park, the building is home to a mix of restaurants, galleries, event spaces, a sauna and a rooftop terrace, alongside their new design studio – threaded together by a raw-edged renovation that strips off decades of decorative layers to reveal the industrial essence of its original form.
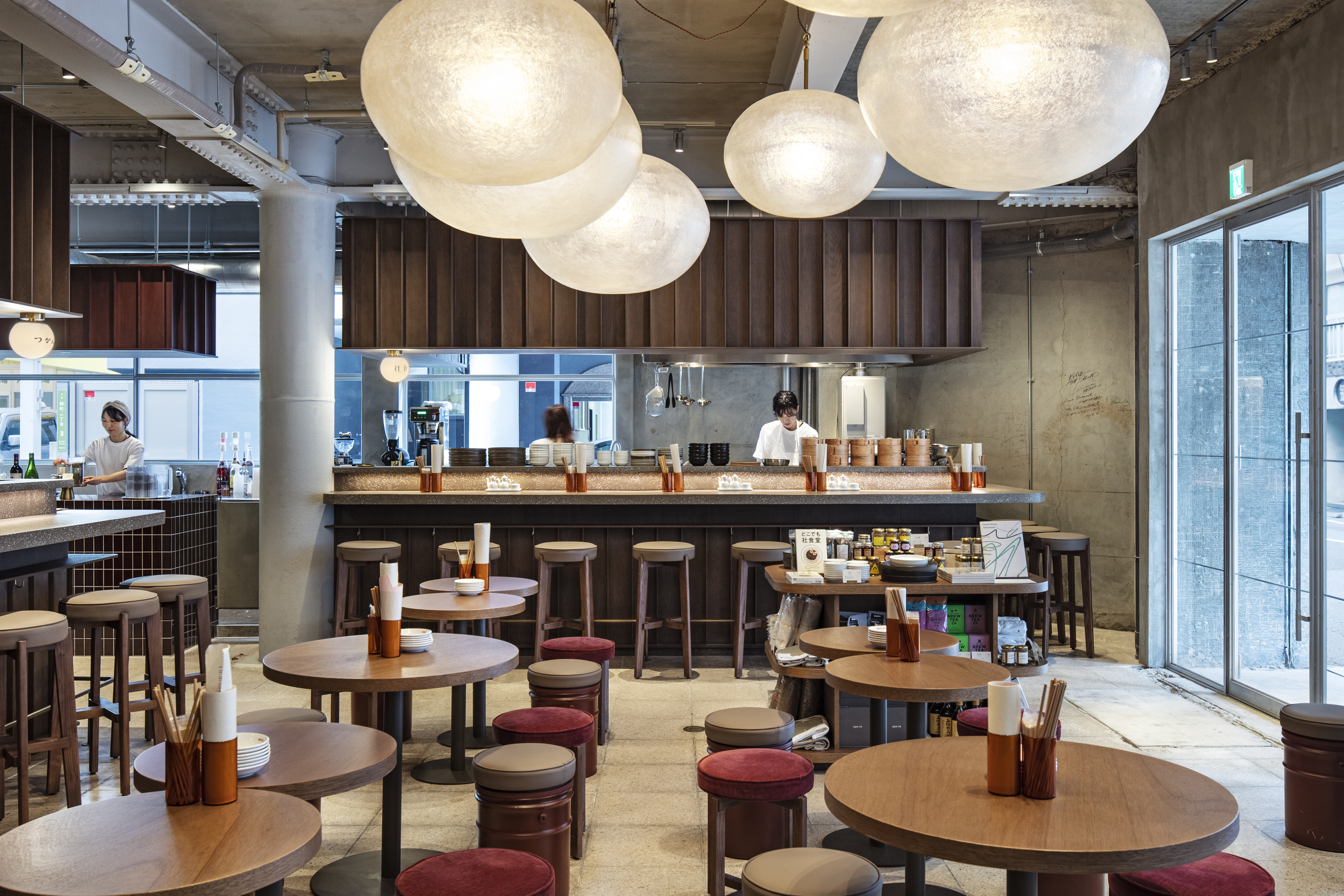
For Suppose Design Office, the project is something of a homecoming: the studio was originally founded in Hiroshima in 2000 by Ai Yoshida and Makoto Tanijiri, both hailing from the region, although its main hub has been in Tokyo for the past 15 years.
After purchasing the five-storey Hiroshima building a few years ago, Yoshida realised that their ideal work environment was more like a 'playground' than an office. 'As designers by profession, we believe that an office that keeps us mentally and physically healthy and creative at all times is a place where we can really get excited and nurture our own ideas and creativity. With this in mind, we began planning an office and commercial facility, aiming for a place that is a crossroads of 'food, work, and entertainment' with a good mix of Hiroshima and Tokyo cultures.'

The unique angular façade tells its own story. The original tiles of the 50-year-old corner building were stripped off, leaving behind the unexpected grid-like imprints of their former presence, which was then preserved in a metal coating – creating a deeply textured and rust-like surface atmosphere.
Emphasising a desire for the design to reflect an 'acceptance' of the building’s unique qualities, Yoshida adds: 'Architecture can be compared to mixed martial art, and renovation is akin to aikido. We wanted to take over the relationship between the building and the city and renew it into a new place by 'accepting and utilising' the individuality of the building, such as inflexible structure and an excess design.'
Receive our daily digest of inspiration, escapism and design stories from around the world direct to your inbox.

The buzzy ground floor is home to four restaurants with open communal-style seating. Suppose reinterpreted the materials and forms of the original structure to create new spaces – from benches fashioned from existing window frames to a clutch of hovering organic balls of light suspended from the ceiling made from original FPR.
Among the restaurants is Shashokudo, a canteen 'for staff and society' which already exists in Suppose’s Tokyo studio, serving an array of healthy all-day dining meals; Tsukanto, specialising in new wave tonkatsu and natural wines; Sibire, a charcoal barbecue eatery; and Yacone, creators of craft ice cream in original flavours.

The sweeping lines of an original staircase, stripped back to its raw concrete bones, sit to the left of the ground floor, its bottom step removed and replaced with the organic form of a single boulder stone, hinting at the threshold of a traditional space such as tearoom.
The stairs flow into a first floor open-plan concrete-walled gallery and events space; while a rear staircase, equally raw in its material renovation, with vintage windows in coloured glass on the landing, rise to the second floor where Suppose Design Office’s new Hiroshima studio is based, with co-working spaces.

Inside is a warm mesh of woods, concrete and plants in an earthy-toned palette. A long Lauan wood table is lined with the arced lines of ten Naoto Fukasawa-designed Maruni chairs, above which floats a long glass tube pendant light, while exotic ferns burst from an interior garden and another wall is lined with integrated bookcases.
One floor up is vacant office space (transformed into an atmospheric contemporary ikebana exhibition during Wallpaper*s visit); while the top floor is home to Hiki stargazing sauna.
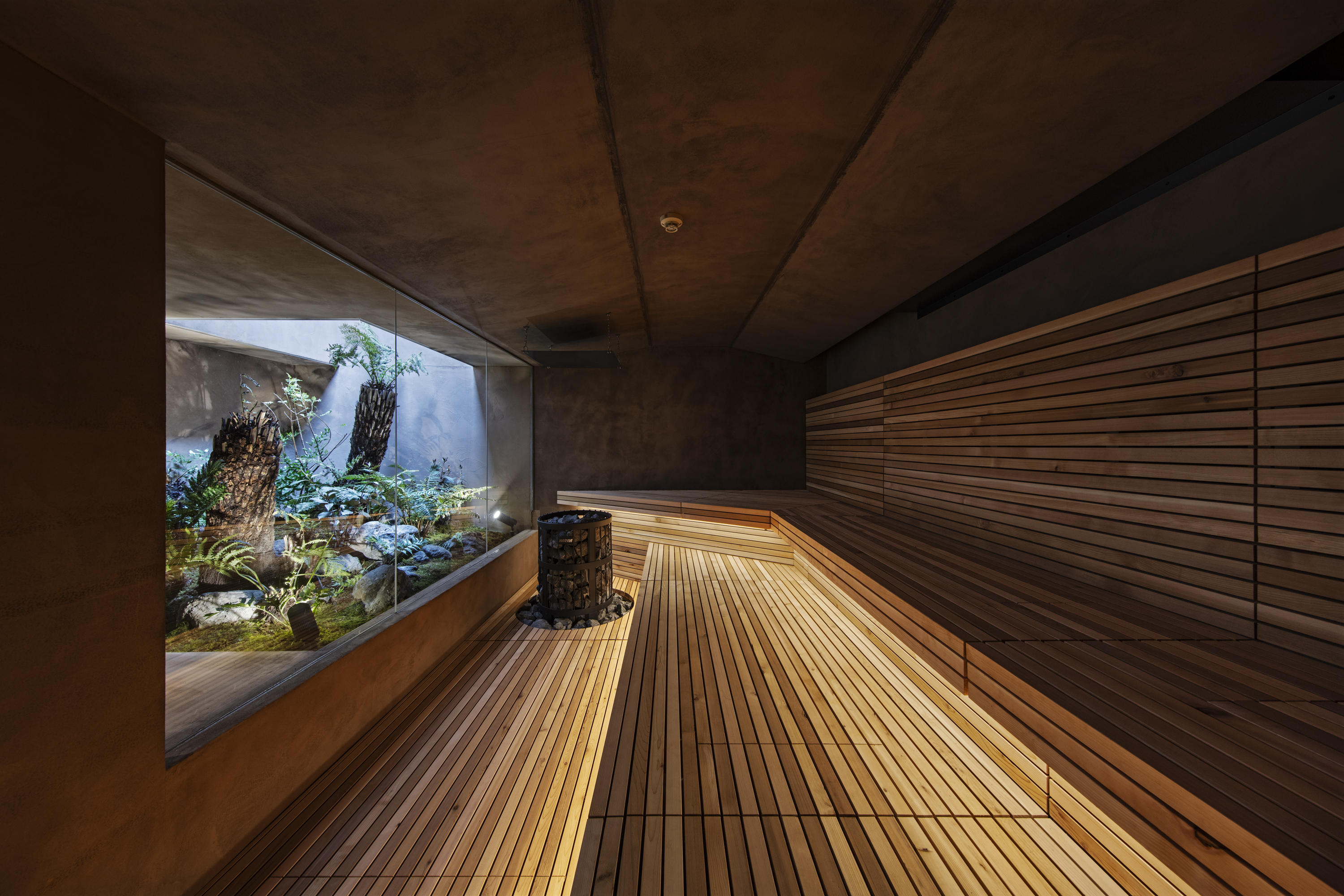
Here, a contemporary sauna is wrapped in clean-lined wood, overlooking a plant-packed internal garden – known as a 'tsuboniwa' in traditional Japanese architecture – with cut out openings framing views of the skies. And at the apex is a rooftop terrace, a lush urban escape packed with fruit trees, plants and herb, from biwa and rosemary to olives.
For Suppose, Nekoyacho Bldg. may be open but it’s far from finished: instead, it’s designed as a project that will continue to grow and adapt through its uses and interactions with the community.
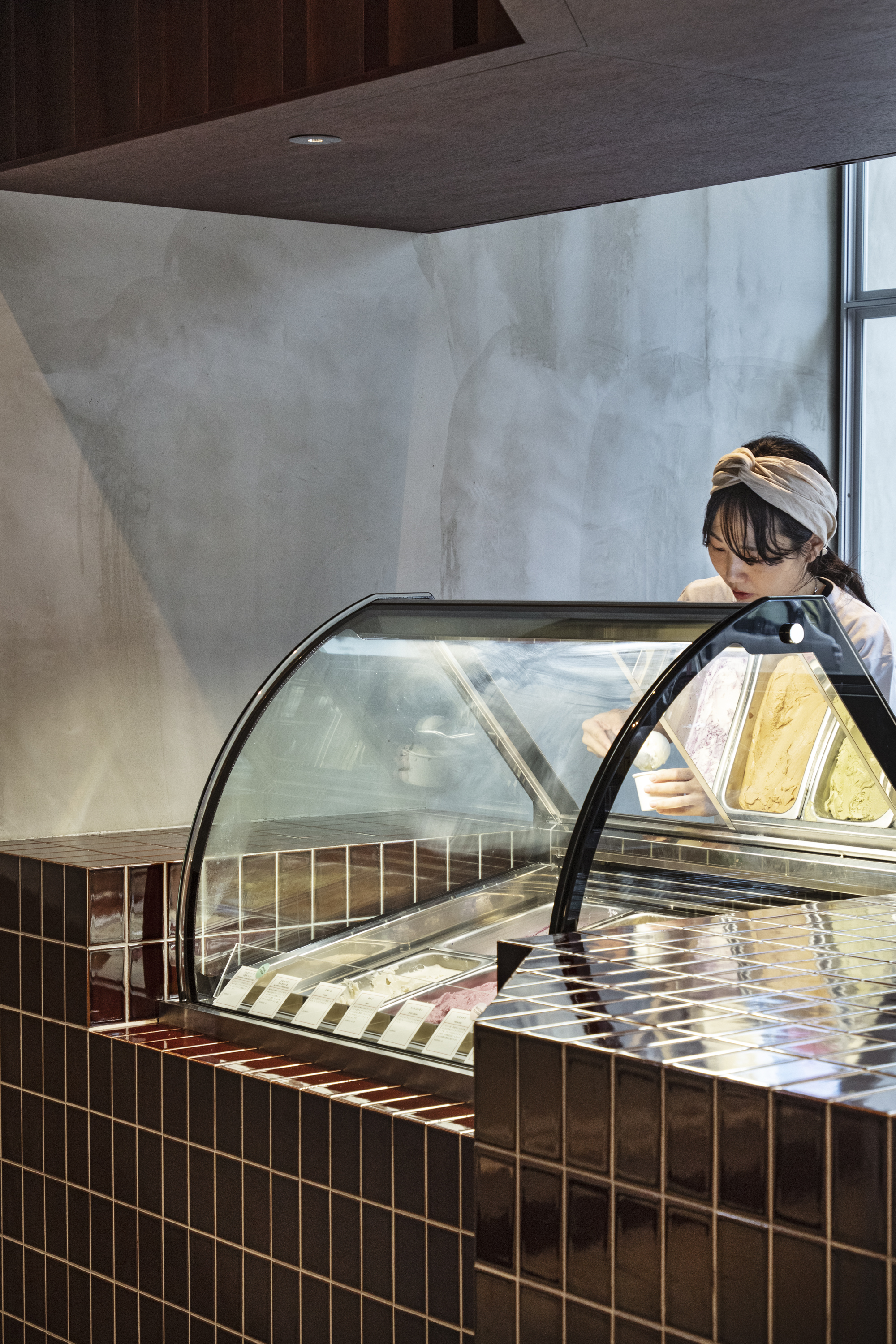
As Yoshida says: 'We tried creating the spaces we wanted to create and the architecture that impresses us. We would like to explore our own unique way of working and a new way of being a design firm through this kind of challenge.'
'Nekoyacho Bldg. is a playground made together with the people and city and a place for our ever-changing spatial experiments.'
Danielle Demetriou is a British writer and editor who moved from London to Japan in 2007. She writes about design, architecture and culture (for newspapers, magazines and books) and lives in an old machiya townhouse in Kyoto.
Instagram - @danielleinjapan
-
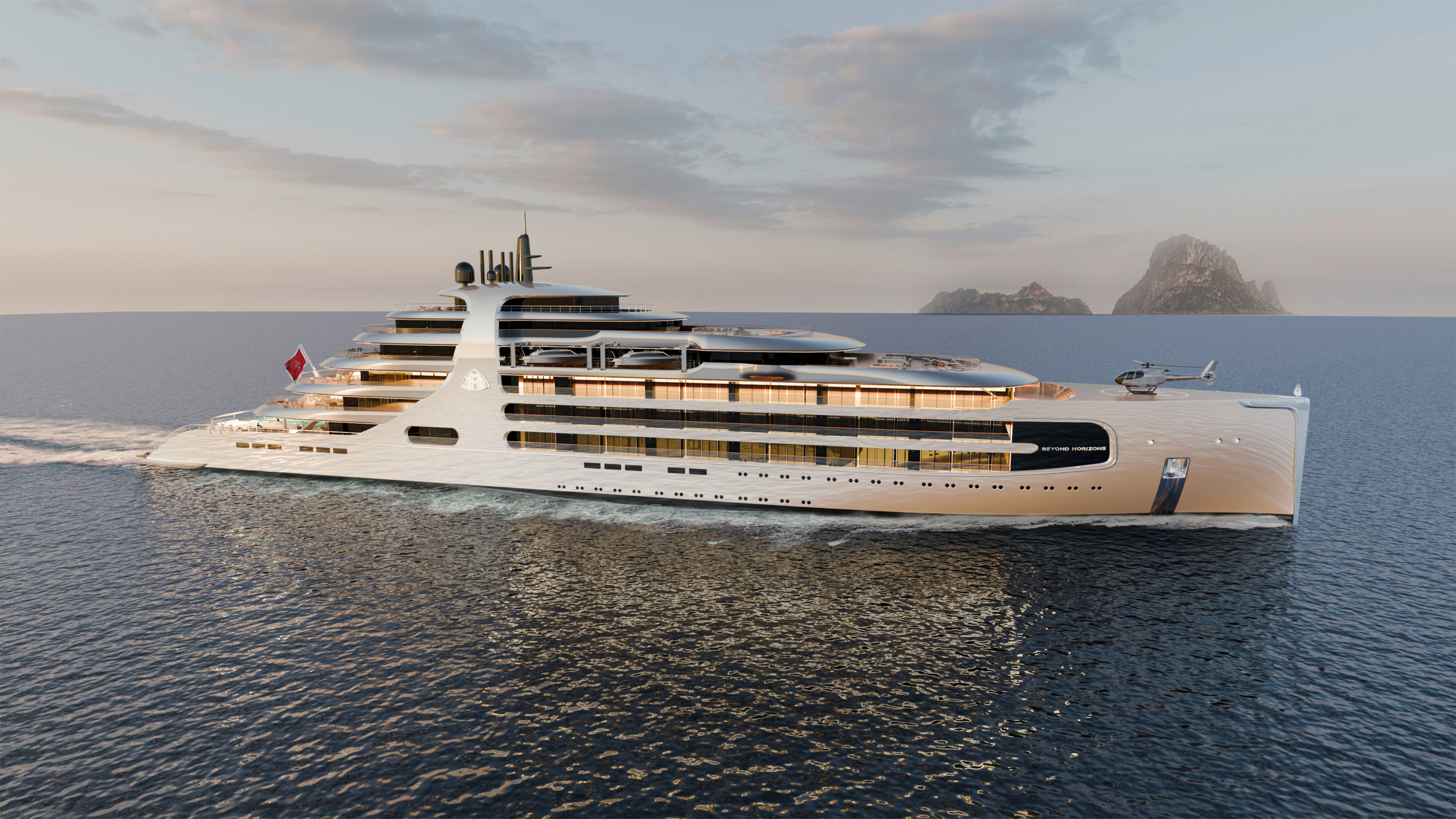 The Maybach Ocean Club is a floating members’ club for the super-rich
The Maybach Ocean Club is a floating members’ club for the super-richMercedes-Benz Places, the carmaker’s property arm, has announced the upcoming Maybach Ocean Club, a ship-based enclave inspired by automotive luxury
-
 Is the Calibri typeface 'woke'? We asked its designer
Is the Calibri typeface 'woke'? We asked its designer'It's more a compliment than something bad for me,’ says the Dutch type designer Lucas de Groot
-
 The Wallpaper* Design Awards are back in 2026 – see who's shortlisted
The Wallpaper* Design Awards are back in 2026 – see who's shortlistedOur annual design awards returns in January – here are the first shortlisted nominees
-
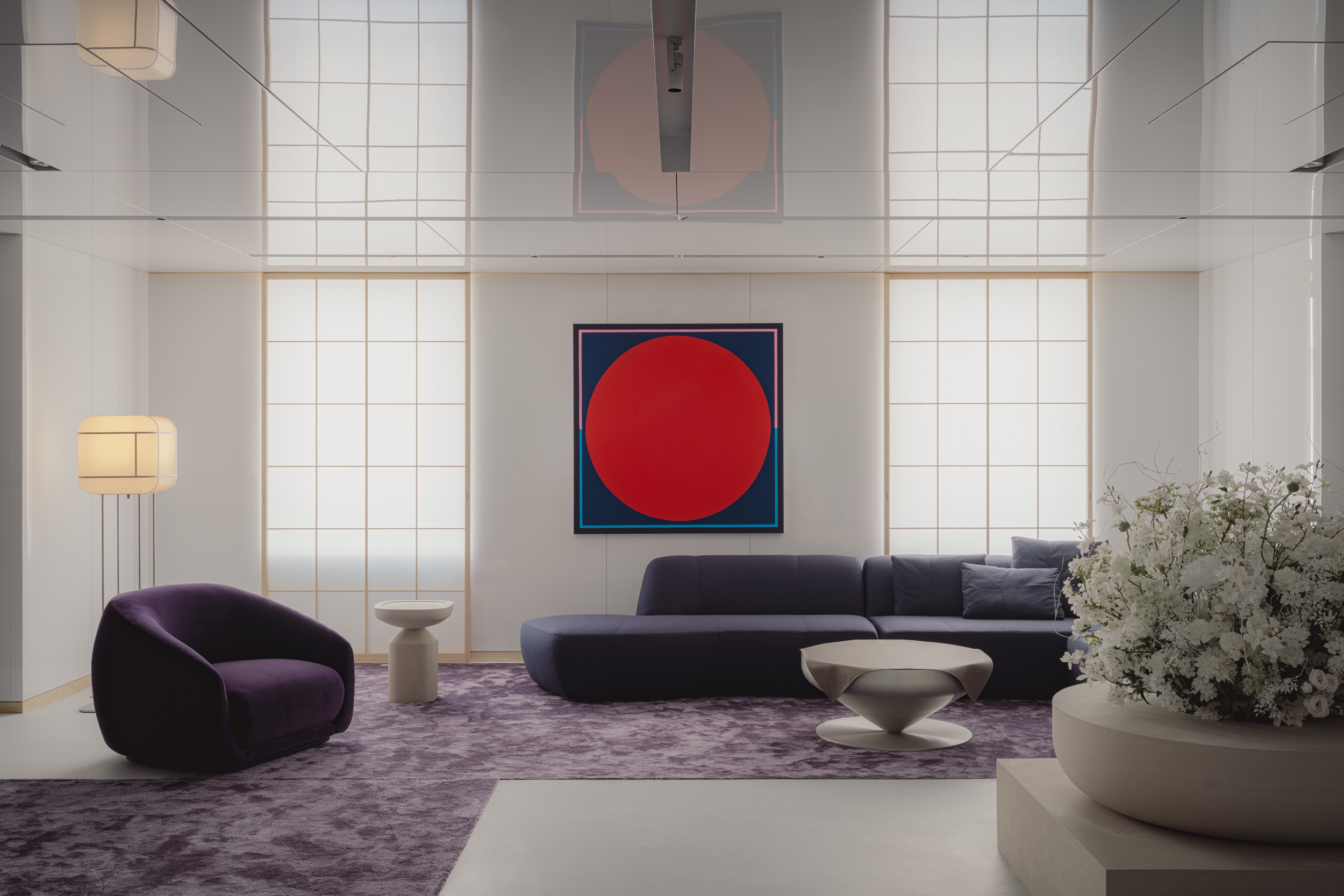 Matsuya Ginza lounge is a glossy haven at Tokyo’s century-old department store
Matsuya Ginza lounge is a glossy haven at Tokyo’s century-old department storeA new VIP lounge inside Tokyo’s Matsuya Ginza department store, designed by I-IN, balances modernity and elegance
-
 The Architecture Edit: Wallpaper’s houses of the month
The Architecture Edit: Wallpaper’s houses of the monthThis September, Wallpaper highlighted a striking mix of architecture – from iconic modernist homes newly up for sale to the dramatic transformation of a crumbling Scottish cottage. These are the projects that caught our eye
-
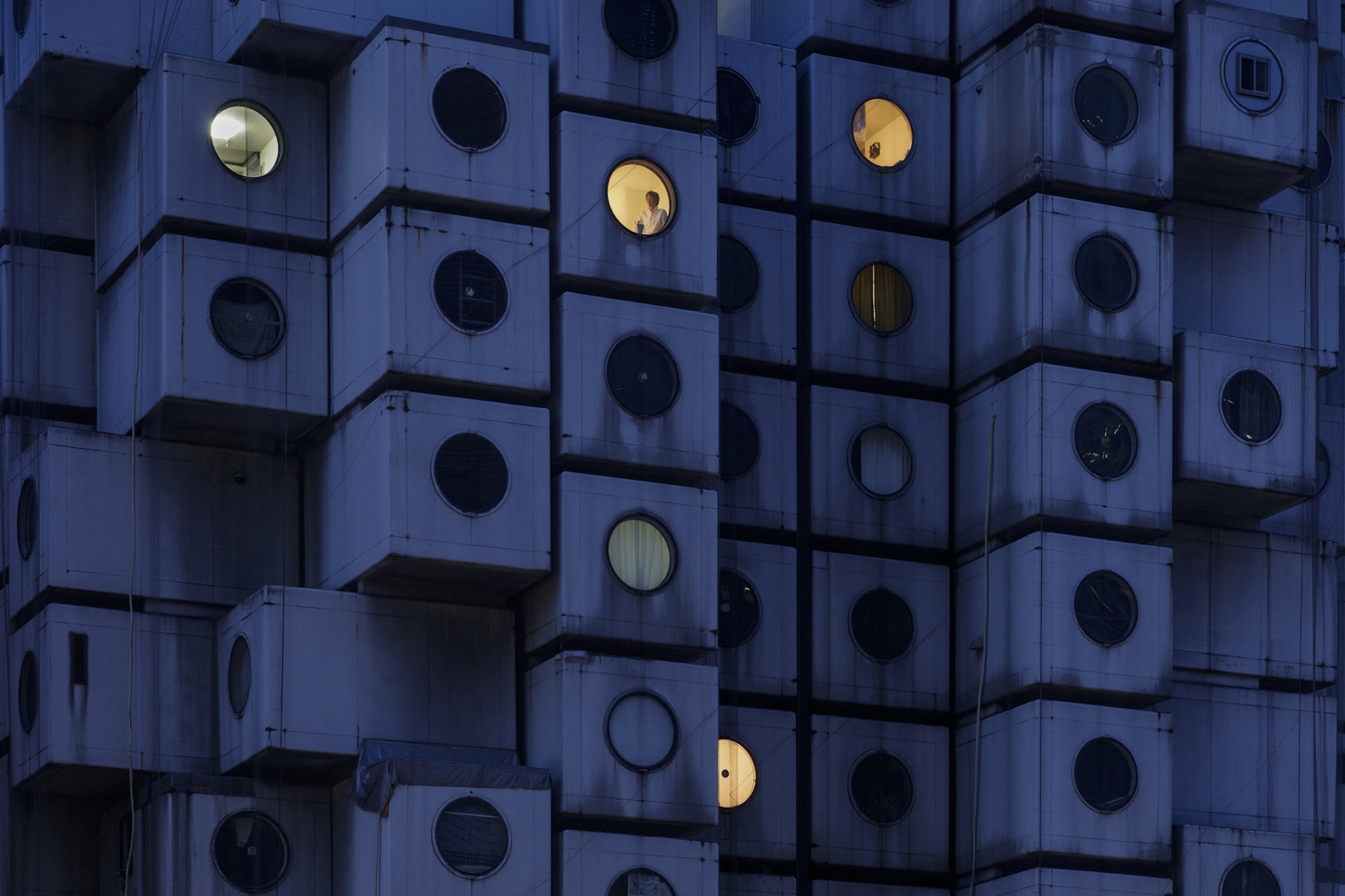 Utopian, modular, futuristic: was Japanese Metabolism architecture's raddest movement?
Utopian, modular, futuristic: was Japanese Metabolism architecture's raddest movement?We take a deep dive into Japanese Metabolism, the pioneering and relatively short-lived 20th-century architecture movement with a worldwide impact; explore our ultimate guide
-
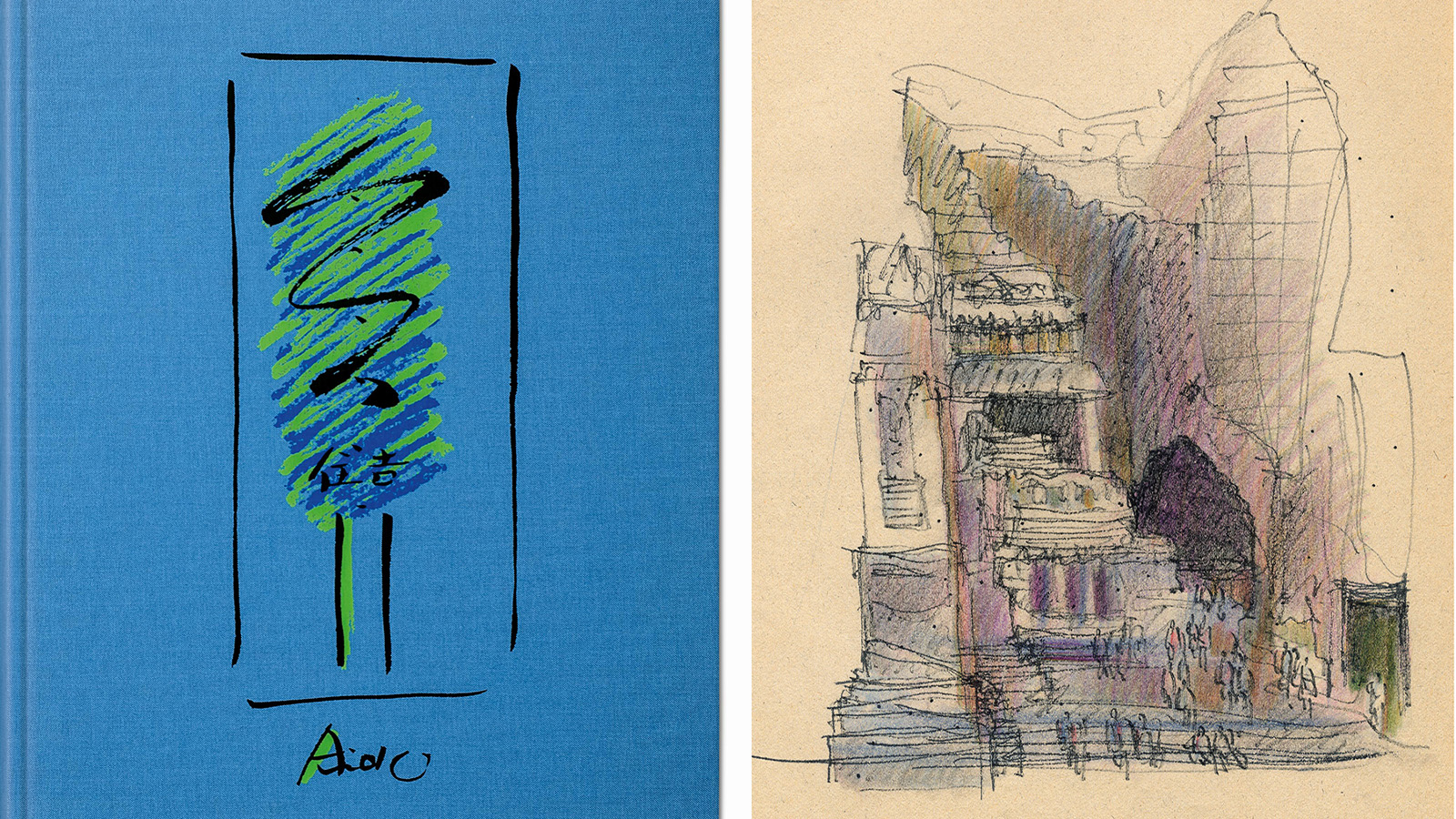 A new Tadao Ando monograph unveils the creative process guiding the architect's practice
A new Tadao Ando monograph unveils the creative process guiding the architect's practiceNew monograph ‘Tadao Ando. Sketches, Drawings, and Architecture’ by Taschen charts decades of creative work by the Japanese modernist master
-
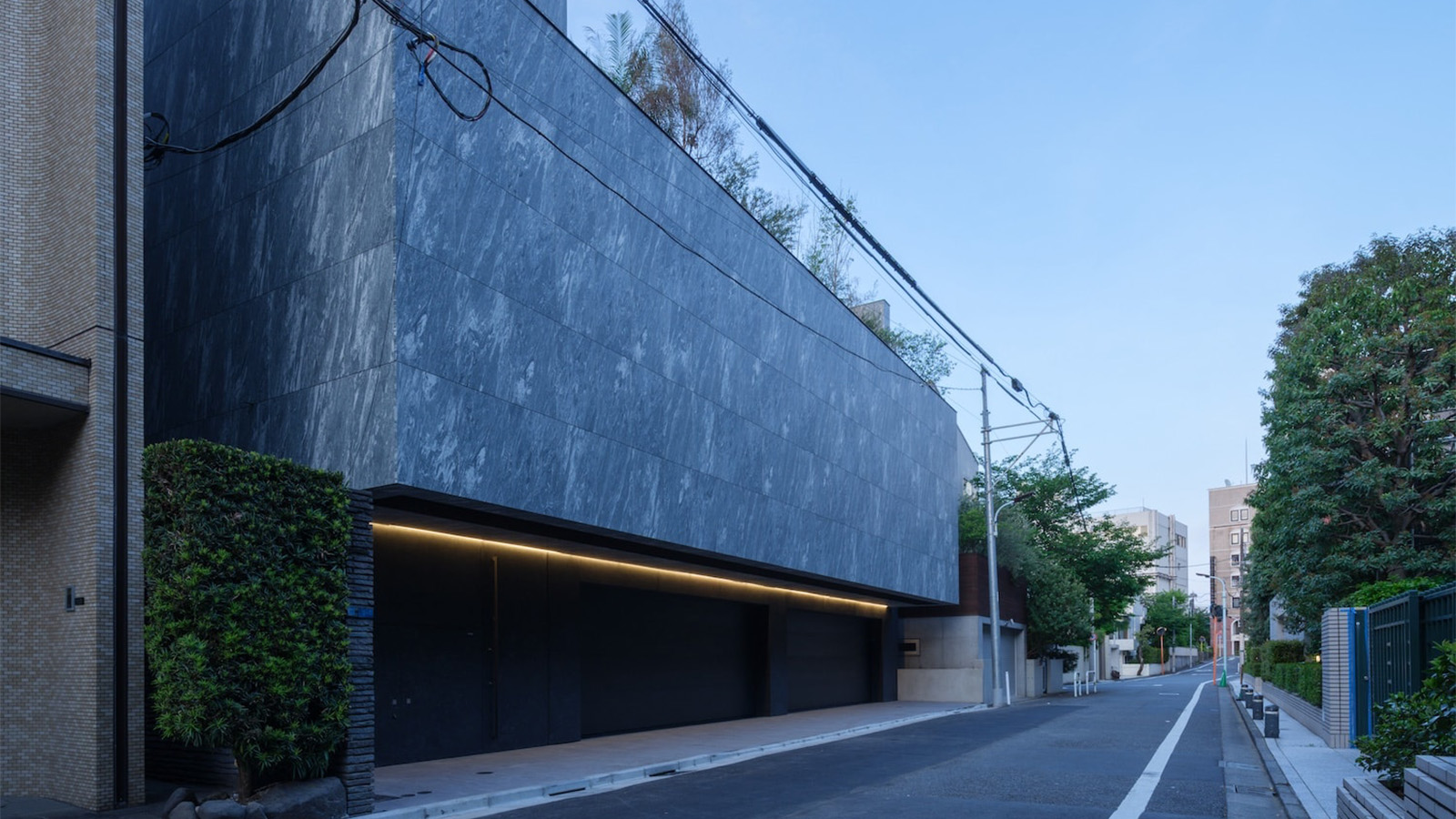 A Tokyo home’s mysterious, brutalist façade hides a secret urban retreat
A Tokyo home’s mysterious, brutalist façade hides a secret urban retreatDesigned by Apollo Architects, Tokyo home Stealth House evokes the feeling of a secluded resort, packaged up neatly into a private residence
-
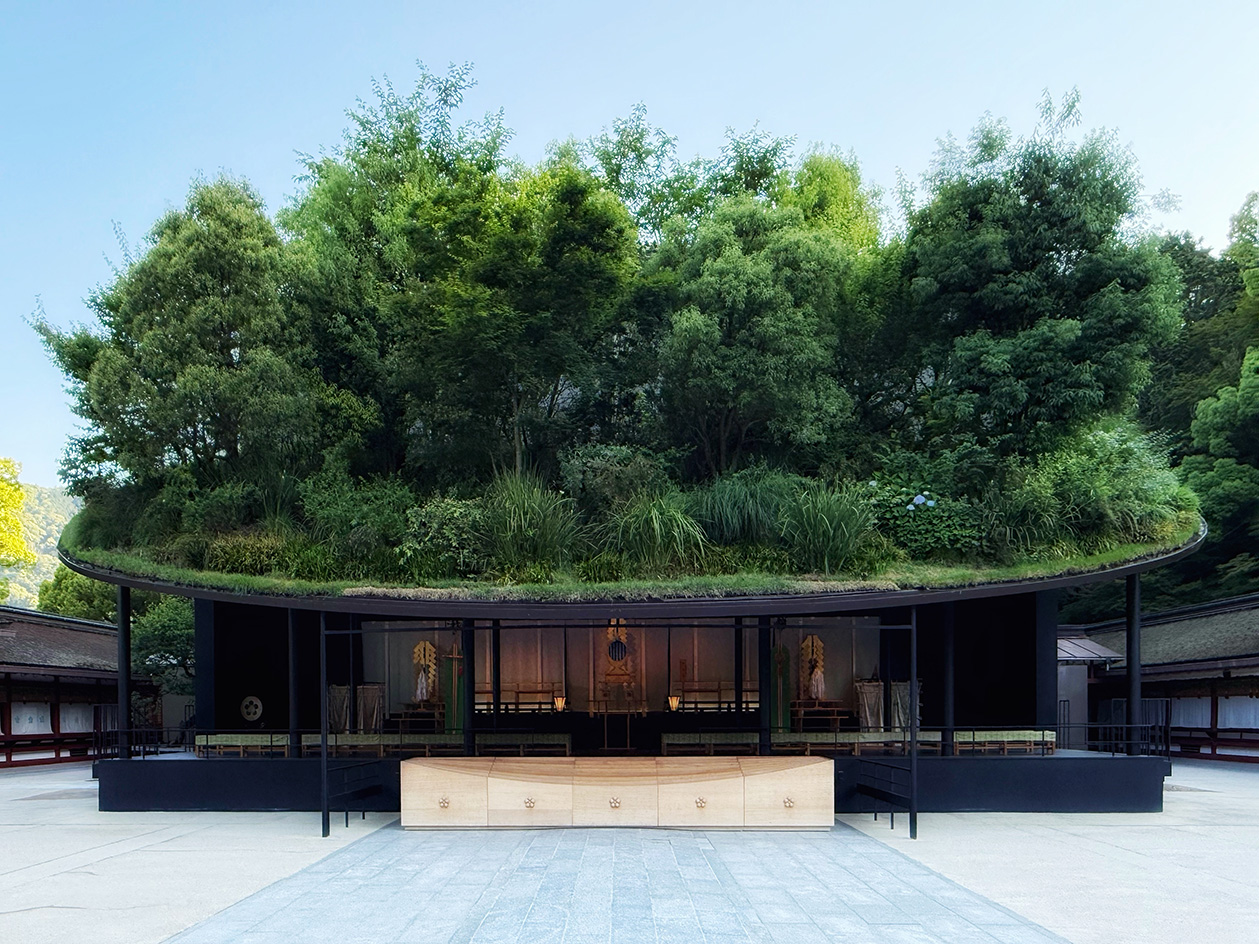 Landscape architect Taichi Saito: ‘I hope to create gentle landscapes that allow people’s hearts to feel at ease’
Landscape architect Taichi Saito: ‘I hope to create gentle landscapes that allow people’s hearts to feel at ease’We meet Taichi Saito and his 'gentle' landscapes, as the Japanese designer discusses his desire for a 'deep and meaningful' connection between humans and the natural world
-
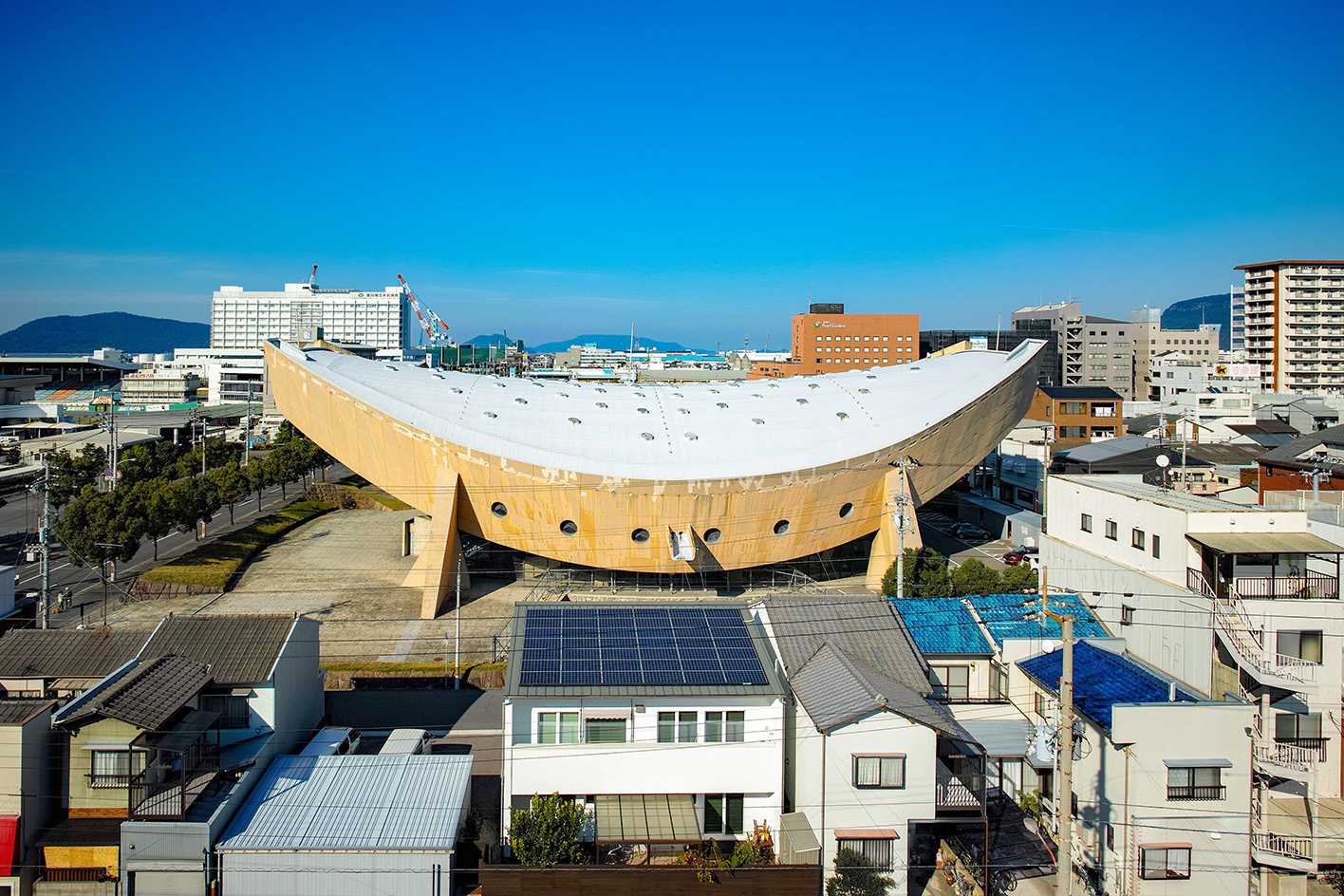 Campaigners propose reuse to save Kenzo Tange’s modernist ‘Ship Gymnasium’ in Japan
Campaigners propose reuse to save Kenzo Tange’s modernist ‘Ship Gymnasium’ in JapanThe Pritzker Prize-winning architect’s former Kagawa Prefectural Gymnasium is at risk of demolition; we caught up with the campaigners who hope to save it
-
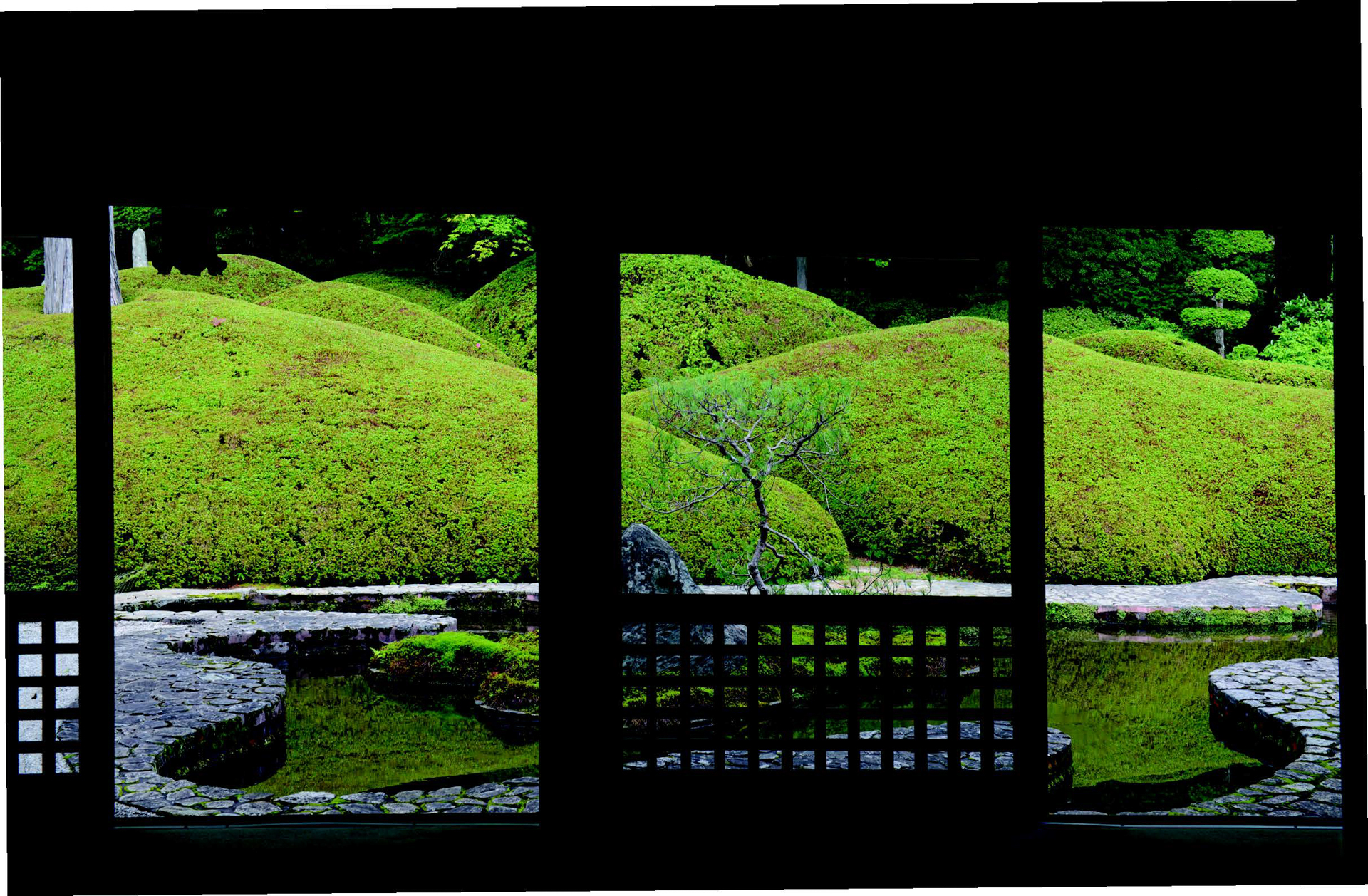 A new photo book explores the symbolic beauty of the Japanese garden
A new photo book explores the symbolic beauty of the Japanese garden‘Modern Japanese Gardens’ from Thames & Hudson traces the 20th-century evolution of these serene spaces, where every element has a purpose