Nerima House combines the best of Swedish and Japanese architecture
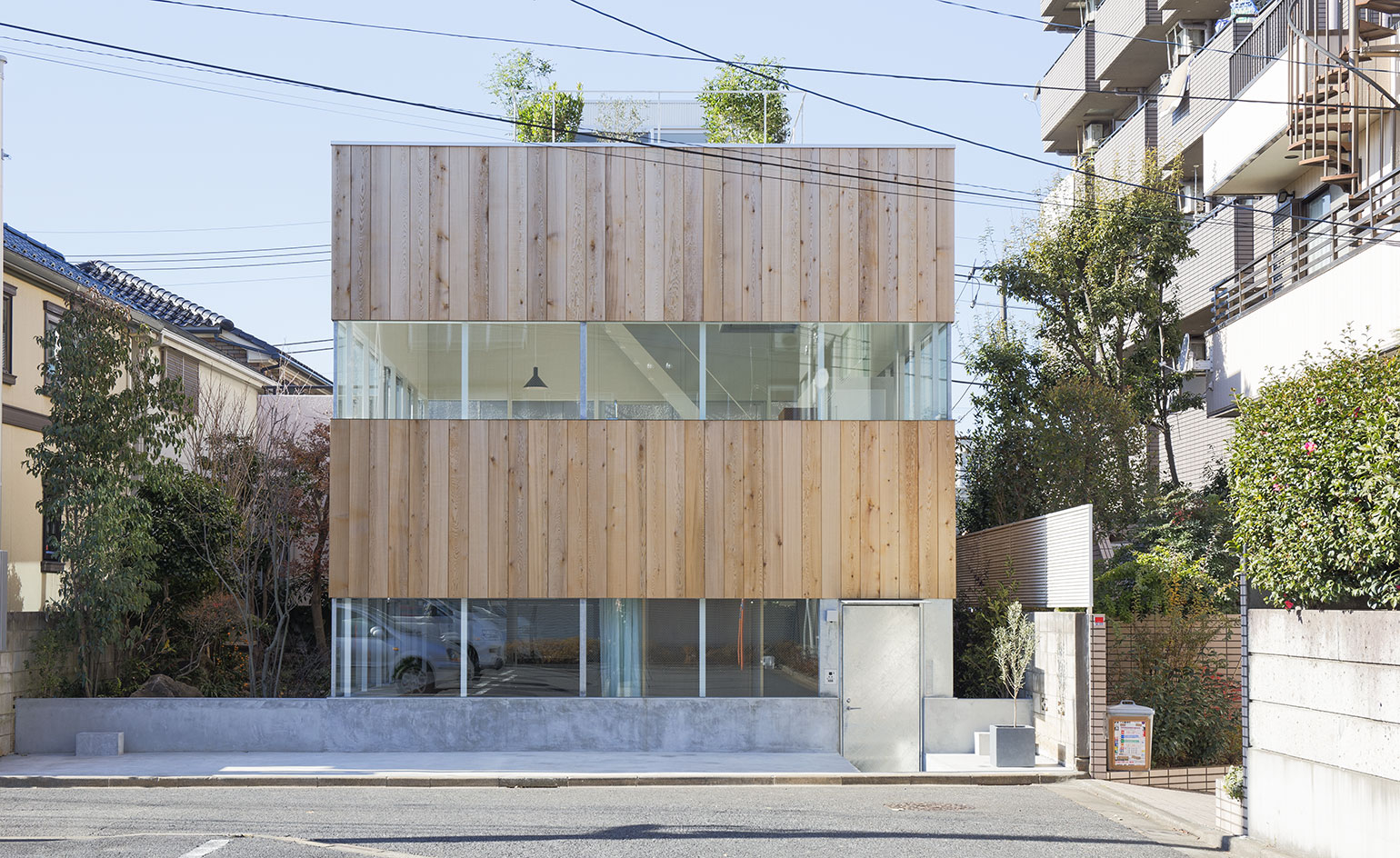
As one of the world's largest and most expensive cities, it would come as no surprise that Tokyo can be, at places, pretty strapped for space. The result can leave the city's residents, who are looking to build their dream home, struggling to find their own perfect plot of land, no matter of size or location. It can also offer ample motivation for a variety of clever and creative solutions.
An example of the genre, the Nerima house is a recently completed residential build in Tokyo by Stockholm based architects Elding Oscarson. The project is located on a fairly compact 100 sq m, 35 year old garden plot in the leafy outskirts of the Japanese capital. From the very start of the project, the client had requested to preserve as much of the garden's plants as possible, so now the property is engulfed in a rich green oasis.
The home's entrance floor lies semi-submerged below ground level, offering an extra element of privacy for the owners, as well as enhancing the visual connection to the surrounding foliage. The majority of the 99 sq m house, which spans two levels, is designed in an open plan, as the architects wanted to avoid dividing the property into many smaller spaces, in order to secure a more generous and airy feel inside.
One of the timber-clad structure's most defining features is its glass strip window, which sits on the top floor and goes around the building. This 360-degree panoramic window adds to the interior's sense of space and floods the floor with light. The large opening is supported by a series of understated, thin white solid steel columns, which don't detract from the horizontal band's strong visual effect.
Elding Oscarson, headed by Johan Oscarson and Jonas Elding, work in both Sweden and Japan – and have a nomination for Wallpaper* Best Private House in 2011 under their belt, for their Landskrona townhouse scheme. Their style – clean, minimal and sophisticated – is both sensitive to its context and modern.
True to this approach, their vision for the Nerima house aimed for a ‘rich atmosphere surrounded by light and nature.’ The duo combined the best of both countries' worlds, marrying Scandinavian minimalism with a Japanese sense of warmth and tactility, all impressively incorporated into this compact property.
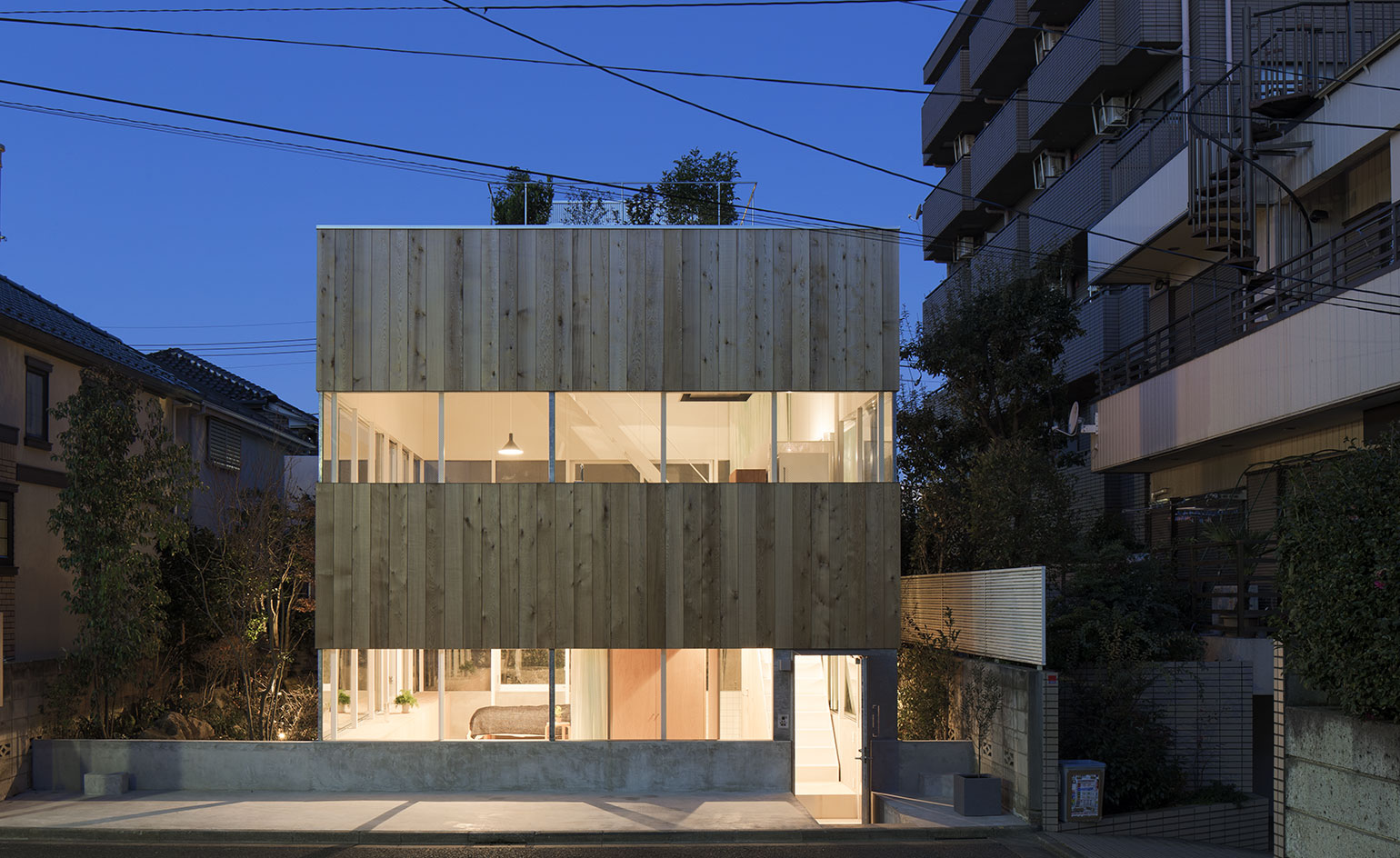
Tokyo is one of the world's largest and most densely populated cities, and its residents are often struggling to secure the perfect spot to build their dream homes; Nerima House cleverly uses an old garden plot
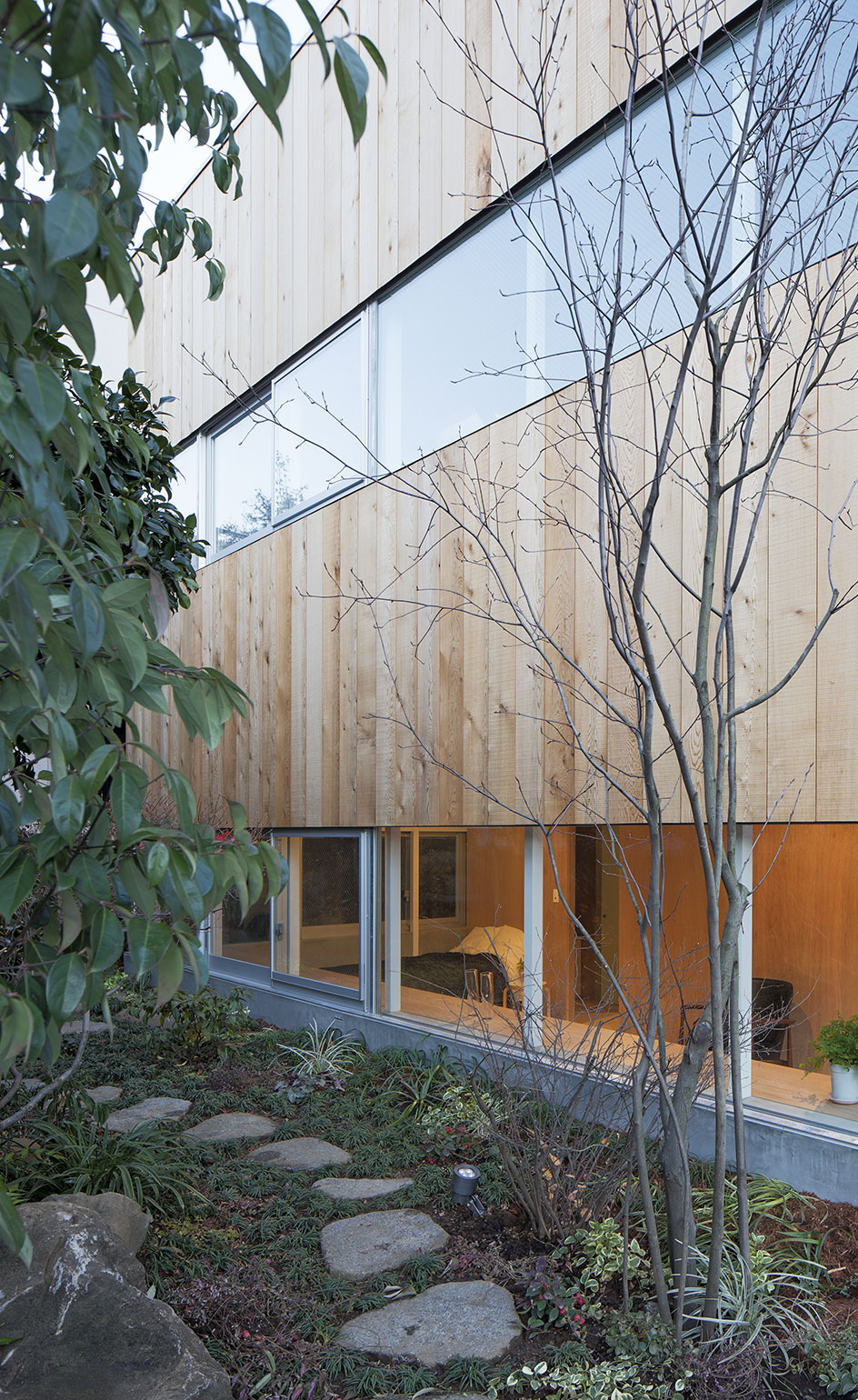
The 100sq m garden's foliage was partly preserved and now surrounds the property
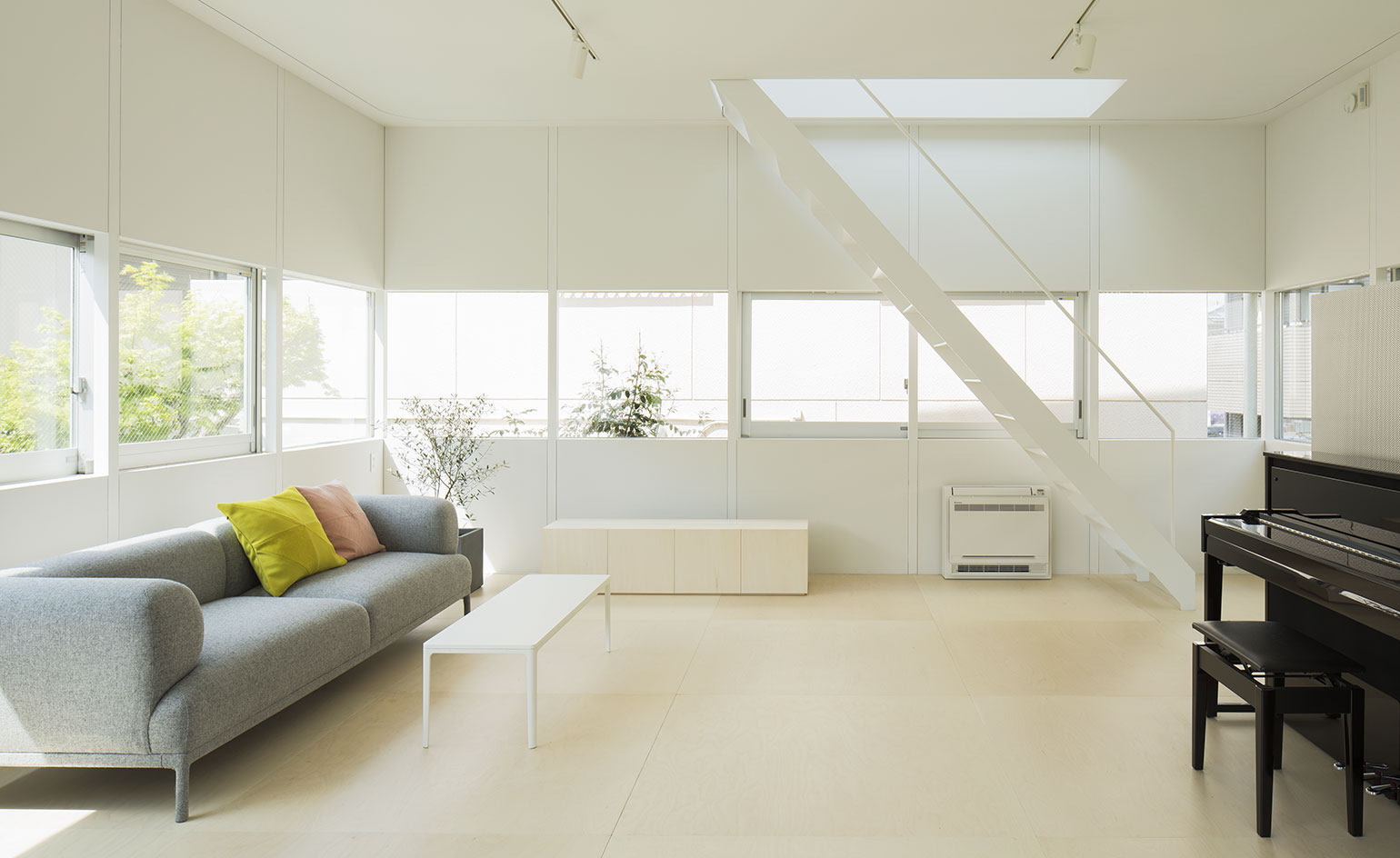
The structure's ground floor lies semi-submerged below ground level, offering an extra element of privacy, while strengthening the connection to the surrounding garden
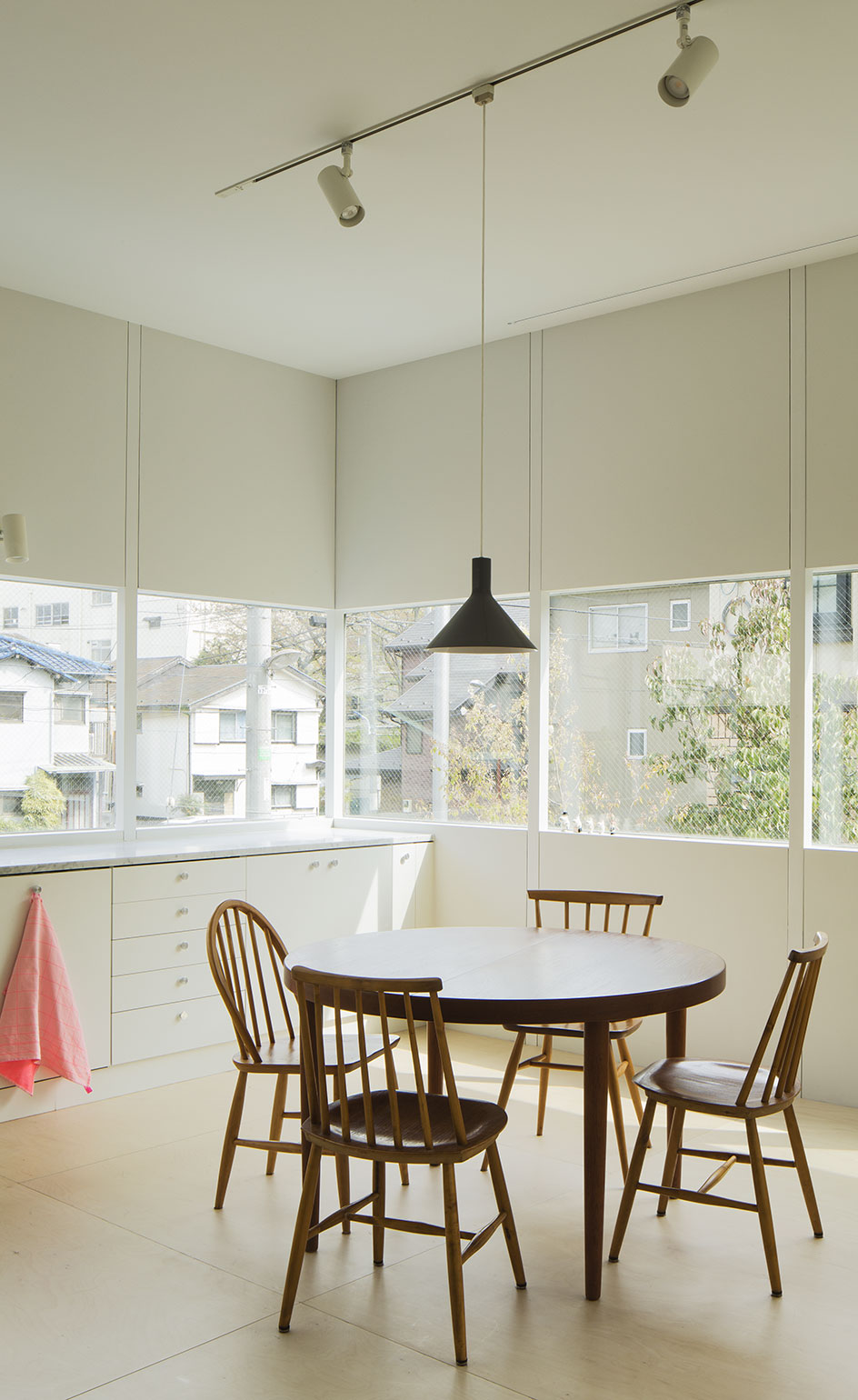
The house has been designed as an open plan space; the architects wanted to avoid dividing the property into smaller parts, in order to create a spacious and airy interior
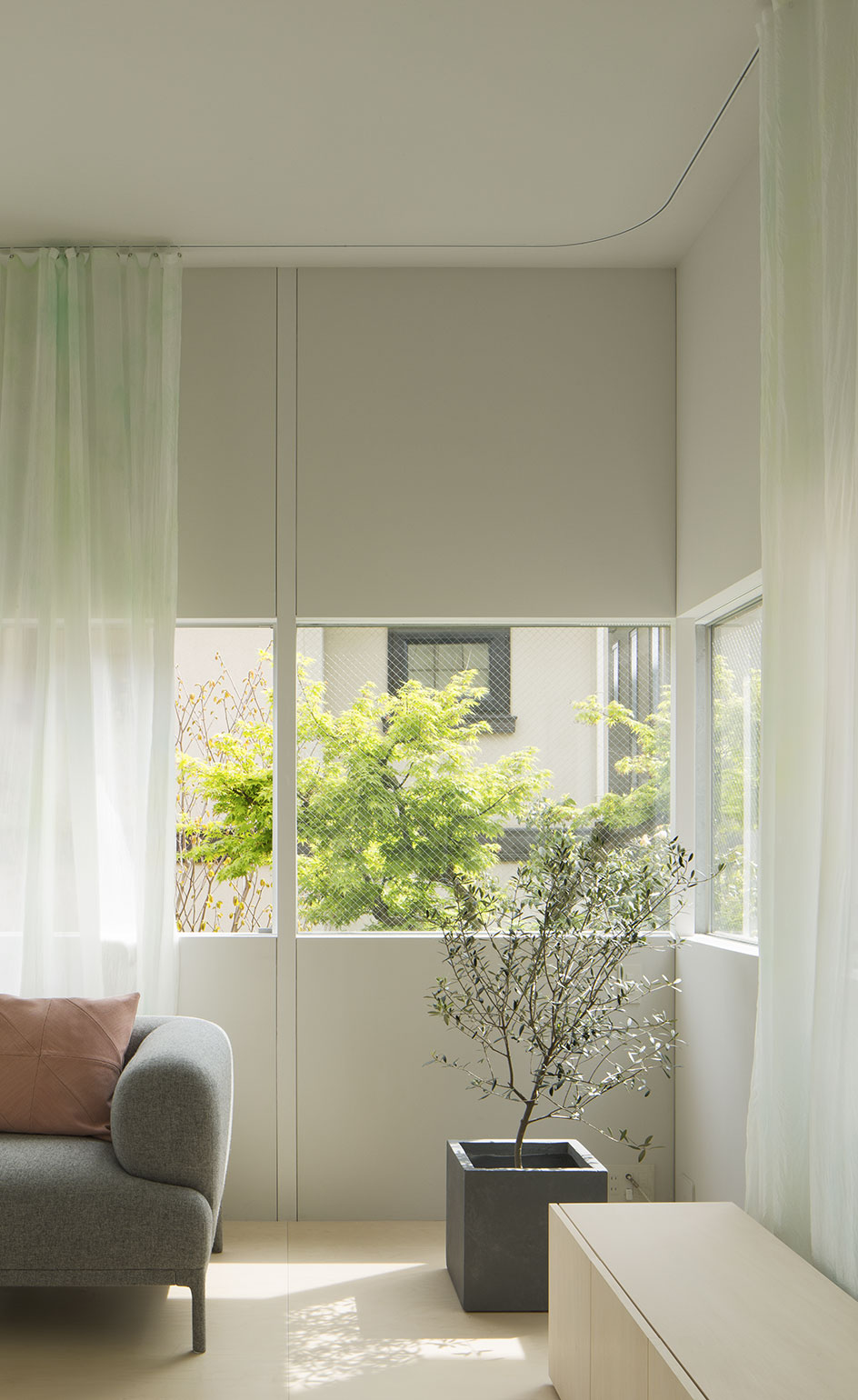
A defining feature of the Nerima house is its glass strip window, situated on the top floor of the property. This 360-degree window offers a panoramic view of the surrounding neighbourhood...
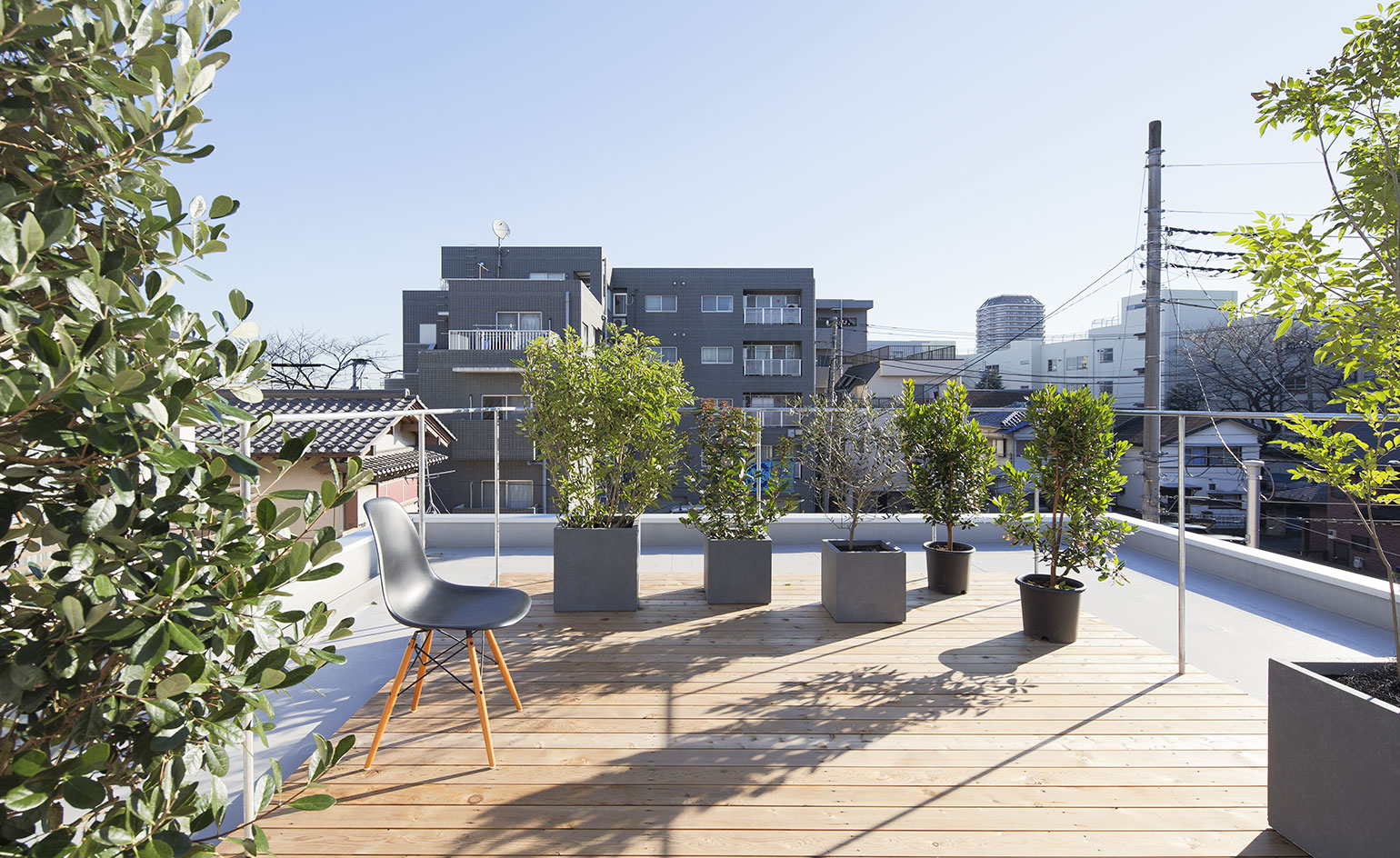
..while a roof terrace at the house's top offers views of the city beyond
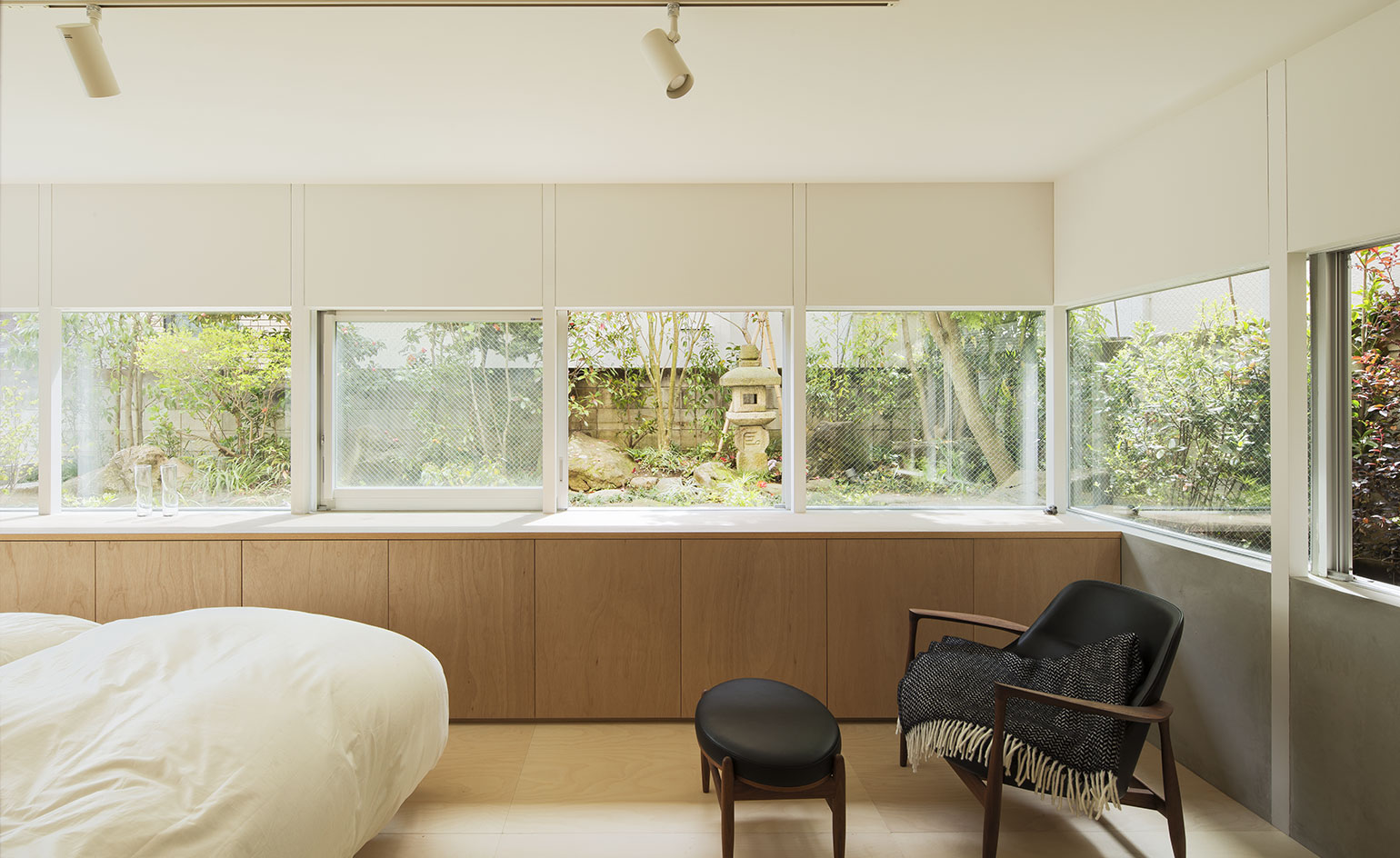
The architects aimed for a ‘rich atmosphere, surrounded by light and nature.’ The timber-clad house is modern, but respectful to its context.
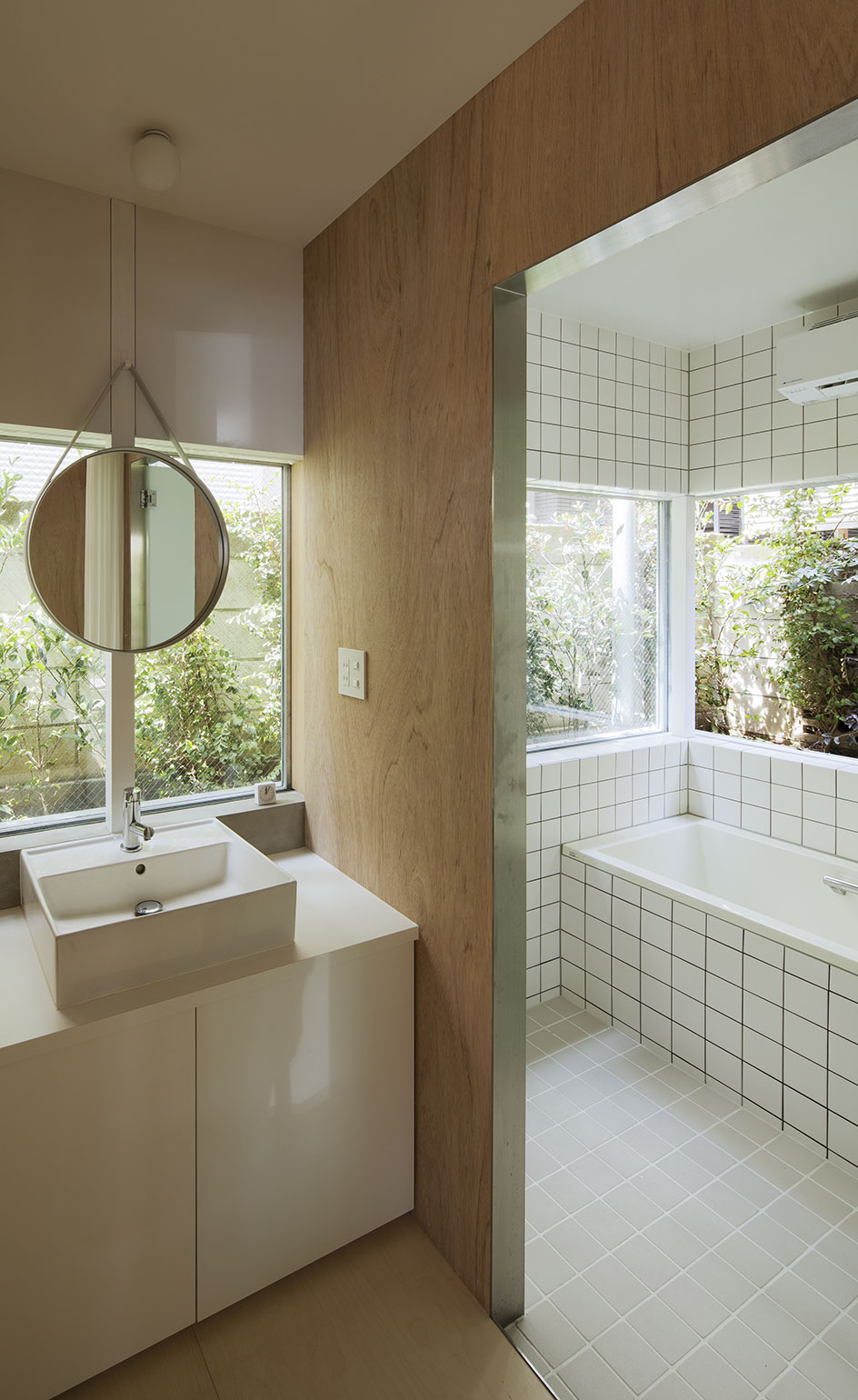
The duo combined aspects of both Japanese and Scandinavian culture, achieving a space that combines refined minimalism with tactile elements and a sense of warmth
INFORMATION
For more information on the Nerima house, visit Elding Oscarson’s website
Photography: Kenichi Suzuki
Receive our daily digest of inspiration, escapism and design stories from around the world direct to your inbox.
-
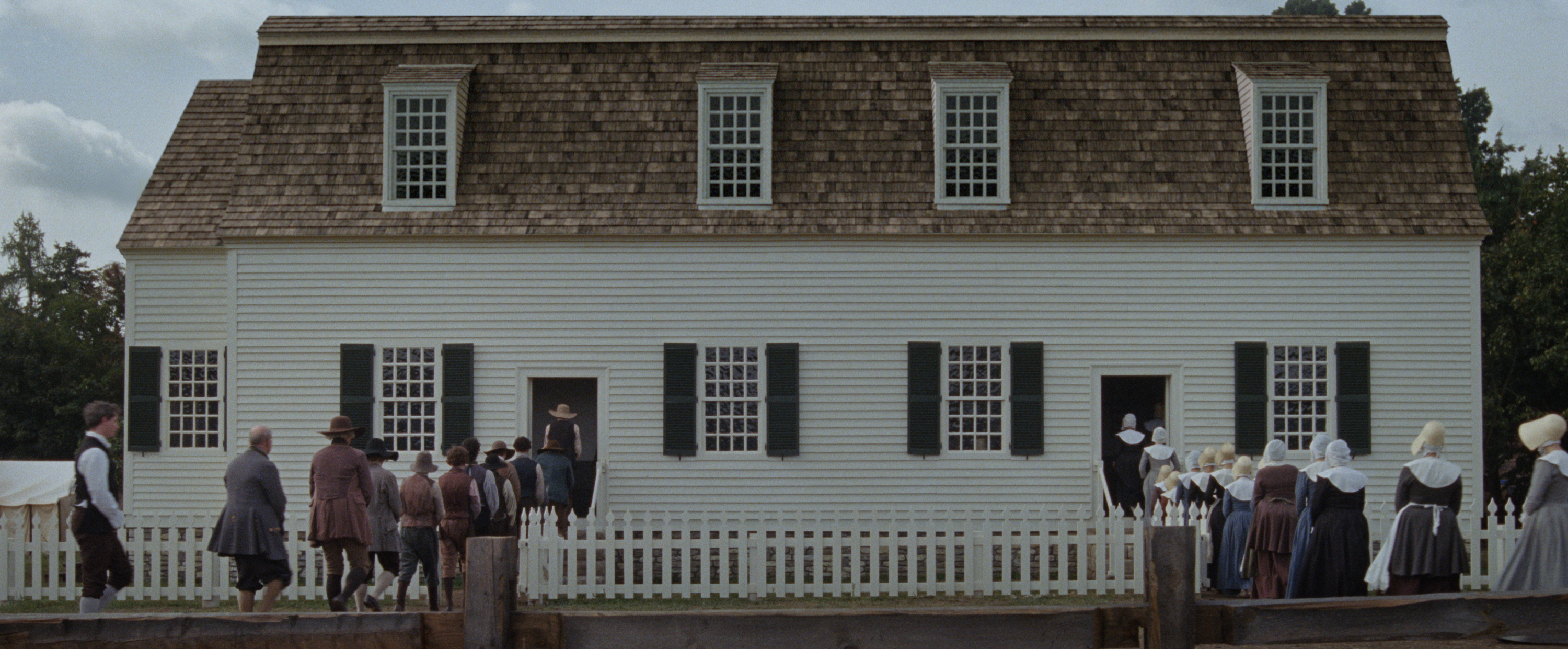 The Testament of Ann Lee brings the Shaker aesthetic to the big screen
The Testament of Ann Lee brings the Shaker aesthetic to the big screenDirected by Mona Fastvold and featuring Amanda Seyfried, The Testament of Ann Lee is a visual deep dive into Shaker culture
-
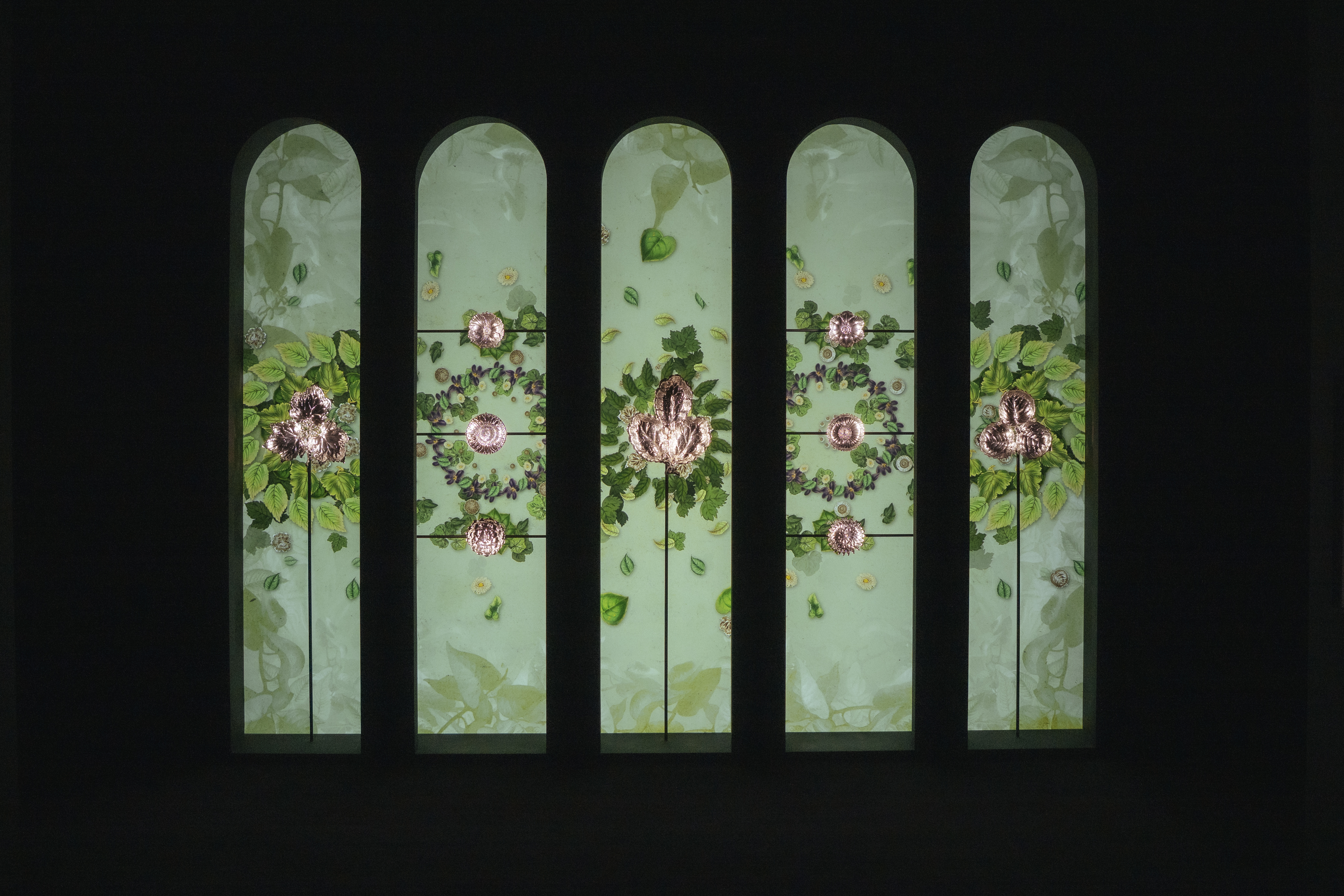 Dive into Buccellati's rich artistic heritage in Shanghai
Dive into Buccellati's rich artistic heritage in Shanghai'The Prince of Goldsmiths: Buccellati Rediscovering the Classics' exhibition takes visitors on an immersive journey through a fascinating history
-
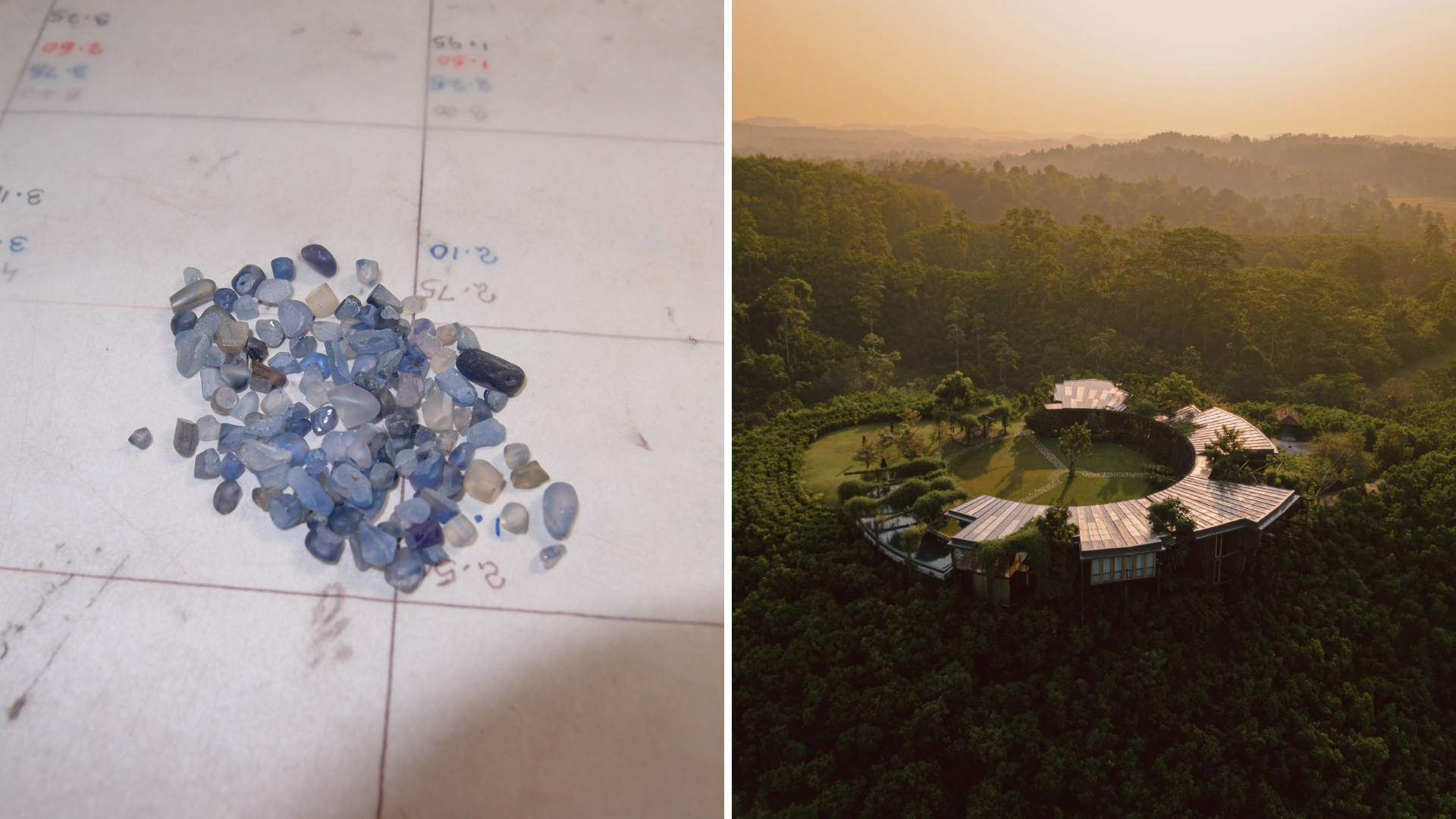 Love jewellery? Now you can book a holiday to source rare gemstones
Love jewellery? Now you can book a holiday to source rare gemstonesHardy & Diamond, Gemstone Journeys debuts in Sri Lanka in April 2026, granting travellers access to the island’s artisanal gemstone mines, as well as the opportunity to source their perfect stone
-
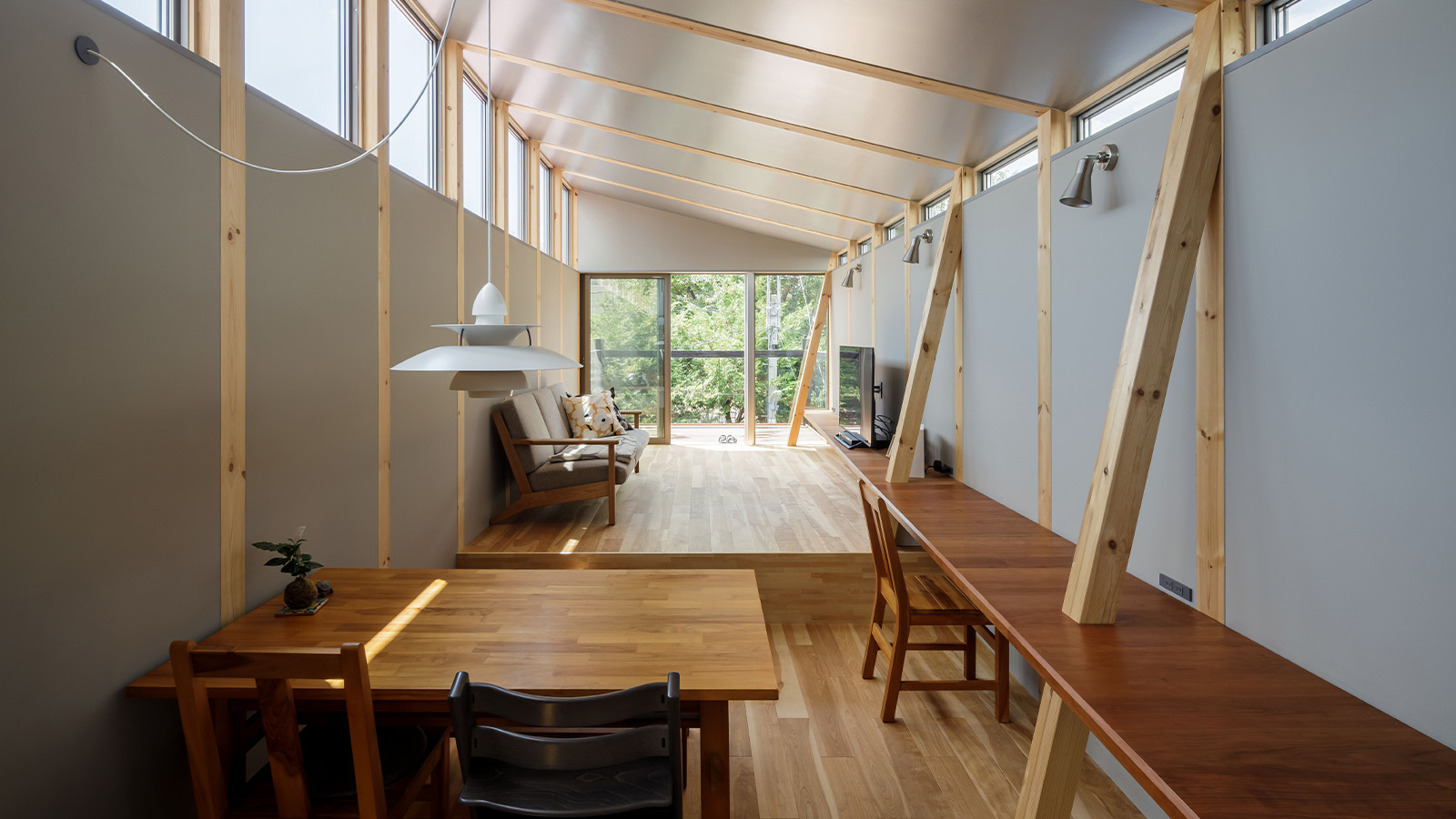 This Fukasawa house is a contemporary take on the traditional wooden architecture of Japan
This Fukasawa house is a contemporary take on the traditional wooden architecture of JapanDesigned by MIDW, a house nestled in the south-west Tokyo district features contrasting spaces united by the calming rhythm of structural timber beams
-
 The Architecture Edit: Wallpaper’s houses of the month
The Architecture Edit: Wallpaper’s houses of the monthThis September, Wallpaper highlighted a striking mix of architecture – from iconic modernist homes newly up for sale to the dramatic transformation of a crumbling Scottish cottage. These are the projects that caught our eye
-
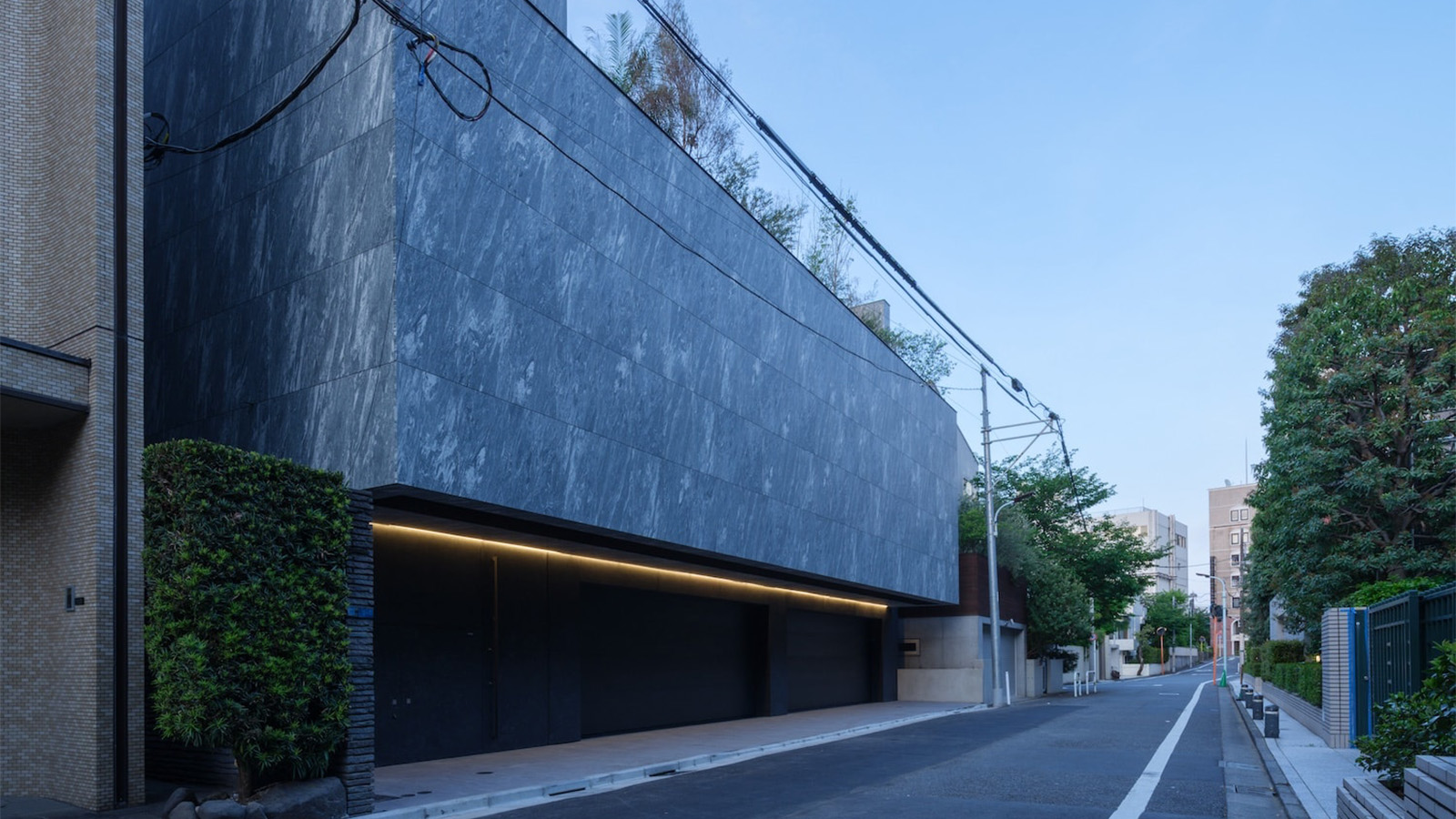 A Tokyo home’s mysterious, brutalist façade hides a secret urban retreat
A Tokyo home’s mysterious, brutalist façade hides a secret urban retreatDesigned by Apollo Architects, Tokyo home Stealth House evokes the feeling of a secluded resort, packaged up neatly into a private residence
-
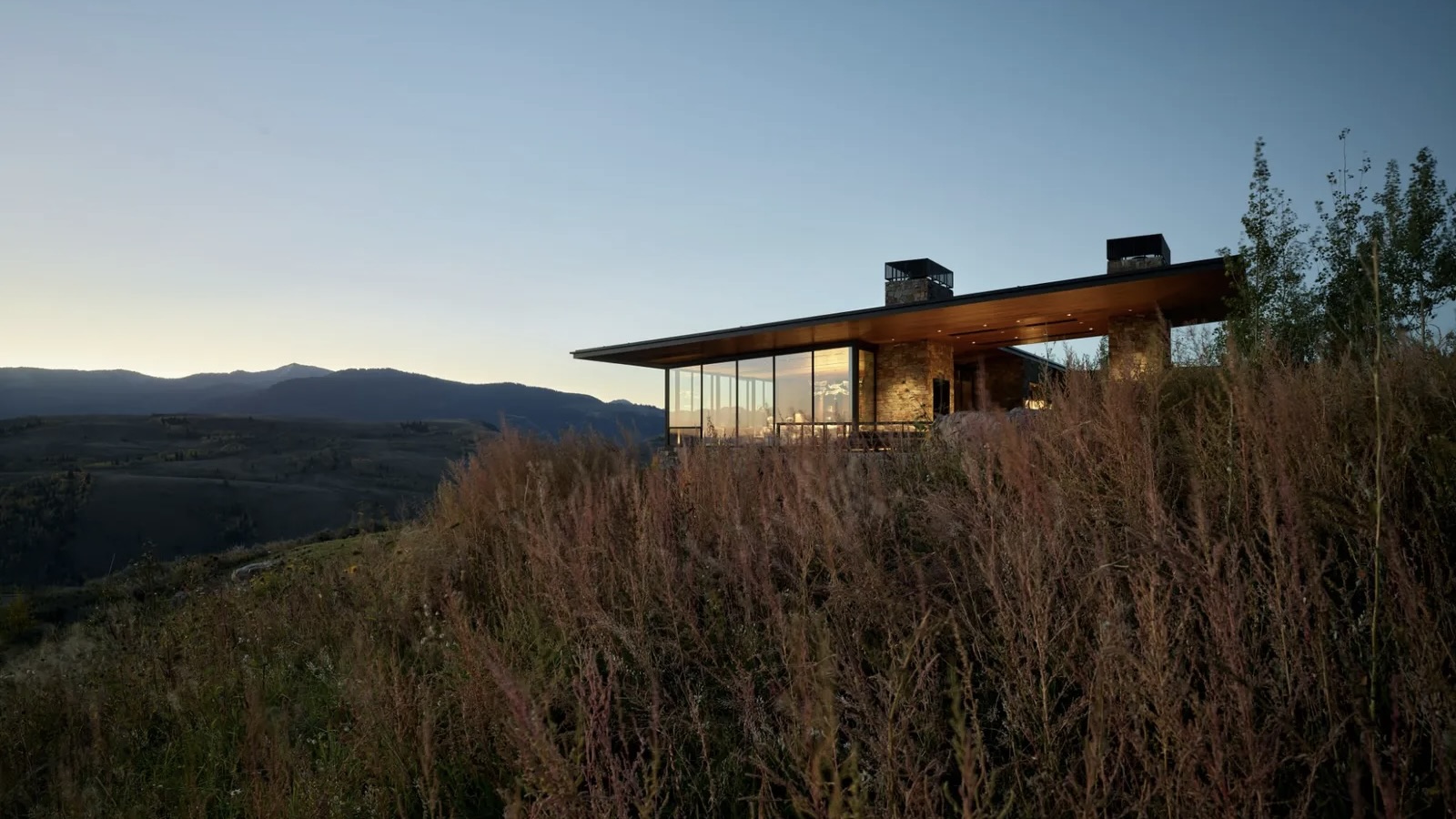 The Architecture Edit: Wallpaper’s favourite July houses
The Architecture Edit: Wallpaper’s favourite July housesFrom geometric Japanese cottages to restored modernist masterpieces, these are the best residential projects to have crossed the architecture desk this month
-
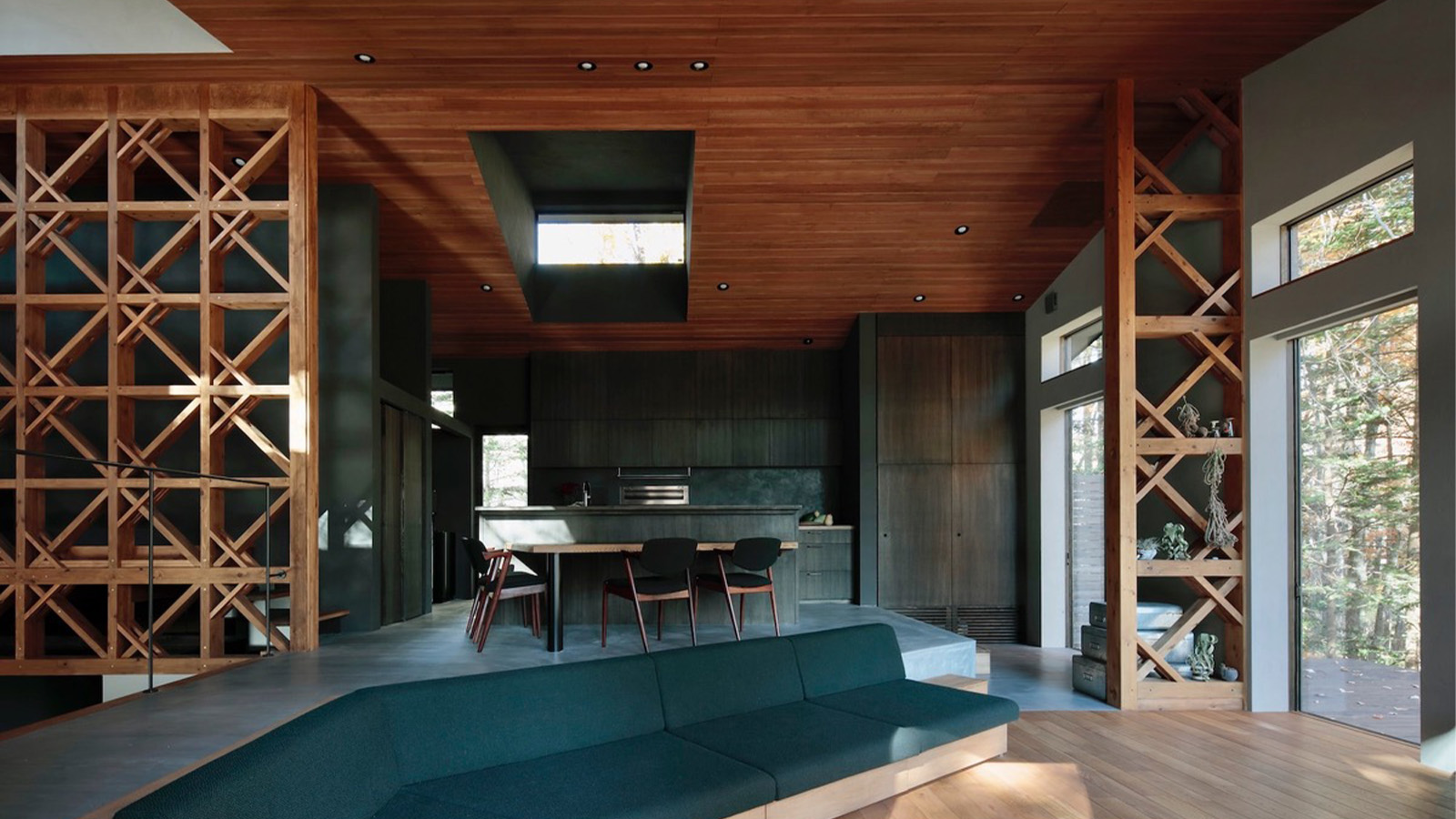 A Karuizawa house is a soothing, work-from-home retreat in Japan
A Karuizawa house is a soothing, work-from-home retreat in JapanTakeshi Hirobe Architects play with scale and space, creating a tranquil residence in which to live and work
-
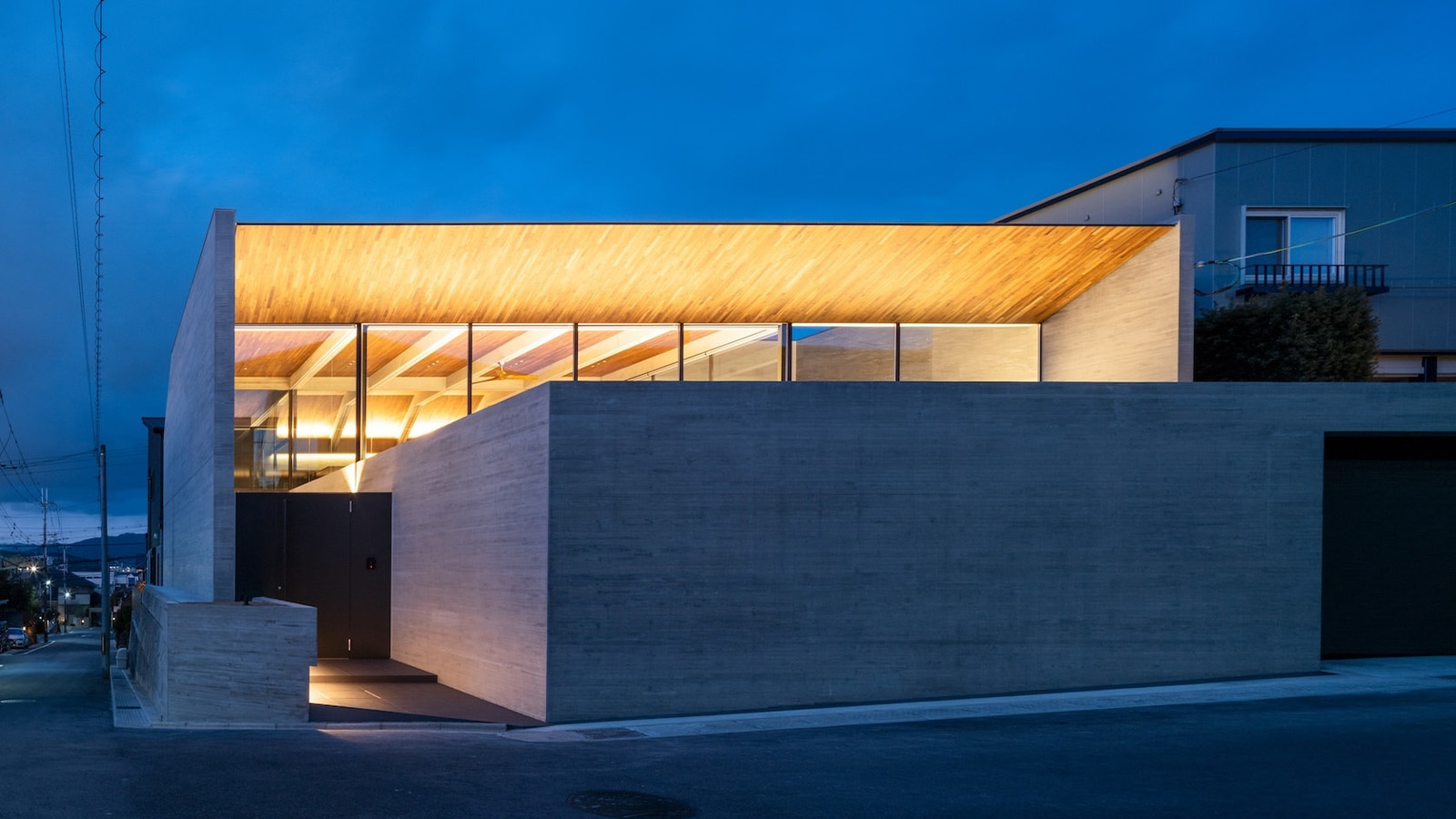 Behind a contemporary veil, this Kyoto house has tradition at its core
Behind a contemporary veil, this Kyoto house has tradition at its coreDesigned by Apollo Architects & Associates, a Kyoto house in Uji City is split into a series of courtyards, adding a sense of wellbeing to its residential environment
-
 Ten contemporary homes that are pushing the boundaries of architecture
Ten contemporary homes that are pushing the boundaries of architectureA new book detailing 59 visually intriguing and technologically impressive contemporary houses shines a light on how architecture is evolving
-
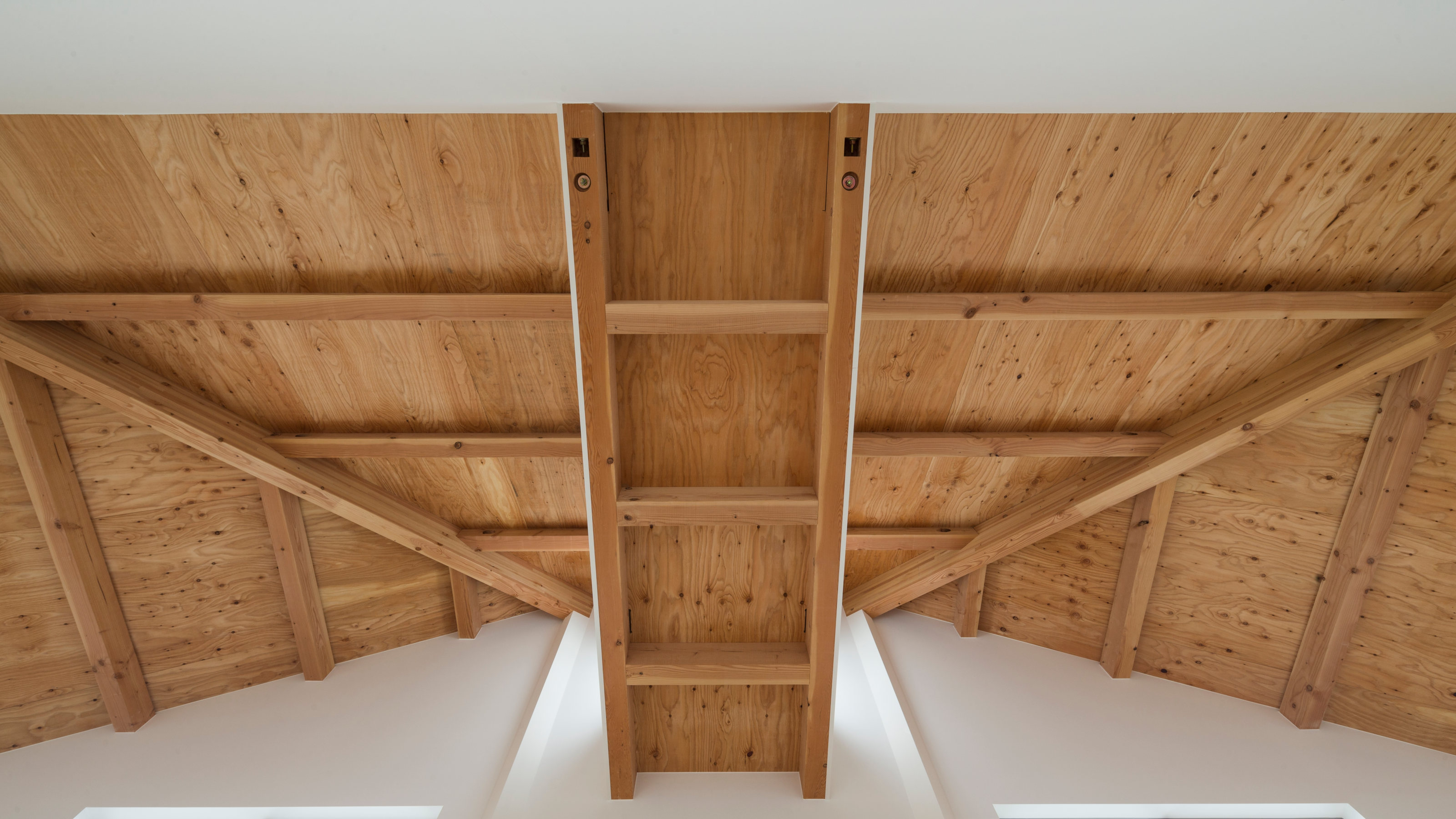 The Kumagaya House in Saitama is a modest family home subdivided by a soaring interior
The Kumagaya House in Saitama is a modest family home subdivided by a soaring interiorThis Kumagaya House is a domestic puzzle box taking the art of the Japanese house to another level as it intersects a minimal interior with exterior spaces, balconies and walkways