What if: ‘Never Built New York’ explores unrealised architectural visions
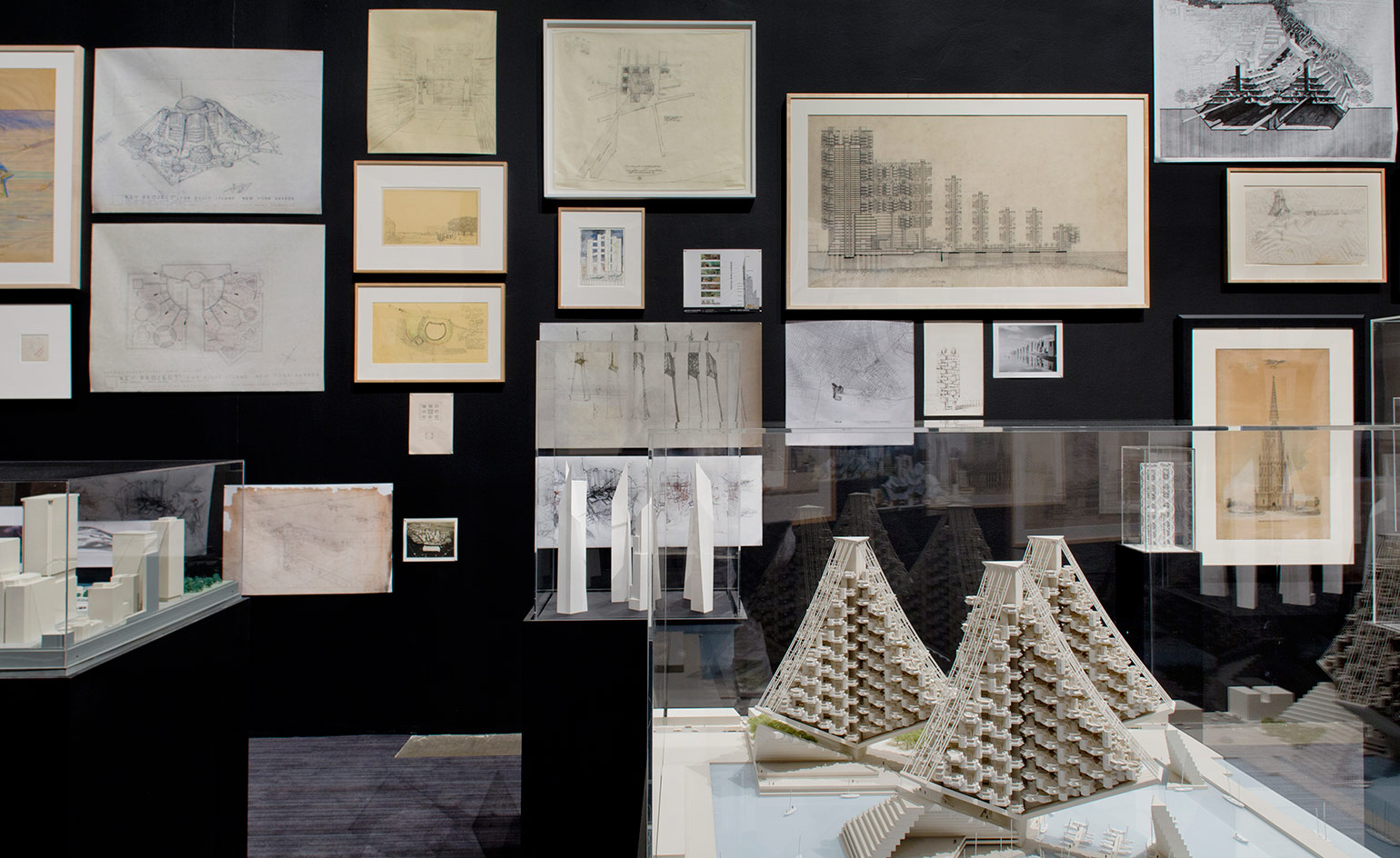
If you've ever wondered what an alternate version of the Big Apple might look like, then ‘Never Built New York’ is the show to visit. Curated by Sam Lubell and Greg Goldin, and inspired by the namesake book the pair launched a year ago, the exhibition examines 150 years worth of innovative, crazy and imaginative projects that have been expertly designed – but never built – for New York. Including works by a range of established architects, such as Frank Lloyd Wright and Diller Scofidio + Renfro, the show, which has been designed by Christian Wassmann, inspires and informs.
We caught up with co-curator Sam Lubell to find out more...
W*: What drew you and your co-author to the theme of the book and show?
SL: Back in 2010, the Architecture and Design Museum Los Angeles asked Greg Goldin and I to curate an exhibition about unbuilt work in Los Angeles. We were immediately seduced by the wonderful artistry and imagination of the plans, and by how radically they could have changed the city. Many came exceptionally close to happening, shedding light on an alternative architectural history, and on the urban processes that hold up both effective, visionary plans and potentially damaging ones. We were also excited by how the schemes help crystallize the trends of their times, shed light on previously forgotten talents, and in many cases, have impacts despite the fact that they never happen. Never Built Los Angeles became a book and show in 2013, and following their success we immediately got to work on Never Built New York.
W*: How did you go about researching for these projects?
SL: In New York we drew on many of the same research techniques we had honed in Los Angeles. First we targeted the most important architects in the city’s history, then went about discovering their unbuilt schemes by diving into archives around the city, and the country. We looked at original plans and drawings, and read through correspondence and documentation. We also reached out to existing firms, searched through books and periodicals and talked to many of the city’s top urban historians.
W*: Were these projects designed to be built, but just didn't materialise for planning or other reasons, or are they entirely speculative projects, follies and imaginative interpretations of could have been in New York?
SL: There are some notable exceptions, but the majority of these projects were intended to be built. The reasons they didn’t happen generally remain constant throughout the ages, including money, politics, nervous neighbours, battles with clients, and, from time to time, scandal and even fraud. Projects that almost happened have an immediate power, because each one has its own story of creativity and struggle, and each shows us how close the city has come to being something very different. Of course the more speculative projects can be fascinating as well, showcasing fantastic architectural ideas and imagination, and freeing us from the messy, often boring constraints of reality.
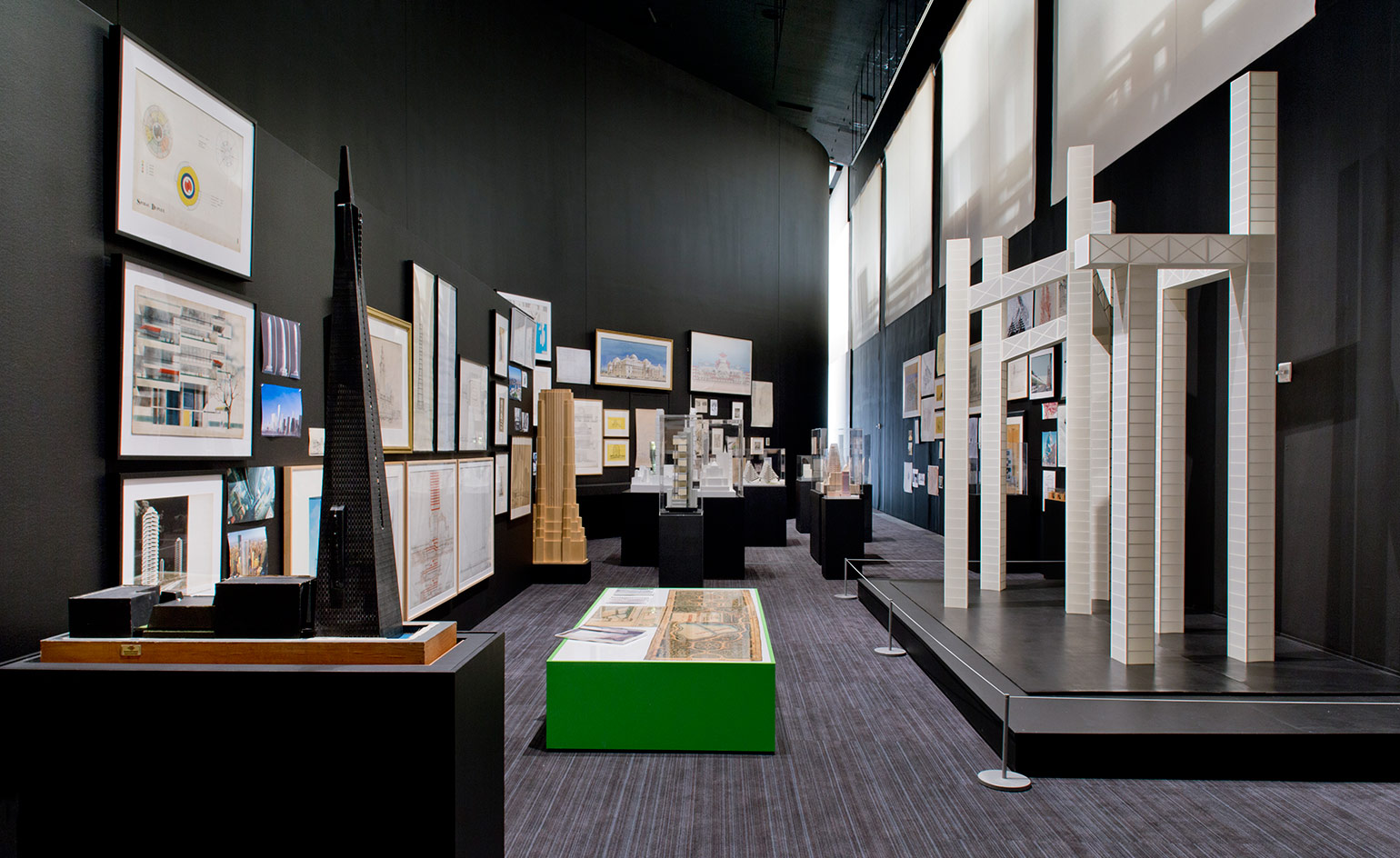
The show looks at 150 years worth of bold designs for New York that never made it past the drawing board. Courtesy of Queens Museum
W*: How easy is it to translate a book theme into three dimensional space, for an exhibition?
SL: It’s not easy, and we were lucky to have a great designer, Christian Wassmann. To us it was vital for an architectural show to evoke sensations of space, and reflect the conditions of the city; and in the main gallery, the Rubin, Christian expertly recreated the urban density and geography of New York in his packed, layered, salon-style layout. The other two galleries provided settings to showcase the projects in very different ways. By inserting more than 45 glowing models (built by students at Columbia GSAPP) into the Panorama of the City of New York (one of the largest architectural scale models in the world), we were able to give people an idea of how these projects would have looked and felt in the city itself. In the central Skylight Gallery, which has a huge window onto Flushing Meadows Corona Park, we inserted only projects planned for the park (including plans for the World’s Fair, the United Nations, and many stadiums), including an inflatable, bouncy house recreation of Eliot Noyes Westinghouse Pavilion for the World’s Fair.
W*: What do you hope the visitor can take away from the show?
SL: We want people to, like us, be seduced, awed, and sometimes repulsed by these plans, and to think about why that’s the case. So many people take the architectural and urban processes around them for granted, and we hope the show will give them an increased awareness. We also hope people will begin to reflect on what currents are keeping the best, most visionary things from happening now, and are, on the flip side, allowing the most banal, ineffective ones to happen as well. Cities can change, sometimes quickly, and we all have a stake in how that happens.
W*: Do you have a favourite among these unrealised projects?
SL: It’s really tough to choose a favorite, but I particularly like the National American Indian Memorial (1909), at the tip of Staten Island, which I believe would have permanently changed our country’s perception of its history. Financed by Rodman Wanamaker, and designed by Thomas Hastings (architect of the New York Public Library) and famed sculptor Daniel Chester French, the statue of a native chief would have roughly equaled the size of the Statue of Liberty, and it would have been the first site visitors took in when reaching New York Harbor by ship. Wanamaker and the country at large became distracted by World War I, and the plan never happened. Native Americans were not granted citizenship until about ten years later, in 1924.
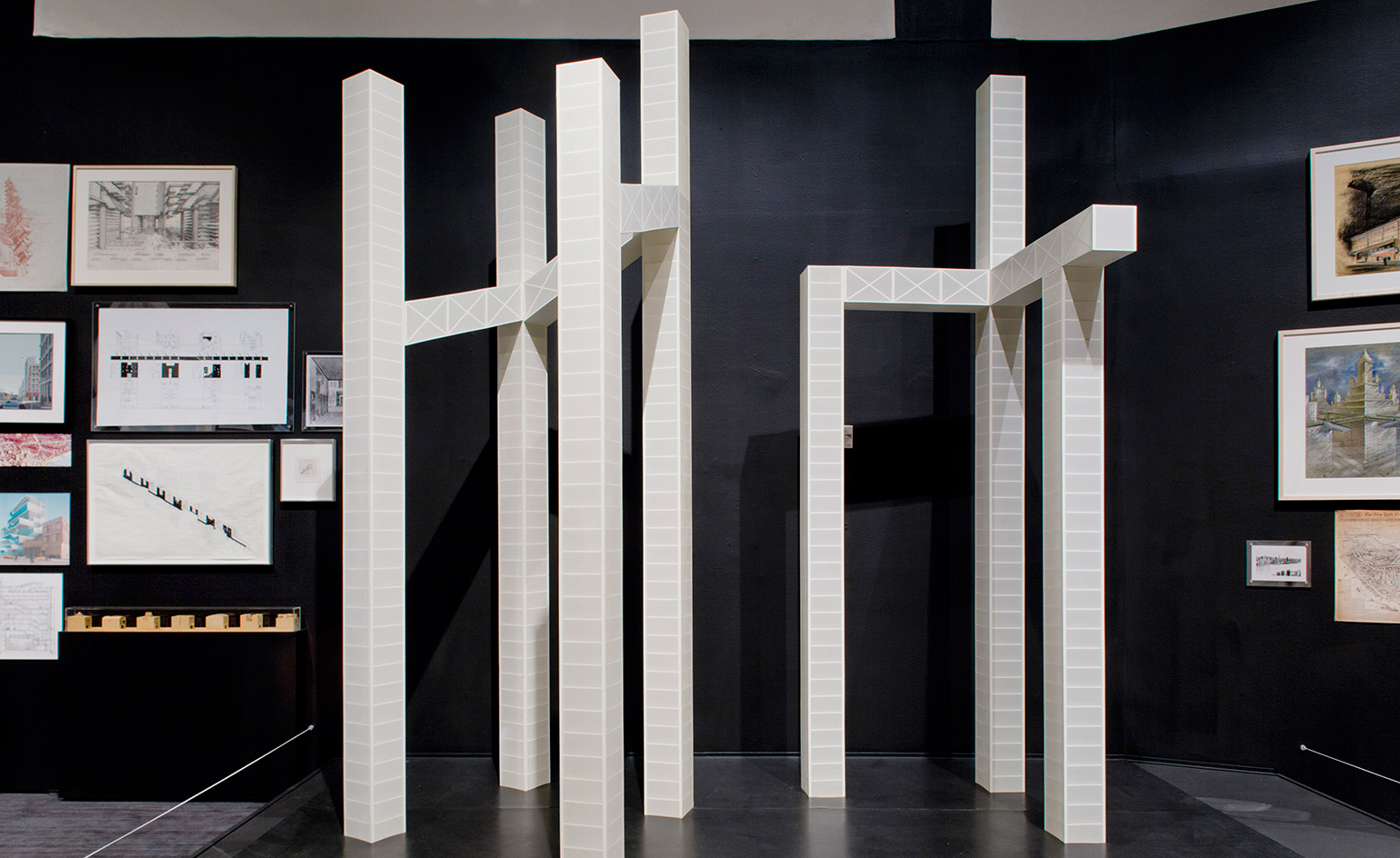
Participating architects include names such as Frank Lloyd Wright, I.M. Pei, Steven Holl, Daniel Libeskind, and Diller Scofidio + Renfro courtesy Queens Museum
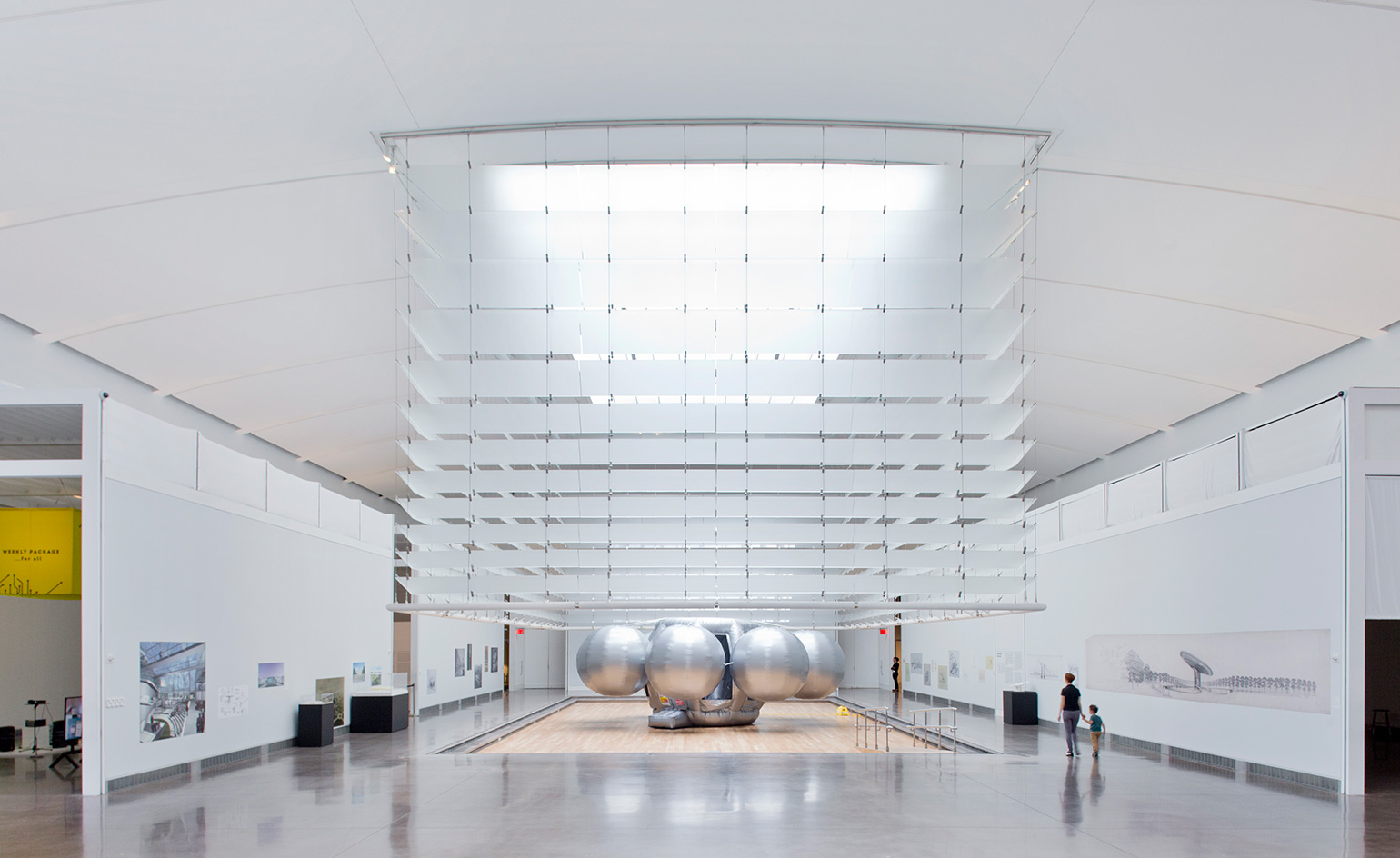
Looking at innovative ideas and the challenges around them, the exhibition takes visitors on a journey through time and space.courtesy Queens Museum
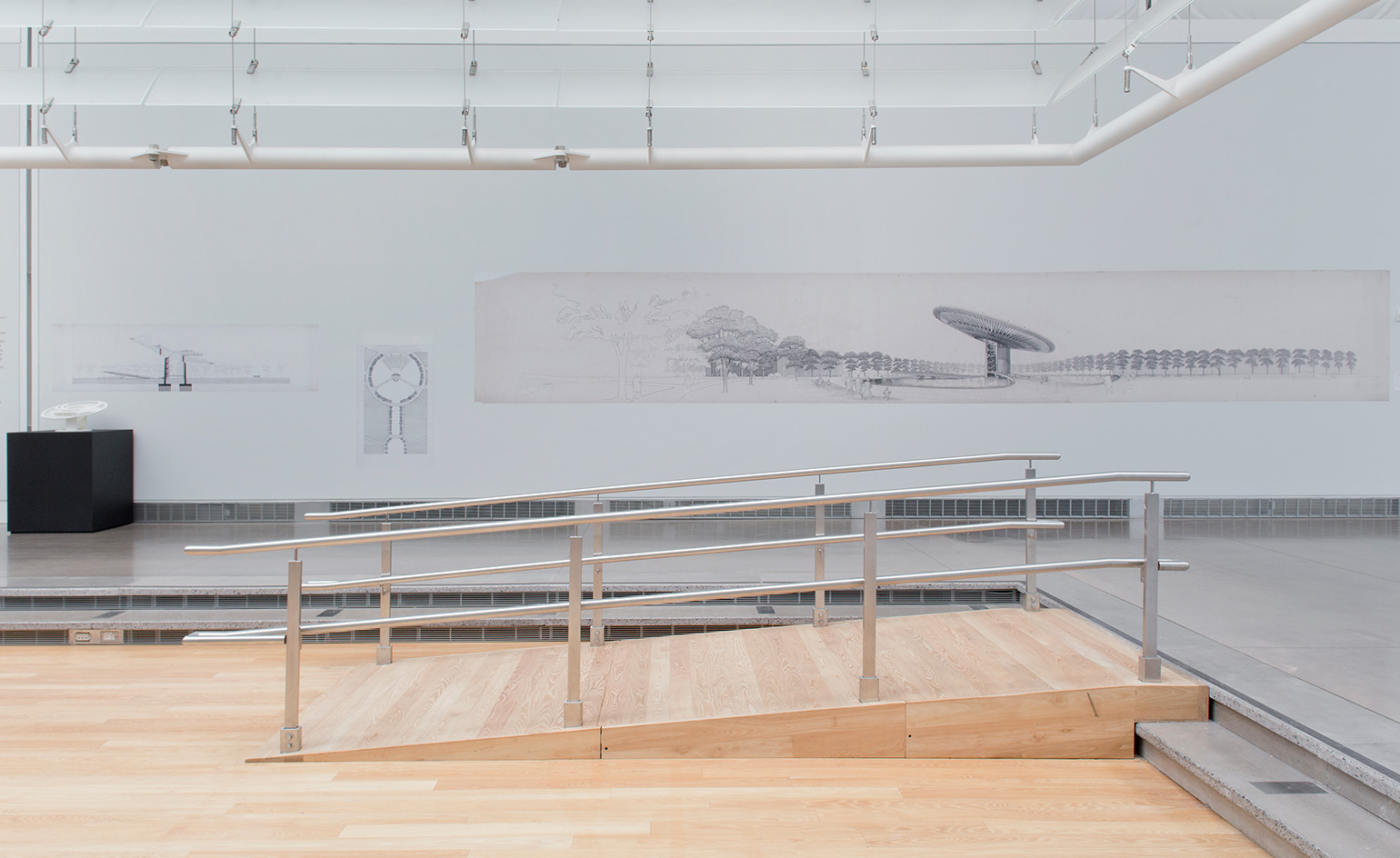
Wassmann arranged the exhibits in three distinct parts, spanning models, drawings and larger scale experiences for the visitors.
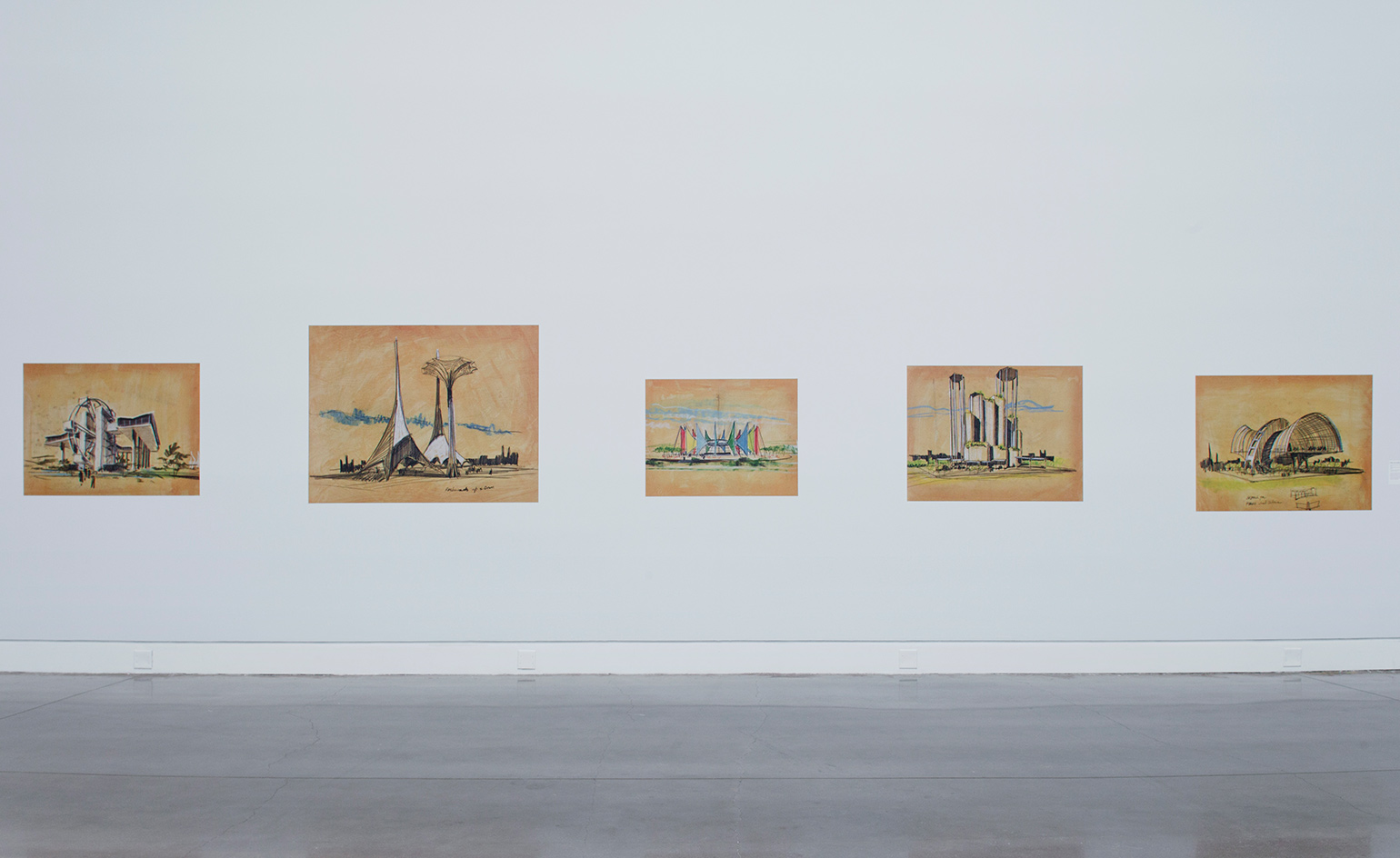
The exhibition aims to stimulate dialogue about New York City's architectural visions and challenges.
INFORMATION
’Never Built New York’ is on view until the 18 February 2018. For more information visit the Queens Museum website
ADDRESS
Queens Museum
New York City Building
Flushing Meadows Corona Park
Queens, NY 11368
USA
Wallpaper* Newsletter
Receive our daily digest of inspiration, escapism and design stories from around the world direct to your inbox.
Ellie Stathaki is the Architecture & Environment Director at Wallpaper*. She trained as an architect at the Aristotle University of Thessaloniki in Greece and studied architectural history at the Bartlett in London. Now an established journalist, she has been a member of the Wallpaper* team since 2006, visiting buildings across the globe and interviewing leading architects such as Tadao Ando and Rem Koolhaas. Ellie has also taken part in judging panels, moderated events, curated shows and contributed in books, such as The Contemporary House (Thames & Hudson, 2018), Glenn Sestig Architecture Diary (2020) and House London (2022).
-
 All-In is the Paris-based label making full-force fashion for main character dressing
All-In is the Paris-based label making full-force fashion for main character dressingPart of our monthly Uprising series, Wallpaper* meets Benjamin Barron and Bror August Vestbø of All-In, the LVMH Prize-nominated label which bases its collections on a riotous cast of characters – real and imagined
By Orla Brennan
-
 Maserati joins forces with Giorgetti for a turbo-charged relationship
Maserati joins forces with Giorgetti for a turbo-charged relationshipAnnouncing their marriage during Milan Design Week, the brands unveiled a collection, a car and a long term commitment
By Hugo Macdonald
-
 Through an innovative new training program, Poltrona Frau aims to safeguard Italian craft
Through an innovative new training program, Poltrona Frau aims to safeguard Italian craftThe heritage furniture manufacturer is training a new generation of leather artisans
By Cristina Kiran Piotti
-
 This minimalist Wyoming retreat is the perfect place to unplug
This minimalist Wyoming retreat is the perfect place to unplugThis woodland home that espouses the virtues of simplicity, containing barely any furniture and having used only three materials in its construction
By Anna Solomon
-
 Croismare school, Jean Prouvé’s largest demountable structure, could be yours
Croismare school, Jean Prouvé’s largest demountable structure, could be yoursJean Prouvé’s 1948 Croismare school, the largest demountable structure ever built by the self-taught architect, is up for sale
By Amy Serafin
-
 We explore Franklin Israel’s lesser-known, progressive, deconstructivist architecture
We explore Franklin Israel’s lesser-known, progressive, deconstructivist architectureFranklin Israel, a progressive Californian architect whose life was cut short in 1996 at the age of 50, is celebrated in a new book that examines his work and legacy
By Michael Webb
-
 A new hilltop California home is rooted in the landscape and celebrates views of nature
A new hilltop California home is rooted in the landscape and celebrates views of natureWOJR's California home House of Horns is a meticulously planned modern villa that seeps into its surrounding landscape through a series of sculptural courtyards
By Jonathan Bell
-
 The Frick Collection's expansion by Selldorf Architects is both surgical and delicate
The Frick Collection's expansion by Selldorf Architects is both surgical and delicateThe New York cultural institution gets a $220 million glow-up
By Stephanie Murg
-
 Remembering architect David M Childs (1941-2025) and his New York skyline legacy
Remembering architect David M Childs (1941-2025) and his New York skyline legacyDavid M Childs, a former chairman of architectural powerhouse SOM, has passed away. We celebrate his professional achievements
By Jonathan Bell
-
 What is hedonistic sustainability? BIG's take on fun-injected sustainable architecture arrives in New York
What is hedonistic sustainability? BIG's take on fun-injected sustainable architecture arrives in New YorkA new project in New York proves that the 'seemingly contradictory' ideas of sustainable development and the pursuit of pleasure can, and indeed should, co-exist
By Emily Wright
-
 The upcoming Zaha Hadid Architects projects set to transform the horizon
The upcoming Zaha Hadid Architects projects set to transform the horizonA peek at Zaha Hadid Architects’ future projects, which will comprise some of the most innovative and intriguing structures in the world
By Anna Solomon