London icon: inside Centre Point’s facelift by Conran + Partners
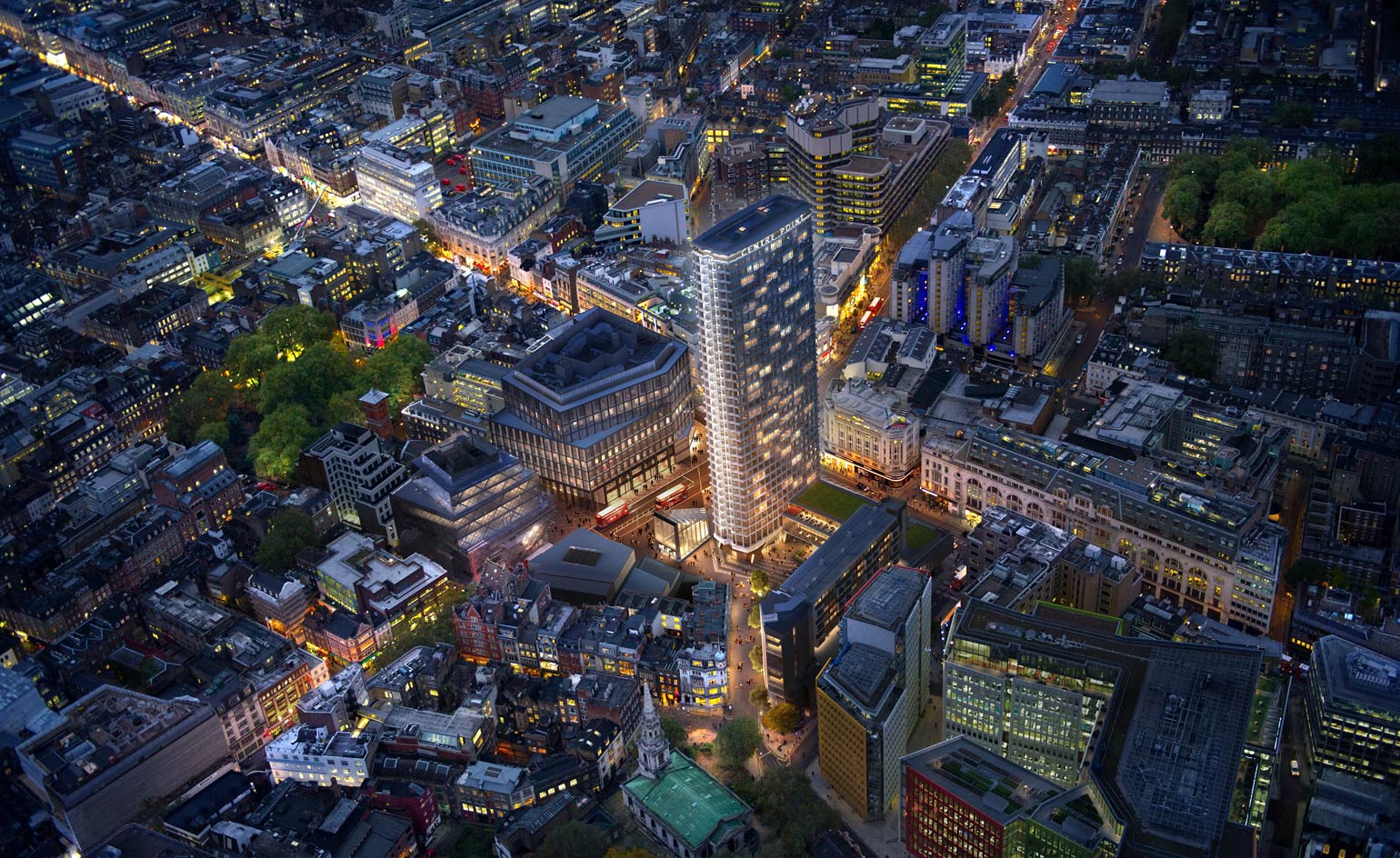
The Centre Point tower has been an instantly recognisable landmark of central London since its completion in 1966; and as any architecture lover would add, it is a key project by its creator, Richard Seifert. Also the hand behind some of the capital’s signature 20th-century high rises, such as Tower 42 and King’s Reach Tower. Not only did the Swiss-born architect make his mark with Centre Point by injecting a sense of modernist optimism and reinvention in the bomb devastated, post-war heart of London, but this is also one of the city’s very first truly tall buildings and a forward-thinking structure in terms of engineering – made of state-of-the-art, pre-cast structural components.
Its architectural merits – the building holds Grade II-listed status since the mid-1990s – were overshadowed for many years by the fact that it remained unoccupied and underused, becoming a kind of architectural ‘white elephant’, say Almacantar, the developers behind its newly revealed redesign. The property specialist bought the complex in 2010 in a bid to completely reimagine its use.
Enter Conran + Partners, the design firm behind the tower’s thoroughly refreshed look and complete transformation from commercial use to residential. Their task was to ‘restore, update, convert and reconfigure the 34-storey office tower into residential use, with supporting amenity spaces and a new ground floor’, explains Almacantar.
‘The technical task of physically converting a building of this type and the construction process involved posed a significant challenge that required a highly creative approach’, says Tim Bowder Ridger of Conran + Partners. Their goal was to breathe new life into the tower’s iconic shell, reinforcing its personality and architectural value, while bringing it into the 21st century and also making it fit for residential use. The designers maintained the building’s highly graphic façade, cleaning and restoring its sculptural honeycomb Portland stone structure.
Inside, bespoke ironmongery, joinery and tiling are combined with original features in a series of brightly-lit rooms. Each apartment features a dark paneled core that leads out to lighter rooms clad in blonde timber. Clever arrangement of uses in the open-plan living areas enhance a sense of space and direct the eye to the openings, while large bedrooms all have their own en suite bathrooms and discreet hidden storage. Apartments range in size from one-bedroom to three-bedrooms and a large duplex at the very top, offers striking 360-degree views of the London skyline. Buyers can choose from a selection of interiors – Conran + Partners has created a proposal, as has boutique design firm Morpheus – or acquire the unit as a shell and create their own concept. All residents will have access to the amenities – which include a swimming pool and club area – that occupy the first two levels above the capacious lobby.
Impressive as this redesign may be, there’s even more to come in Centre Point’s tale of transformation. The complex’s adjacent lower buildings and public realm will also get a makeover, with works ongoing both inside and out, to accomodate the surrounding traffic as well as new retail and residential units. Their completion, led by Rick Mather Architects, is set to be fully unveiled later this year.
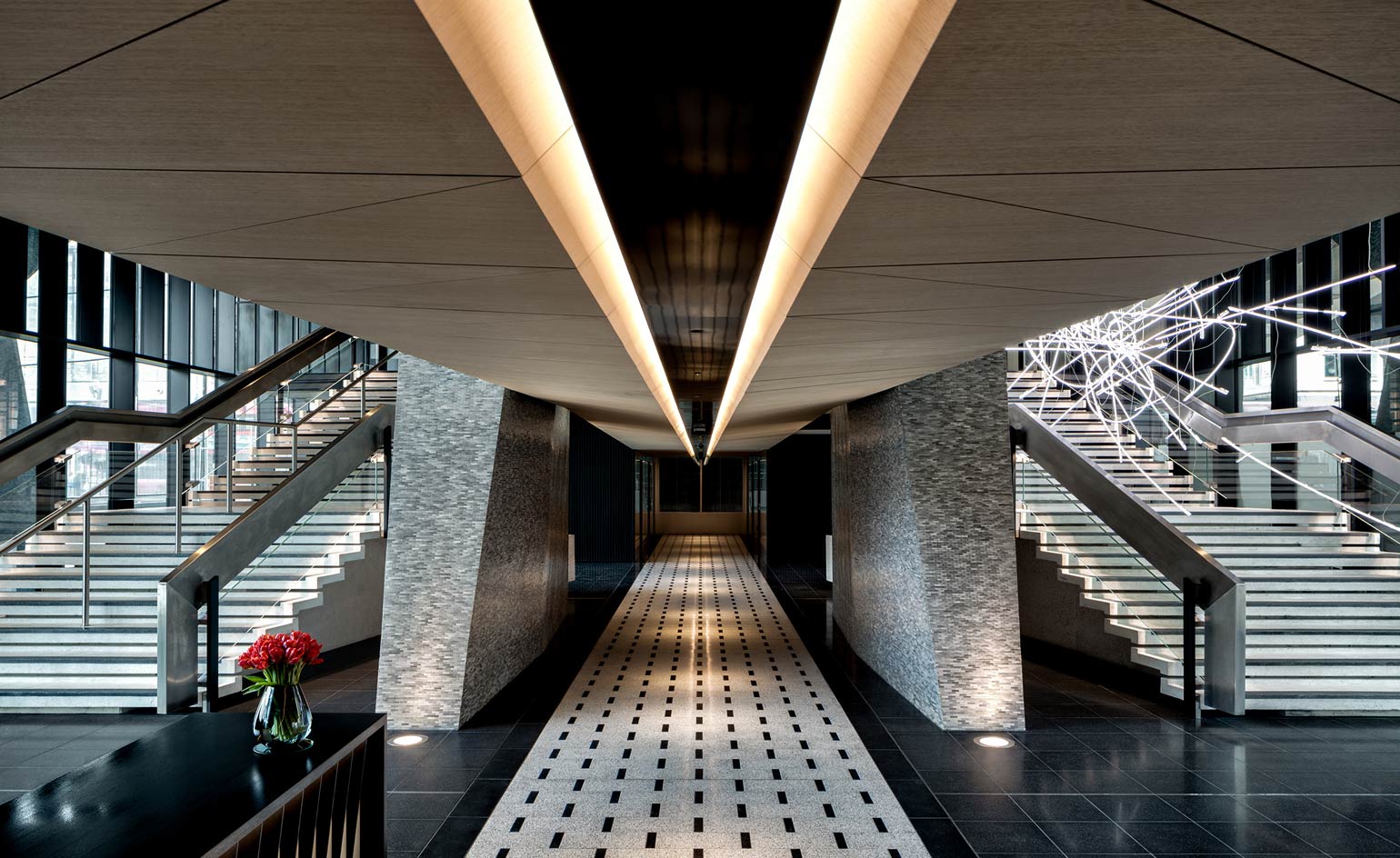
The team has just unveiled its first images of the redesigned interiors, which are accessed via a thoroughly refreshed ground floor lobby area featuring a Cerith Wyn Evans light installation
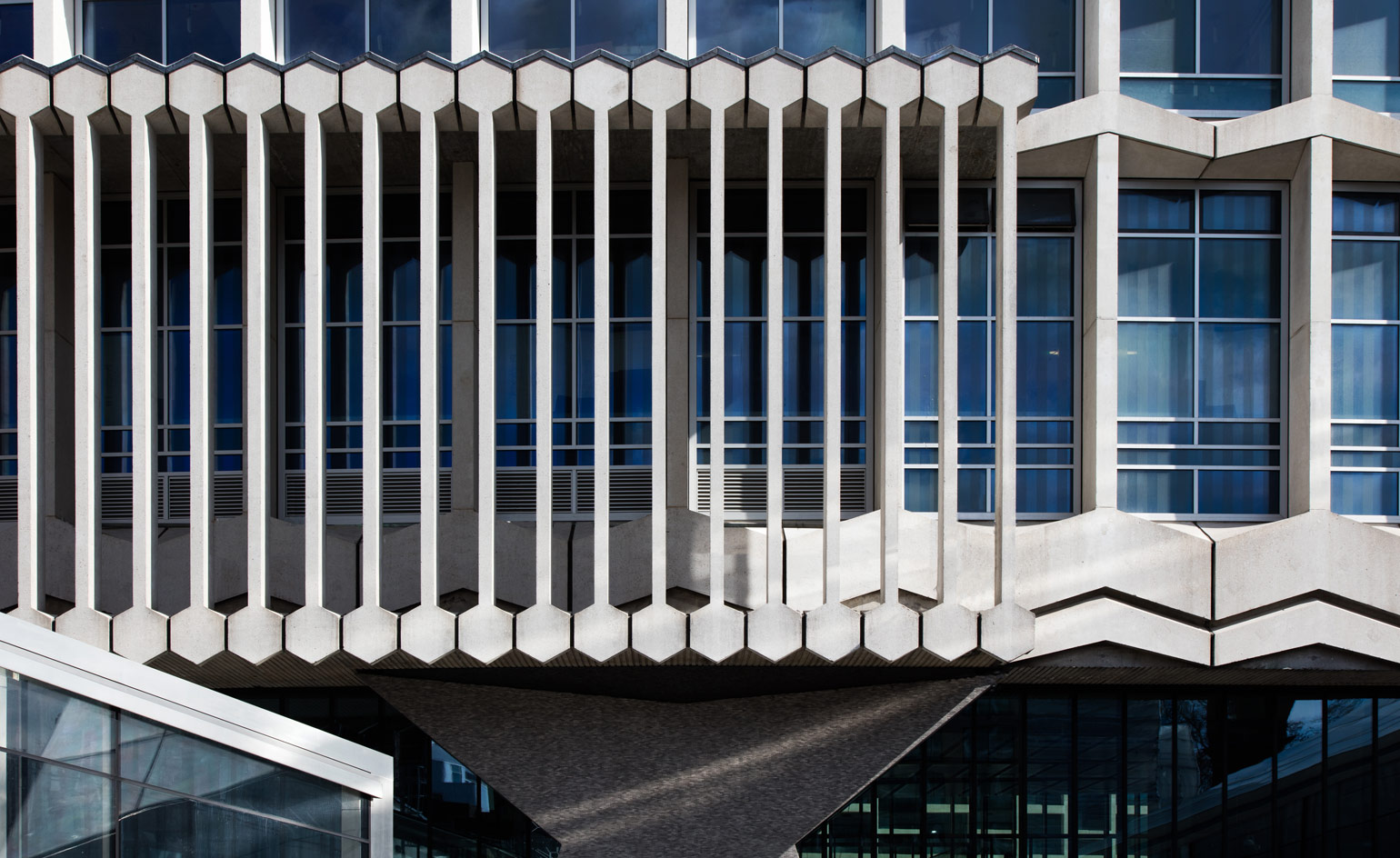
The instantly recognisable Seifert facade has been lovingly cleaned up and restored
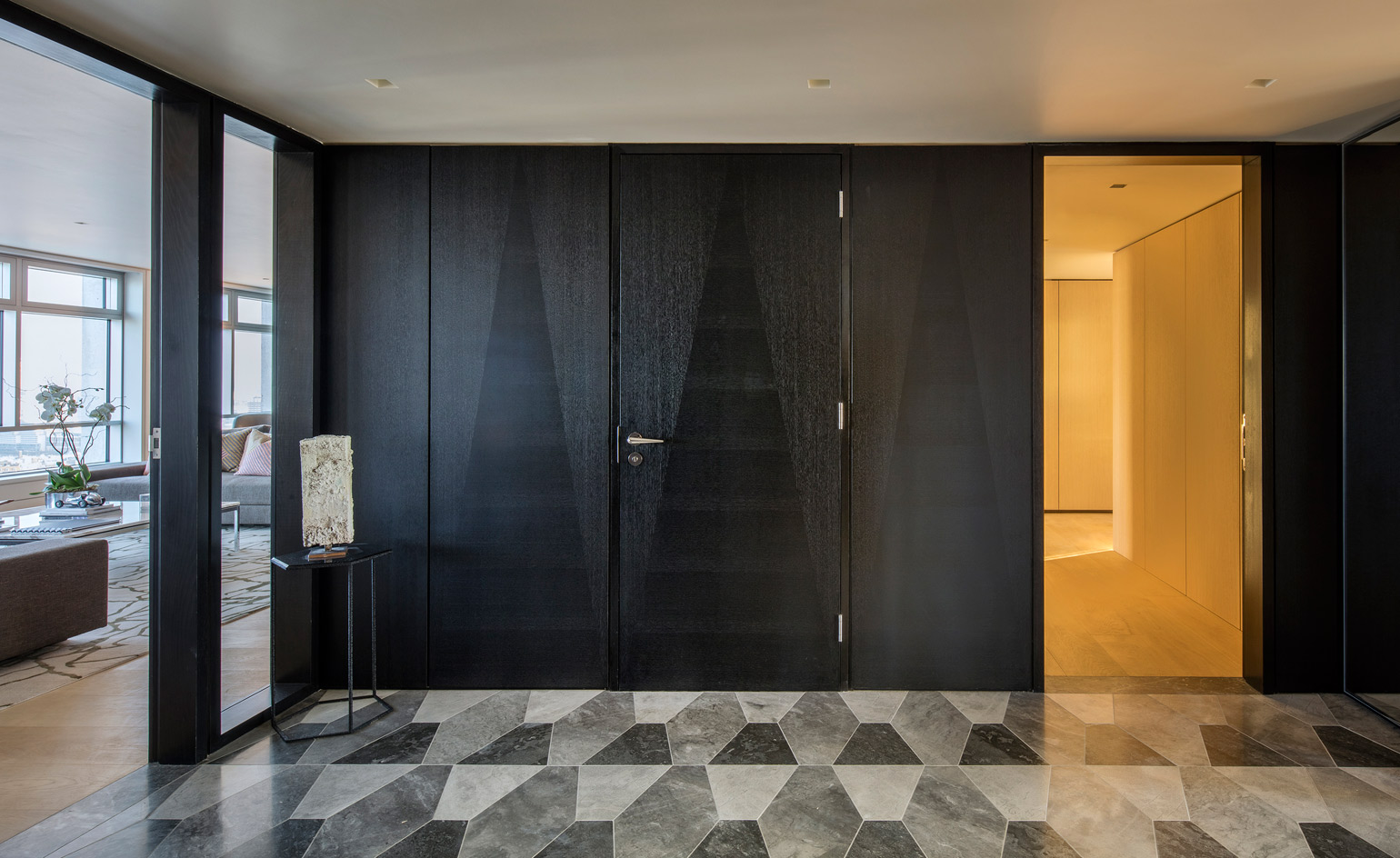
Inside, Conran + Partners’ concept leads the visitor from the core’s darker areas....
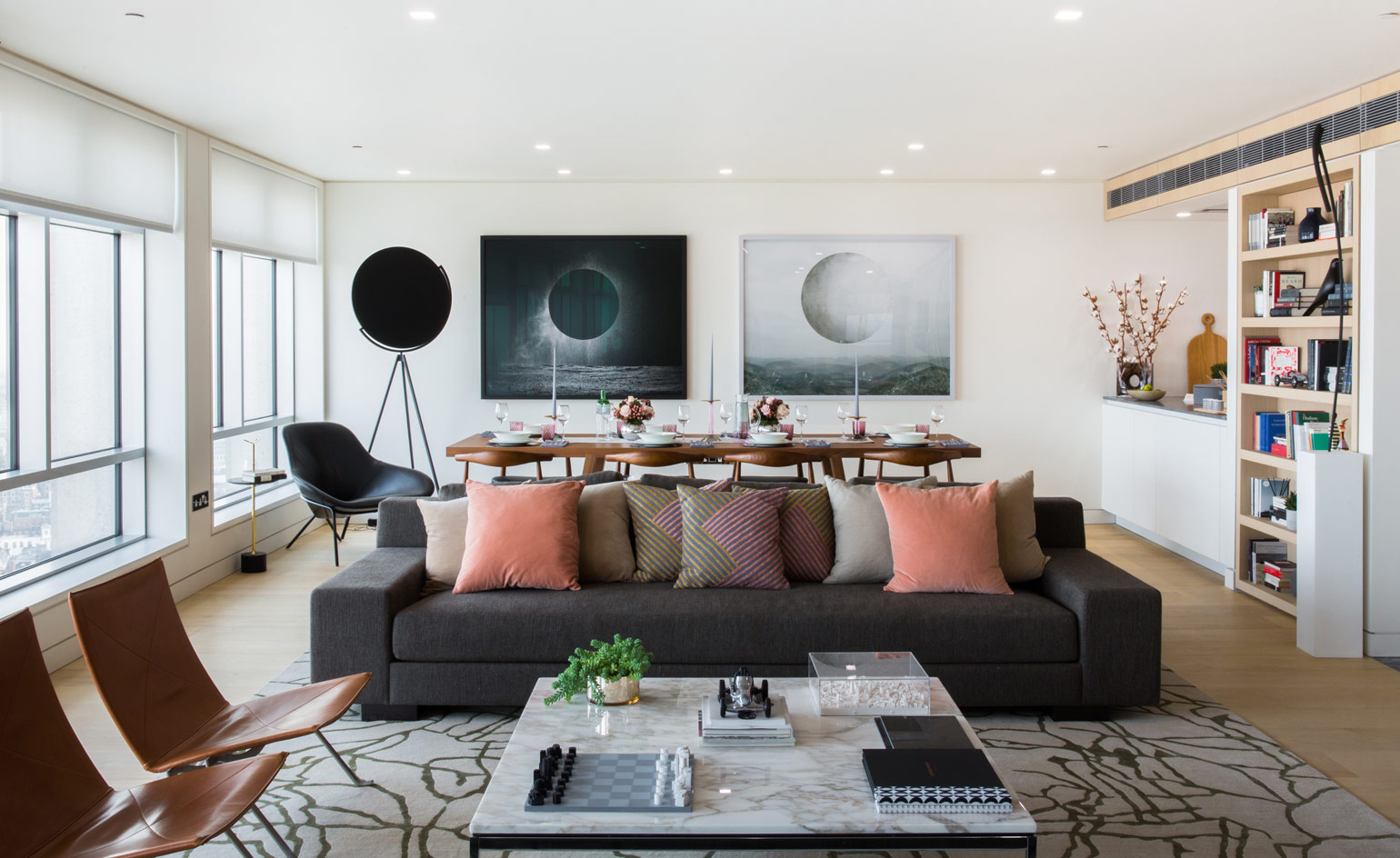
...to the generous, lightly coloured and brightly-lit rooms on the floorplate’s outer edges
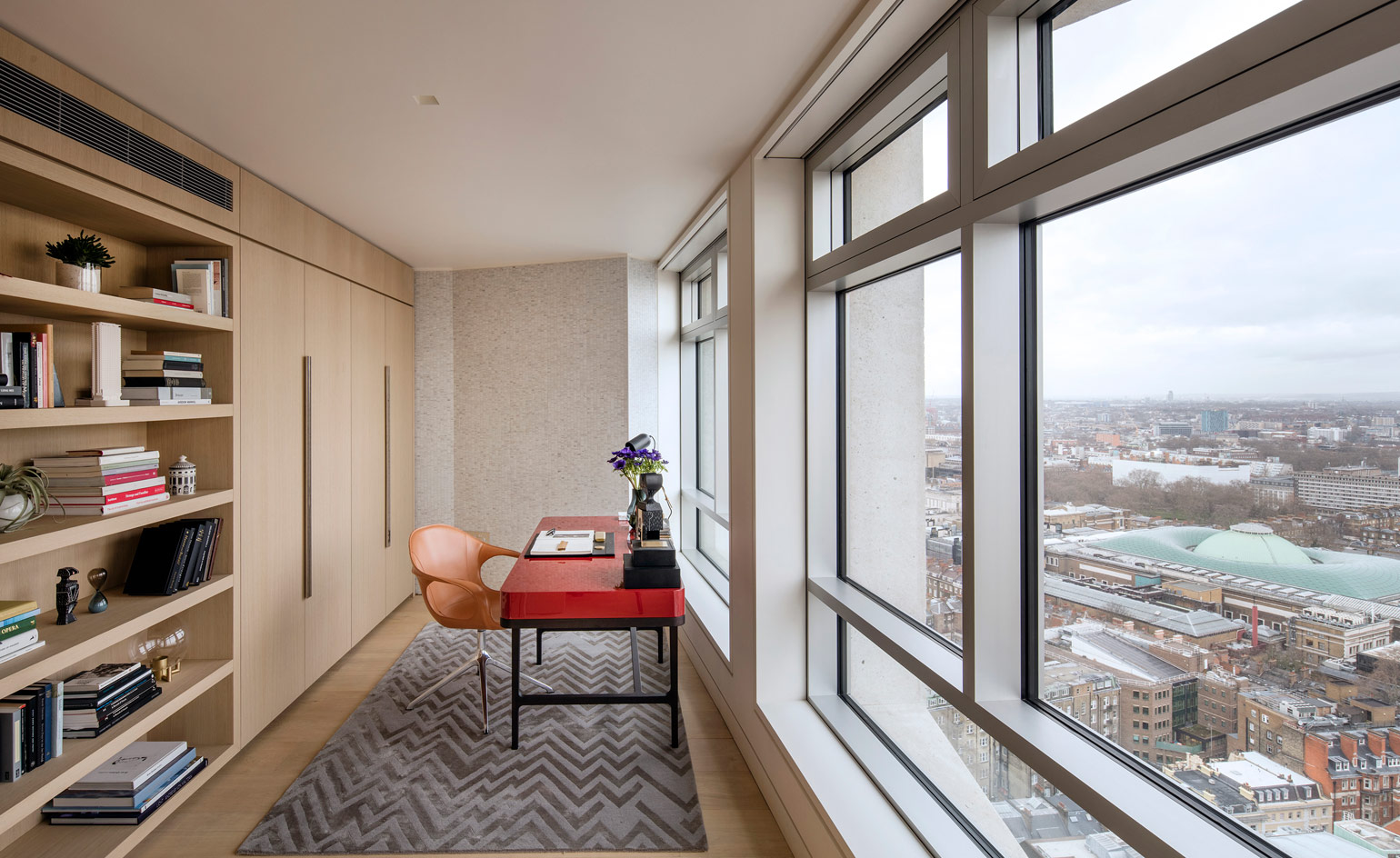
Apartments range from one bedroom units to an impressive duplex at the very top
INFORMATION
For more information visit the Conran + Partners website
Wallpaper* Newsletter
Receive our daily digest of inspiration, escapism and design stories from around the world direct to your inbox.
Ellie Stathaki is the Architecture & Environment Director at Wallpaper*. She trained as an architect at the Aristotle University of Thessaloniki in Greece and studied architectural history at the Bartlett in London. Now an established journalist, she has been a member of the Wallpaper* team since 2006, visiting buildings across the globe and interviewing leading architects such as Tadao Ando and Rem Koolhaas. Ellie has also taken part in judging panels, moderated events, curated shows and contributed in books, such as The Contemporary House (Thames & Hudson, 2018), Glenn Sestig Architecture Diary (2020) and House London (2022).
-
 Eight designers to know from Rossana Orlandi Gallery’s Milan Design Week 2025 exhibition
Eight designers to know from Rossana Orlandi Gallery’s Milan Design Week 2025 exhibitionWallpaper’s highlights from the mega-exhibition at Rossana Orlandi Gallery include some of the most compelling names in design today
By Anna Solomon
-
 Nikos Koulis brings a cool wearability to high jewellery
Nikos Koulis brings a cool wearability to high jewelleryNikos Koulis experiments with unusual diamond cuts and modern materials in a new collection, ‘Wish’
By Hannah Silver
-
 A Xingfa cement factory’s reimagining breathes new life into an abandoned industrial site
A Xingfa cement factory’s reimagining breathes new life into an abandoned industrial siteWe tour the Xingfa cement factory in China, where a redesign by landscape specialist SWA Group completely transforms an old industrial site into a lush park
By Daven Wu
-
 An octogenarian’s north London home is bold with utilitarian authenticity
An octogenarian’s north London home is bold with utilitarian authenticityWoodbury residence is a north London home by Of Architecture, inspired by 20th-century design and rooted in functionality
By Tianna Williams
-
 Croismare school, Jean Prouvé’s largest demountable structure, could be yours
Croismare school, Jean Prouvé’s largest demountable structure, could be yoursJean Prouvé’s 1948 Croismare school, the largest demountable structure ever built by the self-taught architect, is up for sale
By Amy Serafin
-
 Jump on our tour of modernist architecture in Tashkent, Uzbekistan
Jump on our tour of modernist architecture in Tashkent, UzbekistanThe legacy of modernist architecture in Uzbekistan and its capital, Tashkent, is explored through research, a new publication, and the country's upcoming pavilion at the Venice Architecture Biennale 2025; here, we take a tour of its riches
By Will Jennings
-
 What is DeafSpace and how can it enhance architecture for everyone?
What is DeafSpace and how can it enhance architecture for everyone?DeafSpace learnings can help create profoundly sense-centric architecture; why shouldn't groundbreaking designs also be inclusive?
By Teshome Douglas-Campbell
-
 The dream of the flat-pack home continues with this elegant modular cabin design from Koto
The dream of the flat-pack home continues with this elegant modular cabin design from KotoThe Niwa modular cabin series by UK-based Koto architects offers a range of elegant retreats, designed for easy installation and a variety of uses
By Jonathan Bell
-
 At the Institute of Indology, a humble new addition makes all the difference
At the Institute of Indology, a humble new addition makes all the differenceContinuing the late Balkrishna V Doshi’s legacy, Sangath studio design a new take on the toilet in Gujarat
By Ellie Stathaki
-
 How Le Corbusier defined modernism
How Le Corbusier defined modernismLe Corbusier was not only one of 20th-century architecture's leading figures but also a defining father of modernism, as well as a polarising figure; here, we explore the life and work of an architect who was influential far beyond his field and time
By Ellie Stathaki
-
 Are Derwent London's new lounges the future of workspace?
Are Derwent London's new lounges the future of workspace?Property developer Derwent London’s new lounges – created for tenants of its offices – work harder to promote community and connection for their users
By Emily Wright