Coming soon: Hexagon Apartments soon to land in Covent Garden
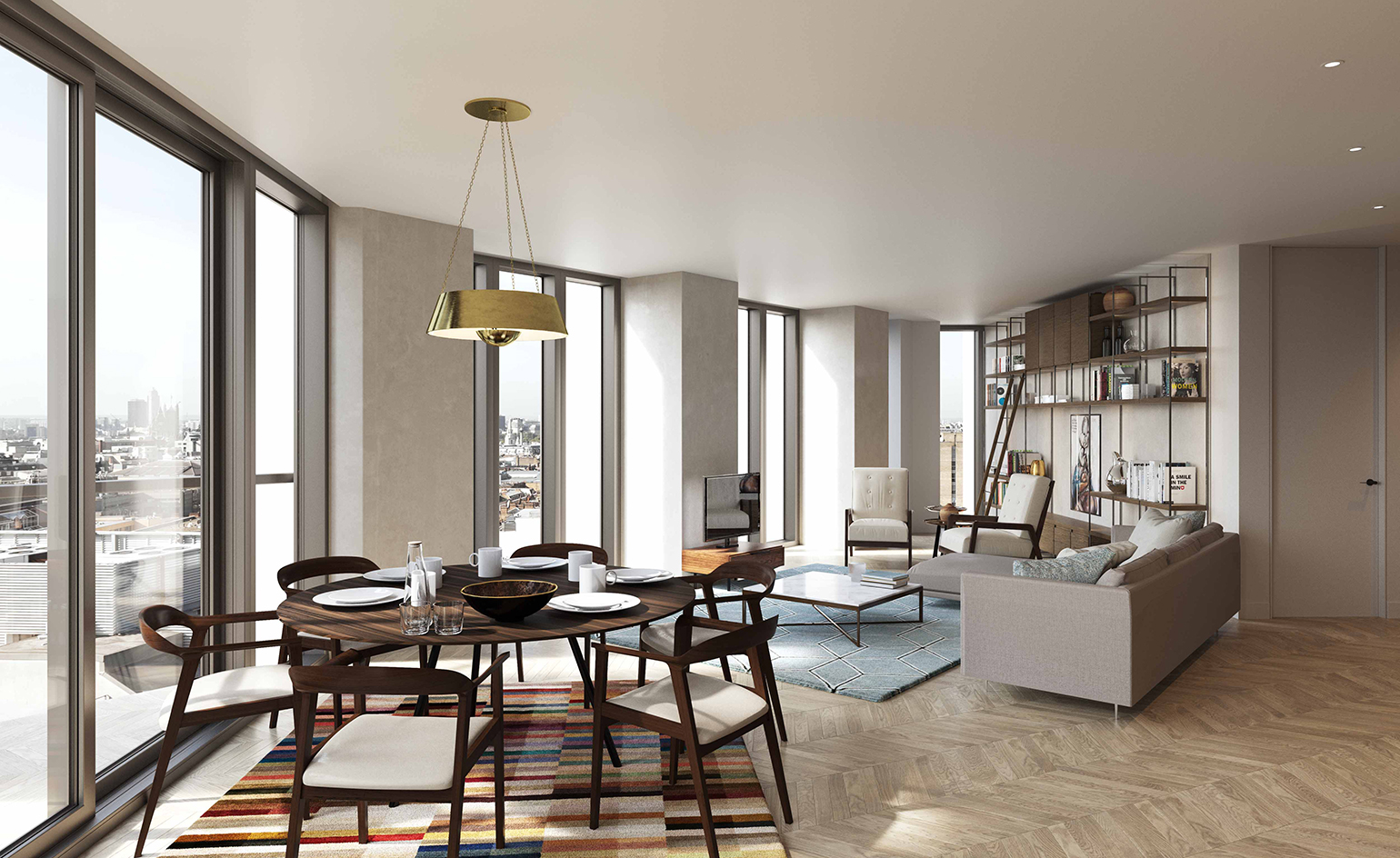
In recent years, London has been bustling with building sites, with key urban hubs such as Kings Cross, Nine Elms and the Greenwich Peninsula growing by the day. Central London has not been immune to the construction frenzy. Fitzrovia and Oxford Street are in the process of evolving, with the new Tottenham Court Road junction and station works spearheading the change.
Until now, the developments in Covent Garden have been mostly focused on smaller, boutique projects, but this is about to change. Enter Hexagon, the first of the vibrant area's rare, slightly larger developments, which has just been unveiled by French developers BNP Paribas Real Estate. This is also their first residential scheme in the capital.
The newly announced project, a stone's throw from the neighbourhood's myriad culinary attractions, theatres and boutique retail, will be housed in a completely redesigned former 1960s office tower on Parker Street.
Hosting a total of 59 apartments, the building will be expanded vertically by two floors – bringing the total to 15 levels. Among the units will be 46 private flats and 13 affordable homes.
The quirky hexagonal floorplates will either host a single unit, offering spectacular 360-degree vistas, or will be split into two spacious flats. In either case, the apartments will boast long views of the central London skyline and beyond.
Hexagon will feature refined interiors designed by London-based firm Michaelis Boyd – the firm behind well known projects such as the Groucho Club and several of the Soho House outposts. Original design was by Squire and Partners with detailed design work undertaken by Michaelis Boyd and A&Q Partnership. A hotel style concierge service will be available on site, courtesy of Qube.
With construction set to begin on site soon, the scheme is slated for completion at the end of 2017.
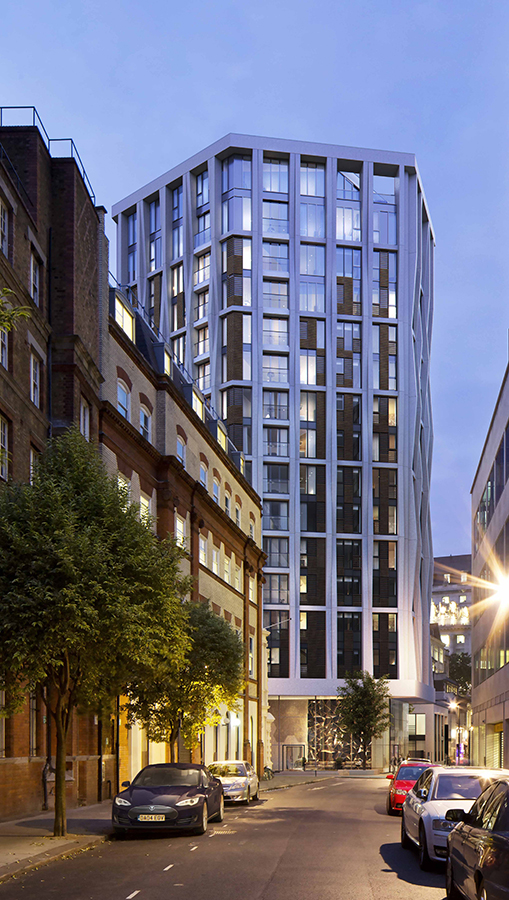
Upon completion, the building - formerly an office tower - will consist of 59 apartments
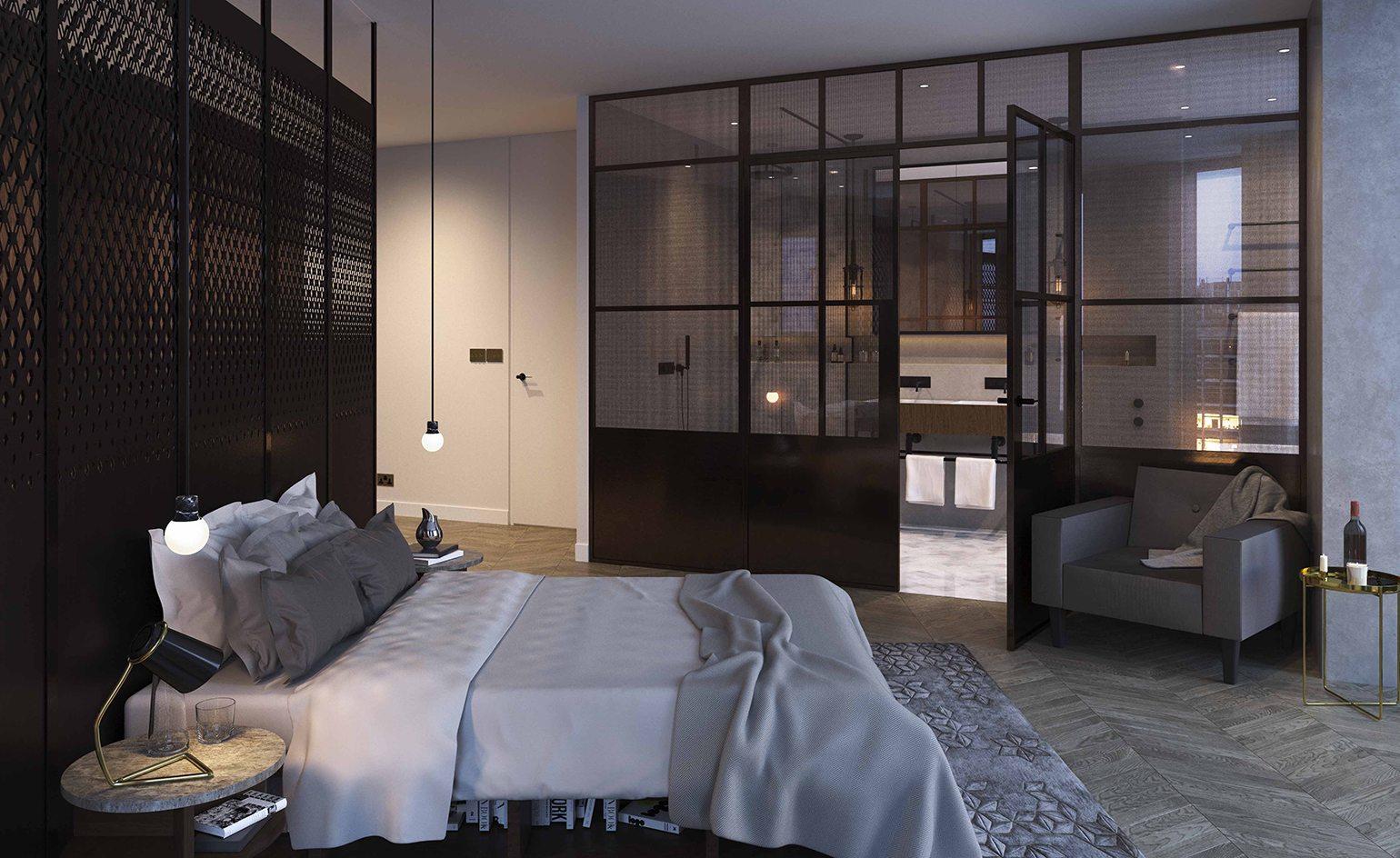
Of those, 43 will be privately owned with interiors by Michaelis Boyd architects
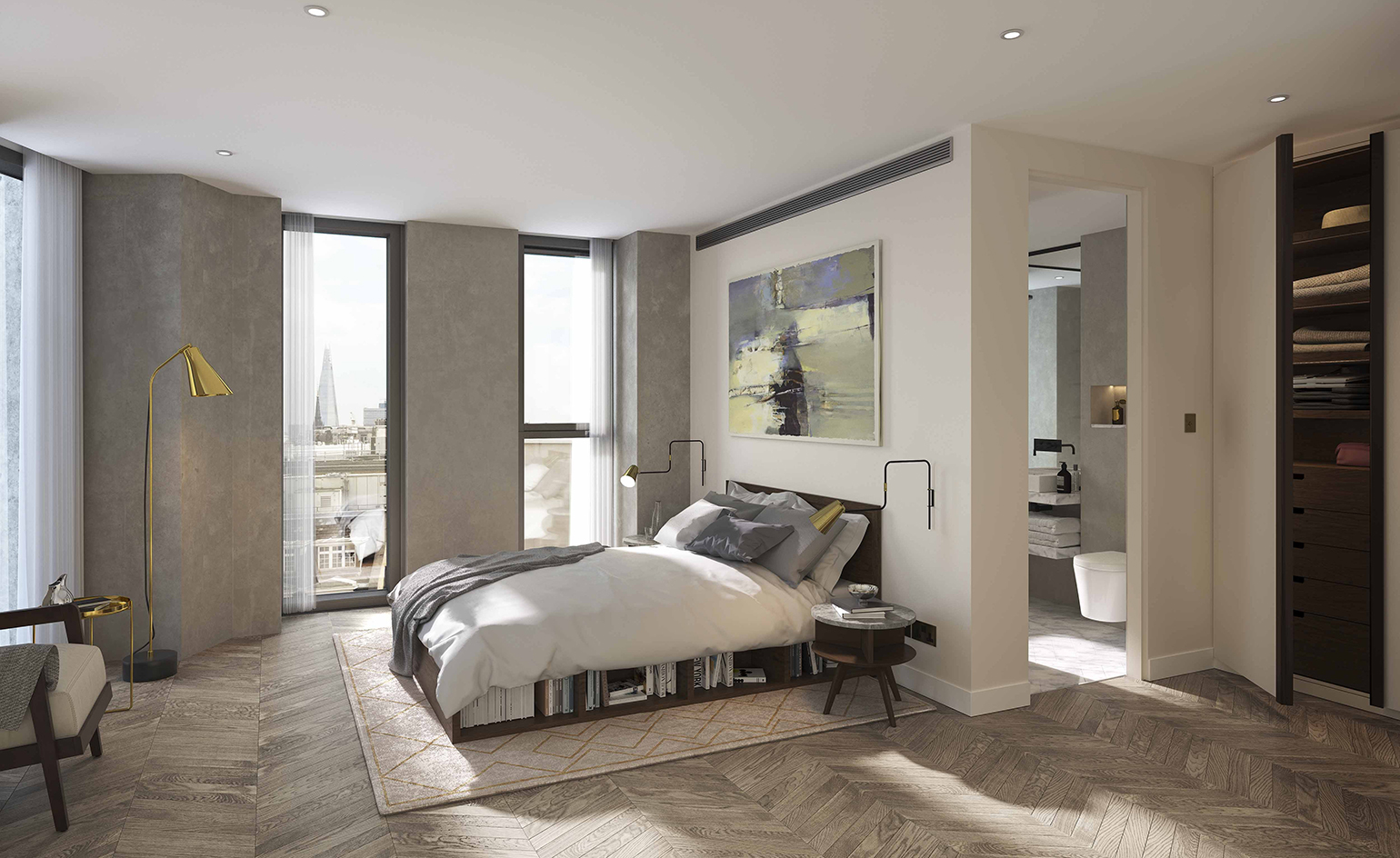
The interiors' luxurious materials will be matched by a hotel-style concierge service on site for the residents
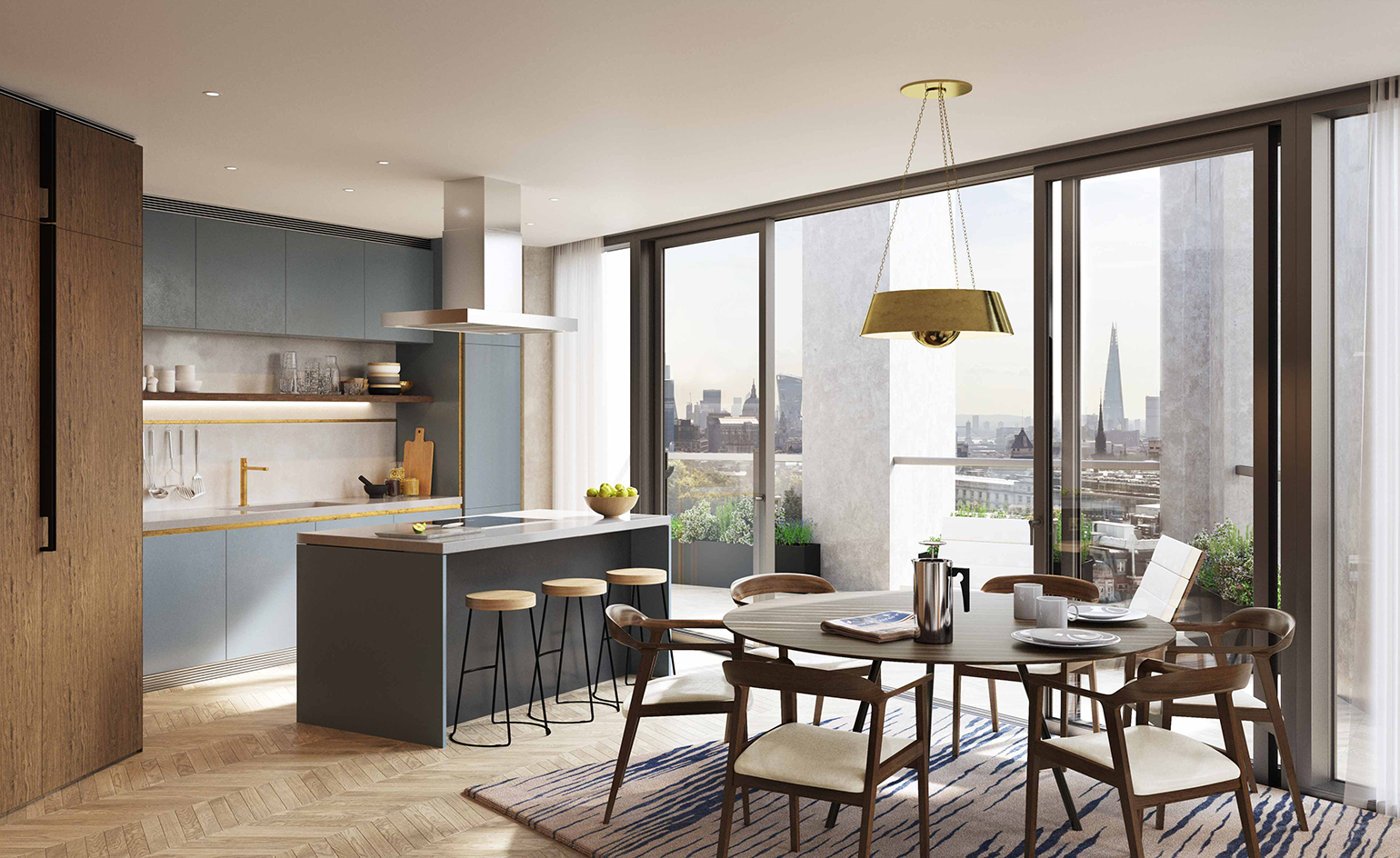
With construction set to begin on site soon, the scheme is slated for completion at the end of 2017
INFORMATION
For more information visit the Michaelis Boyd website
Wallpaper* Newsletter
Receive our daily digest of inspiration, escapism and design stories from around the world direct to your inbox.
Ellie Stathaki is the Architecture & Environment Director at Wallpaper*. She trained as an architect at the Aristotle University of Thessaloniki in Greece and studied architectural history at the Bartlett in London. Now an established journalist, she has been a member of the Wallpaper* team since 2006, visiting buildings across the globe and interviewing leading architects such as Tadao Ando and Rem Koolhaas. Ellie has also taken part in judging panels, moderated events, curated shows and contributed in books, such as The Contemporary House (Thames & Hudson, 2018), Glenn Sestig Architecture Diary (2020) and House London (2022).
-
 Klára Hosnedlová transforms the Hamburger Bahnhof museum in Berlin into a bizarre and sublime new world
Klára Hosnedlová transforms the Hamburger Bahnhof museum in Berlin into a bizarre and sublime new worldThe artist's installation, 'embrace', is the first Chanel commission at Hamburger Bahnhof
-
 We test the all-new Asus Zenbook A14, a laptop shaped around new materials
We test the all-new Asus Zenbook A14, a laptop shaped around new materialsAsus hopes its Ceraluminium-based Zenbook laptops will bring brightness and lightness to your daily portable computing needs
-
 Paris art exhibitions to see in May
Paris art exhibitions to see in MayRead our pick of the best Paris art exhibitions to see in May, from rock 'n' roll photography by Dennis Morris at MEP to David Hockney at Fondation Louis Vuitton
-
 Wild sauna, anyone? The ultimate guide to exploring deep heat in the UK outdoors
Wild sauna, anyone? The ultimate guide to exploring deep heat in the UK outdoors‘Wild Sauna’, a new book exploring the finest outdoor establishments for the ultimate deep-heat experience in the UK, has hit the shelves; we find out more about the growing trend
-
 A new London house delights in robust brutalist detailing and diffused light
A new London house delights in robust brutalist detailing and diffused lightLondon's House in a Walled Garden by Henley Halebrown was designed to dovetail in its historic context
-
 A Sussex beach house boldly reimagines its seaside typology
A Sussex beach house boldly reimagines its seaside typologyA bold and uncompromising Sussex beach house reconfigures the vernacular to maximise coastal views but maintain privacy
-
 This 19th-century Hampstead house has a raw concrete staircase at its heart
This 19th-century Hampstead house has a raw concrete staircase at its heartThis Hampstead house, designed by Pinzauer and titled Maresfield Gardens, is a London home blending new design and traditional details
-
 An octogenarian’s north London home is bold with utilitarian authenticity
An octogenarian’s north London home is bold with utilitarian authenticityWoodbury residence is a north London home by Of Architecture, inspired by 20th-century design and rooted in functionality
-
 What is DeafSpace and how can it enhance architecture for everyone?
What is DeafSpace and how can it enhance architecture for everyone?DeafSpace learnings can help create profoundly sense-centric architecture; why shouldn't groundbreaking designs also be inclusive?
-
 The dream of the flat-pack home continues with this elegant modular cabin design from Koto
The dream of the flat-pack home continues with this elegant modular cabin design from KotoThe Niwa modular cabin series by UK-based Koto architects offers a range of elegant retreats, designed for easy installation and a variety of uses
-
 Are Derwent London's new lounges the future of workspace?
Are Derwent London's new lounges the future of workspace?Property developer Derwent London’s new lounges – created for tenants of its offices – work harder to promote community and connection for their users