New ideas for New Holland island, St Petersburg
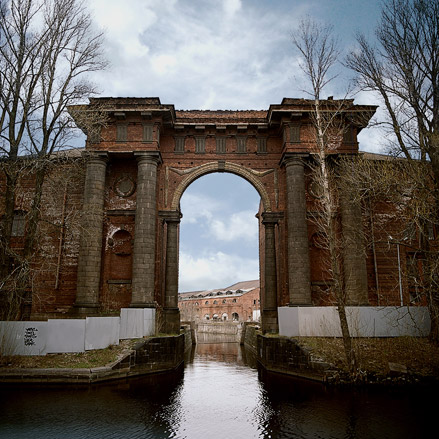
One of St Petersburg's most important historic sites is set to be redeveloped as part of a 12 billion ruble project. Originally built on the orders of Peter the Great, the island of New Holland has also been opened to the public for the first time in 300 years, with an accompanying exhibition of architectural proposals entitled 'New Ideas For New Holland' from the likes of David Chipperfield Architects and MVRDV, as well as local names.
New Holland - so-called because of the Dutch shipbuilders brought in by the Russian ruler to help create his model city from reclaimed swamps - has always been off-limits to the public, its towering galleries and imposing arches the domain of the Russian Navy.
Over the course of its 300-year history the 8-hectare man-made island has been home to lumber yards, barracks, a water tank used for testing ships and submarines, a naval prison and one of Russia's first radio stations.
In recent years, however, this important cultural heirloom has been allowed to fall into disrepair. In December 2010 New Holland Development (NHD) won a competition to redevelop the site over a seven-year period, creating a multi-functional complex that will include culture, retail, hotel and leisure facilities as well as public space.
In January of this year Daria Zhukova's Iris Foundation, brought in as creative consultants, announced an invitation-only competition for the best architectural concept for the island. Out of the eight original proposals, four finalists have been selected: David Chipperfield Architects (UK/Germany), MVRDV (Netherlands), Studio 44 (Russia) and WORKac (USA).
Models and renderings of the proposed schemes are now on display at the Central Naval Museum, directly opposite the island, until 30 July when the winner will be announced. The 'New Ideas For New Holland' exhibition, curated by The Architecture Foundation and designed by David Kohn Architects, showcases the work of all eight practices that took part in the competition.
While the exhibition is running, New Holland is open to the public, allowing visitors to evaluate both bids and their context. The derelict areas have been cleaned up and the island now boasts a lawn space, a fire pit and large marine shipping containers, which have been repurposed as pop-up spaces to host a range of cultural activities as part of the 'Summer on New Holland' programme.
Wallpaper* Newsletter
Receive our daily digest of inspiration, escapism and design stories from around the world direct to your inbox.
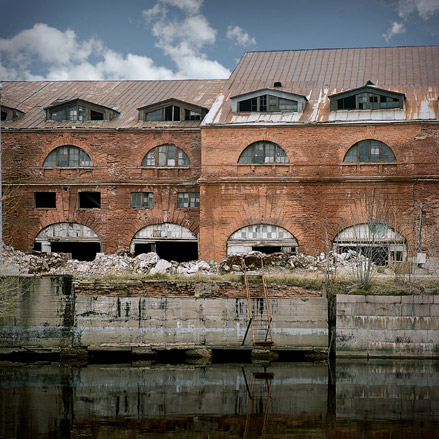
Until now, it has always been off-limits to the public, its towering galleries and imposing arches the domain of the Russian Navy
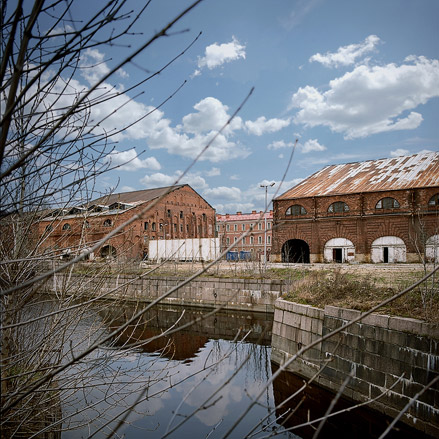
Over the course of its 300-year history the 8-hectare man-made island has been home to lumber yards, barracks, a water tank used for testing ships and submarines, a naval prison and one of Russia's first radio stations
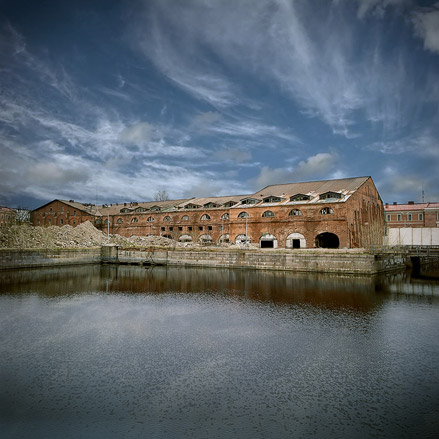
In recent years, however, this important cultural heirloom has been allowed to fall into disrepair
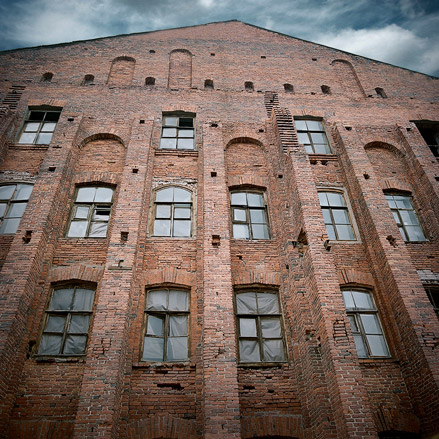
In December 2010, New Holland Development (NHD) won a competition to redevelop the site over a seven-year period
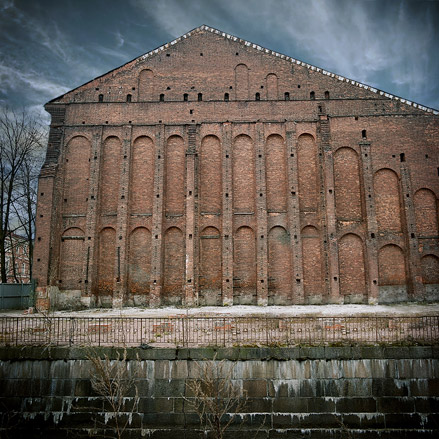
The aim is to create a multi-functional complex that will include culture, retail, hotel and leisure facilities, as well as public space
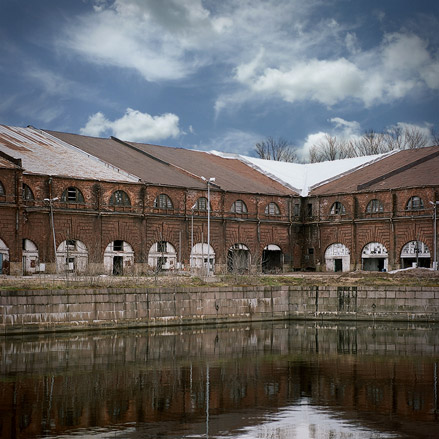
In January of this year, Daria Zhukova's Iris Foundation, brought in as creative consultants, announced an invitation-only competition for the best architectural concept for the island
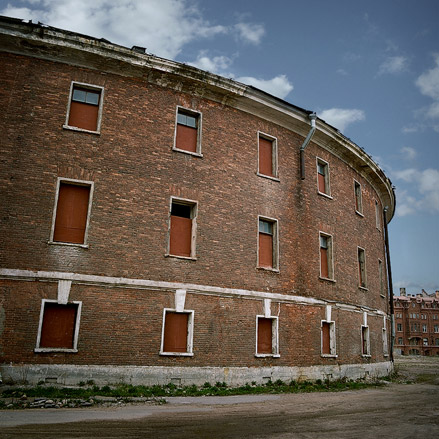
Out of the eight original proposals, four finalists have been selected: David Chipperfield Architects, MVRDV, Studio 44 and WORKac
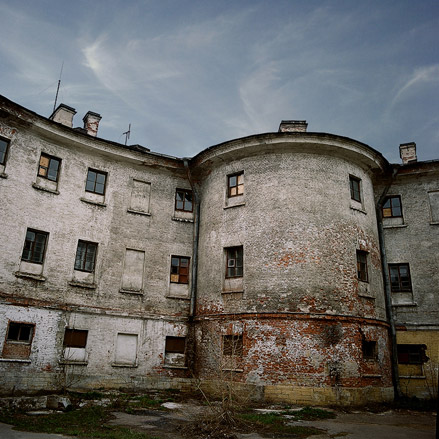
While the works are being exhibited at the nearby Central Naval Museum, the island will be open to the public for the first time
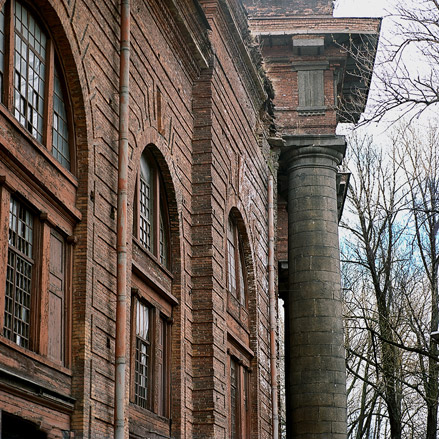
The derelict areas have been cleaned up and the island now boasts a lawn space, a fire pit and large marine shipping containers, which have been repurposed as pop-up spaces to host a range of cultural activities as part of the 'Summer on New Holland' programme
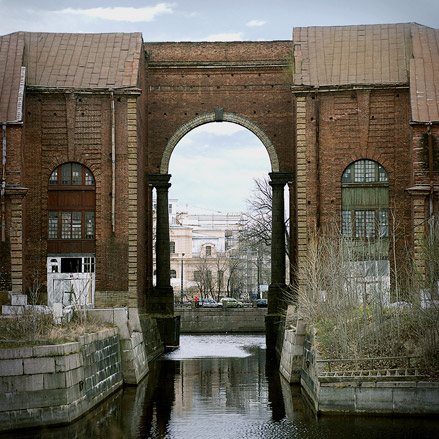
The project has also recruited young artists, both Russian and international, whose objects and installations will also be displayed over the course of the summer
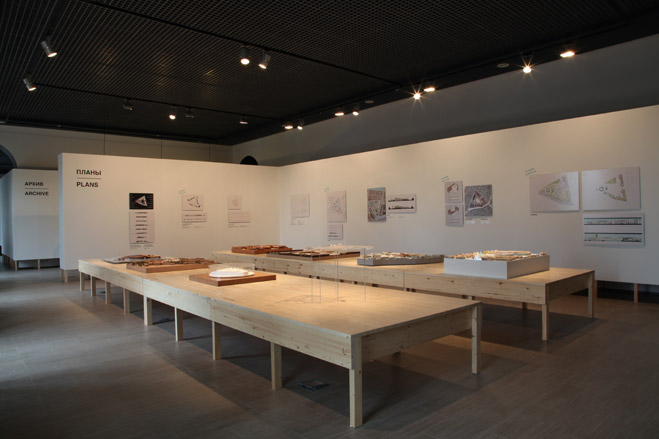
The models and renderings of the architects' proposals will be on show at the Central Naval Museum (directly opposite the island) until 30 July
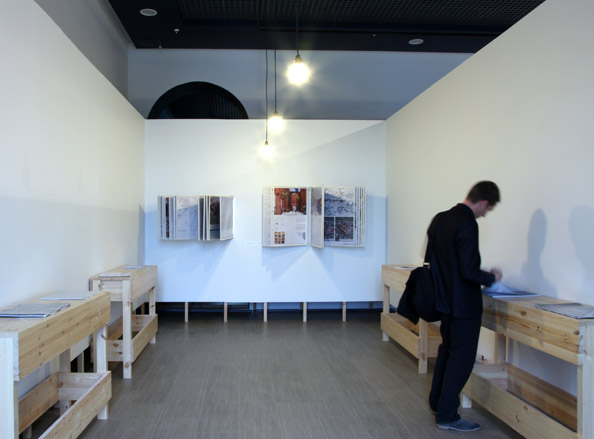
The exhibition was curated by The Architecture Foundation and designed by David Kohn Architects, and showcases the work of all eight practices that took part in the competition
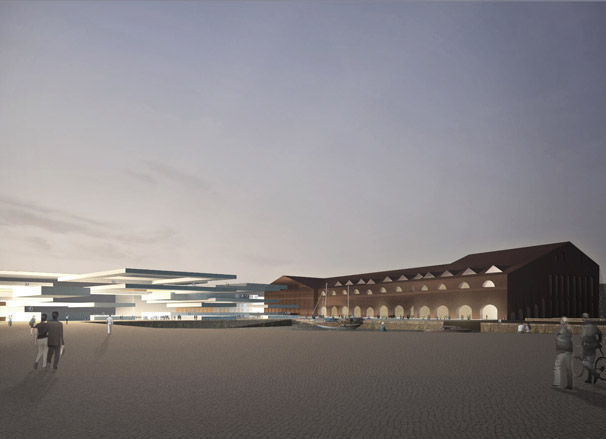
David Chipperfield Architects' proposal
London-based DCA envisages New Holland as a 'vibrant new city quarter'. It proposes adding a new cultural building (pictured) on the north side of the island, providing a forum for temporary art exhibitions, cinema, performance and multi-media installations. A wide new bridge provides pedestrian access to the island through the building. The island's existing walls, arches and piers are redeveloped into a series of vertical 'houses' for cultural, commercial and residential use.
© David Chipperfield Architects
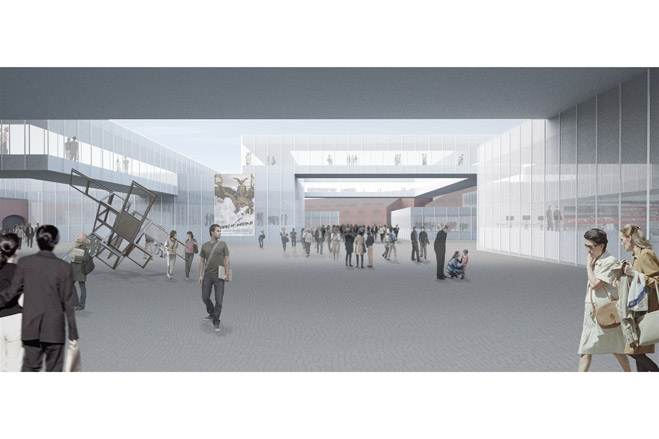
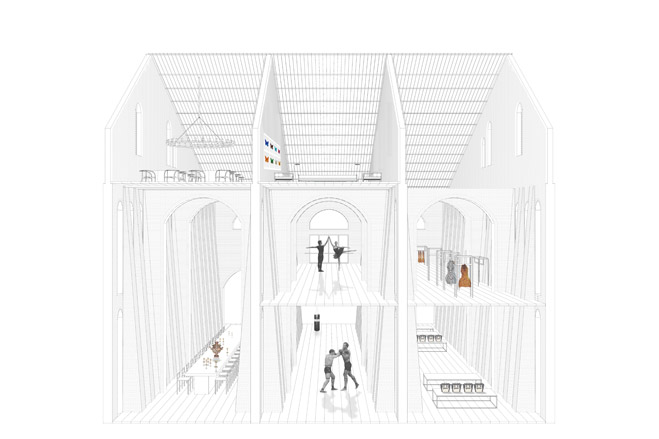
David Chipperfield Architects' proposal
© David Chipperfield Architects
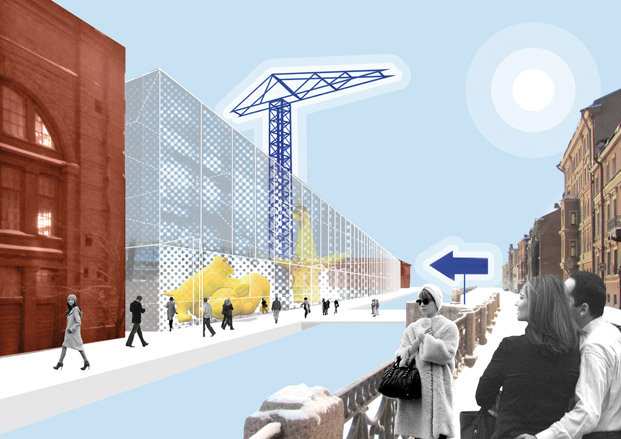
MVRDV's proposal
Following a programme of temporary exhibitions and events to establish New Holland as a unique new cultural destination, Rotterdam-based MVRDV propose building a single new structure to 'complete the circle and relate to the surrounding city in height and volume'. This provides a large space for events and contains a collection of 'Activators' - temporary structures hosting art events, theatre and restaurants - that transform the entire island into a 'curatable space'
© MVRDV
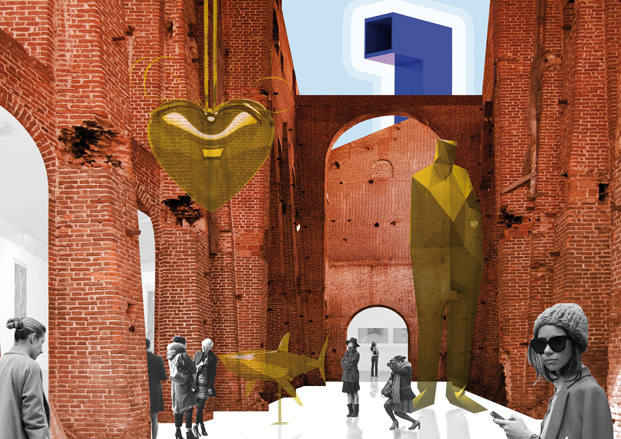
MVRDV's proposal
© MVRDV
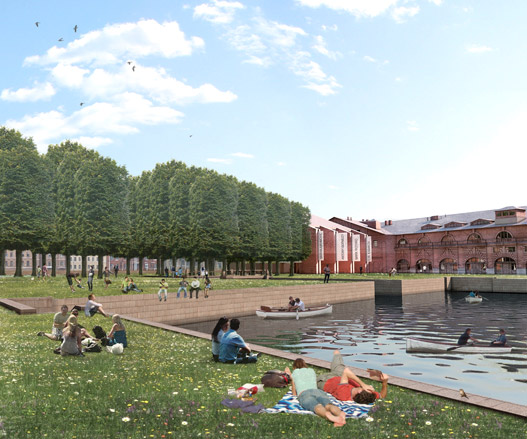
Studio 44's proposal
The proposal from local St Petersburg practice Studio 44 sees New Holland broken up into 50 'boxes' - each 33 x 9 x 20m. These can be adapted for a range of uses, from exhibition spaces to auditoriums and lofts. A road for cars divides the island into two parts: the cultural centre and the scenic park, with its apartment hotels and villas. Korabelny Grove, containing multipurpose pavilions to host large scale events, commemorates the forests that provided lumber for shipbuilding, while Triangular Square acts as a counterbalance to St Petersburg's Palace Square, offering an informal new public space
© Studio44
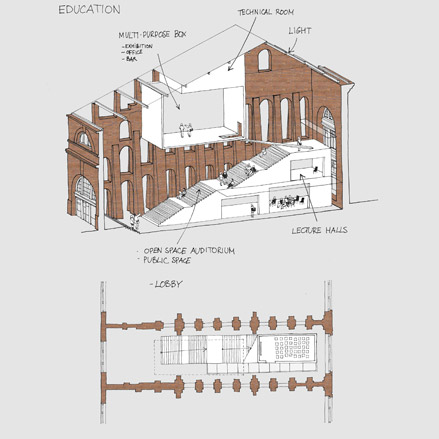
Studio 44's proposal
© Studio44
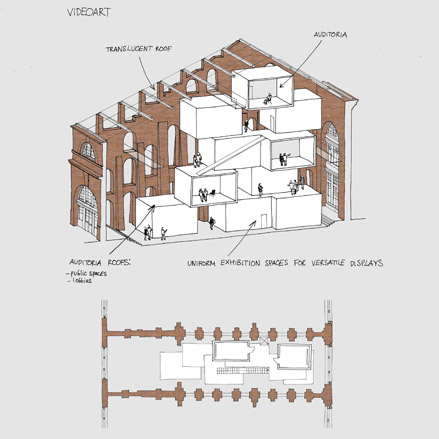
Studio 44's proposal
© Studio44
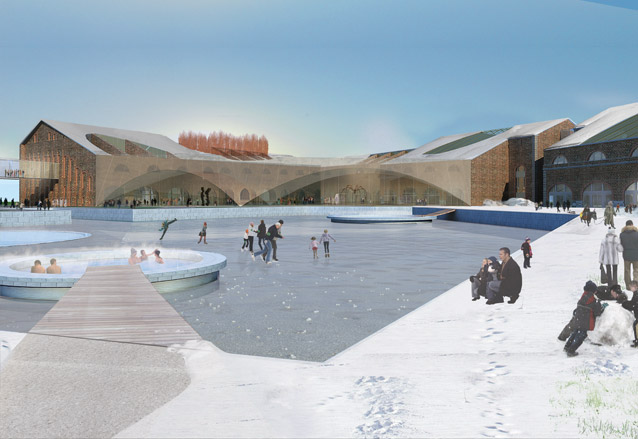
WORKac's proposal
© WORKac
WORKac's proposal
New York's WORKac envisages three activity ‘hubs': an Arts Hub containing a museum; a Film and Fashion Hub with shops, halls for fashion shows and film theatres; and a Gastronomic Hub with a public market, restaurants and rooftop greenhouses. The former naval ‘testing pool' is converted to accommodate different water activities while other military buildings become a hotel, offices and a visitors' centre. A triangular tent can also be erected during the winter between two warehouse buildings to provide large-scale exhibition space
© WORKac
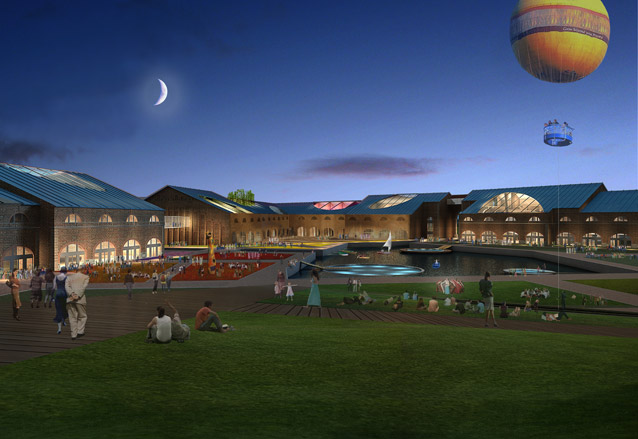
WORKac's proposal
© WORKac
-
 All-In is the Paris-based label making full-force fashion for main character dressing
All-In is the Paris-based label making full-force fashion for main character dressingPart of our monthly Uprising series, Wallpaper* meets Benjamin Barron and Bror August Vestbø of All-In, the LVMH Prize-nominated label which bases its collections on a riotous cast of characters – real and imagined
By Orla Brennan
-
 Maserati joins forces with Giorgetti for a turbo-charged relationship
Maserati joins forces with Giorgetti for a turbo-charged relationshipAnnouncing their marriage during Milan Design Week, the brands unveiled a collection, a car and a long term commitment
By Hugo Macdonald
-
 Through an innovative new training program, Poltrona Frau aims to safeguard Italian craft
Through an innovative new training program, Poltrona Frau aims to safeguard Italian craftThe heritage furniture manufacturer is training a new generation of leather artisans
By Cristina Kiran Piotti