New ’Laces’ Adidas HQ by Kadawittfeldarchitektur
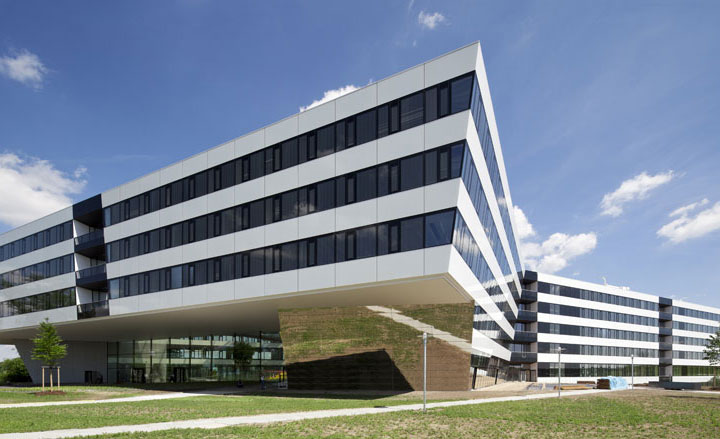
The Bavarian town of Herzogenaurach is the sporting footwear capital of the world, thanks to the corporate presence of both Adidas and Puma. The two firms were founded by the Dassler brothers in the post-war era, following the break-up of their family company, and each continues to tread the same space in the marketplace, with distinctive, globally recognised brand identities. In need of a new HQ, Adidas turned to an architectural competition, seeking a new structure to add to the already healthy chunk of real estate. The winners were the German-Austrian practice of Kadawittfeldarchitektur, founded by Gerhard Wittfeld and Klaus Kada and based in Aachen.
Kadawittfeldarchitektur took issue with the official brief. 'They were asking for a normal office building but they also wanted a creative space,' says Dirk Zweering, project partner on the project. 'We had to think how to do this in this small city in the middle of nowhere that is also home to designers from all over the world.'
The solution was to reinvent the plan of the building, giving offices views and making the circulation space occupy a vast covered atrium. 'We offered this kind of ring structure,' Zweering explains, 'so that every department can look out onto the surrounding area.' Their idea was controversial. 'The atrium was 5,000 sq m of space that wasn't in the brief, but we persuaded them,' Zweering says, adding that 'it's how our office works - we always look for an opportunity to add another element.'
Rather than create a standard corporate campus, the new building is given a dynamic twist by the ribbon-like bridges that criss-cross the mighty atrium, making direct connections between departments and drastically cutting down the time it takes to get around the building. Spanning distances of up to 50m, the characteristic zig-zag forms of these slender walkways minimise walking but also had another, unexpected benefit. 'When we finished, we realised that the bridges looked like laces, hence that's the name of the building. Of course, Adidas liked this idea,' says Zweering, adding that the laces also 'tie' the building together.
The atrium's spaciousness is enhanced by the roof, constructed from ETFE cushion panels (as used in Herzog & de Meuron's Allianz Arena). Using standard 4m wide panels, with lengths varying between 35 and 50m, the lightweight material is supported by a series of slender arches that span the whole space.
The interior facades looking into the atrium are all glass. 'When you enter the atrium you don't really read the façade,' explains Zweering. 'This is because we didn't need vertical supports as there was no need for thermal glass, with it being an interior wall.' Meeting spaces and a cafeteria are scattered along this internal street on the ground floor, places where the 1700-strong workforce can relax and eat. The building is close to the company's Brand Centre and the Adi Dassler Sports Ground, illustrating the extent to which the company dominates this small town.
The offices themselves have been given the same intensive treatment as the building. Rather than rely on off-the-shelf kit, Adidas commissioned Kinzo, a small Berlin-based design firm, to create a set of bespoke office furniture for the complex. The brief didn't stop at workstations, but had to extend to the very particular requirements of the Adidas design team. The result is ‘Workout’, a modular system that extends to storage for the company's more uncommon objects like shoes and balls.
Wallpaper* Newsletter
Receive our daily digest of inspiration, escapism and design stories from around the world direct to your inbox.
Drawing on the aesthetic of the football pitch and athletics tracks, Kinzo has used netting, mesh and folded and perforated metal to create the various modules. The most function-intensive areas, including the model workshops, materials laboratories and Test Hall (with its specially calibrated running tracks) required very specific furnishings, including a library that allows Adidas's designers to have easy access to different materials and products. Elsewhere, the offices are equipped with a specially developed workstation dubbed the ‘Teamplayer’ - a desk, shelving and storage system that picks up on the rigorous architecture and marks out each department without detracting from the flow of space.
The Laces building is a corporate campus with heart, reminiscent of the grand schemes of forward-thinking 1960s multinationals, rather than the off-the-shelf timidity that has come to characterise so many contemporary HQs. Thanks to bold commissioning, inside and out, Laces has the modern office all sewn up.
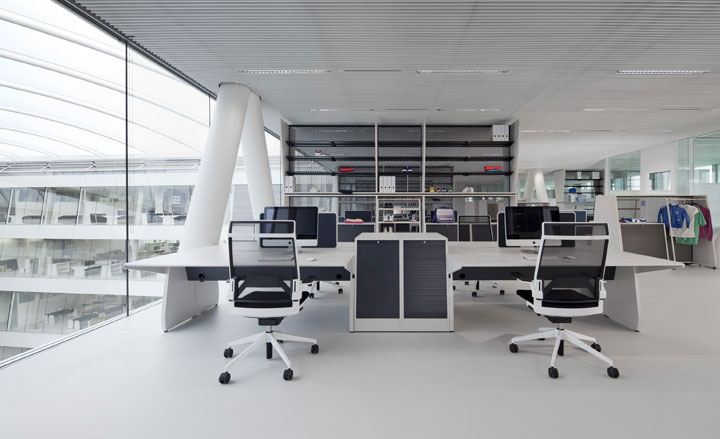
Adidas wanted a normal office building but they also wanted a creative space. The solution was to reinvent the architectural plan, giving offices views and making the circulation space occupy a vast covered atrium
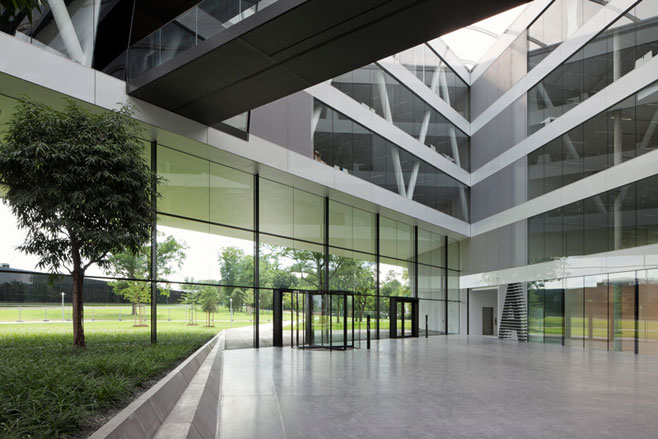
’The atrium was 5,000 sq m of space that wasn’t in the original brief, but we persuaded them,’ says Kadawittfeldarchitektur’s project partner Dirk Zweering, adding that ’it’s how our office works. We always look for an opportunity to add another element.’
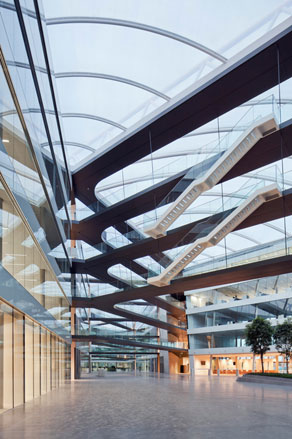
The Adidas HQ is given a dynamic twist by the ribbon-like bridges that criss-cross its atrium, making direct connections between departments and drastically cutting down the time it takes to get around the building
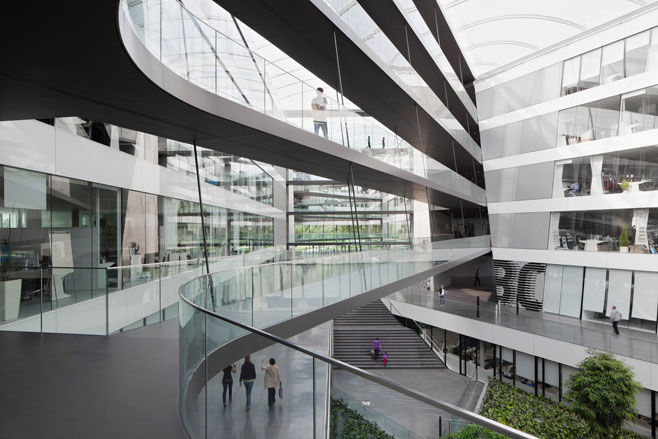
Spanning distances of up to 50m, the zig-zag forms of the slender walkways resemble laces, hence the name of the building. Not only do they minimise walking, the laces also ’tie’ the building together, says project partner Dirk Zweering
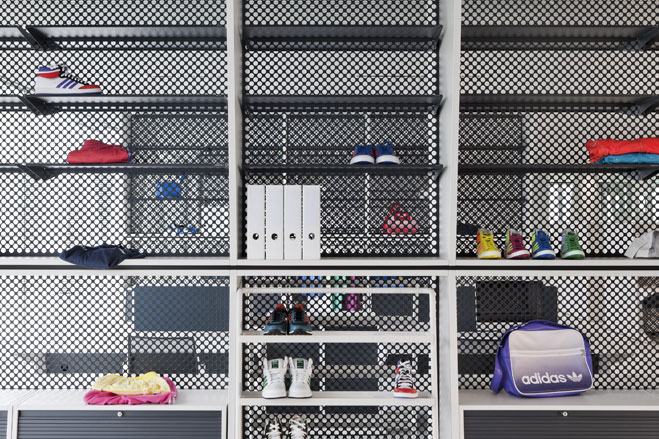
Rather than relying on off-the-shelf kit, Adidas commissioned Kinzo, a small Berlin-based design firm, to create a set of bespoke office furniture for the complex
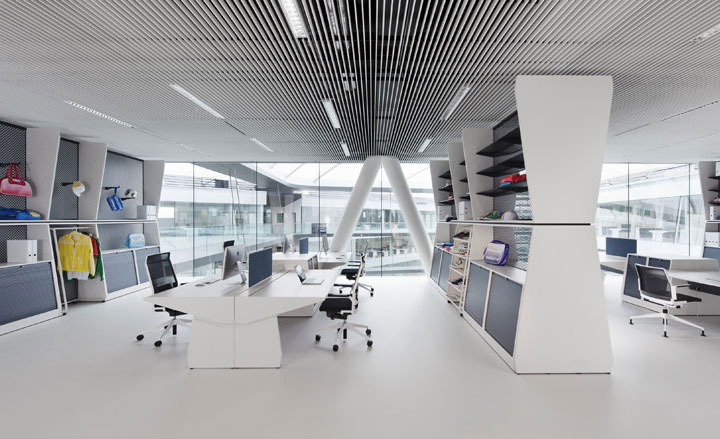
The offices are equipped with a specially developed workstation dubbed the ’Teamplayer’ - a desk, shelving and storage system that picks up on the rigorous architecture and marks out each department without detracting from the flow of space
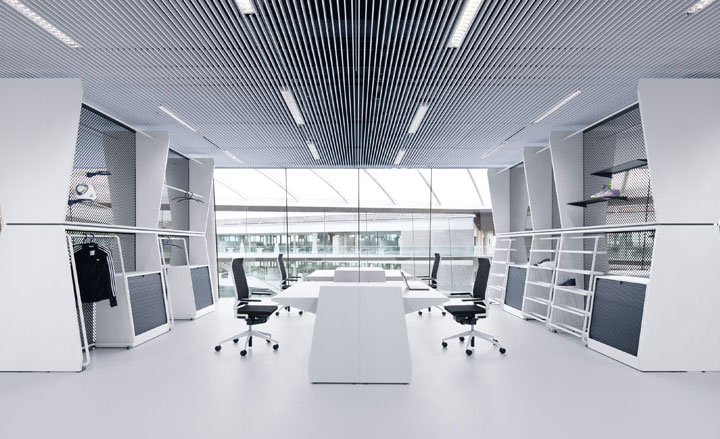
Kinzo’s brief didn’t stop at workstations, but had to extend to the very particular requirements of the Adidas design team. The result is ’Workout’, a modular system that extends to storage for the company’s more uncommon objects like shoes and balls
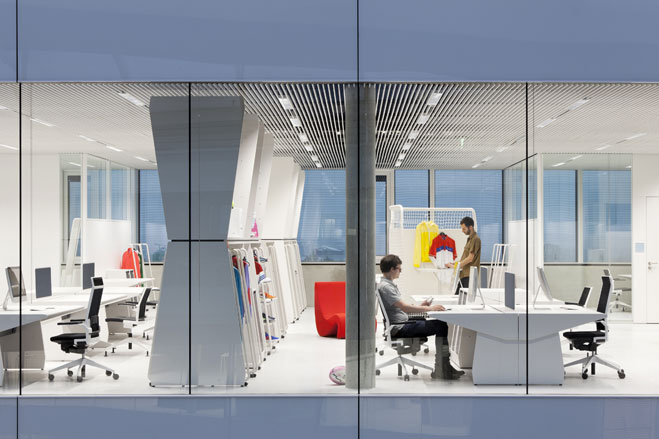
The interior facades looking into the atrium are all glass. ’When you enter the atrium you don’t really read the façade,’ explains project partner Dirk Zweering. ’This is because we didn’t need vertical supports as there was no need for thermal glass, with it being an interior wall.’
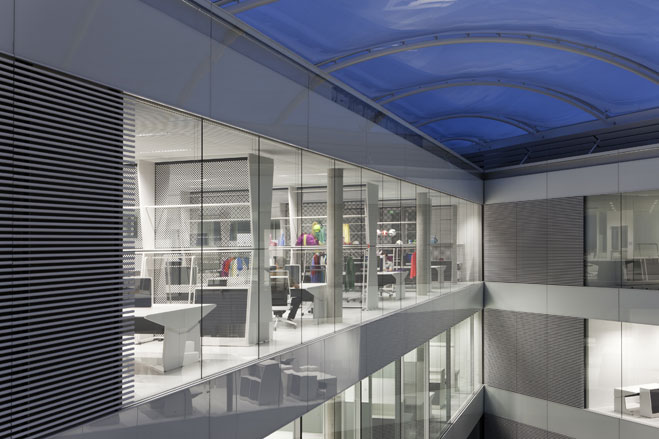
’We offered this kind of ring structure,’ explains Dirk Zweering, ’so that every department can look out onto the surrounding area.’
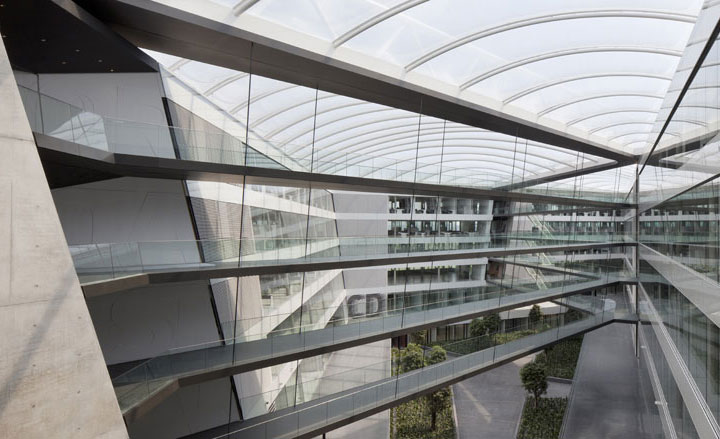
The atrium’s spaciousness is enhanced by the roof, constructed from ETFE cushion panels. Using standard 4m wide panels, with lengths varying between 35 and 50m, the lightweight material is supported by a series of slender arches that span the whole space
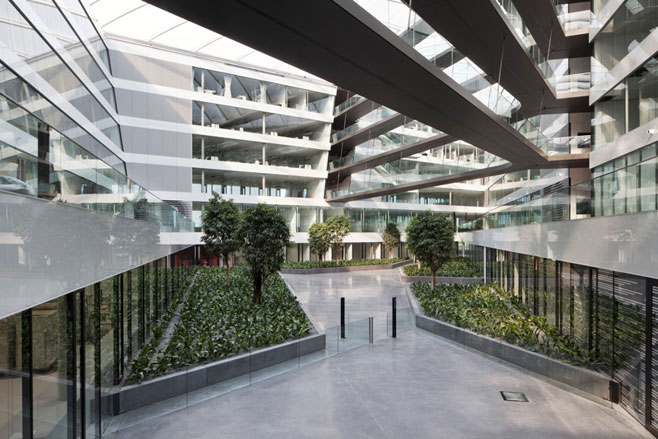
Meeting spaces and a cafeteria are scattered along an internal street on the ground floor, places where the 1700-strong workforce can relax and eat
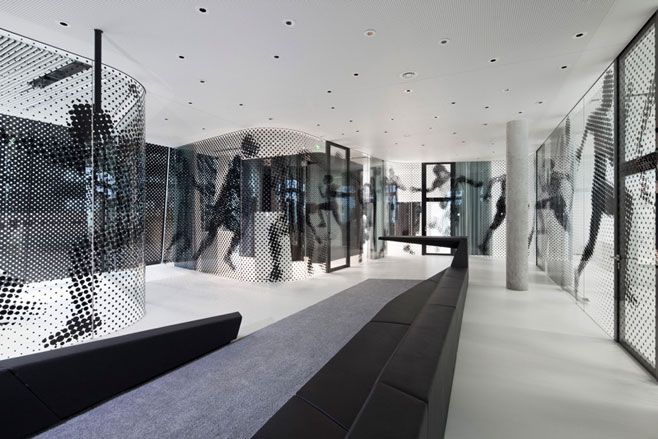
The most function-intensive areas, including the model workshops, materials laboratories and Test Hall (with its specially calibrated running tracks) required very specific furnishings
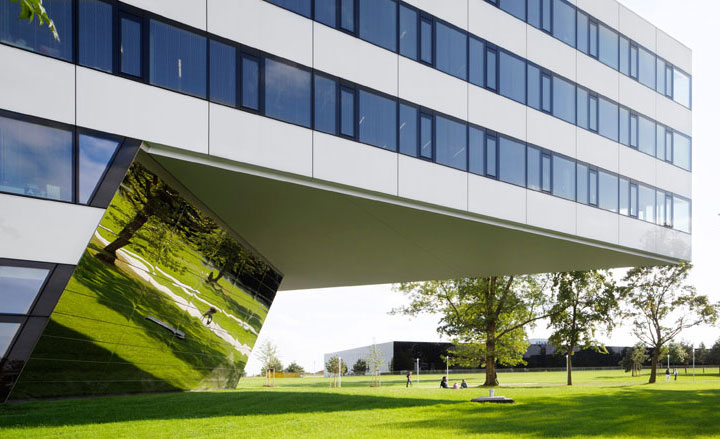
The Laces building is a corporate campus with heart, reminiscent of the grand schemes of forward-thinking 1960s multinationals, rather than the off-the-shelf timidity that has come to characterise so many contemporary HQs
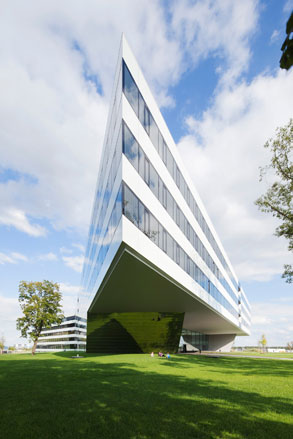
The Bavarian town of Herzogenaurach is the sporting footwear capital of the world, thanks to the corporate presence of both Adidas and Puma. The two firms were founded by the Dassler brothers in the post-war era, following the break-up of their family company
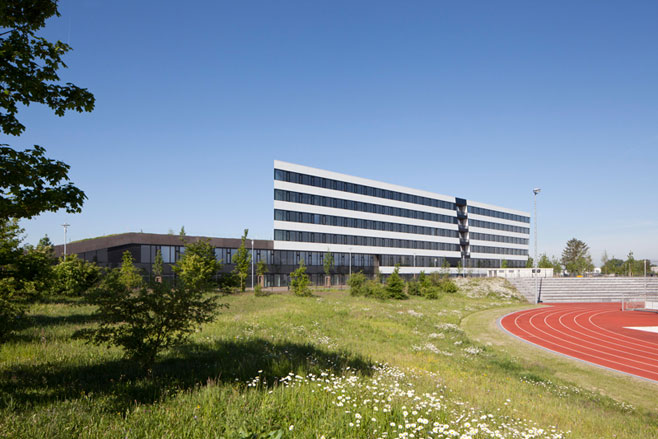
The building is close to the company’s Brand Centre and the Adi Dassler Sports Ground, illustrating the extent to which the company dominates this small town
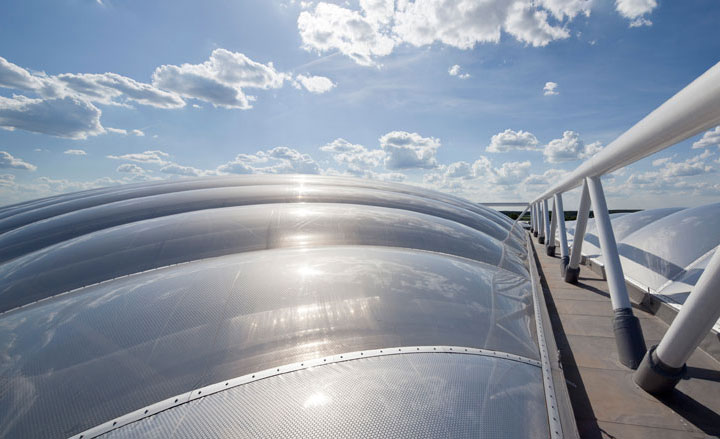
The roof is constructed from ETFE cushion panels, as used in Herzog & de Meuron’s Allianz Arena
Jonathan Bell has written for Wallpaper* magazine since 1999, covering everything from architecture and transport design to books, tech and graphic design. He is now the magazine’s Transport and Technology Editor. Jonathan has written and edited 15 books, including Concept Car Design, 21st Century House, and The New Modern House. He is also the host of Wallpaper’s first podcast.
-
 The Lighthouse draws on Bauhaus principles to create a new-era workspace campus
The Lighthouse draws on Bauhaus principles to create a new-era workspace campusThe Lighthouse, a Los Angeles office space by Warkentin Associates, brings together Bauhaus, brutalism and contemporary workspace design trends
By Ellie Stathaki
-
 Extreme Cashmere reimagines retail with its new Amsterdam store: ‘You want to take your shoes off and stay’
Extreme Cashmere reimagines retail with its new Amsterdam store: ‘You want to take your shoes off and stay’Wallpaper* takes a tour of Extreme Cashmere’s new Amsterdam store, a space which reflects the label’s famed hospitality and unconventional approach to knitwear
By Jack Moss
-
 Titanium watches are strong, light and enduring: here are some of the best
Titanium watches are strong, light and enduring: here are some of the bestBrands including Bremont, Christopher Ward and Grand Seiko are exploring the possibilities of titanium watches
By Chris Hall