New Practice’s architecture draws on kindness and collaboration
New Practice co-founders Becca Thomas and Marc Cairns talk us through their Glasgow- and London-based studio’s ethos, projects and plans for the future
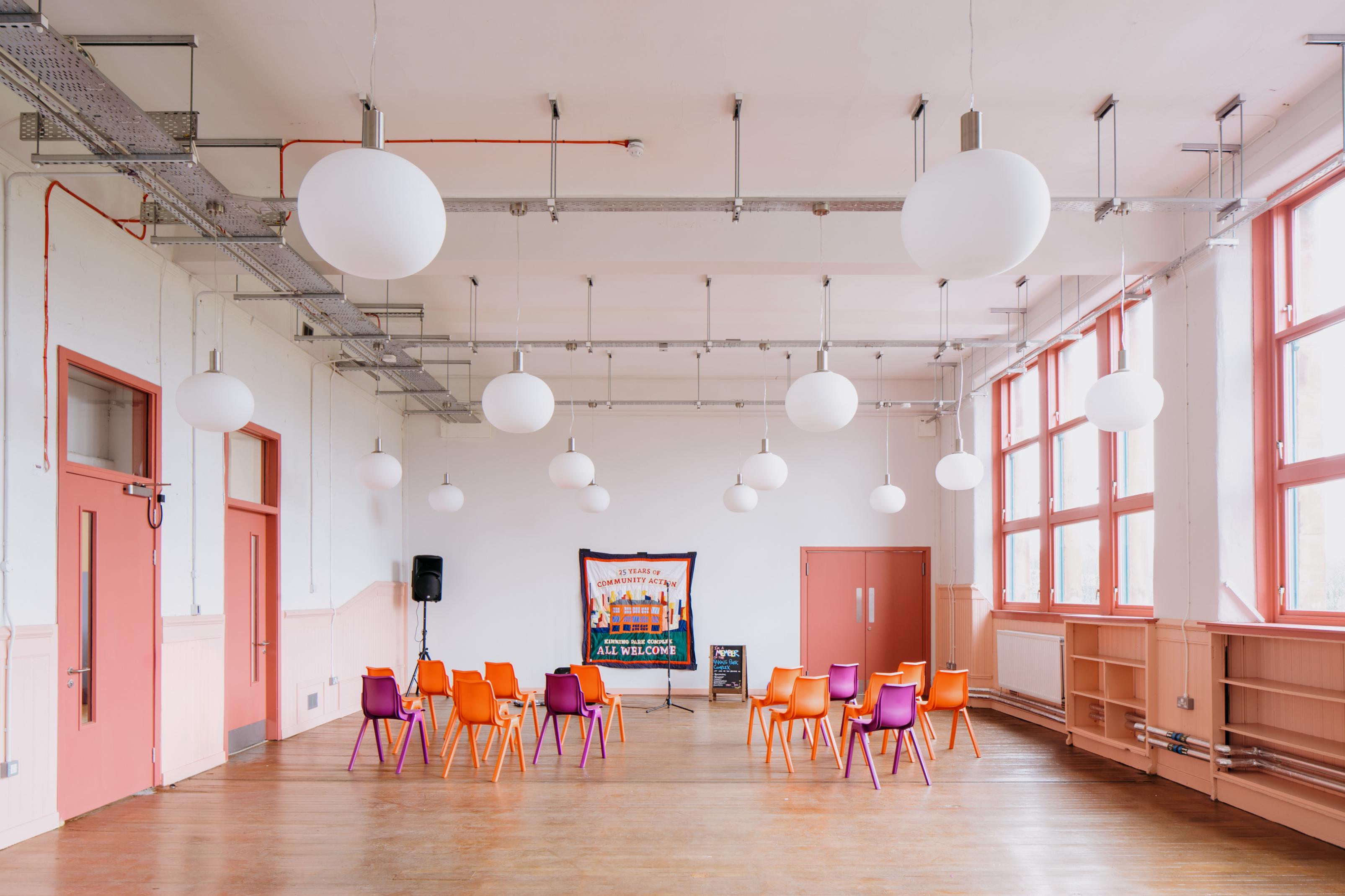
New Practice co-founders Becca Thomas and Marc Cairns lead their architecture business with an emphasis on community, placemaking, kindness and collaboration. Based between Glasgow and London, theirs is a young practice – just four years old – yet it is one with a powerful sense of self, clear goals and flexible mindset, when it comes to using architecture to improve life for its clients. This attitude is part of the studio’s strength, and a unique selling point for anyone who meets Thomas, Cairns and their small, women- and LGBTQ+-led team, as they attempt to tackle challenges and opportunities in the current architectural landscape and its changing needs, through a range of schemes in scale, scope and typology.
'Our interests sit across this vast spectrum and like points on a timeline are particular to the urgent needs of the ever-changing social, cultural and economic world around us,' says Thomas.
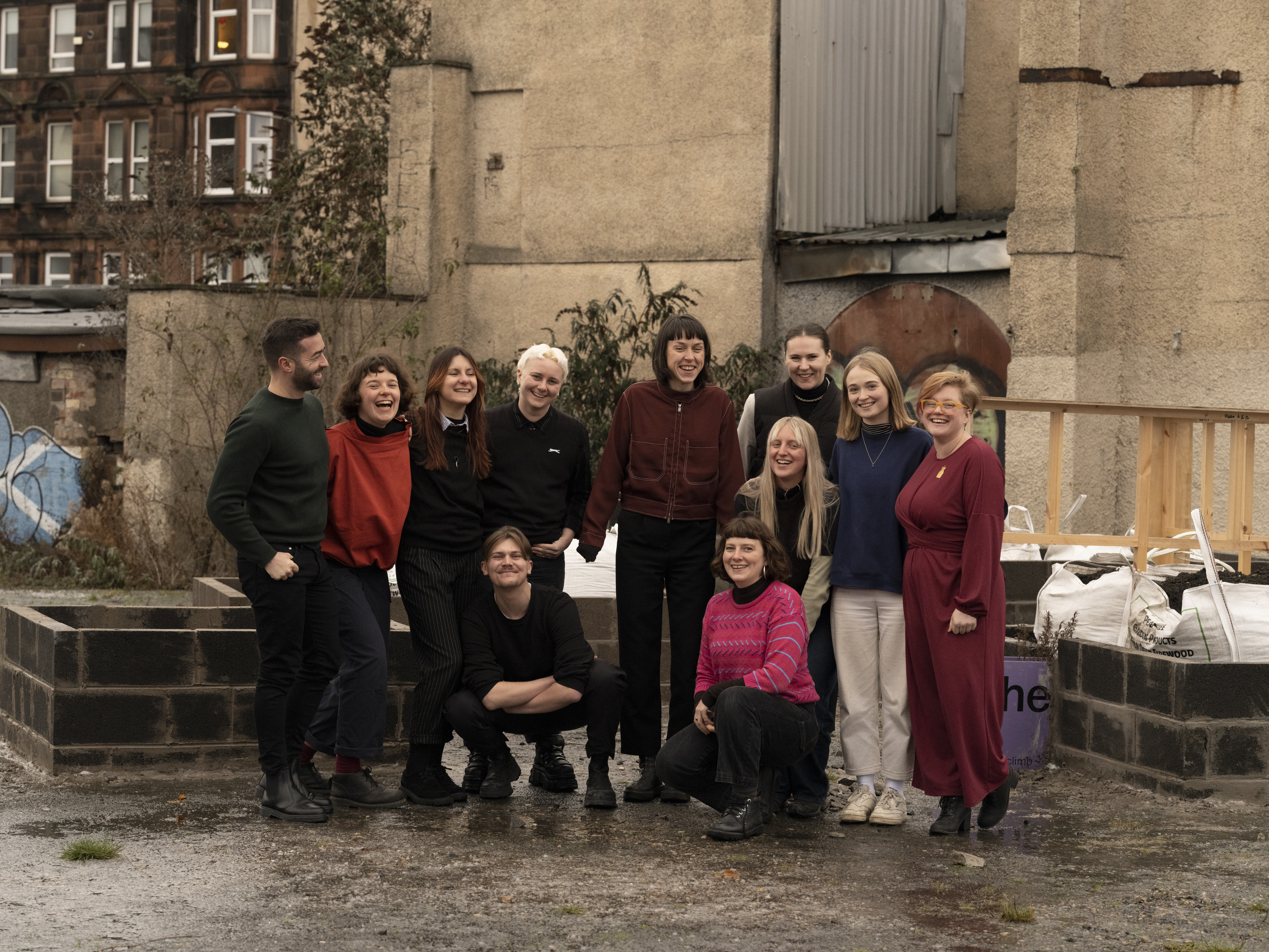
The New Practice team, featuring co-founders Becca Thomas (far right) and Marc Cairns (far left)
Meet New Practice
'Our practice was established to lead the way in shifting the culture of place-based practice in Scotland, and the rest of the UK, towards resilient community-led development,' Cairns explains. 'We strongly believe in the power of places that are fair, healthy, and happy to create strong lasting communities, and that architecture is a powerful tool to achieve this. To us, architecture is not solely a linear process and the RIBA Plan of Works is certainly not the only way to “do architecture”.'
Driven by this approach, the team have delivered so far a variety of projects, and have many more in the works – places to live, work, learn and play. 'When building our practice we have selected and pitched for projects where our experience in place-based practice and the skills of our diverse team can create collective civic experiences in the built environment. This means that sometimes we have designed and built on a budget a few pocket parks for a local high street in Glasgow, and sometimes we’re contributing to £1 billion masterplans with leading global names in architecture.'
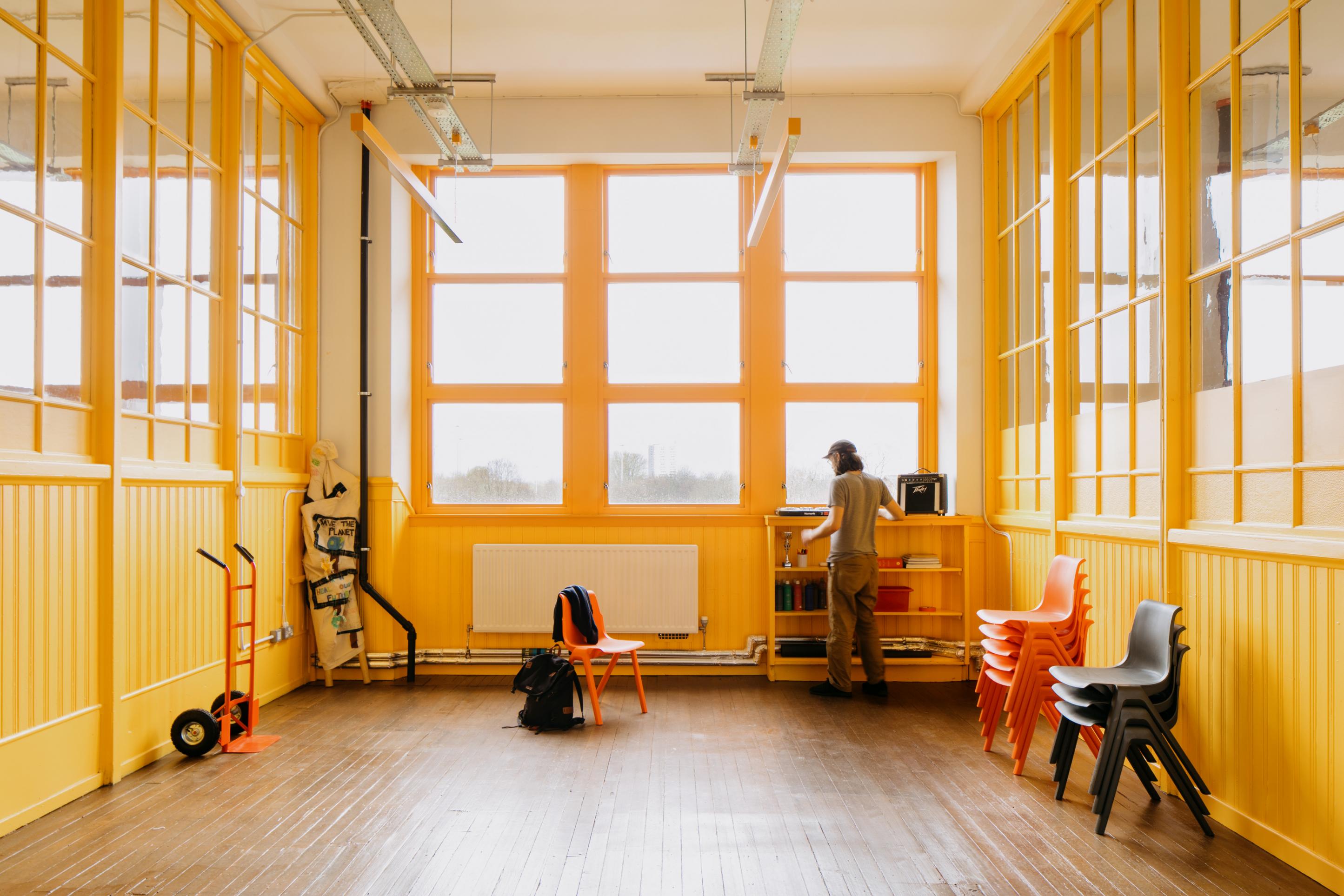
Kinning Park Complex
Unsurprisingly, the idea of bringing a range of voices and local stakeholders into the team’s process plays a pivotal role in their work. They highlight that while the ability to work fluidly across scales and typologies is a fundamental part of their practice, bringing in the user and wider context into their decision-making process is just as important. It's all about 'active participation', and opening up the discussion, taking in different views and needs, and folding them into their designs.
Their recently completed Kinning Park Complex, an important neighbourhood centre for various community and creative activities in Glasgow's Southside, is a key example of this; and their efforts were rewarded. ‘We are proud to support our clients in making these important decisions in these projects and this technique has recently been rewarded with Kinning Park being selected for the client of the year at the Glasgow Institute of Architects awards [in 2023],' Thomas says.
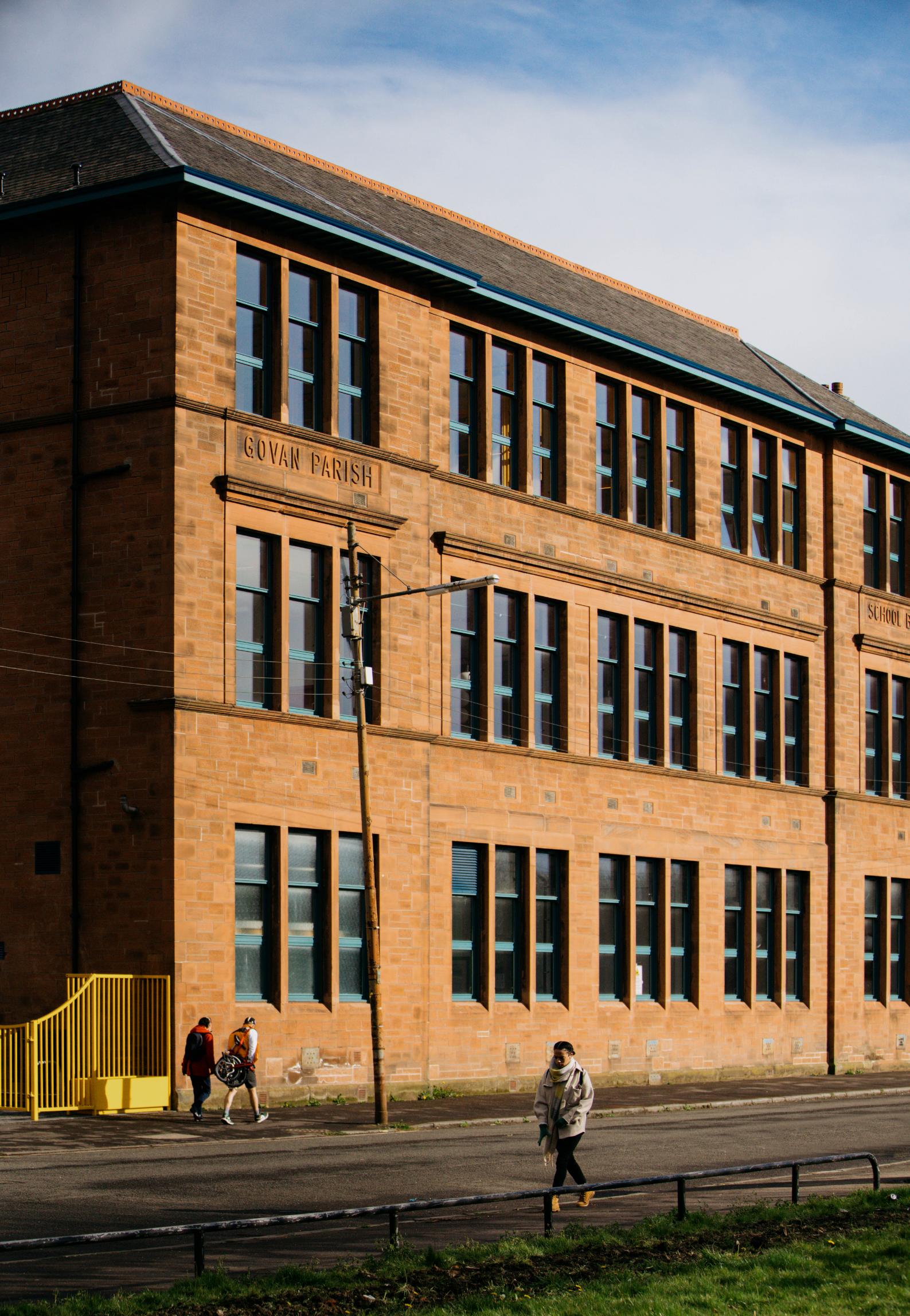
Kinning Park Complex
New Practice: the projects
Additionally, New Practice often spends an extended period of time in 'making and remaking a brief', before even attempting to tackle the design aspect. This ensures a strong starting point, and an outline for the final design that is both clear and effective, catering very precisely to each building’s users. This, in a profession where the brief typically comes ready-to-be-acted-upon, can be unexpected, and 'it often looks like disruption', Cairns explains.
Wallpaper* Newsletter
Receive our daily digest of inspiration, escapism and design stories from around the world direct to your inbox.
Examples of this way of thinking include designs for public spaces, such as Shawlands Parklets, a series of bespoke mini-garden structures; large-scale projects, such as Walk Up Avenue in Edinburgh, an injection of neighbourhood activity through a sculptural and colourful installation alongside a new public realm landscape and commercial unit; and Sustainable Glasgow Landing, a site activation for COP26 in 2021.
'In all those cases the clients came to us with a question,' Thomas says. 'They had a location, but no clear brief for the outcome – they wanted to know what we could do with it and asked us to define it operationally and architecturally. They had a time frame, but their understanding and ambition for what could be delivered weren’t clear. This type of project developed our strong skills in programming and activation of place as much as in the delivery of successful architecture and space.'
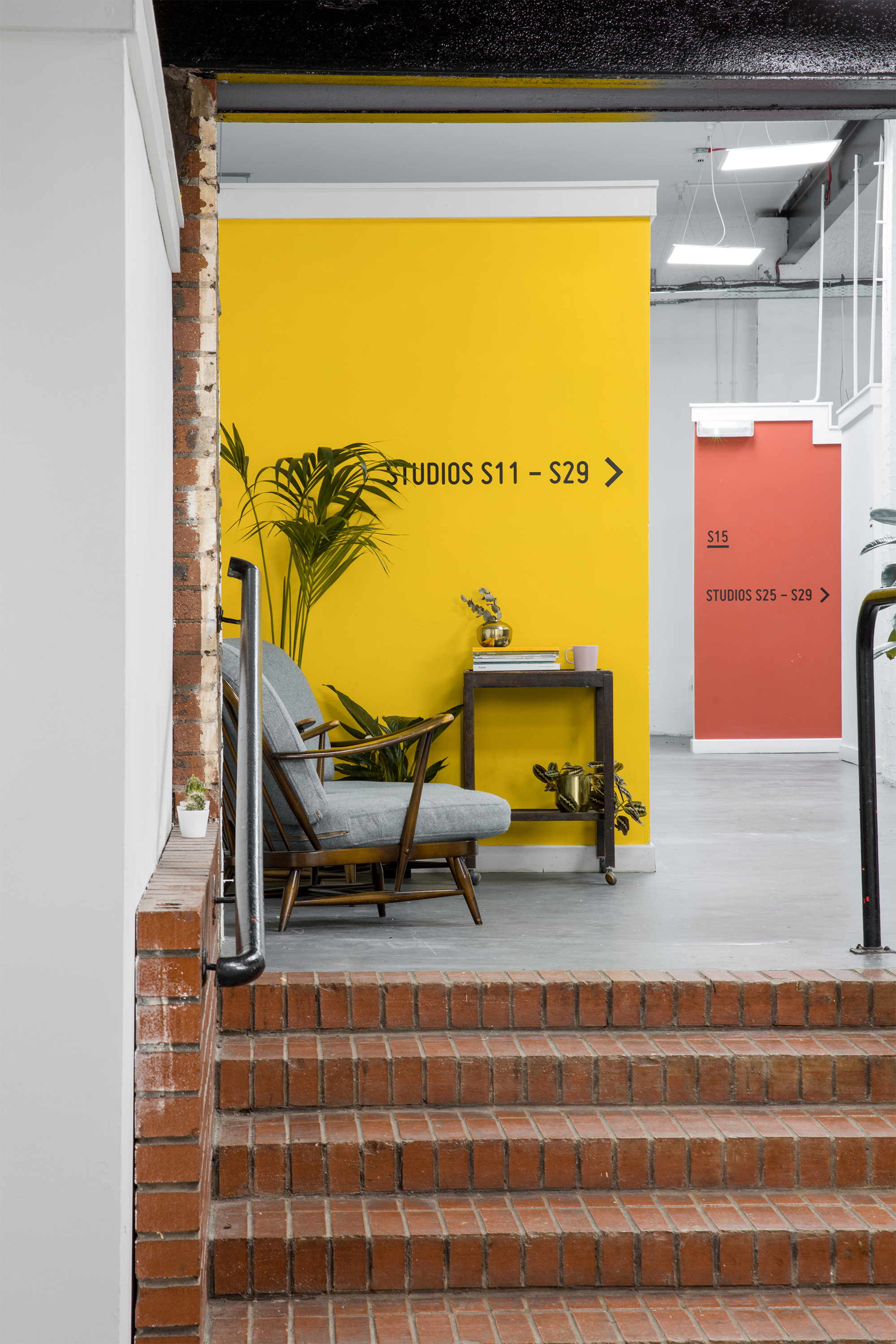
Many Studios
Fun is a critical part of New Practice’s design development too. 'Anything collaborative and “on-the-ground” [is fun],' Cairns says. 'Projects where we get to explore another way of working and share in learning with other creative practitioners, communities and organisations. Also, working on projects where other practitioners inherently place “kindness” and “consideration” at the centre of their collaborative work is really important for us to focus on as a practice moving forward.' He stresses that a respectful attitude is a priority in the way they build their portfolio and their overall architectural process.
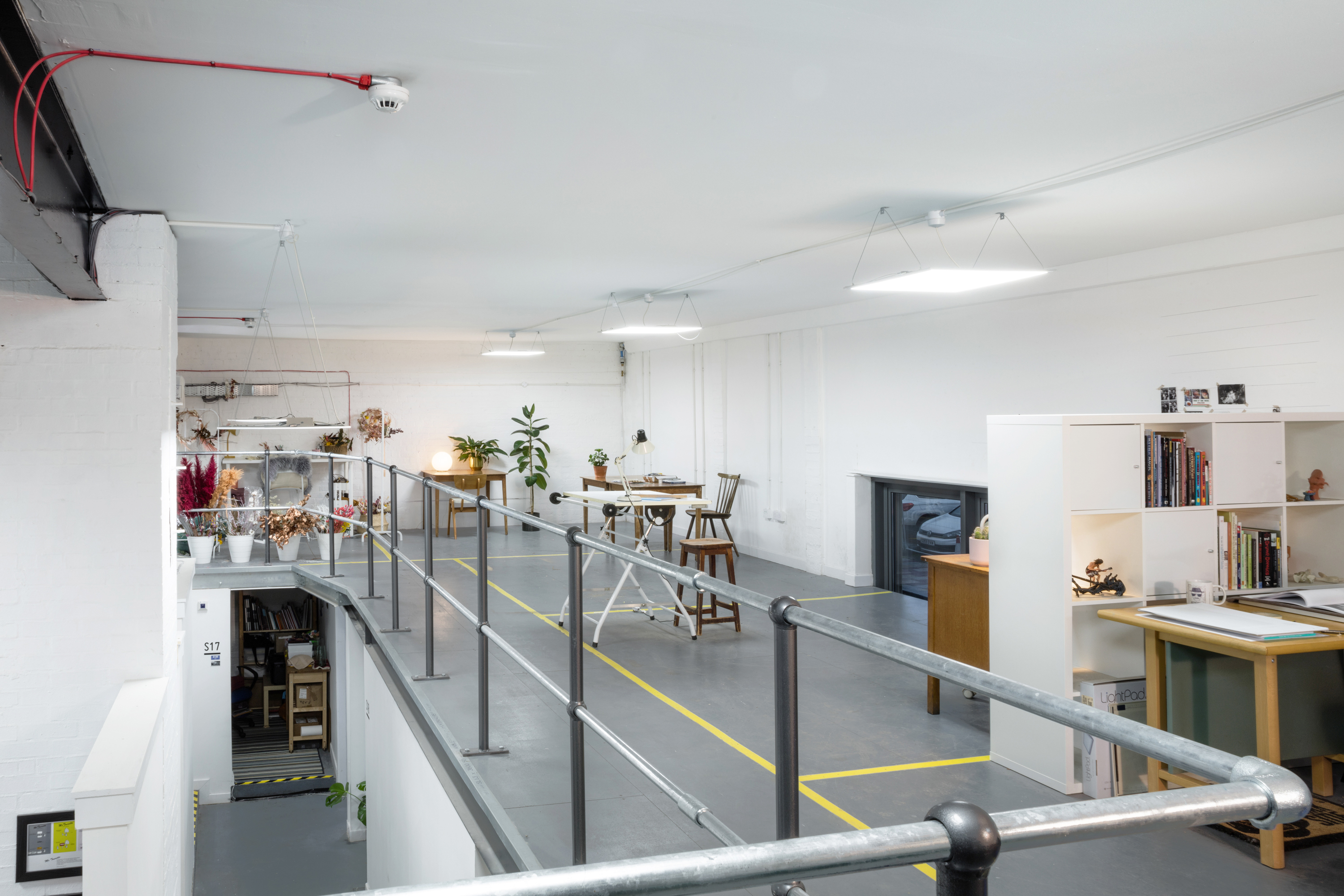
Many Studios
It is indeed an effective process. New Practice is involved in one of the larger projects taking place in Glasgow's centre right now, the redevelopment of the Buchanan Galleries – a vast shopping centre complex earmarked for a significant update and repurpose.
'Glasgow has always been a city that has punched above its weight; it has built an identity and culture on the shoulders of grassroots creative, cultural and third-sector communities,' says Thomas. 'These communities need to continue to be at the forefront of planning for the future “vibe” of the city and ensuring that an increasingly rapid pace of change in Glasgow doesn’t turn it into “could-be-anywhere-land”.
'We've been collaborating with [creative agency] DNCO to get under the skin of the city and introduce their creative team and the wider design team to parts and people of the city that wouldn't be obvious through desk-based research. This has really expanded the thinking on what makes Glasgow distinctive and what the Buchanan Galleries Masterplan can do to complement and support this distinctiveness.'
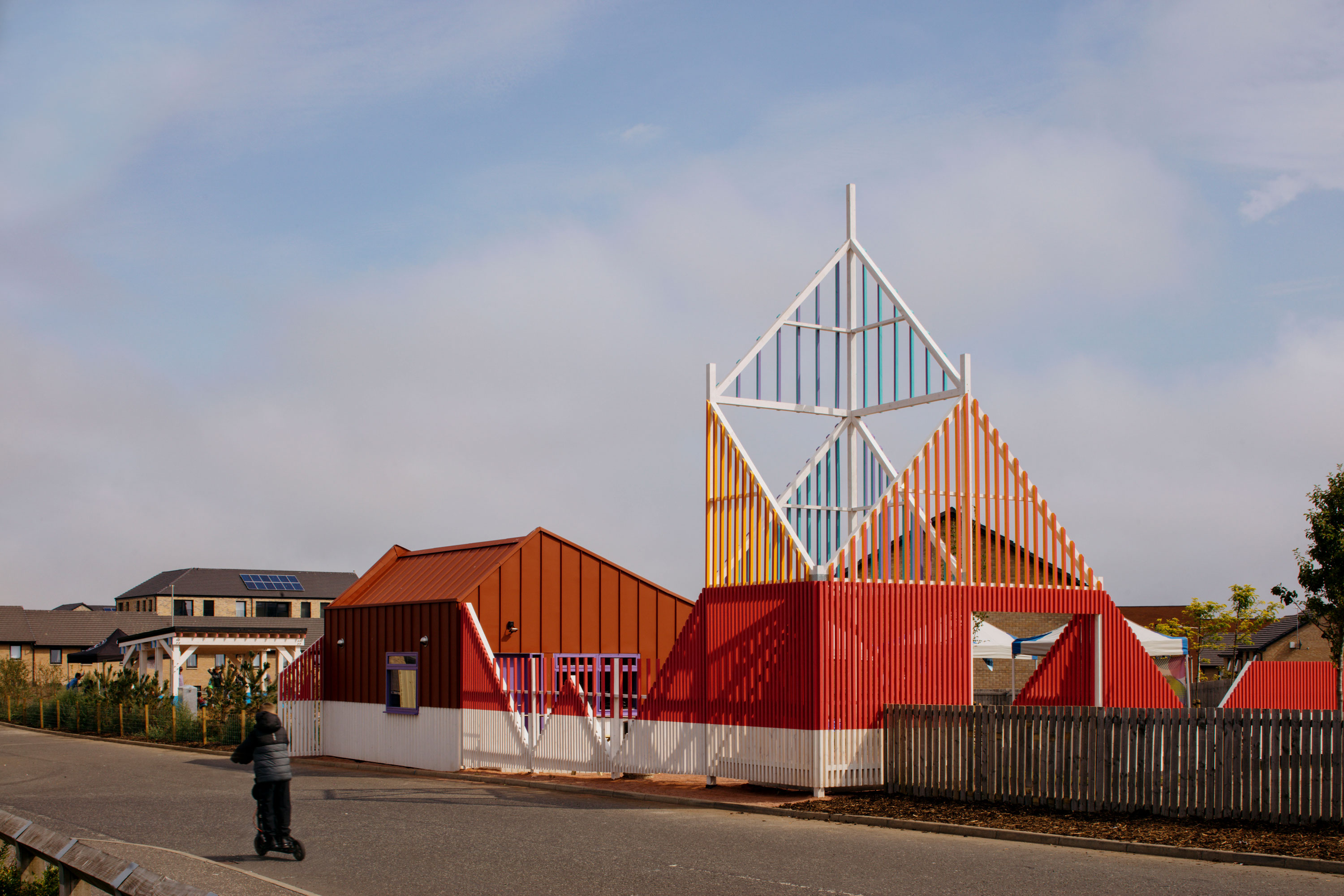
Walk Up Avenue
Designing this elusive 'vibe' is one of New Practice's key goals when developing a project. 'When we talk about vibe, I think we're really reacting to how you create a sense of identity, purpose, ownership and how the authorship of this vibe can be designed to allow for an adaptable and meaningful input from a wide range of people. Asking in some really high stakes rooms, [addressing] some very important people, “But what do you want the vibe to be?” has produced some really interesting responses and opened up some very interesting questions,' says Cairns.
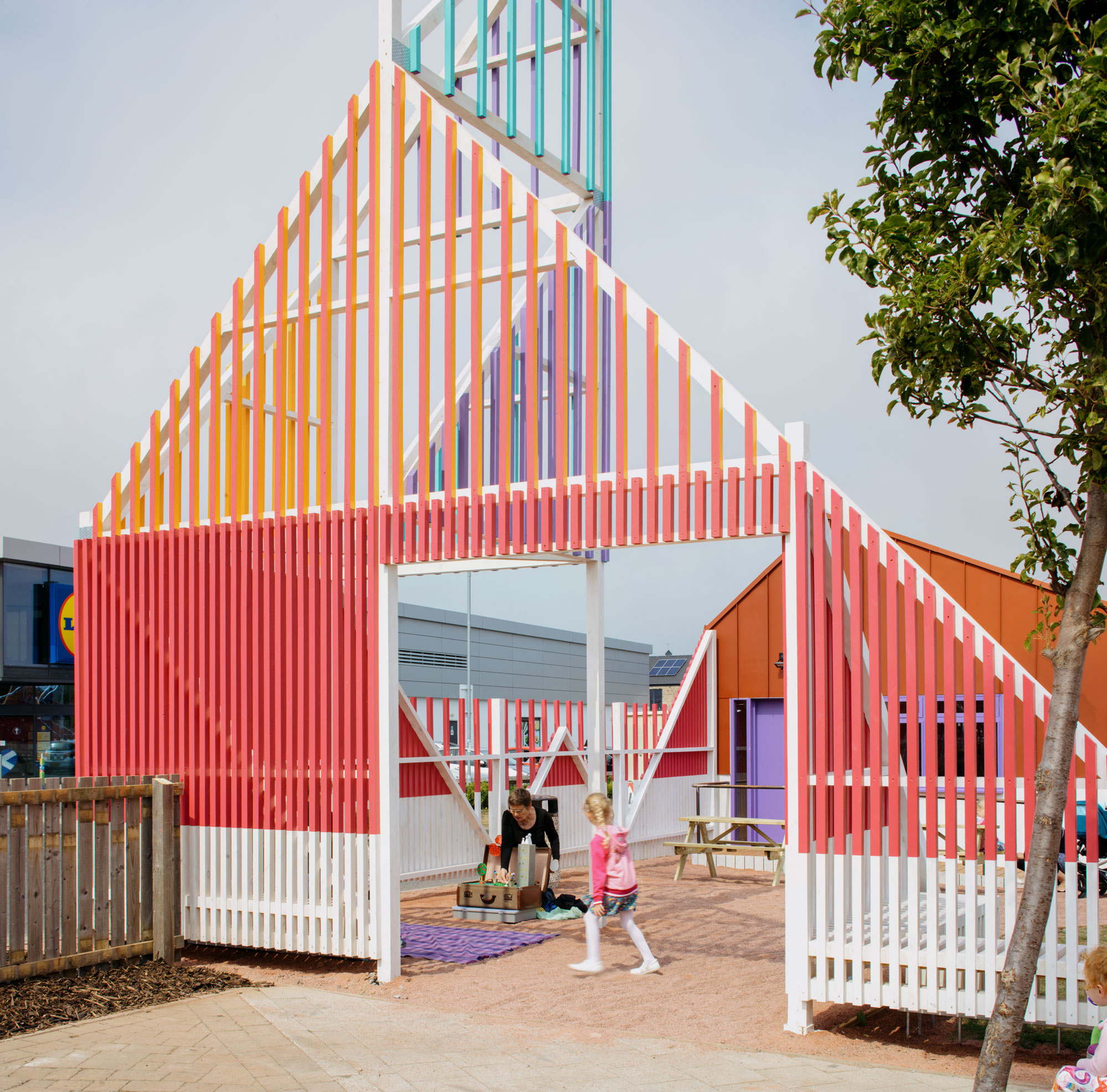
Walk Up Avenue
New Practice: the future
This approach also means truly connecting with each place the team design for. With one foot in Glasgow and another in London, New Practice is multi-faceted with nationwide scope (and beyond); even so, the Scottish city remains close to its heart.
'There is such talent and ambition in the city. Glasgow Urban Design Panel (of which, Becca is a member) reviews projects as part of the planning process to advise on and direct design excellence of developments in the city. For example, this has recently included significant urban quarter developments that connect and reconnect the city centre to the river, bring new live/work locations to replace large-scale inner city malls at St Enoch and Buchanan Galleries, and reinstate an urban grid in a way which knits together long-term vacant plots,' Cairns explains.
At the same time, their permanent office in London, established in 2021, is now working on major urban design projects in close collaboration with leading London firms including Maccreanor Lavington, John McAslan & Partners and Hawkins\Brown.
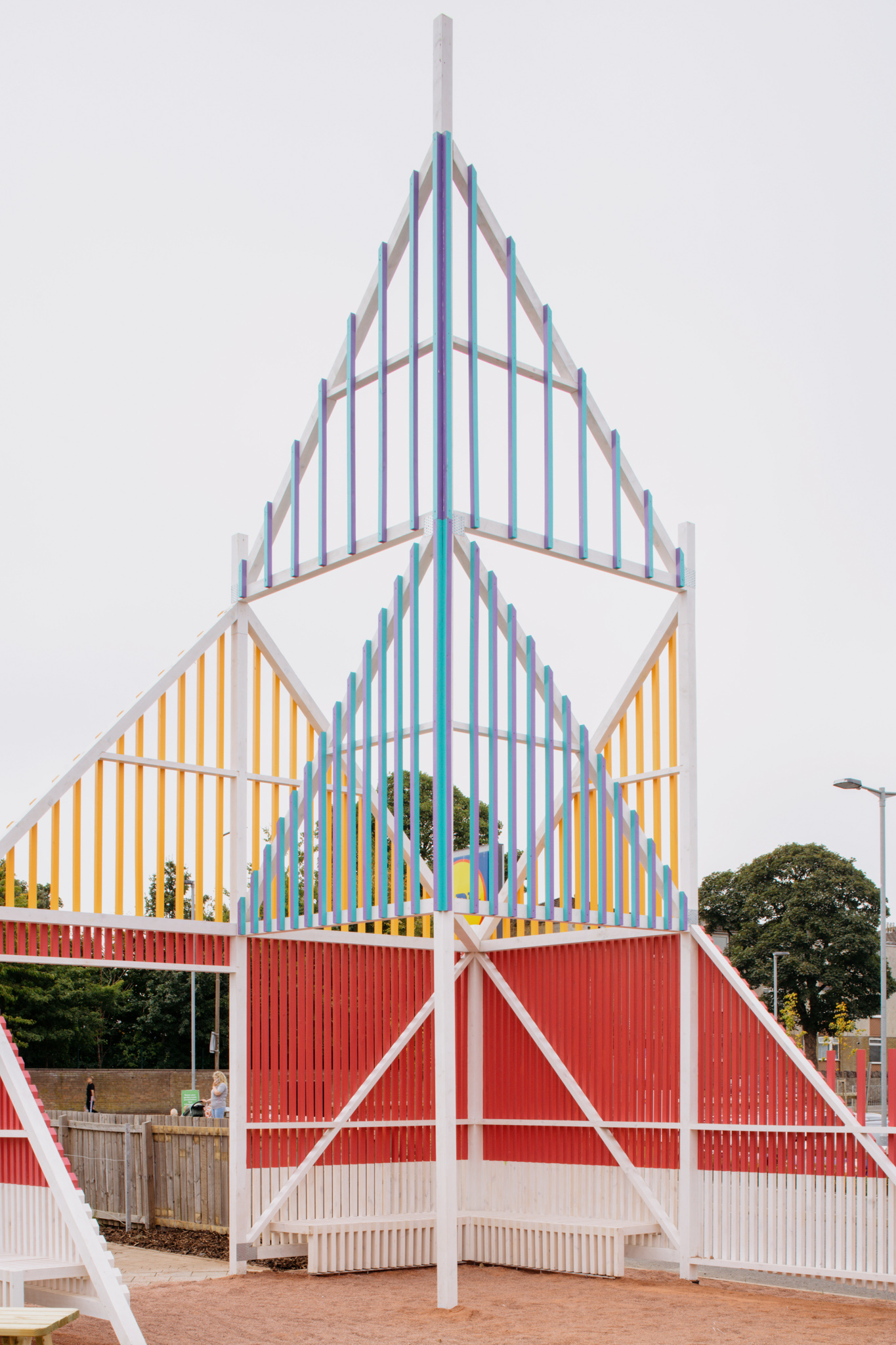
Walk Up Avenue
And if all this seems a lot for a practice that is just four years old, Cairns and Thomas point out that they have been working together in the industry for 13 years already, both 'as leaders and alongside leaders within the built environment in a lot of spaces'.
'I think we’ve developed a very mature understanding of how to create meaningful impact through our projects and move our wide range of clients to be more aligned with what we believe is important to push for, or to be more ambitious with what they do,' says Cairns. As to what the future looks like, ten years from now? '[Ten years from now] I believe that we’d be looking to build on the work we’re already doing, but perhaps doing a bit more of it in more places across the UK and internationally.'
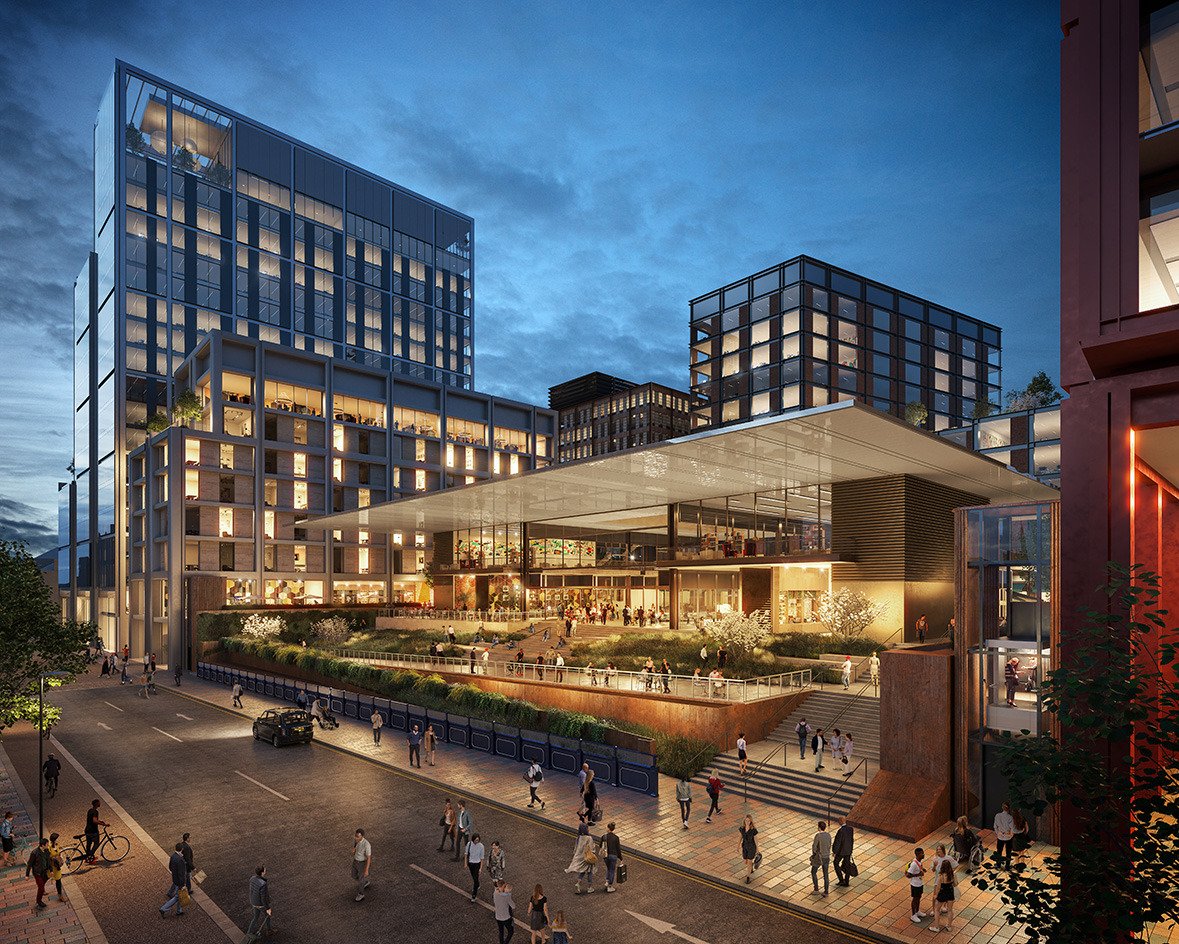
Buchanan Galleries Masterplan, Landsec
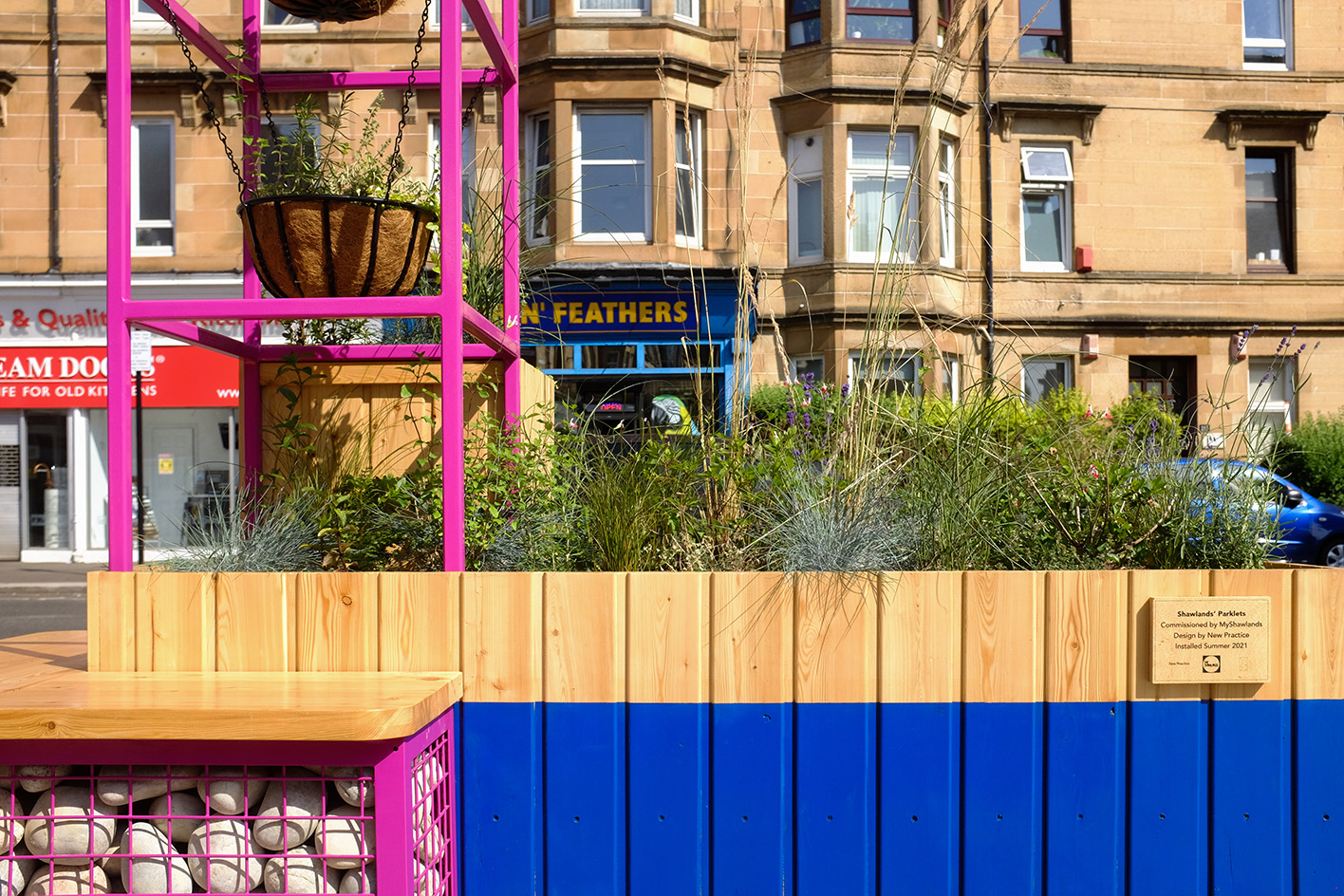
Shawlands Parklets
Ellie Stathaki is the Architecture & Environment Director at Wallpaper*. She trained as an architect at the Aristotle University of Thessaloniki in Greece and studied architectural history at the Bartlett in London. Now an established journalist, she has been a member of the Wallpaper* team since 2006, visiting buildings across the globe and interviewing leading architects such as Tadao Ando and Rem Koolhaas. Ellie has also taken part in judging panels, moderated events, curated shows and contributed in books, such as The Contemporary House (Thames & Hudson, 2018), Glenn Sestig Architecture Diary (2020) and House London (2022).
-
 Marylebone restaurant Nina turns up the volume on Italian dining
Marylebone restaurant Nina turns up the volume on Italian diningAt Nina, don’t expect a view of the Amalfi Coast. Do expect pasta, leopard print and industrial chic
By Sofia de la Cruz
-
 Tour the wonderful homes of ‘Casa Mexicana’, an ode to residential architecture in Mexico
Tour the wonderful homes of ‘Casa Mexicana’, an ode to residential architecture in Mexico‘Casa Mexicana’ is a new book celebrating the country’s residential architecture, highlighting its influence across the world
By Ellie Stathaki
-
 Jonathan Anderson is heading to Dior Men
Jonathan Anderson is heading to Dior MenAfter months of speculation, it has been confirmed this morning that Jonathan Anderson, who left Loewe earlier this year, is the successor to Kim Jones at Dior Men
By Jack Moss
-
 This 19th-century Hampstead house has a raw concrete staircase at its heart
This 19th-century Hampstead house has a raw concrete staircase at its heartThis Hampstead house, designed by Pinzauer and titled Maresfield Gardens, is a London home blending new design and traditional details
By Tianna Williams
-
 An octogenarian’s north London home is bold with utilitarian authenticity
An octogenarian’s north London home is bold with utilitarian authenticityWoodbury residence is a north London home by Of Architecture, inspired by 20th-century design and rooted in functionality
By Tianna Williams
-
 What is DeafSpace and how can it enhance architecture for everyone?
What is DeafSpace and how can it enhance architecture for everyone?DeafSpace learnings can help create profoundly sense-centric architecture; why shouldn't groundbreaking designs also be inclusive?
By Teshome Douglas-Campbell
-
 The dream of the flat-pack home continues with this elegant modular cabin design from Koto
The dream of the flat-pack home continues with this elegant modular cabin design from KotoThe Niwa modular cabin series by UK-based Koto architects offers a range of elegant retreats, designed for easy installation and a variety of uses
By Jonathan Bell
-
 Are Derwent London's new lounges the future of workspace?
Are Derwent London's new lounges the future of workspace?Property developer Derwent London’s new lounges – created for tenants of its offices – work harder to promote community and connection for their users
By Emily Wright
-
 Showing off its gargoyles and curves, The Gradel Quadrangles opens in Oxford
Showing off its gargoyles and curves, The Gradel Quadrangles opens in OxfordThe Gradel Quadrangles, designed by David Kohn Architects, brings a touch of playfulness to Oxford through a modern interpretation of historical architecture
By Shawn Adams
-
 A Norfolk bungalow has been transformed through a deft sculptural remodelling
A Norfolk bungalow has been transformed through a deft sculptural remodellingNorth Sea East Wood is the radical overhaul of a Norfolk bungalow, designed to open up the property to sea and garden views
By Jonathan Bell
-
 A new concrete extension opens up this Stoke Newington house to its garden
A new concrete extension opens up this Stoke Newington house to its gardenArchitects Bindloss Dawes' concrete extension has brought a considered material palette to this elegant Victorian family house
By Jonathan Bell