AHMM reveals its refurbishment of New Scotland Yard
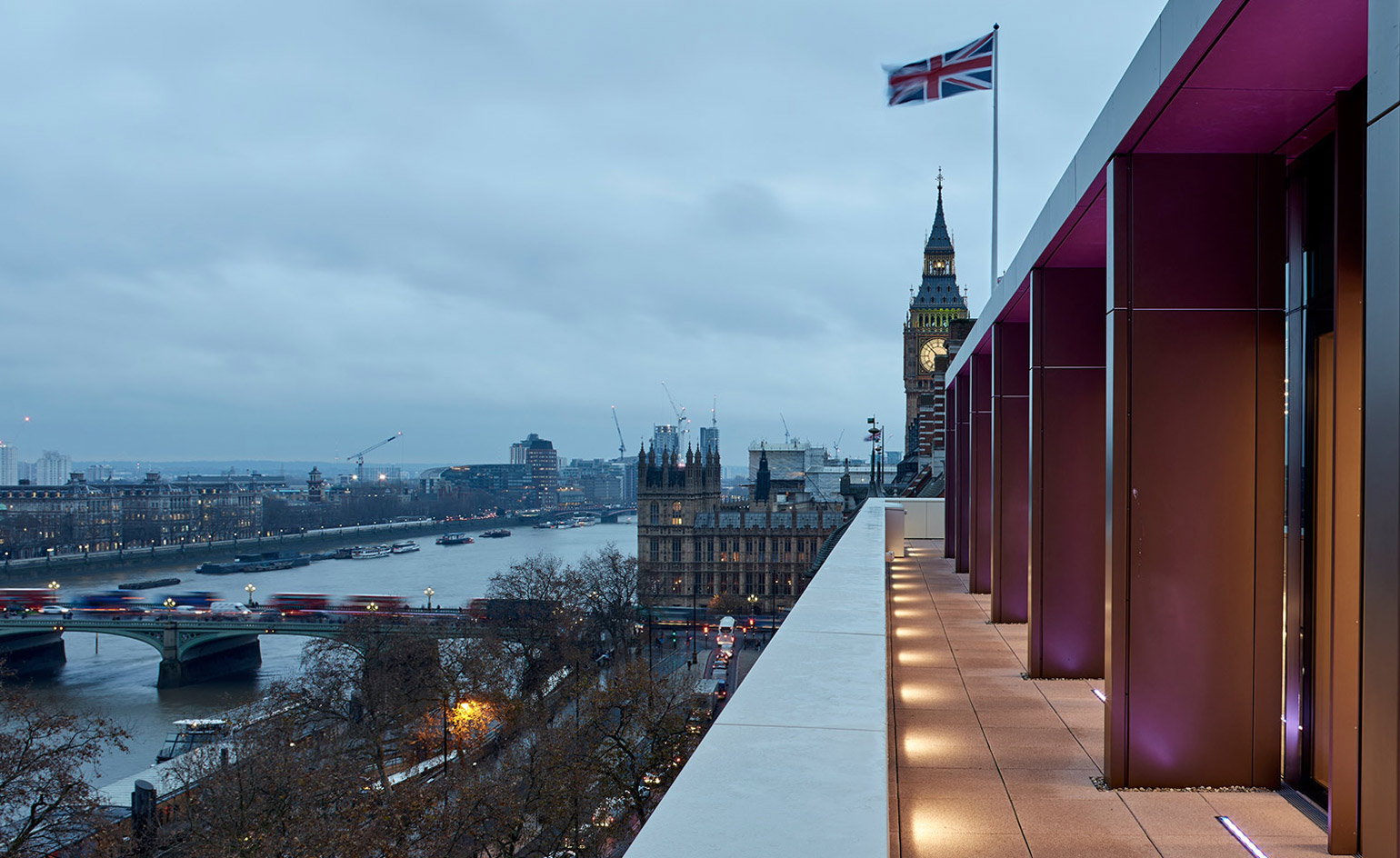
London’s police force is moving back into its old 1930s home, originally designed by William Curtis Green, architect of the capital’s Dorchester hotel. The neo-classical building in Portland stone has been remodelled and extended by AHMM, whose brief was to make it simultaneously welcoming to the public and highly secure. The 188-year-old building on London’s Victoria Embankment is called New Scotland Yard, meaning the Metropolitan Police staff have brought the name – and famous revolving triangular sign – with them from their former 1960s tower block HQ by Chapman Taylor and Max Gordon.
As part of the refurbishment, AHMM has replaced the front door on the corner with a wide, centred front entrance that opens onto a lozenge-shaped reception area the width of the Curtis Green building, with a reception desk in untreated steel. There’s also an extra floor on the roof, and two extensions on the rear to restore symmetry of the original structure, increasing the floorspace from 8,700 sq m to 12,000 sq m.
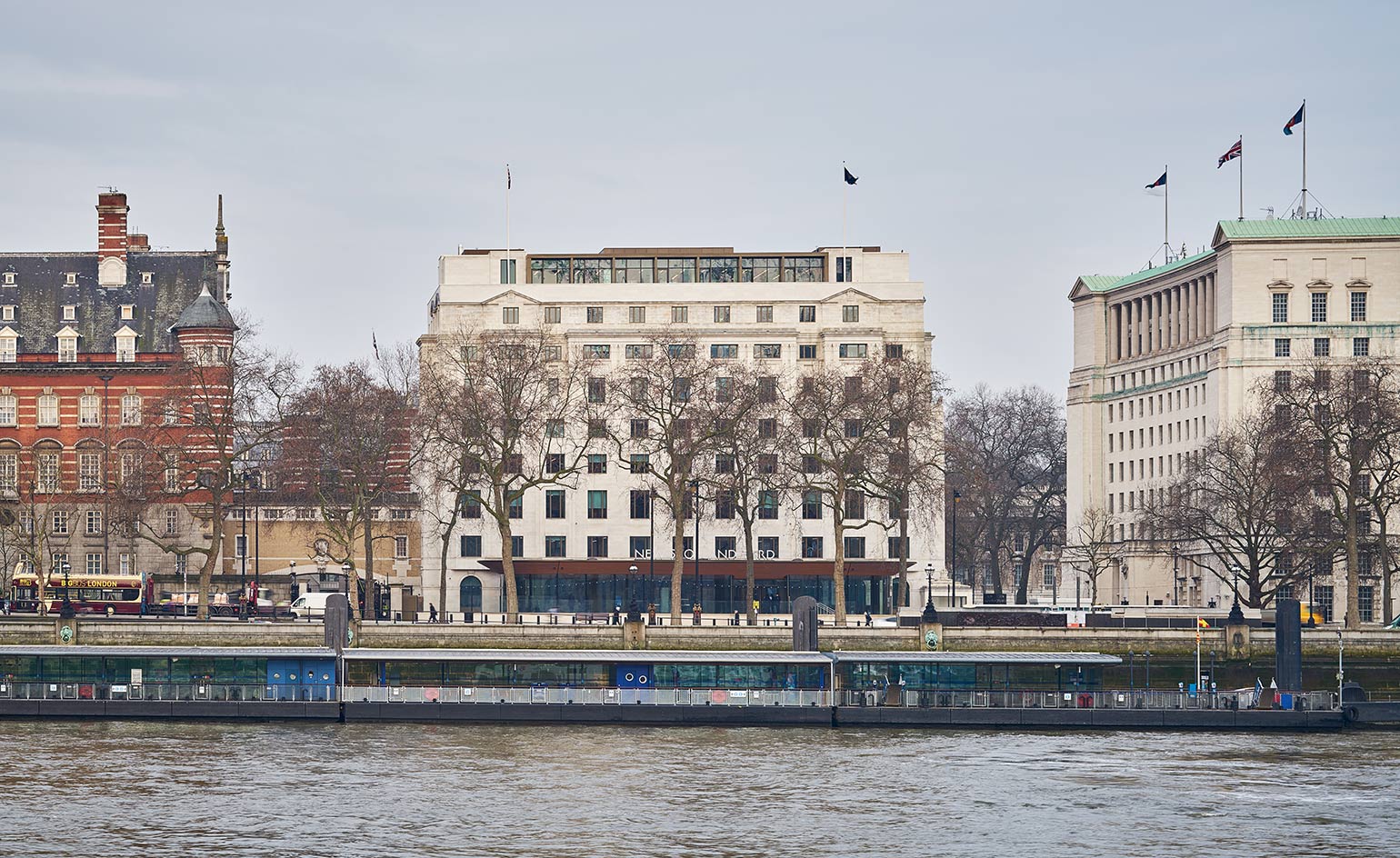
The exterior view of the building, which overlooks the River Thames. Photography: Timothy Soar
On the back of the building, which faces Downing Street, is a brise soleil feature wall of coloured batons to diffuse daylight and ‘act as veil’ between New Scotland Yard and its neighbouring building, says AHMM director Paul Monaghan. Meanwhile, the sign’s lettering – in the 1967 Flaxman typeface by Edward Wright – has been cleaned up and backlit.
Inside includes two off-limits floors focusing on counter-terrorism, and the press department, as well as rooms for meetings and seminars. Unlike the previous offices, it is all openplan and features ‘agile working’, meaning non-allocated desks. And while much of AHMM’s interior features are standard fare (grey patterned carpet, black task chairs), they’ve had fun in the toilets. Each facility has its own colour scheme, taken from the Met’s patrol car livery from days gone by. ‘It gives people a spring in their step when they go in there,’ says Monaghan.
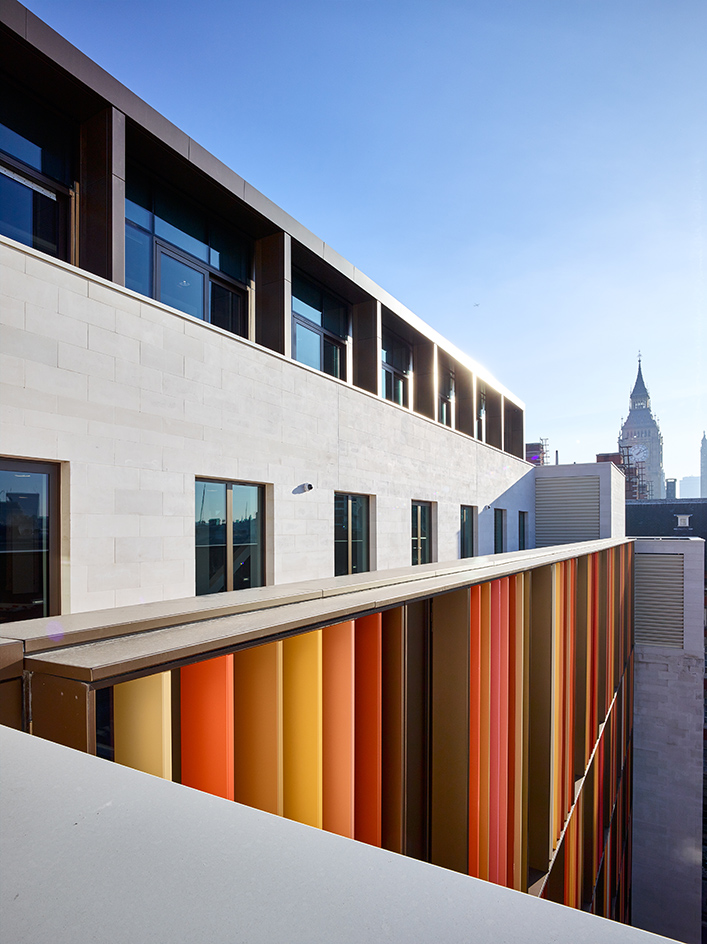
A new upper floor has been added to the neo-classical building. Photography: Timothy Soar
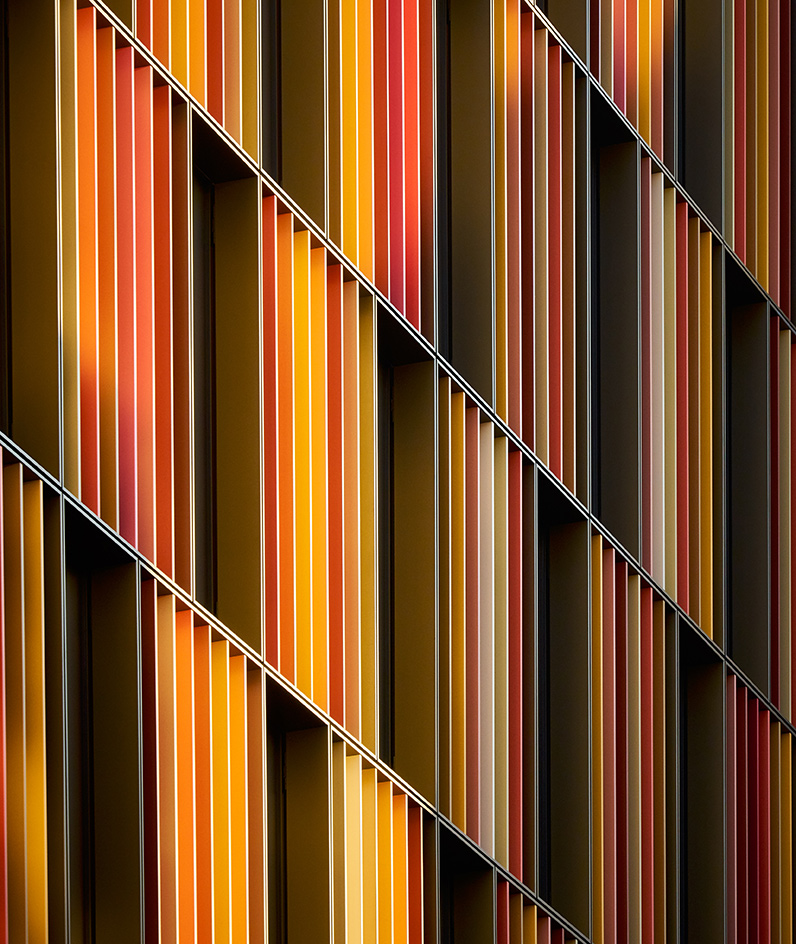
At the back, a brise soleil feature wall of coloured batons diffuses daylight into the building. Photography: Timothy Soar
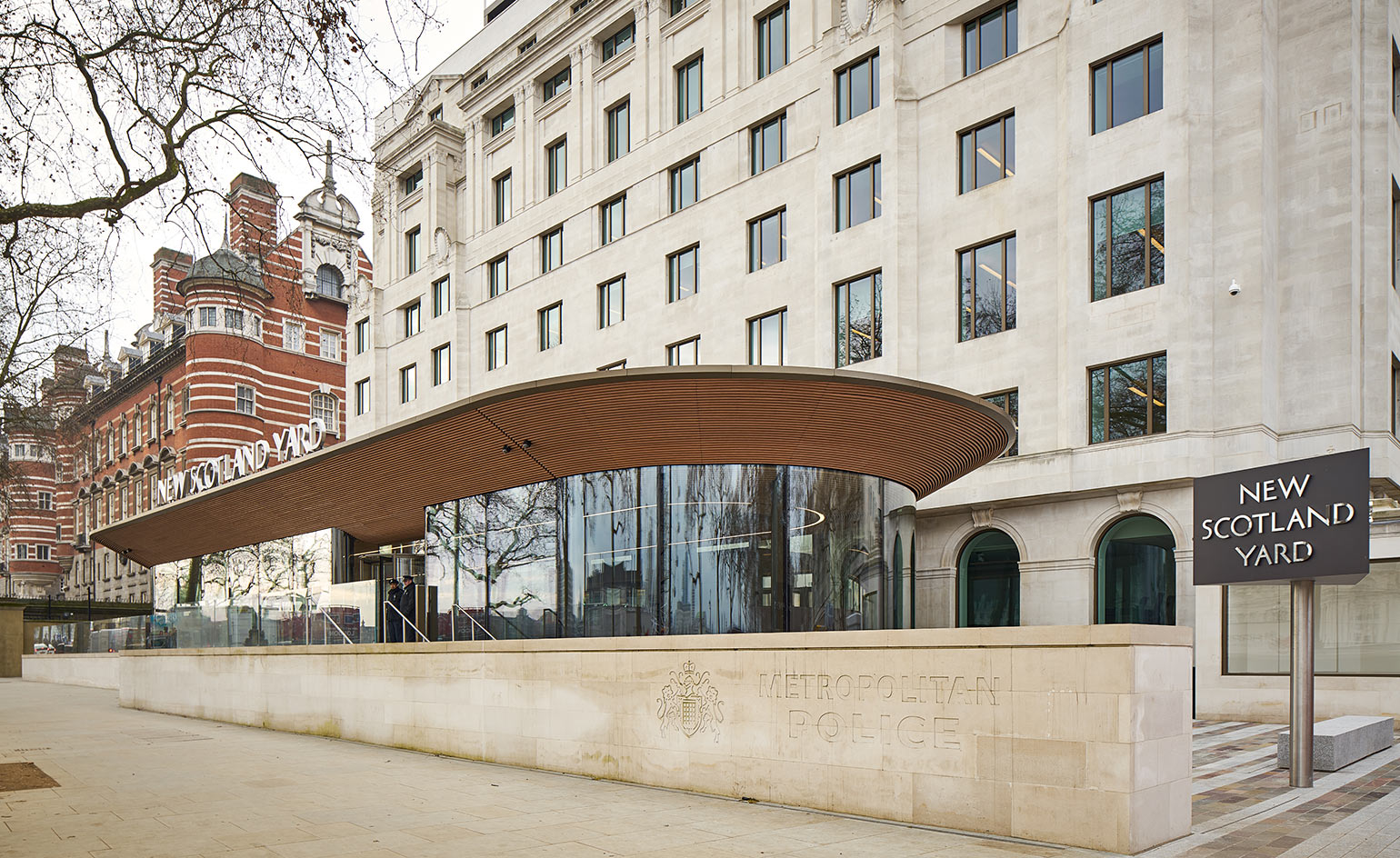
AHMM have replaced the front door on the corner with a wide, centred front entrance that opens onto a lozenge-shaped reception area. Photography: Timothy Soar
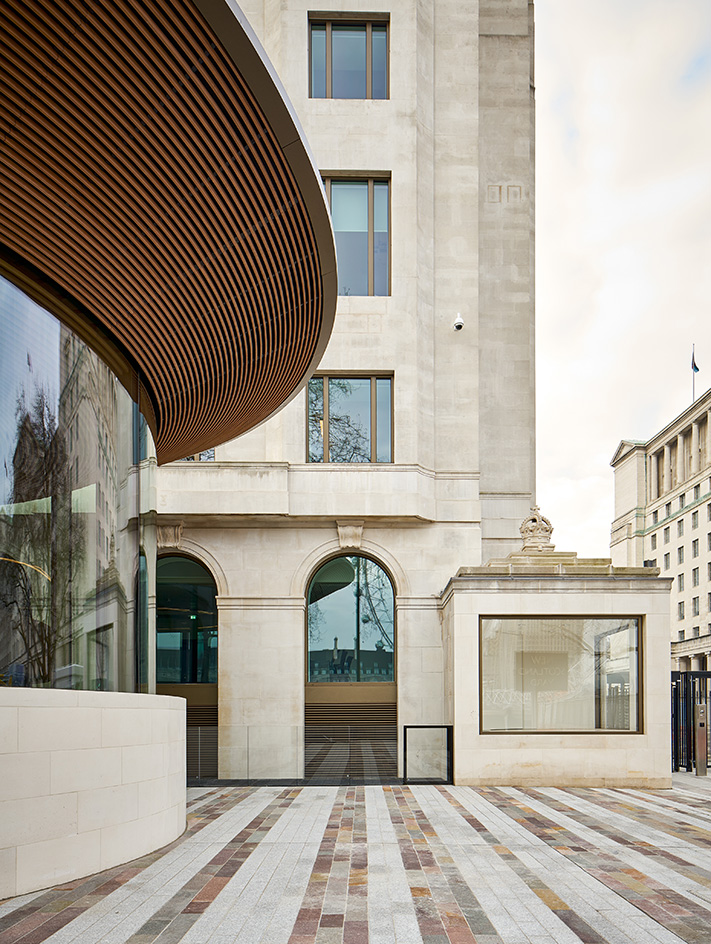
The entrance is welcoming yet secure. Photography: Timothy Soar
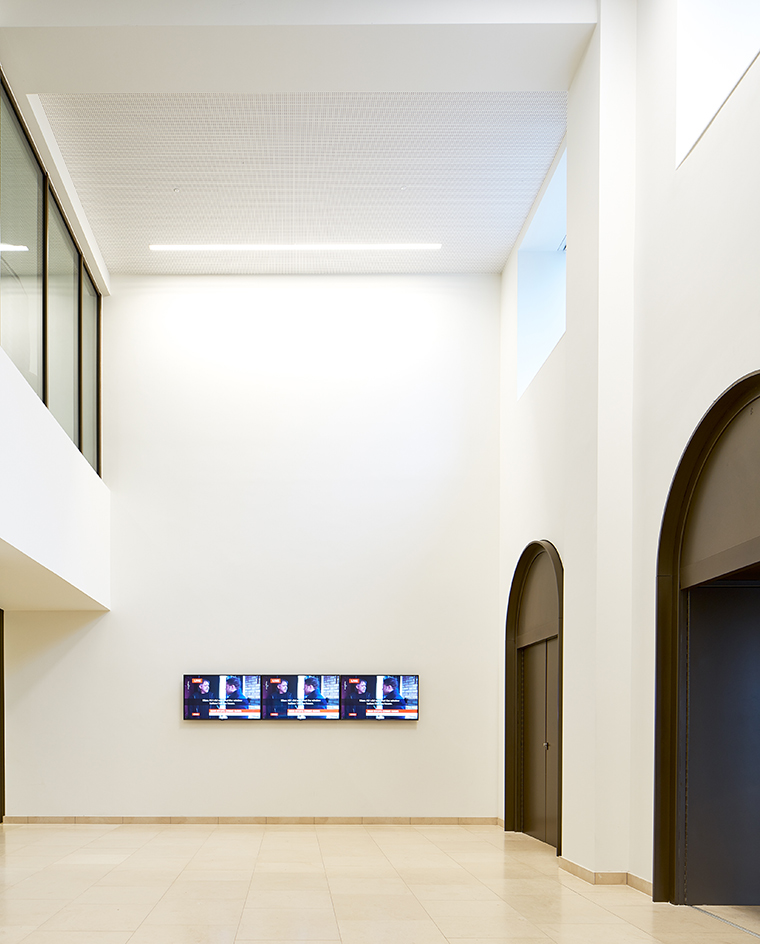
Inside, there is an untreated steel reception desk. Photography: Timothy Soar
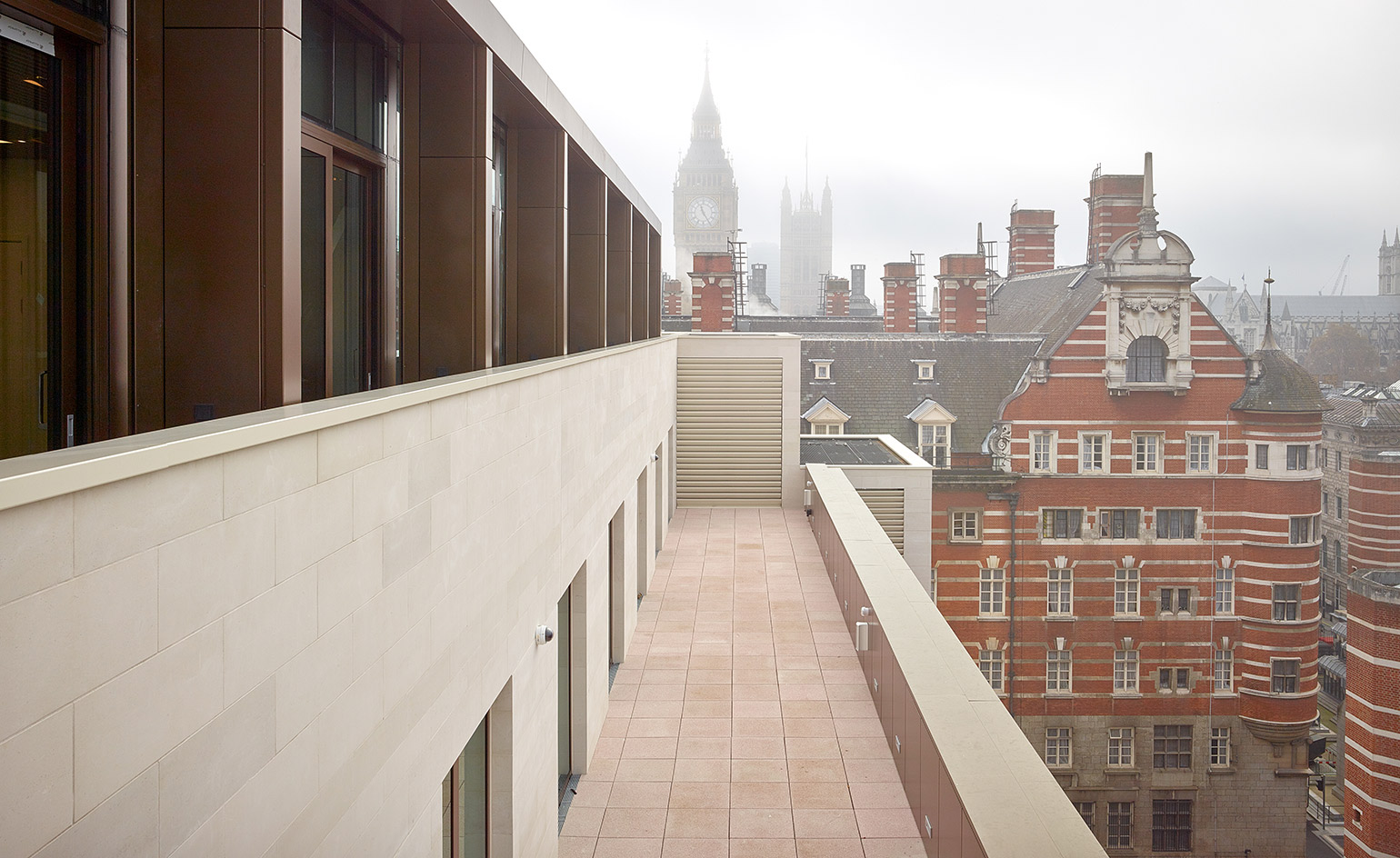
The view from the roof of the building towards Westminster. Photography: Timothy Soar
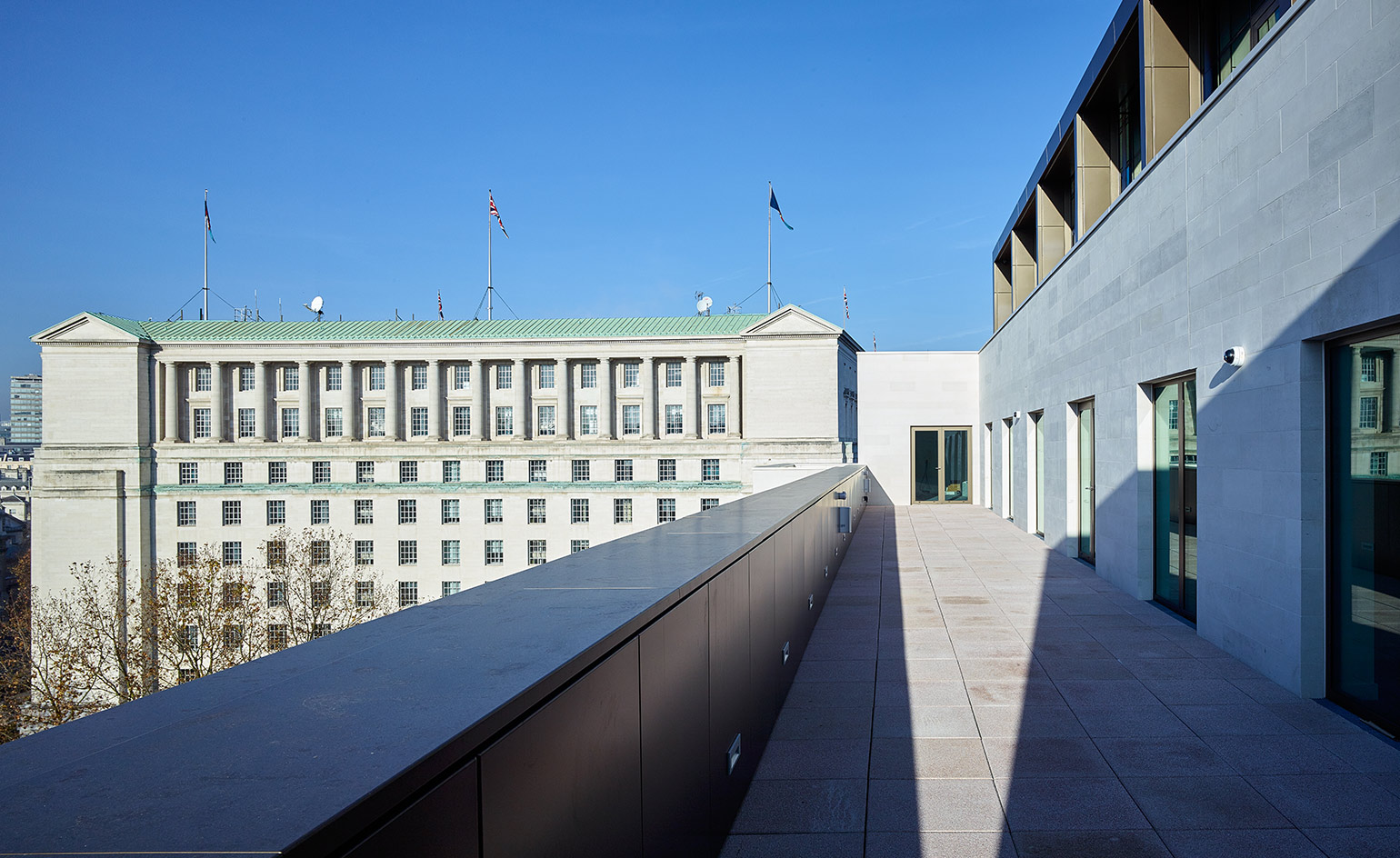
William Curtis Green was also the architect of London's Dorchester hotel. Photography: Timothy Soar
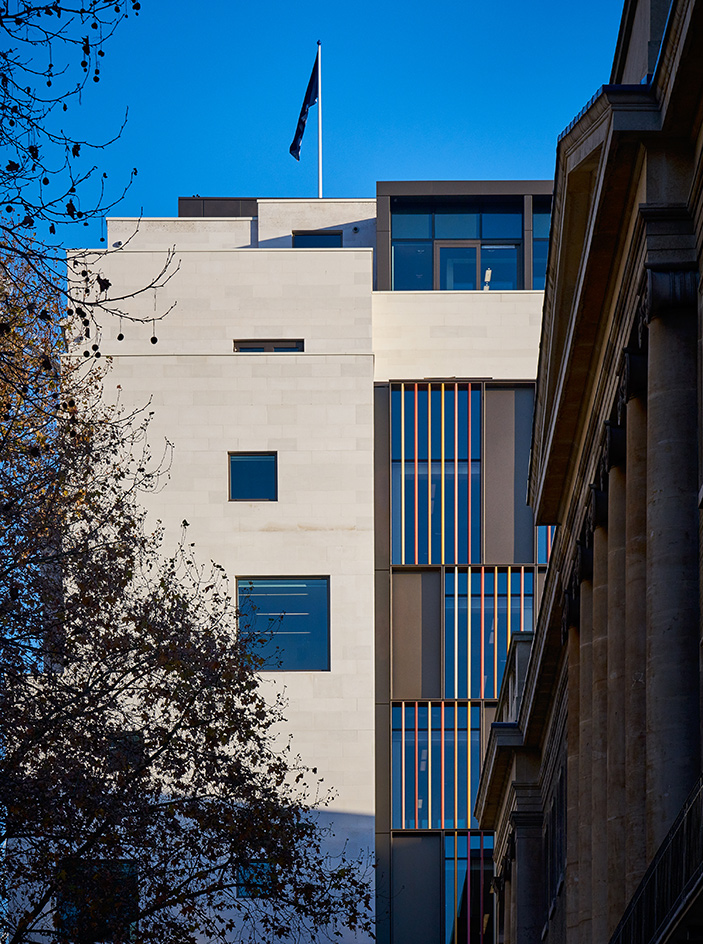
The floorspace has increased from from 8,700 sq m to 12,000 sq m with the new extension
INFORMATION
For more information, visit the AHMM website
Wallpaper* Newsletter
Receive our daily digest of inspiration, escapism and design stories from around the world direct to your inbox.
Clare Dowdy is a London-based freelance design and architecture journalist who has written for titles including Wallpaper*, BBC, Monocle and the Financial Times. She’s the author of ‘Made In London: From Workshops to Factories’ and co-author of ‘Made in Ibiza: A Journey into the Creative Heart of the White Island’.
-
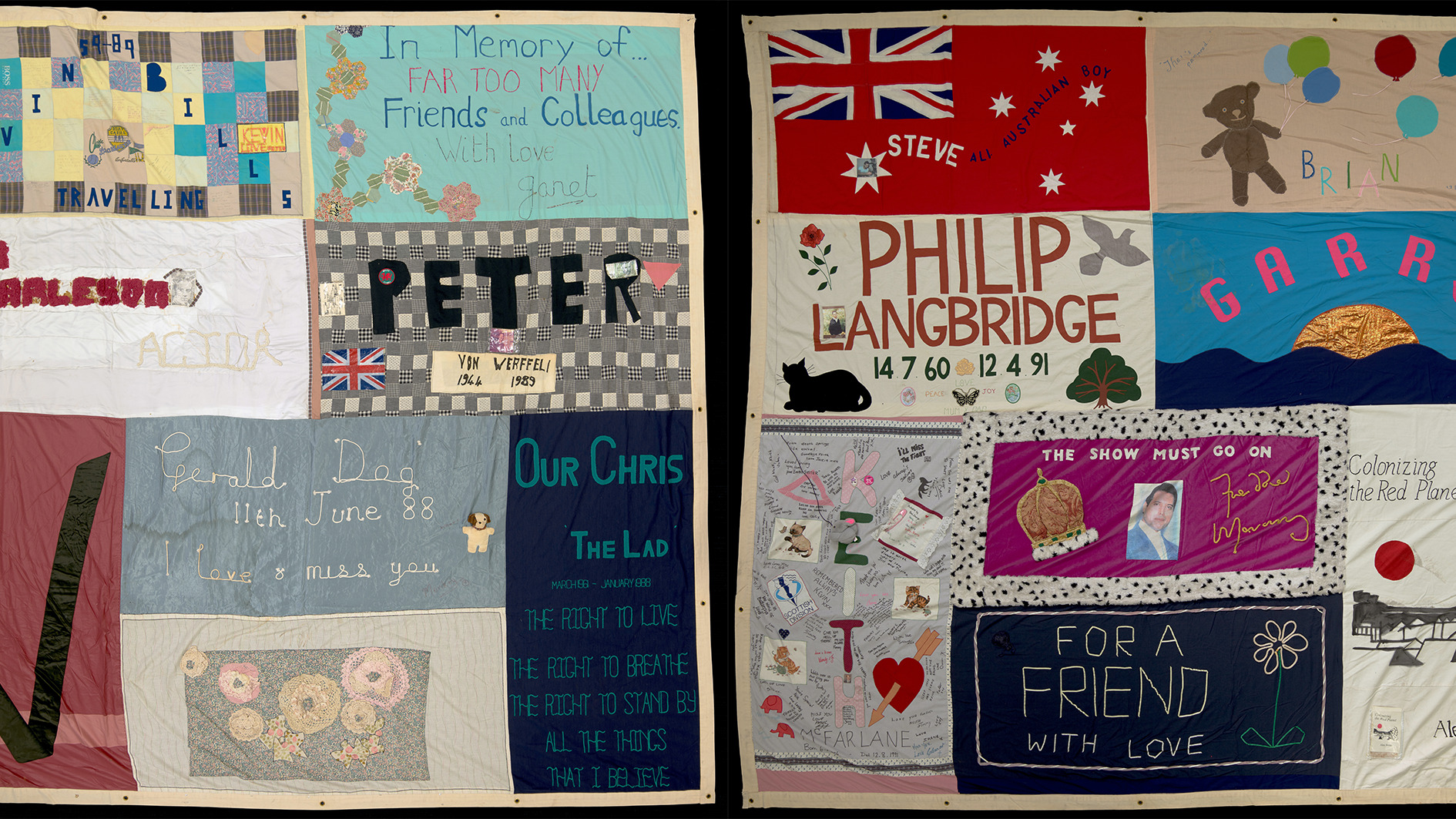 The UK AIDS Memorial Quilt will be shown at Tate Modern
The UK AIDS Memorial Quilt will be shown at Tate ModernThe 42-panel quilt, which commemorates those affected by HIV and AIDS, will be displayed in Tate Modern’s Turbine Hall in June 2025
By Anna Solomon
-
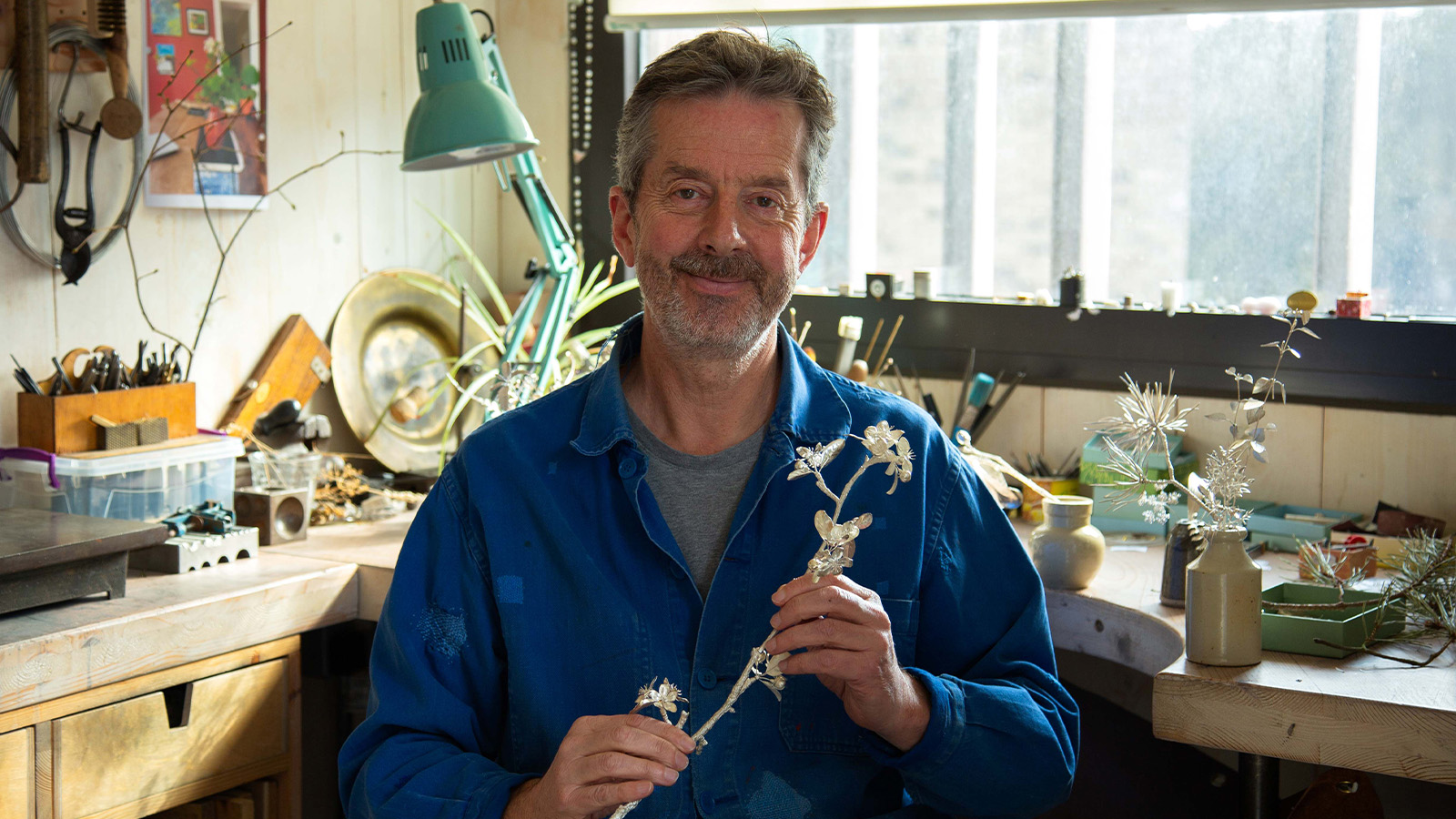 Nature sets the pace for Alex Monroe’s first sculpture exhibition
Nature sets the pace for Alex Monroe’s first sculpture exhibitionThe British designer hops from jewellery to sculpture for his new exhibition at the Garden Museum, London. Here, he tells us why nature should be at the forefront of design
By Tianna Williams
-
 Meet the Turner Prize 2025 shortlisted artists
Meet the Turner Prize 2025 shortlisted artistsNnena Kalu, Rene Matić, Mohammed Sami and Zadie Xa are in the running for the Turner Prize 2025 – here they are with their work
By Hannah Silver
-
 A new London house delights in robust brutalist detailing and diffused light
A new London house delights in robust brutalist detailing and diffused lightLondon's House in a Walled Garden by Henley Halebrown was designed to dovetail in its historic context
By Jonathan Bell
-
 A Sussex beach house boldly reimagines its seaside typology
A Sussex beach house boldly reimagines its seaside typologyA bold and uncompromising Sussex beach house reconfigures the vernacular to maximise coastal views but maintain privacy
By Jonathan Bell
-
 This 19th-century Hampstead house has a raw concrete staircase at its heart
This 19th-century Hampstead house has a raw concrete staircase at its heartThis Hampstead house, designed by Pinzauer and titled Maresfield Gardens, is a London home blending new design and traditional details
By Tianna Williams
-
 An octogenarian’s north London home is bold with utilitarian authenticity
An octogenarian’s north London home is bold with utilitarian authenticityWoodbury residence is a north London home by Of Architecture, inspired by 20th-century design and rooted in functionality
By Tianna Williams
-
 What is DeafSpace and how can it enhance architecture for everyone?
What is DeafSpace and how can it enhance architecture for everyone?DeafSpace learnings can help create profoundly sense-centric architecture; why shouldn't groundbreaking designs also be inclusive?
By Teshome Douglas-Campbell
-
 The dream of the flat-pack home continues with this elegant modular cabin design from Koto
The dream of the flat-pack home continues with this elegant modular cabin design from KotoThe Niwa modular cabin series by UK-based Koto architects offers a range of elegant retreats, designed for easy installation and a variety of uses
By Jonathan Bell
-
 Are Derwent London's new lounges the future of workspace?
Are Derwent London's new lounges the future of workspace?Property developer Derwent London’s new lounges – created for tenants of its offices – work harder to promote community and connection for their users
By Emily Wright
-
 Showing off its gargoyles and curves, The Gradel Quadrangles opens in Oxford
Showing off its gargoyles and curves, The Gradel Quadrangles opens in OxfordThe Gradel Quadrangles, designed by David Kohn Architects, brings a touch of playfulness to Oxford through a modern interpretation of historical architecture
By Shawn Adams