Take a grand tour of Seoul’s accelerating architecture scene
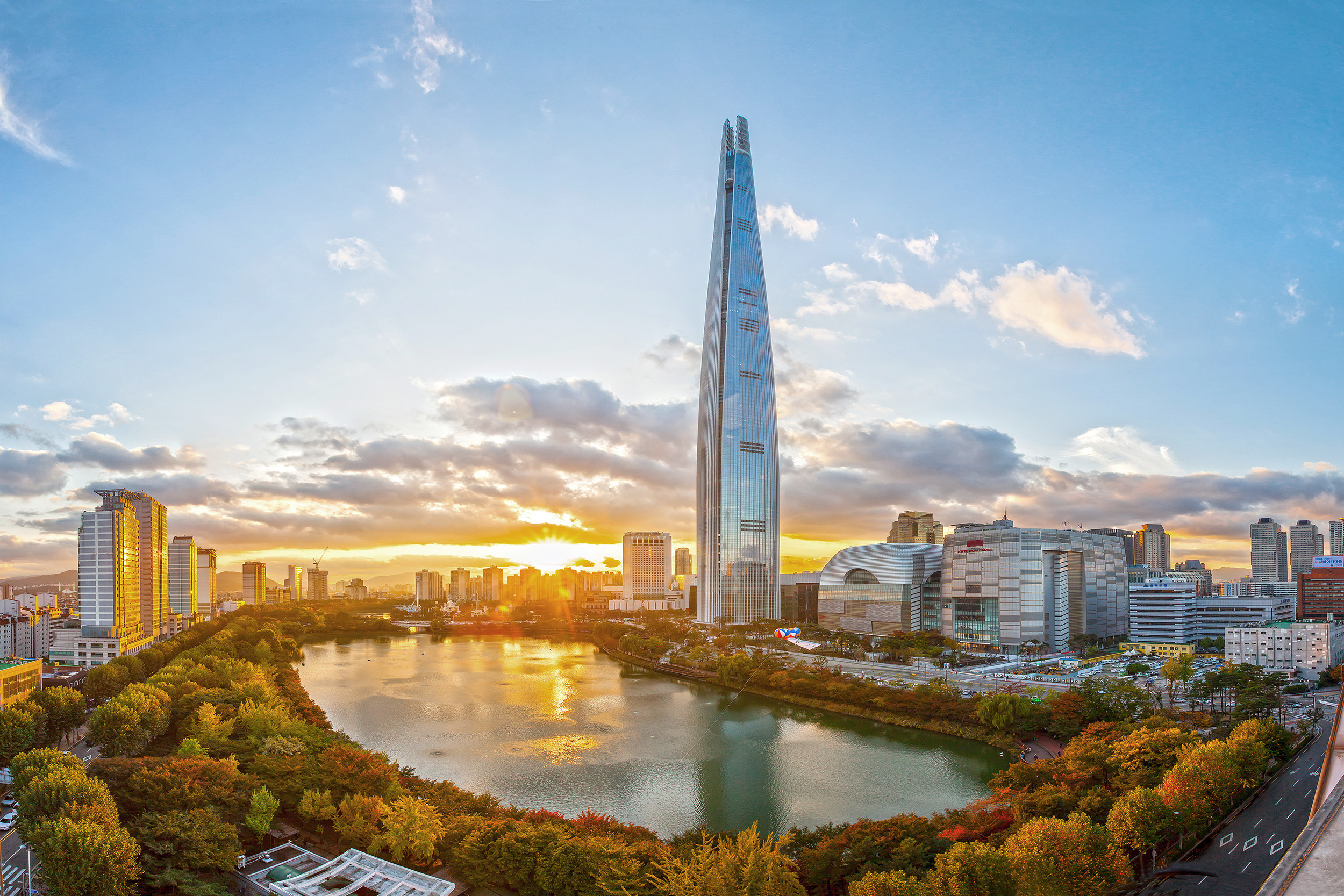
Noshe - Photography
The economy in the South Korean capital of Seoul has been booming for decades. With that, the infrastructure and architecture has blossomed too, swiftly becoming world-class. The country has entered a modern-day ‘golden age', with the city undergoing one of the fastest and largest transformations in the world, creating new and exciting opportunities for the urban landscape.
Explore Seoul’s expansion from every vantage point: from the crowded streets that seem to curve around the urban structures to the juxtaposition of traditional Korean hanoks with the fifth tallest skyscraper in the world (Lotte World Tower) completed last year. Seoul is a dynamic city of change.
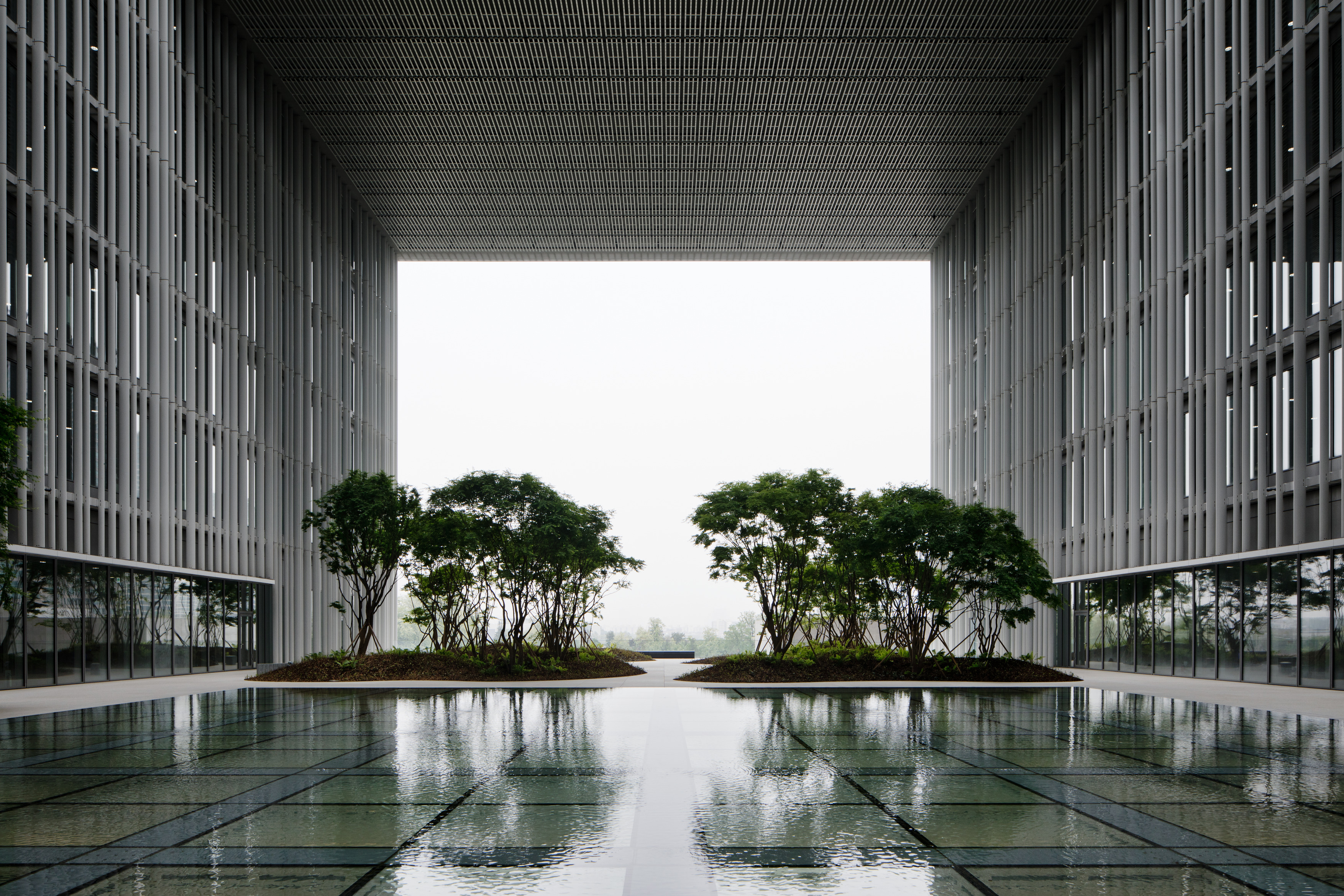
David Chipperfield's Amorepacific headquarters is one of the capital's most eye-catching, state-of-the-art workspaces.
This is the second largest national capital area in the world at 223.7 square miles; containing within it plenty of architectural wonders. Old and new, tradition and modernity coexist. This is a country famous for its technological advances. Sustainability is also high on the agenda, with architectural examples such as Morphosis Architects' environmentally-friendly Kolon One & Only Tower leading the way.
At the same time, South Korea is renowned for valuing beauty and luxury fashion. The former manifested in the K-beauty phenomenon that has been sweeping the global marketplace for the past decade, with the country's obsession with skincare and grooming resulting in exciting new brands. This is reflected architecturally by additions such as David Chipperfield's Amorepacific headquarters.
Seoul’s belief and investment in architectural advances can also clearly be seen in the recent and upcoming plans for its sprawling urban landscape. Read on to discover more about the metropolis' ever-expanding skyline.
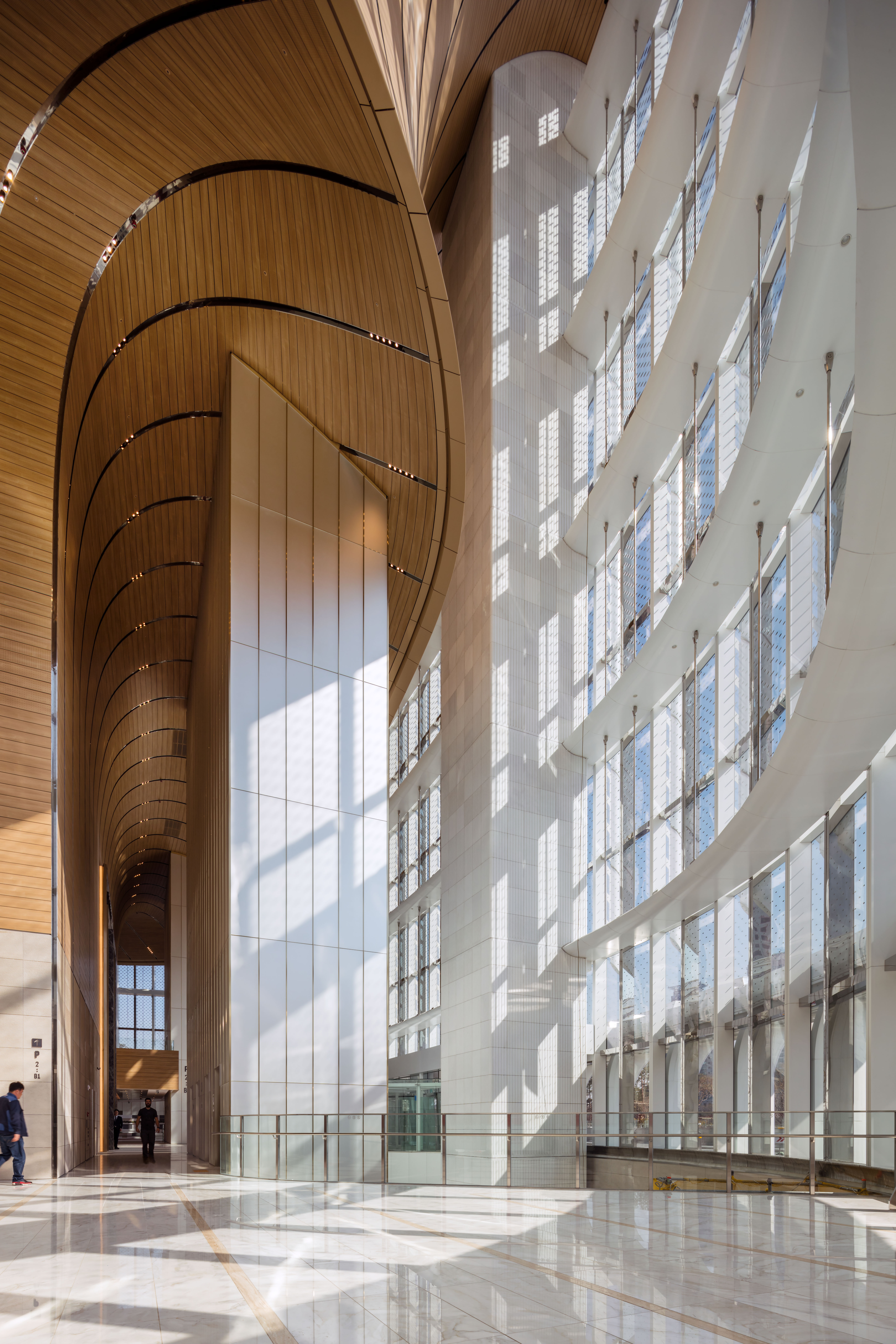
Lotte World Tower by KPF
A sleek, supertall South Korean masterpiece – the Lotte World Tower – is the fifth largest skyscraper in the world. It was completed last year at 123 floors and 555 metres tall the structure boasts a 7-star hotel, luxury apartments, business space, an observation deck, and a rooftop cafe.
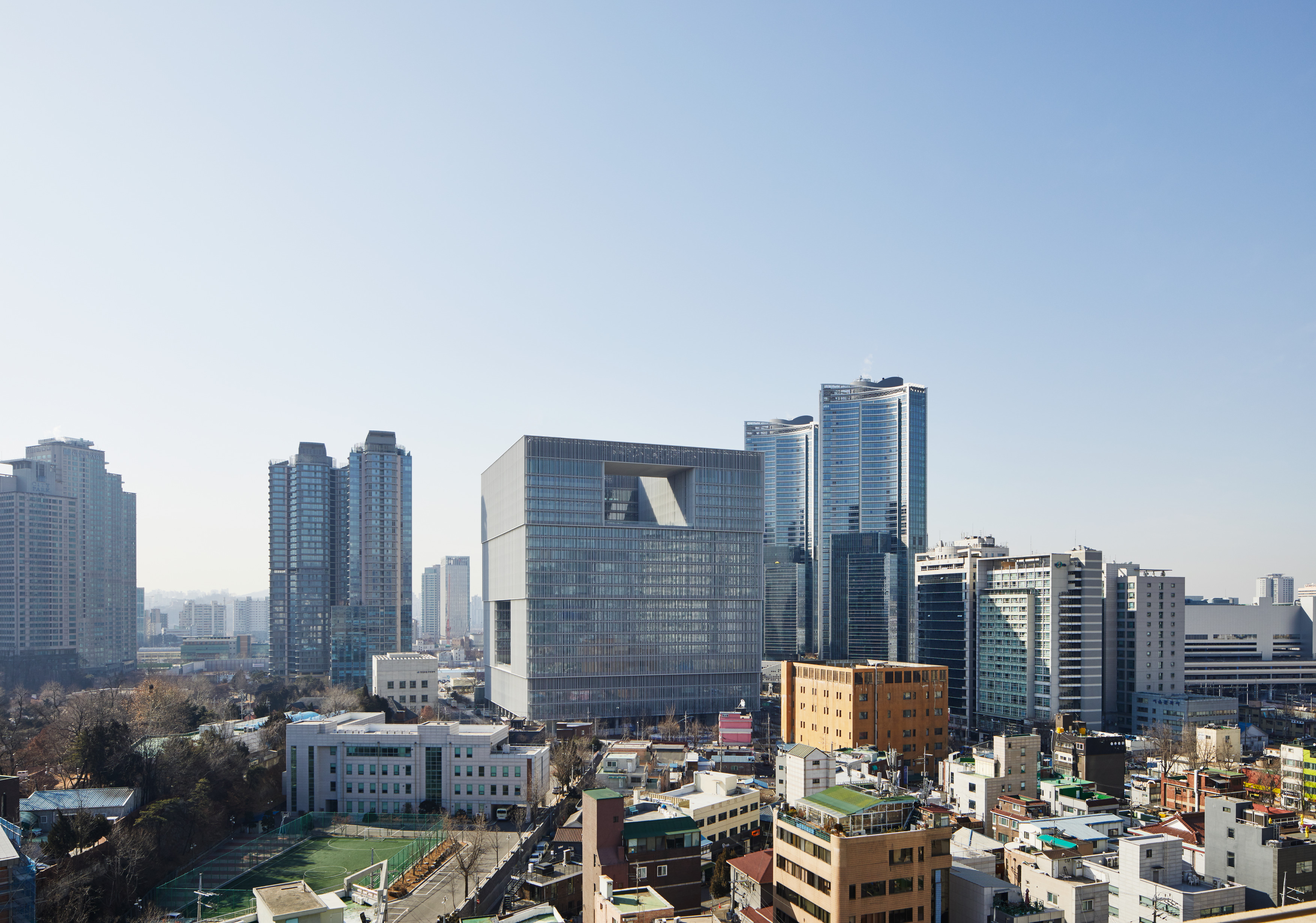
Amorepacific HQ by David Chipperfield Architects
The recently completed headquarters for Korea’s largest beauty company, Amorepacific, is both abstract and gestural.
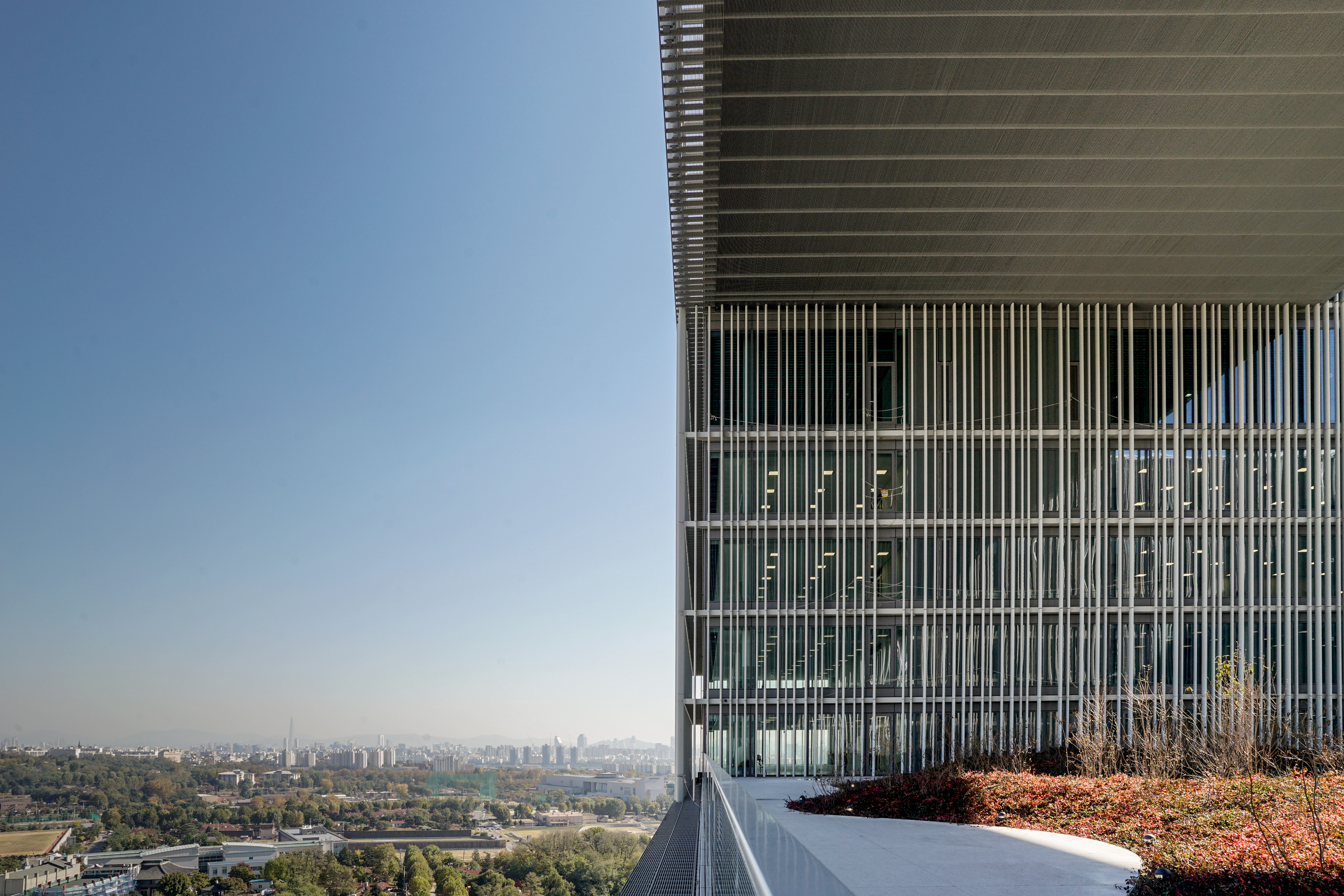
Amorepacific HQ by David Chipperfield Architects
Its design’s ambition is to create a public space alongside the business centre for Amorepacific by incorporating amenities such as a museum, auditorium, library, restaurants and childcare facilities.
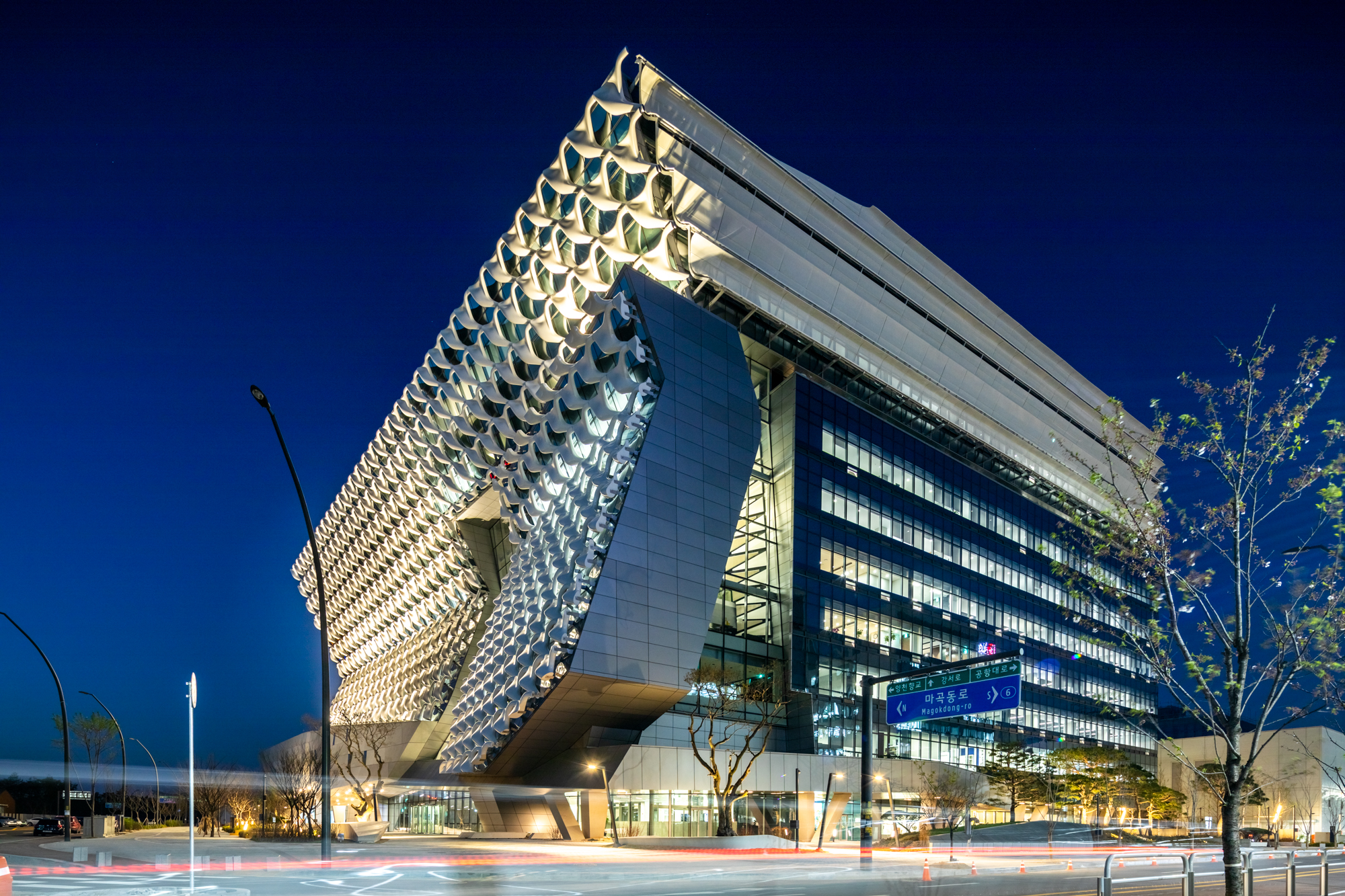
Kolon One & Only Tower by Morphosis Architects
The holistic concept for Kolon One & Only Tower encompasses energy efficiency, resource conservation, and environmental stewardship, working in concert with education and employee health and well-being. The western facade creates a dramatic appearance to the tower whilst thoughtfully balancing views and shade for the interior of the structure.
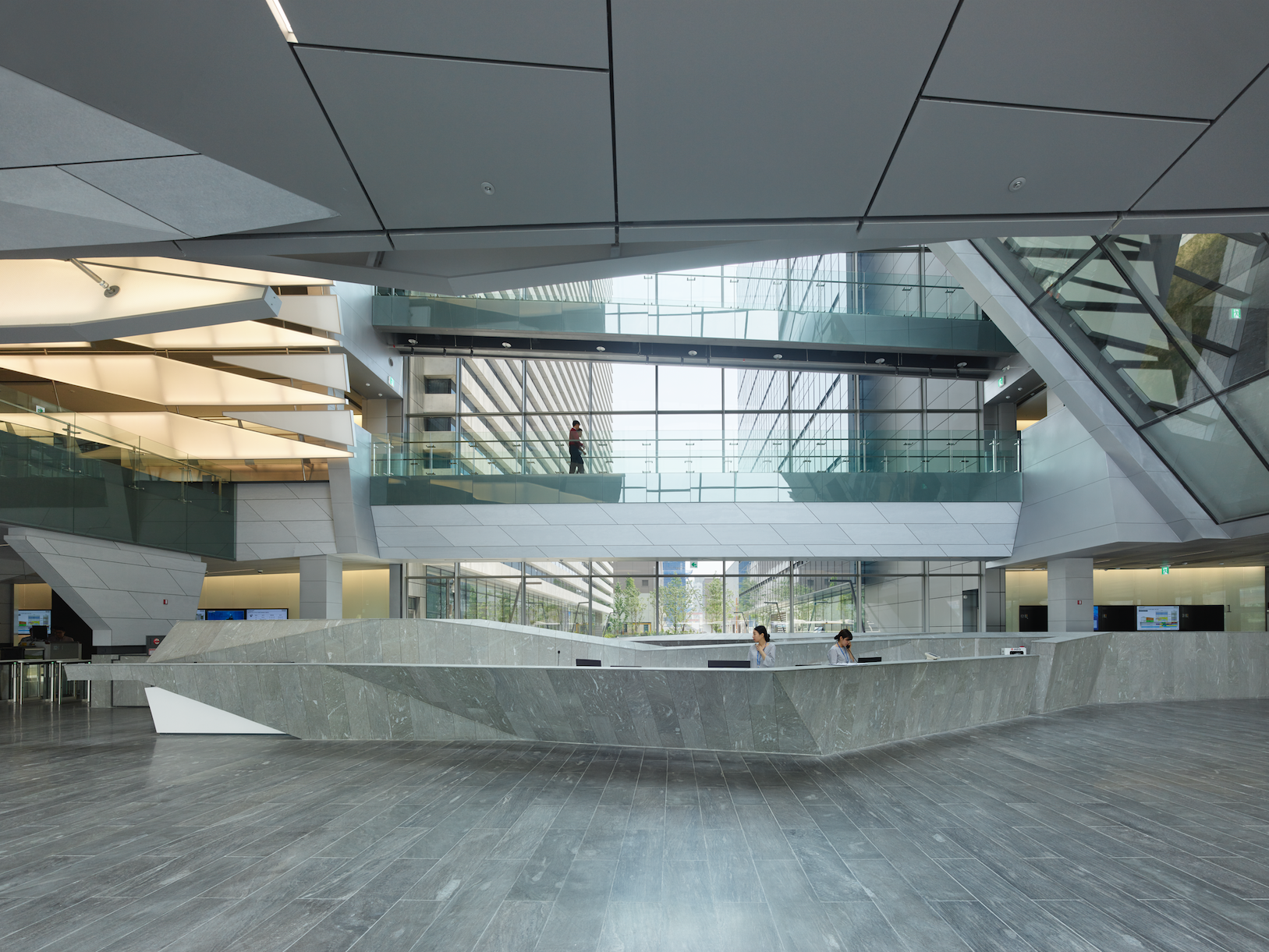
Kolon One & Only Tower by Morphosis Architects
This recently completed campus for The Kolon Group allows space for collaboration and innovation.
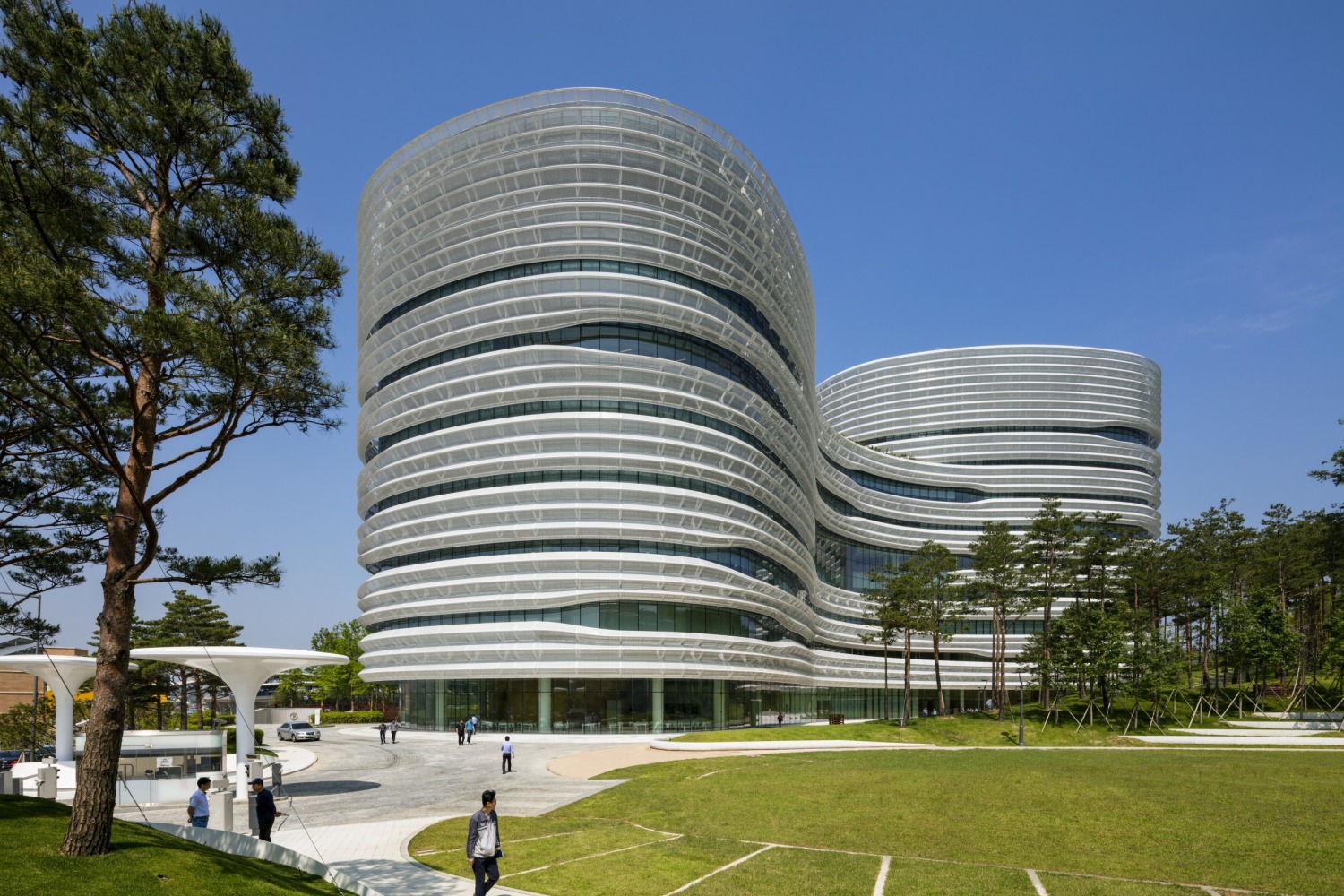
CJ Blossom Park by CannonDesign
CJ Blossom Park creates an inspiring and playful workplace to host the various aspects and needs of the CJ Corporation’s businesses in one campus.
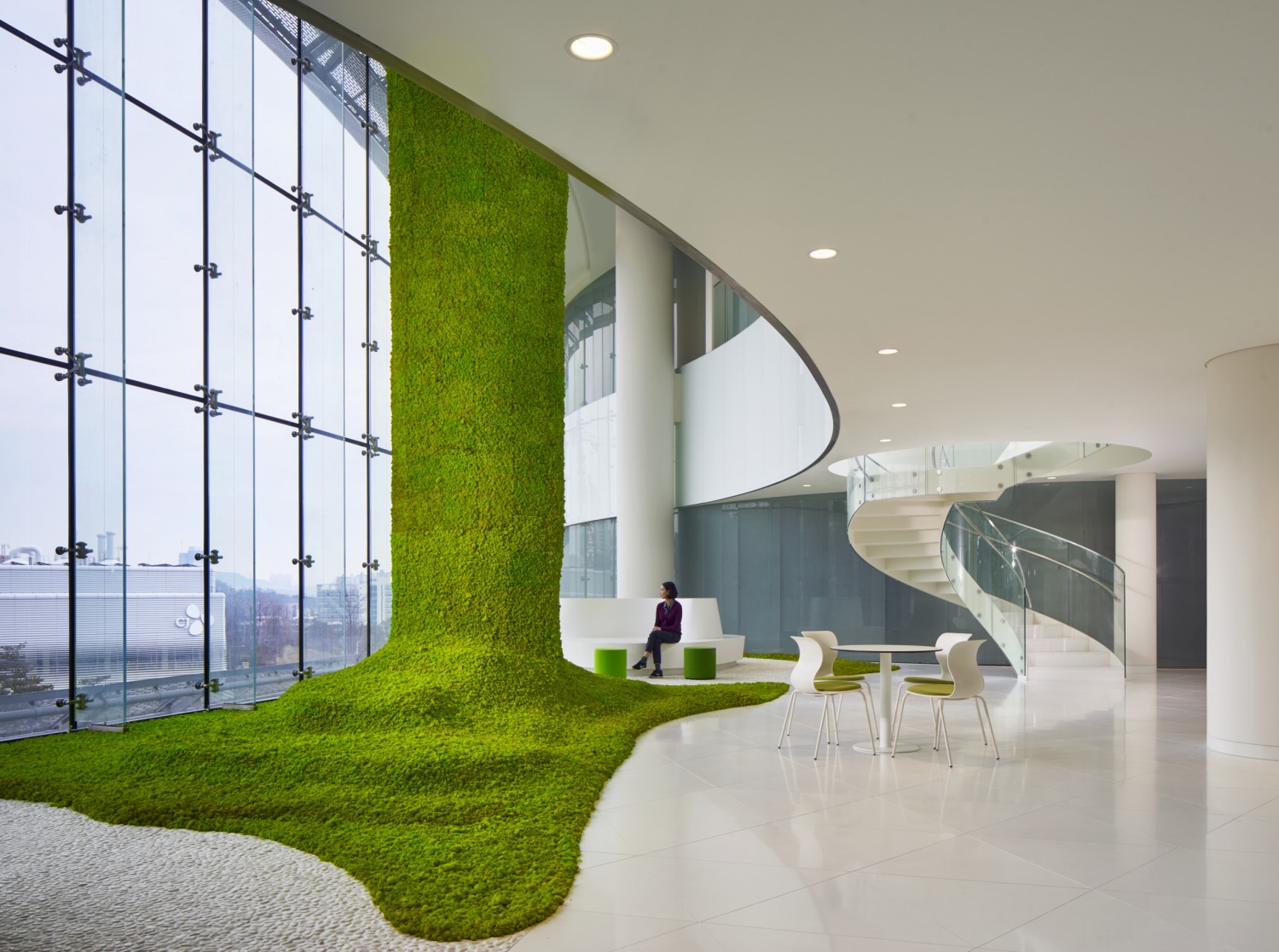
CJ Blossom Park by CannonDesign
Hosting 900 researchers and 750,000sq ft of research space, CJ Blossom Park has integrated great design to help increase the company’s global competitiveness.
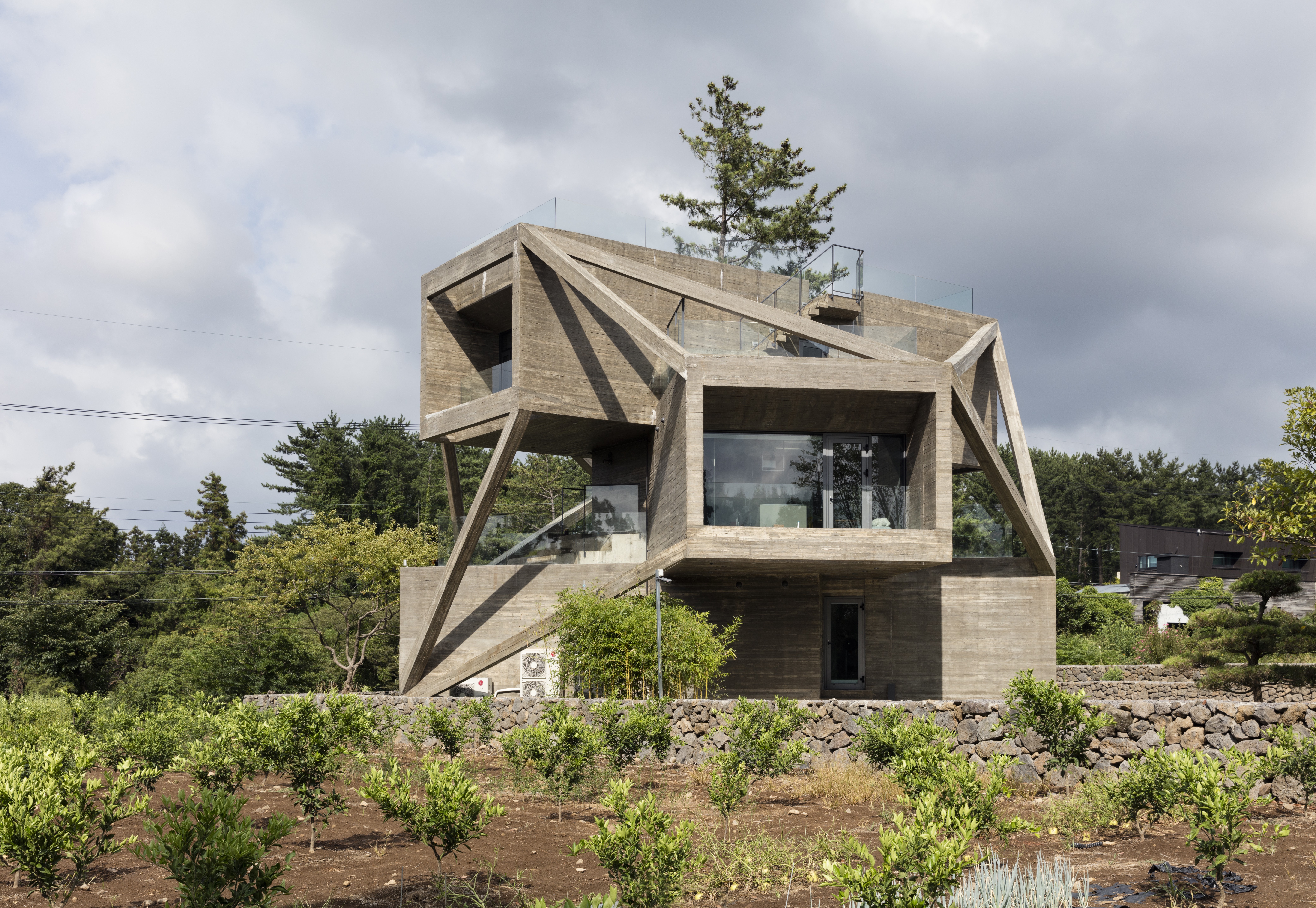
Simple House by Moon Hoon
Reinforced concrete beams support massive concrete boxes stacked on top of one another to create a stunning visual appearance to this modern house. Floor-to-ceiling windows flank each side of the levels to capture the light throughout the day.
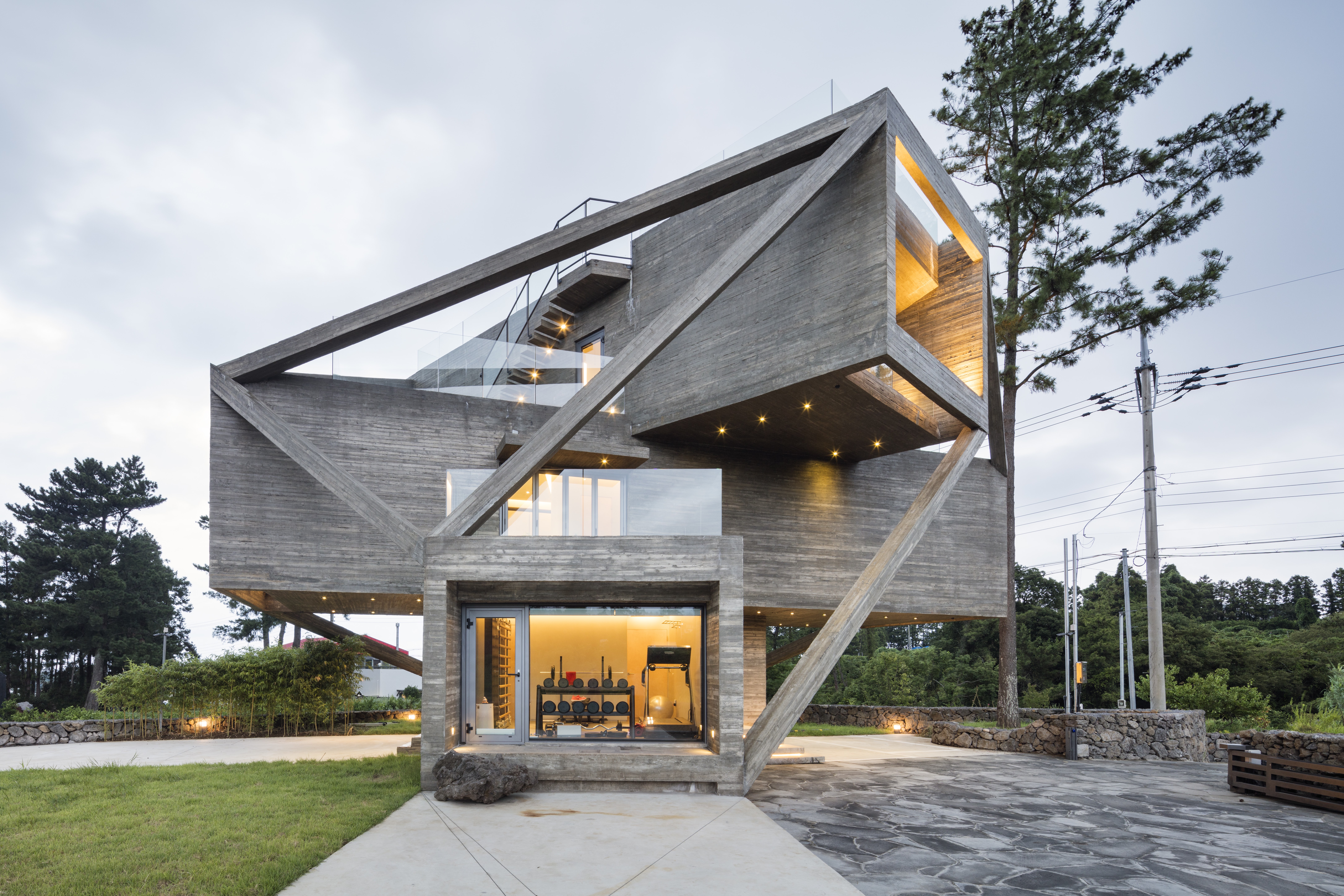
Simple House by Moon Hoon
The distinctive design of this home creates an expressive living space from the moment you enter through the door right up to the rooftop terrace.
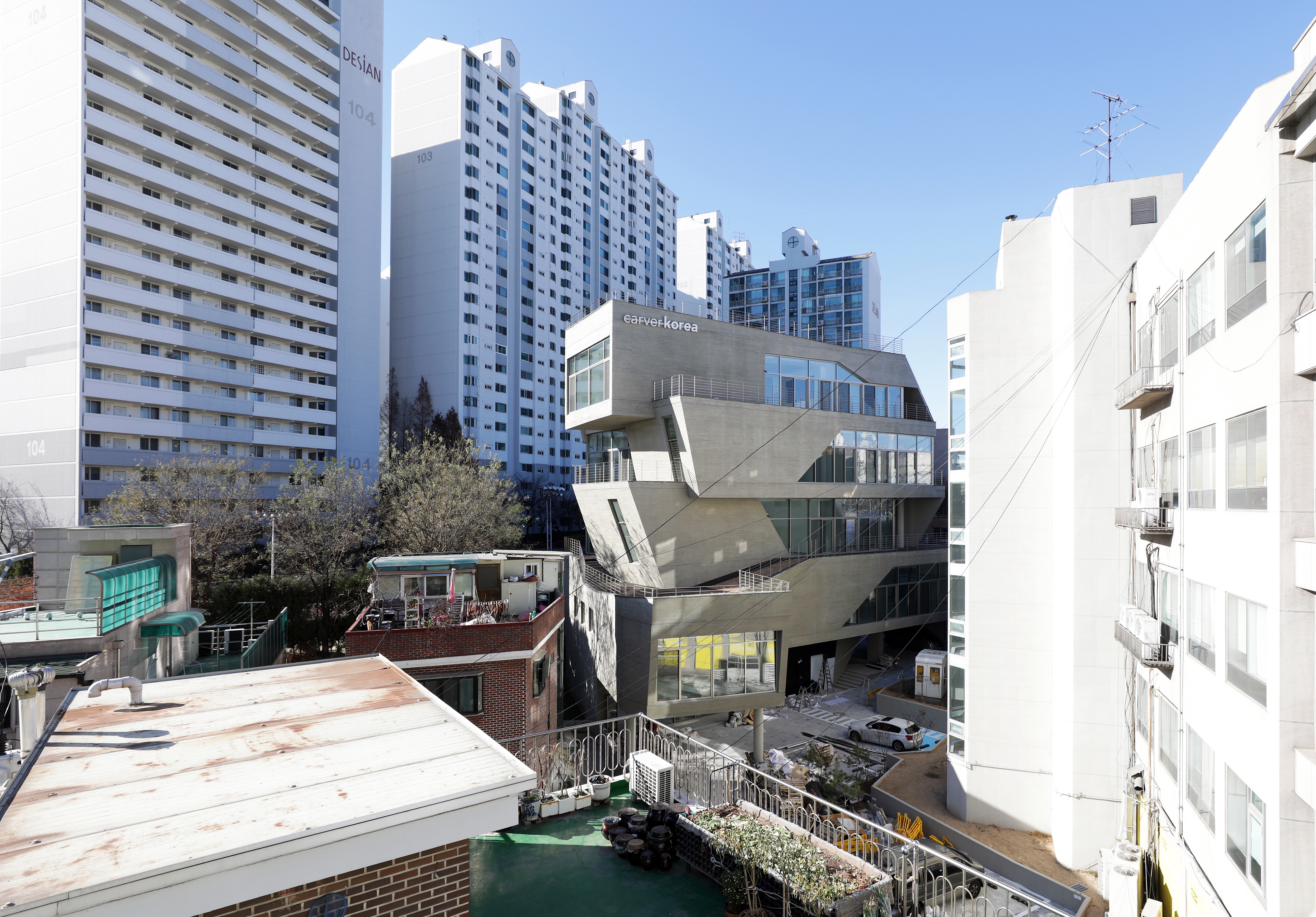
Unicity by D-Werker Architects
Completed in 2017, the Unicity project adds unique geometry to the Seoul skyline. It is the headquarters and research centre of cosmetics company Carver Korea.
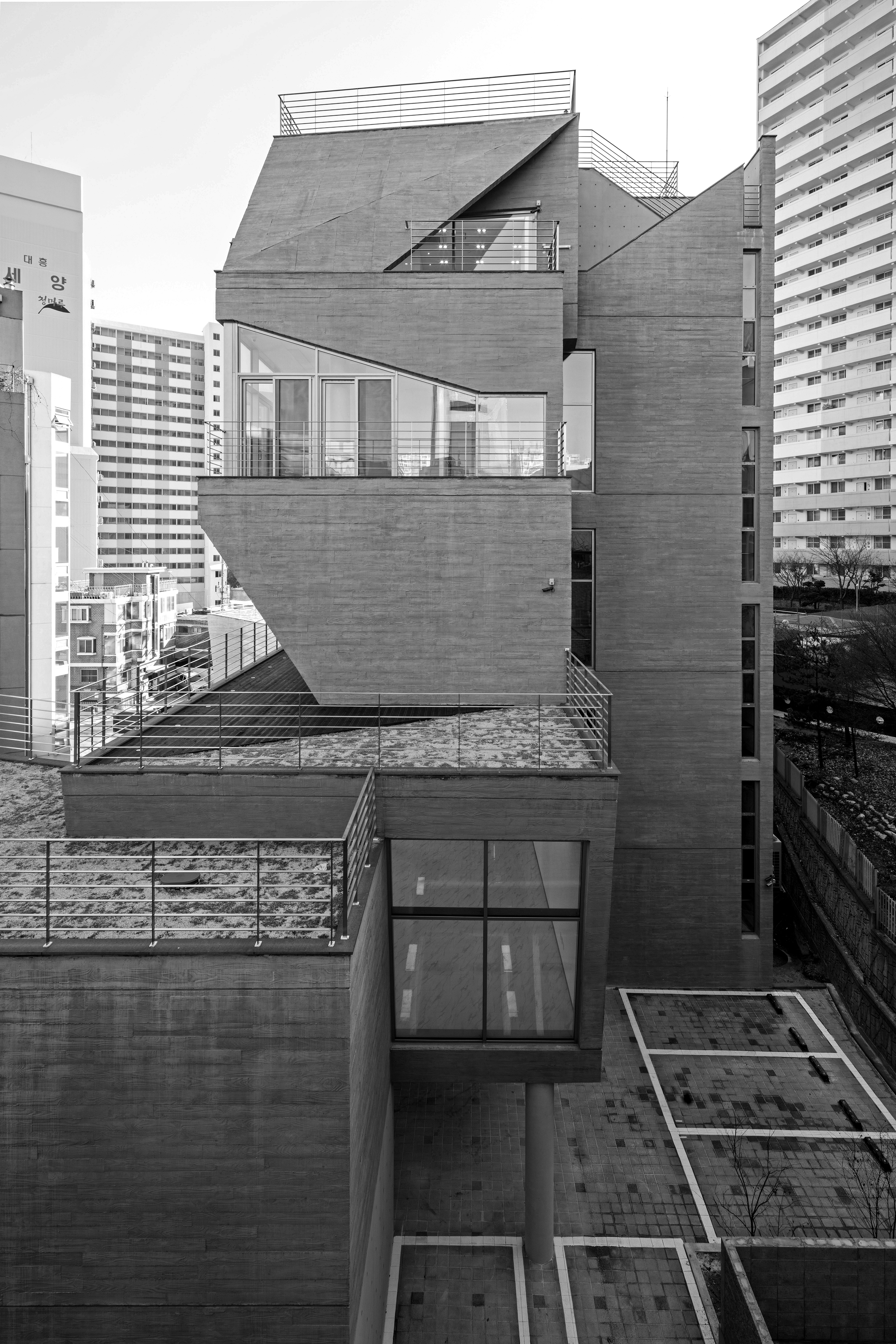
Unicity by D-Werker Architects
The architects cleverly designed Unicity to include outdoor space on each floor, to counteract the lack of green space in the surrounding area, while granting visual excitement that jars against the ordinary urban environment.
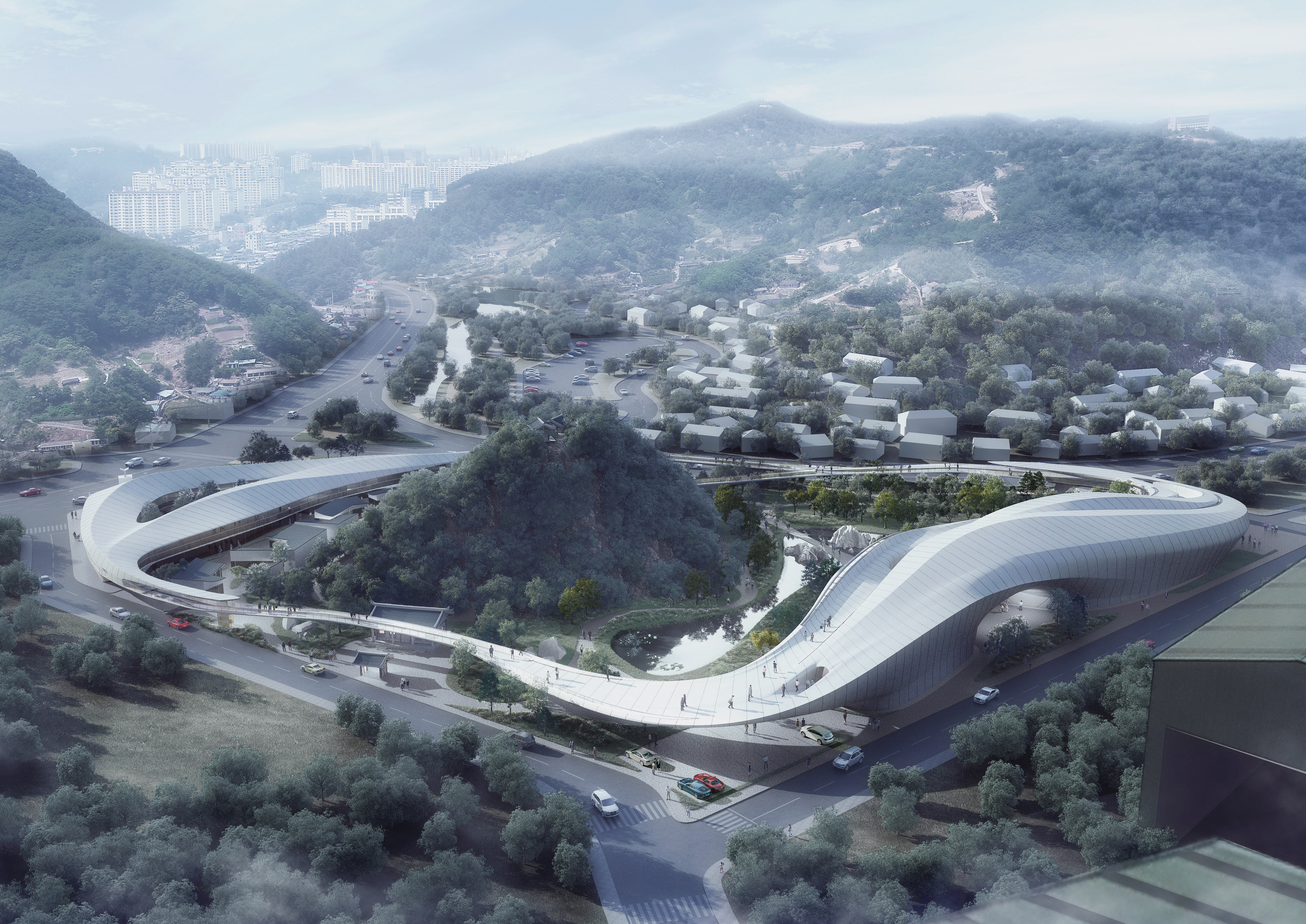
Wandering In The Clouds by CAA
Inspired by the Taoist teaching of ‘Yi,’ this concept for Seoul creates a metaphorical cloud depicted in East Asian ancient fine art through a series of bridges and buildings.
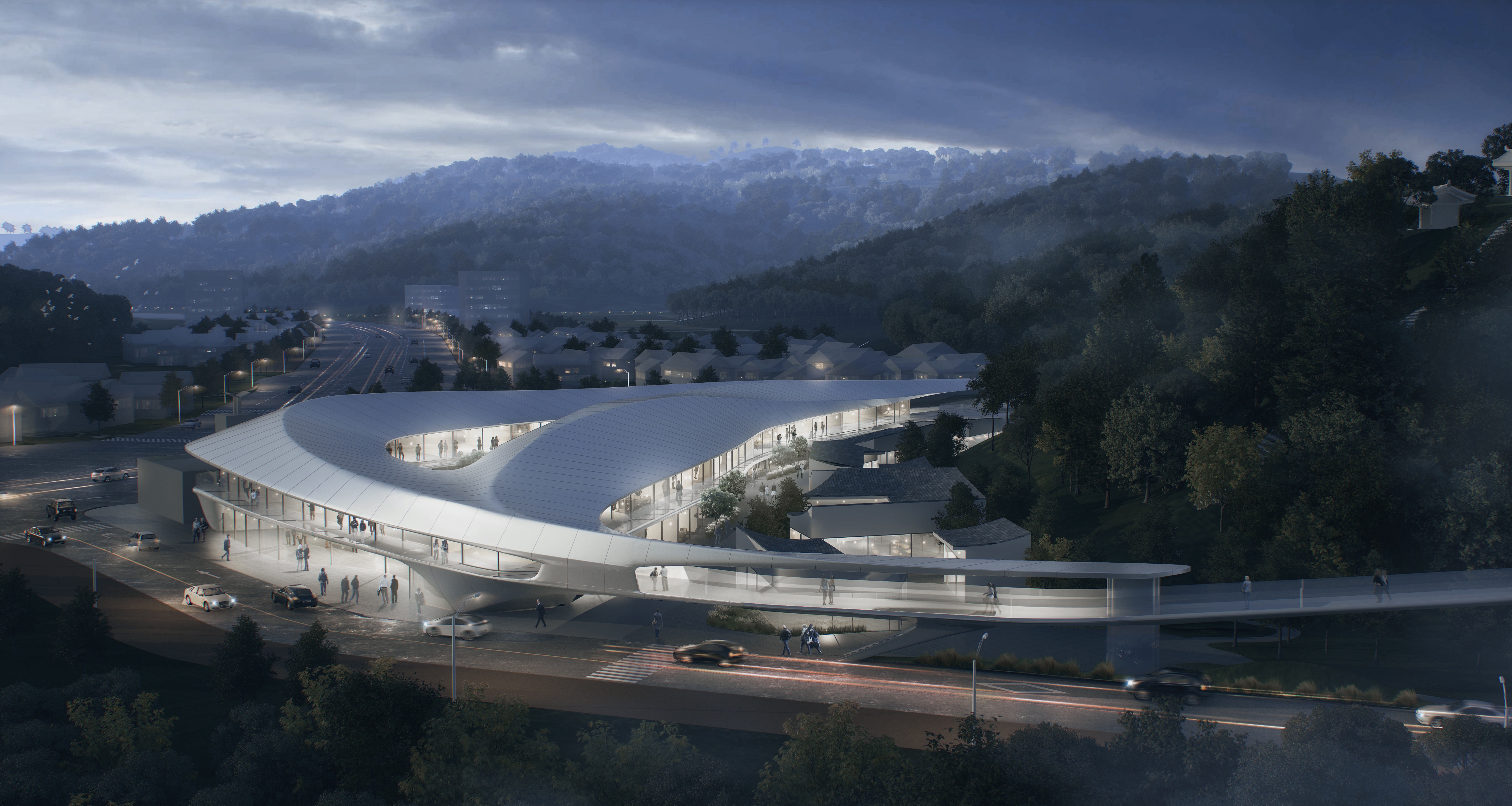
Wandering In The Clouds by CAA
The design would include museum space, memorial gardens, and an arts and cultural centre while embracing the surrounding sacred South Korean mountain.
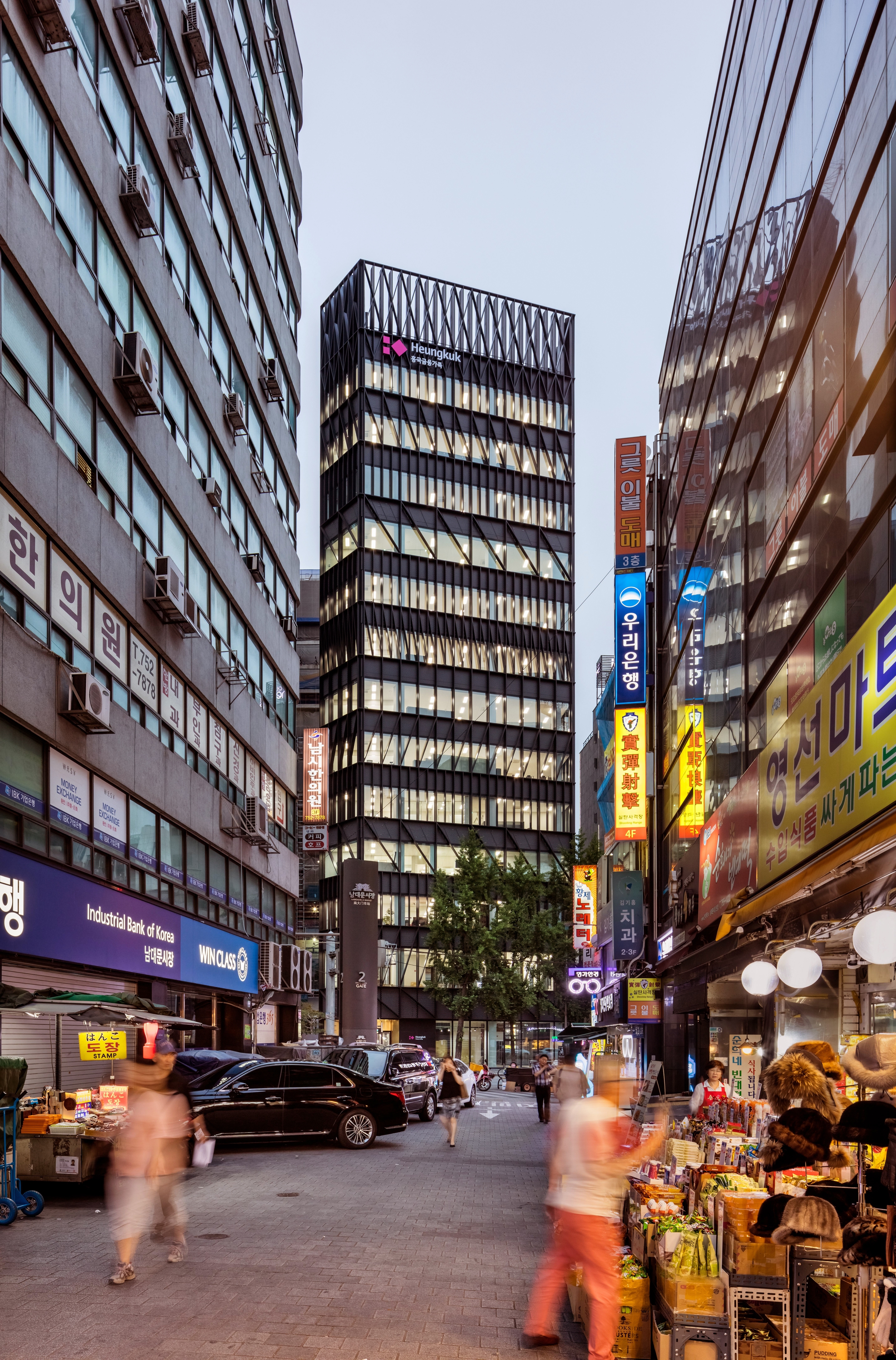
Namdaemun Tower by Mecanoo Architects
Namdaemun Tower is an office high rise located next to the vastly popular Namdaemun Market which is the oldest and largest market in South Korea.

Namdaemun Tower by Mecanoo Architects
The market’s rich history and traditions were carefully considered when designing the restrained monochromatic tower. The architects wished to communicate the passing of time with its facade in relation to its location.
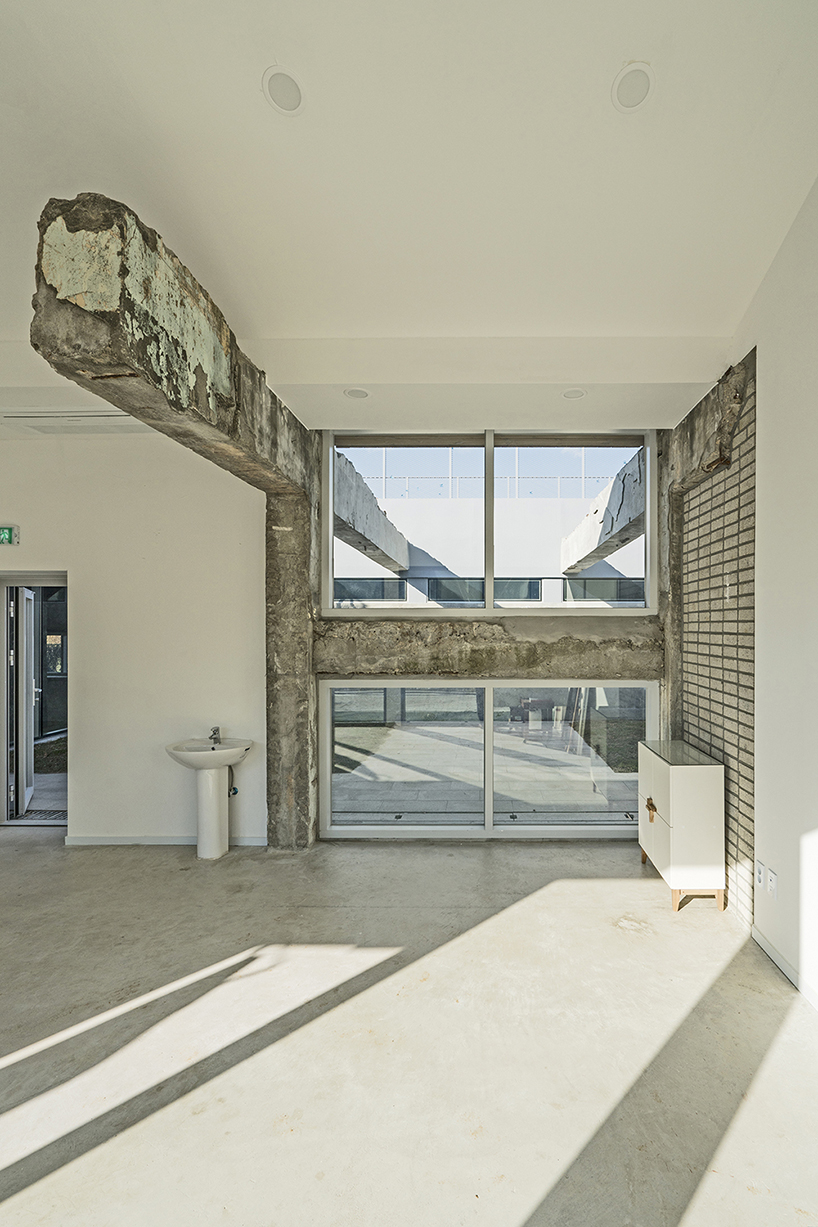
Peace and Cultural Center by CoRe Architects
A former defense structure used by the military has been masterfully transformed into a Peace and Culture center for the public to use as a creative hub.
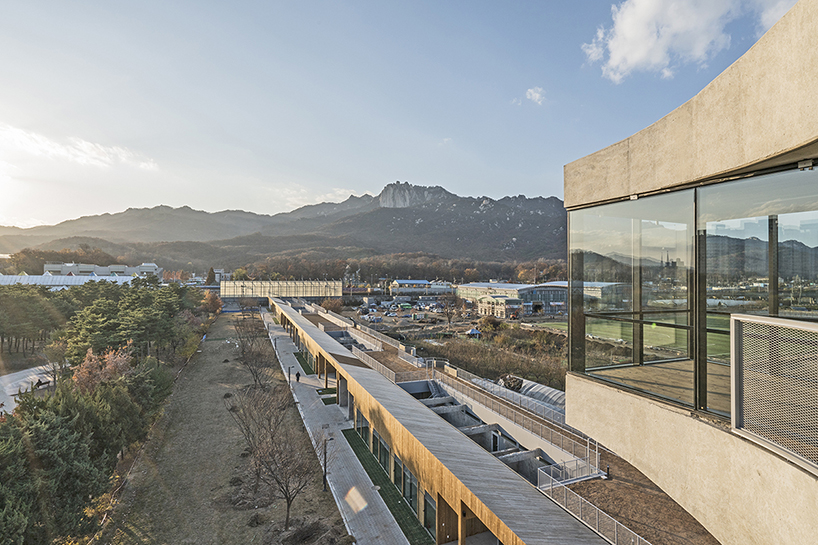
Peace and Cultural Center by CoRe Architects
CoRe Architects decided to keep the existing structure of the military bunker, adding steel and wood elements to create an inspiring creative facility.
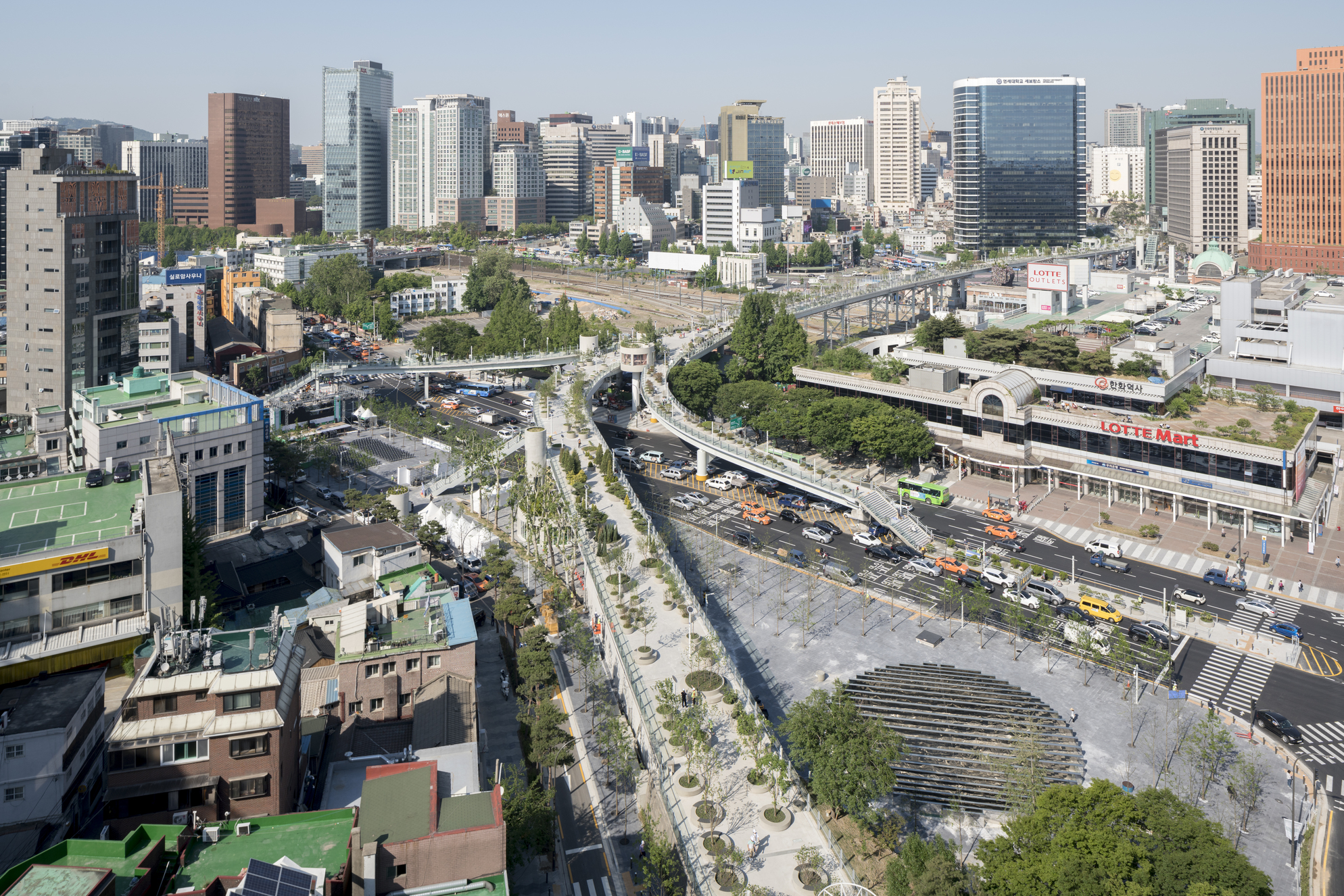
Seoullo 7017 Skygarden by MVRDV
Dutch practice MVRDV has transformed a disused overpass into a pedestrian promenade and ‘urban nursery’, rearing trees for the surrounding districts.
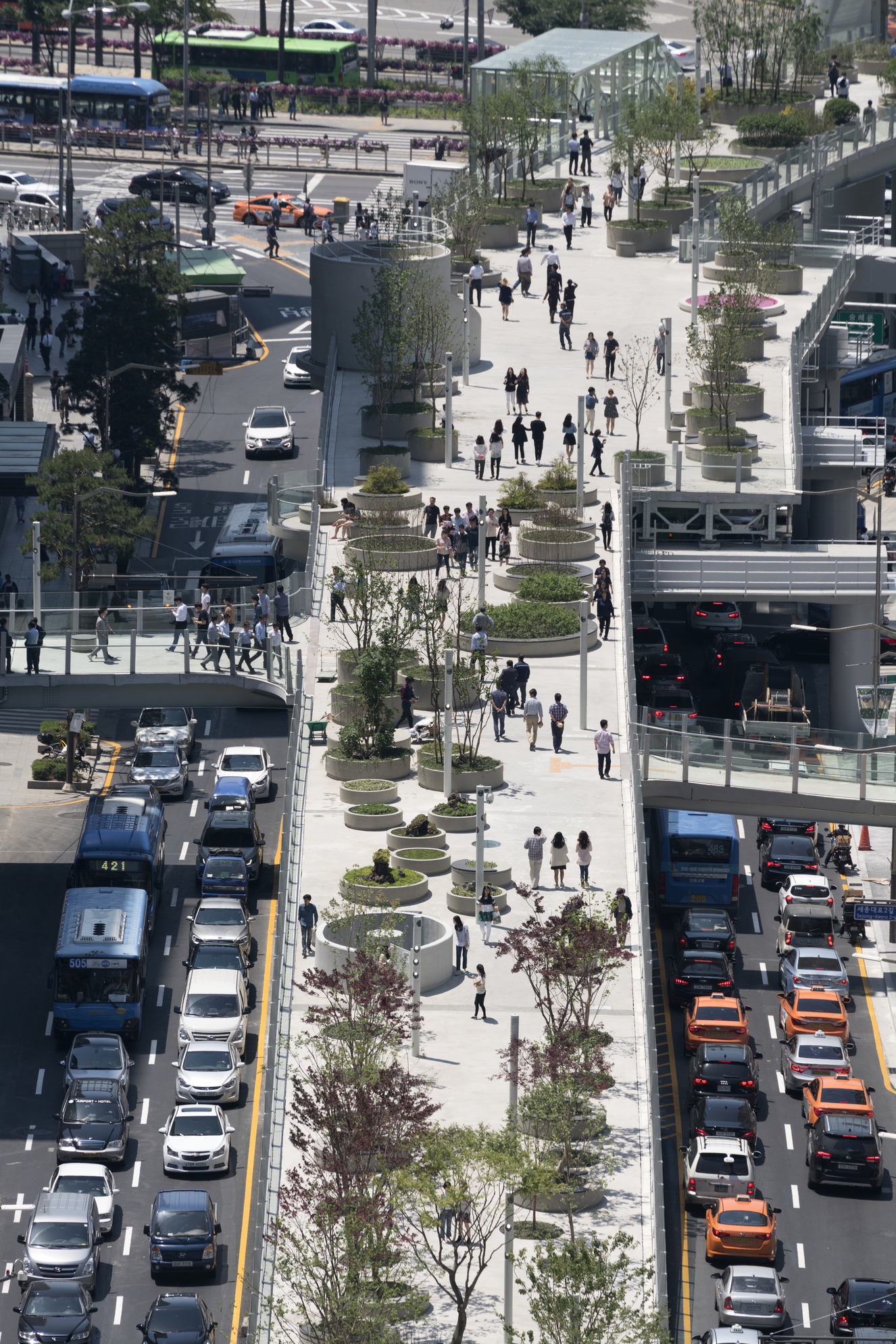
Seoullo 7017 Skygarden by MVRDV
Launched in 2017, Seoullo was designed to be as green as possible, providing a breath of fresh air for its locale, as well as a means to further connect different parts of town – a little like New York’s High Line.
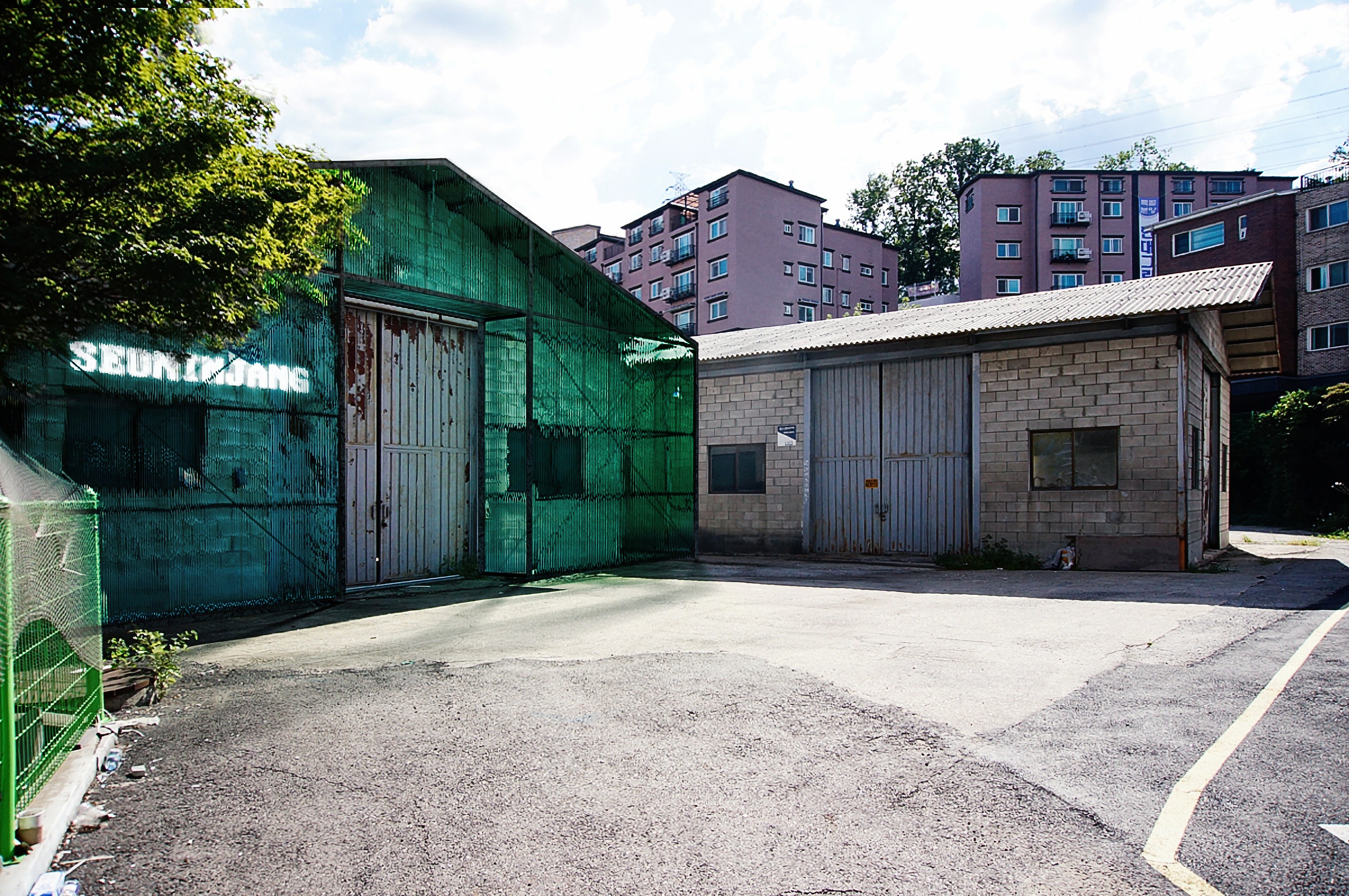
Seoninjang by Studio Minorormajor
Studio Minorormajor has given a collection of abandoned warehouses the second chance at a new life with a proposed public space.
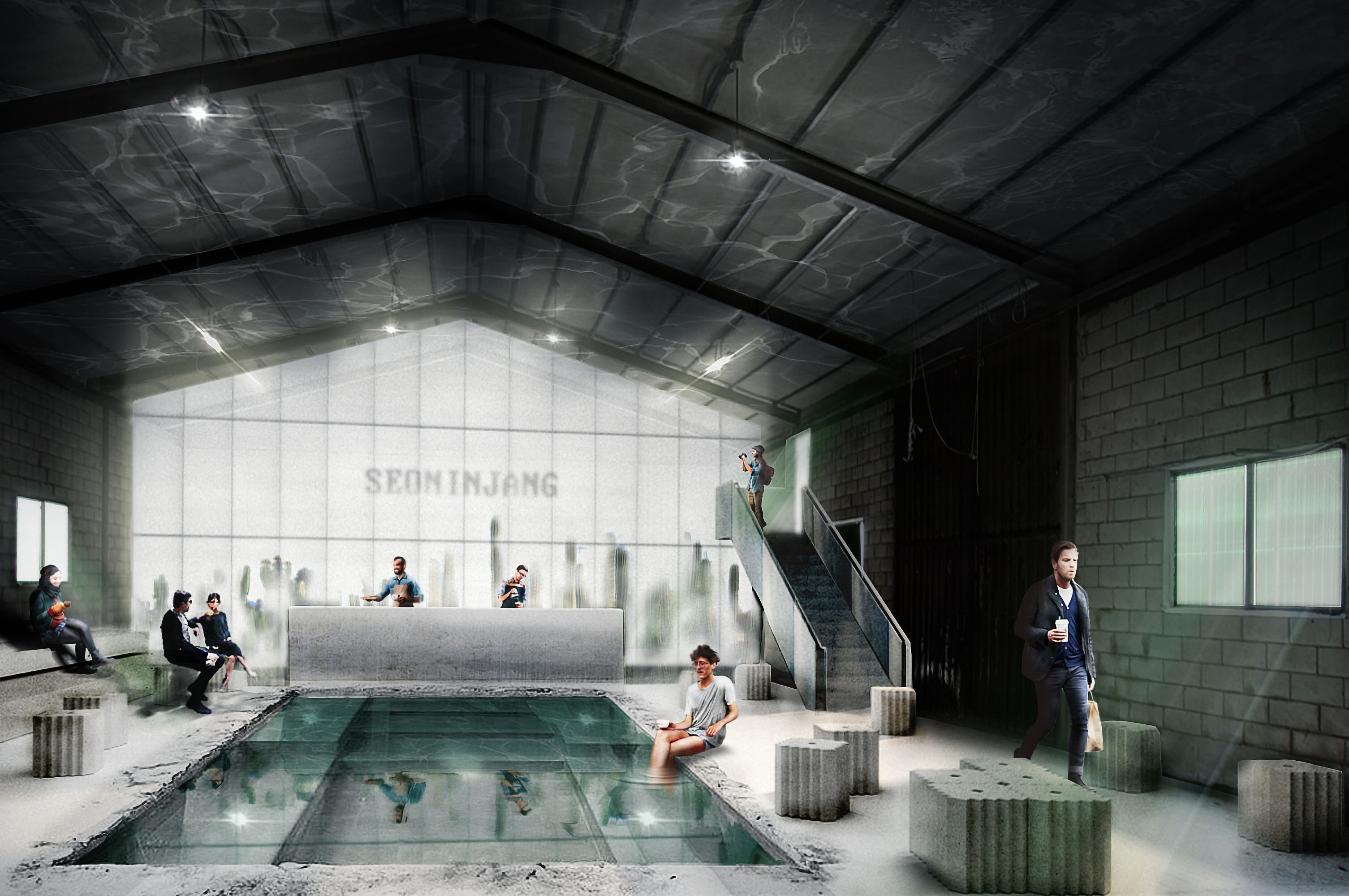
Seoninjang by Studio Minorormajor
Seoninjang, translating to ’cactus’ in english, uses the desert plant as inspiration to create a vibrant and organic cafe/lounge/studio/gallery space.
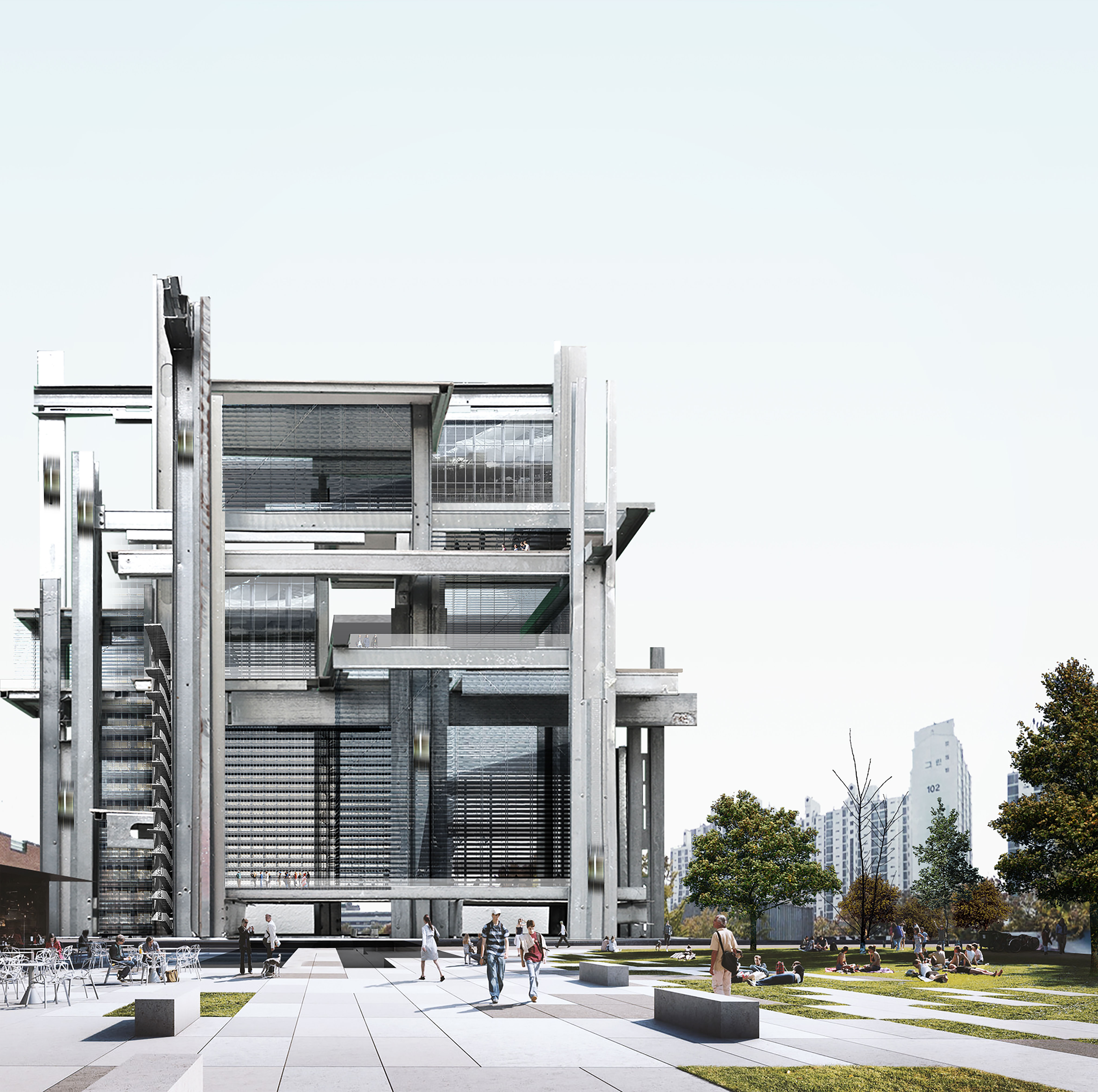
Start-up Center Seoul by Ensamble Studio
The purpose of this forthcoming project is to build a state-of-the-art platform for living, working and learning.
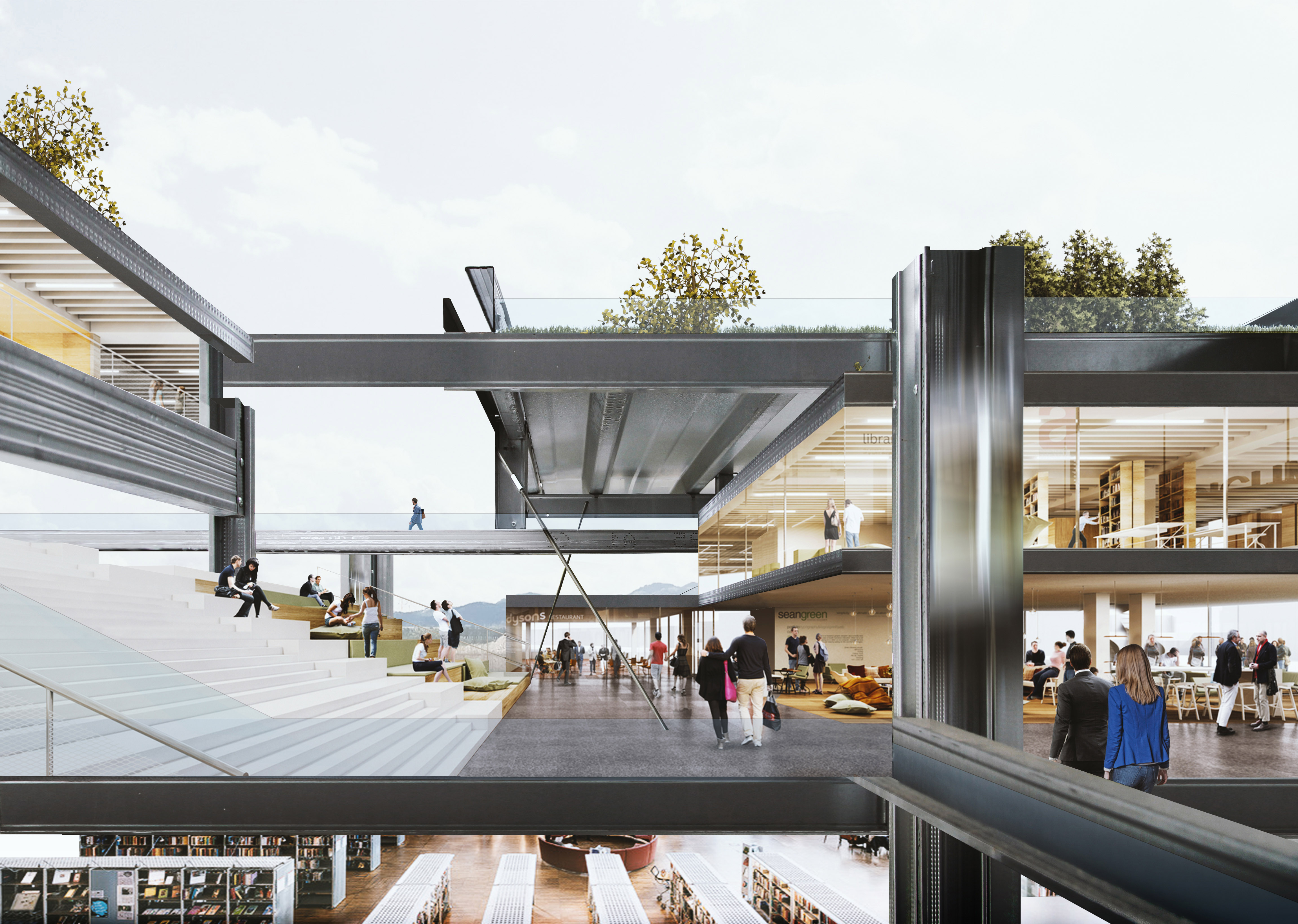
Start-up Center Seoul by Ensamble Studio
With hopes to regenerate the Changdong-Sanggye area of Seoul, Ensamble Studio aims to provide smooth transition between context and internal activities, provoking enriching synergies for the users and the wider area.
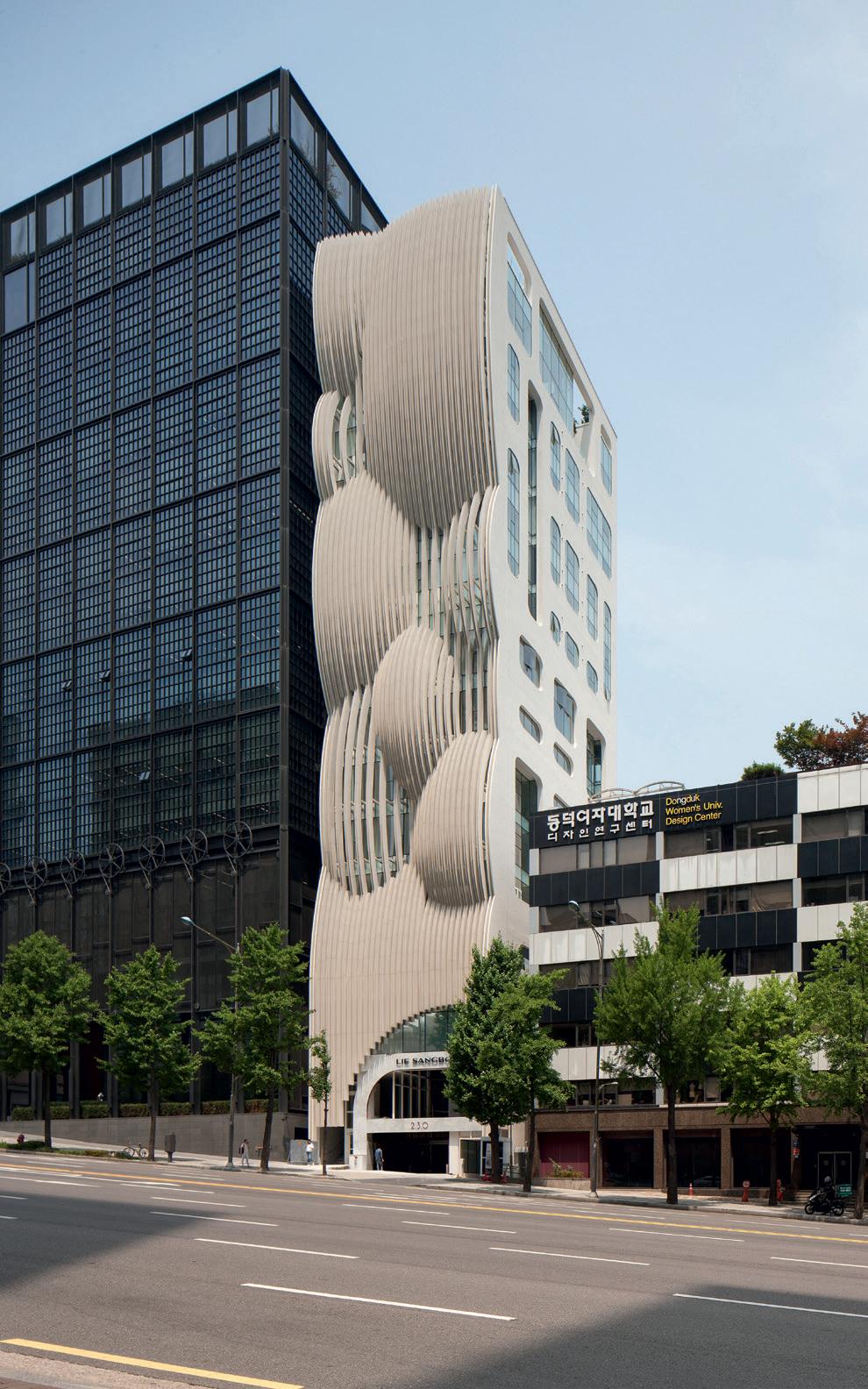
Lie Sangbong HQ by Unsangdong
Local architects Unsangdong have transformed an existing building into a state-of-the-art headquarters for celebrated South Korean fashion designer Lie Sangbong.
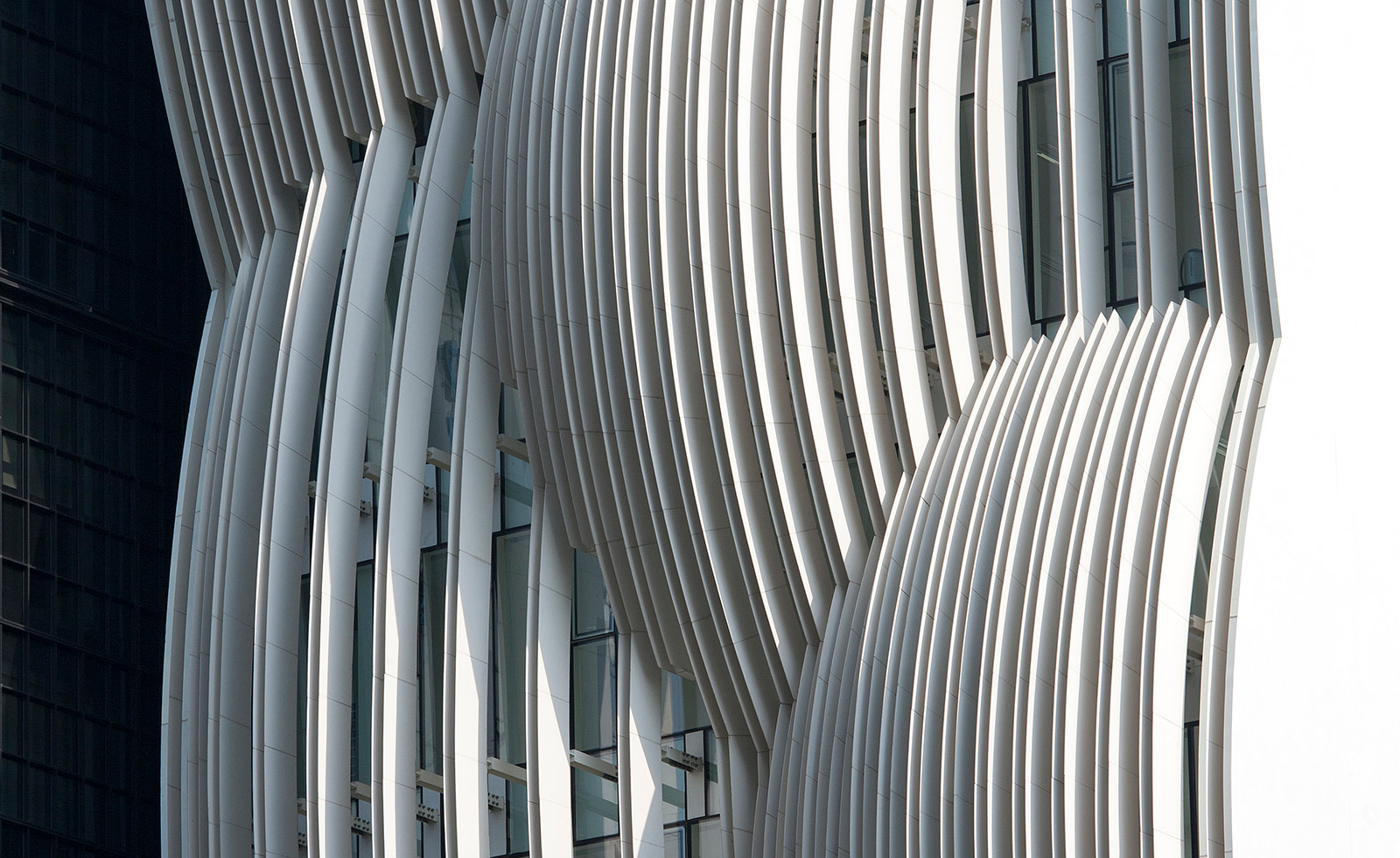
Lie Sangbong HQ by Unsangdong
The tall, slim building includes offices, showrooms and a multipurpose space for events; as well as a set of contemporary residences.
Wallpaper* Newsletter
Receive our daily digest of inspiration, escapism and design stories from around the world direct to your inbox.
-
 Marylebone restaurant Nina turns up the volume on Italian dining
Marylebone restaurant Nina turns up the volume on Italian diningAt Nina, don’t expect a view of the Amalfi Coast. Do expect pasta, leopard print and industrial chic
By Sofia de la Cruz
-
 Tour the wonderful homes of ‘Casa Mexicana’, an ode to residential architecture in Mexico
Tour the wonderful homes of ‘Casa Mexicana’, an ode to residential architecture in Mexico‘Casa Mexicana’ is a new book celebrating the country’s residential architecture, highlighting its influence across the world
By Ellie Stathaki
-
 Jonathan Anderson is heading to Dior Men
Jonathan Anderson is heading to Dior MenAfter months of speculation, it has been confirmed this morning that Jonathan Anderson, who left Loewe earlier this year, is the successor to Kim Jones at Dior Men
By Jack Moss
-
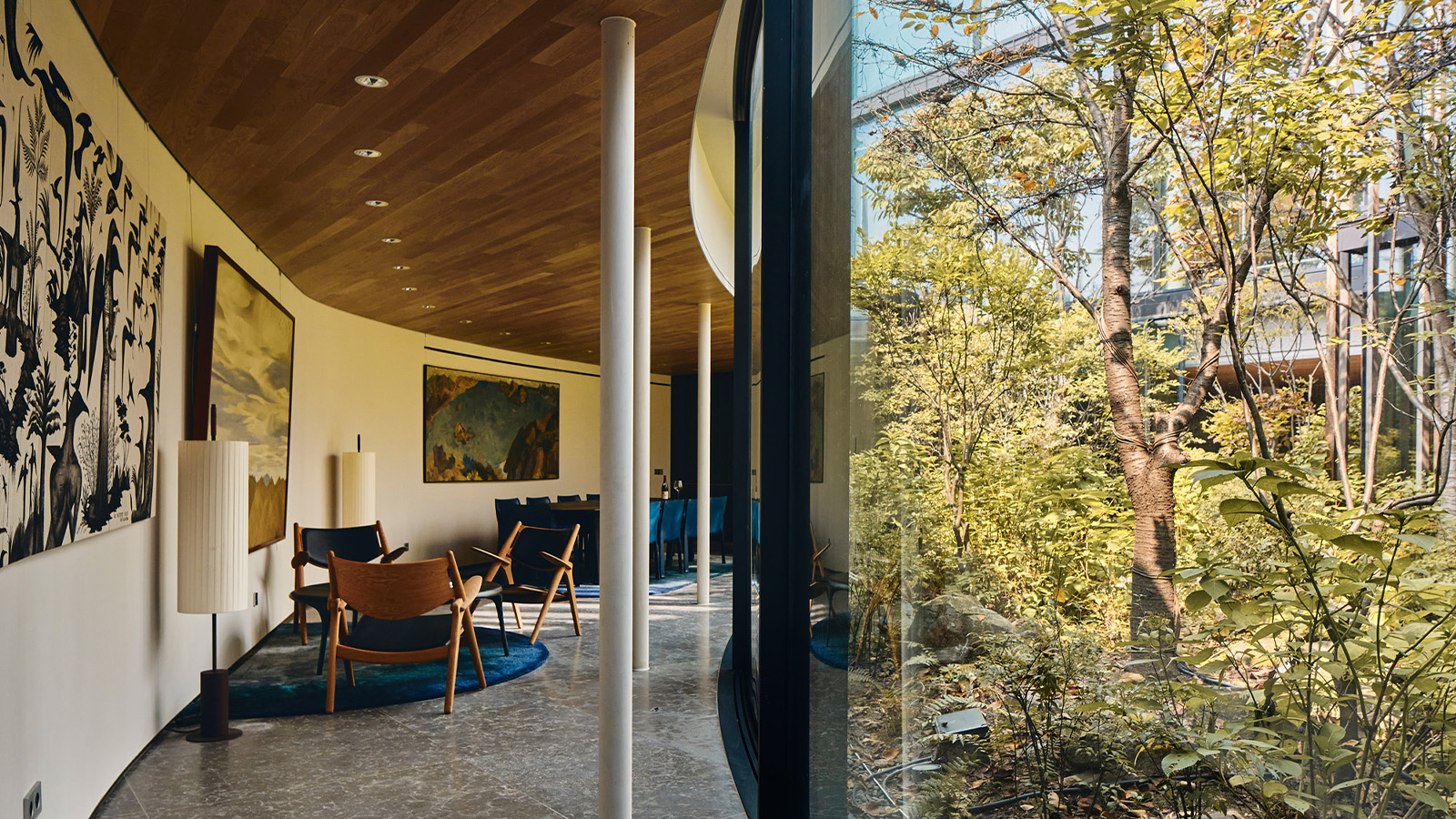 Join our tour of Taikaka House, a slice of New Zealand in Seoul
Join our tour of Taikaka House, a slice of New Zealand in SeoulTaikaka House, meaning ‘heart-wood’ in Māori, is a fin-clad, art-filled sanctuary, designed by Nicholas Burns
By SuhYoung Yun
-
 Wallpaper* Architects’ Directory 2024: meet the practices
Wallpaper* Architects’ Directory 2024: meet the practicesIn the Wallpaper* Architects Directory 2024, our latest guide to exciting, emerging practices from around the world, 20 young studios show off their projects and passion
By Ellie Stathaki
-
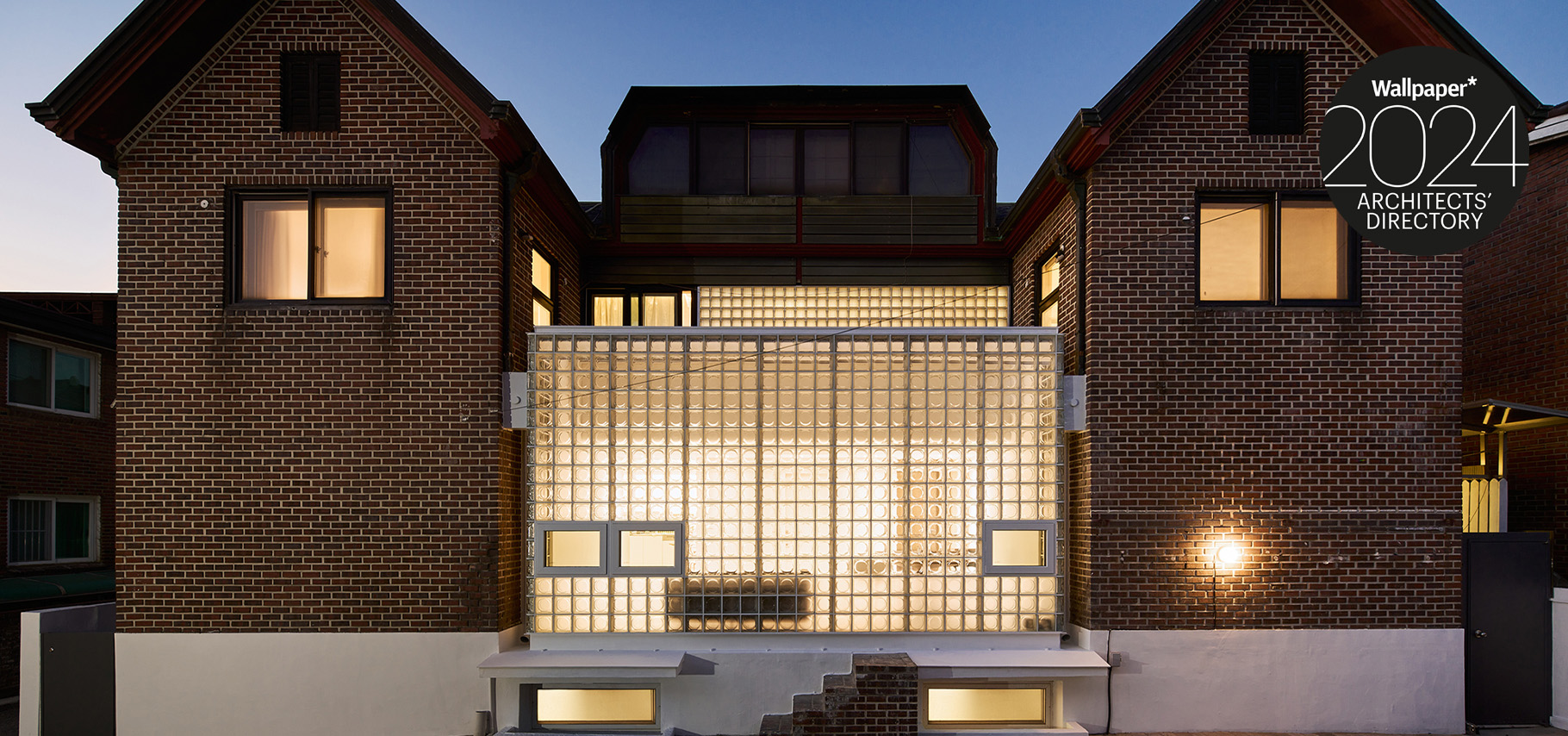 Studio Heech transforms a Seoul home, nodding to Pierre Chareau’s Maison De Verre
Studio Heech transforms a Seoul home, nodding to Pierre Chareau’s Maison De VerreYoung South Korean practice Studio Heech joins the Wallpaper* Architects’ Directory 2024, our annual round-up of exciting emerging architecture studios
By Tianna Williams
-
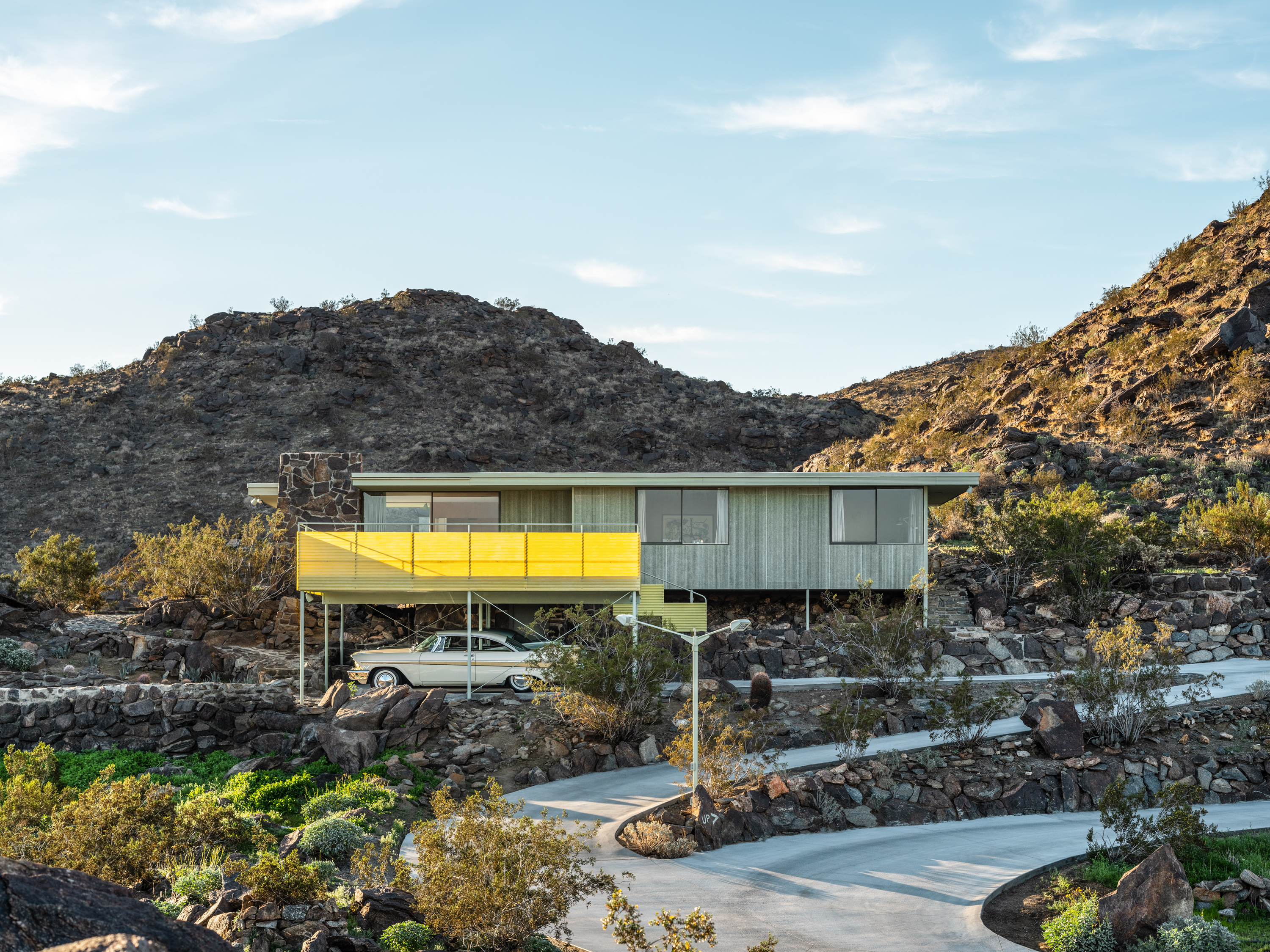 Modernist architecture: inspiration from across the globe
Modernist architecture: inspiration from across the globeModernist architecture has had a tremendous influence on today’s built environment, making these midcentury marvels some of the most closely studied 20th-century buildings; here, we explore the genre by continent
By Ellie Stathaki
-
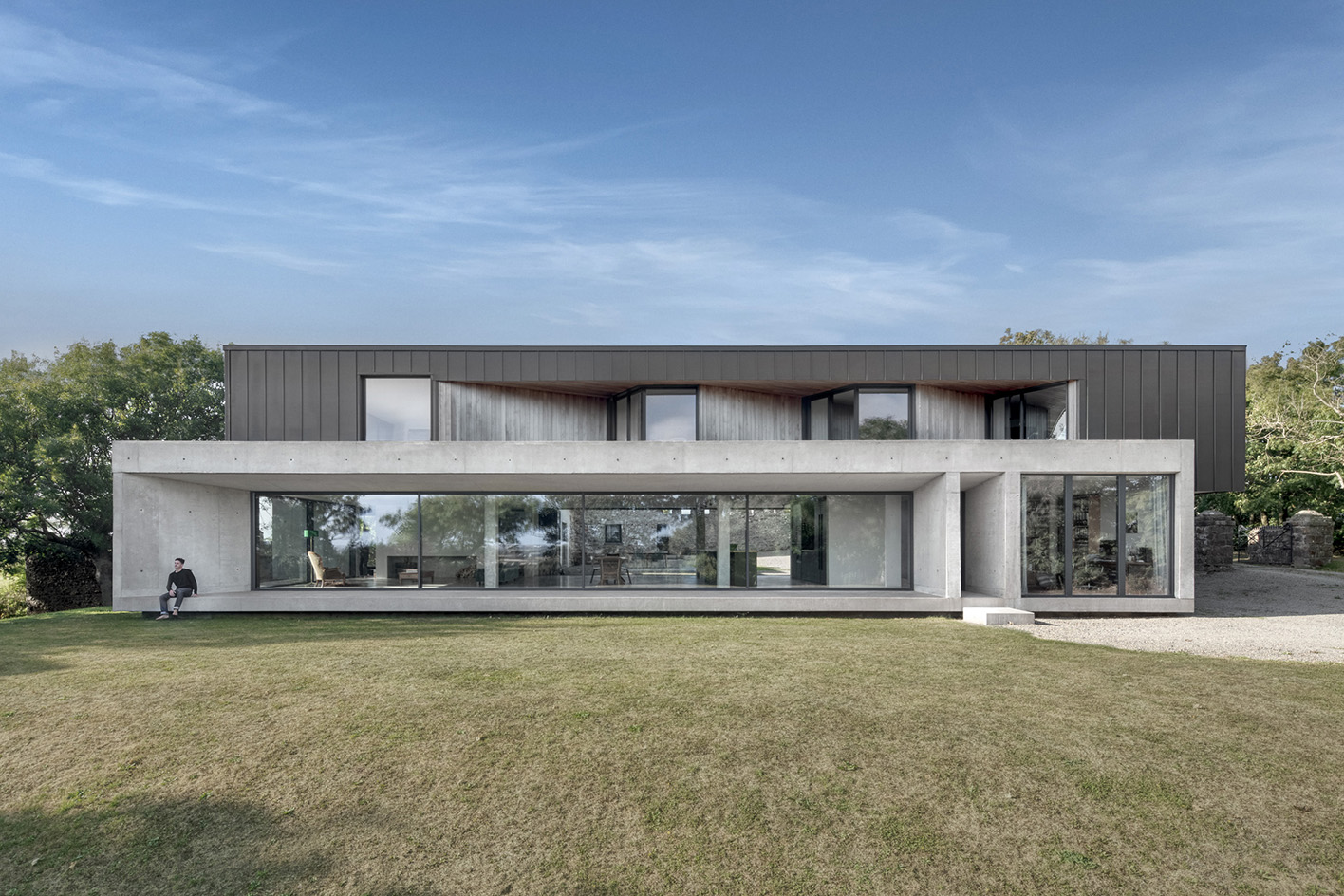 Minimalist architecture: homes that inspire calm
Minimalist architecture: homes that inspire calmThese examples of minimalist architecture place life in the foreground – clutter is demoted; joy promoted
By Ellie Stathaki
-
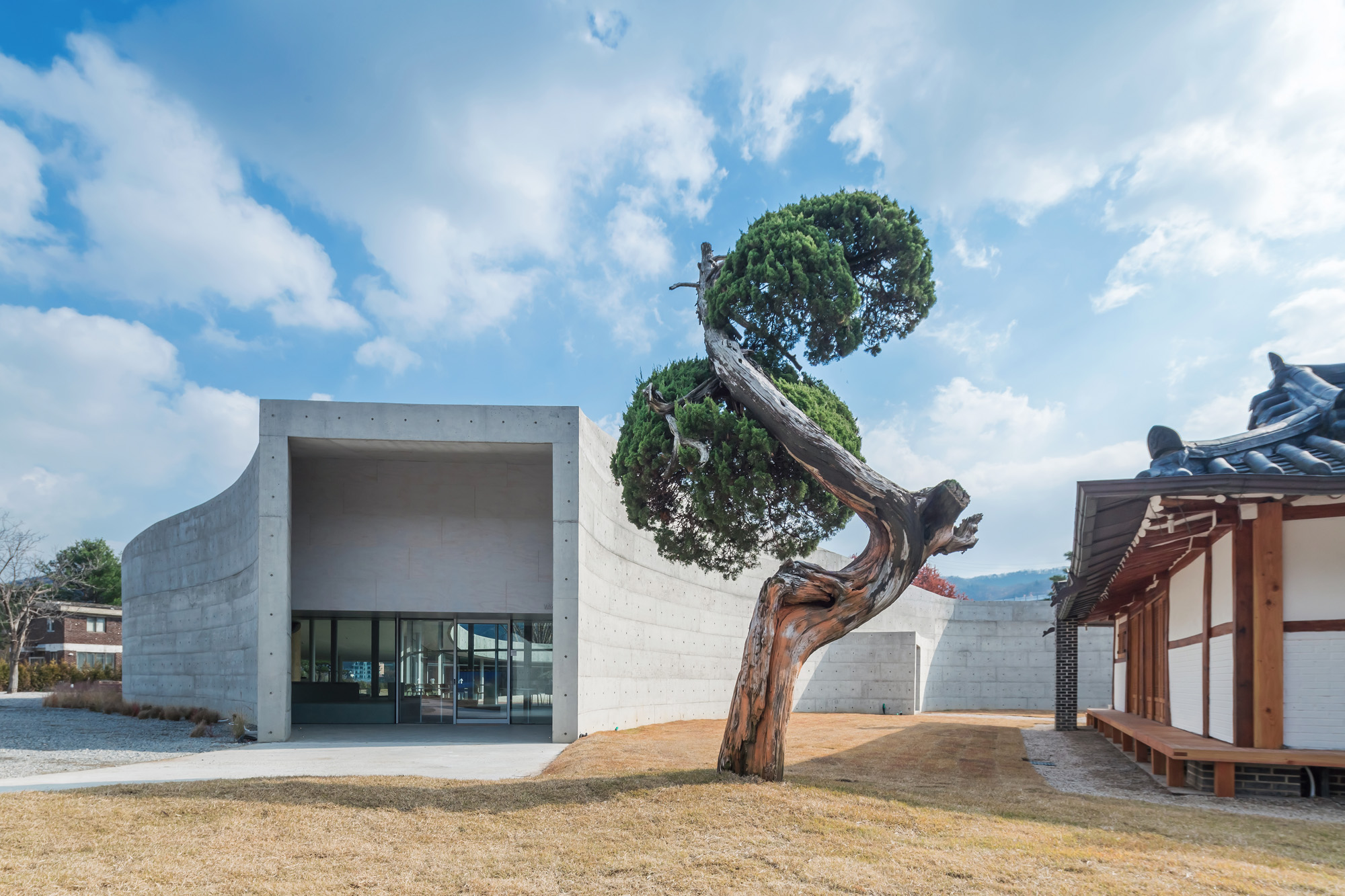 Architect Byoung Cho on nature, imperfection and interconnectedness
Architect Byoung Cho on nature, imperfection and interconnectednessSouth Korean architect Byoung Cho’s characterful projects celebrate the quirks of nature and the interconnectedness of all things
By Ellie Stathaki
-
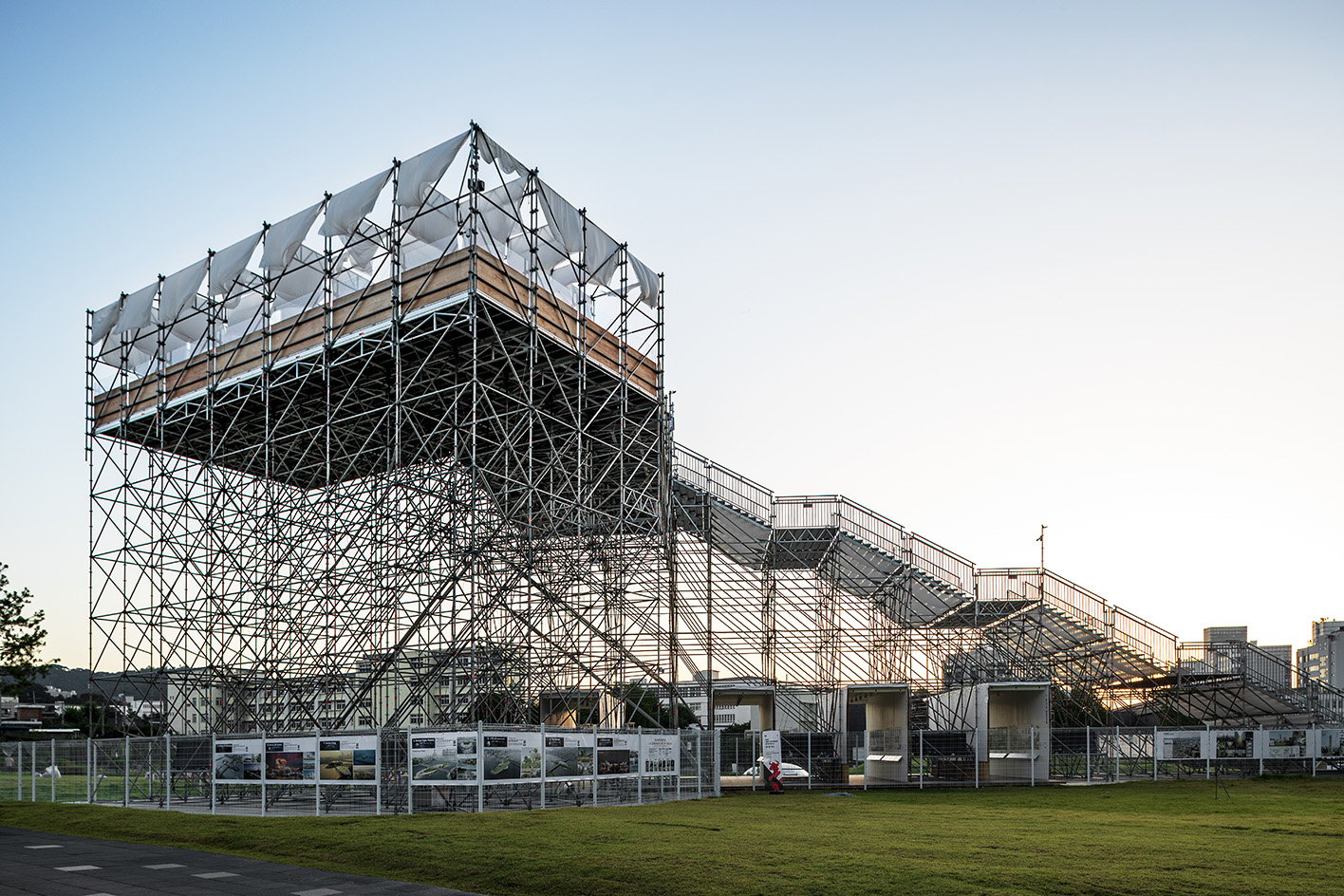 2023 Seoul Biennale of architecture invites visitors to step into the outdoors
2023 Seoul Biennale of architecture invites visitors to step into the outdoorsSeoul Biennale of Architecture and Urbanism 2023 has launched in the South Korean capital, running themes around nature and land through the lens of urbanism
By SuhYoung Yun
-
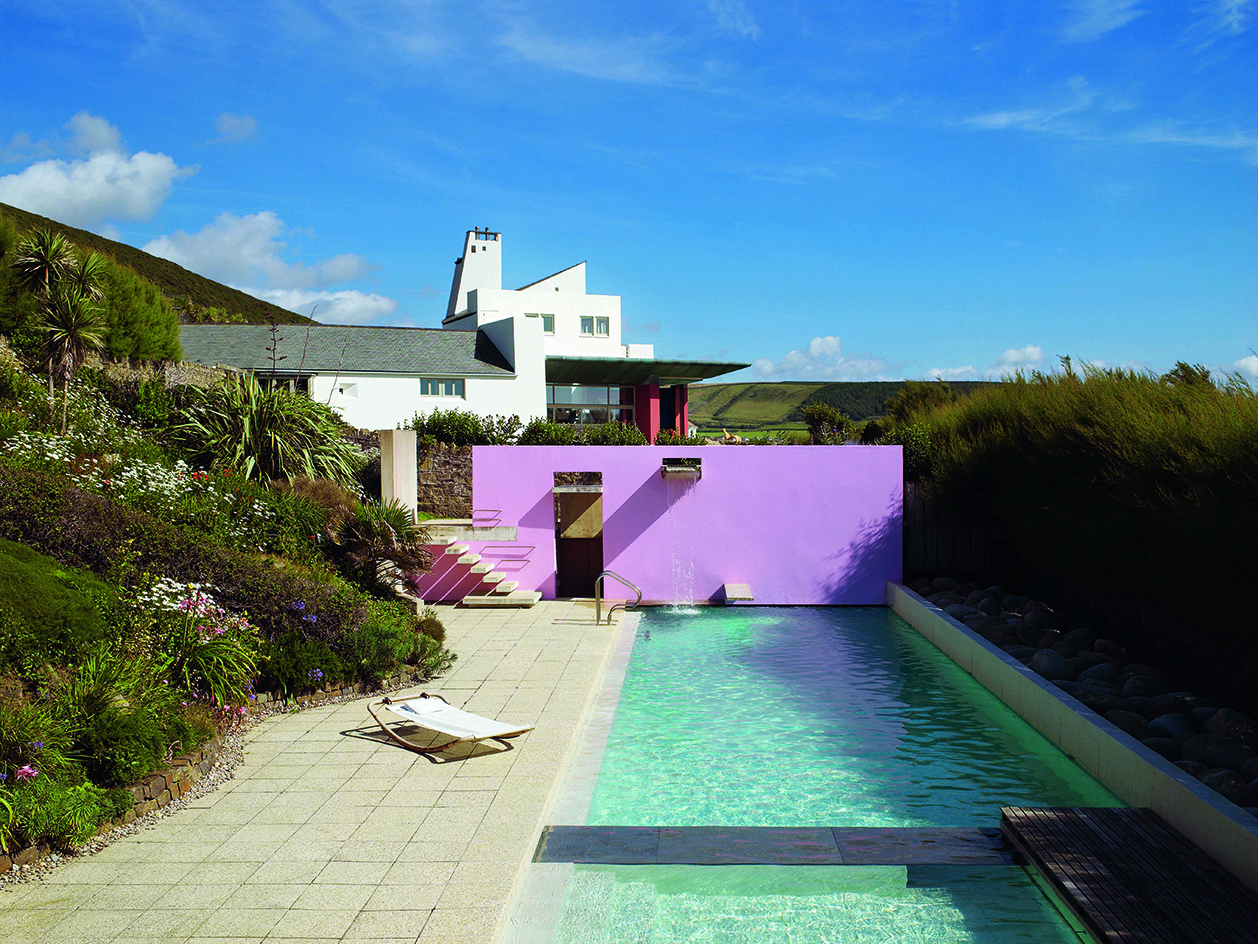 The iconic British house: key examples explored
The iconic British house: key examples exploredNew book ‘The Iconic British House’ by Dominic Bradbury explores the country’s best residential examples since 1900
By Ellie Stathaki