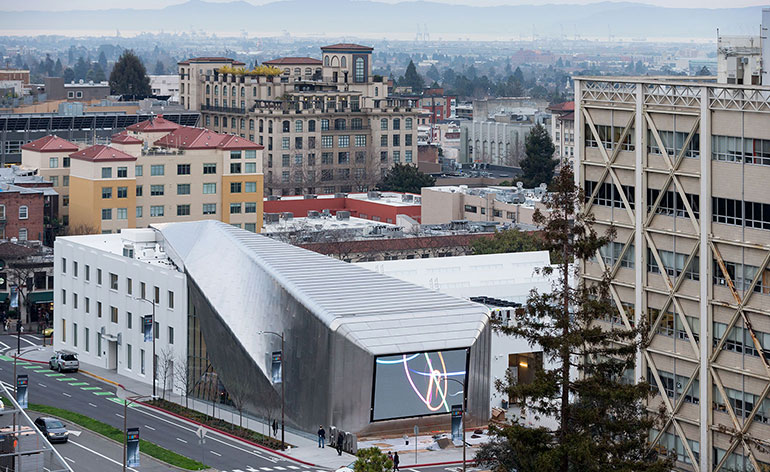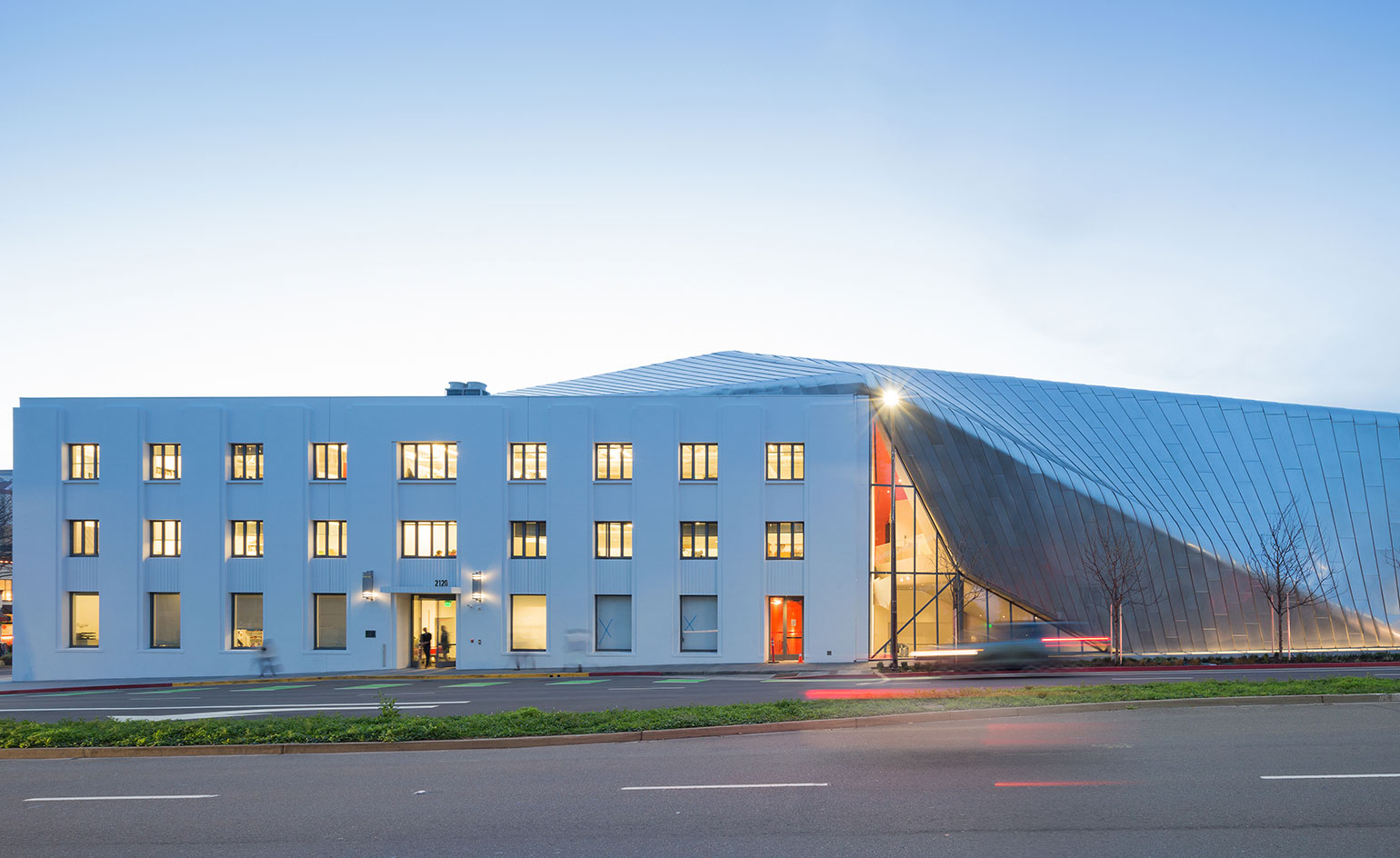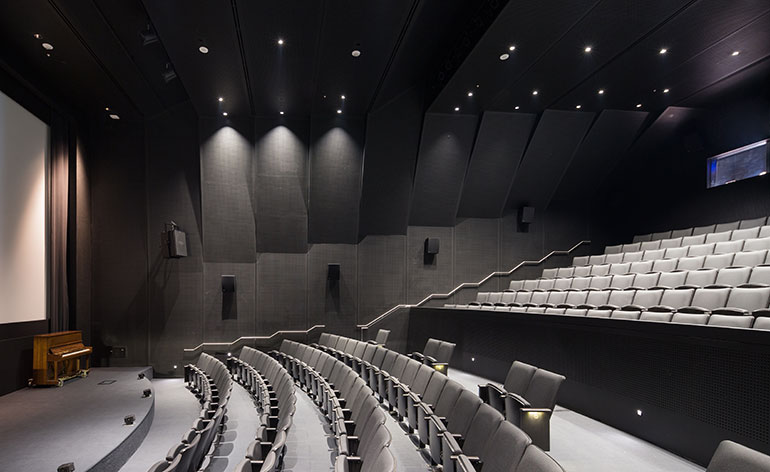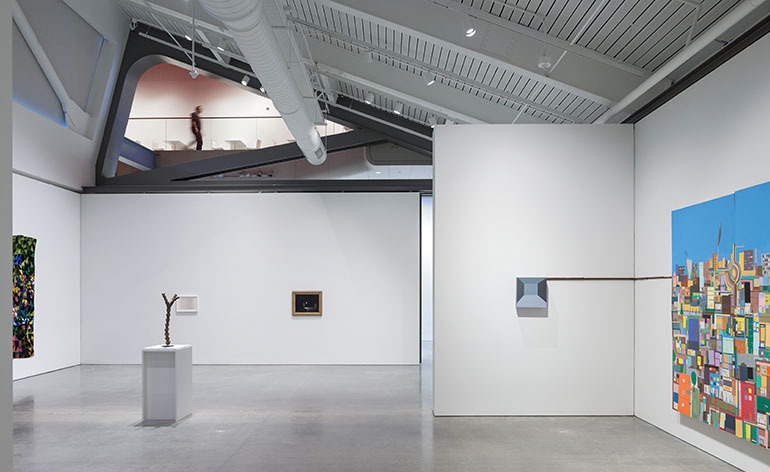Rising star: Bay Area welcomes opening of DS+R designed BAMPFA

City of culture and education, Berkeley is proudly inaugurating this week a stunning downtown landmark, the Diller Scofidio + Renfro designed building for its Berkeley Art Museum and Pacific Film Archive (BAMPFA). Anchored across the street from the UC campus, the shimmering white building with its steel veils and cantilevers strikes as an epic, multifaceted, yet stylishly unified 83,000 ft sq compound. It merges seamlessly the former 1939 Art Deco industrial printing plant – entirely restructured and revamped – and a brand new lateral wing, with its 232-seat state of the art movie theater.
The high ceiling volumes have been cloistered into different exhibition spaces – lounges, auditoriums, atriums and galleries – both whimsical and airy thanks to skylight and lateral bays with street views. The whole visit has been purposely turned into a poetic wandering, spiced with peekaboos, like dramatic, syncopic undercuts, or electric orange areas. Without overwhelming the fascinating opening exhibition ('Architecture of Life'), the building offers a seducing experience, from its four subterranean rooms (with a second, intimate 33-seat screening room, and an Asian art dedicated gallery) to its second floor gourmet cafe Babette: nested into a walkway, the beloved local foodie-heaven overhangs the plunging lobby, with its warm wooden bleachers and artists-project wall.
'We wanted a building that reflects the uniqueness is our dual identity, half art, half film', explained BAMPFA Director Lawrence Rinder during his inaugural remarks. Preserving the magic of the original building led the call to the NY based DS+R architects, the firm behind the High Line and Lincoln Center rehabilitations, as well as the Broad museum in LA (they are also currently in competition for the Obama Library). The brief stressed the notions of accessibility and transparency, for an engaging institution that strived to express itself as a welcoming hangout for all.
Symbolised also by the 30 foot wide outdoor LED screen (for street projections of the inside film programs), this mission was fully integrated as an architectural response in the shape of a 'permeable interface between the institution and the public'. Present at the press conference, Charles Renfro, the DS+R partner-in-charge, enumerated all the challenges – including excavating the entire existing footprint to double the floor area – to get to the resulting building, 'iconic and humble', 'completely porous'. Heralding its multimedia collections and activities, the BAMPFA is, as he summed it up, the perfect 'epitome of the 21st century museum'.

Pictured: the Oxford Street facade, with 1939 Art Deco administrative building on the left and the new stainless steel–clad theatre to the right

The high ceiling volumes have been cloistered into different exhibition spaces, lounges, auditoriums, atriums and galleries. Pictured left: Detail view of the curtain wall and stainless steel cladding along the Oxford Street façade. Right: Interior view of the multipurpose event space and mezzanine, with the underside of the theatre

The BAMPFA Director, Lawrence Rinder explains, ’We wanted a building that reflects the uniqueness is our dual identity, half art, half film’. Pictured: Interior view of the Barbro Osher Theatre

Charles Renfro, the DS+R partner-in-charge, sums BAMPFA up as the perfect ’epitome of the 21st century museum’. Pictured: the large ground-floor gallery with view into the cafe above
INFORMATION
Architecture of Life is on view from 31 January until 29 May. For more information, visit the website
ADDRESS
BAMPFA, 2155 Center Street, Berkeley, CA 94704
Wallpaper* Newsletter
Receive our daily digest of inspiration, escapism and design stories from around the world direct to your inbox.
-
 Put these emerging artists on your radar
Put these emerging artists on your radarThis crop of six new talents is poised to shake up the art world. Get to know them now
By Tianna Williams
-
 Dining at Pyrá feels like a Mediterranean kiss on both cheeks
Dining at Pyrá feels like a Mediterranean kiss on both cheeksDesigned by House of Dré, this Lonsdale Road addition dishes up an enticing fusion of Greek and Spanish cooking
By Sofia de la Cruz
-
 Creased, crumpled: S/S 2025 menswear is about clothes that have ‘lived a life’
Creased, crumpled: S/S 2025 menswear is about clothes that have ‘lived a life’The S/S 2025 menswear collections see designers embrace the creased and the crumpled, conjuring a mood of laidback languor that ran through the season – captured here by photographer Steve Harnacke and stylist Nicola Neri for Wallpaper*
By Jack Moss
-
 We explore Franklin Israel’s lesser-known, progressive, deconstructivist architecture
We explore Franklin Israel’s lesser-known, progressive, deconstructivist architectureFranklin Israel, a progressive Californian architect whose life was cut short in 1996 at the age of 50, is celebrated in a new book that examines his work and legacy
By Michael Webb
-
 A new hilltop California home is rooted in the landscape and celebrates views of nature
A new hilltop California home is rooted in the landscape and celebrates views of natureWOJR's California home House of Horns is a meticulously planned modern villa that seeps into its surrounding landscape through a series of sculptural courtyards
By Jonathan Bell
-
 The Frick Collection's expansion by Selldorf Architects is both surgical and delicate
The Frick Collection's expansion by Selldorf Architects is both surgical and delicateThe New York cultural institution gets a $220 million glow-up
By Stephanie Murg
-
 Remembering architect David M Childs (1941-2025) and his New York skyline legacy
Remembering architect David M Childs (1941-2025) and his New York skyline legacyDavid M Childs, a former chairman of architectural powerhouse SOM, has passed away. We celebrate his professional achievements
By Jonathan Bell
-
 The Yale Center for British Art, Louis Kahn’s final project, glows anew after a two-year closure
The Yale Center for British Art, Louis Kahn’s final project, glows anew after a two-year closureAfter years of restoration, a modernist jewel and a treasure trove of British artwork can be seen in a whole new light
By Anna Fixsen
-
 The upcoming Zaha Hadid Architects projects set to transform the horizon
The upcoming Zaha Hadid Architects projects set to transform the horizonA peek at Zaha Hadid Architects’ future projects, which will comprise some of the most innovative and intriguing structures in the world
By Anna Solomon
-
 Frank Lloyd Wright’s last house has finally been built – and you can stay there
Frank Lloyd Wright’s last house has finally been built – and you can stay thereFrank Lloyd Wright’s final residential commission, RiverRock, has come to life. But, constructed 66 years after his death, can it be considered a true ‘Wright’?
By Anna Solomon
-
 Heritage and conservation after the fires: what’s next for Los Angeles?
Heritage and conservation after the fires: what’s next for Los Angeles?In the second instalment of our 'Rebuilding LA' series, we explore a way forward for historical treasures under threat
By Mimi Zeiger